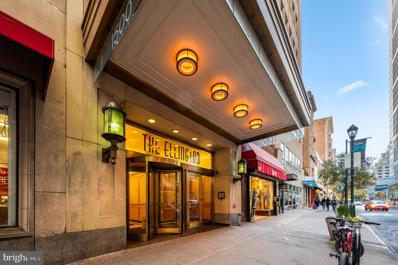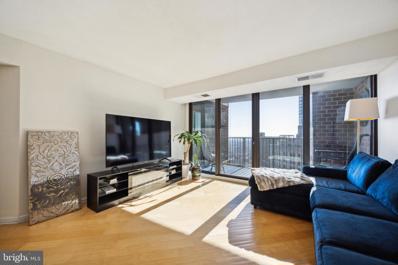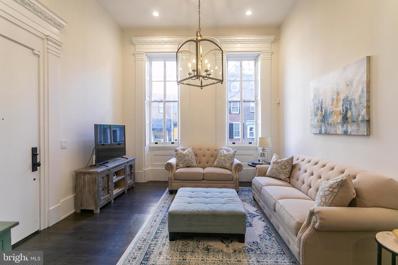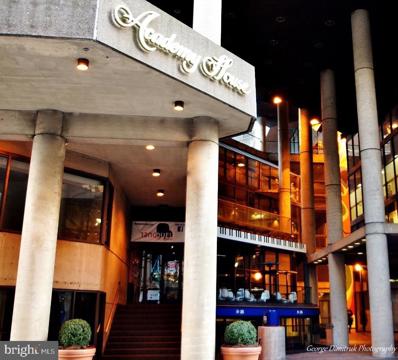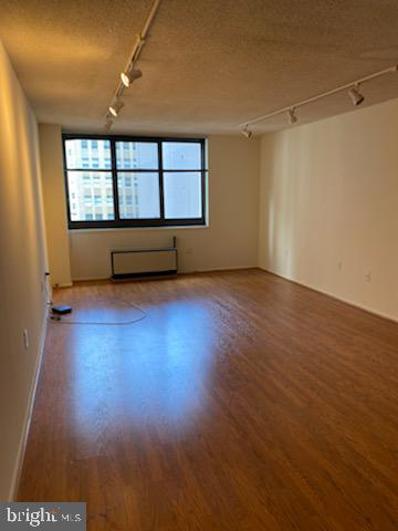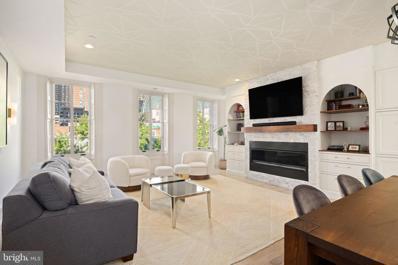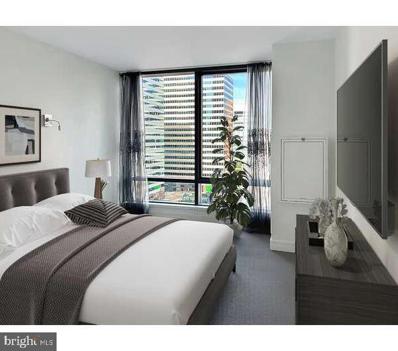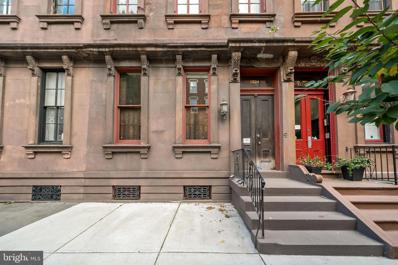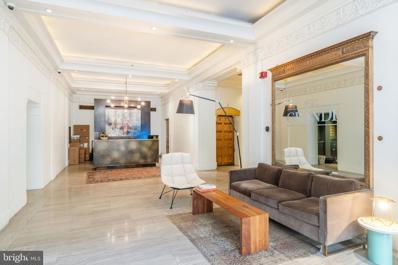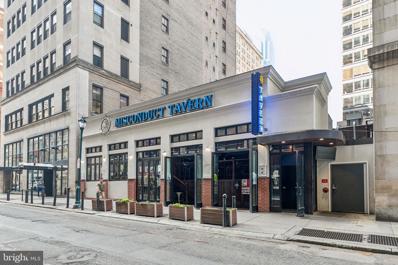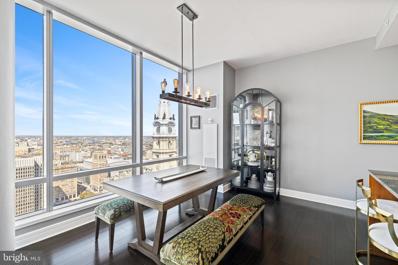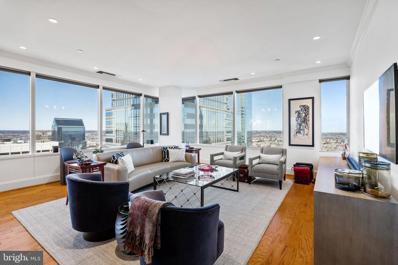Philadelphia PA Homes for Rent
The median home value in Philadelphia, PA is $269,000.
This is
higher than
the county median home value of $223,800.
The national median home value is $338,100.
The average price of homes sold in Philadelphia, PA is $269,000.
Approximately 47.02% of Philadelphia homes are owned,
compared to 42.7% rented, while
10.28% are vacant.
Philadelphia real estate listings include condos, townhomes, and single family homes for sale.
Commercial properties are also available.
If you see a property you’re interested in, contact a Philadelphia real estate agent to arrange a tour today!
- Type:
- Single Family
- Sq.Ft.:
- 865
- Status:
- NEW LISTING
- Beds:
- 1
- Year built:
- 1977
- Baths:
- 2.00
- MLS#:
- PAPH2417340
- Subdivision:
- Avenue Of The Arts
ADDITIONAL INFORMATION
Welcome to 15 D Academy House, a true Deluxe One Bedroom home with a full terrace and 1.5 bathrooms. This mid-level height home features parquet floors, an open kitchen with wood cabinets, granite counters and stainless steel appliances and a breakfast bar overlooking the living room and towards the windows. The design of the floor plan allows for a perfectly positioned dining area in addition to the spacious living room with sliders leading out to a full sized balcony and a sunrise facing view over the Academy of Music. There is a half bathroom in the entry foyer. As you enter the primary suite you will see a large storage closet and a wall of additional closets as you face the bedroom which also has sliding doors leading out the the terrace and offering a great way to start and end your day as you relax with your cityscape view. The primary bathroom also offers a laundry closet which is super convenient. Academy House is a 24/7 door person building in the heart of Center City Philadelphia. It has monthly valet garage parking available, a state of the art fitness area (included in the condo fee) and a stellar location where you can walk to any part of the city and have so many restaurants and cultural institutions at your convenience. In addition to the monthly condo fee which includes utilities, there is a monthly cable/internet fee of $72.50.
- Type:
- Single Family
- Sq.Ft.:
- 1,096
- Status:
- Active
- Beds:
- 2
- Year built:
- 1900
- Baths:
- 2.00
- MLS#:
- PAPH2383438
- Subdivision:
- Center City
ADDITIONAL INFORMATION
Experience luxury living in this stunning corner 2-bedroom, 2-bath condominium at The Ellington, where breathtaking views meet modern elegance. This beautifully upgraded residence is flooded with natural light and offers high ceilings and an expansive layout designed for both comfort and style. Step into the welcoming entrance foyer, which opens into a spectacular open-concept living and dining area, perfect for entertaining. The sleek, modern kitchen is a chefâs dream, featuring abundant cabinet space and top-notch finishes. The spacious primary bedroom is a true retreat, complete with enormous closets and a luxurious marble ensuite bath. A second bedroom, positioned on the opposite end of the unit for optimal privacy, completes the thoughtful and efficient layout. Located in a premier elevator building with a 24 hour doorman & concierge, full time building staff, community room and a fitness center, this condo offers unmatched convenience. Just steps away from Rittenhouse Square, Avenue of the Arts, University of Pennsylvania, Thomas Jefferson University Hospital, Suburban Station, and the best dining in Center City. This is high-rise living at its finestâa must-see!
- Type:
- Single Family
- Sq.Ft.:
- 865
- Status:
- Active
- Beds:
- 1
- Year built:
- 1977
- Baths:
- 2.00
- MLS#:
- PAPH2413682
- Subdivision:
- Avenue Of The Arts
ADDITIONAL INFORMATION
Discover Urban Living at its finest in This Luxurious Condo! Step into sophistication and elegance with this stunning 1-bedroom, 1.5-bathroom condo located in the prestigious Academy House, just moments away from the vibrant pulse of Center City and the iconic Rittenhouse Square. Embrace the natural light that floods through the expansive windows, offering breathtaking views of the city skyline and the serene Delaware River. Relax and unwind on your private balcony, seamlessly blending indoor comfort with outdoor tranquility. The newly renovated kitchen exudes modern luxury, featuring sleek finishes and ample storage space that seamlessly flows into the spacious living and dining areaâperfect for hosting guests or enjoying quiet evenings in. With generous closet space and an additional half bath for guests, this condo effortlessly combines style with functionality. A designated office nook provides the perfect space for remote work or personal reflection. Rich hardwood floors throughout create an inviting ambiance, while the array of amenities at Academy House, including a 24-hour doorman, fitness center, sauna, indoor pool, and communal work area, elevate your living experience to new heights. Perched on the 31st floor, the panoramic views from this condo are unmatched, offering a truly exceptional living experience that you'll cherish every day. Located in a thriving community filled with cultural attractions, fine dining, and exciting nightlife, this condo is a rare find. Condo fees covering water, HVAC, and electricity simplify city living for your convenience. As an added bonus, Academy House residents enjoy special parking rates for convenient parking options. Potentially turn-key and move-in ready, this condo comes with all furnishings negotiable, allowing you to seamlessly transition into your new home. Don't miss out on the opportunity to own this exquisite piece of Philadelphia âschedule your private showing today and make this urban oasis your new home!
- Type:
- Single Family
- Sq.Ft.:
- 789
- Status:
- Active
- Beds:
- 1
- Year built:
- 1977
- Baths:
- 1.00
- MLS#:
- PAPH2415754
- Subdivision:
- Avenue Of The Arts
ADDITIONAL INFORMATION
There is only one G floor plan on every floor of Academy House, and we have one for you now on the 15th floor. With an open sunrise facing easterly view, you will notice that the living room on the G style unit is wider than most of the other one bedroom homes in the building. When you walk in to the tiled entry, you will look ahead to see the brand new floors of the very generously sized living room/dining area. The east light at the end of this room draw you to the windows. There is a galley style kitchen off of the entry, and the bedroom has two nicely sized closets. The bathroom has a conveniently located washer/dryer making one more reason why living in this building can make your life easier. There is monthly garage parking available in the building as well as a state of the art fitness room which has been a wonderful addition to the residents of this centrally located home in the heart of the Avenue of the Arts. In addition to the monthly condominium fee, the homeowner pays for the mandatory internet/cable fee, currently at $72.50 per month.
- Type:
- Single Family
- Sq.Ft.:
- 2,173
- Status:
- Active
- Beds:
- 2
- Year built:
- 1918
- Baths:
- 3.00
- MLS#:
- PAPH2407216
- Subdivision:
- Rittenhouse Square
ADDITIONAL INFORMATION
Welcome to an exquisite residence nestled in the heart of Philadelphia at 1508 Pine Street, Unit A. This elegant brownstone offers an impressive 1,773 square feet of contemporary living space spread across four meticulously designed levels. There is an additional 400 square feet of livable space in the recently refurbished basement. With two spacious bedrooms and two and a half luxurious bathrooms, this home epitomizes refined urban living. Step inside to discover high ceilings and hardwood floors that guide you through a sophisticated layout, featuring a formal dining room perfect for entertaining. The living area boasts a charming fireplace, creating a warm and inviting atmosphere. The gourmet kitchen is equipped with top-of-the-line appliances, including a Viking range, refrigerator, dishwasher, and microwave, complemented by a sleek powder room. Enjoy the convenience of in-unit laundry with a washer and dryer, and relish the added security included. A dedicated parking spot ensures convenience and ease of access. Experience the perfect blend of elegance and modernity in this low-rise gem.
- Type:
- Single Family
- Sq.Ft.:
- 2,045
- Status:
- Active
- Beds:
- 3
- Year built:
- 1977
- Baths:
- 3.00
- MLS#:
- PAPH2412350
- Subdivision:
- Avenue Of The Arts
ADDITIONAL INFORMATION
Unusual opportunity to purchase two condominium homes next to each other which have been combined to form a three bedroom plus den home high above the world on the 31st floor. This bright and open floor plan with extraordinary closet space begins with an entry foyer which turns into a glamorous living room dining room with corner windows and spectacular city views. There is a large den which this room opens onto perfectly suitable for reading or watching TV. Walk through the expanded kitchen to the primary bedroom suite with a large walk in closet and the second bedroom and which is currently used as a home office/workout area. The hall bathroom is located in this area. Clear on the other side of this home is the guest suite or third bedroom with its own bathroom. There is a large storage/laundry closet as well. This home has been extremely well designed to entertain guests or just spend a cozy evening at home watching the reflection of the sun setting over the city. Academy House is a 24 hour door person building with a state of the art fitness room , community patio and monthly valet parking (additional fee.). Situated in the heart of the Avenue of the Arts location you would be hard pressed to find a location more centrally located or convenient.
- Type:
- Single Family
- Sq.Ft.:
- 1,314
- Status:
- Active
- Beds:
- 2
- Year built:
- 1977
- Baths:
- 2.00
- MLS#:
- PAPH2413082
- Subdivision:
- Avenue Of The Arts
ADDITIONAL INFORMATION
Beautifully appointed two bedroom, two bathroom with luxuriously sized entertaining spaces and sunset city views at Academy House. Enter the home through a foyer into a spacious open great room with ample space for living and dining and a wall of oversized windows providing excellent natural light. The galley-style kitchen boasts wood shaker cabinetry, dark granite countertops, stainless steel appliances, tile floor, and a separate breakfast nook. The large primary bedroom offers amazing closet space and an ensuite bathroom with stall shower. The second bedroom also has generous closet space and great natural light. Adjacent is a full hall bathroom with single wood vanity, tub shower, and stackable washer/dryer. There are hardwood floors and the home has been freshly painted throughout. Residents of Academy House enjoy a 24-hour doorman and a state-of-the-art fitness and aquatic center. There is valet parking in the building's garage for an additional monthly fee, subject to availability. The Academy House is located in the heart of Center City and within close walking distance to Rittenhouse Square, Washington Square, and the Broad Street and Market Street office corridors. The Philadelphia International Airport and Amtrak's 30th Street Station are easily accessible.
- Type:
- Single Family
- Sq.Ft.:
- 875
- Status:
- Active
- Beds:
- 1
- Year built:
- 1977
- Baths:
- 1.00
- MLS#:
- PAPH2408392
- Subdivision:
- Avenue Of The Arts
ADDITIONAL INFORMATION
Spacious one bedroom showcasing city views and hardwood floors throughout! Expansive one bedroom, one bathroom with great entertaining space and lots of natural light. Enter through a foyer into the generously combined living and dining room. This room features oversized windows offering northern city vistas and ample space for separate living and dining areas. Adjacent, there is a perfectly sized kitchen with white cabinetry, gray countertops and white appliances. The spacious bedroom enjoys more oversized windows, excellent closet space and a full hall bathroom with a large single vanity and shower/tub combination. The bathroom also provides access to a stackable washer/dryer. Residents of Academy House enjoy a 24-hour doorman and a state-of-the-art fitness and aquatic center. There is valet parking in the building's garage for an additional monthly fee, subject to availability. The Academy House is located in the heart of Center City and within close walking distance to Rittenhouse Square, Washington Square, and the Broad Street and Market Street office corridors. The Philadelphia International Airport and Amtrak's 30th Street Station are easily accessible.
- Type:
- Single Family
- Sq.Ft.:
- 1,647
- Status:
- Active
- Beds:
- 2
- Year built:
- 1849
- Baths:
- 3.00
- MLS#:
- PAPH2410456
- Subdivision:
- Rittenhouse Square
ADDITIONAL INFORMATION
Welcome to 1508 Pine St #C, the crown jewel of this historic Rittenhouse Square brownstone where your life in the city gets an upgrade. This professionally designed penthouse is the only unit in the building to receive such custom treatment and boasts the widest footprint in the entire structure. Spanning two floors, this 2 bed, 2.5 bath residence seamlessly blends historic character with high-end finishes and comforts. Step through the door of this penthouse unit and instantly feel the buzz of excitementâcity living with a luxurious twist. Drop your jacket, kick off your shoes in the chic entry catchall, and get ready to explore a space designed for those who crave style, comfort, and that perfect mix of historic charm and modern flair. Glide upstairs, and the first thing youâll notice is the stunning kitchen. Sleek and sophisticated, this space is a chefâs dream come true. With high-end GE Café appliances, a 6-burner gas range with air fry and convection settings, and a custom eat-in island, itâs the ultimate place to cook up a feast or enjoy lazy brunches. As you move into the dining area, you canât help but admire the custom cabinets by TV's Jeff Devlin from Stone House Revival, which add a rustic-meets-refined vibe to the space. Dinner parties just found their new home. Keep walking, and the living room opens up like a scene straight out of a design magazine. With large windows flooding the space with natural light, this is where youâll cozy up by the stunning stacked stone fireplace or host weekend hangouts with friends. And right around the corner? Your luxurious and exclusive outdoor oasis, unlike anything else in the building, is waiting for you to enjoy. Step outside to your TimberTech rooftop deckâcomplete with privacy walls, a plumbed gas line, and a grill just waiting for your next BBQ. Imagine rooftop dinners as the sun sets over the cityâthis is what penthouse living is all about. Head back inside and up to the next level, where things get even better. The guest room feels like a hidden gem, thanks to the dreamy skylight that floods the room with sunshine. The guest bathroom, of course, is equally stylish with luxe finishes. But the real prize is your primary suiteâa haven of comfort and sophistication. Custom California Closets? Check. Floor-to-ceiling drapes in a designer fabric? Check. A bathroom straight out of your dreams, with oversized tiles and spa vibes? Absolutely. 1508 Pine St #C is more than a condoâitâs a lifestyle. Perfect for those who love the idea of walking to Rittenhouse Square Park for morning coffee, strolling to world-class restaurants and boutiques, or catching a show at the Kimmel Center just blocks away. Itâs city living at its most luxurious, with a home that feels as special as the moments youâll create here.
- Type:
- Single Family
- Sq.Ft.:
- 1,042
- Status:
- Active
- Beds:
- 1
- Year built:
- 2009
- Baths:
- 2.00
- MLS#:
- PAPH2411596
- Subdivision:
- Center City
ADDITIONAL INFORMATION
Ritz Carlton Residences Unit 10E has floor to ceiling windows that offer stunning views of City Hall and Dilworth Plaza. On-site parking license is available for purchase for an additional fee. This spacious 1 bedroom 1 1/2 bath home is in Philadelphiaâs Premier Address and has luxurious black wood kitchen cabinets, large stone island with room for barstools, beautiful hardwood cherry floors and upgraded carpet in the bedroom. Primary bedroom has abundant light and a large walk-in closet and a second sizable closet. Closets were professionally designed. Primary bathroom has Calcutta marble with a frameless shower, separate deep soaking tub and double sinks. Original washer and dryer was replaced with full size Speed Queen units. The gourmet kitchen comes with a Sub Zero refrigerator, Viking Range, Viking Microwave, Miele Dishwasher and U-Line Wine Cooler. AMENITIES: 24 hour Concierge, Door Attendant, Chauffer driven S Class Mercedes Benz and covered access to private outdoor park with waterfall and residents entrance to the Ritz Carlton Hotel. Hotel offers residents 24 hour room service, and in room dining. On-site private dog park, newly renovated Residents Lounge and balcony, media room, and catererâs kitchen. Donât want to host in your home? Residentâs lounge can be reserved and used for business meetings or personal gatherings. 7,000 square foot fitness center which includes a lap pool, hot tub, yoga/pilates room. Pet walking, baby-sitting services, dry cleaning and on-site storage units available for an additional fee. RITZ RESIDENT PERK: Residence Owners receive a guaranteed room rate discount at Marriotâs portfolio of luxury brand hotels (Ritz, Bulgari, Edition, JW Marriott, etc) as well as a complement of various amenities and services during your stay.
- Type:
- Single Family
- Sq.Ft.:
- 1,490
- Status:
- Active
- Beds:
- 3
- Year built:
- 1900
- Baths:
- 2.00
- MLS#:
- PAPH2410530
- Subdivision:
- Rittenhouse Square
ADDITIONAL INFORMATION
This spacious bi-level condominium residence offers generous square footage and an ideal location, perfect for enjoying all that city living has to offer. Step into a light-filled living space featuring large, original windows with charming pocket shutters, allowing natural light to enhance the unique character of the home. The open kitchen with island overlooks the dining and living areasâcreating a perfect space for entertaining. An additional room on the first floor, with an ensuite bathroom, offers versatility as a den, guest room, or first-floor primary bedroom. Upstairs, another large bedroom and a laundry area, full bathroom and additional large room can serve as a home office or extra bedroom. The flexible layout provides options to suit a variety of needs. Additional storage in the basement and low condo fees are added bonuses. Just steps from Broad Street and the Avenue of the Arts, this home provides easy access to acclaimed theaters, award-winning restaurants, and the newly renovated Sporting Club at The Bellevue. Its prime location offers exceptional walkability to local amenities and public transportation, with quick connections to 30th Street Station and beyond. Experience the perfect blend of city convenience, vibrant cultural offerings, and timeless charm in this spacious home. Move right in and enjoy all it has to offer, with the option to personalize at your own pace.
- Type:
- Single Family
- Sq.Ft.:
- 743
- Status:
- Active
- Beds:
- 1
- Year built:
- 1900
- Baths:
- 1.00
- MLS#:
- PAPH2410036
- Subdivision:
- Center City
ADDITIONAL INFORMATION
Welcome to effortless urban living in this elegantly updated residence at The Packard Grande, ideally located in the heart of Center City, Philadelphia. Perched on the 20th floor of a beautifully restored 1920s building, this one-bedroom, one-bathroom condo offers stunning western views, including the iconic Liberty Towers, beautifully illuminated at night. The home is bathed in natural light through oversized windows, complemented by 9-foot ceilings that enhance the spacious, airy feel. The grand foyer, featuring rich cherry hardwood floors, sets the stage for whatâs to come, while soundproof, energy-efficient windows create a peaceful sanctuary away from the cityâs hustle and bustle. The well-appointed living room includes a smart built-in office nook, making the most of every square foot. The generously sized bedroom features ample lighting and a large walk-in closet for plenty of storage. Refined touches like elegant lighting fixtures, a marble-clad bathroom, and a kitchen with high-end stone finishes complete this thoughtfully designed home. Residents enjoy 24-hour hotel-style concierge service, secure high-speed elevators with secure, floor specific key fob system, and a striking grand entrance. On-site amenities include a state-of-the-art fitness center, additional laundry facilities, conference rooms, and indoor/outdoor entertainment areas with panoramic views from the observation deck. Perfectly positioned at the intersection of Rittenhouse Square, Avenue of the Arts, and Dilworth Plaza, this residence offers valet parking across the street and proximity to the cityâs top dining, shopping, cultural institutions, and vibrant nightlife. Experience the perfect blend of historic charm and modern luxury living in this remarkable home.
$10,000,000
1507-1511 Locust Street Philadelphia, PA 19102
- Type:
- Other
- Sq.Ft.:
- 17,143
- Status:
- Active
- Beds:
- n/a
- Lot size:
- 0.19 Acres
- Year built:
- 1984
- Baths:
- MLS#:
- PAPH2398450
ADDITIONAL INFORMATION
On behalf of the ownership, Hunters Commercial is pleased to present an exclusive opportunity to acquire the properties at 1507 Locust St. and 223 S. Sydenham St. These two addresses have been consolidated into a single, contiguous lot. Situated in the heart of Rittenhouse Square, one of Philadelphia's most prestigious neighborhoods, this prime location offers proximity to Rittenhouse Park, Broad Street, and Suburban Station, which services 13 regional rail lines facilitating daily commuter traffic. Additionally, the property provides convenient access to major thoroughfares such as I-76, I-676, and I-95, making it well connected to the broader region. The surrounding area is characterized by a dense mix of residential, commercial, and retail establishments, creating a vibrant environment with ample foot traffic and a built-in customer base. The property currently houses the well-known Misconduct Bar and Vesper Nightclubs, and the combined lot, totaling 8,283 square feet, is zoned CMX-5. This zoning designation allows for high-density residential and commercial development, making the location suitable for future projects with excellent growth potential. This offering is ideal for a passive investor looking to collect rental income or an owner-user looking to establish their own business in a prime location. Given the density of the surrounding area and the favorable zoning, the site also presents an attractive opportunity for future development. This is a rare chance to acquire a Grade A asset in one of Philadelphiaâs most sought-after locations. For more details or to schedule a viewing, please contact Hunters Commercial.
- Type:
- Single Family
- Sq.Ft.:
- 1,875
- Status:
- Active
- Beds:
- 2
- Year built:
- 1990
- Baths:
- 3.00
- MLS#:
- PAPH2408646
- Subdivision:
- Center City
ADDITIONAL INFORMATION
Experience elevated living in this exceptional corner condominium at the prestigious Two Liberty Place. Bathed in natural light, this one-of-a-kind unit features walls of windows, offering stunning views to the South and West. Thoughtfully designed with a sleek modern aesthetic, yet warm and inviting, this residence boasts two en suite bedrooms plus a separate den/office. Every space feels special, and ample, but especially the primary bedroom suite where you can relax and wind down the day. Indulge in top-tier amenities, including a state-of-the-art fitness center, a chauffeur-driven town car, 24/7 doormen, concierge services and so much more. For an additional charge, valet parking is available for as many cars as you need. Pets are welcome and the building is perfectly situated in the heart of the city. This is urban luxury redefined.
$2,595,000
340 S Hicks Street Philadelphia, PA 19102
- Type:
- Single Family
- Sq.Ft.:
- 4,100
- Status:
- Active
- Beds:
- 4
- Year built:
- 2024
- Baths:
- 6.00
- MLS#:
- PAPH2408628
- Subdivision:
- Rittenhouse Square
ADDITIONAL INFORMATION
Rittenhouse Square new construction in Albert M Greenfield School Catchment, fully loaded and now available! This exquisite residence rises 46 feet high, creating impressive ceiling heights throughout, including a breathtaking two-story living area with expansive views overlooking Pine Street. Upon entering, you're welcomed by a stunning herringbone tile foyer, complete with custom millwork cabinetry perfect for storing shoes, coats, and other belongings. This level also offers access to the oversized two-car garage, which includes electric vehicle charging capabilities. The custom-designed staircase, featuring thick floating oak treads, leads to an expansive living space bathed in natural light throughout the day. The wide-plank herringbone flooring continues into the open living and dining areas, setting a tone of sophistication. The state-of-the-art chefâs kitchen is equipped with Sub-Zero and Wolf appliances, custom cabinetry designed for maximum storage, and a wet bar. The living room is perfect for entertaining or cozy nights in, with a large gas fireplace as the focal point. Adjacent to the kitchen is a generously sized patio, complete with a gas line for effortless outdoor grilling, and ideal for al fresco dining. On the third floor, youâll find two spacious en-suite bedrooms, each with custom closets and beautifully appointed bathrooms. A full-sized laundry room with washer, dryer, and thoughtfully designed cabinetry is also located on this floor for ultimate convenience. The fourth floor is a true private retreat â an expansive primary bedroom suite with amazing views, a private balcony, a luxuriously outfitted walk-in closet, and a spa-inspired bathroom which features heated floors, a steam shower with multiple jets, and a serene ambiance, creating the perfect place to unwind. The top floor boasts an impressive roof deck designed for entertaining. This massive outdoor space is wired for TV and sound, and is even capable of accommodating a hot tub, making it the perfect place to relax while enjoying sweeping views of Rittenhouse Square as the day fades into night. Bowery Place also offers numerous additional luxury features, including a five-stop elevator, a full AV tech package, and much more. Expertly designed and brought to life by ZATOS Investments & Construction, this is truly a must-see property. Please note: Taxes are not $1. Buyers are responsible for verifying taxes and square footage. The homes come with a new tax abatement.
- Type:
- Single Family
- Sq.Ft.:
- 1,785
- Status:
- Active
- Beds:
- 3
- Year built:
- 1990
- Baths:
- 4.00
- MLS#:
- PAPH2406266
- Subdivision:
- Center City
ADDITIONAL INFORMATION
THE VIEW BELONGS TO YOU! - Enjoy sweeping panoramic skyline views from this magnificent three bedroom, three and a half bath residence in the sky. Soaring 51 stories above the city, this coveted corner home boasts walls of windows and some of the most incredible skyline, sunset and river views you won't find anywhere else. The chef's kitchen showcases gleaming countertops, SNAIDERO cabinetry, and SUB-ZERO and MIELE appliances. The main bedroom suite offers generous closet space and a lavish marble bathroom with double floating sink vanities, an oversized soaking tub and a large glass enclosed shower. The second bedroom is generously proportioned and is currently set up as a home office with built-in murphy bed. The third bedroom or den area offers additional space and can be used as a media room, gym or office. Designer finishes, an on-site storage unit and approximately 2 years remaining on the tax abatement complete this deluxe residence at Two Liberty Place. Association fees include a 24-hour concierge, chauffeur-driven car service, and access to a premier amenities floor featuring a state-of-the-art fitness center, an endless pool, a yoga studio, steam showers, and saunas. Residents will relish the lavish lounge with an entertainment area, gourmet kitchen facilities, card room, and conference rooms. Perfectly situated in the coveted Rittenhouse Square/Avenue of the Arts area, this pet-friendly residence is steps away from fine dining, exclusive shopping, world-renowned cultural destinations, and vibrant nightlife.
- Type:
- Single Family
- Sq.Ft.:
- 1,645
- Status:
- Active
- Beds:
- 2
- Year built:
- 2009
- Baths:
- 3.00
- MLS#:
- PAPH2392176
- Subdivision:
- None Available
ADDITIONAL INFORMATION
RARE MOST DESIRABLE 2 BEDROOM RENTAL AT BEST ADDRESS IN THE CITY. Exquisitely furnished modern apartment with the best views in Philadelphia on the 35th floor overlooking both City Hall with the additional views of the western sunsets and skyline. Experience luxury living at its finest in this stunning corner unit, widely regarded as the most desirable 2-bedroom residence at The Residences at The Ritz-Carlton. Enjoy breathtaking wrap-around views of City Hall, William Penn, and the Delaware River from this contemporary 35th-floor home. Designed by Handel Architects, the residence features floor-to-ceiling windows, and 10' ceilings, and all new wide plank flooring throughout. The gourmet kitchen boasts top-of-the-line appliances. Retreat to the master suite with a luxurious ensuite bath featuring Calacatta marble and a Bain Ultra soaking tub. Residents enjoy valet parking, a chauffeur-driven town car service, an all new outdoor terrace with outdoor kitchens and multiple sitting areas with firepits, multiple dining areas, an all new private outdoor dog park, a state-of-the-art fitness center, landscaped park, residents' lounge, and much more. With 24/7 concierge services and access to The Ritz-Carlton hotel amenities, including in-residence dining and housekeeping, this property offers the ultimate urban luxury lifestyle. Conveniently located near restaurants, shops, theaters, and major interstates, this is city living at its finest.
- Type:
- Single Family
- Sq.Ft.:
- 1,307
- Status:
- Active
- Beds:
- 2
- Year built:
- 2009
- Baths:
- 2.00
- MLS#:
- PAPH2404028
- Subdivision:
- Center City
ADDITIONAL INFORMATION
Welcome to The Ritz-Carlton Residences, Philadelphia! Gorgeous corner 2-bedroom 2 bath residence feels like your sanctuary in the heart of the City. Its 10â ceilings expand the open floor plan. The floor-to-ceiling operable windows with east and west exposure bring in tons of natural light to brighten your day, and the warm glow of sunsets to soothe your mood for the evening. Designer kitchen with oversized island that seats 4-6 comfortably, Sefina espresso-stained cabinetry, Viking built-in gas cooking, Bosch microwave, Sub-Zero refrigerator, Miele dishwasher, Uline wine cooler, Dornbracht fixtures, granite countertops, Franke stainless steel under-mount sink, glass tile backsplash. Hallway leading to primary bedroom (making it private) has 3 closets. Luxurious primary bath features Calacatta marble floors and countertops, double vessel sinks, Bain ultra-soaking tub, Duravit commodes and a separate walk-in shower with frameless glass enclosure. The second full bath has a walk-in shower and Crema Marfil marble floors and walls. Washer and dryer within the residence. PARKING: available to purchase at additional cost, for the on-site, underground garage. Resident-only amenities include 24-hour concierge, 24-hour valet parking, chauffeur service, state of the art fitness center, indoor lap pool, hot tub, locker rooms with shower, private yoga room, resident lounge to enjoy daily and/or to reserve (at no additional fee) for your private event, an incredible theater room, newly renovated outdoor terrace, and a gated garden leading to The Ritz-Carlton Hotel. Pet-friendly building with on-site dog park.
$3,350,000
344 S Hicks Street Philadelphia, PA 19102
- Type:
- Single Family
- Sq.Ft.:
- 4,500
- Status:
- Active
- Beds:
- 4
- Lot size:
- 0.14 Acres
- Year built:
- 2024
- Baths:
- 6.00
- MLS#:
- PAPH2404488
- Subdivision:
- Rittenhouse Square
ADDITIONAL INFORMATION
OVER 50 FEET OF HISTORIC PINE STREET FRONTAGE. This CORNER, model home is The Gem of Bowery Place - a collection of five brand new homes in the prestigious Rittenhouse Square neighborhood. This home stands 46â high which allows dramatic ceiling heights throughout including a stunning two story living area that overlooks Pine Street. Upon entry, the home features a gorgeous herringbone tile foyer outfitted with custom millwork cabinetry to store your shoes, coats and other belongings. The access to your oversized two car garage is here as well. The garage also features electric charging, future proofing this for any electric vehicle. The completely custom staircase with thick floating oak treads, leads you to an incredible living space with over 50' of Pine Street footage. With Eastern and Southern exposure, this whole space will get unmatched sunlight. The herringbone wide plank flooring carries through this space. There is an unmatched chef's kitchen featuring Subzero and Wolf appliances. The cabinetry was specially designed and made and will give you no issues with storage. The living room has what you need for entertaining or nice nights to yourself with the large gas fireplace and wetbar. Off the kitchen is a generously sized patio overlooking Pine street. This space also includes a gas line for easy grilling. Ascend to the third floor and you will find two very generously sized en-suite bedrooms. Each bedroom features full custom closet cabinetry and gorgeous bathrooms. The full size laundry room is located here too including a full size washer / dryer and thoughtfully designed cabinetry. The Fourth Floor is your private oasis of a bedroom suite. This massive suite features Pine Street frontage, a nice size balcony, an incredibly designed and outfitted closet and a spa-like retreat of a bathroom. The bathroom floors are heated and the shower includes steam and multiple shower jets. Lastly, the top and final floor is your incredible roof deck. This massive space is perfect for entertaining. It is set up for TV and speakers and can also hold a hot tub! Relax and unwind here watching the night fall into Rittenhouse. This home showcases so much more from the 5 stop elevator to the full AV tech package - it's a must see. Bowery Place was expertly designed by award winning Architects and brought to life by ZATOS Investments & Construction. Taxes are not $1. Taxes and square footage is the responsibility of the buyer to have verified. Homes do include new tax abatement.
- Type:
- Retail
- Sq.Ft.:
- 2,142
- Status:
- Active
- Beds:
- n/a
- Year built:
- 1977
- Baths:
- MLS#:
- PAPH2404232
ADDITIONAL INFORMATION
Unique Bilevel Commercial Condominium at The Academy House! Donât miss this exceptional opportunity to acquire a 2100+ sq ft BILEVEL commercial condominium, prominently located on Locust Street, next to the ACADEMY OF MUSIC. This very VISABLE, and PRIME space, is perfect for business owners and investors alike, offering a rare chance to capitalize on both VALUE and an UNBEATABLE LOCATION. Whether youâre looking to expand your portfolio or start a new venture, this property is a must-see!
- Type:
- Single Family
- Sq.Ft.:
- 521
- Status:
- Active
- Beds:
- 1
- Year built:
- 1977
- Baths:
- 1.00
- MLS#:
- PAPH2401690
- Subdivision:
- Avenue Of The Arts
ADDITIONAL INFORMATION
Fully renovated one bedroom with see-forever sunrise city views over the Delaware River on a high floor of Academy House. Enter this light-filled home through a foyer with coat closet into the great room with oversized windows, ample room for living and dining, and open kitchen. The updated modern kitchen features soft close white cabinetry, quartz countertops, stylish tile backsplash, and stainless steel appliances. The bedroom enjoys excellent natural light from an oversized window and large wall closet. Adjacent to the bedroom is an updated bathroom with single modern vanity, glass enclosed walk-in shower, and tile floor. Additional highlights include light wood flooring, new light fixtures, and excellent closet space throughout. Residents of Academy House enjoy a 24-hour doorman and a state-of-the-art fitness and aquatic center. Seller is offering one year pre-paid parking in a neighboring parking lot with a full price offer (approx value of $2,760). The Academy House is located in the heart of Center City and within close walking distance to Rittenhouse Square, Washington Square, and the Broad Street and Market Street office corridors.
- Type:
- Single Family
- Sq.Ft.:
- 720
- Status:
- Active
- Beds:
- 1
- Year built:
- 1900
- Baths:
- 1.00
- MLS#:
- PAPH2396168
- Subdivision:
- Avenue Of The Arts
ADDITIONAL INFORMATION
Enjoy convenient city living in this deluxe one bedroom, one bath residence at the Ellington. The living and dining areas offer soaring ceiling heights, oversized windows and gleaming hardwood floors. The gourmet chef s kitchen features POGGENPOHL cabinetry, stainless steel appliances, KOHLER fixtures, and marble countertops. The bedroom is generously proportioned and the spa-like bathroom boasts White GIOIA marble tile flooring, a beautiful sink with storage vanity, and a spacious storage/linen closet. Included in the condo fees are central air and heating, water and sewer, a 24 hour concierge, on-site fitness center, and residents lounge. Valet parking is available next door in a public garage. Perfectly situated in the Rittenhouse and Avenue of the Arts area, this pet friendly home is steps away from fine dining, one-of-a kind shopping, world-renowned cultural destinations and exciting nightlife.
- Type:
- Single Family
- Sq.Ft.:
- 1,140
- Status:
- Active
- Beds:
- 2
- Year built:
- 1990
- Baths:
- 2.00
- MLS#:
- PAPH2400302
- Subdivision:
- Rittenhouse Square
ADDITIONAL INFORMATION
High in the Sky! Two Liberty Condominium #5203 defines elevated living . The degree of opulance with its uncomparable 52nd floor sky views is above and beyond in this extrodinary. 2 bedroom ,2 full bath luxury condominium. This 1140 sqft home has the buildings highly sought after floor plan with its soaring south- west and north- east panoramic views through straight unabstructed windows. Sunlight floods in the morning with mesmerizing sunset evenings. Meticulously cared for, this home speaks of true luxury. Entertain in the spacious open living /dining room with sky views at every turn.. Sitting amongst the splender is the heart of this home, the "white kitchen " with tall cabinets, quartz counter tops and backsplash that frame the high end stainless appliances. A beautiful ensuite spacious main bedroom with abundant custom closets lead you to an oversized pristine marble bathroom with a large soak tub, double sink vanity and oversized shower. 2nd bedroom with ample size closet faces 2nd full bath with a walk in large marble shower. This sophisticated condominium is designed to perfection with new wide plank Maple wood flooring throughout, Hunter Douglas shades/blinds, Washer /Dryer and built in cabinetry. Many improvements made such as new HVAC accuaters and thermostats . Great things comes with Twos!!!Two years left on the tax abatement. and Two deeded storage units! Two Liberty Condominium has just compleated a full renovation of its 37th amenities floor that include a state of the art gym, pool, yoga studio, lockeroom saunas , 2 conference rooms ,additional laundry room, resource room, massage room, lounge room with ample seating amongst a fireplace, a large screen TV and pool table. To complete these amazing amenities is the extraordinary kitchen with a spanning quartz countertop that seats 16-20 guests along with side dining tables all facing delightful tranquil views over Philadelphia. Residences enjoy the use of a luxury chauffer driven SUV towncar. Two Liberty Residence Condominium is located in the heart of Rittenhouse Square amist its history, many restaurants, theaters, activities, farmers and fresh food markets ,exciting night life and much more. Come experience living at its finest in Two Liberty #5203!
- Type:
- Single Family
- Sq.Ft.:
- 1,889
- Status:
- Active
- Beds:
- 3
- Year built:
- 1990
- Baths:
- 3.00
- MLS#:
- PAPH2400436
- Subdivision:
- Center City
ADDITIONAL INFORMATION
UNMATCHED SKYLINE VIEWS AWAITS! Indulge in breathtaking panoramic city vistas from this exquisite three-bedroom, two-and-a-half-bath residence in the sky. Soaring 43 stories above the city, this sumptuous 1,875+ square foot home features walls of windows, offering unparalleled skyline and sunset views. The chef's kitchen is a culinary masterpiece, equipped with lavish stone countertops and SUB ZERO and MIELE appliances, complete with a bespoke island perfect for sophisticated entertaining. The primary suite is a sanctuary of luxury, featuring an oversized walk-in closet alongside a stunning wall of custom PORCELONASA built-in organizers. The indulgent marble bathroom showcases double sink vanities, an oversized soaking tub, and a separate glass-enclosed shower designed for relaxation. The generously proportioned second bedroom boasts a spacious walk-in closet and a marble bathroom, while the versatile third bedroom can serve as a home office, den, or media room. Enhanced by two storage units, pre-paid parking for 12 months, and approximately two years remaining on the tax abatement, this impeccable residence at TWO LIBERTY PLACE is defined by discerning upgrades throughout. Association fees encompass a 24-hour concierge, chauffeur-driven car service, and access to a premier amenities floor featuring a state-of-the-art fitness center, an endless pool, a yoga studio, steam showers, and saunas. Residents will relish the lavish lounge with an entertainment area, gourmet kitchen facilities, card room, and conference rooms. Perfectly situated in the coveted Rittenhouse Square/Avenue of the Arts area, this pet-friendly residence is mere steps from fine dining, exclusive shopping, world-renowned cultural destinations, and vibrant nightlife.
- Type:
- Single Family
- Sq.Ft.:
- 1,240
- Status:
- Active
- Beds:
- 1
- Year built:
- 1900
- Baths:
- 2.00
- MLS#:
- PAPH2398686
- Subdivision:
- Avenue Of The Arts
ADDITIONAL INFORMATION
Enjoy expansive living at this 1,240 square foot one bedroom, one and a half bath residence in the center of it all. The living and dining areas offer soaring ceiling heights, hardwood floors, and a wall of over-sized windows. The gourmet stainless steel kitchen boasts ample cabinetry, gas cooking, rich granite counter tops, and a convenient breakfast bar. The bedroom is generously proportioned and showcases great closet space. The spa-like bathroom feature marble flooring, chrome fixtures, and a ceramic sink with storage vanity. Association fees include a 24-hour doorman, on-site fitness center, residents lounge, pet spa and bike storage. Parking is available at several nearby public garages. Perfectly situated in the Rittenhouse/Avenue of the Arts area, this pet-friendly home is just steps away from fine dining, one-of-a kind shopping, world renowned cultural destinations and exciting nightlife. All major public transport lines - SEPTA, PATCO, MFL and BSL - are right at your doorstep! The ARIA anticipates a special assessment. The amount has yet to be finalized. The seller has already modified the list price to compensate for this. **Photos are from a different unit with similar finishes and floorplan.
© BRIGHT, All Rights Reserved - The data relating to real estate for sale on this website appears in part through the BRIGHT Internet Data Exchange program, a voluntary cooperative exchange of property listing data between licensed real estate brokerage firms in which Xome Inc. participates, and is provided by BRIGHT through a licensing agreement. Some real estate firms do not participate in IDX and their listings do not appear on this website. Some properties listed with participating firms do not appear on this website at the request of the seller. The information provided by this website is for the personal, non-commercial use of consumers and may not be used for any purpose other than to identify prospective properties consumers may be interested in purchasing. Some properties which appear for sale on this website may no longer be available because they are under contract, have Closed or are no longer being offered for sale. Home sale information is not to be construed as an appraisal and may not be used as such for any purpose. BRIGHT MLS is a provider of home sale information and has compiled content from various sources. Some properties represented may not have actually sold due to reporting errors.

