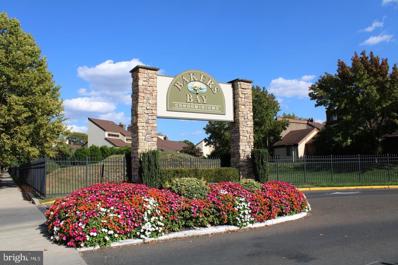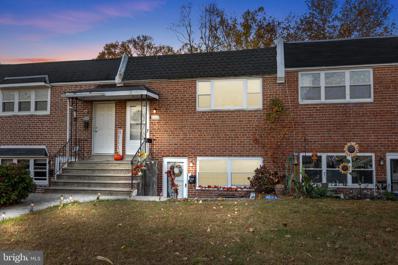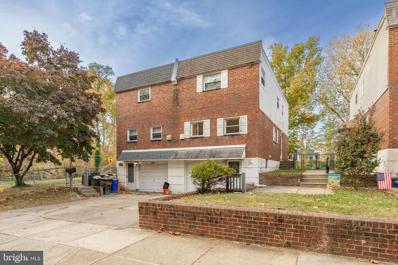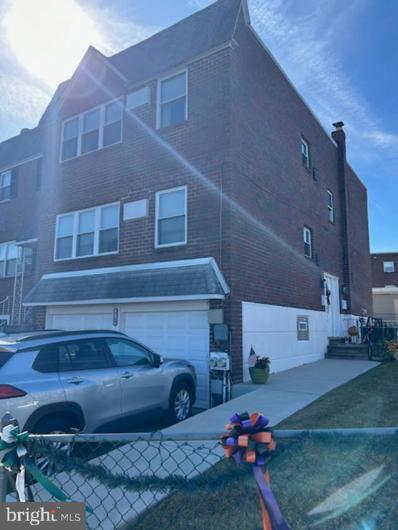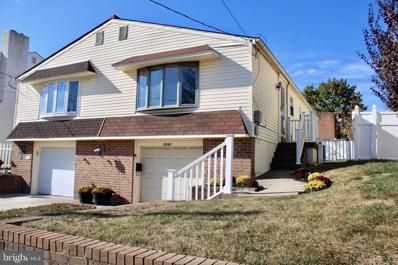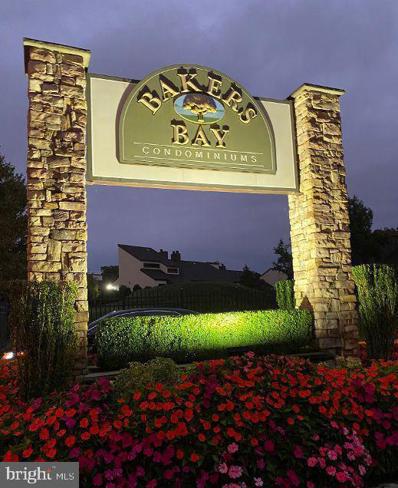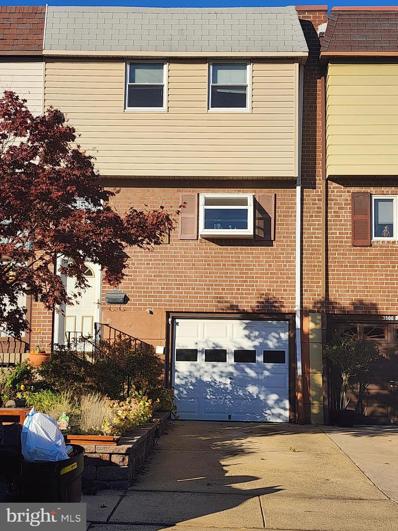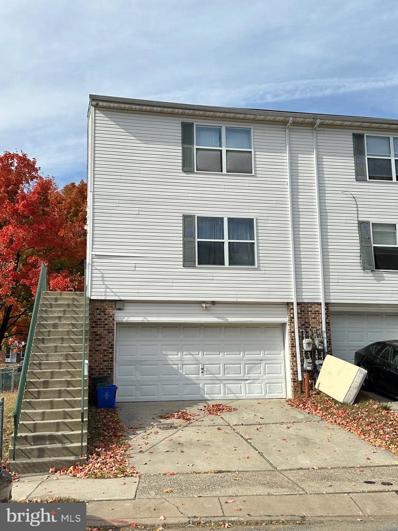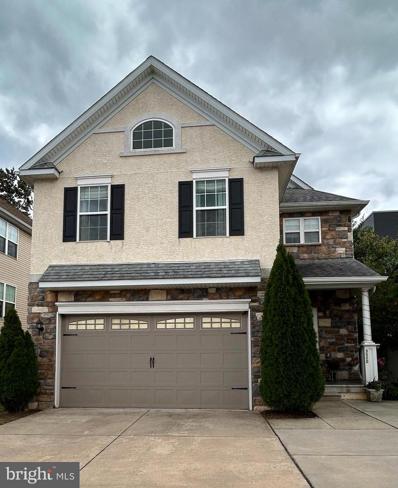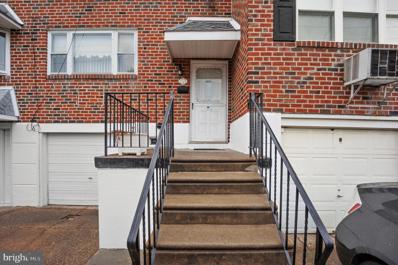Philadelphia PA Homes for Rent
The median home value in Philadelphia, PA is $269,000.
This is
higher than
the county median home value of $223,800.
The national median home value is $338,100.
The average price of homes sold in Philadelphia, PA is $269,000.
Approximately 47.02% of Philadelphia homes are owned,
compared to 42.7% rented, while
10.28% are vacant.
Philadelphia real estate listings include condos, townhomes, and single family homes for sale.
Commercial properties are also available.
If you see a property you’re interested in, contact a Philadelphia real estate agent to arrange a tour today!
- Type:
- Single Family
- Sq.Ft.:
- 1,176
- Status:
- NEW LISTING
- Beds:
- 2
- Year built:
- 1993
- Baths:
- 2.00
- MLS#:
- PAPH2419568
- Subdivision:
- Fountain Pointe
ADDITIONAL INFORMATION
Beautiful 2nd floor, 2 bedroom, 2 bath condo will not disappoint! Located in the desirable Fountain Pointe Development with all of the amenities for luxury living : swimming pools, fitness center, great community room , game room and tennis courts. This well maintained condo offers the perfect combination of comfort and convenience . Upon entering, youâll be welcomed by a spacious and bright living area, filled with natural light. The open floor plan seamlessly flows from the living room into the modern kitchen, featuring sleek countertops, plenty of cabinetry and stainless steel appliances. Two generously sized bedrooms, each with its own full bath, ample closet space, and large windows that fill the rooms with natural light. Additional features include in-unit laundry and assigned parking. A standout feature of this condominium is the access to both indoor and outdoor community pools, a tennis court, and a fitness center. These amenities add an extra touch of luxury to your lifestyle. This prime location is in a walking distance to "Blue Grass Plaza". Easy access to shopping centers, Roosevelt Blvd and I-95. Donât miss out on the opportunity to own this exceptional condominium. Schedule a showing today!
- Type:
- Other
- Sq.Ft.:
- 870
- Status:
- NEW LISTING
- Beds:
- n/a
- Lot size:
- 0.9 Acres
- Year built:
- 1980
- Baths:
- 1.00
- MLS#:
- PAPH2418112
- Subdivision:
- Morrell Park
ADDITIONAL INFORMATION
Excellent opportunity to purchase a very well-located commercial condominium on heavily travelled Academy Road in the Great Northeast! The space is turnkey and is currently occupied by an eye doctor. Space will be delivered vacant at settlement. Inside you will find two exam rooms, a private office, a sales center, reception area and waiting room plus a bathroom. Configuration can change for future use. The condo is located in a small strip center with parking and excellent professional tenant mix. Schedule a tour today!
- Type:
- Single Family
- Sq.Ft.:
- 1,381
- Status:
- NEW LISTING
- Beds:
- 2
- Year built:
- 1971
- Baths:
- 2.00
- MLS#:
- PAPH2418412
- Subdivision:
- Bakers Bay Condominiums
ADDITIONAL INFORMATION
WELCOME !(Unit E)To this beautifully maintained, immaculate 2 Bedroom, 2-Bath First Floor Bakers Bay Condo! You enter through the Lovely Tiled Floor Foyer, with 2 Deep Closets (Great Closet Space Throughout!) To Left is the Roomy, Bright Living Room w/Recessed Lighting and Wood-Burning Fireplace (not used). Windows replaced by Rosenello's throughout. Entry from Living Room through Sliding Glass Door to Large, attractive upgraded brick patio for your outdoor relaxation; the closet provides more storage space as well! The dining room has a wide window and chairrail and is adjacent to the gorgeous remodeled kitchen with granite counters, lots of white, soft-close cabinetry, stainless steel appliances, incl. dishwasher, refrigerator with ice make & water, garbage disposal, under cabinet lighting, tiled backsplash, beautiful gray flooring; Lazy Susan cabinet, hidden trash drawer, exhaust fan, gas stove w/built-in microwave, new insulated walls too! The large linen closet is so handy! The first bedroom w/ceiling fan provides another spacious closet w/organizers. You'll love the remodeled tile bath with lovely vanity, replaced toilet; tub/shower; the laundry room in hallway has newer washer and gas dryer with newer vent; The main bedroom also has a ceiling fan and view of patio, w/w carpet, Large window, mirrored door in between theb/room and full bath; The lighted walk-in closet is fantastic including the shelving for organized storage! Toilet was replaced in this full bath, tiled shower w/enclosure doors. Don't miss this one! Many amenities including Water, Sewer, Basic Cable, Snow, Grass removal, Landscaping, Indoor & Outdoor Pools, Hot Tub, Game and Fitness Rooms. Bldg. Insurance, Common Area Maintenance Parking Space is #182. No FHA or VA, Cats ok, Dogs per Condo rules. See it today! Close to I-95, Train, Bus.
- Type:
- Multi-Family
- Sq.Ft.:
- n/a
- Status:
- NEW LISTING
- Beds:
- n/a
- Lot size:
- 0.07 Acres
- Year built:
- 1968
- Baths:
- MLS#:
- PAPH2417772
ADDITIONAL INFORMATION
Buy, Rent, Sell, Retire! Many have done it! Great place to start with this well maintained and thoughtfully upgraded Far Northeast Duplex. This is a wonderful opportunity which is perfectly suited for the owner occupant or investor. Live in one and rent the other. Each unit has central air conditioning and their own laundry room. Gas heat and cooking. HVAC system on 2nd floor replaced in 2023. Roof also replaced in 2023. Off street parking is offered in the rear. Both units are on month to month lease. Great convenient location close to shopping center, public transportation, all major roads. Seize this wonderful opportunity today!
- Type:
- Twin Home
- Sq.Ft.:
- 1,418
- Status:
- Active
- Beds:
- 3
- Lot size:
- 0.08 Acres
- Year built:
- 1960
- Baths:
- 2.00
- MLS#:
- PAPH2417038
- Subdivision:
- Morrell Park
ADDITIONAL INFORMATION
Spacious Modern 3 bedrooms, 1 1/2 Bath Twin in Morrell Park with a 1 Car Garage with access to basement. 1 Car Driveway, Large Fenced in Rear Yard with Patio, Entrance to Foyer with New Carpets, Large Coat Closet, Spacious Living Room with, Ceiling Fan, Dining Room, entrance to Half Bath with Vanity, New Modern Eat-In Kitchen with New Cabinets and Stainless Steel Appliances, New Corian CounterTops, New Laminate Floor, Exhaust Fan, Refrigerator, Microwave, Gas Range, Dishwasher, 2nd Floor- Primary Bedroom with Hardwood Floors His/Her Closets, New Modern Hall Bath, Skylight, Newer Vanity, Tub with surround additional Hall Linen Closet, 2nd Bedroom with Hardwood Floors, Large Closet, Ceiling Fan, 3rd Bedroom with Hardwood Floors, Ceiling Fan, Closet, Basement Finished with Newer Laminate Floor, storage under steps, exit thru Sliding Door to rear yard, Also entry door into 1 Car Garage, Laundry Room/Utility Room, Gas Heater, A/C Unit, Hot Water Tank.
- Type:
- Single Family
- Sq.Ft.:
- 1,602
- Status:
- Active
- Beds:
- 2
- Year built:
- 1997
- Baths:
- 2.00
- MLS#:
- PAPH2416182
- Subdivision:
- Academy Gardens
ADDITIONAL INFORMATION
2 nd floor unit, has a huge loft, which is not includeed in Sq/ Ft Leasing of units isn't permitted at Fountain Pointe
- Type:
- Townhouse
- Sq.Ft.:
- n/a
- Status:
- Active
- Beds:
- n/a
- Lot size:
- 0.05 Acres
- Year built:
- 1973
- Baths:
- MLS#:
- PAPH2415742
ADDITIONAL INFORMATION
End unit duplex. Two apartments, both are long term tenant occupied. Both floors were renovated couple years ago with updated kitchens, bathrooms, stainless steel appliances, new carpet. Each unit is 2 bedrooms, 1 full bath. Full basement with laundry space for each unit, storage and garage access. 2 car garage with driveway parking. Updated roof, central air, Each unit is approximately 850 sf. Easy access to I-95, Woodhaven Rd, Holy Family College, public transportation, shopping, and restaurants. Fully fenced backyard.
- Type:
- Twin Home
- Sq.Ft.:
- 2,018
- Status:
- Active
- Beds:
- 3
- Lot size:
- 0.05 Acres
- Year built:
- 1990
- Baths:
- 3.00
- MLS#:
- PAPH2414214
- Subdivision:
- Torresdale
ADDITIONAL INFORMATION
Welcome Home to Your Dream Property! Discover this beautiful 3-bedroom, 3-bathroom twin raised rancher end unit located in the highly sought-after Torresdale section of Northeast Philadelphia. This stunning home is designed for comfort and modern living, featuring an inviting entrance that sets the tone for the rest of the property. The spacious main floor boasts two of the three bedrooms, including a generous sized primary suite complete with an en-suite bathroom for added privacy. Large, beautiful front windows flood the living areas with natural light, creating a warm and welcoming atmosphere. An additional full bathroom on this level ensures convenience for family and guests alike. Descend to the lower level to find a generous third bedroom, perfect for guests or a home office. Enjoy the expansive family room, currently used as a man cave, offering plenty of space for relaxation or entertaining. Step outside to a decent-sized fenced-in yard, ideal for hosting gatherings, barbecues, or simply enjoying peaceful outdoor moments with family and friends. This property is situated in a convenient location, just minutes away from shops, public transportation, universities, and a nearby golf course, making it easy to enjoy all that the area has to offer. Donât miss your chance to own this exceptional home in Torresdale! Schedule your private showing today and experience the perfect blend of comfort, style, and convenience.
- Type:
- Twin Home
- Sq.Ft.:
- 1,600
- Status:
- Active
- Beds:
- 2
- Lot size:
- 0.06 Acres
- Year built:
- 1976
- Baths:
- 2.00
- MLS#:
- PAPH2415766
- Subdivision:
- Torresdale
ADDITIONAL INFORMATION
Welcome to 9340 Edmund St - located in the desired East Torresdale section of Northeast Philadelphia. This 2 bed, 1.5 bath is situated on a quiet street with convenient access to I-95 and other major roadways. Close to Fluehr Park and the Torresdale Train Station which is only .5 miles away. This twin home has hardwood flooring throughout the main level which you will notice upon entry. The living room is at the front of the house, which flows in to the combo of dining room and kitchen. The hallway leads to the full bathroom, secondary bedroom and primary bedroom in the back of the home. The basement is fully finished with an open layout, hosts a half bath, and the utilities tucked beneath the staircase. A full sized garage is located on the front of the home with an automatic opener. The outside stairs lead up to the yard which has 6 foot vinyl fencing on the perimeter, allowing a nice space for children or pets. This home has tons of storage, great natural light and a homey feel. Schedule your tour today!
- Type:
- Single Family
- Sq.Ft.:
- 1,186
- Status:
- Active
- Beds:
- 2
- Lot size:
- 0.06 Acres
- Year built:
- 1945
- Baths:
- 2.00
- MLS#:
- PAPH2415496
- Subdivision:
- Philadelphia (Northeast)
ADDITIONAL INFORMATION
Are you looking for the perfect starter home, or something to downsize & simplify? Look no further! This cozy home has everything you need, plus some features that may surprise you. This home features a first floor bedroom, plus a second floor space that could be used as a second bedroom (currently being used for storage). There is also a finished basement with half bath & laundry, a covered deck, fully fenced yard, and a workshop/shed that has many flexible uses! Step inside to find a nicely sized living room with newer flooring, built-in bookshelves/entertainment center, and two ceiling fans. The kitchen features sturdy oak cabinetry, with room for a dining table. NEW Roof (2023) and NEW Electrical Box (2023)! Enjoy the best of both worldsâ¦a single detached home (no attached neighbors), with a manageable exterior for a low-maintenance lifestyle. Very close to I95 for quick access to center city or the suburbs. Schedule an appointment today to view this charming home!
- Type:
- Twin Home
- Sq.Ft.:
- 1,820
- Status:
- Active
- Beds:
- 3
- Lot size:
- 0.07 Acres
- Year built:
- 1935
- Baths:
- 2.00
- MLS#:
- PAPH2414842
- Subdivision:
- Torresdale (East)
ADDITIONAL INFORMATION
Beautifully renovated brick-front twin situated in the heart of East Torresdale that is as close to new construction as you can get. Arrive to find a private driveway that provides off-street parking and beautifully landscaped grounds. Enter and be prepared to fall in love as you will be in awe with this amazing renovation that pays meticulous attention to the details. The main living area has new luxury vinyl plank wood floors, recessed lights and fresh paint throughout and offers an open concept with a spacious living room with new windows that provides an array of natural light, dining area and a gourmet kitchen that is a chefâs dream complete with an abundance of shaker cabinets with crown moldings and gold hardware, Quartz countertops and subway tiled backsplash, oversized sink with gold faucet and all new Samsung stainless steel appliances including 5-burner gas range, built in microwave and dishwasher, and French door refrigerator that is included and additional prep area with waterfall Quart counters and pendant lights. The rear of the main level hosts 2 spacious bedrooms, both with ceiling fans and double closets, as well as the stunning hall bathroom with oversized tiled floors, shower/soaking tub combo, new modern vanity with mirror and accent shelves. The lower/ground level is fully finished and features a huge living area with a setup for a 2nd kitchen or entertaining nook with an electric range hookup and room for a refrigerator, a spa-like 3-piece ceramic tile bathroom with walk in shower that has a marble tiled surround and gold accent hardware, and a modern vanity with curved mirror. The remainder of the lower level hosts the 3rd bedroom with a nice sized closet, separate laundry room with washer and dryer that are included and provides interior access to the 1-car garage with electric opener and rear access to the private yard that is completely enclosed with a privacy fence. This lower level offers endless possibilities for an in-law-suite, awesome entertainment area, or with proper approvals, can act as an apartment with private entrance that could generate rental income. Nearly everything in this house is brand new including brand new central air and heater, brand new water heater, brand new roof, replacement windows throughout, new interior and exterior doors, new plumbing, updated electrical panel, and the list could go on and on. Conveniently located close to great restaurants, shopping, schools, I-95, and Route 1 and public transportation at your doorstep. Will not disappoint. ***VIEW THE VIDEO WALK THROUGH***
- Type:
- Single Family
- Sq.Ft.:
- 1,381
- Status:
- Active
- Beds:
- 2
- Year built:
- 1972
- Baths:
- 2.00
- MLS#:
- PAPH2415510
- Subdivision:
- Bakers Bay Condominiums
ADDITIONAL INFORMATION
Enjoy easy one floor living in this fabulous 1381 sq ft -1st floor unit with garden views. Features include two entryway/foyer closets, extremely spacious living room with sliding glass doors to an enlarged semi-private patio area with storage closet, large bedroom with walk-in closet and updated master bath oversized vanity, (original stall shower), brand new neutral carpeting throughout, linen closet, powder room with updated 2nd full bath vanity,updated eat-in kitchen with newer cabinetry, counters, stainless steel appliances andceramic tile backsplash, dining room. Water heater 2020. Association replaced roofs. Community features a gated entrance, indoor and outdoor pools, hot tubs, sauna, game rooms, tennis courts, fitness room, library and a river deck to enjoy the Jersey shoreline and water activities along the Delaware River. Snow & trash removal, basic Cable, building insurance, water and sewer and common area maintenance included. A short walk to public transportation & the Torresdale Train station with easy access to I95 and area bridges. Cats ok, however no dogs as per condo association, only service dogs with condo association specific certification. This unit's parking spot is #133.
- Type:
- Single Family
- Sq.Ft.:
- 1,260
- Status:
- Active
- Beds:
- 3
- Lot size:
- 0.05 Acres
- Year built:
- 1961
- Baths:
- 1.00
- MLS#:
- PAPH2414650
- Subdivision:
- Philadelphia (Northeast)
ADDITIONAL INFORMATION
Charming 3-Bedroom Town-home with Great Bones & Endless Potential Step into 3502 Sussex Lane â a well-built, town-home nestled in NE Philadelphia, offering both charm and room for your unique style. Built in 1961, this home features 3 bedrooms, 1 full bathroom, and a thoughtful layout thatâs ideal for buyers eager to personalize a classic space. Entering through the foyer, youâre greeted by a spacious dining room that flows naturally into the kitchen on the right. Past the dining room, the living room features a charming bay window with a view of the backyard, filling the space with natural light and offering a touch of character. Upstairs, youâll find three bright bedrooms along with a full bathroom, creating a peaceful retreat separate from the main living areas. Each bedroom captures great natural light, making them feel inviting and ready for a refresh. The partly finished basement offers added flexibility as a rec room, office, or hobby space, with direct access to a screened-in porch, which leads out to the backyard â a perfect spot for enjoying fresh air or relaxing with friends. An attached one-car garage adds extra convenience, providing storage and parking options. With a solid structure and classic layout, this home is a blank canvas for custom touches. Competitively priced for Northeast Philly, 3502 Sussex Lane is ready to be made uniquely yours. Schedule a viewing today to explore all this home has to offer! Buyer is responsible for U&O.
- Type:
- Single Family
- Sq.Ft.:
- 1,296
- Status:
- Active
- Beds:
- 3
- Lot size:
- 0.07 Acres
- Year built:
- 1976
- Baths:
- 1.00
- MLS#:
- PAPH2411952
- Subdivision:
- Academy Gardens
ADDITIONAL INFORMATION
You're going to love this Beautiful Home! It has been completely updated, boasting a brand-new kitchen with plenty of cabinets and countertops, a new gas stove/ oven, new flooring, new light fixtures and a large window that brings in plenty of natural sunlight. The open-concept layout connects the kitchen to the large living and dining room, which also has been freshly painted and features gorgeous new flooring. The primary bedroom in large, has been freshly painted, has 2 large closets and a ceiling fan with a light. The second bedroom is almost as large as the primary bedroom, has been freshly painted. The 3rd bedroom is a nice size, also has been freshly painted. The bathroom offers a tub/ shower, has a new vanity and sink, has been freshly painted and has a skylight. The linen closet is located in the hallway where there are new floors. All of the rooms offer a ceiling fan with a light. The basement is finished with new flooring and includes a bonus room previously used as a bedroom. There are lots of closets, plenty of storage space. Enjoy a large fenced-in backyard and the convenience of an attached garage. This house is perfectly situated close to major highways, schools, shopping, and restaurants. The Heater is new, only 4 years old; the hot water heater was just replaced this year in May, and the roof is new, only 5 months old. Call and make an appointment for a private showing today before it's too late and make this your new Home!
- Type:
- Townhouse
- Sq.Ft.:
- n/a
- Status:
- Active
- Beds:
- n/a
- Lot size:
- 0.08 Acres
- Year built:
- 2004
- Baths:
- MLS#:
- PAPH2415016
- Subdivision:
- Torresdale
ADDITIONAL INFORMATION
"Well-maintained duplex built in 2004, featuring 2 bedrooms and 1 bathroom in each unit. The first floor is currently rented for $1,250/month, and the second floor is for $1,300/month. Both units have excellent, clean tenants who wish to stay. A great investment opportunity!" Prefer weekend showings!
- Type:
- Twin Home
- Sq.Ft.:
- 1,498
- Status:
- Active
- Beds:
- 4
- Lot size:
- 0.07 Acres
- Year built:
- 1958
- Baths:
- 3.00
- MLS#:
- PAPH2348348
- Subdivision:
- None Available
ADDITIONAL INFORMATION
Welcome to your new home in the heart of Northeast Philadelphia â a beautifully remodeled 4-bedroom, 2.5-bathroom twin that offers both modern sophistication and comfortable living. Renovated just a year ago, this property is move-in ready and designed to meet the needs of a contemporary lifestyle. As you approach, you'll notice the 4 bedrooms and 2.5 baths, this residence provides ample space for families or those who appreciate extra room. The main floor is a showcase of modern design, featuring a well-appointed kitchen, spacious living areas, and a convenient half bath. The open layout seamlessly connects the kitchen to the living areas, creating a welcoming space for both daily living and entertaining. Upstairs, you'll find three spacious bedrooms, each offering comfort and privacy, with a full bath. Surprising in its versatility, this home boasts an extra bedroom in the basement, offering flexibility for guest accommodations, a home office, or a playroom with a full bath. With modern finishes throughout, including updated flooring, fixtures, and lighting, the entire property exudes a fresh and contemporary ambiance. Parking is a breeze with three dedicated spaces, making daily life more convenient for you and your family. The move-in readiness of this home allows you to settle in seamlessly and start enjoying all the comforts it has to offer. Don't miss the opportunity to make this thoughtfully remodeled twin in Northeast Philly your own. Schedule a viewing today and envision the possibilities of living in this stylish and convenient home.
- Type:
- Single Family
- Sq.Ft.:
- 968
- Status:
- Active
- Beds:
- 2
- Year built:
- 1972
- Baths:
- 2.00
- MLS#:
- PAPH2413798
- Subdivision:
- Delaire Landing
ADDITIONAL INFORMATION
** Presenting 17206 Delaire Landing ** This unit is a well-sized 2-bed/1.5-bath condo unit, in an incredible, amenity-rich community in Northeast Philly! This stylish second floor unit features two nicely-sized bedrooms with great closet space. The great room has plenty of space, an attached formal dining area and opens to the updated kitchen, which offers granite countertops, plenty of cabinets and an abundance of counter space. There is a keyed storage closet located right outside this home for your additional items. This community features an outdoor pool, tennis courts, fitness center, party room and many more amenities all available for your enjoyment. Conveniently located near shops, restaurants, and public transportation. Schedule your showing today and see all that this great unit has to offer!
- Type:
- Twin Home
- Sq.Ft.:
- n/a
- Status:
- Active
- Beds:
- n/a
- Lot size:
- 0.1 Acres
- Year built:
- 1963
- Baths:
- MLS#:
- PAPH2409888
ADDITIONAL INFORMATION
Welcome to this well-maintained duplex located in the Academy Gardens section of the Far Northeast Philadelphia. This property features two spacious units, each boasting two bedrooms and one bathroom, which is ideal for families or investors seeking rental income. Each unit includes two bedrooms, one bathroom, and a cozy living room. A two-car garage along with a spacious driveway provides plenty of parking for guests or additional vehicles. The basement offers two sizable storage units, perfect for seasonal items or extra belongings. Both units are tenant-occupied, and the leases are month-to-month. The listing agent has a financial interest.
- Type:
- Single Family
- Sq.Ft.:
- 1,540
- Status:
- Active
- Beds:
- 3
- Lot size:
- 0.08 Acres
- Year built:
- 1965
- Baths:
- 3.00
- MLS#:
- PAPH2413278
- Subdivision:
- Morrell Park
ADDITIONAL INFORMATION
WOW! HUGE home on desirable cul-de-sac steps away from CTK church & ballfields! LARGE bay window perfect for your holiday decorating! Convenient powder room on the main floor! Sliding doors off of your BRIGHT & CLEAN kitchen lead to your LARGE Trex deck & SPACIOUS yard with pool! Mini-splits on each floor provide air conditioning & heat! Primary bedroom features a powder room! Basement offers cabinets, counters, sink & refrigerator that can be easily turned into a 2nd kitchen! Full garage & fully FINISHED family room! GREAT home for entertaining! Tastefully decorated & VERY well maintained! *** Showings begin @ the OPEN HOUSE on Saturday 10/26, 12-2pm. TY! ***
- Type:
- Single Family
- Sq.Ft.:
- 1,240
- Status:
- Active
- Beds:
- 2
- Year built:
- 1972
- Baths:
- 2.00
- MLS#:
- PAPH2411934
- Subdivision:
- Delaire Landing
ADDITIONAL INFORMATION
Donât miss an exclusive opportunity with this beautifully renovated 2nd floor condo unit in the coveted gated community of Delaire Landing - one of the best kept secrets of Northeast Philadelphia! This 2 BR 2 BA unit boasts beautiful hardwood floors throughout the living spaces and new large energy efficient windows that allow plenty of sunshine to fill the home! A beautiful kitchen with quartzite countertops and SS appliances opens into the dining room. The stunning kitchen also has a bar height counter top extension that overlooks the living room- ideal for entertaining and for open concept family living! Master BR includes a recently renovated full bathroom with rain shower feature and a spacious WIC. 2nd BR also has a spacious WIC and access to the main bathroom, making it ideal for guests and family members! You can enjoy the walk out balcony from the living room. The condo includes a separate outdoor storage closet in the main corridor! Enjoy the included amenities like the pool, gym, childrenâs playground, recreational room, waterfront deck, and unlimited free parking spaces for yourself and guests! This is a great opportunity as a future home for your family or as an investment property!. New hardwood floors (80% required to be covered by rugs). This unit comes with new windows (2021), water heater (2021), washer (2020), dryer (2020) and refrigerator (2020).
- Type:
- Single Family
- Sq.Ft.:
- 2,790
- Status:
- Active
- Beds:
- 3
- Lot size:
- 0.14 Acres
- Year built:
- 2014
- Baths:
- 4.00
- MLS#:
- PAPH2410028
- Subdivision:
- Torresdale
ADDITIONAL INFORMATION
Stunning Home Offering Comfort, Space, and Great Energy! Donât miss this incredible opportunity to own a gorgeous home that exudes peace, comfort, and beauty! Featuring 3 bedrooms and 3.5 bathrooms, the main floor boasts hardwood floors throughout, a powder room, and an open-concept design that seamlessly integrates the living, family, and dining areas. The vaulted ceiling and skylight fill the space with natural light, creating a bright and welcoming atmosphere. A charming two-sided fireplace enhances the living room's cozy ambiance. The spacious kitchen is a chefâs dream, offering abundant cabinet and an oversized granite counter space, storage space, and transition to an eat-in area perfect for casual and formal meals. Upstairs, youâll find well-appointed bedrooms. Two guest rooms share a full bathroom and offer generous closet space. The expansive primary suite features a private entrance, a large bedroom, a luxurious en suite bathroom, and an en suite walk-in closet. The laundry room is conveniently located on the second floor. The fully finished basement spans approximately 1,000 sq. ft. and has its own separate outdoor access. This versatile space includes a full bathroom and can serve as an entertainment area, playroom, office, or even be converted into an in-law suiteâthe possibilities are endless! Additional features include an attached 2-car garage with finished floors, electric doors, and a charger for electric vehicles. The oversized, beautifully maintained backyard is fully fenced and features fruit trees. The cozy deck is perfect for enjoying sunsets and outdoor living. This home is in a prime location, conveniently situated near public transportation, shopping centers, restaurants, schools, and major commuting routes.
- Type:
- Single Family
- Sq.Ft.:
- 1,201
- Status:
- Active
- Beds:
- 2
- Year built:
- 1990
- Baths:
- 2.00
- MLS#:
- PAPH2409912
- Subdivision:
- Fountain Pointe
ADDITIONAL INFORMATION
Welcome to 13 Bonnie Gellman Court, Unit A13 â Philadelphia, PA 19114 Located in the sought-after Fountain Pointe Community, this well-maintained 2-bedroom, 2-bathroom condo offers the perfect combination of comfort and convenience. Situated on the main level with a separate private entrance, this unit provides easy access and privacy, ideal for anyone seeking single-level living. Step inside to find an open-concept layout with a spacious living and dining area, perfect for entertaining. The modern kitchen offers plenty of cabinet and counter space. Both bedrooms are generously sized, with the primary bedroom featuring an en-suite bath. Additional highlights include in-unit laundry for added convenience. The Fountain Pointe Community is renowned for its top-notch amenities, including indoor and outdoor pools, a fully equipped fitness center, sauna, and a community clubhouse for social gatherings. Conveniently located near shopping, dining, and major transportation routes, this condo is the perfect blend of lifestyle and location. Schedule your tour today!
- Type:
- Single Family
- Sq.Ft.:
- 920
- Status:
- Active
- Beds:
- 3
- Lot size:
- 0.04 Acres
- Year built:
- 1988
- Baths:
- 2.00
- MLS#:
- PAPH2411830
- Subdivision:
- Morrell Park
ADDITIONAL INFORMATION
- Type:
- Single Family
- Sq.Ft.:
- 1,404
- Status:
- Active
- Beds:
- 3
- Lot size:
- 0.05 Acres
- Year built:
- 1966
- Baths:
- 3.00
- MLS#:
- PAPH2409860
- Subdivision:
- Philadelphia (Northeast)
ADDITIONAL INFORMATION
Welcome home to Ryerson Road, a classic Northeast Philadelphia loop that offers the perfect blend of convenience and community. As you enter the home, you'll discover the inviting living room and connected dining room, adorned with a wall of mirrors and a large bay window that soaks the main level with an abundance of natural light. Donât stop thereâthe kitchen is the real showstopper, boasting retro and funky accents that make this one truly unique. Upstairs, discover three nicely sized bedrooms and a rare bonusâtwo full bathrooms! The finished basement offers a flex space with a half bath, laundry, additional storage, access to the large one-car garage, and a walk-out, fenced backyard. This home offers exceptional value and is located just minutes from the Pennypack Trail, local amenities, schools, and transportation. 9118 Ryerson is ready to welcome you home! *** Open House- Saturday, 10/19 from 12-3 p.m.
- Type:
- Single Family
- Sq.Ft.:
- 1,200
- Status:
- Active
- Beds:
- 3
- Lot size:
- 0.23 Acres
- Year built:
- 1950
- Baths:
- 1.00
- MLS#:
- PAPH2397412
- Subdivision:
- Academy Gardens
ADDITIONAL INFORMATION
Welcome to 9205 Treaty Road, a stunning home in Academy Gardens! This property boasts 3 bedrooms, 1 bathroom, 1,200 square feet of living space and was completely remodeled within the last 7 years. As you step inside, youâll be greeted by hardwood floors and large windows allowing tons of natural light. The kitchen features granite countertops, tile backsplash, and tons of cabinets for storage. The main living area is adorned with crown moldings, carpeted flooring, ceiling fans, and a cozy wood fireplace. Make your way outside to the private and spacious backyard with a patio, perfect for hosting barbecues, gardening, or just enjoying the outdoors! The main level has 2 spacious bedrooms with ample closet space and another bedroom on the second floor. The whole house was freshly repainted and has a new hot water heater, new roof and gutters, and newer windows. Located in a quiet neighborhood and in close proximity to 95, this home is in a perfect location. Donât miss out on this rare opportunity, schedule your showing today!
© BRIGHT, All Rights Reserved - The data relating to real estate for sale on this website appears in part through the BRIGHT Internet Data Exchange program, a voluntary cooperative exchange of property listing data between licensed real estate brokerage firms in which Xome Inc. participates, and is provided by BRIGHT through a licensing agreement. Some real estate firms do not participate in IDX and their listings do not appear on this website. Some properties listed with participating firms do not appear on this website at the request of the seller. The information provided by this website is for the personal, non-commercial use of consumers and may not be used for any purpose other than to identify prospective properties consumers may be interested in purchasing. Some properties which appear for sale on this website may no longer be available because they are under contract, have Closed or are no longer being offered for sale. Home sale information is not to be construed as an appraisal and may not be used as such for any purpose. BRIGHT MLS is a provider of home sale information and has compiled content from various sources. Some properties represented may not have actually sold due to reporting errors.


