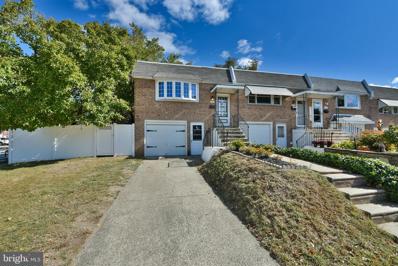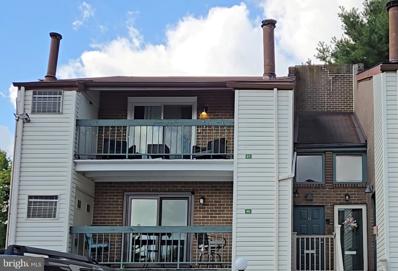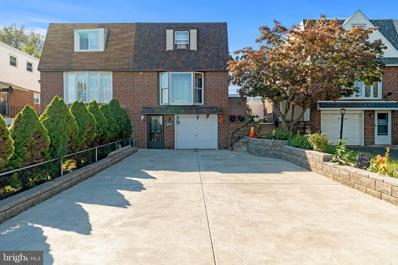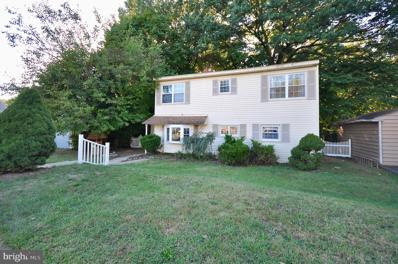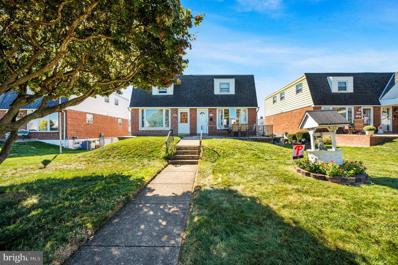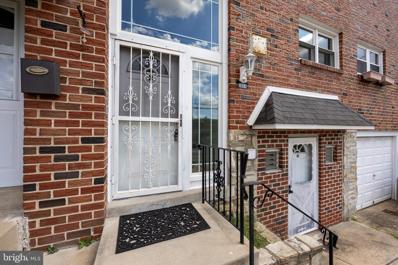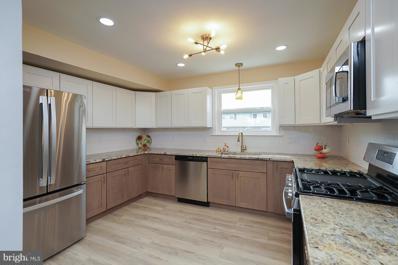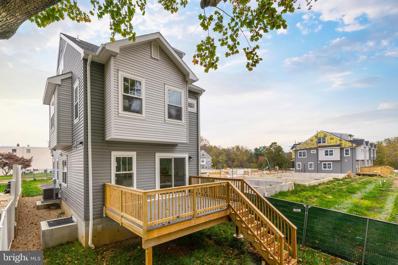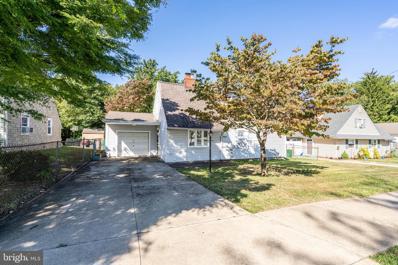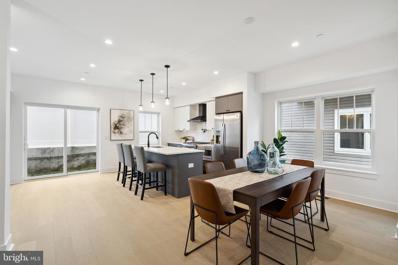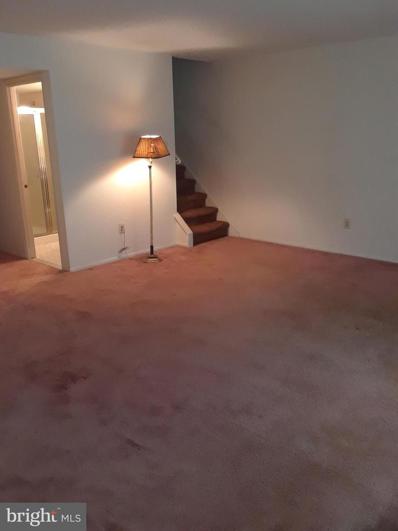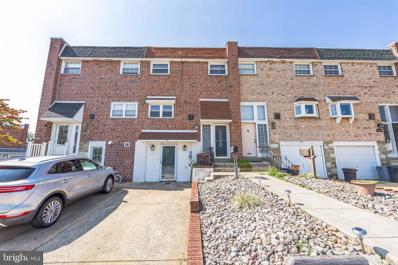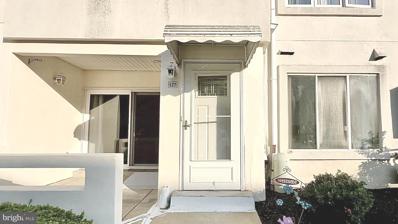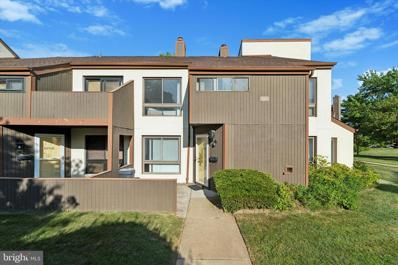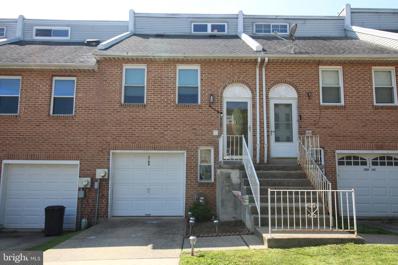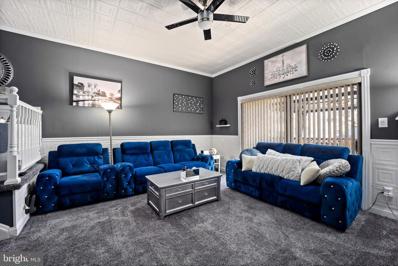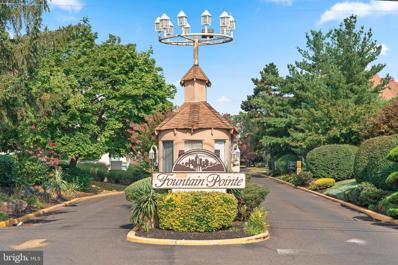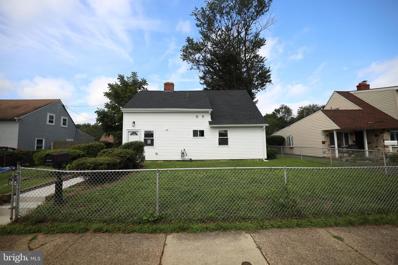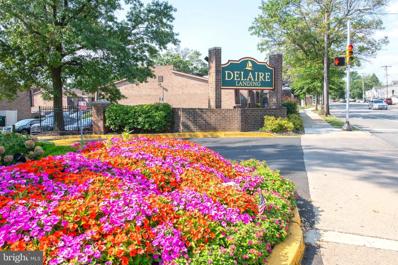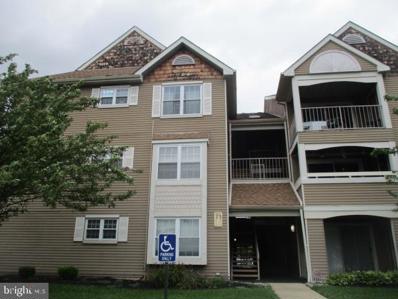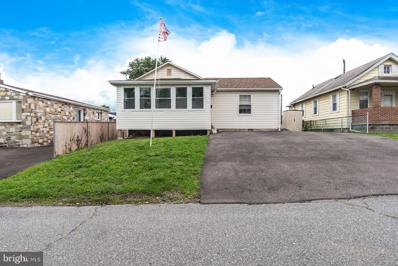Philadelphia PA Homes for Rent
- Type:
- Townhouse
- Sq.Ft.:
- 960
- Status:
- Active
- Beds:
- 2
- Lot size:
- 0.1 Acres
- Year built:
- 1967
- Baths:
- 2.00
- MLS#:
- PAPH2405306
- Subdivision:
- Morrell Park
ADDITIONAL INFORMATION
Home sweet home in Morrell Park corner ranch with new white PVC privacy fence surrounding a lovely yard with flowering trees, a covered patio and plenty of room to play or entertain! Inside you will be welcomed into the main level by hardwood floors throughout and a tiled kitchen. This home features an open concept living room, dining room and kitchen with 2 bedrooms and a brand new full bath just down the hall. Downstairs youâll find a comfy large carpeted family room with a gas fireplace and a walk out to a covered 19x7' patio open to a bigger back yard than your typical size in this neighborhood. This basement has a half bath with a spacious storage closet, and large laundry area that leads to a 10x20' garage and 2 car driveway. Don't let this move-in ready home pass you by.
- Type:
- Single Family
- Sq.Ft.:
- 1,056
- Status:
- Active
- Beds:
- 2
- Year built:
- 1987
- Baths:
- 2.00
- MLS#:
- PAPH2407140
- Subdivision:
- Torresdale (East)
ADDITIONAL INFORMATION
Beautifully Well Maintained East Torresdale 2 B/R, 2 Bath Condo w/ bonus Loft and attached garage! Located on the 2nd floor of a semi detached building, this spacious condo gives you low maintenance condo living w/ a neighborhood feel! 2nd floor Main level has a large living are w/ vaulted ceilings and is adjacent to open design kitchen w/ breakfast bar, plenty of cabinets, tile backsplash, appliances include, gas stove/range, space saver over the range microwave, dishwasher and refrigerator,. Extra cabinets and counter space extend into the dining area. Hallway leads to main bedroom w/ full bath and walk-in closet, additional bedroom, full hall bath, utiility closet and huge hallway closet. Large bonus loft overlooks living area and is ideal for rec room. Home Office or guest room. Lower level has laundry room and access to nice size attached garage. Additional features include, central air, newer vinyl plank flooring, washer, dryer, and front driveway for off street parking! Excellent location, walking distance to Three Monkeys Cafe, Torresdale Regional train station and minutes from I95. Available for quick settlement!
- Type:
- Single Family
- Sq.Ft.:
- 1,302
- Status:
- Active
- Beds:
- 4
- Lot size:
- 0.09 Acres
- Year built:
- 1971
- Baths:
- 2.00
- MLS#:
- PAPH2407388
- Subdivision:
- Torresdale
ADDITIONAL INFORMATION
Move-in ready single-family home situated on a quiet corner lot. The first floor features a spacious living room with beautifully refinished hardwood floors throughout, a formal dining room, and a large eat-in kitchen offering plenty of counter and cabinet space. Also on the main level are three generously sized bedrooms, all with ample closet space, and a full hall bath. The lower level includes a large family room, an additional oversized bedroom, a full bathroom, a dedicated laundry area, a workshop/storage space, and direct access to the garage. This versatile space is perfect for an in-law suite. Additional highlights include landscaped rear and side yards, a private driveway, and a one-car garage.
- Type:
- Single Family
- Sq.Ft.:
- 1,075
- Status:
- Active
- Beds:
- 2
- Year built:
- 1970
- Baths:
- 1.00
- MLS#:
- PAPH2405568
- Subdivision:
- Clarendon Court Condominiums
ADDITIONAL INFORMATION
Welcome to this enchanting third floor walk-up with turn key comfortability. This unit is in excellent condition and tucked away in the Clarendon Court Condominiums. You will be greeted with an open space concept with unlimited staging potential. This wide living room with Brazilian wrapped cherry floors invites you to the sliding door balcony with a third floor overlook from the comfort of your home. Follow the living room back to your spacious and white-sparkling kitchen. The area comes with a sit-down island, commodious pantry & cabinet space. New appliances a-plenty including ; refrigerator, dishwasher, washer & dryer with its own inclusive space. Both bedrooms feature wall to wall carpeting. Master bedroom includes direct access to the full bathroom, walk-in closet and make up station. Enjoy the peace and quiet of the Greater Northeast while still being in immediate walking distance of a supermarket, bus station & Holy Family University.
- Type:
- Twin Home
- Sq.Ft.:
- 1,400
- Status:
- Active
- Beds:
- 3
- Lot size:
- 0.07 Acres
- Year built:
- 1958
- Baths:
- 2.00
- MLS#:
- PAPH2406526
- Subdivision:
- Torresdale
ADDITIONAL INFORMATION
Welcome to this extraordinary full renovated home located in the highly desirable section of Northeast Philadelphia. From the moment you step into the foyer, the exceptional craftsmanship and attention to detail with captivate you. Enter into the living area with a beautiful new floor and new kitchen equipped with stainless-steel appliances, including a refrigerator, electric range and dishwasher. Upstairs you will find the three spacious bedroom and a beautiful bathroom. Step outside to find you own private backyard, whether you are hosting summer gatherings or simply enjoying a quit day by you family. This outdoor space offers the perfect blend of relaxation and seclusion. The full renovated porch filled with possibilities, could serve as a library or office. Full basement with flat dry walls for easy conversion to a family room with plenty of natural lighting. The home has central air throughout, has been remodeled to perfection, offering abundant space to grow, personalize and make you own. Don't wait and make your appointment today!
- Type:
- Single Family
- Sq.Ft.:
- 2,490
- Status:
- Active
- Beds:
- 6
- Lot size:
- 0.21 Acres
- Year built:
- 1953
- Baths:
- 2.00
- MLS#:
- PAPH2384310
- Subdivision:
- Academy Gardens
ADDITIONAL INFORMATION
Welcome to 9344 Annapolis Rd., a rare find nestled in the sought-after Academy Gardens section of Northeast Philadelphia! Priced at $399,900, this spacious 6-bedroom, 2-bathroom single-family home boasts just under 2,500 sq. ft. of potential. Enjoy the serenity of a large backyard that backs up to the woods, complete with a deck and a coy pond, perfect for outdoor relaxation. Inside, you'll find a cozy wood-burning fireplace at the heart of the home, ideal for chilly fall and winter evenings, as well as a gas fireplace in the den for added comfort. With 2 bedrooms and 1 bath on the first floor, plus 4 additional bedrooms and another full bath upstairs, this home offers ample space for a growing family or flexible living arrangements. While it could use a little TLC, the potential here is endless. Don't miss your chance to own in this desirable neighborhoodâschedule your showing today!
- Type:
- Twin Home
- Sq.Ft.:
- 1,524
- Status:
- Active
- Beds:
- 3
- Lot size:
- 0.08 Acres
- Year built:
- 1960
- Baths:
- 2.00
- MLS#:
- PAPH2403842
- Subdivision:
- Academy Gardens
ADDITIONAL INFORMATION
Welcome home to 3432 Holyoke Road: This beautifully maintained 3-bedroom, 1.5-bath home is located in the heart of Philadelphia's Academy Gardens neighborhood! Nestled on a quiet street, this charming property offers a perfect blend of comfort, convenience, and modern living. Step inside to find a spacious living room with natural light pouring in through the large bay window, highlighting the gleaming hardwood floors that have been professionally refinished. The updated kitchen features granite countertops, stainless steel appliances, and ample cabinet spaceâperfect for cooking and entertaining. Adjacent to the kitchen is a cozy dining area that flows seamlessly into the living room, making it the perfect open concept layout. There is also a half bathroom on this floor for added convenience. Upstairs, youâll find three generously sized bedrooms, each with ample closet space .The recently renovated full bathroom boasts modern fixtures and a fresh, clean design. The home also includes a finished basement, offering extra living space, playroom, office; the possibilities are endless. The laundry is also on this level. Additional highlights include central air conditioning, a 1-car garage, and a driveway for off-street parking. The fenced in yard is the added bonus to this wonderful home that is truly move in ready! Located close to parks, schools, shopping, and public transportation, this home provides easy access to major highways for a quick commute to Center City or the surrounding areas. Donât miss your chance to make this lovely house your home! Schedule your private showing today.
- Type:
- Single Family
- Sq.Ft.:
- 1,260
- Status:
- Active
- Beds:
- 3
- Lot size:
- 0.04 Acres
- Year built:
- 1961
- Baths:
- 2.00
- MLS#:
- PAPH2406226
- Subdivision:
- Morrell Park
ADDITIONAL INFORMATION
Welcome to 3669 Morrell Avenueâ. This charming and spacious 3-bedroom, 1.5-bathroom home perfectly blends comfort and style. Located in the peaceful Morrell Park, it offers a warm and inviting atmosphere for you and your family. Step inside to find a bright and airy living space ideal for relaxation and entertaining. The layout flows seamlessly, making it a great spot for gatheringsâ. As you continue through the house and head upstairs, youâll find three cozy bedrooms and an updated full bathroom featuring a skylight. This property also features a fully finished âlower level basementâ area that flows seamlessly from end to end. It includes ceramic tile flooring, a laundry room, converted garage storage, a half bath, and convenient access to both the front and rear outdoor areas. Perfect for extra living space or storageâ. Conveniently located near schools, parks, and shopping centers like Philadelphia Mills, this home offers both appeal and easy access to I-95. A perfect blend of convenience and charmâ. This home has been lived in and loved for â40+ years. Schedule a tour today and make this house yourâs!
- Type:
- Single Family
- Sq.Ft.:
- 1,260
- Status:
- Active
- Beds:
- 3
- Lot size:
- 0.05 Acres
- Year built:
- 1961
- Baths:
- 2.00
- MLS#:
- PAPH2393048
- Subdivision:
- Morrell Park
ADDITIONAL INFORMATION
Don't miss this updated 3 Bedroom Row in Morrell Park! Updated from top to bottom, this home offers luxury and convenience with trending finishes and design. The kitchen features brand new cabinets, granite counters with tile backsplash, and stainless appliances. Fresh paint and refinished hardwood floors throughout the main and upper level. The full bathroom on the upper level has been completely remodeled, and a new full bathroom was added on the lower, basement level. Many upgrades include: new HVAC system including central air, new plumbing, and new roof sealant. The finished basement offers additional living space, along with a new laundry area, and access to the garage parking. The rear yard is fully fenced for Fiddo and kiddos. Excellent location nestled between NE Philadelphia and Bucks County.
- Type:
- Single Family
- Sq.Ft.:
- 3,168
- Status:
- Active
- Beds:
- 4
- Year built:
- 2022
- Baths:
- 4.00
- MLS#:
- PAPH2405614
- Subdivision:
- Torresdale Manor
ADDITIONAL INFORMATION
Welcome to the premier new development townhome community, Torresdale Manor! This highly anticipated community is located in the Torresdale section of Northeast Philadelphia and will be the talk of the town! Torresdale Manor is a 30 townhome community with 3 design options for buyers to select their finishes from. Each home in this community features 4 bedrooms, 3+ bathrooms, 2 car parking driveway with onsite guest parking, stunning chef's kitchen with a high-end stainless steel appliance package, outdoor deck off of the kitchen, spacious rear- side yard, modern top-of-the line finishes and options for stunning upgrades! DONT FORGET, these homes also come with a 10 year tax abatement and 1 Year Builders Warranty.
- Type:
- Single Family
- Sq.Ft.:
- 2,000
- Status:
- Active
- Beds:
- 4
- Lot size:
- 0.21 Acres
- Year built:
- 1953
- Baths:
- 2.00
- MLS#:
- PAPH2400858
- Subdivision:
- Academy Gardens
ADDITIONAL INFORMATION
Welcome to 9332 Annapolis Road, a spacious 4-bedroom, 2-bathroom home within the desirable Academy Gardens neighborhood, offering incredible potential with a few personal touches and updates. Situated on a quiet, tree-lined street, this property features a large yard that backs directly onto Pennypack Park, offering peaceful views and a perfect setting for nature lovers. Inside, you'll find a layout ready for your customization. The living spaces are filled with natural light, and the generously sized bedrooms provide ample room for everyone. While the home is in need of updating, it offers the opportunity to create the perfect space tailored to your style.ÂThe enclosed porch is overflowing with natural light and ideal for relaxing or entertaining in any season. The property also boasts a spacious garage and private driveway providing ample parking and convenience. With easy access to schools, shopping, dining, and major highways, this home offers both potential and convenience in a prime location. Bring your vision and make 9332 Annapolis Road your dream home! Don't miss this opportunity!
- Type:
- Single Family
- Sq.Ft.:
- 2,800
- Status:
- Active
- Beds:
- 4
- Lot size:
- 0.8 Acres
- Year built:
- 2024
- Baths:
- 4.00
- MLS#:
- PAPH2401440
- Subdivision:
- Torresdale (West)
ADDITIONAL INFORMATION
Beautiful Weiss Model Home, Lot #6, Lot 5 Can also be a Weiss Model Home. The remaining homes will be Scudder Models. This stunning community consist of 7 Luxury Single Homes set in a pristine location of Northeast Phila. Close to Schools, Restaurants and Public Transportation. 10 Yr Tax Abatement as well as 10 Yr Warranty. Enter the first level with a party/gathering room that can also serve as an au pair or guest bedroom. with a luxurious bath suite. Completing this first level is a wet/bar/kitchen. Add a Beverage Center and enjoy. Second Level, Spacious Living, Dinning, Family Rm with Fireplace open to a grand Kitchen with furniture grade cabinets. You will also find a powder rm for convenience. Third Level has 4 Spacious Bedrooms, Master en suite Bedroom 2,3,4 with Hall Bath and Laundry Room. You can make this gorgeous home your own and be in for the holidays. Picture no shoveling or mowing your own lawn. Entertain your family and friends or just spend quite nights by the fireplace sipping your favorite beverage. Open Sat and Sunday from 1 to 3 or just call for an appointment.
- Type:
- Single Family
- Sq.Ft.:
- 3,168
- Status:
- Active
- Beds:
- 4
- Year built:
- 2022
- Baths:
- 4.00
- MLS#:
- PAPH2400902
- Subdivision:
- Torresdale Manor
ADDITIONAL INFORMATION
Welcome to the premier new development townhome community, Torresdale Manor! This highly anticipated community is located in the Torresdale section of Northeast Philadelphia and will be the talk of the town! Torresdale Manor is a 30 townhome community with 3 design options for buyers to select their finishes from. Each home in this community features 4 bedrooms, 3+ bathrooms, 2 car parking driveway with onsite guest parking, stunning chef's kitchen with a high-end stainless steel appliance package, outdoor deck off of the kitchen, spacious rear- side yard, modern top-of-the line finishes and options for stunning upgrades! DONT FORGET, these homes also come with a 10 year tax abatement and 1 Year Builders Warranty.
- Type:
- Single Family
- Sq.Ft.:
- 1,680
- Status:
- Active
- Beds:
- 3
- Lot size:
- 0.04 Acres
- Year built:
- 1988
- Baths:
- 2.00
- MLS#:
- PAPH2400816
- Subdivision:
- None Available
ADDITIONAL INFORMATION
Spacious townhome in desirable Far Northeast Philadelphia, near excellent schools, shopping and transportation on I-95 and Route 1 Roosevelt Boulevard. Credits and allowances available to modernize or remodel. Has brand new roof. Fenced yard, garage, driveway and street parking. Move your paper currency into a solid appreciating asset. Call for more details.
- Type:
- Townhouse
- Sq.Ft.:
- 1,260
- Status:
- Active
- Beds:
- 3
- Lot size:
- 0.04 Acres
- Year built:
- 1964
- Baths:
- 2.00
- MLS#:
- PAPH2396292
- Subdivision:
- Morrell Park
ADDITIONAL INFORMATION
Welcome to your dream home in the heart of Morrell Park! This beautifully maintained 3-bedroom, 2-bathroom residence offers the perfect blend of comfort and style. Step inside to discover a spacious, light-filled living area that invites relaxation and easy living with a deck attached on the back perfect for entertaining or family gatherings. There are 3 bedrooms and one full bathroom upstairs. The lower level features a fully finished basement that provides additional living spaceâideal for a family room, game room, or home gym. A second full bath on this level adds convenience and comfort. Don't miss out on the opportunity to make this lovely Morrell Park house your new home. Schedule a tour today and experience all that this exceptional property has to offer!
- Type:
- Single Family
- Sq.Ft.:
- 1,159
- Status:
- Active
- Beds:
- 2
- Year built:
- 1993
- Baths:
- 2.00
- MLS#:
- PAPH2396914
- Subdivision:
- Fountain Pointe
ADDITIONAL INFORMATION
Charming and Spacious 2-Bedroom Condo in Fountain Pointe Welcome to 127 Benjamin Ct Unit #F127, a delightful 2-bedroom, 2-bathroom condo located in the highly sought-after Fountain Pointe community. This well-maintained first-floor unit offers 1,159 square feet of living space, perfect for comfortable, low-maintenance living. As you enter, youâre greeted by an open-concept living and dining area with laminate flooring, offering ample space for entertaining or relaxing. The bright living room features sliding glass doors that open to your private front patio, perfect for morning coffee or relaxing in the evening. The kitchen boasts solid-surface countertops and tile flooring, making meal preparation a breeze. Both bedrooms are generously sized, with the primary suite featuring a private en-suite bathroom and a spacious walk-in closet. The second bedroom is adjacent to a full hallway bath, perfect for guests or additional family members. Enjoy the convenience of in-unit laundry and plenty of storage throughout the unit, along with central air for year-round comfort. Fountain Pointe offers a range of fantastic amenities, including indoor and outdoor pools, a fitness center, sauna, and a community clubhouse. Your monthly condo fee includes water, exterior building maintenance, lawn care, snow removal, and access to the recreational facilities. Located just off Welsh Road and Roosevelt Boulevard, this condo is conveniently situated near shopping, dining, and public transportation options, making it an excellent choice for commuters or anyone looking for a vibrant neighborhood to call home. Assigned parking and plenty of visitor spaces are available. Donât miss out on this rare opportunity to own a unit in this desirable community. Schedule your showing today!
- Type:
- Townhouse
- Sq.Ft.:
- 1,498
- Status:
- Active
- Beds:
- 2
- Lot size:
- 0.34 Acres
- Year built:
- 1971
- Baths:
- 3.00
- MLS#:
- PAPH2394198
- Subdivision:
- Bakers Bay Condominiums
ADDITIONAL INFORMATION
Welcome to the charming Bakers Bay Community, nestled along the scenic Delaware River! As you enter this serene neighborhood, you will be greeted by a 24/7 security guard, ensuring peace of mind for all residents. This picturesque community boasts a garden-like setting and features a distinctive carriage-style building adjacent to a spacious pool area, serving as the heart of the community. Upon entering the community center, you will be welcomed by a friendly receptionist. The building houses a variety of amenities including an exercise room, an indoor pool for winter months, a sauna, a card room, a game room, a library, and management offices. Outside, you will find two well-maintained tennis courts, perfect for staying active. As you drive through the community, you will come across parking lot F, with our townhome conveniently located in the last lot on the left. This exceptional end-unit townhome is a rare find, featuring an additional full bathroom added by the homeowner, making it a 2-bedroom, 2.5-bathroom residence. Inside, the living room offers a cozy wood-burning fireplace, ideal for relaxing evenings. The spacious kitchen provides ample cabinet space and is adjacent to a den with sliding glass doors that lead to an outdoor patio. The second floor features two generously-sized bedrooms, with the main bedroom offering an extra area that can be used as a small office or sitting room. Each bedroom is equipped with a walk-in closet, providing plenty of storage space. The Bakers Bay Community is not just about the home itself; itâs about the lifestyle. The community is located close to a variety of local amenities, including shopping centers, dining options, and recreational facilities. Enjoy leisurely strolls along the river, participate in community events, or take advantage of the nearby parks and cultural attractions. Donât miss out on this unique opportunity to become a part of the Bakers Bay Community.
- Type:
- Single Family
- Sq.Ft.:
- 1,560
- Status:
- Active
- Beds:
- 3
- Lot size:
- 0.05 Acres
- Year built:
- 1988
- Baths:
- 2.00
- MLS#:
- PAPH2396324
- Subdivision:
- Crestmont Hills
ADDITIONAL INFORMATION
Wonderful opportunity to own this Crestmont Hills townhouse. Great modern design features living room, dining area with hardwood floors, chef's kitchen, two bedrooms and a full bath on the main level. Upstairs is the Master Suite with duel closets and its own full bath. There is also storage in the convenient loft. The lower level boasts a spacious, 17X17, family room with outside exit to the rear patio. The garage, laundry room and additional storage can be accessed as well.
- Type:
- Twin Home
- Sq.Ft.:
- 1,700
- Status:
- Active
- Beds:
- 3
- Lot size:
- 0.06 Acres
- Year built:
- 1977
- Baths:
- 3.00
- MLS#:
- PAPH2395310
- Subdivision:
- Torresdale (East)
ADDITIONAL INFORMATION
Stunning twin house in one of Philadelphia's most desired neighborhoods. Impeccable condition! As you step inside, you'll be immediately taken away by the ambiance created with modern finishes and thoughtful decor. The spacious family room greets you with cozy carpeted floors, tall ceilings, and wide open space creating an inviting atmosphere. The open floor plan seamlessly connects the family room to the dining area and then eat in kitchen, which features modern appliances, granite countertops, and ample counter space. Off the family room, there's a deck overlooking the backyard and pool, perfect for outdoor entertaining. Upstairs, you'll find three generously sized bedrooms, including a master suite with a private bath, and an additional hall bath. The finished basement offers a versatile space for a recreation room, home office, or anything you can think of! There is also a half bath, outdoor access to the screened in porch, and access to the garage which provides plenty of storage. Throughout the property, you'll find ample storage solutions, including closets put in creative spaces, making it easy to keep your home organized and still keep up a clean look! This house truly has it all- from its pristine condition to its thoughtful layout, it's ready for you to move in and call it home. Schedule a tour today!
- Type:
- Single Family
- Sq.Ft.:
- 3,168
- Status:
- Active
- Beds:
- 4
- Year built:
- 2022
- Baths:
- 4.00
- MLS#:
- PAPH2395174
- Subdivision:
- Torresdale Manor
ADDITIONAL INFORMATION
*This unit is the base level package and buyer is able to choose from a selections of available upgrades* Welcome to the premier new development townhome community, Torresdale Manor! This highly anticipated community is located in the Torresdale section of Northeast Philadelphia and will be the talk of the town! Torresdale Manor is a 30 townhome community with 3 design options for buyers to select their finishes from. Each home in this community features 4 bedrooms, 3+ bathrooms, 2 car parking driveway with onsite guest parking, stunning chef's kitchen with a high-end stainless steel appliance package, outdoor deck off of the kitchen, spacious rear- side yard, modern top-of-the line finishes and options for stunning upgrades! DONT FORGET, these homes also come with a 10 year tax abatement and 1 Year Builders Warranty.
- Type:
- Single Family
- Sq.Ft.:
- 1,486
- Status:
- Active
- Beds:
- 3
- Year built:
- 1993
- Baths:
- 3.00
- MLS#:
- PAPH2391432
- Subdivision:
- Fountain Pointe
ADDITIONAL INFORMATION
Discover the perfect blend of comfort, convenience, and style in this beautifully maintained three-bedroom, three-bathroom condominium, nestled within a well-kept development that offers an abundance of amenities. This home provides a move-in-ready experience, with meticulous upkeep and attention to detail evident throughout. As you enter, you'll be welcomed by a spacious, light-filled living area that flows seamlessly into the dining room and modern kitchen. The open floor plan is ideal for both everyday living and entertaining, featuring sleek countertops, ample cabinetry, and stainless steel appliances. The two generously sized bedrooms on the main floor offer peaceful retreats, each with plenty of closet space and large windows that fill the rooms with natural light. The third bedroom, located in the loft on the second floor, comes with its own connecting bathroom, providing added privacy and convenience. This condominium also grants you access to a host of community amenities, including a sparkling pool, tennis courts, and a well-equipped community center. The well-maintained grounds and welcoming atmosphere make this a truly special place to call home. Additional features include modern bathrooms, in-unit laundry facilities, and a designated parking spot for your convenience. Situated in a prime location, youâll enjoy easy access to shopping centers, dining options, and recreational facilities, making everyday living a breeze. Donât miss the opportunity to own this exceptional condominium in a thriving community.
- Type:
- Single Family
- Sq.Ft.:
- 1,200
- Status:
- Active
- Beds:
- 3
- Lot size:
- 0.14 Acres
- Year built:
- 1950
- Baths:
- 1.00
- MLS#:
- PAPH2390410
- Subdivision:
- Academy Gardens
ADDITIONAL INFORMATION
Discover your retreat in this beautifully remodeled 3 bed, 1 bath detached home. Featuring main floor living, a cozy fireplace, and a utility room on the second floor, this residence combines modern comforts with classic charm. Enjoy the privacy and space of fenced front, side, and back yards, ideal for relaxation and play. Nestled on a peaceful street, this home offers both tranquility and convenience. Schedule your showing appointment and make it yours today! First Time Buyers, complete the HomePath Ready Buyer homeownership course on HomePath website. Request up to 3% closing cost assistance. Check HomePath website for more details or ask me. Restrictions apply.
- Type:
- Single Family
- Sq.Ft.:
- 1,295
- Status:
- Active
- Beds:
- 2
- Year built:
- 1972
- Baths:
- 2.00
- MLS#:
- PAPH2387810
- Subdivision:
- Delaire Landing
ADDITIONAL INFORMATION
- Type:
- Single Family
- Sq.Ft.:
- 1,348
- Status:
- Active
- Beds:
- 2
- Year built:
- 1989
- Baths:
- 2.00
- MLS#:
- PAPH2386916
- Subdivision:
- Delaire Landing
ADDITIONAL INFORMATION
SECOND FLOOR DELARIE LANDING CONDOMINIUM UNIT, FEATURING TWO GOOD SIZED BEDROOMS, ONE FULL BATHROOM IN THE HALLWAY AND A SECOND IN THE MAIN BEDROOMS, LIVING/DINING ROOM COMP WITH A BALCONY VIEW, WASHER AND DRYER AREA IN HALLWAY, WILL NOT LAST. Note- There is a capital contribution fee to be paind by new buyer before closing ,amount too follow.
- Type:
- Single Family
- Sq.Ft.:
- 1,171
- Status:
- Active
- Beds:
- 3
- Lot size:
- 0.11 Acres
- Year built:
- 1950
- Baths:
- 2.00
- MLS#:
- PAPH2385286
- Subdivision:
- Torresdale (East)
ADDITIONAL INFORMATION
Welcome to 4804 Arendell Ave, where comfort meets convenience! This charming ranch home offers effortless single-story living just minutes from I-95, providing easy access to downtown Philadelphia, Bucks County, and New Jersey. Situated just over a mile from St. Katherine Catholic School and close to shops and restaurants, this location has it all. The property boasts a spacious driveway accommodating 4-6 cars and a cozy front porch with an electric heater, perfect for winter evenings. Inside, the living room features high ceilings, creating an airy, open-concept space that flows seamlessly into the dining area and updated kitchen. Renovated in 2021, the kitchen, bath, and flooring add modern touches throughout including quartz countertop, new cabinets, bamboo flooring, top of the line carrier HVAC system, new windows, and finished basement. With 3 bedrooms and 1 full bath on the main floor, this home is versatile, even offering the potential to relocate the washer and dryer from the basement to the third bedroom. The finished basement adds additional living and storage space with a second full bath and ample storage. Don't miss out on this ideal blend of comfort and convenience!
© BRIGHT, All Rights Reserved - The data relating to real estate for sale on this website appears in part through the BRIGHT Internet Data Exchange program, a voluntary cooperative exchange of property listing data between licensed real estate brokerage firms in which Xome Inc. participates, and is provided by BRIGHT through a licensing agreement. Some real estate firms do not participate in IDX and their listings do not appear on this website. Some properties listed with participating firms do not appear on this website at the request of the seller. The information provided by this website is for the personal, non-commercial use of consumers and may not be used for any purpose other than to identify prospective properties consumers may be interested in purchasing. Some properties which appear for sale on this website may no longer be available because they are under contract, have Closed or are no longer being offered for sale. Home sale information is not to be construed as an appraisal and may not be used as such for any purpose. BRIGHT MLS is a provider of home sale information and has compiled content from various sources. Some properties represented may not have actually sold due to reporting errors.
Philadelphia Real Estate
The median home value in Philadelphia, PA is $205,900. This is lower than the county median home value of $223,800. The national median home value is $338,100. The average price of homes sold in Philadelphia, PA is $205,900. Approximately 47.02% of Philadelphia homes are owned, compared to 42.7% rented, while 10.28% are vacant. Philadelphia real estate listings include condos, townhomes, and single family homes for sale. Commercial properties are also available. If you see a property you’re interested in, contact a Philadelphia real estate agent to arrange a tour today!
Philadelphia, Pennsylvania 19114 has a population of 1,596,865. Philadelphia 19114 is less family-centric than the surrounding county with 20.04% of the households containing married families with children. The county average for households married with children is 21.3%.
The median household income in Philadelphia, Pennsylvania 19114 is $52,649. The median household income for the surrounding county is $52,649 compared to the national median of $69,021. The median age of people living in Philadelphia 19114 is 34.8 years.
Philadelphia Weather
The average high temperature in July is 87 degrees, with an average low temperature in January of 26 degrees. The average rainfall is approximately 47.2 inches per year, with 13.1 inches of snow per year.
