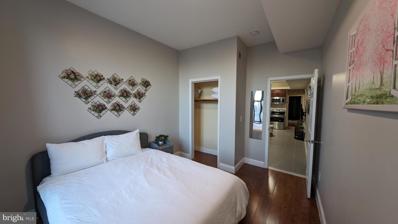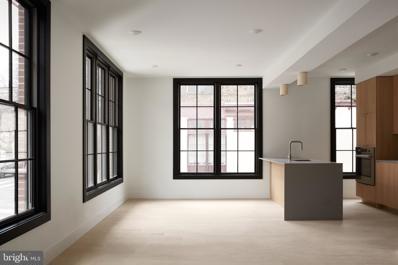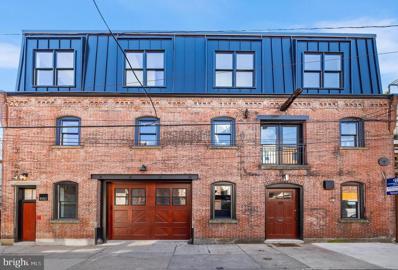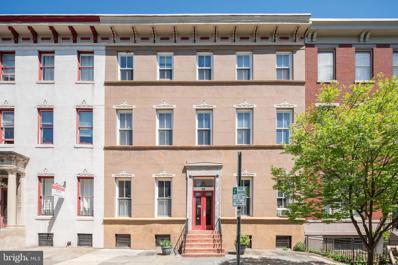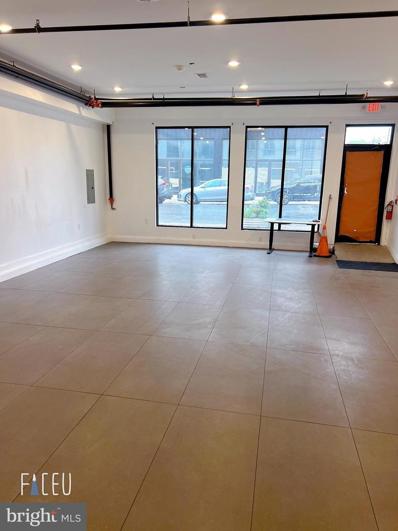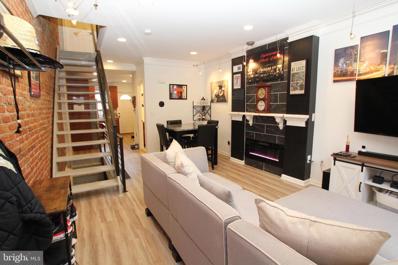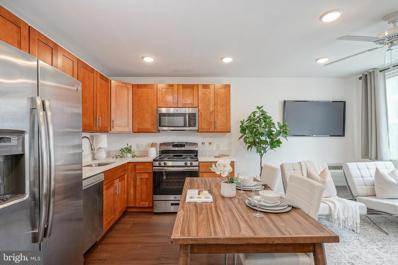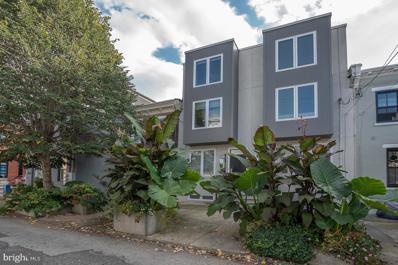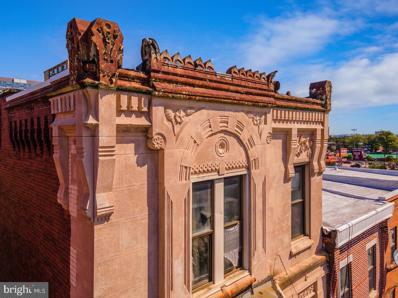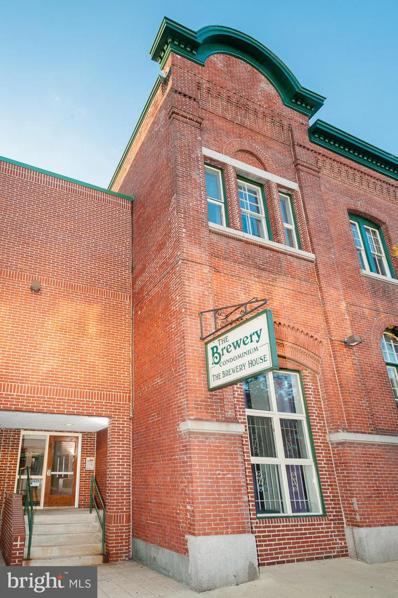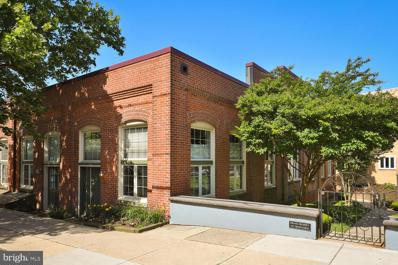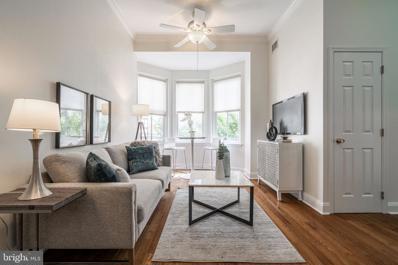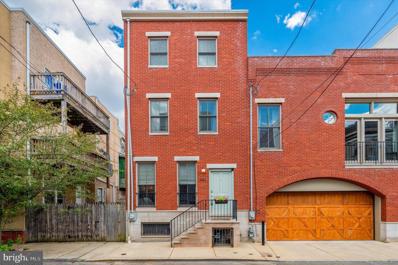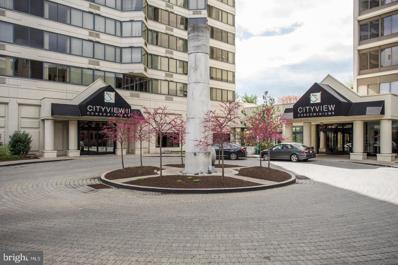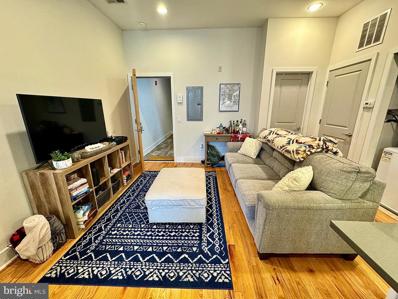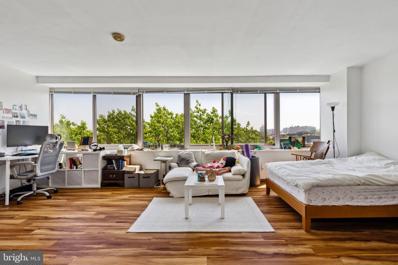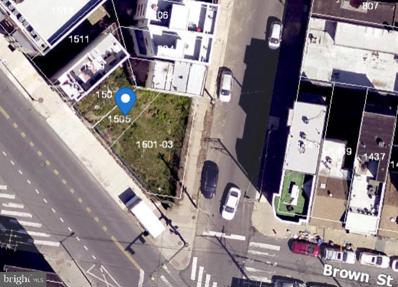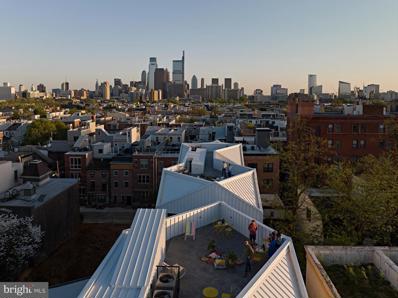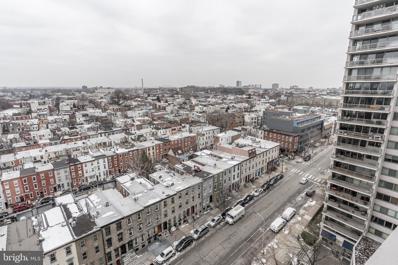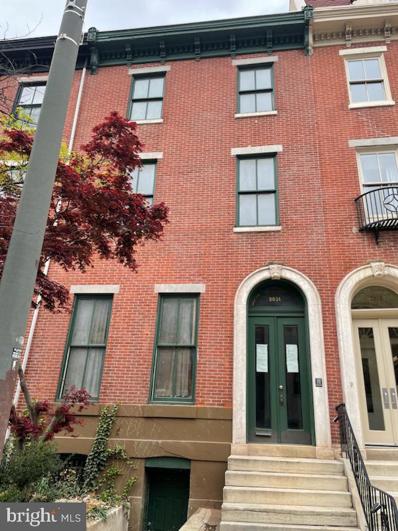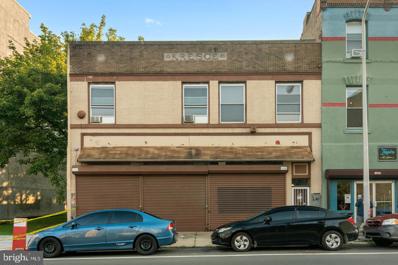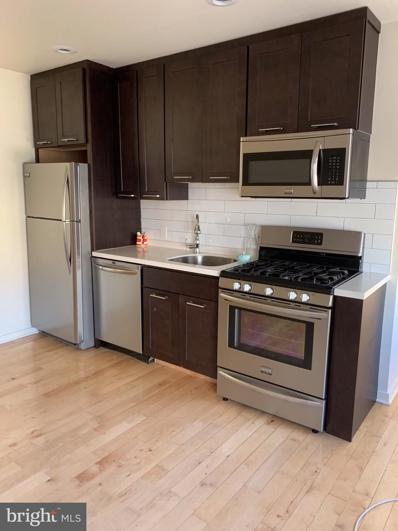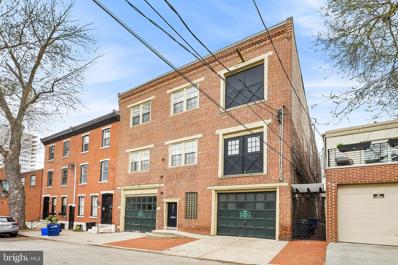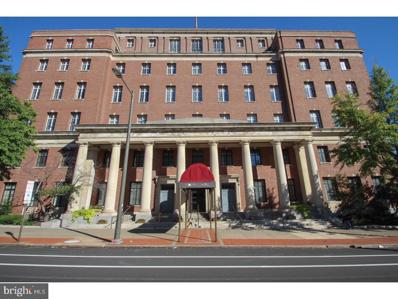Philadelphia PA Homes for Rent
$2,500,000
806 N Broad Street Philadelphia, PA 19130
- Type:
- General Commercial
- Sq.Ft.:
- 16,902
- Status:
- Active
- Beds:
- n/a
- Lot size:
- 0.07 Acres
- Year built:
- 1920
- Baths:
- MLS#:
- PAPH2374210
ADDITIONAL INFORMATION
This prime property is situated in one of the most sought-after neighborhoods, making it a lucrative investment opportunity. The building comprises five 3 bedroom apartments, four 2 bedroom apartments & a commercial space on the first floor. Renovated a short few years ago, the apartments boast modern amenities such as stainless-steel appliances, spacious bedrooms with ample natural light, and elegant bathrooms with tasteful finishes. Additionally, the property features two sets of coin operated washers and dryers located in common areas. The highlight of the property is the expansive roof deck that offers breathtaking views of the Philadelphia skyline, perfect for entertainment. Located within walking distance of popular landmarks, including CCP & Temple University. A short walk from Center City. The property is surrounded by a plethora of restaurants and shops. Commuters will appreciate the proximity to the subway, major bus lines, and highways such as I95 and I-76. Don't miss out on this exceptional opportunity to invest in a prime piece of real estate in a highly desirable location.
- Type:
- Single Family
- Sq.Ft.:
- 1,300
- Status:
- Active
- Beds:
- 2
- Year built:
- 2023
- Baths:
- 2.00
- MLS#:
- PAPH2370236
- Subdivision:
- Spring Garden
ADDITIONAL INFORMATION
Seller is offering a City Fitness membership. Introducing the newest addition to the Historic Spring Garden neighborhood of Philadelphia, The Mason, a boutique new development featuring 10 bespoke condominiums that boast modern living at its finest. Each of the 10 units include 2 bedrooms, 2 bathrooms, an open floor plan layout with pristine hardwood flooring throughout, a Bertazzoni stainless steel appliance package, and striking bathrooms with glass wet rooms. The vast historic-style windows in every unit allows tons of natural light to flood the space, creating a warm and inviting atmosphere. One of the highlights of this building is the private green rooftop deck available for the penthouse units, providing unobstructed center city views that will leave you in awe. The Mason comes with a FULL 10 Year Tax Abatement and 1 Year Builder's Warranty. Located in the vibrant and historic Spring Garden neighborhood of Philadelphia, residents will enjoy a wealth of amenities and attractions just steps from their front door. From trendy restaurants and bars to world-class museums and parks, there is always something to do in this exciting neighborhood. Don't miss your chance to own one of these stunning condominiums. This project represents one of the last opportunities to buy a new construction home in this neighborhood given its historical classification. Contact us today to schedule a private tour and see all that this development has to offer!
$1,695,000
1914 Wilcox Street Philadelphia, PA 19130
- Type:
- Single Family
- Sq.Ft.:
- 3,200
- Status:
- Active
- Beds:
- 4
- Lot size:
- 0.03 Acres
- Year built:
- 1920
- Baths:
- 4.00
- MLS#:
- PAPH2369586
- Subdivision:
- Spring Garden
ADDITIONAL INFORMATION
Introducing WILCOX. Step into a world of timeless elegance and modern luxury at 1912-1914 Wilcox Street, a historic 44 foot wide stand alone carriage home nestled in the heart of Spring Garden, Philadelphia. This home comes with 1 car garage parking and a full 10 year tax abatement. Potential opportunity for an additional spot next to the building. This exquisite property is a masterpiece of design and craftsmanship, boasting 4 bedrooms, 4 bathrooms, an oversized custom wood 1-car garage, 2 tier roof deck, 10-year tax abatement, and high-end finishes throughout. As you approach the home, you'll be captivated by its striking presence where history meets contemporary living. The expansive 3,200 square foot interior welcomes you with an abundance of natural light and an open layout that effortlessly flows from room to room. You're met with large format tiles from Spain and Italy as you enter the beautiful foyer. The heart of this home is the gourmet chef's kitchen, a haven for culinary enthusiasts, featuring top-of-the-line appliances, European cabinetry, a custom metal spiral staircase, and a sprawling island that invites family and friends to gather around. The adjacent dining area offers an ideal space for intimate dinners or grand entertaining, all while basking in the glow of a contemporary chandelier. Your main living space features a stunning glass wine rack, putting your favorite wines on display. This main level also features 1 bedroom and 1 full bathroom. Ascending the grand spiral staircase, you'll discover the upper level adorned with 2 spacious bedrooms and 2 full bathrooms that redefine relaxation and tranquility. Each bedroom offers ample space and custom closets. The third floor is home to your primary suite, boasting a spa-like ensuite bathroom and access to your private balcony, where you can unwind while enjoying the picturesque views of the city. This home is a true outdoor oasis in the city. Two sprawling roof decks offer the perfect backdrop for summer gatherings, morning coffee, or sunset cocktails, providing a front-row seat to the Philadelphia skyline. With an oversized 1-car garage and a full 10-year tax abatement, practicality and convenience are seamlessly woven into the fabric of this residence. This Spring Garden gem is a rare find, having been meticulously designed and crafted with high-end finishes, ensuring an unparalleled level of sophistication and comfort. From the rich hardwood floors, custom millwork and historic Anderson windows, no detail has been spared. Schedule your private tour today and experience the epitome of Spring Garden living at its finest.
$1,600,000
1907 Green Street Philadelphia, PA 19130
- Type:
- General Commercial
- Sq.Ft.:
- 4,320
- Status:
- Active
- Beds:
- n/a
- Lot size:
- 0.08 Acres
- Year built:
- 1920
- Baths:
- MLS#:
- PAPH2363526
- Subdivision:
- Spring Garden
ADDITIONAL INFORMATION
Don't miss this rare investment opportunity in Philadelphia's Spring Garden area! This property features six well-designed units, ideal for modern living. Whether you're looking to become an owner-occupant or seeking a blue-chip investment, this opportunity caters to both new and seasoned investors. Situated on an incredible 36 by 95-foot lot, the size and scale of this property is unparalleled. Residents enjoy ample space both inside and in the incredible rear garden. And 5 private outdoor spaces. Located in a vibrant neighborhood, residents have easy access to cultural attractions, dining, and transportation. Whether you're an investor or a visionary, you don't want to miss this opportunity in one of Philadelphia's sought-after neighborhoods!
$2,690,000
1607 Ridge Avenue Philadelphia, PA 19130
- Type:
- Multi-Family
- Sq.Ft.:
- 6,800
- Status:
- Active
- Beds:
- n/a
- Lot size:
- 0.05 Acres
- Year built:
- 2019
- Baths:
- MLS#:
- PAPH2368988
ADDITIONAL INFORMATION
"Exceptional Investment Opportunity with Established Airbnb Income! Presenting 1607 Ridge Ave, a lucrative property featuring 7 units and 1 commercial storefront in a thriving location. Currently with Airbnb licensing secured .the second and third floors are generating substantial income through Airbnb partnerships, bringing in a combined $11,000 per month. These floors include three spacious 2-bedroom, 2-bathroom units and three comfortable 1-bedroom, 1-bathroom units, each designed for modern comfort and convenience. Additionally, the ground floor studio generates $1,800 per month in rental income, offering a stable residential option. , The commercial storefront presents a lucrative opportunity with a rental potential of around $2,200 per month. "Located in a lively neighborhood with convenient access to nearby amenities, attractions, and transportation options, this property offers not only a lucrative investment opportunity but also significant growth potential in both residential and commercial sectors. Take advantage of this opportunity to acquire a well-positioned property with diversified income streams."
- Type:
- Single Family
- Sq.Ft.:
- 1,832
- Status:
- Active
- Beds:
- 3
- Lot size:
- 0.02 Acres
- Year built:
- 1925
- Baths:
- 4.00
- MLS#:
- PAPH2365764
- Subdivision:
- Fairmount
ADDITIONAL INFORMATION
7 years remaining on a tax abatement! Harper St is a quiet secluded block that is cut-off from the noise of the city during the week and filled with lively and friendly neighbors on the weekends. Bring ALL the friends over to watch the game on the rooftop or walk to any of the local breweries and bars. This is the one! Everything you could want and more in the city. A totally renovated three-story with a rooftop oasis with skyline views of the Art museum and Center City and literally steps from Fairmount Park and Boathouse Row. Beautifully renovated with the addition of the third floor suite and full roof deck that is 2x the size of any other in the area! Enormous one of a kind walk-in spa rainfall shower with two person Japanese soaking tub & bar. Imagine you made a checklist of everything you would want to do if you could renew a Fairmount home and it has already been done for you. Everything! high efficiency HVAC, WiFi, Cat6 high-speed ethernet throughout, basement to the rooftop, LED rooftop lighting, and the list goes on. And⦠7+ years remaining on the tax abatement! Come see for yourself. finished Interior sqft estimated
- Type:
- Retail
- Sq.Ft.:
- 700
- Status:
- Active
- Beds:
- n/a
- Year built:
- 2015
- Baths:
- MLS#:
- PAPH2368448
ADDITIONAL INFORMATION
- Type:
- Single Family
- Sq.Ft.:
- 524
- Status:
- Active
- Beds:
- 1
- Year built:
- 2015
- Baths:
- 1.00
- MLS#:
- PAPH2356760
- Subdivision:
- Francisville
ADDITIONAL INFORMATION
Don't miss this fantastic one bedroom condo at The Exchange in Francisville with 2 YEARS REMAINING ON THE TAX ABATEMENT. The Exchange is a boutique luxury building featuring a common area courtyard and rooftop deck with panoramic views of the city. Unit 1F has stainless steel appliances, quartz countertops, and a large front window for tons of natural light. Interior features include gas cooking, dishwasher, garbage disposal, and side-by-side refrigerator with built-in water filter. Bathroom is finished with Italian porcelain tile, modern vanities and brushed stainless steel fixtures. New flooring was just installed in the living room and there is a full-size washer & dryer in the bedroom. The Exchange is a fantastic building in a prime location with easy access to Center City, the Broad St line and walking distance to Fairmount cafes, restaurants and museums. Don't wait, call today and make Unit #1F at The Exchange your new home! Be sure to visit the 3D Virtual Tour.
- Type:
- Single Family
- Sq.Ft.:
- 1,800
- Status:
- Active
- Beds:
- 3
- Lot size:
- 0.03 Acres
- Year built:
- 1925
- Baths:
- 3.00
- MLS#:
- PAPH2365818
- Subdivision:
- Art Museum Area
ADDITIONAL INFORMATION
Gorgeous 3 bedroom Plus Den/2.5 bath home nestled in the exciting Art Museum Area! Sleek & sophisticated, this fantastic home offers stunning hardwood floors through, high ceilings, recessed lighting & a beautiful kitchen with SS appliances & a quartz counter top that opens to the large deck & yard! There is a powder room on the main floor. The second floor boasts 2 spacious & sunny bedrooms, full bath & the washer/dryer. Head to the third floor to the fabulous master bedroom suite floor with full bath, a den /family room and access to the spectacular roof deck showcasing breathtaking skyline views! Very conveniently located to the major highways, Kelly Drive and Fairmount Park.
- Type:
- General Commercial
- Sq.Ft.:
- 2,750
- Status:
- Active
- Beds:
- n/a
- Lot size:
- 0.06 Acres
- Year built:
- 1915
- Baths:
- MLS#:
- PAPH2363700
ADDITIONAL INFORMATION
Sought after Francisville 3 sty Grand mixed use asset property with CMX4 zoning in place that presents numerous high density redevelopment options by right, can be condos, apartments, or whatever new developer desires , Historical certificate in place for once a non-profit business, building is now a shell total rehab needed, AS IS condition Sale, location is close to Broad St subway line, near Temple university & center city, come view possibilities, call Agent for access, all reasonable offers considered
- Type:
- Single Family
- Sq.Ft.:
- 829
- Status:
- Active
- Beds:
- 1
- Year built:
- 1900
- Baths:
- 1.00
- MLS#:
- PAPH2362704
- Subdivision:
- Brewerytown
ADDITIONAL INFORMATION
Welcome to this spacious, just renovated one-bedroom LOFT with a gated PARKING SPACE at the secure, pet-friendly BREWERY HOUSE. Part of the Brewery Condominiums in the beautiful Art Museum/Brewerytown area, the unit offers a spectacular new kitchen with SS appliances, QUARTZ countertops and breakfast bar, classic subway tile backsplash and of course soft-close cabinets and drawers. All new engineered wood floors, a working FIREPLACE and an oversized window offering great natural light throughout the day further enhance this large dining/living room area. Upstairs finds WIDE-PLANK floors, a generous loft bedroom, a large walk-in closet, renovated bathroom and laundry room. The building has an outdoor garden area to relax, BBQ with friends and/or to WALK THE DOG. Convenient location for commuters with EASY ACCESS TO I-76; close to the Art Museum, Kelly Drive, River Walk, Fairmount Park, restaurants and bars, Whole Foods and so much more!
- Type:
- Single Family
- Sq.Ft.:
- 1,059
- Status:
- Active
- Beds:
- 1
- Year built:
- 1920
- Baths:
- 2.00
- MLS#:
- PAPH2359600
- Subdivision:
- Art Museum Area
ADDITIONAL INFORMATION
This is such a rare opportunity to own one of the best units in this truly remarkable development known as Park's Edge. The only true end unit that looks over the gardens with oversized windows and plenty of natural lighting pouring straight through. Units in this development are rare to come to market and we only see them once every few years. This spacious unit boasts gorgeous cherry, hardwood floors, super high ceilings and is an architectural marvel with its lines, flow and choices. The great room flows straight into the dining area and all the way to the chef's gourmet kitchen. Just spectacular sight lines. The kitchen has beautiful slate floors, European cabinets, plenty of prep space, beveled edge granite countertops and a quiet as a mouse garbage disposal. There is even a wine fridge. This has it all. Believed to be the only unit with a half bath on the main level, these units mostly have only one bath upstairs. There is even a washer/dryer in the unit. The master bath has glass tile and a walk in shower. The owners spared no expense on the tasteful upgrades including an industrial strength front door. There's not one but two Deeded, off street parking spots. It just keeps getting better. The location just can't be beat. Short distance to the Philadelphia Museum of Art, Boathouse Row and the Philadelphia Zoo. There is even a bus stop directly outside the front door. Are you an empty nester? Just looking for the right spot? Have a college kid in the city and refuse to pay rent? Whatever your needs, this unit can be your answer. Low HOA fees comparatively speaking. Just think how much you're saving in parking alone.
- Type:
- Single Family
- Sq.Ft.:
- 532
- Status:
- Active
- Beds:
- 1
- Year built:
- 1907
- Baths:
- 1.00
- MLS#:
- PAPH2346746
- Subdivision:
- Art Museum Area
ADDITIONAL INFORMATION
Welcome to 1500 Mount Vernon, Unit 2R. This charming one-bedroom condominium is nestled on a quiet, tree-lined street in the heart of the Art Museum neighborhood. Enter into the living room boasting high ceilings, large bay windows flooded with natural light, wood floors, and an open concept kitchen & dining area. The sizable bedroom features a big window and new carpeting, comfortably accommodating a queen bed, night stands, and a dresser. The property's prime location offers easy access to the Broad Street Line and Center City. Walk to restaurants and amenities along Callowhill Street, Spring Garden, Fairmount Avenue, and North Broad Street as well as Trader Joeâs, Aldi, Giant, and Whole Foods. This boutique condominium building offers an expansive shared & furnished outdoor space, dedicated additional storage, and free laundry.
- Type:
- Townhouse
- Sq.Ft.:
- 1,694
- Status:
- Active
- Beds:
- 3
- Lot size:
- 0.01 Acres
- Year built:
- 2013
- Baths:
- 3.00
- MLS#:
- PAPH2359180
- Subdivision:
- Francisville
ADDITIONAL INFORMATION
Welcome to this stunning 3 bedroom, 2.5 bath home located in the highly rated Bache Martin catchment area, just minutes away from Fairmount Avenue in a quiet neighborhood with easy access to Center City. This property boasts a new roof with a 25-year transferable warranty, ensuring peace of mind for years to come. Inside, you'll find high ceilings, hardwood floors throughout, updated baths and a modern kitchen with quartz countertops, shaker style cabinets, and a farmhouse sink. Off the kitchen is a patio area great for entertaining and summer cookouts. Other noteworthy features include a finished lower level, perfect for additional living space or home office, and adjacent garage parking. Half of the adjacent garage, including parking, storage space, and additional outdoor space is available to the buyer to rent for $130 per month. Enjoy the convenience of Ogden Park at the end of the block and take in the excellent views from this pilot home. Don't miss your chance to make this beautiful property your new home.
- Type:
- Single Family
- Sq.Ft.:
- 674
- Status:
- Active
- Beds:
- 1
- Year built:
- 1970
- Baths:
- 1.00
- MLS#:
- PAPH2358770
- Subdivision:
- Art Museum Area
ADDITIONAL INFORMATION
This is a one-bedroom, one-bathroom condominium residence located on the 6th floor of Cityview Condo. As you enter, you'll notice the sun-soaked main living space with hardwood flooring and oversized windows, offering a picturesque view of the beautiful skyline of Philadelphia. This space is overlooked by the kitchen which is filled with solid wood cabinetry, and an abundance of counter space including a breakfast bar for casual seating. The bright and airy bedroom also features hardwood flooring and oversized windows, creating a serene atmosphere. Additionally, the bedroom includes a spacious walk-in closet, providing ample storage space. The full bathroom is equipped with a storage vanity, a built-in medicine cabinet, and a tub shower, offering both functionality and comfort. This residence offers a unique opportunity to enjoy stunning views and comfortable living spaces in the heart of Cityview Condominiums. Residents of this building enjoy a premier location with state-of-the-art amenities including a heated pool with a lush garden, bike room, fitness center, on-site laundry facilities, 24-hour security and guard for convenient package delivery. Easily entertain with a guest suite on-premises to rent for family and out-of-town guests. This pet-friendly building has everything you could possibly need plus more. Local conveniences such as Whole Foods, Target, world-renowned museums, incredible restaurants, and attractions are steps outside your door. Easy commuting to Center City via Septa bus or within walking distance to Rittenhouse Square. For an active lifestyle, take advantage of the building's own gym or enjoy walking, biking, and running along the river on Kelly Drive.
$1,350,000
1436 Poplar Street Philadelphia, PA 19130
- Type:
- Multi-Family
- Sq.Ft.:
- 4,767
- Status:
- Active
- Beds:
- n/a
- Year built:
- 2016
- Baths:
- MLS#:
- PAPH2356514
- Subdivision:
- Fairmount
ADDITIONAL INFORMATION
Hugh price improvement! Motivated Seller! You can increase the cash flow dramatically if you are certified to take housing voucher. Located in booming Francisville neighborhood, this is an excellent opportunity to own a turn-key, fully rented building consisting of 5 (Five not Four) residential units. Newly constructed in 2016, offering low maintenance costs plus the added benefit of 2 years remaining on the Tax Abatement. All 5 units are metered separately for gas and electric. Each tenant pays own utilities. The building was constructed with a modern and contemporary design with hardwood flooring throughout, stainless steel appliances and quartz kitchen countertops. Added Bonus of washer/dryers in each unit. The building features three 2 bedroom & 2 bathroom units, and two 1 bedroom / 1 bathroom units. 1st floor units are bi-level with 2 bedrooms & 2 bathrooms. 2nd floor unit occupies the entire floor and consists of a 2 bedroom & 2 bathrooms. 3rd Floor is comprised of two 1 bedroom & 1 bathroom units with access to their own private balcony. Shared rooftop deck with amazing city views and a rear patio. No monthly condo fees apply as there is 1 owner of the building that manages and maintains the building. This flexibility allows the new owner the option of holding the building as a long-term investment or sell the individual units as condominiums. Located in close proximity to the Broad Street Line and the bustling corridor of Fairmount Ave; including Bar Hygge, Osteria, Fairmount Pizza, Rybread, Telas Market, High Point Cafe, Mugshots cafe,Philly Flavors, Fare, Anytime Fitness,Fine Wine & Spirits, Fairmount Hardware & Fairmount Bicycles. Just moments to the Art Museum, Center City, pharmacies, the post office and grocery stores, nightlife, and entertainment.
- Type:
- Single Family
- Sq.Ft.:
- 608
- Status:
- Active
- Beds:
- n/a
- Year built:
- 1960
- Baths:
- 1.00
- MLS#:
- PAPH2346710
- Subdivision:
- Art Museum Area
ADDITIONAL INFORMATION
Fantastic opportunity to own a studio at The Philadelphian! This light-filled, east-facing, 8th-floor studio sits above the treetops with lovely views of Fairmount and the city skyline. Enter the front door into a long foyer with a coat/storage closet and the newer flooring that continues throughout. This unit has a separate dressing room/walk-in closet that leads to the full bath with a bathtub. The main living area is a spacious open floor plan with a full kitchen, a wall of windows, and plenty of room for a separate living room and bedroom area. These units work wonderfully as a pied-a-terre or rental property and are conveniently located near the elevator. If you're looking for a full-service building, this is where you want to live. The Philadelphian features underground parking at an extra fee, indoor and outdoor pools, a fitness center, 24-hour doorman and front desk service, a private shuttle into Center City 6 days a week, and all utilities included in the condo fee. The business corridor in the building features Little Pete's restaurant, Klein's Market, a hairdresser, a physical therapy office, a bank, and many more amenities. This perfect Art Museum location is also near Whole Foods, CVS, and all of the fabulous Fairmount Avenue restaurants. The lobby is undergoing a full renovation and will be updated with a sleek, modern look in the coming months.
- Type:
- Land
- Sq.Ft.:
- n/a
- Status:
- Active
- Beds:
- n/a
- Lot size:
- 0.01 Acres
- Baths:
- MLS#:
- PAPH2349148
- Subdivision:
- Francisville
ADDITIONAL INFORMATION
13x26 lot located in Francisville. Zoned CMX-2.5. To be sold in as-is, where-is condition. Seller prefers to use Land Services, USA for title and settlement services. Please verify lot boundaries independently.
- Type:
- Single Family
- Sq.Ft.:
- n/a
- Status:
- Active
- Beds:
- 2
- Year built:
- 2023
- Baths:
- 2.00
- MLS#:
- PAPH2348840
- Subdivision:
- Fairmount
ADDITIONAL INFORMATION
Largest PH that is 200 SF larger than the comps! 2011 Cambridge St #L located at THE FRANCIS - a boutique condominium designed by one of Philadelphia's best architects LO DESIGN. This condo highlights finishes often found in Million Dollar Homes and sits on a 30' foot wide lot landscaped by brick pavers and lush greenery. KCA Developers from Alpine, NJ left no stone unturned. Each condo flat has European imported kitchen cabinets, waterfall quartz countertops, wide plank white oak floors, massive Pella windows and private storage/mailbox. This particular unit is a Penthouse and features 2 bedrooms with custom closets, 2 full bathrooms, in-unit laundry, custom kitchen, 12-15 foot ceilings, and oversized windows. Additional 45 SF private storage space in the basement is included. This condo is 100% complete and includes a full 10 year tax abatement, and 1 year builders warranty!
- Type:
- Single Family
- Sq.Ft.:
- 570
- Status:
- Active
- Beds:
- n/a
- Year built:
- 1960
- Baths:
- 1.00
- MLS#:
- PAPH2347928
- Subdivision:
- Art Museum Area
ADDITIONAL INFORMATION
Light-filled studio with a large private terrace boasting northwest views over the Fairmount neighborhood at The Philadelphian. This residence features an open great room with ample space for living and sleeping and access to the private terrace. The fully-equipped kitchen has excellent cabinet space, breakfast bar, and tile floor. There is a dressing area that leads to the full bathroom with a large single vanity, shower tub, and tile floor. Additional highlights include parquet wood floors and excellent closet space throughout. The Philadelphian has often been called a âcity within a cityâ due to the many services and amenities that its residents enjoy. These include a restaurant, grocery store, multiple medical offices, and a beauty parlor. Residents of The Philadelphian rarely have to travel far to accomplish their daily routine, but when the need to leave arises, the building offers a shuttle bus that runs all day long dropping off and picking up residents throughout Center City. Residents also enjoy a 24-hour doorman, indoor and outdoor pools, and a fitness center. On-site garage parking is available for rent (subject to availability).
- Type:
- Single Family
- Sq.Ft.:
- 3,120
- Status:
- Active
- Beds:
- n/a
- Lot size:
- 0.05 Acres
- Year built:
- 1920
- Baths:
- MLS#:
- PAPH2345364
- Subdivision:
- Art Museum Area
ADDITIONAL INFORMATION
A unique & fantastic opportunity to develop this very grand 3100+ square foot home nestled on Spring Garden Street in the heart of the Art Museum Area! Property being sold in its AS-IS condition.
- Type:
- Other
- Sq.Ft.:
- 5,500
- Status:
- Active
- Beds:
- 3
- Lot size:
- 0.09 Acres
- Year built:
- 1940
- Baths:
- 2.00
- MLS#:
- PAPH2342444
- Subdivision:
- Francisville
ADDITIONAL INFORMATION
PRICE IMPROVEMENT! MOTIVATED SELLE-- Business and Development opportunity in the Francisville area! This unique property is CMX 2.5-- mixed use. The Bottom level of this building has been updated with dry wall and recessed lighting the basement area fully cleaned out and spacious. There is a fully renovated and beautiful apartment on the 2nd level of this property. It features 3 generous sized bedrooms with beautiful finishes. The living room has a wood burning fireplace, very large eat-in kitchen with tons of storage space. This property is 40x100 with access to the back street. Located in the Heart of Francisville with tons of creative and beautiful new construction. The possibilities are endless here - if you want to open a business, it's ready! if you want to redevelop it's ready! Drive by the area and see what's happening here. Make your offer today.
- Type:
- Single Family
- Sq.Ft.:
- 453
- Status:
- Active
- Beds:
- 1
- Year built:
- 2014
- Baths:
- 1.00
- MLS#:
- PAPH2339506
- Subdivision:
- Francisville
ADDITIONAL INFORMATION
Investors dream! Welcome to the contemporary charm of 847 N 16th St #2, nestled in the vibrant Francesville neighborhood. This stylish urban oasis offers a perfect blend of modern design and city convenience, currently tenant occupied til October of 2024! Step inside and immerse yourself in the sophisticated ambiance of this well-appointed residence. The open floor plan seamlessly combines form and function, providing an ideal setting for both relaxation and entertainment. The kitchen is a culinary haven, featuring sleek cabinetry, stainless steel appliances, and granite counter tops, fostering culinary creativity and social gatherings. Step out onto your private Juliet balcony, a peaceful retreat where you can savor morning coffee or unwind amidst the city's energy. Situated in the desirable Francesville neighborhood, residents enjoy easy access to local amenities, dining options, parks, and transportation, offering the quintessential urban lifestyle experience. Don't miss this opportunity to own a piece of modern urban living in Francesville. Schedule your viewing today and make 847 N 16th St #2 your next home.
$1,999,900
2309 Wallace Street Philadelphia, PA 19130
- Type:
- Twin Home
- Sq.Ft.:
- 10,195
- Status:
- Active
- Beds:
- 1
- Lot size:
- 0.11 Acres
- Year built:
- 1925
- Baths:
- 6.00
- MLS#:
- PAPH2336710
- Subdivision:
- Fairmount
ADDITIONAL INFORMATION
Grand Live Work Space? Amazing Family Compound? Multi Unit Redevelopment? Realize your vision with this amazing space that has been restored with three floors of spacious office space with original wood floors, exposed brick walls throughout, steel and wood beams, barn doors, high ceilings and an abundance of architectural detail. Vintage 19th century buildings in this condition are so rare in the highly sought out Fairmount neighborhood near the Philadelphia Museum of Art. Originally a brewery founded by Philip Klein, Sr. in 1863, later Fairmount Avenue Brewery in 1888 until 1916, Located on a quiet block, the buildings sits along bus route on 23rd Street with a paying parking lot one block away on Fairmount Avenue. There is easy access and walkability to Center City. There are two entrances (front of building and along a corridor on the right side of the building) as well as two garages. One garage fits one car and a larger garage accommodates at least three cars. The CMX-2 zoning represents an unbelievable opportunity to be creative and accommodate just about any vision you have in mind - from pure commercial to single family or multifamily. It is currently a three story office building with unbelievable opportunity to be creative with the space. The 1st Floor with open entrance way features private office, conference room, renovated kitchen, lounge area, expansive production space with cyclorama (with room to expand into current storage space, 3 bathrooms (2 powder room, 1 full), washer/dryer, rear yard and small basement. The 2nd Floor features a large lobby/common space with high ceilings, lots of light as well as 4 private offices that could be combined or used as currently configured (for podcast, video production, personal care, professional services), kitchen/conference room/lounge area, and 2 bathrooms (1 powder room and one full). The 3rd Floor could be single use or as set up now with large co-working space upfront, smaller front and rear offices and luxurious full bathroom. 2nd and 3rd Floors could be split and create bi-level office (s) and shared conference/kitchen. Split heating and air conditioning systems allow for total control. The entire building is open, airy and sun filled with natural light. Split heating and air conditioning systems allow for total control. The building is available for SALE or LEASE. Make your appointment today. You will not be disappointed.
- Type:
- Single Family
- Sq.Ft.:
- 500
- Status:
- Active
- Beds:
- 1
- Year built:
- 1832
- Baths:
- 1.00
- MLS#:
- PAPH2335410
- Subdivision:
- Fairmount
ADDITIONAL INFORMATION
Come check out one of the best units at The Colonnade, a historic building with modern amenities. This unit is filled with light and skyline views. Featuring in unit laundry, a nice galley kitchen, spacious bathroom and a lot of storage. The oversized bedroom features great closet space, high ceilings and huge rustic windows to gaze out into the city at night. Other amenities of this unit include: programmable thermostat, stylish paint, bamboo flooring and so much more. Amenities in the building include 24 hour concierge, fitness center and a welcoming lobby to relax in.
© BRIGHT, All Rights Reserved - The data relating to real estate for sale on this website appears in part through the BRIGHT Internet Data Exchange program, a voluntary cooperative exchange of property listing data between licensed real estate brokerage firms in which Xome Inc. participates, and is provided by BRIGHT through a licensing agreement. Some real estate firms do not participate in IDX and their listings do not appear on this website. Some properties listed with participating firms do not appear on this website at the request of the seller. The information provided by this website is for the personal, non-commercial use of consumers and may not be used for any purpose other than to identify prospective properties consumers may be interested in purchasing. Some properties which appear for sale on this website may no longer be available because they are under contract, have Closed or are no longer being offered for sale. Home sale information is not to be construed as an appraisal and may not be used as such for any purpose. BRIGHT MLS is a provider of home sale information and has compiled content from various sources. Some properties represented may not have actually sold due to reporting errors.
Philadelphia Real Estate
The median home value in Philadelphia, PA is $205,900. This is lower than the county median home value of $223,800. The national median home value is $338,100. The average price of homes sold in Philadelphia, PA is $205,900. Approximately 47.02% of Philadelphia homes are owned, compared to 42.7% rented, while 10.28% are vacant. Philadelphia real estate listings include condos, townhomes, and single family homes for sale. Commercial properties are also available. If you see a property you’re interested in, contact a Philadelphia real estate agent to arrange a tour today!
Philadelphia, Pennsylvania 19130 has a population of 1,596,865. Philadelphia 19130 is less family-centric than the surrounding county with 20.04% of the households containing married families with children. The county average for households married with children is 21.3%.
The median household income in Philadelphia, Pennsylvania 19130 is $52,649. The median household income for the surrounding county is $52,649 compared to the national median of $69,021. The median age of people living in Philadelphia 19130 is 34.8 years.
Philadelphia Weather
The average high temperature in July is 87 degrees, with an average low temperature in January of 26 degrees. The average rainfall is approximately 47.2 inches per year, with 13.1 inches of snow per year.
