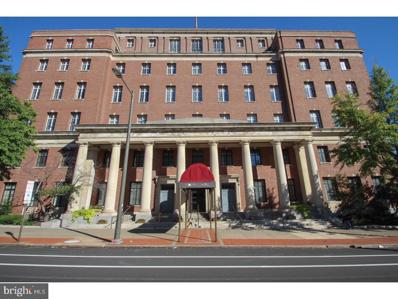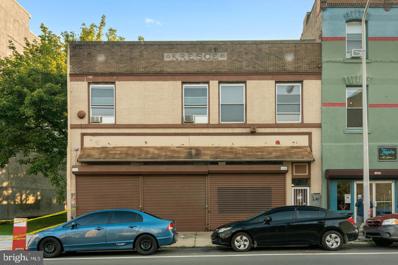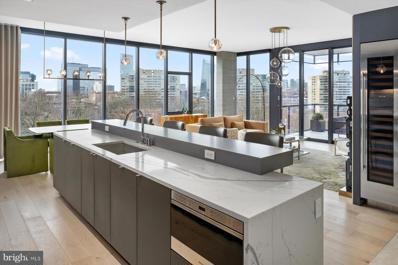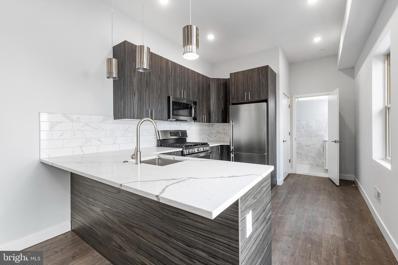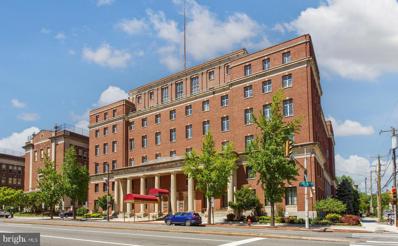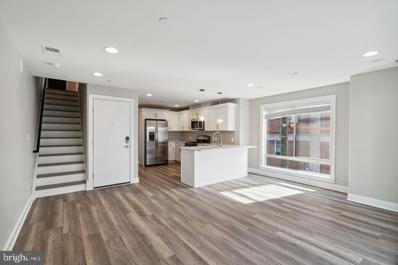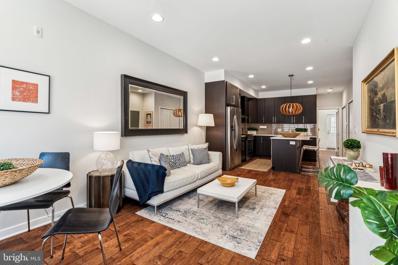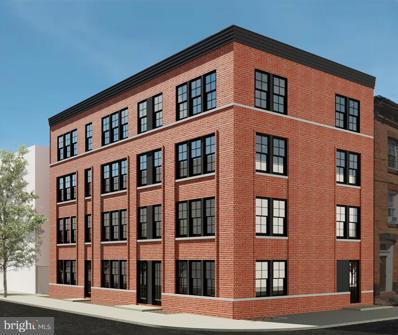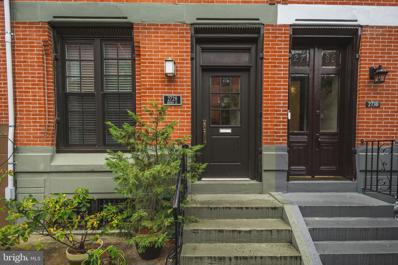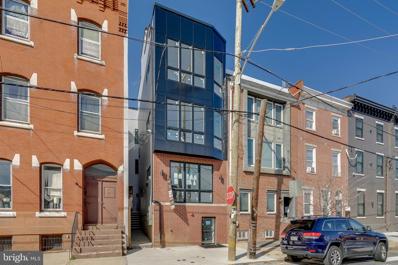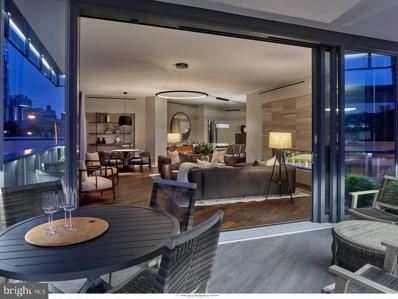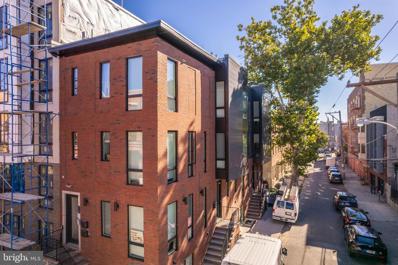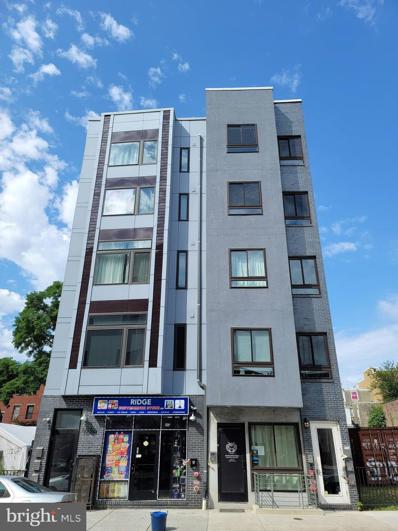Philadelphia PA Homes for Rent
- Type:
- Single Family
- Sq.Ft.:
- 500
- Status:
- Active
- Beds:
- 1
- Year built:
- 1832
- Baths:
- 1.00
- MLS#:
- PAPH2335410
- Subdivision:
- Fairmount
ADDITIONAL INFORMATION
Come check out one of the best units at The Colonnade, a historic building with modern amenities. This unit is filled with light and skyline views. Featuring in unit laundry, a nice galley kitchen, spacious bathroom and a lot of storage. The oversized bedroom features great closet space, high ceilings and huge rustic windows to gaze out into the city at night. Other amenities of this unit include: programmable thermostat, stylish paint, bamboo flooring and so much more. Amenities in the building include 24 hour concierge, fitness center and a welcoming lobby to relax in.
$1,150,000
1642 Ridge Avenue Philadelphia, PA 19130
- Type:
- General Commercial
- Sq.Ft.:
- 5,000
- Status:
- Active
- Beds:
- n/a
- Lot size:
- 0.09 Acres
- Year built:
- 1920
- Baths:
- MLS#:
- PAPH2332444
ADDITIONAL INFORMATION
PRICE IMPROVEMENT! MOTIVATED SELLER--BRING YOUR OFFERS. Business and Development opportunity in the Francisville area! This unique property is CMX 2.5-- mixed use. The Bottom level of this building has been updated with new dry wall and recessed lighting, basement area fully cleaned out. There is a fully renovated and beautiful apartment on the 2nd level of this property. It features 3 generous sized bedrooms with beautiful finishes. The living room has a wood burning fireplace, very large eat-in kitchen with tons of storage space. This property is 40x100 with access to the back street. Located in the Heart of Francisville with tons of creative and beautiful new construction. The possibilities are endless here - if you want to open a business, it's ready! if you want to redevelop it's ready! Drive by the area and see what's happening here. Make your offer today.
- Type:
- Single Family
- Sq.Ft.:
- 2,163
- Status:
- Active
- Beds:
- 3
- Year built:
- 2022
- Baths:
- 4.00
- MLS#:
- PAPH2327758
- Subdivision:
- Art Museum Area
ADDITIONAL INFORMATION
One of the first resale units being offered at 2100 Hamilton. This unit is 100% completed, features high-end designer finishes and is conveniently turnkey ready. This 3-bedroom, 3.1-bath residence at 2100 Hamilton sets the standard for exquisite city living in the heart of the Art Museum Area. Featuring an open floor plan, this home affords panoramic views of the city and museums from each of its professionally designed spaces. A transitional aesthetic masterfully blends modern patterns and textures with colors inspired by natural elements. Itâs timeless, with clean lines and a soft palette punctuated with bursts of color from art and furnishings. The elevator, operated via facial recognition, whisks you directly from the valet parking garage with two (2) private parking spaces into Residence 7A, avoiding shared hallways and affording a high level of privacy. Inside, floor-to-ceiling windows that draw your attention to riveting cityscapes, a abundance of natural southwest light, incredible sunsets and all of the cityâs world-class museums in the distance. The open-plan main living space is designed for easy elegance with doors that slide open at the touch of a button and extend your living space to the private, heated terrace. The Joanne Hudson kitchen is smartly designed with cabinetry in two tones, bar seating, Wolf induction cooktop and a full suite of Wolf/Cove appliances, including a full-size wine refrigerator. Pantry storage is built into the kitchen while a full-size laundry room includes additional cabinetry. A gas fireplace warms the main living space, which also includes a dining area where guests can enjoy a stunning city lights backdrop during dinner. Private quarters include the main suite bedroom which is finished with a gas corner fireplace and two walk-in closets with custom, back lighted built-ins. The bedroom has access to the heated terrace. The main suite bath, with radiant heat floor, has clean lines and top-grade finishes and fixtures. There are two additional bedrooms, both with ensuite full baths. One bedroom is now used as a den and can be closed off from the main living space when privacy is needed. Each of the guest bedrooms is well positioned for privacy from the main suite. All living spaces and bedrooms are complete with electronically controlled custom installed Hunter-Douglas shades. For buyers accustomed to outdoor space, 2100 Hamilton has the cityâs largest residential garden and event plaza, designed by renowned landscape architect Sikora Wells Appel, with water and fire features and multiple seating areas to accommodate a group or a private spot just for you. Additional building amenities include an indoor infinity pool, guest suite, boardroom, top-grade fitness center, catering kitchen and amenity lounge, town car and driver, and 24-hour concierge. 2100 Hamilton is a 27-unit condominium building designed by award-winning architect Cecil Baker. Unit 7A is also available furnished. Approximately 8 years remaining on the Philadelphia tax-abatement. Schedule an appointment to see this best-in-class residence. This unit INCLUDES 2 parking permits, a builder value of $200,000
- Type:
- Townhouse
- Sq.Ft.:
- n/a
- Status:
- Active
- Beds:
- n/a
- Lot size:
- 0.02 Acres
- Year built:
- 2022
- Baths:
- MLS#:
- PAPH2309604
- Subdivision:
- Francisville
ADDITIONAL INFORMATION
Now offering 917 N 15th Street, a tastefully designed newer construction triplex in booming Francisville! Completed in mid 2022, this property comes with a successful rental history and the remaining majority of the approved 10-Year Tax Abatement. Located in the heart of the Francisville neighborhood, in the midst of a complete renaissance, this triplex will continue to appreciate along with the neighborhood around it. It is feet from transformative projects under construction on Broad St and Girard Ave that will have major impacts on the surrounding area. The building is made up of three modern two-bedroom units, all completed with a variety of designer tile, flooring and cabinet finishes. Natural light floods this corner property from an abundance of windows throughout. Uniquely, each unit also has its own own private outdoor space. Perfectly situated steps away from the Broad St Line providing easy access to Center City, and just around the corner from the flourishing restaurant and retail scenes on Broad St and Fairmount Ave. Don't miss out on an opportunity to add this income producing property to your personal portfolio. Schedule an appointment today.
- Type:
- Single Family
- Sq.Ft.:
- 415
- Status:
- Active
- Beds:
- n/a
- Year built:
- 1832
- Baths:
- 1.00
- MLS#:
- PAPH2309470
- Subdivision:
- Spring Garden
ADDITIONAL INFORMATION
Now presenting Studio Condo living at the Colonnade. This historic building is located in the trendy Spring Garden neighborhood has a litany of restaurants and shops. Enjoy peace of mind with a 24 hour concierge in the updated and beautiful marble lobby. This upper level spacious unit with its separate kitchen space and high ceilings also has the added amenities of an on-site gym, on-site secure basement storage, and a bike room! The Colonnade building is only a short distance from the Community College of Philadelphia, a Whole Foods, and the Benjamin Franklin Parkway with its abundance of museums, restaurants, and stores. With easy access to public transportation, the rest of Philadelphia awaits! This is the quintessential meaning of city life! Book your appointment today!
$1,000,000
1419 Poplar Street Philadelphia, PA 19130
- Type:
- Townhouse
- Sq.Ft.:
- n/a
- Status:
- Active
- Beds:
- n/a
- Lot size:
- 0.03 Acres
- Year built:
- 2020
- Baths:
- MLS#:
- PAPH2303310
- Subdivision:
- Francisville
ADDITIONAL INFORMATION
Welcome to 1419 Poplar St, a newly constructed triplex in the heart of Francisville. Whether you're a homeowner looking to ease mortgage costs or an investor eyeing a low-maintenance asset, this triplex is a golden opportunity. Capitalize on the remaining years of the tax abatement, ensuring substantial savings for savvy investors. This triplex offers two bi-level units, each boasting 3 spacious bedrooms and 2 bathrooms as well as one intimate 1 bed, 1 bath unit. All units feature hardwood floors throughout, large windows which drench the units in natural sunlight, open concept living/dining spaces and stunning kitchens with stainless steel appliances, quartz countertops, subway tile backsplash, and shaker cabinets. They each also have a dedicated laundry closet equipped with a washer and dryer. But that's not all â revel in the modern extras like a built-in surround sound speaker system, a smart thermostat, and a security system, adding a touch of luxury to your daily life. The top unit also showcases a wet bar where you can stop to grab a drink before heading to the private roof deck which offers unrivaled views of the Center City skyline, including the iconic William Penn. Located next to the Met, this triplex immerses you in the vibrant cultural scene of top-notch restaurants, bars, and entertainment options such as Divine Lorraine, Rybread, Bar Hygge and Vineyards Cafe, just to name a few! Walkable to Broad St for shopping and dining, and just two blocks from Girard Station for a seamless commute on the Broad Street Line.
- Type:
- Townhouse
- Sq.Ft.:
- 1,231
- Status:
- Active
- Beds:
- 2
- Year built:
- 2015
- Baths:
- 2.00
- MLS#:
- PAPH2296228
- Subdivision:
- Francisville
ADDITIONAL INFORMATION
A well maintained Bi Level condo in the heart of Francisville! This 2 bedroom 2 bathroom property features spacious bedrooms with large closets in addition to a full bathroom on each floor. Enter this unit and you will find a large living room and modern kitchen with Whirlpool Fridge, Stove, Dishwasher & Wine Cooler built into a conveniently placed kitchen island. The hallway behind the kitchen leads to the first bedroom and bathroom. Downstairs provides a secondary living room/flex space with ample storage, leading to the second bedroom with en-suite bath. A phenomenal opportunity to invest in a rapidly growing part of the city, with convenient access to a multitude of public transit options in addition to nightlife such as The Met, Warehouse on Watts, Osteria, Mint, Liberty Grounds, and the Divine Lorraine.
- Type:
- Multi-Family
- Sq.Ft.:
- 8,000
- Status:
- Active
- Beds:
- n/a
- Lot size:
- 0.06 Acres
- Year built:
- 1920
- Baths:
- MLS#:
- PAPH2283482
ADDITIONAL INFORMATION
Welcome to an exceptional investment opportunity in the vibrant Fairmount neighborhood of Philadelphia! This premier development site offers approved zoning plans for a six-unit apartment building, strategically positioned to provide luxury living in one of the city's most sought-after locations. This offering includes fully approved zoning plans for a contemporary six-unit apartment building, designed to maximize space, comfort, and style. The plans feature three 3-bedroom, 3.5-bathroom units and three 2-bedroom, 2.5-bathroom units, with a roofdeck ensuring a diverse array of living options to meet market demands. Total building square footage is nearly 8,000 when including the basement.
- Type:
- Single Family
- Sq.Ft.:
- 2,718
- Status:
- Active
- Beds:
- 4
- Lot size:
- 0.03 Acres
- Year built:
- 1920
- Baths:
- 3.00
- MLS#:
- PAPH2277542
- Subdivision:
- Fairmount
ADDITIONAL INFORMATION
CALLING ALL CREATIVE, GENERAL CONTRACTORS, INVESTORS, BUILDERS, and DEVELOPERS FOR THE PERFECT PROJECT!!!! This amazing, Large, Corner Property could easily be transformed into a 4-5 bedroom 3 ½ bath luxurious home w/ a unique 2 car attached garage in a much-desired location of Francisville/Fairmount that has loads of other options as well. The property potentially needs a full rehab depending on your plan to bring it back to its greatness. There aren't any opportunities like this in the area, so donât hesitate to make your appointment and OFFER TODAY!!! Property is set up as a RSA-5 Residential Property, but the seller makes no warranties or representations on zoning though at one point it was used as 2 separate apartments w/commercial space (Variety Store) and (Auto Shop in the large 2 car Garage). Buyer is responsible for all Zoning, U&O and City Certificates. âAs-Is, Where-Isâ Sale Condition. Thereâs a great deal of new construction in the area and many modern and new buildings. All offers will be presented to the seller and a deposit of $10,000 is required within 48 hours of agreement with buyer proof of funds. As Is Addendum will be part of the Agreement. Walking distance to the famous Fairmount Ave. that hosts great restaurants and cafes. Lots of coffee shops, indoor/outdoor Dining, and entertaining options, Fitness Centers, Markets like Aldis and Whole Foods, Cultural Landmarks surround the Historical Philadelphia Art Museum connected to Fairmount Park, Kelly Drive and Lincoln Drive are within a few minutes of this property. Extremely close to Center City Philly with even more Historical Museums, plenty of shopping choices, ample off street parking. Don't miss your chance to own a great property in Fairmount also has Great schools, huge Francisville playground w/outdoor Pool, Basketball Courts, Baseball Field and Rec Center. Enjoy a leisurely stroll along the Schuylkill River Trails, you'll find yourself immersed in the dynamic fabric of the beautiful city. What more can you ask for with so many amenities in and around your future home. Call William Today for a private tour. Showings are GO and SHOW. Itâs vacant and ready for a New Owner.
- Type:
- Single Family
- Sq.Ft.:
- 1,152
- Status:
- Active
- Beds:
- 3
- Lot size:
- 0.02 Acres
- Year built:
- 1920
- Baths:
- 2.00
- MLS#:
- PAPH2272890
- Subdivision:
- Fairmount
ADDITIONAL INFORMATION
Lovely home located in the heart of Fairmount on one of the neighborhood's best blocks. This property was completely remodeled in 2019 and has been meticulously maintained since. Enter through the charming tiled vestibule into the living room featuring exquisite hardwood floors, built in bookshelves, a convenient powder room, and coat closet. Beyond the living room you will find a spacious dining room and open concept chefs kitchen with custom cabinetry, quartz counters, stainless steel appliances, and herringbone marble backsplash. Exit into the spacious outdoor patio - the perfect place for a barbecue on a beautiful day. The second floor hosts 3 spacious bedrooms, a beautiful exposed brick wall, and a tiled bathroom with oversized vanity. This home is in excellent condition and features updated systems throughout. Excellent location walking distance to Whole Foods, the Art Museum, Kelly Drive, Fairmount Park, Fairmount Avenue, and much more.
$1,790,000
1729 Francis Street Philadelphia, PA 19130
- Type:
- Multi-Family
- Sq.Ft.:
- n/a
- Status:
- Active
- Beds:
- n/a
- Lot size:
- 0.04 Acres
- Year built:
- 2023
- Baths:
- MLS#:
- PAPH2202128
- Subdivision:
- Francisville
ADDITIONAL INFORMATION
Fully Leased! Perfect investment opportunity for a new construction multi-family on a prime block of Francisville, one block from Fairmount Avenue. This building is only 1-year old with all the modern amenities and includes a full 10 year tax abatement! Each of these large units features a designer kitchen, stainless steel Samsung appliances and big living rooms. Units 2, 3, & 4 have two bedrooms and two full bathrooms. Unit 1 is a 1 bed, 1.5 bath. All units have in-unit laundry. Three of the residences include private outdoor space. The two penthouse units have private roof decks with stunning, unobstructed skyline views. The rear lower-level has a large rear yard. Come and tour! *Photos are from previous vacancies*
- Type:
- Single Family
- Sq.Ft.:
- 3,000
- Status:
- Active
- Beds:
- 3
- Year built:
- 2021
- Baths:
- 4.00
- MLS#:
- PAPH2189666
- Subdivision:
- Art Museum Area
ADDITIONAL INFORMATION
2100 Hamilton is a new, exclusive, luxury condominium building with only 27 units in the heart of the Art Museum Area designed by award-winning architect Cecil Baker to offer the ultimate in privacy. With the Rodin and Barnes Museums as its neighbors, spectacular views of the city skyline from every unit and a wealth of private greenspace at its base, the 10-story 2100 Hamilton is ideal for those seeking the finest in luxury living in this park-adjacent city neighborhood. Pull into the garage drop-off station where a valet is available to assist you. The elevator, which uses facial-recognition technology, will take you directly into your residence, eliminating shared hallways. With exceptional views and privacy, Unit 6D at the brand-new 2100 Hamilton offers 2,995 square feet with 3 bedrooms, 3.1 baths and two fireplaces and a 168-square-foot heated terrace. The buyer can choose all of the finishes for this residence. There are gas fireplaces in the living room and master bedroom. The expansive balcony has retractable glass doors and is heated from above so that the outdoor space becomes a seamless extension of your indoor space. Choose the finishes for your state-of-the-art kitchen, selecting from Joanne Hudson cabinetry and various options for the countertops and backsplash. Appliances include a Sub-Zero refrigerator, full-size wine cooler, Wolf oven, induction cooktop and pull-out microwave drawer and a separate pantry area. There is a laundry room with full-size washer and dryer. All windows are pre-wired to accommodate power window treatments. Choose the final tile and countertops for the designer main suite bath, which features a radiant-heated floor along with an oversized glass-walled shower where the glass frosts for privacy at the touch of a button. For buyers accustomed to outdoor space, 2100 Hamilton has the cityâs largest residential garden and event plaza, designed by renowned landscape architect Sikora Wells Appel, with water and fire features and multiple seating areas to accommodate a group or a private spot just for you. Additional building amenities include an indoor infinity pool, guest suite, boardroom, top-grade fitness center, catering kitchen and amenity lounge, town car and driver, and 24-hour concierge. Buyers may purchase up to two parking spaces. The building is 70% sold with buyers having moved in, so all amenities are in full service. Schedule a time to tour 2100 Hamilton and see for yourself why this is the crown jewel of the Art Museum Area. Parking License for $100,000 and a $350/mo. valet fee.
$1,950,000
719 N 16TH Street Philadelphia, PA 19130
- Type:
- Multi-Family
- Sq.Ft.:
- n/a
- Status:
- Active
- Beds:
- n/a
- Lot size:
- 0.04 Acres
- Year built:
- 2020
- Baths:
- MLS#:
- PAPH2166510
- Subdivision:
- Francisville
ADDITIONAL INFORMATION
719 N 16th St is a fully-leased, luxury quadruplex sat on a prime corner lot in booming Francisville. All units are large bi-levels with bright open layouts, hardwood floors, stainless steel appliances, quartz counters, designer tile, and in-unit laundry. The top two units have private roof decks. The property has approx. 8-years remaining on the tax abatement and 1 parking spot. This fantastic location earns a Walk Score of 93! Fairmount Ave is less than a block away, and it's close to shops, restaurants, public transit, Broad St, and I-76.
- Type:
- Retail
- Sq.Ft.:
- 1,234
- Status:
- Active
- Beds:
- n/a
- Year built:
- 2016
- Baths:
- 1.00
- MLS#:
- PAPH2000737
- Subdivision:
- Francisville
ADDITIONAL INFORMATION
Bi-Level store front available for a business on this high preforming corridor. Tenant paying $1725 NNN. Basement is egressed and vented. Lots of development occurring on that block so there will be a high demand for quality commercial spaces! The unit has 4+ years left on the abatement. The space has a rear yard concrete area.
© BRIGHT, All Rights Reserved - The data relating to real estate for sale on this website appears in part through the BRIGHT Internet Data Exchange program, a voluntary cooperative exchange of property listing data between licensed real estate brokerage firms in which Xome Inc. participates, and is provided by BRIGHT through a licensing agreement. Some real estate firms do not participate in IDX and their listings do not appear on this website. Some properties listed with participating firms do not appear on this website at the request of the seller. The information provided by this website is for the personal, non-commercial use of consumers and may not be used for any purpose other than to identify prospective properties consumers may be interested in purchasing. Some properties which appear for sale on this website may no longer be available because they are under contract, have Closed or are no longer being offered for sale. Home sale information is not to be construed as an appraisal and may not be used as such for any purpose. BRIGHT MLS is a provider of home sale information and has compiled content from various sources. Some properties represented may not have actually sold due to reporting errors.
Philadelphia Real Estate
The median home value in Philadelphia, PA is $205,900. This is lower than the county median home value of $223,800. The national median home value is $338,100. The average price of homes sold in Philadelphia, PA is $205,900. Approximately 47.02% of Philadelphia homes are owned, compared to 42.7% rented, while 10.28% are vacant. Philadelphia real estate listings include condos, townhomes, and single family homes for sale. Commercial properties are also available. If you see a property you’re interested in, contact a Philadelphia real estate agent to arrange a tour today!
Philadelphia, Pennsylvania 19130 has a population of 1,596,865. Philadelphia 19130 is less family-centric than the surrounding county with 20.04% of the households containing married families with children. The county average for households married with children is 21.3%.
The median household income in Philadelphia, Pennsylvania 19130 is $52,649. The median household income for the surrounding county is $52,649 compared to the national median of $69,021. The median age of people living in Philadelphia 19130 is 34.8 years.
Philadelphia Weather
The average high temperature in July is 87 degrees, with an average low temperature in January of 26 degrees. The average rainfall is approximately 47.2 inches per year, with 13.1 inches of snow per year.
