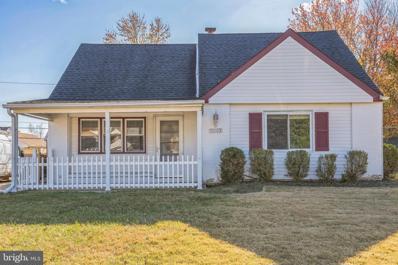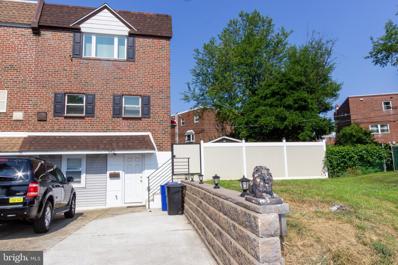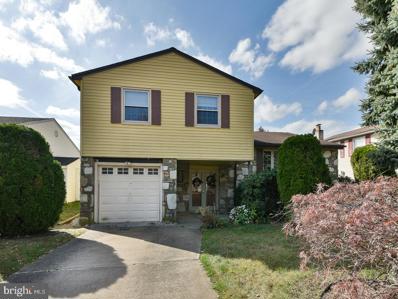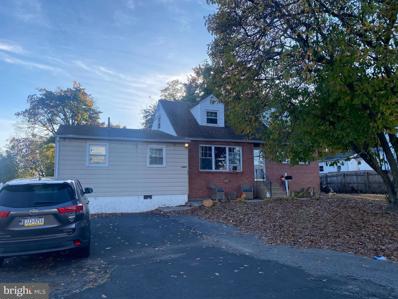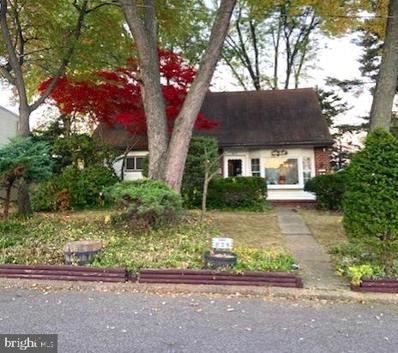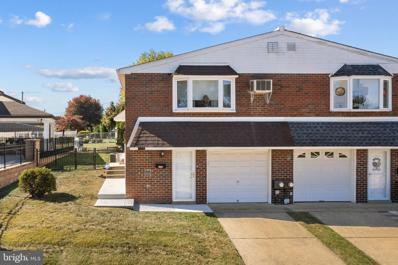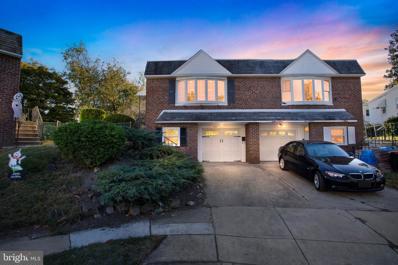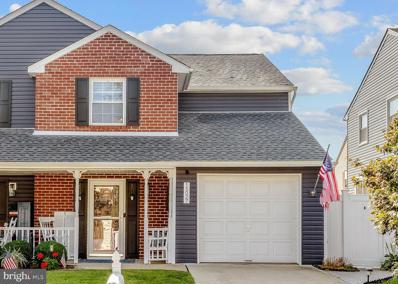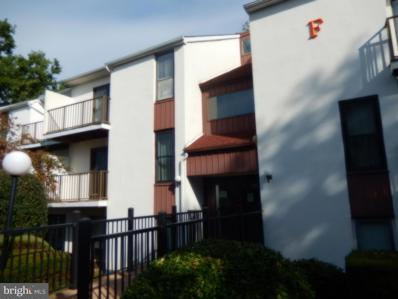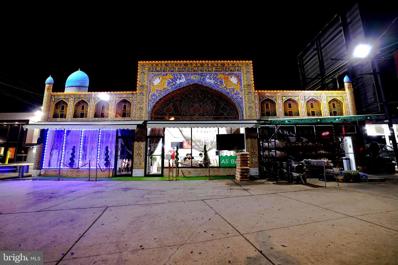Philadelphia PA Homes for Rent
The median home value in Philadelphia, PA is $269,000.
This is
higher than
the county median home value of $223,800.
The national median home value is $338,100.
The average price of homes sold in Philadelphia, PA is $269,000.
Approximately 47.02% of Philadelphia homes are owned,
compared to 42.7% rented, while
10.28% are vacant.
Philadelphia real estate listings include condos, townhomes, and single family homes for sale.
Commercial properties are also available.
If you see a property you’re interested in, contact a Philadelphia real estate agent to arrange a tour today!
- Type:
- Single Family
- Sq.Ft.:
- 1,412
- Status:
- NEW LISTING
- Beds:
- 3
- Lot size:
- 0.14 Acres
- Year built:
- 1960
- Baths:
- 1.00
- MLS#:
- PAPH2419602
- Subdivision:
- Somerton
ADDITIONAL INFORMATION
Well maintained 3 bedroom home in Somerton. Large open living room, large kitchen, bathroom and the first (LARGE) bedroom are located on the first floor. At the rear of the first floor you can access the mud room/laundry room as well as the huge fenced in yard. There's also a large, clean shed/garage area for additional storage or would also make a great work area. The second and third large bedrooms are located on the second floor.
- Type:
- Twin Home
- Sq.Ft.:
- 2,648
- Status:
- NEW LISTING
- Beds:
- 5
- Lot size:
- 0.11 Acres
- Year built:
- 1968
- Baths:
- 4.00
- MLS#:
- PAPH2418818
- Subdivision:
- Somerton
ADDITIONAL INFORMATION
LIKE NEW Construction, completely renovated house on a quiet cul-de-sac in a highly desirable neighborhood! Prepare to be amazed by the modern kitchen with beautiful coffered ceilings. Large living room area with an electric fireplace will be your favorite room in the house. Large patio deck with direct access from the living room. Laundry area and bathroom located on the 1st floor for your convenience. 2nd floor features 3 big bedrooms and 2 full bathrooms. Master suite has a separate private bathroom, accent wall, large closet and coffered ceilings. Ground floor is perfect for a guest stay or in-law suite with an additional kitchen, 2 spare bedrooms and full bathroom. Plenty of closet space and recessed lighting throughout the house. No detail went unnoticed. Large private outdoor space is a safe place for kids and pets to play /run around, also it's perfect for summer bbqs and get-togethers. 24 hours surveillance, multiple cameras installed. ХоÑиÑе ÑвидеÑÑ, звониÑе нам!
- Type:
- Single Family
- Sq.Ft.:
- 2,365
- Status:
- NEW LISTING
- Beds:
- 4
- Lot size:
- 0.15 Acres
- Year built:
- 1962
- Baths:
- 3.00
- MLS#:
- PAPH2417160
- Subdivision:
- Somerton
ADDITIONAL INFORMATION
Terrific split in Somerton! 4 bedrooms/2.5 baths, built-in garage!! Extra large family room with a working fireplace and access to rear yard, covered patio and built-in pool!! Super, ultra kitchen with attached dining area...kitchen includes stainless steel fridge and microwave plus dishwasher and disposal. Great finished basement with bar & stools, huge laundry room and storages areas! First floor also consists of a large living room and dining room. Upstairs we have 4 bedrooms and 2 full baths! Some newer windows, ceiling fans, newer heater/AC, circuit breakers, great storage areas...and more! Great block away from it all...but still near all the major roads!!
- Type:
- Single Family
- Sq.Ft.:
- 1,876
- Status:
- Active
- Beds:
- 5
- Lot size:
- 0.27 Acres
- Year built:
- 1928
- Baths:
- 3.00
- MLS#:
- PAPH2416390
- Subdivision:
- Somerton
ADDITIONAL INFORMATION
This is a rare find! Main house has 2 spacious bedrooms on the first floor with a full bathroom. Upstairs features a large bedroom that you can walk through for additional bedroom/sitting room. Full finished basement. There is original hardwood flooring under the carpets in the main house on the lower level. Oversized backyard and on a corner lot features multiple sheds. For those with a green thumb, there are mature raspberry and blackberry bushes and mint. FANTASTIC large in-law suite/apartment with private access features 2 bedrooms, a large family room, nice size kitchen and has a washer and dryer in the unit. This house has the duct work for central air. New hot water heater installed. New refrigerator. This home is being sold as-is. There are 2 previous roof leaks, one in the in law suite and one in the downstairs bedroom. 3 blocks from Boyle Recreation center which features a playground and picnic tables, soccer fields, basketball courts and baseball fields. Convenient to 95, PA Turnpike and Rt. 1.
- Type:
- Twin Home
- Sq.Ft.:
- 1,097
- Status:
- Active
- Beds:
- 3
- Lot size:
- 0.12 Acres
- Year built:
- 1960
- Baths:
- 2.00
- MLS#:
- PAPH2415594
- Subdivision:
- Somerton
ADDITIONAL INFORMATION
Welcome to this charming twin raised rancher in the desirable Somerton section of Philadelphia! This well-maintained 3-bedroom, 1.5-bathroom home is move-in ready with fresh paint and hardwood flooring throughout. Step into a bright and spacious living area perfect for relaxation and entertaining. The kitchen offers a cozy dining area, ample cabinet space, and an efficient layout ideal for home-cooked meals. The property boasts a private, fenced-in yardâperfect for outdoor activities or gardening. Youâll also appreciate the convenience of driveway parking and an attached rear garage, making this home as practical as it is inviting. Located close to shopping, dining, and major commuter routes, this Somerton gem is ready for its next owner. Donât miss the chance to make this your new home!
- Type:
- Single Family
- Sq.Ft.:
- 1,662
- Status:
- Active
- Beds:
- 4
- Lot size:
- 0.14 Acres
- Year built:
- 1958
- Baths:
- 2.00
- MLS#:
- PAPH2411718
- Subdivision:
- None Available
ADDITIONAL INFORMATION
Discover this charming home that beautifully blends a country vibe with urban convenience. Located just off Bustleton Ave, itâs a stone's throw from Roosevelt Blvd and only minutes from I-95 and the PA Turnpike, making commuting a breeze. This property features 4 spacious bedrooms and 2 full baths, plus a rear addition that opens up a world of possibilities for customization. While the home could benefit from some updates, itâs move-in ready, allowing you to personalize at your own pace. Take advantage of this opportunity to buy at a lower price and renovate according to your taste, avoiding the expense of previous owners' choices in your long-term mortgage. Make this house your own and create the home of your dreams!
- Type:
- Single Family
- Sq.Ft.:
- 712
- Status:
- Active
- Beds:
- 1
- Year built:
- 1960
- Baths:
- 1.00
- MLS#:
- PAPH2414182
- Subdivision:
- None Available
ADDITIONAL INFORMATION
Welcome to the well-maintained, second-floor 1-bedroom, 1-bath unit in the Forest Glenn Condominiums. in the highly desirable Somerton area of Northeast Philadelphia, this property is conveniently located within walking distance to the train station, restaurants, and shops. This move-in-ready unit offers a fantastic opportunity for investors or owner occupants.
- Type:
- Twin Home
- Sq.Ft.:
- 1,548
- Status:
- Active
- Beds:
- 3
- Lot size:
- 0.1 Acres
- Year built:
- 1967
- Baths:
- 3.00
- MLS#:
- PAPH2413740
- Subdivision:
- Philadelphia (Northeast)
ADDITIONAL INFORMATION
The homeowner needs till January second week for settlement. We need 24 hours+ notifications. We are selling this home as As Is.
- Type:
- Single Family
- Sq.Ft.:
- 4,100
- Status:
- Active
- Beds:
- 4
- Lot size:
- 0.6 Acres
- Year built:
- 1950
- Baths:
- 5.00
- MLS#:
- PAPH2412536
- Subdivision:
- Somerton
ADDITIONAL INFORMATION
Here it is! This home is a must see... Huge, 4 bedroom, 4.5 bath Luxury home on .6 acres in Somerton. The first floor features a grand foyer with a large living room, formal dining room, family room with lots of natural light, large updated eat in kitchen with granite countertops, half bath and walk out deck with new canopy. The second floor features the original main bedroom with on suite bathroom, a large bedroom with a sitting room/workout area, laundry room, 3rd guest bedroom and full hall bath. The 3rd floor is where the magic happens... Amazing master suite with gas fireplace, walk-in closets, new skylights(and new roof), full luxury bathroom and balcony overlooking the beautiful back yard. The walkout basement with private entrance features another full bath, a second family room with wet bar and could easily be convert to a in-law suite. Check out back, this new above ground saltwater pool with surrounding deck, a true oasis! 2 car oversized detached garage, separate shed, additional parking for all your guests... Don't sleep on this one. Make your appointment today!
- Type:
- Twin Home
- Sq.Ft.:
- 1,400
- Status:
- Active
- Beds:
- 3
- Lot size:
- 0.07 Acres
- Year built:
- 1960
- Baths:
- 2.00
- MLS#:
- PAPH2410296
- Subdivision:
- Somerton
ADDITIONAL INFORMATION
Welcome to 1228 Herschel, a well-maintained twin home offering the perfect blend of suburban tranquility and city convenience. This 3-bedroom, 1.5-bathroom property boasts approximately 1,400 sq ft of comfortable living space, making it ideal for families or first-time homebuyers. As you enter the home and head upstairs, youâll be greeted by a spacious living room, perfect for family movie night or watching the game. Off the living room is both the dining area and kitchen with plenty of room to entertain while cooking your favorite family recipes. As you proceed down the hall, youâll see the main bathroom and 2 large bedrooms, one of which is the primary and both of which have closet space. As you head downstairs, there is a 3rd room perfect for a bedroom, home office or hobby room. To your right is your interior access from your garage. Further down the hall is the laundry/mechanical room as well as a second living space equipped with a fireplace, perfect for cold winter nights. There is a half bath on this floor. Outback youâll find a covered patio area with a backyard, perfect for grilling and entertaining! Key Features: · Spacious garage and alley access for easy parking and storage · Cozy backyard, perfect for outdoor relaxation · All mechanicals and roof have been meticulously maintained, providing peace of mind · Conveniently located near major highways and shopping venues, with easy access to Bucks County and Center City. · Enjoy the quiet, suburban feel of the neighborhood, while still being close to everything you need This home is being sold As-Is and is priced to sell quickly! Donât miss out on the opportunity to make 1228 Herschel your own!
- Type:
- Single Family
- Sq.Ft.:
- 927
- Status:
- Active
- Beds:
- 3
- Lot size:
- 0.16 Acres
- Year built:
- 1967
- Baths:
- 1.00
- MLS#:
- PAPH2412182
- Subdivision:
- Somerton
ADDITIONAL INFORMATION
- Type:
- Twin Home
- Sq.Ft.:
- 1,555
- Status:
- Active
- Beds:
- 3
- Year built:
- 2014
- Baths:
- 2.00
- MLS#:
- PAPH2412046
- Subdivision:
- Arbours At Eagle Point
ADDITIONAL INFORMATION
Welcome to 15011 Dahlia Drive at The Arbours at Eagle Pointe. This rarely offered 3-bedroom, 2-bath Quad style home in the vibrant Active Adult community in the Somerton section of Northeast Philadelphia, designed for easy living, the home features a no-step entry leading into a spacious open-concept first floor living area, the bright living and dining area with upgraded hardwood oak flooring throughout the first floor, kitchen with updated cherry cabinetry and appliances included and pull out trash and recycling drawer in the kitchen area, The master bedroom convenient accessible from the living room, walk-in closet spacious bedroom with ceiling fan with a ensuite master bath with a double sink and a walk in shower and huge storage closet. The second bedroom with closet space, the third bedroom perfect for an office or flex room with a huge window with a great view, Off the kitchen, the laundry room provides additional storage and access to the 2-car attached garage, complete with an automatic garage door opener, new screens in all the windows, Alarm system with motion detectors and all windows are alarmed. The crawl space access for additional storage. The Arbours at Eagle Pointe community offers an 8,500 square foot clubhouse exclusively for residents. The clubhouse includes a great room/media room, a pub, library, meeting room, Billard room, exercise room, bathrooms with showers, and onsite management. The outdoor amenities are equally impressive, with a deck and patio overlooking a 50'x20' pool, separate hot tub, bocce ball and shuffleboard courts, and outdoor grills-perfect for entertaining family and friends. Discover the unparalleled lifestyle and amenities of The Arbours at Eagle Pointe.
- Type:
- Twin Home
- Sq.Ft.:
- 1,410
- Status:
- Active
- Beds:
- 3
- Lot size:
- 0.1 Acres
- Year built:
- 1967
- Baths:
- 2.00
- MLS#:
- PAPH2411590
- Subdivision:
- Somerton
ADDITIONAL INFORMATION
Step into this beautifully updated ranch home, where modern touches meet timeless comfort. As you enter, you're greeted by a stylish living room featuring a sleek, modern electric fireplace and gorgeous engineered wood flooring that flows seamlessly throughout. Crown moldings add a touch of elegance, while natural light fills every room. The main floor boasts a brand-new kitchen with quartz countertops and plenty of cabinet space. Three good sized bedrooms provide ample living space, complemented by a full bathroom. Head downstairs to the fully finished basement, a versatile space designed for comfort and functionality. With a spacious family room, full bathroom with a stand-up shower, and a second kitchen equipped with quartz countertops and additional cabinetry, the possibilities are endless. Ideal for multigenerational living, the basement also features its own private entrance, giving added privacy and convenience. From the basement, step outside through sliding glass doors to a sizable backyard, perfect for outdoor gatherings or quiet relaxation. The attached garage, accessible from the basement, adds further convenience. Located in a friendly neighborhood, this freshly renovated gem offers the perfect blend of modern living and flexibility for your familyâs unique needs. Donât miss the opportunity to make this move-in-ready beauty your forever home!
$389,000
627 Avon Road Philadelphia, PA 19116
- Type:
- Twin Home
- Sq.Ft.:
- 1,360
- Status:
- Active
- Beds:
- 3
- Lot size:
- 0.06 Acres
- Year built:
- 1961
- Baths:
- 3.00
- MLS#:
- PAPH2411472
- Subdivision:
- Somerton
ADDITIONAL INFORMATION
Beautiful house, currently long term tenant occupied. 24 hour notice required for all showings.
- Type:
- Single Family
- Sq.Ft.:
- 2,128
- Status:
- Active
- Beds:
- 4
- Year built:
- 1992
- Baths:
- 3.00
- MLS#:
- PAPH2410904
- Subdivision:
- Philadelphia (Northeast)
ADDITIONAL INFORMATION
Beautiful 2 story 4-bedroom single contemporary with double-door entry opening into a bright two-story foyer. The spacious kitchen has a breakfast nook overlooking a large family room with a fireplace, new sliding doors lead out to a fenced-in yard with a large stone patio and a beautiful new wooden fence. The first floor features a spacious living room and a formal dining room with a hidden sliding door between them. The second floor features an enormous master bedroom with a professionally organized walk-in closet and a master bath with a jacuzzi tub. All bedrooms have large closets. The laundry room is conveniently on the second floor. Everything from the roof to the heating and electricity are in great shape, with fresh paint throughout. Half the garage has been turned into an extra ventilated room accessible from the family room, which can be used as a home office or a 5th bedroom. The home is on a quiet cul- de-sac, a couple blocks walk to the Forest Hills train station, an easy train ride to Center City Philadelphia and Trenton.
- Type:
- Single Family
- Sq.Ft.:
- 2,200
- Status:
- Active
- Beds:
- 4
- Lot size:
- 0.24 Acres
- Year built:
- 1968
- Baths:
- 3.00
- MLS#:
- PAPH2409228
- Subdivision:
- Somerton
ADDITIONAL INFORMATION
Welcome to 10201 Haldeman Ave, a beautifully maintained home located in the desirable Bustleton section of Northeast Philadelphia. This spacious property features 4 large bedrooms and 2 1/2 baths, offering plenty of room for comfortable living. The bright and inviting living spaces are perfect for both relaxation and entertaining. The fully finished basement includes a bar, making it ideal for hosting gatherings or creating a private retreat. Step outside to a large backyard, perfect for outdoor activities and summer BBQs. The neighborhood provides a suburban feel with convenient access to the city. Enjoy nearby Pennypack Park, great for outdoor recreation, as well as a variety of local shopping and dining options at Red Lion Plaza, and Whitman Square Shopping Center. With easy access to public transportation, commuting to Center City Philadelphia or other parts of the city is a breeze. Donât miss the opportunity to make this exceptional property your new home!
- Type:
- Single Family
- Sq.Ft.:
- 1,283
- Status:
- Active
- Beds:
- 4
- Lot size:
- 0.16 Acres
- Year built:
- 1960
- Baths:
- 2.00
- MLS#:
- PAPH2294362
- Subdivision:
- Somerton
ADDITIONAL INFORMATION
Looking for your dream home in the charming Somerton section of Northeast Philadelphia? Look no further than 14015 Napier Street, a beautifully designed residence offering comfort, style, and convenience. This stunning property features 4 spacious bedrooms, with 2 on the main level and 2 upstairs, providing ample space for family, guests, or a home office. Experience the charm and spaciousness of this beautifully designed 1,600+ square foot home. Enjoy the luxury of 2 full baths, one conveniently located on the main floor and another on the basement level, ensuring privacy and ease for all members of the household. Step inside to discover a modern living space equipped with central air for year-round comfort. The home is adorned with elegant recessed lighting that creates a warm and inviting atmosphere. The finished basement is a highlight, boasting an electric fireplace that adds a touch of sophistication and coziness, recessed lighting, and perfect for entertaining or relaxing evenings at home. The exterior of the home is just as impressive, with a well-maintained front yard that welcomes you upon arrival and a rear yard that offers a private oasis for outdoor activities and gatherings. Don't miss out on the opportunity to make 14015 Napier Street your new home. It's a place where memories are waiting to be made. Contact us today to schedule a viewing and take the first step towards owning this gem in Somerton.
- Type:
- Twin Home
- Sq.Ft.:
- 1,722
- Status:
- Active
- Beds:
- 3
- Lot size:
- 0.1 Acres
- Year built:
- 1969
- Baths:
- 3.00
- MLS#:
- PAPH2407656
- Subdivision:
- Somerton
ADDITIONAL INFORMATION
Welcome to 11217 Halstead Street, located in the highly desirable section of Somerton. Check out this all-brick twin home with center hall, finished basement and huge yard. Upon arrival take note of the newer retainer wall, newer paved driveway, new shutters, shingles and newer windows. Enter the main level via a full view storm door and insulated main door to a center hall set-up with hardwood floors, pendant light, powder room and large coat closet. The living room offers wall to wall carpet, ceiling fan and tons of natural light. Plenty of room for entertaining in the spacious dining room with LVT floors, chandelier and half wall to eat-in-kitchen providing a more private dining experience. The eat-in-kitchen features pantry, recessed lights, plenty of counter space and cabinets in addition to stainless steel appliances that include dishwasher, 5 burner gas range, microwave, refrigerator and goose neck faucet over an awesome, red, retro double sink with ceramic tile backsplash complementing the porcelain sink, along with an over the sink bookshelf, perfect for plants, cookbooks, etc. On the upper level you find 3 bedrooms that include a Primary suite/bedroom offering plenty of closets, LVT floors, decorative wall (ship-lap) and a primary bath with stall shower, skylight and oversized vanity for storage. The 2nd bedroom has wall-to-wall carpet, crown molding and closet. The 3rd bedroom with wall-to-wall carpet and large closet. Prepare to be amazed by the size of the hall bath, talk about oversized vanity and storage, here it is, a full linen closet in the bathroom in addition to the one in the hall! The basement is finished with recessed lighting, sliding glass door to large patio with retaining wall and yard, both rear and side yards. The laundry room has a newer washer and dryer and there is inside access to one car garage. Some additional notes to consider include, Freshly Painted, New Front Shingles, Coated Roof 2022, Newer HVAC 2022, Water Heater 2022. Close to shopping, schools, transportation, hospitals, etc.
- Type:
- Twin Home
- Sq.Ft.:
- 2,040
- Status:
- Active
- Beds:
- 4
- Lot size:
- 0.06 Acres
- Year built:
- 1980
- Baths:
- 3.00
- MLS#:
- PAPH2405318
- Subdivision:
- Somerton
ADDITIONAL INFORMATION
Welcome to this beautifully updated twin home located in the highly desirable Somerton neighborhood. As you approach, youâll be greeted by a well-manicured landscape and a charming driveway leading to a covered porch, perfect for enjoying your morning coffee or unwinding in the evening after a long day. Step inside to a spacious foyer with ample closet space for coats and shoes, complemented by stunning hardwood flooring throughout and neutral paint tones. To the right, you'll find a versatile bedroom, currently used as a playroom, offering endless possibilities. Down the hall, thereâs a newly updated powder room featuring mosaic tile flooring and a stylish pedestal sink. The home opens up to a tastefully decorated living room, which seamlessly connects to a large, updated eat-in kitchen. The kitchen boasts tiled flooring, white cabinets with black hardware, a hexagon tile backsplash, Corian countertops, a matching island, and brand-new stainless steel appliances. Recessed lighting and an abundance of natural light flood the space through sliding glass doors and a picture window overlooking the backyard. Upstairs, you'll find a spacious primary suite with vaulted ceilings and a ceiling fan, complete with an additional dressing area and ample closet space. The master bathroom has been newly updated with modern finishes. Down the hall are two more beautifully decorated bedrooms, each with generous closet space, as well as a full updated hall bath. The convenience of an upper-floor laundry room saves you from running up and down two flights of stairs. The fully finished basement is the perfect space for entertaining, featuring a custom service station and a cozy electric fireplace, ideal for movie nights with the family. And just when you think you've seen it all, step outside to your backyard oasis, complete with stamped concrete, designed for grilling, relaxing, and entertaining. Additionally, this home offers the added convenience of an attached garage, providing extra storage space and parking. With a new roof and siding that enhance its incredible curb appeal, this home truly has it all. Donât waitâschedule your tour today before itâs too late! This property is Offering 1% INTEREST RATE BUYDOWN for the 1st yr at ZERO cost to the homebuyer when using the homeowners preferred lender!
- Type:
- Single Family
- Sq.Ft.:
- 1,074
- Status:
- Active
- Beds:
- 2
- Year built:
- 1988
- Baths:
- 2.00
- MLS#:
- PAPH2404002
- Subdivision:
- Somerton
ADDITIONAL INFORMATION
Charming 2 Bedroom Condo in PrimeLocation. Welcome home to this spacious 2-bedroom, 2-bath condo, ideally situated just moments away from convenient transportation and shopping. Step inside to find a formal living room and dining room, perfect for entertaining or relaxing after a long day. The eat-in kitchen boasts ample cabinet space and Breakfast Bar making meal prep a breeze. Amazing Main Bedroom with 2 Closets. 1 one walk in as well as bathroom with Vanity and Large Stall Shower. The other bedroom, hall bath, laundry/utility room including Washer/Dryer & Central Air complete the package.Enjoy your morning coffee or unwind in the evenings on your private patio, offering a serene outdoor escape. With generous living space and a fantastic location, this condo is the perfect blend of comfort and convenience. Donât miss your chance to make it your own. Condo Fee Includes Water, Sewer, Basic Cable, Exterior Maintenance, Pool, Tennis Courts, Landscaping, Snow Removal Trash & Professional Management
- Type:
- Single Family
- Sq.Ft.:
- 2,258
- Status:
- Active
- Beds:
- 4
- Lot size:
- 0.15 Acres
- Year built:
- 1962
- Baths:
- 2.00
- MLS#:
- PAPH2406522
- Subdivision:
- Philadelphia (Northeast)
ADDITIONAL INFORMATION
Welcome to this gorgeous and luxurious split level single detached home with a 2-car parking driveway in NE Philly. Located on a corner lot with a fully fenced-in front yard and backyard. The property exudes impressive curb appeal, highlighted by a charming front porch. Entering the front door, where you are greeted with high-end real hardwood flooring that flows seamlessly into entire living space. All materials used on the upgrades are high end and excellent quality throughout this exquisite home. The beautiful and spacious kitchen is a chef's dream, featuring high-end appliances. A stunning granite center island is a great bonus. The upper level of the home includes 3 updated bedrooms, and a spacious full bathroom. The lower level features another bedroom with its own full bath. The lower level also includes a fully finished basement area versatile enough to be used as an office or entertaining bedroom. Entering through the sliding glass doors that opens to the serene backyard. The backyard is perfect for both relaxation and entertaining, featuring a covered patio, an inground fish pond, and a shed for extra storage. The outdoor island with built in kitchen sink, stove and grill station is great for outdoor grilling or dining. This home is conveniently located close to shopping, dining, and transportation, with easy access to Route 1, Pennsylvania Turnpike, and I-95. Don't miss this incredible opportunityâschedule a tour and make this your new home today!
$267,000
10186 Avenue Philadelphia, PA 19116
- Type:
- Business Opportunities
- Sq.Ft.:
- n/a
- Status:
- Active
- Beds:
- n/a
- Lot size:
- 0.04 Acres
- Year built:
- 1980
- Baths:
- MLS#:
- PAPH2400622
ADDITIONAL INFORMATION
Restaurant for Sale - Bustleton Ave, Philadelphia, PA 19116 Located in the bustling 19116 zip code on Bustleton Ave, this thriving restaurant is a fantastic opportunity for any aspiring restaurateur. Situated in a high-traffic area, it benefits from excellent visibility and a steady stream of customers. The restaurant is well-established, known for its delicious cuisine and exceptional service. It comes fully equipped with modern kitchen appliances, a cozy dining area, and all the necessary fixtures and furnishings to start operations immediately. The prime location, combined with the established customer base and opportunity for growth and expansion, makes this restaurant a highly attractive investment. Additionally, this restaurant can be purchased individually or as part of a combined deal with the adjacent supermarket, offering a unique opportunity for a diversified business venture.
$267,000
10184 Avenue Philadelphia, PA 19116
- Type:
- Business Opportunities
- Sq.Ft.:
- n/a
- Status:
- Active
- Beds:
- n/a
- Lot size:
- 0.04 Acres
- Year built:
- 1980
- Baths:
- MLS#:
- PAPH2400566
ADDITIONAL INFORMATION
Located in the bustling 19116 zip code on Bustleton Ave, this thriving restaurant is a fantastic opportunity for any aspiring restaurateur. Situated in a high-traffic area, it benefits from excellent visibility and a steady stream of customers. The restaurant is well-established, known for its delicious cuisine and exceptional service. It comes fully equipped with modern kitchen appliances, a cozy dining area, and all the necessary fixtures and furnishings to start operations immediately. The prime location, combined with the established customer base and opportunity for growth and expansion, makes this restaurant a highly attractive investment. Additionally, this restaurant can be purchased individually or as part of a combined deal with the adjacent supermarket, offering a unique opportunity for a diversified business venture.
$267,000
10182 Avenue Philadelphia, PA 19116
- Type:
- Business Opportunities
- Sq.Ft.:
- n/a
- Status:
- Active
- Beds:
- n/a
- Lot size:
- 0.04 Acres
- Year built:
- 1980
- Baths:
- MLS#:
- PAPH2400076
ADDITIONAL INFORMATION
Restaurant for Sale - Bustleton Ave, Philadelphia, PA 19116 Located in the bustling 19116 zip code on Bustleton Ave, this thriving restaurant is a fantastic opportunity for any aspiring restaurateur. Situated in a high-traffic area, it benefits from excellent visibility and a steady stream of customers. The restaurant is well-established, known for its delicious cuisine and exceptional service. It comes fully equipped with modern kitchen appliances, a cozy dining area, and all the necessary fixtures and furnishings to start operations immediately. The prime location, combined with the established customer base and opportunity for growth and expansion, makes this restaurant a highly attractive investment. Additionally, this restaurant can be purchased individually or as part of a combined deal with the adjacent supermarket, offering a unique opportunity for a diversified business venture.
- Type:
- Single Family
- Sq.Ft.:
- 2,325
- Status:
- Active
- Beds:
- 5
- Lot size:
- 0.11 Acres
- Year built:
- 1986
- Baths:
- 4.00
- MLS#:
- PAPH2400062
- Subdivision:
- None Available
ADDITIONAL INFORMATION
Welcome to this stunning detached home located in the heart of Northeast Philadelphia. This spacious property boasts 5 bedrooms and 3.5 bathrooms, offering ample space for comfortable living. The property is in excellent condition, reflecting meticulous care and maintenance. Built in 1986, this split-level home features a well-designed layout with 2,476 square feet of above-grade finished living space, as per the assessor's records. The property also includes a convenient garage, providing secure parking and additional storage options. With a modern style and thoughtful details throughout, this home offers both functionality and charm. The presence of central air ensures year-round comfort, while the basement provides extra room for storage or potential customization to suit your needs. Located in a desirable area, this property presents an exciting opportunity to own a spacious, well-maintained home in a sought-after neighborhood of Philadelphia. Don't miss the chance to make this exceptional property your own.
© BRIGHT, All Rights Reserved - The data relating to real estate for sale on this website appears in part through the BRIGHT Internet Data Exchange program, a voluntary cooperative exchange of property listing data between licensed real estate brokerage firms in which Xome Inc. participates, and is provided by BRIGHT through a licensing agreement. Some real estate firms do not participate in IDX and their listings do not appear on this website. Some properties listed with participating firms do not appear on this website at the request of the seller. The information provided by this website is for the personal, non-commercial use of consumers and may not be used for any purpose other than to identify prospective properties consumers may be interested in purchasing. Some properties which appear for sale on this website may no longer be available because they are under contract, have Closed or are no longer being offered for sale. Home sale information is not to be construed as an appraisal and may not be used as such for any purpose. BRIGHT MLS is a provider of home sale information and has compiled content from various sources. Some properties represented may not have actually sold due to reporting errors.
