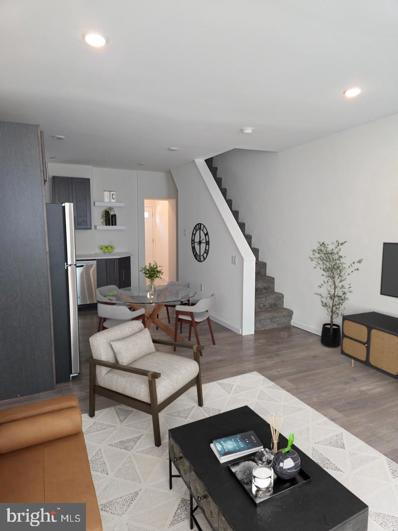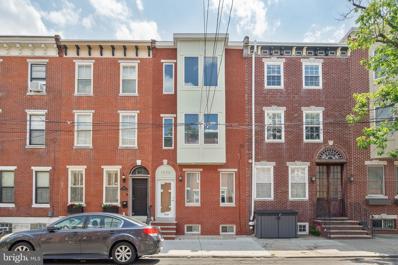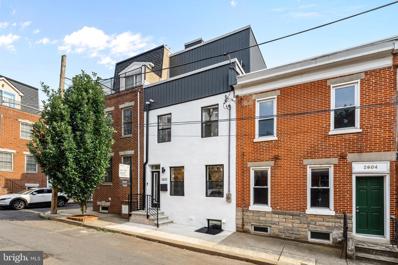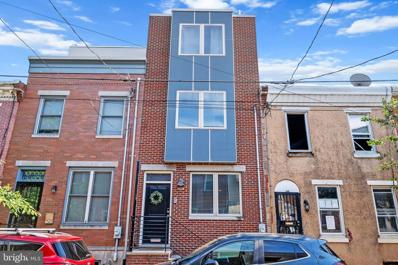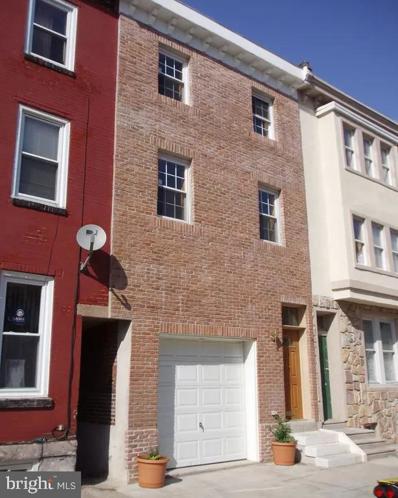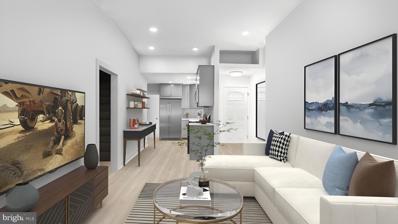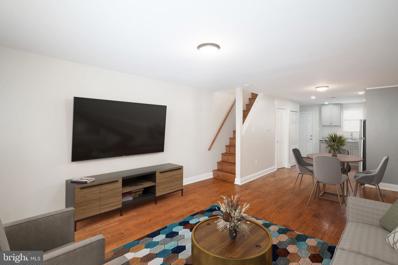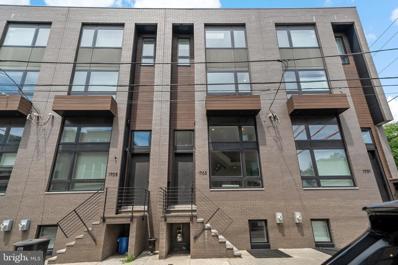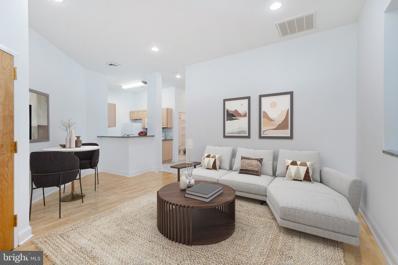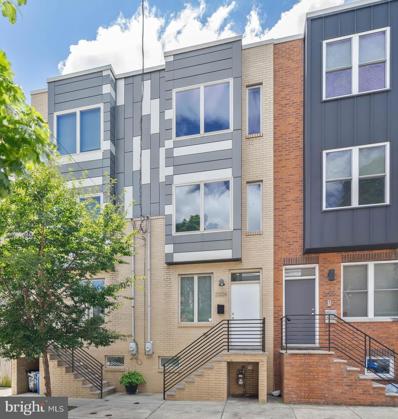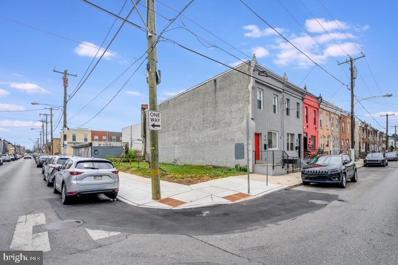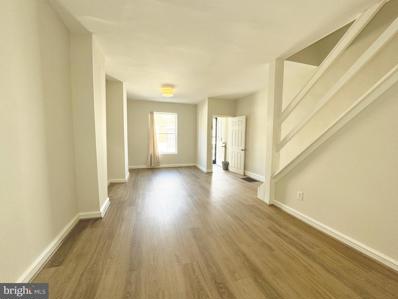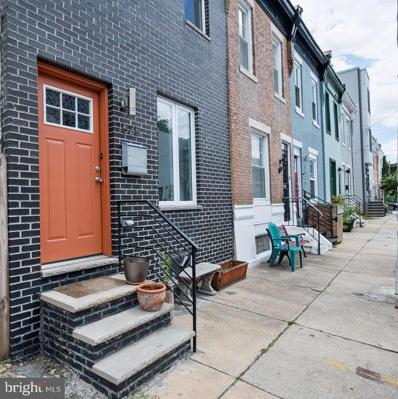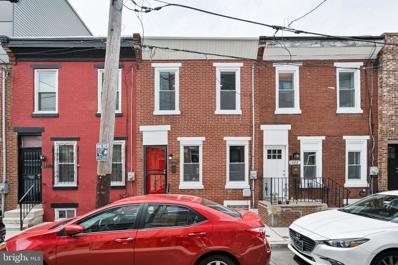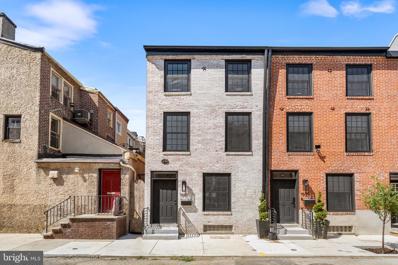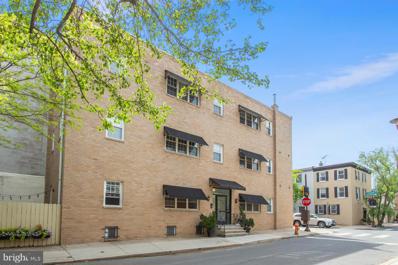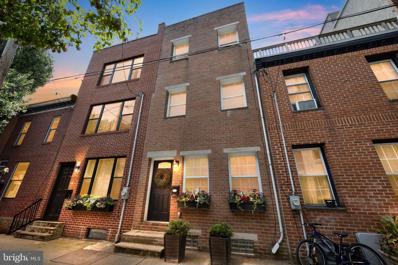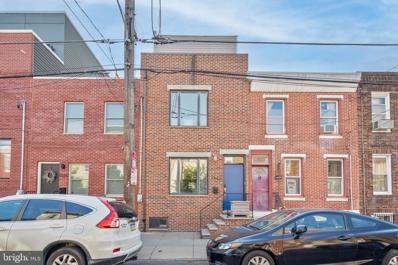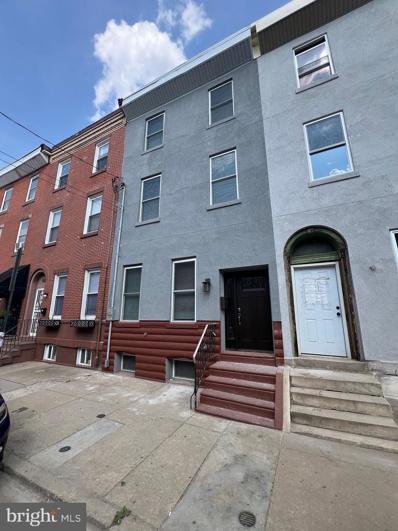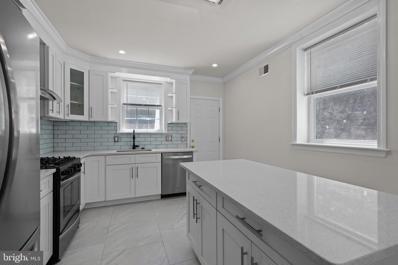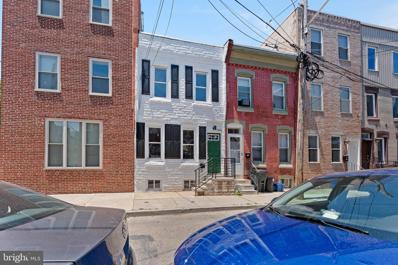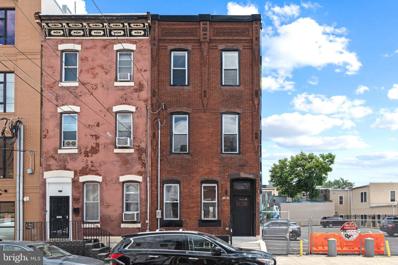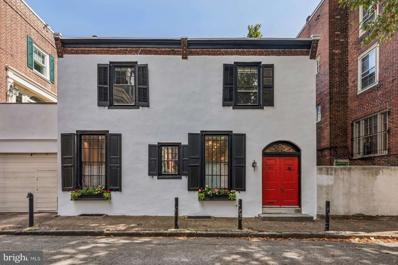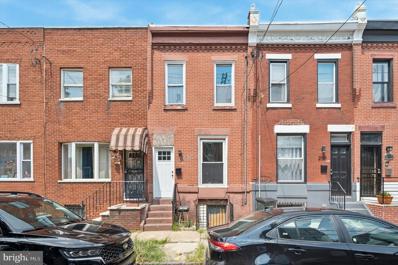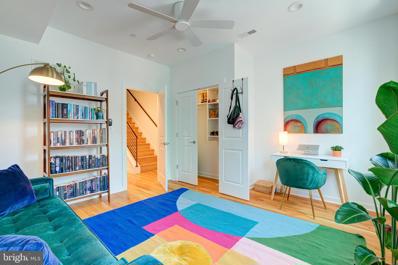Philadelphia PA Homes for Rent
- Type:
- Single Family
- Sq.Ft.:
- 784
- Status:
- Active
- Beds:
- 2
- Lot size:
- 0.02 Acres
- Year built:
- 1923
- Baths:
- 2.00
- MLS#:
- PAPH2374462
- Subdivision:
- Graduate Hospital
ADDITIONAL INFORMATION
Stunning 2-story home located in the coveted Point Breeze neighborhood. Recently renovated it features 2 bedrooms and 1.5 baths. Enter into the living/dining room area that leads into the kitchen with stainless steel dishwasher, stove, refrigerator, microwave and sink with garbage disposal and Corian countertop. Just off the kitchen is the convenient powder room and electric washer and dryer for all of your laundry needs. The rear yard has a patio space with brand new decking perfect for morning coffee and relaxation. The lower level has an unfinished basement with bonus storage, 7 ft+ high ceilings, Carrier heating and air conditioning system, electric hot water tank and 100 amp electric service. Upstairs the second level has brand new carpeting, two bedrooms wired for cable (main bedroom has a large closet), a hallway closet for extra storage and a fully tiled bathroom featuring double sinks, shower and bathtub. WalkScore of 78, Bike Score of 86. One minute walk from the BSL NRG Station to Fern Rock TC at the Tasker Morris Station - BSL stop. Nearby parks include Wharton Square, Catharine Park, and South Square. Don't miss your chance to make this exquisite property your new home sweet home. Schedule your private showing today! This property address qualifies for the exclusive Prosperity Home Mortgage's Pathway to Prosperity initiative. This can provide the buyer up to $10,000 toward closing costs / down payment at settlement. Please contact the listing agent or your realtor for more information
- Type:
- Multi-Family
- Sq.Ft.:
- n/a
- Status:
- Active
- Beds:
- n/a
- Lot size:
- 0.03 Acres
- Year built:
- 1915
- Baths:
- MLS#:
- PAPH2351828
- Subdivision:
- Graduate Hospital
ADDITIONAL INFORMATION
A sought-after location in the heart of Graduate Hospital and modern updates with a functional layout make 1536 Christian St a fantastic buy for an investor or an owner-occupant looking to offset their mortgage. This 3-story duplex has two bi-level apartments, each with outdoor space, hardwood floors, in-unit laundry, water meter and central a/c. Unit #A is a 1 bed, 1 bath with bonus spaces, ($1950/mo rent, starting 10/24) while Unit #B has 3 beds and 3 baths. (previously rented for $3075/mo), Unit #A welcomes you with an open main level where tall windows fill the living room with natural light. The kitchen has plenty of cabinet and counter space, a pantry, a full suite of appliances, including a dishwasher, and breakfast bar seating. Down the hall is a full bathroom and a spacious bedroom with double closets. Out back is a huge private yard where you can barbecue, garden, and dine al fresco. The finished lower level has two large bonus spaces, perfect for a den, a media room, a gym, and storage. Unit #B's sunlit main level features a similar open kitchen and living room. At the rear is a bright bedroom suite with an attached full bathroom. Upstairs, you'll find another bedroom suite, a third bathroom, a third bedroom, and a laundry closet. Topping off the unit is an expansive roof deck where you can hang out with friends and family while enjoying skyline views. The building has all electric utilities. In addition to everything inside, this Graduate Hospital location earns a Walk Score of 98! Essential shopping, like Target, Sprouts Farmer's Market, and Wine & Spirit, is just around the corner. Popular restaurants, friendly shops, and lively parks are also close. Plus, there's easy access to public transit, Broad St, and Washington Ave. Schedule your in-person or virtual tour today! Some photos are virtually staged.
- Type:
- Single Family
- Sq.Ft.:
- 2,300
- Status:
- Active
- Beds:
- 3
- Lot size:
- 0.02 Acres
- Year built:
- 1925
- Baths:
- 3.00
- MLS#:
- PAPH2373716
- Subdivision:
- Graduate Hospital
ADDITIONAL INFORMATION
Welcome to your dream home in the heart of Devil's Pocket. This stunning, modern residence boasts a perfect blend of luxury and comfort. This 3 bed / 3 bath home was just fully renovated with a sleek open floor plan, fully finished basement, chiefs kitchen, spacious rear patio, and large living / dining room. Moving to the 2nd floor you will find 2 large bedrooms, 1 hall bathroom, and a laundry room. Lastly, the spacious primary bedroom is a true retreat, featuring floor-to-ceiling windows that flood the space with natural light and offer breathtaking views of the cityscape. The bedroom opens onto a private balcony, perfect for morning coffees or evening relaxation while enjoying the urban scenery. The adjacent bathroom features high-end fixtures and finishes & radiant heat floors ensuring a spa-like experience every day. This home is designed for those who appreciate fine living and modern aesthetics. Located in the vibrant and historic Devil's Pocket neighborhood, you'll be just minutes away from local dining, shopping, and cultural attractions. Don't miss the chance to make this extraordinary property your new home!
- Type:
- Single Family
- Sq.Ft.:
- 2,276
- Status:
- Active
- Beds:
- 3
- Lot size:
- 0.02 Acres
- Year built:
- 2016
- Baths:
- 3.00
- MLS#:
- PAPH2372396
- Subdivision:
- Point Breeze
ADDITIONAL INFORMATION
Welcome to 1626 Latona Street, the epitome of urban luxury. This spacious, modern home at 1626 Latona St in Philly's booming Point Breeze neighborhood offers abundant space and contemporary finishes. Built 8 years ago, the 3-story residence features 3 bedrooms, 2.5 bathrooms, and a finished basement with flex space. A private patio and expansive roof deck enhance outdoor living, while reduced taxes provide additional savings. The main level showcases an open layout with hardwood floors, high ceilings, and a bright living and dining area. The gleaming all-white kitchen is equipped with brand new stainless steel appliances, shaker cabinetry, a tile backsplash, quartz counters, and a power room. Upstairs, the second level has two large bedrooms with hardwood floors and ample closet space, a sleek full bathroom, and a laundry room. The top floor is dedicated to the primary suite, which includes a sunlit bedroom, custom closet, and a luxurious ensuite bathroom with dual vanity, water closet, and glass-enclosed shower. Adjacent to the staircase is a wet bar and beverage center that serves the expansive roof deck, ideal for entertaining with picturesque skyline views. The home's finished basement offers additional living space suitable for a playroom, gym, or guest area. Located on a quiet, low-traffic block, this property earns a Walk Score of 92, with popular restaurants, cafes, local businesses, Target, Sprouts Farmers Market, and Wine & Spirit nearby. East Passyunk's attractions are within easy reach, along with convenient access to public transit, I-76, and University City. Showings begin Monday, 7/8. Schedule today!
- Type:
- Single Family
- Sq.Ft.:
- 3,000
- Status:
- Active
- Beds:
- 5
- Lot size:
- 0.03 Acres
- Year built:
- 1915
- Baths:
- 3.00
- MLS#:
- PAPH2373546
- Subdivision:
- Graduate Hospital
ADDITIONAL INFORMATION
1 car GARAGE PARKING, 2900+ square feet and 18 feet wide, make this home one of a kind. In the heart of Graduate Hospital walking distance to cafes, live music, Ave of The Arts, markets, coffee houses and so much more. Bright and airy with oak moldings and lots of natural light throughout. Kitchen has SS appliances, granite green and gold flecked counters, maple cabinets with tumbled travertine backsplash. Oversized living room with own built in bar. Second floor has 3 nice sized bedrooms and 1 full bath. Third floor has oversized primary suite with plenty of closet space. 5th bedroom on this floor and 1 full bath with sunken jacuzzi tub and shower. Views of the city skyline are dramatic. This home can be yours or be used as an investment home with an income of $51,000 annually or $4250 a month. You can make this home your own or use it as an investment property. Property is vacant now.
- Type:
- Other
- Sq.Ft.:
- 1,088
- Status:
- Active
- Beds:
- n/a
- Lot size:
- 0.02 Acres
- Year built:
- 1915
- Baths:
- MLS#:
- PAPH2373354
- Subdivision:
- Graduate Hospital
ADDITIONAL INFORMATION
Discover an exceptional opportunity to own a meticulously renovated duplex in the heart of the vibrant GRADUATE HOSPITAL area. The first floor features a thoughtfully designed, bi-level 2-bedroom residence with a chefâs kitchen, elegant hardwood floors, and a DELIGHTFUL GARDENâan inviting extension of your living space during six months of the year. Upstairs, the top-floor apartment boasts two generously sized bedrooms, an ideal home office, a stunning kitchen, and a beautifully tiled bath. With an impressive annual gross rent of approximately $60,000, this duplex represents the pinnacle of investment prospects in the neighborhood.
- Type:
- Single Family
- Sq.Ft.:
- 840
- Status:
- Active
- Beds:
- 2
- Lot size:
- 0.02 Acres
- Year built:
- 1923
- Baths:
- 1.00
- MLS#:
- PAPH2370786
- Subdivision:
- Philadelphia (South)
ADDITIONAL INFORMATION
Check out this newly renovated 2-bedroom, 1 bath home in the heart of Point Breeze! Inquire to see if you qualify for ideal financing for first time home buyers with a lower interest rate and/or grants for your closing costs! This 2 bedroom, 1 bath has been recently renovated top to bottom!. FIRST FLOOR: Enter the home to a large open concept Living and Dining space with solid oak hardwood floors throughout, a new kitchen with higher end stainless steel appliances, luxurious granite counter and marble subway tile backsplash. Step out to the bright Backyard offering ample room for patio furniture, potted plants and a grill. Stackable washer and dryer on this floor. 2nd FLOOR: the front Primary Bedroom with large closet space is drenched in natural light. The 2nd Bedroom is also large and is situated between the front bedroom and the bathroom in the rear. The spacious 3-piece full bath is nicely appointed with Solid wood vanity with elegant travertine tile counter, basketweave flooring tile, waist-high subway tile and floor to ceiling subway tile in the bathtub/shower surround. BASEMENT: unfinished, ideal for storage, height is under 6 feet. Walk Score of 82, Bike score of 79 and easy access to transit. Convenient to commercial activity on Point Breeze Ave, Washington Ave & Broad St. Ideal commute to University of Pennsylvania, University City, Broad St line to the Naval yard/Stadium District and Center City.
- Type:
- Single Family
- Sq.Ft.:
- 3,200
- Status:
- Active
- Beds:
- 3
- Lot size:
- 0.02 Acres
- Year built:
- 2018
- Baths:
- 4.00
- MLS#:
- PAPH2342152
- Subdivision:
- Point Breeze
ADDITIONAL INFORMATION
Rare gem in a one of a kind community with gated access and your own private garage! Coming into the home you are welcomed with an open living room with 14ft ceilings and oversized windows at 17 ft wide that brings in an abundance of natural light into every corner of the home. Living room also has a half bathroom carefully designed underneath stairs above. Home includes two HVAC systems , 3 bedrooms, 3.5 bathrooms and are carefully designed throughout. In the lower level/basement you have a perfect area for entertainment. Pre-wired for surround sound along with 12 foot ceilings, you won't feel like you are in a basement. Basement also includes a full bathroom with shower bench, seamless glass, and a floating vanity. Kitchen includes designer finishes with Samsung Appliances, custom cabinetry, honed quartz countertops, large custom pantry closet, with a large dining area and your very own balcony for relaxing just a step away. As you go to the second floor you'll find two massive sized bedrooms with large closets with built-ins provided. Also on this floor is another large full bathroom with 52" floating vanity and bath includes a custom glass accent panel to let in an abundance of light. Also your laundry room is located on second floor . Entering your large master suite you will have an unobstructed view of the city skyline which few homes have. Your master suite also includes a large walk in closet with wall to wall built-ins and custom mirror. Your master suite also includes a den/office area and lastly your master bathroom will be one of a kind. With an oversize floating double vanity, large seamless glass shower with floating bench, also a freestanding tub with custom skylight above. Finally your roof deck provides one of the best views in the area, something you have to see for yourself to really appreciate. This large home is centrally located with close proximity to Center City, Rittenhouse Square, East Passyunk, I-95, I-70, University City and much more. ! 10 year tax abatement currently 4 years left! Come see today!
- Type:
- Single Family
- Sq.Ft.:
- 594
- Status:
- Active
- Beds:
- 1
- Year built:
- 1900
- Baths:
- 1.00
- MLS#:
- PAPH2372264
- Subdivision:
- Rittenhouse Square
ADDITIONAL INFORMATION
Welcome to your new home at The Addison, a boutique condominium building in the heart of Rittenhouse Square, just a few blocks from Rittenhouse Square Park. As you enter this secure, private building, you'll be greeted by a beautiful residents' lobby, leading you directly to Unit 1F. Step into this unit and appreciate the soaring ceilings, recessed lighting, and open floor plan, offering a flexible space perfect for your interior design vision. The kitchen features ample cabinetry and a convenient cut-out to the dining/living area. The large bathroom includes a tub shower and a full-size washer/dryer. The spacious bedroom comes with a generous closet, making it ideal as a pied-Ã-terre in the city or a cozy retreat for first-time homeowners. Extra Storage Space in the basement of the building. Residents of The Addison enjoy a rooftop deck with stunning city views, a private package room, and a bike room. Located in the vibrant Rittenhouse area, you're steps away from endless dining, shopping, and recreation options, including neighborhood favorites like Pub & Kitchen, Southgate, Marathon Grill, Sabrinaâs Cafe, Rittenhouse Market, Food and Friends, and City Fitness. Commuting is convenient with CHOP, Penn, and access to both the highway and the Broad Street subway nearby. Don't miss this opportunity to experience the best of city living at The Addison! (All photos have been virtually staged)
- Type:
- Single Family
- Sq.Ft.:
- 2,269
- Status:
- Active
- Beds:
- 4
- Lot size:
- 0.02 Acres
- Year built:
- 2014
- Baths:
- 3.00
- MLS#:
- PAPH2368938
- Subdivision:
- Point Breeze
ADDITIONAL INFORMATION
Tucked away in Philly's popular Point Breeze neighborhood, 2004 Titan St is a spacious 3-story home offering 4 beds, 3 baths, a finished basement, a secluded patio, and a roof deck displaying skyline views. A quiet block lined with other newer construction and rehabs leads to the towering brick facade and elevated entry. Inside, high ceilings, bright windows, and gleaming hardwood floors give the main level an open and airy feel. There's plenty of space to create separate living and dining areas. Past the wrought iron trimmed staircase, the sunlit kitchen has shaker cabinetry, stainless steel appliances, granite counters, and a tile backsplash. Out back, the private patio acts as a peaceful escape from the city's hustle, where you can host barbecues and dine under the stars on a warm summer night. Down in the home's finished basement, there's a room at the rear perfect for an office, hobbies, or guest bedroom. At the front is a full bathroom and another room with the laundry that is ideal for a gym and storage. On the second level, a pair of sunny, spacious bedrooms with hardwood floors and generous closets sit on opposite ends, flanking a full bathroom off the hall. The third level is dedicated to the primary suite. It features a huge bright bedroom with a dream walk-in closet including elfa closet system at the front and a full bathroom at the rear with a double vanity and a private rainfall shower. Topping off the home is a roof deck that showcases mesmerizing skyline views. 2004 Titan St's sought-after location earns a Walk Score of 88! Top-rated restaurants, friendly shops, and local markets are nearby. Wharton Square Park and Chew Playground are close, plus there's easy access to public transit, Washington Ave, I-76, and University City. Schedule your in-person or virtual tour today!
- Type:
- Land
- Sq.Ft.:
- n/a
- Status:
- Active
- Beds:
- n/a
- Lot size:
- 0.03 Acres
- Baths:
- MLS#:
- PAPH2361736
ADDITIONAL INFORMATION
Opportunity awaits for an investor or anyone looking to build a home on this large 18' wide by 69' long, corner lot in the heart of Point Breeze (South Philly). Property offers great potential to build, is nearby by schools, houses of worship, local shopping, and public transportation. Imagine gorgeous views from the roof deck of your newly constructed home facing Center City! Downtown Philly, the sports' stadiums, bustling Washington Ave, and major hospitals are easily walkable or a short car ride away.
- Type:
- Single Family
- Sq.Ft.:
- 1,048
- Status:
- Active
- Beds:
- 3
- Lot size:
- 0.02 Acres
- Year built:
- 1920
- Baths:
- 1.00
- MLS#:
- PAPH2371682
- Subdivision:
- Point Breeze
ADDITIONAL INFORMATION
Attention, a price adjustment has been made! If you want a beautifully renovated gem in the heart of the vibrant Point Breeze neighborhood, This one is for you! This stunning 3-bedroom, 1 bathroom townhome offers a perfect blend of modern elegance and classic Philadelphia charm, providing an exceptional living experience for its future owners. Step into a bright open-concept living area, featuring LVP flooring, an updated kitchen with new appliances and a contemporary design that seamlessly integrates the living, dining, and kitchen areas. The spacious layout is perfect for both entertaining guests and everyday family living. This home is equipped with central air conditioning, a new roof, an updated bathroom, and new flooring through-out. A one year warranty is offered by the renovation company. The location offers easy access to Center City, public transportation, local parks, and a vibrant array of dining, shopping, and entertainment options. Experience the finest in Philadelphia living at 1523 S Ringgold Stâwhere modern luxury meets historic charm. Schedule your tour today.
- Type:
- Single Family
- Sq.Ft.:
- 1,498
- Status:
- Active
- Beds:
- 2
- Lot size:
- 0.02 Acres
- Year built:
- 1920
- Baths:
- 3.00
- MLS#:
- PAPH2369060
- Subdivision:
- Point Breeze
ADDITIONAL INFORMATION
Better than new! Are you tired of touring cheap flips with questionable workmanship that you doubt will stand the test of time? This fabulous Point Breeze row home had a full renovation in 2019, so it has newer systems and a beautifully redone kitchen and two and half baths, but has also been road tested and proven to be a quality home. The spacious first floor has high ceilings, an open concept kitchen and a powder room. Off the kitchen is a great little backyard. The second floor has two full baths and two bedrooms. The primary bedroom's bath is en suite. The layout makes the home awesome for roommates or even an owner hoping to rent out a room for passive income while retaining some privacy. The basement is fully finished with a laundry room and washer dryer. The prior owners lived in the home for several years and then enjoyed income from this property, first as an air bnb and later as a long term rental. 2019 systems and a newly redone roof and skylight make this a low stress investment! All this for under 300K in Point Breeze! Schedule your showing today!
- Type:
- Single Family
- Sq.Ft.:
- 952
- Status:
- Active
- Beds:
- 2
- Lot size:
- 0.01 Acres
- Year built:
- 1920
- Baths:
- 1.00
- MLS#:
- PAPH2368330
- Subdivision:
- Newbold
ADDITIONAL INFORMATION
Welcome to 1324 S Cleveland Street, a stunning home in the heart of Newbold! This home boasts 2 bedrooms, 1 bathroom, and 952 square feet of living space. Step inside and youâll be greeted by hardwood flooring and large windows allowing tons of natural light. The gorgeous kitchen features new upgraded stainless steel appliances, high-end cabinetry, subway style backsplash, and a breakfast bar perfect for barstool seating. Then step outside to the back patio perfect for hosting barbecues, gardening, or just enjoying the outdoors. Upstairs, youâll find 2 spacious bedrooms with ample closet space and a huge full bathroom. The fully finished basement has a dedicated laundry area and provides additional space for a home gym, or a home office. In close proximity to all of the restaurants, bars, grocery stores, parks, and coffee shops that Newbold has to offer, this home is in a perfect location. Schedule your showing today!
$1,389,900
1941 Waverly Street Philadelphia, PA 19146
- Type:
- Single Family
- Sq.Ft.:
- 2,500
- Status:
- Active
- Beds:
- 4
- Lot size:
- 0.02 Acres
- Year built:
- 1950
- Baths:
- 5.00
- MLS#:
- PAPH2370348
- Subdivision:
- Rittenhouse Square
ADDITIONAL INFORMATION
Welcome to 1941 Waverly, a seamless blend of new and modern with tasteful notes of timeless elegance. Perfection. Tucked away on a quiet, tree lined street just steps from both Rittenhouse and Fitler Square, this FULLY RENOVATED home has it all including 4 bedrooms, 4.5 bathrooms, a ROOF DECK, finished basement, amazing rear yard, approved 10 year TAX ABATEMENT, and one year of prepaid parking! Notice this is not just another renovation immediately as you enter the home by spotting luxurious finishing touches including the gorgeous wide plank, white oak herringbone flooring, masterfully curated white oak stairwell wall, and coffered ceilings in the kitchen. Open floor plan on the first floor is an entertainer's dream. Head back to the perfectly designed kitchen to find a high end appliance package (Wolf/Bosch), integrated refrigerator and dishwasher, an oversized island, and custom cabinetry. The connecting, and partially covered, large back patio is a dream which includes a built-in gas grill, gas powered fireplace, stone pavers and a turf area. The second floor has all of the essentials including two bedrooms - one with an en-suite bathroom, and a second hall bath. Beautiful custom tile selections in both bathrooms. The enormous primary suite on the third floor includes another full length white oak wall detail, a large custom-fit walk-in closet, laundry, and an amazing black and white spa-like bathroom including a custom double vanity, oversized shower with bench, and water closet. Powder room on this floor to service the roof deck at the top of the steps. The finished basement with bedroom and extra living space completes the home. Walk score off the charts here as it is minutes to all of the city's top restaurants, shopping, parks and public transit. Walkable to 30th Street Station if you need to head to NY for work or fun. Take a look at this concession free home today! **Additional upgrades include: Dual zoned HVAC, 3rd floor and rear additions, all new plumbing and electrical lines, all new windows, Ring doorbell, Nest thermostats, 1 yr prepaid parking in nearby lot with acceptable offer.**
- Type:
- Single Family
- Sq.Ft.:
- 480
- Status:
- Active
- Beds:
- 1
- Year built:
- 1900
- Baths:
- 1.00
- MLS#:
- PAPH2368130
- Subdivision:
- Fitler Square
ADDITIONAL INFORMATION
Introducing this charming 1-bedroom, 1-bathroom condo just a block from the picturesque Schuylkill River Park! Nestled on a serene and quiet block in the desirable neighborhood of Filter Square. As you step inside, you are welcomed by an open-concept living room and kitchen area featuring an inviting eat-in barâperfect for daily dining and entertaining. The living space is generously sized, with hardwood flooring and a large window that bathes the room in natural light, creating a warm and welcoming atmosphere. The kitchen is equipped with ample cabinetry, a stainless-steel refrigerator, a gas range stovetop and oven, a dishwasher, quartz countertops, stylish pendant lighting, and a spacious basin sink. Moving past two sizable closet spaces, you'll find the well-appointed bathroom and bedroom. The bedroom boasts hardwood flooring, a closet, and abundant natural light from the front-facing window. This condo also offers additional storage in the basement with a decent-sized storage locker. This location offers unparalleled convenience and is close to some of Philadelphia's most iconic attractions. Enjoy easy access to Schuylkill River Park, Downtown, Rittenhouse Square, the vibrant South Street, and more! Public transportation is effortless, with the bus stop for the 40 line situated directly outside the building. Bonus: This property has the potential rare opportunity for qualified buyers of an assumable loan featuring a fantastic 4.25% interest rate, providing prospective buyers with a unique and attractive financial advantage. Don't miss out on this rare opportunity.
- Type:
- Single Family
- Sq.Ft.:
- 2,100
- Status:
- Active
- Beds:
- 3
- Lot size:
- 0.02 Acres
- Year built:
- 1925
- Baths:
- 3.00
- MLS#:
- PAPH2368050
- Subdivision:
- Graduate Hospital
ADDITIONAL INFORMATION
Welcome to this modern and stylish 3 story townhome on tree-lined Saint Albans Street in Graduate Hospital. This gem boasts 2000+ square feet of living space, a serene top floor primary suite, an incredible chefâs kitchen and off-street parking with an electric vehicle charging outlet out back! Enter through the front or rear of the home to the recently updated interior featuring high ceiling, natural hardwood flooring and recessed lighting throughout. The kitchen boasts gray cabinetry with crown molding, a chevron tiled backsplash, Quartz countertops, motion touch faucet and stainless-steel appliances including a counter depth French door refrigerator. The center island offers extra prep space, storage and a breakfast bar for casual dining. Guests will appreciate the main floor powder room as well. The second floor has two sunny bedrooms with double wide closets and a large recently renovated hall bath with soaking tub, modern tile and vanity and linen closet. The primary suite occupies the entire 3rd floor and has it's own mini split system and double French doors that offer privacy and help keep the temp no matter the season. The suite includes a dreamy walk-in closet/dressing area and a convenient laundry room with full size washer and dryer with room for storage and folding. The custom tiled and luxurious en-suite bath has a dual vanity with marble countertops, heated floors, a large walk-in shower with rain, body and standard faucet heads, a heavenly niche for convenience and a frameless glass door. The fully finished basement offers room for a home gym or office, leaving plenty of room at the rear for extra storage. All lighting and front and back doors are equipped with smart home technology - if you'd like just tell Alexia to turn on your lights or lock your doors! With a Walkscore of 94 and bike score of 100, this neighborhood is ideal for leaving the car in the backyard and enjoying the tree-lined blocks, the amazing neighborhood restaurants, the nearby Schuylkill River Trail and all that Center City has to offer. Don't miss this opportunity to make this home your own!
- Type:
- Single Family
- Sq.Ft.:
- 1,936
- Status:
- Active
- Beds:
- 4
- Lot size:
- 0.02 Acres
- Year built:
- 1925
- Baths:
- 4.00
- MLS#:
- PAPH2369226
- Subdivision:
- Point Breeze
ADDITIONAL INFORMATION
Located in the heart of Point Breeze, surrounded by other new construction and renos, 1422 S 17th St is a fully rehabbed 3-story home offering 4 bedrooms, 3.5 bathrooms, a finished basement, a private patio, a rooftop balcony, and 5 years remaining on its tax abatement. The front exterior features a new red brick facade that retains its classic Philly look. Stepping up to the entry, you're welcomed inside by an open, airy main level framed by high ceilings and gleaming hardwood floors. The living room has plenty of space to hang out, with natural light pouring in from tall windows. Entertaining is made easy with the large dining area that can accommodate a table for 6+. Past a powder room, the sunlit kitchen has inset cabinetry, black granite counters, stainless steel appliances, a subway tile backsplash, and a pantry. Sliding doors lead to a serene rear patio that's sure to be a popular spot all summer long for barbecues and al fresco dining. More living space can be found in the large finished basement, ideal for a gym, den, or playroom. There's also a laundry closet and storage. Up on the second level, a large bright bedroom suite with hardwood floors, a generous closet, and an attached full bathroom is at the front. Another full bathroom and a similar bedroom are off the hall. On the home's top level, the primary suite features tall windows, a double closet, and an attached bathroom with a dual vanity and a glass-enclosed shower. At the other end is a fourth bedroom and access to the peaceful balcony, perfect for relaxing with a morning cup of coffee or evening glass of wine. 1422 S 17th St's utilities include central a/c, gas heat, and an electric water heater. In addition to everything inside, this sought-after Point Breeze location earns a Walk Score of 86! Popular restaurants, friendly cafes, and local businesses are nearby. Target, Sprouts Farmers Market, and Wine & Spirits are close, plus neighboring East Passyunk has lots to explore. There's also easy access to public transit, I-76, and University City. Schedule your showing today!
- Type:
- Single Family
- Sq.Ft.:
- 2,800
- Status:
- Active
- Beds:
- 7
- Lot size:
- 0.04 Acres
- Year built:
- 1915
- Baths:
- 5.00
- MLS#:
- PAPH2369210
- Subdivision:
- Newbold
ADDITIONAL INFORMATION
Welcome to this rare find: a 7-bedroom, 5-bath city mansion with impressive modern features. The finishes leave nothing to be desired, and you'll want to make this YOUR home right away! The open floor layout boasts 10 ft. ceilings, professionally painted walls, Pergo floors, recessed lighting, and modern bathrooms with beautiful tile work. The stunning kitchen features plenty of cabinets with stylish inspiration, soft-closing drawers, and modern amenities such as granite countertops, stainless steel appliances, an over-the-range microwave, and a beautiful backsplash. The first floor includes a bedroom and a full bathroom for convenience and access to a huge backyard, perfect for summer grilling. The second floor includes 3 bedrooms, including a master bedroom with an en-suite bathroom, closet spaces, and a balcony off the bedroom. The third floor offers 3 additional bedrooms plus a den, another master bedroom with an en-suite bathroom, a laundry room, and a balcony off the bedroom. The lower level is large and perfect for storage space. Other important features include a 2-zoned new central air and heating system, a new water heater, a new roof, new doors and windows, and much more. Conveniently located near popular restaurants and local shops, including Target, Sprouts Farmers Market, and Wine & Spirits, all less than a ten-minute walk, as well as the vibrant Passyunk Square.
- Type:
- Single Family
- Sq.Ft.:
- 1,288
- Status:
- Active
- Beds:
- 3
- Lot size:
- 0.02 Acres
- Year built:
- 1925
- Baths:
- 3.00
- MLS#:
- PAPH2358022
- Subdivision:
- Newbold
ADDITIONAL INFORMATION
NEW PRICE, Sellers relocation out of the country makes this possible. All reasonable offers are considered. Step into this stunning, recently renovated 3-bedroom brick front home that offers modern comfort and style. The main level boasts a bright kitchen with tiled floors, stone countertops, and stainless appliances, creating the perfect space for culinary enthusiasts. A powder room adds convenience to the first floor, while all levels feature beautiful hardwood floors that exude warmth and elegance. Upstairs, the spacious master bedroom awaits with recessed lighting and a private ensuite bath, offering a peaceful retreat. Two additional guest bedrooms and a second full bathroom provide ample space for family and guests. The fully finished basement, featuring a tiled floor and a large laundry area with washer and dryer, adds versatility to the home. Notable updates include high-efficiency HVAC, new wiring, new plumbing, and hard-wired smoke detectors, ensuring modern comfort and safety. Conveniently located near public transportation, highway access, and shopping, this move-in ready home presents an opportunity for a seamless lifestyle. This property is a must-see for those seeking a beautifully renovated home with contemporary amenities and a prime location. Schedule a viewing today and make this your new home sweet home.
- Type:
- Single Family
- Sq.Ft.:
- 970
- Status:
- Active
- Beds:
- 2
- Lot size:
- 0.02 Acres
- Year built:
- 1923
- Baths:
- 3.00
- MLS#:
- PAPH2366928
- Subdivision:
- Point Breeze
ADDITIONAL INFORMATION
Inventory is Low! Take advantage of this fantastic ready to move in home. Welcome to 1164 Dorrance St! Just a block away from Washington Ave, and ready for you to call it home. Price improvement, bring your buyers in to see how beautiful this home is! This house was just renovated with a new kitchen, bathrooms, and more. Upon walking into the front door you will see that the home provides an open floor concept. A new kitchen that features shaker cabinets, granite countertops, and stainless steel appliances. Behind the kitchen, you will find a half bath conveniently located by the back door. Heading upstairs you will find the first bedroom facing the backyard, the hallway bath which is very spacious, and then the primary suite. The primary suite is a great size and it has its own private bathroom with a walk-in shower. Make your appointment today before it's too late!
- Type:
- Townhouse
- Sq.Ft.:
- 3,422
- Status:
- Active
- Beds:
- 5
- Lot size:
- 0.04 Acres
- Year built:
- 1915
- Baths:
- 2.00
- MLS#:
- PAPH2368566
- Subdivision:
- Point Breeze
ADDITIONAL INFORMATION
Welcome Home!! To this one of a kind newly renovated gem in the city's highly desired Point Breeze area. This 3 story, 5bd 2ba over 3000 sq ft masterpiece is waiting for YOU to make it your home. As you walk through the front door, you are greeted by a very large open concept first floor which features new greyish brown flooring, recessed lighting throughout and large windows that allow an abundance of natural lighting. The focal point of this living area is certainly the large, custom entertainment wall that features a fireplace and 4 large shelving inserts (each with its own lighting) A great space for storage or to showcase the interior designer in you with custom pieces. Imagine the family movie nights you could have right here! Moving along through the spacious first floor is your brand new chef's kitchen, complete with modern beige soft close cabinets, white quartz countertops, stainless steel appliances and hexagon shaped glass mosaic backsplash. This is something straight from HGTV! Past the kitchen is your large fenced in backyard. Just think of the family barbecues and entertaining you could do with this kitchen/backyard combo- truly a recipe for great memories. Moving upstairs to the second floor, there is no loss of space as there are 4 large bedrooms in which all have ample closet space. Also on this floor is a very large bathroom complete with new-ultra modern tile throughout, new tub, new toilet, and new vanity, as well as a conveniently located laundry room- because who would really feel like carrying laundry from the basement all the way to the third floor :) Moving up to the third floor is your master suite! This oasis features a barnyard door that leads into your large master bathroom with a large stand up shower, new tile throughout and bluetooth LED mirror among other things. There is also not one, but two walk in closets. This is truly a space you would not want to leave from. There is also a large, fully finished basement that can be used for a number of different things such as an office, play area for the children, man cave or anything else you could think of. This luxurious home also features new electric, new plumbing, dual zone HVAC and central A/C, modern iron railings throughout and so much more. No expense was truly spared here. Conveniently located minutes to Center City with all the fine dining, shopping and nightlife your heart could desire, this is as close as it gets to being the perfect location. Homes like this don't come up often in this area. Please don't miss out on a great opportunity. This home will not last long. Schedule your showing NOW!
- Type:
- Single Family
- Sq.Ft.:
- 1,550
- Status:
- Active
- Beds:
- 2
- Lot size:
- 0.03 Acres
- Year built:
- 1800
- Baths:
- 3.00
- MLS#:
- PAPH2368762
- Subdivision:
- Rittenhouse Square
ADDITIONAL INFORMATION
Serene and unique, one of a kind, free standing double wide two story townhouse situated on a tree lined secondary street in the heart of the Rittenhouse Square area. Built in 1859, this home is a wonderful alternative to condominium living. The home features: beautiful original random width pine floors + newer oak floors; a cook's dream kitchen; a separate breakfast room with huge windows that look out onto the piece de resistance: a spectacular double wide breathtaking mature garden with exquisite herringbone brick patio; light filled LR/DR combo with glass door to the garden also; large MBR with great closets+sitting or desk area; a basement bonus room with 2nd powder room. City living at it's finest: walk to wonderful restaurants, trendy boutiques & of course Rittenhouse Square. Uber St. is between 19th and 20th off Pine St. Additional bonus: one year paid parking in nearby spot can't be beat!
- Type:
- Single Family
- Sq.Ft.:
- 1,084
- Status:
- Active
- Beds:
- 3
- Lot size:
- 0.02 Acres
- Year built:
- 1920
- Baths:
- 1.00
- MLS#:
- PAPH2367624
- Subdivision:
- Point Breeze
ADDITIONAL INFORMATION
Welcome to 2053 Dickinson Street, located in the vibrant Point Breeze section of South Philadelphia. Nestled in the heart of Point Breeze, known for its rapid growth and community-oriented atmosphere, this charming property offers proximity to local shops, dining, and public transportation. This home presents an excellent investment opportunity for those looking to expand their portfolio or for future homeowners planning long-term. Please note that no showings will be conducted at this time to respect the privacy and comfort of the occupants. Interested buyers are requested not to disturb the tenants. For more information and to discuss this opportunity further, please contact the listing agent.
- Type:
- Single Family
- Sq.Ft.:
- 2,200
- Status:
- Active
- Beds:
- 4
- Lot size:
- 0.02 Acres
- Year built:
- 2022
- Baths:
- 3.00
- MLS#:
- PAPH2366960
- Subdivision:
- Grays Ferry
ADDITIONAL INFORMATION
Welcome to 2606 Reed Street, a thoughtfully designed, newer construction home that includes everything youâve been looking for - and all for under $500k. From the handsome brick facade to the open concept first floor, this house makes a great first impression. As you enter, the bright & spacious living and dining area blends seamlessly with the well-appointed kitchen as well as ample outdoor space in the rear patio. The large kitchen is a highlight of the space, with it's classic white cabinets and subway tile look, and there's no shortage of storage and style. The second level features two nicely sized bedrooms and a full bathroom, along with a large laundry room. On the third floor, you'll see a full wet bar with upper and lower cabinetry, beverage fridge and tile backsplash - all before you enter the owner's suite. The primary bedroom has a walk through closet and gorgeous bathroom with soaking tub, double vanity and glass shower. The unobstructed skyline views from the roof deck are spectacular. Don't miss the fully finished basement with it's own bedroom and bathroom. Approximately 8 years remaining on the tax abatement and ample street parking. Dual zone HVAC, range hood, iron stair railings and pot filler included. Want more? Heated floors and wireless bluetooth speakers in master bathroom. Ample street parking. Located near Graduate Hospital and University City. There's so much more...schedule your showing and see it all for yourself.
© BRIGHT, All Rights Reserved - The data relating to real estate for sale on this website appears in part through the BRIGHT Internet Data Exchange program, a voluntary cooperative exchange of property listing data between licensed real estate brokerage firms in which Xome Inc. participates, and is provided by BRIGHT through a licensing agreement. Some real estate firms do not participate in IDX and their listings do not appear on this website. Some properties listed with participating firms do not appear on this website at the request of the seller. The information provided by this website is for the personal, non-commercial use of consumers and may not be used for any purpose other than to identify prospective properties consumers may be interested in purchasing. Some properties which appear for sale on this website may no longer be available because they are under contract, have Closed or are no longer being offered for sale. Home sale information is not to be construed as an appraisal and may not be used as such for any purpose. BRIGHT MLS is a provider of home sale information and has compiled content from various sources. Some properties represented may not have actually sold due to reporting errors.
Philadelphia Real Estate
The median home value in Philadelphia, PA is $157,000. This is higher than the county median home value of $152,400. The national median home value is $219,700. The average price of homes sold in Philadelphia, PA is $157,000. Approximately 45.41% of Philadelphia homes are owned, compared to 41.56% rented, while 13.03% are vacant. Philadelphia real estate listings include condos, townhomes, and single family homes for sale. Commercial properties are also available. If you see a property you’re interested in, contact a Philadelphia real estate agent to arrange a tour today!
Philadelphia, Pennsylvania 19146 has a population of 1,569,657. Philadelphia 19146 is less family-centric than the surrounding county with 21.16% of the households containing married families with children. The county average for households married with children is 21.17%.
The median household income in Philadelphia, Pennsylvania 19146 is $40,649. The median household income for the surrounding county is $40,649 compared to the national median of $57,652. The median age of people living in Philadelphia 19146 is 34.1 years.
Philadelphia Weather
The average high temperature in July is 87.5 degrees, with an average low temperature in January of 26.6 degrees. The average rainfall is approximately 46.8 inches per year, with 14.2 inches of snow per year.
