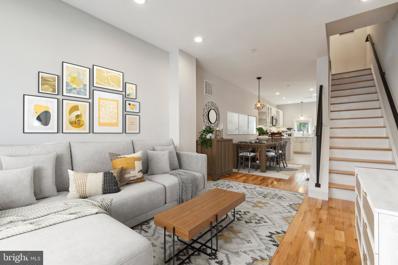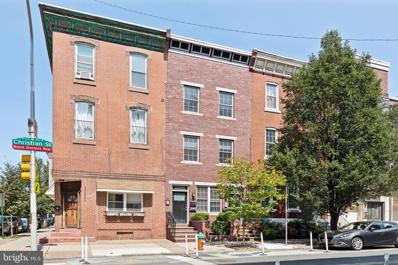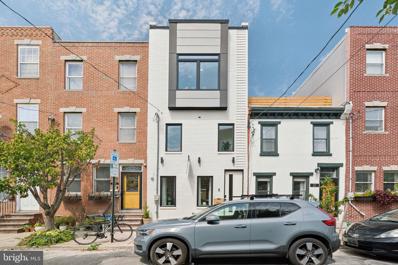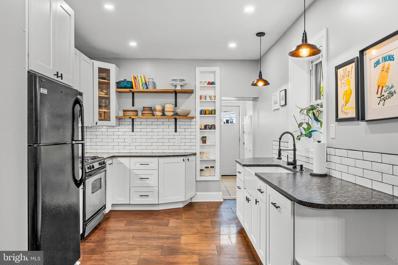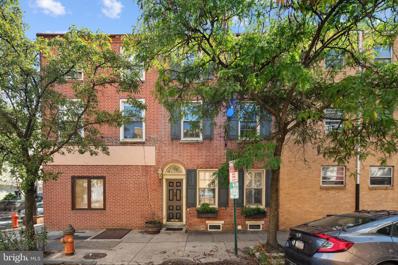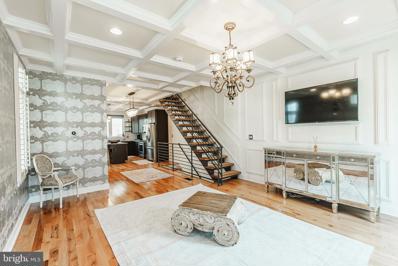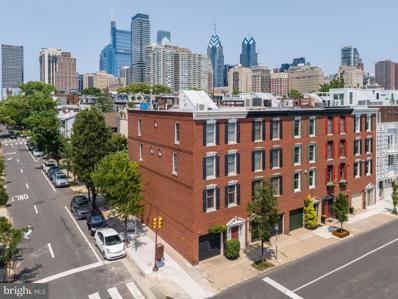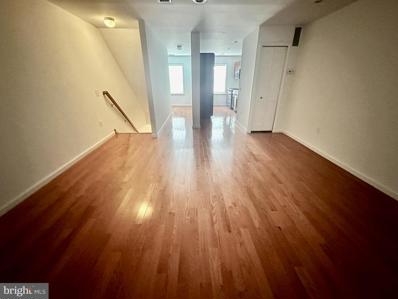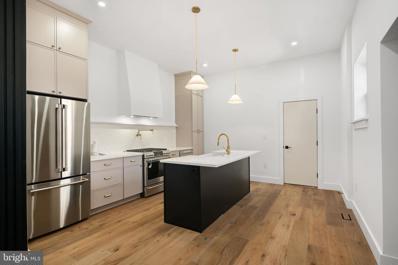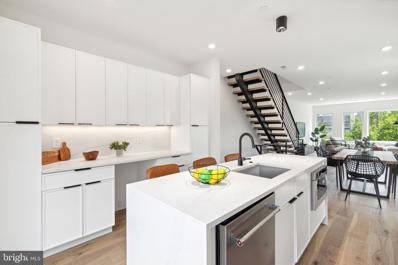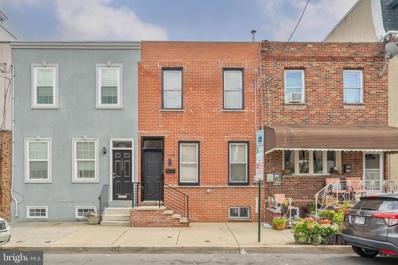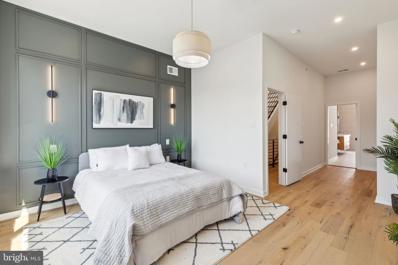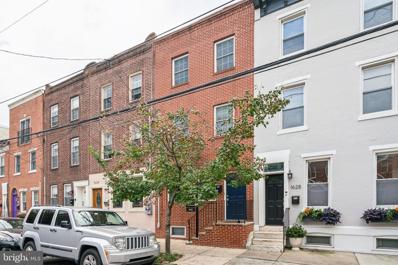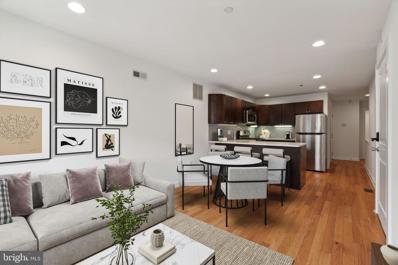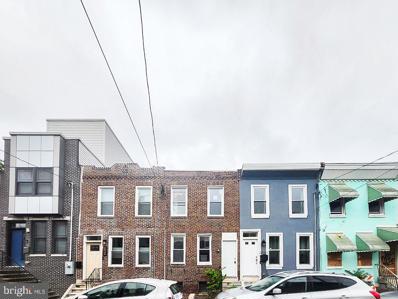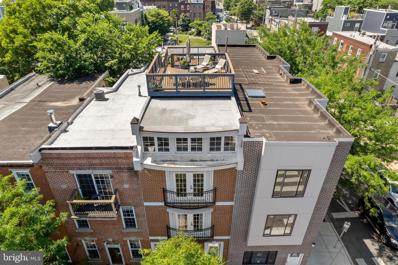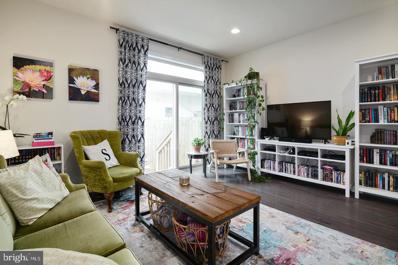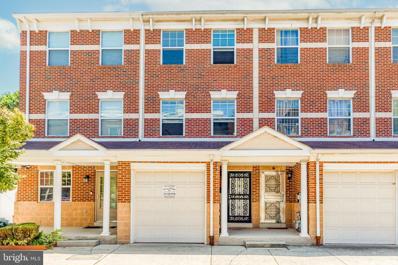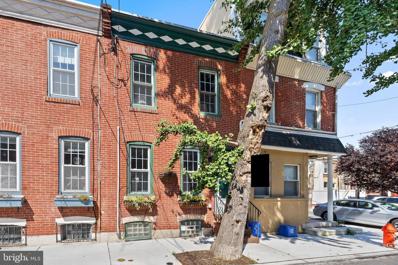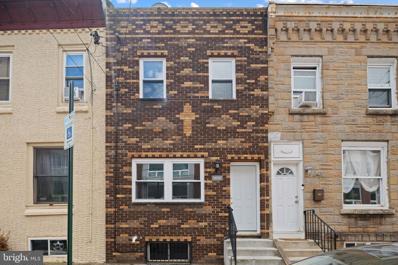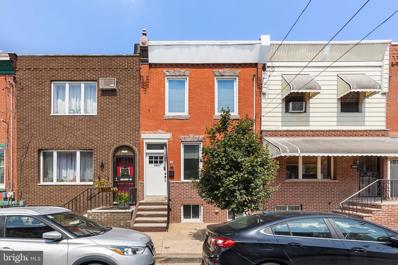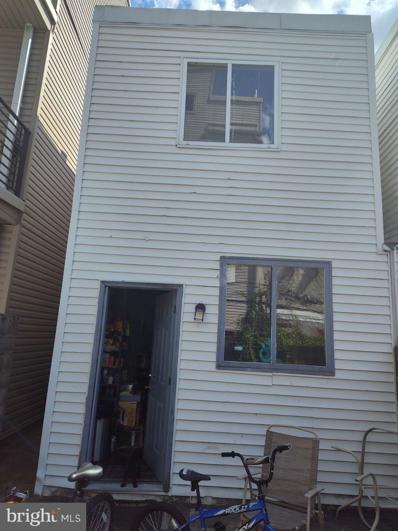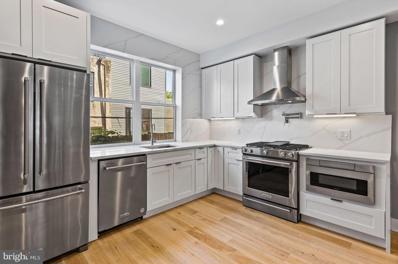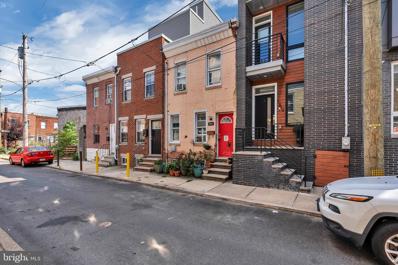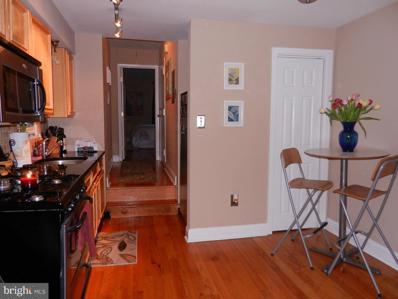Philadelphia PA Homes for Rent
- Type:
- Single Family
- Sq.Ft.:
- 2,184
- Status:
- Active
- Beds:
- 3
- Lot size:
- 0.02 Acres
- Year built:
- 2019
- Baths:
- 3.00
- MLS#:
- PAPH2388062
- Subdivision:
- Point Breeze
ADDITIONAL INFORMATION
We invite you to this beautiful home built as new construction as of 5 years ago. Situated in Newbold/Point Breeze, enjoy easy access to every major location in the city, whether by foot, car, or by subway. This home features 3 bedrooms, 2.5 baths with finished basement, rooftop deck, hardwood floors, and back yard. Only pay property taxes on the land as this house has 5 years left on its tax abatement. Feel connected with the city and enjoy daily natural light with a nice size front window opening to a living room, dining area, and kitchen. Entertain guests and accommodate them with the first floor half bathroom. Or enjoy a night in, cooking your next masterpiece with stainless steel appliances and gorgeous windowed cabinetry over the tiled backsplash - then enjoy in the cozy breakfast bar. The second floor hosts two bedrooms with windows and closets. There is also a stacked washer-dryer and a full floor-to-ceiling tile bathroom shower with tub and door. The master bedroom suite on the third floor features multiple windows, ceiling fan, double closets, and a full tile bath with a massive stall shower. Head on up to the rooftop deck with dazzling views of center city. Here you can host the most impressive July 4 parties with fireworks shining from all directions. Finally, the finished basement is the perfect area for entertaining, office, family, or workout. It has egress windows, tile flooring, and plenty of storage space. Add an additional 560 Square feet for the finished basement. This home comes with a 1-year warranty. Call to see today.
- Type:
- Single Family
- Sq.Ft.:
- 841
- Status:
- Active
- Beds:
- 2
- Year built:
- 1900
- Baths:
- 2.00
- MLS#:
- PAPH2392106
- Subdivision:
- Graduate Hospital
ADDITIONAL INFORMATION
Welcome to 1641 Christian Street #3, a charming home in the heart of Graduate Hospital! This home boasts 2 bedrooms, 2 bathrooms, and 850 square feet of living space. Enter into the spacious open floor plan layout with plenty of room for living/dining space. This home features hardwood flooring and large windows allowing tons of natural light. The kitchen features stainless steel appliances, granite countertops, and tons of wooden cabinetry for storage. Make your way to the first spacious bedroom that offers ample closet space and a Juliet balcony, perfect for your morning coffee. The primary bedroom has a full bathroom that features modern light fixtures, and a glass door shower with tiled walls. The highlight of this home is your very own rooftop deck! Enjoy breathtaking skyline views that serve as the perfect backdrop for gatherings with family and friends. In close proximity to all of the restaurants, churches, coffee shops, gyms and grocery stores that Graduate Hospital has to offer, this home is in a perfect location. Schedule your showing today!
- Type:
- Single Family
- Sq.Ft.:
- 2,200
- Status:
- Active
- Beds:
- 3
- Lot size:
- 0.02 Acres
- Year built:
- 1920
- Baths:
- 3.00
- MLS#:
- PAPH2386706
- Subdivision:
- Graduate Hospital
ADDITIONAL INFORMATION
Welcome to 2117 Montrose Street! This stunning 3-bedroom, 2.5-bathroom home is located in the highly sought-after Graduate Hospital neighborhood of Philadelphia. As you enter, you'll notice the sleek accent wall, custom floating stairs, and wide plank hardwood floors that flow throughout the home. The gourmet kitchen boasts stainless steel appliances, quartz countertops, a custom quartz backsplash, dual-tone cabinetry, and a spacious pantry, with direct access to your private backyardâperfect for outdoor entertaining. The open-concept main level provides ample space for both living and dining, and includes a convenient powder room. Upstairs, youâll find two generously sized bedrooms with plenty of closet space, a full bathroom, and included GE washer and dryer. The next level boasts your luxurious primary suite, featuring another accent wall, oversized windows, a spacious walk-in closet, and a wet bar. The spa-inspired primary bathroom offers a walk-in shower, dual vanity, dual massage towers, and a freestanding tub for ultimate relaxation. This home is equipped with custom lighting, a two-monitor video doorbell, smart thermostats, and a fully finished basement. The crowning feature is the expansive rooftop deck, featuring custom LED lighting to illuminate the space and create the perfect outdoor retreat, with magnificent city skyline views. Located just steps away from popular local spots like Los Camaradas, Sidecar, Ultimo Coffee, Starbucks, City Fitness, and CVS, this homeâs location is second to none. Don't miss the opportunity to make 2117 Montrose Street your new homeâschedule your showing today!
- Type:
- Single Family
- Sq.Ft.:
- 1,200
- Status:
- Active
- Beds:
- 3
- Lot size:
- 0.02 Acres
- Year built:
- 1925
- Baths:
- 2.00
- MLS#:
- PAPH2392748
- Subdivision:
- Point Breeze
ADDITIONAL INFORMATION
If youâre feeling like every home in Point Breeze is starting to look the same, then check out 1833 Dickinson St. With a semi-open concept floor plan, you can entertain with ease but still decorate each room to your taste. And with a classic black and white kitchen and full bathroom upstairs, you wonât have to remodel any time soon. The kitchen also features durable leathered granite countertops, a vertical spice drawer, a large ceramic farmhouse sink, subway tile backsplash, and built-in shelving to display your prize-winning spices, mugs, or cookbooks. Head back to the rear of the home on the first floor where youâll find a laundry area and a half bathroom in addition to a space for your coats and shoes. Truly a rare find in the city! Then head up the wallpapered staircase for the homeâs three light-filled bedrooms, all with the original hardwood floors still in tact (refinished 2020). And at just over 13 feet deep, the backyard is beautifully hardscaped with raised beds for your vegetables and herbs. This home is also conveniently located near restaurants and cafes such as Hardena, Batter and Crumbs, Hive, American Sardine Bar, Circles Thai, South Philly Tap Room, Ultimo Coffee, Second District Brewing, Target, and Sprouts Market. And a five block walk will have you at the Tasker-Morris Subway stop on the Broad Street Line in no time. This train allows you to commute into center city for work or to see the latest sports game or concert at the stadiums in South Philly.
- Type:
- Single Family
- Sq.Ft.:
- 1,530
- Status:
- Active
- Beds:
- 3
- Lot size:
- 0.02 Acres
- Year built:
- 1850
- Baths:
- 3.00
- MLS#:
- PAPH2392514
- Subdivision:
- Rittenhouse Square
ADDITIONAL INFORMATION
Welcome to 2002 Lombard. A highly sought after location in Rittenhouse, this 3 bedroom 2-1/2 bath home combines modern convenience with classic features. Enter the home through a long hallway with the convenient first floor powder room immediatelyÂon your right. Warm original pine floors flow through aÂclassic dining area with a columnedÂarchway, into a cathedral height living room with a gas fireplace, bathed in natural light from two story high windows and access to the private patio.. Off the living area, the kitchen hosts stainless steel appliances with room from a breakfast nook. Up the carpeted spindle staircase, the second floor landing overlooks the livingÂroom with a Juliette balcony looking towards the patio and features built-in storage perfect for your work from home needs. The primary suite has ample storage space and an ensuite bathroom. The third floor has two additional bedrooms sharing a hallway bathroom with skylight, glass enclosed shower and separateÂsoaking tub. The rear deck is accessed through the 3rd floor hallway and is perfect for gardening and having a private retreat in the open air. The finished basement offers extra storage and a laundry area.ÂLocated within the Greenfield School catchment walking distance to Fitler and Rittenhouse Square, downtown shopping, top restaurants, transportation, theaters and parks, and convenient access to UPenn, CHOP, 30th Street Station.
- Type:
- Single Family
- Sq.Ft.:
- 2,300
- Status:
- Active
- Beds:
- 4
- Lot size:
- 0.02 Acres
- Year built:
- 2015
- Baths:
- 5.00
- MLS#:
- PAPH2391340
- Subdivision:
- Point Breeze
ADDITIONAL INFORMATION
Discover an exceptional opportunity in Point Breeze with this stunning designer corner property, boasting over 2300 sq. ft. of luxurious living space plus 1 car parking. This meticulously upgraded 4-bedroom, 3-full and 2-half bath home has a tax abatement remaining, making it an attractive investment. The first level welcomes you with an open floor plan that exudes elegance, highlighted by elongated Anderson windows, plantation shutters, high coffered ceilings, wall of wainscoting, gorgeous solid oak hardwood floors and a designer powder room. The living and dining areas flow seamlessly into a chef's dream kitchen, complete with 42-inch cabinetry, a marble countertop, and top-of-the-line Frigidaire Galley Series appliances, all bathed in natural light. The kitchen area leads to your own private parking space. Discover the elegance of this solid oak staircase leading to the second level, where two sunlit bedrooms await, each featuring custom electric blinds and ample closet space, including a walk-in. The spacious hall boasts a front-loading washer/dryer, storage, and a luxurious spa bath adorned with tile surround, marble flooring, and a stunning Carrara marble vanity. Ascend to the next level, where double doors reveal an expansive private master suite that occupies the entire floor. This generous bedroom is filled with natural light, complemented by walls of closets and a lavish marble bath, complete with a Jacuzzi soaking tub, walk-in shower with seamless glass, designer tile, and River Rock flooring, along with a double vanity and linen closet. The hall leads to a straight staircase that opens to a private roof deck, offering breathtaking sunrise and sunset views, along with unobstructed views of the entire Center City skyline. The lower level is fully finished, featuring two bonus rooms and a full bath, high ceilings, and extra storage, making it ideal for an in-law suite, home office, exercise room, playroom, den, or fourth bedroom. This fabulous home is a rare find, completely upgraded by its current owner with many custom upgrades and the finest choices. The next lucky owner will appreciate its beauty and functionality. Schedule a showing today to experience it for yourself!
$1,800,000
2063 Lombard Street Philadelphia, PA 19146
- Type:
- Single Family
- Sq.Ft.:
- 3,135
- Status:
- Active
- Beds:
- 4
- Lot size:
- 0.03 Acres
- Year built:
- 1992
- Baths:
- 4.00
- MLS#:
- PAPH2389952
- Subdivision:
- Rittenhouse Square
ADDITIONAL INFORMATION
Welcome to this exceptional corner property in the prestigious Rittenhouse Square neighborhood, offering refined urban living in the heart of Center City. Donât miss this meticulously maintained home, featuring numerous upgrades that make it a true masterpiece. Upon entering through the main entrance or the attached single-car garage, you are greeted by an elegant marble foyer. This floor features a renovated powder room, a spacious coat closet, and a utility room with a new washer/dryer and a new water heater with water pump. A large family room with abundant additional closet space completes this level. Sliding glass doors provide easy access to a custom-designed, secluded patio-garden, perfect for relaxation, entertaining, and al fresco dining. The second level boasts an impressive open space with refinished wood floors, exquisite crown molding, and dual Juliette balconies overlooking the rear patio. A cozy wood-burning fireplace adds warmth and character to the inviting living area. The formal dining room is spacious enough to host large gatherings and seamlessly connects to the well-appointed kitchen. Designed for both culinary creativity and casual socializing, the sunny kitchen is a chef's delight, featuring new, stainless steel appliances and ample storage. Ascending to the third floor, gleaming hardwood floors lead to a large guest room with a brand new en suite bathroom, complete with a custom vanity and mirror. An additional full hall bath has also been beautifully redone. Completing this floor is a spacious southern facing bedroom that boasts natural light throughout the day. The sun-soaked fourth floor primary suite is a luxurious retreat, featuring a skyline view, a lavish Carrara marble bathroom, an expansive walk-in closet with custom shelving, and a dedicated laundry closet for added convenience. The fourth bedroom on this floor can serve as an additional bedroom or a sophisticated home office, complemented by a new kitchenetteâperfect for early morning coffee. The stairs lead to a pilot door, providing easy access to the newly replaced and resloped roof. Experience the ideal blend of design and functionality in this remarkable home. It is a must-see for discerning buyers seeking elegance, comfort, and urban sophistication.
- Type:
- Other
- Sq.Ft.:
- 1,656
- Status:
- Active
- Beds:
- 3
- Lot size:
- 0.04 Acres
- Year built:
- 2008
- Baths:
- 3.00
- MLS#:
- PAPH2392182
- Subdivision:
- Graduate Hospital
ADDITIONAL INFORMATION
Huge 2-Story, 3 Bedroom, 2 1/2 bath condo with an amazing roof deck with spectacular city views. 2nd Floor features a large living room, well appointed kitchen with stainless steel appliances, granite countertops, and wood cabinetry, a full tile bath, laundry, and 1 large bedroom. 3rd floor features another large living room with a fireplace, 1 large tile bathroom with shower stall and separate bathtub, 2nd large bedroom, 3rd bedroom, and also 1 half-bath. This condo has hardwood floors and high ceilings throughout, central air conditioning, and gas heat. It is an amazing space with a great layout.
- Type:
- Townhouse
- Sq.Ft.:
- 3,250
- Status:
- Active
- Beds:
- 4
- Lot size:
- 0.02 Acres
- Year built:
- 1925
- Baths:
- 4.00
- MLS#:
- PAPH2385808
- Subdivision:
- Point Breeze
ADDITIONAL INFORMATION
Stunning Custom Renovation in Point Breeze! Welcome to your dream home in the heart of Point Breeze, just one mile south of Rittenhouse Square! This massive 4-bedroom, 3.5-bathroom masterpiece offers unparalleled luxury and thoughtful design, perfect for modern living. The builder demonstrated an understanding of city living, including an oversized garage, a private package room for secure package delivery, a finished basement, a rooftop deck and so much more . . . Key Features: **Oversized Garage & Smart Home Features: The oversized garage provides ample space for parking and plenty of flex space for a gym, workshop or storage. And yes, the garage is wired for an electric car charger. The private package room, equipped with smart locks and cameras, ensures your deliveries are secure. **Spacious Living: The second floor boasts three large bedrooms, including a luxurious master suite with a walk-in closet and a beautifully appointed en-suite bathroom. Two additional bedrooms, another full bathroom and a fully stocked laundry room are also located on this floor. **Entertainerâs Dream: The top floor is designed for hosting, featuring a wet bar with a passthrough window and an accordion door leading to an oversized roof deckâperfect for enjoying Philadelphiaâs skyline. This level includes a full bath and walk-in closet, thoughtfully designed to give the owner an option for a larger entertainment area or the addition of a second master suite. **Custom Renovation: Every inch of this home has been meticulously crafted with unique carpentry, custom built-in shelving, and bespoke vanities throughout. (The developer even built a custom, hidden door to the basement, if you can find it!) **Prime Location: Situated in the vibrant Point Breeze neighborhood, youâre just minutes away from local parks, restaurants, and all the amenities that make city living so desirable. Rittenhouse Square park is a 20 minute walk north, while Passyunk Square is a 10 minute walk east! (Listing agent has financial interest in the property) Reach out today to schedule your private showing.
- Type:
- Single Family
- Sq.Ft.:
- 1,400
- Status:
- Active
- Beds:
- 2
- Year built:
- 2024
- Baths:
- 2.00
- MLS#:
- PAPH2392582
- Subdivision:
- Rittenhouse Square
ADDITIONAL INFORMATION
Welcome to The Waverly! This boutique condominium building offers the epitome of luxury and convenience, boasting high-end finishes and thoughtful design throughout. Situated on a quiet, tree lined street in the highly desirable Rittenhouse Square neighborhood & Greenfield Catchment, these condos are in a perfect location. Enter through your private entrance to Unit 2, offering 2 bedrooms, 2 bathrooms, tons of natural light and a spacious open concept living area that flows into the kitchen and dining space. The kitchen boasts white cabinetry and a large island with waterfall countertop, perfect for barstool seating. The living floor offers a large dining space, and oversized living room with tons of natural light flowing into both spaces. Make your way upstairs on the floating staircase to find both bedrooms, each with ample closet space, and 2 full bathrooms. The stunning primary suite features a fully tiled en suite bathroom. This unit is complete with a rooftop deck with the most amazing center city views! In close proximity to Sabrina's Cafe, Wawa, City Fitness, Pub & Kitchen, Ultimo Coffee and in walking distance to Rittenhouse Square, this location can not be beat! Complete with a 10-year tax abatement, don't miss out on this amazing opportunity to live in Rittenhouse and schedule your showing today!
- Type:
- Single Family
- Sq.Ft.:
- 1,184
- Status:
- Active
- Beds:
- 2
- Lot size:
- 0.02 Acres
- Year built:
- 1923
- Baths:
- 3.00
- MLS#:
- PAPH2392248
- Subdivision:
- Point Breeze
ADDITIONAL INFORMATION
Newly renovated down to the studs with modern finishes throughout, 1119 S 23rd St is a 2 bed, 2.5 bath home offering a finished basement, a massive private patio, and a fantastic Point Breeze location just off Washington Ave. The front exterior features a classic red brick facade, black trim, and a raised entry. Stepping inside, you'll find a bright and open main level with an airy feel aided by high ceilings and neutral flooring. A pair of tall windows pour natural light into the living room while a powder room sits off the dining area. The gleaming all-white kitchen boasts shaker cabinets, stainless steel appliances, counters with deep veining, a tile backsplash, and black fixtures. Out back, the huge private patio can be transformed into a personal garden oasis, perfect for hosting barbecues, dining under the stars, and outdoor play. More living space is provided in the home's finished basement that's ideal for a den, gym, or guests. Up on the second level, the sunlit primary suite at the front has two bright windows, double closets, and a sleek attached bathroom with a glass-enclosed shower. Down the hall is another full bathroom and a second bedroom. 1119 South 23rd's utilities include central a/c, gas heat, and gas hot water. In addition to everything inside, this fantastic location earns a Walk Score of 89! Lots of friendly shops and local favorites are around the corner along Washington Ave, including Dock Street Brewery South and Small Oven Cafe. Sprawling Wharton Square Park hosts community events a few blocks away, and neighboring Graduate Hospital is filled with top-rated restaurants. There's also easy access to public transit, I-76, and University City. Schedule your showing today!
$1,070,000
2147 Catharine Street Philadelphia, PA 19146
- Type:
- Single Family
- Sq.Ft.:
- 2,200
- Status:
- Active
- Beds:
- 4
- Lot size:
- 0.02 Acres
- Year built:
- 2024
- Baths:
- 3.00
- MLS#:
- PAPH2392454
- Subdivision:
- Graduate Hospital
ADDITIONAL INFORMATION
Welcome to 2147 Catharine Street, a stunning new construction home in the heart of Graduate Hospital! This home boasts 4 bedrooms, 3 bathrooms and 2,200 square feet of beautifully designed living space. Step inside and be greeted by an open concept living/dining area with beautiful 6 inch wide white engineered flooring, a floating staircase, and large windows allowing tons of natural light. The chef's kitchen features stainless steel Bertazzoni appliances, quartz countertops, pendant lighting fixtures, tons of white cabinetry, and a large island with room for barstool seating. Make your way through the sliding glass doors to find the first of your outdoor spaces that this home has to offer. This fenced-in backyard is perfect for entertaining guests & hosting dinners throughout the summer months. Upstairs, youâll find 3 spacious bedrooms with ample closet space. The primary bedroom boasts a gorgeous accent wall and custom built-in closet as you make your way to the bathroom of your dreams! This an en-suite bathroom offers double vanity sinks, 2 shower heads, a stand alone tub, and floor to ceiling tiling. Pass by the wet bar as you make your way to the stunning rooftop deck with skyline views for the ultimate urban escape. Enjoy breathtaking sunsets or simply relish in the serenity of city living from your private oasis. The fully finished basement has a half bathroom and provides additional space for recreation, a home gym, home office, or a 4th bedroom. Situated in the heart of Graduate Hospital, you'll find yourself just a short walk away from neighborhood favorites Ultimo Coffee, Sidecar Bar & Grille, Loco Pez, and so much more! Schedule your showing today!
- Type:
- Single Family
- Sq.Ft.:
- 2,102
- Status:
- Active
- Beds:
- 3
- Lot size:
- 0.02 Acres
- Year built:
- 1915
- Baths:
- 2.00
- MLS#:
- PAPH2392390
- Subdivision:
- Graduate Hospital
ADDITIONAL INFORMATION
Situated on a quiet tree-lined street in the sought-after Graduate Hospital neighborhood, this charming home presents a blend of comfort and convenience. Boasting 3 bedrooms and 2 full bathrooms, the residence welcomes you with a bright and spacious living room featuring a cozy gas fireplace. The expansive kitchen offers ample cabinetry, a tiled backsplash, and stainless steel appliances. With plenty of space for a large dining table, it's an ideal setup for both entertaining and everyday living. Step outside to the inviting back patio, perfect for enjoying morning coffee or grilling with friends. The upper level hosts 2 large bedrooms and a hallway full bathroom, while the third level is dedicated to the luxurious primary suite with stunning views of the cityâs skyline. Here, you'll find an expansive walk-in closet, and an ensuite full bathroom with a soaking tub, and a separate shower stall. Additionally, the finished lower level provides valuable extra living space, ample storage and a favorably located laundry room. Conveniently located just steps away from Marian Anderson Rec Center, Carpenter Green Park, and multiple excellent dining options, this home also offers easy access to the vibrant shopping and dining scene of center city.
- Type:
- Single Family
- Sq.Ft.:
- 1,228
- Status:
- Active
- Beds:
- 2
- Year built:
- 2011
- Baths:
- 2.00
- MLS#:
- PAPH2392364
- Subdivision:
- Graduate Hospital
ADDITIONAL INFORMATION
Move right into this spacious, two bedroom, two bathroom condo, with two living spaces, and a large private patio in a fantastic Graduate Hospital location! The bright first floor features an open concept kitchen/living/dining area with breakfast bar, hardwood floors, stainless steel appliances, and quartz countertops. Off the main living space is a full bathroom with a new vanity and shower/bath and a large bedroom with great closet space. This bedroom leads to the serene private patio that is a perfect space for grilling and entertaining. Downstairs is another living space, laundry room, full bathroom with new vanity, and the second bedroom. This home is just a short walk to Rittenhouse Square, Center City, neighborhood favorites like Fitzwater Bagels; Loco Pez, Pub and Kitchen, Sidecar, Sabrinas Cafe, and many more. It is just steps to public transportation and an easy trip to Penn, CHOP, and HUP. Condo fees cover insurance and water. Photos are virtually staged.
- Type:
- Single Family
- Sq.Ft.:
- 1,120
- Status:
- Active
- Beds:
- 2
- Lot size:
- 0.02 Acres
- Year built:
- 1923
- Baths:
- 1.00
- MLS#:
- PAPH2392142
- Subdivision:
- Point Breeze
ADDITIONAL INFORMATION
Welcome to 2047 Wilder Street, a captivating home nestled on one of Philadelphiaâs most picturesque streets. This beautiful residence seamlessly blends historic charm with modern amenities, offering the perfect urban retreat. Located on the serene Wilder Street, you'll enjoy the vibrant energy of Philadelphia while appreciating the tranquility of your own private oasis. Explore the nearby parks, cafes, and shops, or take a leisurely stroll through the charming neighborhood. Drive By Only!!! No interior access
$1,050,000
2146 Christian Philadelphia, PA 19146
- Type:
- Single Family
- Sq.Ft.:
- 3,500
- Status:
- Active
- Beds:
- 3
- Lot size:
- 0.03 Acres
- Year built:
- 1915
- Baths:
- 5.00
- MLS#:
- PAPH2382542
- Subdivision:
- Graduate Hospital
ADDITIONAL INFORMATION
Welcome to 2146 Christian St, a sprawling 3500 square feet of unique living space nestled in the heart of Philadelphiaâs Graduate Hospital Neighborhood. Designed with an eclectic aesthetic, this home offers a blend of classic charm and contemporary elegance. Upon entering, you'll be greeted by the rich earth tones of exposed brick walls, complemented by cherry wood flooring throughout. The first floor features a wide formal living room with contemporary lighting and a gas fireplace, followed by a large dining area. The chefâs kitchen is a culinary delight, boasting Jen-Air built-in ovens, a large gas cooktop with vented hood, a double door refrigerator, an expansive amount of counter space, cabinetry, and an extra island with a second sink. The large âeat-inâ area leads out through sliding glass doors to the paved landscaped patio. The full finished basement is a versatile space, tiled and accented with teak-toned shelving and cabinetry, complete with a half bath and an impressive wine cellar discreetly tucked behind closed doors. Contemporary floating stairs lead to the second floor, where the main sleeping quarters are located. The primary bedroom boasts a king-sized built-in platform bed, handsome teak-toned closets, and a recently remodeled bath with a contemporary theme. A private decked balcony overlooks the patio below. The laundry area sits in the center hall, complete with large stackables, a separate sink and shelving, and a built-in ironing board. The second bedroom, adorned with brick walls, features an en suite with a jetted tub and a vessel sink on a marble countered vanity. The third floor is a suite of its own, featuring a spacious balconied recreation room with a wall-mounted TV, a wet bar, and a stunning full bath. A unique lofted bedroom area offers various functional choices and features a full double closet, glass French doors, and an industrial metal staircase leading to an upper loft area bordered with a wall of windows, allowing ample natural light into the space. A spiral staircase leads to the bilevel roof deck, offering magnificent views of the Philadelphia skyline and providing an ideal space for gardening, grilling, entertaining, and outdoor relaxation. Additional amenities include a dual zone HVAC system, all shelving and cabinets are included, as is the built in king platform bed. Located on a bucolic tree-lined street, this home is surrounded by old churches, retail establishments, coffee houses, a café-style pub, and a childrenâs playground, creating a comfortable and homey residential vibe.
- Type:
- Twin Home
- Sq.Ft.:
- 2,648
- Status:
- Active
- Beds:
- 3
- Lot size:
- 0.02 Acres
- Year built:
- 2016
- Baths:
- 3.00
- MLS#:
- PAPH2391704
- Subdivision:
- Point Breeze
ADDITIONAL INFORMATION
This home qualifies for NeighborFirst brought by Ocean First Bank. 1st time home buyer, $6000 grant, No income restriction, 3% down payment, No PMI, 1% lower than market interest rate! Beautiful newer construction home with tax abatement in great Point Breeze location! This house has 3 bedrooms upstairs with a finished basement that can be used as a 4th bedroom (full bathroom down here!) or extra living space/office. The kitchen is beautiful, well laid out and offers a lot of storage space. There is also a full size pantry. The living room is oversized, bring any size couch and also fit a full size dining table! Tall sliding glass doors lead you to the back patio. On the second level are two large bedrooms with oversized windows and well sized closets. There is a shared full bathroom on this floor as well as laundry. The third floor is the primary suite. This room is huge! A large walk in closet has more than enough space for all of your clothes. The primary bathroom has a dual vanity with a marble top, glass shower and a window for natural light. There is also a wet bar on this level for when you entertain and spend time on the roof deck. The fully finished basement has one more full bathroom and space for a 4th bedroom or extra living space or home office. There is also a finished space for storage at the front of the home. Easily walkable/bikeable to Graduate Hospital and Rittenhouse Square and University City!
- Type:
- Single Family
- Sq.Ft.:
- 1,595
- Status:
- Active
- Beds:
- 3
- Lot size:
- 0.03 Acres
- Year built:
- 2005
- Baths:
- 2.00
- MLS#:
- PAPH2390892
- Subdivision:
- Point Breeze
ADDITIONAL INFORMATION
Welcome home to 1606 Federal street, a beautiful 3 story home with GARAGE PARKING. This 3 bedroom, 2 bathroom home offers an incredible 1595 sq. ft of perfectly laid out space with neutral paint and flooring. The first floor hosts your main floor bedroom with full bathroom which is perfect for generational living and features a door to your spacious and fenced in backyard. The first floor is complete with interior garage access - so no more circling the streets looking for parking. The second level is where you will find an open and airy formal living room, a beautiful kitchen complete with gas range and dishwasher, a spacious dining area and your laundry room . Head up to the third floor which hosts the remaining two large bedrooms and a full hallway bathroom. This home has a walkability score of 92 so put on those sneakers and enjoy all the city has to offer. Community Homeownership Incentive Program (CHIP 100). A prospective home buyer DOES NOT need a down payment. The program DOES NOT require mortgage insurance and there is NO INCOME LIMIIT. Someone making $200,000 or greater is still eligible.
- Type:
- Single Family
- Sq.Ft.:
- 840
- Status:
- Active
- Beds:
- 2
- Lot size:
- 0.01 Acres
- Year built:
- 1920
- Baths:
- 2.00
- MLS#:
- PAPH2390672
- Subdivision:
- Graduate Hospital
ADDITIONAL INFORMATION
Fantastic two bedroom, one and a half bath home with two private outdoor spaces, located on a quiet street in Graduate Hospital. Ideal open layout first floor with hardwood floors throughout and overhead lighting. Spacious living and dining areas flow nicely into the newly renovated kitchen. The kitchen features classic white shaker cabinets, floor to ceiling subway tile, quartz countertops and stainless steel appliances. Great cabinet and countertop spaceâitâs a chefâs dream! Continue out to the private covered patio with new pavers and vinyl fencing. As a bonus, the deck above was installed with an angled corrugated panel under deck to keep the patio dry. Accessed off the second floor hall, the low-maintenance deck was built with pressure-treated wood framing, Gorilla decking, and PVC railings. Two great outdoor spaces to relax or entertain in any weather conditions. Upstairs features the primary bedroom with beautiful, original, random width Pine floors and a large closet, as well as a second bedroom, great for a guest room, office or nursery. The full bathroom was completely renovated less than a year ago and features a full tile surround tub, tiled walls, a vanity with storage as well as a matching wall cabinet. The basement is dry, clean, has great ceiling height, and houses a powder room and laundry. New HVAC, water heater, front door, storm door and more! Located in one of the most sought out neighborhoods of Philadelphia, Graduate Hospital is convenient to both Center City and University City by foot, bike or public transportation. Walking distance to great restaurants, coffee shops, multiple grocery stores and the Schuylkill River Trail.
- Type:
- Single Family
- Sq.Ft.:
- 1,128
- Status:
- Active
- Beds:
- 3
- Lot size:
- 0.02 Acres
- Year built:
- 1923
- Baths:
- 1.00
- MLS#:
- PAPH2388758
- Subdivision:
- Point Breeze
ADDITIONAL INFORMATION
Welcome to 2430 Federal Street! This updated 3 bedroom home is in a great location in the desirable Point Breeze neighborhood of South Philadelphia. Enter onto the first floor featuring new flooring, open floor plan, and new kitchen with shaker cabinets, stainless steel appliances, and quartz countertops. Go up to the second floor where you have 3 generously sized bedrooms and a fully renovated bathroom with new custom tile, vanity, mirror and light. Basement floor and walls have been repainted and sealed and could be finished as additional living space or used for storage. Outside rear space is finished with concrete and is privately fenced, perfect for entertaining guests and dining outside. This home is located just 1 block from Washington Avenue and features a walk score of 95. Close to major transit routes, neighborhood restaurants, bars, and less than 1 mile from Rittenhouse Square! Schedule your tour today!
- Type:
- Single Family
- Sq.Ft.:
- 1,404
- Status:
- Active
- Beds:
- 3
- Lot size:
- 0.02 Acres
- Year built:
- 1925
- Baths:
- 2.00
- MLS#:
- PAPH2389890
- Subdivision:
- Point Breeze
ADDITIONAL INFORMATION
Welcome to 1923 Dickinson Street, a lovely 6-year-old renovation on a great block. Sitting on 1,400 sq ft this pristine 3 bedroom/1.5 bathroom home has a smartly designed open floor plan with a spacious living room, large open kitchen w/center island, convenient powder room, first-floor laundry, and a sizable private patio perfect for entertaining. The second floor has 3 good-sized bedrooms and a full modern bathroom with double sinks. There is also a fully finished basement to complete this wonderful home. This is the perfect home if you're looking for a convenient location with lots of usable space and modern amenities.
- Type:
- Twin Home
- Sq.Ft.:
- 1,272
- Status:
- Active
- Beds:
- 3
- Lot size:
- 0.02 Acres
- Year built:
- 1923
- Baths:
- 1.00
- MLS#:
- PAPH2391070
- Subdivision:
- Point Breeze
ADDITIONAL INFORMATION
Great Location!!! Very convenient place in South Philly First floor is located Huge living room, kitchen and dining room Second floor is 3 bedroom and 1 full baths there are full basement Very close to Point Breeze Easy access to Super Market, Restaurants, Street Parking and Public transportation Please Do not miss it
- Type:
- Single Family
- Sq.Ft.:
- 1,858
- Status:
- Active
- Beds:
- 3
- Lot size:
- 0.02 Acres
- Year built:
- 2022
- Baths:
- 3.00
- MLS#:
- PAPH2365668
- Subdivision:
- Graduate Hospital
ADDITIONAL INFORMATION
Introducing 2227 League Street! This modern row home impresses immediately. Enter to hardwood floors, soaring ceilings, and a raised kitchen and dining area that creates delineated spaces for living and dining. Upgraded kitchen with white shaker cabinets, stainless appliances, and quartz backsplash to compliment the countertop. Range hood over the oven. Microwave built-in to the cabinet. Floating stairs rise to the second level with two amply apportioned bedrooms bifurcated by a full bath with shower/tub. Tastefully modern bathroom fixtures and vanity. Of course, the challenge in every Philadelphia row home is bringing natural light from the front and back into the heart of the home. This home addresses that challenge with glass enclosed stairwells on the second and third floor. Even better, an upgraded kitchenette wet bar awaits at the top of the third floor landing. Perfect for entertaining on the roof deck. Even better for the coffee pot as it's conveniently situated outside the primary bedroom suite. Impressive primary bedroom with ample natural light, custom closets sufficient for most, and an upgraded bathroom with double, floating vanity, soaking tub, and spa-like shower. Roof deck offers unobstructed Center City views. Don't miss the daylighted basement with large windows creating a cozy den. Private, full bath in basement for convenience of main level guests as well. Enjoy Graduate Hospital living here. A short walk to all the neighborhood amenities. +++ Property tax abatement appeal GRANTED. See attached correspondence from City of Philadelphia regarding abatement. Therefore, high property taxes listed in public records are not current or accurate. Seller will accept agreement of sale contingent on full approval of property tax abatement. +++
- Type:
- Single Family
- Sq.Ft.:
- 993
- Status:
- Active
- Beds:
- 2
- Lot size:
- 0.02 Acres
- Year built:
- 1920
- Baths:
- 1.00
- MLS#:
- PAPH2390982
- Subdivision:
- Point Breeze
ADDITIONAL INFORMATION
This 2-bedroom, 1-bathroom home located in the desirable Point Breeze neighborhood offers endless potential. Whether youâre an investor looking for your next project or a homeowner with a vision, this property is perfect for customization and renovation to suit your needs. With the right upgrades, this property can significantly increase in value, making it an excellent investment opportunity. Currently occupied by tenants on a month-to-month lease, providing immediate rental income while you plan your strategy. This prime location puts you within a short walking distance to parks, cafes, restaurants, shops, public transportation, and major highways just moments away, ensuring you have everything you need within reach.
- Type:
- Single Family
- Sq.Ft.:
- 630
- Status:
- Active
- Beds:
- 1
- Year built:
- 1900
- Baths:
- 1.00
- MLS#:
- PAPH2390652
- Subdivision:
- Graduate Hospital
ADDITIONAL INFORMATION
This stylish 2nd floor condo is filled with sunlight coming through the glass door. The bedroom is huge(two combined in one) with 2 closets! This unit has hardwood floors, newer kitchen with granite tops and stainless steel appliances,; marble floor and walls in the bathroom. Walk to the Rittenhouse square in 10 minuets! Don't miss this one! Call listing agent with all questions.
© BRIGHT, All Rights Reserved - The data relating to real estate for sale on this website appears in part through the BRIGHT Internet Data Exchange program, a voluntary cooperative exchange of property listing data between licensed real estate brokerage firms in which Xome Inc. participates, and is provided by BRIGHT through a licensing agreement. Some real estate firms do not participate in IDX and their listings do not appear on this website. Some properties listed with participating firms do not appear on this website at the request of the seller. The information provided by this website is for the personal, non-commercial use of consumers and may not be used for any purpose other than to identify prospective properties consumers may be interested in purchasing. Some properties which appear for sale on this website may no longer be available because they are under contract, have Closed or are no longer being offered for sale. Home sale information is not to be construed as an appraisal and may not be used as such for any purpose. BRIGHT MLS is a provider of home sale information and has compiled content from various sources. Some properties represented may not have actually sold due to reporting errors.
Philadelphia Real Estate
The median home value in Philadelphia, PA is $157,000. This is higher than the county median home value of $152,400. The national median home value is $219,700. The average price of homes sold in Philadelphia, PA is $157,000. Approximately 45.41% of Philadelphia homes are owned, compared to 41.56% rented, while 13.03% are vacant. Philadelphia real estate listings include condos, townhomes, and single family homes for sale. Commercial properties are also available. If you see a property you’re interested in, contact a Philadelphia real estate agent to arrange a tour today!
Philadelphia, Pennsylvania 19146 has a population of 1,569,657. Philadelphia 19146 is less family-centric than the surrounding county with 21.16% of the households containing married families with children. The county average for households married with children is 21.17%.
The median household income in Philadelphia, Pennsylvania 19146 is $40,649. The median household income for the surrounding county is $40,649 compared to the national median of $57,652. The median age of people living in Philadelphia 19146 is 34.1 years.
Philadelphia Weather
The average high temperature in July is 87.5 degrees, with an average low temperature in January of 26.6 degrees. The average rainfall is approximately 46.8 inches per year, with 14.2 inches of snow per year.
