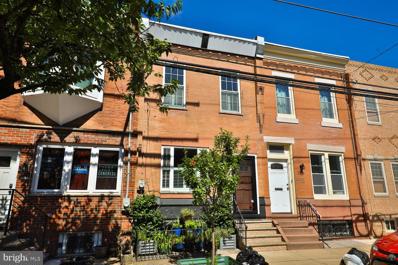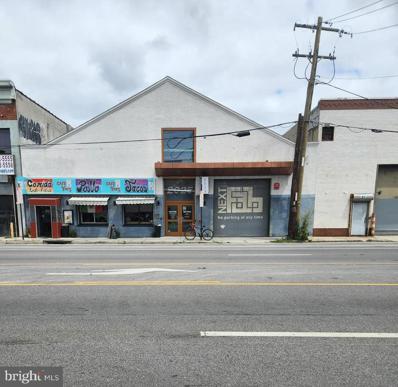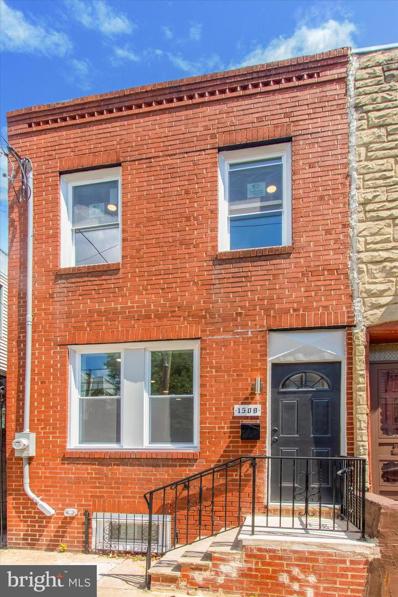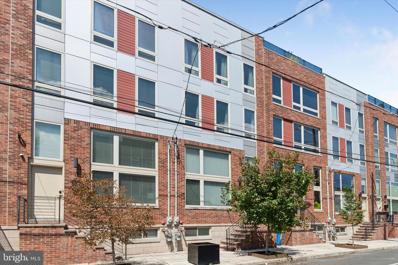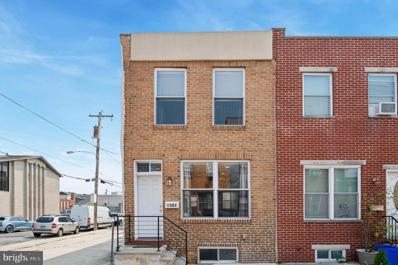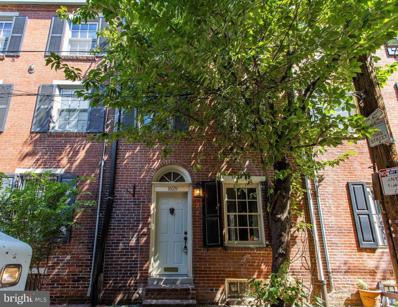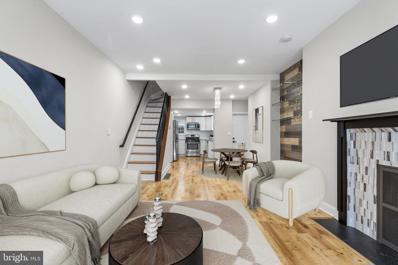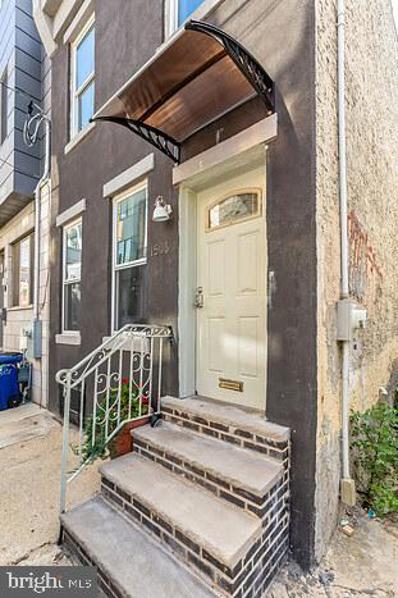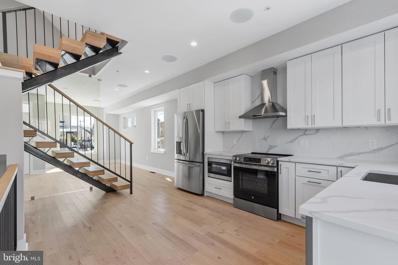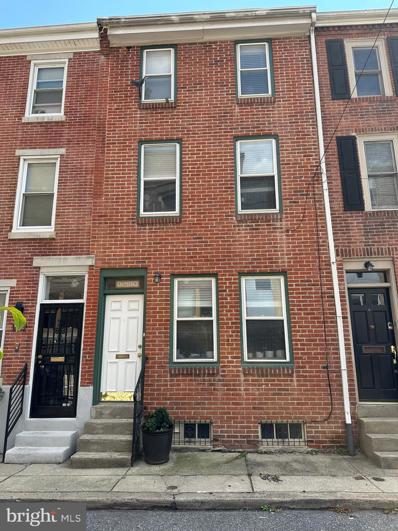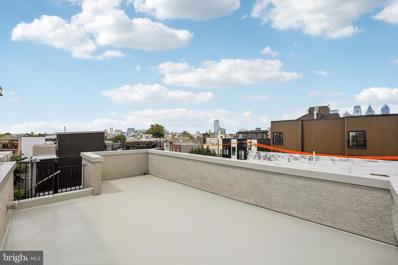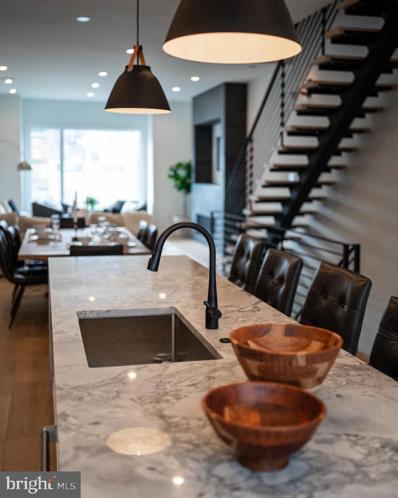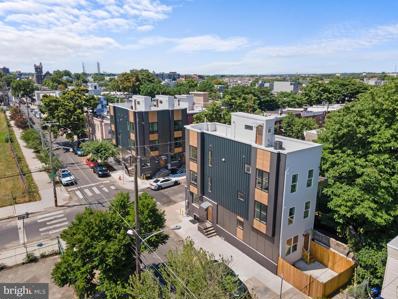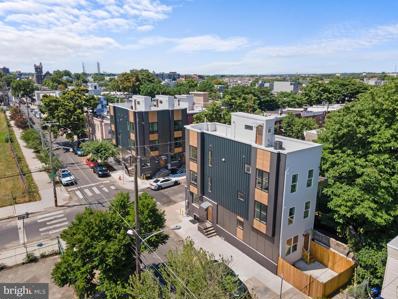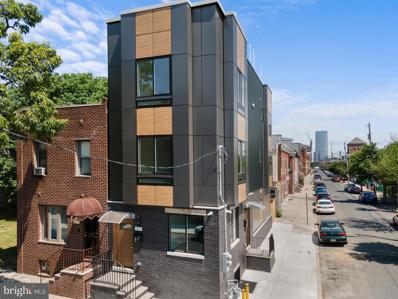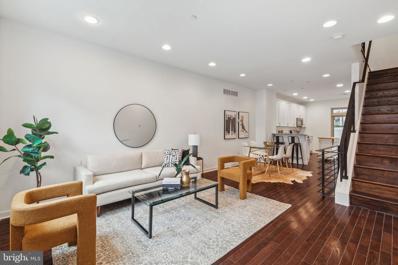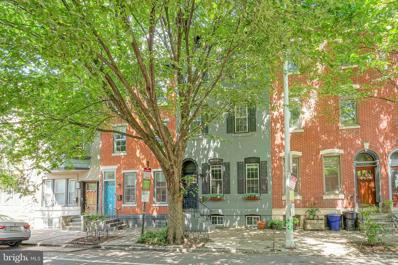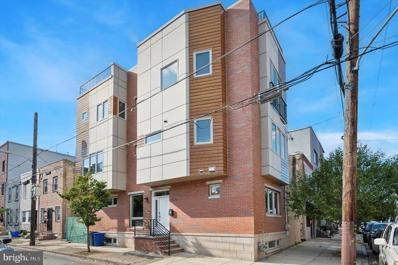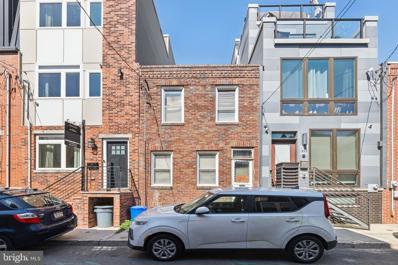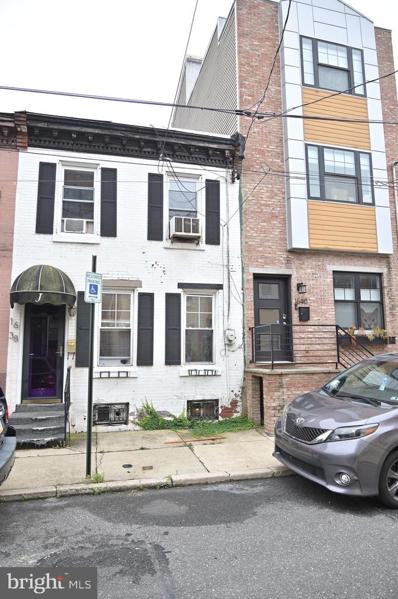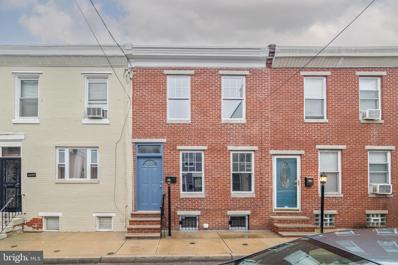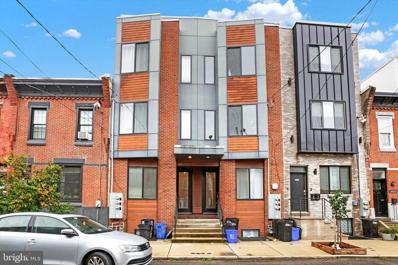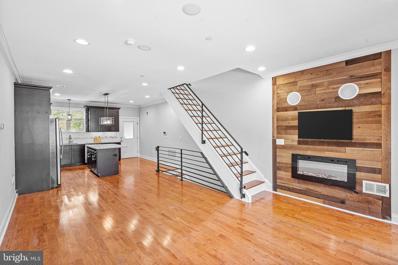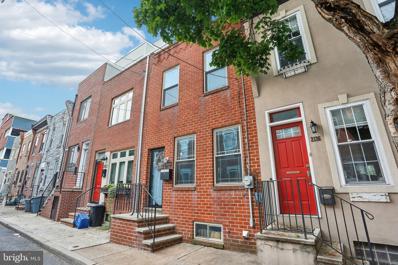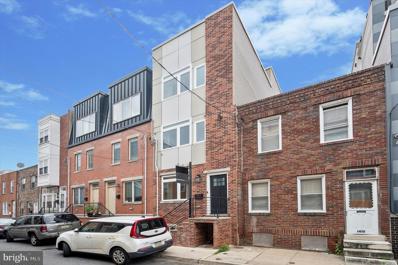Philadelphia PA Homes for Rent
- Type:
- Single Family
- Sq.Ft.:
- 1,464
- Status:
- Active
- Beds:
- 3
- Lot size:
- 0.02 Acres
- Year built:
- 1923
- Baths:
- 3.00
- MLS#:
- PAPH2370828
- Subdivision:
- Point Breeze
ADDITIONAL INFORMATION
Just below Washington Avenue sits this charming, sun-soaked, beautifully maintained two-story row home with a brick facade and epitomizing classic urban architecture with a modern touch! Interior designs feature a blend of traditional and contemporary elements, including hardwood floors, high ceilings, and updated fixtures and appliances. The spacious living area with recessed lighting flows into a well-appointed kitchen with large windows. Just through the kitchen is the powder room leading to the rear patio. The second floor houses three sizable bedrooms and two full (upgraded) baths. Upgrades include: Carrier HVAC system (2021); Brand new Samsung washer/dryer (2024); GE Stove/oven (2022); Barn door in second floor bath (2022); New fence (2022); Tempered frameless glass shower doors x2 (2021); French doors (2021); New front/back doors with interior storm door (2021); Plantation shutters (2021); closet systems from the Container Store in primary and middle bedrooms (2021); ceiling fan (2021). Nestled right between Graduate Hospital and Point Breeze, 1258 S 24th is walking distance to restaurants, coffee shops, and the Wharton Square Park. With unparalleled comfort + quality and loaded with upgrades, 1258 S 24th St is offered at tremendous value in Point Breeze. Don't miss an opportunity to schedule your showing today! ** Buyer alert** This property qualifies for the NeighborFirst Loan with 3% down and waived mortgage insurance with a 1% mortagagerate deduction. Contact listing agent for further details.
- Type:
- Office
- Sq.Ft.:
- 21,646
- Status:
- Active
- Beds:
- n/a
- Lot size:
- 0.29 Acres
- Year built:
- 1930
- Baths:
- MLS#:
- PAPH2387290
ADDITIONAL INFORMATION
PLEASE CALL AGENT - DAVID RUFFINI TO SCHEDULE INSPECTION APPOINTMENTS
- Type:
- Townhouse
- Sq.Ft.:
- 920
- Status:
- Active
- Beds:
- 2
- Lot size:
- 0.02 Acres
- Year built:
- 1923
- Baths:
- 3.00
- MLS#:
- PAPH2385810
- Subdivision:
- Point Breeze
ADDITIONAL INFORMATION
This two-bed, 2-and-a-half bath row home on a side street in Point Breeze has been recently renovated into a cozy and modern space. This property features modern appliances, central air, a first-floor powder room, and full basement with a full bath. The upstairs offers two bedrooms, a full bath and laundry. The back yard is tidy and private. The house is a short walk from the 17 Bus, about a 15 minute walk to the BSL at Broad and Morris where you can head to Center City or to the Stadium Complex.
- Type:
- Single Family
- Sq.Ft.:
- 2,361
- Status:
- Active
- Beds:
- 3
- Lot size:
- 0.02 Acres
- Year built:
- 2018
- Baths:
- 4.00
- MLS#:
- PAPH2374300
- Subdivision:
- Point Breeze
ADDITIONAL INFORMATION
Step inside this luxury townhome at Wharton Place. This home comes with roughly 4 years remaining on the TAX ABATEMENT, GATED GARAGE PARKING, and a ROOF DECK with unbeatable skyline views! This home has a carefully designed 18ft wide open concept floor plan that features 2300 sq. ft. of modern luxury living, consisting of 3 bedrooms, 4 bathrooms (2 full and 2 half) and a finished basement. Enjoy city living when pulling into your GATED GARAGE PARKING spot where you can then enter straight into the main living quarters. The main living space consists of uniquely designed 14 FOOT CEILINGS in the living/den area, while the kitchen overlooks through a contemporary sleek glass wall created to enhance light flow. Cooking and entertaining are made easy with all HIGH-END finishes, quartz countertops, two-toned kitchen cabinetry and stainless steel appliances! Floating staircases over warm hardwood floors lead to the second full floor consisting of 2 inviting bedrooms. Nestled between the bedrooms is another full bathroom with clean lines and designer finishes. Also in close proximity is an upper floor laundry closet for quick and easy access. Both bedrooms feature large closet spaces and ultra-large windows that display gorgeous views and maximum sunlight! Every closet in the home has professionally installed CUSTOM CLOSET SYSTEMS! The final floor boasts a large PRIMARY SUITE with a large walk in closet and SPA-like bathroom with dual sink vanity. The primary suite, while spacious, is also private and can be easily closed off for privacy. The intentional design of this home features a PARTY POWDER room for roof deck entertaining. Located just off the primary suite is the entrance to your PRIVATE ROOF DECK with unobstructed views of the CENTER CITY skyline. LUXURY and CONVENIENCE make this home unique and one of the most desired developments to reside in. This fabulous home is located in the heart of Point Breeze, one of Philadelphia's fastest appreciating neighborhoods! This Luxury townhome is conveniently located within minutes of Target, PetsMart, Sprouts, Starbucks, public transportation, CENTER CITY, with close proximity to South Street/Greys Ferry bridges for quick commute to PENNOVATION, U-CITY, CHOP, DREXEL and UPENN. Make an appointment today to see all that this amazing home has to offer!
- Type:
- Townhouse
- Sq.Ft.:
- 1,498
- Status:
- Active
- Beds:
- 2
- Lot size:
- 0.02 Acres
- Year built:
- 1920
- Baths:
- 2.00
- MLS#:
- PAPH2385404
- Subdivision:
- Point Breeze
ADDITIONAL INFORMATION
Welcome Home! This Two bedroom two bath with finish basement extra wide and unit in point breeze is in a great neighborhood and a wonderful location. Open concept first level with a modernized kitchen with stainless steel appliances. Primary bedroom has an en suite bath. Everything in the home has been renovated. Central air conditioning and a large private fenced yard . Situated in the heart of the city, this home places you just steps away from some of Philadelphiaâs best dining, shopping, and entertainment options. With easy access to public transportation and major highways, commuting to Center City or exploring nearby attractions like Rittenhouse Square, the Schuylkill River Trail, and the bustling South Street corridor is a breeze. Nestled in the vibrant and sought-after Graduate Hospital neighborhood of Philadelphia, this stunning home blends modern conveniences with timeless charm, offering an urban oasis perfect for city living.
- Type:
- Single Family
- Sq.Ft.:
- 800
- Status:
- Active
- Beds:
- 2
- Lot size:
- 0.01 Acres
- Year built:
- 1750
- Baths:
- 1.00
- MLS#:
- PAPH2384338
- Subdivision:
- Rittenhouse Square
ADDITIONAL INFORMATION
Welcome to 1629 Waverly Street, a delightful 2-bedroom, 1-bathroom townhome nestled near the vibrant Rittenhouse Square neighborhood of Philadelphia. This inviting home features a bright kitchen equipped with modern stainless steel appliances and a gas range. A set of doors from the kitchen leads to a charming back patio and yard, perfect for outdoor relaxation and entertainment. Ascend the staircase from the kitchen to discover two well-appointed bedrooms, including a spacious primary bedroom that offers ample space and comfort. The full bathroom, conveniently located on the second level, includes a shower and is beautifully maintained. The lower level of the home features an unfinished basement with laundry facilities, providing additional storage and utility space. Step outside to enjoy a generously sized yard for a city home, complete with a small shed for tools and equipment. This property is being sold as-is, offering a unique opportunity to make it your own. Donât miss your chance to own this charming townhome in a prime Philadelphia location!
- Type:
- Single Family
- Sq.Ft.:
- 1,849
- Status:
- Active
- Beds:
- 3
- Lot size:
- 0.02 Acres
- Year built:
- 1925
- Baths:
- 3.00
- MLS#:
- PAPH2386090
- Subdivision:
- Graduate Hospital
ADDITIONAL INFORMATION
Welcome home to this perfectly charming and upgraded townhouse in the desirable Graduate Hospital neighborhood! Offering 3 bedrooms and 2.5 bathrooms, this property additionally features a contemporary kitchen, impressive primary suite, finished basement, and two outdoor areas. Step through the inviting blue door and discover newly refinished Maple hardwood floors that flow throughout, from the open living level to the residential quarters above. The living room features high ceilings, a decorative fireplace with a mantel, suspended glass shelving, and two front windows that create a bright and inviting space. The adjacent kitchen is crisp and clean, equipped with a white backsplash, white shaker cabinets with chrome hardware, and granite countertops. A brand new LG side-by-side refrigerator with in-door water sits among the other stainless steel appliances: a gas range, dishwasher, and microhood. A sizable rear patio can be directly accessed from the first floor; itâs the perfect space for summertime BBQâs, urban gardening, and dining with friends! Upstairs, the second floor offers two sunny bedrooms and a full hallway bathroom complete with contemporary ceramic tiling, a tub/shower enclosure, window, and towel storage cabinet. Convenience is key, with an upstairs laundry closet featuring Electrolux appliances as well as a large linen closet located in the hallway. The third floor houses the primary suite, complete with a tall vaulted ceiling, skylight, 3 closets, and a sleek mirrored wardrobe closet. The en-suite windowed bathroom features ceramic tiling, a dual sink vanity, and a glass door shower with pebble tiling. The second of two outdoor areas â a recently lengthened roof deck with Trex decking â is accessed from the the third floor landing. This house additionally offers a finished basement with wood grain ceramic tile flooring, closet space, and a powder room. The basement could serve as a terrific media room, childrenâs play space, or storage area. Additional perks include brand new whole house painting, main and rear roof upgrades, replacement Pella & Power windows, Apple Home-compatible light switches throughout, Ring exterior security devices, Ecobee smart thermostat, bottom-up adjustable shades, and much more! Donât miss out on this opportunity to live in one of Philadelphiaâs favorite neighborhoods! Locals enjoy quick access to shops like Sprouts Market, Target, Starbucks, Fine Wine & Good Spirits, PetSmart, and Walgreens. A number of green spaces and restaurants serve Graduate Hospital â and residents are a quick walk to foodie havens like Rittenhouse Square and the Gayborhood. The eds-and-meds community will love the quick commute to nearby CHOP, HUP, and the University of Pennsylvania. We look forward to your tour of this incredible home in the very center of it all! Disclaimer: Brokerage and salespersons do not guarantee tax or square footage data, all of which should be verified by the buyer and buyerâs agent. The 2025 property tax amount is quoted by the City of Philadelphia at $6,713 with an owner-occupant homestead exemption, or $8,113 without the homestead exemption. Some photos may be virtually staged.
- Type:
- Townhouse
- Sq.Ft.:
- 756
- Status:
- Active
- Beds:
- 3
- Lot size:
- 0.01 Acres
- Year built:
- 1920
- Baths:
- 2.00
- MLS#:
- PAPH2385572
- Subdivision:
- Grays Ferry
ADDITIONAL INFORMATION
**Charming Renovated Rowhome in Prime Point Breeze/Grays Ferry** Nestled on a quiet street in the rapidly developing Point Breeze/Grays Ferry area, this beautifully renovated rowhome offers the perfect blend of modern convenience and classic charm. Located just minutes from both Center City and University City, with the scenic Dickinson Park within walking distance, this home is ideally situated in one of Philadelphia's most sought-after residential zip codes. This 3-bedroom, 2-bathroom property showcases a host of desirable features, including gleaming hardwood floors throughout, granite countertops, stainless steel appliances, and recessed lighting. Freshly painted and thoughtfully updated, the home exudes a warm and welcoming atmosphere. The second floor boasts two spacious bedrooms, each with ample closet space, and a well-appointed full bathroom. The finished basement provides additional storage and features a second bathroom, perfect for a pet bath or extra convenience. Don't miss the opportunity to own this move-in-ready gem in one of Philadelphia's most vibrant neighborhoods!
- Type:
- Single Family
- Sq.Ft.:
- 2,020
- Status:
- Active
- Beds:
- 3
- Lot size:
- 0.02 Acres
- Year built:
- 2024
- Baths:
- 3.00
- MLS#:
- PAPH2386748
- Subdivision:
- Grays Ferry
ADDITIONAL INFORMATION
Garage parking. Tax abatement. Stunning roof deck views. Only three (3) homes remaining to purchase on this impressive block in Grays Ferry! Enter this modern row home to an impressive main level with living and dining areas bifurcated by a central staircase. Modern kitchen with white shaker, soft-close cabinets, quartz countertops, and stainless steel appliances. Elevated and private rear patio off the kitchen, perfect for grilling or better ventilating the kitchen when cooking! On the second floor, both bedrooms impress immediately with oversized windows and amply apportioned closets. Laundry on the second floor for convenience. Double vanity and upgraded shower/tub in second floor bathroom distinguishes from the typical new construction home. The third floor is home to the primary bedroom suite. Wet bar at center which is perfect for making coffee in the morning or roof deck cocktails in the evening. Walk-in shower and soaking tub. Double vanity. Impressive primary bedroom with oversized closet and plenty of room for a king sized bed. Center City views on the roof deck with water and electric access for plants and entertainment. Don't miss the rear entry garage and half bath on the lower level. Lots of additional storage space in the garage. It's bigger than most. Convenient to University City, Graduate Hospital, I-76, and Center City Philadelphia. Expected completion in December 2024. Still time for buyer to customize interior finishes. Schedule your private tour today! *** Listing photographs from completed model home. Upgrades visible in photos. For upgrade pricing, see additional documents. ***
- Type:
- Single Family
- Sq.Ft.:
- 924
- Status:
- Active
- Beds:
- 2
- Lot size:
- 0.01 Acres
- Year built:
- 1920
- Baths:
- 1.00
- MLS#:
- PAPH2385870
- Subdivision:
- Graduate Hospital
ADDITIONAL INFORMATION
Welcome to this delightful trinity home, perfectly blending historic charm with modern conveniences. Located in the heart of Graduate Hospital Area, this inviting residence offers a cozy yet functional living space ideal for comfortable urban living. Enjoy cooking in this bright kitchen, featuring a dishwasher, gas range, and refrigerator. This practical setup ensures that meal preparation is both convenient and enjoyable. A small, private backyard is accessible from the living area, offering a charming spot for outdoor relaxation or a small garden. The second floor loft offers a versatile bedroom with bathroom access, perfect for a private retreat or guest accommodation. The third floor loft offers a spacious bedroom that opens onto a deck, providing a serene outdoor space for relaxation and entertainment. The full basement includes a washer and dryer, providing ample space for laundry and additional storage. This home combines the best of both worlds: a historic trinity layout with modern amenities and a convenient location that is close to Center city restaurants, theaters, Avenue of the Arts and public transportation. Close in proximity to area hospitals University of Penn, CHOP and Drexel University. With easy access to Amtrak, Philadelphia airport and major highways (I-95/676). Schedule a visit today to experience this unique property and envision your new lifestyle in the City of Philadelphia!
- Type:
- Single Family
- Sq.Ft.:
- 2,138
- Status:
- Active
- Beds:
- 4
- Lot size:
- 0.02 Acres
- Year built:
- 2013
- Baths:
- 3.00
- MLS#:
- PAPH2386174
- Subdivision:
- Point Breeze
ADDITIONAL INFORMATION
Schedule a tour and get ready to fall in love with this stunning 2138 SF, 4-bedrooms and 3-bathrooms townhome for sale with a rooftop deck in the popular Point Breeze neighborhood of South Philadelphia. The open-concept first floor includes a spacious living room, dining area, and a modern kitchen fully equipped with granite countertops, a tiled backsplash, a breakfast island, and access to a sunny back patioâideal for grilling and entertaining. The second floor features two generously sized bedrooms with large closets, a laundry closet in the hallway with a full-sized side-by-side washer and dryer, and a full bath with a tub/shower combo. The third floor is dedicated to the luxurious primary bedroom suite and access to the roof deck. The primary bedroom features an oversized room that easily accommodates a king-sized bed with plenty of space to spare, a walk-in closet, and a luxurious bathroom with a large walk-in tiled-stall shower. A wet bar in the hallway leads to the expansive roof deck with sweeping views of the area and Center City. The fully finished basement adds versatility with a denâperfect for a home office or gymâa small bedroom and a full bath. Located just steps from the popular American Sardine Bar and close to Washington Avenue, get groceries from Target or Sprouts and pick up your pet supplies or wine and spirits. Venture down to East Passyunk Ave for dinner or drinks or jump the subway at the Ellsworth Federal station and catch a game. There is nothing to do except, Move in, Unpack, and Enjoy!
$1,495,000
745 S Rosewood Street Philadelphia, PA 19146
- Type:
- Single Family
- Sq.Ft.:
- 4,060
- Status:
- Active
- Beds:
- 4
- Year built:
- 2024
- Baths:
- 6.00
- MLS#:
- PAPH2386354
- Subdivision:
- Center City
ADDITIONAL INFORMATION
Luxury Living at Lydian Place offers the quintessential city lifestyle. These ten exquisitely designed townhomes on the Avenue of the Arts create a unique urban experience to enjoy the rich cultural life of Center City Philadelphia. With over 4,000 square feet of living space across 5 levels, each home features 4 spacious bedrooms, 4 full baths, and 2 half bathrooms, with a masterfully designed pilothouse, 2 decks, and a personal elevator! Step up from the light-filled foyer and atrium to the expansive open concept main level. Enjoy the comfortable living room with high ceilings, modern flooring throughout, and an ample dining area that flows into the gourmet chef kitchen. Luxurious yet functional, the kitchen features custom quartz countertops, and backsplash, with appliances from Subzero, Thermador, Bosch, and Wolf. The third floor is comprised of two large bedrooms with en-suite bathrooms, walk-in closets, and a full-sized laundry room. The impressive owner's bedroom is a regal 600 sq. ft and is the ultimate sanctuary occupying the entire fourth floor. The primary bathroom features a freestanding soaking tub, an oversized shower room of seamless glass, a private lavatory, and double vanity. Special attention has been given to the rooftop with a masterfully designed layout highlighting a spacious 375 sq. ft pilothouse complete with a custom wet bar and convenient powder room nestled between the two separate decks. This optimal space for entertaining offers spectacular panoramic views of the Philadelphia skyline. More home enjoyment comes with the fully finished lower-level family room or media room and includes a bedroom/office/exercise room and full bathroom. Each home offers garage parking with tons of extra room for storage, a top-of-the-line security system with one year of free monitoring services, and a multi-zoned energy-efficient HVAC system. The audio system includes five pairs of in-ceiling speakers, one pair of outdoor speakers. Smart wiring infrastructure is installed for ultimate convenience and future upgrade possibilities with dual data (Cat6) and cable in every bedroom. Walk Score - 97 Transit Score - 100 Bike Score - 88. Conveniently located near Target, Sprouts Market, Whole Foods, Pet Smart, & PA Wine & Spirit Shop. Some homes are currently being built. Taxes estimated, 10 YEAR TAX ABATEMENT, some finish choices may vary, some features shown may vary slightly, Specifications, details, and finishes are subject to change.
- Type:
- Multi-Family
- Sq.Ft.:
- n/a
- Status:
- Active
- Beds:
- n/a
- Lot size:
- 0.02 Acres
- Year built:
- 2024
- Baths:
- MLS#:
- PAPH2386670
ADDITIONAL INFORMATION
NO FURTHER LOOK FOR YOUR INVESTMENT OR LIVE ONE UNIT AND RENT THE OTHER UNIT STYLE TOP NOTCH FINISHED BRAND NEW CONSTRUCTION IN ONE THE HOTTEST NEIGHBOORHOOD IN PHILADELPHIA. THIS EXTRA LARGE AMAZING DUPLEX (2 UNIT) SHOULD BE YOUR NEXT INVENTORY IN YOUR REAL ESTATE INVESTMENT. BECAUSE THIS IS A RARE AND LIFE TIME OPPURTUNITY TO TAKE IT !! ELEVATE YOUR LIFESTYLE IN THE HEART OF POINT BREEZE WITH THIS EXCEPTIONAL DUPLEXâA SAVVY INVESTMENT OPPORTUNITY! NESTLED IN THE DESIRABLE NEIGHBORHOOD, THIS NEWLY CONSTRUCTED GEM EXUDES MODERN ELEGANCE, AND WITH 10 YEARS TAX ABATEMENT, IT'S A WISE CHOICE. ENJOY THE CONVENIENCE OF PROXIMITY TO WHARTON SQUARE PARK, CENTER CITY, AND THE CHARM OF PASSYUNK SQUARE'S CAFES. VARE RECREATION CENTER, LANIER DOG PARK, AND POINT BREEZE AVE'S VIBRANT SCENE ARE AT YOUR DOORSTEP. EXPLORE LOCAL FAVORITES LIKE ON POINT BISTRO, LOS CAMARADAS, AND BATTERY & CRUMBS VEGAN BAKERYâPROMISING AN EXCITING CULINARY JOURNEY. NEARBY BUS ROUTES 7 AND 29 ENSURE SEAMLESS COMMUTING. THIS DUPLEX IS NOT JUST A HOME; IT'S A STRATEGIC INVESTMENT. EACH UNIT IS THOUGHTFULLY DESIGNED. THE UNIT#1 BOASTS 3 BEDROOMS AND 3 BATHROOMS, PROVIDING SPACIOUS AND COMFORTABLE LIVING. QUARTZ COUNTERTOPS, STAINLESS STEEL APPLIANCES, AND ABUNDANT COUNTER SPACE ACCENTUATE THE MODERN FEEL. PRACTICALITY IS ENHANCED WITH A WASHER AND DRYER PLUS HUGE BACKYARD. THE UNIT#2 OFFERS 3 BEDROOMS AND 3 BATHROOMS, ADDING AN EXTRA LAYER OF LUXURY. THE UPPER UNIT'S PRIVATE ROOF DECK IS AN EXCLUSIVE RETREAT, PERFECT FOR ENJOYING CITY VIEWS. INVEST WISELY AND LIVE BRILLIANTLYâTHIS DUPLEX IN POINT BREEZE AWAITS TO REDEFINE YOUR URBAN LIVING EXPERIENCE!
- Type:
- Townhouse
- Sq.Ft.:
- n/a
- Status:
- Active
- Beds:
- n/a
- Lot size:
- 0.02 Acres
- Year built:
- 2024
- Baths:
- MLS#:
- PAPH2386668
ADDITIONAL INFORMATION
NO FURTHER LOOK FOR YOUR INVESTMENT OR LIVE ONE UNIT AND RENT THE OTHER UNIT STYLE TOP NOTCH FINISHED BRAND NEW CONSTRUCTION IN ONE THE HOTTEST NEIGHBOORHOOD IN PHILADELPHIA. THIS CORNER EXTRA LARGE AMAZING DUPLEX (2 UNIT) SHOULD BE YOUR NEXT INVENTORY IN YOUR REAL ESTATE INVESTMENT. BECAUSE THIS IS A RARE AND LIFE TIME OPPURTUNITY TO TAKE IT !! ELEVATE YOUR LIFESTYLE IN THE HEART OF POINT BREEZE WITH THIS EXCEPTIONAL DUPLEXâA SAVVY INVESTMENT OPPORTUNITY! NESTLED IN THE DESIRABLE NEIGHBORHOOD, THIS NEWLY CONSTRUCTED GEM EXUDES MODERN ELEGANCE, AND WITH 10 YEARS TAX ABATEMENT, IT'S A WISE CHOICE. ENJOY THE CONVENIENCE OF PROXIMITY TO WHARTON SQUARE PARK, CENTER CITY, AND THE CHARM OF PASSYUNK SQUARE'S CAFES. VARE RECREATION CENTER, LANIER DOG PARK, AND POINT BREEZE AVE'S VIBRANT SCENE ARE AT YOUR DOORSTEP. EXPLORE LOCAL FAVORITES LIKE ON POINT BISTRO, LOS CAMARADAS, AND BATTERY & CRUMBS VEGAN BAKERYâPROMISING AN EXCITING CULINARY JOURNEY. NEARBY BUS ROUTES 7 AND 29 ENSURE SEAMLESS COMMUTING. THIS DUPLEX IS NOT JUST A HOME; IT'S A STRATEGIC INVESTMENT. EACH UNIT IS THOUGHTFULLY DESIGNED. THE UNIT#1 BOASTS 3 BEDROOMS AND 3 BATHROOMS, PROVIDING SPACIOUS AND COMFORTABLE LIVING. QUARTZ COUNTERTOPS, STAINLESS STEEL APPLIANCES, AND ABUNDANT COUNTER SPACE ACCENTUATE THE MODERN FEEL. PRACTICALITY IS ENHANCED WITH A WASHER AND DRYER PLUS HUGE BACKYARD. THE UNIT#2 OFFERS 3 BEDROOMS AND 3 BATHROOMS, ADDING AN EXTRA LAYER OF LUXURY. THE UPPER UNIT'S PRIVATE ROOF DECK IS AN EXCLUSIVE RETREAT, PERFECT FOR ENJOYING CITY VIEWS. INVEST WISELY AND LIVE BRILLIANTLYâTHIS DUPLEX IN POINT BREEZE AWAITS TO REDEFINE YOUR URBAN LIVING EXPERIENCE!
- Type:
- Townhouse
- Sq.Ft.:
- n/a
- Status:
- Active
- Beds:
- n/a
- Lot size:
- 0.02 Acres
- Year built:
- 2024
- Baths:
- MLS#:
- PAPH2386662
ADDITIONAL INFORMATION
NO FURTHER LOOK FOR YOUR INVESTMENT OR LIVE ONE UNIT AND RENT THE OTHER UNIT STYLE TOP NOTCH FINISHED BRAND NEW CONSTRUCTION IN ONE THE HOTTEST NEIGHBOORHOOD IN PHILADELPHIA. THIS CORNER EXTRA LARGE AMAZING DUPLEX (2 UNIT) SHOULD BE YOUR NEXT INVENTORY IN YOUR REAL ESTATE INVESTMENT. BECAUSE THIS IS A RARE AND LIFE TIME OPPURTUNITY TO TAKE IT !! ELEVATE YOUR LIFESTYLE IN THE HEART OF POINT BREEZE WITH THIS EXCEPTIONAL DUPLEXâA SAVVY INVESTMENT OPPORTUNITY! NESTLED IN THE DESIRABLE NEIGHBORHOOD, THIS NEWLY CONSTRUCTED GEM EXUDES MODERN ELEGANCE, AND WITH 10 YEARS TAX ABATEMENT, IT'S A WISE CHOICE. ENJOY THE CONVENIENCE OF PROXIMITY TO WHARTON SQUARE PARK, CENTER CITY, AND THE CHARM OF PASSYUNK SQUARE'S CAFES. VARE RECREATION CENTER, LANIER DOG PARK, AND POINT BREEZE AVE'S VIBRANT SCENE ARE AT YOUR DOORSTEP. EXPLORE LOCAL FAVORITES LIKE ON POINT BISTRO, LOS CAMARADAS, AND BATTERY & CRUMBS VEGAN BAKERYâPROMISING AN EXCITING CULINARY JOURNEY. NEARBY BUS ROUTES 7 AND 29 ENSURE SEAMLESS COMMUTING. THIS DUPLEX IS NOT JUST A HOME; IT'S A STRATEGIC INVESTMENT. EACH UNIT IS THOUGHTFULLY DESIGNED. THE UNIT#1 BOASTS 3 BEDROOMS AND 3 BATHROOMS, PROVIDING SPACIOUS AND COMFORTABLE LIVING. QUARTZ COUNTERTOPS, STAINLESS STEEL APPLIANCES, AND ABUNDANT COUNTER SPACE ACCENTUATE THE MODERN FEEL. PRACTICALITY IS ENHANCED WITH A WASHER AND DRYER PLUS HUGE BACKYARD. THE UNIT#2 OFFERS 3 BEDROOMS AND 3 BATHROOMS, ADDING AN EXTRA LAYER OF LUXURY. THE UPPER UNIT'S PRIVATE ROOF DECK IS AN EXCLUSIVE RETREAT, PERFECT FOR ENJOYING CITY VIEWS. INVEST WISELY AND LIVE BRILLIANTLYâTHIS DUPLEX IN POINT BREEZE AWAITS TO REDEFINE YOUR URBAN LIVING EXPERIENCE!
- Type:
- Single Family
- Sq.Ft.:
- 2,200
- Status:
- Active
- Beds:
- 3
- Lot size:
- 0.01 Acres
- Year built:
- 2017
- Baths:
- 3.00
- MLS#:
- PAPH2385740
- Subdivision:
- Point Breeze
ADDITIONAL INFORMATION
Welcome to 2239 Latona Street, a fabulous newer construction home boasting four floors of modern living space. As you enter the main level, you are greeted by a spacious living room, dining room, powder room, gourmet kitchen with stainless steel appliances, granite countertops, subway tile back splash and custom cabinets with under cabinet lighting and access to a rear patio. As you walk up to the second floor, there are two large bedrooms, each with ample closet space, a full hall bathroom and a conveniently located laundry closet with washer & dryer. The 3rd floor boasts the primary suite with an oversized bedroom, large walk-in closet, luxurious spa bath with an oversized shower and dual vanity. A hallway leads to a wet bar and out to a rooftop deck with breathtaking views of the Philadelphia skyline. The expansive carpeted basement presents endless possibilities for a gym, family room, or any other customized living space. Nestled on a quiet street, this home offers a serene retreat while being conveniently located to a wealth of dining, shopping, entertainment, and transportation options. Indulge in the vibrant dining scene along East Passyunk Ave, explore the bustling Italian Market, discover the evolving developments along Washington Ave, take a leisurely stroll to the charming neighborhoods of Graduate Hospital and Rittenhouse Square, and enjoy the easy access to 76, the Philadelphia airport, the cityâs renowned sports stadiums, and more! Approximately 3 years remaining on the Tax Abatement on this home. Do not miss your chance to make this stunning home your own!
- Type:
- Single Family
- Sq.Ft.:
- 2,313
- Status:
- Active
- Beds:
- 4
- Lot size:
- 0.02 Acres
- Year built:
- 1915
- Baths:
- 3.00
- MLS#:
- PAPH2382736
- Subdivision:
- Graduate Hospital
ADDITIONAL INFORMATION
Welcome to 1813 Christian Streetâa beautifully renovated, south-facing gem nestled on a quiet, tree-lined street in the heart of Graduate Hospital. This expansive 17â wide, 3-story residence offers almost 2,500 sq ft of living space, featuring 4 bedrooms, 2.5 baths, a finished basement, a stunning roof deck, 2 zones of HVAC, and approximately 5 years remaining on a tax abatement. As you step inside, youâll be greeted by a bright and airy living room, perfectly designed for both relaxation and entertaining. A convenient half bath with stylish finishes is thoughtfully positioned on the first floor, just across from a striking exposed red brick accent wall near the dining room, adding a touch of classic charm to the space. The open dining area flows seamlessly into a sunlit chefâs kitchen, which boasts elegant quartzite countertops, brass hardware, a 6-burner stainless steel stove, and an eat-in islandâoffering ample space for both everyday meals and hosting guests. Step outside to the serene back patio, an inviting oasis perfect for al fresco dining and summer gatherings. The beautiful pavers add a touch of elegance, while garden enthusiasts will appreciate the opportunity to work on their green thumb. Upstairs, youâll find three generously sized bedrooms along with a chic full bathroom. On the third floor, the luxurious primary suite awaits, complete with an oversized closet featuring classic barn doors. The ensuite bathroom is a true sanctuary, featuring a double vanity, an oversized soaking tub, and a glass-enclosed shower. Beyond the bathroom, the roof deck offers breathtaking, unobstructed views of the city skyline, stretching from river to river. The finished basement adds an additional 478 sq ft of versatile living space, perfect for a home office, gym, or playroom tailored to meet your lifestyle needs. Additionally, youâll find the laundry and utility room here, providing ample storage space. 1813 Christian Street is ideally located just up the block from the YMCA, minutes from Rittenhouse Square Park, and offers quick access to Jefferson, Penn, CHOP, and Center Cityâs finest restaurants, stores, and cultural icons.
- Type:
- Townhouse
- Sq.Ft.:
- 2,624
- Status:
- Active
- Beds:
- 4
- Year built:
- 2017
- Baths:
- 4.00
- MLS#:
- PAPH2386400
- Subdivision:
- Point Breeze
ADDITIONAL INFORMATION
Experience modern urban living in this stunning corner row home in the heart of Point Breeze. Boasting a 10-YEAR TAX ABATEMENT through 2027, this three-story gem offers 4 bedrooms and 3.5 bathrooms, providing ample space for comfortable living. The main level welcomes you with an open-concept living and dining area, bathed in natural light from large windows. The modern kitchen is a chef's dream, featuring a huge island, stainless steel appliances, quartz countertops, and a guest bathroom. Step outside to your private fenced backyard, perfect for relaxation. On the second floor, discover two generously sized bedrooms, a full bathroom with double vanity, and a full laundry room. The top floor is a true retreat, highlighted by a luxurious master suite with a private balcony. Indulge in the spa-like master bathroom, complete with a walk-in shower, freestanding tub, and heated floors. The recently renovated rooftop deck (2024) is an entertainer's paradise -- spanning the entire footprint of the house, it provides ample space to relax or host gatherings while taking in breathtaking panoramic Philly skyline. The finished basement offers versatile living space, whether a guest bedroom, home office, or entertainment area. With a wet bar, additional storage, and a full bathroom, this level adds to the home's functionality. Hardwood floors, recessed lighting, cordless window shades, and stylish design elements create a sophisticated ambiance throughout. Abundant storage, plenty of natural light (windows even in laundry, basement and mechanical room) complete this exceptional property in a prime location. Ideally situated at the corner of 17th and Manton Street, this home offers unparalleled convenience. Enjoy easy access to everyday essentials (Sprouts and Target) and a vibrant restaurant scene (L'Anima, American Sardine Bar). Commuting is a breeze thanks to the nearby Broadway Subway stop. Manton Green is a cute community garden right across the street. For those seeking urban exploration, South Street and Rittenhouse Square are just a nice stroll away, allowing you to immerse yourself in the heart of Philadelphia. Schedule a tour today â this one wonât last!
- Type:
- Other
- Sq.Ft.:
- 928
- Status:
- Active
- Beds:
- 3
- Lot size:
- 0.02 Acres
- Year built:
- 1925
- Baths:
- 1.00
- MLS#:
- PAPH2386000
- Subdivision:
- Newbold
ADDITIONAL INFORMATION
AGENTS - PLEASE DO NOT CONTACT SELLER. THIS IS UNDER AN EXCLUSIVE RIGHT TO SELL AGREEMENT.
- Type:
- Single Family
- Sq.Ft.:
- 1,116
- Status:
- Active
- Beds:
- 3
- Lot size:
- 0.02 Acres
- Year built:
- 1925
- Baths:
- 1.00
- MLS#:
- PAPH2386044
- Subdivision:
- Newbold
ADDITIONAL INFORMATION
This property, located in the heart of a rapidly developing neighborhood, presents a fantastic opportunity for investors looking to capitalize on the area's growth. Whether you envision a complete renovation or a brand-new construction project, 1638 Latona offers the perfect canvas. Property Highlights: Lot Size: Ample space for creative development or expansion. Location: Situated in a sought-after area with increasing property values, this property is surrounded by ongoing new construction and renovations. Proximity: Close to key amenities, public transportation, and popular dining and entertainment spots, making it attractive for future buyers or tenants. This property is an exceptional find for a visionary investor ready to transform it into a lucrative asset. Donât miss the chance to be part of the area's exciting evolution!
- Type:
- Single Family
- Sq.Ft.:
- 960
- Status:
- Active
- Beds:
- 2
- Lot size:
- 0.02 Acres
- Year built:
- 1925
- Baths:
- 2.00
- MLS#:
- PAPH2385608
- Subdivision:
- Point Breeze
ADDITIONAL INFORMATION
1411 S Bancroft Street is a newly renovated 2 bedroom, 1.5 bathroom home with a private patio and a fantastic location in Philly's popular Point Breeze neighborhood. A quiet, low-traffic block leads to the picturesque red brick facade. Stepping inside, you'll quickly notice the open, airy, and spacious feel of the main level, benefitting from the property's wide lot. Tall windows shine natural light onto the gleaming hardwood floors that stretch from the living room to the dining area, while a powder room is conveniently tucked in the corner. The all-white kitchen features shaker-style cabinetry, new appliances, including a dishwasher, quartz counters, a tile backsplash, and space for extra pantry storage. Out back, the secluded, peaceful patio is sure to be a go-to spot all summer for barbecues and al fresco dining. Up on the second level, the large primary bedroom at the front has a pair of bright windows, generous double closets, and modern flooring. Another bedroom is down the hall, along with an updated full bathroom. Completing the home is a clean, dry basement with the laundry and more storage space. 1411 S Bancroft St's prime location earns a Walk Score of 93! Poplar restaurants, friendly cafes, and local businesses are steps away. Target, Sprouts Farmers Market, and Wine & Spirits are close, plus neighboring East Passyunk has lots to explore. There's also easy access to public transit, Broad St, and Washington Ave. Schedule your showing today!
- Type:
- Single Family
- Sq.Ft.:
- 1,406
- Status:
- Active
- Beds:
- 3
- Lot size:
- 0.02 Acres
- Year built:
- 2018
- Baths:
- 3.00
- MLS#:
- PAPH2382986
- Subdivision:
- None Available
ADDITIONAL INFORMATION
Take advantage of this exceptional investment opportunity in the highly desirable Point Breeze neighborhood. This contemporary home offers prime access to University City, Graduate Hospital and all major commuter routes. This three-bedroom, three full bath Condoâ, offers a spacious open floor plan. Enjoy the modern layout designed for comfortable living and entertaining. The gourmet kitchen is a culinary dream, featuring soft-close cabinetry, quartz countertops, pantry storage, âa designer backsplashâ, and a breakfast bar with seating for three. A bright living area open to the kitchen with a private balcony to enjoy your morning coffee. This main level offers a full bathroom and one bedroom with spacious closets. The upper level provides the primary bedroom with an ensuite bath â, an additional bedroomâ, and a full hall bath. Your laundry and linen closet complete this level. One more âlevel to go...up the steps to the rooftop deck where you will enjoy the âbeautiful views of the city! This property blends style, comfort, and functionality in one of the city's most sought-after neighborhoods. Make your appointment today!
- Type:
- Single Family
- Sq.Ft.:
- 2,196
- Status:
- Active
- Beds:
- 3
- Lot size:
- 0.02 Acres
- Year built:
- 2015
- Baths:
- 3.00
- MLS#:
- PAPH2380864
- Subdivision:
- Philadelphia (South)
ADDITIONAL INFORMATION
It is my distinguished honor to present to you 1331 S. Cleveland St, in a subdivision development called Kayla's Way. Located in the Heart of Point Breeze, South Philadelphia, on a transformative intersection, anchored by a Commercial Mixed Use Corridor and surrounded by residential & multi-unit development and major infrastructure projects. South Philadelphia has undergone a radical transformation and evolution in the last few decades, from the industrialization of Philadelphia to residential development & commercial corridor revitalization & the progression of business enterprise. Point Breeze is the epicenter of this transformation and is leading the way towards a new generational metamorphosis. This 3 bed, 3 bath homes is the pinnacle of luxury with a 3rd floor master suite with wet bar, and huge roof deck with panoramic views. The home includes hardwood floors throughout and full finished basement. The 1st floor features an open floor plan consisting of living room, dining room and eat in kitchen with island and Shaker style cabinets, stainless steel appliances, countertops, and luxurious finishes that adds impeccable charm and sophistication. The property is filled with radiant natural light and illumination from elongated custom windows, leading into a serene fenced in backyard where you can spend summer nights grilling & hanging out with your loved ones. Head upstairs to the 2nd floor with 2 bedrooms and laundry area. The 3rd floor features a Master Bedroom with a Private En Suite Bath. From the Master Suite, walk up to the large roof deck. All of the bathrooms have beautiful vanities, porcelain tiles & backsplashes, pristine fixtures, and ambient lighting to create serenity and peacefulness in one of the most sacred sanctuary in our lives. Across the street is Cleveland Community Garden, created in 2020 from the neighborhood, who came together and created a beautiful sanctuary filled with flowers, herbology, seating and benches, and different plants and foliage. IT is a great community spot that connects the neighbors. The rooftop features a panoramic view of the City of Brotherly Love & Sisterly Affection, from monstrous skyscrapers, to the stadiums, to the Delaware River, & surrounding landscape of the great City of Philadelphia. The property is right in front of a bus stop and close to multi-modal public transportation, 1-76 highway, and businesses such as coffeeshops & cafes, bars, eclectic and multicultural cuisine and food establishments. Some of the best food is located in the heart of South Philadelphia for individuals of all dietary regiments. We thank you for your consideration and we look forward to doing business with you. We will ensure a professional and respectful transaction for all parties and we wish you luck in the search for your new home in the City of Brotherly Love & Sisterly Affection.
- Type:
- Single Family
- Sq.Ft.:
- 1,059
- Status:
- Active
- Beds:
- 2
- Lot size:
- 0.01 Acres
- Year built:
- 1920
- Baths:
- 2.00
- MLS#:
- PAPH2384756
- Subdivision:
- Point Breeze
ADDITIONAL INFORMATION
Presenting a beautifully renovated 2-bedroom, 2-bathroom residence in the sought-after Point Breeze neighborhood of Philadelphia. This modern home is adorned with hand-scraped hardwood flooring throughout. The first floor features an open-concept layout and an eat-in kitchen, fully appointed with dark wood cabinetry, Carrera marble countertops, a subway tile backsplash, and stainless steel appliances. The kitchen provides access to a spacious back patio, enjoying bright southern exposure ideal for container gardening. Ascend the stairs, accentuated by a stylish wrought iron banister, to find two bedrooms and a well-appointed bathroom. The fully finished basement offers additional living space, complete with a full bathroom and a laundry area. Located just south of Washington Avenue, this home is in close proximity to numerous excellent restaurants and provides convenient access to University City, Center City, and the Avenue of the Arts. Schedule your appointment today!
- Type:
- Single Family
- Sq.Ft.:
- 2,399
- Status:
- Active
- Beds:
- 3
- Lot size:
- 0.02 Acres
- Year built:
- 2020
- Baths:
- 3.00
- MLS#:
- PAPH2384804
- Subdivision:
- Point Breeze
ADDITIONAL INFORMATION
Nearly new construction in Point Breeze, sleek and modern with so many features you'll love. Not only is this home located in a vibrant and bustling community, but it has all of the convenient features that newer construction offers, such as: hardwood flooring, an open concept layout, fully finished basement that can be utilized in many ways, large windows that flood the interior with light, and a roof deck that has a view of the center city skyline that is truly one of the best. The first floor is an open concept living/dining and kitchen. Transitional kitchen finishes will blend with your own style. The second floor has two bedrooms and a shared full bathroom, and the third floor is a spacious primary bedroom suite. Enjoy outdoor living and spectacular views from the roof deck, and utilize the finished basement in any manner that suits your needs. This home is conveniently located just a ten minute walk from the Italian Market and Dock Street Brewery, a twenty minute walk from Rittenhouse Square, and so many restaurants and shops. The street itself hosts block parties, and has a strong sense of community. This home is not to be missed!
© BRIGHT, All Rights Reserved - The data relating to real estate for sale on this website appears in part through the BRIGHT Internet Data Exchange program, a voluntary cooperative exchange of property listing data between licensed real estate brokerage firms in which Xome Inc. participates, and is provided by BRIGHT through a licensing agreement. Some real estate firms do not participate in IDX and their listings do not appear on this website. Some properties listed with participating firms do not appear on this website at the request of the seller. The information provided by this website is for the personal, non-commercial use of consumers and may not be used for any purpose other than to identify prospective properties consumers may be interested in purchasing. Some properties which appear for sale on this website may no longer be available because they are under contract, have Closed or are no longer being offered for sale. Home sale information is not to be construed as an appraisal and may not be used as such for any purpose. BRIGHT MLS is a provider of home sale information and has compiled content from various sources. Some properties represented may not have actually sold due to reporting errors.
Philadelphia Real Estate
The median home value in Philadelphia, PA is $157,000. This is higher than the county median home value of $152,400. The national median home value is $219,700. The average price of homes sold in Philadelphia, PA is $157,000. Approximately 45.41% of Philadelphia homes are owned, compared to 41.56% rented, while 13.03% are vacant. Philadelphia real estate listings include condos, townhomes, and single family homes for sale. Commercial properties are also available. If you see a property you’re interested in, contact a Philadelphia real estate agent to arrange a tour today!
Philadelphia, Pennsylvania 19146 has a population of 1,569,657. Philadelphia 19146 is less family-centric than the surrounding county with 21.16% of the households containing married families with children. The county average for households married with children is 21.17%.
The median household income in Philadelphia, Pennsylvania 19146 is $40,649. The median household income for the surrounding county is $40,649 compared to the national median of $57,652. The median age of people living in Philadelphia 19146 is 34.1 years.
Philadelphia Weather
The average high temperature in July is 87.5 degrees, with an average low temperature in January of 26.6 degrees. The average rainfall is approximately 46.8 inches per year, with 14.2 inches of snow per year.
