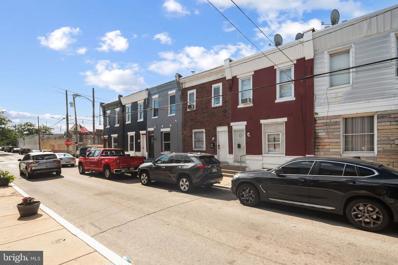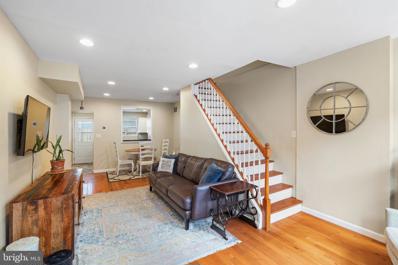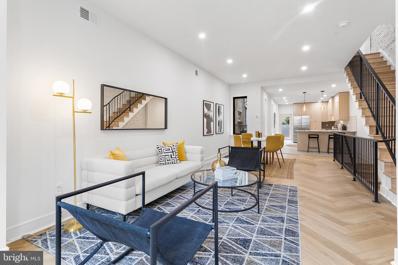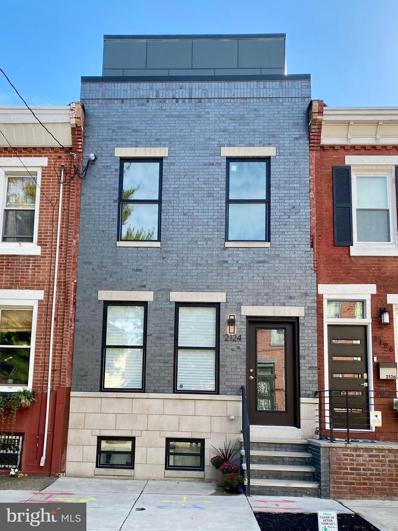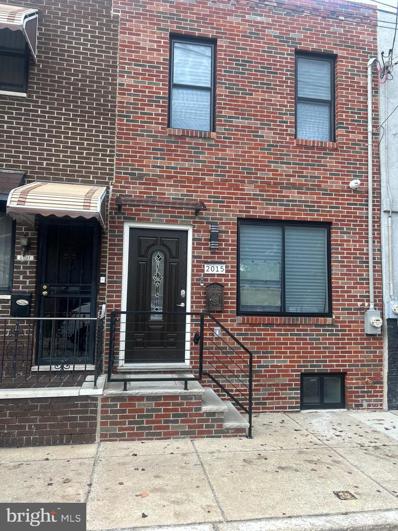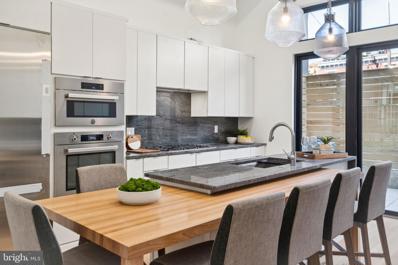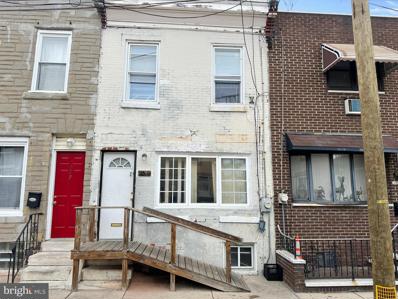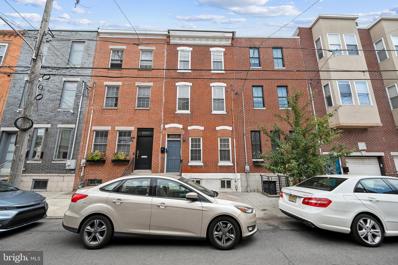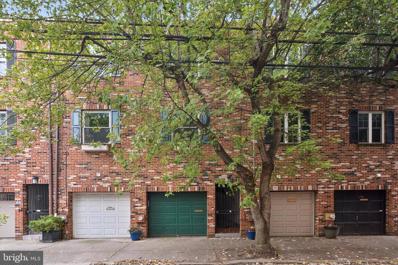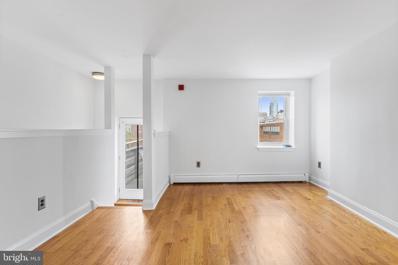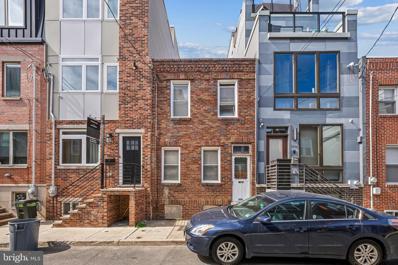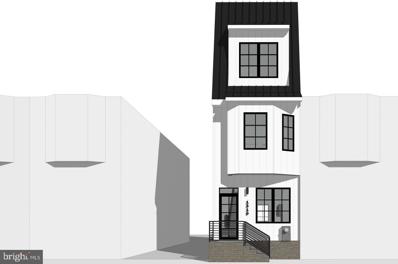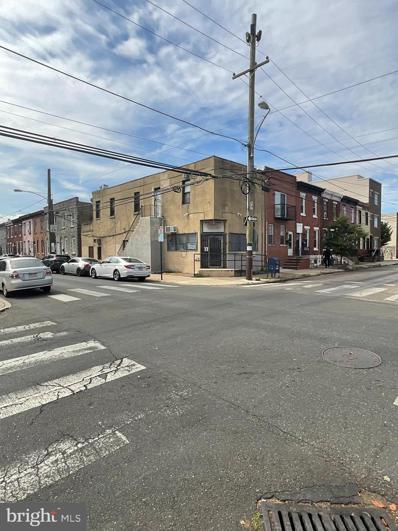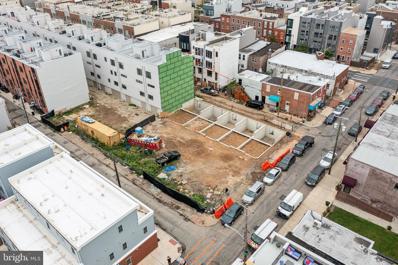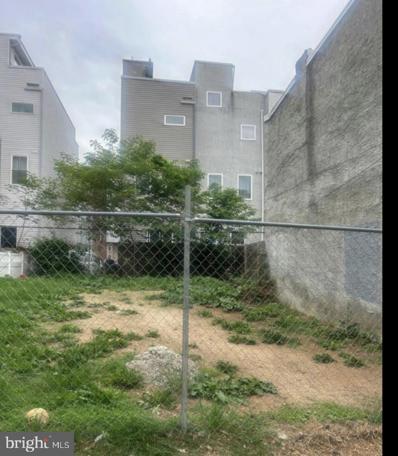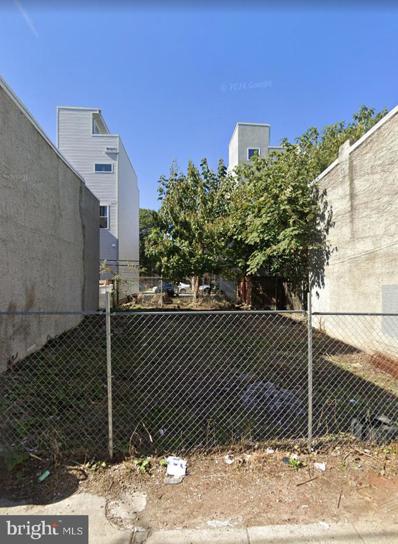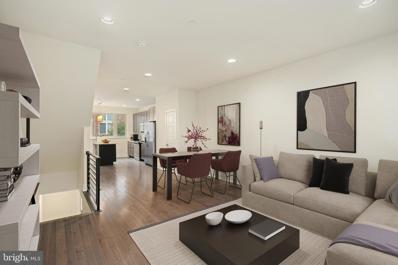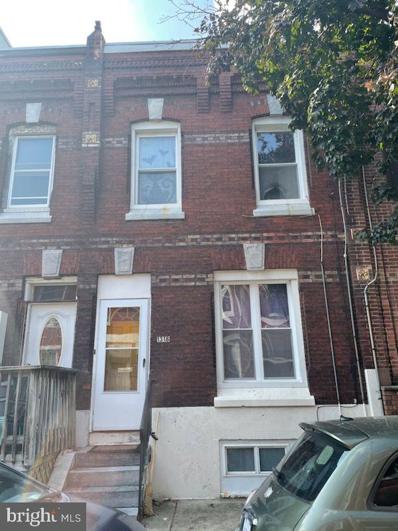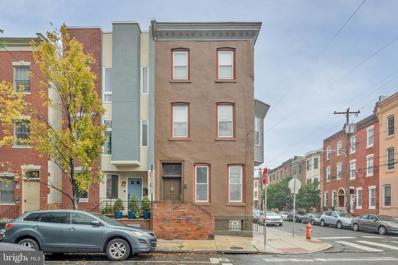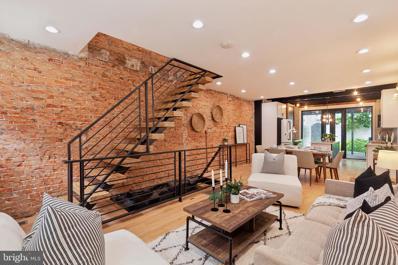Philadelphia PA Homes for Rent
- Type:
- Single Family
- Sq.Ft.:
- 1,048
- Status:
- Active
- Beds:
- 3
- Lot size:
- 0.02 Acres
- Year built:
- 1920
- Baths:
- 1.00
- MLS#:
- PAPH2407760
- Subdivision:
- None Available
ADDITIONAL INFORMATION
Welcome to 1546 S Taylor St, a charming 3-bedroom, 1-bath, two-story home located in the vibrant Point Breeze neighborhood. Step into an inviting open-concept living and dining area featuring beautiful wood flooring and an exposed brick wall that adds character and warmth. The spacious kitchen is equipped with white cabinetry, granite countertops, and offers direct access to a cozy rear patioâperfect for outdoor dining or relaxation. Upstairs, youâll find three well-sized bedrooms and a full bath. The home also includes a basement with washer and dryer for added convenience. Donât miss this opportunity to own a stylish home in one of Phillyâs most sought-after neighborhoods!
- Type:
- Single Family
- Sq.Ft.:
- 1,320
- Status:
- Active
- Beds:
- 2
- Lot size:
- 0.02 Acres
- Year built:
- 1925
- Baths:
- 1.00
- MLS#:
- PAPH2403740
- Subdivision:
- Graduate Hospital
ADDITIONAL INFORMATION
Located in the heart of Graduate Hospital on a superb tree lined blocks, this well-maintained home features 2 Bedrooms and 1 Bathroom. On the first floor the living area and dining area both have hardwood flooring, an abundance of recessed lighting and are filled with natural light from the two windows located on the front façade of the home. Located to the rear of the home is the updated kitchen which features white cabinetry, granite counter tops, and stainless-steel appliances. The kitchen also provides access to the rear patio. The large rear patio provides the perfect space for outdoor entertainment, relaxation, and barbequing. The second floor has two bedrooms, each featuring hardwood flooring and ample closet space that are serviced by a hall bathroom. Still looking for more? The finished lower level provides the perfect flex space for homeowners to use for their various needs. This home is in a fantastic location just a short walk from Rittenhouse Square, South Street, and everything else that center city Philadelphia has to offer.
- Type:
- Single Family
- Sq.Ft.:
- 3,025
- Status:
- Active
- Beds:
- 3
- Year built:
- 1915
- Baths:
- 4.00
- MLS#:
- PAPH2407026
- Subdivision:
- Graduate Hospital
ADDITIONAL INFORMATION
Presenting 2223 Saint Albans Street, a brand new, fully renovated 3-Story home that sits on one of the nicest tree-lined blocks in Graduate Hospital with an approved 10 Year Tax Abatement. An original, restored, brownstone facade is married with a stylish interior where no expense was spared. One of Philadelphiaâs famous Hollywood doors was refinished and leads into the hexagon tiled marble vestibule where the original double doors were also restored. Every detail was considered while bringing this beauty back to life, from the white oak herringbone flooring throughout, the solid core five panel doors with satin brass knobs and the curved iron railing that sits on the open-ended oak staircase against an exposed brick wall. The first floor is large enough to fit both a spacious living room and large dining room table. The herringbone floors transition into a large format terrazzo tile that leads into the kitchen. The kitchen is a jaw dropped, real, custom lime-washed white oak cabinetry, GE Monogram appliances, brass hardware, honed Arabescato marble countertops and a finger tile backsplash will make you want to spend all your time here. A powder room is located for convenience behind the kitchen and just before you step out onto your rear, herringbone paved yard. Make your way to the 2nd floor and you will find an ensuite bedroom in the rear, with a European style, curb-less shower enclosed with a stylish red square clay tile and matte black fixtures. Down the hallway is your laundry room and another hall bathroom with a Kohler tub, and stainless fixtures. A 2nd Bedroom is in the front of the house with plenty of closet space and the beneficiary of tons of natural light through the front bay. Up the stairs to the 3rd Floor, you will find the Primary Suite, complete with a room large enough to fit the bed of your choice, and a sitting area and room for a desk. Keep walking in your Primary through a custom fit out closet and to your luxurious Primary Bath, with a fluted white oak double vanity, and a wet room that consists of a free-standing soaking tub and a 3-piece shower. Up above the Primary is a roof deck built with Trex over top of TPO with amazing views of the city. Downstairs is also a fully finished basement with extra living and storage space. 2 Unit, Dual Zone HVAC, recessed LED lighting and a Tankless hot water heater will help make this home run efficiently. 2223 Saint Albans Street is located just steps away from both Rittenhouse & Fitler Square Parks and some of neighborhoods best amenities, including; Ultimo, Rival Bros, Sally, Loco Pez, Pub & Kitchen, Cafe Lutecia, City Fitness, Friday Saturday Sunday and so much more. Just a short walk to UPenn & CHOP over the South Street bridge and easy access to all major roadways.
- Type:
- Single Family
- Sq.Ft.:
- 2,800
- Status:
- Active
- Beds:
- 4
- Lot size:
- 0.02 Acres
- Year built:
- 2024
- Baths:
- 3.00
- MLS#:
- PAPH2395418
- Subdivision:
- Point Breeze
ADDITIONAL INFORMATION
Experience the luxury of this extra-large new construction home in vibrant Point Breeze! This spacious 3-story townhouse is almost ready for prime time, the builder is putting finishing touches on now. A handsome brick and stone water table facade makes a great first impression and 4 bedrooms and 3 full bathrooms provide ample space for your family and guests. The home offers the perfect blend of modern design and comfortable living. Gorgeous hardwood floors flow throughout and every window casing, sill and trim evoke a classic Craftsman Style. An abundance of natural light creates a bright and welcoming atmosphere. The spacious kitchen features stainless steel appliances, including a gorgeous Thermodor range, whisper quiet dishwasher and built in microwave. Thereâs also a large island, plenty of space and perfect for entertaining. Beyond the kitchen, find a large patio with privacy fence, ideal for dining al fresco or simply relaxing, and one of 3 dedicated outdoor spaces at the property. Upstairs there are 3 bedrooms and 1 full bathroom, all with hardwood floors and generous space. The bathroom has a contemporary aesthetic, with floating wood vanity and elegant stacked shower tiles. The extra large primary bedroom includes a sitting area and is found on the next level, it also has an ensuite bathroom and a private deck for ultimate relaxation. The bath includes a freestanding soaking tub, double floating vanity, separate shower and a linen closet. The private primary deck is a joy, and an unusual find in this marketplace, and while unique, it does not compare to the wide open vistas and expansive layout of the roof deck found above. Another stunning space that enhances everyday living and affords a stunning 360 degree view of Philadelphia. The lower level includes a beautifully restored original brick and stone accent wall, and is fully finished. A full bath on this level can easily turn this into a 5th bedroom or family room if desired. Laundry and energy efficient mechanical systems are found here, adding convenience and functionality to the home. This exceptional townhouse includes tax abatement with 7 years remaining and will be move-in ready soon. Schedule a showing today to see firsthand the craftsmanship and attention to detail that make this property truly special.
- Type:
- Single Family
- Sq.Ft.:
- 964
- Status:
- Active
- Beds:
- 2
- Lot size:
- 0.02 Acres
- Year built:
- 1923
- Baths:
- 3.00
- MLS#:
- PAPH2406224
- Subdivision:
- Point Breeze
ADDITIONAL INFORMATION
Welcome to this beautiful home with quantity workmanship, approximately (1,455 sq ft.) Main leave offers an Open floor Plan. The main floor offers, hardwood floors, crown molding, good size kitchen with white shaker cabinets, and plenty of counter spaces, there is also dishwasher and garbage disposal. The second floor has, main bedroom with a master bath, his and her closets. There is also a good size bedroom with a large closet. Hall bathroom. Basement offers large living space with a half bath. And a laundry area. The home offers a sum-pump, 200 amp electric. There is a good fenced in back yard.
- Type:
- Single Family
- Sq.Ft.:
- 1,913
- Status:
- Active
- Beds:
- 4
- Lot size:
- 0.03 Acres
- Year built:
- 1915
- Baths:
- 2.00
- MLS#:
- PAPH2406432
- Subdivision:
- Point Breeze
ADDITIONAL INFORMATION
Amazing Duplex Opportunity â Perfect for Investors or Owner-Occupants! Welcome to this beautifully updated bi-level duplex in a prime, walkable location. Whether you're an investor seeking steady rental income or a homeowner looking to have a portion of your mortgage covered by rent, this property is a fantastic fit. Each unit boasts spacious bi-level living with a smart, open layout, allowing for comfort and privacy. Both units feature 2 generously sized bedrooms and 1 bathroom, modern kitchens, and plenty of natural light. Each apartment has its own designated outdoor space, ideal for relaxing or entertaining. Situated in a highly desirable area, youâre just a short walk away from restaurants, shops, parks, and public transportation, offering all the conveniences of city living right at your doorstep.
- Type:
- Single Family
- Sq.Ft.:
- 1,520
- Status:
- Active
- Beds:
- 3
- Lot size:
- 0.02 Acres
- Year built:
- 2009
- Baths:
- 3.00
- MLS#:
- PAPH2406290
- Subdivision:
- Graduate Hospital
ADDITIONAL INFORMATION
Beautiful Graduate Hospital location with spectacular views of the entire city and easy access to major roads and public transportation. This 3 bedroom home welcomes you with oak hardwood floors throughout and casement windows. 1st level offers an open floor plan with living and dining rooms and kitchen with stainless steel appliances, granite countertops, traveline backsplash, and kitchen island. 2nd level consists of 2 bedrooms and full bath. 3rd level has a gorgeous master suite with walk-in closet, master bath and private balcony with staircase leading to the rooftop deck with electric and cable hookup. Fully finished basement with brand new carpet, has a powder room, and laundry room with plenty of storage. Freshly painted throughout, new doors and windows. Enjoy a private patio backyard or rooftop for relaxing or entertaining.
- Type:
- Single Family
- Sq.Ft.:
- 2,612
- Status:
- Active
- Beds:
- 4
- Lot size:
- 0.02 Acres
- Year built:
- 1915
- Baths:
- 5.00
- MLS#:
- PAPH2406092
- Subdivision:
- Graduate Hospital
ADDITIONAL INFORMATION
Welcome to 760 S 18th Street, a beautiful home in the heart of Graduate Hospital! This incredible home is now being offered with the large piece of land behind it (761 S Cleveland Street), that could be utilized as a garden and parking. Step into luxury living in this newly constructed home, boasting top tier finishes and thoughtful design throughout. With 4 bedrooms, 4.5 bathrooms, and a spacious 2,600+ square feet, this residence offers ample space for comfortable living. Upon entry, be greeted by the open concept layout adorned with recessed lighting, hardwood floors and large windows allowing tons of natural light. The stunning kitchen features double height ceilings, Bertazzoni appliances with panel ready fridge and dishwasher, custom crafted dining table, pendant lighting fixtures, and tons of cabinetry for storage. The large sliding glass doors give access to your private enclosed back patio, and allows light to flow into the home. On the second level, you'll find 2 spacious bedrooms with ample closet space and 2 full bathrooms. Make your way to the third level offering your primary suite with huge spa-like bathroom, featuring double vanity sinks, and a soaking tub with floor to ceiling shower tile. The highlight of this home is your very own double sided rooftop deck with breathtaking skyline views and overlooking the Marian Anderson Park. 760 S 18th Street is complete with a fully finished basement, perfect for additional storage space, a home gym, home office, or even a 4th bedroom! In walking distance to Graduate Hospital favorites, Loco Pez, Sabrina's Cafe, Pub & Kitchen, Founding Fathers, City Fitness, Starbucks and so much more, this home is in a truly perfect and exceptionally convenient location! Schedule your showing today.
- Type:
- Single Family
- Sq.Ft.:
- 900
- Status:
- Active
- Beds:
- 3
- Lot size:
- 0.02 Acres
- Year built:
- 1925
- Baths:
- 2.00
- MLS#:
- PAPH2406176
- Subdivision:
- Point Breeze
ADDITIONAL INFORMATION
Offers will be entertained after property has been exposed on the MLS for 7 calendar days. What an amazing opportunity presenting itself. Straight through row home with nice sized rooms, main level powder room. Exposed brick party wall adds so much character to this home. Kitchen exits to rear yard. Second floor has 3 bedrooms and full bath. Full unfinished basement with lots of space for storage, laundry and mechanics. Conveniently located to everything. This house is ready for its next owner.
- Type:
- Single Family
- Sq.Ft.:
- 1,130
- Status:
- Active
- Beds:
- 3
- Lot size:
- 0.03 Acres
- Year built:
- 1925
- Baths:
- 1.00
- MLS#:
- PAPH2405480
- Subdivision:
- Avenue Of The Arts
ADDITIONAL INFORMATION
Donât miss this amazing opportunity to live in a newly renovated, 3 bedroom home with a huge patio just steps from Sprouts, Target, the future Giant Supermarket, Green Street Cafe, public transportation, and a short walk to Center City; Graduate Hospital, Bella Vista and so much more! This charming brick home has been updated with beautiful vinyl plank flooring throughout, new cabinetry, quartz countertops, stainless steel appliances and features a spacious living/dining room, with 3 bedrooms and a full bath on the second floor. In the basement is ample storage and the washer/dryer. Set up your showing today!
- Type:
- Single Family
- Sq.Ft.:
- 1,363
- Status:
- Active
- Beds:
- 3
- Year built:
- 1900
- Baths:
- 3.00
- MLS#:
- PAPH2401398
- Subdivision:
- Graduate Hospital
ADDITIONAL INFORMATION
Discover urban living at its finest in this stunning tri-level 3-bedroom, 2.5-bath unit, perfectly situated in the heart of Graduate Hospital. As you enter on the first floor, you are greeted by a spacious dining room that seamlessly flows into a modern galley kitchen. This culinary space boasts stainless steel appliances, gas cooking, and elegant granite countertops, making it a chef's delight. A stylish half bath is conveniently located just off the kitchen, enhancing the functionality of this level. Step through sliding glass doors from the rear bedroom into your expansive private backyard, ideal for outdoor gatherings or a tranquil retreat. Ascend to the second level, where the primary bedroom awaits. Bathed in natural light, this retreat features soaring 12 ft ceilings, a generous closet, and a ensuite full bath. On the lower level, you'll find a generously sized living room perfect for relaxation or entertaining, along with a laundry room and additional storage closet. This level also includes another versatile bedroom that can serve as a nursery, guest room, or home office, complete with a full bath featuring a convenient tub/shower combo. With its prime location, stylish interiors, and ample living space, this unit is a perfect blend of comfort and convenience. Donât miss the opportunity to make this your new home!
- Type:
- Single Family
- Sq.Ft.:
- 1,476
- Status:
- Active
- Beds:
- 2
- Lot size:
- 0.01 Acres
- Year built:
- 1960
- Baths:
- 2.00
- MLS#:
- PAPH2405856
- Subdivision:
- Graduate Hospital
ADDITIONAL INFORMATION
Don't miss this exceptional, move-in ready home with attached GARAGE parking, just blocks from Rittenhouse Square! The main living level features an open-concept living and dining area with hardwood floors and large windows that fill the space with natural light. The updated and open kitchen boasts granite countertops, stainless steel appliances, a breakfast bar, and a spacious walk-in pantry. The upper level is home to two bedrooms, custom closet systems, abundant natural light, and a spa-like bathroom. This dreamy bathroom includes a tub with decorative glass tile, modern fixtures, custom shelving, and a washer and dryer tucked behind custom doors. There is roof access - ready for you to complete the roof deck of your dreams (the current owner has approved architectural plans and permits). The attached garage has space for additional storage. This home is not part of a condo or HOA - no fees! This charming home is a walker's paradise - near everything Philadelphia has to offer - including, restaurants, night life, arts, hospitals, universities, and public transportation!
- Type:
- Single Family
- Sq.Ft.:
- 490
- Status:
- Active
- Beds:
- 1
- Year built:
- 1900
- Baths:
- 1.00
- MLS#:
- PAPH2404270
- Subdivision:
- Graduate Hospital
ADDITIONAL INFORMATION
Discover your urban oasis in this sunlit third-floor flat, ideally situated in the vibrant Graduate Hospital neighborhood. Enjoy incredible center city views from your expansive private deckâperfect for entertaining or unwinding after a long day. This charming condo features a spacious bedroom with ample natural light, complemented by a separate pantry and conventional closets for all your storage needs. The modern galley kitchen, equipped with sleek stainless steel appliances, overlooks a generous 140 sqft living/dining area, making it perfect for both relaxation and gatherings. Convenience is key with an LG all-in-one laundry unit right in the apartment, eliminating trips to the laundromat. Freshly painted and move-in ready, this home offers a shared basement for additional storage and peace of mind. Location couldnât be better! Youâre just a 15-minute walk to the Broad Street Subway, a quick 10-minute bike ride to UPENN, and a leisurely 10-minute stroll to Giant Heirloom Market for all your shopping needs. With a solid rental historyâpreviously rented at $1425/monthâthis condo is not only a great place to call home but also a fantastic investment opportunity. Donât miss out on this gem in Graduate Hospital.
- Type:
- Other
- Sq.Ft.:
- 928
- Status:
- Active
- Beds:
- 3
- Lot size:
- 0.02 Acres
- Year built:
- 1925
- Baths:
- 1.00
- MLS#:
- PAPH2405828
- Subdivision:
- Newbold
ADDITIONAL INFORMATION
Untapped potential in this fixer-upper! This 3-bedroom, 1-bathroom home needs significant renovations due to extensive damage, but offers a blank canvas for creative buyers. With vision and elbow grease, transform this diamond in the rough into your dream home. Ideal for investors or DIY enthusiasts. Don't miss this unique opportunity in a desirable location!
- Type:
- Land
- Sq.Ft.:
- n/a
- Status:
- Active
- Beds:
- n/a
- Lot size:
- 0.02 Acres
- Baths:
- MLS#:
- PAPH2405830
ADDITIONAL INFORMATION
Back on the market at a new and improved price; now is your opportunity to build a three-story home in South Philly! This RSA-5 zoned, 14x52 sized lot already has a concrete foundation and just needs your builder of choice to bring your vision to life. Plans are available upon request; and with many new construction projects in the surrounding area, you won't want to miss out on this unique chance to build your dream home!
- Type:
- General Commercial
- Sq.Ft.:
- 2,052
- Status:
- Active
- Beds:
- n/a
- Lot size:
- 0.03 Acres
- Year built:
- 1925
- Baths:
- MLS#:
- PAPH2405670
ADDITIONAL INFORMATION
This versatile mixed-use property offers an exciting opportunity for both business and residential living in a prime Philadelphia location. The ground floor features a spacious retail or commercial space, perfect for a store, café, or office, with large windows that provide excellent visibility and natural light. The open layout allows for flexible configuration to suit a variety of business needs. Above the commercial space, you'll find a 3-bedroom, 1-bath apartment. This charming residence is ideal for buyers or professionals seeking urban convenience. The apartment features large windows, allowing for plenty of natural light and showcasing views of the vibrant neighborhood. With a desirable location that benefits from foot traffic and close proximity to public transportation, shops, and dining options, this property is perfect for entrepreneurs and investors alike. Donât miss out on this unique opportunity to own a mixed-use building in the heart of Philadelphia!
- Type:
- Land
- Sq.Ft.:
- n/a
- Status:
- Active
- Beds:
- n/a
- Lot size:
- 0.01 Acres
- Baths:
- MLS#:
- PAPH2401958
ADDITIONAL INFORMATION
Discover an exceptional investment opportunity with these 14 shovel-ready vacant land plots in the vibrant Point Breeze neighborhood, each equipped with approved building permits and a full grandfathered 10-year tax abatement on the improvement value. Perfectly situated near transportation, shops, and parks, these plots offer generous space for diverse residential developments. Take advantage of the growing demand in this revitalizing area and capitalize on significant tax savings while contributing to the community's future. Contact us today to learn more about this prime opportunity!
- Type:
- Land
- Sq.Ft.:
- n/a
- Status:
- Active
- Beds:
- n/a
- Lot size:
- 0.02 Acres
- Baths:
- MLS#:
- PAPH2405574
ADDITIONAL INFORMATION
- Type:
- Land
- Sq.Ft.:
- n/a
- Status:
- Active
- Beds:
- n/a
- Lot size:
- 0.02 Acres
- Baths:
- MLS#:
- PAPH2405514
ADDITIONAL INFORMATION
- Type:
- Twin Home
- Sq.Ft.:
- 2,648
- Status:
- Active
- Beds:
- 3
- Lot size:
- 0.02 Acres
- Year built:
- 2016
- Baths:
- 3.00
- MLS#:
- PAPH2403908
- Subdivision:
- Point Breeze
ADDITIONAL INFORMATION
This home qualifies for NeighborFirst brought by Ocean First Bank. 1st time home buyer, $6,000 grant, No income restrictions, 3% down payment, no PMI, rates 1% lower! Beautiful newer construction home with tax abatement in great Point Breeze location! This house has 3 bedrooms upstairs with a finished basement that can be used as a 4th bedroom (full bathroom down here!) or extra living space/office. The beautiful kitchen is well laid out, has stainless steel appliances and offers a lot of storage space. There is also a full size pantry closet. The living room is oversized, bring any size couch and also fit a full size dining table! Tall sliding glass doors lead you to the back patio. On the second level are two large bedrooms with oversized windows and well sized closets. There is a shared full bathroom on this floor as well as laundry. The third floor is the primary suite. This room is huge! A large walk in closet has more than enough space for all of your clothes. The primary bathroom has a dual vanity with a marble top, glass shower and a window for natural light. There is also a wet bar on this level for when you entertain and spend time on the roof deck or to make your morning coffee. The fully finished basement has one more full bathroom and space for a 4th bedroom or extra living space or home office. There is also a finished space for storage at the front of the home. Easily walkable/bikeable to Graduate Hospital and Rittenhouse Square and University City!
- Type:
- Single Family
- Sq.Ft.:
- 1,056
- Status:
- Active
- Beds:
- 3
- Lot size:
- 0.01 Acres
- Year built:
- 1925
- Baths:
- 1.00
- MLS#:
- PAPH2401610
- Subdivision:
- None Available
ADDITIONAL INFORMATION
3 bedroom 1 bath well maintained house in South Philadelphia, close to Broad and Reed st.
$1,175,000
767 S 15TH Street Philadelphia, PA 19146
- Type:
- Townhouse
- Sq.Ft.:
- n/a
- Status:
- Active
- Beds:
- n/a
- Lot size:
- 0.03 Acres
- Year built:
- 1915
- Baths:
- MLS#:
- PAPH2401866
- Subdivision:
- Graduate Hospital
ADDITIONAL INFORMATION
Incredible, fully occuped, Triplex in the heart of Graduate Hospital with parking. Welcome to 767 S. 15th Street, an amazing multi-family property that features one, 3 bedroom unit and two, 2 bedroom units, plus garage that's currently being used as storage! Unit A features 3 bedrooms, 2 baths and rents for $2753.77, 7/28/25. Unit B has 2 bedrooms, 1 bath, $1950, 6/28/25. Unit C is a 2 bedroom, 1 bath, $1800, 6/28/25. The garage is currently vacant but is projected to bring in $450 monthly. These beautiful apartments all have hardwood and tile floors, updated kitchens and baths and in-unit laundry. Please check out the Income and Expenses in the documents section. Super convenient location close to shopping, restaurants, public transportation, the Center City business district and so much more! Some photos are from previous listings.
$1,050,000
1937 Waverly Street Philadelphia, PA 19146
- Type:
- Single Family
- Sq.Ft.:
- 2,400
- Status:
- Active
- Beds:
- 3
- Lot size:
- 0.02 Acres
- Year built:
- 1899
- Baths:
- 2.00
- MLS#:
- PAPH2404094
- Subdivision:
- Rittenhouse Square
ADDITIONAL INFORMATION
Welcome to 1937 Waverly Street, a beautifully renovated home located on a quiet street in Rittenhouse Square. Walking into the home you are greeted by exposed brick, paneled walls and a floating staircase with 3 inch thick treads. As you make your way to the kitchen you are instantly attracted to the custom range hood and the use of reclaimed accents throughout the space. The kitchen is a beautiful mix of new and old along with top of the line GE Cafe appliances. The beauty extends outside of the house where you have a large backyard which is perfect for entertaining. Making your way up to the second floor you will find two spacious bedrooms along with a rear deck and full bath featuring custom tile work and designer lighting. Continue up to the third floor where you have an ensuite bedroom featuring a paneled accent wall and a huge walk-in closet. Enter the main bath and you will find a custom built double vanity, large stand up shower and beautifully designed soaker tub ideal for relaxation. To top it all off head down stairs to the fully finished basement. Property Walk Score is a 97 along with being located in Greenfield Catchment!
- Type:
- Single Family
- Sq.Ft.:
- 864
- Status:
- Active
- Beds:
- 1
- Lot size:
- 0.01 Acres
- Year built:
- 1920
- Baths:
- 1.00
- MLS#:
- PAPH2403730
- Subdivision:
- Graduate Hospital
ADDITIONAL INFORMATION
Great value home in the always sought-after Graduate Hospital neighborhood. A 2-story home on a unique cul-de-sac street. A quick ride/walking distance from HUP, CHOP, and the South Street Bridge. This home is offered for sale for the first time in 40 years! Updated and well-maintained through the years and looks beautiful. The roof was just recoated. The deck was painted. Newly refreshed interior by the owner and ready for move in- Freshly painted and with new carpeting upstairs! The first floor features hardwood flooring and high ceilings throughout. Resealed exposed brick stone extends from the living room to the dine-in kitchen area. The kitchen is fully equipped with a stainless steel appliance package. Ample amount of cabinet and counter space. A built-in gas fireplace in the dining area. An exit to a paved patio area. The second floor includes a spacious bedroom, small den, a full bathroom with a soak-in tub. Also on this floor- a lovely wooden deck. This home has 2 private outdoor spaces! The basement is roomy and with decent ceiling height. Painted floors and walls. Located here are the washer and dryer, water heater, and the central air (HVAC) system. This home was well-maintained by its long term owner and can be ready for a move-in at its current condition. A NEW ROOF was just installed with a transferable 10 years warranty. *The seller is offering $2,000 credit at closing for replacement of the 2nd floor carpeting* At this price point, this is a great opportunity for an entry-level house in a desired Center City neighborhood. A great advantage on similar size condos- No HOA fees here!
- Type:
- Single Family
- Sq.Ft.:
- 1,720
- Status:
- Active
- Beds:
- 3
- Year built:
- 2012
- Baths:
- 3.00
- MLS#:
- PAPH2395386
- Subdivision:
- Naval Square
ADDITIONAL INFORMATION
Welcome home to one of the most coveted floorplans in all of NAVAL SQUARE! - This impressive three bedroom, two and a half bath townhome with two balconies, one car parking and private entrance is not to be missed. The bright living and dining areas feature gleaming hardwood floors and convenient access to a powder room and coat closet. The chefâs kitchen boasts stainless steel appliances, granite countertops and a bespoke breakfast area. The kitchen opens up to a lavish family room and an oversized balcony, perfect for entertaining, al fresco dining or your morning coffee. The main bedroom suite is generously proportioned and features ample closet space and an en-suite bathroom with double ceramic sinks and storage vanities, a tub, and a separate shower with glass enclosure. Two additional bedrooms with access to a second balcony, a laundry closet with side by side washer and dryer, and an additional full bathroom complete this floor. Amenities of NAVAL SQUARE include 24- hour security, a state-of-the-art fitness center, seasonal outdoor pool, sundeck, manicured gardens, picnic areas, and guest parking. Situated on a lush 20 acre park-like setting, this pet-friendly residence is just a short distance to fine dining, one-of-a-kind shopping, and world-renowned cultural destinations. DREXEL, CHOP, PENN, University City, Schuylkill River Trail, and Rittenhouse Square are all a short walk away.
© BRIGHT, All Rights Reserved - The data relating to real estate for sale on this website appears in part through the BRIGHT Internet Data Exchange program, a voluntary cooperative exchange of property listing data between licensed real estate brokerage firms in which Xome Inc. participates, and is provided by BRIGHT through a licensing agreement. Some real estate firms do not participate in IDX and their listings do not appear on this website. Some properties listed with participating firms do not appear on this website at the request of the seller. The information provided by this website is for the personal, non-commercial use of consumers and may not be used for any purpose other than to identify prospective properties consumers may be interested in purchasing. Some properties which appear for sale on this website may no longer be available because they are under contract, have Closed or are no longer being offered for sale. Home sale information is not to be construed as an appraisal and may not be used as such for any purpose. BRIGHT MLS is a provider of home sale information and has compiled content from various sources. Some properties represented may not have actually sold due to reporting errors.
Philadelphia Real Estate
The median home value in Philadelphia, PA is $205,900. This is lower than the county median home value of $223,800. The national median home value is $338,100. The average price of homes sold in Philadelphia, PA is $205,900. Approximately 47.02% of Philadelphia homes are owned, compared to 42.7% rented, while 10.28% are vacant. Philadelphia real estate listings include condos, townhomes, and single family homes for sale. Commercial properties are also available. If you see a property you’re interested in, contact a Philadelphia real estate agent to arrange a tour today!
Philadelphia, Pennsylvania 19146 has a population of 1,596,865. Philadelphia 19146 is less family-centric than the surrounding county with 20.04% of the households containing married families with children. The county average for households married with children is 21.3%.
The median household income in Philadelphia, Pennsylvania 19146 is $52,649. The median household income for the surrounding county is $52,649 compared to the national median of $69,021. The median age of people living in Philadelphia 19146 is 34.8 years.
Philadelphia Weather
The average high temperature in July is 87 degrees, with an average low temperature in January of 26 degrees. The average rainfall is approximately 47.2 inches per year, with 13.1 inches of snow per year.
