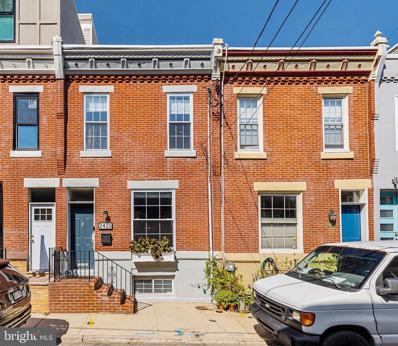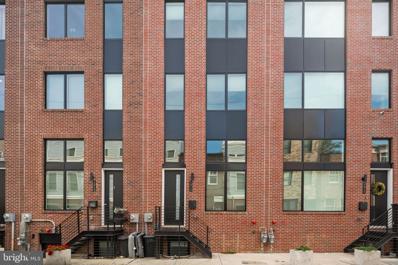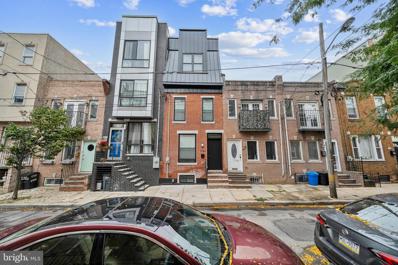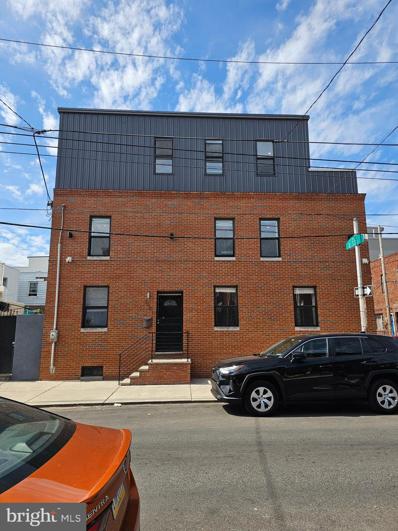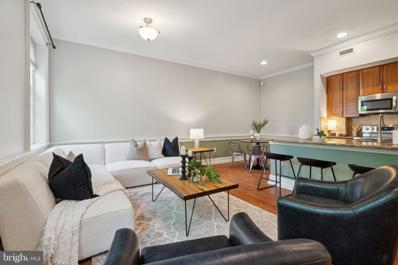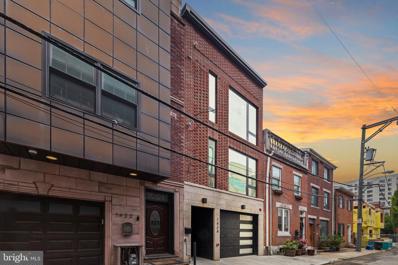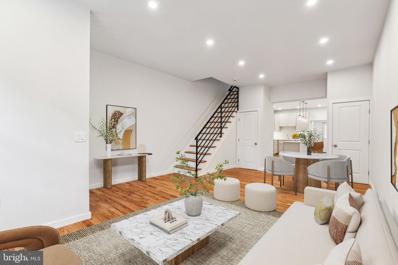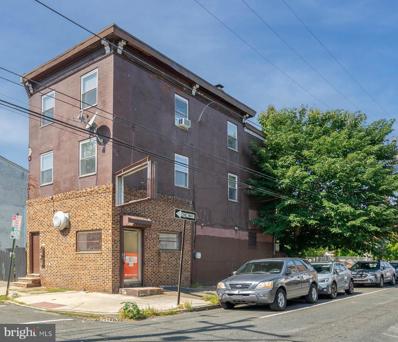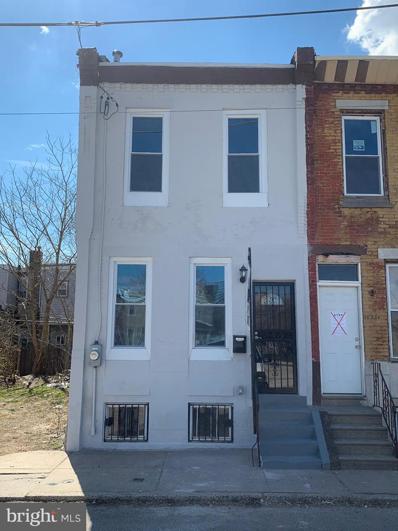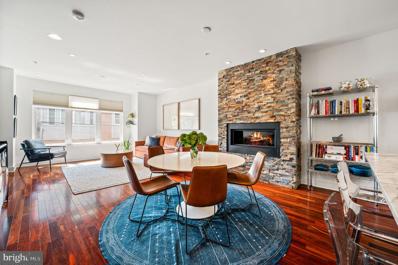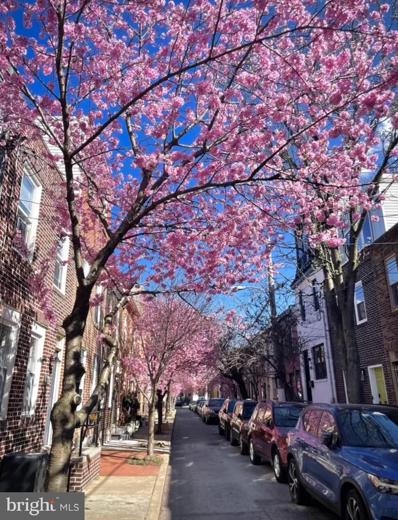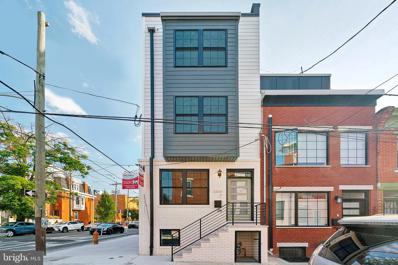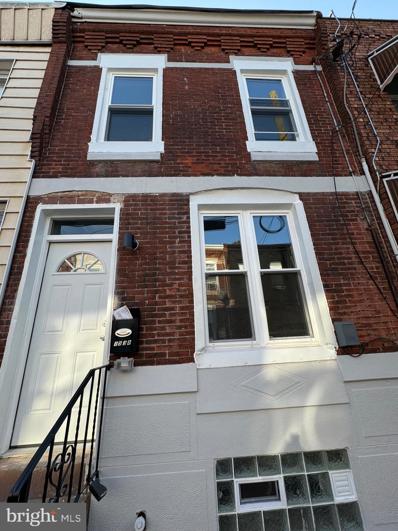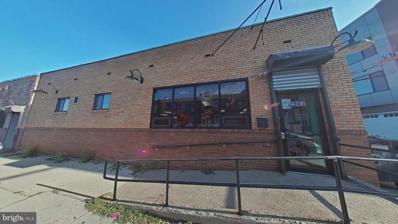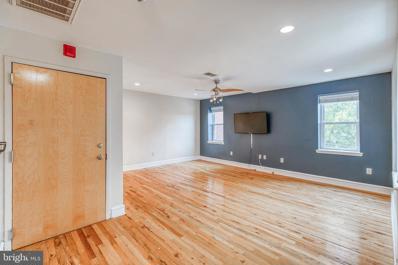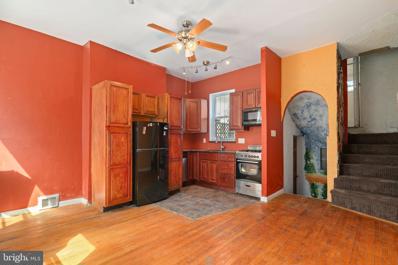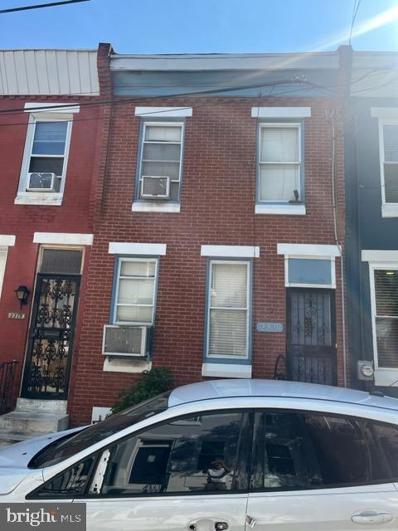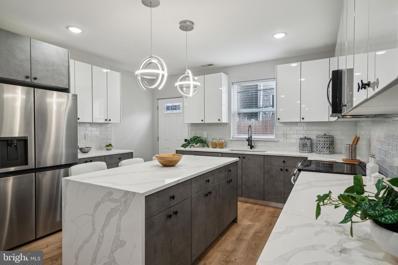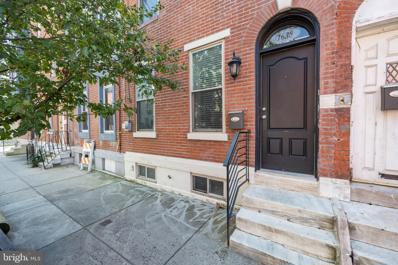Philadelphia PA Homes for Rent
- Type:
- Single Family
- Sq.Ft.:
- 1,338
- Status:
- Active
- Beds:
- 2
- Lot size:
- 0.02 Acres
- Year built:
- 1925
- Baths:
- 2.00
- MLS#:
- PAPH2398858
- Subdivision:
- Graduate Hospital
ADDITIONAL INFORMATION
Welcome to your new sanctuary in the vibrant neighborhood of Graduate Hospital, a home filled with natural light and a block full of warm neighbors. This meticulously maintained home features beautiful wood floors throughout and the open floor plan seamlessly connects the living space to a designated dining area and a stylish breakfast bar, perfect for entertaining. The stunning updated kitchen boasts granite countertops and ample storage, making meal prep a joy. Enjoy the convenience of a first-floor half bathroom and a main floor laundry roomâno more trips to the basement to do laundry. Dog lovers will appreciate the doggie door leading to the lovely backyard, ideal for your furry friends in this dog-friendly neighborhood. Upstairs, youâll find two spacious, light-filled bedrooms and a versatile bonus room that can serve as a second living room, home office, or playroom. A full bath on this level adds to the functionality of the space. You'll also love the sense of community here, with involved neighbors who take pride in the area and often organize events and gatherings. Located just minutes from Pennsylvania Hospital, Childrenâs Hospital of Philadelphia, the University of Pennsylvania, and Drexel University, this home offers both comfort and convenience. Move-in ready and waiting for youâdonât miss out on this gem!
- Type:
- Single Family
- Sq.Ft.:
- 2,350
- Status:
- Active
- Beds:
- 3
- Lot size:
- 0.01 Acres
- Year built:
- 2023
- Baths:
- 4.00
- MLS#:
- PAPH2396450
- Subdivision:
- Point Breeze
ADDITIONAL INFORMATION
Welcome to 1315 S Capitol St, part of the Wharton Court luxury development in Point Breeze! This stunning 3 bed, 2 & 1/2 bath townhome offers both traditional charm and modern sophistication, featuring a spacious floor plan with 14' ceilings in the main living room, an abundance of natural light, and a private garage that leads directly into your home. The sleek kitchen boasts stainless steel GE Profile appliances, a spacious layout, and overlooks the living room with glass railings, providing an open and airy feel. The owner's suite occupies an entire floor with a spa-like bathroom, including a soaking tub, large shower, and massive walk-in closet. Upstairs, you'll find two more bright bedrooms, a laundry closet, and a dry bar leading to the rooftop deck with breathtaking city skyline views. Located in the heart of Point Breeze, Wharton Court is minutes from Center City, University City, CHOP, and I-76. Enjoy smart home features like thermostats, a door lock, and a video doorbell, all controllable from your phone or tablet! Home has 8 years left on tax abatement! Schedule your tour today
- Type:
- Single Family
- Sq.Ft.:
- 1,800
- Status:
- Active
- Beds:
- 3
- Lot size:
- 0.02 Acres
- Year built:
- 1925
- Baths:
- 3.00
- MLS#:
- PAPH2398832
- Subdivision:
- Point Breeze
ADDITIONAL INFORMATION
Welcome to 1741 Annin Street, a one-of-a-kind home in the desirable Point Breeze section of South Philadelphia. Step inside to be greeted by an expansive, open-concept first floor, featuring a spacious living room and dining area that seamlessly flows into a state-of-the-art chefâs kitchen. The kitchen is a true showstopper, boasting quartz countertops, sleek white cabinetry, stainless steel appliances, and more. From here, youâll have access to your private backyard oasis. Upstairs on the second floor, you'll find two generously sized bedrooms, a laundry area, and a beautifully appointed hallway bathroom. The third level is dedicated to the luxurious main suite, complete with an oversized bedroom, ample closet space, a wet bar, and a stunning main bathroom that feels straight out of a magazine. Featuring dual floating vanities, soaking tub, and an impressive walk-in shower, this bathroom is sure to impress. A few steps higher and youâll reach your private rooftop deck, equipped with water and electrical linesâperfect for enjoying breathtaking views of the Philadelphia skyline. The lower level offers a versatile open area that can serve as a den, study, or workout space. This level also houses all the homeâs mechanical systems, storage area, and a full bathroom for added convenience. Located near public transportation, highways, restaurants, grocery stores, and more, this home has been meticulously renovated from top to bottom. Itâs a must-see! Donât miss the opportunity to make it yours.
- Type:
- Townhouse
- Sq.Ft.:
- 2,700
- Status:
- Active
- Beds:
- 3
- Lot size:
- 0.02 Acres
- Year built:
- 2019
- Baths:
- 3.00
- MLS#:
- PAPH2398946
- Subdivision:
- Point Breeze
ADDITIONAL INFORMATION
Modern Elegance with City Views at 2100 Cross Street! Discover the perfect blend of contemporary design and urban living in this stunning new construction home, built in 2019. Located in the heart of Philadelphia, this property boasts modern finishes throughout and is ideal for todayâs lifestyle. Key Features: Spacious Layout: Experience an open-concept floor plan that fills with natural light, creating a warm and inviting atmosphere. Gourmet Kitchen: Enjoy a stylish kitchen equipped with high-end stainless steel appliances, sleek quartz countertops, and generous cabinet space, perfect for culinary enthusiasts. Three Large Bedrooms: Retreat to three spacious bedrooms, offering ample room for relaxation and personalization. Modern Bathrooms: Two full baths and a convenient half bath feature contemporary fixtures and finishes, providing a luxurious experience. Third-Floor Porch: Step out onto your private third-floor porch and take in breathtaking views of Center Cityâa perfect spot for morning coffee or evening relaxation. This home is situated in a vibrant neighborhood, close to trendy shops, dining, and parks, making it a fantastic location for both relaxation and entertainment. Donât miss your chance to own this exquisite property! Schedule your private showing today and experience the allure of modern city living!
- Type:
- Single Family
- Sq.Ft.:
- 2,600
- Status:
- Active
- Beds:
- 4
- Lot size:
- 0.03 Acres
- Year built:
- 2017
- Baths:
- 3.00
- MLS#:
- PAPH2398160
- Subdivision:
- Point Breeze
ADDITIONAL INFORMATION
This stunning newer construction in the vibrant Point Breeze neighborhood offers the perfect blend of modern living, flexible design, and urban convenience. With 4 spacious bedrooms and 2.5 baths, the open floor plan is bathed in natural light, thanks to the almost full wall of glass doors that seamlessly connect the living area to the tranquil outdoor space. Attention to detail sets this home apart from others. The expansive yard, complete with natural gas hookup for your gill, is perfect for outdoor gatherings. The outdoor space has the perfect blend of shade and sunshine for a comfortable place to unwind and grow your herb garden. The dual zone AC units are along the side of the house, rather than in the backyard, which adds to the yard's space, comfort, and serenity. The contemporary kitchen is ideal for entertaining, and the entire third floor can serve as a luxurious ownerâs level, with an extra room that can be used as an office, nursery, or as a fourth bedroom with private balcony. The finished basement provides additional living space and storage, while the private roof deck offers breathtaking views of the Philadelphia skyline. Located on a street known for its warm, welcoming, and tight-knit neighbors, this home offers easy access to green spaces, public transportation, Center City, and the lively East Passyunk Avenue corridorâcombining the best of city living with serene comfort and 2 more years of tax abated living to start you off in this incredible sun drenched home.
- Type:
- Single Family
- Sq.Ft.:
- 784
- Status:
- Active
- Beds:
- 2
- Year built:
- 1900
- Baths:
- 1.00
- MLS#:
- PAPH2398476
- Subdivision:
- Graduate Hospital
ADDITIONAL INFORMATION
Discover the perfect first home with investment potential in this stylishly updated 2-bedroom, 1-bathroom condo in the vibrant Graduate Hospital neighborhood. Offering modern convenience, this property is designed for both comfortable living and long-term growth. Step into the open-concept living and kitchen area, where hardwood floors, a stone accent wall, built-in shelving, and an electric fireplace create a warm, inviting space. The kitchen features granite countertops, stainless steel appliances, and generous cabinet space, perfect for cooking and entertaining. You'll find a chic, fully updated bathroom down the hall with a multi-jet shower and vanity storage. Both bedrooms offer flexibility and functionality. The first bedroom has plenty of closet space, making it ideal for a home office or guest room. The sun-filled second bedroom with built-in shelves and a large closet is perfect as your primary retreat. One of the standout features is the private, expansive back patioâan urban oasis perfect for entertaining, with a built-in grill, sink, refrigerator, lighting, and ample space for gatherings. (Outdoor furniture is available for purchase.) Additionally, the condo boasts a partially finished basement, offering extra storage, a private laundry room, a pantry, and a spare room for future customization. This pet-friendly condo offers access to Center City's best dining, entertainment, and green spaces. HOA fees cover water, sewer, gas (including heat), snow removal, common area pest control, and more. Electric is the only utility you'll need to handle. Would you be ready for the future? This property is a fantastic investment opportunity. Live here now, then rent it out later to grow your real estate portfolio as your needs evolve. Take the chance to own in one of the city's most sought-after locations!
- Type:
- Single Family
- Sq.Ft.:
- 1,338
- Status:
- Active
- Beds:
- 3
- Year built:
- 1925
- Baths:
- 2.00
- MLS#:
- PAPH2393090
- Subdivision:
- Point Breeze
ADDITIONAL INFORMATION
Welcome to 1534 S 18th Street, a charming home in the heart of Point Breeze! This home boasts 3 bedrooms, 1.5 bathrooms, and 1,338 square feet of luxurious living space, and has undergone a complete rehabilitation. As you enter the main living area, youâll be greeted by hardwood flooring and large windows allowing tons of natural light. The kitchen features stainless steel appliances, quartz waterfall countertops, pendant light fixtures, tile backsplash, and tons of cabinetry for storage. At the back of the 1st floor the washer and dryer are conveniently located here along with a large pantry closet and a powder room. Step outside to the spacious back patio, perfect for outdoor dining. Upstairs, you'll find 3 spacious bedrooms offering ample closet space (walk in closets in the front and back bedrooms) and a full bathroom with a double vanity set up. The basement provides additional space for recreation, gym, home office, or even a second living area! This home has a roof warranty and a 10 year tax abatement. Located in a prime area and just steps away from Rittenhouse Square, East Passyunk Ave, and Broadway Street subway line, this home is in a perfect location. Schedule your showing today!
- Type:
- Single Family
- Sq.Ft.:
- 2,896
- Status:
- Active
- Beds:
- 3
- Lot size:
- 0.02 Acres
- Year built:
- 1923
- Baths:
- 4.00
- MLS#:
- PAPH2398730
- Subdivision:
- Point Breeze
ADDITIONAL INFORMATION
Welcome home to 2046 Reed: A newly renovated and stylish 3-bedroom, 2-full bathroom, and 2-half bathroom Point Breeze gem with patio, roof deck, finished basement and 10 YEAR TAX ABATEMENT! Step inside the open concept living area that is perfect for entertaining with a spacious living room, dining area, powder room, and chefâs kitchen with breakfast counter. The well-appointed kitchen is a cookâs dream with natural stone countertops and backsplash, soft-close cabinetry, stainless steel appliances, and sliding doors out to the patio. Upstairs on the second floor are two sunlit bedrooms, each offering ample closet space. A full-sized stacked laundry area is conveniently situated in the hallway, providing additional storage space and convenience. The full bathroom on this floor showcases herringbone floors, designer tile bath surround, brass fixtures, and a bath/shower combo. A vanity with storage and a large linen closet complete this well-designed space. On the third floor, the primary suite awaits, featuring large skyline-facing picture windows, a huge walk-in closet, and an additional reach-in closet. The primary bathroom is a true oasis, featuring a dual vanity with tons of storage, elegant brass fixtures, a tiled, glass enclosed showerl, and a standalone soaking tub - the perfect place to unwind after a long day. The finished lower level adds versatility to the home, serving as a great additional living space, storage area, playroom, home gym, guest room, or office space. A half bath on this level adds convenience and functionality. Finally, step outside onto the roof deck and be captivated by the breathtaking views of the city. This outdoor space is perfect for entertaining guests or simply enjoying a peaceful evening under the stars. Walking distance to Two Eagles Cafe, On Point Bistro, American Sardine Bar, The Tasty Toast, and many more Point Breeze and Graduate Hospital favorites! Don't miss the opportunity to make this stunning home your own. Schedule a showing today and experience the perfect blend of modern luxury and comfortable living.
- Type:
- Single Family
- Sq.Ft.:
- 1,280
- Status:
- Active
- Beds:
- 2
- Lot size:
- 0.02 Acres
- Year built:
- 1923
- Baths:
- 2.00
- MLS#:
- PAPH2397132
- Subdivision:
- Point Breeze
ADDITIONAL INFORMATION
Experience luxury living in this stunning, fully renovated 16-foot wide home, nestled in the vibrant Point Breeze neighborhood. Step inside to a captivating open layout that flows effortlessly, featuring dark natural hardwood floors, recessed lighting, and a modern, stylish ambiance throughout. The gourmet kitchen is a chef's dream, illuminated by elegant glass pendant lights, and showcasing premium granite countertops, a sleek subway tile backsplash, shaker cabinets, and top-tier stainless steel appliances. Venture outside to your pristine, private decked patioâperfect for al fresco dining, entertaining, or soaking up the sun in complete privacy. Even the central A/C unit is cleverly concealed to maintain the beauty of this serene space. Upstairs, you'll find a charming guest bedroom with ample closet space and its own private deck, offering uninterrupted views of clear blue skies. The adjacent guest bath is a chic retreat, fully updated with stylish subway tiling and a built-in shelf. Down the hall, the master suite awaitsâa spacious sanctuary filled with natural light and plenty of closet space. The master bath exudes elegance with double vanity sinks, deep storage shelves, and a contemporary design that invites relaxation. The home continues to impress with a large, partially finished basement featuring a washer and dryer and a bonus storage area. Every detail has been thoughtfully curated including a built-in security system with front and rear cameras and a stately brick facade with sophisticated cornicing. This prime location is walkable to some of the best dining and entertainment spots, such as Two Eagles Cafe, On Point Bistro, American Sardine Bar, and Dock Street Brewery. Youâll also be near all the exciting new developments on Washington Ave, and the neighboring Newbold and Graduate Hospital areas. With easy access to SEPTA bus and subway stops, local hospitals, and more, this home offers the perfect blend of luxury and convenience. Donât miss your chance to own this move-in ready gem! Schedule a tour today before itâs gone!
- Type:
- Single Family
- Sq.Ft.:
- 753
- Status:
- Active
- Beds:
- 1
- Year built:
- 1990
- Baths:
- 1.00
- MLS#:
- PAPH2394588
- Subdivision:
- Graduate Hospital
ADDITIONAL INFORMATION
Welcome to this amazing condo located in Graduate Hospital with PARKING INCLUDED! Step into your spacious open-concept living space. The kitchen features granite countertops, a massive kitchen island with room for four bar stools, and updated stainless steel appliances. Off the kitchen, thereâs space for a dining area, and the rest of the space serves as an expansive living area. Large windows bring tons of natural light. Down the hallway, there is a convenient laundry room that has a stacked washer & dryer, as well as plenty of shelving space for extra storage needs. The full bathroom is beautifully tiled and has a tub shower combo with a rainfall showerhead. The bedroom serves as an oasis in the city. With another large window bringing in tons of natural light, the space also has two large closets with custom shelving for all of your storage needs. And don't miss the assigned gated PARKING SPOT included with this unit! This home is in a highly walkable neighborhood, located within walking distance to all that Graduate Hospital and Southwest Center City have to offer, including CHOP & HUP, UPenn and Drexel. It's close to public transportation, so getting around the city is a breeze. Also nearby are Rittenhouse Square, Ultimo Coffee, Sidecar Bar and Grill, and Sabrinaâs Cafe. You donât want to miss seeing this! Schedule your tour today!
$1,595,000
1424 Pemberton Street Philadelphia, PA 19146
- Type:
- Single Family
- Sq.Ft.:
- 3,200
- Status:
- Active
- Beds:
- 4
- Lot size:
- 0.02 Acres
- Year built:
- 2024
- Baths:
- 5.00
- MLS#:
- PAPH2397080
- Subdivision:
- Graduate Hospital
ADDITIONAL INFORMATION
Welcome to 1424 Pemberton Street, a pinnacle of luxury living on a tree-lined street in Graduate Hospital. This exquisite home boasts unparalleled elegance and sophistication, offering a blend of modern amenities and timeless design. Step into this expansive 4-bedroom, 4.5-bathroom sanctuary where every detail has been meticulously curated to create a haven of comfort and style. The heart of this home is the chef's kitchen, adorned with top-of-the-line appliances, sleek countertops, and custom cabinetry. Make your way to the luxurious primary suite featuring a spa-like ensuite bathroom with a double vanity, floor-to-ceiling tile, a soaking tub, and a glass door entry shower. This primary suite also boasts a large walk in closet and a private balcony! Three additional bedrooms and 3.5 bathrooms provide ample space for family or guests. Experience the ultimate indoor-outdoor living with four distinct outdoor spaces, ideal for outdoor dining or entertaining guests throughout the summer months. Convenience meets luxury with garage parking and the added convenience of a 5-stop elevator, ensuring effortless access to every floor of the home. Located in the highly desirable Graduate Hospital neighborhood, this home is just steps from all of the neighborhood favorite restaurants, bars, grocery stores, and gyms, including Founding Fathers, Quick Fixx, City Fitness and so much more. Don't miss out on this opportunity to experience the epitome of luxury living, schedule your showing today!
- Type:
- Single Family
- Sq.Ft.:
- 2,296
- Status:
- Active
- Beds:
- 4
- Lot size:
- 0.03 Acres
- Year built:
- 1915
- Baths:
- 4.00
- MLS#:
- PAPH2379864
- Subdivision:
- Point Breeze
ADDITIONAL INFORMATION
Welcome to 1617 Wharton St, where luxury meets comfort in this stunning fully renovated single-family townhouse. This home has been meticulously updated with new features, ensuring a modern and comfortable living experience. Important upgrades include new curb traps, a basement trap, and a new soil line, as well as all-new roofs and windows. The addition of new stair treads and 3/4" solid oak floors throughout adds a touch of elegance to every step. The master closet has intentionally been left undone to allow for personal customizatoin. Additionally, all toilets have adjacent outlets to accommodate bidet seats, providing added convenience and luxury. The property also has a (pending) 10-year tax abatement, making it an even more attractive investment. Its prime location offers easy access to transportation, with the Ellsworth-Federal Subway Station just 0.3 miles away, Passyunk Square 0.9 miles away, and Target and Sprouts Market a mere 0.4 miles away. As you step into the home, you'll be greeted by a bright, airy living area with beautiful hardwood floors seamlessly transitioning into the dining space. The gourmet kitchen is a chef's dream, featuring high-end appliances, sleek cabinetry, and ample counter space for meal preparation. Beyond the kitchen, an amazing flex space suitable for an office or Peloton room awaits, accompanied by a half bathroom. This space leads to the private patio with all-new concrete, providing an ideal outdoor space for entertaining or simply relaxing in the fresh air. The primary bedroom is a true retreat, with a spacious hall closet and a luxurious bathroom adorned with stunning modern tiles and fixtures. The additional bedrooms are well-appointed and offer versatility, whether for a home office or guest accommodations. Additionally, the third-floor rear bedroom offers breathtaking views of the city skyline, making it the perfect spot for evening relaxation. The finished basement offers additional storage and a half bathroom, along with all-new electricity, all-new HVAC with an additional split system for the rear room off the back kitchen, a new roof, and new siding. Conveniently located near Broad Street, this home is just moments away from a variety of dining, shopping, and entertainment options. With its impeccable design and prime location, this townhouse presents an opportunity not to be missed. Schedule a showing today and experience the luxury and comfort this home has to offer.
$1,185,000
2005 Kater Street Philadelphia, PA 19146
- Type:
- Single Family
- Sq.Ft.:
- 2,010
- Status:
- Active
- Beds:
- 4
- Lot size:
- 0.02 Acres
- Year built:
- 2024
- Baths:
- 3.00
- MLS#:
- PAPH2397052
- Subdivision:
- Graduate Hospital
ADDITIONAL INFORMATION
Welcome home to 2005 Kater Street! This new construction single family home is just what you've been waiting for. Featuring gorgeous hardwood floors, stainless steel appliances and quartz countertops, a patio, roof deck with amazing views of the city, hard-wired speakers in the ceiling and outdoor spaces, a fully finished basement, and a spacious master suite with built-in custom closets and a large master bathroom. Providing easy access to restaurants, shopping, schools, public transportation and much more, you'll have the best of Philly at your fingertips. Don't miss a great opportunity to live in this brand new home. Schedule your showing of 2005 Kater Street today! Fully approved 10 Year Tax Abatement and 1 Year Builders Warranty Included.
- Type:
- General Commercial
- Sq.Ft.:
- 2,301
- Status:
- Active
- Beds:
- n/a
- Lot size:
- 0.02 Acres
- Year built:
- 1915
- Baths:
- MLS#:
- PAPH2397050
- Subdivision:
- Graduate Hospital
ADDITIONAL INFORMATION
1501 Montrose St is a prime mixed-used corner property in the heart of Graduate Hospital with a laundromat on the first level and two large, updated 1 bed, 1 bath apartments on the top levels. The commercial space has an entrance from 15th St, while the apartments share an entrance from Montrose. Each unit is open and airy with a functional layout. A modern kitchen with stainless steel appliances and a full bathroom are off the entry. At the center is a spacious living room filled with natural light. Hardwood floors stretch in the huge bedroom at the front, boasting three bright windows and a double closet. This fantastic location earns a Walk Score of 97! Stores like Target, Sprouts Farmers Market, and Wine & Spirit are just around the corner. Lots of popular restaurants, friendly shops, and sprawling parks are also nearby. Plus, there's easy access to public transit, Broad St, and Washington Ave. The utilities include, 3 gas hot air heaters, central air for the first floor, 4 electric meters and 3 gas meters, Schedule your today!
- Type:
- Single Family
- Sq.Ft.:
- 978
- Status:
- Active
- Beds:
- 2
- Lot size:
- 0.02 Acres
- Year built:
- 1923
- Baths:
- 2.00
- MLS#:
- PAPH2389438
- Subdivision:
- Fishtown
ADDITIONAL INFORMATION
2634 Sears St is a fantastic opportunity to own a well-maintained home in a desirable neighborhood. This spacious townhouse offers a comfortable and stylish living space. It is beautifully renovated and features a high-quality finish throughout, offering a modern and comfortable living space. With a semi-finished basement, you have the perfect opportunity to create your ideal personal space. It is currently rented at $1,360 a month. Additionally, this property's convenient location and condition make it an excellent investment opportunity. Don't miss out on this chance to own a piece of Philadelphia. Contact us today to schedule a viewing!
$1,025,000
1711 Montrose Street Philadelphia, PA 19146
- Type:
- Single Family
- Sq.Ft.:
- 2,118
- Status:
- Active
- Beds:
- 3
- Lot size:
- 0.02 Acres
- Year built:
- 2013
- Baths:
- 3.00
- MLS#:
- PAPH2396988
- Subdivision:
- Graduate Hospital
ADDITIONAL INFORMATION
Showings begin Friday, 9/20. Move right into Montrose! This spectacular 3 bedroom, 2.5 bath with 2-Car tandem GARAGE and 2 outdoor spaces is ready for its next owner. Southern exposure brings an abundance of light throughout the home. As you enter the open concept living space, experience unobstructed views of Carpenter Green park, high ceilings, incredible entertaining space, a gas fireplace with stone accent wall, and hardwood floors. The chef's kitchen is adorned with a large island with leathered granite, custom pantry and pull out drawers, stainless steel appliances that include wall ovens, 5-burner vented gas cooktop, double door refrigerator with bottom freezer and additional wine/water fridge. Tucked away is a powder room and stairs that lead to an oversized patio perfect for the outdoor BBQ or end of day libation. Bonus dog potty area for that furry friend on late nights or chilly days. This level has access to the oversized 2-car tandem garage with storage. The middle floor offers two spacious bedrooms with fantastic ceiling height. The updated bathroom is a great in between for the bedrooms to share. Hall laundry is located conveniently on this floor. Ascend to your Primary Suite and be first greeted with a door of light that showcases the city skyline and leads you to an intimate deck to enjoy morning, noon or night. The main bedroom offers incredible space, a generous walk-in closet, and an oversized bath with double sinks and a walk-in shower with a peak of the city skyline in your mirror. This home is conveniently located in between Lincoln Square, with your everyday needs of Sprouts, Target, Starbucks, Petco, and more. Saunter over to Rittenhouse Square for the city's best Restaurants and upscale shopping.
- Type:
- Single Family
- Sq.Ft.:
- 930
- Status:
- Active
- Beds:
- 2
- Lot size:
- 0.02 Acres
- Year built:
- 1925
- Baths:
- 2.00
- MLS#:
- PAPH2394830
- Subdivision:
- Graduate Hospital
ADDITIONAL INFORMATION
YOUR OWN PARKING SPACE INCLUDED-FINISHED LOWER LEVEL WITH HALF BATH! Welcome to this original brick-front row home, nestled on one of the most charming and desired tree-lined blocks in the Graduate Hospital area! This two-story gem features two bedrooms, 1.5 baths, a fully finished basement, and the rare luxury of off-street parking with a Tesla charging station. The main level welcomes you with warm hardwood floors and an inviting living room showcasing an exposed brick wall, a center staircase, and a dining room that leads to the rear kitchen. Two skylights fill the kitchen with natural light, creating a bright and airy space. The property backs up to Clymer Street, where youâll find your outdoor entertainment area, driveway, and dedicated parking spot. Upstairs, the second floor offers two bedrooms with exposed brick accents and a beautifully designed full bath with a chic barn door entry and elegant Carrera marble tile. The fully finished lower level provides additional living space, a large half bathroom, and a laundry area, perfect for entertaining, a home office, a gym, or a cozy retreat. This homeâs prime location places you steps from popular spots like Ultimo Coffee, Sidecar, Fitzwater Bagels, and Loco Pez. Youâre also just a short walk from everything Rittenhouse Square, Fitler Square, Point Breeze, the Schuylkill River Trail, and Center City have to offer. Convenient to public transportation, HUP and CHOP, and major highways, this home truly offers the best of city living.
$1,200,000
2200 Kater Street Philadelphia, PA 19146
- Type:
- Townhouse
- Sq.Ft.:
- 2,250
- Status:
- Active
- Beds:
- 4
- Lot size:
- 0.01 Acres
- Year built:
- 2024
- Baths:
- 3.00
- MLS#:
- PAPH2396684
- Subdivision:
- Graduate Hospital
ADDITIONAL INFORMATION
Fantastic new construction opportunity in the heart of Graduate Hospital. This rarely available corner property with 4 beds and 3 full baths is flooded with natural light from its numerous side windows creating a bright, sunny & cheery home unlike most city properties. Located in the coveted Greenfield Elementary catchment and built by one of the cityâs most experienced builders, this home offers a 10-year tax abatement and 1-year builderâs warranty. Youâre a short walk to Rittenhouse Square, the South St. bridge, UPenn, CHOP, Drexel, Schuylkill River Park, Giant Heirloom Market & the Amazon Hub Locker. Enter the large living room with light oak hardwood floors, high ceilings, built-in speakers & custom LED lighting. Beyond the separate dining area is the chefâs kitchen with 42â cabinets, quartz counters with waterfall edge & barstool seating, stainless appliances, under-cabinet lighting & an oversized pantry. Sliding doors lead to a large back patio ideal for BBQ or outdoor dining. Ascend the floating staircase to the 2nd level with large front and rear bedrooms each with ample closet space and a hall bath with custom tile shower plus a separate hall stackable washer & dryer closet and a separate linen closet. The 3rd floor primary suite offers a beautiful front bedroom with skyline views, a large walk-in closet with custom shelving and a rear 4-piece bath with double vanity, huge stall shower with stylish niche and a magnificent soaking tub strategically positioned in the side bump out to gaze at the Center City skyline while relaxing in your bath. Covered steps lead to an unobstructed rooftop deck offering custom lighting and built-in speakers plus some of the best views you will find in a city home. The finished basement has high ceilings, a front office/media room, another full bath, and a private rear room to use as a 4th bedroom. Simply a fantastic home in an A+ Grad Hospital location. Experienced builder, tax abatement, warranty, Greenfield catchment, dual-zone HVAC, finished basement, custom kitchen and amazing roof deck. Itâs the corner orientation, numerous windows and amazing natural light though that sets this home apart from other properties on the market. Will not last, schedule your showing today! Seller will prepay for 1-year of parking at a nearby garage.
- Type:
- Single Family
- Sq.Ft.:
- 1,024
- Status:
- Active
- Beds:
- 2
- Lot size:
- 0.02 Acres
- Year built:
- 1923
- Baths:
- 3.00
- MLS#:
- PAPH2396802
- Subdivision:
- Newbold
ADDITIONAL INFORMATION
Welcome to this Newly renovated house resides in the Newbold neighborhood of Philadelphia. Beautiful flooring throughout and half wall wainscotting. 1st Fl features Spacious living room, half bath, and contemporary kitchen boasts white cabinetry with quartz countertop, back splash, with all stainless appliances. 2nd floor has 2 good sized bedrooms with 2 full modern bathrooms. Plus, the finished basement makes a great den, family room or office. This house is conveniently located close to public transportation, restaurants, parks, shops and so much more. It's great opportunity for first time home buyer or Investor, schedule your showing today!
- Type:
- Other
- Sq.Ft.:
- 3,100
- Status:
- Active
- Beds:
- n/a
- Lot size:
- 0.07 Acres
- Year built:
- 1940
- Baths:
- MLS#:
- PAPH2393148
- Subdivision:
- Grays Ferry
ADDITIONAL INFORMATION
Discover a prime investment opportunity in the vibrant Grays Ferry neighborhood! This versatile corner property, currently utilized as a Child Learning Center and Day Care Facility, offers a wealth of potential. Ideal for investors looking to add a cash flowing property to their rental portfolio with tons of upside. The property is currently occupied by a tenant on a 5 year triple net lease which started in April of 2024. The monthly rent for the 1st year is $5,564 ($66,768/year) with a 3% increase each year of the lease. The property is zoned CMX-2 which can be a development opportunity turning this into a mixed use multi-family property by right. The building sits on 100% of the lot which is 3,100 Sq/Ft. Featuring spacious rooms, modern amenities, and a flexible layout, this corner property has a ton of options for what it can be used for once the current lease expires. Its prominent location in a thriving community adds additional value, making it an excellent choice for a development project. Donât miss out on this chance to capitalize on a property with a proven track record in a growing area. Schedule your visit today and envision the possibilities!
- Type:
- Single Family
- Sq.Ft.:
- 750
- Status:
- Active
- Beds:
- 1
- Year built:
- 1900
- Baths:
- 1.00
- MLS#:
- PAPH2390700
- Subdivision:
- Graduate Hospital
ADDITIONAL INFORMATION
Discover this beautifully updated 1-bedroom, 1-bath condo nestled in the heart of Graduate Hospital, directly across from the historic Naval Square. Featuring an open and light-filled floor plan, the unit boasts a modern kitchen with granite countertops, a well-appointed bathroom, and central air for year-round comfort. The location is unbeatableâjust moments from the vibrant South Street, Fitler Square, and Rittenhouse Square, with easy access to the Schuylkill River Park & Trail for outdoor recreation. Enjoy all the convenience and charm this neighborhood has to offer. Schedule your private showing today!
- Type:
- Twin Home
- Sq.Ft.:
- 992
- Status:
- Active
- Beds:
- 2
- Lot size:
- 0.01 Acres
- Year built:
- 1850
- Baths:
- 2.00
- MLS#:
- PAPH2371300
- Subdivision:
- Rittenhouse Square
ADDITIONAL INFORMATION
A rare find with high ceilings and spacious rooms, this unique three-story, two-bedroom home seamlessly blends the historic charm of a Trinity-style house with modern conveniences. Featuring artistic finishes and a private, grotto-style patio for outdoor relaxation, this home offers a perfect balance of old-world character and contemporary comfort. Nestled in the vibrant core of Center City, this home provides unparalleled access to some of Philadelphiaâs most beloved landmarks. Just a few blocks from Broad Street, South Street, and Rittenhouse Square, youâre at the heart of fine dining, shopping, and cultural attractions. Located within the Greenfield catchment, this property also boasts easy access to public transportation and neighborhood amenities. The main floor features an open kitchen and dining area, offering plenty of space for entertaining or relaxing. Upstairs, the primary bedroom enjoys a private en suite bath, while the second bath, located in the hallway, serves both the second bedroom and the first floor. The basement includes a laundry area with a full-sized washer and dryer. With high ceilings, generous spaces, and artistic touches throughout, this home offers both style and function. Modern updates, including a newly installed French drain on the patio, ensure longevity and low maintenance for outdoor spaces. With a little TLC, donât miss your chance to own a piece of Philadelphia history with modern amenities in an unbeatable location. Schedule your tour today and make this charming Trinity your new home!
- Type:
- Single Family
- Sq.Ft.:
- 1,214
- Status:
- Active
- Beds:
- 2
- Lot size:
- 0.02 Acres
- Year built:
- 1923
- Baths:
- 1.00
- MLS#:
- PAPH2396246
- Subdivision:
- Newbold
ADDITIONAL INFORMATION
- Type:
- Single Family
- Sq.Ft.:
- 2,300
- Status:
- Active
- Beds:
- 3
- Lot size:
- 0.02 Acres
- Year built:
- 2024
- Baths:
- 3.00
- MLS#:
- PAPH2395720
- Subdivision:
- Point Breeze
ADDITIONAL INFORMATION
Looking for the perfect, move-in ready home? 2222 Manton St is the one! Beautifully constructed with a full 10 year tax abatement, this home is sure to impress. Stepping inside, the thoughtful design and style is immediately felt. With an open floor plan, white-oak finish durable luxury flooring, metal accent railings and designer cabinetry, every detail was clearly accounted for. The bright and airy yet functional center-island kitchen features modern two-tone soft close cabinetry, an upgraded appliance package and sleek waterfall quartz countertops. A spacious backyard and convenient half bath finish off the first floor. Upstairs, the spacious floor plan continues with two generous guest bedrooms and a hall bath showcasing stunning porcelain tile and designer fixtures. Taking up the entire third floor of the home, the over-sized primary suite has an abundance of natural light, walk-in closet and spa like primary bath with a soaking tub, double vanity and designer accent tile. A private roof deck completes the highest level of the home. Lastly a fully finished basement becomes the perfect flex space or second living/entertaining area. Nowâs your chance for a stunning home with an abatement at an amazing value just blocks from Graduate Hospital as well as the newest shops and restaurants on Washington Ave. Numerous public transit options nearby and a short walk to Rittenhouse Square or the Schuylkill River Trail! Make an appointment today and fall in love with 2222 Manton St!
- Type:
- Single Family
- Sq.Ft.:
- 1,969
- Status:
- Active
- Beds:
- 3
- Lot size:
- 0.03 Acres
- Year built:
- 1915
- Baths:
- 3.00
- MLS#:
- PAPH2395092
- Subdivision:
- Point Breeze
ADDITIONAL INFORMATION
Welcome to this beautifully renovated home in the heart of Point Breeze, where modern upgrades meet timeless charm. Step inside to an open-concept layout designed to maximize space and natural light. As you enter through the living room, you are greeted with beautiful solid hardwood flooring throughout the entire home, high ceilings, and oversized windows flooding the space with natural light. Beyond the living room, the spacious dining area seamlessly flows into the gourmet kitchen, equipped with white shaker cabinets, a subway tile backsplash, granite countertops, and stainless steel appliances. The kitchen opens to a large city yard, complete with a spacious patio and custom turfâperfect for pets or kids to enjoy. Upstairs, youâll find two generously sized bedrooms, a spacious laundry area, and an updated hall bath. The third floor hosts the luxurious ownerâs suite, complete with his and her closets and a large en-suite bathroom featuring a clawfoot tub, dual vanity, and a spacious stall shower with a rain showerhead. Just down the hall, youâll have access to two roof decksâone overlooking the backyard and a spiral staircase that leads to a full rooftop deck offering breathtaking 360-degree views of the city. The finished basement provides an additional 385+ square feet of flexible living space, perfect for a playroom, office, gym, or extra storage, and also includes a powder room. Situated in one of Philadelphiaâs trendiest neighborhoods, this home offers easy access to popular spots like Green Eggs Cafe, American Sardine Bar, Chicks, Target, Sprouts, and more. With nearby public transit options and a short walk to the Broad Street Line, commuting to Center City is a breeze. Donât let this exceptional opportunity slip awayâschedule your showing today!
© BRIGHT, All Rights Reserved - The data relating to real estate for sale on this website appears in part through the BRIGHT Internet Data Exchange program, a voluntary cooperative exchange of property listing data between licensed real estate brokerage firms in which Xome Inc. participates, and is provided by BRIGHT through a licensing agreement. Some real estate firms do not participate in IDX and their listings do not appear on this website. Some properties listed with participating firms do not appear on this website at the request of the seller. The information provided by this website is for the personal, non-commercial use of consumers and may not be used for any purpose other than to identify prospective properties consumers may be interested in purchasing. Some properties which appear for sale on this website may no longer be available because they are under contract, have Closed or are no longer being offered for sale. Home sale information is not to be construed as an appraisal and may not be used as such for any purpose. BRIGHT MLS is a provider of home sale information and has compiled content from various sources. Some properties represented may not have actually sold due to reporting errors.
Philadelphia Real Estate
The median home value in Philadelphia, PA is $205,900. This is lower than the county median home value of $223,800. The national median home value is $338,100. The average price of homes sold in Philadelphia, PA is $205,900. Approximately 47.02% of Philadelphia homes are owned, compared to 42.7% rented, while 10.28% are vacant. Philadelphia real estate listings include condos, townhomes, and single family homes for sale. Commercial properties are also available. If you see a property you’re interested in, contact a Philadelphia real estate agent to arrange a tour today!
Philadelphia, Pennsylvania 19146 has a population of 1,596,865. Philadelphia 19146 is less family-centric than the surrounding county with 20.04% of the households containing married families with children. The county average for households married with children is 21.3%.
The median household income in Philadelphia, Pennsylvania 19146 is $52,649. The median household income for the surrounding county is $52,649 compared to the national median of $69,021. The median age of people living in Philadelphia 19146 is 34.8 years.
Philadelphia Weather
The average high temperature in July is 87 degrees, with an average low temperature in January of 26 degrees. The average rainfall is approximately 47.2 inches per year, with 13.1 inches of snow per year.
