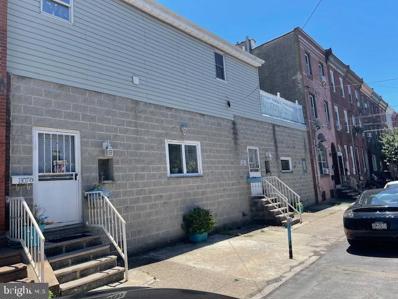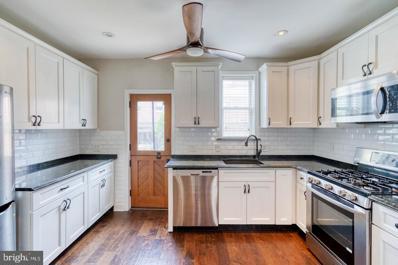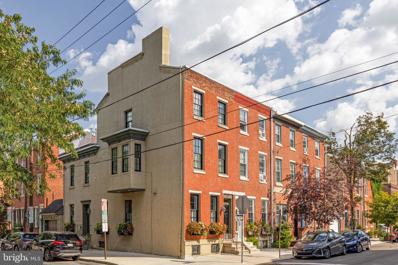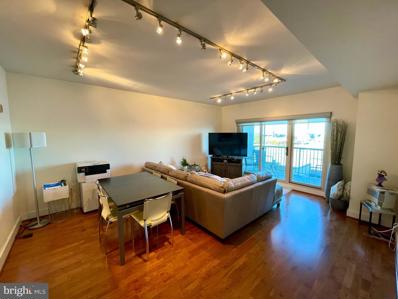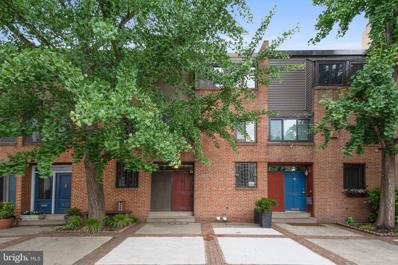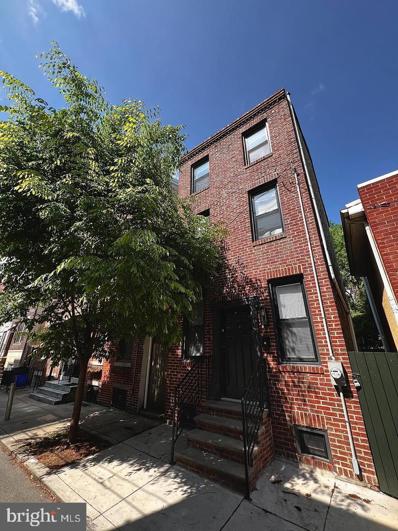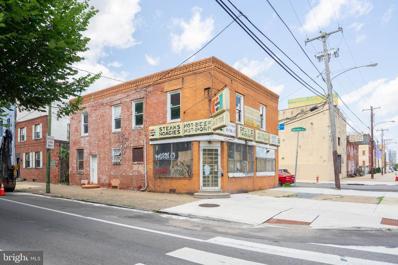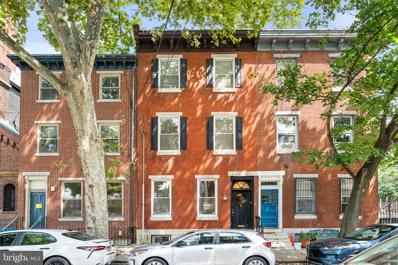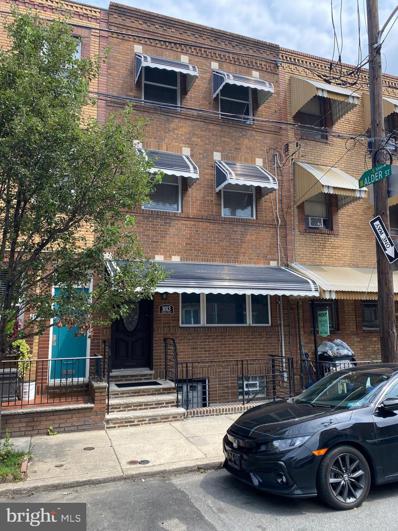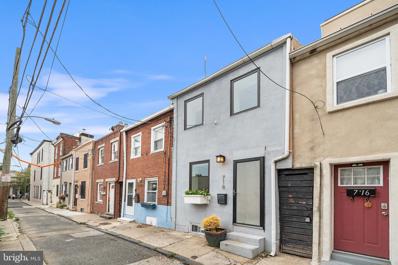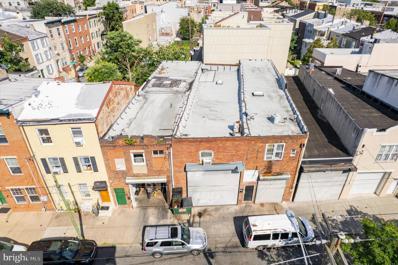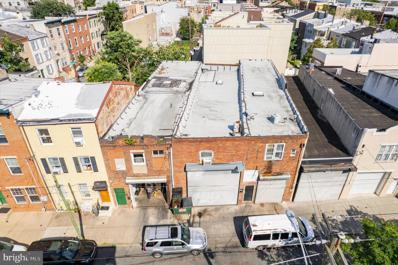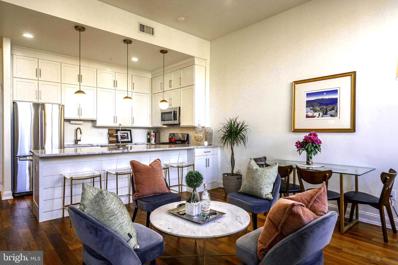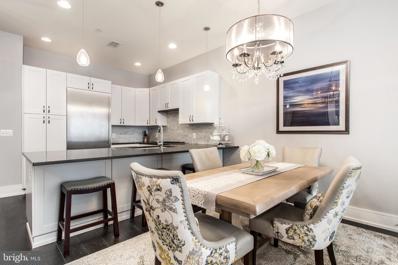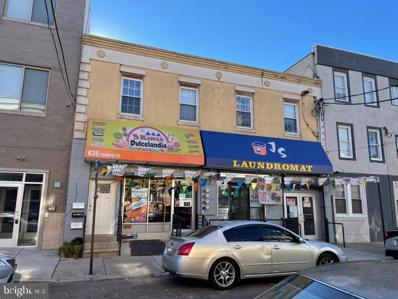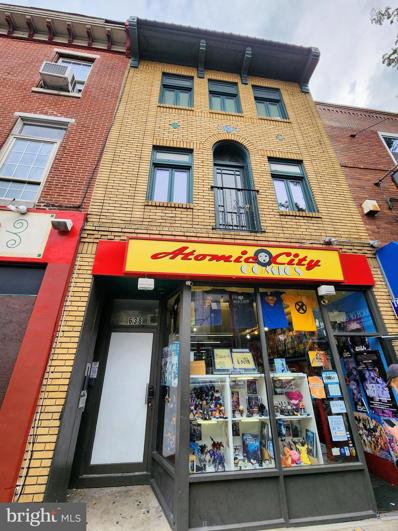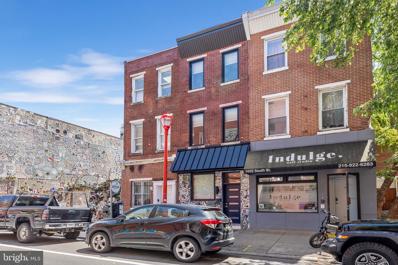Philadelphia PA Homes for Rent
- Type:
- Single Family
- Sq.Ft.:
- 822
- Status:
- Active
- Beds:
- 2
- Year built:
- 2010
- Baths:
- 2.00
- MLS#:
- PAPH2387496
- Subdivision:
- Queen Village
ADDITIONAL INFORMATION
Discover the charm of this boutique condo located in the heart of historic Queen Village, nestled within the highly sought-after Meredith School Catchment. This residence offers two bedrooms and two beautifully updated bathrooms, featuring sleek hardwood flooring throughout. The open-concept kitchen is a chef's delight, boasting stainless steel appliances and ample counter space. You'll love the bright and airy layout, enhanced by high ceilings and large windows that frame lovely views of Weccacoe Playground. Enjoy peaceful mornings and serene evenings on the shared rooftop deck, where you can take in stunning views of the city skyline and bridge. There is extra storage in the fully finished lower level. The condo association is straightforward and hassle-free, making this a perfect, low-maintenance urban retreat.
- Type:
- Single Family
- Sq.Ft.:
- 1,249
- Status:
- Active
- Beds:
- 2
- Lot size:
- 0.13 Acres
- Year built:
- 1915
- Baths:
- 1.00
- MLS#:
- PAPH2377600
- Subdivision:
- Italian Market
ADDITIONAL INFORMATION
Unique property located in a great location ! 5500 SQ FEET LOT. This property is street to street 53 x 105 lot size. First floor entrance on 6th Street was a private club/bar years ago with rear entrance to an amazing pool with cabanas and curb cut to Fairhill Street. Second floor entrance on 6th Street with an apartment that was owner occupied. This property has potential to build 5-6 houses, ect....
- Type:
- Single Family
- Sq.Ft.:
- 1,064
- Status:
- Active
- Beds:
- 1
- Lot size:
- 0.01 Acres
- Year built:
- 1920
- Baths:
- 1.00
- MLS#:
- PAPH2388008
- Subdivision:
- Passyunk Square
ADDITIONAL INFORMATION
Tucked away on a low traffic block in the heart of Passyunk Square sit 1241 S Juniper. This 2-story home has been converted into a 1 bed, 1 bath to create a huge primary suite with a luxurious ensuite bathroom and spacious closet. The front of the home greets you with a handsome brick facade. Once inside, youâll find warm, dark hardwood floors and bright recessed lighting that stretches across an open main living area framed by crown molding. Thereâs plenty of room to create separate, functional living and dining spaces. The homeâs kitchen is an ideal blend of modern and traditional with stainless steel appliances, white shaker-style cabinets, a white subway tile backsplash, and a farmhouse-style Dutch door that leads to the back patio. This secluded oasis is the perfect spot to relax on a cool spring day or entertain on a warm summer night. The second level of the home is completely dedicated to the primary suite. In the expansive bedroom, you can configure a layout that will easily accommodate a desk for work, a nursery space, or a sitting area, in addition to a king-sized bed and wardrobe. The walk-in closet can also be customized to fit your needs. Completing the suite is a spa-like bathroom, in monochrome gray and white, fitted with a pedestal sink, clawfoot soaking tub, and a standing showing. This home also features an unfinished basement that offers great storage space and the opportunity for future improvements and equity. In addition to all thatâs inside 1241 S Juniper, its fantastic Passyunk Square location has a Walk Score of 93! This walkerâs paradise is just steps away from multiple supermarkets, drug stores, and Wine & Spirits. The famed restaurants that line E. Passyunk Ave, the iconic Italian Market, and Capitolo Park with a playground, ball field, and a basketball court are all nearby. Plus, thereâs easy access to Washington Ave and Center City, via the Broad St Line. Schedule your in-person tour today!!
- Type:
- Multi-Family
- Sq.Ft.:
- n/a
- Status:
- Active
- Beds:
- n/a
- Lot size:
- 0.02 Acres
- Year built:
- 1915
- Baths:
- MLS#:
- PAPH2387388
ADDITIONAL INFORMATION
TRIPLEX! Right in the heart of Queens Village! All 3 units occupied by long term tenants! Fantastic location and reliable rental history! Great Investment. 24 hours notice for Showings!
- Type:
- Townhouse
- Sq.Ft.:
- 2,250
- Status:
- Active
- Beds:
- 4
- Lot size:
- 0.02 Acres
- Year built:
- 1915
- Baths:
- 3.00
- MLS#:
- PAPH2386966
- Subdivision:
- Queen Village
ADDITIONAL INFORMATION
Discover the perfect blend of historic charm and modern luxury in this rare 4 bedroom, 3 bathroom home in Queen Village, with an attached garage in the award winning Meredith School Catchment. Spacious and light-filled, this corner home is located across the street from the beautiful Mario Lanza Park, offering a lifestyle of convenience and elegance in the heart of Philadelphia. On the first floor enjoy cozy evenings by the gas fireplace adorned with an antique mantle from an estate in Whitemarsh, a custom built-in wet bar, and the convenience of a first floor powder room. The gourmet kitchen is a chefâs dream, equipped with a commercial-grade 20,000 BTU Blue Star Convection range with grill, GE stainless steel direct vent hood, KitchenAid dishwasher, and Sub-Zero refrigerator. The custom concrete countertops and stainless steel trough with beautiful cherry cabinets make this kitchen both functional and stylish. The attached garage can fit a large SUV, ensuring plenty of parking and storage options. Upon entering the home from the garage you will find a spacious mudroom perfect for keeping your home organized and clean. Three bedrooms and a full bathroom are located on the second floor, providing ample space for family and guests. And the full sized laundry room on the second floor adds convenience and ease to your daily routine. The stunning primary suite spans the third floor with cathedral ceilings and an ensuite spa-like bathroom. Then step outside to enjoy the fresh air and beautiful views from your roof deck, a perfect spot for relaxation or watching the fireworks from the Ben Franklin Bridge. Additional highlights are dual zoned HVAC for personalized climate control, a large finished basement featuring a small kitchen, and original inlaid hardwood floors with exposed brick walls throughout the home. This unique corner property seamlessly combines historic charm with modern amenities in the perfect location, making it a true must-see. Donât miss your chance to own this beautiful property and call Queen Village home.
- Type:
- Single Family
- Sq.Ft.:
- 2,432
- Status:
- Active
- Beds:
- 4
- Year built:
- 2015
- Baths:
- 4.00
- MLS#:
- PAPH2385564
- Subdivision:
- Society Hill
ADDITIONAL INFORMATION
Welcome to 410 at Society Hill, Unit 209, a luxurious residence nestled within Society Hill. This meticulously maintained 4-bedroom, 3.5-bathroom home offers an expansive, sunlit open floor plan that seamlessly blends elegance with modern convenience. Step inside to discover soaring 10-foot ceilings and 7.5-inch wide hardwood floors that enhance the sense of space and light. The state-of-the-art kitchen is a culinary dream, featuring center island storage cabinets, top-of-the-line Gaggenau appliances, a large pantry, quartz countertops, and a sunlit window that bathes the space in natural light. The kitchen opens effortlessly into a spacious living room and a separate dining area, making it perfect for both everyday living and entertaining. Enjoy outdoor living with three private balconies: one off the kitchen/living room area overlooking a lush green courtyard and landscaped gardens with a tranquil fountain, one off a guest room, and another from the serene primary suite. The primary suite is a true retreat, complete with its own balcony, a marble-drenched bathroom featuring a luxurious soaking tub, a glass-enclosed shower, dual vanities, and an oversized walk-in custom closet with custom California Closet built-ins. The residence also boasts three well-appointed guest bedrooms, each featuring custom storage and Murphy beds by California Closets. One guest bedroom offers garden views with large, sun-filled windows, while another enjoys its own private balcony. The third guest suite comes with an en suite bathroom, adding convenience and privacy for visitors. Additional highlights include a laundry room equipped with side-by-side Bosch washer and dryer, extra storage, and two-zone HVAC units for optimal comfort. The unit also includes two secure parking spaces in the garage, with direct access via the buildingâs elevators, and a dedicated storage unit. As an added bonus, enjoy the remainder of the tax abatement until November 2025. This pet-friendly community features 24/7 concierge service, a serene courtyard with a reflection pool, and a soon-to-be-completed common rooftop terrace offering stunning city views. The welcoming community room off the lobby provides an inviting space for social gatherings. This home in Society Hill offers unparalleled luxury and convenienceâmake it yours today!
- Type:
- Single Family
- Sq.Ft.:
- 1,293
- Status:
- Active
- Beds:
- 2
- Year built:
- 1995
- Baths:
- 2.00
- MLS#:
- PAPH2386536
- Subdivision:
- Queen Village
ADDITIONAL INFORMATION
Looking for the best views around? Welcome to the residence at Dockside. Easy living at its best! Introducing unit 515. North facing light filled spacious 2 bedroom, 2 bath condo with hardwood floors, beautiful kitchen, private balcony with the best breathtaking views around plus your own secured parking space. Enter into a large foyer area with deep coat closet leading directly to a sizable living room/dining room /kitchen. The well-equipped kitchen has generous amount of 42-inch cabinets, expansive granite countertops and stainless-steel appliances. Sizable living room/dining room with hardwood floors, designer track lighting plus an entire wall of windows and sliding doors leading to your private and peaceful balcony with sunrises and sunsets and the best unobstructed views of the River, Penns landing and the entire Center City Skyline. Just down the hall is a sizeable guest bedroom /work from home office with floor to ceiling window and a full marble bath. Completing this fabulous condo is the master suite with an entire wall of windows boosting sweeping river views, a huge walk-in closet and an expansive master bath with double vanity, marble surround and a frameless glass shower. This North facing 2-bedroom, 2 bathroom condo with a fabulous function layout does not come on the market often. Donât let this unit be your could have should have. About the Residence at Dockside: The Best of the Best â featuring: 24/7 concierge, Reserved Owner and Guest secured Parking, Award-Winning World-Class Clubroom with a 4100 square -foot terrace with spectacular breathtaking waterfront views. State of the art fitness center heated indoor swimming pool and a hot tub. Dockside also offers a private minibus daily for residence to and from Center City. Easy access to all major highways and bridges. Schedule your appointment.
- Type:
- Single Family
- Sq.Ft.:
- 1,818
- Status:
- Active
- Beds:
- 3
- Lot size:
- 0.02 Acres
- Year built:
- 1977
- Baths:
- 3.00
- MLS#:
- PAPH2386710
- Subdivision:
- Washington Sq West
ADDITIONAL INFORMATION
Donât miss this incredible opportunity to own a beautiful three-story townhome on a picturesque, tree-lined cobblestone street in Washington Square Westâcomplete with ONE CAR DEEDED PARKING! This light-filled, spacious home features 3 bedrooms, 2.5 bathrooms, and an inviting living room with hardwood floors, a charming fireplace, and a wall of glass windows that open onto a private patio garden. The updated kitchen boasts granite countertops, newer stainless steel appliances, and a large pantry closet, with an adjacent flex space perfect for a den or dining room. On the second floor, youâll find a serene primary bedroom suite with a full bathroom and a sunlit den that can easily serve as an office or a 4th bedroom. The top floor offers two generously sized bedrooms and another full bathroom. Additional highlights include a separate laundry room with ample storage and washer and dryer. The roof and HVAC Systems are new as of 2022. Your private, deeded parking is just steps from the front door, adding to the convenience of this true walkerâs paradise with a Walk Score of 99! Located in a beautiful neighborhood, this home is within walking distance to Segar park and dog park, Washington Square, Whole Foods, Acme, top restaurants, top notch hospitals and all that Center City, Philadelphia has to offer. The street is also wired for Verizon FIOS. This is a must-see! Most recent comparable sales on this block were in the 750s so this is a great value. Schedule your appointments today.
- Type:
- Single Family
- Sq.Ft.:
- 1,134
- Status:
- Active
- Beds:
- 2
- Lot size:
- 0.01 Acres
- Year built:
- 1920
- Baths:
- 2.00
- MLS#:
- PAPH2386656
- Subdivision:
- Bella Vista
ADDITIONAL INFORMATION
Welcome to 604 S. Delhi, located in the captivating neighborhood of North Bella Vista. This 2 bed 2 bath single family home has been generously updated to match modern luxury living, while still holding its traditional red brick charm. As you enter you'll be welcomed by a cozy family room attached to a tastefully updated kitchen, here you will find stainless steel appliances, quartz countertops, and a designful divider wall between both rooms. Following the kitchen, there is access to a generously sized outdoor space, with plenty of room for summer time BBQs and warm nights filled with evening entertainment. Onward to the second level, there is a newly updated bathroom, a separate laundry closet and bedroom, with a walk-in closet and plenty of natural light. The second floor will offer the primary suite, with an additional walk-in closet, and full bathroom, including a double vanity. This property is located steps away from local favorite restaurants, as well as Whole foods across the street! This property also has a tax abatement!"
- Type:
- General Commercial
- Sq.Ft.:
- 2,700
- Status:
- Active
- Beds:
- n/a
- Lot size:
- 0.03 Acres
- Year built:
- 1915
- Baths:
- MLS#:
- PAPH2385956
- Subdivision:
- Pennsport
ADDITIONAL INFORMATION
1534 S Front St is a prime mixed-use property sat on a corner lot with 3 exposures in the heart of Philly's booming Pennsport neighborhood. This +/-2700 sqft building was most recently used as a commercial restaurant on the first floor and a residential apartment upstairs. Both levels have been gutted, with the second floor taken down to the studs, creating a huge, open, and airy space that provides a blank slate with tons of opportunity. There's also an expansive finished basement perfect for storage. 1534 S Front's fantastic location earns a Walk Score of 81! It's easily accessible from nearby homes and apartments, popular shopping along Columbus Blvd, the busy Washington Ave corridor, I-95, and South Jersey. Plus, there's tons of parking across the street below the highway. Schedule your tour today!
$1,150,000
707 Catharine Street Philadelphia, PA 19147
- Type:
- Single Family
- Sq.Ft.:
- 3,092
- Status:
- Active
- Beds:
- 4
- Lot size:
- 0.03 Acres
- Year built:
- 1915
- Baths:
- 5.00
- MLS#:
- PAPH2381028
- Subdivision:
- Bella Vista
ADDITIONAL INFORMATION
Welcome to 707 Catharine Street: a timeless gem nestled on a picturesque tree-lined street in Bella Vista. This 18' wide, 3,000+ square foot home invites you to experience a lifestyle steeped in warmth and character. A beautiful, traditional brick façade, decorative cornice, and original black Tofani door welcome you to create a lasting first impression. Step through the vestibule, adorned with a stunning stained glass transom window, and be greeted by gleaming hardwood floors that reflect the natural light pouring through expansive windows. The grand living room, with its soaring 10.5-foot ceilings and intricate crown molding, is the perfect backdrop for gatherings and cozy evenings. A recently added half bath adds a touch of modern convenience to this classic space. Transition effortlessly into the dining room, where wainscoting and a built-in coat closet enhance the charm. The heart of the home is the fully renovated kitchenâa culinary dream featuring rich wood cabinets, luxurious quartz countertops, and an apron sink. The inviting peninsula offers ample seating, making it ideal for both casual breakfasts and lively dinner parties. Step outside to the large tiled patio, your personal backyard oasis, complete with built-in planters, paw paw trees, and vibrant tulips that bloom each springâperfect for grilling, entertaining. Ascend the original wood staircase to discover the second floor, where a serene primary suite awaits, complete with a spacious bedroom and an ensuite bathroom. A hallway bathroom with a shower and a second bedroom with an extra room provide versatility for family or guests. The third floor unveils another primary bedroom, a full hallway bath featuring a luxurious jacuzzi tub, and an additional bedroom with an office/study attached. The fully finished lower level is a versatile space, perfect for a den, playroom, or home office. It also includes a laundry/storage room and a convenient half bath. Located in the vibrant Bella Vista neighborhood this home comes with an added benefit of being in the Meredith Catchment. It is also just steps away from local favorites like John's Water Ice, Fleisher Art Memorial, Palumbo Park, Saloon, and Fitzwater Café. Plus, you're only a short stroll from the bustling Queen Village, the iconic Italian Market, and Passyunk Square: offering endless opportunities for dining, shopping, and community. Experience the charm and lifestyle of 707 Catharine Streetâyour dream home awaits! ***Offering 1% INTEREST RATE BUYDOWN for the 1st year at ZERO cost to the homebuyer when using our preferred lender.***
- Type:
- Single Family
- Sq.Ft.:
- 2,204
- Status:
- Active
- Beds:
- 5
- Lot size:
- 0.05 Acres
- Year built:
- 1901
- Baths:
- 3.00
- MLS#:
- PAPH2383942
- Subdivision:
- Bella Vista
ADDITIONAL INFORMATION
Motivated Seller looking for offer! Listed price is what the house appraised on March 5, 2024. In public records the square footage is incorrect the correct square is 2,204. The house was remodeled 3 years ago. The new a/c is located on the roof. 1st-floor huge living room with tile flooring, high ceiling, ceiling fan, 2 coat closets, beautiful eat-in kitchen with s/s sink, garbage disposal, granite counter top & refrigerator. Full ceramic tile bath off the kitchen area, rear room for washer & dryer hookup and exit to a rear good size cement yard with cinder block wall. 2nd floor has carpet through out main bedroom with ceiling fan and 4 closets, 2nd bedroom with closet and ceiling fan, ceramic tile hall bath & a hall linen closet, 3rd floor has a ceiling fan, wood floors, a huge eat in kitchen with ceramic tile floor, s/s sink, garbage disposal and a ceramic tile bath, large finished basement with 2 closets, walk out steps to front of the home, another good size area with ceramic flooring, recessed lighting throughout.
- Type:
- Single Family
- Sq.Ft.:
- 2,625
- Status:
- Active
- Beds:
- 4
- Lot size:
- 0.02 Acres
- Year built:
- 2020
- Baths:
- 3.00
- MLS#:
- PAPH2382532
- Subdivision:
- Pennsport
ADDITIONAL INFORMATION
Discover this stunning townhome built in 2019, located in the highly desirable Pennsport neighborhood! This exquisite home includes a 1 car garage and a driveway large enough for 2 cars! The home features high ceilings, modern finishes, and hardwood floors throughout. The main level boasts a bright, open floor plan with a sleek, modern kitchen equipped with quartz countertops and top-of-the-line GE Profile stainless steel appliances, leading to a beautiful, expansive deck perfect for entertaining friends and family. Upstairs, you'll find two generously sized bedrooms with a shared bath and a laundry closet. On the third floor, you'll find the impressive owner's suite complete with a walk-in closet and a luxurious spa-like bath. Enjoy the serene roof deck with city views, a finished basement perfect for a home office, den, playroom or exercise room., and the benefit of 7+ years left of tax abatement. Conveniently located near Passyunk Square, highways, shopping, and more! Schedule your showing today!
- Type:
- Single Family
- Sq.Ft.:
- 900
- Status:
- Active
- Beds:
- 2
- Lot size:
- 0.01 Acres
- Year built:
- 1920
- Baths:
- 2.00
- MLS#:
- PAPH2379292
- Subdivision:
- Queen Village
ADDITIONAL INFORMATION
Charming Queen Village home in the sought after Meredith School Catchment, packed with character, and beautifully upgraded throughout. Located on a quiet street just off of Fitzwater, 718 S Randolph is walkable to great neighborhood restaurants and retail. The house has great detail from multiple built-ins and skylights to the 13'x14' outdoor patio and nicely appointed kitchen with stainless appliances, gas cooking, and pantry storage. Just outside the back door is a great place to grill and entertain. Two spacious bedrooms flank the stairs on the upper level, accompanied by a full bath that has a double vanity, LED lighted mirror, heated towel rack, and tile shower. Utilities and full size laundry are located in the lower level. Windows have all been replaced during this owner's time in the home. Schedule your tour today!
- Type:
- Other
- Sq.Ft.:
- n/a
- Status:
- Active
- Beds:
- n/a
- Lot size:
- 0.08 Acres
- Year built:
- 1940
- Baths:
- MLS#:
- PAPH2380184
ADDITIONAL INFORMATION
Once in a lifetime opportunity to acquire three adjacent properties with RM1 zoning right in sought out Bella Vista neighborhood. Each building sits on approximately 17 X 70 lot size with commercial spaces on 1st Floor and 3 bedroom apartments above each. The commercial spaces are currently rented to food cart & food catering businesses. Current rents would most likely be deemed under market value, while there is already great potential in this scenario as is, the real value lies in removing current structures to be able to build brand new single family homes, condos or multi unit buildings by right due to the flexible RM1 zoning. Dynamite location with stone's throw to Broad & Washington Av, 10 min walk south to the charming Passyunk Av or same distance north to the heart of Center City Philadelphia. Don't miss out on this rare opportunity, inquire today !
- Type:
- Land
- Sq.Ft.:
- n/a
- Status:
- Active
- Beds:
- n/a
- Lot size:
- 0.03 Acres
- Baths:
- MLS#:
- PAPH2380170
ADDITIONAL INFORMATION
Once in a lifetime opportunity to acquire three adjacent properties with RM1 zoning right in sought out Bella Vista neighborhood. Each building sits on approximately 17 X 70 lot size with commercial spaces on 1st Floor and 3 bedroom apartments above each. The commercial spaces are currently rented to food cart & food catering businesses. Current rents would most likely be deemed under market value, while there is already great potential in this scenario as is, the real value lies in removing current structures to be able to build brand new single family homes, condos or multi unit buildings by right due to the flexible RM1 zoning. Dynamite location with stone's throw to Broad & Washington Av, 10 min walk south to the charming Passyunk Av or same distance north to the heart of Center City Philadelphia. Don't miss out on this rare opportunity, inquire today !
- Type:
- Other
- Sq.Ft.:
- 7,168
- Status:
- Active
- Beds:
- 3
- Lot size:
- 0.03 Acres
- Year built:
- 1940
- Baths:
- 2.00
- MLS#:
- PAPH2379650
- Subdivision:
- Bella Vista
ADDITIONAL INFORMATION
Build Single Family Homes, Condos and/or Multi Units ! Once in a lifetime opportunity to acquire three adjacent properties with RM1 zoning right in sought out Bella Vista neighborhood. Each building sits on approximately 17 X 70 lot size with commercial spaces on 1st Floor and 3 bedroom apartments above each. The commercial spaces are currently rented to food cart & food catering businesses. Current rents would most likely be deemed under market value, while there is already great potential in this scenario as is, the real value lies in removing current structures to be able to build brand new single family homes, condos or multi unit buildings by right due to the flexible RM1 zoning. Dynamite location with stone's throw to Broad & Washington Av, 10 min walk south to the charming Passyunk Av or same distance north to the heart of Center City Philadelphia. Don't miss out on this rare opportunity, inquire today !
- Type:
- Single Family
- Sq.Ft.:
- 2,133
- Status:
- Active
- Beds:
- 3
- Year built:
- 1900
- Baths:
- 4.00
- MLS#:
- PAPH2377180
- Subdivision:
- Queen Village
ADDITIONAL INFORMATION
Welcome to your Queen Village home! This beautiful home features 3 bedrooms, a den and 3.5 bathrooms. Meticulously updated and maintained, this bi-level condo offers a townhome feel with all the amenities that come with condo living. A convenient assigned parking spot sits right in front of your front door and allowing access to your home without going through the building. Walk into the sun drenched living room with 11â high ceilings. The newly renovated chefâs kitchen offers high end appliances & an abundance of cabinets and storage. Also on this floor is a powder room, flex space that can be used as a dining room or additional living room / family room and a large bedroom with en-suite bath. In the lower level there is a large coat closet, laundry room, bedroom #2, bathroom #2, a den and a primary suite with a walk-in closet and an en-suite bathroom. Enjoy the shared secluded garden and patio, perfect for entertaining and grilling al fresco. Located in Queen Village near Delaware Avenue, this property offers easy access to I-95, the Stadiums and the airport. You are within walking distance to Java Cafe, Pete's Sake, Royal Izakaya, New Wave Cafe, Fabric Row, Headhouse Square, Italian Market and many more bars and restaurants.
$2,000,000
1201 S 5TH Street Philadelphia, PA 19147
- Type:
- Other
- Sq.Ft.:
- n/a
- Status:
- Active
- Beds:
- n/a
- Lot size:
- 0.05 Acres
- Year built:
- 1940
- Baths:
- MLS#:
- PAPH2379200
ADDITIONAL INFORMATION
Amazing investor opportunity to own this large six-unit DOUBLE LOT, CORNER PROPERTY in booming Jefferson Square just across from Jefferson Square and Sacks Playground! All units COMPLETELY RENOVATED! Unit count consists of four (4) two bedroom, two full bathroom units and two (2) one bedroom, one bath units. All units are bright and spacious with all new stainless steel appliances, mechanical systems, hardwood flooring, and granite countertops. Washer and Dryer in each unit. Plenty of basement space to carve out private storage units for each tenant. Possible value add opportunity to add elevator as elevator shaft is already in place. Financial cash cow for years to come in a developing neighborhood with expected rent increases in the short term. Additional improvements/upgrades include: fire sprinkler/alarm system, freshly painted common area and steps, upgraded intercom system. Walk-score off the charts, minutes to Passyunk Sq, Italian Market, Queen Village, South Street and drive within minutes to all big box shopping on Delaware Ave including Lowes, Home Depot, Target, grocery, gas and more. Highway access within minutes. Opportunities like this in this location do not come up often.
- Type:
- General Commercial
- Sq.Ft.:
- 3,566
- Status:
- Active
- Beds:
- n/a
- Lot size:
- 0.03 Acres
- Year built:
- 1940
- Baths:
- MLS#:
- PAPH2379140
ADDITIONAL INFORMATION
Once in a lifetime opportunity to acquire three adjacent properties with RM1 zoning right in sought out Bella Vista neighborhood. Each building sits on approximately 17 X 70 lot size with commercial spaces on 1st Floor and 3 bedroom apartments above each. The commercial spaces are currently rented to food cart & food catering businesses. Current rents would most likely be deemed under market value, while there is already great potential in this scenario as is, the real value lies in removing current structures to be able to build brand new single family homes, condos or multi unit buildings by right due to the flexible RM1 zoning. Dynamite location with stone's throw to Broad & Washington Av, 10 min walk south to the charming Passyunk Av or same distance north to the heart of Center City Philadelphia. Don't miss out on this rare opportunity, inquire today !
- Type:
- Single Family
- Sq.Ft.:
- 2,533
- Status:
- Active
- Beds:
- 3
- Lot size:
- 0.01 Acres
- Year built:
- 2024
- Baths:
- 4.00
- MLS#:
- PAPH2378594
- Subdivision:
- Queen Village
ADDITIONAL INFORMATION
Phenomenal new construction value located on quiet Queen Village street with FULL 10 year tax abatement (not the newer, watered down version). Seller will include one year of parking valued at $250 / month (the space is immediately adjacent to the house). Upon entering the house you'll be in the main living area featuring gorgeous wide plank engineered wood floors (exceptionally durable), full living room, dining room, eat in kitchen and powder room. The expansive kitchen features Carrera style quartz surfaces, wrapped island with microwave shelf and room for 4 stools, semi-custom two tone euro style cabinets, range hood, whirlpool and Frigidaire appliances, Alexa enabled sink, powder room, and access to the rear yard (steps to be completed). On the lower level the fully finished basement makes a great media room, home gym or office. The large storage room is also plumbed for a bathroom. The second floor features two bedrooms, each large enough to accommodate double or queen beds, full closet, wall mounted tv connectors and the hall bath with subway tile flooring complemented by porcelain tile bath surrounding the soaking depth tub. The third floor master suite is fully private, offers bedroom that is king bed compatible, full bath with luxurious oversized walk in shower in black and white ceramic tile, oversized floating vanity, his and hers closets, and laundry room with utility sink and space for side by side washer/dryer. The show stopping fourth floor lounge has all your entertainment and chill out bases covered with kitchenette, ice machine, beverage fridge, roof deck overlooking skyline in 3 directions, hose bib and electric (no venting stacks visible to obstruct your skyline views) and powder room. Install your wall mounted TV above the kitchenette and this is simply one of the best Game Day rooms in town - bar none! This amazing home also features LED recessed lighting throughout, Ring enabled entry camera, dual zone HVAC, fully sprinklered, and tankless water heater. Make your appointment today. You will not be disappointed.
- Type:
- Single Family
- Sq.Ft.:
- 1,157
- Status:
- Active
- Beds:
- 1
- Year built:
- 2015
- Baths:
- 1.00
- MLS#:
- PAPH2378274
- Subdivision:
- Society Hill
ADDITIONAL INFORMATION
Great opportunity for an investor looking to diversify their portfolio or an owner-occupant looking to live in an amazing location! Live with ease in a sophisticated and luxurious 1 Bed + LARGE DEN (or 2nd Bed) / 1 Bath condominium with deeded garage parking at 410 at Society Hill! A short walk to the new Penn's Landing Park which is currently under construction. This nearly 12-acre park will seamlessly connect Old City to the Delaware River waterfront at Pennâs Landing! This immaculate condo is flooded with natural sunlight and has an optimal floor plan which features dark-stained wide plank engineered hardwood flooring throughout the kitchen, 2nd bedroom/den, and living room. The gorgeously designed kitchen is very spacious and includes beautiful white shaker style cabinetry and pantry, decorative marble subway tile backsplash, recessed lights, and black quartz countertops - including an island that can comfortably seat three with modern pendant lights above. Also in the kitchen are stainless steel appliances including a gas cooktop, high-end oven, built-in drawer microwave, refrigerator, and dishwasher. The kitchen opens to the formal dining area with an elegant chandelier and the large living room with recessed lighting. Beyond the living room are modern glass doors that lead to your very own private balcony that overlooks the scenic courtyard - perfect for your morning coffee or evening refreshment! The sun-filled primary bedroom is spacious and features a chandelier and a walk-in closet with custom-designed built-ins. The 2nd bedroom/den is currently being used as a huge home office, but is certainly large enough to be converted into a guest room, nursery, exercise room, or more! The full bathroom is sizable and includes woven marble tile flooring, a double vanity, plenty of storage cabinets, and a bathtub with stunning marble subway tile surround. Other features within the unit include: 10ft ceilings, a stackable washer/dryer next to the bathroom, a coat closet in the entry, central air conditioning, and all closets have been upgraded with full closet systems to maximize the amount of space and efficiency. The unit has a deeded garage parking space (parking space #49) and a dedicated storage cage in the garage (cage #6). If you are an investor, there is high rental demand in this location! The building offers a welcoming common room area that opens out to the landscaped courtyard and reflecting pool oasis area. 410 S Front Condominium is a recent new construction (2015) with a TAX ABATEMENT until 2025! The building also has a phenomenal green roof-top deck with bridge-to-bridge and river-to-river sweeping views, 24-hour security, and concierge service. The location canât be beat! Right in the heart of Society Hill - close to Penns Landing, parks, bars, restaurants, shopping, and more. Extremely easy access to I-95 and close to public transportation! Donât miss your opportunity to see this amazing condo! Schedule your showing today!
$1,780,000
636 Federal Street Philadelphia, PA 19147
- Type:
- General Commercial
- Sq.Ft.:
- 6,000
- Status:
- Active
- Beds:
- n/a
- Lot size:
- 0.08 Acres
- Year built:
- 2018
- Baths:
- 4.00
- MLS#:
- PAPH2377206
- Subdivision:
- Philadelphia (South)
ADDITIONAL INFORMATION
This sale include the real estate property and one store: the laundromat business. The grocery store is not included in the sale. Two commercial units and two 2-bedroom residential units. The rent for the apartment is $1800 monthly. The rent for the laundry should be around $4500 monthly and the grocery store is about $2000. To build and install this size laundry needs at least $500,000 to complete. The ideal buyer is someone who wants to start new business in Philadelphia area.
$1,799,000
638 South Street Philadelphia, PA 19147
- Type:
- Multi-Family
- Sq.Ft.:
- n/a
- Status:
- Active
- Beds:
- n/a
- Lot size:
- 0.05 Acres
- Year built:
- 1920
- Baths:
- MLS#:
- PAPH2377130
ADDITIONAL INFORMATION
Welcome to 638 South Street! Located on one of Philadelphiaâs most popular and well known streets, you donât want to miss out on this investment opportunity. This building includes a retail store front and 4 residential, two bedroom apartments. This amazing cash producing investment opportunity is fully occupied currently producing a 6.77% cap rate! The retail space includes a half bathroom and a basement for storage. Two of the apartments face South Street, and the other two apartments face Kater Street. The apartments are located on the second and third floors of the building and all have separate entrances. The residential apartments include recessed living room lighting, beautiful hardwood floors in the living/kitchen area, stainless steel kitchen appliances, great natural light, and ceiling fans in the bedrooms. The units each have central air/heat controlled with a Nest thermostat, an in-unit washer/dryer set, dishwasher, and separate utilities. Residents will find themselves experiencing all that South Street has to offer. Only a short walk or distance away from some of the most popular attractions in the area including, markets, parks, museums, cafes & restaurants, shops, nightlife, and more! Visit Pennâs Landing and its many piers or the Liberty Bell in Philadelphia which are both nearby. There is plenty of public transportation nearby, including buses, trains, and subways, which take you anywhere youâd like to go in Philadelphia and the surrounding area. Donât miss out on this great investment opportunity!
- Type:
- Townhouse
- Sq.Ft.:
- 1,455
- Status:
- Active
- Beds:
- 3
- Lot size:
- 0.03 Acres
- Year built:
- 1900
- Baths:
- 2.00
- MLS#:
- PAPH2375544
- Subdivision:
- Philadelphia (South)
ADDITIONAL INFORMATION
Welcome to 1030 South Street, a gem nestled in the heart of Philadelphia. This beautifully renovated home harmonizes historic allure with contemporary upgrades. Featuring 3 bedrooms, 2 full bathrooms, a coveted 97 walk score, 2 car parking and a scenic roof deck, it offers all of the perks of city-living. Upon entry, natural light floods the living space, highlighting exposed brick and newly updated 5-inch gray maple hardwood floors. Step into the kitchen, where stainless steel appliances shine alongside sleek white quartz countertops and a custom white oak accent wall. Outside, private parking awaits. Ascend the stunning steel staircase with white oak treads to discover the second floor, where a spacious primary bedroom and two elegant full bathrooms await. On the third floor, two generous bedrooms lead to a breathtaking roof deck with Trex flooring, offering mesmerizing views of Magic Gardens. Enjoy your morning coffee with a view that feels like vacation every day! Perfectly situated steps away from Whole Foods, Charlie Mitchell playground, Beginnings learning center, and some of the finest restaurants Philadelphia has to offer- this home is in a league of it's own. We welcome your visit!
© BRIGHT, All Rights Reserved - The data relating to real estate for sale on this website appears in part through the BRIGHT Internet Data Exchange program, a voluntary cooperative exchange of property listing data between licensed real estate brokerage firms in which Xome Inc. participates, and is provided by BRIGHT through a licensing agreement. Some real estate firms do not participate in IDX and their listings do not appear on this website. Some properties listed with participating firms do not appear on this website at the request of the seller. The information provided by this website is for the personal, non-commercial use of consumers and may not be used for any purpose other than to identify prospective properties consumers may be interested in purchasing. Some properties which appear for sale on this website may no longer be available because they are under contract, have Closed or are no longer being offered for sale. Home sale information is not to be construed as an appraisal and may not be used as such for any purpose. BRIGHT MLS is a provider of home sale information and has compiled content from various sources. Some properties represented may not have actually sold due to reporting errors.
Philadelphia Real Estate
The median home value in Philadelphia, PA is $205,900. This is lower than the county median home value of $223,800. The national median home value is $338,100. The average price of homes sold in Philadelphia, PA is $205,900. Approximately 47.02% of Philadelphia homes are owned, compared to 42.7% rented, while 10.28% are vacant. Philadelphia real estate listings include condos, townhomes, and single family homes for sale. Commercial properties are also available. If you see a property you’re interested in, contact a Philadelphia real estate agent to arrange a tour today!
Philadelphia, Pennsylvania 19147 has a population of 1,596,865. Philadelphia 19147 is less family-centric than the surrounding county with 20.04% of the households containing married families with children. The county average for households married with children is 21.3%.
The median household income in Philadelphia, Pennsylvania 19147 is $52,649. The median household income for the surrounding county is $52,649 compared to the national median of $69,021. The median age of people living in Philadelphia 19147 is 34.8 years.
Philadelphia Weather
The average high temperature in July is 87 degrees, with an average low temperature in January of 26 degrees. The average rainfall is approximately 47.2 inches per year, with 13.1 inches of snow per year.

