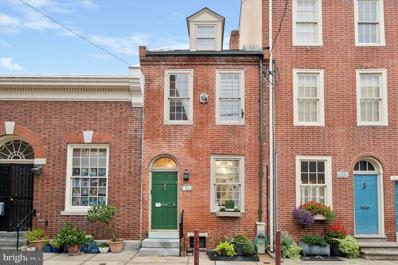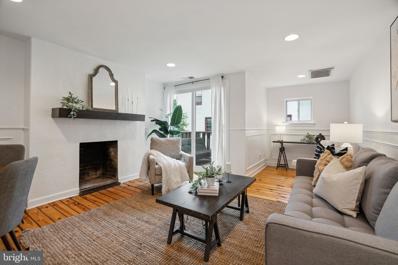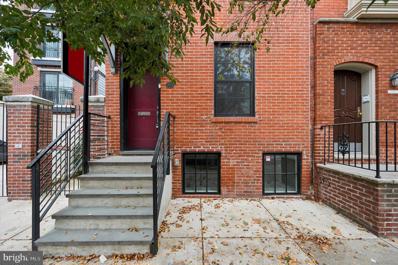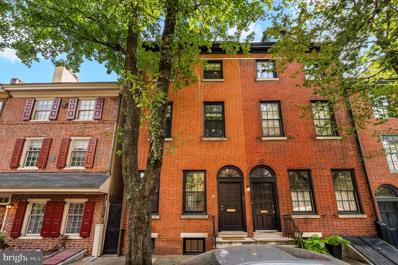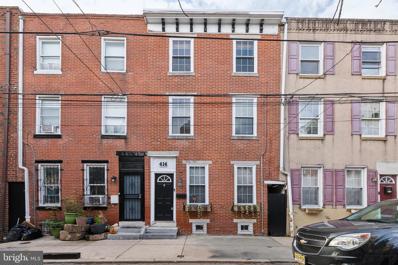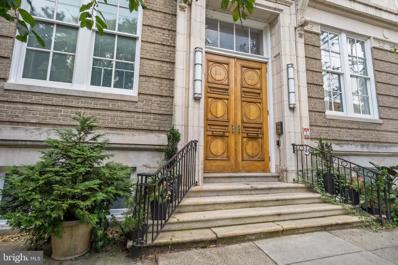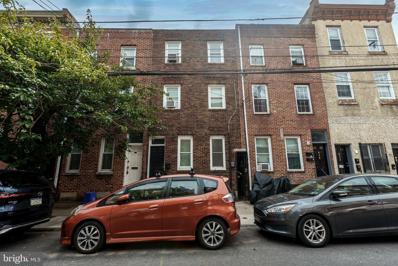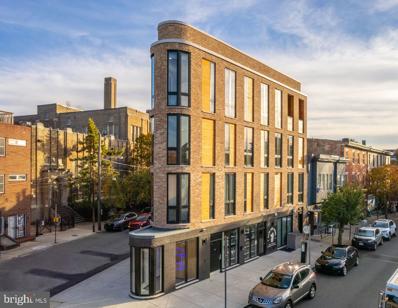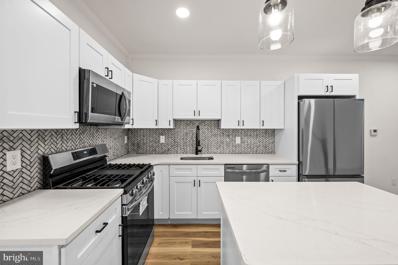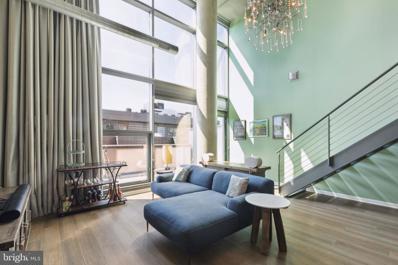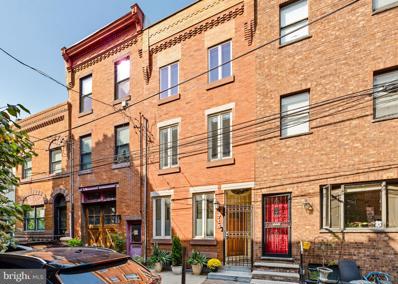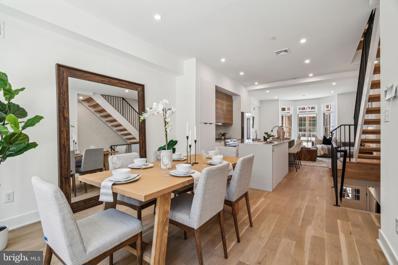Philadelphia PA Homes for Rent
- Type:
- Single Family
- Sq.Ft.:
- 1,348
- Status:
- Active
- Beds:
- 3
- Lot size:
- 0.02 Acres
- Year built:
- 1840
- Baths:
- 2.00
- MLS#:
- PAPH2401532
- Subdivision:
- Society Hill
ADDITIONAL INFORMATION
Check out this historic gem nestled in the heart of Philadelphiaâs storied Society Hill. This 3-bedroom, 1.5-bath home, built in 1840, invites you to enter through its original arched door. Inside, you'll find exposed brick walls and hardwood floors that enhance the classic character of the home. Step into a spacious living area warmed by a gas fireplace. The adjacent kitchen boasts sleek granite counters and stainless steel appliances, making it both charming and updated. The homeâs three well-appointed bedrooms feature roomy closets, and a natural stone full bath that adds a touch of style. Sliding glass doors open up to your serene, private, brick-paved rear yard, offering space for a lounging in a hammock or dining al fresco. The walk-out roof deck provides picturesque skyline views and is an ideal spot for entertaining or enjoying a morning coffee under the trees that line this charming street. Additional highlights include high-velocity central air, radiator heat, recessed lighting, and access to the highly sought-after McCall School catchment. With easy Septa accessibility and a walk score of 99, you're just steps away from the areaâs best restaurants, coffee shops, and local attractions. Donât miss your chance to own a piece of history in one of Philadelphiaâs most desirable neighborhoods! Schedule a showing today!
- Type:
- Single Family
- Sq.Ft.:
- 2,028
- Status:
- Active
- Beds:
- 4
- Lot size:
- 0.02 Acres
- Year built:
- 1907
- Baths:
- 3.00
- MLS#:
- PAPH2394614
- Subdivision:
- Bella Vista
ADDITIONAL INFORMATION
Welcome to 1225 Christian St, a spacious updated single-family home located in the very desirable Bella Vista neighborhood. This home offers a 16 ft wide layout with 2,100 sqft. of living space, 4 nice sized bedrooms, 2.5 baths, and a partially finished basement, making it perfect for families to live in or for investors looking for a great rental property to add to their portfolio. Renovated in 2007, with additional upgrades made in 2012, and 2023, this property currently serves as a profitable and highly sought-after rental home. There are many highlights that make this property special. Enjoy a warm and sunny southern exposure with an open and airy floor plan in the large first floor living room, adjoining the main living area is a spacious kitchen with wood cabinets, marble counters, nice sized dining area, and a convenient full laundry space. A large private fenced-in back yard patio space is accessed from the kitchen, perfect for hanging out with friends and family for outdoor parties and barbeques. Below is a partially finished full-length basement that can be used for an office or hobby room with plenty of storage space and easy access to maintain utilities and plumbing. Head up the wooden staircase to the 2nd floor, where you will find 2 bedrooms with built in closet spaces and a full bath. The 3rd floor similarly boasts another 2 bedrooms, a full bath, and additionally provides easy walk out access to a spacious full length rear terrace deck with a really nice view of the downtown city skyline. There is a newer well-maintained HVAC system in the home and the water heater is only a few years old. The pitched roof on this home provides for better longevity and drainage than most flat-roofed systems you typically find in a Philadelphia center city town house. Located only a few blocks from the historic 9th Street Italian Market section of Bella Vista, this home is surrounded by favorite neighborhood cafes and restaurants, live music venues, the Ave of The Arts, specialty food markets, coffee houses, and is close to the Broad Street subway line and South Street attractions. One other advantage to owning in this neighborhood is that the permitted on-street parking isnât as hard to find as many other areas of the city. 1225 Christian St is currently tenant occupied and under lease agreement until April 2025. It currently rents for $3,050 per month. The sellers are motivated and open to considering all offers. Don't hesitate to seize this chance to make this excellent property your own!
- Type:
- Single Family
- Sq.Ft.:
- 1,400
- Status:
- Active
- Beds:
- 3
- Year built:
- 1967
- Baths:
- 2.00
- MLS#:
- PAPH2401000
- Subdivision:
- Washington Sq West
ADDITIONAL INFORMATION
Welcome to 510 S 11th, a very rare 3 bedroom in Washington Mews that sits across the street from Seger Park! This stunning tri-level townhome boasts incredible features like hardwood floors, tons of natural light, a fireplace and a private deck overlooking the courtyard. The spacious living room is great for entertaining with the dining area and sliding glass door out to the private deck. Enjoy plenty of cabinet & pantry space in the kitchen facing the park. The first bedroom on the second floor is finished with built-ins plus two customized closets. A bathroom with the Jacuzzi tub, the second bedroom and laundry complete the second floor. Ascending from the third floor you will find the primary bedroom with a walk in closet, ensuite bathroom and additional storage space. Move in ready, find true Philadelphia charm with todayâs modern updates in this home! With Seger Park across the street, have direct access to the park featuring the tennis court, a dog park and the playground. Located in Washington Square West, steps away from Whole Foods, Acme, CVS, PARKING, Bud & Marilyn's, Sampan, Middle Child, and many more Philly gems! Blocks from Penn Hospital, Jefferson Hospital, public transportation, both Washington & Rittenhouse Square and all that Philadelphia has to offer. Schedule your showing today!
- Type:
- Single Family
- Sq.Ft.:
- 2,000
- Status:
- Active
- Beds:
- 3
- Lot size:
- 0.04 Acres
- Year built:
- 1920
- Baths:
- 2.00
- MLS#:
- PAPH2401152
- Subdivision:
- Pennsport
ADDITIONAL INFORMATION
Welcome to your dream home! The nicest and best priced house in the neighborhood! This beautifully updated property spanning 100 feet deep and running street to street with 2 plus car parking seamlessly blends modern luxury with endless possibilities. This designer-inspired 3 bedroom, 2 bathroom home boasts over 2,000 square feet of living space. Features include impressive 9'+ ceilings, stunning 3/4" hardwood flooring throughout, beautiful fireplace adding warmth and elegance and exposed brick. The heart of the home is the chef's kitchen, featuring 42" cabinets, pristine quartzite countertops, and a chic glass backsplash-perfect for culinary enthusiasts. From your custom staircase retreat to the spacious second floor, where you are greeted by the luxurious master suite complete with a true walk-in closet, gorgeous spa bath with an oversized soaking tub, frameless glass shower with dual shower heads, including a rainfall option for the ultimate relaxation experience. Expansive front bedroom with wide plank wood flooring, custom plantation shutters and a convenient laundry area. The third floor en suite with its private spa bath adds extra versatility for guests or family. Recent upgrades, including high-efficiency HVAC systems and a tankless water heater (both installed in 2020), ensure comfort and efficiency year-round. Brand-new two-story addition enhances your living space, complemented by new Pella low-E windows that invite an abundance of natural light. Additionally, the potential for an extra lot in the back transforms this property into an exciting development opportunity. Donât miss this unique combination of luxury, comfort, and potential. Schedule your showing today!
- Type:
- Single Family
- Sq.Ft.:
- 2,000
- Status:
- Active
- Beds:
- 3
- Year built:
- 1983
- Baths:
- 3.00
- MLS#:
- PAPH2400514
- Subdivision:
- Queen Village
ADDITIONAL INFORMATION
Discover an exceptional opportunity in the wonderful Old Swedes Court, a private community renowned for its picturesque landscaping, lush gardens and mature trees. This stunning 3-bedroom, 2.5-bath, 2000 sq. ft. condo located in the highly desirable Queen Village Neighborhood and within the Meredith School catchment, offers a blend of luxury and comfort. Unit 33 features an abundance of natural light from east and west-facing windows, showcasing beautiful courtyard and river views. The interior boasts high-end Acacia hardwood floors, a gourmet kitchen with top-tier Wellborn cabinetry and Cambria quartz countertops, and spa-like bathrooms. Additional highlights include custom Hunter Douglas blinds, a roof deck and private garage parking, making this residence a true gem. Experience luxury living in this exquisite unit, accessible from your private garage or the charming courtyard. Step into a grand hall that leads to an expansive Kitchen/Dining Room, featuring exposed brick wall and a stunning wall of custom windows that frame breathtaking river views. The true cookâs kitchen boasts premium Wellborn cabinetry, exquisite Cambria quartz countertops, a stylish glass backsplash and under-counter lighting, complemented by a spacious island and a separate buffet area with custom woodwork, including a wine rack and refrigerator. This level also includes two large pantries and a designer powder room. Ascend a few steps to the generous Living Room, where an entire wall of windows offers delightful courtyard views. The space is adorned with hardwood floors and a custom-built entertainment center surrounded by bookshelves, creating an inviting atmosphere. A top-of-the-line Xtrordinair gas fireplace adds warmth and elegance, making this area perfect for relaxation and entertainment. Discover this stunning condo featuring two east-facing bedrooms that bathe in morning light, offering picturesque river views and ample closet space. The full guest bath boasts a luxurious jacuzzi tub surrounded by elegant granite finishes, complemented by a convenient separate laundry room on the same level. Ascend to the upper level to find a magnificent master suite adorned with hardwood floors and elongated windows, showcasing a spacious walk-in closet with custom built-ins. The designer-inspired luxury bath features a frameless glass walk-in shower with a sitting bench and a striking 60-inch quartz vanity with dual sinks. Just steps from the master suite, enjoy a private roof deck with unobstructed views and mosaic flooring, along with additional storage. This exceptional home is ideally located within walking distance to a variety of restaurants, cafes, parks, and shopping, with easy access to major highways and bridges. Need extra parking? An affordable option is available just a stone's throw away at the Queen Village parking lot. Schedule your appointment today to view this pristine home!
- Type:
- Townhouse
- Sq.Ft.:
- n/a
- Status:
- Active
- Beds:
- n/a
- Lot size:
- 0.02 Acres
- Year built:
- 1915
- Baths:
- MLS#:
- PAPH2400786
- Subdivision:
- Italian Market
ADDITIONAL INFORMATION
Incredible opportunity for this prime corner triplex located in Italian market area and walking 1 block to Little Saigon area shopping center !!Zoned CMX1 , currently set up as 3 1 br apartments . Endless possibilities for a small business on the main floor and 2 large apartments upstairs for rental income . Or owner occupant use !! 1 st floor - Front foyer entry with vinyl tile , front office or den or 2nd bedroom with drop ceiling , carpets . Formal living room with carpets , ceiling fan , ceiling tiles , window a/c unit . Eat in island kitchen with vinyl tile , cherry cabinets , tiled back splash , stainless steel sink , refrigerator, gas range, laminate counter , recessed lights ,chandelier ,ceiling tiles ,stackable washer /dryer , rear bedroom with laminate flooring , ceiling fan light , coat closet ,large full bath with vinyl flooring , tub /shower combo. Rear storage area ,side exit door . Access to basement . Large full unfinished basement with side dorothy doors . Separate side entrance for 2nd floor , common hall leading to apartment 1- with eat in kitchen with dark expresso cabinets , wide plank vinyl flooring , stainless steel sink , black granite counter top ,gas cook top range , wall oven , exhaust fan ,recessed lights , drop ceiling, washer dryer hook up. closet, bedroom 1 with carpets , wall ac , ceiling fan , ceiling tiles , hall to living room, ( or br 2) , closet , ceiling fan light ,ceiling tiles ,jack/jill bathroom , laminate flooring .Hall door exits to 2nd floor open covered outdoor patio deck . 3rd floor offers eat in kitchen ,laminate flooring , full bath ,bedroom 1 with ceiling tiles , vinyl flooring ,paneled walls ,living room or (br2) , laminate flooring , ceiling fan light , ceiling tiles . MORE PICTURES TO COME - SHOWINGS START 9/30/2024
- Type:
- Single Family
- Sq.Ft.:
- 1,537
- Status:
- Active
- Beds:
- 1
- Year built:
- 2007
- Baths:
- 2.00
- MLS#:
- PAPH2400650
- Subdivision:
- Avenue Of The Arts
ADDITIONAL INFORMATION
Priced well below comparable sales. Submit your offer today. Over 1,500 sq ft of living space! Enjoy modern architecture and construction mixed with the classic loft feel. The current owner upgraded the space with many high end additions. Walking into the unit the first thing you notice is the abundance of light and wide open layout perfect for entertaining. The first level features a great open concept living/dining/kitchen area with the option of adding a 2nd bedroom or den. Owner has plans and estimates for 2nd bedroom, had intentions of adding but moved out of town. with custom full bathroom with high end finishes. Off the main living are the unit features a large terrace balcony with plenty of space for furniture. Upstairs is the master bedroom with a full luxury bathroom, walk-in closet with custom built-ins, and washer dryer. All of this is located in a doorman building in the heart of Center City. You need to see this unit in person to appreciate the beauty! Seller is offering pre-paid parking in a nearby lot.
- Type:
- Townhouse
- Sq.Ft.:
- 693
- Status:
- Active
- Beds:
- 2
- Lot size:
- 0.01 Acres
- Year built:
- 1960
- Baths:
- 1.00
- MLS#:
- PAPH2396822
- Subdivision:
- Queen Village
ADDITIONAL INFORMATION
Welcome to 1023 E. Moyamensing Avenue in charming Queen Village. This trinity was completely renovated in 2018 and has restored hardwood flooring likely dating back to the home's original construction around 1862. The first floor features a decorative brick fireplace. Stepping down into the lower level, this home boasts a completely renovated eat-in kitchen with exposed beams, multi-directional lighting, and a suite of GE appliances including gas range, built-in microwave, dishwasher, and refrigerator. Upgraded flat-panel cabinetry and tile backsplash complete the room. On the 2nd floor, you'll find a renovated bathroom with oversized walk-in tile shower featuring frameless glass enclosure. The bathroom also includes a premium vanity, dual-flush toilet, and custom tile back splash. On the same level, this room can be used as a junior bedroom and features a built in desk and shelving. Upstairs, the fourth floor features vaulted ceiling with exposed wood beams. Renovation included updated roofing, electrical, and plumbing (tankless water heater).
$1,435,000
326 Lombard Street Philadelphia, PA 19147
- Type:
- Single Family
- Sq.Ft.:
- 2,950
- Status:
- Active
- Beds:
- 4
- Lot size:
- 0.03 Acres
- Year built:
- 1900
- Baths:
- 4.00
- MLS#:
- PAPH2397158
- Subdivision:
- Society Hill
ADDITIONAL INFORMATION
Take a look at 326 Lombard, a stunning, fully renovated 4-bedroom, 3.5-bath gem nestled in the heart of the coveted Society Hill/Queen Village neighborhood. This move-in ready home boasts a two-tier backyard oasis, perfect for relaxation and entertaining. Step inside the open-concept main level, where modern luxury meets timeless design. The living and dining areas flow seamlessly into a chef's kitchen, featuring striking two-tone cabinetry, a sleek GE Café Series appliance package, and a 6-burner gas stove. The kitchen island offers additional hidden storage with an undermount microwave. A deep stainless-steel sink overlooks the beautiful slate-tiled patio, blending indoor and outdoor living. Head down to the fully finished lower level, equipped with a laundry room, mechanicals, and a powder room. This level also has access to a charming sunken stone-wall patio, accessible from the main backyard, offering an intimate outdoor retreat. On the second floor, youâll find a luxurious primary suite designed for indulgence. The standout feature? A fully customized, dedicated closet roomâample space for your year-round wardrobe. The en suite bath includes dual vanities, a linen closet, and a spacious walk-in shower with two shower heads for ultimate relaxation. The third floor offers two well-appointed bedrooms, a stylish hall bath with herringbone-tiled floors, and a convenient linen closet. The fourth-floor bonus en-suite bedroom adds even more versatility to this already incredible home. Throughout the house, youâll find rich wood floors, wide baseboards, custom closets, Sonos surround sound, and dual-zone HVAC for comfort and style in every season. Location is everything, and 326 Lombard doesnât disappoint. Just minutes away from iconic spots like Three Bears Park, Spruce Street Harbor Park, Head House Square, Washington Square, Bloomsday Restaurant & Wine Bar, Zahav, Talulaâs, and moreâthis home offers both luxury and convenience at your doorstep. Discover the perfect blend of modern elegance and historic charm in this exceptional Society Hill property.
- Type:
- Single Family
- Sq.Ft.:
- 1,624
- Status:
- Active
- Beds:
- 2
- Year built:
- 1900
- Baths:
- 2.00
- MLS#:
- PAPH2400206
- Subdivision:
- Bella Vista
ADDITIONAL INFORMATION
New York Style Loft Condo located in the desirable Lofts at Bella Vista. This bi-level, two-bedroom, two-bathroom unit seamlessly blends high-end contemporary architecture with traditional superior amenities to create a masterpiece for both entertaining and comfort. This unit features an open floor plan with massive living room, complete with built in bookshelf, fabulous gas kitchen, large dining area, and a gracious sitting area all on the spacious first level with 18' high ceilings. The upper level boasts the two generous bedrooms, each with its own tiled bathroom. High ceilings, exposed brick, grand windows allowing ample light to flood in, concrete flooring on the first level, hardwood floors in the bedrooms, and much more make this home a truly luxurious, stunning yet functional home. In addition to 24-hour doorman, this building features a wonderful fitness center, bicycle storage, residents lounge, and just steps from wonderful restaurants, cafes, shopping, and public transportation. AND the best parking spot in the garage with the potential for 2 car parking with the addition of a lift with permission from the board.
- Type:
- Single Family
- Sq.Ft.:
- 1,590
- Status:
- Active
- Beds:
- 3
- Lot size:
- 0.02 Acres
- Year built:
- 2009
- Baths:
- 3.00
- MLS#:
- PAPH2399834
- Subdivision:
- Pennsport
ADDITIONAL INFORMATION
Discover modern LUXURY and exceptional VALUE in this beautifully renovated three-bedroom, two-and-a-half-bath home located in the heart of Pennsport. The open living and dining area boasts abundant natural light, seamlessly flowing into a picture-perfect gardenâideal for relaxing or entertaining. On the second floor, you'll find two well-sized bedrooms and a stylish tile and marble bath. The top floor features a luxurious primary suite complete with an elegant bath and expansive closets, offering a private retreat. With a finished basement and hardwood floors throughout, this home combines comfort with sophistication. Just minutes away from the Italian Market and the vibrant dining scene of East Passyunk, 523 Titan St is the perfect place to call home. Don't miss out!
- Type:
- Single Family
- Sq.Ft.:
- 1,584
- Status:
- Active
- Beds:
- 3
- Lot size:
- 0.02 Acres
- Year built:
- 1920
- Baths:
- 2.00
- MLS#:
- PAPH2399042
- Subdivision:
- Pennsport
ADDITIONAL INFORMATION
414 Cross Street is a beautifully maintained three-bedroom, one-and-a-half-bathroom residence that seamlessly blends 1920s character with contemporary comforts. Step inside to find tall ceilings and hardwood floors throughout the first-floor living and dining area. Continue to the rear of the home into a well-appointed kitchen featuring granite countertops, stainless steel appliances, and ample cabinet space. A convenient half bath and access to a private rear patio complete the main level. Moving upstairs, the second floor offers a spacious and bright primary bedroom with generous closet space and a large bathroom equipped with dual vanities, a tiled shower, and a laundry room for added convenience. This level also includes a versatile flex space ideal for a home office. Two additional bedrooms on the third floor are filled with natural light and offer ample closet space. Located just steps from popular spots like Grindcore and Dickinson Square Park, this home provides easy access to I-95, public transportation, and all that Pennsport has to offer. Schedule your showing today!
- Type:
- Single Family
- Sq.Ft.:
- 1,135
- Status:
- Active
- Beds:
- 2
- Year built:
- 1900
- Baths:
- 1.00
- MLS#:
- PAPH2397236
- Subdivision:
- Queen Village
ADDITIONAL INFORMATION
Stunning Corner Unit in Queen Village with Outstanding] Natural Light Welcome to this exquisite corner unit located in the heart of Queen Village, within the highly sought- after Meredith School System. This stunning residence boasts 12-foot ceilings and 8-foot windows, allowing an abundance of natural light to flood the space. Step inside to find handsome hardwood floors that flow seamlessly throughout the home. The kitchen is a chef's dream, featuring stunning white high-gloss thermofoil cabinets, expansive granite countertops perfect for gourmet preparations, and top-of-the-line Samsung stainless steel appliances. The dining nook is uniquely bordered by a charming church pew seat, adding a touch of character to your meals. The enormous living space stretches along a wall of windows, creating a bright and inviting atmosphere. Adjacent to the living area, a versatile den/office/bedroom is adorned with a large window and a sizable closet, providing flexibility to suit your needs. The large primary bedroom offers a serene and comfortable sleeping environment. Space-saving pocket doors lead to the generously-sized bathroom, smartly designed with a roomy glass shower stall and a custom concrete counter that holds the sink. Handsome teak-toned wall-length cabinets provide ample storage, completing this luxurious bathroom. Don't miss the opportunity to call this stunning corner unit your new home. Experience the perfect blend of modern amenities and timeless charm in one of the most desirable locations in the city.
- Type:
- Townhouse
- Sq.Ft.:
- 1,950
- Status:
- Active
- Beds:
- 3
- Lot size:
- 0.03 Acres
- Year built:
- 1970
- Baths:
- 3.00
- MLS#:
- PAPH2395406
- Subdivision:
- Washington Sq West
ADDITIONAL INFORMATION
Welcome to your urban oasis in the heart of Center City! Nestled in the tranquil and gated Lombard Mews, one of the cityâs best-kept secrets, this nearly 2,000 sq. ft. gem offers three spacious levels of living. Tucked away on the 800 block of Lombard, this home combines unbeatable location with a quiet courtyard setting that feels worlds away from the hustle and bustle of the city. Step inside to discover an open and airy layout, starting with a newly remodeled classic white cabinetry kitchen with ample storage for all your culinary needs. Stainless steel appliances, including beverage chiller, and quartz counter tops. The kitchen seamlessly flows into a charming dining room, perfect for hosting dinner parties or enjoying meals. A few steps down, youâll find a bright and inviting living room, complete with beautiful hardwood floors, a cozy fireplace, and a serene view of your private patioâideal for morning coffee or evening cocktails. Take another step down to the expansive family room, where youâll have plenty of space to unwind, entertain, or create a home office or gym. Conveniently located on this level is a powder room, along with access to a large storage room, utilities, and laundry area. Upstairs, youâll find three spacious bedrooms, which includes the primary bedroom, along with a renovated hall bath featuring a tub. The master suite is a true retreat, complete with its own bathroom and a walk-in shower, also renovated. Designed for easy urban living, this home offers a perfect blend of space, light, and function. SIRVA Relocation is offering Buyer Closing Cost Incentive of $7,500 for offer accepted by 12/31/2024. Located in the coveted McCall School catchment area, this home is also perfect for families. With low HOA dues of just $75 a month, you can enjoy all the perks of city living with a peaceful, community feel. Donât miss your chance to call this hidden gem homeâschedule your showing today!
- Type:
- Multi-Family
- Sq.Ft.:
- n/a
- Status:
- Active
- Beds:
- n/a
- Lot size:
- 0.03 Acres
- Year built:
- 1915
- Baths:
- MLS#:
- PAPH2398410
ADDITIONAL INFORMATION
This tri-plex in the heart of South Philadelphiaâs thriving Pennsport neighborhood offers a fantastic opportunity for both investors and owner-occupants. With three 1-bedroom, 1-bathroom units, this property is perfect for generating steady rental income while enjoying the benefits of owning in one of Philly's hottest neighborhoods. The first-floor unit has been tastefully updated, while the other two units are occupied by long-term tenants with excellent payment history, providing a reliable and consistent income stream. The potential here is immenseâlive in one unit and rent out the others or add this to your investment portfolio in an area known for appreciating values. The location couldn't be better: you're steps away from the bustling scene of this and the nearby neighborhoods, which offers a mix of local bars, restaurants, and cafes, as well as access to green spaces for outdoor activities. Convenient public transportation options make commuting around the city a breeze, and the proximity to Philadelphiaâs vibrant cultural and historical districts enhances the appeal. Whether you're drawn by the potential rental income or the lifestyle perks of owning in Philadelphia, this property presents a rare chance to capitalize on the booming real estate market. Don't miss out on this exceptional investment!
- Type:
- Land
- Sq.Ft.:
- n/a
- Status:
- Active
- Beds:
- n/a
- Lot size:
- 0.01 Acres
- Baths:
- MLS#:
- PAPH2398900
- Subdivision:
- Passyunk Square
ADDITIONAL INFORMATION
Join the new construction that already took place on this quaint little block
$1,700,000
715 E Passyunk Avenue Philadelphia, PA 19147
- Type:
- General Commercial
- Sq.Ft.:
- 4,530
- Status:
- Active
- Beds:
- n/a
- Lot size:
- 0.03 Acres
- Year built:
- 1960
- Baths:
- MLS#:
- PAPH2398172
ADDITIONAL INFORMATION
The Petit Coin was completed and fully stabilized in fall 2021. This stunning development features 2 luxury residential units both offering 2 bedrooms, as well as two expansive street-level commercial spaces boasting a little over 1,450 square feet. The commercial corridor at the Petit Coin is home to Chase Bank, and Ham & Bone, a specialty pet retail and grooming boutique. The wedge-shaped design and unique facade add architectural variety and interest to one of the most historic and affluent subdivisions of Philadelphia. Petit Coin translates to "little corner", which is what the building accentuates. This triangle development is located at one of the most prominent intersections in Queen Village, on the corner of 5th and Passyunk. Queen Village is one of the oldest residential neighborhoods of Philadelphia, and its modern-day presence is full of eclectic restaurants and small businesses that make the neighborhood thrive. The project features premium finishes and sophisticated design elements that make the development one of a kind. The Petit Coin provides investors with a rare opportunity to purchase a stabilized development that offers significant rental upside with no capital improvements required.
- Type:
- Single Family
- Sq.Ft.:
- 1,446
- Status:
- Active
- Beds:
- 3
- Lot size:
- 0.02 Acres
- Year built:
- 1920
- Baths:
- 3.00
- MLS#:
- PAPH2397542
- Subdivision:
- Dickinson Narrows
ADDITIONAL INFORMATION
Welcome to 410 Cross St, an exquisitely renovated 3-bedroom, 3-bathroom home with a bonus room that can serve as a fourth bedroom, office, or den. Located on a charming, tree-lined street in the highly desirable Dickinson Narrows neighborhood, this home perfectly blends modern style with comfortable living. Step inside to an open floor plan that seamlessly connects the spacious living area to a gourmet kitchen equipped with brand new stainless steel appliances, quartz countertops, custom cabinetry, and an oversized islandâideal for gatherings and entertaining. Upstairs, each sunlit bedroom offers generous closet space, while the luxurious bathrooms feature elegant tile work, contemporary vanities, and spa-inspired fixtures. The finished basement provides additional space thatâs perfect for a home office, gym, or recreation room, offering flexibility to suit your lifestyle needs. Outside, a private backyard patio invites you to dine and unwind. Additional highlights include dual-zone central air, ensuring year-round comfort. Just steps from local favorites like Rebel and Wolf Coffee, Dickinson Square Park, Bok Bar, and the celebrated dining scene on Passyunk Ave, this home brings you the very best of South Philly living.
- Type:
- Single Family
- Sq.Ft.:
- 1,622
- Status:
- Active
- Beds:
- 2
- Year built:
- 2010
- Baths:
- 2.00
- MLS#:
- PAPH2396872
- Subdivision:
- Washington Sq West
ADDITIONAL INFORMATION
Welcome to this stunning and spacious bi-level condo, perfectly situated in the heart of Washington Square West! With 1,622 square feet of living space, this prime location offers the best of city living. Nestled on the first and lower floors of a charming two-unit building, you'll be surrounded by the vibrant energy of South Street. As you enter, you'll be greeted by an open-floor layout, natural light pouring in through large windows. The beautiful kitchen is a culinary dream, sleek backsplash, and modern lighting. A center island, stainless steel appliances, and beautiful wooden cabinetry complete this gourmet space. The first floor also features a generously sized bedroom, full bathroom, and a bonus room/flex space leading out to the back yard â perfect for outdoor entertainment. The finished basement offers a cozy area, ideal for storage or relaxation, laundry area, second full bathroom, and one additional nicely sized bedroom. The interior has recently been painted, creating a light and inviting atmosphere perfect for making this condo your home. Experience the best of city living, with public transportation, favorite restaurants, bars, cafes, and shops mere blocks away. Don't miss out on this incredible opportunity.
$1,495,000
808 Fitzwater Street Philadelphia, PA 19147
- Type:
- Townhouse
- Sq.Ft.:
- 3,450
- Status:
- Active
- Beds:
- 4
- Lot size:
- 0.02 Acres
- Year built:
- 1915
- Baths:
- 5.00
- MLS#:
- PAPH2387088
- Subdivision:
- Bella Vista
ADDITIONAL INFORMATION
Exceptional Bella Vista home, a rare opportunity for city lovers looking for both style and convenience. Nestled in Bella Vista, one of Philadelphiaâs most vibrant and sought-after neighborhoods, this fully renovated residence offers luxurious urban living in the heart of it all. This home is located in the Meredith Catchment! The two-car garage is an enviable bonus, offering rare convenience in city living. As you enter from the garage, you'll love the dedicated storage space for shoes, backpacks, coats, and keysâkeeping your home organized and clutter-free. On this main level, you'll find a versatile living space that adapts to your family's needs, whether it's a cozy home office, a playroom for the kids, or a TV room for family movie nights. Need space for your workouts? The lower level is ideal for a home gym, giving you a convenient spot to stay active without ever leaving the house. This home is thoughtfully designed to grow with your family! On the 2nd level you'll find a thoughtfully designed, open-concept space that effortlessly combines modern elegance with classic Philadelphia charm. Whether you're hosting friends or enjoying a quiet evening, the seamless flow between the living, dining, and gourmet kitchen areas makes it easy to do it all. The living area features a gas fireplace, adding a touch of warmth to the upcoming chilly fall evenings. With high-end features like a Wolf oven/range, Sub-Zero refrigerator, custom cabinetry, and quartz countertops, the kitchen is a dream come true for any cooking enthusiast. The luxury continues in the spacious master suite, your personal retreat from city life. Unwind in the spa-inspired ensuite, complete with a soaking tub, dual vanities, and sleek fixtures. Three additional bedrooms ensure there's plenty of room for family or guests, each offering the same impeccable attention to detail. And don't forget about the outdoor living spacesâtwo private areas perfect for relaxing or entertaining. Head up to the rooftop terrace for breathtaking views of the Philadelphia skyline, an ideal spot to enjoy a morning coffee or evening cocktails. With easy access to all the best dining, shopping, and cultural experiences the city has to offer, this home is more than just a place to liveâit's a lifestyle. Donât miss your chance to experience the best of urban luxury. 10-YEAR PARTIAL TAX ABATEMENT.
- Type:
- Single Family
- Sq.Ft.:
- 1,472
- Status:
- Active
- Beds:
- 2
- Year built:
- 2007
- Baths:
- 2.00
- MLS#:
- PAPH2395468
- Subdivision:
- Avenue Of The Arts
ADDITIONAL INFORMATION
Upon entering this 2 bed 2 bath unit, youâll immediately notice the spacious layout and impressive ceiling height. The open concept living area includes a modern kitchen with granite countertops, an island, a pantry, and plenty of cabinetry. Floor-to-ceiling windows flood the space with natural light, giving it an open and inviting feel. A bedroom on this level features custom closets, and thereâs a full bathroom with a tub-shower combo for added convenience. The large private patio is perfect for outdoor dining and relaxing. Upstairs, the primary bedroom loft is so roomy that it offers the flexibility to also include a home office or gym. It features a walk-in custom closet with ample storage, along with space for a washer and dryer. The ensuite bathroom includes a sizable walk-in shower. Additionally, this condo comes with a reserved parking space and two storage sheds for extra storage needs. Close to Philadelphiaâs Magic Gardens, the shops and restaurants on South Street, and easy access to public transportation, this is a must-see! Schedule your tour today!
- Type:
- Single Family
- Sq.Ft.:
- 2,367
- Status:
- Active
- Beds:
- 3
- Lot size:
- 0.03 Acres
- Year built:
- 1905
- Baths:
- 3.00
- MLS#:
- PAPH2393990
- Subdivision:
- Queen Village
ADDITIONAL INFORMATION
Welcome to 715 Pemberton Street, an urban oasis perfectly situated between the vibrant neighborhoods of Bella Vista and Queen Village. This expansive 2,300+ square foot home offers a rare blend of space, style, and location, making it a true gem in one of Philadelphia's most desirable areas. Located within the prestigious Meredith School Catchment, this home will fit all of your needs with the added convenience of being just steps away from Cianfrani Park Playground. The first floor is thoughtfully designed with a spacious living area that flows effortlessly into a modern kitchen and dining space, creating a perfect environment for both everyday living and entertaining. The home features three bedrooms and two and a half bathrooms, including a recently renovated master bathroom that exudes luxury and comfort. But the highlight of this property is the expansive backyardâa true rarity in the city. Fully furnished with patio furniture and a grill, it offers the perfect setting for outdoor dining, entertaining, or simply relaxing in your own private retreat. Beyond the homeâs walls, youâll find yourself immersed in the best of city living, with a plethora of bars, restaurants, and shops just moments away. At 715 Pemberton Street, every detail is designed to welcome you home and provide an unparalleled living experience.
- Type:
- Single Family
- Sq.Ft.:
- 903
- Status:
- Active
- Beds:
- 2
- Lot size:
- 0.01 Acres
- Year built:
- 1920
- Baths:
- 2.00
- MLS#:
- PAPH2395014
- Subdivision:
- Queen Village
ADDITIONAL INFORMATION
A spacious trinity on a tree-lined block in Queen Village. Welcome to 313 Kater Street, a charming 2 BD/2 BA home offering practicality, privacy, and proximity to Queen Villageâs finest restaurants and bars. Nestled on a quiet, cobblestone block, the home highlights include a galley kitchen, hardwood flooring, central air, exposed brick, separate bedroom/bathrooms, and two outdoor spaces. This above-average trinity is truly optimized for comfort and ease. Steps from Cry Baby Pasta, Ox Coffee, South Philly Bagel, Southwark, Bloomsday Cafe, Headhouse Square, and more. Ideally, all furniture stays. Schedule your showing today! Offering 1% interest rate BUY DOWN for one year at ZERO cost to buyer when buyer uses homeowner's preferred lender.
- Type:
- Single Family
- Sq.Ft.:
- 2,800
- Status:
- Active
- Beds:
- 3
- Lot size:
- 0.04 Acres
- Year built:
- 1925
- Baths:
- 3.00
- MLS#:
- PAPH2394460
- Subdivision:
- Passyunk Square
ADDITIONAL INFORMATION
Experience the pinnacle of luxury living in Passyunk Square with this stunning new construction! This 3-bedroom, 2.5-bathroom home offers a 2-car garage, hardwood floors throughout, and a full 10-year real estate tax abatement. Enter through an elegant foyer to a spacious second floor, featuring a gourmet kitchen with a breakfast bar, custom cabinetry, and high-end stainless steel appliances. The light-filled living room, separate dining area, and private patio provide the perfect space for entertaining, while a conveniently located powder room completes the floor. The third level offers two generously sized bedrooms, a beautifully tiled bathroom, and a full-size laundry room. The primary suite occupies the top floor, boasting bay windows with city views, two walk-in closets, and a luxurious bathroom with double sinks and a glass shower. Access the expansive rooftop deck for breathtaking views of the Ben Franklin Bridge and Center City skyline. Located on a quiet street, this home is just steps from E. Passyunk Avenue's vibrant restaurants and entertainment, as well as the Italian Market, parks, playgrounds, and more. All this, with easy access to Jefferson and Pennsylvania Hospitals, makes this a rare find in one of the city's best-connected neighborhoods. Luxury, lifestyle, and value at their finest!
- Type:
- Multi-Family
- Sq.Ft.:
- n/a
- Status:
- Active
- Beds:
- n/a
- Lot size:
- 0.03 Acres
- Year built:
- 1915
- Baths:
- MLS#:
- PAPH2395330
ADDITIONAL INFORMATION
Presenting a fantastic opportunity to acquire a fully rented, turnkey multi-unit property in the Kingdom of "Bella Vista". Located on a lovely tree lined street in one of the most sought after neighborhoods in Philadelphia, boasting a walk score of 97. Many fine restaurants, shopping and entertainment options, along with proximity to Center City make this a very desirable place to call home. Units 1 and 3 have been freshly painted and renovated. Unit 2 has a long time tenant (20 years plus), and will require some updating when vacated. For added convenience, there is common laundry in the basement, as well as additional private storage for each unit. All of the mechanicals have been maintained and are in good working condition. This Gem is a fantastic portfolio addition for the seasoned investor, or a great opportunity for the newly minted landlord.
© BRIGHT, All Rights Reserved - The data relating to real estate for sale on this website appears in part through the BRIGHT Internet Data Exchange program, a voluntary cooperative exchange of property listing data between licensed real estate brokerage firms in which Xome Inc. participates, and is provided by BRIGHT through a licensing agreement. Some real estate firms do not participate in IDX and their listings do not appear on this website. Some properties listed with participating firms do not appear on this website at the request of the seller. The information provided by this website is for the personal, non-commercial use of consumers and may not be used for any purpose other than to identify prospective properties consumers may be interested in purchasing. Some properties which appear for sale on this website may no longer be available because they are under contract, have Closed or are no longer being offered for sale. Home sale information is not to be construed as an appraisal and may not be used as such for any purpose. BRIGHT MLS is a provider of home sale information and has compiled content from various sources. Some properties represented may not have actually sold due to reporting errors.
Philadelphia Real Estate
The median home value in Philadelphia, PA is $205,900. This is lower than the county median home value of $223,800. The national median home value is $338,100. The average price of homes sold in Philadelphia, PA is $205,900. Approximately 47.02% of Philadelphia homes are owned, compared to 42.7% rented, while 10.28% are vacant. Philadelphia real estate listings include condos, townhomes, and single family homes for sale. Commercial properties are also available. If you see a property you’re interested in, contact a Philadelphia real estate agent to arrange a tour today!
Philadelphia, Pennsylvania 19147 has a population of 1,596,865. Philadelphia 19147 is less family-centric than the surrounding county with 20.04% of the households containing married families with children. The county average for households married with children is 21.3%.
The median household income in Philadelphia, Pennsylvania 19147 is $52,649. The median household income for the surrounding county is $52,649 compared to the national median of $69,021. The median age of people living in Philadelphia 19147 is 34.8 years.
Philadelphia Weather
The average high temperature in July is 87 degrees, with an average low temperature in January of 26 degrees. The average rainfall is approximately 47.2 inches per year, with 13.1 inches of snow per year.
