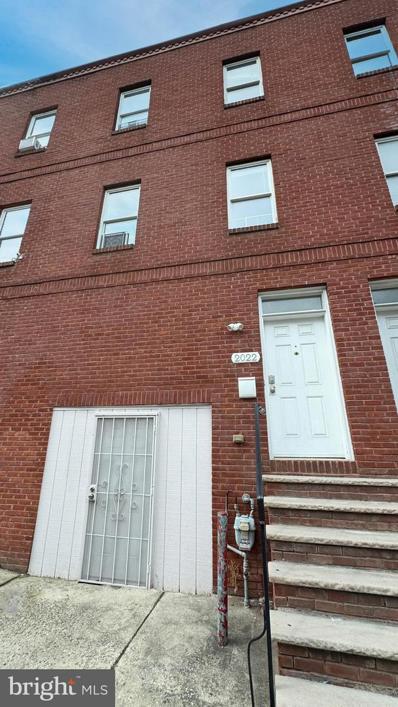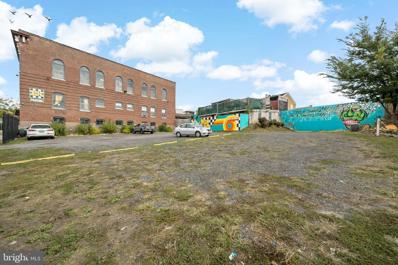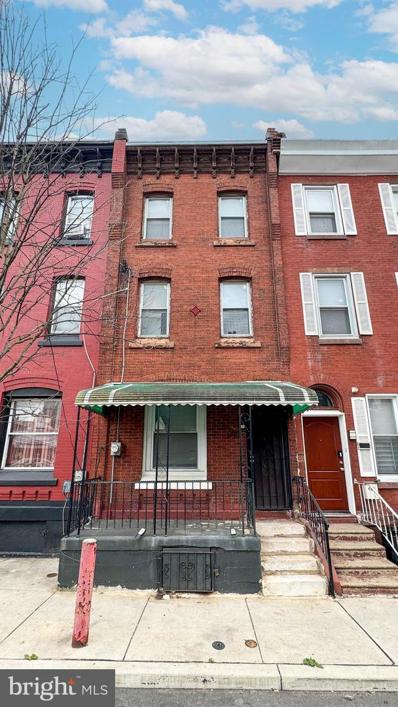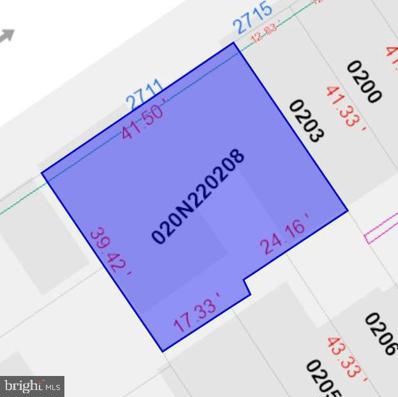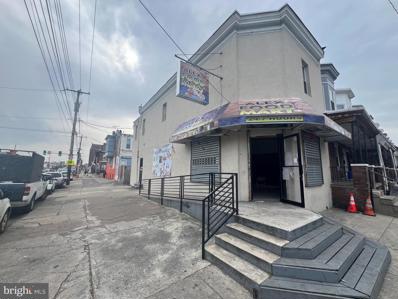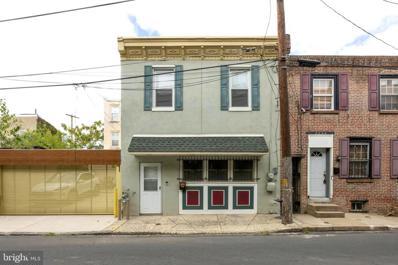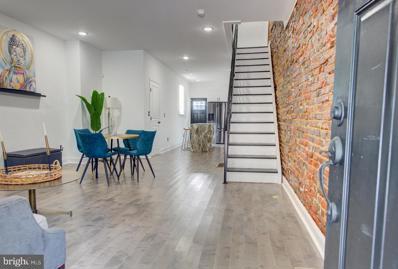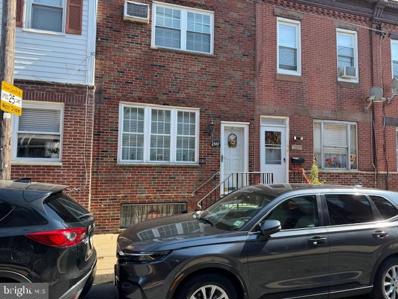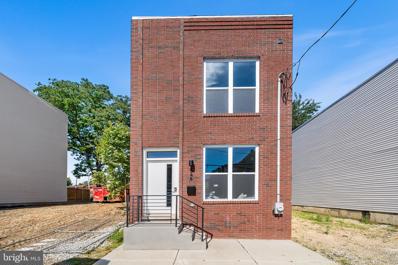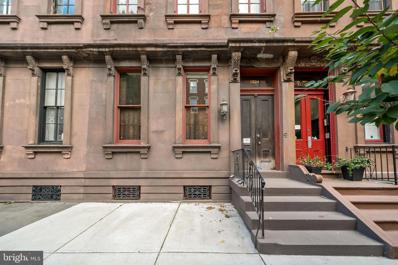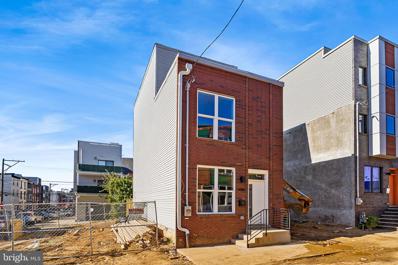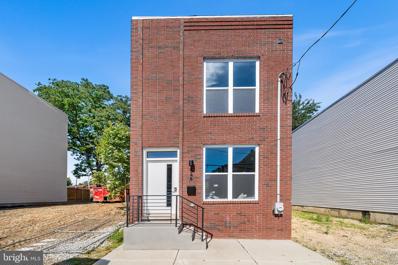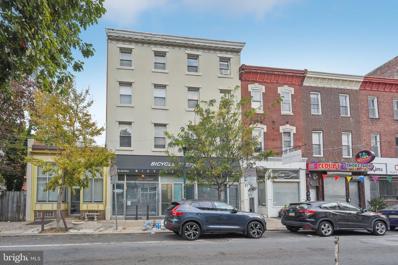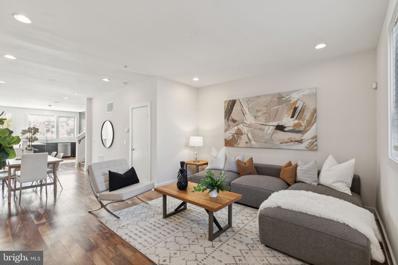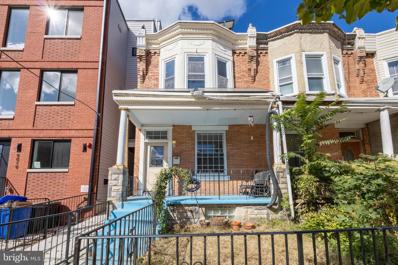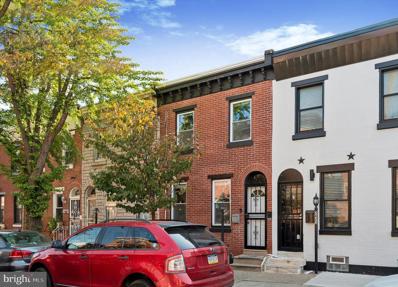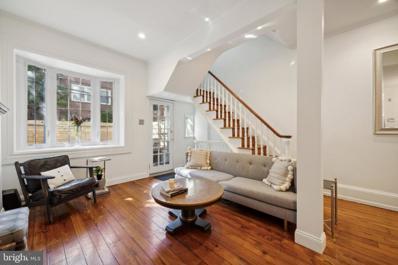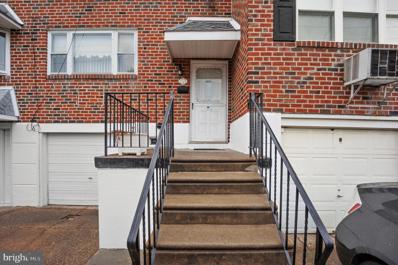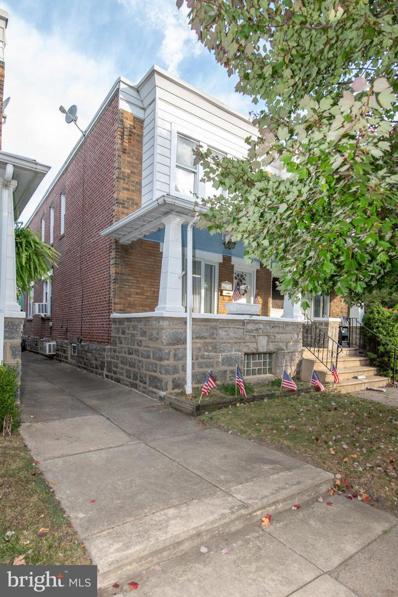Philadelphia PA Homes for Rent
- Type:
- Single Family
- Sq.Ft.:
- 2,131
- Status:
- Active
- Beds:
- 6
- Lot size:
- 0.03 Acres
- Year built:
- 2008
- Baths:
- 3.00
- MLS#:
- PAPH2411210
- Subdivision:
- Philadelphia (North)
ADDITIONAL INFORMATION
Located in north Philadelphia, this spacious house boasts 6 bedrooms and 2.5 bathrooms, making it the perfect choice for large families or those who value plenty of living space. First floor living room with separate dining area. Off the dining room you have access to the beautiful yard perfect for entertaining. half bathroom on the first floor for convenience. 2nd floor has 3 nice sized bedroom with 1 full bath. 3rd floor has 3 more bedrooms and another full bath. Huge Basement perfect for storage. Central A/C, and washer dryer hook up. More Photos coming soon!
- Type:
- Single Family
- Sq.Ft.:
- 875
- Status:
- Active
- Beds:
- 1
- Year built:
- 1800
- Baths:
- 1.00
- MLS#:
- PAPH2410450
- Subdivision:
- Rittenhouse Square
ADDITIONAL INFORMATION
The Barclay Condominium - Generous oone-bedroomapartment in the best location - right on Rittenhouse Square in the heart of Center City. This pre-war, doorman building is the epitome of restrained elegance. Enter your residence through the marble-lined, chandeliered hallway and into a mahogany-paneled elevator. 10' high ceilings, crown moulding and quarter-sawn oak floors throughout the apartment adorn this bright open space. Built-in Sub-zero and Miele stainless appliances and stone counters complete the state-of-the-art kitchen. The marble bath with jacuzzi tub is your private spa-like retreat. The Barclay is a full-service building with a chauffeured town car, door staff, and gym; just steps from all the city has to offer. Also available for sale. AVAILABLE in September
$1,545,000
244 N 2ND St Philadelphia, PA 19106
- Type:
- Single Family
- Sq.Ft.:
- 4,800
- Status:
- Active
- Beds:
- 4
- Lot size:
- 0.02 Acres
- Year built:
- 2023
- Baths:
- 7.00
- MLS#:
- PAPH2411200
- Subdivision:
- Old City
ADDITIONAL INFORMATION
This development of 4-story luxury townhomes in Old City, delivering in Winter 2023, has 2 car attached garage parking, a gated drive aisle, 10 foot + ceiling heights, 3 private outdoor entertaining areas, and spectacular city skyline and bridge views from the roof deck. Located in the historic heart of Philadelphia, these homes feature beautiful brick facades paying homage to the surrounding colonial architecture! Enter the home onto the landing of the floating metal staircase with large Pella windows with striking black window frames that allow for light to pour in through the front of the home. The main floor kitchen features a Cafe' stainless steel appliance package with Bosh Dishwasher, quartzite countertops, custom tile backsplash, and high-end cabinetry. Continue on the main floor through the dining room and past the powder room into the living area complete with three sets of French doors that open up to the terrace. Go up the stairs to the second floor where you will find 2 large bedrooms, each with a full en-suite bathroom, and a laundry room complete with included front load washer and dryer units. The third-floor master suite is oversized and flooded with natural light and includes large custom outfitted walk-in closets, a five-piece bathroom with heated tile floors, a free-standing oval tub, huge walk-in shower with glass doors, body sprays, and handheld shower fixtures. Upstairs is the pilot house with a double roof deck, each side with 360 degree views of Old City, the Benjamin Franklin bridge, and Philly skyline. The basement of the home has a full bathroom , 10â ceilings, and could serve as a perfect office space, kids play room, or guest bedroom. These homes have multi-zone heating and A/C systems as well as smart technology such as a Ring doorbell camera, Nest thermostats, and Schlage keyless entry smartlock. The home is complete with fully finished basement with heated floors throughout and can be an addition office space, kids playroom, movie theater or extra bedroom. This home is uniquely located next to Northern Liberties and just steps away from the river waterfront. You can walk down to the pier to enjoy the calm waters of the river and take a walk on the Benjamin Franklin Bridge and see great city skyline views. Easy access to I-95, shopping, restaurants, coffee shops and within the McCall Elementary School catchment. Each home comes with a Ten Year Real Estate Tax Abatement Under Councilmanic Ordinance 1456-A, Section 19-1303.4 of the Philadelphia Code, and a 1 yr builders warranty. **Taxes and Square Footage are to be independently verified by the buyer and their agent. **
- Type:
- Land
- Sq.Ft.:
- n/a
- Status:
- Active
- Beds:
- n/a
- Lot size:
- 0.06 Acres
- Baths:
- MLS#:
- PAPH2411160
ADDITIONAL INFORMATION
NOTE: This is an assemblage of 36 parcels on both sides of Frankford Ave. The addresses are the following: EAST SIDE: 2743-45 Frankford 2747-49 Frankford 2751 Frankford 2753 Frankford 2755 Frankford 2757 Frankford 2759 Frankford 2761-65 Frankford 2767 Frankford 2769 Frankford 2771-73 Frankford 2775 Frankford 2777 Frankford WEST SIDE: 2736 Frankford; 2738 Frankford; 2740 Frankford; 2742 Frankford; 2744 Frankford; 2014 E Silver; 2018 E Silver; 2022 E Silver; 2024 E Silver; 2748 Frankford; 2750 Frankford; 2752 Frankford; 2754 Frankford 2756-62 Frankford; 2764 Frankford; This massive assemblage of over 50,000 square feet on Frankford and E Lehigh Avenues offers an incredible opportunity for redevelopment, featuring 349 feet of prime frontage along Frankford Avenue on the east side, including a corner property. Several parcels also offer flexibility for adaptive reuse or light industrial development. The variety of zoning across these parcels may require variances to maximize development potential. This is a rare chance to acquire a significant portion of a block in a rapidly growing area with immense redevelopment possibilities.
- Type:
- Single Family
- Sq.Ft.:
- 1,660
- Status:
- Active
- Beds:
- 5
- Lot size:
- 0.02 Acres
- Year built:
- 1920
- Baths:
- 2.00
- MLS#:
- PAPH2411190
- Subdivision:
- Temple University
ADDITIONAL INFORMATION
Located in north Philadelphia, this spacious house boasts 5 bedrooms and 2full bathrooms, making it the perfect choice for large families or those who value plenty of living space. Wood floor throughout, enclosed yard Full bathroom on the first floor for convenience. 2nd floor has 3 nice sized bedroom with 1 full bath. 3rd floor has 2 more bedrooms. Basement perfect for storage. Central A/C, and washer dryer hook up. More photos coming soon. Showings begin soon
- Type:
- Single Family
- Sq.Ft.:
- 1,464
- Status:
- Active
- Beds:
- 3
- Lot size:
- 0.01 Acres
- Year built:
- 1970
- Baths:
- 3.00
- MLS#:
- PAPH2410908
- Subdivision:
- Washington Sq West
ADDITIONAL INFORMATION
In the heart of Washington Square West you will find this pedestrian-only walkway. You will love the quiet nature of this block, known for being neighborly and friendly. As you enter this home you will be greeted with a tiled landing. You can go down to the kitchen and dining area, or up to the living room. The kitchen has stone countertops, stainless steel appliances and ample storage. There is an overhang counter for additional workspace, The dining room features an extra tall ceiling and an oversized front window that offers natural light. There is a powder room, and utility room with the washer and dryer on this level. The large living room boasts hardwood floors and doors to a brick patio that is perfect for entertaining. There is a non-working fireplace. The next level is the primary suite with a large bedroom, great closet space and a private bath. The third level offers a full bath and two additional bedrooms /offices. One of the rooms contain a spiral staircase leading to the roof where a roof deck could be added for fabulous views of the city. Sellers removed roof deck to repair roof. There are architect's plans available for a new primary bathroom. The seller had a home inspection and that report is available to buyers.
- Type:
- Land
- Sq.Ft.:
- n/a
- Status:
- Active
- Beds:
- n/a
- Lot size:
- 0.02 Acres
- Baths:
- MLS#:
- PAPH2411146
- Subdivision:
- Port Richmond
ADDITIONAL INFORMATION
Welcome to 2711 E Thompson Street, a rare opportunity in the heart of Port Richmond! With an impressive width of 41 feet, the lot provides ample space and flexibility, including the possibility of subdividing into two separate addresses to build two new homes. Neighboring homes are half or less the width of this parcel. The property currently boasts an oversized garage, accommodating 2-3 cars, a rarity in this area. Located just minutes from I-95, commuting is a breeze, and you'll have easy access to all the shopping centers, boutiques, and essential services that Port Richmond has to offer. Plus, youâll be steps away from some of the neighborhood's best restaurants, making it a vibrant and convenient place to live. Don't miss this chance to transform or develop a prime piece of real estate in one of Philadelphia's most sought-after communities! Nearby new construction homes are selling in the $700-$850,000 range so there is plenty of room for equity.
- Type:
- General Commercial
- Sq.Ft.:
- 1,728
- Status:
- Active
- Beds:
- n/a
- Lot size:
- 0.02 Acres
- Year built:
- 1925
- Baths:
- 2.00
- MLS#:
- PAPH2411136
- Subdivision:
- Franklinville
ADDITIONAL INFORMATION
INVESTOR and HOME OWNER SPECIAL! Great location to own your business and live above on this busy location for any business. This was a convenience store with one apartment upstairs. Enter into the large store with bathroom, office, full basement with HVAC furnace, and water heater. There is a door leading to the 2nd floor and a side exit. On the 2nd floor, there are 2 bathrooms, a full bath, and a living room. The property needs TLC. The property is being sold in AS-IS condition without any repair. The buyer and buyer agent need to check the zoning, and square feet before submitting a proposal. Schedule your showing today.
- Type:
- Townhouse
- Sq.Ft.:
- 616
- Status:
- Active
- Beds:
- 2
- Lot size:
- 0.02 Acres
- Year built:
- 1875
- Baths:
- 2.00
- MLS#:
- PAPH2410134
- Subdivision:
- Fishtown
ADDITIONAL INFORMATION
Are you looking to live in the Fishtown area with ample parking? Look no further, this cozy 2 bedroom- wide home is located on a secluded street with an abundance of, off street parking! The downstairs features a big living room, large eat-in kitchen with stainless steel appliances and a 1/2 bath. Head upstairs to the main bedroom equipped with double closets, a decent size second bedroom or home office and full bath. No need to haul laundry up and down steps, the washer and dryer are located on the 2nd level. There is also a small yard. This home is located minutes to Center City Philly, easy access to the I-95 corridor, Fishtown Crossing shopping, public transportation, Girard Avenue, local eateries, pubs, shopping and the river front walking trail.
- Type:
- Single Family
- Sq.Ft.:
- 1,491
- Status:
- Active
- Beds:
- 4
- Lot size:
- 0.03 Acres
- Year built:
- 1925
- Baths:
- 3.00
- MLS#:
- PAPH2411114
- Subdivision:
- Parkside
ADDITIONAL INFORMATION
"Nestled in the vibrant neighborhood of West Philadelphia, this stunning 4-bedroom, 2.5-bathroom home is a masterpiece of modern design and comfort. The recently renovated townhome features an open floor plan living room, dining room and state of the art kitchen. With its custom wrought iron railings and an exposed brick wall, adding character and charm. The kitchen is a chef's dream, boasting state-of-the-art stainless steel Samsung appliances, a wall-mounted range hood, granite counters, and a beautiful white cabinetry. The second floor offers three bedrooms with hardwood floors, recessed lighting, and a hall bath, while the first-floor impresses with a powder room featuring a floating vanity. The ceramic-tiled bathrooms exude elegance, and the third floor is a true retreat with a master suite, complete with a walk-in glass-enclosed shower, walk-in closet, and ceiling fans in every room. The large backyard is perfect for gatherings, and the full-size unfinished dry basement includes a washer and dryer. This home seamlessly combines contemporary luxury with urban convenience, making it a must-see for discerning buyers." This home is next door to a very unique art gallery. Just a few short blocks away is Fairmount park, The Mann Music Center , Please Touch Museum, Japanese Tee House and The Philadelphia Zoo. This property qualifies for special financing 100LTV or $5,000 towards closing cost. Please contact me to further info.
- Type:
- Single Family
- Sq.Ft.:
- 994
- Status:
- Active
- Beds:
- 3
- Lot size:
- 0.02 Acres
- Year built:
- 1920
- Baths:
- 1.00
- MLS#:
- PAPH2409358
- Subdivision:
- Philadelphia (South)
ADDITIONAL INFORMATION
Newer brick front, Living room-dining room, modern eat in kitchen, with plenty of cabinets, gas range, refrigerator, dishwasher, microwave, entrance to nice size clean yard. Second floor Three nice size bedrooms, large tile bathroom, ample closets. Full basement with good mechanicals, washer, dryer. great for storage. Walking distance to Broad Street, super markets, bakery, restaurants, public transportation. This home is super clean and move in condition...
- Type:
- Single Family
- Sq.Ft.:
- 1,340
- Status:
- Active
- Beds:
- 3
- Lot size:
- 0.02 Acres
- Year built:
- 1920
- Baths:
- 2.00
- MLS#:
- PAPH2410500
- Subdivision:
- Bridesburg
ADDITIONAL INFORMATION
Bridesburg Home approx 1,300 Sq Ft with 3 Bedrooms and 1.5 baths, finished Basement and a bonus room that can serve as an office, nursery or walk-in closet. Located on a great block is this home with an open porch and a nice sized back yard. The whole home was freshly painted inside and out with all new electrical, plumbing and fixtures throughout. The first floor features all new flooring, trim, modern fixtures with a built in wall a/c to keep the whole first floor cool. The kitchen has granite counters, modern backsplash with a built in stainless steel paper towel holder and a stainless steel drop in stove with modern finishes. The 2nd floor was just freshly carpeted with 3 bedrooms and a modern hall bathroom with skylight, a new vanity and mirror with a built-in stainless steel soap and toothbrush holder. The front Bedroom has a large closet that runs the length of the room. The small 3rd bedroom is being consider a bonus room and could be used as an office, walk-in closet or a nursery. The 3rd bedroom or 4th, depending on how you look at it, is in the rear or the finished basement. The finished basement also has a nice size living area with bi-fold doors that lead to the laundry room and half bath featuring a urinal. There is a nice sized back yard with a little landing by the back door. The home has all new roofs and the electrical system is new with all new wiring throughout. All rooms have ceiling fans with remote control and nice new 3 inch cordless blinds. Around the corner is a parking lot on a first come first serve basis open to the neighbors to use. The Betsy Ross Bridge is at the top of the block for quick access to NJ and there is access to I-95 just blocks away.
- Type:
- Townhouse
- Sq.Ft.:
- n/a
- Status:
- Active
- Beds:
- n/a
- Lot size:
- 0.02 Acres
- Year built:
- 2023
- Baths:
- MLS#:
- PAPH2411010
- Subdivision:
- Olde Kensington
ADDITIONAL INFORMATION
Discover a unique investment opportunity with two fully upgraded three-bedroom, two-bathroom side by side homes at 343 Master St and 341 Master St, located in the heart of the vibrant and rapidly appreciating Olde Kensington neighborhood. Both properties boast modern open-concept designs, featuring gourmet kitchens with stainless steel appliances, granite countertops, and expansive living areas. Each home also includes private backyards, perfect for relaxing or entertaining. The second floor offers two spacious bedrooms alongside a contemporary full bath, while the third-floor master suites provide luxurious retreats with upscale en-suite bathrooms. With 341 Master St already generating consistent rental income through a Section 8 tenant (100% PHA pay), this portfolio delivers immediate cash flow for investors. These properties are strategically located near the thriving neighborhoods of Fishtown and Northern Liberties, known for their trendy restaurants, boutique shops, and cultural hotspots. Easy access to public transportation and major highways like I-95 enhances the appeal. With a tax abatement in place and Olde Kensington experiencing continuous growth, this portfolio presents an excellent opportunity to capitalize on the area's ongoing development and increasing property values.
- Type:
- Single Family
- Sq.Ft.:
- 894
- Status:
- Active
- Beds:
- 2
- Lot size:
- 0.01 Acres
- Year built:
- 2024
- Baths:
- 2.00
- MLS#:
- PAPH2407484
- Subdivision:
- Carroll Park
ADDITIONAL INFORMATION
Welcome to this new construction home thoughtfully designed in the heart of the growing neighborhood of Carroll Park. This home presents the perfect space for modern living and offers a blend of style, convenience, and comfort. The Civetta Property Group hit it out of the park with this one! As you enter you will be greeted by a bright and spacious living room that has Durato Antigua LVT flooring flowing throughout the first floor. Right past the living room is the well appointed kitchen featuring Frigidaire appliances that consist of an electric oven range, built-in microwave, dishwasher, refrigerator. The kitchen is also well equipped with white shaker cabinets and beautiful quartz countertops. A half bath is nestled away right in between the living room and kitchen, along with two spacious closets for storage convenience. Even more, you have a laundry area situated on the main level which has washer and dryer hookups ready to go. To complete the first floor just outside the kitchen is the cozy back yard where you can enjoy those beautiful summer nights with friends and family. The second level offers two generous bedrooms and a sleek, full bath, providing the perfect retreat for rest and relaxation. Flowing from the steps and all the way throughout the second level you have Shaw carpeting for the ultimate comfort. The full bath consists of a toilet, vanity and a tub with subway wall tile. This property is also a part of the Turn The Key Program that is an initiative to help people who have never owned a home or have not owned a home for 3 years achieve home ownership. Additionally his home comes with a 10-year tax abatement and a builderâs warranty, ensuring peace of mind for years to come. With brand-new HVAC for year-round comfort and a prime location close to local amenities, this Carroll Park gem is a must-see! Enjoy easy access to a variety of nearby restaurants, including Riley Deli, Great Tastes Restaurant, Westside Pizzeria, and Kimson Chinese Food, ensuring delicious dining experiences are just moments away. Families will appreciate being within the catchment area for Universal Institute Charter School at Daroff for elementary and middle school, as well as Overbrook High School. Convenient grocery shopping is available at 54 & Wyalusing Food Market, Kim Ki Chang Grocery, Shop N Save Supermarket, and Dominguez Market. Commuting is a breeze with the Lancaster Ave & 50th St stop, just one minute away, providing access to the 10 and 13 lines. Outdoor enthusiasts will love the proximity to parks such as Haddington Recreation Center, Haddington Park, and Ogden Playground. This property qualifies for a 10K Grant through the Majority-Minority Census Grant offered by Prosperity Home Mortgage, which can be used for closing costs, rate buy-down, and more. It is fully forgivable to all buyers, not just first-time buyers. Reach out for more information. Additionally, the property qualifies for the CRA program, offering a conventional loan with no mortgage insurance. This property offers a fantastic opportunity to embrace a vibrant community with ample amenities and convenient transportation options. Schedule your showing today and make this incredible property your new home!
- Type:
- Single Family
- Sq.Ft.:
- 1,490
- Status:
- Active
- Beds:
- 3
- Year built:
- 1900
- Baths:
- 2.00
- MLS#:
- PAPH2410530
- Subdivision:
- Rittenhouse Square
ADDITIONAL INFORMATION
This spacious bi-level condominium residence offers generous square footage and an ideal location, perfect for enjoying all that city living has to offer. Step into a light-filled living space featuring large, original windows with charming pocket shutters, allowing natural light to enhance the unique character of the home. The open kitchen with island overlooks the dining and living areasâcreating a perfect space for entertaining. An additional room on the first floor, with an ensuite bathroom, offers versatility as a den, guest room, or first-floor primary bedroom. Upstairs, another large bedroom and a laundry area, full bathroom and additional large room can serve as a home office or extra bedroom. The flexible layout provides options to suit a variety of needs. Additional storage in the basement and low condo fees are added bonuses. Just steps from Broad Street and the Avenue of the Arts, this home provides easy access to acclaimed theaters, award-winning restaurants, and the newly renovated Sporting Club at The Bellevue. Its prime location offers exceptional walkability to local amenities and public transportation, with quick connections to 30th Street Station and beyond. Experience the perfect blend of city convenience, vibrant cultural offerings, and timeless charm in this spacious home. Move right in and enjoy all it has to offer, with the option to personalize at your own pace.
- Type:
- Single Family
- Sq.Ft.:
- 1,396
- Status:
- Active
- Beds:
- 3
- Lot size:
- 0.03 Acres
- Year built:
- 2024
- Baths:
- 2.00
- MLS#:
- PAPH2410170
- Subdivision:
- Brewerytown
ADDITIONAL INFORMATION
Welcome to this stunning, 3-level new construction townhouse in the vibrant Brewerytown neighborhood, designed for both style and convenience. As you enter you will be greeted by a bright and spacious living room that has Durato Antigua LVT flooring flowing throughout the first floor. Right past the living room is the well appointed kitchen featuring Frigidaire appliances that consist of an electric oven range, built-in microwave, dishwasher, and refrigerator. The kitchen is also well equipped with flat pearl base cabinets and flat avorio wall cabinets with beautiful quartz countertops. Nestled away right in between the living room and kitchen is the utility closet and a spacious pantry for storage convenience. Even more, you have a laundry area situated on the main level which has washer and dryer hookups ready to go. To complete the first floor just outside the kitchen is the cozy back yard where you can enjoy those beautiful summer nights with friends and family. The second level offers two generous bedrooms and a sleek, full bath, providing the perfect retreat for rest and relaxation. Flowing from the steps and all the way throughout the second and third level you have Shaw carpeting for the ultimate comfort. The full bath on this floor consists of a Kohler toilet, vanity and Sterling tub with a wall surround. On the third level is another bedroom and full bathroom. This property is also a part of the Turn The Key Program that is an initiative to help people who have never owned a home or have not owned a home for 3 years achieve home ownership. This home includes a 10-year tax abatement and a builderâs warranty, adding exceptional value to your investment. With brand-new HVAC for year-round comfort and located near Brewerytownâs trendy shops and eateries, this is the perfect place to call home. This property qualifies for a 10K Grant through the Majority-Minority Census Grant offered by Prosperity Home Mortgage, which can be used for closing costs, rate buy-down, and more. It is fully forgivable to all buyers, not just first-time buyers. Reach out for more information. Additionally, the property qualifies for the CRA program, offering a conventional loan with no mortgage insurance. This home is surrounded by a variety of dining options, including Wokworks, Sy's Palace, Poppy Deli & Mini Market, Happy Garden, and many others to explore. For education, nearby schools include William D Kelley School, Academy of Essential Knowledge, Edward Gideon School, and Muhammad's Islamic Academy, among others. Grocery shopping is convenient with Rodriguez Supermarket, Brian's Seafood, Ridge Food Market, and Primal Supply Meats Butchery & Market all close by. Outdoor enthusiasts will appreciate the proximity to parks like 30th & Jefferson Street Park, The Discovery Center, and Abraham Lincoln Park. Donât miss this opportunityâschedule your showing today!
- Type:
- Single Family
- Sq.Ft.:
- 886
- Status:
- Active
- Beds:
- 2
- Lot size:
- 0.03 Acres
- Year built:
- 2024
- Baths:
- 2.00
- MLS#:
- PAPH2407458
- Subdivision:
- Carroll Park
ADDITIONAL INFORMATION
Welcome to this new construction home thoughtfully designed in the heart of the growing neighborhood of Carroll Park. This home presents the perfect space for modern living and offers a blend of style, convenience, and comfort. The Civetta Property Group hit it out of the park with this one! As you enter you will be greeted by a bright and spacious living room that has Durato Antigua LVT flooring flowing throughout the first floor. Right past the living room is the well appointed kitchen featuring Frigidaire appliances that consist of an electric oven range, built-in microwave, dishwasher, and refrigerator. The kitchen is also well equipped with white shaker cabinets and beautiful quartz countertops. A half bath is nestled away right in between the living room and kitchen, along with two spacious closets for storage convenience. Even more, you have a laundry area situated on the main level which has washer and dryer hookups ready to go. To complete the first floor just outside the kitchen is the cozy back yard where you can enjoy those beautiful summer nights with friends and family. The second level offers two generous bedrooms and a sleek, full bath, providing the perfect retreat for rest and relaxation. Flowing from the steps and all the way throughout the second level you have Shaw carpeting for the ultimate comfort. The full bath consists of a toilet, vanity and Sterling tub with a wall surround. This property is also a part of the Turn The Key Program that is an initiative to help people who have never owned a home or have not owned a home for 3 years achieve home ownership. This home comes with a 10-year tax abatement and a builderâs warranty, ensuring peace of mind for years to come. With brand-new HVAC for year-round comfort and a prime location close to local amenities, this Carroll Park gem is a must-see! Enjoy easy access to a variety of nearby restaurants, including Riley Deli, Great Tastes Restaurant, Westside Pizzeria, and Kimson Chinese Food, ensuring delicious dining experiences are just moments away. Families will appreciate being within the catchment area for Universal Institute Charter School at Daroff for elementary and middle school, as well as Overbrook High School. Convenient grocery shopping is available at 54 & Wyalusing Food Market, Kim Ki Chang Grocery, Shop N Save Supermarket, and Dominguez Market. Commuting is a breeze with the Lancaster Ave & 50th St stop, just one minute away, providing access to the 10 and 13 lines. Outdoor enthusiasts will love the proximity to parks such as Haddington Recreation Center, Haddington Park, and Ogden Playground. This property qualifies for a 10K Grant through the Majority-Minority Census Grant offered by Prosperity Home Mortgage, which can be used for closing costs, rate buy-down, and more. It is fully forgivable to all buyers, not just first-time buyers. Reach out for more information. Additionally, the property qualifies for the CRA program, offering a conventional loan with no mortgage insurance. This property offers a fantastic opportunity to embrace a vibrant community with ample amenities and convenient transportation options. Schedule your showing today and make this incredible property your new home!
- Type:
- Single Family
- Sq.Ft.:
- 382
- Status:
- Active
- Beds:
- 1
- Year built:
- 2007
- Baths:
- 1.00
- MLS#:
- PAPH2410056
- Subdivision:
- Fitler Square
ADDITIONAL INFORMATION
Welcome to this stunning 1-bedroom condo in the heart of Fitler Square, nestled within the highly sought-after Graduate Hospital neighborhood. Enjoy the convenience of being just moments away from premier shopping, dining, and downtown attractions. This bright and airy unit features high ceilings and beautiful wood floors throughout, creating an inviting atmosphere. The recently updated kitchen boasts sleek stainless steel appliances and modern floating glass cabinets, perfect for the home chef. The spacious bedroom suite offers a private laundry area and a luxurious marbled bath. With nominal condo fees, this gem is a must-see!
- Type:
- Townhouse
- Sq.Ft.:
- n/a
- Status:
- Active
- Beds:
- n/a
- Lot size:
- 0.04 Acres
- Year built:
- 1925
- Baths:
- MLS#:
- PAPH2409740
ADDITIONAL INFORMATION
Well-maintained and updated duplex in Cobbs Creek offers an incredible opportunity!! As your first investment you could live in one unit while the other pays your mortgage. Seasoned Investor? One unit has a solid tenant in place and the other was just renovated and is ready for an upscale city professional tenant. You could even rent out the garage or extra storage on the lowest level. The possibilities are endless! Unit A (Lower) is a spacious 1-bed, 1-bath apartment boasting a large living room, formal dining room perfect for gatherings, and a sunlit kitchen with a refrigerator and electric range. The tenant enjoys a roomy private backyard outdoor retreat. A full laundry for this unit is in the basement with washer and dryer in place. The tenant is in good standing, currently on a month-to-month lease at $950 and will be vacating the property on November 30th. If this space was updated, the rent potential could be $1,200. Unit B (upper) provides city living at it's best with a true showpiece, completely renovated apartment. The new kitchen is a dream with the perfect arrangement to entertain and create the gourmet experience. Starting with granite countertops, 42 inch cabinets, marble floors, breakfast bar, recessed lighting, deep sink and stylish backsplash. Then there are the new stainless appliances including a large Frigidaire side by side fridge with lower freezer drawer, ceramic cooktop range with warming drawer and space saver microwave. The breakfast bar will easily host 4-5 guests while the adjacent room with a bay window would make a great living room or combo dining room if you'd like. The open-concept layout allows natural light from the bay window to brighten the entire space. The space is breathtaking and to top it off the crystal chandelier with the ceiling fan really makes it pop! Head down the hall where the newly refinished 1.5 inch white oak hardwood really gleams under all the recessed LED lighting. The convenient laundry nook homes brand-new stacked Samsung washer and dryer. The new bathroom with high-end finishes including new vanity, LED lighting, and brushed black fixtures. This level is completed by two very generously sized bedrooms, both with lighted ceiling fans, beautiful floors, good closets and modern electrical service This 2-bedroom, 1-bathroom apartment has a rental potential of $1,450/mo. Additional features: 2020 roof replacement, 24-hour exterior surveillance with a free app, separate electric and hot water heaters (Unit B 2024), new sewer mains and new electrical wiring. There is separate garage door access to the expansive unfinished basement space offering endless possibilities for storage, a workshop, or a small business. Located just minutes from subway stations, bus stops, and within 5 miles of Center City and 10 miles from Philadelphia Airport, this property offers convenient access to everything you need. Donât miss the chance to own a versatile property in a prime location â perfect for living while generating income or expanding your portfolio!
- Type:
- Single Family
- Sq.Ft.:
- 2,251
- Status:
- Active
- Beds:
- 3
- Year built:
- 2015
- Baths:
- 3.00
- MLS#:
- PAPH2386646
- Subdivision:
- Queen Village
ADDITIONAL INFORMATION
Welcome to Bridgeview at the Waterfront, a luxury gated townhome community nestled in Queen Village. This idyllic property features 3 bedrooms, and 3 full bathrooms in addition to a brand new roofdeck, fully finished basement, and parking located in the esteemed Meredith Catchment! Upon entering the main level, youâll immediately notice the large open-concept living area with rich hardwood floors, recessed lighting, and abundant natural light throughout. Rounding out the main level is a sharp kitchen, equipped with stainless steel appliances, ample flat-panel, solid wood cabinetry, stone countertops, and contemporary backsplash. Traveling to the second floor, you will find 2 spacious bedrooms complete with 2 full bathrooms, both finished in porcelain tile with a soaking tub. The third floor primary suite is a showstopper with two huge walk-in closets and an exquisite bathroom complete with a double large shower with dual shower-heads and floating glass door. On the upper level youâll find the pilothouse with a wet bar and beverage refrigerator perfect for entertaining on your brande new rooftop which provides panoramic views of the Delaware River waterfront and surrounding neighborhood. For added peace of mind and enjoyment the roof is covered under a 15 year manufacturer's warranty. Last but not least, there is also a fully finished basement perfect for a potential media room, playroom, home office, or gym. Fiore Fine Foods, New Wave Bar, For Peteâs Sake, and Philadelphia Java Company are all a short walk from your doorstep. Schedule a tour today!
- Type:
- Single Family
- Sq.Ft.:
- 1,353
- Status:
- Active
- Beds:
- 3
- Lot size:
- 0.04 Acres
- Year built:
- 1933
- Baths:
- 2.00
- MLS#:
- PAPH2409800
- Subdivision:
- Philadelphia
ADDITIONAL INFORMATION
This West Philly gem has tons of original character with modern updates, natural light, two outdoor spaces, and solar power potential! Past the front garden and through the porch, you walk into an open living room with detailed built-ins, a fireplace mantel, storage nooks throughout, and a winding staircase. The 1st floor has a separate spacious dining room, kitchen with filtration system, and bonus laundry and powder room that leads to the massive yard. The backyard offers endless possibilities for entertaining, gardening, playing, or relaxing. With access to 50th Street, it was once used as a parking spot! The 2nd floor has 3 generous bedrooms, closets and a full bath with shower/tub combo, bidet, and a skylight. The full basement was recently upgraded and provides excellent storage in addition to housing a system for solar-heated water. Solar panels on lower and upper roofs for supplementary water heating and nearly full electric coverage in summer, respectively. Walking distance to Mariposa Food Co-op, Clark Park, Cedar Park, and many restaurants, breweries, coffee shops, and creative art centers onÂBaltimoreÂAve.
- Type:
- Single Family
- Sq.Ft.:
- 1,300
- Status:
- Active
- Beds:
- 2
- Lot size:
- 0.02 Acres
- Year built:
- 1916
- Baths:
- 2.00
- MLS#:
- PAPH2410318
- Subdivision:
- Fishtown
ADDITIONAL INFORMATION
Welcome to this beautifully renovated 2-bedroom, 2-bathroom, plus fully finished basement, Fishtown home, showcasing classic Philly charm alongside extensive modern updates. The striking red brick facade offers great curb appeal. Inside, youâre welcomed by a bright, open floor plan that provides ample space for both dedicated living and formal dining areas. At the rear, youâll find a stylish modern kitchen featuring high-end finishes, from wood cabinetry to Carrara marble countertops. The generous rear yard is perfect for gardening, grilling, and entertaining, with convenient alley access for easy bike storage and trash disposal. The newly finished full basement adds even more value, complete with a chic full bathroom and endless possibilitiesâwhether you envision it as a home office, guest suite, or personal gym. Upstairs, thereâs a spacious updated bathroom with a dual vanity, along with two large bedrooms. The front bedroom serves as the primary, boasting two unusually spacious closets. There are thoughtful storage solutions throughout the home, typically not found in similar sized rowhomes. Best of all, youâll enjoy the warmth of a tight-knit community that offers a fantastic lifestyle. Just steps away from Hackett School, numerous trendy restaurants, and local businesses, plus easy access to I-95 and public transport, this home beautifully blends urban living with comfort. Donât miss this exceptional opportunityâschedule your private tour today!
- Type:
- Single Family
- Sq.Ft.:
- 1,440
- Status:
- Active
- Beds:
- 3
- Lot size:
- 0.02 Acres
- Year built:
- 1800
- Baths:
- 3.00
- MLS#:
- PAPH2410174
- Subdivision:
- Rittenhouse Square
ADDITIONAL INFORMATION
Welcome to 1712 Addison Street! Located on one of Rittenhouse Squareâs most desired blocks, this 3 bedroom, 2.5 bath loving home is packed with charm. Enter the home through a classic vestibule highlighted by a custom Jonathan Adler chandelier, and into an open living space with original red-pine floors. The kitchen includes custom cabinetry, granite countertops, stainless appliances, as well as another Jonathan Adler chandelier. On from the kitchen is a cozy living space centered around a gas fireplace with wooden mantle and built in television with speakers. Enjoy views of your private backyard with built in flower bed through the large bay window on the back wall adding natural light to the living space. The second floor includes two bedrooms and one full bath. The third floor is the perfect primary suite with sizable bedroom, full bath, and walk in closet. In addition to California closets in each bedroom, the second and third floor landings have large closets. Lastly, walk down to the finished basement with powder room and separate laundry room with additional storage. Schedule your tour on this picturesque block in Rittenhouse Square!
- Type:
- Single Family
- Sq.Ft.:
- 1,404
- Status:
- Active
- Beds:
- 3
- Lot size:
- 0.05 Acres
- Year built:
- 1966
- Baths:
- 3.00
- MLS#:
- PAPH2409860
- Subdivision:
- Philadelphia (Northeast)
ADDITIONAL INFORMATION
Welcome home to Ryerson Road, a classic Northeast Philadelphia loop that offers the perfect blend of convenience and community. As you enter the home, you'll discover the inviting living room and connected dining room, adorned with a wall of mirrors and a large bay window that soaks the main level with an abundance of natural light. Donât stop thereâthe kitchen is the real showstopper, boasting retro and funky accents that make this one truly unique. Upstairs, discover three nicely sized bedrooms and a rare bonusâtwo full bathrooms! The finished basement offers a flex space with a half bath, laundry, additional storage, access to the large one-car garage, and a walk-out, fenced backyard. This home offers exceptional value and is located just minutes from the Pennypack Trail, local amenities, schools, and transportation. 9118 Ryerson is ready to welcome you home! *** Open House- Saturday, 10/19 from 12-3 p.m.
- Type:
- Twin Home
- Sq.Ft.:
- 1,440
- Status:
- Active
- Beds:
- 3
- Lot size:
- 0.05 Acres
- Year built:
- 1925
- Baths:
- 2.00
- MLS#:
- PAPH2410044
- Subdivision:
- Bridesburg
ADDITIONAL INFORMATION
Come check out this classic Bridesburg twin nestled in one of the nicest, quietest blocks in the neighborhood and boasts the highly coveted feature of OFF STREET PARKING for not 1 but 2 vehicles! This 3 bedroom 1 bath wonât leave you feeling cramped for space with a spacious living room, dining room, eat-in kitchen, and huge full-length basement with bilco door access to the generously sized backyard. Your personalization possibilities are endless. From the view of the welcoming large front porch, youâd never know that itâs conveniently located so close to the Betsy Ross bridge and I-95.
© BRIGHT, All Rights Reserved - The data relating to real estate for sale on this website appears in part through the BRIGHT Internet Data Exchange program, a voluntary cooperative exchange of property listing data between licensed real estate brokerage firms in which Xome Inc. participates, and is provided by BRIGHT through a licensing agreement. Some real estate firms do not participate in IDX and their listings do not appear on this website. Some properties listed with participating firms do not appear on this website at the request of the seller. The information provided by this website is for the personal, non-commercial use of consumers and may not be used for any purpose other than to identify prospective properties consumers may be interested in purchasing. Some properties which appear for sale on this website may no longer be available because they are under contract, have Closed or are no longer being offered for sale. Home sale information is not to be construed as an appraisal and may not be used as such for any purpose. BRIGHT MLS is a provider of home sale information and has compiled content from various sources. Some properties represented may not have actually sold due to reporting errors.
Philadelphia Real Estate
The median home value in Philadelphia, PA is $269,000. This is higher than the county median home value of $223,800. The national median home value is $338,100. The average price of homes sold in Philadelphia, PA is $269,000. Approximately 47.02% of Philadelphia homes are owned, compared to 42.7% rented, while 10.28% are vacant. Philadelphia real estate listings include condos, townhomes, and single family homes for sale. Commercial properties are also available. If you see a property you’re interested in, contact a Philadelphia real estate agent to arrange a tour today!
Philadelphia, Pennsylvania has a population of 1,596,865. Philadelphia is less family-centric than the surrounding county with 21.3% of the households containing married families with children. The county average for households married with children is 21.3%.
The median household income in Philadelphia, Pennsylvania is $52,649. The median household income for the surrounding county is $52,649 compared to the national median of $69,021. The median age of people living in Philadelphia is 34.8 years.
Philadelphia Weather
The average high temperature in July is 87 degrees, with an average low temperature in January of 26 degrees. The average rainfall is approximately 47.2 inches per year, with 13.1 inches of snow per year.
