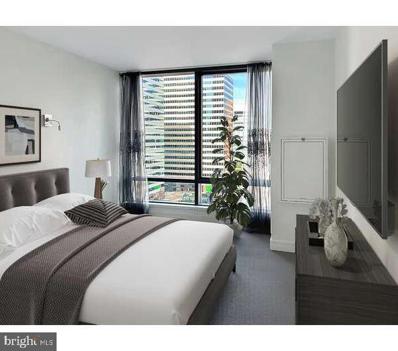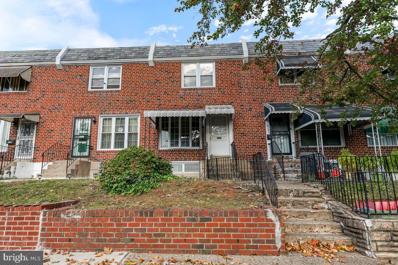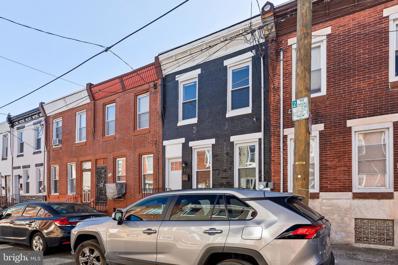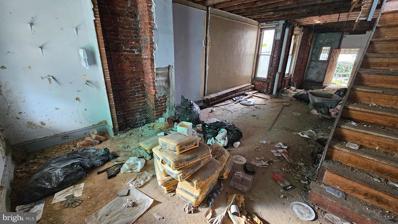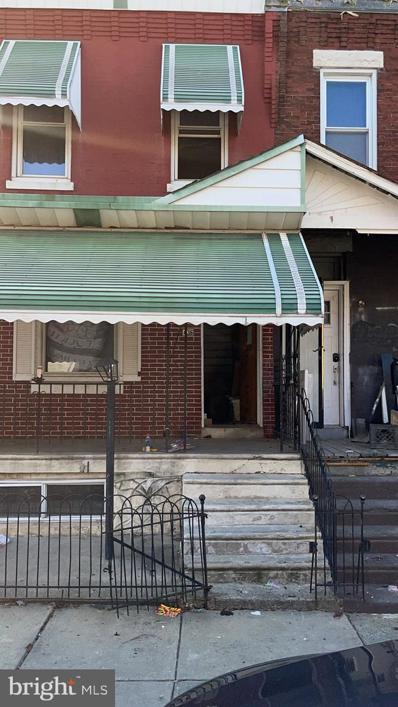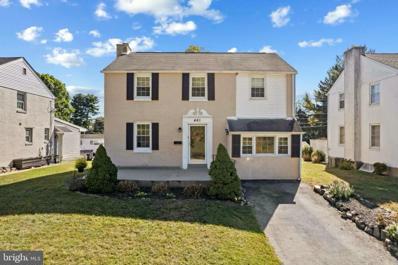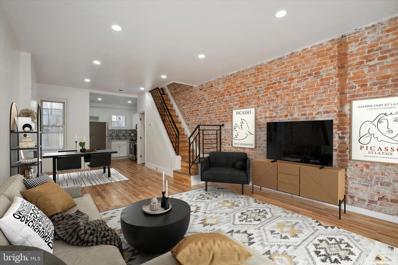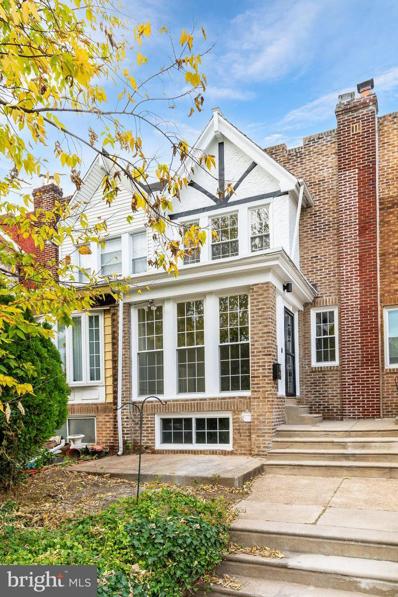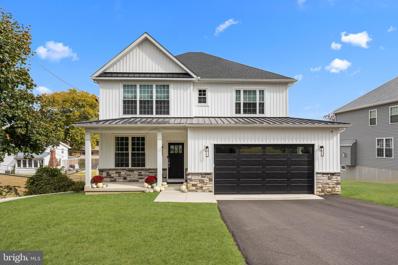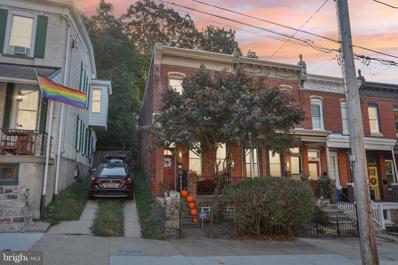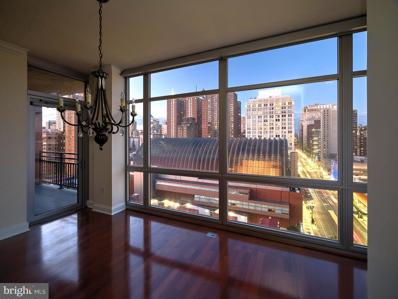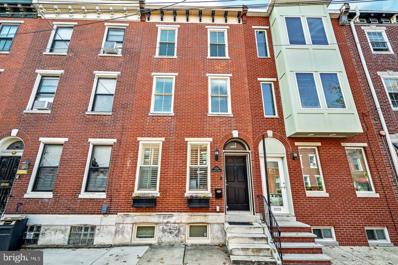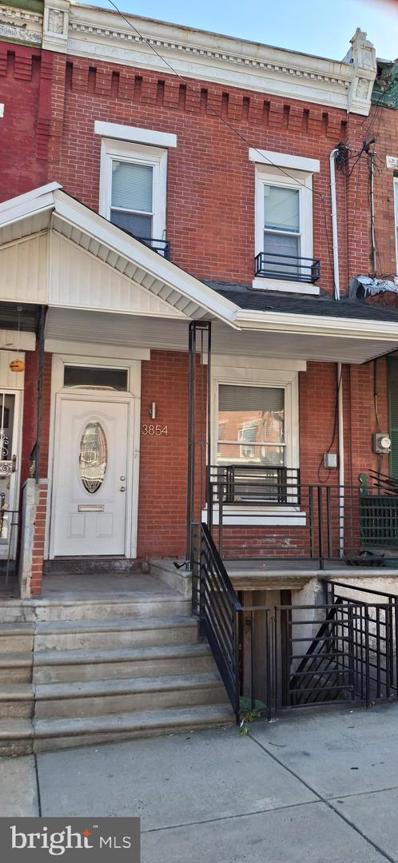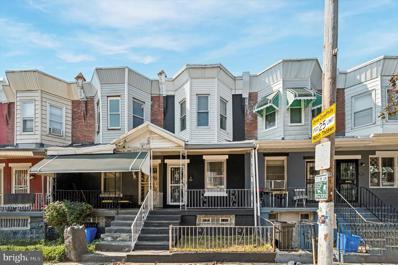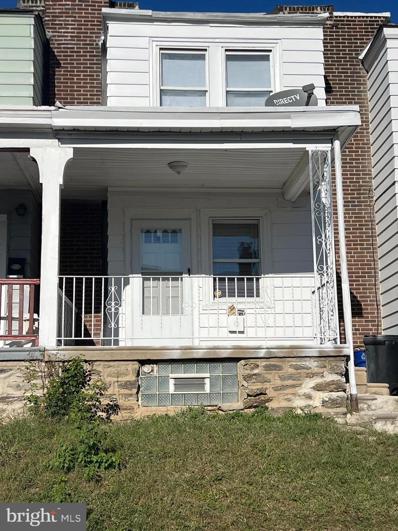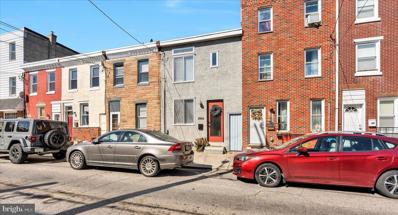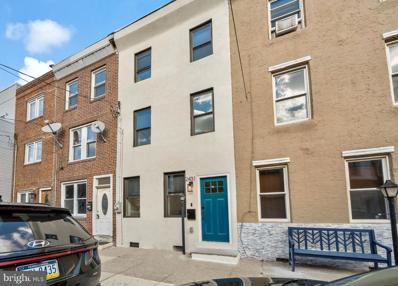Philadelphia PA Homes for Rent
- Type:
- Single Family
- Sq.Ft.:
- 1,050
- Status:
- Active
- Beds:
- 2
- Year built:
- 1967
- Baths:
- 1.00
- MLS#:
- PAPH2410250
- Subdivision:
- Washington Sq West
ADDITIONAL INFORMATION
Welcome to your dream condo in the highly sought-after Washington Square West neighborhood! This lovely residence features an open concept floor plan, perfect for modern living. The updated eat-in kitchen boasts sleek granite countertops, stainless steel appliances, and a convenient breakfast bar, making it an ideal space for both cooking and entertaining. The kitchen seamlessly flows into the dining and living areas, creating a warm and inviting atmosphere. Sliding glass doors lead you to a private patio, perfect for enjoying morning coffee or hosting evening gatherings. This condo offers two generously-sized bedrooms, each with ample closet space, sharing a well-appointed full hall bathroom. With a washer and dryer conveniently located in-unit, laundry day becomes a breeze. Situated directly across from a beautiful park and just moments away from a variety of restaurants and shopping options, this condo combines comfort and convenience. Donât miss the opportunity to call this vibrant community home!
- Type:
- Twin Home
- Sq.Ft.:
- 1,324
- Status:
- Active
- Beds:
- 3
- Lot size:
- 0.06 Acres
- Year built:
- 1963
- Baths:
- 2.00
- MLS#:
- PAPH2411658
- Subdivision:
- Philadelphia (Northeast)
ADDITIONAL INFORMATION
3 Bedroom, 1.5 Bath Semi-Detached home. The home is corporate owned. The property is occupied and cannot be shown. Offers are to be made from exterior views only. Please do not approach the occupant. Please note that the owner does not accept PAR agreements of sale and all offers MUST be made on attached forms. Forms must be notarized and if being purchased by an LLC, LLC documents must be included.
- Type:
- Single Family
- Sq.Ft.:
- 1,042
- Status:
- Active
- Beds:
- 1
- Year built:
- 2009
- Baths:
- 2.00
- MLS#:
- PAPH2411596
- Subdivision:
- Center City
ADDITIONAL INFORMATION
Ritz Carlton Residences Unit 10E has floor to ceiling windows that offer stunning views of City Hall and Dilworth Plaza. On-site parking license is available for purchase for an additional fee. This spacious 1 bedroom 1 1/2 bath home is in Philadelphiaâs Premier Address and has luxurious black wood kitchen cabinets, large stone island with room for barstools, beautiful hardwood cherry floors and upgraded carpet in the bedroom. Primary bedroom has abundant light and a large walk-in closet and a second sizable closet. Closets were professionally designed. Primary bathroom has Calcutta marble with a frameless shower, separate deep soaking tub and double sinks. Original washer and dryer was replaced with full size Speed Queen units. The gourmet kitchen comes with a Sub Zero refrigerator, Viking Range, Viking Microwave, Miele Dishwasher and U-Line Wine Cooler. AMENITIES: 24 hour Concierge, Door Attendant, Chauffer driven S Class Mercedes Benz and covered access to private outdoor park with waterfall and residents entrance to the Ritz Carlton Hotel. Hotel offers residents 24 hour room service, and in room dining. On-site private dog park, newly renovated Residents Lounge and balcony, media room, and catererâs kitchen. Donât want to host in your home? Residentâs lounge can be reserved and used for business meetings or personal gatherings. 7,000 square foot fitness center which includes a lap pool, hot tub, yoga/pilates room. Pet walking, baby-sitting services, dry cleaning and on-site storage units available for an additional fee. RITZ RESIDENT PERK: Residence Owners receive a guaranteed room rate discount at Marriotâs portfolio of luxury brand hotels (Ritz, Bulgari, Edition, JW Marriott, etc) as well as a complement of various amenities and services during your stay.
- Type:
- Single Family
- Sq.Ft.:
- 1,120
- Status:
- Active
- Beds:
- 3
- Lot size:
- 0.04 Acres
- Year built:
- 1925
- Baths:
- 1.00
- MLS#:
- PAPH2410304
- Subdivision:
- Elmwood Park
ADDITIONAL INFORMATION
Southwest Philly Row on a wide street just steps away from Paschall Playground, James Finnegan Playground and Elmwood Park. Essentially an estate sale, but with good bones with a newer HVAC system, hardwoods under carpet, replacement windows, new garage door/opener. Conveniently located with easy access to Sports Stadiums, public transportation, and Airport. Great value for the neighborhood! Home to be sold as-is.
- Type:
- Single Family
- Sq.Ft.:
- 1,024
- Status:
- Active
- Beds:
- 2
- Year built:
- 1925
- Baths:
- 3.00
- MLS#:
- PAPH2411654
- Subdivision:
- Newbold
ADDITIONAL INFORMATION
Welcome to 1720 Watkins St. This property was renovated from top to bottom just 5 short years ago and still looks amazing. The first floor has an open concept living/dining room space that is adjacent to the kitchen. A conveniently located powder room completes this floor. Inside blinds on the door to the patio let in plenty of natural light. Out back the patio is perfect for relaxing or barbecuing. The finished basement provides additional living space and also houses the washer and dryer. Upstairs you have 2 bedrooms (one with an en suite) and a hallway bathroom. This property is a short 7 minute walk to the Tasker/Morris station close to all the bars and restaurants on E Passyunk Ave.
- Type:
- Single Family
- Sq.Ft.:
- 1,236
- Status:
- Active
- Beds:
- 3
- Lot size:
- 0.02 Acres
- Year built:
- 1925
- Baths:
- 1.00
- MLS#:
- PAPH2408702
- Subdivision:
- Mill Creek
ADDITIONAL INFORMATION
Experienced investor needed! The property is in need of major rehab as it underwent fire damage. Installation of ledger board and 2nd floor joists have been completed. Property will be sold in as-is condition. Buyer responsible for U&O. Cash or hard money financing only. Seller will consider all offers.
- Type:
- Single Family
- Sq.Ft.:
- 978
- Status:
- Active
- Beds:
- 3
- Lot size:
- 0.02 Acres
- Year built:
- 1925
- Baths:
- 1.00
- MLS#:
- PAPH2408794
- Subdivision:
- Philadelphia (West)
ADDITIONAL INFORMATION
Investor Alert. This property is waiting for some TLC to bring back to life. This single family rowhome with three beds and 1 bath features a separate kitchen with access to yard out back. As-is sale. Cash or hard money preferred. Don't miss out on this opportunity!
- Type:
- Single Family
- Sq.Ft.:
- 1,098
- Status:
- Active
- Beds:
- 3
- Lot size:
- 0.04 Acres
- Year built:
- 1963
- Baths:
- 2.00
- MLS#:
- PAPH2411594
- Subdivision:
- Parkwood
ADDITIONAL INFORMATION
Check out this charming well maintained 3 bedroom 1.5 bathroom brick home ! New wall to wall carpet throughout 1st floor which carriers throughout spacious living room and dining area. Off back of home is large kitchen containing plenty of beautiful oak cabinets, gas cooking and beautiful hardwood flooring. 1st floor also contains a half bathroom. Walk upstairs to 3 spacious bedrooms and updated full hall bathroom with completely tiled bath/shower. Walk downstairs to unfinished basement, with walk out sliding doors leading to wood patio overlooking fenced in back yard. Property's lower level also includes a laundry area and an attached one-car garage with inside access. In addition to the property's one-car garage, the property also offers an additional one car private driveway for ample off street parking. Property is equipped with gas forced air heat. NEW ROOF - 2023. Entire house has been painted of a cool gray neutral decor. Minutes from Woodhaven Rd and I-95 for an easy commute to Center City Philadelphia, Trenton, Princeton or NYC. Walking distance from plenty of shopping and dining. Make your offer today.
- Type:
- Twin Home
- Sq.Ft.:
- 1,060
- Status:
- Active
- Beds:
- 3
- Lot size:
- 0.14 Acres
- Year built:
- 1954
- Baths:
- 3.00
- MLS#:
- PAPH2411442
- Subdivision:
- Pennypack
ADDITIONAL INFORMATION
Welcome to 8920 Leonard St, a spacious brick twin rancher located in the desirable Pennypack neighborhood. This home features beautiful hardwood floors throughout the main level, which includes three bedrooms and two full bathrooms. The lower level, with laminate flooring, offers a second kitchen, a full bathroom, and a large family room, along with an additional room that could potentially be used as a fourth bedroom. A large plot of land in the rear of the home is also included with the property. With its great location and generous layout, this property is a fantastic opportunity. Donât miss outâthis home is easy to show and wonât last long!
- Type:
- Single Family
- Sq.Ft.:
- 1,760
- Status:
- Active
- Beds:
- 4
- Lot size:
- 0.13 Acres
- Year built:
- 1950
- Baths:
- 2.00
- MLS#:
- PAPH2409184
- Subdivision:
- Roxborough
ADDITIONAL INFORMATION
Welcome to 461 Summit Avenue, a charming 4-bedroom, 2-bath single-family home nestled in the highly desirable Upper Roxborough neighborhood. As you step inside, youâre greeted by a warm and inviting living room with beautiful hardwood floors. Through an elegant arched doorway, you'll find a spacious dining area that flows seamlessly into the eat-in kitchen, which features ample storage, recessed lighting, and sleek stainless steel appliances. Off the kitchen is a cozy family room complete with carpeting and a ceiling fanâperfect for relaxing. A full bathroom with a convenient tub/shower combo completes the first floor. Upstairs, the large primary bedroom offers plush carpeting and a ceiling fan for comfort. Three additional bedrooms, all with gleaming hardwood floors, provide plenty of space for family or guests. A full hall bathroom with a tub/shower combo completes the second floor. Outside, the backyard is perfect for outdoor activities and relaxation, and the two-car driveway offers convenient off-street parking. This home is situated across the street from the Upper Roxborough Preserve, providing a peaceful setting. Located a quick walk from Wissahickon Valley Park and just minutes away from shops, restaurants, I-76, the Turnpike and the Blue Route. Donât miss your chance to make this delightful home your own!
- Type:
- Other
- Sq.Ft.:
- 944
- Status:
- Active
- Beds:
- 2
- Lot size:
- 0.02 Acres
- Year built:
- 1925
- Baths:
- 1.00
- MLS#:
- PAPH2410008
- Subdivision:
- None Available
ADDITIONAL INFORMATION
Welcome to this stunning, fully rehabbed property in the heart of South Philly! This home has undergone a complete transformation, featuring brand-new electrical systems, brand new plumbing, new HVAC system offering central air and heat, brand new water heater, and so much more. These renovations ensure a maintenance-free living experience for years to come. With its modern finishes and attention to detail, this property is perfect for those seeking both style and convenience. As you enter, you'll be welcomed by a beautiful exposed brick wall with a wide open floor plan featuring a large living area and a dedicated space for a full dining table, leading to a cozy kitchen equipped with brand-new stainless steel appliances that come with a warranty. Step outside to discover a sizable backyard with newly paved concrete, perfect for smores night with friends or just relaxing by yourself. The first floor showcases a fully exposed brick wall, recessed lighting, and hardwood floors throughout, adding to the home's charm. Moving to the second floor, you'll find a large master bedroom and a second bedroom, both with high ceilings and both offering closet space and abundant natural light. The spa-like bathroom puts you in a state of zen on this level boasting an expansive Thunder Grey and White MAAX Delsia AcrylX Freestanding tub, a walk-in sliding door shower, a 12-inch waterfall shower, a stone modern vanity, and a smart toilet. The lower floor features a fully finished and open space with washer and dryer hookups, versatile enough to serve as a second living area, office, or gym space. Additionally, there's a small storage room on this level, ideal for storing small or bulky items. This Prime South Philly Location is only minutes away from iconic Philly landmarks like Citizenâs Bank Park, the Wells Fargo Center, Lincoln Financial Field, Live Casino, and local parks. Easy access to public transit, making commuting to Center City a breeze. Close to the bustling Passyunk Avenue dining and shopping district, plus plenty of cafes and markets nearby. Donât miss your chance to be in the hub of South Philly! Schedule your showing today. Note: This property is eligible for a Specialty Home Buyer Program called NeighborFirst which offers lower interest rates & affords a $6k closing cost credit for first-time buyers. This can be used in conjunction with Sellerâs assist and all FHA Down Payment Assistance Programs.
- Type:
- Single Family
- Sq.Ft.:
- 1,360
- Status:
- Active
- Beds:
- 3
- Lot size:
- 0.03 Acres
- Year built:
- 1915
- Baths:
- 1.00
- MLS#:
- PAPH2410588
- Subdivision:
- West Oak Lane
ADDITIONAL INFORMATION
Beautifully renovated brick-front row situated on a quiet, tree-lined block in Ogontz. Arrive and you will immediately picture yourself relaxing on your front patio. Enter through the enclosed sunroom with new floor to ceiling windows that provide an array of natural light, and you will be in awe with the amazing renovation with attention to the details. The sunroom has French doors that lead to the main living area that has new LVP wood floors, wainscoting walls, corner fireplace enclosed with travertine and solid wood mantel, recessed lights, and sconces. Continue to find a formal dining room with chandelier, sconces, chair rail with wainscoting walls from floor to ceiling and an open concept to the dream kitchen complete with large format tiled floors, an abundance of shaker cabinets with Quartz countertops and Zellige tiled backsplash, farmhouse sink with chef style faucet and high end stainless steel appliances including 5-burner gas range, built in microwave and dishwasher, and French door refrigerator that is included. The upper level carries the LVP wood floors throughout and hosts 3 spacious bedrooms, all with nice ceiling fans and plenty of closet space, and spa-like 3-piece ceramic tile bathroom with shower/soaking tub combo with Zellige tiled surround and accent shelves, and a modern vanity with curved mirror and accent sconces. The lower level is a full basement that can be utilized as an additional living area or storage and has a separate laundry area with new washer and dryer that are included and exits to the 1-car garage and driveway that provides off-street parking. Located on a charming block in a quiet neighborhood, this home offers both tranquility and convenience being located close to Cherashore Park, schools, public transportation such as the Wister train station and Fern Rock transportation center, great restaurants, and shopping. Will not disappoint.
- Type:
- Single Family
- Sq.Ft.:
- 3,350
- Status:
- Active
- Beds:
- 4
- Lot size:
- 0.51 Acres
- Year built:
- 2021
- Baths:
- 4.00
- MLS#:
- PAPH2410618
- Subdivision:
- None Available
ADDITIONAL INFORMATION
Come to see this modern farmhouse, where elegance meets functionality in the heart of a vibrant community. The home provides benefit of Philadelphia Tax Abatement available for next 7 years. Property taxes are $1,875, which drastically reduces monthly payments. This stunning residence offers four generously sized bedrooms, each with it's own walk-in closet. A sumptuously appointed primary bedroom, ideal for unwinding after a bustling day. The house boasts 3.5 exquisite bathrooms featuring Kohler plumbing fixtures with Daltile that elegantly blend style and eco-conscious efficiency. Every inch of this home radiates high-end sophistication, from the stately Shaw Engineered hardwood flooring to the bespoke Century cabinetry and gourmet Samsung appliances that adorns the kitchen space, perfect for culinary exploits and gatherings. Let the glow of Progress Lighting fixtures enhance your evenings with a warm, inviting ambiance throughout this meticulously designed space. Modern innovation is evident with every convenience thoughtfully integrated, including a custom dog/cat bath, ideal for pampering your furry companions, coupled with plumbing ready for a future bathroom expansion in the spacious walk-out basement.Vehicle lovers will appreciate the capacious two-car garage, offering ample space for both parking and projects. Located within a leisurely stroll to Lorimer and Pennypack Park, embrace the serenity of nature just minutes away. For your shopping needs," Whole Foods" and "Trade Joe's" is conveniently close by, ensuring your pantry is perpetually stocked. The nearby Bethayres and Philmont Train Stations promises easy transitions to the bustling city scene or peaceful countryside escapes. This haven is not just a house, but a home that will create countless memories in a sublime setting. Schedule your showing now!
- Type:
- General Commercial
- Sq.Ft.:
- 3,625
- Status:
- Active
- Beds:
- n/a
- Lot size:
- 0.07 Acres
- Year built:
- 1920
- Baths:
- 1.00
- MLS#:
- PAPH2410348
ADDITIONAL INFORMATION
Welcome to 5429 N Second Street in Philadelphia. This property is an investor's dream and offers opportunity for both commercial and residential space. The top-floor features a beautifully renovated 1-bedroom, 1-bathroom apartment complete with modern finishes and ample natural light. The main level warehouse is down to the studs, presenting a blank canvas with immense potential for a variety of usesâthink retail or office space. Plus, it boasts a brand new roof for peace of mind. With so many possibilities in this mixed-use property, now is the time to explore the potential! Schedule a showing today. Property is being sold as-is!
- Type:
- Townhouse
- Sq.Ft.:
- 1,452
- Status:
- Active
- Beds:
- 3
- Lot size:
- 0.02 Acres
- Year built:
- 1925
- Baths:
- 1.00
- MLS#:
- PAPH2411044
- Subdivision:
- Manayunk
ADDITIONAL INFORMATION
Welcome to 307 Leverington Avenue, a charming end-of-row home nestled in the heart of the highly sought-after Manayunk. This delightful 3-bedroom, 1-bath residence offers a perfect blend of classic appeal with modern upgrades, creating an inviting atmosphere ideal for todayâs lifestyle. Upon entering, you're greeted by stunning hardwood floors and tall ceilings that enhance the sense of space throughout the first floor. The gas fireplace, positioned centrally in the living area, adds both warmth and charm. It can anchor a generous living space or act as a natural divider, providing the option to create distinct areas for different activities. The kitchen has been tastefully updated with granite countertops, newer appliances and features ample cabinetry, along with a dining space just off the kitchen, perfect for meals and entertaining that has an incredible view of the serene backyard. Step outside to discover your own private oasis. The backyard, enclosed by natural rock, a privacy fence and adorned with lush ivy and trees, will make you feel like youâve stepped into the Wissahickon Valley Park. It is an ideal spot for summer grilling or enjoying your morning coffee in tranquility. Upstairs, you'll find three well-appointed bedrooms, each offering plenty of natural light and ample closet space. The bathroom is thoughtfully designed, with the added charm of a custom stained-glass door. The back bedroom offers access to a deck that has incredible potential to be transformed into an additional idyllic outdoor retreat. The rare finished basement provides an abundance of space for storage, recreation, or an extra hangout area, giving you the flexibility to customize the space to your liking. The unfinished portion holds the laundry area and plenty of additional storage space. Additional convenience comes with a parking lot directly across the street, and the seller is providing one spot prepaid for a full year to the new owners â an unbeatable perk in this bustling area! Situated just a short walk from the vibrant Main Street of Manayunk, you'll have easy access to an array of eateries, nightlife, shops, trails and more. Commuters will love the convenience of getting to Center City, the suburbs, major highways, and bridges, with the added benefit that this stretch of Leverington Ave is the first to be cleared during winter stormsâan invaluable perk for essential workers and those with demanding schedules! 307 Leverington Ave is more than just a house â itâs a home that offers the best of both city living and suburban charm. Schedule your showing today and start imagining the possibilities!
- Type:
- Single Family
- Sq.Ft.:
- 1,868
- Status:
- Active
- Beds:
- 3
- Lot size:
- 0.1 Acres
- Year built:
- 1940
- Baths:
- 2.00
- MLS#:
- PAPH2410288
- Subdivision:
- Mt Airy
ADDITIONAL INFORMATION
Priced to Sell!!!! Welcome to this charming, recently updated colonial home in the desirable Mt Airy section of Philadelphia. The unique stone home with captivating quadruple dormers, is perched on a quaint street with a beautifully landscaped front yard. As you follow the small stairs up from the sidewalk, you are greeted by a stone porch perfect for a swing chair. The foyer is inviting with gorgeous hardwood flooring that continues throughout. The living room is bright and sunny, accented by a lovely bay window that provides ample natural lighting for the main floor, the original stone fireplace will warm you on the cool autumn nights. Continue to the updated open-concept kitchen and dining area, boasting plenty of quartz countertops with a gorgeous waterfall design, complete with an island for your family to enjoy. The kitchen has a built-in charging station for your smartphone and speakers in the ceiling to stream your favorite music! This property has several other builder upgrades, including recessed lighting in every room that switches to dimmed lighting when the switch is moved twice. All new stainless steel appliances, ceiling fans in all bedrooms, and more. The kitchen leads you to your new spacious deck, where you can enjoy warm, sunny days and evenings grilling/entertaining for your friends and family and even plant a patio garden with a generous amount of space. The second level also has plenty of natural light in all three spacious bedrooms. The primary bedroom boasts a sophisticated en-suite bathroom with all the modern conveniences including a bathroom exhaust fan with an audio speaker and Bluetooth capability (also found in the hall bathroom), all to live more comfortably in your new home. The hall bath is met with the same level of sophistication and convenience, to be shared by the other 2 bedrooms. The basement is finished for additional living space ready to be used as a family room, office, 4th bedroom, home theatre, or otherwise. Finally, you may access your rear entry attached 1 car garage and driveway from the basement. Home Warranty included. This property is also eligible for a $10,000 Grant from Prosperity Mortgage. It is not income-based and CAN be used along with your first-time home buyer program. Contact the listing agent for details.
- Type:
- Single Family
- Sq.Ft.:
- 1,390
- Status:
- Active
- Beds:
- 2
- Year built:
- 2007
- Baths:
- 2.00
- MLS#:
- PAPH2408420
- Subdivision:
- Avenue Of The Arts
ADDITIONAL INFORMATION
Welcome to an extraordinary living experience in Suite 1407 at Symphony House, located in the heart of the coveted Avenue of the Arts neighborhood in Philadelphia. This exceptionally rare â07â unit boasts an expansive 1,390 square feet, offering breathtaking 270-degree panoramic views of the city from the northeast corner. As you enter this home, you'll be greeted by a lovely foyer that offers plenty of storage for all your everyday essentials. You will be impressed by the two spacious bedrooms and two luxurious full bathrooms. The large living and dining areas are illuminated by natural light, complemented by beautiful hardwood floors and impressive nine-foot ceilings adorned with architectural molding throughout. The gourmet kitchen, equipped with GE Monogram appliances, Bosch dishwasher, and a timeless subway tile backsplash, is perfect for your culinary endeavors. Relax on your private balcony, taking in the stunning cityscape. The primary bedroom offers a massive walk-in closet and an exquisite marble en-suite bathroom. A full guest bathroom and a long foyer add to the convenience and charm of this home. Included with Suite 1407 is a parking spot in the buildingâs private and covered garage, as well as a spacious storage locker located on the lower level. Residents of Symphony House enjoy an array of unparalleled amenities, including a state-of-the-art fitness center, indoor heated lap pool, steam and sauna rooms, 24/7 concierge and doorman, outdoor terraces, bike share, library, clubroom, conference rooms, wine cellar, and a chefâs catering facility. Situated in the vibrant theater district, Symphony House is steps away from the cityâs finest restaurants, boutique shopping, and dynamic cultural venues, making it the premier urban living destination.
- Type:
- Single Family
- Sq.Ft.:
- 1,864
- Status:
- Active
- Beds:
- 3
- Lot size:
- 0.03 Acres
- Year built:
- 1915
- Baths:
- 3.00
- MLS#:
- PAPH2410322
- Subdivision:
- Graduate Hospital
ADDITIONAL INFORMATION
Make this elegantÂGraduate Hospital townhouse your next residence and you will never want to move again. There is no reason to!ÂÂThisÂhome has everything today discriminating buyers are looking for ... AND MORE!Â1534 Christian Street has the originalÂcharacter on its statelyÂfacade. From the marble steps to the rounded front door transomÂand the ornate cornice. The exterior sets the tone for the interior. Enter the home into the open concept living roomboasting hardwood flooring, a gas fireplace, plantation shutters, thoughtful recessed lighting, a first-floor powder room WITH a window, generousÂdining room, spectacularÂkitchen where the chef can interact with the family and friends while cooking.ÂShowcasing custom 42" cabinetry granite countertops, a gas range, tiled backsplash, under mount lighting, pot drawers, and endless counter space and a Southern facing glass door that leads to the fenced and private garden.ÂÂOffering raised beds and a brick patio. PerfectÂfor indoor/outdoor entertaining, secure for children and pets. Ascend to the 2nd floor and you will find two huge bedrooms with fantastic closet space and a full hallway bath that offersÂtwo vanities, a soaking tub AND a separate stall shower. The 3rd floor is the Primary oasis containing the oversizedÂbedroom, cavernous closets and a gigantic bathroom that has a double vanity with loads of storage, granite countertops,Âa jetted soaking tub and a separateÂglass tiled shower with a framelessÂenclosure. Then rounding off the floor is a glass door that leads to the BI LEVEL deck with jaw dropping views of South Philadelphia and the Center City skyline!ÂNot to mention the finishedÂbasement that has endless potential.ÂSituated on Chirstian street with its longÂviews and ample parking that only a wide street can offer so much light, the residence is conveniently close to Rittenhouse Square,ÂBroad Street/ Broad street line, CHOP, UPenn, Target, Sprouts, and numerous dining and café options. Public transport is easily accessible, making this more than just a home;Âit's an urban lifestyle. Don't miss the opportunity to live in one of Philadelphia's most desirable neighborhoods. Book your visit today and immerse yourself in the townhouse you've always envisioned yourself in!
- Type:
- Multi-Family
- Sq.Ft.:
- n/a
- Status:
- Active
- Beds:
- n/a
- Lot size:
- 0.03 Acres
- Year built:
- 1930
- Baths:
- MLS#:
- PAPH2372652
ADDITIONAL INFORMATION
This beautifully rehabbed duplex offers 1 bedroom,/1 baths in each unit and provides the perfect blend of modern upgrades along with cozy living. Situated in a desirable neighborhood, this home is ideal for first-time buyers, investors, or anyone seeking a low-maintenance lifestyle. ⨠Key Features: Newly updated kitchen with stainless steel appliances and quartz countertops Open-concept living and dining area with ample natural light Spacious bedroom with large closet space Renovated bathroom with stylish fixtures and finishes Freshly painted throughout with modern, neutral tones Private backyard space, perfect for relaxing or entertaining On-street parking for added convenience Move-in ready! Located close to shopping, dining, highways, zoo and parks, this home offers convenience and comfort. Don't miss your chance to own this charming, updated duplexâschedule your private showing today!
- Type:
- Single Family
- Sq.Ft.:
- 1,086
- Status:
- Active
- Beds:
- 3
- Lot size:
- 0.02 Acres
- Year built:
- 1941
- Baths:
- 1.00
- MLS#:
- PAPH2409786
- Subdivision:
- Haddington
ADDITIONAL INFORMATION
This beautifully renovated 3-bedroom, 1-bath home in the Haddington neighborhood of Philadelphia combines modern upgrades with thoughtful design. The straight-through layout leads to a fully updated kitchen, complete with brand-new cabinets, countertops, and a new stove. Just off the kitchen is a convenient laundry area with an additional toilet, adding extra functionality. Step outside to a cozy backyard, perfect for a small garden or outdoor seating. The sleek, modern bathroom has been fully updated, and the home boasts a new furnace and hot water tank for your comfort. Situated on a quiet, tree-lined street in Haddington, recognized by the city for its cleanliness and charm, this move-in-ready home is ideal for anyone seeking a beautifully renovated property in Philadelphia!
- Type:
- Townhouse
- Sq.Ft.:
- 1,590
- Status:
- Active
- Beds:
- 4
- Lot size:
- 0.02 Acres
- Year built:
- 1875
- Baths:
- 1.00
- MLS#:
- PAPH2385604
- Subdivision:
- Fishtown
ADDITIONAL INFORMATION
Live in the heart of Fishtown at 2427 E Norris St! This charming 4-bedroom, 1-bath home features a private patio and is conveniently located at the corner of E Norris and Taggert St. Step into the open living and dining area, where you'll find brand-new hardwood floors, tall ceilings, and abundant natural light. The kitchen boasts stainless steel appliances, and the refrigerator, dishwasher, microwave and disposal are brand new within the last year. Culinary enthusiasts will appreciate the gas stove and generous counter space too. The large rear patio, accessible through the back door, provides additional space for lounging or entertaining. Upstairs, the bathroom features two sinks, a walk-in shower, and a luxurious jacuzzi tub, offering ample room to relax and prepare for your day. The primary bedroom is bright and spacious, complete with a large closet. The second bedroom comfortably fits a queen bed and furniture but can also serve as an office, nursery, guest room, or other versatile space. The third-floor houses two more similarly sized bedrooms with hardwood floors and fresh paint throughout the house. The unfinished basement provides plenty of storage space, along with a laundry area equipped with a new washer and dryer. Enjoy the perks of urban living, with ReAnimator Coffee, Loco Pez, and Cedar Point Bar & Kitchen just a block away. Venture a few more blocks to explore Green Eggs Cafe, Kalaya, City Fitness, and so much more. Commuting outside the neighborhood is easy with convenient access to I-95 and the Market-Frankford El. Schedule a showing today and discover all there is to love about Fishtown!
- Type:
- Single Family
- Sq.Ft.:
- 946
- Status:
- Active
- Beds:
- 3
- Lot size:
- 0.02 Acres
- Year built:
- 1940
- Baths:
- 1.00
- MLS#:
- PAPH2410424
- Subdivision:
- Oxford Circle
ADDITIONAL INFORMATION
Welcome Home! Check out this Remodeled 3BR 1BATHROOM home in the heart of Oxford Circle neighborhood. 903 Brill Street all Electric service . The kitchen offers brand NEW stainless steal appliances, Granite countertop, and plenty of cabinet space. Upstairs you will find 3 decent sized bedrooms, and a brand NEW full bathroom completely remodeled. In the basement, new Electric hot water heater,
- Type:
- Single Family
- Sq.Ft.:
- 1,154
- Status:
- Active
- Beds:
- 3
- Lot size:
- 0.02 Acres
- Year built:
- 1875
- Baths:
- 3.00
- MLS#:
- PAPH2410164
- Subdivision:
- Fishtown
ADDITIONAL INFORMATION
Welcome to your dream home nestled in the vibrant streets of Fishtown! This stunning 3-bedroom, 3-bath property combines contemporary design with neighborhood charm. Step inside to a bright and open living space that flows seamlessly into the dining area, making it ideal for both quiet dinners and lively gatherings. The kitchen is a cooking enthusiastâs delight, with plenty of counter space, high-end finishes, and a layout that makes meal prep enjoyable. The main bedroom features a private bath and ample closet space, while the second bedroom offers generous light and room to relax. The third bedroom is versatile, perfect as a guest room, home office, or nursery. The outdoor space is designed for entertaining, with room to host friends, grill, or unwind in your own private escape. Just steps away from Fishtownâs top restaurants, shops, and vibrant nightlife, this home offers unbeatable convenience and excitement right at your doorstep. Donât miss the chance to make this exceptional home yours!
$275,000
4119 I Street Philadelphia, PA 19124
- Type:
- Single Family
- Sq.Ft.:
- 1,152
- Status:
- Active
- Beds:
- 4
- Lot size:
- 0.03 Acres
- Year built:
- 1925
- Baths:
- 2.00
- MLS#:
- PAPH2410300
- Subdivision:
- Juniata
ADDITIONAL INFORMATION
Welcome Home! Check out this recently renovated 4BR 2BATHROOM home in the heart of Juniata neighborhood. 4119 I Street has lots to cater to your family's comfort. Starting when you walk into the main floor you will find a spacious living room. A modern kitchen. The kitchen offers stainless steal appliances, Granite countertop, and plenty of cabinet space. From kitchen exit to spacious deck. Upstairs you will find 3 decent sized bedrooms, full bathroom completely remodeled. In the basement you will find another Bedroom with a full bathroom with stand up shower. Excellent Opportunity 4 Bedroom home and two full Bathroom with and extra lot 4118 Palmetto Street with a gazebo or carport for your family reunions
- Type:
- Single Family
- Sq.Ft.:
- 1,600
- Status:
- Active
- Beds:
- 3
- Lot size:
- 0.02 Acres
- Year built:
- 1875
- Baths:
- 3.00
- MLS#:
- PAPH2409614
- Subdivision:
- Fishtown
ADDITIONAL INFORMATION
Modern style with high-end craftsmanship, creates a bright and fresh living space at 2431 E Firth Street. With everything brand newâwindows, doors, electrical, plumbing, and HVACâthis is a true turn-key opportunity. The living and dining area features Birch wide plank hardwood floors, a built-in electric fireplace, and an open staircase. The standout kitchen includes stainless steel appliances, Traonyx Travertine mosaic marble, a floor-to-ceiling backsplash, and reclaimed wood shelves. Upstairs, youâll find a spacious bedroom, a full bath, and an office or study that opens to a deckâideal for morning coffee or evening relaxation. The top-floor primary suite is a retreat, with a sun-filled bedroom, a bathroom featuring a walk-in shower and freestanding tub, plus both a full-size and walk-in closet. A smartly placed laundry area adds convenience. The partially finished lower level is perfect for a home gym or extra storage. Outside, the large grassy backyard is perfect for pets and gatherings. Just steps from your door is a neighborhood favorite, The Meetinghouse, and a short 10-minute walk leads you to local spots like Post Haste, Forin Café, and Picnic. With I-95 minutes away and approximately 8 years remaining on the tax abatement, this home is the perfect mix of style, comfort, and location! Schedule your showing today!
© BRIGHT, All Rights Reserved - The data relating to real estate for sale on this website appears in part through the BRIGHT Internet Data Exchange program, a voluntary cooperative exchange of property listing data between licensed real estate brokerage firms in which Xome Inc. participates, and is provided by BRIGHT through a licensing agreement. Some real estate firms do not participate in IDX and their listings do not appear on this website. Some properties listed with participating firms do not appear on this website at the request of the seller. The information provided by this website is for the personal, non-commercial use of consumers and may not be used for any purpose other than to identify prospective properties consumers may be interested in purchasing. Some properties which appear for sale on this website may no longer be available because they are under contract, have Closed or are no longer being offered for sale. Home sale information is not to be construed as an appraisal and may not be used as such for any purpose. BRIGHT MLS is a provider of home sale information and has compiled content from various sources. Some properties represented may not have actually sold due to reporting errors.
Philadelphia Real Estate
The median home value in Philadelphia, PA is $269,000. This is higher than the county median home value of $223,800. The national median home value is $338,100. The average price of homes sold in Philadelphia, PA is $269,000. Approximately 47.02% of Philadelphia homes are owned, compared to 42.7% rented, while 10.28% are vacant. Philadelphia real estate listings include condos, townhomes, and single family homes for sale. Commercial properties are also available. If you see a property you’re interested in, contact a Philadelphia real estate agent to arrange a tour today!
Philadelphia, Pennsylvania has a population of 1,596,865. Philadelphia is less family-centric than the surrounding county with 21.3% of the households containing married families with children. The county average for households married with children is 21.3%.
The median household income in Philadelphia, Pennsylvania is $52,649. The median household income for the surrounding county is $52,649 compared to the national median of $69,021. The median age of people living in Philadelphia is 34.8 years.
Philadelphia Weather
The average high temperature in July is 87 degrees, with an average low temperature in January of 26 degrees. The average rainfall is approximately 47.2 inches per year, with 13.1 inches of snow per year.


