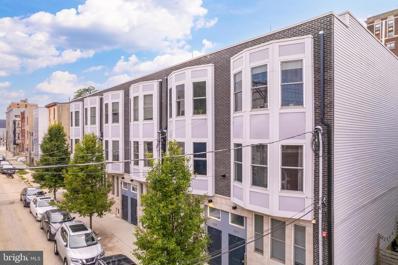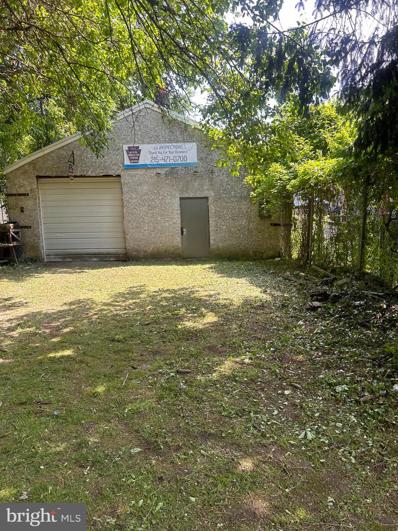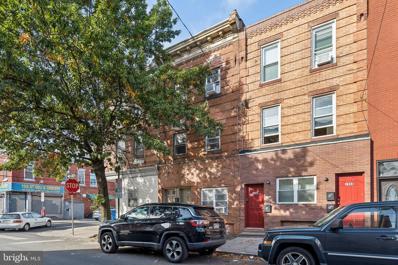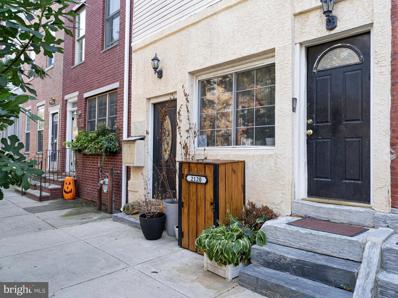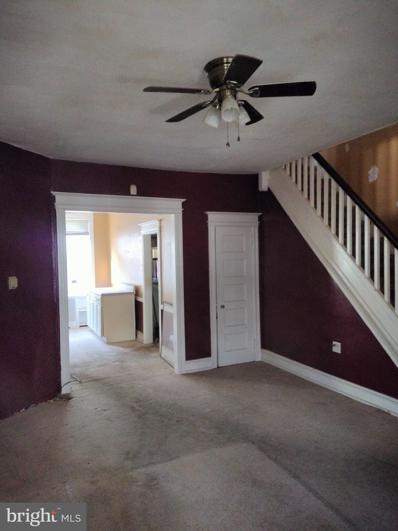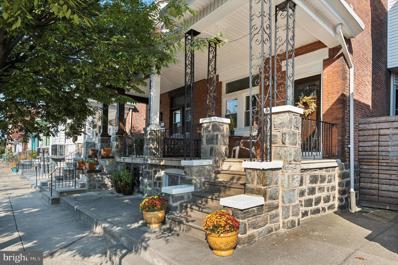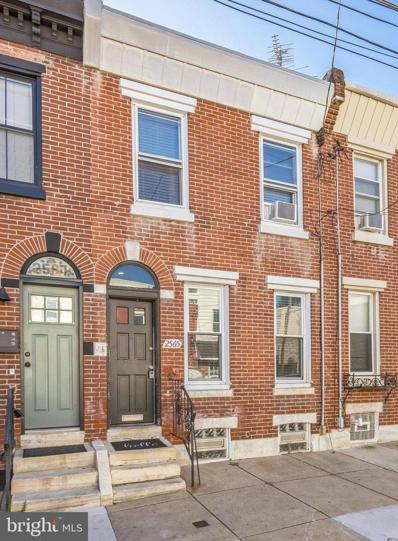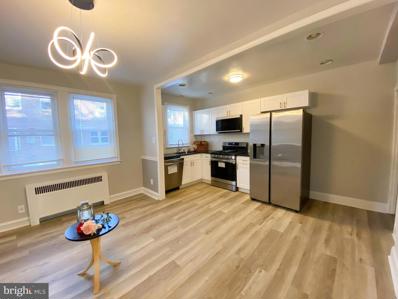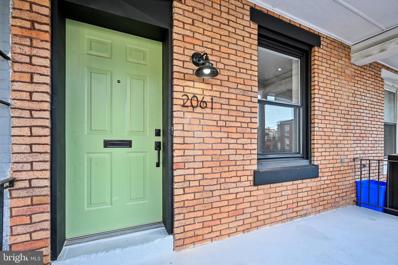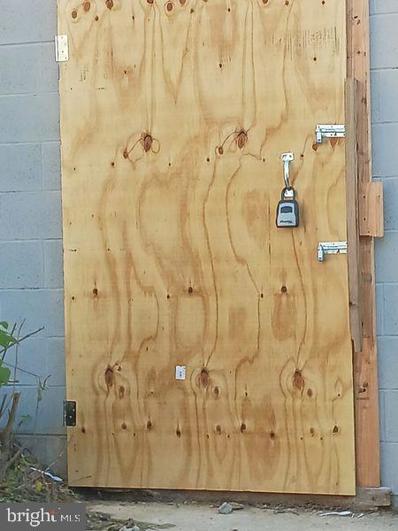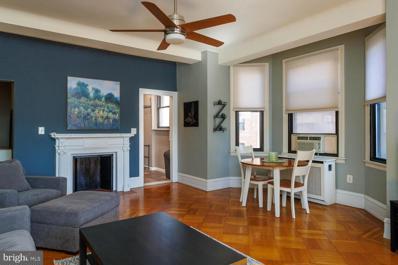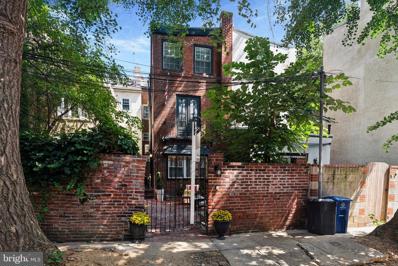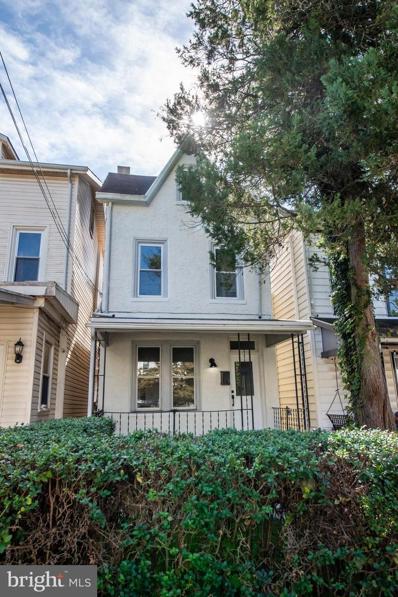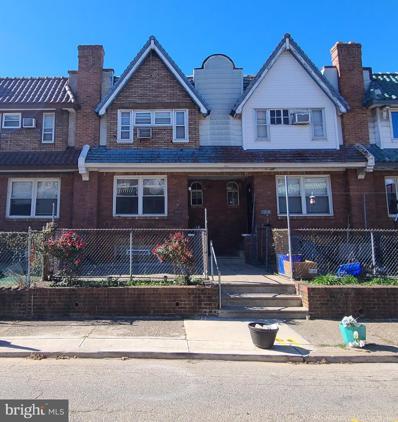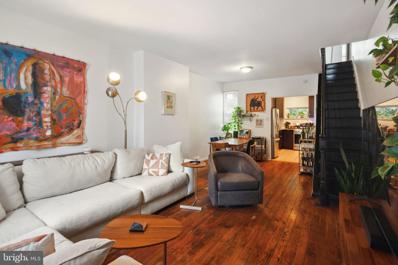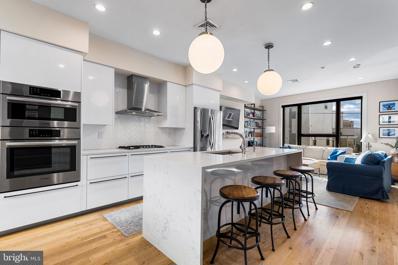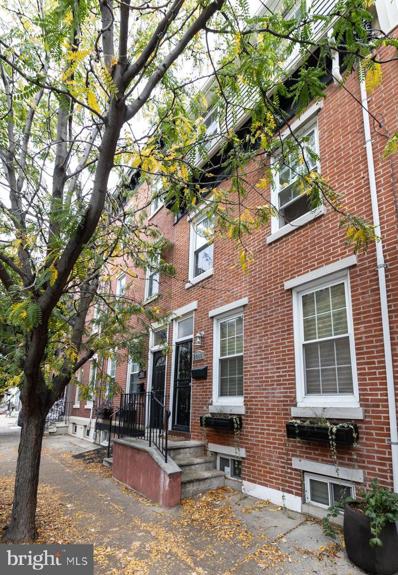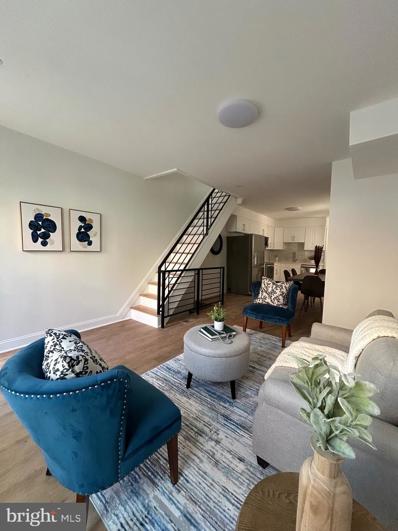Philadelphia PA Homes for Rent
- Type:
- Multi-Family
- Sq.Ft.:
- n/a
- Status:
- Active
- Beds:
- n/a
- Lot size:
- 0.05 Acres
- Year built:
- 2017
- Baths:
- MLS#:
- PAPH2410704
ADDITIONAL INFORMATION
This cash flowing three-unit property sits in the coveted 19122 zip code, just a short stroll away from the bustling shops, eateries, and coffee shops of Frankford Ave and Fishtown, and steps away from the Piazza and Northern Liberties. Unit #1 is a split-level unit with three bedrooms and three bathrooms, includes a large living space with rear yard, and is rented for $1831/month with a lease ending on 6/23/2025. Unit #2, a two-bedroom, one and a half-bathroom unit, featuring a large layout with wrap-around kitchen and rear deck, which is leased for $1500/month, through 8/26/2025. Unit #3 has two bedrooms and two bathrooms, plus exclusive access to a private roof deck offering spectacular cityscape views, rented for $1650/month with the lease expiring on 7/26/2025. The building, built in 2017, provides ownership with several options: keep it as a high cash flowing rental property, live in one unit while leasing the others, or transform the property into three condominiums for individual sale. Each unit has been well maintained since completing and features high ceilings, private outdoor areas, recessed lighting, intercom systems, and abundant natural light. The property still has about four years left on its tax abatement. 3D tours available in the video section, pro-forma available upon request.
- Type:
- Single Family
- Sq.Ft.:
- 751
- Status:
- Active
- Beds:
- 3
- Lot size:
- 0.02 Acres
- Year built:
- 1920
- Baths:
- 1.00
- MLS#:
- PAPH2410654
- Subdivision:
- Haddington
ADDITIONAL INFORMATION
AS-IS property, Bring flashlight when seeing it. Priced to sell. Firm on price.
- Type:
- Single Family
- Sq.Ft.:
- 2,280
- Status:
- Active
- Beds:
- n/a
- Lot size:
- 0.11 Acres
- Year built:
- 1925
- Baths:
- MLS#:
- PAPH2410646
- Subdivision:
- West Philadelphia
ADDITIONAL INFORMATION
Unusual opportunity to buy large garage and develop into a house. Located off major arteries of Master and Haverford Aves. Just a few blocks from Carroll Park . OR: Have a garage with privacy- easily accessible to West and S. West Philadelphia. Garage is behind homes on Robinson St. with access via driveway off Robinson. Garage and land are secured by a chain link fence and gate. Building currently has one bay and door access. Massive space that is great for contractor to store equipment and materials or automotive storage .Zoned RSA5 so parcel is " zoned by" right for a house. no active water o sewer at this time. Buyer responsible for due deligence for water access for fresh water and sewer connection. NOTE: driveway is next to house at 1329 . Private drive wide enough for cars- not box trucks.
- Type:
- Twin Home
- Sq.Ft.:
- n/a
- Status:
- Active
- Beds:
- n/a
- Lot size:
- 0.02 Acres
- Year built:
- 1915
- Baths:
- MLS#:
- PAPH2406460
ADDITIONAL INFORMATION
Welcome to 1946 S 10th Street, a duplex in the heart of East Passyunk! This Multi-Family home boasts one 1-bedroom, 1-bath unit and one 3-bedroom, 2-bathroom unit. Each unit is complete with hardwood and plank flooring, spacious bedrooms, private laundry, and private outdoor space. In close proximity to all of the restaurants, bars, grocery stores, parks, and coffee shops that East Passyunk Crossing has to offer, this home is in a perfect location. Schedule your showing today!
- Type:
- Multi-Family
- Sq.Ft.:
- n/a
- Status:
- Active
- Beds:
- n/a
- Lot size:
- 0.03 Acres
- Year built:
- 1915
- Baths:
- MLS#:
- PAPH2410568
- Subdivision:
- Graduate Hospital
ADDITIONAL INFORMATION
LOCATION location location ! One of the best blocks in Graduate Hospital ! Fantastic opportunity to own a 3 unit MULTI-FAMILY property fantastic for both appreciation and cash-flow. Or owner occupied potential as one unit has its own separate entrance ! Unit 1: is 1 br, 1ba for $1,220 month to month. It has its own entrance, access to the basement and private huge yard. Unit is updated with great layout. Unit 2 lease ends May 2025 - $1,100 , 1 br, 1 ba. Unit 3 is studio , projected rent it $1,100. All units have laundry. Long term tenants with below market rent so huge opportunity to build on the investment value of the property. Please allow 24 hour notice for showings.
- Type:
- Townhouse
- Sq.Ft.:
- 1,914
- Status:
- Active
- Beds:
- 6
- Lot size:
- 0.02 Acres
- Year built:
- 2009
- Baths:
- 3.00
- MLS#:
- PAPH2410540
- Subdivision:
- Temple University
ADDITIONAL INFORMATION
Rare chance to buy a RM1 zoned newer built home in the heart of Temple U's campus. Currently rented through July 2025. This home has been well maintained and constantly occupied by students attending Temple. It features all that could be hoped for by tenants, large backyard, large unfinished (poured basement), oversized kitchen with large living room . Each bedroom is bigger than most similar homes in the area and with a bathroom each floor. Enjoy great proximity to campus within the TU patrol zone and lower maintenance due to the home being built in 2009. Call and schedule your tour today before it's gone.
- Type:
- Single Family
- Sq.Ft.:
- 864
- Status:
- Active
- Beds:
- 3
- Lot size:
- 0.02 Acres
- Year built:
- 1925
- Baths:
- 1.00
- MLS#:
- PAPH2410420
- Subdivision:
- Southwest Schuylkill
ADDITIONAL INFORMATION
Calling All investors or D.I.Y. handy men! This hidden gem located at 110 N Sickels st. Needs just a touch of tlc and is priced accordingly to make room in your budget for all cosmetic changes 3 bedrooms 1 bath unfished basement this home has unlimited potential and will go fast so book your appointment today
- Type:
- Single Family
- Sq.Ft.:
- 1,150
- Status:
- Active
- Beds:
- 3
- Lot size:
- 0.03 Acres
- Year built:
- 1920
- Baths:
- 1.00
- MLS#:
- PAPH2409470
- Subdivision:
- Southwest Schuylkill
ADDITIONAL INFORMATION
Welcome to this charming 3-bedroom rowhome in the desirable Southwest Schuylkill neighborhood. Currently tenant-occupied with a long-term tenant, this well-maintained property offers a consistent and profitable investment opportunity. Inside, you'll find a spacious living room, a formal dining room, and a fully equipped kitchen, perfect for comfortable living. Conveniently located near Myers Park & Recreation Center, public transit, shops, and schools, this home combines investment potential with a vibrant community atmosphere. Don't miss your chance to add this gem to your portfolio!
- Type:
- Single Family
- Sq.Ft.:
- 1,120
- Status:
- Active
- Beds:
- 5
- Lot size:
- 0.02 Acres
- Year built:
- 1900
- Baths:
- 1.00
- MLS#:
- PAPH2410526
- Subdivision:
- Manayunk
ADDITIONAL INFORMATION
Welcome to 108 Roxborough Ave, a beautifully maintained rowhome in the heart of Manayunk! The main floor of this home features the large living room, eat-in kitchen, laundry area and a full sized bathroom. Past the laundry you'll find the door to your private, fenced-in back patio. The second & third levels of this home boast 5 generously-sized bedrooms, which makes it perfect for anyone looking to capitalize on extra space. The basement is also great for additional storage. This prime location puts you within walking distance of the Schuylkill River Trail, Pretzel Park and all of the amazing amenities and resources that Main Street Manayunk has to offer-including the famous Ryanâs Pub which is just 3 doors down! It is the perfect opportunity for prime city living with the convenience of always being close to nature. Whether you drive or prefer public transitâ this location features ample opportunity for on-street parking, and is steps away from public transportation that can take you directly downtown and anywhere else in the Greater Philadelphia area. Donât miss your chance to own a home in this amazing, historic neighborhood! Schedule your tour today!
- Type:
- Twin Home
- Sq.Ft.:
- 1,590
- Status:
- Active
- Beds:
- 3
- Lot size:
- 0.04 Acres
- Year built:
- 1925
- Baths:
- 2.00
- MLS#:
- PAPH2409598
- Subdivision:
- Walnut Hill
ADDITIONAL INFORMATION
This sun-drenched, extra-wide twin with a charming porch and handsome facade was impeccably renovated a few short years ago with top-tier finishes throughout. Gleaming wide-plank oak floors, 10-foot ceilings with crown molding and recessed lighting, and ample windows run throughout this airy and spacious home. The open-plan first floor has an expansive stretch of space for living and dining, followed by a chefâs dream of a kitchen and access to the partially finished basement thatâs ready to go as a playroom or makerspace. The kitchen has work and storage space galore via 42-inch Shaker-style cabinets with crown molding, complete with an enormous pantry; veined quartz countertops and waterfall island with breakfast bar and stylish oversized pendant lighting; extra-deep Kohler undermount sink with pulldown faucet; and a stainless steel Frigidaire Gallery appliance package including convection oven. Upstairs, off a wide hallway with a linen closet is an oversized primary suite, two additional ample bedrooms and a well-appointed hall bath. The primary suite is laid out for optimal privacy, with a large closet and en-suite bath at the entrance and the bedroom with two exposures from three windows and more than enough space for a king-size bed tucked behind them. The en suite features a marble-topped double vanity with soft-close drawers and cabinets, full-wall pillow subway tile surround and marble hex floors in the step-in shower with glass doors and rainhead faucet. Each of the additional bedrooms is very well sized with good closet space and has its own distinct charm. The front features a tray ceiling and bay window, and the large-enough-for-a-full-bed middle has two windows. The hall bath is equipped with a tub with full-wall elongated subway tile surround and another marble-topped double vanity with soft-close drawers and cabinets. The partially finished basement with multiple windows, drywalled ceiling and painted cement floors is one weekend project away from being able to be used as additional living space, and has SpeedQueen laundry plus a functioning Bilco door for direct access to both the rear patio with privacy fence and the side alley with a gate to the street. This home sits on a lovely, neighborly block in a great Garden Court locationâBarkan Park is within a couple blocks, and just beyond that is Malcolm X Park plus neighborhood favorites like Saadâs, Manakeesh, Jezebelâs and Green Line Cafe.
- Type:
- Single Family
- Sq.Ft.:
- 1,010
- Status:
- Active
- Beds:
- 3
- Lot size:
- 0.02 Acres
- Year built:
- 1875
- Baths:
- 2.00
- MLS#:
- PAPH2410520
- Subdivision:
- Fishtown
ADDITIONAL INFORMATION
Welcome to Fishtown! Opportunity awaits!! Charming, brick front rowhome, in need of cosmetic upgrades. This 3 bedroom, 1.5 bath Fishtown row is located within walking distance of shopping and local playgrounds! Entering into the main living area (with a 2-piece powder room attached), the home flows into the kitchen, and through to the rear, first floor laundry room which can double as a home office. Upstairs features an updated main bathroom, as well as 3 bedrooms. This home may be in need of some cosmetic upgrades, however, it is priced for someone to make it their own! Schedule a showing today and do not miss this opportunity!
- Type:
- Single Family
- Sq.Ft.:
- 1,188
- Status:
- Active
- Beds:
- 3
- Lot size:
- 0.04 Acres
- Year built:
- 1950
- Baths:
- 2.00
- MLS#:
- PAPH2380902
- Subdivision:
- Mt Airy (East)
ADDITIONAL INFORMATION
Welcome to this 2-story row home, move-in ready condition, situated on a quiet tree-lined street. The newly installed laminate floors throughout the house are practical and easy to maintain, while the neutral paint offers versatility, allowing you to easily change the decor and accents over time. The full size dining room creates a warm and inviting atmosphere and opens to the updated kitchen with granite counterops, cherry wood cabinetry, SS appliances, five burner stove, tile backsplash and tile flooring. There is also a breakfast bar for the times you just want to have quick meal. The bathroom renovation provides a clean bright aesthetic and allows for a sense of spaciousness and tranquility. The subway tiles around the tub and the designer tile floor add visual interest while maintaining a crisp cohesive look. The vanity paired with the shower over tub is a great space saver and the stained glass skylight adds a unique touch of artistry and allows natural light to filter in beautifully. Additionally, the finished basement serves as a multi-functional space with the decorative fireplace as the focal point. Having newer windows throughout the house not only boost the energy efficiency but also enhances curb appeal and overall comfort. Other amenities include ceiling fans, an attached garage and the Ring Security System for your peace of mind.
- Type:
- Single Family
- Sq.Ft.:
- 1,188
- Status:
- Active
- Beds:
- 3
- Lot size:
- 0.03 Acres
- Year built:
- 1950
- Baths:
- 2.00
- MLS#:
- PAPH2410516
- Subdivision:
- Lawncrest
ADDITIONAL INFORMATION
Welcome to this cozy starter townhouse in a well-desired neighborhood in Northeast Philly! The low-key French taste will be just fine for your delightful and sweet young family savor. Three decent bedroom and a full bathroom on the second floor, and open kitchen, dining plus main family room on the first floor. Basement is partially finished with a half bathroom. No worries of parking, you either could park a small car in the garage, or back in the alley, or just park at the on-street spot close by. The school is just right at the corner, simply walk your little ones to school! Neighborhood is safe and friendly and close to several shopping centers, such as Mayfair and Castor! Come and see before it is gone!
- Type:
- Single Family
- Sq.Ft.:
- 1,210
- Status:
- Active
- Beds:
- 3
- Lot size:
- 0.02 Acres
- Year built:
- 1925
- Baths:
- 2.00
- MLS#:
- PAPH2410512
- Subdivision:
- Kingsessing
ADDITIONAL INFORMATION
Welcome home to a modern mixed renovation with bright yet warm tones. The home has been fully restored. New hardwood floors throughout. Elongated windows to allow natural light to flow in. A chefs kitchen with stainless steel appliances. Range offers a timeless look, off the kitchen leads to a private backyard for entertaining or relaxing.. Heading upstairs youâre greeted by custom new staircaseâs and iron railings. The three bedrooms are nice sizes and the primary room boasting a large size closet with ample storage in all bedrooms. The renovation was curated to provide a sense of calmness along with modern charm! You will find black hardware flows throughout and is made easy to maintain. Conveniently located near Woodland Ave, University City, and just minutes away from Center City, this home is an excellent choice for families and professionals alike. Donât miss outâschedule your showing today! DISCLOSURE: The owner is a PA Licensed Agent.
- Type:
- Land
- Sq.Ft.:
- n/a
- Status:
- Active
- Beds:
- n/a
- Lot size:
- 0.06 Acres
- Baths:
- MLS#:
- PAPH2410508
- Subdivision:
- Point Breeze
ADDITIONAL INFORMATION
A total of 4 lots being sold : 1323-1329 S Lambert Street - Rapidly developing Point Breeze area. New construction surrounds. The four lots are surrounded by cinder-block walls. Lot sizes are 14X46 - for a total lot size of 56X46 - Lock box on wood door. ALL LISTING INFO STATED TOTALS ALL 4 LOTS TOGETHER.
- Type:
- Single Family
- Sq.Ft.:
- 880
- Status:
- Active
- Beds:
- 1
- Year built:
- 1920
- Baths:
- 1.00
- MLS#:
- PAPH2410402
- Subdivision:
- Washington Sq West
ADDITIONAL INFORMATION
This is a beautifully renovated and maintained corner unit at the Lenox Condominium. This unit is on the southeast corner of the building with great light and views from three bay windows. The kitchen and bathroom have all been completely renovated. The kitchen has custom cabinets, stainless steel appliances and granite counter tops. There is an entry vestibule that provides an elegant introduction to the bedroom on one end and kitchen, living room and dining area on the other. The living room includes an original decorative mantle, ceiling fan, two bay windows and fantastic southern views. The bedroom has two large closets, ceiling fan, another large bay window and a full bathroom. New washer and dryer were installed last year. The association now allows individual owners to install central air conditioning with prior approval by the board, and many owners have installed it. The Lenox Condominium was designed by famed New York architects Clinton and Russell. It was built in 1920 and renovated into condos in 2004-5. The units have large scale rooms, high ceilings, lots of windows and most units have their original architectural elements. It is a Doorman building and is centrally located at the southern end of Mid-town Village in the Washington Square West Neighborhood. It is 2 blocks from the great shops, restaurants, theatres and night life of Midtown Village, Walnut Street and the Avenue of the Arts. It is also just a few blocks from Thomas Jefferson and Pennsylvania Hospitals. There are many public transportation options within a few blocks of the Lenox. The condo fees include a 24/7 door staff, heat, hot water and high-speed internet. The owners pay their own electric and Cable TV. The building offers additional storage for a small fee, and there are many gym options within 2-3 blocks. It is a pet friendly building.
- Type:
- Twin Home
- Sq.Ft.:
- 1,248
- Status:
- Active
- Beds:
- 3
- Lot size:
- 0.02 Acres
- Year built:
- 1875
- Baths:
- 3.00
- MLS#:
- PAPH2410148
- Subdivision:
- Washington Sq West
ADDITIONAL INFORMATION
Nestled on the serene, pedestrian-friendly 300 block of South Fawn Street in Washington Square West, this home offers convenient access to countless amenities, restaurants, and public transit. Updated from top to bottom, this residence features new Hunter Douglas blinds, water heater, HVAC system, mini-split units in the second and third-floor bedrooms, and upgraded electrical and plumbing systems. Plus, a new water line ensures the absence of lead pipes common in older homesâmaking this property truly move-in ready! The Seller is willing to sell the house fully furnished. A 10-year tax abatement has been approved starting 1/1/2025. Parking for 1 year will be prepaid by the seller at a nearby garage or lot. This house is being sold AS-IS. A home inspection was recently performed and can be provided upon request, along with a full list of improvements and repairs made over the past year by the Seller.
- Type:
- Single Family
- Sq.Ft.:
- 1,487
- Status:
- Active
- Beds:
- 2
- Year built:
- 1900
- Baths:
- 2.00
- MLS#:
- PAPH2409698
- Subdivision:
- Society Hill
ADDITIONAL INFORMATION
Welcome to the penthouse unit at historic 258 S 3rd st, bi-level unit complete with a functional wood burning fireplace and the highest private roof deck in a 3 block radius with exceptional 360 degree views. Entering the unit, you're met with the coat closet and main level bedroom, fitted with built-in bookshelves, walk-in closet, en-suite bathroom and detailed with a decorative fireplace and mantle, crown molding and large windows. Down the hall is your light filled living room with functional marble fireplace, elegant wood storage, original styled wood window shutters, coffered ceiling with upgraded recessed lighting with 2 story opening, acting similarly to a skylight pouring light into the space. Adjacent is the formal dining area, situated nicely next to your kitchen with high-end Gaggenau Cooktop and Vent Hood, Miele Oven, Sub-Zero refrigerator and Bosch dishwasher, which are paneled to match your imported European cabinets that provide generous amounts of cabinet space and finished with granite countertops. Upstairs houses the main bedroom, fitted out with yours and theirs closets, Juliet balcony and trey ceilings. Further into the room is your full bathroom, with your washer/Dryer area adjacent. Finally you find yourself at the entrance to the roof deck, but right before is your Full wet bar, with quartz countertops, 24" beverage fridge and under-counter cabinets, as well as large storage closet on the opposed wall. Walk through the exterior door to find yourself on your private roof deck, set higher than any other non-shared common roof space in at least a 3 block radius with unparalleled 360 degrees, weather resistant decking, integrated plant irrigation system, and lots of hidden storage creating an incredible private space to relax in, host and live your life unencumbered. Truly one of the most unique, private, well maintained and elegant spaces.
- Type:
- Single Family
- Sq.Ft.:
- 1,400
- Status:
- Active
- Beds:
- 3
- Lot size:
- 0.08 Acres
- Year built:
- 1930
- Baths:
- 3.00
- MLS#:
- PAPH2409414
- Subdivision:
- Blue Bell Hill
ADDITIONAL INFORMATION
Welcome to Blue Bell Hill! This thoughtfully renovated single family home is nestled on a one-block stretch of West Johnson Street, between Clifford Park and the expanse of the Wissahickon with all of its hiking and biking trails, just steps away. As you step onto the charming, covered front porch and enter into the living room, you'll notice the new floors that continue throughout the home and fresh, modern recessed lighting. Walk through an archway to a large dining area which is open to the brand new chef's kitchen, boasting stainless steel appliances, white shaker cabinets, and gorgeous quartz counter tops. A powder room is discreetly located near the back of the kitchen. Sliding doors lead to the back deck and very deep backyard which features a raised garden bed and a lovely pergola with custom wood benches. The second floor has two bedrooms, each with closets and new ceiling fans, and a brand new stylish hall bathroom. On the third floor is another bedroom with a convenient en suite half bath. Central air will keep you cool all summer. Basement is clean and dry and has laundry hook-ups ready to go, as well as a ton of storage space. Live in a park-like setting with easy access to major routes and enjoy proximity to Manayunk, Mount Airy, and Chestnut Hill each within minutes.
- Type:
- Single Family
- Sq.Ft.:
- 970
- Status:
- Active
- Beds:
- 3
- Lot size:
- 0.02 Acres
- Year built:
- 1950
- Baths:
- 2.00
- MLS#:
- PAPH2409312
- Subdivision:
- Oxford Circle
ADDITIONAL INFORMATION
This meticulously cared-for home features three bedrooms and two full bathrooms, along with a fully finished basement currently serving as a family entertainment room, offering endless possibilities for the new homeowner. The residence boasts a spacious living room, a separate dining room, and a kitchen area, as well as an enclosed front porch that can be converted into an outdoor living space. Nestled in the charming Oxford Circle neighborhood in Northeast Philadelphia, it is conveniently situated near shopping centers, restaurants, and public transportation options.
- Type:
- Townhouse
- Sq.Ft.:
- 1,028
- Status:
- Active
- Beds:
- 3
- Lot size:
- 0.02 Acres
- Year built:
- 1925
- Baths:
- 1.00
- MLS#:
- PAPH2408618
- Subdivision:
- Fishtown
ADDITIONAL INFORMATION
Welcome to 2651 Agate St, a move-in ready, end-of-row home in the heart of vibrant Philadelphia! This charming 3 bed, 1 bath property has seen numerous updates, making it a perfect blend of modern convenience and classic charm. The first floor features a spacious living and dining room with beautifully refinished hardwood floors, leading into an updated eat-in kitchen with ceramic tile flooring, granite countertops, and a new **fridge and gas stove installed in May 2023**. Step out to the freshly painted **back patio (Sept. 2024)**, ideal for outdoor gatherings and relaxation. The second floor includes three bright bedrooms, all with hardwood flooring, and new **ceiling fans installed in October 2023**. Additional highlights include a **new AC compressor installed in July 2023**, keyless entry for added security and convenience (installed May 2024), and a newly painted front of the house in 2022. The home also has a full unfinished basement, offering plenty of storage or potential for additional living space. Ideally located within walking distance to some of the area's most popular spots like Stocks Bakery, Circles and Squares, Cook & Shaker, and Aramingo Square, this home provides the best of city living with a neighborhood feel. Don't miss out on this fantastic opportunity!
- Type:
- Townhouse
- Sq.Ft.:
- 1,748
- Status:
- Active
- Beds:
- 3
- Lot size:
- 0.02 Acres
- Year built:
- 2018
- Baths:
- 3.00
- MLS#:
- PAPH2408490
- Subdivision:
- Brewerytown
ADDITIONAL INFORMATION
This stunning carriage house in Brewerytown's premier development impresses on every level. Enter to a charming foyer lined with white shiplap which brings an immediate dimension and character to the home. The wet room and laundry off the foyer doubles as a cozy office nook. (A hidden storage closet is also tucked away under the stair.) Ascend to the main level where you begin to fully appreciate the 21-foot width of the home. Oversized, west-facing windows immerse the room with natural light. Living room mantle shelf constructed of barn wood from upstate New York. The kitchen features a Porcelanosa cabinet system, Calcutta quartz countertops, and Bosch appliances. Powder room off living area. Spacious, yet defined dining area with east-facing windows. Bedroom three is also on the main level but is also well-suited for home office, Peloton, or cozy retreat. Ascend to the third floor where an oversized wet bar divides two bedroom suites, each with its own full bath. The primary bedroom suite impresses with an oversized closet and upgraded shelving system, double vanity in bath, and spa-like walk-in shower. The second bedroom offers an en suite bath with shower/tub. The roof deck is one of the more impressive in the neighborhood with the pilot house creating defined dining and conversation spaces. Center City views are even more remarkable at night. Approximately four (4) years remaining on the property tax abatement. A perfect place to call home.
- Type:
- Single Family
- Sq.Ft.:
- 1,860
- Status:
- Active
- Beds:
- 3
- Lot size:
- 0.02 Acres
- Year built:
- 1925
- Baths:
- 3.00
- MLS#:
- PAPH2407104
- Subdivision:
- Graduate Hospital
ADDITIONAL INFORMATION
Everything you are looking for in a prime Grad Hospital location: TWO CAR PARKING, 3 beds, 2.5 baths, finished basement, brand new composite deck, great closet space, tree lined street and move in ready! Enjoy the open floor plan, spacious rooms, vaulted ceiling in the main bedroom, large closets and new flooring throughout the home. With nearby parks, coffee shops, restaurants, 10 minute walk to Rittenhouse Square, and convenient to Penn campus, this home offers the best in city living! An independent home inspection was recently completed. Home inspection report may be provided
- Type:
- Single Family
- Sq.Ft.:
- 1,000
- Status:
- Active
- Beds:
- 3
- Lot size:
- 0.02 Acres
- Year built:
- 1920
- Baths:
- 2.00
- MLS#:
- PAPH2406732
- Subdivision:
- Dickinson Narrows
ADDITIONAL INFORMATION
Looking for a move-in ready home in the Dickinson Narrows area? Step into 518 Sigel Street, a beautifully townhouse. This fully renovated 3 bedrooms, 2 fully bathrooms with New windows, New plumbing/electrical, New HVAC systems. Entering the first floor, a modern kitchen with brand new kitchen appliances and countertop and dining space, creating a perfect environment for both everyday living and entertaining. Upstairs, youâll find three spacious bedrooms. Out back, the private area acts as an escape from the city's hustle, perfect for grilling, gardening, and alfresco dining. TRUST ME! You do not want to miss this one and call to schedule your showing today! BUYER BONUS: New laundry set or Buyer One Year Home warranty (Provided by America's Preferred Home Warranty Company) if the offer is accepted by October 31, 2024 .
- Type:
- Single Family
- Sq.Ft.:
- 1,070
- Status:
- Active
- Beds:
- 3
- Lot size:
- 0.02 Acres
- Year built:
- 1925
- Baths:
- 2.00
- MLS#:
- PAPH2406638
- Subdivision:
- Point Breeze
ADDITIONAL INFORMATION
Welcome to your dream home at South Philly Point Breeze Area. This brick-front townhouse has been fully renovated in 2024, offering modern comforts with its new HVAC system, updated electrical, and plumbing. The first floor offers an open living room, dining area, with brand new stainless steel kitchen appliances. This home is more than just a place to liveâit's a lifestyle. WHY WAIT? Please schedule a showing TODAY BEFORE IT'S GONE!!! BUYER BONUS: New laundry set or Buyer One Year Home warranty (Provided by America's Preferred Home Warranty Company) if the offer is accepted by October 31, 2024 .
© BRIGHT, All Rights Reserved - The data relating to real estate for sale on this website appears in part through the BRIGHT Internet Data Exchange program, a voluntary cooperative exchange of property listing data between licensed real estate brokerage firms in which Xome Inc. participates, and is provided by BRIGHT through a licensing agreement. Some real estate firms do not participate in IDX and their listings do not appear on this website. Some properties listed with participating firms do not appear on this website at the request of the seller. The information provided by this website is for the personal, non-commercial use of consumers and may not be used for any purpose other than to identify prospective properties consumers may be interested in purchasing. Some properties which appear for sale on this website may no longer be available because they are under contract, have Closed or are no longer being offered for sale. Home sale information is not to be construed as an appraisal and may not be used as such for any purpose. BRIGHT MLS is a provider of home sale information and has compiled content from various sources. Some properties represented may not have actually sold due to reporting errors.
Philadelphia Real Estate
The median home value in Philadelphia, PA is $269,000. This is higher than the county median home value of $223,800. The national median home value is $338,100. The average price of homes sold in Philadelphia, PA is $269,000. Approximately 47.02% of Philadelphia homes are owned, compared to 42.7% rented, while 10.28% are vacant. Philadelphia real estate listings include condos, townhomes, and single family homes for sale. Commercial properties are also available. If you see a property you’re interested in, contact a Philadelphia real estate agent to arrange a tour today!
Philadelphia, Pennsylvania has a population of 1,596,865. Philadelphia is less family-centric than the surrounding county with 21.3% of the households containing married families with children. The county average for households married with children is 21.3%.
The median household income in Philadelphia, Pennsylvania is $52,649. The median household income for the surrounding county is $52,649 compared to the national median of $69,021. The median age of people living in Philadelphia is 34.8 years.
Philadelphia Weather
The average high temperature in July is 87 degrees, with an average low temperature in January of 26 degrees. The average rainfall is approximately 47.2 inches per year, with 13.1 inches of snow per year.
