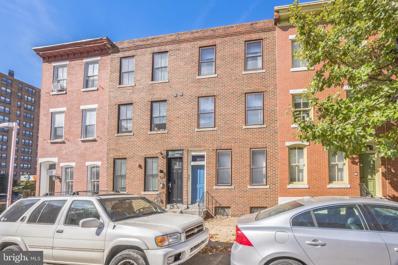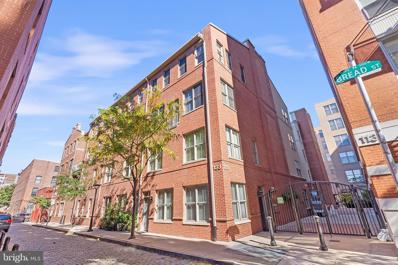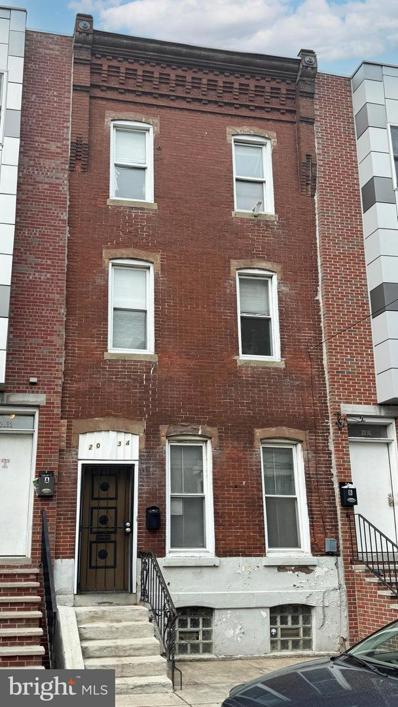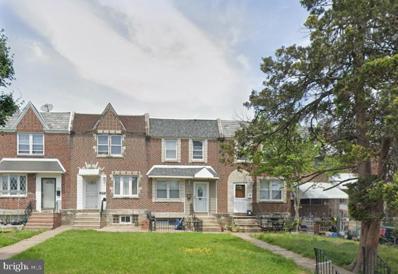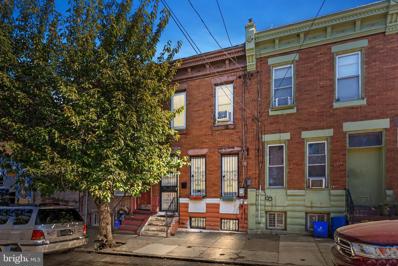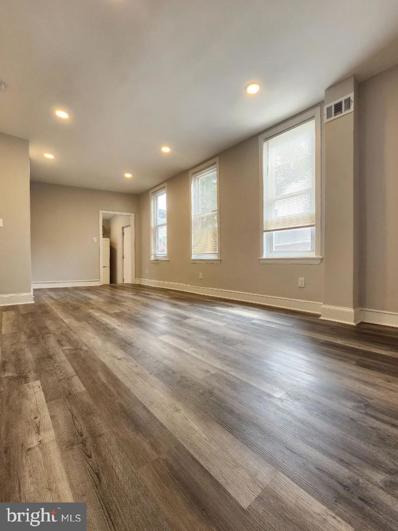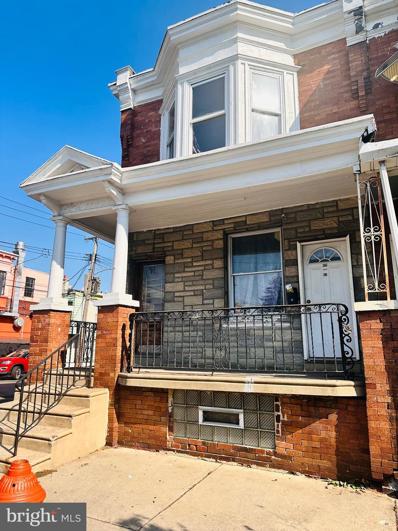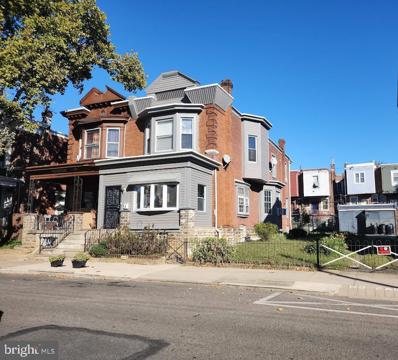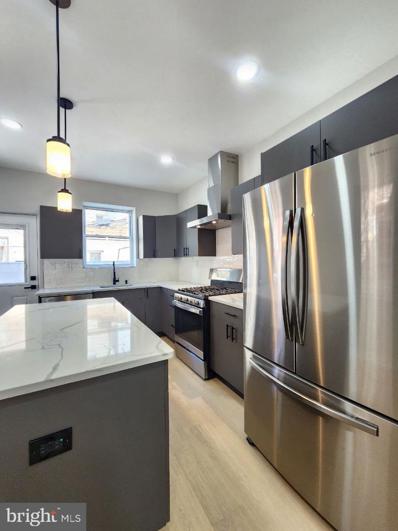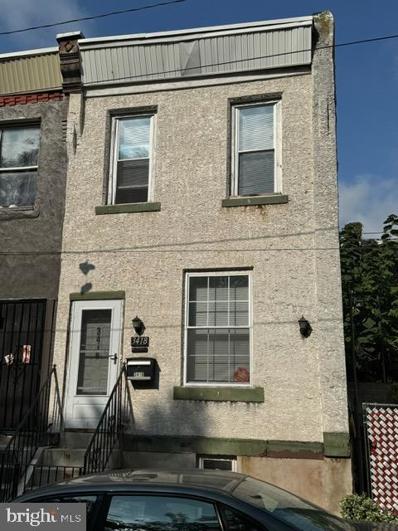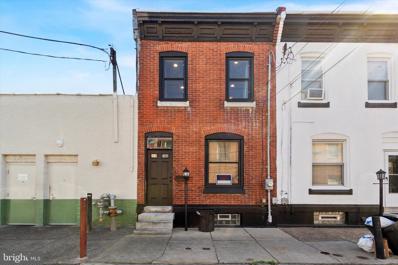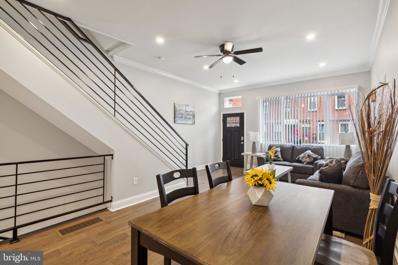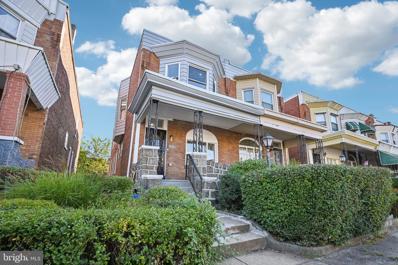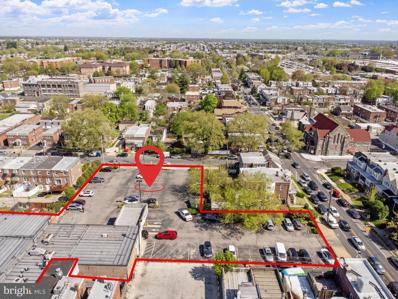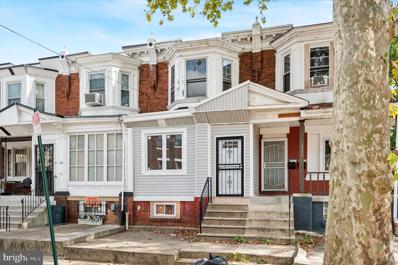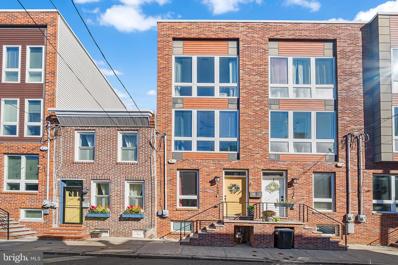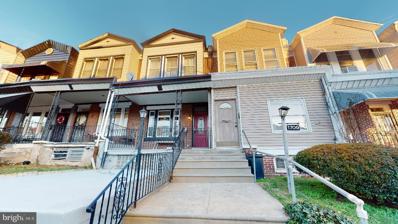Philadelphia PA Homes for Rent
- Type:
- Single Family
- Sq.Ft.:
- 1,900
- Status:
- Active
- Beds:
- 5
- Lot size:
- 0.03 Acres
- Year built:
- 1920
- Baths:
- 2.00
- MLS#:
- PAPH2410286
- Subdivision:
- Fairmount
ADDITIONAL INFORMATION
Three story townhome in the Fairmount section of Philadelphia. This property needs updating throughout but has great potential. Renovated homes across the street have sold for over $1.1 million. First floor has living room, dining room and an eat-in kitchen. The second floor features three bedrooms, a bonus room and a full bathroom. The third floor has two additional bedrooms. The kitchen exits to a private covered patio. The location is fabulous as it is within walking distance of Fairmount Avenue shops and restaurants, the Philadelphia Museum of Art, Barnes Museum and Rodin Museum.
- Type:
- Single Family
- Sq.Ft.:
- 2,546
- Status:
- Active
- Beds:
- 4
- Year built:
- 2006
- Baths:
- 3.00
- MLS#:
- PAPH2408400
- Subdivision:
- Old City
ADDITIONAL INFORMATION
Discover #E3, one of only 26 exclusive townhome-style condominiums in a private, gated community nestled in the heart of historic Old City. This residence spans 2,546 square feet across two stories and offers three bedrooms, two full baths, a powder room, and the convenience of a dedicated parking space. Step inside to a bright, open-concept first floor, where the living, dining, and kitchen areas flow effortlessly, accompanied by a powder room and a laundry closet. South and west-facing windows flood both levels with abundant natural light. Elegant hardwood floors enhance the spacious ambiance, adding character to the home Upstairs, the sleek modern aesthetic continues. The primary suite offers a peaceful escape with scenic views of charming cobblestone streets. The en-suite bathroom includes a double vanity with granite surfaces, and a beautifully customized walk-in closet, complemented by an additional closet for extra storage. A second bedroom provides a cozy retreat for guests, fitting a queen-sized bed with ease. The adjacent bathroom also features a granite-topped vanity. A unique perk of this home is the direct access to Bread Street, offering an easy entry and exit point. Your vehicle will be secure in the deeded spot within the underground two-story parking garage. The National welcomes pets, allowing up to two per residence, making it a perfect spot for pet lovers. Old City, recognized as a historic district, offers a vibrant lifestyle with its proximity to the Delaware River Waterfront. Youâll find the Riverwards grocery store a short walk away, along with countless cafes, restaurants, boutique shops, and art galleries that stay open late on First Fridays. For commuters, transportation options abound, with the Market-Frankford subway line just two blocks away and multiple SEPTA bus routes nearby. Quick access to I-95 and I-676 further enhances convenience. With a Walk Score of 98, this location is truly a pedestrianâs dream. Claim this impeccably cared-for home and immerse yourself in a sophisticated lifestyle, combining modern comforts with the charm of a historic neighborhoodâall within the safety of a secure gated enclave.
- Type:
- Single Family
- Sq.Ft.:
- 2,049
- Status:
- Active
- Beds:
- 5
- Lot size:
- 0.03 Acres
- Year built:
- 1915
- Baths:
- 2.00
- MLS#:
- PAPH2408070
- Subdivision:
- Philadelphia (North)
ADDITIONAL INFORMATION
Located in north Philadelphia, this spacious house boasts 5 bedrooms and 2 bathrooms, making it the perfect choice for large families or those who value plenty of living space. First floor living room with separate dining area. Off the dining room you have access to the yard perfect for entertaining. More photos coming soon, showings begin soon.
- Type:
- Single Family
- Sq.Ft.:
- 1,064
- Status:
- Active
- Beds:
- 3
- Lot size:
- 0.03 Acres
- Year built:
- 1925
- Baths:
- 1.00
- MLS#:
- PAPH2410276
- Subdivision:
- Mayfair
ADDITIONAL INFORMATION
This 3 Bedroom, 1 Bath home in Mayfair features an open front porch, living room, dining room and kitchen on the main level. The second floor includes 3 bedrooms and a full bath. There is a partially finished basement. The home is corporate owned. The property is occupied and being sold subject to occupant without interior access for inspections. Offers are to be made from exterior views only. Please do not approach the occupant. Please note that the owner does not accept PAR agreements of sale and all offers MUST be made on attached forms. Forms must be notarized and if being purchased by an LLC, LLC documents must be included. Agents, please read agent remarks.
- Type:
- Single Family
- Sq.Ft.:
- 1,208
- Status:
- Active
- Beds:
- 3
- Lot size:
- 0.04 Acres
- Year built:
- 1950
- Baths:
- 1.00
- MLS#:
- PAPH2410256
- Subdivision:
- Castor Gardens
ADDITIONAL INFORMATION
This 3 Bedroom, 1 Bath home in Castor Gardens includes a partially finished basement. The home is corporate owned. The property is occupied and cannot be shown. Offers are to be made from exterior views only. Please do not approach the occupant. Please note that the owner does not accept PAR agreements of sale and all offers MUST be made on attached forms. Forms must be notarized and if being purchased by an LLC, LLC documents must be included. Agents, please see agent remarks.
- Type:
- Single Family
- Sq.Ft.:
- 1,350
- Status:
- Active
- Beds:
- 3
- Lot size:
- 0.02 Acres
- Year built:
- 1915
- Baths:
- 1.00
- MLS#:
- PAPH2409926
- Subdivision:
- Fairhill
ADDITIONAL INFORMATION
This 3-bedroom, 1-bathroom home is tenant-occupied with reliable rent of $800/month. Tenants cover all utilities, making this a hassle-free investment. The property features an unfinished basement, a small backyard, and is located in a convenient neighborhood. Perfect opportunity for investors seeking immediate rental income!
- Type:
- Twin Home
- Sq.Ft.:
- 1,585
- Status:
- Active
- Beds:
- 3
- Lot size:
- 0.05 Acres
- Year built:
- 1960
- Baths:
- 3.00
- MLS#:
- PAPH2410146
- Subdivision:
- Lawncrest
ADDITIONAL INFORMATION
Completely remodeled duplex, twin house, laminate flooring, ceiling lights for more brightness, spacious. First floor: 1 bedroom and 1 full bathroom. Second floor: 2 bedrooms and 1 full bathroom, central air conditioning. This duplex features a large yard contiguous to the street behind it
- Type:
- Townhouse
- Sq.Ft.:
- n/a
- Status:
- Active
- Beds:
- n/a
- Lot size:
- 0.02 Acres
- Year built:
- 1940
- Baths:
- MLS#:
- PAPH2410014
ADDITIONAL INFORMATION
A great income producing duplex opportunity is awaiting you in the Allegheny west section of Philadelphia! Potentially grossing 32,400 annually. Both units feature plenty of space with 2 nice size bedrooms. Attached Garage located on the side rear of the property. All units are separately metered, providing your tenants with convenience and allowing for easy management of utility costs. Property owner is a PA Licensed Real Estate Agent. Needs moderate renovations. Sold as is. Bring all offers!!
- Type:
- Twin Home
- Sq.Ft.:
- 2,000
- Status:
- Active
- Beds:
- 4
- Lot size:
- 0.1 Acres
- Year built:
- 1935
- Baths:
- 1.00
- MLS#:
- PAPH2409708
- Subdivision:
- Logan
ADDITIONAL INFORMATION
Property address (4937-4939 N 11th Street) The lot is 4937 - 4465 sq ft and building is 4939 N 11th St.-2000 sq ft. - This large 2000 sq ft twin home features a bow window which allows plenty of lighting into the enclosed porch great for relaxing with a book and tall drink of your choice. Really good size rooms throughout including an eat in kitchen, 4 bedrooms, 2.5 bathrooms and full size basement. Large 4465 sq ft lot which consists of a beautiful garden, side patio, rear yard and 2 car garage. Home has been well cared for however there are some repairs and updates needed. Selling in as is condition. Seller will not make any repairs. Close to public transportation, shopping, restaurants and center city.
- Type:
- Single Family
- Sq.Ft.:
- 1,170
- Status:
- Active
- Beds:
- 3
- Lot size:
- 0.02 Acres
- Year built:
- 1915
- Baths:
- 2.00
- MLS#:
- PAPH2410156
- Subdivision:
- Dickinson Narrows
ADDITIONAL INFORMATION
Don't miss this fantastic 3 bedroom, 2 bath rowhome, New gleaming hardwood floors are found throughout the entire home. Enjoy a bright, open-concept main level with a living room complete with sliders leading to a private patio, providing ample natural light inside. The spacious, upgraded kitchen boasts tile flooring, stainless steel appliances and plenty of cabinet space. The upper floors offer 3 spacious bedrooms including the private primary bedroom suite with an ensuite bathroom featuring a shower.The finished lower level makes it the perfect space for a dedicated home office, additional living area, home gym, or whatever suits your needs. new tank hot water heater, A/C and more! Schedule your showing today!
- Type:
- Single Family
- Sq.Ft.:
- 840
- Status:
- Active
- Beds:
- 2
- Lot size:
- 0.01 Acres
- Year built:
- 1935
- Baths:
- 1.00
- MLS#:
- PAPH2410132
- Subdivision:
- Kensington
ADDITIONAL INFORMATION
Welcome Home! Nice & neat 2 bedrooms & 1 bathroom house for sale. The first floor consists of a living room, small dining area and a kitchen with an exit out to the rear yard. The basement is finished with a portable bar and television on the wall. The second floor consists of two bedrooms & a 3 piece hall bathroom. The owner has installed a new hot water heater (12/2023) and the heater was installed 5-6 years ago. Nice clean property for sale.
- Type:
- Single Family
- Sq.Ft.:
- 1,344
- Status:
- Active
- Beds:
- 2
- Lot size:
- 0.02 Acres
- Year built:
- 1925
- Baths:
- 2.00
- MLS#:
- PAPH2410074
- Subdivision:
- Fishtown
ADDITIONAL INFORMATION
This beautifully renovated 2 bedroom, 1.5 bath home in the heart of Fishtown, is awaiting new owner. This like new construction features the perfect combination of modern and custom finishes, while tucked away on a quiet, low traffic block. Inside, you will enter into a lovely room that could be a dining room or sitting room with hardwood flooring, recessed lighting and tall ceilings which extend through the main floor. Then through to the fabulous kitchen with two tone cabinetry, stainless appliances, large center island and quartz counter tops. Next there is a family room that opens to the expansive private patio in the rear, perfect for entertaining and gardening. There is a convenient powder room on this level. Upstairs, you will find 2 large bedrooms and update full spa like bath and laundry. Lastly, the home includes a full basement perfect for storage. Awesome location, within walking distance to all of the bars, restaurants, and activities that are so well known for in Fishtown. Hurry to see this lovely home and make it yours!
- Type:
- Single Family
- Sq.Ft.:
- 2,337
- Status:
- Active
- Beds:
- 3
- Lot size:
- 0.02 Acres
- Year built:
- 1915
- Baths:
- 4.00
- MLS#:
- PAPH2410034
- Subdivision:
- Point Breeze
ADDITIONAL INFORMATION
A true gem with 3 outside spaces, a roof deck, a 2nd floor terrace and a fenced-in back patio! The roof deck has been newly upgraded with a refreshed look and a fresh coat of paint, along with newly painted fencing around the patio! This three-story property has undergone a complete renovation, where every detail and finish has been meticulously crafted with care, ensuring a home with elegance and comfort. As you step inside, you're greeted by a spacious and inviting atmosphere that sets the entire residence's tone. The main level presents a canvas of opportunities, allowing you to bring your design visions to life. Whether you envision a cozy living space, a vibrant entertainment area, or a sleek and modern oasis, the possibilities are endless. The second and third levels have bedrooms that are primary suites, so take your pick on your choice of bedroom! There is also an additional bedroom on the second level providing plenty of space for family members or guests, each offering a peaceful sanctuary to unwind and recharge. With a fully finished basement, there's ample room for recreation, hobbies, or additional living space to suit your needs. Don't miss your chance to make this property your own. Move in with peace of mind of all new systems! Schedule your showing today!
$3,350,000
6422 Palmetto Street Philadelphia, PA 19111
- Type:
- Land
- Sq.Ft.:
- n/a
- Status:
- Active
- Beds:
- n/a
- Lot size:
- 0.24 Acres
- Baths:
- MLS#:
- PAPH2410038
- Subdivision:
- Lawndale
ADDITIONAL INFORMATION
Great Opportunity for an investor and an owner to occupy this 11,629 square feet with a finished basement of 3471 square feet located on 6423-25 Rising Sun Ave. The bank has both entrances from Rising Sun Ave and a parking lot with a large open corridor, lobby, waiting area, personal banker cubicles, reception, meeting room, teller vault, safe deposit vault, men + ladies bathroom, 2-private executive office with bath, lunch room, 2 large conference room with plenty of storage rooms. The adult care center has both entrances large lobby, 4 private offices, a large conference room in the back with a kitchenette, a work room, and 4 bathrooms. The finished basement has 5 large office rooms, 2 baths, a kitchenette, utility rooms, and plenty of storage spaces. There are sprinkler systems in the building, the new roof was installed in April 2024 and the adult care was renovated a few years ago. There are 6 rooftop HVAC Units and 3 were installed after 2017. There are large signages in the front and the back street. Currently, both tenants Bank of America's 7,398 sf and the Adult Care center's 4231 square feet are occupying. This sale included 2 additional lots currently 75 parking spaces 6410-20 Parlmetto Street #885681300 and 6422 Palmetto Street # 885682140. The parking lots are shared between both tenants now and the bank does have a drive-thru in the back. Both front entrances are on Rising Sun Ave and the parking entrance and exit are on Levick Street and Palmetto Street. Conveniently located on this busy Rising Sun Ave in the most desirable Northeast Philadelphia, Minutes to Montgomery County, Center City. Also, the building is for lease at $22.00 per square foot. The buyer and agent must check the size and zoning. All showing must send POF before showing.
- Type:
- Twin Home
- Sq.Ft.:
- 1,560
- Status:
- Active
- Beds:
- 3
- Lot size:
- 0.04 Acres
- Year built:
- 1925
- Baths:
- 3.00
- MLS#:
- PAPH2409686
- Subdivision:
- Cobbs Creek
ADDITIONAL INFORMATION
Welcome to this contemporary, spacious 3-bedroom, 2 and 1/2 bath home. The open floor plan has an abundance of natural light, recessed lighting, and hardwood flooring throughout. The built-in entertainment center features an electric fireplace. The kitchen features bright white cabinets, stainless steel appliances and a island that adds extra space for casual dining and entertaining. Upstairs you'll find three good-sized bedrooms. This home boasts of all new appliances and beautiful finishes. Nestled in the perfect location with easy access to public transportation and just a short distance from center city, this home is truly move-in-ready. Schedule a showing today and make this home yours!
$3,350,000
6410 Palmetto Street Philadelphia, PA 19111
- Type:
- Land
- Sq.Ft.:
- n/a
- Status:
- Active
- Beds:
- n/a
- Lot size:
- 0.44 Acres
- Baths:
- MLS#:
- PAPH2410042
- Subdivision:
- Lawndale
ADDITIONAL INFORMATION
Great Opportunity for an investor and an owner to occupy this 11,629 square feet with a finished basement of 3471 square feet located on 6423-25 Rising Sun Ave. The bank has both entrances from Rising Sun Ave and a parking lot with a large open corridor, lobby, waiting area, personal banker cubicles, reception, meeting room, teller vault, safe deposit vault, men + ladies bathroom, 2-private executive office with bath, lunch room, 2 large conference room with plenty of storage rooms. The adult care center has both entrances large lobby, 4 private offices, a large conference room in the back with a kitchenette, a work room, and 4 bathrooms. The finished basement has 5 large office rooms, 2 baths, a kitchenette, utility rooms, and plenty of storage spaces. There are sprinkler systems in the building, the new roof was installed in April 2024 and the adult care was renovated a few years ago. There are 6 rooftop HVAC Units and 3 were installed after 2017. There are large signages in the front and the back street. Currently, both tenants Bank of America's 7,398 sf and the Adult Care center's 4231 square feet are occupying. This sale included 2 additional lots currently 75 parking spaces 6410-20 Parlmetto Street #885681300 and 6422 Palmetto Street # 885682140. The parking lots are shared between both tenants now and the bank does have a drive-thru in the back. Both front entrances are on Rising Sun Ave and the parking entrance and exit are on Levick Street and Palmetto Street. Conveniently located on this busy Rising Sun Ave in the most desirable Northeast Philadelphia, Minutes to Montgomery County, Center City. Also, the building is for lease at $22.00 per square foot. The buyer and agent must check the size and zoning. All showing must send POF before showing.
- Type:
- Single Family
- Sq.Ft.:
- 2,229
- Status:
- Active
- Beds:
- 3
- Year built:
- 1982
- Baths:
- 4.00
- MLS#:
- PAPH2410046
- Subdivision:
- Old City
ADDITIONAL INFORMATION
Discover the perfect blend of modern elegance and coastal living in this beautifully renovated tri-level townhouse upgraded by a renowned architect at the prestigious Pier 5 Condominiums. Enjoy breathtaking views of the Delaware River and the enchanting garden at Race Street Pier right from your home! Spacious, well-designed interiors perfect for both relaxation and entertaining. Indulge in the exclusive common amenities including majestic views that will take your breath away. With Indoor deeded parking and a 24/7 Front desk concierge this gated community offers both peace of mind and easy access to public transportation and Old City fine dining and shopping. Nestled on the rapidly developing Philadelphia waterfront, with convenient access to bridges and major highways. Pier 5 is Just a stoneâs throw away from Philadelphia's vibrant Old City area: featuring fine dining and unique boutique shops. Donât miss your chance to own a piece of this stunning waterfront Ultimate craftsmanship include: Taken down to the studs on three levels this townhome was rebuilt from the top down by a master carpenter guided by an award-winning architect and interior lighting designer. Whole home interior rebuild completed in approximately 2020Â. Upgraded plumbing, electrical, AC, with additional sound-proofing and fire-proofing in shared party walls. Where shown, Top-of the line water-resistant Coretec luxury vinyl plank (LVP) floors with cork backing for ultimate sound reduction including stairways Custom cabinetry and built-in storage added on all three levels. Professionally designed dimmable lighting where shown, including adjustable spot lights for art wall illumination All closets expanded and outfitted with custom Elfa closet interiorsÂ. *All Southern facing windows adorned with European Luxaflex cordless up/down-down/up fully adjustable metal blinds special ordered and furnished from London . This Magnificent home has been wired by professional AV company ready to connect your in-home entertainment including the primary en-suite bathroom. 1 deeded, covered parking space in ground level community garage; additional parking space may be available to rent; guest parking also may be availableÂ. Entering through the front door you will find an opened-up entryway with weatherproof tiles and a frameless mirrored coat closet. Beautiful lighting adorns the entryway awaiting your artwork or family photographs. Beautiful taupe-colored Coretec LVP lines the stairway , as shown, on all first floor surfaces beyond the tiled entry. This includes the open kitchen, dining room, powder room, and drop-level living room. The Kitchen was completely rebuilt to open up to dining room. Solid-stone white quartz with gorgeous pale gray sand-like veining cover wrap-around countertops including dramatic waterfall edge Penninsula; stainless steel appliance garage door and breakfast bar perfect for entertaining. Extra large, high-quality dovetail drawer pullouts - all soft-close; double, floor-to ceiling pull-out pantries; two corner unit lazy Susans; custom pull-outs above the fridge to insure zero wasted or inaccessible space Sleek stainless steel throughout, including carbon-filter range hood, brand upgraded dishwasher (2024) and refrigerator (2023) Approximate. Moon-ring light fixture in dining room provides elegant uplighting for day or evening with a reversible modern chandelier centered beneath for ultimate task and ambiance lighting. Powder room with pedestal sink and modern copper-tone, swagged cable pendant light. Wide, shallow steps span the length of the unit between the dinning room and dropped-floor living room framed by floor to ceiling windows with panoramic views of the Ben Franklin Memorial bridge. SEE LISTING DOCUMENTS FOR LIST OF UPGRADES/ IMPROVEMENTS
- Type:
- Single Family
- Sq.Ft.:
- 1,320
- Status:
- Active
- Beds:
- 3
- Lot size:
- 0.03 Acres
- Year built:
- 1925
- Baths:
- 1.00
- MLS#:
- PAPH2410064
- Subdivision:
- Cobbs Creek
ADDITIONAL INFORMATION
Convenient Urban Living with Proximity to Public Transportation 230 S 56th Street is where urban convenience meets modern comfort. Nestled in the heart of West Philadelphia, this NEWLY RENNOVATED property offers an unparalleled lifestyle enriched by its proximity to public transportation and copious amenities. It is currently being rented at $1,550 a month and is part of a wider portfolio for sale. Prime Location: Situated on S 56th Street, this property enjoys a prime location in one of Philadelphia's most dynamic neighborhoods. With easy access to public transportation options, including bus stops right outside your door (21 & G) and subway stations (56th St MFL) just steps away, providing quick and convenient access to Center City, University City, and beyond. Food enthusiasts will delight in the diverse dining options available. On the way to/from the 56th street station are a Fresh Grocer, Rite Aid, Wendy's, & Dunkin' Doughnuts. Newly Renovated: Fresh hardwood floors welcome you to this lovely West Philadelphia home and guides you to a brand new kitchen with stainless steel appliances, spacious cabinetry, and convenient layout. The new bathroom and bedrooms at the top of stairs are spacious and comfortable. Investment Opportunity: In addition to its appeal as a primary residence, 230 S 56th Street presents an excellent investment opportunity. With its desirable location, proximity to public transportation, and vibrant surroundings, this property has the potential to generate attractive rental income for investors seeking to capitalize on West Philadelphia's thriving real estate market.
- Type:
- Office
- Sq.Ft.:
- 11,629
- Status:
- Active
- Beds:
- n/a
- Lot size:
- 0.31 Acres
- Year built:
- 1986
- Baths:
- 10.00
- MLS#:
- PAPH2410026
- Subdivision:
- Lawndale
ADDITIONAL INFORMATION
Great Opportunity for an investor and an owner to occupy this 11,629 square feet with a finished basement of 3471 square feet located on 6423-25 Rising Sun Ave. The bank has both entrances from Rising Sun Ave and a parking lot with a large open corridor, lobby, waiting area, personal banker cubicles, reception, meeting room, teller vault, safe deposit vault, men + ladies bathroom, 2-private executive office with bath, lunch room, 2 large conference room with plenty of storage rooms. The adult care center has both entrances large lobby, 4 private offices, a large conference room in the back with a kitchenette, a work room, and 4 bathrooms. The finished basement has 5 large office rooms, 2 baths, a kitchenette, utility rooms, and plenty of storage spaces. There are sprinkler systems in the building, the new roof was installed in April 2024 and the adult care was renovated a few years ago. There are 6 rooftop HVAC Units and 3 were installed after 2017. There are large signages in the front and the back street. Currently, both tenants Bank of America's 7,398 sf and the Adult Care center's 4231 square feet are occupying. This sale included 2 additional lots currently 75 parking spaces 6410-20 Parlmetto Street #885681300 and 6422 Palmetto Street # 885682140. The parking lots are shared between both tenants now and the bank does have a drive-thru in the back. Both front entrances are on Rising Sun Ave and the parking entrance and exit are on Levick Street and Palmetto Street. Conveniently located on this busy Rising Sun Ave in the most desirable Northeast Philadelphia, Minutes to Montgomery County, Center City. Also, the building is for lease at $22.00 per square foot. The buyer and agent must check the size and zoning. All showing must send POF before showing.
- Type:
- Multi-Family
- Sq.Ft.:
- n/a
- Status:
- Active
- Beds:
- n/a
- Lot size:
- 0.03 Acres
- Year built:
- 1925
- Baths:
- MLS#:
- PAPH2409654
ADDITIONAL INFORMATION
Venture out to see this investors special. Bring out your creative side with this blank canvas. Property has exterior siding & deck, plywood flooring, two new roofs with 200 amps service ideal for multi family RM1. All systems are a go.
- Type:
- Single Family
- Sq.Ft.:
- 984
- Status:
- Active
- Beds:
- 3
- Lot size:
- 0.02 Acres
- Year built:
- 1915
- Baths:
- 3.00
- MLS#:
- PAPH2407512
- Subdivision:
- Philadelphia
ADDITIONAL INFORMATION
GORGEOUS 2-story townhome in Brewerytown! This newly-renovated home offers 3 Bedrooms and 2.5 Bathrooms. The main level features an open concept with exposed brick, a bright Living Room, Dining area, and Kitchen. The Kitchen has stone countertops with decorative tile backsplash, stainless-steel appliances with a gas stove, and shaker-style cabinetry. Combine your indoor/outdoor living experience in the rear fenced patio! 1/2 bath finish off the main level. The second floor has 3 Bedrooms, including the Primary, which has a private bath, and a shared hallway bath. Youâll love the finished basement, with additional versatile space for a game room, in-home office, and more! Located near Fairmount Park, Temple University, and Center City, with easy access to the subway! Call for a private showing!
- Type:
- Twin Home
- Sq.Ft.:
- 2,718
- Status:
- Active
- Beds:
- 4
- Lot size:
- 0.05 Acres
- Year built:
- 1925
- Baths:
- 4.00
- MLS#:
- PAPH2399776
- Subdivision:
- Cedar Park
ADDITIONAL INFORMATION
This multi-family property with three units, ideal for investors or homeowners looking to generate rental income while building equity. The home offers the following features: Property Type: Twin multi-family home with three units. Layout: First-floor unit with an en suite bathroom and direct basement access. Second-floor unit: One-bedroom apartment with forced air heating. Third-floor unit: Two-bedroom apartment with forced air heating. Lot Features: Includes a side yard and backyard, providing outdoor space for tenants or residents. Investment Opportunity: The property presents an excellent opportunity for both rental income and long-term equity growth. Potential for Modernization: All three units would benefit from some updates to maximize rental returns and appeal. This property, given its size (2,718 sq. ft.), multi-unit setup, and outdoor spaces, is well-suited for buyers looking to live in one unit while renting the others, or for investors seeking passive income. AI Written
- Type:
- Single Family
- Sq.Ft.:
- 2,100
- Status:
- Active
- Beds:
- 3
- Lot size:
- 0.02 Acres
- Year built:
- 2019
- Baths:
- 3.00
- MLS#:
- PAPH2409174
- Subdivision:
- Point Breeze
ADDITIONAL INFORMATION
Modern elegance meets everyday convenience in this stunning Point Breeze home located in one of Philadelphiaâs most convenient neighborhoods. This airy 3 bedroom, 3 full bath home features soaring 10ft+ ceilings, an abundance of natural light from oversized windows and a large roof deck with amazing Center City views. Upon entering this luxe property youâre greeted with contemporary finishes including a floating staircase, floor to ceiling windows and gleaming light hardwood floors. The clean aesthetic continues through the kitchen with a contemporary geometric backsplash, white shaker cabinetry and an oversized kitchen island allowing for an incredible amount of counter space and storage. There is a natural flow from indoors to out through the large sliding doors that lead to the generous back patio. Light up the grill. Cozy up by the fire pit. This uncharacteristically spacious back patio features custom stenciled concrete and allows plenty of room for outdoor dining and entertaining. On the second floor are two large, sunny bedrooms both with generous closets and ceiling fans and a neutral full bathroom with contemporary tile and a bathtub. The third floor hosts an enviable primary suite which includes a huge primary bedroom (room for a king bed and dressers), a walk-in closet, and a spa-like bathroom with double sinks as well as a massive glass enclosed shower. This level also features a useful wet bar to ease with entertaining on the roof deck above. Speaking of entertaining, youâll be the center of the party with unobstructed Philly views like these! The sizable roof deck has room for gathering, sunbathing and gardening all at once. As if this lovely home hadnât already checked all the boxes, the finished basement is a beautiful bonus. Think fitness room, play room, or an additional office! Whatever you make of it, this bright bonus space wonât go un-used. This level also features another full bathroom (with a shower) and additional storage. Pride of ownership is apparent in every aspect of this beautiful home which also features approx. 5 years remaining on the new construction tax abatement and a new gel coat on the roof deck (May 2023). With a home like this, you can move right in and focus on living it up! Enjoy the walkability and bike-ability of Point Breeze and a convenient commute to UPenn, Graduate Hospital/Center City and public transit. Or stay closer to home and walk to American Sardine Bar, El Mezcal Cafe, Dock Street South Brewery, Sprouts Grocery, or Target. Donât miss your opportunity to own a move-in-ready home in the center of everything! Sunny 1933 Gerritt is sure to impress.
- Type:
- Single Family
- Sq.Ft.:
- 1,362
- Status:
- Active
- Beds:
- 3
- Lot size:
- 0.03 Acres
- Year built:
- 1925
- Baths:
- 3.00
- MLS#:
- PAPH2409984
- Subdivision:
- Overbrook
ADDITIONAL INFORMATION
Beautiful 3 bedroom 3 bath home located in desirable Overbrook area. Perfect for a first time homebuyer or savvy investor. The home is currently occupied but will be delivered vacant. There is 9 years left on the Tax abatement. Come see for yourself all this beautiful home has to offer.
- Type:
- Garage/Parking Space
- Sq.Ft.:
- 1,060
- Status:
- Active
- Beds:
- n/a
- Lot size:
- 0.04 Acres
- Year built:
- 2010
- Baths:
- MLS#:
- PAPH2409978
- Subdivision:
- East Mt Airy
ADDITIONAL INFORMATION
Check out this amazing space perfect for your car collection! This multi-use property fits many needs. Hereâs an excellent opportunity to own a garage in the desirable neighborhood of East Mt. Airy. The location canât be beat! Use it for storage, parking, office space or an apartment with garage parking. It currently provides ample space for up to 4-5 vehicles and is equipped with updated electric service. The possibilities are endless! Donât miss out on your chance to own this unique space in the heart of MT. AIRY!
© BRIGHT, All Rights Reserved - The data relating to real estate for sale on this website appears in part through the BRIGHT Internet Data Exchange program, a voluntary cooperative exchange of property listing data between licensed real estate brokerage firms in which Xome Inc. participates, and is provided by BRIGHT through a licensing agreement. Some real estate firms do not participate in IDX and their listings do not appear on this website. Some properties listed with participating firms do not appear on this website at the request of the seller. The information provided by this website is for the personal, non-commercial use of consumers and may not be used for any purpose other than to identify prospective properties consumers may be interested in purchasing. Some properties which appear for sale on this website may no longer be available because they are under contract, have Closed or are no longer being offered for sale. Home sale information is not to be construed as an appraisal and may not be used as such for any purpose. BRIGHT MLS is a provider of home sale information and has compiled content from various sources. Some properties represented may not have actually sold due to reporting errors.
Philadelphia Real Estate
The median home value in Philadelphia, PA is $269,000. This is higher than the county median home value of $223,800. The national median home value is $338,100. The average price of homes sold in Philadelphia, PA is $269,000. Approximately 47.02% of Philadelphia homes are owned, compared to 42.7% rented, while 10.28% are vacant. Philadelphia real estate listings include condos, townhomes, and single family homes for sale. Commercial properties are also available. If you see a property you’re interested in, contact a Philadelphia real estate agent to arrange a tour today!
Philadelphia, Pennsylvania has a population of 1,596,865. Philadelphia is less family-centric than the surrounding county with 21.3% of the households containing married families with children. The county average for households married with children is 21.3%.
The median household income in Philadelphia, Pennsylvania is $52,649. The median household income for the surrounding county is $52,649 compared to the national median of $69,021. The median age of people living in Philadelphia is 34.8 years.
Philadelphia Weather
The average high temperature in July is 87 degrees, with an average low temperature in January of 26 degrees. The average rainfall is approximately 47.2 inches per year, with 13.1 inches of snow per year.
