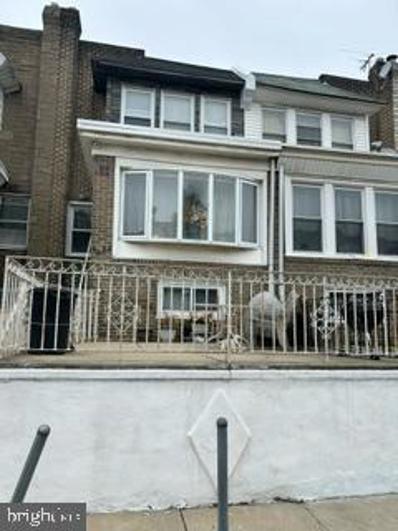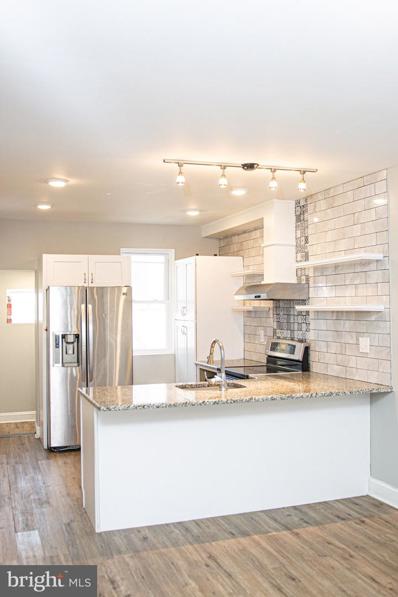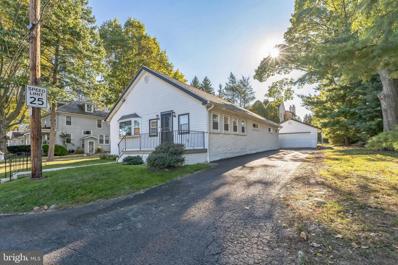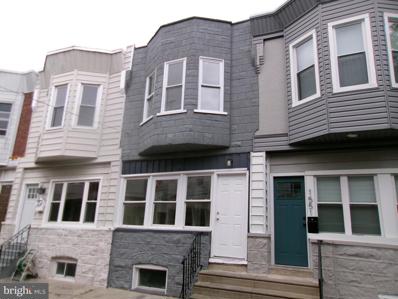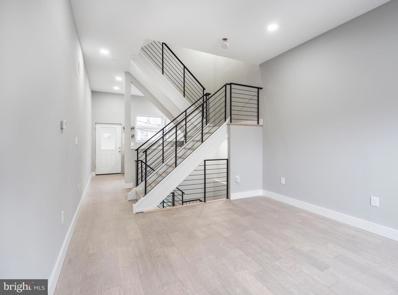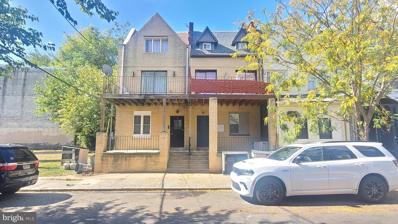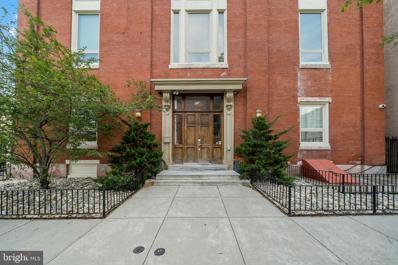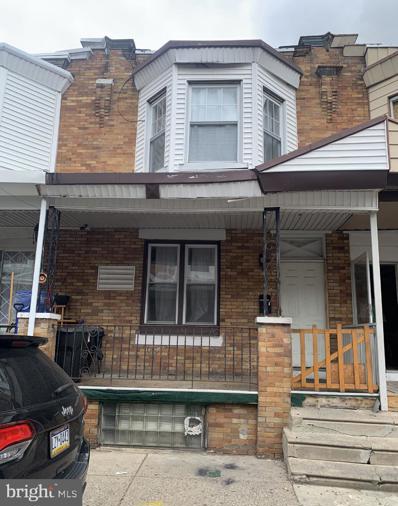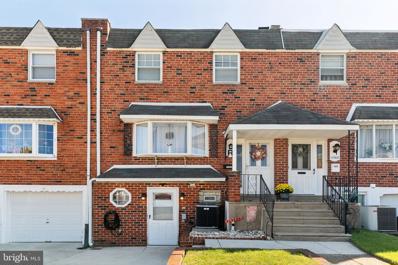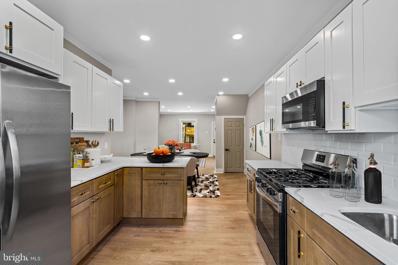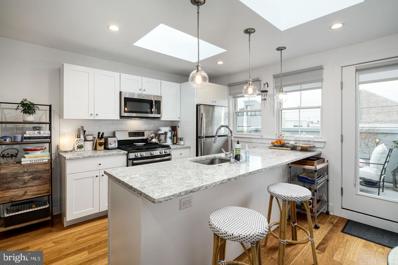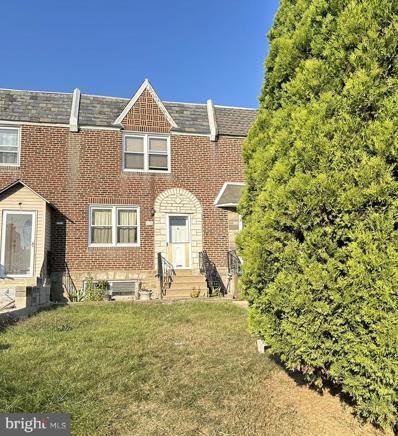Philadelphia PA Homes for Rent
- Type:
- Single Family
- Sq.Ft.:
- 910
- Status:
- Active
- Beds:
- 2
- Lot size:
- 0.01 Acres
- Year built:
- 1920
- Baths:
- 2.00
- MLS#:
- PAPH2406698
- Subdivision:
- Brewerytown
ADDITIONAL INFORMATION
Welcome to this amazing custom designed home in the heart of Brewerytown. This charming open floor concept is filled with details and custom built-ins and finishes that you will not find in any other home. The kitchen is equip with high-end GE Appliances plus an oversized state of the art wine fridge. The French doors off the kitchen open to the quiet serene outside patio. An oasis in the middle of the city. The home is fully wired with speakers and ethernet in every room, 2 beds and 2 full bathrooms, hardwood floors throughout, a finished basement with ceramic tile floors and a full bathroom. A full size laundry room with ample storage. This home features a tankless water heater, new Carrier a/c and central forced air, custom window treatments throughout. This home qualifies for 1% under the current interest rate with only 3% down and no PMI. This is something NOT to miss.
- Type:
- Single Family
- Sq.Ft.:
- 1,102
- Status:
- Active
- Beds:
- 3
- Lot size:
- 0.02 Acres
- Year built:
- 1920
- Baths:
- 1.00
- MLS#:
- PAPH2407550
- Subdivision:
- Southwest Schuylkill
ADDITIONAL INFORMATION
Nestled in the heart of Southwest, this home awaits YOU. The seller has maintained this home for the last 25 years. This home boost of a nice size kitchen and walkout basement. This home also has a closed in porch to enjoy for all seasons, an open concept living room that opens to the dining and kitchen area, 3 bedrooms, 1 bath and a walkout basement leading to the back and driveway area and the front exterior has a patio area for sitting. Agents bring your buyers; this can be a great start up home and/or rental for investors. The sale is contingent upon the sellers finding and settling on a new home, MOTIVATED SELLERS The home will show Sunday-Saturday 10am-3pm (Please allow a 3-hour notice)
- Type:
- Single Family
- Sq.Ft.:
- 1,224
- Status:
- Active
- Beds:
- 4
- Lot size:
- 0.03 Acres
- Year built:
- 1950
- Baths:
- 3.00
- MLS#:
- PAPH2403546
- Subdivision:
- Mt Airy (East)
ADDITIONAL INFORMATION
The property is currently tenant occupied. The interior photos are prior to the tenant taking occupancy. Welcome to 7960 Thouron Avenue, a beautifully updated 3-bedroom, 2.5-bathroom home located in the desirable Mount Airy neighborhood of Philadelphia. This spacious home was renovated in 2022/2023 and offers modern amenities. Step inside to find an airlite living area with stylish finishes, hardwood floors, and abundant natural light. The kitchen boasts contemporary cabinetry, granite countertops, and stainless steel appliances.The bedrooms are generously sized, with ample closet space, and the three full bathrooms are tastefully updated with modern fixtures. The fully finished basement provides additional living space, ideal for a family room, home office, or guest suite. The home is conveniently located near public and private transportation options, including easy access to bus routes and regional rail stations, making commuting into Center City a breeze. For those who drive, major highways like Route 309 and the PA Turnpike are nearby. Enjoy the vibrant neighborhood amenities, with local shops, restaurants, and parks just a short distance away. Families will appreciate the proximity to excellent schools, including public, charter, and private options within a short distance. With its blend of comfort, style, and convenience, 7960 Thouron Avenue is a fantastic place to call home!
- Type:
- Single Family
- Sq.Ft.:
- 1,488
- Status:
- Active
- Beds:
- 4
- Lot size:
- 0.03 Acres
- Year built:
- 1925
- Baths:
- 3.00
- MLS#:
- PAPH2406628
- Subdivision:
- Kingsessing
ADDITIONAL INFORMATION
Beautiful home in an ample Avenue. This 4 Bedrooms and 1 bathroom and a half bath plus 2 extra bedrooms and 1 bathroom and a living room at the finished basement is unique to the Kingsessing area of Philadelphia. This home features a state of the art kitchen with a beautiful counter and cabinets, a large living room with a half bath for visitors. When you enter you will notice a receiving area before you enter the living room which will lead you to the beautiful dining area. While staying in the dining room, notice how beautiful the kitchen is and how great it looks in a home with an open plan design . If you head to the second floor, you will notice 4 bedrooms with a master bedroom featuring ample closets. Each extra bedroom has good size closets and a lot of windows to take advantage of daylight. Also, you will be able to see a completely new and modern bathroom. In addition to all the wonderful amenities this home displays, head to the lower level and you will notice a complete apartment there with 2 bedrooms and a living room. This home comes with central air conditioning and nice parking space on the alley! Notice furniture are staged. Please announce yourself when coming downstairs to the Basemant as it is rented. to a Family member. It will be delivered vacant.
- Type:
- Single Family
- Sq.Ft.:
- 1,280
- Status:
- Active
- Beds:
- 3
- Lot size:
- 0.04 Acres
- Year built:
- 1925
- Baths:
- 2.00
- MLS#:
- PAPH2408526
- Subdivision:
- Lawndale
ADDITIONAL INFORMATION
Welcome to 6614 Claridge Street, a beautifully maintained home located in the heart of Lawndale, Philadelphia. Nestled on a quiet street, this inviting property offers the perfect blend of classic charm and modern convenience. Move right in to this 3 bedroom, 1.5 bath home that is ready for the next owners' unique touches. Walking in you find a cozy and spacious living room with a large bay window with abundant natural light. Adjacent to the living room with will find a large dining room and a galley kitchen. The second floor boasts three comfortably sized bedrooms and a full bath, while a convenient half-bath is located on the main level. The bonus to this home is the finished sizeable basement, a perfect spot for an office, fourth bedroom or kids play area. The back of the home features a one-car garage and an additional private parking spotâa rare find in the city! Enjoy easy access to everything you need, from grocery stores to restaurants, fitness centers to local boutiques, all within walking distance. Commuters will appreciate the proximity to public transit, making it a breeze to explore all that Philadelphia has to offer. This home is perfect for first-time buyers or anyone looking to settle into a welcoming and convenient community. Donât miss out on this incredible opportunityâschedule your showing today and make this lovely home yours!
- Type:
- Twin Home
- Sq.Ft.:
- 1,614
- Status:
- Active
- Beds:
- 3
- Lot size:
- 0.05 Acres
- Year built:
- 1915
- Baths:
- 2.00
- MLS#:
- PAPH2409330
- Subdivision:
- Germantown (East)
ADDITIONAL INFORMATION
Only owner occupant buyers are eligible for first 30 days of listing through First Look Program. Welcome to this spacious twin home offering over 1,600 square feet of living space. The home features an enclosed front porch and a rear deck, perfect for relaxing or entertaining. As you enter the enclosed front porch, youâll be greeted by a wall of windows that fill the space with natural light. Inside, the large living room awaits, complete with an artificial fireplace. Adjacent to the living room, you'll find a formal dining room equipped with a convenient coat closet. The homeâs eat-in kitchen includes both base and overhead cabinetry, a gas range, and a cozy breakfast nook. From the kitchen, you can access the rear deck, ideal for outdoor dining. Upstairs, the second floor offers three bedrooms, each with hardwood flooring and ample closet space. The primary bedroom also features a bonus room, perfect for a sitting area, office, exercise room, or additional storage. Completing this floor is a hall bathroom with ceramic tile. The lower level boasts a partially finished basement with a half bathroom, a separate laundry room, and a large storage area. Additionally, there is a built-in one-car garage for added convenience.
- Type:
- Twin Home
- Sq.Ft.:
- 970
- Status:
- Active
- Beds:
- 3
- Lot size:
- 0.08 Acres
- Year built:
- 1960
- Baths:
- 2.00
- MLS#:
- PAPH2409258
- Subdivision:
- Lexington Park
ADDITIONAL INFORMATION
Well maintained Brick Twin Rancher in Lexington Park. Features a front patio, enter into the bright living room, dining room and the updated eat-in-kitchen. There is a full ceramic tile hall bath with skylight and 3 spacious bedrooms with plenty of closet space. The lower level features a large recreation room with a lot of storage, powder room, HVAC, laundry room with exit to the rear 2 car driveway, garage and fenced in yard. Additional features: front Bay Window, hardwood flooring, central air, security system... Chair Lift... and... Solar Panels that are included in the sale (no electric bill!!)...Located near shopping, transportation, schools and Pennypack Park...The property is being sold in "As Is" Condition.
- Type:
- Single Family
- Sq.Ft.:
- 1,388
- Status:
- Active
- Beds:
- 1
- Year built:
- 1983
- Baths:
- 2.00
- MLS#:
- PAPH2409298
- Subdivision:
- Bustleton
ADDITIONAL INFORMATION
Welcome to Unit 311 at Excelsior Midrise. Opportunity awaits in the rarely offered and super clean, third floor, 1 bed 2 bath, with a den, unit! This one floor unit with large balcony is sure to please from the moment you walk in, the den would make a wonderful home office, or possibly even a second/guest bedroom. A neutral palette throughout awaits your personal touch to make this your version of home. This unit features approximately 1388 square feet and has a large living, dining and kitchen space in addition to the sizable bedroom and bathrooms. A laundry room makes this unit even more desirable and convenient. Excelsior Midrise is an excellent condo community with assigned parking, pool and community room. There is an assigned parking space in front of the building and overflow parking in the rear of the building for guests . The condo fee includes the pool, all water, exterior maintenance, and all common areas. Your only utility bill is electric and cable! There is a large storage room in lower level of building complete with assigned stalls for every unit. There is a large lobby area that is locked at all times and is keyed entry for all owners. There is an intercom in unit to communicate with visitors in the lobby and to allow them remote access. Excelsior is super close to restaurants, shops and transportation. Hurry and schedule your tour before this one is gone! The Excelsior does not allow units to be rented, so every unit is owner occupied.
- Type:
- Single Family
- Sq.Ft.:
- 1,730
- Status:
- Active
- Beds:
- 3
- Lot size:
- 0.13 Acres
- Year built:
- 1960
- Baths:
- 1.00
- MLS#:
- PAPH2409290
- Subdivision:
- Roxborough
ADDITIONAL INFORMATION
Move right into this renovated single home in the fantastic Upper Roxborough location. Enter into a wonderful Entrance foyer with marble floor. Continue into a convenient work from home Office/Family Room with new flooring and new lighting. The Living Room is bright and sunny with a bay window. The hallway is filled with closets galore. The Dining Area/Kitchen features cherry cabinets, granite countertops, newer flooring, newer lighting, and newer range and newer refrigerator. Off of the Kitchen is a wonderful enclosed Sunroom, a Tool Room with power and lighting,, and a Laundry Room with access to a full Attic. An outside exit leads to a level rear yard and 2-car detached garage. The Primary Bedroom, with new flooring has ample closet space. Two additional Bedrooms, one with new flooring, are nice sized with ample closet space as well. The newer Hall Bath has a tub/shower with tile surround and a vanity sink. With spacious open rooms this home has easy one floor living. Sunshine abounds inside. Outside is lush new landscaping and a terrific yard. This home is situated on a beautiful quiet tree lined street in the most convenient location!
- Type:
- Single Family
- Sq.Ft.:
- 1,082
- Status:
- Active
- Beds:
- 3
- Lot size:
- 0.02 Acres
- Year built:
- 1925
- Baths:
- 1.00
- MLS#:
- PAPH2409240
- Subdivision:
- Grays Ferry
ADDITIONAL INFORMATION
Enter the enclose front with luxury plank vinyl floor. Luxury plank floor continues through the first floor. The living room offers recessed lights and is open to the adjacent dining room and straight back to the kitchen. In the kitchen find stainless steel range and microwave. There is also laundry hook-ups in the kitchen. The rear shed provides access to the rear yard. Upstairs the primary bedroom offers a bench seat in front of the bay window. Down the hall find the full bathroom and 2 additional bedrooms. The basement is the utility area and provides plenty on space for storage.
- Type:
- Townhouse
- Sq.Ft.:
- 2,000
- Status:
- Active
- Beds:
- 3
- Lot size:
- 0.01 Acres
- Year built:
- 2020
- Baths:
- 3.00
- MLS#:
- PAPH2409270
- Subdivision:
- Grays Ferry
ADDITIONAL INFORMATION
Welcome to 2611 Latona Street, a modern gem in the heart of Philadelphia, PA. This 3-bedroom, 3-bathroom home spans 2000 square feet and boasts a contemporary design with 10-foot ceilings throughout. Revel in the luxury of hardwood floors that flow seamlessly from room to room. The whole house has been freshly painted, exuding a fresh and inviting ambiance. Embrace the convenience of air conditioning and the practicality of a basement for storage or additional living space. Step outside onto the rooftop deck offering stunning north and south views, perfect for entertaining or relaxing in style. With 6 years left on the tax abatement, this home presents an unbeatable opportunity. Don't miss your chance to make this modern masterpiece your own. Buyer to verify balance of tax abatement.
- Type:
- Single Family
- Sq.Ft.:
- 2,566
- Status:
- Active
- Beds:
- 4
- Lot size:
- 0.04 Acres
- Year built:
- 1970
- Baths:
- 4.00
- MLS#:
- PAPH2409218
- Subdivision:
- Logan Square
ADDITIONAL INFORMATION
Welcome to 137 N. 22nd St. This meticulously maintained home with over 2,500 sq. ft, is everything you need and more! Located in the Greenfield school catchment, this home features 4 bedrooms plus an office/den, 3 Full Bathrooms, a powder room, and 3 outdoor areas. Pull into your garage and enter through a tiled 1st floor. This light-filled entry level has a powder room, laundry room, and a large open den with sliding doors to a spacious patio. This room is currently being used as a piano room with custom closet space and wine storage. Make your way up to the main level with an open living and dining room with hardwood floors. The beautiful stained glass doors lead to a walkout balcony. Steps away is the stunning kitchen with an abundance of natural light featuring a cozy breakfast nook that can seat 6. Black cabinets and appliances complement the solid stone countertops and island perfectly. Head upstairs to 3 Bedrooms (one currently being used as an office) and 2 full bathrooms. The oversized primary suite on this level features a custom walk-in closet and a beautifully tiled bathroom with a shower. The 4th level oasis does not disappoint providing an additional spacious bedroom with custom closets (currently being used as an office), and a bonus room overlooking the 3rd level primary suite. Step onto the roof deck from this room for some fresh air. There's more... The huge custom bathroom features a sauna, oversized shower, jacuzzi tub, and sitting area! 137 N. 22nd St is convenient to all major highways. Walking distance to Trader Joe's, a new Giant supermarket, Whole Foods, The Philadelphia Museum of Art, Rittenhouse Square and so much more! Make your appointment today. Open House Sunday 10/13 from 12-2pm.
- Type:
- Single Family
- Sq.Ft.:
- n/a
- Status:
- Active
- Beds:
- n/a
- Lot size:
- 0.03 Acres
- Year built:
- 1958
- Baths:
- MLS#:
- PAPH2408596
- Subdivision:
- Abbey Lane
ADDITIONAL INFORMATION
Charming Triplex in West Philadelphia â Ideal Investment Opportunity! Welcome to 16 N Saint Bernard St., Philadelphia, PA 19139, a spacious and well-maintained triplex offering 1,894 sq. ft. of living space. This all-electric building is perfect for investors or owner-occupants seeking rental income, with separated utilities for each unit, ensuring ease of management. Unit 1: A large one-bedroom apartment with ample living space, perfect for tenants looking for comfort and privacy. Unit 2: A unique bi-level one-bedroom apartment featuring a private balcony, offering additional outdoor space for relaxation. Unit 3: A cozy studio with its own balcony, making it ideal for a single occupant or someone seeking a stylish, compact living area. Additional amenities include shared laundry facilities conveniently located on the first floor, adding value and convenience for all tenants. Situated in the heart of West Philadelphia, this property offers easy access to public transportation, shopping, dining, and entertainment options. Donât miss out on this prime investment opportunity in a thriving neighborhood!
- Type:
- Single Family
- Sq.Ft.:
- 842
- Status:
- Active
- Beds:
- 1
- Year built:
- 1985
- Baths:
- 2.00
- MLS#:
- PAPH2409232
- Subdivision:
- Abbotts Square
ADDITIONAL INFORMATION
Welcome to this stylish condo in Society Hill's desirable Abbotts Square building. This large 1 bedroom 1.5bath condo has the perfect layout. Just steps off the 5ht floor elevator, enter into the living room w/ hardwood floors and sliding glass doors leading to a spacious deck. Off the living room is a half bath & large coat closet. The kitchen is gorgeous with all modern cabinetry, quartzcountertops, upper/lower cabinet lighting, Samsung appliances, & an LG ventless washer/dryer. Nice size dining area also features counter seating & built-in wine refrigerator. The bedroom is large and has floor to ceiling windows, new carpeting, updated master bathroom, walk in closet, hall closet, & linen closet- all with shelving systems! Eastern exposure allows for great city & bridge views. This building is cat friendly and also features 24/7 front desk, 24/7 on site maintenance, on site parking at additional fee, & gym. Close to I 95 and right on Headhouse Square.
- Type:
- Single Family
- Sq.Ft.:
- 925
- Status:
- Active
- Beds:
- 2
- Year built:
- 1900
- Baths:
- 1.00
- MLS#:
- PAPH2409234
- Subdivision:
- Fairmount
ADDITIONAL INFORMATION
Discover this remarkable two-bedroom, one-bath condo, located in the heart of the highly sought-after Fairmount area. As soon as you step inside this first-floor gem, youâll be impressed by the expansive open-concept design, perfect for both everyday living and entertaining. The homeâs soaring 11-foot ceilings and oversized 8-foot windows flood the space with natural light, creating an airy, inviting atmosphere. The kitchen is truly the centerpiece of this home, designed for the modern urban chef. It features granite countertops, stainless steel appliances, and a large island with bar seating, perfect for casual dining or meal prep. A spacious walk-in pantry adds ample storage for all your culinary needs. Just off the living room, youâll find your own private outdoor space, ideal for al fresco dining, morning coffee, or evening barbecues. The primary bedroom is a sanctuary of comfort, boasting a large window that brings in additional natural light, plus two generously sized closets â including an expansive walk-in closet that offers plenty of space for your wardrobe and storage needs. The second bedroom is flexible and can easily be used as a guest room, home office, or workout space, making it perfect for a variety of lifestyles. At the end of the hall, youâll find the sleek and well-maintained bathroom, alongside a conveniently located laundry room and mechanical room. Additionally, this unit includes access to extra storage in the buildingâs basement, providing even more space for your belongings. Calvary Condominiums offers the ultimate in convenience and urban living. Youâll be just steps away from public transportation, with easy access to major highways, making commuting a breeze. The building is also within walking distance of Center City, Whole Foods, Aldi, and a wide variety of restaurants, shops, and entertainment options on Fairmount Avenue, Broad Street, and neighboring areas. Whether you're looking to explore the best of Philadelphia or enjoy the comfort of your new home, Unit 2 has it all.
- Type:
- Single Family
- Sq.Ft.:
- 1,220
- Status:
- Active
- Beds:
- 3
- Lot size:
- 0.03 Acres
- Year built:
- 1940
- Baths:
- 1.00
- MLS#:
- PAPH2408000
- Subdivision:
- Castor Gardens
ADDITIONAL INFORMATION
This spacious property can be easily upgraded and renovated. It is an investor's dream; the 203k program is a great tool to help make this house your home! It has three bedrooms and a bath, along with a 7-foot ceiling in the basement. All offers will be considered! A new roof was installed in September 2019! This is an "As Is" sale! The seller just retired, is anxious to sell, and offers a year home warranty!
- Type:
- Single Family
- Sq.Ft.:
- 2,200
- Status:
- Active
- Beds:
- 4
- Lot size:
- 0.24 Acres
- Year built:
- 1968
- Baths:
- 3.00
- MLS#:
- PAPH2409228
- Subdivision:
- Somerton
ADDITIONAL INFORMATION
Welcome to 10201 Haldeman Ave, a beautifully maintained home located in the desirable Bustleton section of Northeast Philadelphia. This spacious property features 4 large bedrooms and 2 1/2 baths, offering plenty of room for comfortable living. The bright and inviting living spaces are perfect for both relaxation and entertaining. The fully finished basement includes a bar, making it ideal for hosting gatherings or creating a private retreat. Step outside to a large backyard, perfect for outdoor activities and summer BBQs. The neighborhood provides a suburban feel with convenient access to the city. Enjoy nearby Pennypack Park, great for outdoor recreation, as well as a variety of local shopping and dining options at Red Lion Plaza, and Whitman Square Shopping Center. With easy access to public transportation, commuting to Center City Philadelphia or other parts of the city is a breeze. Donât miss the opportunity to make this exceptional property your new home!
- Type:
- Single Family
- Sq.Ft.:
- 713
- Status:
- Active
- Beds:
- 2
- Year built:
- 1800
- Baths:
- 2.00
- MLS#:
- PAPH2403724
- Subdivision:
- Queen Village
ADDITIONAL INFORMATION
Welcome to 525 Fitzwater St #10! This 2 bed, 1.5 bath is located inside a gated community and offers the best value to own a single family property in Queen Village!! Enter the community from Fitzwater or 6th St to a shared courtyard w bike storage and patio tables. The charming brick facade leads into a thoughtfully designed living space, with extra nook for a TV or desk. The kitchen has stainless steel appliances, granite countertops, wood cabinets plus a convenient half bath - all on the main floor. The second floor has a full bath with walk-in shower and the first of 2 bedrooms, which could also be used as an office or nursery. Upstairs is the primary bedroom with vaulted ceilings, a large closet and lots of natural light. The laundry is in the unfinished basement with utilities and additional storage space. Enjoy the convenience of urban living plus the quiet of a secure, pet-friendly community. Easy walking distance to local favorites including Royal Sushi & Izakaya, New Wave Cafe, Famous 4th St Deli, Southwark, Philly Bagels and so much more. Easy access to public transit, I-95 and in the Meredith School catchment. Schedule a tour to see this Queen Village gem for yourself today!
- Type:
- Twin Home
- Sq.Ft.:
- 2,000
- Status:
- Active
- Beds:
- 5
- Lot size:
- 0.15 Acres
- Year built:
- 1910
- Baths:
- 2.00
- MLS#:
- PAPH2406938
- Subdivision:
- Fox Chase
ADDITIONAL INFORMATION
Welcome to your dream home in the heart of Fox Chase. This stunning Victorian-style TWIN is situated on a large corner lot, featuring a covered wrap-around front porch that invites you to relax and enjoy the neighborhood charm. Offering 5 bedrooms, 1 full and 1 half bath and over 2,000 square feet of living space with high ceilings, original architectural details, including millwork and warm wood floors, creating an inviting atmosphere. Enjoy the front entry with restored stained glass window, a living room w/a built-in window seat, and a dining room adorned w/a gorgeous brass chandelier, built-in glass corner china/display cabinet and vintage solid wood pocket door. The attention is truly in the details with curved archways and windows, stylish black open wood staircase and more adding to the homes classic character. Just off the dining room is the updated kitchen featuring solid stone countertops, white subway tile backsplash, and a handsome stainless steel appliance package. There is also a large pantry and a new(er) half bath just off the kitchen. From here you have easy access to the red brick patio and large backyard complete with a picket fence, play set, tree swing and mature plantings and trees perfect for outdoor family gatherings, quiet evenings and gardening. 2nd level features an open landing w/vintage-inspired milk glass brass wall sconces and hall closets for storage and linens. The primary bedroom has a large closet, while two additional bedrooms and a full hall bathroom complete this level. 3rd floor includes two more bedrooms and a bonus room/den/home office, currently set up as a sixth bedroom. . A detached one-car garage adds convenience and there is always ample on street parking. Located on a tree-lined block, youâre just steps away from the Fox Chase Trails, close to Pennypack Park, and a short walk to the Fox Chase train station, library, playground, and Fox Chase Farm. Recent updates include a new 3-tab slate-look asphalt shingle roof with copper valleys, complete w/a 50-year warranty, and many of the windows on the 2nd and 3rd floors were replaced. Come tour this beautiful home for yourself, showings begin at the Open House on Saturday, 10/12, from 11:30 AM to 1 PM.
- Type:
- Single Family
- Sq.Ft.:
- 1,360
- Status:
- Active
- Beds:
- 3
- Lot size:
- 0.05 Acres
- Year built:
- 1961
- Baths:
- 2.00
- MLS#:
- PAPH2407446
- Subdivision:
- Parkwood
ADDITIONAL INFORMATION
Welcome to this spacious 1960s home brimming with potential. Great Curb Appeal! Off street parking and a fenced in backyard! Situated in the desirable Parkwood neighborhood, offering ample space with three bedrooms and 1-1/2 bathrooms, providing an ideal subject for your dream renovation. Key updates include... In 2015, a new front door, garage door, powder room window and new central air. In 2017 a new heater, the pipes underneath the driveway and a new concrete driveway. In 2021 a new back door and in November 2024 the original hardwood floors were refinished. This home is being Sold in âas-isâ condition. Please see the agent remarks for the correct spelling of the seller's names for the Agreement of Sale. PLEASE complete the feedback form after showing the house.....I would greatly appreciate that.
- Type:
- Single Family
- Sq.Ft.:
- 2,117
- Status:
- Active
- Beds:
- 3
- Lot size:
- 0.02 Acres
- Year built:
- 2013
- Baths:
- 3.00
- MLS#:
- PAPH2407600
- Subdivision:
- Northern Liberties
ADDITIONAL INFORMATION
This is the one you have been waiting for! Well designed updated move-in ready 3BR 2 1/2 ba home with one car attached garage and tons of light in a great neighborhood convenient to shopping, dining and transportation. Highly desirable Northern Liberties location. Architecturally appealing open living space with large windows, hardwood floors (no carpet!), high ceilings, updated chef's kitchen with huge island (seating for 4), granite counters, stainless steel appliances, and lots of cabinet and counter space. Extra storage space in the basement and an amazing large roof deck with panoramic skyline views. Foyer and large closet at entrance level with direct access to garage. Powder room on main floor. Expansive bright living area with sliders to balcony for grilling and planting. Large garage also has plenty of room for storage. Second floor offers upper floor laundry (full size washer and dryer) along with two spacious bedrooms and a full bathroom. Third floor offers primary bedroom, huge walk-in closet with custom built-ins, and primary bath with large walk-in shower and double sink vanity. The home boasts a 95 walk score and is convenient to everything that makes Northern Liberties so special. Taxes for 2025 are reduced from 2024.
- Type:
- Other
- Sq.Ft.:
- 1,178
- Status:
- Active
- Beds:
- 3
- Lot size:
- 0.02 Acres
- Year built:
- 1920
- Baths:
- 1.00
- MLS#:
- PAPH2407956
- Subdivision:
- Cobbs Creek
ADDITIONAL INFORMATION
This gem of a townhome, steeped in elegance and history, also offers the Buyer latest amenities for gracious living. No expense has been spared in renovating this home: from a brand new roof, open floor plan removing all obstacles to the meandering view from front to back, gorgeous new windows, including the 3 picture windows framing the master bedroom, all new luxurious flooring , a gourmet kitchen, opulent bathrooms and sublime lighting fixtures. Walk through its door and you will find yourself in the middle of a fairytale from which it is difficult to depart. An industrial style basement will house any figment of your imagination, from an extra guest room, a play room, a game room, a weight room or a bar area . A charming back yard can hold a grilling area or a small garden. THIS HOME IS ELIGIBLE FOR UP TO $10,000.00 in ASSISTANCE to PURCHASE.
- Type:
- Single Family
- Sq.Ft.:
- 1,108
- Status:
- Active
- Beds:
- 2
- Year built:
- 2016
- Baths:
- 2.00
- MLS#:
- PAPH2407920
- Subdivision:
- Graduate Hospital
ADDITIONAL INFORMATION
Hereâs your opportunity to own a stunning, light-filled, top-floor bi-level condo in the highly desirable Graduate Hospital neighborhood! Built in 2017, this thoughtfully designed 2-bedroom, 2-bathroom unit offers a stylish and functional layout, providing privacy for both bedrooms and baths. The spacious first-floor bedroom boasts two walls of windows with unobstructed city skyline views and features a large closet. Adjacent is a full bath with a sleek, modern design, glass-enclosed shower, and contemporary vanity. Upstairs, the open-concept living area shines with natural light from south-facing windows and multiple skylights. The living room flows seamlessly into the kitchen, which is equipped with stainless steel appliances, white shaker cabinets, stone countertops, and a peninsula island with bar seating. A private balcony off the kitchen offers a perfect spot for entertaining or enjoying sunset views. The upper level also includes a convenient stackable washer and dryer, along with a tankless hot water heater. The master suite offers a peaceful retreat with scenic Center City views, ample closet space, and a spa-like en-suite bath featuring a soaking tub, shower, and modern vanity. Additional amenities include a coat closet with extra storage under the stairs, high-efficiency HVAC, shared Ring doorbell system, and low condo fees. Enjoy easy access to local restaurants, Rittenhouse Square, and popular spots like Lincoln Square with its Sprouts Market, Target, Starbucks, and more. Public transportation options nearby make it easy to get around town. ***UNIT COMES WITH 2 YR LEFT ON THE 10 YR TAX ABATEMENT***
- Type:
- Single Family
- Sq.Ft.:
- 3,000
- Status:
- Active
- Beds:
- 3
- Lot size:
- 0.03 Acres
- Year built:
- 1920
- Baths:
- 3.00
- MLS#:
- PAPH2407670
- Subdivision:
- Brewerytown
ADDITIONAL INFORMATION
Here is your chance to buy one of a kind new townhouse in fast growing Brewerytown of Philadelphia. Property is approximately 3,000 SF of living space and ready to move in. It is located just few blocks from a park and easy access to I-76, Kelly Drive & center city. This 3 stories home has 2 balconies, roof deck and full finished basement. 10 YEARS TAX abatement has been approved! Home has 2 zone HVAC and beautiful real hard wood floors through out the house and custom made metal stairs. Don't miss this one. Make an appointment today!
- Type:
- Single Family
- Sq.Ft.:
- 1,208
- Status:
- Active
- Beds:
- 3
- Lot size:
- 0.04 Acres
- Year built:
- 1950
- Baths:
- 2.00
- MLS#:
- PAPH2407564
- Subdivision:
- Castor Gardens
ADDITIONAL INFORMATION
"Just listed: 3-bedroom, 1.5-bath home in a fantastic location! Perfect for families or anyone looking to enjoy easy access to nearby shopping malls, supermarkets, and restaurants. Don't miss out on this gem!"
© BRIGHT, All Rights Reserved - The data relating to real estate for sale on this website appears in part through the BRIGHT Internet Data Exchange program, a voluntary cooperative exchange of property listing data between licensed real estate brokerage firms in which Xome Inc. participates, and is provided by BRIGHT through a licensing agreement. Some real estate firms do not participate in IDX and their listings do not appear on this website. Some properties listed with participating firms do not appear on this website at the request of the seller. The information provided by this website is for the personal, non-commercial use of consumers and may not be used for any purpose other than to identify prospective properties consumers may be interested in purchasing. Some properties which appear for sale on this website may no longer be available because they are under contract, have Closed or are no longer being offered for sale. Home sale information is not to be construed as an appraisal and may not be used as such for any purpose. BRIGHT MLS is a provider of home sale information and has compiled content from various sources. Some properties represented may not have actually sold due to reporting errors.
Philadelphia Real Estate
The median home value in Philadelphia, PA is $269,000. This is higher than the county median home value of $223,800. The national median home value is $338,100. The average price of homes sold in Philadelphia, PA is $269,000. Approximately 47.02% of Philadelphia homes are owned, compared to 42.7% rented, while 10.28% are vacant. Philadelphia real estate listings include condos, townhomes, and single family homes for sale. Commercial properties are also available. If you see a property you’re interested in, contact a Philadelphia real estate agent to arrange a tour today!
Philadelphia, Pennsylvania has a population of 1,596,865. Philadelphia is less family-centric than the surrounding county with 21.3% of the households containing married families with children. The county average for households married with children is 21.3%.
The median household income in Philadelphia, Pennsylvania is $52,649. The median household income for the surrounding county is $52,649 compared to the national median of $69,021. The median age of people living in Philadelphia is 34.8 years.
Philadelphia Weather
The average high temperature in July is 87 degrees, with an average low temperature in January of 26 degrees. The average rainfall is approximately 47.2 inches per year, with 13.1 inches of snow per year.

