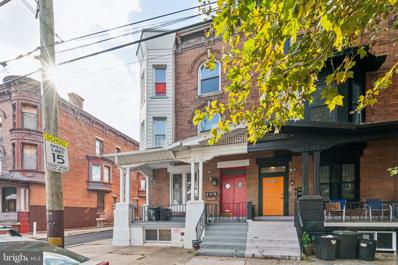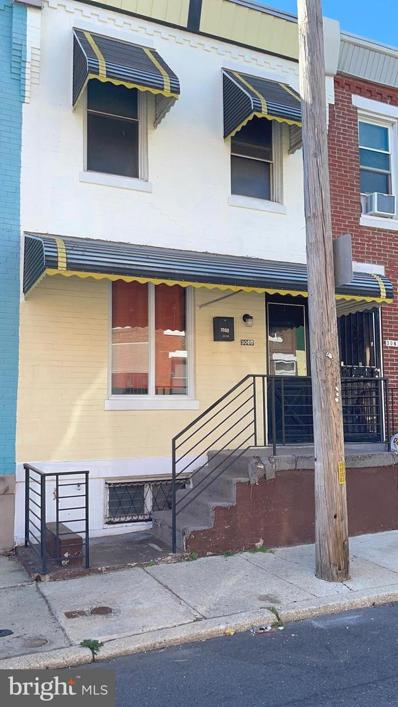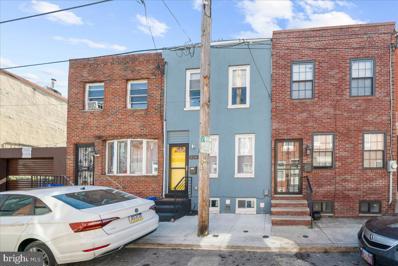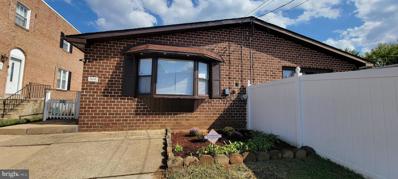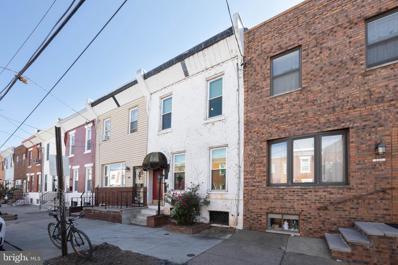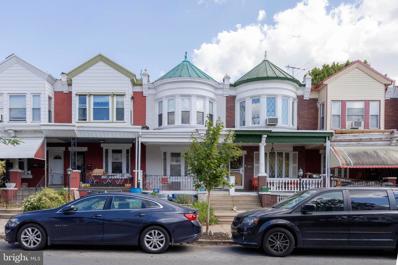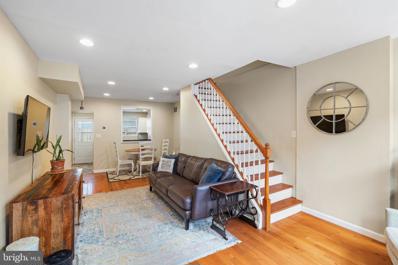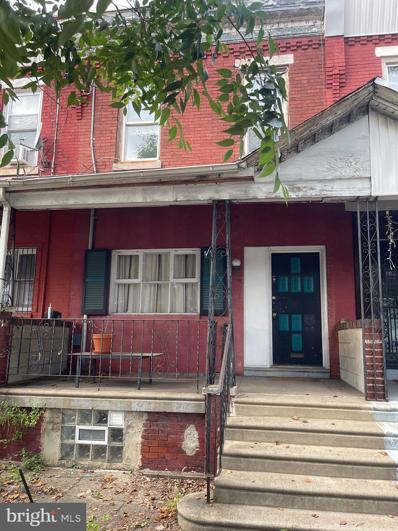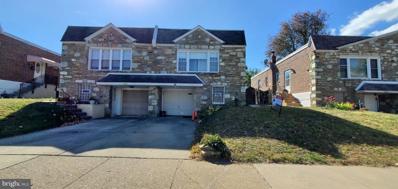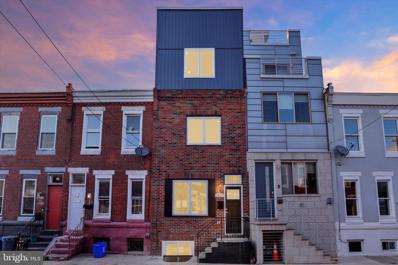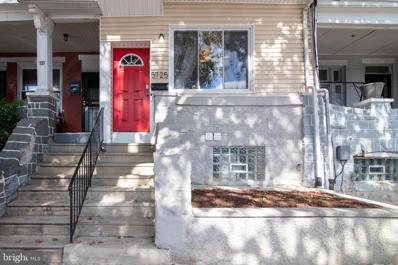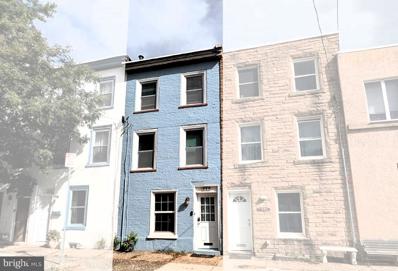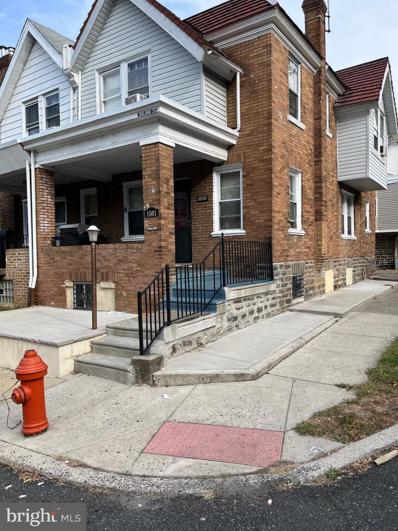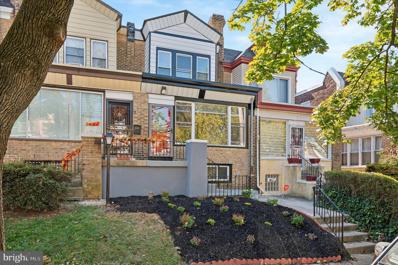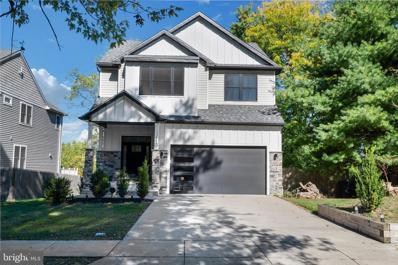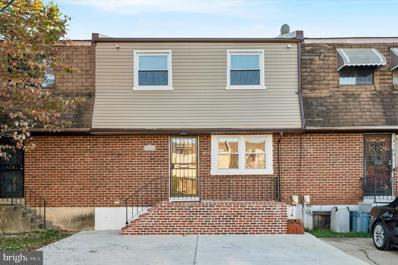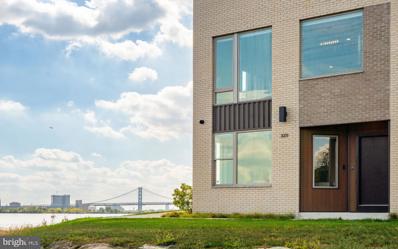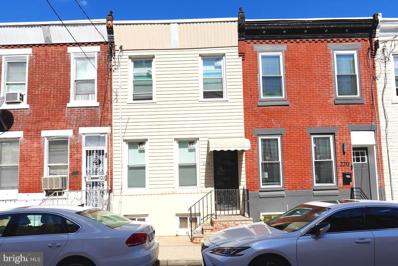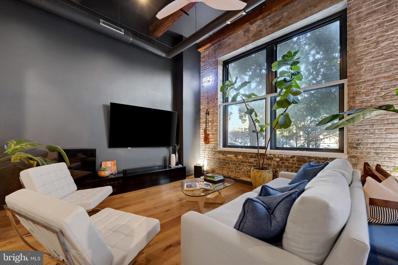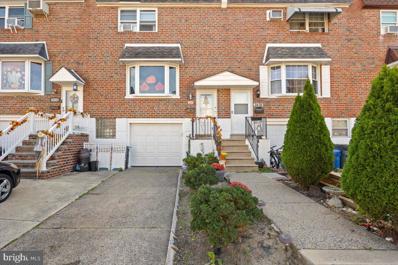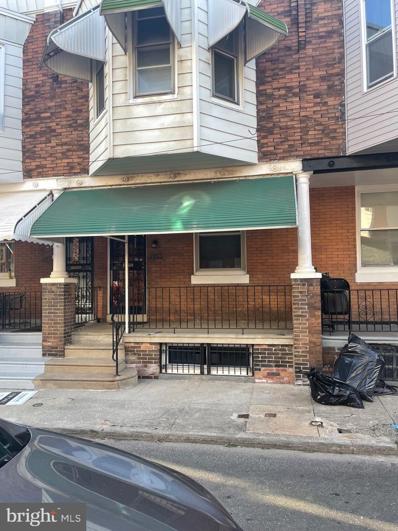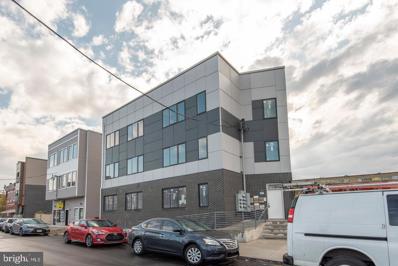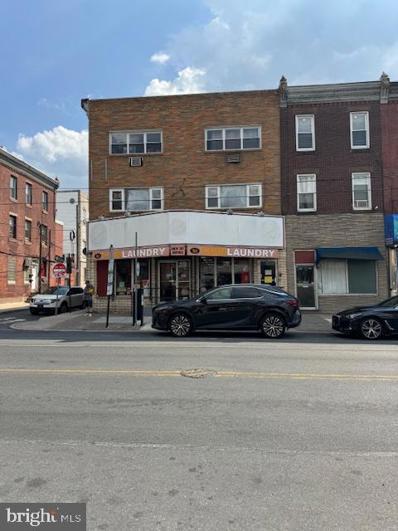Philadelphia PA Homes for Rent
- Type:
- Single Family
- Sq.Ft.:
- 2,658
- Status:
- Active
- Beds:
- 3
- Lot size:
- 0.06 Acres
- Year built:
- 2012
- Baths:
- 3.00
- MLS#:
- PAPH2407720
- Subdivision:
- Roxborough
ADDITIONAL INFORMATION
Spacious townhome situated on a quiet tree-lined block with 3-CAR PARKING (1-car garage plus 2-car driveway), 9' ft ceilings, and three fantastic private outdoor spaces (rear yard plus two decks). The home is currently configured with three bedrooms and two and a half baths with a generously sized first floor family room/den that could easily be converted into a fourth bedroom and third full bathroom. Through the family room/den awaits the most serene, nearly 1,200 sq ft yard/garden; a perfect space for entertaining and a horticulture enthusiast's dream. Storage shed included. The second floor features an oversized living area with wall to wall built-in shelving, a Juliet balcony, and a gas fireplace as the focal point. Just off the living area is a half bath, spacious eat-in kitchen with beautiful solid wood cabinets, granite countertops, breakfast bar, an oversized pantry, ample space for a formal dining room table, and a 200+ sq ft deck providing a seamless transition for indoor/outdoor dining and hosting friends and family. Three bedrooms, two bathrooms, and laundry closet with full size LG washer/dryer await on the third floor. The primary suite features an ensuite bathroom and walk-in closet. Up another level is a third private outdoor space with expansive views. Ample storage throughout including a basement with high ceilings and fourth floor attic. The most convenient Roxborough/Manayunk location. A short walk to Gorgas Park, Ivy Ridge Train Station and quick and easy access to the Manayunk Bridge Trail and Wissahickon Creek Trailhead. Five minute drive to Main Street and all of the restaurants, retail, and cafes Manayunk has to offer. Fifteen minute drive to Chestnut Hill, and 20 minute drive to Center City.
- Type:
- Townhouse
- Sq.Ft.:
- n/a
- Status:
- Active
- Beds:
- n/a
- Lot size:
- 0.03 Acres
- Year built:
- 1915
- Baths:
- MLS#:
- PAPH2407232
ADDITIONAL INFORMATION
Now is the opportunity to live and invest in the Brewerytown section of Philadelphia! 2814 W Oxford St. is a 2700 square-foot plus + multifamily triplex property standing tall at the corner of W. Oxford St. & N. Newkirk St. Approach this beautifully updated and redesigned property and you will see the covered front porch area, which then leads you into the foyer into the first floor landing. This staircase is shared amongst all three units and allows access for all to go into the basement, which has separate washer and dryer closets for everyone. Immediately take notice of the grand staircase and its newly painted treads and boards. Enter into the first unit and you will be immediately greeted by the living space and than dining room room and kitchen combination, which then leads you to one full bathroom and one full bedroom in the back of the unit. Take notice of all the modern updates as seen throughout, including, but not limited to hardwood flooring, a modern aesthetic in the kitchen by means of updated cabinetry, a butcher block countertop, as well as stainless steel appliances. The modern aesthetics continue into the bathroom by means of a tile design and an updated and newly painted vanity and granite countertop. Continue to explore the second floor unit, which shares the same aesthetics has seen throughout, but has two spacious bedrooms with a bit of a larger living room space and a full bathroom. Natural light pours in from all of the windows as this property is an end row property. Make your way all the way upstairs to the third unit, and you will be even more impressed by the skyline views of the surrounding city, as well as all of the aesthetics of the two bedrooms, one full bathroom, and the lovely layout of the living room space and dining room and kitchen combination. A unique feature of the property are the doors inside each of the units, which portray a wooden aesthetic with patches and spots of modern gray! Do not forget to explore the newly painted and smoothed balconies off the second and third floor unit! The basement is full size with a finished space for laundry as well as an unfinished space for shared storage. This property comes to you as an opportunity to live in and invest in the other units or decide to completely invest in the whole property and rent out all three units. This property is central to N. 29th St. as well as all of the surrounding neighborhoods near Brewerytown, including, but not limited to the Art Museum District, Kelly Drive, and Fairmount as well as a stone skip away to Center City downtown. Consider adding seeing 2814 W Oxford St. to your list of properties today.
- Type:
- Single Family
- Sq.Ft.:
- 784
- Status:
- Active
- Beds:
- 2
- Lot size:
- 0.01 Acres
- Year built:
- 1925
- Baths:
- 1.00
- MLS#:
- PAPH2407586
- Subdivision:
- Philadelphia (Northwest)
ADDITIONAL INFORMATION
Welcome to 3060 Bosnall St., a charming 2-bedroom, 1-bathroom home with endless potential. This property offers much versatility, making it an excellent opportunity for homeowners and investors alike. Step inside to discover a cozy layout that includes a spacious, recently remodeled bathroom featuring modern upgrades such as a ceramic tiled walk-in shower and stylish finishes, completed just 2 years ago. The two spacious bedrooms with ample closet space, provides a functional layout with great potential for future customization. The home includes a cement basement, perfect for extra storage or the possibility of finishing the space to create a home office, workout area, or additional living space. The private backyard is a blank canvas to create an outdoor living space. This property is ideal for first-time buyers or those looking to downsize and put their personal touch on a home. It also offers an attractive opportunity for investors seeking to add to their rental portfolio. With a little renovation, this property could provide strong rental income. Donât miss this opportunityâwhether youâre looking to invest, remodel, or move in and enjoy, this home has plenty of potential! Schedule your tour today and start imagining the possibilities.
- Type:
- Single Family
- Sq.Ft.:
- 1,423
- Status:
- Active
- Beds:
- 3
- Lot size:
- 0.01 Acres
- Year built:
- 1920
- Baths:
- 2.00
- MLS#:
- PAPH2407250
- Subdivision:
- Philadelphia (South)
ADDITIONAL INFORMATION
Welcome to this stylish and spacious home that blends modern charm with everyday comfort. The first floor is bright and airy with hardwood floors throughout the open concept living and dining rooms. Adjacent is the beautiful kitchen with granite countertops, modern cabinets, and stainless-steel appliances. If you are interested in grilling, there is a private back patio exclusive to you. Upstairs are three bedrooms with hardwood floors and a dreamy full bathroom featuring gorgeous tilework and a sleek vanity. The basement is fully finished and offers extra living space. There is a clean tile floor, well-lit laundry room, and an extra half bathroom for guests. Plus, you are ideally located with quick access to I-95, shopping, and walking distance to restaurants and cafes.
- Type:
- Twin Home
- Sq.Ft.:
- 1,120
- Status:
- Active
- Beds:
- 3
- Lot size:
- 0.07 Acres
- Year built:
- 1961
- Baths:
- 1.00
- MLS#:
- PAPH2403894
- Subdivision:
- Holme Circle
ADDITIONAL INFORMATION
Beautifully Renovated 3 B/R, 1 Bath Holme Circle Rancher! Entrance to Spacious Livingroom w/ Bow Window, adjacent to Dinning area and Open design Eat-In Kitchen, w/ new solid wood shaker cabinets, granite countertops, ceramic tile backsplash, new appliances include Whirlpool oven/ range and stainless steel over the range space saver microwave and dishwasher. Hallway leads you to laundry/utility room, main bedroom wi/ plenty of closet space, brand new tile bath w/ shower stall and 2 other bedrooms. Additional features include, central air, new luxury vynl plank flooring, freshly painted throughout, , rear yard w/ cement patio, large shed and front driveway for off street parking. This Rancher is ideal for someone looking for one floor no steps living Great Holme Circle location ready for quick settlement!
- Type:
- Single Family
- Sq.Ft.:
- 1,125
- Status:
- Active
- Beds:
- 2
- Lot size:
- 0.02 Acres
- Year built:
- 1920
- Baths:
- 2.00
- MLS#:
- PAPH2399908
- Subdivision:
- Philadelphia
ADDITIONAL INFORMATION
A gem of South Philly! This home has comfort and character with exposed brick, painted ceiling beams, built in shelving, and a huge backyard oasis! The first floor has an open concept living/dining room with a half bath and separate, but open kitchen with double doors that lead into the yard. Perfect for entertaining, fire pits, gardening, or enjoying the greenery. The second floor has two bedrooms, a bathroom with a double sink and French doors that open to a deck. The bathroom also has a double shower head and a bidet! The deck leads down to the patio and garden. The basement is partially finished and has been used as an artist studio. This fun 2 bed 1.5 bath home is conveniently located close to trendy restaurants, shops, shopping, public transportation and highways! Lucky you, the previous buyer had cold feet so it's back!
- Type:
- Single Family
- Sq.Ft.:
- 2,154
- Status:
- Active
- Beds:
- 4
- Lot size:
- 0.04 Acres
- Year built:
- 1925
- Baths:
- 3.00
- MLS#:
- PAPH2404040
- Subdivision:
- Philadelphia
ADDITIONAL INFORMATION
Assumable 4.5% rate - PHFA mortgage! AND this property is eligible for multiple Specialty Home Buyer Programs and grants Fully renovated in 2021, French Drain sump pump and complete waterproofing of basement in 2022, New HVAC 2022, New Roof with 10 year warranty! This West Philly gem has the original character with modern updates and two outdoor spaces! The entire 3 bedroom, 3 bath home with the finished basement (4th bedroom) has been meticulously, thoughtfully, and beautifully renovated. The sun drenched 1st floor includes a spacious living and dining area with a fireplace, convenient powder room, and kitchen with white shaker cabinets, custom backsplash and all stainless steel appliances. The 2nd floor has 3 large bedrooms and full bath with shower/tub combo. The expansive finished basement is home to the washer and dryer and has a separate entrance to the back yard. With a front garden, covered porch, back deck, and large tree canopied yard, 509 S 55th St is a city oasis! Assumable PHFA mortgage! AND this property is eligible for our Specialty Home Buyer Program, NeighborFirst that gives below market rates, only needs 3% down and gives $6,000 to First Time Home Buyers! Another grant offers up to $25,000 assistance in closing costs!
- Type:
- Single Family
- Sq.Ft.:
- 1,320
- Status:
- Active
- Beds:
- 2
- Lot size:
- 0.02 Acres
- Year built:
- 1925
- Baths:
- 1.00
- MLS#:
- PAPH2403740
- Subdivision:
- Graduate Hospital
ADDITIONAL INFORMATION
Located in the heart of Graduate Hospital on a superb tree lined blocks, this well-maintained home features 2 Bedrooms and 1 Bathroom. On the first floor the living area and dining area both have hardwood flooring, an abundance of recessed lighting and are filled with natural light from the two windows located on the front façade of the home. Located to the rear of the home is the updated kitchen which features white cabinetry, granite counter tops, and stainless-steel appliances. The kitchen also provides access to the rear patio. The large rear patio provides the perfect space for outdoor entertainment, relaxation, and barbequing. The second floor has two bedrooms, each featuring hardwood flooring and ample closet space that are serviced by a hall bathroom. Still looking for more? The finished lower level provides the perfect flex space for homeowners to use for their various needs. This home is in a fantastic location just a short walk from Rittenhouse Square, South Street, and everything else that center city Philadelphia has to offer.
- Type:
- Single Family
- Sq.Ft.:
- 1,528
- Status:
- Active
- Beds:
- 3
- Lot size:
- 0.04 Acres
- Year built:
- 1925
- Baths:
- 3.00
- MLS#:
- PAPH2407062
- Subdivision:
- West Philadelphia
ADDITIONAL INFORMATION
Welcome to 5113 Thompson St, a spacious and inviting home offering 3 bedrooms, 2.5 bathrooms, fireplace, and a finished basement that adds extra living space. Located in a vibrant and established neighborhood, this property is the perfect canvas for homeowners and investors alike. Step inside to find generous room sizes and an open layout, providing ample opportunity to customize and create your dream space. The home does need a little TLC, but with some updates, you can unlock its full potential and significantly enhance its value. Whether you're looking to make this your forever home or seeking a rewarding investment, the possibilities here are endless. The property even has a new roof. The finished basement offers additional versatilityâideal for a home office, recreation area, or extra storage space. With a half bath conveniently located on the main level, and two full baths one upstairs and one located in the basement, this home is designed for comfortable living. Close to local amenities, parks, and public transportation, 5113 Thompson St. provides an excellent opportunity to invest in a thriving area of Philadelphia. Donât miss your chance to transform this hidden gem into something truly special.
- Type:
- Twin Home
- Sq.Ft.:
- 943
- Status:
- Active
- Beds:
- 3
- Lot size:
- 0.06 Acres
- Year built:
- 1964
- Baths:
- 2.00
- MLS#:
- PAPH2407054
- Subdivision:
- Rhawnhurst
ADDITIONAL INFORMATION
This charming 3-bedroom, 2-bathroom stone-front twin ranch is nestled on a quiet, secluded street, offering a peaceful retreat with easy access to transportation and shopping. The home boasts front, side, and rear yards, perfect for outdoor enjoyment. Inside, you'll find a spacious living room with a large picture window that fills the space with natural light, flowing into a formal dining room with an elegant chandelier and a half-wall divider leading into the kitchen. The kitchen features ample wood cabinetry, a gas range, stainless steel appliances, a garbage disposal, and beautiful wood flooring throughout. The main level includes a large master bedroom and an additional rear bedroom, both with ceiling fans and double closets. The ceramic-tiled bathroom has a large vanity, and the hallway offers plenty of storage with a linen closet, double coat closet, and utility closet. A stairway leads to a spacious finished basement, complete with a third bedroom, a full bathroom with a stall shower, and a second kitchenâideal for an in-law suite or guest space. The basement also includes a laundry area, tile flooring, a large storage area, and inside access to the garage with an electric opener. The rear yard features a covered patio and an oversized shed for additional storage. Recent upgrades include brick pointing, a newer A/C unit, heater, water heater, replacement windows, a beautifully finished basement with 2nd kitchen and full bathroom, and more. The whole house is heated and airconditioned (including the basement and garage!) Schedule your appointment today to see this lovely home! All reasonable offers will be considered.
- Type:
- Single Family
- Sq.Ft.:
- 2,000
- Status:
- Active
- Beds:
- 4
- Lot size:
- 0.02 Acres
- Year built:
- 1920
- Baths:
- 3.00
- MLS#:
- PAPH2407070
- Subdivision:
- Newbold
ADDITIONAL INFORMATION
Now, Priced to sell!!! Welcome to 1837 McClellan St., a beautifully renovated three-story home in South Philadelphia, offering modern conveniences and luxurious finishes. The first floor features a spacious open-concept living area, a gourmet kitchen with stainless steel appliances, and a charming back patio perfect for outdoor dining. The second floor includes two well-appointed bedrooms, a full bathroom, and a convenient laundry room with a full-size washer and dryer. The third floor is dedicated to an expansive primary suite with a walk-in closet, a large en-suite bathroom, and direct access to a private roof deck with 360-degree city views, perfect for entertaining or relaxing. Located just a short walk from the Tasker-Morris subway station and close to popular spots like South Philly Tap Room, Second District Brewing, and the shops and restaurants of Passyunk Avenue, this home is move-in ready and invites you to enjoy everything South Philly has to offer. Schedule your showing today and make 1837 McClellan St. your new home!
- Type:
- Single Family
- Sq.Ft.:
- 1,500
- Status:
- Active
- Beds:
- 4
- Lot size:
- 0.03 Acres
- Year built:
- 1925
- Baths:
- 4.00
- MLS#:
- PAPH2405940
- Subdivision:
- West Philadelphia
ADDITIONAL INFORMATION
Experience luxury, comfort, and convenience in this well-maintained 4-bedroom, 2 full, and 2 half bath gem nestled on Chestnut Street in Philadelphia! Spacious, warm, and inviting, this home offers stunning features and thoughtful updates throughout that make it truly one of a kind. Step inside and be greeted by rich cherry flooring that flows seamlessly through the first floor. The living room is the perfect gathering space, featuring a custom-built fireplace for a cozy atmosphere, along with new recessed lighting that brightens both the living room and master bedroom. Continue into the oversized chefâs kitchen, where you'll find newer flooring, a striking granite bar, all-new appliances, and buttery granite countertops paired with 42' custom cabinetsâcreating the ultimate space for cooking and entertaining. Upstairs, four generous bedrooms await, including a master suite complete with its own private bath and a full hall bath to serve the additional bedrooms. The finished basement is an added bonus, with new laminate flooring, a powder room, and versatile space for a rec room, office, or home gym. The expansive rear yard provides a peaceful outdoor retreat, perfect for family gatherings or relaxation. And with Central Air throughout, youâll stay comfortable year-round. This home qualifies for neighbor first, only 3% down, no PMI and 1% under the current interest rate. PLUS you may qualify for closing cost assistance. Schedule a tour today!
- Type:
- Single Family
- Sq.Ft.:
- 826
- Status:
- Active
- Beds:
- 2
- Lot size:
- 0.01 Acres
- Year built:
- 1901
- Baths:
- 1.00
- MLS#:
- PAPH2404484
- Subdivision:
- Fairmount
ADDITIONAL INFORMATION
GET INSTANT EQUITY AT OUR NEW PRICE! You'll feel right at home in this lovely 3-story row in Fairmount. Along a tree-lined street, just a few blocks from the Art Museum, sits this jewelry box of a home. Maximizing its space, youâll fall in love with the random width cherry hardwood flooring throughout all 3 levels, exposed brick accent wall, the size of the sparkling white bathroom, the gleaming granite Kitchen, that every room has a closet (even a walk-in closet in the Main BR!) and the perfectly sized private patio. Recessed lighting, original aged cherry hardwood flooring, large window and coat closet greet you in the Great Room. The Kitchen has been fully renovated boasting gray shaker-style cabinetry, striking black granite countertops, built-in stainless steel microwave, tile flooring, recessed lighting, dishwasher and gas cooking. There is an exposed brick accent wall along with room for a café table in front of the sliding glass door leading to the patio. Decorated with a mural in true Philly style, the fully enclosed paver patio with exterior light and raised privacy wall is an added bonus in the city. The Second Level has a Bedroom, complete with Sitting Area, recessed lighting, hardwood flooring, dual windows and WALK-IN CLOSET! A HUGE full Bath was also recently renovated with a modern white vanity, white sink, tub/shower and window. The 3rd story adds an extra large Bedroom with Sitting Area, hardwood flooring, recessed lighting, ample closet and door to the roof for roof-top views of our fabulous city! This space is waiting to be finished into a luxurious Roof Deck, is full of potential and a Pinterest dream! There is a Basement for storage which has the washer and dryer, economical gas forced air heat (replaced), central air conditioning (2015/2016) and gas hot water heater (May 2021). The electric box is updated, the sewer line into the street has been replaced, walls have been painted and vinyl replacement windows are provided. This stunning little place expands your idea of tiny-home living, making it well within your comfort level. With minor TLC needed in some areas, this property is priced to sell and ready to welcome you for the holidays. The location canât be beat- in Fairmount next to Brewerytown, tons high-end new construction lofts, thriving mom and pop businesses, cobblestone streets, cafes and more. It's less a mile to Museums, trails along Kelly Dr, the Schuylkill Waterfront monuments and activities in East Fairmount Park. Come make us an offer & LoVe CITY LIFE HERE! Don't forget to ask about info on Philly's $10,000 homeownership grant! Don't hestitate- grab this place up now before someone else does!
- Type:
- Townhouse
- Sq.Ft.:
- 1,188
- Status:
- Active
- Beds:
- 3
- Lot size:
- 0.02 Acres
- Year built:
- 1925
- Baths:
- 1.00
- MLS#:
- PAPH2405436
- Subdivision:
- West Oak Lane
ADDITIONAL INFORMATION
Nestled in a quiet part of the city, yet convenient to all that Philadelphia has to offer including area shopping and public transportation. Enjoy this end unit with more privacy. Nice front porch entry. Hardwood Floors. Newer front steps and sturdy brick construction. Classic archways create charm. Hot Water heating system is less dry and more efficient. Gas cooking and oversized sink. Ample cabinets for storage and counterspace for prep. Chair-rail throughout. Classic Wooden Staircase/Banister to the upper floor to 3 nice sized bedrooms and a full bath. Basement laundry.
- Type:
- Single Family
- Sq.Ft.:
- 1,400
- Status:
- Active
- Beds:
- 3
- Lot size:
- 0.04 Acres
- Year built:
- 1925
- Baths:
- 3.00
- MLS#:
- PAPH2405456
- Subdivision:
- West Philadelphia
ADDITIONAL INFORMATION
Affordable Luxury in Wynnefield! You won't be disappointed with this Gorgeous 3 Bedroom 3 Bathroom Stylish Renovation. Brand new deck off the Kitchen and Finished basement for extra living space.
- Type:
- Single Family
- Sq.Ft.:
- 3,600
- Status:
- Active
- Beds:
- 5
- Lot size:
- 0.16 Acres
- Year built:
- 2020
- Baths:
- 5.00
- MLS#:
- PAPH2403648
- Subdivision:
- Andorra
ADDITIONAL INFORMATION
This beautifully built Craftsman-style home in Andorra is back on the market and ready for its new owner! Featuring 5 bedrooms, 4.5 bathrooms, and 3,600 square feet of living space, this home combines modern luxury with comfort in every corner. Step into the impressive entryway, which opens to a spacious and airy layout. The gourmet kitchen is the heart of the home, showcasing custom cabinets, a generous island with bar seating, and a prep sink. The kitchen comes fully equipped with stainless steel appliances, including a wine fridge, double wall ovens, and a pot filler over the gas range. The living room is perfect for gatherings, featuring a gas fireplace framed by beautiful shiplap detailing. Upstairs, the convenient second-floor laundry room offers cabinets and a utility sink. The luxurious ownerâs suite boasts a walk-in closet with ample shelving and storage space, while the en-suite bathroom includes double vanities, a private water closet, a freestanding soaking tub, and a fully tiled shower. Hardwood flooring flows throughout the main and second levels, adding warmth and elegance to the home. The finished basement provides additional living space and includes a full bathroom. Outside, the home offers a private two-car driveway, side and backyards, and a stunning deck for outdoor entertaining. With 5 years remaining on the tax abatement, this home offers exceptional value. Donât miss the chance to make this beautiful home yoursâschedule a showing today!
- Type:
- Townhouse
- Sq.Ft.:
- 1,408
- Status:
- Active
- Beds:
- 4
- Lot size:
- 0.04 Acres
- Year built:
- 1950
- Baths:
- 3.00
- MLS#:
- PAPH2375938
- Subdivision:
- Germantown
ADDITIONAL INFORMATION
Discover the pinnacle of modern luxury living in this fully remodeled home, ideally situated on a picturesque, tree-lined cul-de-sac in the highly desirable Northwest section of Philadelphia. This stunning property boasts an open-concept layout, featuring a chefâs kitchen, four spacious bedrooms, three full luxury bathrooms, a fully finished basement, and the convenience of central air and heating. The home also includes a newly paved driveway and a large backyard, perfect for entertaining or relaxation. As you arrive, the propertyâs curb appeal is immediately evident, with a freshly paved driveway welcoming you to the front entrance. Upon stepping inside, youâll be captivated by the intricate details and high-quality upgrades throughout the home. The living space is designed for versatility, offering plenty of room for entertaining guests or enjoying cozy family nights. The chefâs kitchen is truly a dream for culinary enthusiasts and hosts alike. It features a large center island, complete with a built-in faucet and seating for 4-6. Soft grey and white quartz countertops, white shaker-style cabinets, and stainless steel appliances provide a sleek, modern look, while crystal pendant lights and a glass tile backsplash add a touch of luxury. On the main level, youâll also find a beautifully appointed full bathroom with a glass-enclosed shower, as well as a large pantry that can serve multiple purposes based on your needs. A sliding glass door with vertical blinds leads to the expansive backyard, completing the main level. The upper level features four bedrooms, each offering ample closet space. The luxurious spa-like bathroom includes a deep soaking tub with a free-standing faucet, a dual shower head system, ceramic tile flooring, and a shower encased in a sleek glass wall, all accented by matte black fixtures. The fully finished lower level is a versatile space, perfect for use as a primary suite, cozy family room, or entertainment area. It includes a full bathroom with ceramic tile, a glass shower door with matte black trim, an electric fireplace, a built-in entertainment center, oversized closets, and high-end vinyl flooring throughout. This move-in-ready gem offers modern comforts and luxury finishes throughout, making it the perfect place to call home. Bonus: This property qualifies for up to $25,000 in grant money! Conveniently located just minutes from Routes 1 and 76, a 2-minute drive from Wayne Junction Train Station, and only 3 minutes from the popular Attic Brewing Co. Contact the listing agent today for details on purchasing this property furnished and more details. Letâs make this exquisite home yours!
- Type:
- Single Family
- Sq.Ft.:
- 1,432
- Status:
- Active
- Beds:
- 3
- Lot size:
- 0.02 Acres
- Year built:
- 1950
- Baths:
- 2.00
- MLS#:
- PAPH2406672
- Subdivision:
- Marconi Park East
ADDITIONAL INFORMATION
This exquisite 3 bedrooms and 2 full bath home with 1431 sq ft has been rehabbed from top to bottom over the years and is situated on a wide quite tree lined scenic street deep rooted in the Marconi section of South Philadelphia. Located in the Stadium District and minutes from all major highways, Center City and close to public transportation. Walking distance to all stadiums, Xfinity Live, Naval Yard, FDR Park(tennis, biking, fishing) and shopping centers. This home features beautiful hardwood floors throughout the whole house and extra high ceilings. Modern kitchen with Granite Countertop, gas cooking and ceramic tiled floor. Side door to shared BBQ balcony. The expanded finished ceramic tile basement with an extra living area, a full bath room and laundry area that can access to the back street of the private parking space. No Pets.
$1,950,000
3211 Pierview Lane Philadelphia, PA 19125
- Type:
- Townhouse
- Sq.Ft.:
- 4,244
- Status:
- Active
- Beds:
- 4
- Year built:
- 2021
- Baths:
- 5.00
- MLS#:
- PAPH2407616
- Subdivision:
- Fishtown
ADDITIONAL INFORMATION
The Creme De La Creme at Northbank! The only true corner with dual unobstructed water exposures in this development. It's positioning on the bend of the river delivers a remarkable living experience surrounded by natural green, blue beauty and the calming sensation of floating on water. A river retreat you've never known, until now. 3211 Peirview Lane sits on a 25" wide lot and spans more than 4000 Sq Ft over 4 stories with a private elevator, two car garage, 4 bedrooms, 3 full and 2 half baths, a dedicated study, a top floor flex space. 2 terraces and a massive roof deck. The homes impressive scale, elegant proportions and thoughtful layout offers a versatile floor plan for a variety of lifestyles. If you're an entertainer or a cook you'll love the 2nd floor which features an expansive open layout. A stunning kitchen with an oversized center island, slab surfaces, Wolf, Sub-Zero & Asko appliances is the heart of the home. A grand dining room on one side with a bespoke laquered refrigerated bar and powder room and a sumptuous living space overlooking Graffiti pier on the other. Open the sliding door of this floors terrace for a peaceful breeze. On the third floor you'll find 3 bedrooms (one en-suite), a 4 piece hall bathroom and a walk in laundry room giving you plenty of space for guests or family accommodations. Ascend to the 4th floor and enter the primary suite where you'll find a 5-piece bathroom, a huge fitted walk-in closet and you can be assured to get a good nights rest with soothing river views straight ahead. On the same level is an additional flex space (currently used as both a lounge and fitness area), a corner terrace and a wet bar where morning coffee or an evening beverage in made easy! The substantial roof deck runs the entire length of the home. It has two seating areas ideal for both lounging and dining. Grill with a view--- your guests will love it! A rare 5 stop elevator effortlessly takes you from floors one through to the pilot house. Relish the countless custom upgrades including beautiful millwork, paneling and designer wall coverings, light fixtures & surfaces. Powered by Control 4 Home Automation which provides you with easy use of the exterior cameras, lighting and sound. Lutron electric blinds on EVERY window which you can add to the vast list of items you do not need to complete yourself! A luxurious product UNATTAINABLE anywhere in the city for less than $2,000,000 with these specs. Water exposure from almost every area of the home..... a one of kind in the entire City. Youâll discover a new style of living at the cityâs newest waterfront neighborhood. Surrounded by natural splendor just across the river from Petty Island. And youâll be literally steps away from the riverfront trailâonly minutes from nearby Fishtown and Center City. Northbank offers the chance to reconnect with the water and discover a modern home like no other. Enjoy all the conveniences of the City BUT start and end your day with quiet and peacefulness. Who doesn't love a good sunrise? You get one here from the front row every morning! Roughly 8 years remaining on a full 10 year tax abatement and super low monthlys. By appointment only.
- Type:
- Single Family
- Sq.Ft.:
- 972
- Status:
- Active
- Beds:
- 2
- Lot size:
- 0.02 Acres
- Year built:
- 1925
- Baths:
- 2.00
- MLS#:
- PAPH2407968
- Subdivision:
- None Available
ADDITIONAL INFORMATION
Come by and take a tour of this Modern town home that was Completely Renovated ! This home is offering two bedrooms and one and a half bathrooms , Don't miss this amazing opportunity to make this your own home . Call us to get your own personel tour!!!
- Type:
- Single Family
- Sq.Ft.:
- 2,714
- Status:
- Active
- Beds:
- 3
- Year built:
- 1900
- Baths:
- 2.00
- MLS#:
- PAPH2399916
- Subdivision:
- Bella Vista
ADDITIONAL INFORMATION
Itâs not often that units like this come along! Itâs even rarer to find them with garage parking in quiet, tree-lined Bella Vista. 700 S 10th St 1A is a sleek and sexy condo located in a boutique elevator building which offers an industrial cool vibe complete with exposed brick walls, oversized wooden beams and exposed ductwork. This incredible tri-level unit has three bedrooms (one of which is lofted) and two absolutely massive flex spaces. The unit door opens into a large entryway and living area with three 5 ft by 9 ft windows overlooking Palumbo Park. Notice the 9 in wide plank hardwood flooring, soaring 15-foot ceilings, custom-built coat and storage closets, and slate-colored walls that add warmth to the expansive space. Thereâs a sizable dining area, perfect for hosting get-togethers, beneath a modern suspended LED chandelier. Thereâs a crisp white open chefâs kitchen with stainless steel appliances including Samsung LED refrigerator, a brand new GE Monogram gas cooktop and GE double convection wall oven. The center island offers additional seating, a stainless steel undermount apron sink, and double thick cut Quartz veined countertops with double waterfall edges and a Bosch dishwasher. In addition to the black flat-front cabinetry, there are floating shelves flanking the modern glass range hood and a built-in shelving unit for additional storage or display. The first bedroom (which is currently set up as a nursery) is tucked back off the dining room with an oversized transom window and large closet. This private bedroom previously accommodated a queen bed set. Thereâs a full bath across the hall with a Carrera marble-topped floating vanity, double wide walk-in shower with subway tile and frameless glass doors and a built-in display or storage niche. The two second level rooms each have their own staircase for convenience and privacy. The primary suite is accessed through a pocket door and connects to the second full bath with two separate vanities each with abundant storage and âsmartâ mirrors. Thereâs an extra-wide walk-in shower with a rainfall showerhead, frameless glass sliding doors, and modern black Vigo fixtures. A convenient walk-in closet is located just beyond the primary bath. The other lofted bedroom is currently set up as an office but could easily be closed off for an additional guest bedroom if needed. Last, but certainly not least, is the lower level with over 1,000 square feet to accommodate almost any living arrangement. This level is accessed via a spiral staircase off the unit entryway, or the common elevator should you need to bring in furniture, workshop equipment, large artwork or sculptures- you name it! This level also enjoys 12 foot ceilings with two extra-large rooms to configure as you please. This unit is a fantastic option for the buyer who wants living and working spaces under one roof or who desires a larger home with separate entertainment areas, and a full fitness room with the conveniences of condo-living. Last but not least, the private laundry closet/ storage closet is located across the hallway from the unit on the 1st floor and features front loading LG washer and dryer plus tons of extra storage space. Located in the heart of Bella Vista and across from an expansive park with basketball court, baseball diamond and playground, this home is located close to Whole Foods and Acme. Additionally, the Italian Market and neighborhood gems like Angeloâs, Saloon and Chapter House are just minutes away as are the Avenue of the Arts and the heart of Center City. Donât wait to check out this one-of-a-kind home and make it your own!
- Type:
- Single Family
- Sq.Ft.:
- 1,600
- Status:
- Active
- Beds:
- 3
- Lot size:
- 0.04 Acres
- Year built:
- 1964
- Baths:
- 2.00
- MLS#:
- PAPH2407960
- Subdivision:
- Modena Park
ADDITIONAL INFORMATION
"Welcome to 3834 Salina Road in Philadelphia! This charming 3-bedroom, 1.5-bath home offers the perfect blend of comfort and modern convenience. The spacious living room is filled with natural light, which is ideal for relaxing or hosting guests. The updated kitchen features modern appliances and a convenient cut-through to the dining room, making entertaining seamless. Upstairs, you'll find three generously sized bedrooms with ample closet space and an updated full bath. The fully finished basement provides extra living space, perfect for a family room, home office, or gym, along with additional storage. Step outside to your private, fenced backyard with a cozy deck and patio area, perfect for outdoor dining and summer barbecues. The garage offers plenty of storage space for your tools and belongings. Situated in a great neighborhood, this home is an excellent place to live!" Professional photos coming soon!
- Type:
- Single Family
- Sq.Ft.:
- 1,110
- Status:
- Active
- Beds:
- 3
- Lot size:
- 0.03 Acres
- Year built:
- 1925
- Baths:
- 1.00
- MLS#:
- PAPH2407944
- Subdivision:
- West Philadelphia
ADDITIONAL INFORMATION
Welcome to 5726 Poplar Street, located on a quiet block in the Carroll Park section of West Philadelphia. This low-maintenance home is ready to move in. The charming covered front porch is a perfect place to relax and unwind. As you step inside, you'll find a nice-sized living room leading to a large dining area, creating a versatile space for guests for special dinners or other occasions. The full kitchen is excellent, featuring a new stove and plenty of counter space. The fenced-in backyard is a beautiful space for barbecuing. Upstairs, there are three nice-sized bedrooms and one full bath. Poplar Street is a great example of pride in ownership over the years. The location is ideal for transportation to anywhere in the city by trolley or bus, as it is only one block away. The Mann Music Center is just five minutes away, and City Ave, with all its shops and restaurants, is ten minutes away. The owner will consider any reasonable offer, and the listing agent can direct you to possible grants of $18,000 and $10,000. Don't miss this great home for first-time home buyers or investments. Hurry, it won't last!!!!
- Type:
- Multi-Family
- Sq.Ft.:
- 12,000
- Status:
- Active
- Beds:
- n/a
- Lot size:
- 0.07 Acres
- Year built:
- 2019
- Baths:
- MLS#:
- PAPH2407664
ADDITIONAL INFORMATION
This 6 unit apartment building that was constructed in 2021 , is in the booming Point Breeze are of the city. FULLY OCCUPIED/RENTED FOR $12,454 a month with tenants paying all utilities. This building has the original 10 year tax abatement with a little more than 6 years remaining. The building features incredible workmanship, gorgeous finishes such as hardwood floors throughout, quartz counters, semi-custom shaker cabinets, stainless appliances and tile baths - as well as large shared yard and expansive shared roof deck with 360 degree views of the City skyline. The location makes it easy to get in and out of the City, is minutes from Center City, East Passyunk and UPenn.
$1,280,000
1428 Snyder Avenue Philadelphia, PA 19145
- Type:
- General Commercial
- Sq.Ft.:
- 6,120
- Status:
- Active
- Beds:
- n/a
- Lot size:
- 0.05 Acres
- Year built:
- 1920
- Baths:
- MLS#:
- PAPH2390642
ADDITIONAL INFORMATION
Commercial building in the booming south Philadelphia. Turn key laundry business. Very active AND MAKES MONEY FOR YOU. The 2nd fllor and 3rd floor had partially used as professional office previously which can be easily restored, Or changed to residentail units.
© BRIGHT, All Rights Reserved - The data relating to real estate for sale on this website appears in part through the BRIGHT Internet Data Exchange program, a voluntary cooperative exchange of property listing data between licensed real estate brokerage firms in which Xome Inc. participates, and is provided by BRIGHT through a licensing agreement. Some real estate firms do not participate in IDX and their listings do not appear on this website. Some properties listed with participating firms do not appear on this website at the request of the seller. The information provided by this website is for the personal, non-commercial use of consumers and may not be used for any purpose other than to identify prospective properties consumers may be interested in purchasing. Some properties which appear for sale on this website may no longer be available because they are under contract, have Closed or are no longer being offered for sale. Home sale information is not to be construed as an appraisal and may not be used as such for any purpose. BRIGHT MLS is a provider of home sale information and has compiled content from various sources. Some properties represented may not have actually sold due to reporting errors.
Philadelphia Real Estate
The median home value in Philadelphia, PA is $269,000. This is higher than the county median home value of $223,800. The national median home value is $338,100. The average price of homes sold in Philadelphia, PA is $269,000. Approximately 47.02% of Philadelphia homes are owned, compared to 42.7% rented, while 10.28% are vacant. Philadelphia real estate listings include condos, townhomes, and single family homes for sale. Commercial properties are also available. If you see a property you’re interested in, contact a Philadelphia real estate agent to arrange a tour today!
Philadelphia, Pennsylvania has a population of 1,596,865. Philadelphia is less family-centric than the surrounding county with 21.3% of the households containing married families with children. The county average for households married with children is 21.3%.
The median household income in Philadelphia, Pennsylvania is $52,649. The median household income for the surrounding county is $52,649 compared to the national median of $69,021. The median age of people living in Philadelphia is 34.8 years.
Philadelphia Weather
The average high temperature in July is 87 degrees, with an average low temperature in January of 26 degrees. The average rainfall is approximately 47.2 inches per year, with 13.1 inches of snow per year.

