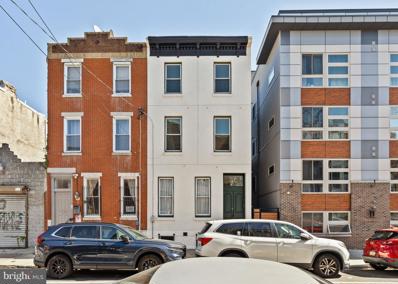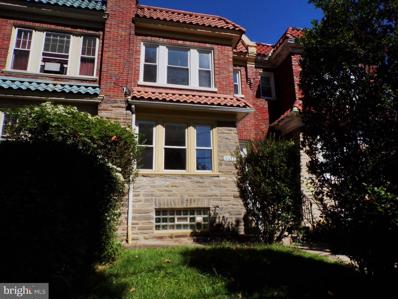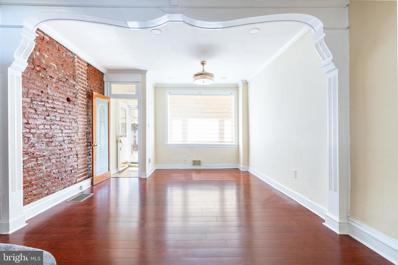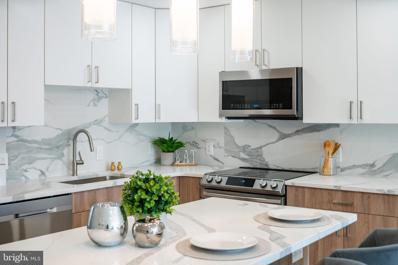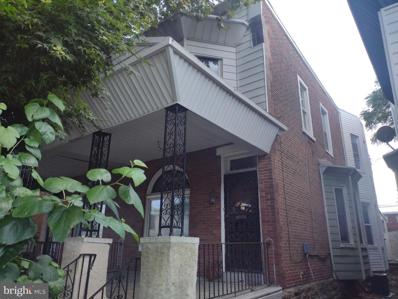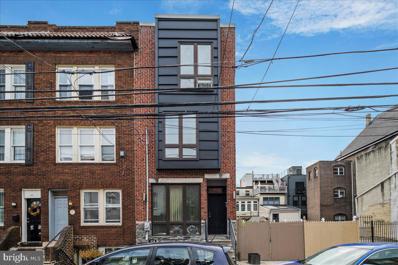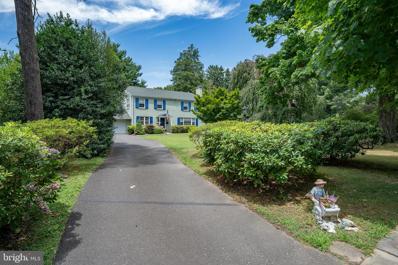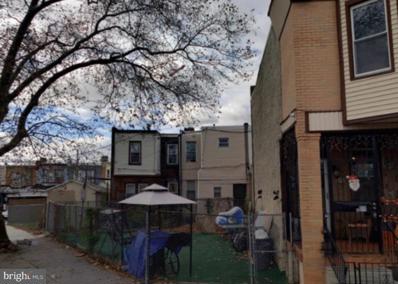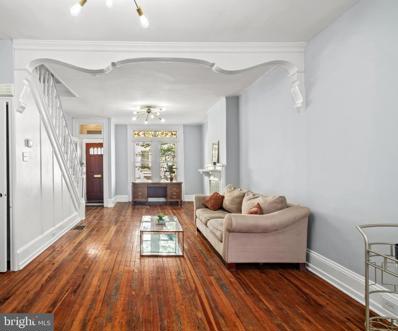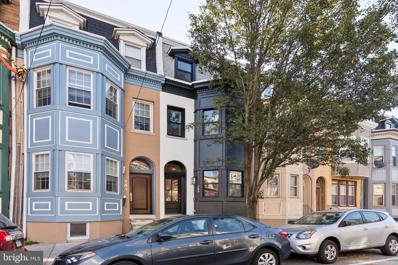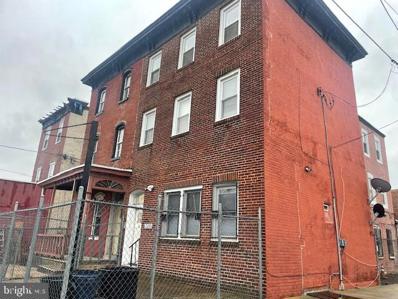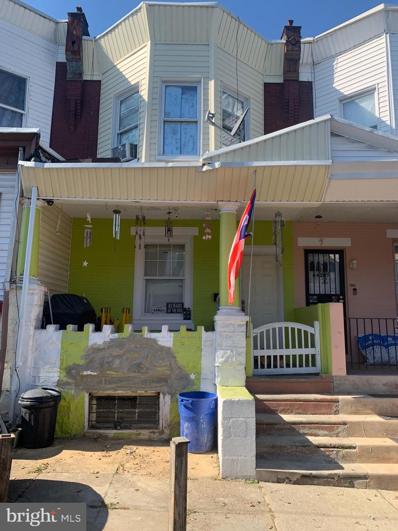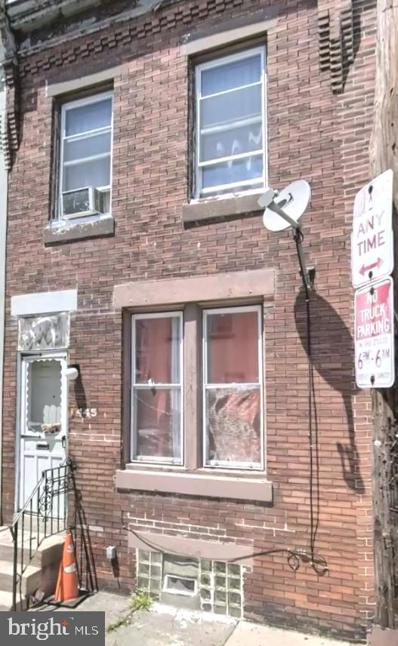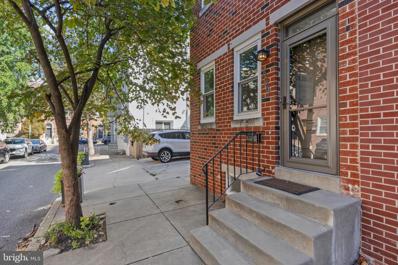Philadelphia PA Homes for Rent
- Type:
- Townhouse
- Sq.Ft.:
- 2,600
- Status:
- Active
- Beds:
- 5
- Lot size:
- 0.04 Acres
- Year built:
- 1925
- Baths:
- 3.00
- MLS#:
- PAPH2407612
- Subdivision:
- None Available
ADDITIONAL INFORMATION
Sleek, spacious and stylish. Those are the words that come to mind upon stepping into the 5 plus bedroom/3 full bath home at 1151 S 15th Street. Natural light floods the home, giving it a warm and welcoming atmosphere, and thoughtful details abound, balancing the original architectural features with modern conveniences and elegant finishes. Enter into the beautifully tiled vestibule through restored period front doors. The living room boasts 10 ft ceilings, crown moldings, huge windows and a lovely decorative marble fireplace mantel. Heading toward the kitchen there is a conveniently located full bathroom. The kitchen features a 10 ft long Amish butcher block dining table & matching countertops, stainless steel appliances, including Miele dishwasher and Viking cooktop with ceiling mounted range hood. Beyond the kitchen there is a home office space with a cork floor that leads to the huge back patio area. The ground floor is made for entertaining with easy flow between the living room, eat in kitchen and outdoor space with plenty of room for dining and gardening. A grand curved staircase with mahogany handrail leads to the upper levels, with original heart pine floors throughout. The second floor rear features a primary suite with a separate dressing room and ensuite bath with an extra-deep Kohler soaking tub and Grohe fixtures. On the second floor front level, you will find two more generously sized bedrooms. The third floor offers even more space with another bedroom, a sitting room and a full bathroom. A sizable 750+ sq ft unfinished basement has laundry/utilities, windows in front and back and plenty of head room, providing ample space for workshop, exercise room & storage. With a walk score of 92 the location cannot be beat. You are one block away from the Broad St line, Broad & Washington commercial corridor with Sprouts Grocery, Target, Petsmart, & more, and a quick walk to Center City, Passyunk Ave & Italian Market. Move right in and enjoy this truly unique oasis.
- Type:
- Single Family
- Sq.Ft.:
- 1,408
- Status:
- Active
- Beds:
- 3
- Lot size:
- 0.04 Acres
- Year built:
- 1929
- Baths:
- 1.00
- MLS#:
- PAPH2408538
- Subdivision:
- West Oak Lane
ADDITIONAL INFORMATION
Great opportunity for this spacious Two Story Brick row located in the section of Philadelphia. Property features small front yard, walk into this spacious living room, dining room, eat in kitchen with walk out access to rear deck. Second floor shows 3 good sizable bedrooms with ample closet space and 3pc. hall bath. Full unfinished basement with walk out access to rear in yard and 1 car garage Conveniently close to local shopping, schools, transportation and mins. away from major roadway.
- Type:
- Single Family
- Sq.Ft.:
- 1,440
- Status:
- Active
- Beds:
- 2
- Lot size:
- 0.02 Acres
- Year built:
- 1929
- Baths:
- 3.00
- MLS#:
- PAPH2408530
- Subdivision:
- East Passyunk Crossing
ADDITIONAL INFORMATION
Welcome to 523 McKean Street in East Passyunk Crossing. This fully renovated two bedroom, two and half bathroom home is a perfect blend of historic charm with modern updates and amenities. Enter the home through a tiled vestibule. Envision yourself entertaining friends in the open living area, with historic millwork and an exposed brick wall. Rest easy knowing there is a powder room on the first floor; convenient access for you and your guests. A large, tiled kitchen provides ample cabinet and counter space, and a grand window above the sink offers views of your private backyard. A fully finished basement gives residents an additional living space and room for storage. Follow the exposed brick wall on the staircase to the second floor where you find two light filled bedrooms off of the hallway. With plenty of closet space and two additional full bathrooms (one en-suite), there's no need to share in this house! This home is conveniently located close to public parks and transportation, shopping on Christopher Columbus Blvd. and Oregon Ave. and 1-95 and 76.
- Type:
- Single Family
- Sq.Ft.:
- 1,344
- Status:
- Active
- Beds:
- 2
- Year built:
- 2020
- Baths:
- 2.00
- MLS#:
- PAPH2408528
- Subdivision:
- Fishtown
ADDITIONAL INFORMATION
THE MOYER - FINAL PHASE - Builder is currently offering a $5,000 closing cost incentive with an acceptable agreement of sale. Setting itself as the new standard for luxury living, The Moyer boasts a unique combination of modern amenities, designer finishes and garage parking while set in what Forbes calls, "America's Hottest New Neighborhood." Designed by renowned local architectural firm Harman Deutsch Ohler, available floor plans offer buyers both one and two bedroom formats with top floor units featuring a private roof-top outdoor space and stunning Center City views. Notable unit features include an open floor plan, 9' ceilings, Gyp-Creteî floor underlayment, floor to ceiling windows, luxury finishes custom European kitchens with quartz countertops, premium wide plank hardwood flooring, Fresca shower columns, in-unit LG washer & dryer and Trane HVAC systems. All units come both Comcast & Verizon ready and feature FULL 10-year tax abatements. The Moyer is located just a stone's throw away from popular Fishtown hotspots such as Suraya, Frankford Hall, La Colombe, Punch Line Philly, The Filmore and Rivers Casino. **All listing photos are of model unit #204**
- Type:
- Twin Home
- Sq.Ft.:
- 3,162
- Status:
- Active
- Beds:
- 4
- Lot size:
- 0.06 Acres
- Year built:
- 2016
- Baths:
- 4.00
- MLS#:
- PAPH2408508
- Subdivision:
- Mt Airy (East)
ADDITIONAL INFORMATION
Welcome to 1021 Hazelwood Drive. This beautiful 3 story twin home is located in the East Mount Airy Section of Philadelphia. The home is on a quiet street, similar to a Cul De Sac, with limited traffic, typically only accessed by residents. There is currently 3 years remaining on a 10 year Tax Abatement. This beautiful modern home was built in 2016 and the owner has maintained the home. As you enter into the home; there is a half bath, direct inside garage access, a spacious open living room area, eat-in kitchen with stainless steel appliances, granite countertops, custom white cabinets and more. The first floor also leads to the large backyard with a deck for entertaining. There are 3 sizable bedrooms located on the second floor as well as two full bathrooms. One bedroom has a ensuite bath and large walk-in closet. The laundry room is also conveniently located on the second floor of the home. The stunning Master Suite is located on the 3rd floor. There is a vestibule that can be used for an office space and additional closets for storage. The bedroom is large enough for a king size bed and additional seating. There are also two large his and hers walk in closets within the suite. The beautiful master bathroom is also within the suite and is equipped with a tub, separate stand up shower and his and her vanity sinks. The Basement is fully finished and can be used for entertaining, relaxing and/or family fun functions. In addition to the one car garage there, there is a two car driveway. This home is beautiful and has everything you could ask for in a home. The home is close to all shopping, dining and entertainment in Chestnut Hill. Montgomery County, Chelteham Mall, Cedarbrook Shopping Center, Arcadia University, Wissahickon Park are also all within close proximity. Open House Saturday and Sunday please come out and see your next home.
- Type:
- Twin Home
- Sq.Ft.:
- 1,600
- Status:
- Active
- Beds:
- 3
- Lot size:
- 0.05 Acres
- Year built:
- 1915
- Baths:
- 2.00
- MLS#:
- PAPH2408506
- Subdivision:
- Philadelphia (Northwest)
ADDITIONAL INFORMATION
Inexpensive Flip/ Cash Flow Opportunity/Handyman Special, Perfect for an experienced investor or Buyer looking to use a 203k renovation loan to complete the remodel. 6354 Ross St. Philadelphia, PA 19144 4bd/2ba, 1600 sqft(int), 2000 sqft(lot), RSA3 Zoning twin, h/w fir, new central air, new electric sys., recessed lighting, new h/w heater & furnace, new kitchen (cabinets, sink, counter, etc) 60% renovated, Bathrooms and Kitchen 80% complete New flooring, tiles, baseboards, and other supplies on site Come take a look and finish to your taste. Buyer is responsible for U&O. Agents are required to accompany their clients to showings. This deal wonât last long. Note that this is a Wholesale Deal, so Seller is asking that buyer use the following title company to perform title services for quick close. Please add the following to offer: Buyer is responsible for U&O. Buyer agrees send deposit to First Advantage Abstract, located at 44 Second Street Pike #101, Southampton, PA 18966. Also, buyer agrees to use First Advantage Abstract for their title services.
- Type:
- Townhouse
- Sq.Ft.:
- 2,078
- Status:
- Active
- Beds:
- 3
- Lot size:
- 0.03 Acres
- Year built:
- 2014
- Baths:
- 3.00
- MLS#:
- PAPH2408134
- Subdivision:
- Graduate Hospital
ADDITIONAL INFORMATION
Welcome to 1808 Bainbridge St, a beautifully appointed rowhome nestled in the vibrant Graduate Hospital neighborhood of Philadelphia. This delightful property offers a perfect blend of historic charm and modern conveniences, creating an ideal oasis in the city. As you enter, youâll be greeted by a warm and inviting living room filled with natural light, featuring hardwood floors, high ceilings, and elegant moldingsâperfect for both relaxation and entertaining. The modern kitchen is equipped with stainless steel appliances, granite countertops, and ample cabinet space, allowing you to enjoy cooking while overlooking the dining area, which provides a seamless flow for gatherings. Step outside to your private backyard oasis, ideal for al fresco dining or a peaceful retreat. This outdoor space is perfect for gardening or enjoying your morning coffee. The second floor features two spacious bedrooms, each with large windows and ample closet space, while the full bathroom is tastefully updated, providing a spa-like atmosphere. Ascending to the third floor, you'll find a luxurious primary suite that is truly a retreat. This expansive space includes a walk-in closet and a large en-suite bathroom, complete with modern fixtures and a serene atmosphere. Additionally, the finished basement offers versatile living space that can serve as a home office, gym, or guest suite. Located in a prime area, youâll have easy access to parks, restaurants, and shops, with just a short walk to Rittenhouse Square and the Schuylkill River Trail. With its blend of character, comfort, and location, 1808 Bainbridge St is a must-see. Schedule your showing today and discover your new home in the heart of Philadelphia!
$1,550,000
822/824 Fitzwater St Philadelphia, PA 19147
- Type:
- Multi-Family
- Sq.Ft.:
- 6,349
- Status:
- Active
- Beds:
- n/a
- Lot size:
- 0.06 Acres
- Year built:
- 1915
- Baths:
- MLS#:
- PAPH2407080
ADDITIONAL INFORMATION
Check out one of Bella Vistaâs newest investment opportunity! Welcome to this charming three-story brick homes at 822 & 824 Fitzwater St in the heart of the vibrant Bella Vista neighborhood. This property is home to three great apartments â four 1 Bed, 1 Bath and two 2 Bed, 1 Bath, as well as the unique feature of a massive garage perfect for optimal storage or car parking. These units can be purchased separately or in conjunction. These properties are just a stoneâs throw from the iconic Italian Market, Cianfrani Park, and the famous Angeloâs Pizzeria. It is a true urban oasis. Donât miss your chance to invest in this iconic Philadelphia neighborhood! Separately metered for gas & electric. The tenants are currently using the washer and dryer in 822 Fitzwater. Within walking distance to Center City, South Philly, Queen Village & South Street. Close to public transportation and easy access to shopping centers.
$1,250,000
539 W Moreland Avenue Philadelphia, PA 19118
- Type:
- Single Family
- Sq.Ft.:
- 4,526
- Status:
- Active
- Beds:
- 4
- Lot size:
- 0.4 Acres
- Year built:
- 1952
- Baths:
- 4.00
- MLS#:
- PAPH2407618
- Subdivision:
- Chestnut Hill
ADDITIONAL INFORMATION
Home Sweet Home! Located in one of the most desirable towns of Philadelphia, loved for its urban-suburban lifestyle, abundant green spaces, and proximity to everything needed, this charming residence, with its beautiful private setting, offers quintessential Chestnut Hill living. Traditional Colonial style, with excellently maintained condition provides functionality and character throughout. Main Floor Features: Private Office/Den; convenient Laundry/Mud Room; updated Kitchen with cherry cabinetry and professional-grade appliances; casual Family Room with dining area; fantastic Living Room & Dining Room provide the perfect space for entertaining and relaxing. Upstairs highlights include: Lovely Primary Suite with double closets and updated Bath; three additional Bedrooms to share an updated hall Bath; excellent closet/storage space; walk-up Attic access. Designed for fun, the Lower Level and outdoor areas are also excellent. Finished Basement with rec area; wet bar; convenient 1/2 Bath; game area; unfinished storage space. Outside you can enjoy: New Timbertech decking; outdoor lighting; fully-fenced, level backyard; vegetable garden area; easy to maintain yard and flower beds. Walkable to all of the hiking and trails of Wissahickon Park, as well as, all of the shops and restaurants on Germantown Avenue.
- Type:
- Land
- Sq.Ft.:
- n/a
- Status:
- Active
- Beds:
- n/a
- Lot size:
- 0.02 Acres
- Baths:
- MLS#:
- PAPH2408522
- Subdivision:
- Franklinville
ADDITIONAL INFORMATION
Corner Lot zoned RM-1 in Franklinville / Hunting Park section of the city. Build, use for storage or marketing.
- Type:
- Single Family
- Sq.Ft.:
- 1,312
- Status:
- Active
- Beds:
- 3
- Lot size:
- 0.02 Acres
- Year built:
- 1923
- Baths:
- 2.00
- MLS#:
- PAPH2408488
- Subdivision:
- Point Breeze
ADDITIONAL INFORMATION
Spacious (just about 1,400 sq ft), adorable 3 bedroom, 1.5 bathroom house in Point Breeze! This house offers all of the modern conveniences of today with some of the old character and charm of the original house. Plus a large roof deck, a rare thing on a 2 story home! Enter the home through the tiled vestibule, great for keeping the exterior elements out. The first thing you notice about this home when you walk in is how large it feels! Itâs a 15ft wide home with tall ceilings, making it feel even more spacious than it is. The house has the original wood floors which give a warm feeling to the entire house. The kitchen has white cabinets, granite countertops and stainless steel appliances. Beyond the kitchen is a powder room. A small back patio is off of the kitchen. Upstairs you will find 3 nicely sized bedrooms and the full bathroom. The house is flooded with natural light and sits on a quiet side street just off of Wharton Square Park. Wharton Square park has a playground, open field and tennis courts. The community hosts events in the park throughout the year. This house is close to American Sardine Bar, Tuck Barre & Yoga, Insatiable, Sidecar, Las Camaradas, Porcos, the soon to open Aldi and CVS and much more! Easy access to Penn, Drexel and close to Center City!
$1,075,000
743 S 22ND Street Philadelphia, PA 19146
- Type:
- Single Family
- Sq.Ft.:
- 2,550
- Status:
- Active
- Beds:
- 4
- Lot size:
- 0.02 Acres
- Year built:
- 1915
- Baths:
- 3.00
- MLS#:
- PAPH2408514
- Subdivision:
- Graduate Hospital
ADDITIONAL INFORMATION
Welcome to 743 S 22rd St, a magnificent property located in the heart of Graduate Hospital. This property boast four bedrooms and two and half baths, this residence offers a perfect blend of modern luxury and timeless charm. Step inside and be greeted by an open and airy floor plan, flooded with natural light that accentuates the high-end finishes throughout. The spacious living area is ideal for entertaining guests or simply relaxing with your loved ones. Gleaming white oak hardwood floors, recessed lighting, and large windows create an inviting ambiance that is sure to impress. The gourmet kitchen is a chef's dream, featuring top-of-the-line appliances, sleek marble countertops and custom built solid white oak island and inset cabinetry. Whether you're hosting a dinner party or preparing a casual meal, this kitchen is equipped to handle it all. The adjacent dining area provides a seamless flow, making it easy to enjoy meals with family and friends. Retreat to the luxurious primary suite, complete with a walk-in closet and a spa-like ensuite bathroom. The three additional bedrooms are generously sized and offer plenty of space for relaxation or productivity. The bathrooms have been meticulously designed with modern fixtures and finishes, providing a touch of elegance to your daily routine. Don't miss the opportunity to make this renovated gem your own. Schedule a showing today and experience the epitome of modern living.
- Type:
- Multi-Family
- Sq.Ft.:
- 2,685
- Status:
- Active
- Beds:
- n/a
- Lot size:
- 0.06 Acres
- Year built:
- 1929
- Baths:
- MLS#:
- PAPH2408468
- Subdivision:
- Philadelphia (West)
ADDITIONAL INFORMATION
Welcome to 6220 Vine St, Philadelphia, PA 19139 - an impressive investment opportunity in the vibrant city of Philadelphia. This well-maintained six-unit apartment building presents an exceptional chance for savvy investors seeking a lucrative addition to their portfolio. Boasting a prime location in the heart of Philadelphia, this property offers convenient access to a wealth of amenities, including shops, restaurants, schools, and public transportation options. Situated in the desirable 19139 zip code, tenants will enjoy easy commuting and proximity to the city's cultural attractions. Each of the six units within this multifamily property offers comfortable living spaces, featuring 6 one bedroom, one bathroom units. With spacious layouts and modern amenities, these units are designed to attract and retain quality tenants. This property's strong rental history and stable income potential make it an ideal investment opportunity. Whether you're a seasoned investor looking to expand your portfolio or a newcomer to real estate investment, 6220 Vine St presents a promising chance to capitalize on the thriving rental market in Philadelphia. 5/6 units are guaranteed rents and one unit is month to month self paying tenant. Don't miss out on this rare opportunity to own a six-unit apartment building in one of Philadelphia's most sought-after neighborhoods. Schedule your showing today and seize the potential for long-term financial success with 6220 Vine St
- Type:
- General Commercial
- Sq.Ft.:
- 3,042
- Status:
- Active
- Beds:
- n/a
- Lot size:
- 0.03 Acres
- Year built:
- 1920
- Baths:
- MLS#:
- PAPH2408460
- Subdivision:
- Philadelphia (South)
ADDITIONAL INFORMATION
This unique and very hard-to-find 3-unit CMX2 building is in impeccable condition. Located on one of the best blocks on South Broad Street, close to a bus stop and the subway stop, and down the street, you will find Starbucks, TD Bank, and Jefferson Methodist Hospital. The building has a LARGE STREET-LEVEL Doctor's Office on the ground floor with a basement. The entrance is street level, so there are many options for a business, or you can quickly rent it out ( NO STEPS). There are 3 LEGAL units- a Doctors' Office, a 2-bedroom apartment, and a significantly larger studio that can be converted into a 1 bedroom. The Doctors Office is owner-occupied, and the apartments are rented below market value. The apartments have central air, a washer and dryer, a dishwasher, and amazing light with windows on two sides. The location is excellent--close to Center City and the Stadiums. Priced to sell and truly a Great Value Add on Broad Street
- Type:
- Multi-Family
- Sq.Ft.:
- n/a
- Status:
- Active
- Beds:
- n/a
- Lot size:
- 0.04 Acres
- Year built:
- 1900
- Baths:
- MLS#:
- PAPH2408480
ADDITIONAL INFORMATION
Do not approach the property or occupants.
- Type:
- Single Family
- Sq.Ft.:
- 1,021
- Status:
- Active
- Beds:
- 3
- Lot size:
- 0.02 Acres
- Year built:
- 1935
- Baths:
- 1.00
- MLS#:
- PAPH2408446
- Subdivision:
- Hunting Park
ADDITIONAL INFORMATION
Here is a great opportunity to own for less than the price of Renting. Nice 3 Bedrooms one Bath Row home located in the Hunting Park Section of Northeast Philadelphia. First floor offers a Open porch, Living room, Dining room, and Kitchen with exit door to a small private back Yard. The second floor, 3 good size Bedrooms and a full Bath. Large unfinished basement with Laudry, storage space and utility area. Tenant ocupied property currently paying $850.00 a month on a month to month term. Close to public transportation and schools. Don't wait Make your appoitment today.
- Type:
- Single Family
- Sq.Ft.:
- 1,384
- Status:
- Active
- Beds:
- 3
- Lot size:
- 0.03 Acres
- Year built:
- 1920
- Baths:
- 2.00
- MLS#:
- PAPH2408432
- Subdivision:
- Port Richmond
ADDITIONAL INFORMATION
Welcome to your dream home in booming Port Richmond! This fully renovated 3-bedroom, 2-bathroom gem has been designed with no expense spared. As you enter the home, you'll be struck by the spacious living room with a stunning fireplace and LED recessed lighting. The modern tiled bath features a walk-in shower and the separate laundry room is a convenient bonus. Prepare to be wowed by the chef's kitchen, complete with stainless steel appliances, quartz countertops, tiled backsplash, and a large exhaust hood. The look of this exquisite kitchen is finished by a waterfalled island. The second floor boasts three generous bedrooms with ample closet space and LED lighting. A marble bathroom completes the level. Enjoy comfortable living all year round with the forced air system providing perfect climate control. The full height basement offers space for an office and game room, while the spacious backyard is perfect for entertaining on the deck. Updates to the home include brand new windows, roof, plumbing, and electrical. You'll appreciate the quality and luxury throughout. Located on a great block in the desirable Port Richmond neighborhood, this home offers proximity to nearby parks, restaurants, and shops. Don't miss your chance to call this exquisite home yours. Contact us today to schedule a viewing!
- Type:
- Single Family
- Sq.Ft.:
- 924
- Status:
- Active
- Beds:
- 2
- Lot size:
- 0.01 Acres
- Year built:
- 1935
- Baths:
- 1.00
- MLS#:
- PAPH2407976
- Subdivision:
- Hunting Park
ADDITIONAL INFORMATION
Attention Investors!! Great 2 Bedroom property to add to portfolio or flip. Great location near shopping districts, schools, and public transportation
- Type:
- Single Family
- Sq.Ft.:
- 1,260
- Status:
- Active
- Beds:
- 3
- Lot size:
- 0.03 Acres
- Year built:
- 1925
- Baths:
- 2.00
- MLS#:
- PAPH2407910
- Subdivision:
- Overbrook
ADDITIONAL INFORMATION
Turn-key and waiting for you! With an open concept design â enjoy modern living and entertaining with ease. Whip up new culinary creations within this fully updated kitchen featuring both stylish fixtures and recessed lighting, sleek subway tiled backsplash, stainless steel appliances, and ample cabinet space. Three welcoming bedrooms, each neutrally finished, provide the entire household with room for rest and relaxation to claim as their own. Enjoy the outdoors from the cozy rear yard. Close to parks, shopping, and more! Inquire now before itâs gone!
- Type:
- Single Family
- Sq.Ft.:
- 1,760
- Status:
- Active
- Beds:
- 3
- Lot size:
- 0.02 Acres
- Year built:
- 1920
- Baths:
- 2.00
- MLS#:
- PAPH2407108
- Subdivision:
- Kensington
ADDITIONAL INFORMATION
Welcome to 847 N Lawrence St, a spacious and beautifully designed 3-story townhouse nestled in the heart of Northern Liberties. This 3-bedroom, 2-bath home offers an ideal blend of comfort and city convenience, perfect for those seeking both modern living and tranquility. The open layout flows seamlessly from the kitchen to the living and dining areas, creating an inviting space for entertaining or relaxing. The kitchen is equipped with granite countertops, stainless steel appliances, and ample storage. The primary suite, located on the upper level, features a walk-in closet and a stylishly tiled en-suite bathroom with double sinks. Two additional bedrooms provide flexibility for guests, a home office, or a growing family. Step outside to enjoy not one but two private decks, perfect for enjoying the outdoors in peace. Located on a picturesque, tree-lined street, this home is just minutes away from the vibrant city center, offering easy access to shopping, dining, and entertainment. Enjoy the best of city life in Northern Liberties, one of Philadelphiaâs most desirable neighborhoods. Donât miss this opportunityâschedule your showing today!
$2,495,000
42 W Bells Mill Road Philadelphia, PA 19118
- Type:
- Single Family
- Sq.Ft.:
- 5,175
- Status:
- Active
- Beds:
- 7
- Lot size:
- 2.7 Acres
- Year built:
- 1922
- Baths:
- 5.00
- MLS#:
- PAPH2400306
- Subdivision:
- Chestnut Hill
ADDITIONAL INFORMATION
Welcome to âThe Firs,â an iconic 1922 George Howe masterpiece on Bells Mill Road in the Chestnut Hill section of Philadelphia. This beautiful Norman manor sits on 2.7 acres abutting Fairmount Park and Wissahickon creek. Howe, a world-renowned architect and Chestnut Hill resident, studied at LâEcole Des Beaux Arts in Paris and designed this house as a smaller, more functional replica of his own home âHigh Hollowâ above it on Hampton Road. A cobblestone-paved courtyard removes you from the hustle and bustle of everyday life. The house revels in a light-filled southwestern exposure, and in addition to offering an incredibly functional floor plan, youâll find a stable, a two-car garage with studio apartment, fabulous patio, rustic springhouse and gorgeous landscaping as far as the eye can see. On the first floor, youâll find a lovely living room and dining room, each with floor to ceiling windows and gas fireplaces, a study, a wonderful kitchen with granite island, countertops and kitchen table and a kitchen garden and first floor powder room. Downstairs youâll find a gym with sauna, a workbench and mudroom. The second floor boasts a primary bedroom suite with floor to ceiling windows and a stunning bathroom, along with three other bedrooms/studies and two full baths. The third floor offers three additional bedrooms and one full bath. Exquisite Yellin iron work on the staircase connects all the floors. The property is fenced for privacy with direct entry into Fairmount Park for access to trails and the Wissahickon. Come see for yourself, why inside and out, âThe Firsâ is a treasured Chestnut Hill gem.
- Type:
- Multi-Family
- Sq.Ft.:
- n/a
- Status:
- Active
- Beds:
- n/a
- Lot size:
- 0.04 Acres
- Year built:
- 2010
- Baths:
- MLS#:
- PAPH2407622
- Subdivision:
- Philadelphia (North)
ADDITIONAL INFORMATION
$60,300 Gross Annual Income â Fully Leased! Prime Investment Opportunity Near Temple University! Discover this exceptional triplex multi-unit property in the vibrant Temple University area of Philadelphia. Fully leased and generating $5,025 in monthly income, this well-maintained building offers immediate, reliable cash flow through end of July 2025. **Property Highlights:** - Triplex - Unit Mix: Two spacious 3-bedroom, 2-bath apartments & One 5-bedroom, 3-bath apartment - Rental Income: $5,025 per month ($60,300 annually) - Lease Terms: Fully leased through end of July 2025, providing stable occupancy - Condition: Well-maintained with recent updates, attracting quality tenants - Location: Prime proximity to Temple University, in high demand for student and other high quality rentals **Investment Benefits:** - Immediate Income: Proven rental history and dependable cash flow - Desirable Location: Popular area with strong tenant demand - Growth Potential: Located in a neighborhood with ongoing development and rising property values - Turnkey Investment: Minimal maintenance, long-term tenants already secured This is a rare opportunity to acquire a fully leased, turnkey property in one of Philadelphia's hottest rental markets. Whether expanding your portfolio or starting out, this property promises strong returns and long-term growth potential. **Schedule your showing today to explore this outstanding investment!**
- Type:
- Townhouse
- Sq.Ft.:
- 1,914
- Status:
- Active
- Beds:
- 3
- Lot size:
- 0.02 Acres
- Year built:
- 1920
- Baths:
- 2.00
- MLS#:
- PAPH2408378
- Subdivision:
- Art Museum Area
ADDITIONAL INFORMATION
Experience modern city living at it's finest in this fully renovated gem, boasting breathtaking skyline views and a location just steps from the Philadelphia Museum of Art and Fairmount Park.Upon entry, you're welcomed by gleaming hardwood floors and an airy, open-concept layout that invites natural light throughout. The state-of-the-art kitchen is a chef's dream, featuring sleek stainless steel appliances, custom cabinetry, and ample storage. A striking modern tile backsplash complements the premium granite countertops, creating the perfect space for culinary adventures.Step through the kitchen and discover a private, fenced patioâideal for outdoor entertaining or a versatile space for pets.Upstairs, the second level offers two well-appointed bedrooms, one with a spacious walk-in closet and the convenience of upper-level laundry. The second bedroom is perfect as a home office or nursery, catering to your modern lifestyle. A full bath with contemporary finishes completes the level.On the third floor, indulge in the luxury of a full-floor primary suite. Hardwood floors continue, with an oversized walk-in closet and a spa-like en suite bathroom. Revel in the sleek, floor-to-ceiling tiled shower with rain showerhead, double vanity, and abundant storage.Just outside the primary suite, a private rooftop deck awaitsâperfect for sunset gatherings or quiet moments with sweeping city views as your backdrop.Finally, the fully finished basement provides even more versatility, ideal for a home gym, media room, or game space. All of this, just minutes from the vibrant neighborhoods of Fairmount Park, Logan Square, and the cultural heart of the Art Museum area.
- Type:
- Single Family
- Sq.Ft.:
- 1,120
- Status:
- Active
- Beds:
- 3
- Lot size:
- 0.02 Acres
- Year built:
- 1920
- Baths:
- 2.00
- MLS#:
- PAPH2404158
- Subdivision:
- West Passyunk
ADDITIONAL INFORMATION
Welcome to 2230 Bonsall Street in West Passyunk, a beautifully renovated 3-bedroom, 1.5-bathroom townhouse that combines modern living with classic charm. This home boasts a spacious, open-concept layout with stylish finishes throughout. Enjoy the brand-new kitchen with new stainless appliances, gas cooking, shaker style cabinetry which leads to a nicely sized back patioâperfect for entertaining or relaxing outdoors. The front porch adds a welcoming touch, ideal for enjoying neighborhood views. With fresh renovations, this home is move-in ready, offering the perfect blend of comfort and convenience in one of Philadelphiaâs vibrant communities. Please be advised that this property is located in a geographic area which may result in the buyer being eligible for special loan programs which may provide additional financial assistance to buyers in the amount up to $10,000.
- Type:
- Land
- Sq.Ft.:
- n/a
- Status:
- Active
- Beds:
- n/a
- Lot size:
- 0.02 Acres
- Baths:
- MLS#:
- PAPH2407426
- Subdivision:
- Kensington
ADDITIONAL INFORMATION
Opportunity is Knocking on this 13 X 66 Lot in a Rapidly Developing Section of the City! Vacant Lot so Drive By Only.. Sold As Is. Conveniently Located-Close to Shopping, Transportation/Market-Frankford Line, Delaware River Waterfront & More! Just Minutes From Major Roadways for Easy Access to I-95, Center City and Bridges to NJ!
© BRIGHT, All Rights Reserved - The data relating to real estate for sale on this website appears in part through the BRIGHT Internet Data Exchange program, a voluntary cooperative exchange of property listing data between licensed real estate brokerage firms in which Xome Inc. participates, and is provided by BRIGHT through a licensing agreement. Some real estate firms do not participate in IDX and their listings do not appear on this website. Some properties listed with participating firms do not appear on this website at the request of the seller. The information provided by this website is for the personal, non-commercial use of consumers and may not be used for any purpose other than to identify prospective properties consumers may be interested in purchasing. Some properties which appear for sale on this website may no longer be available because they are under contract, have Closed or are no longer being offered for sale. Home sale information is not to be construed as an appraisal and may not be used as such for any purpose. BRIGHT MLS is a provider of home sale information and has compiled content from various sources. Some properties represented may not have actually sold due to reporting errors.
Philadelphia Real Estate
The median home value in Philadelphia, PA is $269,000. This is higher than the county median home value of $223,800. The national median home value is $338,100. The average price of homes sold in Philadelphia, PA is $269,000. Approximately 47.02% of Philadelphia homes are owned, compared to 42.7% rented, while 10.28% are vacant. Philadelphia real estate listings include condos, townhomes, and single family homes for sale. Commercial properties are also available. If you see a property you’re interested in, contact a Philadelphia real estate agent to arrange a tour today!
Philadelphia, Pennsylvania has a population of 1,596,865. Philadelphia is less family-centric than the surrounding county with 21.3% of the households containing married families with children. The county average for households married with children is 21.3%.
The median household income in Philadelphia, Pennsylvania is $52,649. The median household income for the surrounding county is $52,649 compared to the national median of $69,021. The median age of people living in Philadelphia is 34.8 years.
Philadelphia Weather
The average high temperature in July is 87 degrees, with an average low temperature in January of 26 degrees. The average rainfall is approximately 47.2 inches per year, with 13.1 inches of snow per year.
