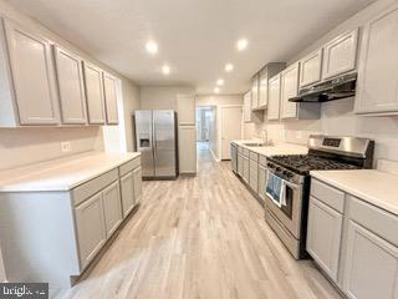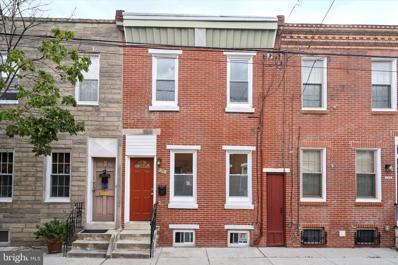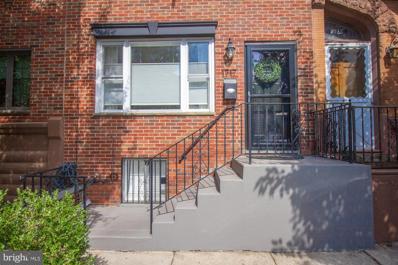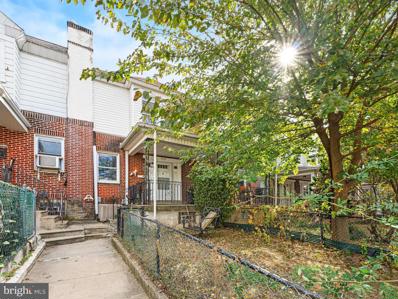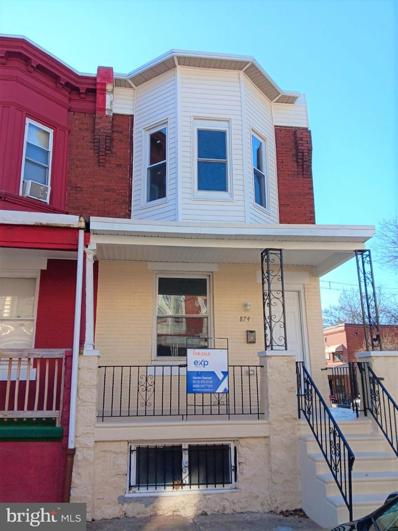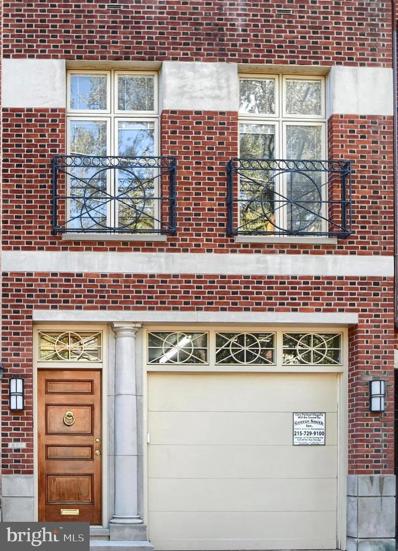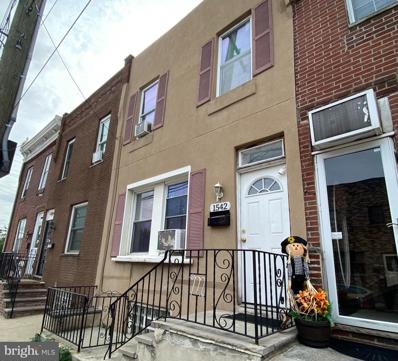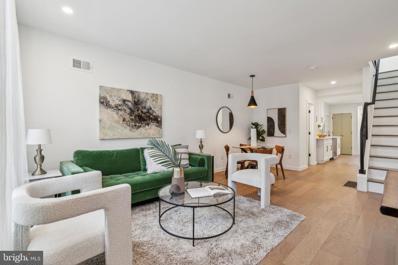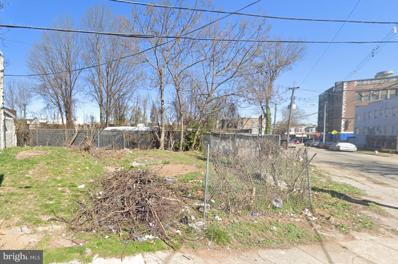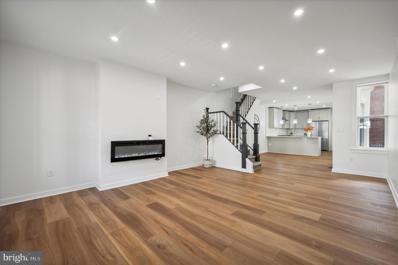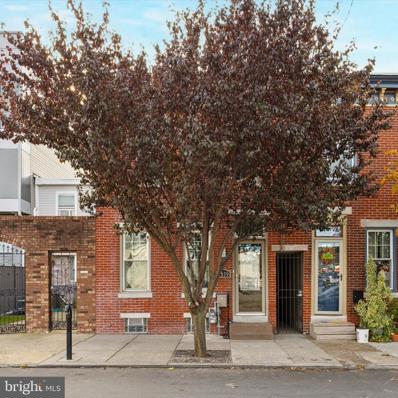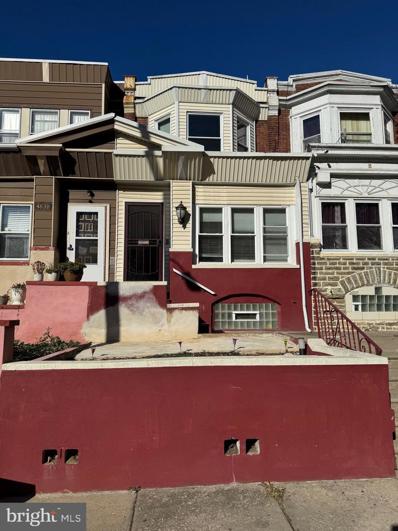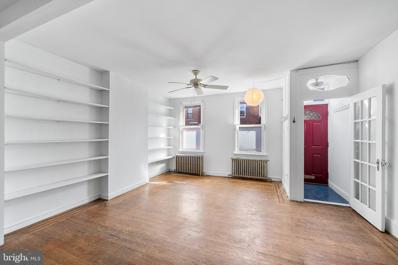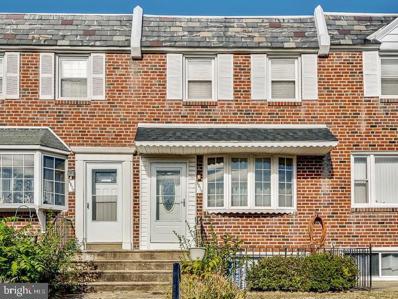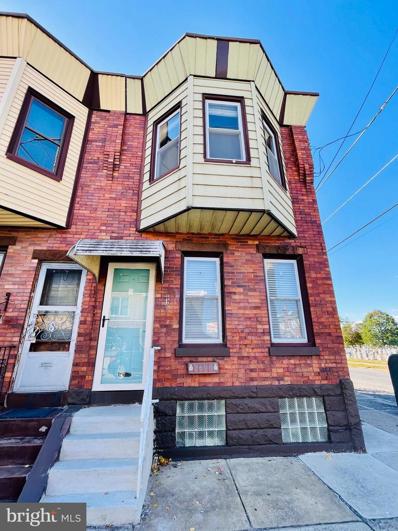Philadelphia PA Homes for Rent
- Type:
- Single Family
- Sq.Ft.:
- 1,948
- Status:
- Active
- Beds:
- 4
- Lot size:
- 0.02 Acres
- Year built:
- 1915
- Baths:
- 3.00
- MLS#:
- PAPH2409932
- Subdivision:
- Graduate Hospital
ADDITIONAL INFORMATION
Welcome to 2326 Catharine St, a charming 4-bedroom, 2.5-bathroom townhome nestled on a quiet tree-lined street in Graduate Hospital. This spacious home boasts a 1st floor generous living area and a functional kitchen with updated floors, offering plenty of potential for customization to suit your personal style. Right off of the kitchen you have a patio with enough space for grilling & a couple of chairs. The 2nd floor boasts 3 sizable bedrooms & a bathroom. Head up to the top floor reserved for the large primary bedroom & bathroom with an attached roof deck that needs to be finished. The large basement currently houses the laundry. The property is available both for purchase and lease. Close to Sidecar, Dock St Brewery, Fitler Sq & the Schuykill River Trail, this is a hard to beat location!
- Type:
- Single Family
- Sq.Ft.:
- 1,200
- Status:
- Active
- Beds:
- 3
- Lot size:
- 0.23 Acres
- Year built:
- 1950
- Baths:
- 1.00
- MLS#:
- PAPH2397412
- Subdivision:
- Academy Gardens
ADDITIONAL INFORMATION
Welcome to 9205 Treaty Road, a stunning home in Academy Gardens! This property boasts 3 bedrooms, 1 bathroom, 1,200 square feet of living space and was completely remodeled within the last 7 years. As you step inside, youâll be greeted by hardwood floors and large windows allowing tons of natural light. The kitchen features granite countertops, tile backsplash, and tons of cabinets for storage. The main living area is adorned with crown moldings, carpeted flooring, ceiling fans, and a cozy wood fireplace. Make your way outside to the private and spacious backyard with a patio, perfect for hosting barbecues, gardening, or just enjoying the outdoors! The main level has 2 spacious bedrooms with ample closet space and another bedroom on the second floor. The whole house was freshly repainted and has a new hot water heater, new roof and gutters, and newer windows. Located in a quiet neighborhood and in close proximity to 95, this home is in a perfect location. Donât miss out on this rare opportunity, schedule your showing today!
- Type:
- Single Family
- Sq.Ft.:
- 840
- Status:
- Active
- Beds:
- 2
- Lot size:
- 0.02 Acres
- Year built:
- 1920
- Baths:
- 1.00
- MLS#:
- PAPH2409704
- Subdivision:
- Pennsport
ADDITIONAL INFORMATION
Welcome to 218 Watkins St A unique 2 Bedroom 1 Bathroom home located in the heart of Pennsport, South Philly. This recently renovated home features a lovely original brick façade with all new windows. Enter the open concept Living and Dining Room area leading to the brand new Kitchen with beautiful granite counter tops and access to spacious rear yard outdoor area. The 2nd floor has 2 Bedrooms with new upgraded wide plank LPV vinyl flooring and 1 Full Bathroom. The middle bedroom is ideal for a home work space and guest room. The hallway Bathroom is fully tiled with new fixtures and a linen storage area. The Front Bedroom is spacious and sun lit with walk-in closet. The Basement is great for storage with laundry area. The homes color palette presents very bight and crisp and includes recess lighting, ceiling fans and new windows through out. As well its located on a wonderful quiet side street just 1 block from Dickinson Square Park and many public transportation routes. There is an excellent array of restaurants, cafes and bars all within walking distance ranging from new additions to the area like Pennsport Beer Boutique, Cake & Joe and Jaxxs Steak House as well as neighborhood staples like O'jungs, Moonshine and even Gooey Looies located in the Pennsport mall around the corner.
- Type:
- Single Family
- Sq.Ft.:
- 1,536
- Status:
- Active
- Beds:
- 3
- Lot size:
- 0.02 Acres
- Year built:
- 1920
- Baths:
- 2.00
- MLS#:
- PAPH2409452
- Subdivision:
- Girard Estates
ADDITIONAL INFORMATION
Welcome to 1717 Ritner Street, a beautiful 3-bedroom 2 full bath home with a finished basement, and rear yard located in the wonderful neighborhood of Girard Estates in South Philadelphia! Completely renovated in 2016 with additional upgrades and repainted throughout in 2021. This home boasts a wide open living/dining room area with beautiful hardwood floors, tall ceilings, crown molding, coat closet and large front window. The beautiful sun-drenched open kitchen features a handsome tile floor, an abundance of cherry wood cabinetry, granite countertops with island bar counter, tile backsplash, stainless steel appliances, including wine refrigerator, new dishwasher (2024) - you will find the rear patio off the kitchen perfect for entertaining. On the second floor youâll find the fantastic, oversized main bedroom with new carpeting (2021), large front window and two double closets. This floor also offers two additional bedrooms with windows, closets and carpeting (2021), in addition to a beautiful all tile bathroom off the hall. The finished basement makes a great den, office or playroom with new carpeting (2021), a dry bar with quartz countertops and a beverage refrigerator (2021) as well as a full bathroom, plus an area for storage, a laundry closet with new washer machine (2023) and dryer. New roof in 2015 - sealed in 2018. Located on the vibrant Ritner Street you are less than a 5-minute walk to Caciaâs Bakery, PrimoHoagies, Kay Kayâs bakery, El Molino Tortilleria & Restaurant, and Tap Room on 19th. In addition, you are only about a 10-minute walk to from the vibrant East Passyunk Avenue, known for its top-rated restaurants, cafes, and local shops. This home places you within walking distance of some of the cityâs best local breweries, dining, and cultural spots. Enjoy the community vibe, year-round festivals, and iconic eateries, all while being close to public transportation, parks, and the stadiums. Donât miss out on this one! Schedule your appointment to see your new home today!
- Type:
- Single Family
- Sq.Ft.:
- 1,120
- Status:
- Active
- Beds:
- 3
- Lot size:
- 0.04 Acres
- Year built:
- 1945
- Baths:
- 2.00
- MLS#:
- PAPH2409090
- Subdivision:
- East Falls
ADDITIONAL INFORMATION
OPEN Saturday, 11/2/2024, NooNto1:30 PM HOUSE This well designed home is on a residential block with larger front gardens. An open porch leads to the livingroom / diningroom area with focal point staircase. At the rear, an ample kitchen has a breakfast island, wall mounted oven, double door fridge / freezer, a walk-in pantry and better cabinet space. The kitchen has an exit to a shared breezeway. On the second floor, find 3 bedrooms with enhanced closet space, and a full bath radiant with sunlight from a skylight. There are natural wood floors throughout. The walkout basement has a rear garage. The rest is finished and includes a full bath combination laundry room. The driveway offers a 2nd parking space. With customized paint and finish choices, this home will make it's new owner proud.
- Type:
- Twin Home
- Sq.Ft.:
- 990
- Status:
- Active
- Beds:
- 3
- Lot size:
- 0.02 Acres
- Year built:
- 1925
- Baths:
- 1.00
- MLS#:
- PAPH2408616
- Subdivision:
- Mill Creek
ADDITIONAL INFORMATION
Welcome to this gem in the heart of the Mill Creek section of Philadelphia. The 3-bedroom home offers a 1st floor laundry room, sits on a corner lot with a fully fenced in back yard. New kitchen, new bathroom, new flooring, updated electric, new heat pump, new water heater, and more. This home is truly move in ready, you can be home in time to celebrate the holidays with family and friends. One block walk to the West Mill Creek Playground. If your an investor then this would be a great addition to your rental portfolio with rents in the area for similar properties getting between $1,000 - $1,500 per month.
- Type:
- Single Family
- Sq.Ft.:
- 2,250
- Status:
- Active
- Beds:
- 3
- Year built:
- 1997
- Baths:
- 3.00
- MLS#:
- PAPH2408346
- Subdivision:
- Society Hill
ADDITIONAL INFORMATION
I am delighted to introduce you to the lovely home located at 430 Lombard Street, a 2,250 square foot two story single family home that was constructed in 1997 from the plans of the late John J. Nelson, Sr., a designer widely noted in his profession (for his architecture, interiors, furniture, lighting, carpet). The structure boasts many unique features and contextual motifs that are prominent in Society Hill. The front facade embodies a Flemish bond brick pattern with grapevine mortar joints - the limestone highlights (i.e., entry pilaster, horizontal banding at each level modulating the elevation height) with glazed terracotta rosette insets at the parapet frieze. A wrought iron fretwork pattern, thematically reminiscent of the adjacent Federal period homes, is present in the front door and garage transom panel windows, as well as the master bedroom French door balustrades on the second level. The front entry corridor commences a circulation axis through multi-tiered coffered ceilings with pendant light fixtures mirrored in the floor by concentric ringed marble (in white, green, and black) all terminated by the focal point of a spiral staircase ascending to a mezzanine in a two story atrium. The procession through the space is punctuated by etched glass in patterns echoing the Wrightian Prairie style revered by Mr. Nelson. Definition of spaces/zones in this open plan is created by pilasters which bear recessed panels and sconces - serving as caps in the living room for custom illuminated millwork. The dining room ceiling defines the zone with an ambiently lit coffer. The living room exhibits a sense of transparency to the garden emphasized by fenestration on either side of, and above in a clerestory, the fireplace - creating the illusion that the fire floats without a stack above it. There is Brazilian Cherry hardwood flooring throughout. On the first floor you will find a vanity room, one car garage, an eat-in-kitchen and a dining and a living room. On the second floor you will find the principal bedroom with an ensuite bathroom, 2 additional bedrooms, a hall bathroom and a laundry room. The home is located on the south side of the 400 block of Lombard Street. There are no private residences on the north side of the 400 block of Lombard Street which adds an air of privacy to the home. Immediately across the street from the home is the building that houses the Presbyterian Historical Society.
- Type:
- Single Family
- Sq.Ft.:
- 1,465
- Status:
- Active
- Beds:
- 3
- Lot size:
- 0.02 Acres
- Year built:
- 1925
- Baths:
- 2.00
- MLS#:
- PAPH2398590
- Subdivision:
- Grays Ferry
ADDITIONAL INFORMATION
Why rent when you can own and start building your future? This 3-bedroom, 1.5-bath home offers the perfect entry into the vibrant, rapidly growing Grays Ferry neighborhood. From the moment you walk in, the open-concept living room and kitchen invite you to imagine hosting friends, enjoying cozy meals, and making lasting memories. A convenient powder room and laundry room on the main level add to the ease and functionality of daily life. Upstairs, you'll find three spacious bedrooms and a full bath, providing ample room for relaxation. The clean, unfinished basement offers endless possibilitiesâwhether you envision a home gym, a serene office, or a playful retreat for the kids. Outside, the private backyard is ready for your personal touches, offering the perfect space to unwind or entertain. This home is priced to sell and move-in ready, yet leaves room for you to make thoughtful updates and personalize it over time, allowing the space to evolve with your lifestyle and future needs. Located on a wide street with easy on-street parking, this home makes hosting guests a breeze. Plus, with SEPTA bus routes right at the corner of Tasker and 29th St., quick access to I-76, and a short commute to Center City and University City, youâll enjoy both urban convenience and neighborhood charm. This isnât just a homeâitâs a smart investment in your future. With grants of up to $15K+ available, homeownership has never been more attainable. Take the next step toward building equity today!
- Type:
- Townhouse
- Sq.Ft.:
- n/a
- Status:
- Active
- Beds:
- n/a
- Lot size:
- 0.05 Acres
- Year built:
- 1960
- Baths:
- MLS#:
- PAPH2407482
ADDITIONAL INFORMATION
Discover the potential of 4616 Silverwood Street, an exceptional investment opportunity in the desirable Manayunk section of Philadelphia. With one of the units already rented out, this multi-family property is an ideal choice for investors seeking rental income or those looking to live in one unit while renting out the other. A standout feature is the four-car parking, a rare find that adds significant value and convenience for potential renters. While this property has been updated and well maintained over the years, there is still room to for an investor to add value without doing a complete renovation. The property's close proximity to the vibrant amenities of Main Street, public transportation into Center City, and Saint Joe's University ensures a desirable location for future tenants, making it a smart addition to any real estate portfolio.
- Type:
- Single Family
- Sq.Ft.:
- 1,047
- Status:
- Active
- Beds:
- 2
- Lot size:
- 0.02 Acres
- Year built:
- 1925
- Baths:
- 2.00
- MLS#:
- PAPH2409300
- Subdivision:
- Newbold
ADDITIONAL INFORMATION
Welcome to 1644 South Hicks Street, a fully renovated 2 bedroom, 1.5 bathroom home in Newbold! Just a 5-minute walk to East Passyunk, this home features a brand-new HVAC system, electric, and plumbing. When entering, the open living room flows into the dining room and powder room and finally a modern kitchen with plenty of functional storage and counter space. The large windows, under cabinet lighting, spacious pantry, and stainless-steel GE appliances make this kitchen an inviting space and perfect for entertaining. Upstairs, a skylight fills the hallway with tons of natural light, leading to two spacious bedrooms with plenty of customizable closet space. The spacious bathroom features floor to ceiling tile, a large vanity and soaking tub. Just a block from the Tasker/Morris subway station, DiSilvestro Playground, South Philadelphia Library, and Hardena â schedule your showing today!
- Type:
- Single Family
- Sq.Ft.:
- 1,088
- Status:
- Active
- Beds:
- 3
- Lot size:
- 0.02 Acres
- Year built:
- 1950
- Baths:
- 1.00
- MLS#:
- PAPH2411076
- Subdivision:
- Mayfair
ADDITIONAL INFORMATION
Welcome to this lovely 2 Sty Brick Mayfair Home. First floor features a spacious living room with lots of natural sunlight, Formal dining room and an good sized eat-in kitchen. Upstairs you will find three bedrooms and one full bathroom. Each room offers an abundance of natural light and ample closet space. Finished basement features extra family space, laundry area and inside access to the attached garage. Property is conveniently located. Donât miss your opportunity to see this home, schedule your appointment today!
- Type:
- Land
- Sq.Ft.:
- n/a
- Status:
- Active
- Beds:
- n/a
- Lot size:
- 0.02 Acres
- Baths:
- MLS#:
- PAPH2411074
ADDITIONAL INFORMATION
2 RM1 CORNER LOTS FOR SALE!!!!!! Selling corner lots right next to each other Both RM-1 located in 19140 Must be bought together. total sqft 1,357
- Type:
- Land
- Sq.Ft.:
- n/a
- Status:
- Active
- Beds:
- n/a
- Lot size:
- 0.02 Acres
- Baths:
- MLS#:
- PAPH2411072
ADDITIONAL INFORMATION
2 RM1 CORNER LOTS FOR SALE!!!!!! Selling corner lots right next to each other Both RM-1 located in 19140 Must be bought together. total sqft 1,357
- Type:
- Land
- Sq.Ft.:
- n/a
- Status:
- Active
- Beds:
- n/a
- Lot size:
- 0.03 Acres
- Baths:
- MLS#:
- PAPH2411066
ADDITIONAL INFORMATION
1300sqft+ Multi Family zoned corner lot for sale. by right you can build 3 units
- Type:
- Single Family
- Sq.Ft.:
- 1,168
- Status:
- Active
- Beds:
- 3
- Lot size:
- 0.03 Acres
- Year built:
- 1925
- Baths:
- 3.00
- MLS#:
- PAPH2411060
- Subdivision:
- West Philadelphia
ADDITIONAL INFORMATION
Step into this beautifully designed 3-bedroom, 2.5-bathroom home, where modern elegance and everyday comfort blend seamlessly. The open-concept first floor welcomes you with warmth, featuring a cozy electric fireplace in the living roomâperfect for setting the mood with just the push of a button. The flow continues into an entertainerâs dream kitchen, stylish yet functional. Imagine hosting friends and family in this gorgeous space, equipped with sleek stainless-steel appliances, ample cabinet storage, quartz countertops, a stunning marble backsplash, and a spacious island perfect for gatherings. The first floor half bathroom adds convenience for your guests. Upstairs, youâll find three generously sized bedrooms. The main bedroom is a true retreat, boasting its own en-suite master bathroom with chic barn doors and elegant designer finishes, creating a serene, spa-like escape. The second full bathroom is equally luxurious, designed for relaxation and comfort after a long day. This home also offers a large, clean basement with plenty of storage, making it as practical as it is beautiful. Located in a desirable neighborhood close to parks, shopping, hospitals, and public transportation, this home is an opportunity you don't want to miss. Schedule a showing todayâthis gem wonât last long!
- Type:
- Single Family
- Sq.Ft.:
- 1,120
- Status:
- Active
- Beds:
- 2
- Lot size:
- 0.02 Acres
- Year built:
- 1875
- Baths:
- 1.00
- MLS#:
- PAPH2409798
- Subdivision:
- Fishtown
ADDITIONAL INFORMATION
This well-maintained 2-bedroom, 1-bath gem, fully renovated about 10 years ago, seamlessly blends modern amenities with classic charm, making it an ideal opportunity for city living or investment potential. As you step inside, youâre greeted by a bright and open living and dining area that flows seamlessly into a beautifully updated kitchen, featuring stainless steel appliances and direct access to a cozy rear patioâperfect for morning coffee.Upstairs, youâll find two spacious bedrooms and a truly luxurious bathroom. With its large, spa-like design, this bathroom is a rare find in the area, boasting a soaking tub, separate stall shower that make it a true retreat. Sunlight fills every corner through Pella ThermaStar windows, doors and skylights, enhancing the homeâs warm and welcoming atmosphere. Stay comfortable year-round with ceiling fans and central air conditioning. The clean, tiled basement provides versatile space for a den, cave, storage, workshop, or future expansion, and it conveniently houses the laundry area. With easy access to I-95, public transportation, and popular local shops and restaurants, youâre steps away from everything. Whether youâre looking to call this place home or add it to your investment portfolio, this property is ready to shine. Plus, the shared alleyway adds extra convenience for city living. Previously used as a rental property with $1800/month in rent. Donât miss this opportunityâschedule your showing today!
- Type:
- Single Family
- Sq.Ft.:
- 2,128
- Status:
- Active
- Beds:
- 4
- Year built:
- 1992
- Baths:
- 3.00
- MLS#:
- PAPH2410904
- Subdivision:
- Philadelphia (Northeast)
ADDITIONAL INFORMATION
Beautiful 2 story 4-bedroom single contemporary with double-door entry opening into a bright two-story foyer. The spacious kitchen has a breakfast nook overlooking a large family room with a fireplace, new sliding doors lead out to a fenced-in yard with a large stone patio and a beautiful new wooden fence. The first floor features a spacious living room and a formal dining room with a hidden sliding door between them. The second floor features an enormous master bedroom with a professionally organized walk-in closet and a master bath with a jacuzzi tub. All bedrooms have large closets. The laundry room is conveniently on the second floor. Everything from the roof to the heating and electricity are in great shape, with fresh paint throughout. Half the garage has been turned into an extra ventilated room accessible from the family room, which can be used as a home office or a 5th bedroom. The home is on a quiet cul- de-sac, a couple blocks walk to the Forest Hills train station, an easy train ride to Center City Philadelphia and Trenton.
$1,895,000
152 Vine Street Philadelphia, PA 19106
- Type:
- Single Family
- Sq.Ft.:
- 5,300
- Status:
- Active
- Beds:
- 5
- Lot size:
- 0.03 Acres
- Year built:
- 2017
- Baths:
- 6.00
- MLS#:
- PAPH2410940
- Subdivision:
- Old City
ADDITIONAL INFORMATION
Experience LUXURY LIVING in this extraordinary FIVE-BEDROOM, five-and-a-half-bath home, featuring TWO-CAR PARKING, an elevator, and four private outdoor spaces. Located in the heart of OLD CITY, this residence offers unparalleled lifestyle, value, and smart design, with three years + or - remaining on a real-estate tax abatement. The EXPANSIVE living and dining areas are complemented by a chef's kitchen, boasting Miele appliances, Silestone countertops, Poggen Pohl cabinets, and a BREAKFAST BAR. This space seamlessly flows into a welcoming living area, complete with a fireplace, floor-to-ceiling windows, coffered ceilings, and a dining area that comfortably seats ten. Step out onto the PRIVATE DECK, perfect for enjoying a morning coffee or alfresco dining. The PRIMARY SUITE is a true retreat, featuring a spacious bedroom, two walk-in closets, a spa-like bath with heated floors, double sinks, and both a shower and soaking tub. Each additional bedroom includes itâs own custom bath, providing comfort and privacy for all. The top level of this remarkable home offers a den/lounge area leading to an inviting deck, and an ADDITIONAL ROOFTOP deck with WATERFRONT views, extending your living space for six months of the year. The finished lower level includes a MEDIA ROOM, a full bath with a steam shower, an additional bedroom and/or home gym. This home is within walking distance to some of the city's finest restaurants, cafes, JEFFERSON, PENN AND COOPER HOSPITALS, and offers easy access to I-95 and the Philadelphia airport. You will just love living in this enchanting and EXCPTIONAL RESIDENCE!
- Type:
- Single Family
- Sq.Ft.:
- 999
- Status:
- Active
- Beds:
- 1
- Year built:
- 1985
- Baths:
- 2.00
- MLS#:
- PAPH2410986
- Subdivision:
- Society Hill
ADDITIONAL INFORMATION
Welcome to the Penthouse floor at Abbotts Square! Luxury living located in the heart of Society Hill/Headhouse Square. As you enter the unit prepare to be wowed by the abundance of natural light, pouring in from the large windows with sprawling views of Philadelphiaâs beautiful architectural skyline. The open concept living/dining area has pristine parquet hardwood floors and a wood burning fireplace and powder room. The perfect layout for daily living and entertaining when the time comes! Overlooking the living area is the large, open, and updated kitchen with stainless steel appliances, breakfast bar, tile backsplash, sleek granite countertops, tiled floors, blonde wood cabinets with plenty of storage. On the other side of the living area, youâll find the entrance to the primary bedroom. The large bedroom highlights amazing views, hardwood floors and sizable closet, in-unit laundry/storage, plus an updated en-suite bathroom with tub shower, tiled floor, vanity with storage and chrome finishes. Head up the spiral stairs youâll find a secondary living/office space, a rare find in this community. Through the large sliding glass doors is a private 600 square foot roof deck with STUNNING views east overlooking the Delaware waterfront and west highlighting Philadelphiaâs Center City skyline. Donât forget to visit the amazing amenities Abbotts Square has to offer. 24-hour front desk concierge, safe and secure building security features, state of the art fitness center and on-site garage parking if available. Located half a block away from shopping on South Street, Whole Foods, the Delaware River Waterfront, the best restaurants in Society Hill, Headhouse Square and Queen Village, public transit, theaters, entertainment, parks and so much more! Book your appointment today, this extraordinary condo wonât be around too long!
- Type:
- Single Family
- Sq.Ft.:
- 1,354
- Status:
- Active
- Beds:
- 3
- Lot size:
- 0.03 Acres
- Year built:
- 1935
- Baths:
- 2.00
- MLS#:
- PAPH2411006
- Subdivision:
- None Available
ADDITIONAL INFORMATION
Welcome to this 3 bedroom 1.5 bathrooms. This Home offers a large living room area that makes you feel right at home with beautiful hard wood floors. This house also has an enclosed front porch with a fully finished Basement area that can be turned into another bedroom or lounge area. It also has a large kitchen area. Not to mention it has a nice sized deck located right next to the kitchen. Seller will be doing some repainting in the home. Seller is very Motivated!!!! Bring all offers!!!!!
- Type:
- Single Family
- Sq.Ft.:
- 1,140
- Status:
- Active
- Beds:
- 3
- Lot size:
- 0.03 Acres
- Year built:
- 1930
- Baths:
- 1.00
- MLS#:
- PAPH2410938
- Subdivision:
- Wissinoming
ADDITIONAL INFORMATION
Pride of ownership shines through every inch of this beautifully kept home, located in the sought-after Wissinoming/Tacony section of Philadelphia. As you arrive, youâll be greeted by a manicured front lawn, offering great curb appeal. Step inside and you'll immediately notice the charm of the beautifully finished original hardwood floors that extend throughout the homeâwhat a standout feature! The main floor boasts a spacious living room and a separate dining room, perfect for entertaining. The upgraded kitchen features stainless steel appliances and a wine rack, with a seamless flow out to a Trex composite deckâan ideal spot for outdoor gatherings. The second floor boasts three generously sized bedrooms, including a main bedroom with two large closets and a secondary bedroom with built-in shelving and a closet. The three-piece hallway bath includes a skylight and a linen closet, adding both charm and convenience. The fully finished basement offers a modern touch with recessed lighting and LED lights that change color, allowing for a personalized ambiance. With ample storage throughout, including multiple closets and extra space, this home is both functional and stylish. Located steps from American Legion Playground/Park, and just around the corner from the Tacony-Palmyra Bridge, you'll have easy access to major routes like I-95. Schools, public transportation, and other conveniences are within walking distance. Donât miss your chance to make this stunning home your own! Schedule your showing today!
- Type:
- Single Family
- Sq.Ft.:
- 896
- Status:
- Active
- Beds:
- 2
- Lot size:
- 0.02 Acres
- Year built:
- 1925
- Baths:
- 1.00
- MLS#:
- PAPH2409916
- Subdivision:
- Point Breeze
ADDITIONAL INFORMATION
Welcome to 1420 S 17th St, a charming starter home on a well cared for block with trees and view of center city! It has 2 bedrooms and 1 full bathroom, original wood floors throughout, numerous original doors and a few delightful light fixtures. Enter through the vestibule with blue tiled floor and glass paneled door. The living/dining room is big, bright and wide with a window in the back to bring in extra light. The built-in shelving will house your entire book collection plus plants and tchotchkes. The kitchen is spacious with wood countertops and modern subway tile. Bring along your island and your creative vision to make it your own! Beyond the kitchen youâll find the stacked washer/dryer, conveniently located on the 1st floor. The roomy backyard is ready for your plants, grill and outdoor furniture. Host your friends in this private green space. Upstairs is a large sunny front bedroom with ample closet space and a nicely sized 2nd bedroom with sweet pink walls. The full bathroom has a modern yet retro feel with wall mounted sink, newer flower tiled floor, subway tiled shower and built in shelving with drawers. This floor also has a hall closet. The unfinished basement houses mechanicals (water heater and boiler were both replaced in 2021) and is ideal for storage. Check out all Point Breeze/Newbold has to offer including favorites like American Sardine Bar, Philly Tacos, Batter and Crumbs Cafe, Hive Cafe, Rosarioâs Pizza to name a few. Take a 15 minute walk to Lincoln Square to shop at Sprouts, Target and the Liquor Store. It's also a 15 minute walk to the Fountain on E Passyunk Ave where you can enjoy all the restaurants, cafes and shops the Ave has to offer. Catch the 17 bus or take a 10 minute bike ride to center city or ride the Broad Street Line, itâs only a 10 minute walk away! Offering a 1% Interest Rate BUYDOWN for the 1st year at ZERO cost to the homebuyer when using Movement Mortgage. Please reach out the Listing Agent for more information!
- Type:
- Single Family
- Sq.Ft.:
- 1,280
- Status:
- Active
- Beds:
- 3
- Lot size:
- 0.04 Acres
- Year built:
- 1925
- Baths:
- 2.00
- MLS#:
- PAPH2410444
- Subdivision:
- Lawndale
ADDITIONAL INFORMATION
This well-cared-for home features spacious rooms and ample closet space throughout. Hardwood floors lie beneath the carpeting, and large windows fill the space with natural light. The traditional first-floor layout is ideal for everyday living or hosting guests. The kitchen and dining area has been modified to create an open area, perfect for family gatherings. Upstairs, the primary bedroom is large and accompanied by two more bedrooms with generous closet space. The updated bathroom offers ceramic tile and a skylight. The finished basement provides plenty of room for recreation or relaxation, along with a laundry/utility area. The rear exit leads to a driveway and one-car garage. Conveniently located near transportation, shopping, schools, and major routes, this home is ready for you to make your own.
- Type:
- Single Family
- Sq.Ft.:
- 1,360
- Status:
- Active
- Beds:
- 3
- Lot size:
- 0.04 Acres
- Year built:
- 1940
- Baths:
- 1.00
- MLS#:
- PAPH2411004
- Subdivision:
- Frankford
ADDITIONAL INFORMATION
"Charming Fixer-Upper in a Desirable Neighborhood! This 3-bedroom, 1-bathroom home is brimming with potential and offers an excellent investment opportunity. Nestled in a sought-after area with tree-lined streets and well-kept homes, itâs perfect for a handyman looking to add value or an investor seeking their next project. The property sits on a spacious lot with a sizable backyard, offering room for expansion or landscaping. The house itself needs some TLC but has great bones â including original hardwood floors, a solid foundation. This home could truly shine. Whether you plan to renovate for resale or build equity through sweat equity, this property is priced to sell in as-is condition. Close to shopping, and parks, this is an opportunity you donât want to miss!" This highlights the investment potential and appeal of the area while acknowledging the need for work.
- Type:
- Townhouse
- Sq.Ft.:
- 784
- Status:
- Active
- Beds:
- 2
- Lot size:
- 0.02 Acres
- Year built:
- 1925
- Baths:
- 1.00
- MLS#:
- PAPH2410944
- Subdivision:
- Port Richmond
ADDITIONAL INFORMATION
Welcome home to this unique 2-bedroom, 1-bath townhome located in the desirable Port Richmond area. The home features original woodwork, hardwood floors, exposed beams, and exposed brick interior. The updated kitchen opens to a fenced backyard, offering some additional privacy as it's an end unit with no neighbors on one side. The basement is dry, and the hot water heater and gas furnace are newer. The front and back steps have been re-cemented recently. It's close to shopping and public transportation and offers affordable housing with a mix of original and updated features.
© BRIGHT, All Rights Reserved - The data relating to real estate for sale on this website appears in part through the BRIGHT Internet Data Exchange program, a voluntary cooperative exchange of property listing data between licensed real estate brokerage firms in which Xome Inc. participates, and is provided by BRIGHT through a licensing agreement. Some real estate firms do not participate in IDX and their listings do not appear on this website. Some properties listed with participating firms do not appear on this website at the request of the seller. The information provided by this website is for the personal, non-commercial use of consumers and may not be used for any purpose other than to identify prospective properties consumers may be interested in purchasing. Some properties which appear for sale on this website may no longer be available because they are under contract, have Closed or are no longer being offered for sale. Home sale information is not to be construed as an appraisal and may not be used as such for any purpose. BRIGHT MLS is a provider of home sale information and has compiled content from various sources. Some properties represented may not have actually sold due to reporting errors.
Philadelphia Real Estate
The median home value in Philadelphia, PA is $269,000. This is higher than the county median home value of $223,800. The national median home value is $338,100. The average price of homes sold in Philadelphia, PA is $269,000. Approximately 47.02% of Philadelphia homes are owned, compared to 42.7% rented, while 10.28% are vacant. Philadelphia real estate listings include condos, townhomes, and single family homes for sale. Commercial properties are also available. If you see a property you’re interested in, contact a Philadelphia real estate agent to arrange a tour today!
Philadelphia, Pennsylvania has a population of 1,596,865. Philadelphia is less family-centric than the surrounding county with 21.3% of the households containing married families with children. The county average for households married with children is 21.3%.
The median household income in Philadelphia, Pennsylvania is $52,649. The median household income for the surrounding county is $52,649 compared to the national median of $69,021. The median age of people living in Philadelphia is 34.8 years.
Philadelphia Weather
The average high temperature in July is 87 degrees, with an average low temperature in January of 26 degrees. The average rainfall is approximately 47.2 inches per year, with 13.1 inches of snow per year.
