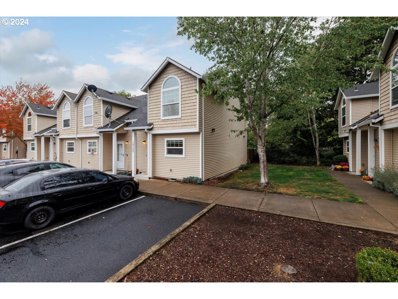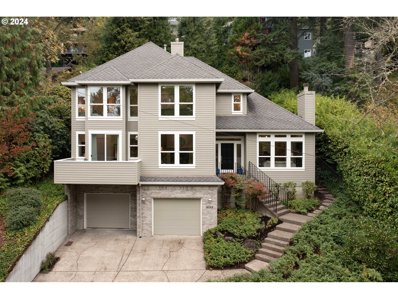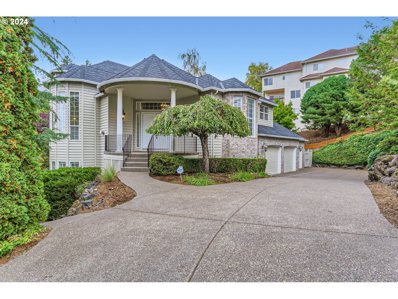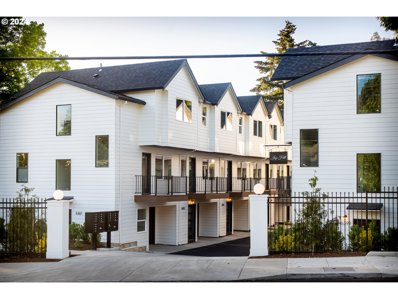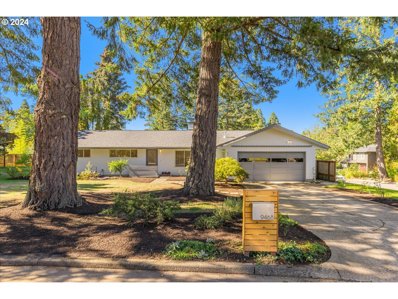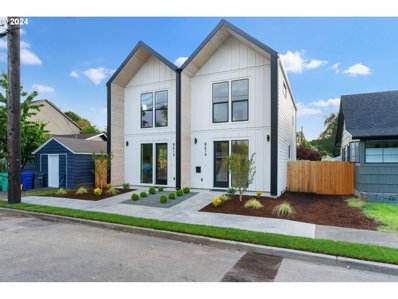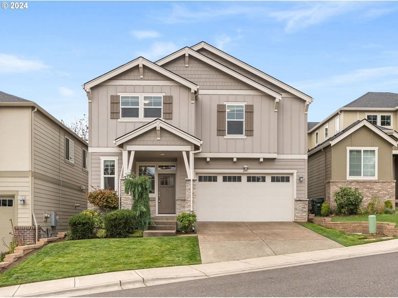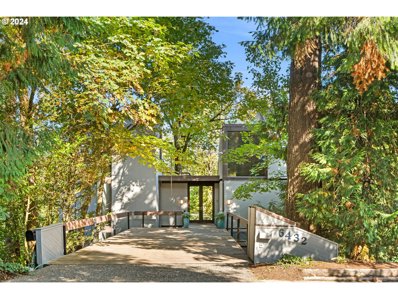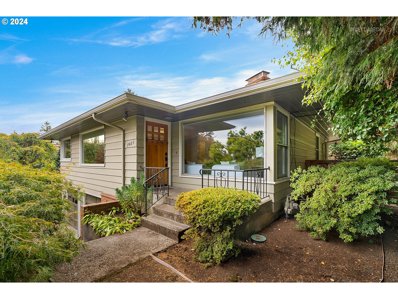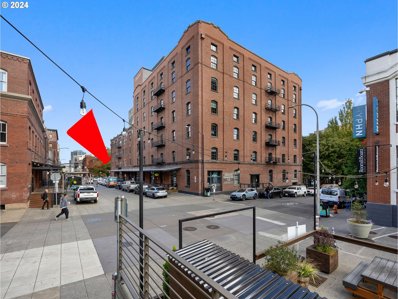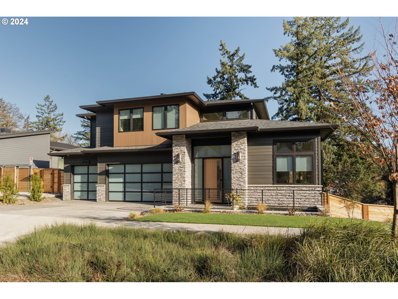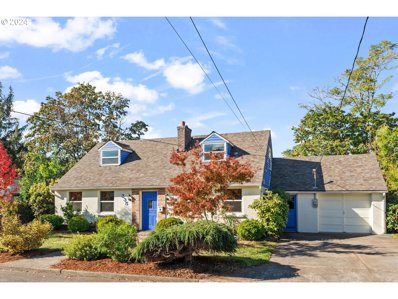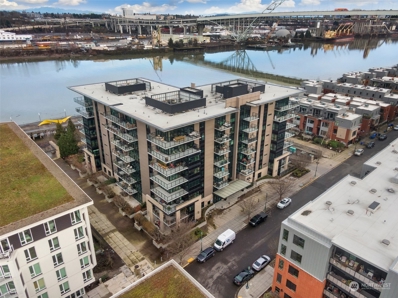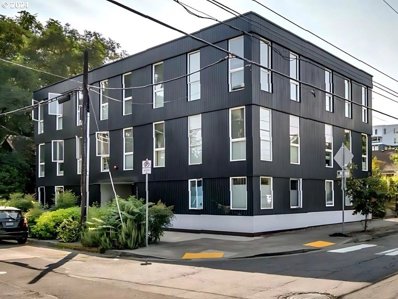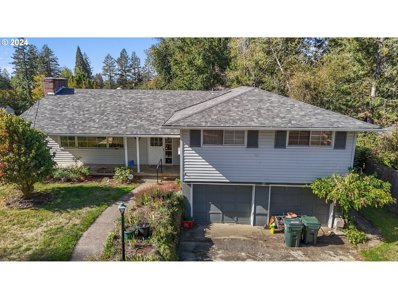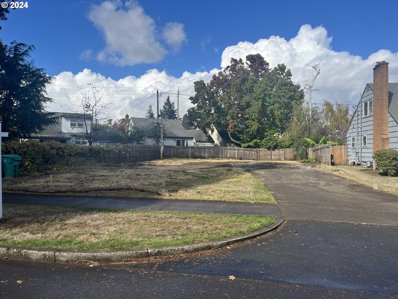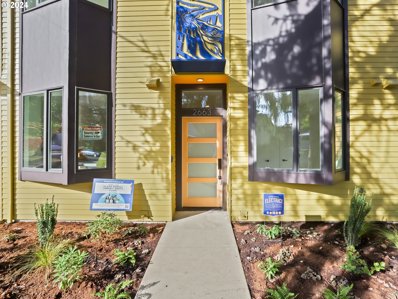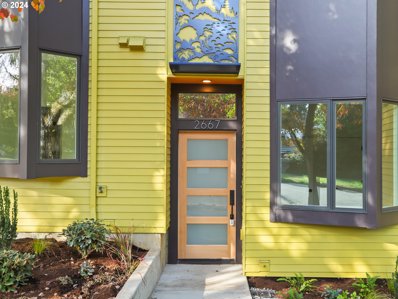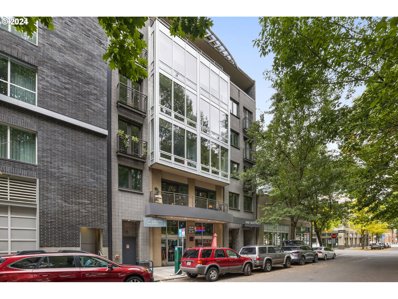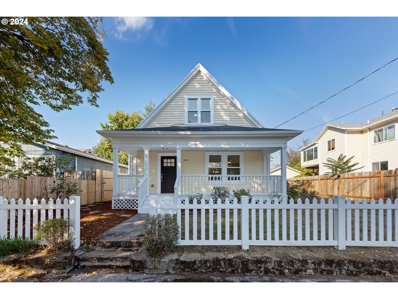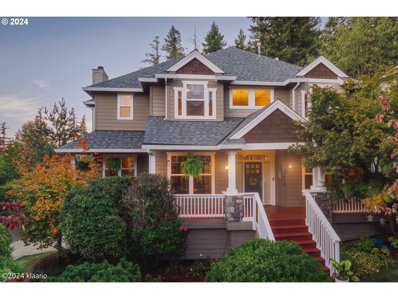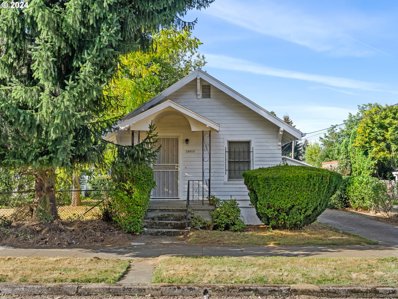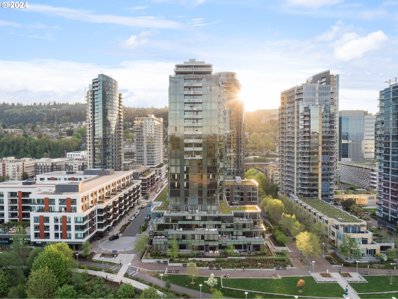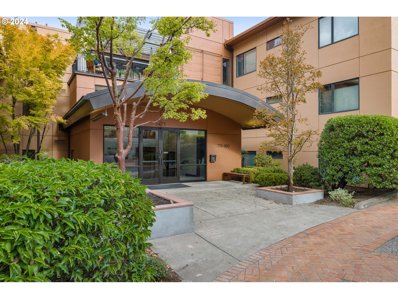Portland OR Homes for Rent
- Type:
- Condo
- Sq.Ft.:
- 1,079
- Status:
- Active
- Beds:
- 2
- Year built:
- 2006
- Baths:
- 3.00
- MLS#:
- 24183777
ADDITIONAL INFORMATION
BEAUTIFUL UPDATED HOME tucked away in a peaceful quiet location!!! This END UNIT backs to an open space which makes you feel like you've gotten away from it all. Relax on your back patio and enjoy nature! NEW FLOORING, PAINT, toilets, and more!!! The home features two very large bedrooms and 2 full bathrooms plus a powder room. The spacious open concept living room, dining room and kitchen is great for entertaining or just having plenty of space to call home! And you get a great storage room off of the patio. AMAZING LOCATION WITH EASY FREEWAY ACCESS! Hurry quick before this is gone!!! Refrigerator, washer and dryer included with acceptable offer!
- Type:
- Single Family
- Sq.Ft.:
- 2,778
- Status:
- Active
- Beds:
- 4
- Lot size:
- 0.17 Acres
- Year built:
- 1997
- Baths:
- 3.00
- MLS#:
- 24354888
- Subdivision:
- COUNCIL CREST
ADDITIONAL INFORMATION
Nestled in the vibrant heart of SW Portland, this home offers a blend of thoughtful design, beautiful amenities, and a prime location for sophisticated living. The expansive windows throughout flood the interior with natural light, seamlessly bringing the outside in. The flowing floor plan effortlessly connects the kitchen to the living, dining, and family rooms, creating a perfect space for small or large gatherings. The newly renovated gourmet kitchen features all new cabinetry, granite countertops, a stylish backsplash, and a central cooking island. The main-level bedroom, which can also function as a den or office, opens to a cozy sitting deck. Upstairs, you’ll find three additional bedrooms, including a spacious primary suite with a generous sitting area and double closets. The interior boasts new carpet, refinished hardwood floors, and updated lighting fixtures, making it move-in ready. Outside, enjoy a serene, low-maintenance yard with a large entertaining patio. This urban retreat is conveniently located near the Fairmount loop, walking trails, OHSU, the Hillsdale shopping district, and major freeways. [Home Energy Score = 5. HES Report at https://rpt.greenbuildingregistry.com/hes/OR10231559]
$1,350,000
12409 NW HARTFORD St Portland, OR 97229
- Type:
- Single Family
- Sq.Ft.:
- 5,498
- Status:
- Active
- Beds:
- 5
- Lot size:
- 0.31 Acres
- Year built:
- 1994
- Baths:
- 4.00
- MLS#:
- 24184956
ADDITIONAL INFORMATION
Majestic Home on .31 acre with Spectacular Views of the Coast Range and beyond! Walking into the Grand Foyer you will experience a Dramatic Living Room and Gorgeous Curved Staircase. The impressive Gourmet Kitchen opens to a large Family Room with a fireplace and French doors. Entertain and dine while viewing a romantic view of the sunset. Spacious Primary Bedroom is bathed in natural light. Downstairs you will find a huge Bonus Room (with an outside entrance from the private backyard) with a fireplace, a large Bedroom and a Full Bathroom, that would be perfect Nanny’s / Mother-in-Law’s quarters. Be sure to see the enormous Storage Room adjacent to the downstairs living area.The beautiful Bauer Woods Estates neighborhood is a truly wonderful place for you to live.Tumwater Middle School and Sunset High School.
$785,000
7438 SE 28TH Ave Portland, OR 97202
- Type:
- Single Family
- Sq.Ft.:
- 2,475
- Status:
- Active
- Beds:
- 4
- Lot size:
- 0.12 Acres
- Year built:
- 1934
- Baths:
- 2.00
- MLS#:
- 24505388
- Subdivision:
- EAST MORELAND
ADDITIONAL INFORMATION
This is the one! Charming Eastmoreland Home with so much original character. You'll love this delightful 4-bed, 2-bath home boasting 1,875 sq ft of living space plus an additional 600 square feet in the basement and a large, easily accessible unfinished attic. This home is move-in ready, and with a few updates, holds significant upside potential. Located on a highly desirable block, this is an amazing opportunity to invest in a prime Portland neighborhood just moments away from Duniway Elementary, Eastmoreland Golf Course and the vibrant neighborhoods of Sellwood, Moreland and Woodstock which offer an array of shops, restaurants and more. Don’t miss this gem! [Home Energy Score = 1. HES Report at https://rpt.greenbuildingregistry.com/hes/OR10233756]
- Type:
- Single Family
- Sq.Ft.:
- 1,072
- Status:
- Active
- Beds:
- 2
- Year built:
- 2024
- Baths:
- 3.00
- MLS#:
- 24216387
- Subdivision:
- NORTH TABOR
ADDITIONAL INFORMATION
SIGNIFICANT SAVINGS ON TAXES, PLUS OTHER INCENTIVES AVAILABLE! Ivy Hill Portland is a new community in North Tabor offering 20 quality-built townhouse style condminiums with sought after attached garages. Stylish kitchen with quartz countertops, tile backsplash, and stainless appliances. Open floor plan on main and two primary suites upstairs. Superior construction is demonstrated by central heat and A/C through a hi-efficiency heat pump, Ironwood leaf guards on gutters, garage opener, and Trex decking. A front balcony plus a lower-level rear patio offer both east and west exposure for extended outdoor living. Some remaining units offer views of downtown Portland. A great location central to amenities in all directions, beautiful Mt. Tabor Park nearby, and quick access to highways. Extremely energy efficient with an energy score of 10 out of 10. Discounted price and super low taxes on many homes for those who qualify! [Home Energy Score = 10. HES Report at https://rpt.greenbuildingregistry.com/hes/OR10225224]
Open House:
Sunday, 11/17 1:00-3:00PM
- Type:
- Single Family
- Sq.Ft.:
- 1,534
- Status:
- Active
- Beds:
- 3
- Lot size:
- 0.22 Acres
- Year built:
- 1960
- Baths:
- 2.00
- MLS#:
- 24503039
- Subdivision:
- CEDAR MILL/WEST HAVEN
ADDITIONAL INFORMATION
Welcome to this charming mid century 1960s ranch, nestled in a serene neighborhood just minutes (.3 mile) from Mitchell Park. This one level corner lot home sits in a popular neighborhood close to so much. Newly refinished hardwood floors throughout, areas of fresh interior paint makes this an open canvas for you to put your final personalized touches. A cozy wood-burning fireplace in living room. The kitchen boasts solid oak cabinets with convenient slide-in pantry trays, complemented by a matching set of 2017 KitchenAid stainless steel appliances, including a French door refrigerator, convection oven, microwave, and dishwasher. Enjoy entertaining in the family room, complete with a retro 60s-style cocktail wet bar. Step outside to your backyard thru custom wood French doors to oasis featuring a newly resurfaced plastered in-ground pool, surrounded by lush landscaping and a flourishing cutting garden filled with peonies, lilacs, hydrangeas, roses, and all privately fenced. Additional highlights include a solid redwood garage door, tongue-and-groove cedar accents, and a spacious garage equipped with a 2017 Maytag front-load washer and dryer, plus full wall storage with electrical outlets. A 50-year composition roof and new gutters (installed in 2016). Conveniently located near QFC, Almatera Winery, St. Vincent’s Hospital, Sunset Athletic Center, Beaverton Mall, Lifetime fitness with easy access to West TV School, 1.5 miles to Catlin Gabel. Located in Washington County. This is a true gem combining timeless mid-century charm in a dynamite location!
$369,000
8619 N CURTIS Ave Portland, OR 97217
Open House:
Saturday, 11/16 10:00-12:00PM
- Type:
- Condo
- Sq.Ft.:
- 1,019
- Status:
- Active
- Beds:
- 2
- Year built:
- 2024
- Baths:
- 3.00
- MLS#:
- 24394337
ADDITIONAL INFORMATION
**Sunday Open house canceled due to illness** Vibrant Kenton location meets elevated design with modern architecture and craftsman touches! Impeccably designed, find neutral tones across this flowing floor plan boasting expansive windows for a light and bright feel. High-end finishes grace each space, with a sleek kitchen featuring custom built cabinetry, quartz counters, extensive tile backsplash and upgraded SS appliance package. Sleek fixtures with stylish lighting and designer tones finish out this custom, 2 bed 2.5 bath interior! Back yard features a private fully fenced yard. 94 Bike Score puts you in the hub of Kenton great restaurants, shops + coffee! Enjoy low HOA dues + a 1-yr builder warranty from a local boutique builder! (List price is subject to the buyer qualifying for the Portland Housing Bureau - System Development Charge exemption program to promote affordable housing in Portland, call for more info). Seller contributions are negotiable, contact LA for more info.
$869,000
2887 NW GRACE Ter Portland, OR 97229
- Type:
- Single Family
- Sq.Ft.:
- 2,966
- Status:
- Active
- Beds:
- 4
- Lot size:
- 0.09 Acres
- Year built:
- 2018
- Baths:
- 3.00
- MLS#:
- 24126252
- Subdivision:
- Iron Ridge Heights
ADDITIONAL INFORMATION
Discover this stunning 4-bedroom home in the highly desirable Bonny Slope area, built in 2018 and nestled on a charming street. The light-filled great room features an open layout ideal for entertaining and showcases a large gourmet kitchen equipped with quartz countertops, an expansive quartz island with seating for eight, and a double oven. Enjoy ample storage with custom cabinets featuring soft-close doors. Seamlessly connected to the main living area, step outside to a fully fenced private backyard that boasts a covered patio and generous yard space.The spacious primary suite offers two walk-in closets and an exquisite bathroom featuring a luxurious spa shower with multiple shower heads and two separate vanity areas. Upstairs, you'll find three additional bedrooms, two of which include walk-in closets, along with a well-placed Jack and Jill bathroom. The large laundry room is ideally located upstairs and features a utility sink and a wall of built-in shelves for linens. An inviting loft area adds to the home's appeal.Conveniently located near Hwy 26 and shopping, this property combines elegance and functionality in an excellent community. Experience the benefits of a newer home—this is a must-see!
$1,095,000
6432 SW BURLINGAME Pl Portland, OR 97239
- Type:
- Single Family
- Sq.Ft.:
- 4,281
- Status:
- Active
- Beds:
- 4
- Lot size:
- 0.19 Acres
- Year built:
- 1971
- Baths:
- 5.00
- MLS#:
- 24068574
- Subdivision:
- HILLSDALE
ADDITIONAL INFORMATION
Once in a lifetime opportunity to modernize the family treehouse home of published architect James Oliver. The wooden trestle bridge driveway showcases a see-thru front door, nature framing the backdrop. Exceptional use of cedar, beams, spandril tension rods. Oliver was cutting edge 70's-creating a kitchen island for gathering/workspace. Extensive loft for home offices, hobbies, views family room w/fireplace, below. Spiral staircase invites you to 6 wonderous levels. Studio apartment, large shop w/rollup door to deck. Basement bonus room. Privacy and intrigue await you on the many decks. Bring your appetite for some TLC, and this home will be the envy of many! 11 minutes to OHSU, under 30 min. to airport, Nike, Intel. Whole Foods-12 minutes! [Home Energy Score = 1. HES Report at https://rpt.greenbuildingregistry.com/hes/OR10227673]
$735,000
7021 SW 2ND Ave Portland, OR 97219
- Type:
- Single Family
- Sq.Ft.:
- 2,620
- Status:
- Active
- Beds:
- 3
- Lot size:
- 0.17 Acres
- Year built:
- 1953
- Baths:
- 2.00
- MLS#:
- 24017993
ADDITIONAL INFORMATION
Welcome to this captivating SW Portland home where timeless character meets modern-day living! The open and airy layout draws you in, revealing a classic mid-century living room highlighted by large windows and a stunning floor-to-ceiling stone fireplace with a raised hearth. This inviting space, with its coved ceiling, exudes mid-century charm. Flowing seamlessly, the open-concept living and dining area is ideal for gathering family and friends. Just beyond, the gorgeous kitchen overlooks the backyard and boasts granite countertops, a full-height backsplash, and a gas Viking range. A built-in pantry adds storage, while the included refrigerator and charming eating nook complete the kitchen’s functional and stylish appeal. The primary bedroom and two additional well-sized bedrooms are on the main level, along with a hallway bathroom featuring a large, tiled vanity and a tub/shower combo with a tile surround. Hardwood and tile flooring flow throughout the main level. The lower level adds fantastic versatility to the home. A spacious bonus room, which could also serve as a fourth bedroom with a separate entrance, features a cozy fireplace wall that creates a warm and inviting atmosphere. A full bathroom with a white pedestal sink and a walk-in subway tile shower adds to the lower level’s appeal. The spacious laundry room, complete with upper cabinetry, a sink, and included washer and dryer, makes household tasks a breeze. Two large partly finished flex spaces on the lower level provide endless possibilities such as hobby rooms, home offices, or extra storage. Outside the fenced backyard is perfect for relaxation and outdoor gatherings, with a patio and yard area. Additional features include a two-car garage with extra storage and central air conditioning. This home is nestled in a prime location to downtown Portland, Barber Blvd., parks, trails, I-5, OHSU, schools, restaurants, and shopping. Come explore and imagine your life in this charming mid-century gem! [Home Energy Score = 6. HES Report at https://rpt.greenbuildingregistry.com/hes/OR10233665]
- Type:
- Condo
- Sq.Ft.:
- 994
- Status:
- Active
- Beds:
- 1
- Year built:
- 1910
- Baths:
- 1.00
- MLS#:
- 24607686
- Subdivision:
- Chown Pella
ADDITIONAL INFORMATION
Live in the heart of the Pearl District in the original Chown Pella Building! Big windows provides lot of natural light & urban loft design. Hardwood floors. High Ceilings, large open floor plan. Gated private deeded parking space! Newly remodeled roof with firepit and BBQ! Elevated Primary bedroom. Exposed brick and concrete. Walk to restaurant's, coffee shops! 100 walk score! Bikers paradise! Pet friendly building
$2,239,000
4560 SW 59TH Ave Portland, OR 97221
- Type:
- Single Family
- Sq.Ft.:
- 4,436
- Status:
- Active
- Beds:
- 4
- Lot size:
- 0.21 Acres
- Year built:
- 2023
- Baths:
- 4.00
- MLS#:
- 24602364
ADDITIONAL INFORMATION
Located in Honey Hill Farms, this custom Northwest contemporary home spans 4,436 square feet over three levels, offering upscale living. The main floor features an open great room with vaulted ceilings and a premium kitchen equipped with wolf appliances, quartz countertops, espresso maker. Upstairs, the primary suite boasts a soaking tub, walk-in shower, and sizable closet. The lower level is designed for both fitness and entertainment, featuring a gym, media room, sauna, wet bar, wine wall, automatic blinds and sound system. Outdoors, a spacious deck expands your living area. Enjoy sophisticated living in a peaceful setting.
- Type:
- Office
- Sq.Ft.:
- 1,440
- Status:
- Active
- Beds:
- n/a
- Lot size:
- 0.17 Acres
- Year built:
- 1949
- Baths:
- MLS#:
- 24292809
ADDITIONAL INFORMATION
Move-in ready property on spacious lot in central Hazelwood, blocks from the I205 and near shopping & transit on NE 102nd. Four good sized bedrooms makes this home perfect for roommates or a home business. Home has electric zonal heat in the bedrooms & also a mini-split on the main floor to cool the living area. Several new windows just installed, roof was replaced in 2021. New water heater & dishwasher, new laminate flooring on main floor. Large back yard with patio, storage shed & landscaping. Driveway & garage can easily accommodate 2 cars and there is insulated storage in the attic above the garage. No wet basement or foundation issues. The home is zoned C2 which permits small business and mixed use for the property. Solid investment opportunity.
- Type:
- Condo
- Sq.Ft.:
- 1,257
- Status:
- Active
- Beds:
- 2
- Year built:
- 2008
- Baths:
- 2.00
- MLS#:
- 2304507
- Subdivision:
- Oregon
ADDITIONAL INFORMATION
Welcome to this stunning fourth-floor Pacifica Condo corner unit, where luxury and comfort converge in a prime central location. This sophisticated home features an open floor plan with floor-to-ceiling windows, offering expansive city views that flood the space with natural light, highlighting the beautiful laminate plank flooring throughout. The chef’s kitchen is a culinary dream, with slab granite countertops, rich teak tigerwood cabinets, and a full suite of new stainless-steel appliances, including a gas Jenn-Air range and micro drawer. New carpet in bedrooms, parking garage. storage, large wrap-around deck serves as a serene outdoor retreat, perfect for morning coffee or evening gatherings while enjoying breathtaking river views.
- Type:
- Condo
- Sq.Ft.:
- 477
- Status:
- Active
- Beds:
- 1
- Year built:
- 2017
- Baths:
- 1.00
- MLS#:
- 24630642
- Subdivision:
- OVERLOOK / ARBOR LODGE
ADDITIONAL INFORMATION
Light & bright charming one bedroom condo in a great location! This beautiful condo has all new floors, new paint and trim throughout ready for you to move in. The open concept in the great room is awesome for entertaining friend and family. It is also centrally located with New Seasons just blocks away along with shops and restaurants, public transportation and easy access to 1-5.
$715,000
135 NW 90TH Ave Portland, OR 97229
- Type:
- Single Family
- Sq.Ft.:
- 2,998
- Status:
- Active
- Beds:
- 4
- Lot size:
- 0.29 Acres
- Year built:
- 1962
- Baths:
- 3.00
- MLS#:
- 24502778
ADDITIONAL INFORMATION
Location, Location, Location! Mid-Century Diamond in the ruff in the sought-after West Haven Area. Possibilities are endless a chance to make this your own. Originality shines throughout. New Roof and new gutters were recently done. Fantastic established neighborhood. Superb close-in location near St. Vincent Hospital, freeways, Catlin Gabel, transit, NW 23rd & more!
- Type:
- Land
- Sq.Ft.:
- n/a
- Status:
- Active
- Beds:
- n/a
- Lot size:
- 0.13 Acres
- Baths:
- MLS#:
- 24141558
ADDITIONAL INFORMATION
Great Opportunity to build your dream home on the Willamette Drive Bluff. Minutes from the heart of the city. You do not often have an opportunity to start from scratch with a land sale on the bluff. This 4,600sf lot offers great views, a convenient location, and great walking and biking scores—buyers to do their own due diligence.
- Type:
- Condo
- Sq.Ft.:
- 934
- Status:
- Active
- Beds:
- 3
- Year built:
- 2024
- Baths:
- 2.00
- MLS#:
- 24669274
ADDITIONAL INFORMATION
Price includes large grants. Resale, owner-occupancy and other restrictions apply. To keep the house affordable, Buyer profit at resale is limited to 25% of appreciation. Max income is $66,100 for a household of 1, $75,550 for 2, $85,000-3, $94,400-4, $102,000-5. Buyer must be pre-approved by a Proud Ground approved lender. Submit an application to, and receive an invitation from Proud Ground before viewing/submitting an offer.
- Type:
- Condo
- Sq.Ft.:
- 934
- Status:
- Active
- Beds:
- 3
- Year built:
- 2024
- Baths:
- 2.00
- MLS#:
- 24208600
ADDITIONAL INFORMATION
Price includes large grants. Resale, owner-occupancy and other restrictions apply. To keep the house affordable, Buyer profit at resale is limited to 25% of appreciation. Max income is $66,100 for a household of 1, $75,550 for 2, $85,000-3, $94,400-4, $102,000-5. Buyer must be pre-approved by a Proud Ground approved lender. Submit an application to, and receive an invitation from Proud Ground before viewing/submitting an offer.
- Type:
- Condo
- Sq.Ft.:
- 1,502
- Status:
- Active
- Beds:
- 3
- Year built:
- 2001
- Baths:
- 2.00
- MLS#:
- 24099567
- Subdivision:
- PEARL
ADDITIONAL INFORMATION
Refined urban luxury! Discover modern sophistication in this stunning three-bedroom, two-bathroom penthouse, ideally located along the North Park Blocks. Bright, open spaces with extended ceiling-height windows and premium wide plank flooring set a warm tone, while a cozy gas fireplace and 2 private balconies invite relaxation. The sleek kitchen features quartz countertops, charcoal cabinets, and stainless-steel appliances. The expansive primary suite offers privacy, a walk-in closet, and a spa-like ensuite bath. Prime Pearl District living- just steps from world-class dining, shopping, and cultural icons like Powell's City of Books and Portland Center Stage. Explore Tanner Springs Park and Jamison Square, or indulge at World Foods, owned by renowned Iron Chef winner, Mirna Attar. Amenities include adjacent 24/7 valet parking for ultimate convenience. Surrounded by boutiques, galleries, and artisanal cafés + quick access to public transit. Come experience urban living at its finest.
$564,999
925 NE 72ND Ave Portland, OR 97213
- Type:
- Single Family
- Sq.Ft.:
- 2,066
- Status:
- Active
- Beds:
- 4
- Lot size:
- 0.14 Acres
- Year built:
- 1891
- Baths:
- 2.00
- MLS#:
- 24348137
ADDITIONAL INFORMATION
Step inside this lovingly restored 1891 bungalow nestled in the cherished Montavilla neighborhood, where the past and present blend seamlessly to create the perfect place to call home. With 4 bedrooms, 2 baths, and tons of living space, this home is filled with character, warmth, and modern touches that invite you to make lifelong memories.From the moment you pass through the white picket fence, the front porch beckons you to slow down and savor the little moments —whether it's a quiet morning with coffee or a sunset chat with the people you love. Inside, light floods every corner, dancing across brand-new floors, while tall ceilings create an airy, open feeling. The kitchen, tastefully updated with crisp white cabinetry and sleek stainless steel appliances, promises a perfect space for creating culinary masterpieces, sharing stories, and gathering around your favorite takeout. Thoughtful design ensures there's room for everyone—whether you’re cooking up a Sunday brunch or winding down alone with a glass of wine at the end of the day.Each bedroom offers its own little escape—a sunlit sanctuary for rest and reflection. Upstairs, the primary suite is a storybook haven with vaulted ceilings, generous space, and a sense of calm that only a century-old home can provide. And beneath it all, the freshly painted basement waits to become whatever you imagine—extra storage, a workshop, or a space for future projects. For the savvy homeowner you'll love the Lennox Elite high efficiency HVAC system. No expense has been spared. Outside, the fenced backyard is a world of possibilities. Towering trees sway gently overhead, providing shade for afternoon picnics, while the detached garage stands ready to house tools, bikes, or dreams yet to come.This home isn’t just a place to live—it’s a place to belong. It’s where front porch conversations lead to lifelong memories, where traditions are born, and where every corner tells a story. Come see it for yourself. [Home Energy Score = 1. HES Report at https://rpt.greenbuildingregistry.com/hes/OR10233595]
- Type:
- Single Family
- Sq.Ft.:
- 3,721
- Status:
- Active
- Beds:
- 5
- Lot size:
- 0.24 Acres
- Year built:
- 2003
- Baths:
- 4.00
- MLS#:
- 24234838
- Subdivision:
- Mount Scott
ADDITIONAL INFORMATION
This charming home is where memories are made! Situated on a generous corner lot, the property has been thoughtfully designed to create a welcoming atmosphere. Craftsman-style custom architecture offers generosity of space for peaceful privacy and no-fuss entertaining. This home was the choice of the neighborhood builder. This storybook property is in great condition, with a new roof in 2022, brand new carpets, newer luxury vinyl plank flooring, a brand new soaking tub, a Nest thermostat, new twin AC units, and more. Creativity-inspiring den has its own private deck. The granite island kitchen has a walk-in pantry, and a gourmet work flow. Features a built-in desk and cabinetry between the kitchen and the informal dining area next to the bay windows. The newer luxury vinyl plank flooring adds a lovely rustic wood look. The spacious living room features a cozy fireplace, and a slider to the rear deck. The upper-level landing has lots of light coming in from the high window with its southern exposure. The four bedrooms are laid out for privacy. Primary suite features a double vanity, a soaking tub, walk-in shower, a private water closet, and large walk-in closet. The laundry room is conveniently located on the upper-level. On the lower level, there's a family room with a kitchenette. It could be the just the ticket for a home theatre, an additional office, or an ADU-ish space. On the lower-level, there is also a full bathroom and a bedroom-like bonus room, with three storage areas, plus easy access to the garage. In the backyard, you can enjoy barbecues and lawn games while gathering with your friends and family. Grow flowers and a veggie garden, bringing more colour and tasty delights to life. Great lender can help you make a cash offer on your new home, and sell your current home afterward! Connect with listing broker for details. Welcome home.
- Type:
- Single Family
- Sq.Ft.:
- 1,440
- Status:
- Active
- Beds:
- 2
- Lot size:
- 0.21 Acres
- Year built:
- 1926
- Baths:
- 2.00
- MLS#:
- 24634771
- Subdivision:
- ST JOHNS
ADDITIONAL INFORMATION
Unlock the potential of this delightful two-bedroom, 1.5-bath bungalow nestled on an expansive 9,000 sqft corner lot. This property is brimming with opportunities for renovation or redevelopment, thanks to its R5 zoning +potential subdivision into two 4,500 sqft lots. Bring your vision and creativity to breathe new life into this home, perfectly situated near the vibrant amenities of St. Johns and just a stone's throw from the University of Portland. Enjoy nearby parks, shops, and eateries, making this location as convenient as it is desirable. Don’t miss out on the chance to transform this hidden gem into your dream home or an exceptional investment opportunity!
- Type:
- Condo
- Sq.Ft.:
- 2,323
- Status:
- Active
- Beds:
- 2
- Year built:
- 2007
- Baths:
- 3.00
- MLS#:
- 24405480
- Subdivision:
- S Waterfront / Atwater Place
ADDITIONAL INFORMATION
Rare recently remodeled Atwater Place townhome a stone's-throw away from the riverfront greenway trail with its own private entrance. The main floor boasts soaring ceilings, wide-plank hardwood floors, and a river-themed subtle color palette. The living room features a modern gas fireplace, automatic custom window shades, and a private south facing patio space for grilling and gardening. The kitchen has a huge center island, slab granite counters, and updated top of the line built-in appliances, including an island wine cooler. Plenty of cabinet space, plus a pantry. Dining room can accommodate an extra large dining table. Plus, extra bonus / flex space on the main floor is perfect for an at-home work area. Gorgeous remodeled full bathroom on the main level features luxe finishes and a wall of custom cabinetry. Huge main floor storage room! Upstairs, the primary suite features a view of the river, huge walk-in closet with custom built-ins, and a spa-like bath with separate tub and shower. Second bedroom is also a suite, and gets nice southern exposure sun. Huge upper floor utility room offers even more in-unit storage! Full service building with concierge, fiber internet connectivity, and lobby-level party room. Includes two deeded parking spaces. Easy access to the riverfront greenway trail and StreetCar.
- Type:
- Condo
- Sq.Ft.:
- 1,842
- Status:
- Active
- Beds:
- 2
- Year built:
- 2001
- Baths:
- 2.00
- MLS#:
- 24465108
- Subdivision:
- NW Westover
ADDITIONAL INFORMATION
Striking a balance between luxury, sophistication + comfort, this spacious condo at Kings Square North is simply exceptional. Just above the hustle + bustle of Northwest Portland’s vibrant Alphabet District, 778 Westover Square shows off a lush, nature filled backdrop through every window. Roomy + practical with an understated elegance. One level living across 1842 SF, this luxury condo features an oversized Primary Suite, a bright 2nd Bedroom, cozy Den, Breakfast Nook, Formal Dining Room, Living Room + a very functional Cook’s Kitchen. The peaceful 156 SF covered terrace is a wonderful outdoor respite. Smart floorplan offers just enough open living to get your fill. Quality craftsmanship + finishes. Maple hardwood floors, abundant light cherry cabinetry, granite + marble, designer lighting, Marmoleum in Kitchen/Breakfast Nook.Located on private + gated Westover Square, Kings Square North is a well-managed boutique-style 13 unit building w/ a strong HOA + many conveniences. This unit comes w/ 2 parking spaces (tandem) + a VERY large storage unit that is a breeze to access. Electric Car charging station available in the garage, as well as extra parking + storage to rent if desired. HOA FEE COVERS: Xfinity Cable TV + Internet, Water, Sewer, Trash, Landscaping, Exterior Maintenance, Gated Security, Insurance, Management. Sophisticated Comfort. Luxury Living. A must see.


Listing information is provided by the Northwest Multiple Listing Service (NWMLS). Based on information submitted to the MLS GRID as of {{last updated}}. All data is obtained from various sources and may not have been verified by broker or MLS GRID. Supplied Open House Information is subject to change without notice. All information should be independently reviewed and verified for accuracy. Properties may or may not be listed by the office/agent presenting the information.
The Digital Millennium Copyright Act of 1998, 17 U.S.C. § 512 (the “DMCA”) provides recourse for copyright owners who believe that material appearing on the Internet infringes their rights under U.S. copyright law. If you believe in good faith that any content or material made available in connection with our website or services infringes your copyright, you (or your agent) may send us a notice requesting that the content or material be removed, or access to it blocked. Notices must be sent in writing by email to: [email protected]).
“The DMCA requires that your notice of alleged copyright infringement include the following information: (1) description of the copyrighted work that is the subject of claimed infringement; (2) description of the alleged infringing content and information sufficient to permit us to locate the content; (3) contact information for you, including your address, telephone number and email address; (4) a statement by you that you have a good faith belief that the content in the manner complained of is not authorized by the copyright owner, or its agent, or by the operation of any law; (5) a statement by you, signed under penalty of perjury, that the information in the notification is accurate and that you have the authority to enforce the copyrights that are claimed to be infringed; and (6) a physical or electronic signature of the copyright owner or a person authorized to act on the copyright owner’s behalf. Failure to include all of the above information may result in the delay of the processing of your complaint.”
Portland Real Estate
The median home value in Portland, OR is $539,000. This is higher than the county median home value of $478,700. The national median home value is $338,100. The average price of homes sold in Portland, OR is $539,000. Approximately 50.37% of Portland homes are owned, compared to 44% rented, while 5.63% are vacant. Portland real estate listings include condos, townhomes, and single family homes for sale. Commercial properties are also available. If you see a property you’re interested in, contact a Portland real estate agent to arrange a tour today!
Portland, Oregon has a population of 647,176. Portland is less family-centric than the surrounding county with 31.59% of the households containing married families with children. The county average for households married with children is 31.66%.
The median household income in Portland, Oregon is $78,476. The median household income for the surrounding county is $76,290 compared to the national median of $69,021. The median age of people living in Portland is 37.9 years.
Portland Weather
The average high temperature in July is 80.5 degrees, with an average low temperature in January of 36.4 degrees. The average rainfall is approximately 42.8 inches per year, with 2.6 inches of snow per year.
