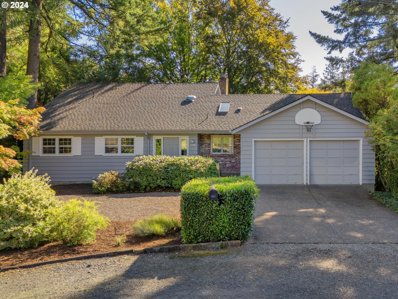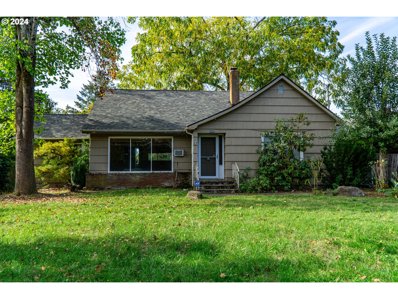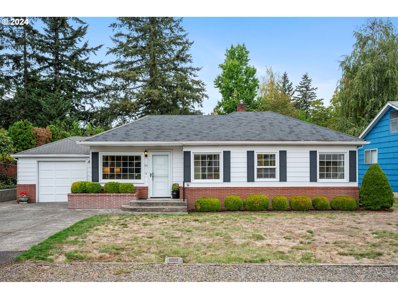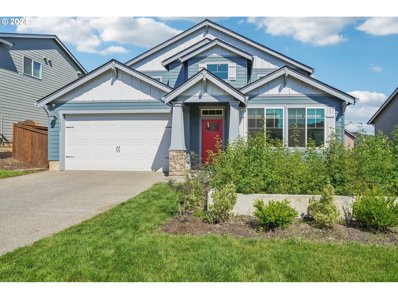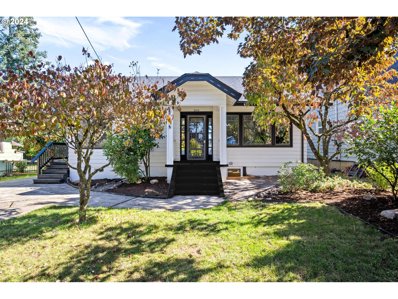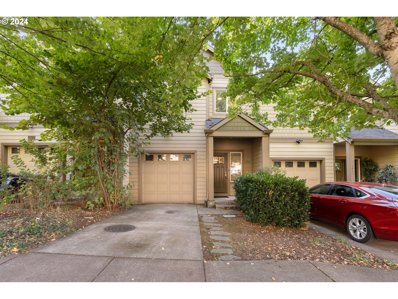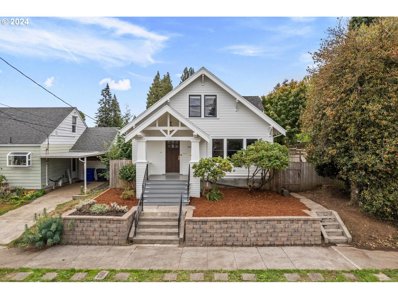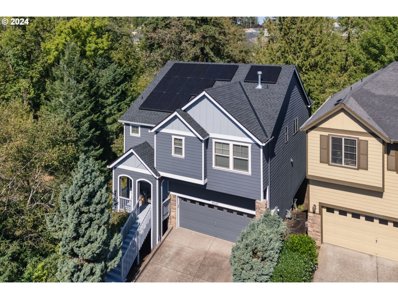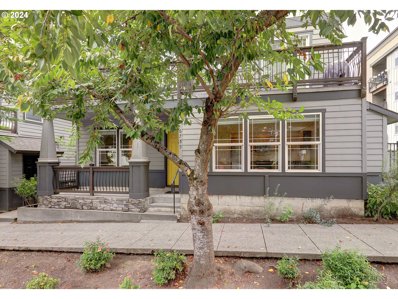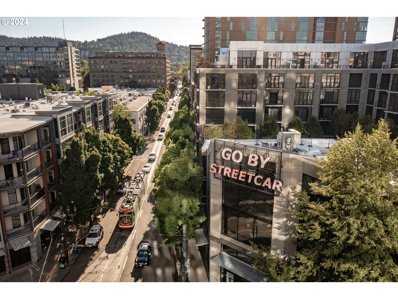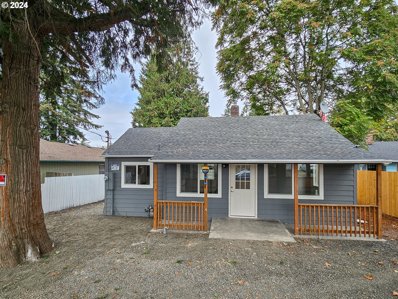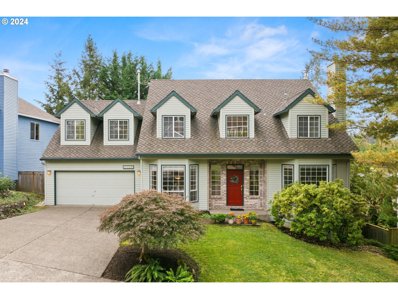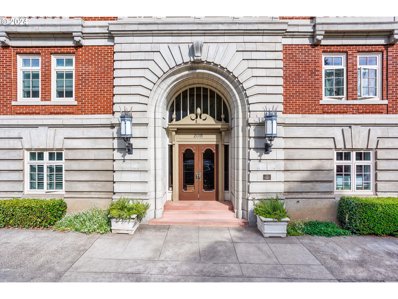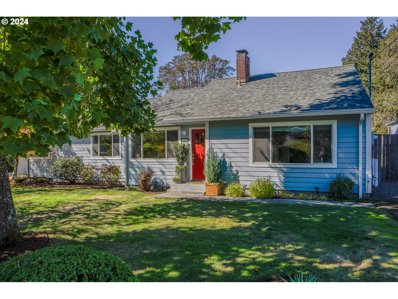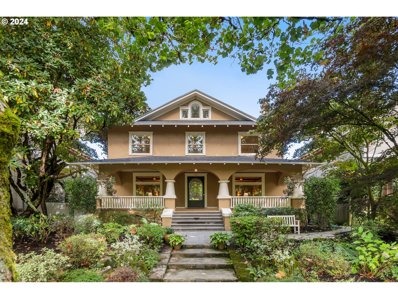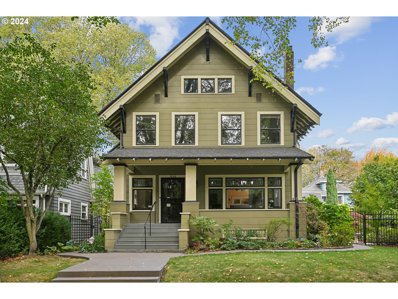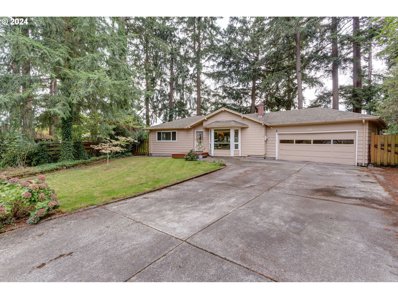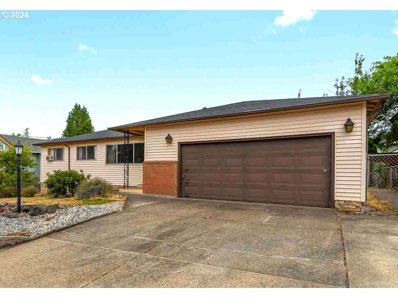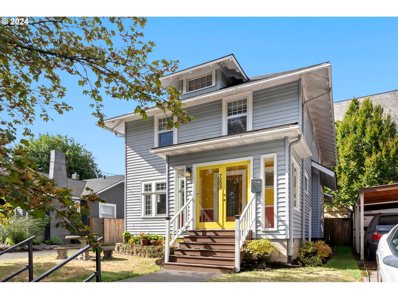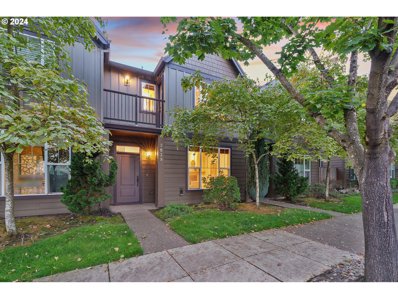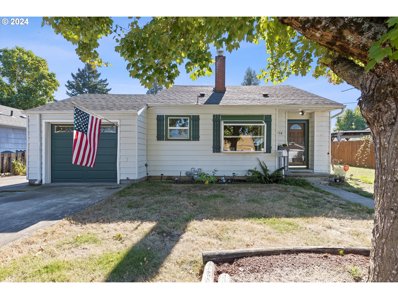Portland OR Homes for Rent
- Type:
- Single Family
- Sq.Ft.:
- 4,387
- Status:
- Active
- Beds:
- 5
- Lot size:
- 0.39 Acres
- Year built:
- 1967
- Baths:
- 3.00
- MLS#:
- 24625520
- Subdivision:
- BRIDLEMILE/SOUTHWEST HILLS
ADDITIONAL INFORMATION
First time on the market! Cosmetic fixer daylight ranch in sought after Bridlemile neighborhood! The main floor has three bedrooms, including a primary suite, two full bathrooms, a living room with a wood burning fireplace, formal dining room, galley style kitchen, and family room with a slider to a back deck overlooking a lush backyard, PLUS a rare upper floor loft/office/bonus room! Downstairs, the basement has an additional two bedrooms, one non-conforming, another full bathroom, a spacious second family room with a wood burning fireplace, laundry room, and over 1,100 of insulated square feet under the garage with incredible potential as a secondary living space, studio, gym, etc. The lot is over a third of an acre of PNW native greenery with a slight gentle slope ready for exploring. Hardwood floors under three bedrooms on the main floor. All this on a 0.39 acre lot with an attached two car garage! Close in and fantastic schools; Bridlemile, Robert Gray Middle School, and Ida B. Wells High School. Welcome home! [Home Energy Score = 3. HES Report at https://rpt.greenbuildingregistry.com/hes/OR10233358]
$457,500
8805 SE FLAVEL Dr Portland, OR 97206
- Type:
- Single Family
- Sq.Ft.:
- 2,527
- Status:
- Active
- Beds:
- 4
- Lot size:
- 0.46 Acres
- Year built:
- 1935
- Baths:
- 2.00
- MLS#:
- 24592938
- Subdivision:
- LEWELLING
ADDITIONAL INFORMATION
Attention Investors, Builders, Developers & Urban Farmers: Lots of options with this English-style fixer home (with a new roof) on a 20,000 sq. ft. (100' x 200') mostly flat lot. zoned R-7. Fix up the home & lot to be your dream home with your urban farm, fix & flip the home, develop the site around the existing home, or if the existing home were removed, Clackamas County Planning says the middle housing law would likely allow the lot to be partitioned into 3 tri-plex lots (9 units total), or townhouses or cottage clusters are other options; buyer to do their own due diligence on land use. The property is set on the top of a bluff with a partial view of Milwaukie's Lewelling neighborhood to the SW. There is a well on the property for irrigation. Despite the Portland address/zip code, this property is not in the City of Portland, but is in unincorporated Clackamas County & the North Clackamas School District. There are a variety of outbuildings, including a former 20 x 30 detached garage (now shop) with a carport attached to the front, a large shed, and a well house. Mini-split provides heat and cooling to upper level. Sold as-is, seller to do no repairs.
$429,900
701 NE 120TH Ave Portland, OR 97220
- Type:
- Single Family
- Sq.Ft.:
- 1,354
- Status:
- Active
- Beds:
- 3
- Lot size:
- 0.2 Acres
- Year built:
- 1950
- Baths:
- 1.00
- MLS#:
- 24567964
- Subdivision:
- HAZELWOOD
ADDITIONAL INFORMATION
Meticulously maintained mid-century lovingly cared for by the same owner since 1950! All 1-level living, and truly amazing condition from top to bottom. Fantastic floor plan with spacious living and dining rooms, immaculate kitchen with eating area & laundry room and idyllic family room off the back of the house. Large covered patio is perfect for year round dining. This lovely space overlooks the mature landscape in the large AND private backyard that also features a big tool shed. A nice and wide driveway to park all your vehicles and attached garage as well. Fresh carpet and paint throughout and newer vinyl windows. A squeaky clean, move in ready home on a lovely cul-de-sac. [Home Energy Score = 2. HES Report at https://rpt.greenbuildingregistry.com/hes/OR10233632]
$669,999
7380 SE 156TH Ave Portland, OR 97236
- Type:
- Single Family
- Sq.Ft.:
- 2,840
- Status:
- Active
- Beds:
- 3
- Lot size:
- 0.14 Acres
- Year built:
- 2023
- Baths:
- 3.00
- MLS#:
- 24486378
ADDITIONAL INFORMATION
Welcome to your dream home in the desirable Hawthorne Estates! This stunning new construction Cambridge plan offers a perfect blend of modern amenities and thoughtful design, making it an ideal sanctuary for you and your family. Step inside to discover an open kitchen with a spacious eating area, flowing seamlessly into a generous great room complete with gas fireplace for those cosy nights. The main floor also features a versatile den/office, providing the perfect space for remote work or quiet study. Upstairs, you'll find a spacious loft/family room area, ideal for relaxation and entertainment. The beautiful balcony opens to the area below, adding an element of elegance and connectivity to the home. The huge pantry and tech space with a built-in desk ensure ample storage and convenience. Outdoor living is a delight with a covered deck, perfect for year-round enjoyment. The home also comes with blinds, a Ring doorbell, a MyQ garage opener, a digital thermostat, and a Levelock digital lock for enhanced security and comfort. The fully fenced backyard is beautifully landscaped, offering a private oasis for outdoor activities and gatherings. The oversized two-car garage provides plenty of space for parking and storage. Nestled in a fantastic neighborhood with gorgeous, unobstructed hillside views, this home is a nature lover's paradise. You'll be just blocks away from Clatsop Butte Park, a short drive to Powell Butte, and Scouters Mountain Nature Parks, and minutes from all the conveniences of SE Portland and Happy Valley. Don't miss the opportunity to own this exceptional home in Hawthorne Estates. Schedule your private showing today and experience the perfect blend of modern living and natural beauty! [Home Energy Score = 9. HES Report at https://rpt.greenbuildingregistry.com/hes/OR10208049]
$1,695,000
2793 NW THURMAN St Portland, OR 97210
- Type:
- Condo
- Sq.Ft.:
- 2,338
- Status:
- Active
- Beds:
- 3
- Year built:
- 2024
- Baths:
- 4.00
- MLS#:
- 24323637
- Subdivision:
- ALPHABET DISTRICT, NW FLATS
ADDITIONAL INFORMATION
Elevated 4-story townhome project designed by renowned Skylab Architecture, is just what you have been waiting for! Located near 5000+ acre Forest Park and vibrant NW 23rd Ave, this thoughtful residence offers elegant, convenient and serene living. 28Thurman is a 5-unit project that provides a unique blend of sustainability, architectural elegance and flexible spaces in one of the most sought after neighborhoods in Portland. This special interior unit has beautiful vistas of maple trees and big sky on the north side of the unit. Carbon and fossil fuel free for eco-conscious living featuring abundant natural light with floor-to-ceiling windows and expansive wood slider doors that truly bring the outdoors in. Multiple adaptable areas to suit your lifestyle: office space, workout room, guest room, or rentable ADU. Stunning private rooftop deck with sunset views of Forest Park and city lights with space to garden, entertain and star gaze. 12’ garage ceiling with plenty of room for gear and extra storage. Top rated public and private schools nearby. Exceptional high-design, access to nature and some of the best shopping and dining in the city; there is nothing like it on the market! Don't wait to live your best life - 28Thurman: where the city meets the woods in the heart of NW Portland.
$639,999
3614 NE 65TH Ave Portland, OR 97213
- Type:
- Single Family
- Sq.Ft.:
- 1,972
- Status:
- Active
- Beds:
- 4
- Lot size:
- 0.12 Acres
- Year built:
- 1923
- Baths:
- 2.00
- MLS#:
- 24313955
ADDITIONAL INFORMATION
Renovated in Roseway! Welcome to your dream home, nestled in the heart of NE Portland! Built in 1923 and recently renovated, this chic residence combines classic architectural features with contemporary updates, making it the perfect space for both relaxation and entertaining. As you step inside the living area, you’ll be greeted by a fresh and stylish atmosphere filled with natural light from oversized windows. The heart of the home is undoubtedly the newly renovated spacious kitchen, designed with ample seating for family and friends. Gather around the elegant island counter with bar seating for casual breakfasts or late-night chats. Adjacent to the kitchen, the cozy breakfast nook offers a sun-drenched spot for morning coffee, while the formal dining room sets the stage for memorable dinner parties and celebrations. This home boasts four generously sized bedrooms, with two upstairs that are connected, offering the potential to serve as a huge primary suite. The finished basement includes two additional bedrooms, complete with legal egress for safety and an abundance of natural light. Both full bathrooms are freshly updated with stylish fixtures while retaining their charming vintage appeal. Step outside to discover a massive deck that serves as the perfect outdoor oasis, ideal for summer BBQs, entertaining friends, or simply unwinding in the fresh air. Don’t miss the backyard gravel area for those looking for the perfect pet friendly pad. Located in a vibrant neighborhood with easy access to Beaumont – Wilshire, parks, shops, and dining, this home is perfect for those looking to enjoy all that NE Portland has to offer. Be the first to live in this freshly renovated home with the option for an assumable loan at 3.75%!
$499,000
1411 NE 69TH Ave Portland, OR 97213
- Type:
- Single Family
- Sq.Ft.:
- 1,877
- Status:
- Active
- Beds:
- 3
- Lot size:
- 0.05 Acres
- Year built:
- 2005
- Baths:
- 3.00
- MLS#:
- 24307092
ADDITIONAL INFORMATION
OPEN HOUSE SAT 11/2. Great investment opportunity. Floor plan is very suitable to have roommates. Must do own due diligence Situated between North Tabor & Montavilla, this classy 3-bedroom, 2.5-bathroom row house offers 3 levels of living space with 9-foot ceilings, bamboo floors and brand new carpeting. Located on a quiet street, this home features an open floor plan designed for both comfort and entertaining. The main floor has a bright living and dining area that flows into a large kitchen with ample cabinetry, counter space and a large island for meal prep and gatherings. A gas fireplace adds warmth, and a porch off the living area on the main level provides the perfect spot for sunset views. Upstairs, the primary suite includes vaulted ceilings, a walk-in closet, and an en-suite bathroom with a tub and shower. Two additional bedrooms and a full bathroom complete the second floor and new carpeting throughout. The lower level features a large, private family room with new carpeting and a patio, offering extra living space or the option for a fourth bedroom with a private entrance. The low-maintenance, fully-fenced backyard offers privacy for outdoor dining or gardening, while the attached garage provides ample storage. This can be an excellent investment opportunity. Rental income Driving distance to Providence Medical Center, Portland airport, shops, public transportation, and freeway access, you don't want to miss the convenience and appeal of this home! Home Energy Score 9. No HOA.
- Type:
- Single Family
- Sq.Ft.:
- 3,110
- Status:
- Active
- Beds:
- 4
- Lot size:
- 0.12 Acres
- Year built:
- 1914
- Baths:
- 3.00
- MLS#:
- 24485885
ADDITIONAL INFORMATION
Welcome home to your quintessential Portland Craftsman Bungalow, where classic charm meets modern updates! Immaculately kept, tastefully updated, & beautifully maintained, this is the one you’ve been waiting for. Bursting with natural light, well maintained spaces, & incredible attention to detail, this 4 bedroom 2.5 bathroom home has it all: Custom kitchen cabinets, original woodwork windows, full height basement, new sewer line in 2021, ALL other updated mechanicals, new interior paint, new exterior paint, new carpet, beautifully maintained original wood floors, soaring ceilings, Sub Zero fridge, heated tile floors, and so much more! Stepping outside leads to amazing private outdoor spaces complete with a completely re-done back yard, fully fenced, fire pit, beautiful lawn & more! Boasting an unbeatable combination of style, comfort, and convenience, this home creates an inviting atmosphere that’s perfect for relaxing or entertaining. Conveniently located near shopping, parks, schools, restaurants, & minutes away from the highway. Come check out this home today!
- Type:
- Single Family
- Sq.Ft.:
- 2,848
- Status:
- Active
- Beds:
- 5
- Lot size:
- 0.07 Acres
- Year built:
- 2007
- Baths:
- 3.00
- MLS#:
- 24444810
ADDITIONAL INFORMATION
OPEN HOUSE: Sunday 11/3, 11am-2pm. Discover this beautiful 5-bedroom, 2,848 sqft end home, offering the perfect balance of privacy and convenience. Nestled in a serene setting, the adjacent greenspace is a natural haven frequented by deer and a variety of birds where you can also enjoy picking fresh blackberries.Located in a family-friendly neighborhood within top-rated school boundaries, this home is also just a short walk to Lost Park. The emerging Cedar Mill community, with its variety of restaurants, coffee shops, and taprooms, is only a short distance away, and downtown Portland is just 8 miles from your doorstep.This home boasts over $60k in recent upgrades with transferrable warranties to the new owner:New roof (50-year warranty)New furnace and A/C (5-year warranty)Solar installation (25-year warranty)With top of the line enphase solar panels, your roof will be virtually print money while avoiding the fast rising PGE prices (up 40% since 2021 + another 10.9% expected in 2025).The home also features upgraded granite kitchen countertops, a cozy gas fireplace, upgraded flooring in the basement and freshly painted exterior.
$524,900
6824 N SENECA St Portland, OR 97203
- Type:
- Single Family
- Sq.Ft.:
- 1,734
- Status:
- Active
- Beds:
- 4
- Lot size:
- 0.06 Acres
- Year built:
- 2023
- Baths:
- 3.00
- MLS#:
- 24153056
ADDITIONAL INFORMATION
Discover your dream home in this vibrant neighborhood! This stunning 4-bedroom, 2.5-bathroom residence, built in 2023, exemplifies modern living at its finest. Upon entering, you'll be captivated by the exquisite craftsmanship, highlighted by rich flooring and soaring high ceilings. The expansive kitchen is a chef’s delight, featuring quartz countertops, ample storage, stainless steel appliances, and a gas range, ensuring every culinary endeavor is a pleasure. The bright and airy living room, adorned with large windows, bathes in natural light and centers around a cozy fireplace, creating the perfect space for relaxation. Step outside to a private, fenced backyard that boasts an impressive deck ideal for year-round entertaining. An additional shed provides practical storage solutions, enhancing the functionality of this beautiful home. This property is not only impeccably crafted but also offers an inviting haven for both relaxation and social gatherings. Don’t miss the opportunity to make this brilliant home yours today! No HOA!
$249,900
6755 N SALEM Ave Portland, OR 97203
- Type:
- Condo
- Sq.Ft.:
- 576
- Status:
- Active
- Beds:
- 1
- Year built:
- 2008
- Baths:
- 1.00
- MLS#:
- 24683381
ADDITIONAL INFORMATION
The pictures do not lie. An extensive remodel in 2024 includes the following: brand new kitchen and appliances, quartz countertops and full height backsplash, all new LVP flooring throughout, new paint including trim, new blinds, new heat, and more. Low HOA fees, in unit washer/dryer, and exterior storage. All you need to do is move your furniture in!
- Type:
- Condo
- Sq.Ft.:
- 598
- Status:
- Active
- Beds:
- 1
- Year built:
- 2001
- Baths:
- 1.00
- MLS#:
- 24532784
- Subdivision:
- THE PEARL DISTRICT
ADDITIONAL INFORMATION
This stylish industrial loft in the Pearl District's Streetcar Lofts Condominiums is a true gem. With its poured concrete floors and walls, high ceilings, and expansive floor-to-ceiling windows, the space feels both modern and inviting. Enjoy the spacious balcony overlooking the vibrant Pearl District. The unit is equipped with built-ins for both living space and closet organization, a washer/dryer, and both a deeded storage and parking space. The HOA amenities enhance your lifestyle with a spacious gym, party room, and garden terrace, all within a secure building. Convenience is at your doorstep, with three nearby parks, a dog park, coffee shops, restaurants, supermarkets, and easy access to the Portland Streetcar. Walk score 98 and bike score 98. Experience urban living at its finest!
- Type:
- Single Family
- Sq.Ft.:
- 1,349
- Status:
- Active
- Beds:
- 3
- Lot size:
- 0.12 Acres
- Year built:
- 1925
- Baths:
- 1.00
- MLS#:
- 24697774
ADDITIONAL INFORMATION
*****PRICE IMPROVEMENT****Welcome to this newly remodeled gem that combines modern elegance with comfort. This brand new bungalow features an open-concept, and lots of windows with natural light. The kitchen boasts brand-new cabinetry, stainless steel appliances, quartz countertops, plus an island making this kitchen much bigger than you think.The brand new bedrooms are a decent size plus the updated bathroom has modern finishes. Enjoy outdoor living in the private backyard, ideal for gatherings or relaxation. Conveniently located with a close by parks, shops, and dining, this home is a perfect blend of style and functionality. Don’t miss the chance to make it yours!
- Type:
- Single Family
- Sq.Ft.:
- 2,355
- Status:
- Active
- Beds:
- 4
- Lot size:
- 0.16 Acres
- Year built:
- 1992
- Baths:
- 3.00
- MLS#:
- 24449373
ADDITIONAL INFORMATION
"Come on in!" THAT'S what this comfortable, classic Cape Cod beauty radiates as you arrive! As you enter the front door a cozy living room with a bay window and fireplace greet you, then to the left, there is a dining room with wainscotting, another bay window and additional pantry leading into the conveniently sized kitchen with a "gather round" island, that shares space with the eating area and family room with a fireplace. Step outside to an entertainers deck off the family room with a motorized awning and access to an interesting stone patio and the lovely "natural", fully fenced, easy care, backyard. The laundry room with a sink is to the right before entering the double car garage. Upstairs, you'll find a light filled primary bedroom with an attached bathroom (walk-in shower and a tub with a view!) and a large walk-in closet. The other three bedrooms are also generously sized. . . .especially the large 4th bedroom (extra activity room?). This home is just wonderfully special and waiting for YOU! [Home Energy Score = 4. HES Report at https://rpt.greenbuildingregistry.com/hes/OR10233259]
- Type:
- Condo
- Sq.Ft.:
- 2,328
- Status:
- Active
- Beds:
- 4
- Year built:
- 1949
- Baths:
- 2.00
- MLS#:
- 24276371
- Subdivision:
- FOSTER - POWELL
ADDITIONAL INFORMATION
Welcome to this charming 4-bedroom, 2-bathroom home built in 1949, thoughtfully remodeled for modern living while preserving its classic appeal. Step inside to discover a fully updated kitchen, complete with stainless steel appliances and stunning quartz countertops, perfect for culinary enthusiasts. The spacious layout features abundant natural light from windows all around, creating a warm and inviting atmosphere. Both bathrooms completely remodeled with quartz countertops.Enjoy year-round comfort with a new HVAC system and new roof, ensuring peace of mind for years to come. The attached 2-car garage provides convenience and additional storage, pre-wired for 50amp electric car charging station. Outside, the fully fenced yard offers features a beautifully paved patio area in the front, ideal for gatherings or relaxation.Located directly across from Essex Park, you'll have access to a children's play structure, baseball field, and tennis courts—perfect for pickleball enthusiasts and family fun. The full basement boasts a cozy fireplace and a full bathroom, providing additional living space or potential for customization. This home is a perfect blend of charm and modern amenities, ready for you to make it your own!
- Type:
- Condo
- Sq.Ft.:
- 891
- Status:
- Active
- Beds:
- 1
- Year built:
- 1925
- Baths:
- 1.00
- MLS#:
- 24677699
ADDITIONAL INFORMATION
Top floor, spacious 1 bedroom/ 1 bath condo in the heart of the Alphabet District. This light-filled SW corner unit in the historic Embassy building boasts original hardwoods, plenty of closet space and a rotating murphy bed door. One of the largest units in the building also comes with a deeded parking spot and storage space. Free laundry on-site, bike room, gym and shared outdoor courtyard area. The entire building has just been renovated with brand new plumbing as well. A must see!
$530,000
2850 SW MILES St Portland, OR 97219
- Type:
- Single Family
- Sq.Ft.:
- 970
- Status:
- Active
- Beds:
- 2
- Lot size:
- 0.22 Acres
- Year built:
- 1925
- Baths:
- 1.00
- MLS#:
- 24648456
ADDITIONAL INFORMATION
Surrounded by an incredible front and back garden within 5 minute walking distance of Multnomah Village, this sweet 1925 cottage has been thoughtfully upgraded and cared for, and is ready for a new owner to cherish! On nearly 1/4 acre, fully fenced with fruiting apple & cherry trees, blueberries and raspberries, this 2 bedroom, 1 bath home has a recently replaced roof, recently replaced internal and external electrical panels, freshly painted, with updated fixtures and hardware throughout. Lovely built-ins and original floors add character. Lower level daylight basement is a great bonus room for a variety of things. Lush established plantings and pathways lead to a large deck to enjoy a fire or BBQ. The ample back corner of the yard could be perfect for an ADU or office (permissions to be sought by the new owner). The external attached shed fits all of your gardening tools. Beautiful Rock Garden with Trillium. Very friendly neighborhood with long-term residents, locally arranged events like the pumpkin roll and hill sledding, and great neighbors to lend a hand or a tool when you need it! Walking distance to the Multnomah Arts Center, restaurants, shops, coffee shops and more! 1/2 block walk to 44 bus line, close to freeways, Gabriel Park, dog parks, and OHSU
$639,900
925 NW DALE Ave Portland, OR 97229
- Type:
- Single Family
- Sq.Ft.:
- 2,057
- Status:
- Active
- Beds:
- 4
- Lot size:
- 0.29 Acres
- Year built:
- 1951
- Baths:
- 2.00
- MLS#:
- 24576239
- Subdivision:
- CEDAR MILL
ADDITIONAL INFORMATION
Stunning Home in NW Portland—1/4 Acre Lot with Bonus Room - Your Dream Oasis Awaits! Discover your dream home in the heart of Cedar Mill! This beautifully updated 4-bedroom, 2-bathroom residence is nestled on over a quarter-acre, main-level living offering both space and serenity. Step inside to find stunning hardwood floors and a cozy and inviting wood-burning fireplace. The heart of the home features an open layout connecting the living, kitchen and dining areas. The kitchen boasts gorgeous granite countertops, modern stainless steel appliances, and a gas range, creating an ideal space for cooking and entertaining. Enjoy casual meals in the charming breakfast nook or host dinners in the dedicated dining room. Escape to the inviting primary ensuite, complete with an oversized walk-in closet and a beautifully designed tile walk-in shower. Two additional bedrooms on the main floor provide plenty of space for family or guests, while a versatile bonus room and a fourth bedroom on the second floor offer endless possibilities for a home office, playroom, or guest suite. Relax on the spacious back deck overlooking the generous yard, perfect for large gatherings, entertaining or creating your very own backyard retreat. The fully fenced area includes a 12x16 tuff shed, for convenient storage, and showcases vibrant blooms throughout the year, making it a dream space for gardening enthusiasts. The lot boasts ample space to add an ADU, mobile office, or garage- with Buyer due diligence the opportunity is there! Conveniently located near schools, parks, shopping, gyms and dining, with easy access to Hwy 26, this home combines comfort with a prime location. Don’t miss your chance to make this charming property your own and experience the magic of NW Portland living!
$1,200,000
1621 NE KNOTT St Portland, OR 97212
- Type:
- Single Family
- Sq.Ft.:
- 4,553
- Status:
- Active
- Beds:
- 5
- Lot size:
- 0.14 Acres
- Year built:
- 1910
- Baths:
- 4.00
- MLS#:
- 24287521
ADDITIONAL INFORMATION
This stunning 1910 craftsman, designed by renowned architect Archie Rice, is located in the heart of Irvington. Known as "the home with the arches," this property showcases its signature architectural details throughout, including arches and columns in the front dormer, foyer, window seats, and a beautiful glazed white tile fireplace in the living room. The home’s stately, full-width covered porch offers a grand entrance, perfect for relaxing or entertaining. Inside, the home boasts architectural features including high box beam ceilings, extensive woodwork, and wainscotting. The spacious living room features a gas fireplace with glazed white tile, built-in bookcases and window seats. French doors open to a sunroom, offering a versatile space that can be used as a den or additional bedroom. A rare full bath on the main level provides added convenience. The updated kitchen features granite counters, a new range, and a built-in hutch. Upstairs, there are four bedrooms with walk-in closets, a full bath and access to private balcony. The third-level primary suite offers a peaceful retreat with an ensuite, fireplace, and custom skylight. Additional highlights include a large lower level with large family room, laundry and storage; out back, a private courtyard garden with fountain. An extraordinary home, combining historical significance with modern comfort. Open house 11/2 12:00-3:00 and 11/3 11:00-1:00. [Home Energy Score = 1. HES Report at https://rpt.greenbuildingregistry.com/hes/OR10233599]
$1,295,000
1644 SE LADD Ave Portland, OR 97214
- Type:
- Single Family
- Sq.Ft.:
- 4,988
- Status:
- Active
- Beds:
- 6
- Lot size:
- 0.18 Acres
- Year built:
- 1911
- Baths:
- 4.00
- MLS#:
- 24233349
- Subdivision:
- LADD'S ADDITION
ADDITIONAL INFORMATION
The gentle yet glorious magnificence of this Ladds Addition Grand Dame is evident everywhere. Sitting on a securely fenced lot and a half, a picturesque garden awaits to embrace you with its blooming beauty. As you step into the property from every direction, you are greeted by a lush expanse of vibrant flowers and edibles in various stages of their year round glory, painting the yard with a layered kaleidoscope of colors. As you enter the homes inviting interior, the colors transition to masterfully muted and the stunning and pristine period features become the focal point of each and every vantage. Each bedroom reflects the home’s historic elegance, complete with original fireplaces, chandeliers, tall windows, and meticulously preserved moldings. There are four spacious bedrooms on the second floor, each one uniquely remarkable and reflective of the home’s historic elegance. On the third floor, a flexible, calming space with a full bathroom and high ceilings awaits it's calling to welcome and become whatever your life needs it to be. A main floor bedroom adjacent to a full bathroom combined with secure off street parking for 3 cars creates such an inviting, calming and comfortable environment that your guests might never leave. Walkable to all things wonderful on Hawthorne and Division. [Home Energy Score = 1. HES Report at https://rpt.greenbuildingregistry.com/hes/OR10233404]
$489,900
15017 NE HOYT St Portland, OR 97230
- Type:
- Single Family
- Sq.Ft.:
- 1,922
- Status:
- Active
- Beds:
- 3
- Lot size:
- 0.27 Acres
- Year built:
- 1953
- Baths:
- 2.00
- MLS#:
- 24194099
ADDITIONAL INFORMATION
Back On The Market! No fault of the Property.Welcome to your charming oasis in the heart of the Murmuring Pines neighborhood! This delightful 3-bedroom, 2-bathroom ranch home, built in 1953, offers a spacious 1922 sq ft of contemporary living, perfectly blending classic charm with modern amenities.Nestled in a peaceful cul-de-sac, this home is just a block away from the renowned Glendoveer Golf Course, the National Frisbee Championship venue, and a scenic fitness trail—ideal for outdoor enthusiasts and active lifestyles!As you step inside, you’ll be greeted by a warm and inviting atmosphere, with plenty of natural light flowing through the open layout. The large fenced backyard is a true highlight, providing a private sanctuary for relaxation, play, or entertaining friends and family. Imagine summer BBQs and cozy evenings under the stars!The 2-car garage comes complete with a workshop area, perfect for DIY projects or hobbies, while RV parking add convenience for those with adventurous spirits.Venture downstairs to discover the full finished basement, a fantastic space for entertaining or unwinding. Featuring a wet bar, a spacious family room, full bathroom, 3rd bedroom and tons of storage. This area is perfect for hosting game nights, guests/family or even tenants. With a separate entrance for added privacy the fully finished basement makes a very private separate living space.This home is not just a place to live; it’s a lifestyle waiting to be embraced. With its prime location, ample space, and charming features, you’ll love calling this ranch home your own. Don’t miss out on this incredible opportunity—schedule your tour today and experience the magic of Murmuring Pines! Just 10 minutes to PDX, 5 minutes to Costco, great access to transit and freeways in all directions. [Home Energy Score = 5. HES Report at https://rpt.greenbuildingregistry.com/hes/OR10186767]
$559,900
9120 N CHASE Ave Portland, OR 97217
- Type:
- Single Family
- Sq.Ft.:
- 2,444
- Status:
- Active
- Beds:
- 3
- Lot size:
- 0.17 Acres
- Year built:
- 1964
- Baths:
- 2.00
- MLS#:
- 24376698
ADDITIONAL INFORMATION
Step into this expansive mid-century modern home, perfectly located near multiple parks, shopping centers, and the vibrant Downtown Kenton area. Enjoy easy access to popular restaurants, and food trucks, and a quick commute to Downtown Portland, Vancouver, or the Vancouver Waterfront, thanks to its convenient freeway access. The home boasts new flooring upstairs and fresh interior paint, highlighting its classic design while adding a modern touch. The large separate family room, complete with a wood-burning fireplace, offers a cozy space for relaxation. The kitchen is fully equipped with new appliances, including an oven, fridge, and dishwasher, all included with the home. Outdoors, you’ll find a large covered patio ideal for entertaining, a fully fenced yard, and a sizable shed. The spacious 2-car garage and extra-long driveway provide ample parking and storage. The finished basement area offers endless possibilities. It could be a great space for a rental unit, studio, home gym, or multi-generational living, making this home as versatile as it is stylish. With an almost new roof and electrical panel, this home is not only beautiful but also low-maintenance. Mid-century modern homes with this much space and potential are rare—don’t miss the chance to make it yours! [Home Energy Score = 4. HES Report at https://rpt.greenbuildingregistry.com/hes/OR10197963]
$825,000
7203 SE 17TH Ave Portland, OR 97202
- Type:
- Single Family
- Sq.Ft.:
- 3,313
- Status:
- Active
- Beds:
- 4
- Lot size:
- 0.11 Acres
- Year built:
- 1910
- Baths:
- 2.00
- MLS#:
- 24680258
- Subdivision:
- SELLWOOD-MORELAND
ADDITIONAL INFORMATION
Welcome to this classic 1910 Foursquare nestled in the heart of Sellwood-Moreland, a vibrant neighborhood bustling with shops and restaurants. This charming home embodies timeless elegance with its high ceilings, gas fireplace, new flooring throuhgout, welcoming front enclosed sunroom, offering the perfect blend of historic charm and modern convenience.Key features of this property include a two-car garage, providing ample parking and storage in the large unfinished attic and basement, offering immense potential. The upgraded heating and cooling systems along with a new electrical panel ensure comfort and efficiency throughout the year.Classic architecture, bountiful space, and prime location in one of the most sought-after areas. Don't miss out on the chance to own a piece of Sellwood's history with all the conveniences of modern living!
$514,900
2829 SE 16TH Ave Portland, OR 97202
- Type:
- Condo
- Sq.Ft.:
- 1,418
- Status:
- Active
- Beds:
- 3
- Year built:
- 2006
- Baths:
- 3.00
- MLS#:
- 24598223
- Subdivision:
- HOSFORD-ABERNATHY
ADDITIONAL INFORMATION
Phenomenal townhome style condo located at close-in Hosford-Abernethy neighborhood! With brand new carpet and lighting fixtures throughout the interior is a stunning open concept design. Featuring 3 beds and 2.5 baths, this home is perfect for those looking to mix comfort with urban convenience! Living room features gas fireplace, adding function and warmth to the main level. Primary suite features walk-in closet, double sink attached bathroom and balcony. Nook at the top of the landing makes for a perfect work from home space. The kitchen features stainless steel appliances, gas range, pantry and opens up to the private fenced courtyard with large two-car detached garage. Entry to garage alley is via a secured gate for resident homeowners. This well-maintained community is located within walking distance to local restaurants and shops as well as a MAX station. Water, landscaping and exterior maintenance are included in the monthly HOA fee. [Home Energy Score = 7. HES Report at https://rpt.greenbuildingregistry.com/hes/OR10226191]
- Type:
- Single Family
- Sq.Ft.:
- 1,234
- Status:
- Active
- Beds:
- 4
- Lot size:
- 0.14 Acres
- Year built:
- 1951
- Baths:
- 2.00
- MLS#:
- 24663429
- Subdivision:
- SUMNER
ADDITIONAL INFORMATION
This charming, original 1950s four-bedroom, two-bath home offers vintage character with modern convenience. The large primary bedroom upstairs boasts plenty of natural light and a spacious walk-in shower. You'll love the fully-fenced backyard—ideal for outdoor gatherings or relaxing afternoons. Just steps from shopping and public transportation, the location offers the perfect blend of suburban tranquility and city accessibility. Whether you're drawn to the classic features or the potential for personalization, this home is full of possibilities for its next owner!

Portland Real Estate
The median home value in Portland, OR is $539,000. This is higher than the county median home value of $478,700. The national median home value is $338,100. The average price of homes sold in Portland, OR is $539,000. Approximately 50.37% of Portland homes are owned, compared to 44% rented, while 5.63% are vacant. Portland real estate listings include condos, townhomes, and single family homes for sale. Commercial properties are also available. If you see a property you’re interested in, contact a Portland real estate agent to arrange a tour today!
Portland, Oregon has a population of 647,176. Portland is less family-centric than the surrounding county with 31.59% of the households containing married families with children. The county average for households married with children is 31.66%.
The median household income in Portland, Oregon is $78,476. The median household income for the surrounding county is $76,290 compared to the national median of $69,021. The median age of people living in Portland is 37.9 years.
Portland Weather
The average high temperature in July is 80.5 degrees, with an average low temperature in January of 36.4 degrees. The average rainfall is approximately 42.8 inches per year, with 2.6 inches of snow per year.
