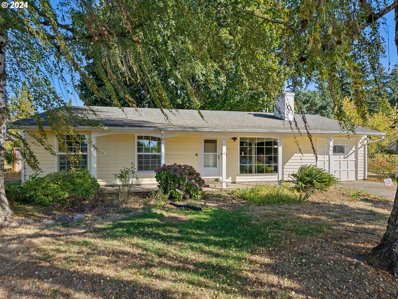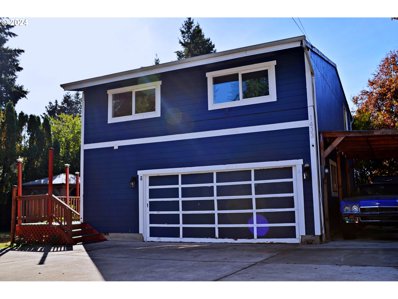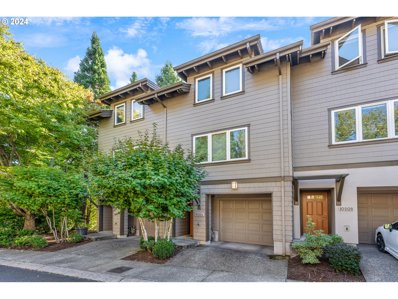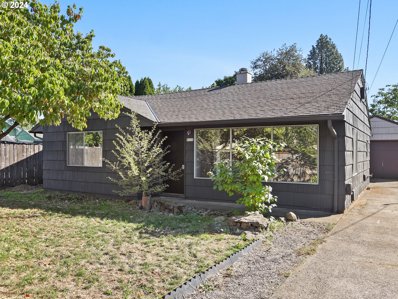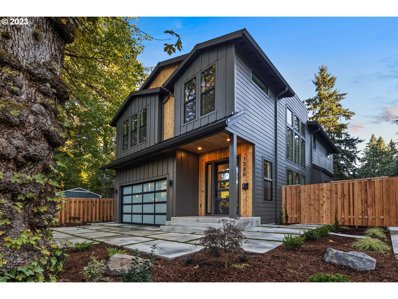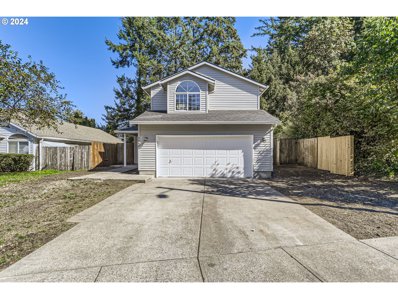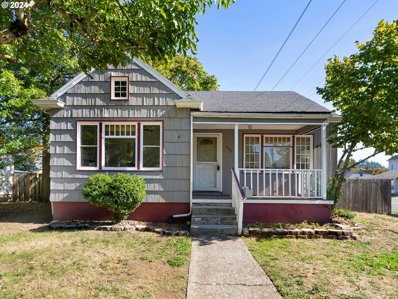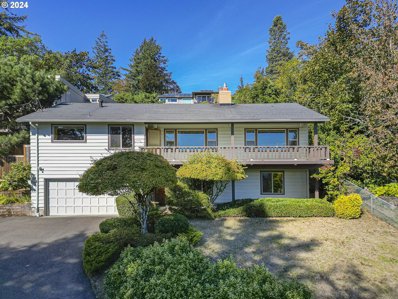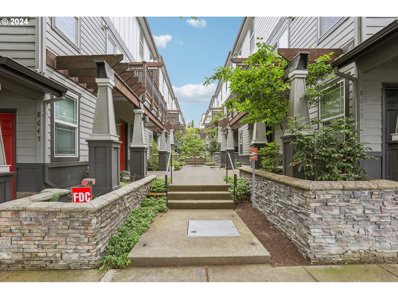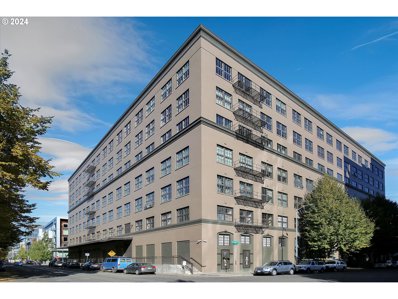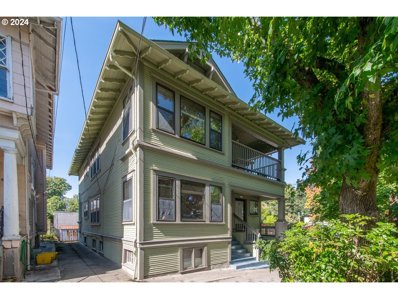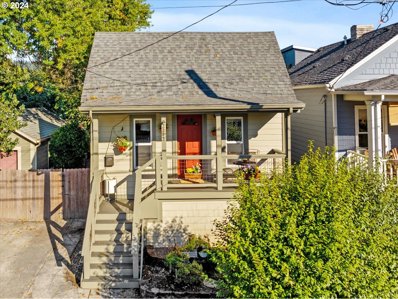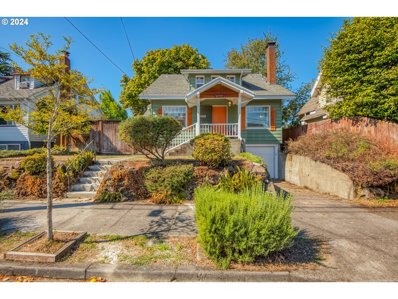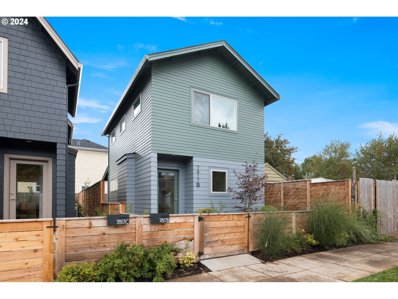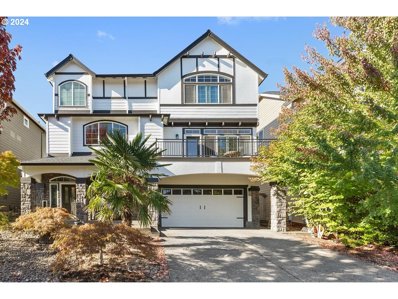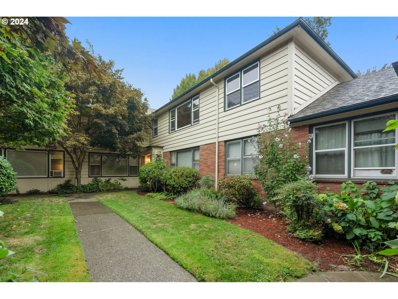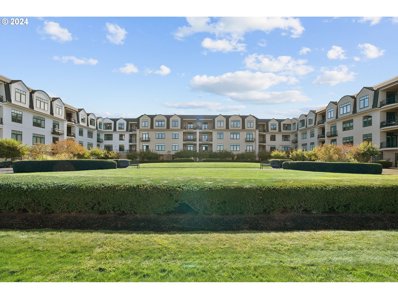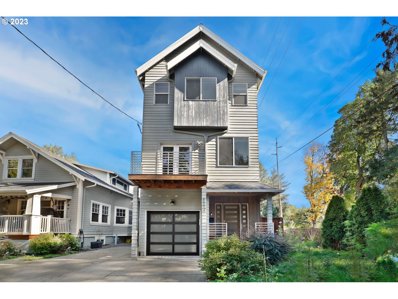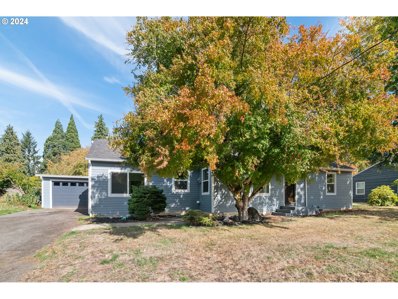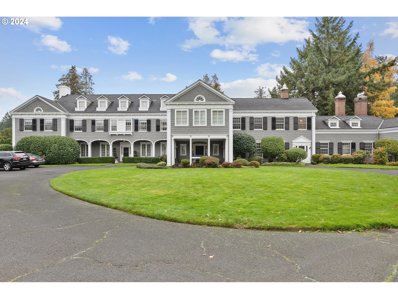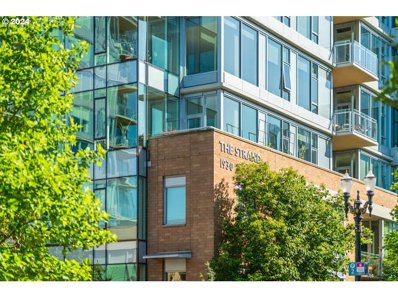Portland OR Homes for Rent
$399,900
416 NE 126TH Ave Portland, OR 97230
- Type:
- Single Family
- Sq.Ft.:
- 1,608
- Status:
- Active
- Beds:
- 3
- Lot size:
- 0.18 Acres
- Year built:
- 1960
- Baths:
- 2.00
- MLS#:
- 24511670
ADDITIONAL INFORMATION
Step into your new home, where spaciousness and comfort blend seamlessly. The inviting living room flows into a bright, airy sunroom, while the fully fenced backyard—installed in 2023—provides the perfect retreat for pets, outdoor gatherings, or just relaxing in privacy. Tucked away in a peaceful neighborhood, this home features a cozy primary bedroom and a flexible converted garage space that can serve as a fourth bedroom, office, workout area, or additional storage. If needed, it can easily be restored to its original garage layout.With an open floor plan, this home offers an abundance of natural light, creating a warm, welcoming atmosphere. Beautiful hardwood floors rest beneath the carpet, waiting to be uncovered for an added touch of elegance. The furnace is only three years old, and the property has been lovingly maintained for over 25 years. Surrounded by mature landscaping, the outdoor space enhances the serene feel of the home.This property is the perfect blend of charm, versatility, and modern convenience
$415,000
1433 SE 139TH Ave Portland, OR 97233
- Type:
- Single Family
- Sq.Ft.:
- 1,478
- Status:
- Active
- Beds:
- 4
- Lot size:
- 0.19 Acres
- Year built:
- 1981
- Baths:
- 2.00
- MLS#:
- 24441507
- Subdivision:
- MILL PARK
ADDITIONAL INFORMATION
Discover the potential of this unique, salt box-style home,ready for your vision and personal touches. Featuring 4 spacious bedrooms and 2 bathrooms,this home offers ample space for families or those seeking extra room to grow. Set on a large, fenced yard,the property has apples, grapes,and plums that surround it and provide a sweet harvest every season.The yard also includes a gazebo,perfect for relaxing,and a large deck,great for entertaining.You have an RV? There's parking for that! Located in a neighborhood close to schools and parks, this property presents a fantastic opportunity for those seeking to create their dream home! A diamond in the rough, or your own little "salt gem",but don't miss the chance to bring your ideas to life.
$400,000
5247 SE FLAVEL St Portland, OR 97206
- Type:
- Single Family
- Sq.Ft.:
- 1,340
- Status:
- Active
- Beds:
- 3
- Lot size:
- 0.06 Acres
- Year built:
- 2003
- Baths:
- 2.00
- MLS#:
- 24353970
ADDITIONAL INFORMATION
Charming home in the desirable Errol Heights neighborhood! With fantastic walk and bike scores, this property offers unparalleled convenience, including being situated right on a bus line. Step inside to an open-concept main level featuring a cozy living room with a gas fireplace that's perfect for relaxing or entertaining.Upstairs, the spacious primary bedroom impresses with vaulted ceilings, double closets, and an ensuite bath for added privacy. Two additional bedrooms, also with vaulted ceilings, and a full bath with a tub/shower combo complete the upper level. Enjoy the low-maintenance, fenced backyard with a patio that's ideal for outdoor dining or relaxing. This prime location places you near trendy restaurants, shopping, beautiful parks, Eastmoreland Golf Course, and Kaiser Permanente Medical Center. Don't miss out on this fantastic opportunity!
- Type:
- Single Family
- Sq.Ft.:
- 1,280
- Status:
- Active
- Beds:
- 2
- Lot size:
- 0.02 Acres
- Year built:
- 1998
- Baths:
- 2.00
- MLS#:
- 24349184
ADDITIONAL INFORMATION
**Charming Townhouse Oasis in Forest Heights!**Welcome to your dream home nestled in the heart of vibrant Forest Heights! This stunning 2-bedroom, 2-bathroom townhouse is not just a residence; it’s a lifestyle waiting for you to embrace. Imagine living just steps away from delightful restaurants, cozy coffee shops, and expansive parks with over 7 acres of scenic trails for your outdoor adventures.As you step inside, you’ll be greeted by the engineered hardwood floors that lead you through an inviting open-concept layout. Natural light pours in through the beautiful skylights, accentuating the spaciousness created by the high ceilings. The heart of the home, a cozy gas fireplace, beckons for relaxing evenings and intimate gatherings with family and friends.The kitchen features modern finishes, stainless steel appliances and ample space, making it a chef’s delight. Enjoy your morning coffee or evening glass of wine on the private deck, which overlooks a serene backdrop of lush trees—perfect for unwinding after a long day.With two generously sized bedrooms, this townhouse is designed for both comfort and convenience. The tandem garage offers secure parking and additional storage, ensuring everything has its place.Stay comfortable year-round with a new heating and cooling unit, giving you peace of mind and energy efficiency. If you crave a vibrant community with an abundance of amenities and outdoor beauty, this townhouse is calling your name. Don’t miss your chance to own this enchanting home in one of the most walkable neighborhoods! Schedule your private showing today and get ready to fall in love with your new lifestyle in Forest Heights!
- Type:
- Single Family
- Sq.Ft.:
- 1,076
- Status:
- Active
- Beds:
- 3
- Lot size:
- 0.11 Acres
- Year built:
- 1954
- Baths:
- 1.00
- MLS#:
- 24219236
- Subdivision:
- MT SCOTT - ARLETA
ADDITIONAL INFORMATION
Live and work in this three bedroom one level ranch.. The living room opens up to an open concept dining room and kitchen, that leads to a covered back patio; perfect for BBQing and outdoor dining. All three bedrooms have walk in closets. The yard is fully fenced for privacy with a driveway that can host an RV. The detached garage would easily be converted into an ADU. (Buyer to do due diligence with code requirements in area, is within the urban growth boundaries) the property itself is also Zoned commercial. Check out the 82 ave project the city has already started and is investing heavily into improving the walk ability and safety of 82. https://www.portland.gov/transportation/planning/82nd-avenue/vision-82nd Walk to Cali Saigon shopping, several restaurants, walk to Mt Scott Community center, Portland Mercado and steps away from some of the best tacos in town at El Porvenir Family Taqueria! [Home Energy Score = 5. HES Report at https://rpt.greenbuildingregistry.com/hes/OR10233379]
$1,648,000
1350 S POMONA St Portland, OR 97219
- Type:
- Single Family
- Sq.Ft.:
- 3,200
- Status:
- Active
- Beds:
- 4
- Year built:
- 2023
- Baths:
- 4.00
- MLS#:
- 24156017
- Subdivision:
- DUNTHORPE / RIVERDALE
ADDITIONAL INFORMATION
Unheard of... New construction in Dunthorpe under $2M! Priced to sell! One of a kind Custom home in highly sought after RIVERDALE district! Stunning is an understatement for this phenomenal new build! Every detail hand selected for quality and function, resulting in incredible convenience & beautiful surroundings. Open layout, floor to ceiling windows, covered outdoor area, and a chef's kitchen. Just an overall great family home and a fabulous entertainer! All surrounded by mature trees and exquisite privacy! Only minutes to all of Lake Oswego has to offer or downtown Portland. Best of both worlds! Nothing left to be desired! Enjoy the serenity of Dunthorpe without paying massive taxes for a large lot. One of only a handful smaller lots in Dunthorpe. (unincorporated multnomah county).
$445,990
3944 SE 154th Pl Portland, OR 97236
- Type:
- Single Family
- Sq.Ft.:
- 1,298
- Status:
- Active
- Beds:
- 3
- Year built:
- 1999
- Baths:
- 3.00
- MLS#:
- 24134585
ADDITIONAL INFORMATION
This home qualifies for a below market interest rate and down payment assistance for eligible buyers. Move in ready with many recent improvements! New luxury vinyl plank flooring and carpets throughout. New Roof and new interior paint inside and outside! Step inside and feel right at home with the comfort of a new forced air heat and a beautiful gas fireplace.Newer kitchen with new granite countertops. Upstairs you will find your primary bedroom and attached bathroom and walk-in closet, along with 2 more bedrooms and bathroom. Your private backyard is fenced. Buyer to verify the schools area.This home offers a well thought out floor plan w/great use of space. It backs to Powell Butte allowing great privacy from the backyard. This home is a must see to appreciate its great value! Convenient Location!
$389,950
3504 NE 80TH Ave Portland, OR 97213
- Type:
- Single Family
- Sq.Ft.:
- 1,189
- Status:
- Active
- Beds:
- 3
- Lot size:
- 0.13 Acres
- Year built:
- 1927
- Baths:
- 1.00
- MLS#:
- 24062745
- Subdivision:
- ROSEWAY
ADDITIONAL INFORMATION
Charming Bungalow on a corner lot in bustling Roseway ready for your finishing touches. The simple layout speaks to the functionality and flow of the home with 2 bedrooms and a bath on the main and a big upstairs bedroom with brand new carpet. The living room and dining area are light and bright with beautiful built-ins and fresh interior paint. The kitchen is cute and cozy. The 700 sqft unfinished basement boasts potential. The detached single car garage makes for a great shop or storage. A humble home in respectable Roseway. Bring your first-time buyers or investors.
- Type:
- Single Family
- Sq.Ft.:
- 2,511
- Status:
- Active
- Beds:
- 3
- Lot size:
- 0.18 Acres
- Year built:
- 1952
- Baths:
- 2.00
- MLS#:
- 24501097
- Subdivision:
- HILLSDALE
ADDITIONAL INFORMATION
Unbeatable location in the heart of Hillsdale! First time on the market in nearly 40 years; this home exudes classic 1952 charm and modern comforts. Recent updates over the last few years include high efficiency gas furnace, new double-pane windows, new water heater, two “mini-split” heat pumps, and gas inserts in two of the fire places. The main level features a huge living room with windows on three sides, letting in tons of light – and has a stunning view to the East. It features a cozy wood-burning fireplace insert and a beautiful beamed ceiling. The pegged oak floors and mahogany mantle, wood doors & trim add elegance and nostalgia. The spacious dining room has its own gas fireplace. Downstairs is richly paneled, and has two additional bedrooms, one boasting another gas fireplace insert. Also on this level is a full bath with jetted tub & shower. Just minutes to Hillsdale shops, delicious restaurants, cafes, library and parks. Close to all three schools (Rieke Elementary, Robert Gray Middle, and Ida B Wells High). Just a short commute to OHSU, The Pearl, NW Portland, and Downtown. This home is the total package with huge potential and is just waiting for your modern touch! [Home Energy Score = 5. HES Report at https://rpt.greenbuildingregistry.com/hes/OR10231531]
- Type:
- Condo
- Sq.Ft.:
- 894
- Status:
- Active
- Beds:
- 1
- Year built:
- 2008
- Baths:
- 1.00
- MLS#:
- 24404499
- Subdivision:
- St Johns
ADDITIONAL INFORMATION
Step into this charming townhome, perfectly located just steps from Cathedral Park and the vibrant downtown St. Johns. With a walk score of 85 you can enjoy the luxury of taking a stroll to all your favorite coffee shops, bars and restaurants. This spacious condo combines comfort and style, featuring beautiful hardwood floors and abundant windows that bathe the living space in natural light. The open kitchen boasts a stylish tile backsplash, stainless steel appliances and ample countertop space. Enjoy your morning coffee or unwind in the evening on the lovely courtyard balcony, perfect for plants and relaxation. The top floor includes a south-facing den, an excellent space for a home office or cozy TV hangout. Park in your attached garage or use it for as a creative studio. Plenty of street parking available. Don’t miss out on this exceptional opportunity! Come see for yourself!!
- Type:
- Condo
- Sq.Ft.:
- 768
- Status:
- Active
- Beds:
- 1
- Year built:
- 1910
- Baths:
- 1.00
- MLS#:
- 24209584
ADDITIONAL INFORMATION
Discover vibrant urban living in this bright, open loft crafted for the modern city dweller! This unit is bathed in warm afternoon sunlight through expansive, wood-framed windows. With lofty ceilings, original wood beams and columns, plus contemporary updates, this home perfectly combines coziness, practicality, and style. The versatile floor plan adjusts to your needs, offering flexibility for bedroom arrangements, a cozy den, or a dedicated home office. Nestled in the Pearl District—one of Portland’s finest—you’ll be just steps from lively restaurants, cafes, breweries, parks, and bars. Deeded parking adds ease to this prime location, featuring an impressive 98 Walk Score and 97 Bike Score.
- Type:
- Single Family
- Sq.Ft.:
- 2,905
- Status:
- Active
- Beds:
- 4
- Lot size:
- 0.08 Acres
- Year built:
- 2017
- Baths:
- 3.00
- MLS#:
- 24145771
- Subdivision:
- EASTMORELAND
ADDITIONAL INFORMATION
Nestled on a quiet, tree-lined street in the desirable Eastmoreland neighborhood, this stunning Certified Earth Advantage Craftsman-style home beautifully blends modern living with timeless charm. Sit outside and watch this lively community on your covered front porch. A lovely entryway with bench seating, and wainscoting, sets the tone for the home’s warm and inviting atmosphere. A main-level office, complete with French doors, box-beamed ceilings, built-ins, wainscoting, and a closet, provides a serene workspace. A conveniently located guest bath nearby. Toward the back, the great room is bathed in natural light from large windows and boasts a gas fireplace with a custom mantel and built-in bookshelves—perfect for cozy nights. Adjacent to the kitchen and great room, the elegant dining room, illuminated by a custom chandelier, is ideal for hosting intimate gatherings or holiday meals. The gourmet kitchen is a chef’s dream, featuring a slab granite island, full-height tile backsplash, stainless steel gas appliances, soft-close drawers, staggered cabinetry, and a large walk-in pantry for plenty of storage. Upstairs, the spacious primary suite offers coved ceilings, a walk-in closet, & a spa-like ensuite bath complete with a double vanity, tile floors, a soaking tub, and a shower with a tile surround. Two additional generously sized bedrooms share a hall bath with a double vanity, while extra storage and laundry needs are met with an upstairs linen closet and a laundry room that includes a utility sink, cabinetry, and a washer/dryer. The lower-level bonus room provides flexible space perfect for a media room, playroom, or additional bedroom. Outside, the cozy landscaped yard and expansive patio are ideal for summer BBQs, and the rare 2-car tandem garage with a driveway offers ample parking. Located w/in walking distance to Duniway Elementary, Reed College, Eastmoreland Golf Course, Berkeley Park, and the charming Sellwood & Woodstock/Moreland business district.
- Type:
- Multi-Family
- Sq.Ft.:
- 3,765
- Status:
- Active
- Beds:
- n/a
- Lot size:
- 0.09 Acres
- Year built:
- 1914
- Baths:
- MLS#:
- 24005323
- Subdivision:
- Belmont/ Hawthorne
ADDITIONAL INFORMATION
Upscale Craftsman style triplex in great Highly Desirable close in Portland location. Lots of charm and character in historic 1914 built three flat building With views of Downtown and West Hills. Tons of windows and natural light with covered porches. Original Douglas fir hardwood floors. Lots of old word charm with modern amenities and upgrades.
$550,000
2242 SE 45TH Ave Portland, OR 97215
- Type:
- Single Family
- Sq.Ft.:
- 1,436
- Status:
- Active
- Beds:
- 3
- Lot size:
- 0.12 Acres
- Year built:
- 1910
- Baths:
- 1.00
- MLS#:
- 24310653
- Subdivision:
- RICHMOND
ADDITIONAL INFORMATION
This charming Richmond home is nestled perfectly between the vibrant Hawthorne and Division neighborhoods, offering access to some of the greatest dining and shopping in the city. Inside, you'll find wood floors throughout, vintage touches and modern updates seamlessly brought together. The thoughtfully designed kitchen has stainless steel appliances, granite countertops, pantry, pot filler, and a stunning walnut bar perfect for casual dining or entertaining. The art deco-inspired light fixtures, splashes of color and wall paper, add a touch of elegance and character to the space. Through the kitchen French doors is a deck, where you can relax and enjoy the view of your beautiful backyard. The spacious outdoor area offers plenty of room for gardening and includes fruit trees for your own urban orchard. The detached studio is an ideal retreat for a home office, game room, or art space, making this property perfect for anyone who works from home or enjoys creative hobbies. Enjoy the convenience of ample storage and off street parking. Whether you're drawn to the hip neighborhoods, the serene outdoor space, or the functional and stylish interior, this home offers the best of Portland living. [Home Energy Score = 4. HES Report at https://rpt.greenbuildingregistry.com/hes/OR10192067]
- Type:
- Single Family
- Sq.Ft.:
- 2,676
- Status:
- Active
- Beds:
- 4
- Lot size:
- 0.12 Acres
- Year built:
- 1925
- Baths:
- 2.00
- MLS#:
- 24235972
ADDITIONAL INFORMATION
Welcome home to this lovely Piedmont bungalow! This special place has three levels of Portland personality, with hardwoods, vintage finishes, and custom-built cabinetry throughout! Main level has two bedrooms and FULL bath! Formal dining boasts full built-in buffet, and kitchen features stainless steel appliances, granite countertops and garden window for your enjoyment! Additional dining area has a built in desk for convenient organization/task management, and opens to your outside deck for entertaining ease. Upstairs, your private primary suite awaits, complete with walk-in California Closets and a generous sitting or reading nook for relaxation. Downstairs finished basement includes a spacious bedroom with gas fireplace (currently staged as bonus room) and an additional office/den with built-in desk/cabinetry. Laundry area has sink and lots of storage to boot! BRAND NEW HI EFFICIENCY AC and FURNACE! Backyard with deck, shed and tree-house for added personality. Attached garage and driveway for easy parking. Excellent location on main bike route, this home is just minutes from Mississippi and Alberta districts, with fantastic shopping and dining. Easy access to I5, PLUS just two blocks from picturesque Peninsula Park for summertime fun! (Square footage taken from tax records-- floor plan sketch from independent party avail and used for room measurements. Home has been pre-inspected, report available upon request.
- Type:
- Single Family
- Sq.Ft.:
- 884
- Status:
- Active
- Beds:
- 2
- Year built:
- 2024
- Baths:
- 2.00
- MLS#:
- 24119660
- Subdivision:
- PORTSMOUTH
ADDITIONAL INFORMATION
These are the ONLY new construction detached homes in close-in N/NE Portland with real fenced/private yards for less than $400K! This modern home is conveniently located near Kenton, St Johns, I-5, UP and Adidas! Built with uncompromised quality and true architectural design by Portland’s premier infill cottage developer. 1 of 6 detached cottages, each with a private fenced useable, landscaped yard. Lives large with main floor office and covered rear patio for year-round entertaining. Loads of storage with large interior pantry & exterior storage closet for all your gear and gardening supplies. Great room plan with beamed ceiling and chef's kitchen. 2 bedrooms with vaulted ceilings. All appliances included – just move right in! All electric with mini-split heating and cooling. Energy Star Certified and pre-plumbed for future solar panels that could make the home truly net-zero! Total energy bill estimated at just $65 per month! HES=10! Bike Score=99! List price is subject to buyer qualifying for the Portland Housing Bureau - System Development Charge exemption program. SDC waiver income limit for this property is $137,280. Short term rentals allowed. *UNIT IS ONLY ACCESSIBLE AND VIEWABLE VIA EXETER, NOT PORTSMOUTH. QUIET STREET.* Buyers and their agents welcome – Seller contributions are negotiable. Contact LA for more info. [Home Energy Score = 10. HES Report at https://rpt.greenbuildingregistry.com/hes/OR10231476]
$579,900
8920 SW 75TH Pl Portland, OR 97223
Open House:
Sunday, 11/17 1:00-3:00PM
- Type:
- Single Family
- Sq.Ft.:
- 1,619
- Status:
- Active
- Beds:
- 3
- Lot size:
- 0.07 Acres
- Year built:
- 2012
- Baths:
- 3.00
- MLS#:
- 24553086
ADDITIONAL INFORMATION
Welcome to your well-maintained, 3BR, 2.5BA sanctuary on a private street. Enjoy open concept living with tons of natural light, hardwood flooring, and warm fireplace on the main level. Kitchen includes stainless steel appliances, island for entertaining, and a gas range. Your primary suite has a walk-in closet and updated, double vanity bathroom. Head outside to your hardscaped yard (easy maintenance!) that backs to green space with immediate access to walking and biking trails, literally, right out your front door. With Florence Pointe Park around the corner and Garden Homes Park and Red Tail Golf Center blocks away, your recreational needs are only limited by the time you have in the day! Washington Square, grocery shopping, and dining all less than 10min away; convenient living at its finest!
- Type:
- Condo
- Sq.Ft.:
- 1,082
- Status:
- Active
- Beds:
- 2
- Year built:
- 1982
- Baths:
- 2.00
- MLS#:
- 24511502
- Subdivision:
- MCCORMICK PIER CONDOMINIUM
ADDITIONAL INFORMATION
Portland's downtown is undeniably an exciting place to live. Don't miss your opportunity to own this value leading property located at McCormick Pier- One of Portland's most unique riverfront condominium communities in the heart of Portland's Old Town. This upgraded 2 bed, 2 bath condo with extensive city view rooftop terrace. Cook to entertain in your modern kitchen w/brand new SS appliances, soft close cabinetry, granite countertops & eat-in bar area. New luxury hardwood engineered flooring, plush carpet, interior & exterior paint (2024). Don’t miss the under stair office nook & thoughtfully placed stackable washer & dryer, located on the 2nd floor, behind the stylish accent mirror door. Living in the NW Community Conservancy in the Pearl District, along the scenic Willamette River you are steps away from so many things to see and do: sports fields, dog parks, restaurants, open markets, the waterfront, and so much more. Ideal access to PSU, OHSU, downtown, and Lincoln High School. High walk, bike & transit scores. Max rail to PDX in just 20min. All appliances included. Amenities included in this well-run HOA are; a deeded parking (#106), pool/hot tub access, a convenience store on-site & 24/7 security. The City of Roses is calling for you to live your best City life!
$1,050,000
12783 SW DA VINCI Ln Portland, OR 97224
- Type:
- Single Family
- Sq.Ft.:
- 4,497
- Status:
- Active
- Beds:
- 5
- Lot size:
- 0.11 Acres
- Year built:
- 2006
- Baths:
- 4.00
- MLS#:
- 24328430
- Subdivision:
- CPO 4B BULL MTN
ADDITIONAL INFORMATION
Luxury Living Awaits in Bull MountainWelcome to your dream home! Upon entry, you're greeted by a grand foyer that sets the tone for this stunning residence. Soaring high ceilings draw your gaze up the elegant staircase to the heart of the home: a beautiful gourmet kitchen featuring the island of your dreams—perfect for hosting gatherings with friends and family. A convenient dumbwaiter adds ease to your entertaining experience.The open-concept dining and living rooms create an inviting atmosphere, while the low-maintenance tiered deck beckons for BBQs and al fresco dining under the stars. Spanning over 4,400 sq. ft., this luxurious home offers ample space for everyone to find their own retreat.Enjoy game day in the expansive den, utilize the private office for productivity, and make the most of the bonus room for hobbies or relaxation. With 5 spacious bedrooms and 3.5 baths, including a massive primary suite with a lavish ensuite, this home combines comfort with elegance.Adding to its appeal is a large 4-car tandem garage, providing plenty of space for vehicles and storage.Don’t miss your chance to make this gorgeous Bull Mountain residence yours today!
- Type:
- Condo
- Sq.Ft.:
- 733
- Status:
- Active
- Beds:
- 1
- Year built:
- 1954
- Baths:
- 1.00
- MLS#:
- 24061137
- Subdivision:
- SULLIVANS GULCH
ADDITIONAL INFORMATION
Improved Price! Open house Sunday 11/10 1-3 pm Welcome to your charming one bedroom, one bath with an attached garage condo located on the second level, giving you privacy and comfort. This inviting home offers delightful vintage appeal with its retro kitchen, eat in bar, bath and stunning hardwood floors. The new windows fill the space with natural light in the large living area and throughout the home. The dining room has built ins for additional storage or perfect for showcasing your unique décor. The large garage space offers off street entry and with an extra storage unit you'll have plenty of room for your belongings. There is access to a shared laundry room in the basement. Nestled near delightful coffee shops, trendy restaurants, bus line and surrounded by lovely grounds, this residence is a true urban oasis. Don't miss out!
- Type:
- Condo
- Sq.Ft.:
- 1,798
- Status:
- Active
- Beds:
- 2
- Year built:
- 2006
- Baths:
- 2.00
- MLS#:
- 24638057
- Subdivision:
- The Waterside
ADDITIONAL INFORMATION
Welcome home to Waterside, where this luxury condo redefines traditional living on the edge of the Columbia River. Located on the second floor of this midrise building, the condo features elevated ceilings up to nine feet, hardwood flooring, gas fireplace, and grand windows pouring in natural light throughout all four seasons. Rest soundly in the spacious primary suite with a serene spa-like bathroom and impressive walk-in closet. The second bedroom offers a double-doored closet with tasteful built-ins. Living is easy with a dedicated laundry room and abundance of storage. Opportunity lies in the flex space perfect for an office, craft room, or home theater. The kitchen delights with stainless steel appliances, gas range and an eat bar. Enjoy the sights and sounds of the riverside from the covered patio balcony with views of the Willamette River! The building provides two secure and gated parking spots, storage unit, access to the Hayden Island Marina, private gym, manicured gardens, and community spaces. Live exceptionally in Waterside today!
$875,000
8854 SE 16TH Ave Portland, OR 97202
- Type:
- Single Family
- Sq.Ft.:
- 2,749
- Status:
- Active
- Beds:
- 4
- Lot size:
- 0.06 Acres
- Year built:
- 2015
- Baths:
- 4.00
- MLS#:
- 24108577
ADDITIONAL INFORMATION
Welcome home to this inviting modern house nestled in the heart of Sellwood, one of Portland's most sought-after neighborhoods. Situated on a tranquil dead end street, this residence offers a perfect blend of contemporary living and timeless charm. As you step inside, you'll be greeted by the warm ambiance of the living space, adorned with gleaming hardwood floors and stylish accented ceilings. The interior boasts a seamless flow, enhanced by elegant wood built-ins that add both character and functionality. The heart of this home is undoubtedly the chef's kitchen, featuring stainless steel appliances and ample counter space, making it a culinary enthusiast's dream. Whether you're hosting a dinner party or preparing a quiet meal at home, this kitchen is sure to inspire your culinary creativity. Step outside onto the inviting patio, where you can unwind after a long day or entertain guests. The low-maintenance yard ensures you have plenty of time to enjoy outdoor activities without the hassle of extensive upkeep. The lower level of the home offers exciting possibilities, with the potential for a separate living space or a guest suite. This versatile area can be customized to suit your unique needs, providing flexibility for your lifestyle. Location couldn't be more perfect: just blocks from the river, the Sellwood Corridor Bike Trail and Oaks Park. Plus, the vibrant Sellwood neighborhood is renowned for its charming shops and eateries, offering tons of options for your entertainment and dining pleasure. And don't worry about the train tracks! It is a slow, private train and only runs a couple of times per week. Don't miss the opportunity to make this immaculate home yours. Experience the convenience, comfort, and community that this Sellwood gem has to offer. [Home Energy Score = 5. HES Report at https://rpt.greenbuildingregistry.com/hes/OR10221417]
$675,000
7331 SW OAK St Portland, OR 97223
- Type:
- Single Family
- Sq.Ft.:
- 2,048
- Status:
- Active
- Beds:
- 3
- Lot size:
- 0.39 Acres
- Year built:
- 1953
- Baths:
- 2.00
- MLS#:
- 24085797
ADDITIONAL INFORMATION
Single-level property, situated in the heart of Tigard/Portland, offering easy access to shopping & transportation.The home showcases 3 bed,1.75 bth,private family room,living and dining rooms on a LG flat lot featuring mature fruit trees.Some recent improvements inc int./ext. paint,windows,roof,siding,kitchen, flooring. Make an appointment to to see this home before it's gone.
- Type:
- Condo
- Sq.Ft.:
- 2,951
- Status:
- Active
- Beds:
- 3
- Year built:
- 1917
- Baths:
- 3.00
- MLS#:
- 24503233
ADDITIONAL INFORMATION
OPEN HOUSE SATURDAY, 10/19, 12-2PM-Seller will credit buyer ONE YEAR of HOA DUES at Closing! Seller-Carried Financing Available. Incredible opportunity! First time this stunning, historic property has been on the market. Beautiful condominium in the historic "Manor" located within the Wilcox Estates neighborhood in the coveted Bridlemile area of SW Portland. Fantastic floor plan for entertaining! Soaring ceilings, light and bright interior with walls of windows throughout main level. Grand Living Room and Dining Room with refinished hardwood floors, majestic fireplace, wainscoting, gorgeous original light fixtures and built-in china storage. Lovely sitting/breakfast room with paned windows overlooking two private brick patios and grounds. Gourmet kitchen with stainless appliances and plenty of room for food prep and informal dining. Library with bookshelves - could be main level bedroom. Main level laundry/mud room area with built-in cabinets, washer and dryer included, office space and access to side entrance. Upper level boasts bedroom wing and bonus/storage room. Two Car Detached garage. Lots and lots of storage, closets and built-ins throughout. Condo overlooks stunning, manicured grounds with beautiful pool. Property has circular driveway with off-street parking. HOA Dues include Building Maintenance, Community Management, Landscaping and Grounds Maintenance, Meeting/Solarium Room with Laundry Area, Pool, Electricity, Heat, Gas,Sewer/Trash/Water, Cable and Wi-Fi.
- Type:
- Condo
- Sq.Ft.:
- 1,909
- Status:
- Active
- Beds:
- 2
- Year built:
- 2006
- Baths:
- 3.00
- MLS#:
- 24149031
ADDITIONAL INFORMATION
**MOTIVATED SELLER!** Bonus - Six (6) months of HOAs paid at closing and new 2024.25 lower property taxes** Experience refined waterfront living at its best with unmatched views and a prime location! This highly sought-after floor plan features floor-to-ceiling windows showcasing stunning views of Mt. Hood and the Willamette River. Enjoy Luxury, low-maintenance living with high-end finishes, gleaming hardwood floors, granite countertops, and a gourmet kitchen—perfect for an urban lifestyle. Nestled steps from the Willamette River and close to downtown, this sophisticated condo offers tranquility and convenience. Ideal for a "lock and leave" lifestyle, it is more than a home—it is your sanctuary, designed to elevate everyday living. Discover Luxury at The Strand's West Tower, where spectacular city and river views await on the Fifth Floor.

Portland Real Estate
The median home value in Portland, OR is $539,000. This is higher than the county median home value of $478,700. The national median home value is $338,100. The average price of homes sold in Portland, OR is $539,000. Approximately 50.37% of Portland homes are owned, compared to 44% rented, while 5.63% are vacant. Portland real estate listings include condos, townhomes, and single family homes for sale. Commercial properties are also available. If you see a property you’re interested in, contact a Portland real estate agent to arrange a tour today!
Portland, Oregon has a population of 647,176. Portland is less family-centric than the surrounding county with 31.59% of the households containing married families with children. The county average for households married with children is 31.66%.
The median household income in Portland, Oregon is $78,476. The median household income for the surrounding county is $76,290 compared to the national median of $69,021. The median age of people living in Portland is 37.9 years.
Portland Weather
The average high temperature in July is 80.5 degrees, with an average low temperature in January of 36.4 degrees. The average rainfall is approximately 42.8 inches per year, with 2.6 inches of snow per year.
