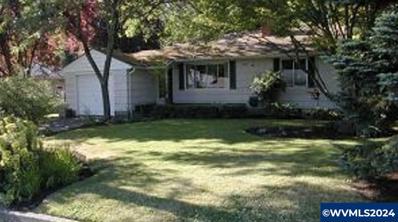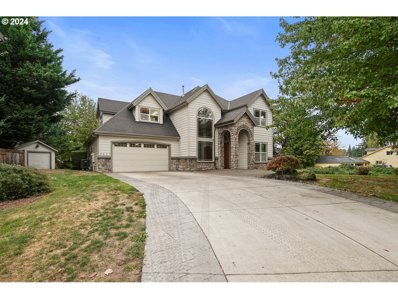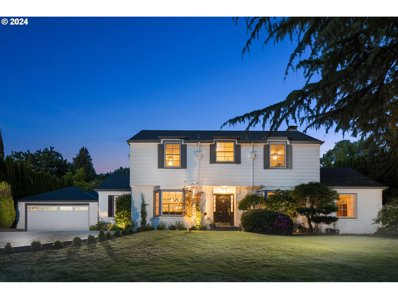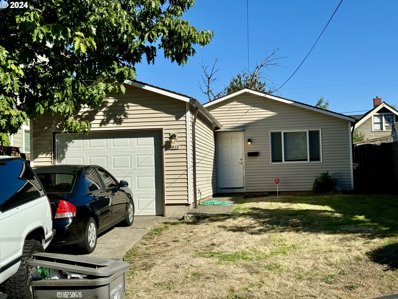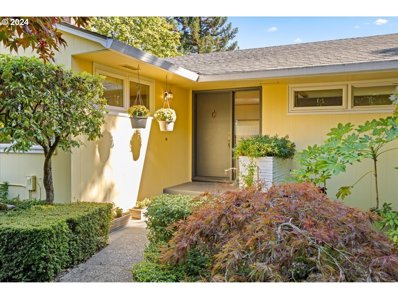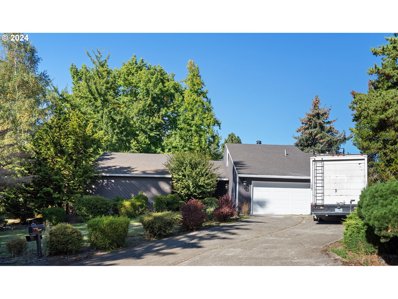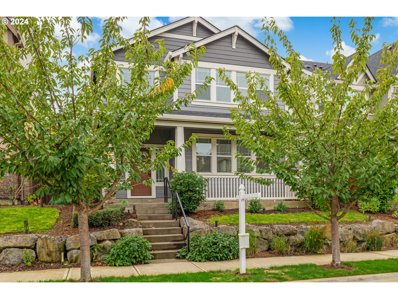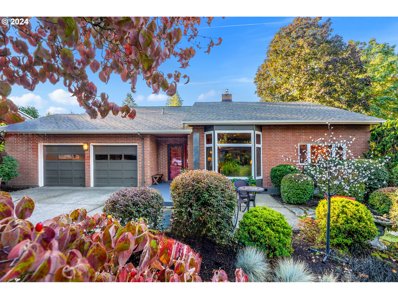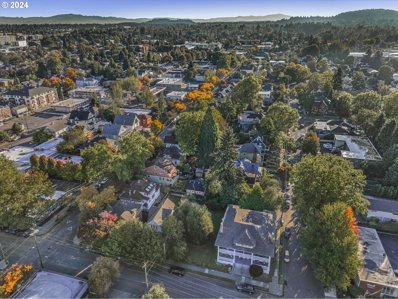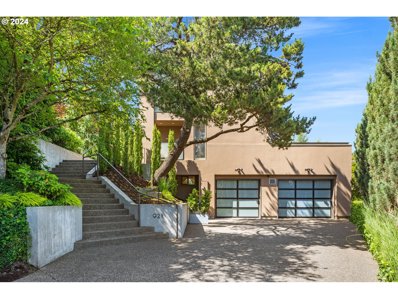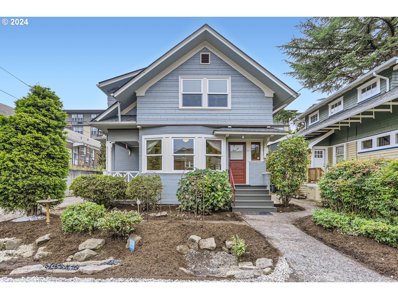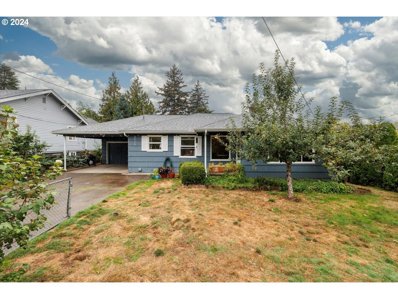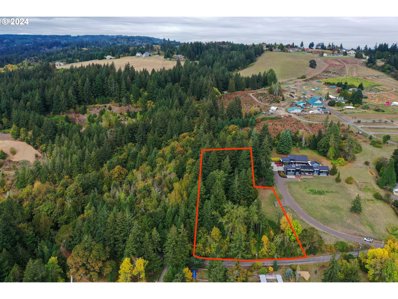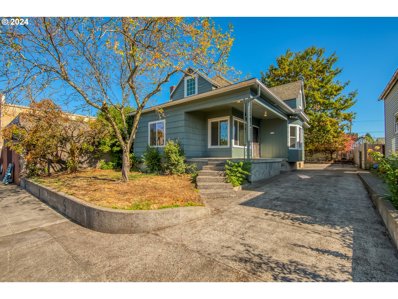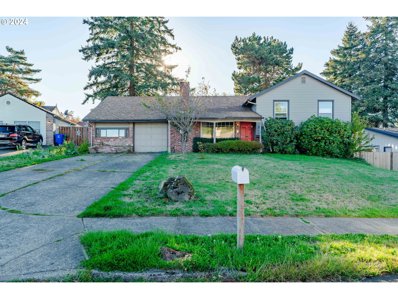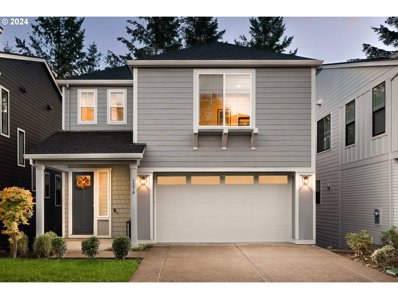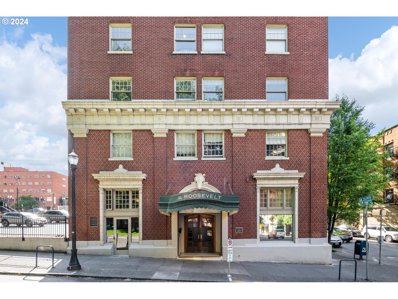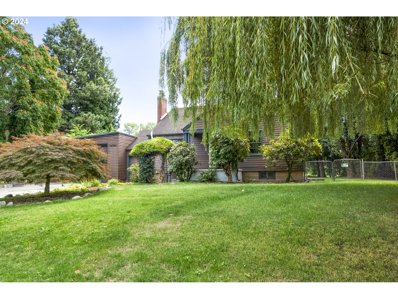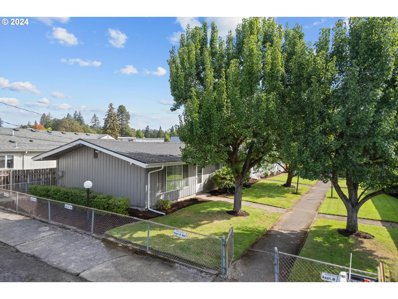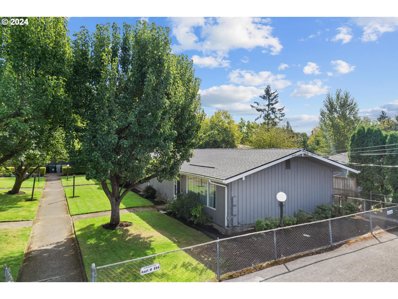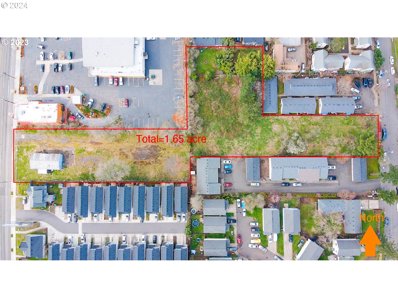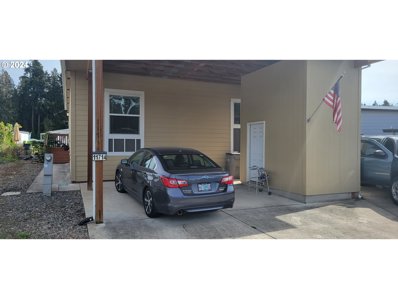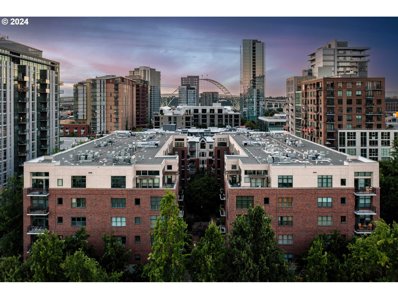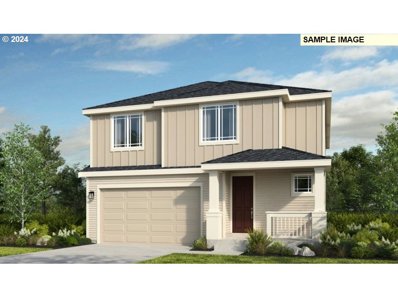Portland OR Homes for Rent
$425,000
5149 SW Idaho St Portland, OR 97221
- Type:
- Single Family
- Sq.Ft.:
- 1,168
- Status:
- Active
- Beds:
- 2
- Lot size:
- 0.26 Acres
- Year built:
- 1953
- Baths:
- 1.00
- MLS#:
- 822058
ADDITIONAL INFORMATION
Fixer on a large flat lot. Put your touches on this home to make it shine once again.
- Type:
- Single Family
- Sq.Ft.:
- 4,175
- Status:
- Active
- Beds:
- 4
- Lot size:
- 0.3 Acres
- Year built:
- 2005
- Baths:
- 4.00
- MLS#:
- 24289376
ADDITIONAL INFORMATION
Fabulous entertainer! Curved staircase at front entry. Great room kitchen family room space with oversized island in kitchen. Kitchen has butlers pantry to formal dining room plus walk in pantry. French doors to covered patio and private large backyard. Upstairs has laundry room and bedrooms. Primary bedroom suite has the biggest closet ever. Primary bedroom has large private balcony overlooking backyard and nature space. Tool time - there are areas that need to be renovated, such as appliances and some cabinetry and some interior doors missing. Lots of upgrades in this home. Second laundry room in basement. Full wet bar area with room for additional dining area in basement. In basement, there is a family room space perfect for theater. Plumbed for central vacuum system. Extra deep garage. Second garage/shop space in backyard. There are open violation cases with the Bureau of Development Services (such as cases 21-001153-HS, 12-161768-CC, 08-169801 VI). There are violations with City of Portland - refer to Bureau of Development Services for information how to complete the corrections. There may be other violations with respect to the City of Portland bureaus or department and from other government agencies.
- Type:
- Single Family
- Sq.Ft.:
- 2,867
- Status:
- Active
- Beds:
- 4
- Lot size:
- 0.2 Acres
- Year built:
- 2005
- Baths:
- 4.00
- MLS#:
- 24503579
ADDITIONAL INFORMATION
Perched on a private cul-de-sac in the coveted Hillshire Crest neighborhood, this stunning traditional has been meticulously maintained and is ideal for even your pickiest buyers! The 2,867-square-foot floor plan includes four bedrooms, 3.5 bathrooms, the primary suite on the main, laundry on the same level as the primary, and an office/den. Enjoy open-concept living in the vaulted-ceiling great room, which includes the living, kitchen, and breakfast nook. Perfect for entertaining, the updated chef's kitchen includes a five-burner built-in gas range, tile backsplash, granite countertops, and an oversized island/eating bar. Access the backyard through the living room French doors and relax on the partially covered back deck, which is plumbed for a gas line and includes built-in electric heaters. Appreciate the picturesque views of the terraced backyard, complete with mature landscaping, trees, and a gazebo. Escape to the revamped primary bedroom suite that includes luxury features like walls of windows, gas fireplace, tile floors in the bathroom, dual sinks, walk-in shower, soaking tub, and a walk-in closet with an organization system. Admire luxury features like hardwood floors, Hunter Douglas window coverings, and custom built-in cabinets in the den/office and the formal dining room. System updates include replacing carpet, water heater, furnace, and interior paint. Enjoy living only blocks from Progress Ridge Townsquare, which consists of a New Seasons grocery store, restaurants, and a movie theater.
$1,350,000
6420 SE 28TH Ave Portland, OR 97202
- Type:
- Single Family
- Sq.Ft.:
- 4,339
- Status:
- Active
- Beds:
- 4
- Lot size:
- 0.36 Acres
- Year built:
- 1941
- Baths:
- 4.00
- MLS#:
- 24355239
ADDITIONAL INFORMATION
This stately and updated Eastmoreland colonial is perched high, directly across from a golf course, and has exceptional curb appeal. The 4,339-square-foot floor plan lives on three levels and includes four bedrooms, 3.5 bathrooms, a family room, and ample storage space in the partially finished lower level. This home is an entertainer's dream, with a grand in-ground heated pool available year-round, a formal living room that opens to the beverage nook, an expanded driveway with room for many guests, and a chef's kitchen complete with a pantry. It is perfect for modern living with a mix of thoughtful aesthetic updates while maintaining its period charm. Cosmetic and functional updates at every turn, including board-and-batten accent walls and a revamped stairway in the foyer, lighting fixtures throughout, refinished hardwood floors, built-in storage in the living room and formal dining room, interior paint, and lightening of wood trim. Head upstairs to the primary bedroom suite with an updated bathroom featuring a dual vanity, spa-like tile shower, and two walk-in closets. Escape to the backyard with ample patio space for friends and family, overlooking the grand pool and mature landscaping, creating a private and peaceful space. This home is a rare gem in the coveted Eastmoreland neighborhood, situated only blocks from Westmoreland's shops, restaurants, and movie theater. [Home Energy Score = 2. HES Report at https://rpt.greenbuildingregistry.com/hes/OR10232678]
$399,999
4910 NE 12TH Ave Portland, OR 97211
- Type:
- Single Family
- Sq.Ft.:
- 864
- Status:
- Active
- Beds:
- 2
- Lot size:
- 0.09 Acres
- Year built:
- 1977
- Baths:
- 1.00
- MLS#:
- 24583057
ADDITIONAL INFORMATION
Welcome to this lovely 2-bedroom, 1-bathroom home located in the vibrant Alberta Arts District. This cozy abode is just a stone's throw away from the area's eclectic mix of shops, restaurants, and bars, offering the perfect blend of convenience and entertainment.The home boasts a 1-car attached garage, as well as off-street parking, providing ample space for your vehicles. Additionally, you'll find a spacious yard, perfect for outdoor relaxation and entertaining.Don't miss the opportunity to make this delightful property your own and experience the best of urban living in the Alberta Arts District. Tenants currently living in the home, please do not disturb. Please write offers subject to interior inspection.
$849,500
6700 SW CANYON Dr Portland, OR 97225
- Type:
- Single Family
- Sq.Ft.:
- 3,192
- Status:
- Active
- Beds:
- 4
- Lot size:
- 0.47 Acres
- Year built:
- 1950
- Baths:
- 3.00
- MLS#:
- 24447738
- Subdivision:
- Raleigh Hills
ADDITIONAL INFORMATION
Tucked away in Raleigh Hills, this cherished 1950 daylight ranch sits on a generous .47-acre lot with a serene, tree-dotted outlook to the south. Unique for its inclusion in the coveted Lincoln High School district, it's a rare find in Washington County. Meticulously maintained, the home marries updated windows and a modern kitchen with the nostalgic charm of original 1950s tiled bathrooms. Step outside your door to find nearby trails that meander through the West Hills, or enjoy Raleigh Park, a local favorite equipped with tennis and pickleball courts, a library, and a swimming pool. This home is truly a gem in a community where neighbors know each other by name and the sense of community is palpable.
- Type:
- Single Family
- Sq.Ft.:
- 2,450
- Status:
- Active
- Beds:
- 4
- Year built:
- 1976
- Baths:
- 3.00
- MLS#:
- 24364819
ADDITIONAL INFORMATION
Short sale, subject to 3rd party approval, Fixer, needs cash sale, started remodel but could not finish, 4 bedroom plus a bonus room and a den,on a half-acre with a pool, mostly single level living with 4 bedrooms on the main level and 1 large bedroom upstairs, beginning remodel ready for you to finish, outside features a pool, basketball space, dog run, side deck and side lot.
$709,900
14866 NW OLIVE St Portland, OR 97229
- Type:
- Single Family
- Sq.Ft.:
- 2,050
- Status:
- Active
- Beds:
- 4
- Lot size:
- 0.06 Acres
- Year built:
- 2018
- Baths:
- 3.00
- MLS#:
- 24123815
ADDITIONAL INFORMATION
Discover this exceptional two-story Craftsman home in the highly sought-after Bethany Crossing community. Nestled in a prime location with a neighborhood park, basketball court, and convenient access to Sato Elementary and Bethany Village, this home offers an unbeatable blend of comfort and convenience.The north-facing, light-filled Laurel floor plan showcases over $40K in original upgrades, including engineered hardwood flooring throughout the main level. The gourmet kitchen features an extended Quartz island and countertops, upgraded white cabinetry, a gas stove, and stainless steel appliances.Retreat to the primary bedroom with its vaulted ceilings, walk-in closet, and spa-like bathroom. All appliances are included for a move-in-ready experience.The fully fenced backyard, with beautiful pavers, is perfect for entertaining and offers a low-maintenance, private outdoor retreat.
- Type:
- Single Family
- Sq.Ft.:
- 3,660
- Status:
- Active
- Beds:
- 4
- Year built:
- 1970
- Baths:
- 3.00
- MLS#:
- 24610730
- Subdivision:
- RALEIGH HILLS
ADDITIONAL INFORMATION
Raleigh Hills jewel on quiet, dead-end street! You'll be wowed from the moment you step inside the inviting entry hall. Formal living room with gas fireplace, unpainted white brick surround, refinished hardwood floors, & beautiful millwork. The main floor has 3 beds, each with designer carpet (hardwood underneath), & ample closet space. Updated full bath with brushed nickel hardware, quartz vanity, subway tile tub surround, & tile flooring. Additional main level 1/2 bath. A bright laundry room, conveniently located on the main level, has new cabinetry, sink, counters, & flooring. Updated kitchen with new quartz counters, SS appliances, tile backsplash, hardware, sink, garbage disposal, & refinished cabinetry. Plenty of dining options with eat-at counter & open floor plan to dining room. Dining area features gas fireplace & door to private backyard. Continue the open flow from kitchen to the cozy family room, also with beautiful hardwood floors. Upstairs, tucked away at the back of the home, is an expansive primary suite which includes a new ceiling fan, carpeting, & large walk-in closet. The tranquil suite has an attached bathroom with soak tub, tile shower, & two sinks. Upper-level bonus/5th bed with workout area, pool table, & office space. No more hauling up bins from a basement or climbing down from the attic - this upper level has a huge, finished storage room. New lighting & paint throughout! The inside wows, & the outdoor equally delights. A brick fireplace, with extended counter space, is ready for s'more night. Large deck with pergola for all-season enjoyment. Yard has garden beds, irrigation system, mature landscaping, & walking paths. Exterior brick & cedar, for time tested durability, & recently refinished wood soffits complete the refined exterior. Oversized 2-car garage with bonus storage & door to yard. Prime location minutes to swim center/pickleball, parks, Raleigh Park Elem, library, Jesuit, restaurants, shopping, & more. OPEN Nov. 9, 11:30-1:30.
- Type:
- Land
- Sq.Ft.:
- n/a
- Status:
- Active
- Beds:
- n/a
- Lot size:
- 0.1 Acres
- Baths:
- MLS#:
- 24612178
ADDITIONAL INFORMATION
Rare lot in beautiful and walkable inner SE Portland Neighborhood! The lot is walkable to Laurelhurst Park, and all the wonderful restaurants on Burnside, Stark, Belmont, Hawthorne, and 28th. The land is flat and easy to build on. Allowed uses include a single family house with up to 2 ADU's, a duplex, triplex, or fourplex. Other uses possible. Buyer to be responsible for their own due diligence. Wonderful Schools: Buckman Elementary, Hosford Middle, and Cleveland High School. Walk Score 94, Bike Score 93, Walker's and Biker's Paradise.
$1,590,000
921 SW DAVENPORT St Portland, OR 97201
- Type:
- Single Family
- Sq.Ft.:
- 3,962
- Status:
- Active
- Beds:
- 4
- Lot size:
- 0.2 Acres
- Year built:
- 1964
- Baths:
- 4.00
- MLS#:
- 24592712
- Subdivision:
- Portland Heights
ADDITIONAL INFORMATION
Welcome to your own peaceful oasis in Portland Heights—a hidden gem on one of the city’s most beautiful streets. This home has that rare blend of sleek, contemporary design paired with a deep connection to nature, thanks to renowned architect Rick Potestio’s thoughtful renovation.One of my favorite features? The way the floor-to-ceiling windows bring the outside in, with ivy-covered walls creating the perfect natural backdrop—almost like living accent walls. The main living area opens up seamlessly to the deck, where you can spend half the year relaxing, dining, and soaking in the views of Mt. Hood, the Cascades, and the Willamette River. It’s honestly hard to get enough of those sunrises!Inside, the custom details shine—an expansive marble fireplace, glass-shelved niches for your favorite art, and that 5,000-pound hinged glass front door that makes quite an impression. Every corner of this home feels intentional, from the hidden solar shades to the recessed lighting that creates a perfectly balanced ambiance.The neighborhood? It’s a true secret enclave—quiet, peaceful, and full of friendly neighbors who take pride in their homes. You’ve got kids walking to Ainsworth, neighbors and their families strolling the streets, and you’re minutes from NW 23rd, the Pearl, and the amazing trails and parks of the west hills. This home is not just a place to live; it’s a retreat, a space to breathe, and a perfect spot to enjoy all the best that SW Portland has to offer. [Home Energy Score = 3. HES Report at https://rpt.greenbuildingregistry.com/hes/OR10111218]
- Type:
- Single Family
- Sq.Ft.:
- 1,912
- Status:
- Active
- Beds:
- 3
- Lot size:
- 0.15 Acres
- Year built:
- 1906
- Baths:
- 3.00
- MLS#:
- 24516381
ADDITIONAL INFORMATION
Discover the charm and modern luxury of this meticulously maintained 1906 Craftsman gem on a rare double-sized lot in the heart of Portland's vibrant Hawthorne and Buckman neighborhoods. Major systems upgrades and a comprehensive remodel were completed in 2022, including new Milgard windows, a new roof, a 96% HE furnace, AC, and a tankless water heater. Virtually every surface has been retouched for your peace of mind. Step inside to find refinished hardwood floors on the main level. The kitchen is a chef’s dream with solid hardwood soft-close cabinets, quartz countertops, a 6-burner gas stove, and new stainless steel appliances. Enjoy direct access from the kitchen to the backyard for alfresco dining on the porch or in the beautifully landscaped garden featuring a south-facing greenhouse, raised garden beds, and a grape arbor. The backyard living area includes a covered porch with a swing, deck space for a table and chairs, and a brick walkway ready to assemble. The dining room have vintage built-ins, hidden drawers, a wood fireplace, chair rail, and detailed wood trim. The spacious living area showcases crown moldings, large windows, and gleaming hardwood floors, blending timeless charm with thoughtful updates. The finished lower level, with a separate exterior entrance, offers a spacious bonus room, guest room, and private bath, ideal for guests or as an in-law suite. Off-street parking accommodates two cars, leading to a covered side porch with an entry door.With a Walk Score of 93 and a Bike Score of 95, you'll have easy access to the trendy restaurants, bars, coffee shops, and parks on both Hawthorne and Division. Nearby parks include Sewallcrest City Park, Col Summers City Park, and Sunnyside School Park. Located just one block north of SE Hawthorne, this home offers the perfect blend of classic craftsmanship and modern updates. Don’t miss the opportunity to reside in one of Portland’s most vibrant communities!
$575,000
3555 NE 105TH Ave Portland, OR 97220
- Type:
- Single Family
- Sq.Ft.:
- 2,604
- Status:
- Active
- Beds:
- 4
- Lot size:
- 0.26 Acres
- Year built:
- 1951
- Baths:
- 2.00
- MLS#:
- 24381571
- Subdivision:
- PARKROSE
ADDITIONAL INFORMATION
Discover this charming ranch-style home in NE Portland with its endless possibilities. Boasting a double lot and home with a generous layout, including a full basement featuring a remodeled kitchen and bathroom. Key Features: 4 Bedrooms, 2 Bathrooms: Includes a nonconforming 4th bedroom for added versatility. Large Basement: Finished space perfect for entertaining, additional living, multigenerational, or rental potential. Updated Kitchen: Enjoy quartz countertops and a layout that promotes a farm-to-table experience with room for a vegetable garden right outside. Recent Improvements: Peace of mind comes with updates while retaining the home's classic charm. Improvements include: New fridge, quartz countertops and double oven in upstairs kitchen.$18,000 cured in place plumbing, new furnace, remodeled downstairs bathroom, remodeled downstairs kitchen, new luxury vinyl plank in downstairs kitchen and both bedrooms. Outdoor Space:Private Backyard: Perfect for entertaining or relaxing in a serene setting. Additional Tax Lot (R235497) included in the sale, offering even more potential for landscaping and your creativity. Contact the City of Portland for information on allowed uses for the extra lot. Don’t miss out on this unique opportunity to own a spacious and inviting home with a rich history and great potential!
- Type:
- Land
- Sq.Ft.:
- n/a
- Status:
- Active
- Beds:
- n/a
- Lot size:
- 2.09 Acres
- Baths:
- MLS#:
- 24441310
ADDITIONAL INFORMATION
Washington County. Private lot with great potential views of the valley and mountains awaits your imagination. Endless possibilities with this lot from a small cabin to a large home. Next door driveway will be a shared easement for the property. See the example pictures of home styles that could be built on the property. Schedule your appointment to view the property. Agent must accompany showings.
- Type:
- Single Family
- Sq.Ft.:
- 2,494
- Status:
- Active
- Beds:
- 3
- Lot size:
- 0.12 Acres
- Year built:
- 1904
- Baths:
- 2.00
- MLS#:
- 24156063
- Subdivision:
- HUMBOLDT
ADDITIONAL INFORMATION
The seller is willing to assist with the buyer's closing costs or interest rate reduction. Welcome to your dream home, perfectly situated in a prime location just steps from the shops and restaurants on Mississippi, Peninsula Park, and with easy access to I-5. This graciously remodeled residence features new windows that flood the home with natural light, fresh interior and exterior paint, and new flooring throughout. With all major updates completed, including an efficient furnace and a newer water heater, this home offers both comfort and modern functionality. The spacious layout includes one bedroom on the main level and two on the second level, along with a basement that presents endless possibilities. It’s perfect for transforming into a multi-generational living space or separate quarters for guests or rental income. The long paved driveway offers ample parking, with enough space to accommodate an RV, ensuring convenience at all times. Don’t miss your chance to make this house your own and unlock its full potential! The total square footage includes the basement area. [Home Energy Score = 5. HES Report at https://hescore-pnnl-label-pr.s3.amazonaws.com/hes_label_67044b9316dae8.31450109_547596_6f6067389a19700b959c63bd7ec8d111.pdf]
$475,000
3809 NE 137TH Pl Portland, OR 97230
- Type:
- Single Family
- Sq.Ft.:
- 1,902
- Status:
- Active
- Beds:
- 4
- Lot size:
- 0.17 Acres
- Year built:
- 1970
- Baths:
- 3.00
- MLS#:
- 24190682
ADDITIONAL INFORMATION
Rare opportunity in desirable Parkrose/Argay neighborhood, with 1970s charm and functional floor plan. This spacious home features hardwood floors throughout, updated bathrooms, and huge living and entertaining spaces, great for multi-generational living. Step inside the main floor, into the large sunken living room with fireplace and tall vaulted ceilings, wrapping around to the kitchen and dining areas. Upper level has 3 bedrooms and 2 updated bathrooms, including the primary suite with walk-in shower. Lower level features an oversized family room, 4th bedroom, full bath and laundry room. Oversized 1 car garage has unique laminate flooring. Backyard offers a covered patio area and spacious, level, fenced yard. Ideal location close to schools, parks, shopping, highway access and PDX airport.
$1,265,000
1276 NW 116TH Ave Portland, OR 97229
- Type:
- Single Family
- Sq.Ft.:
- 3,725
- Status:
- Active
- Beds:
- 5
- Lot size:
- 0.1 Acres
- Year built:
- 2022
- Baths:
- 4.00
- MLS#:
- 24359768
- Subdivision:
- CEDAR MILL
ADDITIONAL INFORMATION
Seize this rare opportunity to own a stunning Toll Brothers-built home in the highly desirable Cedar Mill neighborhood. With 3,725 sq ft of carefully maintained living space, this 5-bedroom, 3.5-bath residence includes a dedicated office and a large bonus area, perfect for modern living. Known for its top-rated schools, welcoming community, and nearby parks, Cedar Mill offers an ideal blend of tranquility and convenience.Cedar Mill Elementary is close by, and the home is also just minutes from the prestigious Catlin Gabel School, Oregon’s top private school, offering an exceptional educational experience. This makes the neighborhood a standout choice for families seeking access to excellent public and private education, with easy commutes to Nike, Intel, and downtown Portland.Inside, the home has been meticulously cared for and shows better than new. Elegant hardwood floors, sleek quartz countertops, and custom Roman shades bring sophisticated touches throughout. The kitchen is a chef’s dream, featuring ceiling-height cabinetry, a farmhouse sink, and a waterfall island perfect for entertaining or everyday meals.The downstairs area is ideal for in-law or nanny quarters, offering a flexible space for multi-generational living or additional privacy. Additional highlights include a fully finished garage with epoxy flooring, a basement designed for entertainment with a built-in projector and sound system, and beautifully stained decks that extend the living space outdoors. This home has been maintained to the highest standards, offering a rare combination of luxury living and functional design in an unbeatable location.
- Type:
- Condo
- Sq.Ft.:
- 623
- Status:
- Active
- Beds:
- 1
- Year built:
- 1924
- Baths:
- 1.00
- MLS#:
- 24338252
- Subdivision:
- The Historic Roosevelt
ADDITIONAL INFORMATION
The historic Roosevelt Hotel, nestled in downtown Portland’s Cultural Arts District. This location is unbeatable! Step outside and walk to nearly everything you need. Enjoy two farmers markets each week—Shemanski Market is just across the street on Wednesdays, and PSU South Blocks Market is close by on Sundays. Immerse yourself in the arts with performances at The Schnitzer, and the broader Performing Arts Center. Explore popular spots like the Pearl District, NW 23rd Avenue, and catch a game at Providence Park, all within easy reach. For easy travel, the Transit Mall with light rail, buses, and streetcars is just blocks away, and the airport is a convenient MAX ride from here. Portland’s renowned public transportation and miles of protected bike lanes make it easy to explore the city affordably—no need for gas or parking. Enjoy a true lock-and-leave lifestyle in this prime location. The Historic Roosevelt Hotel was built in 1924 by the renowned Clausen and Clausen for George Heathman. Listed on the National Register of Historic Places, its grand lobby, with soaring ceilings, evokes a bygone era. Over the years, the Roosevelt hosted legendary guests such as Buddy Holly, Sammy Davis Jr., Ike and Tina Turner, President Harry S. Truman and JFK stayed here! Today, this iconic brick building with terra cotta accents has been converted into 56 condominiums, offering residents modern conveniences with a touch of historic charm. Unit #607 features an open floor plan, updated kitchen and bath, wood floors, quartz countertops and large windows with stunning views of downtown Portland and the West Hills. HOA fees include utilities, internet, and shared laundry, making it ideal for those on a fixed budget.
$525,000
5920 NE BRYANT St Portland, OR 97218
- Type:
- Single Family
- Sq.Ft.:
- 2,528
- Status:
- Active
- Beds:
- 3
- Lot size:
- 0.25 Acres
- Year built:
- 1945
- Baths:
- 2.00
- MLS#:
- 24040672
- Subdivision:
- CULLY
ADDITIONAL INFORMATION
If you’re looking for that out of town vibe while living in the city look no further. Sitting on a quarter acre at the end of a quiet dead end road this adorable bungalow has 2 bedrooms and 1 bath on the main. Downstairs is a new (fully permitted) primary bedroom with ensuite highlighted by a large soaking tub. Coupled with its own large living space there is opportunity for multigenerational living, a dedicated media room, game room, etc. A large bonus room with exterior access is ready for your vision and would make an outstanding office space. The garage/shop space is almost 1000 Sq ft and able to accommodate indoor RV parking. Updates include new electrical wiring (95% of home), yard leveled and reseeded, new ceiling fans, gas fireplace, and low voltage CAT5 Network cable. Upstairs: Bathroom remodel, new LVP in dining room and kitchen, and freshly painted main living area. Downstairs: New stairs and railing, living room drywall and insulation, primary suite, bathroom. On the Columbia Slough, not in a flood plane, no flood insurance required. Come enjoy the beautiful yard and life on the water as you watch the geese. eagles, and osprey raise their young as the light glitters thorough the trees. [Home Energy Score = 7. HES Report at https://rpt.greenbuildingregistry.com/hes/OR10232430]
- Type:
- Multi-Family
- Sq.Ft.:
- 2,592
- Status:
- Active
- Beds:
- n/a
- Year built:
- 1959
- Baths:
- MLS#:
- 24553472
- Subdivision:
- CEDAR MILL
ADDITIONAL INFORMATION
Excellent investment opportunity in amazing location in sought-after Cedar Mill. Ranch-style Triplex with 2 Bedrooms, 1 Bathroom per unit. Recent capital improvements include NEW tear-off roof in 2021 (10-year transferrable warranty), NEW electrical panels in each unit in 2022. Unit 700 updates in 2024 include carpet, vinyl, interior paint, bathroom fixtures/hardware + NEW washer/dryer & refrigerator. Assigned parking + additional parking spaces. Easy access to shopping & dining! 0.2 mile to bus stop & 2.7 miles to MAX Light Rail Station. Walk Score 83. Development potential - Zoned TO:RC - Transit Oriented Retail Commercial District. Property to be sold in tandem with additional Triplex across the courtyard, see MLS# 24444756. Combined tax lots total 14,880 square feet. Fantastic opportunity! Please do not disturb tenants.
- Type:
- Multi-Family
- Sq.Ft.:
- 2,592
- Status:
- Active
- Beds:
- n/a
- Year built:
- 1959
- Baths:
- MLS#:
- 24444756
- Subdivision:
- CEDAR MILL
ADDITIONAL INFORMATION
Excellent investment opportunity in amazing location in sought-after Cedar Mill. Single-level Triplex with 2 Bedrooms, 1 Bathroom per unit. Recent capital improvements include NEW tear-off roof in 2021 (10-year transferrable warranty), NEW electrical panels in each unit in 2022. Unit 690 updates include interior paint, flooring & washer/dryer in October 2023. Assigned parking + additional parking spaces. Easy access to shopping, dining, mass transit. 0.2 mile to bus stop & 2.7 miles to MAX Light Rail Station. Walk Score 83. Development potential - Zoned TO:RC - Transit Oriented Retail Commercial District. Property to be sold in tandem with additional Triplex across the courtyard, see MLS# 24553472. Combined tax lots total 14,880 square feet. Fantastic opportunity! Please do not disturb tenants.
$998,000
2706 SE 122ND Ave Portland, OR 97236
- Type:
- Land
- Sq.Ft.:
- n/a
- Status:
- Active
- Beds:
- n/a
- Lot size:
- 1.69 Acres
- Baths:
- MLS#:
- 24414464
ADDITIONAL INFORMATION
Lots of potential to build single family homes or multi family homes. Buyers Verify W/City & Do Own Due Diligence. 3 tax Lots on 1.65 acres.Water, electricity and sewer available.
- Type:
- Manufactured/Mobile Home
- Sq.Ft.:
- 1,248
- Status:
- Active
- Beds:
- 2
- Year built:
- 2017
- Baths:
- 2.00
- MLS#:
- 24330757
- Subdivision:
- ROYAL MOBILE VILLA
ADDITIONAL INFORMATION
Light, bright well kept manufactured home. Home has 2 bedrooms, 2 baths plus an office or den. Walk in shower in primary bathroom. Appliances included except the upright freezer. Sculpted outdoor living with pavers & raised beds. Beautiful kitchen w a spacious pantry. Lot is fenced for pets. Come and see this home before it's gone!
- Type:
- Condo
- Sq.Ft.:
- 1,423
- Status:
- Active
- Beds:
- 2
- Year built:
- 1999
- Baths:
- 2.00
- MLS#:
- 24264298
- Subdivision:
- PEARL DISTRICT / RIVERSTONE
ADDITIONAL INFORMATION
Live the urban lifestyle you've always wanted in the heart of the Portland's luxury Pearl District. This Riverstone condo offers it all with a quiet and serene open floor plan. Tiled entry and 10 foot ceilings leads to a gourmet kitchen with stainless steel Viking gas range and convection oven, quartz countertops, tiled backsplash, and oversized island. The kitchen also comes complete with custom wood cabinetry, Electrolux refrigerator, abundance of storage, pantry, and under cabinet lighting. Enjoy dinner from your dining room while also enjoying views through your colossal windows looking out at the meticulously maintained courtyard. Living room includes a gas fireplace encapsulated in stone to create a cozy ambiance. Additional family room looks out to your private patio and lush landscaping. Primary suite offers walk-in closet with custom built-ins, tiled bathroom with walk-in shower, glass doors, tiled vanity, and additional closet. Second bedroom includes tiled floors, custom craftsmanlike built-ins with ample storage, and closet also features custom built-ins. The second bathroom provides tiled floors, tiled bathtub shower combo, tiled topped vanity and storage. Relax on your covered private patio and take in the views of all colors of the season. Just steps from your front door, visit multiple parks and some of Portland's top restaurants, cafes, and shops! Minutes away from Portland's public Max line and a nice relaxing walk from the waterfront. This rare unit also includes two non tandem deeded parking spaces and one deeded storage space! If you're looking for convenience and a sanctuary from the hustle of the city life, then this is the place for you.
$844,990
7857 NW 146TH Ter Portland, OR 97229
- Type:
- Single Family
- Sq.Ft.:
- 2,313
- Status:
- Active
- Beds:
- 4
- Lot size:
- 0.09 Acres
- Year built:
- 2024
- Baths:
- 3.00
- MLS#:
- 24686991
ADDITIONAL INFORMATION
MLS#24686991 March 2025 Completion! The Hazel floor plan showcases clean, modern design throughout. Step in from the porch to find a convenient powder room and access to a 2-car garage. The heart of the home is a spacious great room that seamlessly flows into the dining area and gourmet kitchen, perfect for easy conversations and gatherings with loved ones. Enjoy evenings on the patio before heading upstairs, where you'll find three additional bedrooms, each with its own walk-in closet, a shared bathroom, a laundry room for added convenience, and a tech room ideal for working from home. The top floor also features the serene primary suite with a spa-like bathroom and a generous walk-in closet. The Hazel floor plan might just be the perfect fit for your lifestyle!


Portland Real Estate
The median home value in Portland, OR is $539,000. This is higher than the county median home value of $478,700. The national median home value is $338,100. The average price of homes sold in Portland, OR is $539,000. Approximately 50.37% of Portland homes are owned, compared to 44% rented, while 5.63% are vacant. Portland real estate listings include condos, townhomes, and single family homes for sale. Commercial properties are also available. If you see a property you’re interested in, contact a Portland real estate agent to arrange a tour today!
Portland, Oregon has a population of 647,176. Portland is less family-centric than the surrounding county with 31.59% of the households containing married families with children. The county average for households married with children is 31.66%.
The median household income in Portland, Oregon is $78,476. The median household income for the surrounding county is $76,290 compared to the national median of $69,021. The median age of people living in Portland is 37.9 years.
Portland Weather
The average high temperature in July is 80.5 degrees, with an average low temperature in January of 36.4 degrees. The average rainfall is approximately 42.8 inches per year, with 2.6 inches of snow per year.
