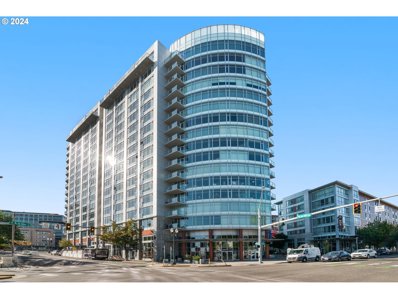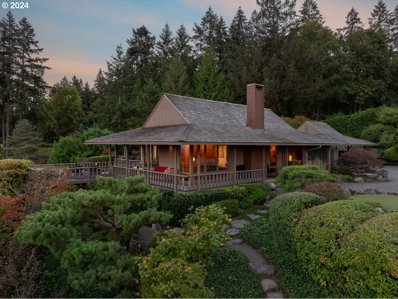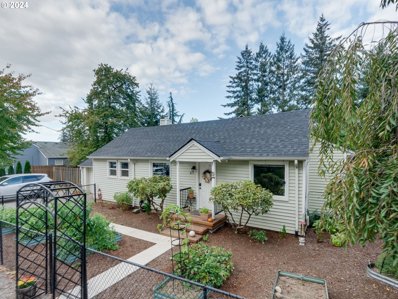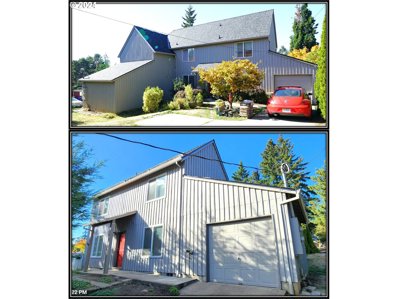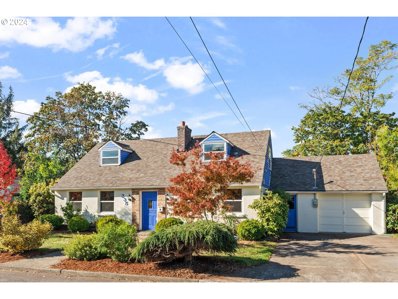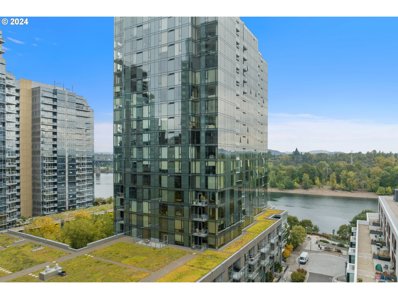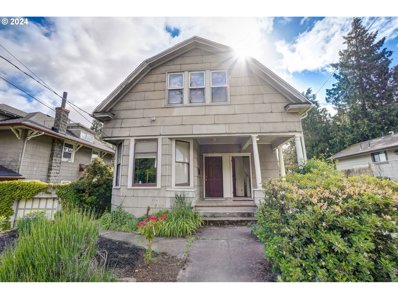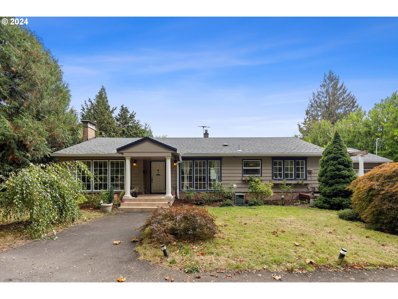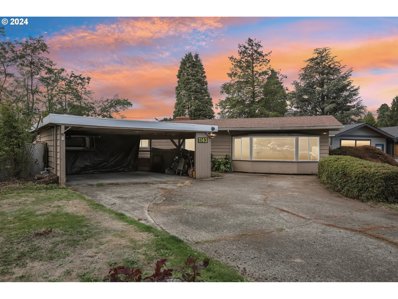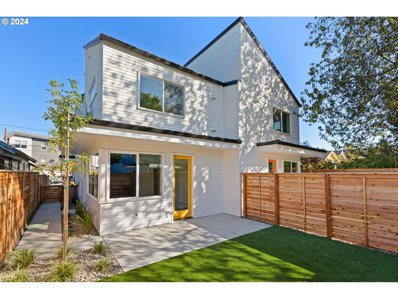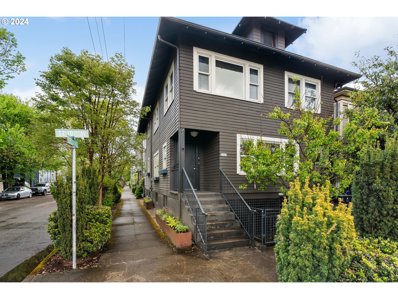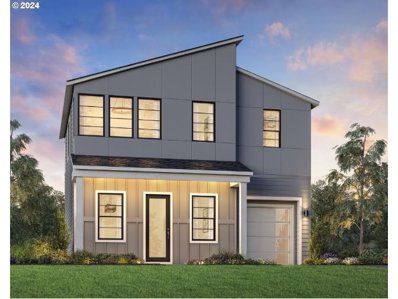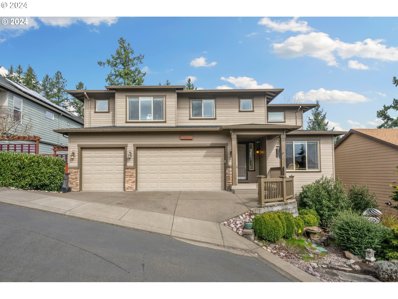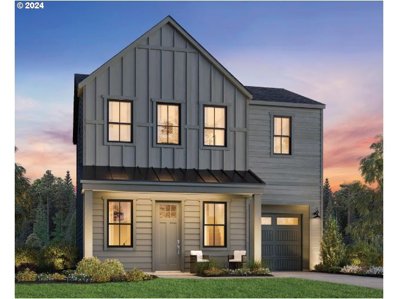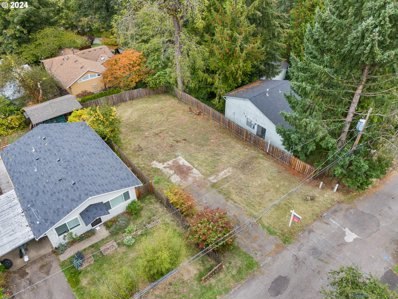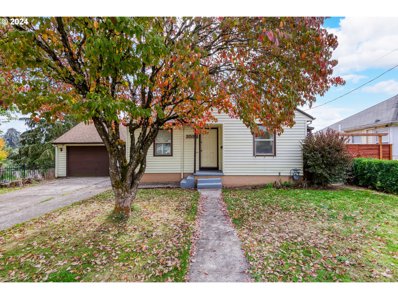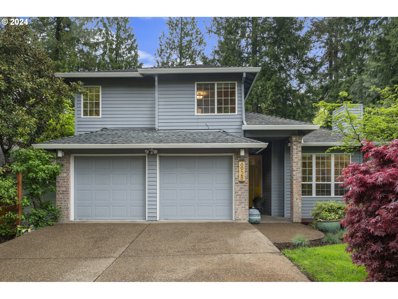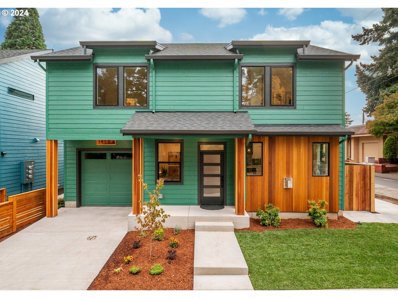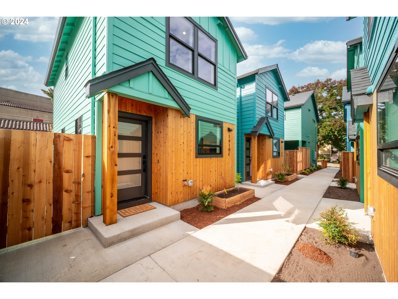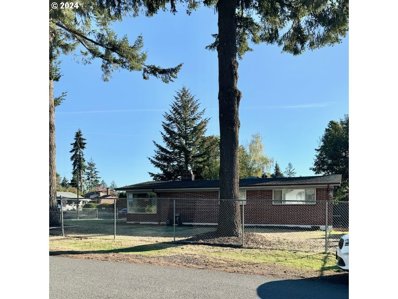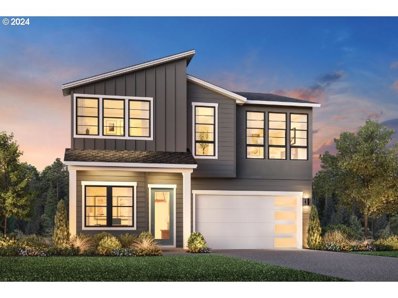Portland OR Homes for Rent
- Type:
- Condo
- Sq.Ft.:
- 704
- Status:
- Active
- Beds:
- 1
- Year built:
- 2006
- Baths:
- 1.00
- MLS#:
- 24375651
- Subdivision:
- CIVIC CONDOMINIUM
ADDITIONAL INFORMATION
Enjoy stunning city and mountain views in this wonderful one-bedroom condo at the Civic! This sleek and modern one bedroom, one bathroom condo offers breathtaking views of the bustling city and mountains through expansive east-facing windows. The open floor plan makes for an exceptional use of space and the large windows let you relax while basking in natural light. It is the perfect pied-a-terre. Live next to Providence Park – home of the Portland Thorns and Timbers! With ownership in this amazing building, you have a secure, deeded parking spot, 24-hour concierge, and in-unit washer and dryer. Located in the heart of the city, The Civic offers easy access to Washington Park, the Rose Garden, Northwest 23rd and 21st Ave, the Pearl District, Downtown Portland, and public transportation.
$1,990,000
1871 S PALATINE HILL Rd Portland, OR 97219
- Type:
- Single Family
- Sq.Ft.:
- 3,214
- Status:
- Active
- Beds:
- 3
- Lot size:
- 0.69 Acres
- Year built:
- 1968
- Baths:
- 3.00
- MLS#:
- 24632657
- Subdivision:
- DUNTHORPE RIVERDALE
ADDITIONAL INFORMATION
Rare and architecturally breathtaking custom crafted sanctuary on an exceptionally sited private parcel atop Palatine Hill offering endless line-of-sight vistas in all directions, wraparound lanai decks, and refined main level living. A serene marriage of classic PNW and Japanese design elements, this consummate East meets West estate on approximately 3/4 acre grounds meticulously tended and developed over 30 years by artisan Japanese gardeners is a vision from every angle. Walls of floor to ceiling windows take in the home's 'top of the world' elevated position and bring in the natural surroundings. Entertain in the impeccably designed vaulted great room, elegant formal dining, a welcoming den overlooking the veranda, and gourmet chef's kitchen with GE Monogram refrigerator, Wolf and Miele appliances, warming drawer, butler's pantry wet bar, and 2nd dining space. Enjoy 2 main level bedrooms and bathrooms, including a plush primary suite with dazzling dressing room, custom window treatments, and spa bathroom with Japanese soaking shower tub and heated floors. The lower level bedroom suite is a versatile guest, teen, or caregiver's space with generous built-ins + storage rooms to ensure an organized, pristine home. Whole home generator, integrated smart features, and too many custom updates to list, this unique jewel is equal parts tranquil refuge and incomparable style. Minutes to Oregon's top-rated Riverdale Schools, Lake Oswego's destination farmer's market, dining, and cafes, OHSU, and Portland's key amenities!
$355,000
615 SE 155TH Ave Portland, OR 97233
- Type:
- Single Family
- Sq.Ft.:
- 784
- Status:
- Active
- Beds:
- 2
- Lot size:
- 0.18 Acres
- Year built:
- 1952
- Baths:
- 1.00
- MLS#:
- 24577267
- Subdivision:
- Centennial
ADDITIONAL INFORMATION
Fantastic move-in ready bungalow perfect for downsizing or first time buyer lives larger than the 784sf thanks to the thoughtfully designed layout. A spacious and inviting kitchen will inspire your baking, canning & cooking adventures and opens to the oversized backyard, perfect for entertaining! Set on a fenced 7,920sf lot, the yard is a gardener’s delight, featuring raised garden beds, a fig tree, raspberry and blueberry bushes, as well as cherry and apple trees. Located just blocks from the soon-to-be-unveiled 25-acre Parklane Park (set to open in winter 2024/2025), minutes to shopping, dining, the airport, and I-205. Features include an attached garage with ample storage, 3 year new composition roof, brand heat pump for heating and cooling, freshly cleaned and insulated crawl space. City says there are many possibilities for this property. Buyer to complete all due diligence. [Home Energy Score = 3. HES Report at https://rpt.greenbuildingregistry.com/hes/OR10187820]
$425,000
5740 SE 65TH Ave Portland, OR 97206
- Type:
- Single Family
- Sq.Ft.:
- 1,292
- Status:
- Active
- Beds:
- 3
- Lot size:
- 0.06 Acres
- Year built:
- 2000
- Baths:
- 3.00
- MLS#:
- 24355293
ADDITIONAL INFORMATION
New 30 year roof(2014).New covered deck(2014).New plumbing throughout(2016).New Bryant gas furnace and A/C(2021).Large master with walk-in closet,full bath.This townhouse is ready to move in.
- Type:
- Multi-Family
- Sq.Ft.:
- 2,304
- Status:
- Active
- Beds:
- n/a
- Year built:
- 2000
- Baths:
- MLS#:
- 24199039
ADDITIONAL INFORMATION
Duplex 9275 SW Terwilliger & 607 SW Alice - Corner property, single building partitioned into 2 separate legal units with all separate utilities including water & sewer, on their own tax lots and own tax records. Each unit can be sold separate. Unit 9275 Terwilliger long term tenant - DO NOT DISTURB. 607 SW Alice tenant just vacated and is ready for either owner occupant to move in or rented. 607 SW Alice also available for rent. Property taxes 2023/24: 607 SW Alice - $5484.55, 9275 SW Terwilliger $5310.62. Each unit can be sold to separate buyers but have to close concurrently.Close to $30,000 Brand New Roof. Interior photos of 607 SW Alice.. [Home Energy Score = 7. HES Report at https://rpt.greenbuildingregistry.com/hes/OR10206623]
$450,000
235 NE 103RD Ave Portland, OR 97220
- Type:
- Single Family
- Sq.Ft.:
- 1,439
- Status:
- Active
- Beds:
- 4
- Lot size:
- 0.17 Acres
- Year built:
- 1949
- Baths:
- 1.00
- MLS#:
- 24682445
- Subdivision:
- HAZELWOOD
ADDITIONAL INFORMATION
Move-in ready property located in central Hazelwood, blocks from the I205, the Advenist Health Medical Center, shopping & transit on NE 102nd. Four good sized bedrooms makes this home perfect for roommates or a home business. Home has electric zonal heat in the bedrooms & also a mini-split on the main floor to cool the living area. Several new windows just installed, roof was replaced in 2021. New water heater & dishwasher, new laminate flooring on main floor. Large back yard with patio, storage shed & landscaping. Driveway & garage can easily accommodate 2 cars and there is insulated storage in the attic above the garage. No wet basement or foundation issues. The home is zoned C2 which permits small business and mixed use for the property. Solid investment opportunity. [Home Energy Score = 1. HES Report at https://rpt.greenbuildingregistry.com/hes/OR10233468]
- Type:
- Condo
- Sq.Ft.:
- 1,145
- Status:
- Active
- Beds:
- 1
- Year built:
- 2007
- Baths:
- 2.00
- MLS#:
- 24593312
ADDITIONAL INFORMATION
Very Well-Cared for Unit with Sweeping Views of the Willamette River & South Waterfront Community. 1 Bedroom, 1.5 Baths, Hardwoods, Slab Granite, Bosch Appliances, Balcony, $6K Custom Blinds throughout, Completely Wired for Sound, Secured Parking Garage, 24hr Concierge. Easy Access to Shopping, Downtown Portland, I-84 and I-5.
- Type:
- Multi-Family
- Sq.Ft.:
- 2,905
- Status:
- Active
- Beds:
- n/a
- Lot size:
- 0.11 Acres
- Year built:
- 1896
- Baths:
- MLS#:
- 24008878
ADDITIONAL INFORMATION
Discover an exceptional investment opportunity in the heart of Brooklyn with this duplex, perfectly situated in a highly sought-after location boasting excellent walk and bike scores. This property features two 2 bedroom/1 bathroom units, one vacant and one currently occupied by month-to-month tenants, ensuring immediate rental income. The upstairs unit offers bright and spacious living areas, two well-sized bedrooms, and a full bathroom. It also includes exclusive access to a washer and dryer in its dedicated basement storage space. The downstairs unit is equipped with a heat pump for efficient heating and air conditioning, a convenient in-unit washer and dryer, and another large dedicated storage space in the basement. Additionally, the downstairs unit features a private deck, perfect for outdoor relaxation. Both units share access to a spacious, nicely landscaped backyard and side yard, providing ample outdoor space for gardening, recreation, or simply enjoying the outdoors. Along with the two unit-designated storage spaces, the basement has another large room for landlord storage, as well as a common area for lawn and yard tools. This is a fantastic Brooklyn location for rentals, with easy access to commuting, river, parks, restaurants and more!
$849,000
7450 SW CANYON Rd Portland, OR 97225
- Type:
- Single Family
- Sq.Ft.:
- 2,724
- Status:
- Active
- Beds:
- 3
- Lot size:
- 0.58 Acres
- Year built:
- 1952
- Baths:
- 2.00
- MLS#:
- 24568529
ADDITIONAL INFORMATION
HUGE PRICE REDUCTION. Seller will consider concession to buyer at time of written offer. This West Slope house truly sounds like a dream home! With its blend of luxurious details and practical features, it seems perfect for both entertaining and everyday living. The extensive new decks, along with the heated pool and hot tub, offer fantastic outdoor spaces for relaxation and gatherings. The private driveway and ample parking are great for hosting visitors, and its proximity to both downtown Portland and Beaverton adds to its convenience.Inside, the home boasts rich details such as hardwood and tile floors, coffered ceilings, and extensive crown molding. The formal dining room and family room with built-ins add to its charm. The gourmet kitchen with quartz counters, custom cabinets, and stainless-steel appliances is a highlight, along with the elegant primary suite featuring a huge walk-in closet, sitting room, and fireplace. The sunroom/office with a view of trees & garden, and the large laundry room are excellent additions. The new garage door with an opener and rain gutter system are practical updates. NEAR Highways 26 and 217; Washington Park & Portland Zoo 3.1 miles; Nike HQ 3.5 miles; Providence St. Vincent 3.8 miles; downtown Portland 4.6 miles.
$439,900
1143 NE 131ST Pl Portland, OR 97230
- Type:
- Single Family
- Sq.Ft.:
- 1,582
- Status:
- Active
- Beds:
- 3
- Lot size:
- 0.26 Acres
- Year built:
- 1956
- Baths:
- 2.00
- MLS#:
- 24447147
ADDITIONAL INFORMATION
**New Price!!** This is the one you've been waiting for. Discover your next home in this wonderful property with recent upgrades throughout. Situated on a generous lot of over 1/4 acre, this home offers ample space both inside and out. The newer roof provides peace of mind, while the fresh laminate floors and interior paint give the home a modern feel. Stay comfortable year-round with the new A/C system.Step into an open-concept living space where the spacious kitchen flows seamlessly into the living room. The kitchen features ample counter space and a generous eat-in bar, perfect for casual dining or entertaining. The adjoining living room impresses with vaulted ceilings, creating a sense of openness, and a cozy fireplace for those chilly evenings.Retreat to the comfortable master bedroom with its own bathroom, complete with a practical walk-in tub for enhanced accessibility and relaxation. A versatile bonus room can serve as a family space or easily convert to a third bedroom, offering flexibility for your needs.Enjoy the large fenced backyard, featuring a covered patio ideal for outdoor gatherings. The property backs onto a hidden gem - a 5.7-acre neighborhood park with a tranquil atmosphere. Take advantage of the 1/4 mile walking path right next door, perfect for daily strolls or jogs. At the south end of the park, you'll find play equipment for children, while the north end boasts a spacious three-block-long dog park. This quiet park is a well-kept secret, known only to locals, adding to its peaceful charm.Situated in a desirable neighborhood, this property combines modern updates, a great layout, and access to nature, making it an excellent choice for your next home. Experience the best of both worlds with a spacious private lot and a serene park just steps away. Call now for a personal showing!! [Home Energy Score = 1. HES Report at https://rpt.greenbuildingregistry.com/hes/OR10233897]
- Type:
- Single Family
- Sq.Ft.:
- 904
- Status:
- Active
- Beds:
- 2
- Lot size:
- 0.11 Acres
- Year built:
- 2024
- Baths:
- 2.00
- MLS#:
- 24506170
ADDITIONAL INFORMATION
Built with uncompromised quality and true architectural design by Portland's premiere infill cottage developer. 1 of 4 townhouse homes, each with private fenced yard for entertaining. Live large w/great room plan & chefs kitchen. 2 beds & laundry upstairs. Loads of storage w/pantry & closets. Completely move-in ready with included fridge, W/D and full landscaping with zero-maintenance turf yard. All electric w/mini split heating and cooling. Energy Star Certified and pre-plumbed for future solar panels that could make the home truly net-zero! Total energy bill estimated @ just $64 per month! Live maintenance free with minimal monthly expenses, while enjoying all the benefits of a single family home! HES= 10! Walkscore= 82! Bike Score= 99! List price is subject to buyer qualifying for the Portland Housing Bureau- System Development Charge exemption program. Short-term rentals allowed. Listing agent is a principal. Buyers and their agents welcome! [Home Energy Score = 10. HES Report at https://rpt.greenbuildingregistry.com/hes/OR10233671]
- Type:
- Multi-Family
- Sq.Ft.:
- 3,554
- Status:
- Active
- Beds:
- n/a
- Lot size:
- 0.09 Acres
- Year built:
- 1923
- Baths:
- MLS#:
- 24694424
- Subdivision:
- HOSFORD ABERNETHY
ADDITIONAL INFORMATION
Classic PDX Triplex nestled in the heart of close-in, SE Portland keeps your tenants in the middle of all of the action. From bikeways to parkways, from Division to Hawthorne, from food carts to fine dining, from commuter routes to Max stops, and from parks to entertainment, you are centered to have easy access to everything you (if you decide to take advantage of owner-occupied interest rates) or your tenants could want. With a vacant unit for yourself or to choose your tenant and timely paying current renters, you have the flexibility today's savvy investor is looking for. Hammer & Hand (the renowned local builder) completed a remodel of the center unit, maintaining the historic appeal and feel while updating the kitchen and bathroom to conform with more modern desires. A hidden, tucked away outdoor oasis out back creates opportunities to unwind in a relaxing, private space for tenants. The upper two units have mini-splits to help keep tenants cool during the warmer months while the lower unit takes advantage of the natural energy efficiency available by being below grade, all important factors for tenants as they look for their next home. Here is your opportunity to own a light-filled multifamily property with mixed commercial/residential uses allowed!
- Type:
- Single Family
- Sq.Ft.:
- 1,207
- Status:
- Active
- Beds:
- 3
- Lot size:
- 0.12 Acres
- Year built:
- 1898
- Baths:
- 1.00
- MLS#:
- 24283584
ADDITIONAL INFORMATION
Fixer rehab. Great Location, Seller motivated, Lots of Restaurants, coffee shops near and close to downtown.
- Type:
- Single Family
- Sq.Ft.:
- 2,614
- Status:
- Active
- Beds:
- 4
- Year built:
- 2023
- Baths:
- 3.00
- MLS#:
- 24697403
- Subdivision:
- HOSFORD FARMS TERRA
ADDITIONAL INFORMATION
Toll Brothers is excited to introduce our newest home design, Shorewood with Basement. The great room open plan features bedroom and full bath on main floor. Your second level provides 3 bedroom including the primary along with open loft area. Walk out daylight basement provides additional living space and flex room. This home is unique with double greenbelt views. Buyer to select finishes at Toll Brothers Design, call for details
$1,080,000
12639 SW MOUNT VISTA Ct Portland, OR 97224
- Type:
- Single Family
- Sq.Ft.:
- 3,871
- Status:
- Active
- Beds:
- 5
- Lot size:
- 0.12 Acres
- Year built:
- 2013
- Baths:
- 4.00
- MLS#:
- 24575162
ADDITIONAL INFORMATION
Introducing a luxurious masterpiece nestled in the heart of Tigard / Bull Mtn. This stunning 5 bedroom, 3 1/2 bath home offers a GREAT living experience. Impressive 3,871 square feet floor plan across three levels, this residence showcases breathtaking views of the city and sunrise from top floor and backs onto a protected greenbelt, ensuring privacy and Peacefulness. High-end finish work that shows plenty of elegance. Open and spacious layout on each level with an abundance of natural light flooding every room, the seamless integration of indoor and outdoor living spaces is truly remarkable. The main level features a gourmet kitchen including top-of-the-line appliances, custom cabinetry, butler pantry and sleek quartz countertops, making it a haven for culinary enthusiasts. Adjacent to the kitchen, the grand living area invites you to unwind and entertain in style, with its cozy fireplace and open floorplan. Retreat to the relaxing primary suite on the upper level. Wake up to awe-inspiring views of the city and bask in the privacy of the large primary bathroom, complete with a spa-like soaking tub and a walk-in shower. Four additional large bedrooms offer comfort and privacy with various views for family and / or guests. The lower level of this remarkable home, with separate entrance, provides a versatile space that can be customized to suit your desires. Whether you envision a home theater, a fitness center, or a separate living space for relatives, the possibilities are endless. Outside, the meticulously landscaped grounds create a serene oasis, with the protected greenbelt and water feature as your backdrop. Enjoy quiet nature while enjoying the convenience of being just moments away from the city.
- Type:
- Single Family
- Sq.Ft.:
- 1,849
- Status:
- Active
- Beds:
- 4
- Year built:
- 2023
- Baths:
- 3.00
- MLS#:
- 24516343
- Subdivision:
- HOSFORD FARMS VISTA
ADDITIONAL INFORMATION
Brand New home design by Toll Brothers brings you, the Shorewood two story home with unique architectural designs. Upon entering your new home, you are greeted by your great room layout with open kitchen and island for additional sitting. Second level provides 3 bedroom including the primary along with open loft area. Buyers to select finishes at Toll Brothers Design, call for details.
- Type:
- Single Family
- Sq.Ft.:
- 2,614
- Status:
- Active
- Beds:
- 4
- Year built:
- 2023
- Baths:
- 3.00
- MLS#:
- 24376255
- Subdivision:
- HOSFORD FARMS TERRA
ADDITIONAL INFORMATION
New Home Design, Shorewood Farmhouse with Basement. The great room open plan features bedroom and full bath on main floor. Second level provides 3 bedroom including the primary along with open loft area. Basement provide additional living space and flex room. This home is unique with double greenbelt views. Buyer to select finishes at Toll Brothers Design, call for details
$329,900
1739 SW LOGAN St Portland, OR 97219
- Type:
- Land
- Sq.Ft.:
- n/a
- Status:
- Active
- Beds:
- n/a
- Lot size:
- 0.11 Acres
- Baths:
- MLS#:
- 24479993
ADDITIONAL INFORMATION
Discover a prime opportunity in the sought-after Hillsdale neighborhood! This expansive 5,000 sqft R5 zoned lot is ready for you to bring your vision to life—whether that’s your dream single-family residence or a new multi-family dwelling. Perfectly positioned between the charming Multnomah Village and the vibrant shops, restaurants, and coffee spots in Hillsdale, this high demand location offers the best of both worlds. Enjoy easy access to local amenities while being surrounded by the natural beauty of the area. Don’t miss out on this incredible chance to invest in a fabulous location with endless possibilities. Your ideal home or next development opportunity awaits!
- Type:
- Single Family
- Sq.Ft.:
- 1,556
- Status:
- Active
- Beds:
- 2
- Lot size:
- 0.12 Acres
- Year built:
- 1944
- Baths:
- 1.00
- MLS#:
- 24122907
ADDITIONAL INFORMATION
Charming main-level living with endless possibilities! This home features generously sized rooms and a fresh interior paint throughout. The partially finished basement, with its own private entrance, offers the potential for an additional apartment or guest suite. A huge attic space provides even more opportunity for expansion or creative use. The oversized, sun-drenched, fully fenced yard is perfect for gardening or outdoor activities. Enjoy the convenience of an oversized garage for extra storage. Located in a highly walkable neighborhood, just steps away from restaurants, parks, mass transit, and shopping. This home offers both comfort and potential in a prime location! [Home Energy Score = 6. HES Report at https://rpt.greenbuildingregistry.com/hes/OR10227110]
$790,000
6928 SW 67TH Ave Portland, OR 97223
- Type:
- Single Family
- Sq.Ft.:
- 2,955
- Status:
- Active
- Beds:
- 4
- Lot size:
- 0.15 Acres
- Year built:
- 1989
- Baths:
- 3.00
- MLS#:
- 24534641
- Subdivision:
- GARDEN HOME
ADDITIONAL INFORMATION
Open Sat. 11/9, 1:30-3:30pm; Garden Home beauty set amongst the trees. Flexible floor plan with 2,995 sf on 3-levels with 4 beds and 3 full baths. Multi-gen living at its best. Thoughtfully updated throughout including kitchen with quartz counters, eating bar, and SS appliance suite. The formal living room features a wood-burning fireplace and high ceilings while the formal dining is clad in wainscotting. The family room on the main flows into the informal dining area and kitchen and looks out to the yard and decks. Like to entertain? You will love the multi-level decks with outdoor lighting that enhances the natural setting. The home's upper level has a landing with storage bench and is flooded with natural light. The primary bedroom is generously sized and has dual walk-in closets. An oversized bathroom with soaking tub and walk-in shower plus a 2nd bedroom with walk-in closet completes the uppermost level. Need guest space or a home office with exterior access? The downstairs daylight level can be that space. It features LVP flooring throughout the 2nd family room and 2 additional bedrooms. The full bath has a tiled shower/tub surround and floor. Large laundry room with sink plus an unfinished, walk-in storage room(17'x11'). The garage features a custom workbench and cabinets on the main. This home is move-in ready and tucked into the neighborhood on a quiet cul-de-sac. You'll love the proximity to Trader Joe's, Garden Home Rec Center, coffee, shopping, parks, and more.
- Type:
- Single Family
- Sq.Ft.:
- 1,940
- Status:
- Active
- Beds:
- 4
- Year built:
- 2024
- Baths:
- 3.00
- MLS#:
- 24636824
ADDITIONAL INFORMATION
Discover modern living in this stunning 4-bedroom, 2.5-bathroom home, complete with an office on the main level. Nestled in the sought-after Sellwood area, this contemporary residence beautifully integrates private fenced backyard with covered patio perfect for outdoor gatherings. Step inside to find engineered hardwood flooring that flows through the open-concept living spaces, gas fireplace, creating an inviting atmosphere. The kitchen is a culinary haven, featuring sleek quartz countertops that blend durability with elegance. A versatile 2nd living room that can easily serve as a bonus family room or formal dining area. Modern cabinetry and high-end stainless steel appliances make meal preparation a joy. Each bathroom showcases quartz countertops and stylish fixtures, adding a touch of luxury to everyday routines. The primary bedroom boasts an en-suite bath equipped with a separate soaking tub, walk-in shower, and double sink vanity for ultimate relaxation. Upper level laundry room with sink! Additional features include off-street parking with a one-car garage. This is not just a home—it's an opportunity to own new construction in a prime location. Don’t miss out on this chance to make this beautiful space your own! [Home Energy Score = 9. HES Report at https://rpt.greenbuildingregistry.com/hes/OR10228879]
- Type:
- Single Family
- Sq.Ft.:
- 855
- Status:
- Active
- Beds:
- 2
- Year built:
- 2024
- Baths:
- 2.00
- MLS#:
- 24134196
ADDITIONAL INFORMATION
Home is completed! Nestled in Sellwoods PRIME neighborhood, Stunning 2 bed/ 2 bath NEW CONSTRUCTION home that embodies a blend of modern/craftsmen luxury. You'll immediately notice the OPEN CONCEPT design that seamlessly blends the kitchen and living room. The kitchen features QUARTZ countertops, SS appliances, and plenty of cabinet space for storage. Engineered HARDWOOD floors add warmth and elegance, while the FIREPLACE provides a cozy focal point. The bedrooms are spacious and bright, with large windows and VAULTED ceilings. The 2 bathrooms are beautifully appointed, with MODERN fixtures and finishes as well as conveniently placed upper level laundry. Air Conditioning is also included. Gracious BACK PATIO w/ pergola, where you'll find the perfect spot to enjoy the outdoors. Literally blocks away from Sellwood's shops and dining. Don't miss out on the opportunity to own this EXQUISITE new construction home! [Home Energy Score = 10. HES Report at https://rpt.greenbuildingregistry.com/hes/OR10233705]
Open House:
Saturday, 11/16 1:00-3:00PM
- Type:
- Single Family
- Sq.Ft.:
- 1,586
- Status:
- Active
- Beds:
- 2
- Lot size:
- 0.17 Acres
- Year built:
- 1957
- Baths:
- 2.00
- MLS#:
- 24322376
ADDITIONAL INFORMATION
OPEN HOUSE 11-16-2024 1-3 PM Don't miss this Charming Brick exterior home on this spacious corner lot with sizable trees. Have parties in your fenced yard with a large wood deck for entertaining. Attached garage with a large storage/shop attached with power. Gas heat,see thru wood fireplace and certified woodstove will keep the whole house cozy warm. Central air for hot days and keep you cool for sleeping. Large window in living room that allows the sunlight to flow in.
- Type:
- Single Family
- Sq.Ft.:
- 5,360
- Status:
- Active
- Beds:
- 5
- Lot size:
- 0.24 Acres
- Year built:
- 1995
- Baths:
- 4.00
- MLS#:
- 24140521
ADDITIONAL INFORMATION
This home is like being on vacation every day of the year! Stately wood floors, Chef kitchen, and high ceilings on the Main Floor. Wine Room off from the formal dining room, and a large deck off from the Family Room looking out on the woods. Bedroom with a Full Bath on the Main as well. Upstairs Is enormous with 4 bedrooms, including Primary Bedroom, Spa-Like Bath, and Walk-in Closet. Media Room as well can be used for Movies/Gaming area. Downstairs is a gorgeous, second kitchen area, with Great Room, Bedroom, and another Flex Room for whatever you need, could be used as a Great Hobby area. As if there isn't enough, there is a workshop downstairs, measurements 27' x 26' with an exit door to the back yard area, Perfect for anyone who wants privacy while working on hobbies. New 50 Year Roof, New Paint in and out, and New HVAC for the Upper Level. Multi-generational Living at it's Best! This is a #10!Open house Saturday and Sunday 1:00 - 3:00 PM
- Type:
- Single Family
- Sq.Ft.:
- 2,936
- Status:
- Active
- Beds:
- 5
- Year built:
- 2023
- Baths:
- 4.00
- MLS#:
- 24469762
- Subdivision:
- HOSFORD FARMS TERRA
ADDITIONAL INFORMATION
Presale opportunity! The Bandon with Basement backing to green space! This home provides space for you, the main level offers a full bathroom and Bedroom. The basement has spacious bonus room, full bathroom and bedroom with access to your backyard. The upstairs offers primary suite with large walk-in closet, loft area and three guest bedrooms. Buyer to select finishes at Toll Brothers Design, call for details.

Portland Real Estate
The median home value in Portland, OR is $539,000. This is higher than the county median home value of $478,700. The national median home value is $338,100. The average price of homes sold in Portland, OR is $539,000. Approximately 50.37% of Portland homes are owned, compared to 44% rented, while 5.63% are vacant. Portland real estate listings include condos, townhomes, and single family homes for sale. Commercial properties are also available. If you see a property you’re interested in, contact a Portland real estate agent to arrange a tour today!
Portland, Oregon has a population of 647,176. Portland is less family-centric than the surrounding county with 31.59% of the households containing married families with children. The county average for households married with children is 31.66%.
The median household income in Portland, Oregon is $78,476. The median household income for the surrounding county is $76,290 compared to the national median of $69,021. The median age of people living in Portland is 37.9 years.
Portland Weather
The average high temperature in July is 80.5 degrees, with an average low temperature in January of 36.4 degrees. The average rainfall is approximately 42.8 inches per year, with 2.6 inches of snow per year.
