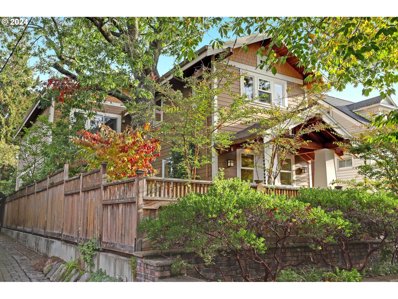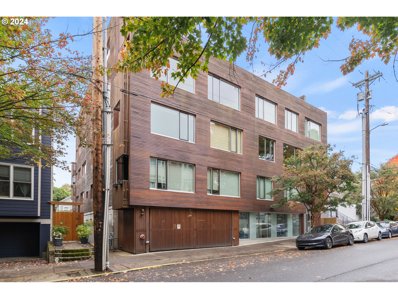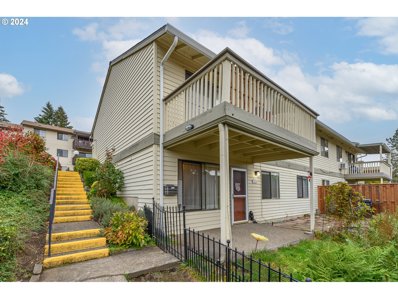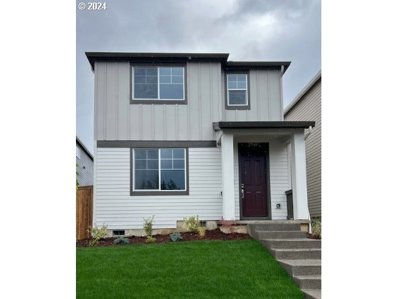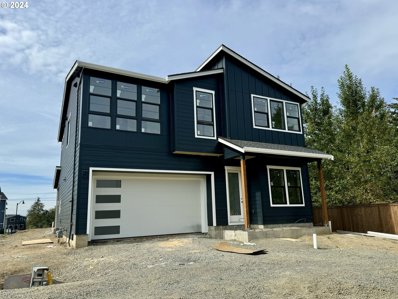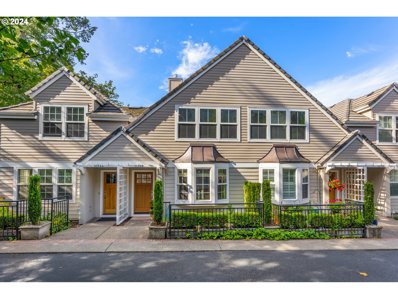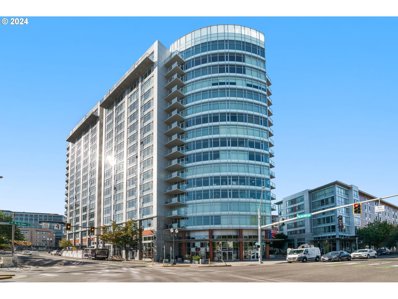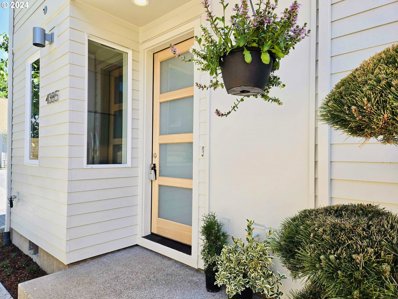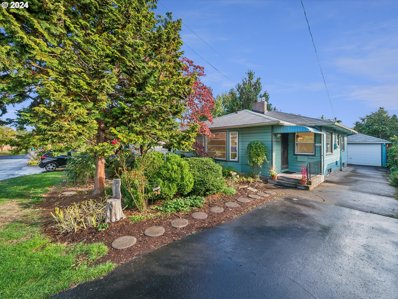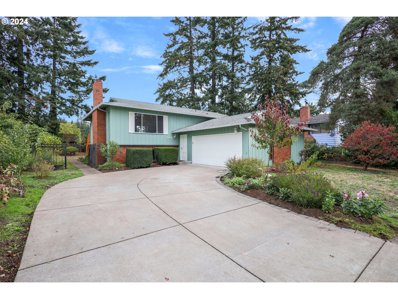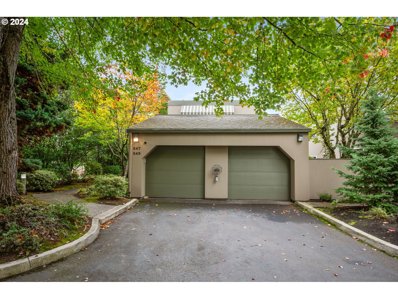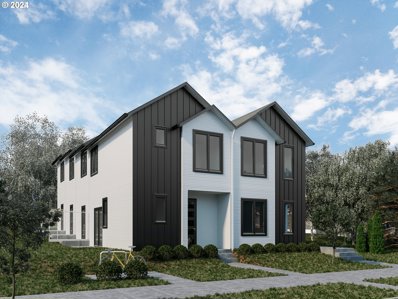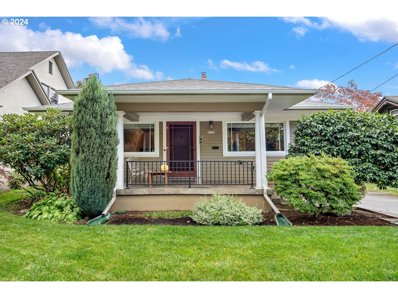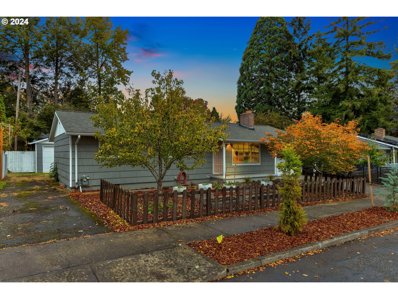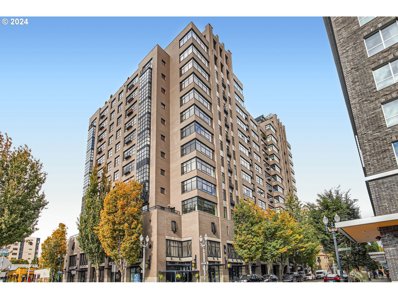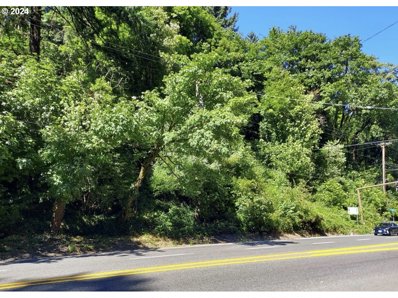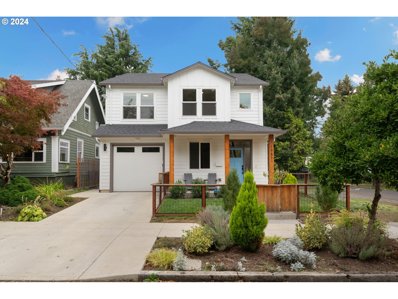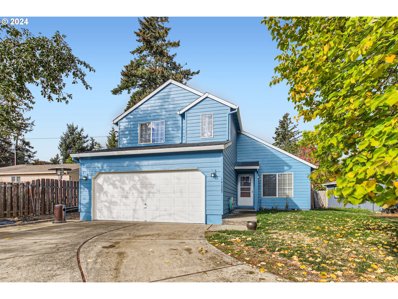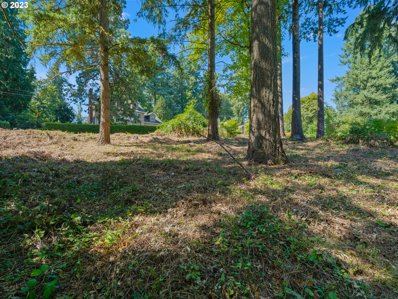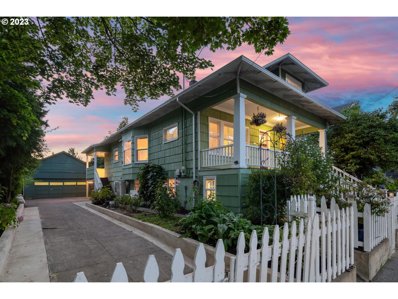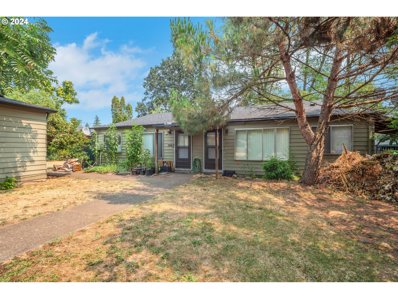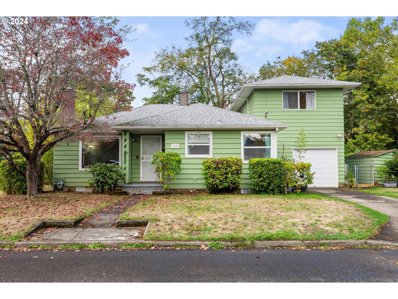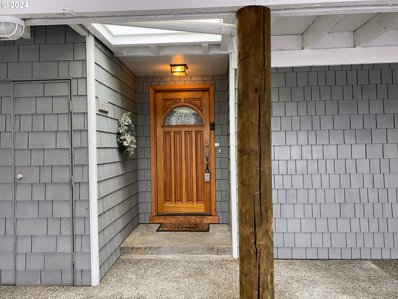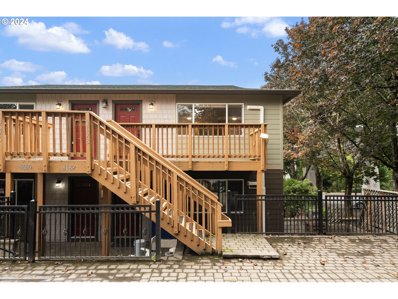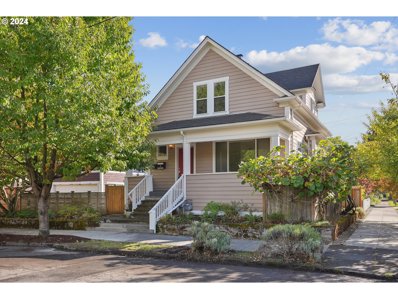Portland OR Homes for Rent
$1,385,000
2923 NE DUNCKLEY St Portland, OR 97212
- Type:
- Single Family
- Sq.Ft.:
- 3,452
- Status:
- Active
- Beds:
- 5
- Lot size:
- 0.1 Acres
- Year built:
- 2015
- Baths:
- 3.00
- MLS#:
- 24198717
ADDITIONAL INFORMATION
Custom Built Arts and Crafts Home in Alameda. Discover the fascinating story behind the "Tall Oak" home—a true preservationist's dream. Built with reverence for nature, this stunning Arts and Crafts masterpiece was designed to protect and integrate a majestic oak tree at its core. Impeccably crafted by a team of visionary architects, skilled arborists, and talented artisans, this home is a perfect balance of modern living and environmental harmony.Nestled high above the street in the highly sought-after Alameda neighborhood, this home offers a rare blend of privacy, serenity, and sophistication. The open-concept layout is designed to captivate, with high ceilings that invite an abundance of natural light, creating a warm and airy atmosphere. Every detail has been meticulously considered, from the custom-built cabinetry to the seamless flow between living spaces, ensuring comfort and style in every corner.Featuring 5 bedrooms and 2.5 bathrooms, this home is a sanctuary for those seeking both space and luxury. The expansive living areas are ideal for entertaining or relaxing, while the custom finishes throughout elevate the living experience. The gourmet kitchen boasts top-of-the-line appliances and a spacious island, perfect for preparing meals and gathering with loved ones. Upstairs, the generous bedrooms provide ample privacy and tranquility, with large windows offering views of the tree-lined streets.Located in the prestigious, well-established neighborhood of Alameda, this home combines the best of both worlds: The allure of new construction with the charm of an older, beloved community. Residents enjoy proximity to A+ top-rated schools, parks, and all the amenities that make Alameda a highly desirable place to live.Don't miss your opportunity to own a truly unique, custom-built home in a "Blue Chip" location. The "Tall Oak" stands as a testament to thoughtful design, craftsmanship, and the beauty of nature—waiting for you to call it home.
- Type:
- Condo
- Sq.Ft.:
- 1,911
- Status:
- Active
- Beds:
- 2
- Year built:
- 2006
- Baths:
- 2.00
- MLS#:
- 24512845
ADDITIONAL INFORMATION
Award-winning and environmentally friendly, modern penthouse condo. Ten (10') foot high exposed timber wood-beam ceilings and immaculate hardwoods. Chef's kitchen with large prep island, stainless Miele, Sub-Zero, Wolf appliances. Radiant heat, central AC, marble baths, and walk-in closets. The only unit in the building with a 63-foot, fabulous, sunny, south-facing, terrace and two (2) side-by-side garage parking spaces. Peace, quiet, and privacy on the coveted south side of the Thurman Street Lofts.
- Type:
- Condo
- Sq.Ft.:
- 1,028
- Status:
- Active
- Beds:
- 2
- Year built:
- 1977
- Baths:
- 2.00
- MLS#:
- 24223930
ADDITIONAL INFORMATION
Sweeet 2 bdrm, 2 bth condo in the coveted King City Retirement Community. Ground floor end unit location. Very private. Well maintained and move-in ready. Large covered patio area. Yard area fenced. Interior has designer paint colors, laminate flooring, and huge amount of storage. Refrigerator included. Washer/dryer excluded. Carport pkg available for additional $15 per month. In addition, your monthly Imperial Condo HOA fees include water, sewer, garbage, cable TV and internet (no need for you to spend money on that every month). Also, the King City Civic Assoc HOA provides much more: golf,swimming pools, community rooms and activity centers, gym/workout room, library, woodworking shop, ceramic studio, monthly activities and more.
- Type:
- Single Family
- Sq.Ft.:
- 1,651
- Status:
- Active
- Beds:
- 4
- Lot size:
- 0.06 Acres
- Year built:
- 2024
- Baths:
- 3.00
- MLS#:
- 24520396
- Subdivision:
- RIDGELINE AT BETHANY
ADDITIONAL INFORMATION
MLS#24520396 Ready Now! The Sage floor plan is a cozy and delightful haven you'll cherish for years to come. Step through the front porch into a spacious foyer, and continue into an open-concept living space that defines comfort and style. The great room flows seamlessly into the dining area, gourmet kitchen, powder room, and a patio—perfect for enjoying your morning coffee and watching the sunrise. Upstairs, you’ll find three additional bedrooms, a bathroom, a convenient laundry room, and a versatile tech room, ideal for working from home. The primary suite is a luxurious escape with a spa-like bathroom and a spacious walk-in closet. With the Sage floor plan, you’ll enjoy the perfect blend of relaxation, productivity, and entertaining!
- Type:
- Single Family
- Sq.Ft.:
- 2,273
- Status:
- Active
- Beds:
- 5
- Year built:
- 2023
- Baths:
- 3.00
- MLS#:
- 24567939
ADDITIONAL INFORMATION
Welcome to Hosford Farms by Toll Brothers, the Bandon Contemporary on East Facing, greenspace backing site- Est completion Fall '24. One of the largest sites in the community. 10' main floor and 9' second floor ceilings. Main floor bedroom with full bath. Luxury outdoor living includes large, 35'x10' covered rear patio, 12' stacking slider and exterior fireplace. Landscaped rear yard & AC included! Four bedrooms and laundry upstairs! You get to select the finishes for this home with the assistance of our Design Studio. Distinguished by its desirable location & short distance to Sato and top-rated school district, Hosford Farms Terra is the newest neighborhood addition to Bethany.
- Type:
- Condo
- Sq.Ft.:
- 1,413
- Status:
- Active
- Beds:
- 2
- Year built:
- 2002
- Baths:
- 3.00
- MLS#:
- 24497537
ADDITIONAL INFORMATION
Gorgeous, remodeled townhome in sought after Forest Heights! Easy living with your own patio, entrance, & balcony. No stairs to climb to the front door - perfect for ease of walking the dog or heading out to all the local amenities. Main level features an open floor plan with new paint, lighting, & flooring. Beautiful living room built-ins with gas fireplace, lighted glass shelving, & new herringbone tile. Stunning kitchen renovation has expanded the size of the kitchen & added new cabinets, quartz counters, classic subway tiles, SS appliances, sink, faucet, garbage disposal, & lighting. All main kitchen appliances included. Main level has 1/2 bath & covered patio - perfect for company & grilling year-round. Head up the newly carpeted stairs, in the light of the skylight & new sconces, to two ensuite bedrooms. Both beds have new carpet, paint, & are replete with light from walls of windows. Upper laundry room with shelving & included washer/dryer. Darling bathrooms with primary having double sinks & second bath with hex tile flooring. No shortage of storage with lower level, attached garage. Additional garage pegboard storage wall, high ceilings for hanging kayaks, skis etc., & two additional closets. The Edgewood is a small community with well-run HOA. You'll never tire of hearing how lovely your curb appeal is, how incredible your location is, & how stylish your interior is. Arguably the most ideal location in Forest Heights with Forest Park Elementary, Mill Pond Park, walking paths, cafes, restaurants, & shops all steps away. This is truly a move-in ready home. You're going to love it here! Open Saturday, November 9th, 2-4 pm.
- Type:
- Condo
- Sq.Ft.:
- 1,182
- Status:
- Active
- Beds:
- 2
- Year built:
- 2006
- Baths:
- 2.00
- MLS#:
- 24486657
- Subdivision:
- Goose Hollow / The Civic
ADDITIONAL INFORMATION
Impressive views of the city and west hills from this 11th floor Southwest corner unit in The Civic. This home features dark stained hardwood floors throughout, high ceilings, and walls of windows that keep the unit light and bright. Open concept living and dining areas. The kitchen, with newly resurfaced cabinetry, offers lots of storage, plus a center island with seating. Stainless steel appliances, including a gas cooktop and a new Bosch dishwasher. Covered balcony offers nice south views of the downtown core and a little extra space for gardening or grilling. Primary bedroom with ensuite bathroom and a large double closet with custom organizers. Second bedroom includes a walk in closet. Convenient in-unit storage room PLUS an additional in building deeded storage unit. Includes two deeded parking spaces. Secure building with full time concierge. Great location - easy access to NW Portland and the Pearl District. Countless parks, restaurants and shops are just out the door!
- Type:
- Single Family
- Sq.Ft.:
- 942
- Status:
- Active
- Beds:
- 2
- Year built:
- 2024
- Baths:
- 2.00
- MLS#:
- 24005063
ADDITIONAL INFORMATION
SAVE $13,499 OVER THREE YEARS WITH 3-2-1 RATE BUYDOWN THROUGH PREFERRED LENDER, PLUS PDX HOLTE ~ SAVE $3,000 ANNUALLY FOR TEN YEARS TO BUYERS EARNING < $140k. Intelligently crafted modern townhouse style condo. Most definitely not a cookie cutter project. Sleek design, playful landscaping, dedicated bike storage, and shared outdoor gas fireplace. Sun, sun, sun: High and vaulted ceilings plus oversized windows and slider means daylight galore, while deep secluded lot provides privacy as well. High-end finishes, vaulted master ceiling, kitchen pantry, private patio. Schoolhouse Electric handcrafted porcelain light fixtures. Energy-Star appliances, tankless water heater, Daikin mini-split zonal heating & AC. Courtyard with polished concrete gas fireplace & seating. Assigned off street parking available; some EV CHARGERS. Walker / Biker Paradise with 91 / 98 scores. Exceptionally private and quiet. OPEN SUN 11-1 Sun 11/09.
$625,000
2720 SE 63RD Ave Portland, OR 97206
- Type:
- Single Family
- Sq.Ft.:
- 2,349
- Status:
- Active
- Beds:
- 4
- Lot size:
- 0.11 Acres
- Year built:
- 1949
- Baths:
- 2.00
- MLS#:
- 24567063
- Subdivision:
- SOUTH TABOR
ADDITIONAL INFORMATION
New Price! This South Tabor charmer will not disappoint. Great floorplan with oak hardwoods throughout, bay window overlooking the native landscaped garden with flowering dogwood, two gas fireplaces, Pratt & Larson tiled kitchen & bath, 3 bedrooms on the main floor with a huge finished basement below. The newly finished basement has endless opportunities with a gas fireplace, exterior door, laundry, space for kitchen, full bath, storage room and 4th bedroom with egress. Backyard is fenced with raised garden beds, detached one car garage, bricked patio and long driveway. Landscaping includes mature Barlett Pear & Italian Plum trees along with raspberries. Upgrades include double paned vinyl windows, 95% gas efficient furnace, decommissioned oil tank, solar fan in attic, ceiling insulation, stained concrete, new interior/exterior paint and all appliances included. Great location by Mt Tabor park, Division St Restaurants, and Montavilla farmer’s market. Easy freeway access, very bikeable, bus routes nearby and quick trip to PDX. [Home Energy Score = 4. HES Report at https://rpt.greenbuildingregistry.com/hes/OR10220246]
- Type:
- Single Family
- Sq.Ft.:
- 2,364
- Status:
- Active
- Beds:
- 4
- Lot size:
- 0.24 Acres
- Year built:
- 1972
- Baths:
- 3.00
- MLS#:
- 24291184
ADDITIONAL INFORMATION
The wait is over. This beautifully updated home is set on a spacious 1/4 acre lot. It features 5 bedrooms, 3 full bathrooms, and 2 car garage. Large living room with fireplace open to dining room and kitchen. Granite countertops and VLP flooring. Enjoy your quality time with your family downstair next to fireplace and a compact kitchen with a movable island. Relax on your expansive deck or work your creative mind on a huge backyard during summertime. Air conditioning, RV parking, ADU possibility. Seller contributions is negotiable. OPEN HOUSE from 12-2pm October 26.
- Type:
- Condo
- Sq.Ft.:
- 1,663
- Status:
- Active
- Beds:
- 2
- Year built:
- 1980
- Baths:
- 2.00
- MLS#:
- 24651852
- Subdivision:
- Hayden Island
ADDITIONAL INFORMATION
Open Sunday 11.10.24 from 11am-1pm. Enjoy waterfront living at its best with incredible views of Hayden Bay and the Columbia River from almost every room. Wonderful open and light floor plan with bamboo flooring throughout. Living room with wood burning fireplace and high ceilings opens to view deck great for entertaining or just watching the boats go by. It's like a vacation all year long. Huge kitchen cook island with giant eating bar opens to fenced patio. Primary bedroom with attached bath with double sinks and soaking tub. Second bedroom with attached bath with walk-in shower opens to private fenced patio great area to hang out with your pets and garden. HOA amenities includes an outdoor pool, tennis courts, party room, water, sewer and garbage. One attached garage space and one over sized second detached garage great for storage and all your toys. There is also one additional off street parking space next to the detached garage. No rental cap at this time. Boat slip is available to rent or possibly purchase. Close to restaurants, shopping and newly built Vancouver waterfront. Minutes to downtown Portland and Portland Airport.
- Type:
- Condo
- Sq.Ft.:
- 800
- Status:
- Active
- Beds:
- 2
- Year built:
- 2024
- Baths:
- 2.00
- MLS#:
- 24078708
- Subdivision:
- PARKROSE
ADDITIONAL INFORMATION
*** Under Construction. Estimated completion mid-November. RESERVATIONS ONLY. *** 16-unit townhouse style condo project with 4 different floorplans to choose from RANGING FROM $199,900 to $269,900 (all are 2 story ground floor units). Open layout, SS appliances, quartz counters, upscale finishes, and private patios! Easy access to freeways, PDX, restaurants, shopping, parks, and entertainment! Super LOW HOA at only $40/mo. Builder warranty included and FHA financing available! This is a fantastic opportunity for first time home buyers! ***BUYER MUST QUALIFY FOR THE SDC WAIVER PROGRAM AT THIS PRICE***
- Type:
- Single Family
- Sq.Ft.:
- 1,978
- Status:
- Active
- Beds:
- 3
- Lot size:
- 0.12 Acres
- Year built:
- 1924
- Baths:
- 2.00
- MLS#:
- 24698767
- Subdivision:
- ALAMEDA
ADDITIONAL INFORMATION
Classic bungalow home in Rose City Park Neighborhood. One level living with 2 bedrooms and bath on main. Bedrooms open onto deck and beautiful backyard. Living room has gas fireplace, dining room built-in. Kitchen includes all appliances. Lower level has 3rd bedroom (non conforming), full bath, wine cellar, outside entry, family room/bonus with ping pong table, large storage area, laundry room with washer/dryer. Private fenced backyard, sprinklers, new roof, furnace, a/c, and water heater. Close in location! Come see this amazing home!
- Type:
- Single Family
- Sq.Ft.:
- 2,016
- Status:
- Active
- Beds:
- 3
- Lot size:
- 0.16 Acres
- Year built:
- 1959
- Baths:
- 2.00
- MLS#:
- 24055778
ADDITIONAL INFORMATION
This charming 1950s ranch home offers the perfect blend of comfort, character, and modern amenities. Nestled in the peaceful Robin Wood neighborhood, the home provides ample space for all your toys and projects, inside and out. The expansive covered garage/shop space is available for whatever storage and projects of your choosing. At day’s end, a cozy fire pit creates a space for friendly outdoor gatherings in the tranquility of the backyard oasis. Inside, you'll find an open kitchen with original cabinetry and stylings. The living and dining rooms offer period-specific flair and ample natural light that compliments the home’s overall aesthetic. Hardwood floors throughout the main living areas offer timeless beauty. And in the colder months, warm up by one of the two wood-burning fireplaces on chilly evenings. The full basement features fresh carpet and paint and provides ample space for a downstairs recreation room or play area. With an attached single-car garage and a detached oversized two-car garage, you'll have plenty of space for extra storage or your vehicles. The detached garage also offers a private and recessed workshop, ideal for automobile enthusiasts. Outside, relax on the covered patio or spend time gardening in the raised beds. Both the front and back yards offer plenty of space and sunlight for future gardening projects, allowing you to cultivate your own vegetable garden, flower beds, or other green spaces. This home offers the perfect combination of indoor comfort and outdoor living. Don't miss this opportunity to own a truly special property in the peaceful Robin Wood neighborhood. Schedule a showing today! [Home Energy Score = 4. HES Report at https://rpt.greenbuildingregistry.com/hes/OR10192493]
Open House:
Saturday, 11/16 11:00-1:00PM
- Type:
- Condo
- Sq.Ft.:
- 1,176
- Status:
- Active
- Beds:
- 2
- Year built:
- 2005
- Baths:
- 1.00
- MLS#:
- 24619628
- Subdivision:
- Elizabeth Lofts
ADDITIONAL INFORMATION
Luxurious loft living in the heart of Portland’s Pearl. Spectacular views of the city and West Hills! Just minutes away from Portland's best restaurants, cafes, shopping, and cultural attractions, making it the ideal home for those who crave the vibrant city lifestyle. Step inside to an inviting open concept living space with gleaming hardwood floors that seamlessly flow throughout the unit. Large windows bathe the interior with natural light. The kitchen features stainless steel appliances (refrigerator included with the purchase), sleek countertops, and plenty of cabinetry, making meal preparation a pleasure. Whether you're entertaining friends or enjoying a quiet dinner, the adjacent dining area offers a perfect setting to savor every moment. The thoughtfully designed custom closets provide ample storage, ensuring that everything has its perfect place. Retreat to the primary bedroom for relaxation or utilize the versatile second bedroom as a guest room or home office, adapting to your lifestyle needs. Separate laundry room with storage includes brand new Samsung washer and dryer as part of the purchase. Imagine sipping your morning coffee or winding down in the evenings, surrounded by the beauty of the city and its natural landscapes.
- Type:
- Land
- Sq.Ft.:
- n/a
- Status:
- Active
- Beds:
- n/a
- Lot size:
- 0.1 Acres
- Baths:
- MLS#:
- 24416556
ADDITIONAL INFORMATION
Prime location right off Burnside in Kings Heights, conveniently located to all the conveniences of Portland yet surrounded by lush greenery, making it the perfect blend of urban living and natural beauty. City of Portland says the lot is buildable. Listing information is not guaranteed by the seller. Buyer to perform all due diligence. County has RMV at 280,000
$850,000
1985 SE HAROLD St Portland, OR 97202
- Type:
- Single Family
- Sq.Ft.:
- 2,261
- Status:
- Active
- Beds:
- 5
- Year built:
- 2021
- Baths:
- 3.00
- MLS#:
- 24623963
- Subdivision:
- Sellwood-Moreland
ADDITIONAL INFORMATION
Discover this exceptional home located in the coveted Sellwood / Moreland neighborhood! This RARE find with 5 spacious bedrooms and 2.5 bathrooms. Primary suite features vaulted ceilings, engineered hardwood floors, a walk-in closet, and a luxurious ensuite bathroom with double sinks, a separate tub, and a shower & upstairs laundry.The open-concept kitchen and dining area are beautifully outfitted with quartz countertops that extend throughout the entire house. There's a versatile main floor office/bedroom, complemented by an expansive fireplace and built-ins. Enjoy designer touches throughout, as well as a charming covered porch, private yard, and attached garage.This gorgeous home reflects meticulous attention to detail, reflecting the quality craftsmanship of an established builder. Don't miss the chance to make this stunning property your own!
- Type:
- Single Family
- Sq.Ft.:
- 1,307
- Status:
- Active
- Beds:
- 3
- Lot size:
- 0.12 Acres
- Year built:
- 2001
- Baths:
- 3.00
- MLS#:
- 24386232
- Subdivision:
- R806
ADDITIONAL INFORMATION
Welcome to 14325 Macduffee ct! This beautiful 3 bedroom, 2.5 bath home is move in ready and waiting for you to add your personal touch. Nestled in a cul-de-sac while still being conveniently close I-205, I-84, various shops, restaurants and the max. Making traveling a quick and easy option. This home has space for a 20ft travel trailer, parking for 4 plus a two-car garage and your own backyard oasis. Fully fenced yard, fresh exterior paint and a new roof! This is a must see!
$1,675,000
11000 S COLLINA Ave Portland, OR 97219
- Type:
- Land
- Sq.Ft.:
- n/a
- Status:
- Active
- Beds:
- n/a
- Lot size:
- 0.95 Acres
- Baths:
- MLS#:
- 24350118
ADDITIONAL INFORMATION
Mt Hood View potential on this private, Dunthorpe Lot, .95 Acres (41,250 sq ft). Situated in the coveted Riverdale School District, with it's award winning schools, it is located just minutes to downtown Portland & Lake Oswego. The lot comes with architectural, structural, and landscape design plans for a 6000 sq ft French Country custom home with 4 Bedrooms / 5 Baths as well as a 3 car 1100 sq ft garage with finished 370 sq ft attic above and 5 daylight dormers which could be modified as an ADU with its own exterior entrance. Includes geotechnical, storm water facility reports and arborist tree type and location plans. One of the last vacant lots in exclusive Dunthorpe. Possible lot division, Buyers to do due diligence with the city.
$839,000
2723 SE 18TH Ave Portland, OR 97202
- Type:
- Single Family
- Sq.Ft.:
- 2,930
- Status:
- Active
- Beds:
- 5
- Lot size:
- 0.12 Acres
- Year built:
- 1912
- Baths:
- 3.00
- MLS#:
- 24659808
- Subdivision:
- HOSFORD ABERNETHY
ADDITIONAL INFORMATION
Nestled on a quiet street in the sought-after Division/Clinton neighborhood, this beautifully updated Craftsman welcomes you with a spacious front porch, high ceilings, and newer engineered hardwood floors. The living room boasts large front windows with plantation shutters, while the open dining room basks in natural light from newer bay windows. The large modern kitchen has cool accent lighting, ample cabinet space and all new appliances. In addition to the 3 bedrooms and 2 baths on the main floor there’s a finished attic, ideal for play or storage. Downstairs, discover a charming 2 bedroom, 1 bath apartment with a kitchenette and living/dining area, radiant heated floors and wainscoting for added warmth. This space offers income potential or use as a guest suite that easily opens to the main home. The lower level has its own front entry from the sidewalk and a back door. A spacious laundry room is accessible from both levels. Heating and cooling for the entire home is provided by the 2021 high-efficient, electric HVAC system. A long, wide driveway bordered by gardens, is EV-ready with a 240V connection. Enjoy fresh pears this fall with a producing pear tree and b-b-q’s this summer on the patio in the fully fenced backyard. The detached garage has been sectioned and offers rooms for a workshop, office, and storage. Ideal community and high scores for walking and biking, and you’ll love the quaint community garden nearby. Easy access to public transportation. Walk to New Seasons, local restaurants, cafes, and shops. This home is a perfect blend of comfort and convenience in a prime location. Please see attached documents for additional information. [Home Energy Score = 3. HES Report at https://rpt.greenbuildingregistry.com/hes/OR10191956]
- Type:
- Multi-Family
- Sq.Ft.:
- 8,292
- Status:
- Active
- Beds:
- n/a
- Lot size:
- 0.75 Acres
- Year built:
- 1973
- Baths:
- MLS#:
- 24200635
ADDITIONAL INFORMATION
Powell Flats is a 10-unit, garden-style apartment complex in Portland’s Powellhurst-Gilbert area. Built in 1973, it offers two-bedroom, two-bath units with an average rent of $1,470. Four of the units are vacant, creating immediate value-add potential. Investors can increase rental income by upgrading units and aligning rents with the market rate of $1,500, making it a strong investment opportunity in a growing submarket.
$475,000
255 NE 103RD Ave Portland, OR 97220
Open House:
Sunday, 11/17 1:00-3:00PM
- Type:
- Single Family
- Sq.Ft.:
- 1,574
- Status:
- Active
- Beds:
- 4
- Lot size:
- 0.17 Acres
- Year built:
- 1949
- Baths:
- 2.00
- MLS#:
- 24422738
ADDITIONAL INFORMATION
Discover your new oasis in the heart of Portland! This beautifully maintained home boasts 4 spacious bedrooms and 2 full bathrooms, offering ample room for relaxation and entertaining. The inviting living area flows seamlessly into a bright, open kitchen, perfect for hosting family and friends. Experience the warmth of elegant hardwood floors and abundant natural light throughout the space. Step outside to your tranquil backyard, a serene retreat ideal for gardening or alfresco gatherings. Ideally located near parks, shopping, and public transportation, this property is perfect for first-time buyers or those looking to downsize without compromising on comfort. Don't miss this opportunity to make this delightful home your own!
- Type:
- Condo
- Sq.Ft.:
- 1,917
- Status:
- Active
- Beds:
- 3
- Year built:
- 1972
- Baths:
- 3.00
- MLS#:
- 24683240
- Subdivision:
- RiverHouse
ADDITIONAL INFORMATION
Featuring 1917sqf with 3 bedrooms, 2.5 baths, and dual master suites, this home offers stunning marina views and includes a 35-foot boat slip at Riverhouse Marina. The upper-level primary suite is a private retreat with spacious closets and a spa-inspired bathroom featuring a large walk-in shower. An additional flexible space on this level can be used as a guest room or home office. On the main floor, you'll find another ensuite bedroom along with a stylishly updated half bath and full bath for added convenience. The home includes on-demand hot water and ample storage throughout. Step outside and enjoy the walking path along the bay leading to the Columbia River. The HOA covers water, sewer, garbage, pool access, exterior maintenance, and landscaping, allowing you to fully enjoy the waterfront lifestyle. Two reserved parking spaces are included, one of which is covered. A 35-foot boat slip with yearly fees of $1,225 is included in the sale. This condo is ideally located with easy access to the Vancouver Waterfront, PDX Airport, and a variety of city amenities. Don’t miss out on this slice of paradise. [Home Energy Score = 4. HES Report at https://rpt.greenbuildingregistry.com/hes/OR10233987]
- Type:
- Condo
- Sq.Ft.:
- 690
- Status:
- Active
- Beds:
- 2
- Year built:
- 1970
- Baths:
- 1.00
- MLS#:
- 24338356
- Subdivision:
- CATHEDRAL PARK | ST. JOHNS
ADDITIONAL INFORMATION
Fantastic St Johns Location! Beautiful, light and bright upper floor Cathedral Park condo. Completely remodeled from the studs out in 2024 and move in ready. You will love the open concept layout with terrific flow and great natural light. Walk through your front door into the expansive living room. Adjoining dining area and kitchen create a perfect space for entertaining. Gorgeous kitchen with new cabinets, quartz counters, stainless-steel appliances and an island. All appliances included. Two generously sized bedrooms. Front deck with a lovely tree-lined backdrop. Ductless heat pump for heating and cooling. In-unit washer and dryer, deeded off street parking space plus a ton of street parking for friends and family. Welcoming, non-smoking, pet friendly community with no rental cap. Just few miles to University of Portland and 15 mins to downtown/NW via St Johns Bridge. This home offers easy access to great shopping, dining, entertainment, parks and more. WalkScore: 87.
$785,000
1102 NE BEECH St Portland, OR 97212
- Type:
- Single Family
- Sq.Ft.:
- 2,642
- Status:
- Active
- Beds:
- 4
- Lot size:
- 0.09 Acres
- Year built:
- 1912
- Baths:
- 4.00
- MLS#:
- 24539594
- Subdivision:
- SABIN
ADDITIONAL INFORMATION
Discover this inviting 4 bedroom, 3 bath home, located on a spacious corner lot in the heart of the desirable Sabin neighborhood. This home offers well-designed light-filled spaces, charm, and access to the best that Portland has to offer. Enjoy fantastic walkability, living just a few blocks from Whole Foods Grocers, destination dining, a local bar, and a great coffee shop. The large and vibrant Irving Park is one block away and a lovely community garden is close by as well. Waterfront Park is a 10 minute bike ride or jog from the house and major Tri-met bus routes are close, including a bus to Providence Park within one block. Despite being close to so many amenities, the street is quiet with ample on-street parking. The home features an expansive front porch, a spacious open floor plan with bamboo floors on the main level, a modern kitchen with stainless steel appliances, and a large island perfect for entertaining. Enjoy making cocktails at the bar while entertaining in an open dining room and living area. The primary bedroom upstairs boasts dual closets and a spacious bathroom en-suite, and a dedicated office space with windows adds extra functionality. Bonus space includes a 5th non-conforming bedroom, ideal for guests or a hobby room. The large basement ADU has its own exterior entrance, full kitchen with granite countertops and stainless-steel appliances, making it perfect for rental income to offset your mortgage or an ideal living space for aging parents or older children. The ADU is currently occupied by tenant with excellent rental history. Outside, enjoy the lovely yard with plenty of room for outdoor relaxation, entertaining or gardening. A 2-car detached garage adds convenience and extra storage space. This home combines comfort, income potential, and an unbeatable location— don’t miss your chance to call it yours! [Home Energy Score = 3. HES Report at https://rpt.greenbuildingregistry.com/hes/OR10233877]

Portland Real Estate
The median home value in Portland, OR is $539,000. This is higher than the county median home value of $478,700. The national median home value is $338,100. The average price of homes sold in Portland, OR is $539,000. Approximately 50.37% of Portland homes are owned, compared to 44% rented, while 5.63% are vacant. Portland real estate listings include condos, townhomes, and single family homes for sale. Commercial properties are also available. If you see a property you’re interested in, contact a Portland real estate agent to arrange a tour today!
Portland, Oregon has a population of 647,176. Portland is less family-centric than the surrounding county with 31.59% of the households containing married families with children. The county average for households married with children is 31.66%.
The median household income in Portland, Oregon is $78,476. The median household income for the surrounding county is $76,290 compared to the national median of $69,021. The median age of people living in Portland is 37.9 years.
Portland Weather
The average high temperature in July is 80.5 degrees, with an average low temperature in January of 36.4 degrees. The average rainfall is approximately 42.8 inches per year, with 2.6 inches of snow per year.
