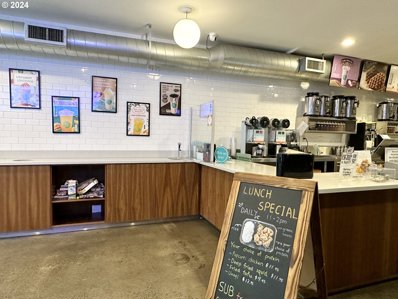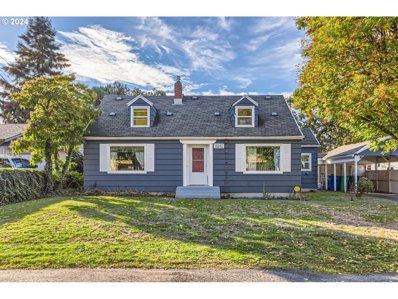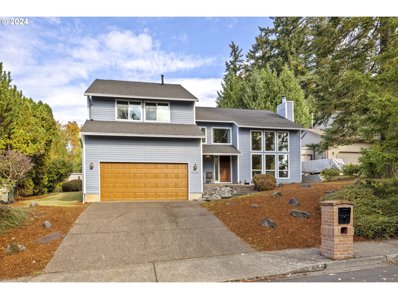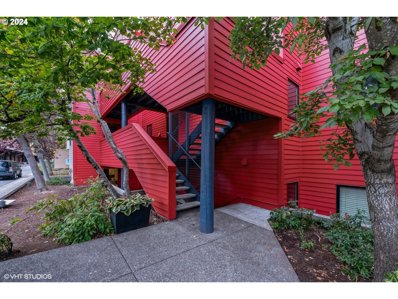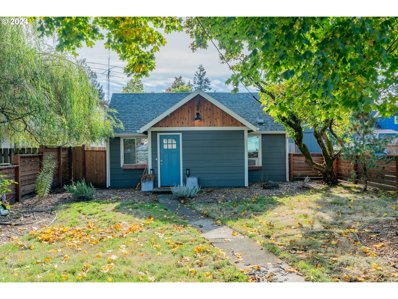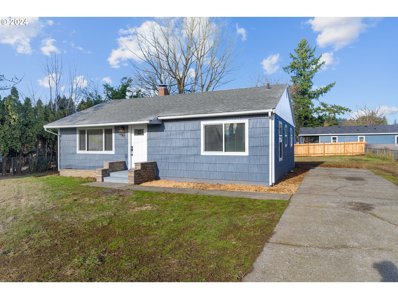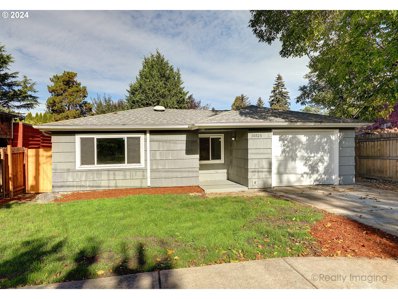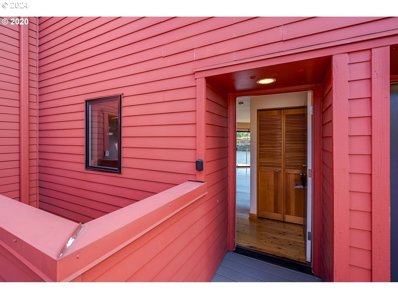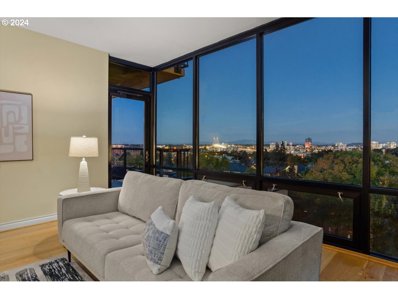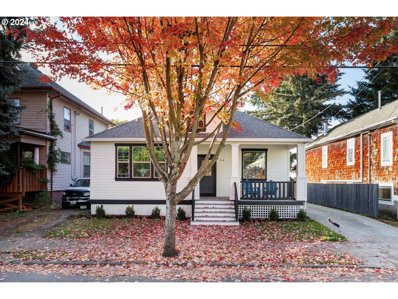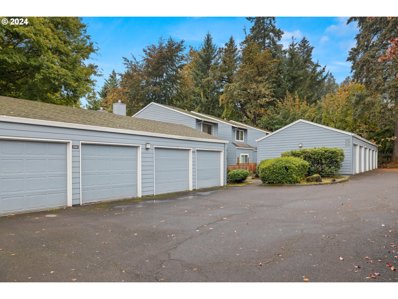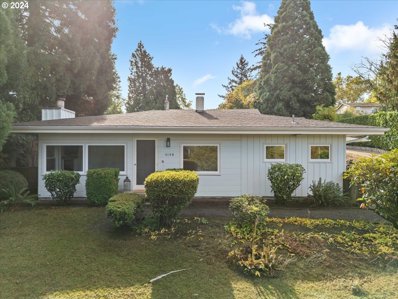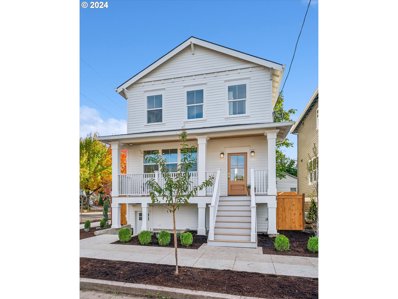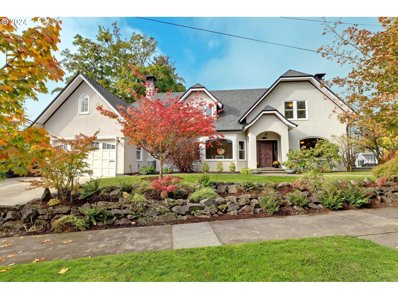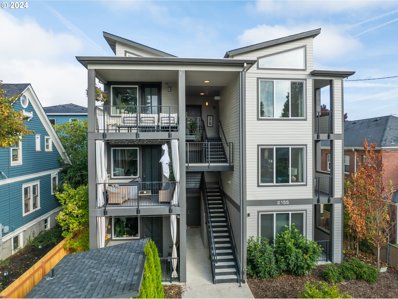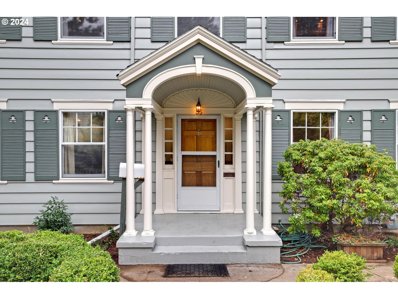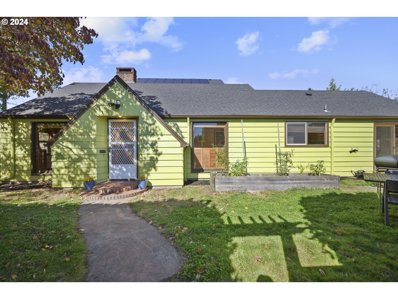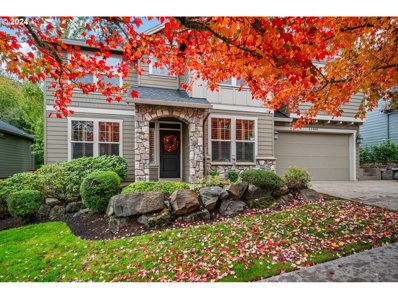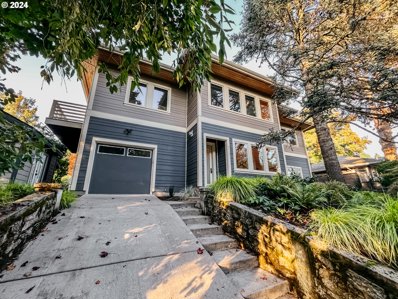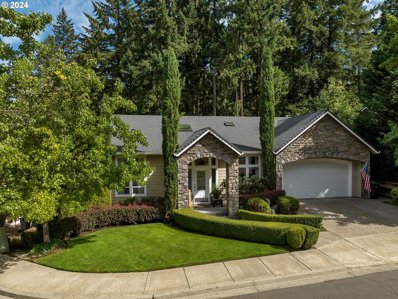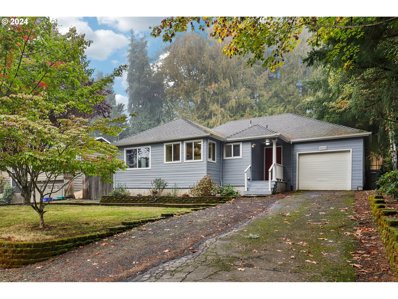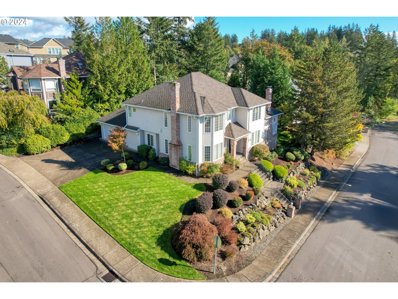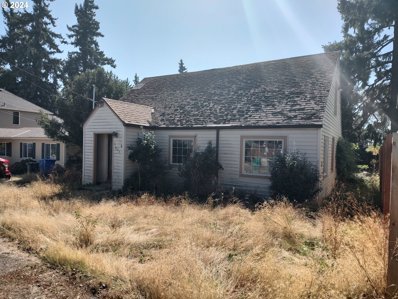Portland OR Homes for Rent
- Type:
- Business Opportunities
- Sq.Ft.:
- 1,200
- Status:
- Active
- Beds:
- n/a
- Baths:
- MLS#:
- 24067417
ADDITIONAL INFORMATION
Well-established Boba tea shop for Sale. Famous Taiwan Boba tea. Turnkey opportunity. Location is perfect for this Boba tea shop in the NW downtown Portland. Busy walking street surrounded by lots of business and offices. Responsible landlord keeps the street clean and neat. Unique interior design, bright and comfy. All equipment is included. To be shown by appt only. Please Do Not disturb the workers.
$449,900
1625 NE 106TH Ave Portland, OR 97220
Open House:
Sunday, 11/17 12:00-3:00PM
- Type:
- Single Family
- Sq.Ft.:
- 1,565
- Status:
- Active
- Beds:
- 3
- Lot size:
- 0.24 Acres
- Year built:
- 1950
- Baths:
- 2.00
- MLS#:
- 24638161
ADDITIONAL INFORMATION
Close in to shopping, bus line and light rail. Huge fenced back yard, Storage area off Carport. Wood Floors in Living room and main level living room. Upstairs bedrooms also wood floors. Ceiling fans in bedrooms and kitchen. Mud room area is where washer and dryer is located.
$775,000
10185 SW TODD St Portland, OR 97225
- Type:
- Single Family
- Sq.Ft.:
- 2,545
- Status:
- Active
- Beds:
- 4
- Lot size:
- 0.22 Acres
- Year built:
- 1984
- Baths:
- 3.00
- MLS#:
- 24241522
- Subdivision:
- Merritt Orchard
ADDITIONAL INFORMATION
Located in a highly sought-after area, this home boasts a functional layout with impressive high ceilings and an abundance of windows that seamlessly connect the indoors with the natural beauty outside. The formal and informal living spaces create a perfect setting for entertaining guests. In addition to the four spacious bedrooms, the home features a main-level office/den and an upper-level bonus room, offering flexibility to suit any lifestyle needs. The beautifully landscaped backyard, often visited by wildlife, provides a serene retreat with an expansive deck for outdoor enjoyment. A garden shed offers additional storage. This home is ready for its next chapter—don’t miss out!
- Type:
- Condo
- Sq.Ft.:
- 691
- Status:
- Active
- Beds:
- 1
- Year built:
- 1982
- Baths:
- 1.00
- MLS#:
- 24164442
ADDITIONAL INFORMATION
This condo offers a perfect blend of comfort and style! Experience breathtaking views of the Willamette River from your living room and covered patio! Great features include: beautiful engineered hardwoods in living areas, new stainless steel appliances in kitchen, laundry area in unit, HOA provided hot tub/pool, and SO much more! Don't miss out on this rare opportunity to live in a stunning riverfront community! Buyer to verify all info!
- Type:
- Single Family
- Sq.Ft.:
- 834
- Status:
- Active
- Beds:
- 2
- Lot size:
- 0.12 Acres
- Year built:
- 1926
- Baths:
- 1.00
- MLS#:
- 24098904
ADDITIONAL INFORMATION
Move-In Ready PNW Home in the Heart of Woodstock! This beautifully updated Woodstock home offers contemporary style and classic charm in a quiet, tree-lined neighborhood. The open kitchen and dining area feature sleek cabinetry, modern appliances, and plenty of counter space—ideal for cooking and gathering. The living room’s large windows bring in natural light, showcasing the serene outdoor surroundings. Step outside to a private, fenced backyard designed for entertaining, with a wood deck, gravel landscaping, and a firepit—perfect for enjoying the crisp PNW evenings. The front yard, framed by mature trees, enhances the property’s curb appeal and connection to nature. With a layout that maximizes space and functionality, this home provides the best of Woodstock living, offering easy access to local shops, dining, and parks. A true gem for those seeking a move-in ready home with modern updates and classic Portland character. [Home Energy Score = 4. HES Report at https://rpt.greenbuildingregistry.com/hes/OR10233229]
- Type:
- Single Family
- Sq.Ft.:
- 988
- Status:
- Active
- Beds:
- 3
- Lot size:
- 0.2 Acres
- Year built:
- 1954
- Baths:
- 2.00
- MLS#:
- 24208447
ADDITIONAL INFORMATION
Welcome home! You’ll fall in love with this stunning turnkey 3-bedroom, 1.5-bath home, nestled on a quiet, non-through street in an established SE Portland neighborhood. With everything brand new, all you have to do is move in and enjoy. This property features expansive outdoor space for enjoying time with friends and family, parking, or storing an RV or boat. Upgrades include new exterior paint, windows, fence, deck, and water heater. The open concept floor plan invites you into a large living room/dining room space with an eat bar that connects you to the fully upgraded kitchen and laundry room. Potential here to add a couple of accessory dwelling units (ADU) or to generate passive income as a rental in an great location. Conveniently located just minutes from transportation, Bloomington park, and all of the amazing shops/restaurants on Foster Rd, this home offers endless possibilities. Come see this gem today!
- Type:
- Single Family
- Sq.Ft.:
- 1,032
- Status:
- Active
- Beds:
- 3
- Lot size:
- 0.12 Acres
- Year built:
- 1964
- Baths:
- 1.00
- MLS#:
- 24424811
ADDITIONAL INFORMATION
Tastefully updated home with a great floor plan and spacious backyard that is great for entertaining. This home features a new kitchen with shaker cabs, quartz counters and SS appliances. Other updates include new life proof LVP flooring, all new doors and trim, updated fixtures and a bathroom that has been dialed in. The one car garage offers convenient parking/hobby space and the bedrooms are all spacious. Listing agent is a member of the LLC. [Home Energy Score = 2. HES Report at https://rpt.greenbuildingregistry.com/hes/OR10085764]
- Type:
- Condo
- Sq.Ft.:
- 739
- Status:
- Active
- Beds:
- 1
- Year built:
- 1982
- Baths:
- 1.00
- MLS#:
- 24621920
ADDITIONAL INFORMATION
This is it! Enjoy luxury living in this exquisite two-level condo perfectly situated along the stunning Willamette River. Located in Downtown Portland within a gated community. Having a 15-mile bike path along the river makes for some scenic rides or walks. The open-plan and high ceilings give you an open and airy atmosphere complimented with hardwood floors, modern appliances, a new dishwasher, an air condition/heating unit, and a state-of-the-art washer and dryer. Step outside onto this spacious patio and enjoy breathtaking views while relaxing. In the summer, the balcony is shaded and in the winter you get the sun. For your convenience, there is a small market with all the basics. The northern gate is completed and the southern entry is in the process of being constructed. The exterior building has been painted. The pool and hot tub at the north end have been redone. Fitness Center. The southern side of the complex opens through a locked gate, take a long walk along the Willamette River. Close to shopping, restaurants, and parks. Come and make this gem yours. This unit is situated in a quieter area of the complex. Between both bridges and away from the pool area. Make this gem yours!!!
- Type:
- Condo
- Sq.Ft.:
- 1,412
- Status:
- Active
- Beds:
- 2
- Year built:
- 2008
- Baths:
- 2.00
- MLS#:
- 24310258
- Subdivision:
- Northwest, Cambridge, NW
ADDITIONAL INFORMATION
Discover luxurious living with panoramic views of Portland’s vibrant skyline, majestic Mt. Hood, Mt. St. Helens, and Mt. Adams! This lightly lived-in, end unit gem in the Cambridge Condominium complex exudes sophistication with high ceilings, refinished hardwood floors, abundant natural light through floor to ceiling windows, and spacious rooms designed to captivate. By day, bask in sweeping city vistas and beautiful sunrises; at night, witness the skyline transform under a stunning backdrop of city lights, making this space ideal for both entertaining and relaxing in style. The chic living room, complete with a cozy fireplace and balcony (17'X7') access, flows seamlessly into the dining area, creating an open, inviting atmosphere. Step onto the private covered balcony to dine alfresco and savor Portland’s remarkable scenery year-round. The gourmet kitchen includes a gas range, granite countertops, undercabinet lighting, pantry, and dining bar. The expansive primary bedroom, with its own balcony access, greets you each morning with breathtaking views and includes an en-suite bathroom that serves as a spa-like retreat, featuring a two-sink vanity, walk-in shower, tile floor, and a large walk-in closet. At the opposite end of the unit, the second bedroom and bathroom provide an ideal setup for guests, ensuring privacy or creating an ideal home office space. As an end unit, the home is graced with additional side windows. This low-maintenance home offers an unrivaled lifestyle, located minutes from top dining spots, coffee shops, and shopping as well as parks and walkable neighborhoods. Additional perks include secured entry access, an elevator, two parking spaces (tandem) in a gated garage, and a storage unit. All appliances are included, making this home the epitome of move-in-ready convenience. Seller will consider all concessions. Schedule a tour today and make this exceptional home your own!
- Type:
- Single Family
- Sq.Ft.:
- 2,395
- Status:
- Active
- Beds:
- 4
- Lot size:
- 0.17 Acres
- Year built:
- 2012
- Baths:
- 3.00
- MLS#:
- 24032337
ADDITIONAL INFORMATION
Opportunity to own an income generating property in great close-in location!! Main home was completely remodeled, 600sqft ADU and double car garage added in 2011. Gleaming hardwood floors, granite countertops, tiled floors and backsplash. Exterior of both houses has been freshly painted. Private fenced yard. Close proximity to stores, restaurants, and transportation. Long term tenant on m2m lease, current on rental payments.
- Type:
- Single Family
- Sq.Ft.:
- 1,290
- Status:
- Active
- Beds:
- 3
- Year built:
- 1972
- Baths:
- 3.00
- MLS#:
- 24620567
ADDITIONAL INFORMATION
Incredible opportunity and price on this 3 bed/ 2.5 bath residence with a two-car garage in Tigard! One bedroom and 1/2 bath on the main level with a slider leading to a courtyard patio.The family room includes a cozy gas fireplace. The dining area has a convenient walk-out slider leading to the fenced backyard. Main level in unit laundry hookups. Laminate flooring in family, dining and kitchen areas. Upstairs there are two bedrooms and two bathrooms. Newer dishwasher and water heater. Recreational facility with outdoor pool. HOA includes water, sewer, exterior maintenance and swimming pool/ community room access. Sold "As Is" and Shown by appointment on Sunday, Monday or Tuesday.
$545,000
5130 SW TEXAS St Portland, OR 97219
- Type:
- Single Family
- Sq.Ft.:
- 1,040
- Status:
- Active
- Beds:
- 2
- Lot size:
- 0.23 Acres
- Year built:
- 1947
- Baths:
- 2.00
- MLS#:
- 24301942
- Subdivision:
- MULTNOMAH VILLAGE
ADDITIONAL INFORMATION
Welcome to this charming ranch-style home, perched above a beautifully landscaped front yard and located just moments from the vibrant heart of Multnomah Village. Step inside to a thoughtfully designed, open floor plan featuring a spacious kitchen, a cozy great room with a wood stove, and gleaming hardwood floors throughout. This home offers 2 bedrooms and 2 full baths, perfect for comfortable living. Outside, enjoy a private backyard oasis on a generous .23-acre lot, complete with a patio, ideal for relaxing or gardening. Just a few blocks from Maplewood Elementary School and the beloved Maplewood Cafe, this home combines convenience, comfort, and character.
$899,950
2494 SE CORA St Portland, OR 97202
- Type:
- Single Family
- Sq.Ft.:
- 2,516
- Status:
- Active
- Beds:
- 5
- Year built:
- 2024
- Baths:
- 4.00
- MLS#:
- 24233197
- Subdivision:
- BROOKLYN
ADDITIONAL INFORMATION
Quality construction, sensible design, and stunning finishes set this home above the rest! This exquisite new Craftsman features 3 bedrooms and 2 1/2 baths in the primary home, plus an additional 2 bedrooms, full bath, and full kitchen in a lower-level ADU with a separate entrance. Nestled on a desirable corner lot with a fenced yard, this home is flooded with natural light and showcases high-end finishes and modern amenities throughout. Enjoy an entertainer’s kitchen with elegant quartz countertops. The spacious primary bedroom boasts a walk-in closet and a stylish en-suite bath. The paver surface of the rear outdoor space allows for year-round play or slide the gate open and charge an EV in a private gated area. Consider the possibilities of the ADU… similar ADU's nearby rent for $1800-2000/month. You could utilize the space for multigenerational living or as a work-from-home option. Explore the neighborhood and try some of the many outstanding dining and shopping options at your fingertips. Energy efficient? Yes! Home Energy Score is a perfect 10!
$1,300,000
1133 NE 37TH Ave Portland, OR 97232
- Type:
- Single Family
- Sq.Ft.:
- 4,753
- Status:
- Active
- Beds:
- 5
- Lot size:
- 0.15 Acres
- Year built:
- 1924
- Baths:
- 5.00
- MLS#:
- 24228822
- Subdivision:
- LAURELHURST
ADDITIONAL INFORMATION
Built in Spring/Summer 1923 by renowned Laurelhurst and NE Portland builder Albin Matti Pajunen, this grand home embodies rich history and architectural tradition. Pajunen, also instrumental in constructing iconic sites like Hayward Field and Mac Court in Eugene, showcases his craftsmanship in this Laurelhurst masterpiece. Positioned beautifully on a corner lot, the property boasts exceptional curb appeal, with expansive grounds and manicured landscaping. Inside, a spacious layout effortlessly blends comfort with elegance, offering the perfect space for family living and refined entertaining. The circular floor plan seamlessly connects each room, enhancing flow and functionality. The main level hosts a gourmet kitchen and family room combination ideal for gatherings, alongside a formal dining room for special occasions. A cozy study/library offers a quiet retreat, and a sunny living room flows into a light-filled sunroom—perfect for morning coffee or evening relaxation. The home is filled with natural light, thanks to generous windows thoughtfully placed throughout. Upstairs, four spacious bedrooms await, each designed for comfort with ample closet space and tasteful finishes. The lower level features an additional family room that could serve as a media area, home gym, or game room, adding versatility to the impressive layout. Structurally solid and meticulously maintained, this residence stands as one of the best-built homes on the market, embodying the quality and attention to detail characteristic of its era. Mechanically sound and ready for its next chapter, it awaits a discerning owner who values history, style, and comfort. Nestled in the heart of Laurelhurst, this property offers an exceptional place to call home and a unique chance to own a piece of Portland’s architectural heritage. For those seeking timeless design, historical character, and modern-day luxury, this Laurelhurst gem is sure to captivate. [Home Energy Score = 2. HES Report at https://rpt.greenbuildingregistry.com/hes/OR10233819]
- Type:
- Condo
- Sq.Ft.:
- 1,029
- Status:
- Active
- Beds:
- 2
- Year built:
- 2019
- Baths:
- 2.00
- MLS#:
- 24064626
ADDITIONAL INFORMATION
Vaulted ceilings. Entertainer’s kitchen. Fantastic inner NE Location. Top floor unit has a crazy amount of light! Architecturally inspired angled windows. Private deck for hanging out. 2-bedroom, 2-bathroom condo located in the middle all things cool. Head over to Screen Door for brunch, Providore for ingredients to cook in your large kitchen, Guero for Mexican. Go bouldering at The Circuit. You can bike, walk, run, drive, and grab public transportation from this spot! The ultimate in city living! Ok…here are the basics. HOA is run by people who are open to collaboration (planter boxes coming soon!), lower fees but still cover all of the exterior. (watch for that! Some of the new construction condos don’t), also covers sewer, water and trash. Third floor unit. Open kitchen great for entertaining, large walk-in closet in primary bedroom, washer and dryer in unit. All of the things ideal for inner city life.
$902,500
35 SE 60TH Ave Portland, OR 97215
- Type:
- Single Family
- Sq.Ft.:
- 2,892
- Status:
- Active
- Beds:
- 5
- Lot size:
- 0.28 Acres
- Year built:
- 1924
- Baths:
- 3.00
- MLS#:
- 24666372
- Subdivision:
- MT TABOR
ADDITIONAL INFORMATION
No Sign on Property. Truly special 20th century colonial nestled on large dividable lot. This 4 story home has room for everyone. The living spaces are large and include a formal living room, dining room, island kitchen, 6 bedrooms plus an office with beautiful bookshelves and a closet. There is also a full basement that is partially finished. The house is a mix of original beauty and updates. The island kitchen has a large eating nook and pantry. The first two levels of the home boast high ceilings, wood details, and beautiful wood floors. The windows have storm windows that open. Step out French doors onto a covered patio with natural wood cover. The large back yard has a 700 plus square foot 2 car garage/shop. There is also a sauna. This home is move-in ready or you can add your personal touch. The heat pump, AC, and water heater are all newer. This location is perfect to get to Mt Tabor Park, downtown, transportation, amenities, and freeway access. Great Schools. Property is zoned R-1 [Home Energy Score = 1. HES Report at https://rpt.greenbuildingregistry.com/hes/OR10233829]
$549,000
4617 SE STEELE St Portland, OR 97206
- Type:
- Single Family
- Sq.Ft.:
- 2,390
- Status:
- Active
- Beds:
- 3
- Lot size:
- 0.14 Acres
- Year built:
- 1941
- Baths:
- 2.00
- MLS#:
- 24558123
ADDITIONAL INFORMATION
This charming 1941 home has all the original flooring,moldings,builtins and coved ceilings all in pristine condition. Woodburing fireplace in living room with hardwood floors and molding around the coved ceilings..Gas fireplace in lower activity room. Even a phone nook is perfect!
$987,000
12300 SW 13TH Ct Portland, OR 97219
- Type:
- Single Family
- Sq.Ft.:
- 2,906
- Status:
- Active
- Beds:
- 4
- Lot size:
- 0.15 Acres
- Year built:
- 2010
- Baths:
- 3.00
- MLS#:
- 24204742
- Subdivision:
- Tryon Highlands
ADDITIONAL INFORMATION
OPEN SAT 11/9 1-3PM.Discover this 2010 Tryon Highlands home, a peaceful retreat next to Tryon Creek State Natural Area which offers 658 acres of second-growth forest and 14 miles of hiking, biking, and horse trails. Majestic Douglas firs, maples, pines, cedar trees and natural south light are visible through the wall of windows along the back of the home. The original owners have meticulously maintained and upgraded the residence and the pride of ownership shines. Improvements include wood floors, custom built-ins that highlight the great room & surround the gas fireplace, fresh interior paint, wainscoting, AC, window coverings, self close kitchen cabinets, California Closet organizers, SMART features & professional landscaping including a flat lawn area. The gourmet kitchen has high end stainless appliances, gas cooktop, a large island & a pantry. Additional rooms include a main floor den, dining room with Butler's pantry, and an upper level bonus room for workout or media. The primary suite includes a well appointed walk-in closet & soaking tub for forest bathing without leaving the house.A spacious composite deck has gas hook-up for a BBQ and a fire pit surrounded by built-in bench seating for gatherings. The great, kitchen, & dining rooms flow into each other to create the highly desirable circular floor plan. 3 car garage with storage cabinets, coated floor & Universal EV car charger- it even has wainscoting! Your neighbors will be deer, owls, hawks, woodpeckers, fox & a wide variety of birds. The nearby Nature Center has interpretive exhibits and hosts an annual Trillium Festival each Spring. The spectacular setting is just minutes from Lewis & Clark College, Northwestern School of Law, Lake Oswego, Mt Park stores with New Seasons & Starbucks, OHSU & downtown Portland. This is a home that appeals to those with a deep appreciation for the beauty of nature. Privacy & calm prevail in synch with the seasons and a state park adjacent to the backyard. [Home Energy Score = 3. HES Report at https://rpt.greenbuildingregistry.com/hes/OR10233815]
$1,190,000
3117 SE BROOKLYN St Portland, OR 97202
- Type:
- Single Family
- Sq.Ft.:
- 2,752
- Status:
- Active
- Beds:
- 5
- Lot size:
- 0.19 Acres
- Year built:
- 2017
- Baths:
- 3.00
- MLS#:
- 24679674
- Subdivision:
- HOSFORD ABERNETHY
ADDITIONAL INFORMATION
You must see this truly stunning, contemporary home in the vibrant Clinton/Richmond neighborhood, built in 2017 with every detail designed for luxurious living and effortless entertaining. The open-concept living, dining and kitchen area features an expansive 13.5' foot wall of folding doors that seamlessly connect to the private patio, perfect for hosting gatherings and enjoying indoor-outdoor living. Top-of-the-line Miele appliances, designer lighting, and energy-efficient under-floor heating powered by an on-demand water heater ensure ultimate comfort and style year-round. The main-floor bedroom provides flexible living options—whether as a cozy family room or an accessible space for aging parents—paired with an adjacent 3/4 bath, complete with a sleek walk-in shower and low-profile wall drain. Upstairs, you'll discover lit art niches, a generous master suite with a walk-in closet and a west-facing balcony offering serene views of the hills. A chic sliding barn door on one bedroom makes it a perfect option for an office, adding both style and function. With washer/dryer hookups on both floors, an electric vehicle-ready garage with 240v NEMA 14-50 outlets installed both inside & outside, fiber-optic powered wifi upstairs that showers the whole house with signal and professionally designed landscaping by renowned local expert Amy Whitworth, this home is the epitome of modern convenience and style. (Buyer to verify all data.)
Open House:
Sunday, 11/17 1:00-3:00PM
- Type:
- Single Family
- Sq.Ft.:
- 3,451
- Status:
- Active
- Beds:
- 4
- Lot size:
- 0.13 Acres
- Year built:
- 1922
- Baths:
- 3.00
- MLS#:
- 24674423
- Subdivision:
- JOHN'S LANDING
ADDITIONAL INFORMATION
Stunning 1922 Craftsman Reimagined for Modern Living. Nestled in the sought-after John's Landing neighborhood, this beautifully remodeled 4-bedroom, 3-bathroom craftsman blends timeless character with luxurious updates. Originally built in 1922 and meticulously reimagined in 2013, the 3,451 sq ft home offers spacious, light-filled living spaces and sophisticated finishes throughout. Dual primary suites provide exceptional flexibility, with one on the main level for convenience and a sprawling suite upstairs featuring breathtaking views of Mt. Hood, a cozy sitting room with a gas fireplace, and a spa-like ensuite bath with heated floors. Each suite includes a walk-in closet, ensuring ample storage. The two additional bedrooms and versatile bonus rooms create ample room for home offices, guest quarters, or creative spaces—all above grade for abundant natural light.With off-street parking for four, EV charging, and easy access to beloved local spots like Jola Cafe, Zupan’s Market, and St. Honoré Patisserie, this property offers the ideal blend of convenience and charm. Located just 0.2 miles from Willamette Park and the waterfront, this home invites you to experience Portland at its best. This residence awaits those seeking upscale urban living in an iconic setting with convenience to all Portland has to offer. Seller is a licensed Oregon Real Estate Broker. [Home Energy Score = 5. HES Report at https://rpt.greenbuildingregistry.com/hes/OR10185565]
$800,000
14252 SW 128TH Pl Portland, OR 97224
- Type:
- Single Family
- Sq.Ft.:
- 3,715
- Status:
- Active
- Beds:
- 5
- Lot size:
- 0.2 Acres
- Year built:
- 2003
- Baths:
- 4.00
- MLS#:
- 24565082
ADDITIONAL INFORMATION
Nestled in the desirable Bull Mountain area of Tigard, this expansive home lives like a one level, and features a daylight basement you’re sure to love! The main level boasts beautiful Brazilian cherry hardwood floors, vaulted ceilings, and intricate millwork that elegantly elevates the space. Skylights flood the home with natural light, highlighting the flow between the formal dining area, spacious great room, and large kitchen. The kitchen, featuring ample cabinetry, stainless steel appliances, a cozy dining nook, and opens seamlessly to the back deck, perfect for peaceful outdoor living and entertaining. The master suite, located on the main floor, boasts a huge walk-in closet, a spa-like bathroom with a jetted soaker tub, a walk-in shower, double sinks and spectacular picture window overlooking the forested backdrop. A home office with French doors, powder bath, and laundry room can also be found on the main level as well.Downstairs, you'll find four spacious bedrooms, one of which is a bedroom suite, a family room with a sliding door to another spacious deck, a kitchenette, a large storage room, and an additional bathroom. Very accommodating for those who may also be seeking multi-generational living.Outside, enjoy the peaceful privacy of the expansive green space and wooded territory, along with great location near top schools, parks, and all the amenities Tigard has to offer, this home presents a rare opportunity to enjoy luxury and convenience in a coveted setting.
- Type:
- Single Family
- Sq.Ft.:
- 1,200
- Status:
- Active
- Beds:
- 3
- Lot size:
- 0.21 Acres
- Year built:
- 1948
- Baths:
- 2.00
- MLS#:
- 24317546
ADDITIONAL INFORMATION
Welcome to this charming Hayhurst cottage, a perfect blend of character and modern comfort! Nestled on a spacious 0.21-acre fully fenced lot, this light-filled home features a large master en-suite with a walk-in closet and a newer composite deck—ideal for outdoor gatherings. Enjoy the original fir wood floors in the dining area, and living room, adding a touch of warmth and nostalgia. French doors open onto the sunny deck, then lead to the spacious backyard, a true highlight, featuring a built-in firepit perfect for making smores and creating cozy evenings under the stars. Enjoy the mature landscaping that adds both beauty and privacy, along with plenty of room for gardening and entertaining. Whether you're hosting friends or cultivating your green thumb, this outdoor space is sure to impress! And the three large blueberry bushes will provide lots of delicious and healthy fruit every summer. Centrally located, you’ll be just minutes from OHSU, Gabriel Park, and the vibrant Multnomah Village. Don't miss out on this lovely home! [Home Energy Score = 2. HES Report at https://rpt.greenbuildingregistry.com/hes/OR10204138]
$1,125,000
3232 NW 123RD Pl Portland, OR 97229
- Type:
- Single Family
- Sq.Ft.:
- 4,380
- Status:
- Active
- Beds:
- 5
- Lot size:
- 0.31 Acres
- Year built:
- 1993
- Baths:
- 3.00
- MLS#:
- 24243217
- Subdivision:
- BAUER WOODS ESTATES
ADDITIONAL INFORMATION
Set above the street on an extra large 13,504SF corner lot with views of the coastal range but don't let front stairs scare you away as garage is one level entry.This prestigious Bauer Woods Estates traditional has beautifully updated kitchen with open-concept family & dining for a more contemporary layout, not typical of the neighborhood and fabulous for entertaining. The traditional two-story foyer leads to both sunken formal living with gas fireplace, perfect for a cozy conversational space and the updated open concept formal family/formal dining with 2nd gas fireplace and built-ins for more modern living and makes hosting family and friends a must. Gorgeous hardwood floors, high ceilings, and floor-to-ceiling windows bring in natural light throughout the main level. Easy main level living and versatility with den or 5th bedroom, full bath and added 22X19 bonus room with separate entrance to paver patio and view of the gorgeous back yard landscaping. The updated kitchen has quartz countertops, a cook island with a gas cooktop, double ovens, counter level built-in microwave, walk-in pantry, rich cabinetry, and a spacious nook with eating bar and access to the back deck for BBQing and outdoor entertaining. Spacious primary suite with tray ceiling has walk-in closet, double vanity, jetted tub, and walk-in shower and separate toilet with three additional bedrooms on same level including a bedroom with additional 14X9 loft and Jack & Jill bedroom/bath concept. convenient 2nd level laundry room with sink, tons of both counter and cabinets space. Magnificent, private backyard with deck, paver patio, lawn area, gorgeous perennial floral accents, and shade trees. 2016 Presidential roof, newer gutters(last 2 years), two system heating and three systems AC for efficiency, oversized three car garage with easy main level access directly into the kitchen. Easy commute to Bethany, Cedar Mill & NW Portland’s shopping & restaurants, Intel & Nike, Sunset transit and Hwy 26.
- Type:
- Single Family
- Sq.Ft.:
- 2,055
- Status:
- Active
- Beds:
- 5
- Lot size:
- 0.11 Acres
- Year built:
- 1940
- Baths:
- 2.00
- MLS#:
- 24085458
ADDITIONAL INFORMATION
This home is waiting for your touches! Home is done to it's studs waiting to be finished. Buyer to do "due diligence" with the city to determine possibilities.
$2,499,000
8223 N DECATUR St Portland, OR 97203
- Type:
- Business Opportunities
- Sq.Ft.:
- 9,501
- Status:
- Active
- Beds:
- n/a
- Lot size:
- 0.67 Acres
- Year built:
- 1975
- Baths:
- MLS#:
- 24154231
ADDITIONAL INFORMATION
Updated Industrial Building (warehouse) with significant development potential. Zoned CM3 (Commercial Mixed Use 3). General uses for CM3 according to the City of Portland guidelines include Retail, Office and Residential. Close to Downtown St. Johns and with views of the Willamette River and the St. Johns Bridge. Extraordinary investment opportunity. The St. Johns neighborhood is a great place to start or grow your business. Recent major improvements to the existing Building include new roof, exterior and interior paint, new overhead lighting and much more. There is also additional storage space on Mezzanine area totalling approximately 1870 sq ft.

Portland Real Estate
The median home value in Portland, OR is $539,000. This is higher than the county median home value of $478,700. The national median home value is $338,100. The average price of homes sold in Portland, OR is $539,000. Approximately 50.37% of Portland homes are owned, compared to 44% rented, while 5.63% are vacant. Portland real estate listings include condos, townhomes, and single family homes for sale. Commercial properties are also available. If you see a property you’re interested in, contact a Portland real estate agent to arrange a tour today!
Portland, Oregon has a population of 647,176. Portland is less family-centric than the surrounding county with 31.59% of the households containing married families with children. The county average for households married with children is 31.66%.
The median household income in Portland, Oregon is $78,476. The median household income for the surrounding county is $76,290 compared to the national median of $69,021. The median age of people living in Portland is 37.9 years.
Portland Weather
The average high temperature in July is 80.5 degrees, with an average low temperature in January of 36.4 degrees. The average rainfall is approximately 42.8 inches per year, with 2.6 inches of snow per year.
