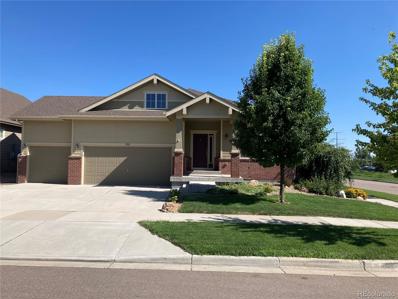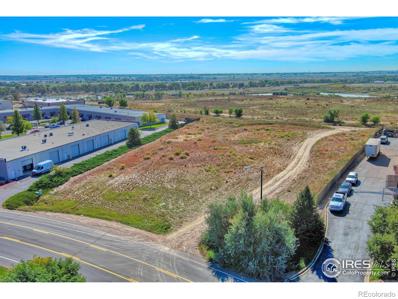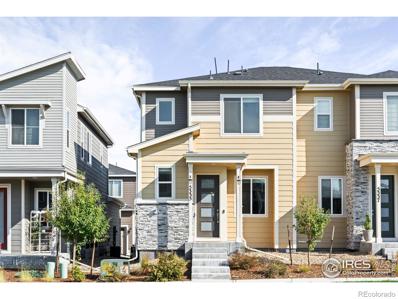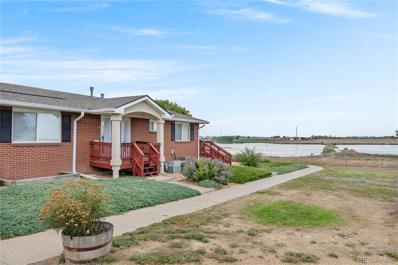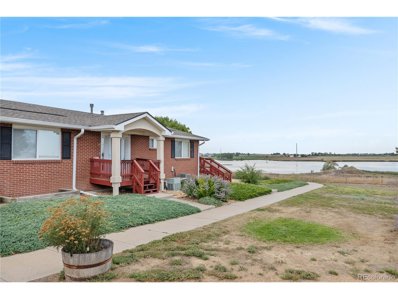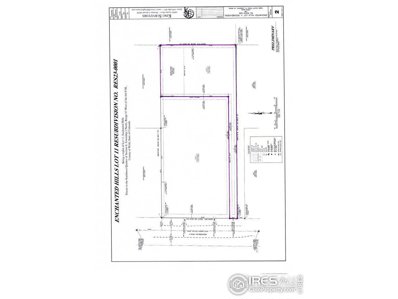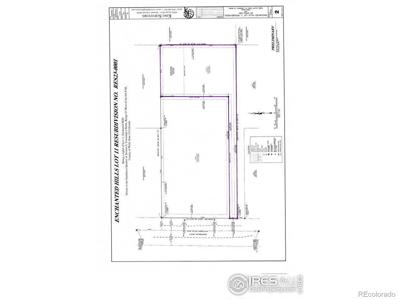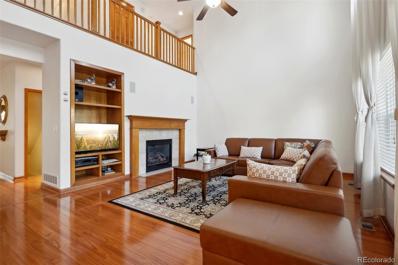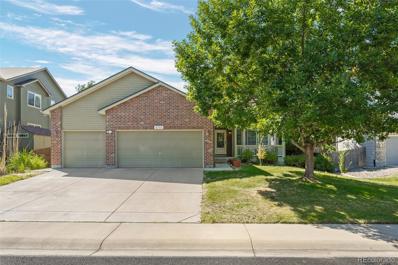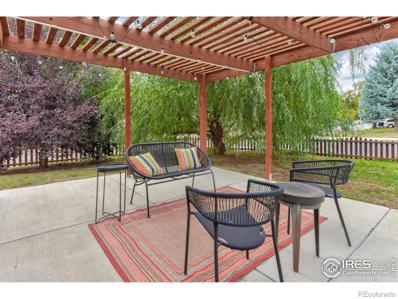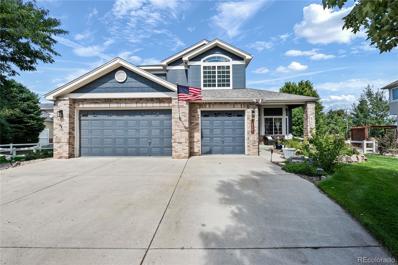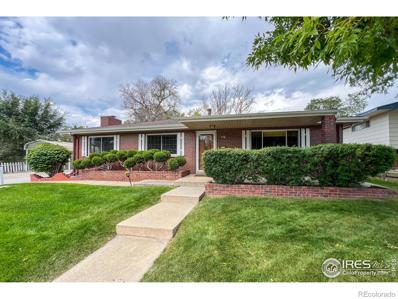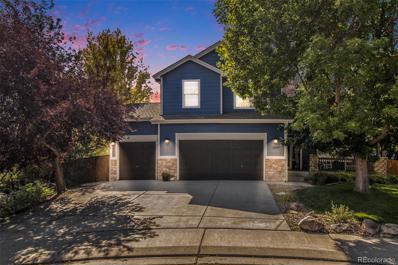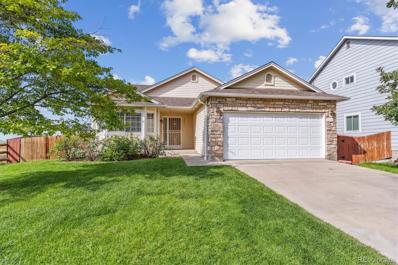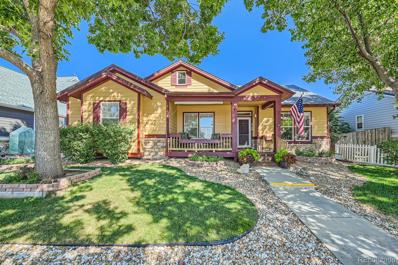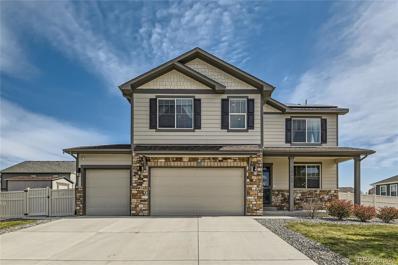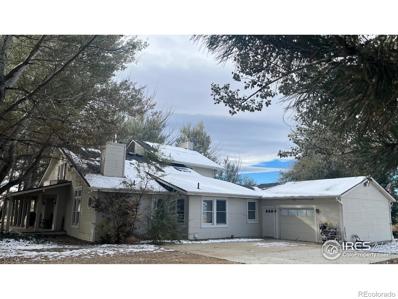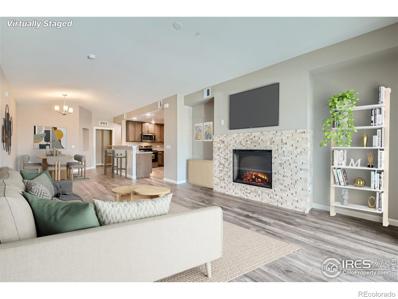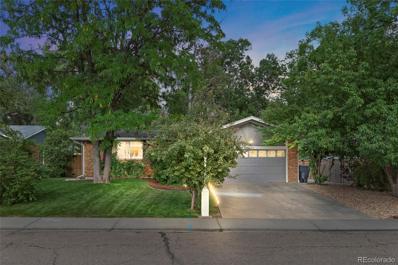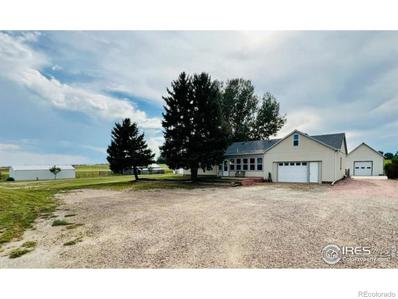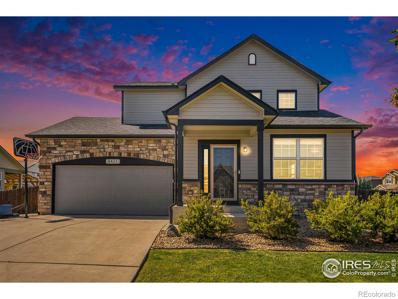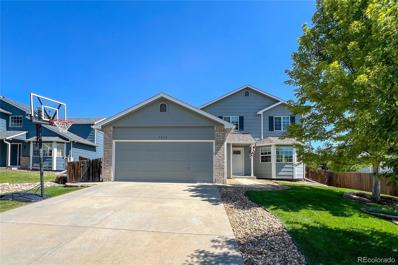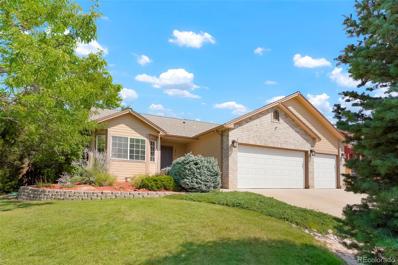Longmont CO Homes for Rent
$650,000
1856 Nadine Lane Longmont, CO 80504
- Type:
- Single Family
- Sq.Ft.:
- 1,826
- Status:
- Active
- Beds:
- 3
- Lot size:
- 0.17 Acres
- Year built:
- 2016
- Baths:
- 3.00
- MLS#:
- 6253972
- Subdivision:
- Shadow Grass
ADDITIONAL INFORMATION
This lovely ranch-style home in Shadow Grass features an ideal open floor plan and 2 ensuite-style bedrooms. The beautifully designed kitchen boasts an extra-large granite island, stainless-steel appliances, decorative tile work, and custom backsplashes. You’ll enjoy the wonderfully kept, fenced backyard with its covered porch perched upon quiet, open greenspace. Other features of this well-crafted home include a large 3-car garage, a guest bedroom that also functions as a home office, and a roomy, unfinished basement with endless possibilities (the rough-in plumbing is already installed!) You’ll love the proximity to Union Reservoir, the Jim Hamm Nature Reserve and miles of paved walking paths and community greenspaces. And, enjoy convenient access to Costco, Walmart, King Soopers, and UC Health Longs Peak Hospital.
$585,000
1780 Skyway Drive Longmont, CO 80504
- Type:
- Land
- Sq.Ft.:
- n/a
- Status:
- Active
- Beds:
- n/a
- Lot size:
- 1.69 Acres
- Baths:
- MLS#:
- IR1018872
- Subdivision:
- Vista Commercial Center Fg#1 Corr 1st Rp
ADDITIONAL INFORMATION
Land At Busy Vista Commercial Center For Sale
- Type:
- Multi-Family
- Sq.Ft.:
- 1,577
- Status:
- Active
- Beds:
- 3
- Lot size:
- 0.05 Acres
- Year built:
- 2021
- Baths:
- 3.00
- MLS#:
- IR1018819
- Subdivision:
- Silverstone Fg #3
ADDITIONAL INFORMATION
Situated in Silverstone, this beaming townhome offers seamless access to all the best Colorado has to offer. Centrally located, this neighborhood which features abundant parks and nature trails offers proximity to Boulder, Denver, Fort Collins and Eldora Ski Mountain. Enjoy easy access to city amenities with the convenience of outdoor recreation just outside your door. Inside revel in low-maintenance living with a meticulously maintained interior bathed in abundant natural light. An open floorplan unfolds with beautiful flooring and a soothing, neutral color palette. Perfect for entertaining, the bright kitchen boasts a center quartz island and top-of-the-line appliances including a sleek refrigerator. Floor to ceiling windows + sliding glass doors open to a side patio - a lovely space to enjoy outdoor dining and relaxation. Retreat to the upper level to discover a large primary suite with a serene bath + walk-in closet. Two additional bedrooms with bath offer ample space and privacy. The newly insulated, heated two-car garage provides secure parking, storage and workspace. This neighborhood is surrounded by open space and plenty of mountain views.
- Type:
- Condo
- Sq.Ft.:
- 510
- Status:
- Active
- Beds:
- 1
- Year built:
- 2001
- Baths:
- 1.00
- MLS#:
- 6182566
- Subdivision:
- Lake Ridge
ADDITIONAL INFORMATION
Senior living at its finest! Are you looking for a retreat? This lovely one bedroom one bath condo is just the answer for someone looking for a quiet place to call home! Enjoy strolling the grounds, or just sitting on the front porch watching the pelicans land on the lake, so quiet and just the spot for someone looking for their forever country retreat!
- Type:
- Other
- Sq.Ft.:
- 510
- Status:
- Active
- Beds:
- 1
- Year built:
- 2001
- Baths:
- 1.00
- MLS#:
- 6182566
- Subdivision:
- Lake Ridge
ADDITIONAL INFORMATION
Senior living at its finest! Are you looking for a retreat? This lovely one bedroom one bath condo is just the answer for someone looking for a quiet place to call home! Enjoy strolling the grounds, or just sitting on the front porch watching the pelicans land on the lake, so quiet and just the spot for someone looking for their forever country retreat!
$299,000
County Rd 15 Firestone, CO 80504
- Type:
- Land
- Sq.Ft.:
- n/a
- Status:
- Active
- Beds:
- n/a
- Lot size:
- 1.74 Acres
- Baths:
- MLS#:
- 1018763
- Subdivision:
- Enchanted Hills
ADDITIONAL INFORMATION
Take advantage of this rare opportunity to build your custom home on the 1.74-acre lot on County Road 15 (Frontier) just north of Sable (CTY RD 22). Zoned AG so bring your horses, goats, chickens and more. Unincorporated Weld County subdivision with lower taxes and no HOA. The last lot of this Enchanted Hills subdivision, so no new neighbors can build anywhere close to your new home. Ready to build now, all inspections and permissions passed including water, gas, electric and septic. Country living with privacy and access to Firestone shopping only 1.5 miles away. I-25 is only 3 miles for easy commute to Denver or Fort Collins.
$299,000
0 County Rd 15 Firestone, CO 80504
- Type:
- Land
- Sq.Ft.:
- n/a
- Status:
- Active
- Beds:
- n/a
- Lot size:
- 1.74 Acres
- Baths:
- MLS#:
- IR1018763
- Subdivision:
- Enchanted Hills
ADDITIONAL INFORMATION
Take advantage of this rare opportunity to build your custom home on the 1.74-acre lot on County Road 15 (Frontier) just north of Sable (CTY RD 22). Zoned AG so bring your horses, goats, chickens and more. Unincorporated Weld County subdivision with lower taxes and no HOA. The last lot of this Enchanted Hills subdivision, so no new neighbors can build anywhere close to your new home. Ready to build now, all inspections and permissions passed including water, gas, electric and septic. Country living with privacy and access to Firestone shopping only 1.5 miles away. I-25 is only 3 miles for easy commute to Denver or Fort Collins.
- Type:
- Single Family
- Sq.Ft.:
- 4,276
- Status:
- Active
- Beds:
- 7
- Lot size:
- 0.15 Acres
- Year built:
- 2002
- Baths:
- 4.00
- MLS#:
- 2059419
- Subdivision:
- Quail Crossing
ADDITIONAL INFORMATION
Welcome to this stunning 7-bedroom, 4-bathroom home in the highly sought-after Quail Crossing neighborhood, perfectly situated just minutes from shopping, dining, and entertainment. The beautifully updated kitchen with an open floor plan is a chef’s dream, offering the ideal space for entertaining or effortless everyday living. With abundant natural light and a spacious, elegant design, this home instantly invites you in. The fully finished basement provides even more living space, perfect for multi-generational living, a home office, or creating a rental opportunity to help offset your mortgage. Step outside into your private backyard oasis, where you can unwind on the patio and enjoy serene moments. This versatile floorplan offers endless possibilities for modern living and comfort. Don’t miss the chance to see this gem in person—schedule your showing today!
- Type:
- Single Family
- Sq.Ft.:
- 3,310
- Status:
- Active
- Beds:
- 4
- Lot size:
- 0.18 Acres
- Year built:
- 2005
- Baths:
- 4.00
- MLS#:
- 4476763
- Subdivision:
- Sagebrush
ADDITIONAL INFORMATION
Discover this stunning ranch-style home nestled in the peaceful Sagebrush neighborhood of Firestone. Experience the convenience of main-floor living in a residence featuring elegant hardwood floors and a spacious gourmet kitchen with granite countertops, upgraded appliances, a double oven, gas cooktop, and a cozy eating nook. The main level also includes an office, a formal dining room, the primary suite with a luxurious five-piece bath, three additional bathrooms, and a generous family room with a fireplace. The roof, newly replaced with Class 4 shingles in 2024, ensures durability, while two water heaters guarantee you'll never face a cold shower. Enjoy the modern touch of smart lighting in the kitchen and basement recreation area. The basement also offers a fourth bedroom, a versatile retreat or office space, and a 3/4 bath. Additional features include a large three-car garage and a backyard shed. Conveniently located near Sagebrush Park, retail stores, restaurants, and schools, this well-maintained home is a must-see. Don’t miss the chance to make it yours!
$499,000
746 Goss Drive Longmont, CO 80504
- Type:
- Single Family
- Sq.Ft.:
- 2,922
- Status:
- Active
- Beds:
- 6
- Lot size:
- 0.16 Acres
- Year built:
- 1972
- Baths:
- 3.00
- MLS#:
- IR1018614
- Subdivision:
- Dollhouse Village 2
ADDITIONAL INFORMATION
Welcome to this Single Family or Multi-Generational Home. The lower level is positioned for City of Longmont ADU license approval, Updated and move-in ready, this home offers many options. The main floor has three bedrooms, one bath, open concept living and dining rooms, and kitchen. The lower level basement with a separate entrance offers the same three bedrooms, one bath, kitchen, living and dining rooms perfect for in-laws or guests. In addition to the main house, there is a studio apartment which if not rented as an income unit, could make a great home office, providing endless possibilities. There is a private backyard and storage shed, and off street RV parking, plus, no HOA here! Relax under the welcoming pergola, garden or toss a ball in the expansive yard. Close to parks, schools and local shopping. Easy access to I-25 and all Longmont has to offer. Love Where You Live.
- Type:
- Single Family
- Sq.Ft.:
- 2,795
- Status:
- Active
- Beds:
- 4
- Lot size:
- 0.37 Acres
- Year built:
- 2000
- Baths:
- 3.00
- MLS#:
- 3486129
- Subdivision:
- St Vrain Ranch
ADDITIONAL INFORMATION
Seller offering special financing with preferred lender! This beautifully updated home is ideally located in the coveted section of the neighborhood which features custom homes on spacious homesites. This home sits on a premium 0.37 acre south-facing lot that backs to a paved walking trail. With 4 bedrooms, 3.5 baths, and a 3-car garage this home has ample space plus a blank canvas in the basement to finish as you wish! The main level with its newly refinished hardwood floors, offers a perfect blend of functionality and style, featuring a living and formal dining room, ideal for hosting gatherings. The kitchen features, stainless steel appliances, including double ovens and gas cooktop, pantry, a breakfast bar and convenient breakfast nook. Right off the kitchen is a spacious family room with a gas fireplace, providing warmth and charm. Upstairs, the primary bedroom has vaulted ceilings, accompanied by an updated five-piece primary bathroom. Three additional bedrooms and a full bathroom complete the upper level. Other notable features include a fresh exterior paint and newer roof. Tons of storage space throughout the house ensures that every item has its place. Outside is your private oasis – a patio with wi-fi sound system, fenced backyard with a pet fence, providing the perfect setting for outdoor enjoyment and relaxation. The underground pet fence is the perfect solution to maintain the neighborhood aesthetics while keeping your dogs in the yard. Seller will leave hub and collars for fence. The backyard abuts the walking trail that is especially fun during the holidays as the neighborhood adorns it with Christmas lights. Don't miss your chance to own this perfect family home!
$495,000
16 Gardner Drive Longmont, CO 80504
- Type:
- Single Family
- Sq.Ft.:
- 2,154
- Status:
- Active
- Beds:
- 3
- Lot size:
- 0.26 Acres
- Year built:
- 1964
- Baths:
- 2.00
- MLS#:
- IR1018550
- Subdivision:
- Holiday Park 3 Replat
ADDITIONAL INFORMATION
Make sure you see this home! Main floor of living space with 2154 square feet. Ranch Style home featuring three bedrooms and two baths. Traditional living room, family room, rec room, dining room, and kitchen, with a free standing woodstove in rec room and fireplace with insert in family room, central air conditioning. Great lot with thoughtful landscaping and partially fenced yard! This is an Estate property conveyed by Personal Representative Deed and no seller property disclosure.
- Type:
- Single Family
- Sq.Ft.:
- 3,980
- Status:
- Active
- Beds:
- 4
- Lot size:
- 0.25 Acres
- Year built:
- 2018
- Baths:
- 4.00
- MLS#:
- 7091444
- Subdivision:
- Barefoot L
ADDITIONAL INFORMATION
Welcome home to this fantastic 4 bedroom, 4 bathroom, 3 car garage home situtuated perfectly on a corner lot in beautiful Barefoot Lakes! With over 4700 sq foot of living space, this home has eveything you need for comfortable living! Enjoy the open concept living with a huge great room! The beautifully appointed kitchen offers upgraded cabinets, quartz countertops, a huge island that opens to the living room and stainless steel appliances including a 5 burner gas stove as well as double ovens! The large primary suite offers a huge walk-in closet along with a great 5 piece bath that includes a huge freestanding soaking tub! The secondary bedrooms are spacious and both have a nice walk-in closet! Convenient main level office along with the main level laundry finishes off this great level! The finished lower level has a large family room for all your gaming/entertainment needs as well as 9 foot ceilings!! The 4th bedroom and full bathroom along with a large unfinished space finish off this great lower level! Head outside to the covered patio to enjoy your fully landscaped backyard oasis! Bring your pickiest buyers! New roof and new paint! Home is prewired for solar! There is nothing left to do here but move in!
- Type:
- Single Family
- Sq.Ft.:
- 3,106
- Status:
- Active
- Beds:
- 4
- Lot size:
- 0.2 Acres
- Year built:
- 2001
- Baths:
- 3.00
- MLS#:
- 7427098
- Subdivision:
- Spring Valley Golf Estates
ADDITIONAL INFORMATION
2009 Glenarbor Ct is tucked away in a quiet cul-de-sac in the coveted Spring Valley Golf Estates neighborhood. We invite you to open the door, take off your shoes and move right in to this beautiful 4 bedroom/3 bath home! New vinyl flooring through the upstairs, new carpet on the main floor, fresh interior paint, corian countertops and stainless steel appliances impress upon first glance - and that's just the beginning. In this home there is room for everyone! The open concept main floor boasts one bedroom/full bath, 2 family rooms, the formal dining and the updated kitchen. Friends and family can spread out to their own space or gather around the cozy gas fireplace all together. Upstairs you'll find 3 bedrooms and a 4th non-conforming bedroom/office space. But the highlight of the top floor is the owner's suite with 5-piece luxury bath and exclusive attached sitting room complete with built-ins surrounding a gas fireplace. Radiant heat and dual ceiling fans encourage you to enjoy the beautiful Colorado weather on the wrap-around covered back deck all year long. Mature landscaping and garden areas make this your own private oasis in the middle of this golf community. New roof as of 2018 a provided home warranty to protect your investment for the first year of ownership ensures peace of mind. Set up your showing today and fall in love!
- Type:
- Condo
- Sq.Ft.:
- 959
- Status:
- Active
- Beds:
- 1
- Year built:
- 2008
- Baths:
- 1.00
- MLS#:
- 6525910
- Subdivision:
- Sonoma Village At Ute Creek
ADDITIONAL INFORMATION
Welcome to this charming one-bedroom, one-bathroom condo located in a highly desirable area of Longmont, adjacent to Ute Creek Golf Course. This cozy home features a warm and inviting fireplace, perfect for those chilly Colorado evenings, with a beautiful kitchen, and a new roof installed in July 2024. Enjoy breathtaking views of the Front Range and open space right from your private balcony. This location is unbeatable, with shopping, dining, and outdoor activities just all just minutes away. Commuters will love the easy access to Denver, Boulder, and Fort Collins. Don’t miss out on this fantastic opportunity to live in one of Longmont’s most sought-after communities!
$625,000
4871 Quail Court Frederick, CO 80504
- Type:
- Single Family
- Sq.Ft.:
- 3,000
- Status:
- Active
- Beds:
- 4
- Lot size:
- 0.18 Acres
- Year built:
- 2001
- Baths:
- 3.00
- MLS#:
- 5060289
- Subdivision:
- Eagle Valley
ADDITIONAL INFORMATION
Welcome to this beautifully maintained ranch-style home with STUNNING VIEWS in the highly sought-after Eagle Valley subdivision! Nestled on a prime end-lot in a peaceful cul-de-sac siding to open space and backing to private property. This home boasts wide open mountain views with loads of privacy. The spacious fully fenced-in backyard is perfect for entertaining, kids and dogs. Side yard offer convenient dog run. Inside, enjoy the ease of main-level living with an open floor plan. Main floor primary bedroom as well as main level laundry. The living room features vaulted ceilings, flowing seamlessly into a formal dining area. The kitchen is equipped with tiled surfaces, all appliances included, eating space in the kitchen, and a cozy family room with a gas fireplace. Step out through the rear door to your private backyard oasis, complete with a patio, garden area, and storage shed. 3 bedrooms OR 2 bedroom and a den/study, you choose! Primary bedroom has large ensuite bathroom, walk in closet, double vanity and shower enclosure conveniently located on the main level. Hall bath is a full bathroom with tub/shower to keep your guests comfortable. The main level is rounded out with a laundry room with direct access to the traditional attached two-car garage and long driveway. Ample extra parking in the cul-de-sac. The fully finished basement with egress windows, ample finished and unfinished storage offers endless potential for a home theater, gym, or additional living space. Don't miss the great workshop area and storage room. With easy access to I-25, commuting to Denver or Fort Collins is a breeze. Plus, enjoy the nearby walking and biking trails, open spaces, and everything else that makes this home an ideal retreat.
- Type:
- Single Family
- Sq.Ft.:
- 2,266
- Status:
- Active
- Beds:
- 3
- Lot size:
- 0.17 Acres
- Year built:
- 1999
- Baths:
- 3.00
- MLS#:
- 8527394
- Subdivision:
- Summit View Estates
ADDITIONAL INFORMATION
Welcome home! Summit View Estates is a peaceful family-friendly neighborhood in Frederick, Colorado known for its welcoming atmosphere and family environment. You will appreciate the small-town feel, community and dog-friendly spaces. Homes are well-maintained which adds to the neighborhood's charm. This home features a covered front deck, open dining room, spacious kitchen with eating space, island, main floor laundry and roomy family room. The primary suite features a 5pc bath and walk-in closet. In addition you will find two generously sized bedrooms, plus a full guest bath which will provide comfort and privacy for everyone. Step outside to where you'll find a large deck overlooking the beautifully maintained and uniquely fenced backyard. The 3 car detached garage easily makes into a workshop with ample space for vehicles and storage. Downstairs the partially finished basement offers endless possibilities with a large recreation room, 3/4 bath and storage spaces which are ideal for keeping the home organized or adding a 4th bedroom. You won't be disappointed. Buyer to verify all measurements.
- Type:
- Single Family
- Sq.Ft.:
- 3,520
- Status:
- Active
- Beds:
- 5
- Lot size:
- 0.32 Acres
- Year built:
- 2019
- Baths:
- 4.00
- MLS#:
- 4760879
- Subdivision:
- Neighbors Point
ADDITIONAL INFORMATION
***MOTIVATED SELLER*** "Sellers will consider concessions if made in the offer". Solar panels will be paid by seller at closing! Great opportunity to own a home with paid off solar panels and save money on your electric bill. Gorgeous home in the wonderful community of Neighbor's Point in Firestone, CO. One of the LARGEST lots in the community. Smart home. This 5-year-old home offers a modern and clean design. As you step into the foyer you will be greeted by the LVP flooring which flows throughout the living area. The kitchen designed for the culinary enthusiast. It boasts an oversized refrigerator, a gas cooktop, elegant counters, and a large island with an overhang for casual dining and with the adjacent dining for gatherings. One guest bedroom, a sizeable office, and an updated full bathroom complete the main- level. Features a 3-car garage. Upstairs, the exquisite primary bedroom with a bathroom that includes a sizable shower, two free-standing vanities, and a massive walk-in closet. Loft area with window and closet for a potential of becoming a 6th bedroom. Laundry room, 3 bedrooms, one full bathroom and laundry room complete the upstairs. 90% of the basement has been finished, featuring a full bathroom and a bar with a wine refrigerator. Step out to an incredible outdoor living area that features a beautifully landscaped yard, ideal for outdoor activities and relaxation. Enjoy your evenings by the built in fire pit and your summers by the covered patio. Nothing left to do to this home but, MOVE IN!
$1,375,000
13781 N 115th Street Longmont, CO 80504
- Type:
- Single Family
- Sq.Ft.:
- 3,106
- Status:
- Active
- Beds:
- 3
- Lot size:
- 4.98 Acres
- Year built:
- 1940
- Baths:
- 5.00
- MLS#:
- IR1018294
ADDITIONAL INFORMATION
Mid-century farmhouse situated just north of Longmont. The house is soundly built and ready for updating. A conservation easement protects views to the west and prevents development. Old growth trees provide shade and privacy. Versatile property with 15,000 sq ft in valuable, useful outbuildings and 13,500 sq ft in greenhouses. 3 access driveways and multiple electrical meters. Previously used as an equestrian facility with an indoor riding arena and attached stalls. Now with concrete floors.
- Type:
- Condo
- Sq.Ft.:
- 1,368
- Status:
- Active
- Beds:
- 2
- Year built:
- 2024
- Baths:
- 2.00
- MLS#:
- IR1018250
- Subdivision:
- Sonoma Village
ADDITIONAL INFORMATION
**Call and ask about our Fall Special Incentives** Newly Completed! Brand New Sonoma Village Condos; Longmont's newest condominiums featuring granite countertops throughout, 42" birch cabinets, stainless steel appliances, 5-piece primary baths, high-efficiency furnace, A/C and more (see documents for full list of standard features). Photos are of same floorplan and show accurate finish quality, while colors vary slightly. Photos have been virtually staged to show interior design possibilities. 9 unique floor plans ranging from 1bed/1bath to 3 bed/2 bath, all with 1-2 car garages, priced from $409,350 to $514,750 (final prices). In Northeast Longmont off Pace/66th, you are close to shopping, restaurants, bike trails, open space, Union Reservoir, and just around the corner from Ute Creek Golf Course.
- Type:
- Single Family
- Sq.Ft.:
- 2,600
- Status:
- Active
- Beds:
- 5
- Lot size:
- 0.16 Acres
- Year built:
- 1979
- Baths:
- 3.00
- MLS#:
- 1532974
- Subdivision:
- Longmont
ADDITIONAL INFORMATION
Welcome home to this beautiful oasis, that is move in ready and waiting for you! Newly remodeled throughout, this home feels brand new with all new appliances, windows, flooring, AC, Furnace and tankless water heater. The large kitchen has massive counter tops space, great for cooking and entertaining, and hosts an eat-in bar. The expansive fireplace in the living room is a beautiful addition to the charm and ambiance of this gem. With 5 spacious bedrooms, 3 bathrooms, and a fully finished basement, this home has it all! But wait, there's more! The backyard has a large deck with pergola, patio, turf and matured trees. This is a home you wont want to miss in the quaint Stony Ridge neighborhood.
- Type:
- Single Family
- Sq.Ft.:
- 1,740
- Status:
- Active
- Beds:
- 3
- Lot size:
- 7.68 Acres
- Year built:
- 1946
- Baths:
- 2.00
- MLS#:
- IR1018031
- Subdivision:
- Northern Plains
ADDITIONAL INFORMATION
Open house Saturday 10/19 2:30-4:30 Escape to this picturesque 7.6-acre ranch, perfectly positioned to offer breathtaking views of Longs Peak and the majestic Colorado Rocky Mountains from the expansive back deck. This property comes with coveted Conner water rights, ensuring valuable irrigation for your land, along with three versatile outbuildings, including a detached garage/shop and barns-ideal for all your hobbies and projects. The home itself boasts a new roof and gutters, less than a year old, and borders a conservation easement to the south, guaranteeing that the serene landscape will remain untouched. Enjoy the peace and tranquility of country living, with ample space for privacy, yet you're just minutes away from Longmont's conveniences, Union Reservoir and a quick drive to I-25 for effortless commuting. The fully fenced back yard is equipped with sprinklers, and the shaded deck is perfect for entertaining or simply relaxing while taking in the stunning mountain vistas. Inside, gleaming new floors welcome you, while the secondary bedroom with its own private 3/4 bath is an inviting retreat for guests. Experience the best of rural life, with all the comforts you need close at hand! Minutes away from the upcoming 'Bill Gates LLC' Development between Mead and Berthoud.
Open House:
Saturday, 11/16 2:00-4:00PM
- Type:
- Single Family
- Sq.Ft.:
- 1,446
- Status:
- Active
- Beds:
- 3
- Lot size:
- 0.19 Acres
- Year built:
- 2012
- Baths:
- 3.00
- MLS#:
- IR1017840
- Subdivision:
- Raspberry Hill
ADDITIONAL INFORMATION
This stunning home on a large corner lot boasts vaulted ceilings and beautiful hardwood floors throughout, offering an open and airy feel. The updated kitchen is a chef's dream, featuring brand-new stainless steel appliances, including a gas range stove, and a modern aesthetic. Enjoy the convenience of a new washer and dryer, newer water heater, and a sleek sliding back door that opens to a serene outdoor space. The master bath has been tastefully updated, providing a luxurious retreat. Additional recent upgrades include fresh exterior paint, a new roof, and a concrete path leading to a charming gazebo. Pet-free and smoke-free, this home is move-in ready and impeccably maintained.
- Type:
- Single Family
- Sq.Ft.:
- 2,606
- Status:
- Active
- Beds:
- 4
- Lot size:
- 0.16 Acres
- Year built:
- 2001
- Baths:
- 4.00
- MLS#:
- 7526811
- Subdivision:
- Fox Run
ADDITIONAL INFORMATION
Impeccably maintained and updated 4 bedroom Fox Run home exemplifies pride in ownership. The top to bottom renovation completed in 2018 includes stylish colors, easy care flooring throughout, upstairs loft, new windows, custom electrical updates and a second primary suite in the basement that was permitted and inspected. The main floor features a beautiful eat-in kitchen with lots of cabinet space, quartz countertop, pantry and stainless steel appliances including a gas range. Separate dining room leads to open living room, perfect for gathering friends and family. The upper primary bedroom is spacious and includes a custom vanity with extra electrical outlets for all your charging needs. The two secondary bedrooms share a full bathroom and proximity to the cozy loft that was added with the renovation. Lower family room includes gas fireplace and is wired for surround sound. Additional updates include double water heaters, whole home humidifier, dimmers, USB outlets and recessed can lighting. The exterior is fully fenced and landscaped to include garden boxes, fire pit and your own concord grape vine. The property backs to the main walking path that attaches to other neighborhoods and Milavec Reservoir. Don’t miss your opportunity to own this fantastic home located in an established neighborhood, call your agent today to set up a viewing!
$644,000
4894 Osprey Way Frederick, CO 80504
- Type:
- Single Family
- Sq.Ft.:
- 1,725
- Status:
- Active
- Beds:
- 3
- Lot size:
- 0.41 Acres
- Year built:
- 1999
- Baths:
- 2.00
- MLS#:
- 7760700
- Subdivision:
- Eagle Valley
ADDITIONAL INFORMATION
Welcome to Frederick and this rare-ranch with spacious lot and open layout. Your new ranch home boasts a large 17,898 sqft lot complete with lush and mature landscaping, ability for side parking plus RV gate access, and parking with 220 RV plug. Inside you will find an open layout, vaulted ceilings, 3 bedrooms, 2 bathrooms and a 900sqft un-finished basement ready for your finishing touches. You have a family room open to the eat-in kitchen plus a separate dining room area and front living room with bay window perfect for those holiday decor showcases. This is truly a 3-car, ranch style living home with no stairs and laundry on the main. But the showstopper is your yard, filled with plenty of trees and beautiful landscaping so you can still enjoy the rest of this warm weather outside, or live it up by the fire-pit when the cool sets in. These Eagle Valley homes are highly desired because of the space and privacy that comes with a more spacious lot and the ability to build an additional garage, shop or giant she-shed. Seller has been quoted from $35k-60k on various styles for an additional garage/shop. And that still puts you far less than what homes go for with an already established building. The opportunities are endless with what you can build and do to this home, but feel relieved knowing you have a new hail resistant roof, new exterior paint, sub-panel in basement installed and insulated garage and garage doors! This Frederick, Weld County home offers so much, nestled in a quiet and friendly neighborhood, but still close to schools, parks, shopping and many highways. Come see this home for yourself, you will love all she offers.
Andrea Conner, Colorado License # ER.100067447, Xome Inc., License #EC100044283, [email protected], 844-400-9663, 750 State Highway 121 Bypass, Suite 100, Lewisville, TX 75067

The content relating to real estate for sale in this Web site comes in part from the Internet Data eXchange (“IDX”) program of METROLIST, INC., DBA RECOLORADO® Real estate listings held by brokers other than this broker are marked with the IDX Logo. This information is being provided for the consumers’ personal, non-commercial use and may not be used for any other purpose. All information subject to change and should be independently verified. © 2024 METROLIST, INC., DBA RECOLORADO® – All Rights Reserved Click Here to view Full REcolorado Disclaimer
| Listing information is provided exclusively for consumers' personal, non-commercial use and may not be used for any purpose other than to identify prospective properties consumers may be interested in purchasing. Information source: Information and Real Estate Services, LLC. Provided for limited non-commercial use only under IRES Rules. © Copyright IRES |
Longmont Real Estate
The median home value in Longmont, CO is $535,800. This is higher than the county median home value of $480,800. The national median home value is $338,100. The average price of homes sold in Longmont, CO is $535,800. Approximately 60.93% of Longmont homes are owned, compared to 34.99% rented, while 4.09% are vacant. Longmont real estate listings include condos, townhomes, and single family homes for sale. Commercial properties are also available. If you see a property you’re interested in, contact a Longmont real estate agent to arrange a tour today!
Longmont, Colorado 80504 has a population of 98,789. Longmont 80504 is less family-centric than the surrounding county with 32.7% of the households containing married families with children. The county average for households married with children is 38.01%.
The median household income in Longmont, Colorado 80504 is $83,104. The median household income for the surrounding county is $80,843 compared to the national median of $69,021. The median age of people living in Longmont 80504 is 39.5 years.
Longmont Weather
The average high temperature in July is 89.1 degrees, with an average low temperature in January of 12.5 degrees. The average rainfall is approximately 14.8 inches per year, with 36.4 inches of snow per year.
