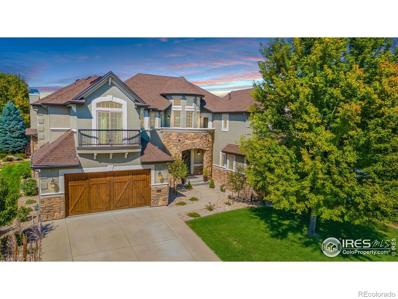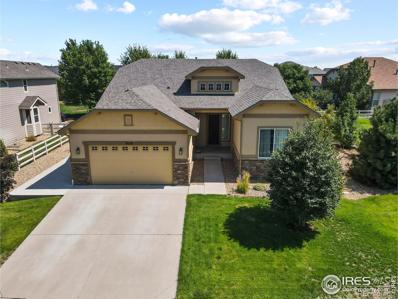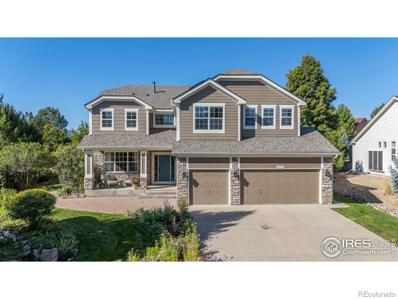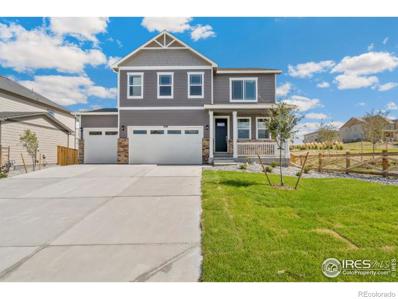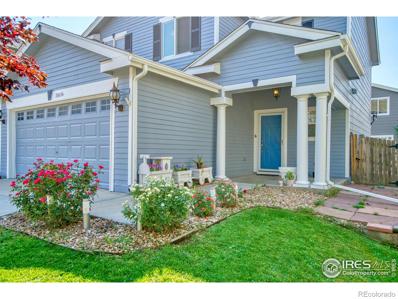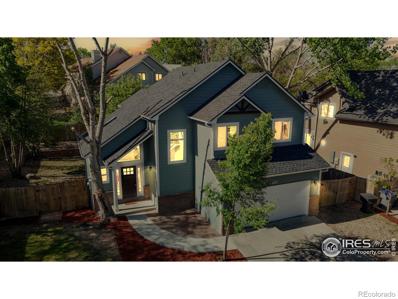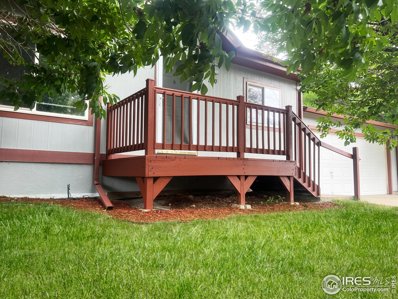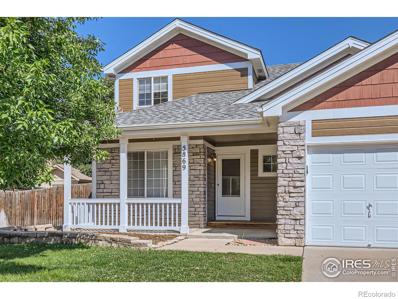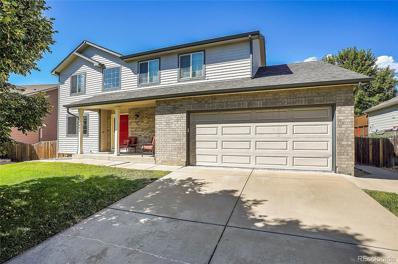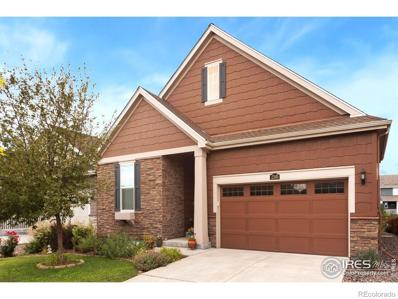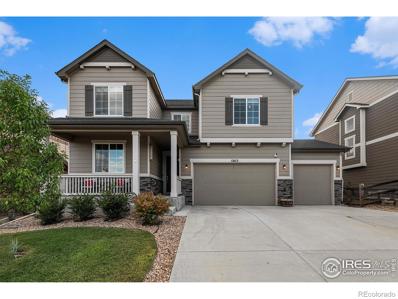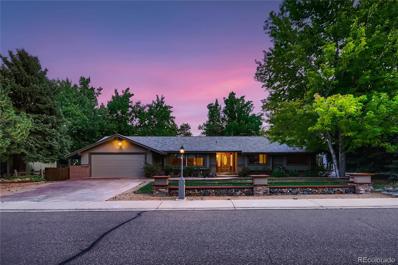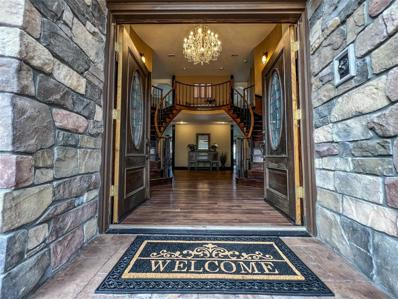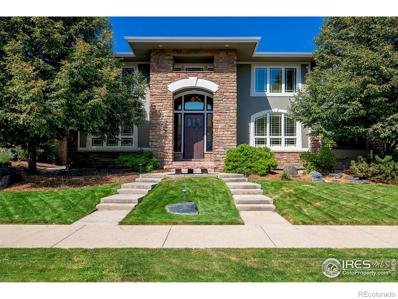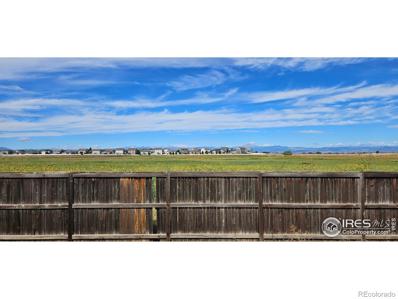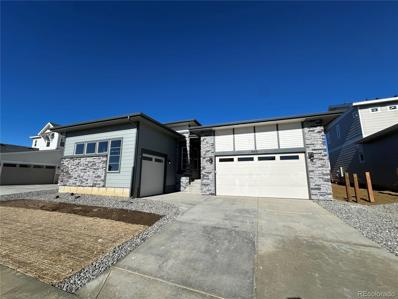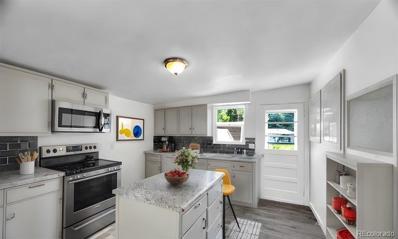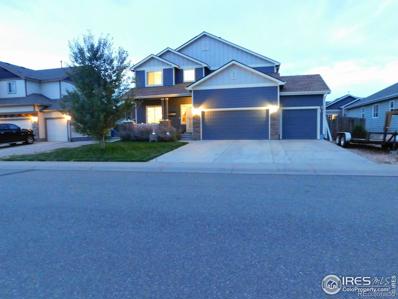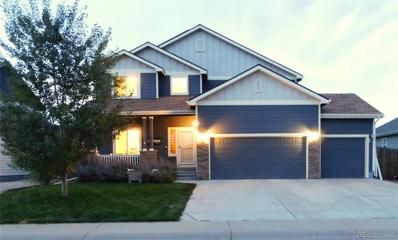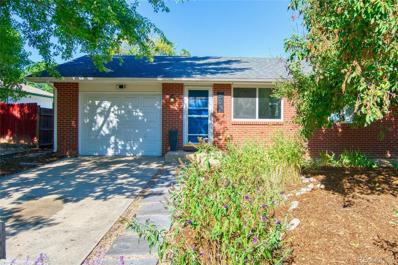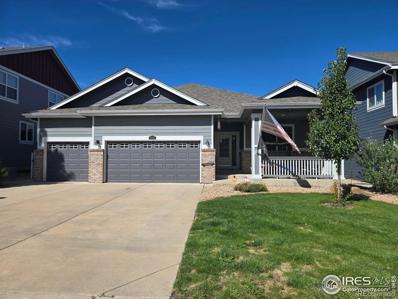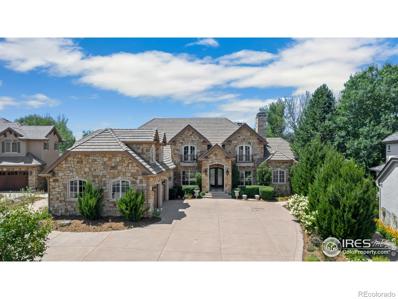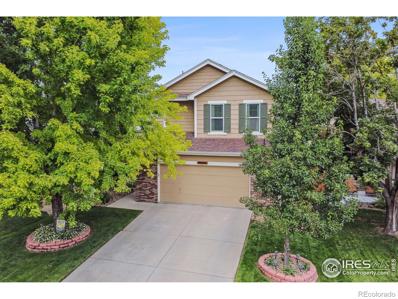Longmont CO Homes for Rent
- Type:
- Single Family
- Sq.Ft.:
- 2,605
- Status:
- Active
- Beds:
- 4
- Lot size:
- 0.16 Acres
- Year built:
- 2021
- Baths:
- 4.00
- MLS#:
- 5668113
- Subdivision:
- Barefoot Lakes
ADDITIONAL INFORMATION
**Welcome to Your Next Gen Home by Lennar - Model Chelton, Mother-in -Law suit** This stunning home boasts a total of 4 bedrooms and 3.5 bathrooms, perfectly designed for multi-generational living. Mountain View: serene backyard oasis with tech vibes and nature's beauty.The unique Next Gen suite features its own private entrance, a cozy living room, an efficient kitchenette equipped with a refrigerator and convection microwave, a modern bathroom with shower, a spacious bedroom, and a stackable washer and dryer for ultimate convenience.Upstairs, you’ll find three additional bedrooms and two full baths. A lovely bench in the hallway provides a perfect nook for reading or relaxation, with serene views from the windows enhancing the ambiance. Enjoy the outdoors on the covered deck and porch. The property includes a 4-car tandem garage and a vast unfinished basement, offering endless possibilities for customization. This vibrant community is rich with amenities, including a refreshing pool, workout area, tennis courts, and scenic trails leading to Barefoot Lake, where you can indulge in paddleboarding and other recreational activities. Don’t miss the opportunity to make this exceptional home yours! ROOF INSTALLED 2024 WITH CLASS 4 SHINGLES AND A 5-YEAR WARRANTY*
$1,595,000
1644 Stardance Circle Longmont, CO 80504
Open House:
Saturday, 11/16 1:00-3:00PM
- Type:
- Single Family
- Sq.Ft.:
- 4,117
- Status:
- Active
- Beds:
- 5
- Lot size:
- 0.26 Acres
- Year built:
- 2004
- Baths:
- 5.00
- MLS#:
- IR1019001
- Subdivision:
- Starwood
ADDITIONAL INFORMATION
Welcome to 1644 Stardance Circle, a beautifully remodeled 5-bedroom, 5-bathroom home nestled in a coveted private golf community in Longmont. Spanning 6,389 sq ft on a landscaped quarter-acre lot, this property combines luxurious living with modern comforts.Step inside to find a home brimming with upgrades. The grand foyer leads to expansive living areas, featuring new American cherry wood flooring and designer ceramic tiles that enhance the home's elegant ambiance. Large windows illuminate the space with natural light, creating a warm, welcoming atmosphere.The heart of the home, the kitchen, is a chef's dream. It boasts quartz countertops, a custom tile backsplash, high-end stainless steel, secondary copper sink, and a 48" Thermador gas range with double ovens. The kitchen's functional elegance makes it perfect for both everyday living and sophisticated entertaining.Each bathroom is meticulously designed with luxury in mind. The spa-like master bath includes dual solid wood vanities with Bianco marble tops, a custom marble shower with a bench, quartzite flooring, and a new soaking tub, offering a serene retreat.Outdoors, the property features a rebuilt deck with TREX decking, ideal for enjoying Colorado's picturesque landscape. Additional enhancements include new high-efficiency furnace and air-conditioning units, ensuring comfort year-round.Located within the Starwood community, residents enjoy access to top-tier amenities at the nearby Fox Hill Club and a vibrant neighborhood atmosphere, making 1644 Stardance Circle not just a house, but a home.Experience luxury living in one of Longmont's most desirable addresses. A perfect blend of style, comfort, and community awaits at this masterpiece.
- Type:
- Single Family
- Sq.Ft.:
- 4,248
- Status:
- Active
- Beds:
- 4
- Lot size:
- 0.33 Acres
- Year built:
- 2014
- Baths:
- 3.00
- MLS#:
- IR1017835
- Subdivision:
- Saddleback Heights
ADDITIONAL INFORMATION
Ranch w/open floor plan & oversized windows in Saddleback Heights! 12ft ceilings allow natural light to flow throughout main level, Kitchen w/island & breakfast bar seating, gas cooktop, NEW double ovens, Butler's nook w/sink off walk-in pantry. Main Floor Primary bdrm w/Luxury Bath, Office/FlexRm could be add'l main flr bdrm, Full fin bsmt w/Rec Rm, wetbar, Bath, & Bdrms 3 & 4 + LOTS OF STORAGE! Private Backyard w/patio, mature grape vines & fruit trees, Shed w/power-Potential Studio or ADU
- Type:
- Single Family
- Sq.Ft.:
- 3,230
- Status:
- Active
- Beds:
- 4
- Lot size:
- 0.24 Acres
- Year built:
- 2000
- Baths:
- 4.00
- MLS#:
- IR1017716
- Subdivision:
- Elms At Meadow Vale
ADDITIONAL INFORMATION
Welcome home to this two story GEM on a desirable lot with serene park-like backyard backing to 3 acres of dedicated open space! Inside this stunning custom home you are greeted by a grand staircase, soaring vaulted ceilings, and large picture windows providing an abundance of natural light! You will appreciate the brand new upgraded Anlin windows with UV protection that boast views of mature landscape/foliage from every angle. This immaculate home has been recently updated with many other upgrades including brand new roof and gutters, new Lennox furnaces and AC units (2 of each) to keep the home comfortable all year round. Dedicated irrigation water for all exterior landscaping provided by HOA - 2024 total cost was $73.84! Wow! Check out the amazing low Weld County tax rates! Chef's dream kitchen features granite countertops, large center island, gas cooktop, and stainless appliances including new double ovens (September 2024). Gorgeous Travertine stone and hardwood floors throughout the main level lead to numerous gathering areas including a convenient main floor office. Upstairs, relax in the generous primary suite featuring a 5-piece bath with a cozy 3-sided fireplace and an impressive walk-in closet. There are also 2 bedrooms sharing the Jack-n-Jill bath, and a spacious 3rd bedroom with its own full ensuite. Escape to the serene backyard oasis with low maintenance perennial gardens, calming koi pond, spacious deck and patio space with tranquil seating areas amongst a variety of fruit trees, and a quaint newly renovated She Shed! 3 car garage, unfinished full basement and leased solar panels. This turn key home is in a prime location - schedule your private tour today!
$619,900
4105 Marble Drive Mead, CO 80504
- Type:
- Single Family
- Sq.Ft.:
- 2,546
- Status:
- Active
- Beds:
- 4
- Lot size:
- 0.17 Acres
- Year built:
- 2024
- Baths:
- 3.00
- MLS#:
- IR1017815
- Subdivision:
- Lakeside Canyon
ADDITIONAL INFORMATION
**Ready Now** Elegant, sophisticated, and well designed, open floorplan 4 bedroom home! West facing back yard that abuts to open space! 3 car wide garage and full basement are just a few of the included features of this contemporary haven! Study/Flex spec and a spectacular upstairs living area set this plan apart from the rest! Kitchen boasts a large island, granite counter tops, beautiful gray cabinetry, walk in pantry and stainless-steel appliances - including the refrigerator. Primary bedroom with large walk-in closet and 4 piece on suite bathroom. Great location with quick access to Longmont, Firestone & Frederick. 2 dog parks, one big central park/playground and miles of trails. Live playfully at Lakeside Canyon! ***Photos are representative and not of actual property***
$460,000
10696 Butte Drive Longmont, CO 80504
- Type:
- Single Family
- Sq.Ft.:
- 1,561
- Status:
- Active
- Beds:
- 3
- Lot size:
- 0.06 Acres
- Year built:
- 2002
- Baths:
- 2.00
- MLS#:
- IR1018345
- Subdivision:
- Idaho Creek
ADDITIONAL INFORMATION
Welcome to this beautiful house located conveniently close to I-25 and within mins of central Longmont. This house has been well taken care of and has tons of improvements which includes a new roof , new interior and exterior paint, newer laminate flooring, all appliances and washed & dryer are included in the sale! This home offers 3 bedrooms, a HUGE master bedroom and 2 bathrooms The house has all of the luxuries of owning a home with low yard and exterior responsibilities. The community has a playground and nearby walking/ bilking trails located in the open space.
$625,000
487 E 16th Avenue Longmont, CO 80504
- Type:
- Single Family
- Sq.Ft.:
- 2,339
- Status:
- Active
- Beds:
- 4
- Lot size:
- 0.17 Acres
- Year built:
- 1995
- Baths:
- 4.00
- MLS#:
- IR1017657
- Subdivision:
- Dodd 1st Filing
ADDITIONAL INFORMATION
This beautiful home has been completely remodeled and is located in East Longmont. It features 4 bedrooms, 3.5 bathrooms, and a 2-car garage. The interior boasts vaulted ceilings, new flooring throughout, and plenty of storage space. The master suite is a relaxing retreat with a walk-in closet and a spa-like bathroom. The finished basement offers additional living space with a large family room, an extra bedroom, and another full bathroom. Outside, you'll find a deck and mature landscaping in the backyard. This home is conveniently located near schools and is a must-see for anyone looking for a beautifully remodeled property in a great location.
$115,000
11330 Big 157 Bnd Longmont, CO 80504
- Type:
- Mobile Home
- Sq.Ft.:
- n/a
- Status:
- Active
- Beds:
- 3
- Lot size:
- 0.06 Acres
- Year built:
- 2000
- Baths:
- 2.00
- MLS#:
- 6025
- Subdivision:
- Longview
ADDITIONAL INFORMATION
**OVERSIZED 2 CAR GARAGE!!*** **Welcome to your new home! This delightful and spacious 3-bedroom, 2-bathroom mobile home has been recently updated and is move-in ready, offering all the comforts and modern conveniences you desire. Freshly painted interiors and brand-new flooring throughout give the home a modern and clean look. Enjoy cooking in a kitchen equipped with a new microwave, new fridge, and a gas range, perfect for all your culinary adventures. A skylight in the bathroom floods the space with natural light, creating a bright and inviting atmosphere. The conveniently located laundry room comes with a washer and dryer included, making laundry day a breeze. Stay cool with the Central A/C and stay warm and cozy with the brand new installed furnace, ensuring your comfort during warmer and colder months. A spacious 2-car garage provides ample storage and parking space, while a cute, low-maintenance yard offers a private outdoor space for relaxation or gardening. Located in a desirable Class A park, enjoy the benefits of a well-maintained and peaceful community. This charming mobile home is perfect for those looking for a comfortable and updated living space. Don't miss out on the opportunity to make this lovely home yours! Schedule a tour today and experience all this updated home has to offer!
$508,900
5869 Pintail Way Frederick, CO 80504
- Type:
- Single Family
- Sq.Ft.:
- 1,933
- Status:
- Active
- Beds:
- 3
- Lot size:
- 0.16 Acres
- Year built:
- 2001
- Baths:
- 4.00
- MLS#:
- IR1017825
- Subdivision:
- Noname Creek
ADDITIONAL INFORMATION
Welcome to this stunning 4-level home in the sought after No Name Creek custom home subdivision with no HOA fees or Metro Tax. Close to Bella Rosa Golf Course. This well maintained residence with many updates including new interior and exterior paint ,refinished wood floors, new roof in 2023, new laminate floor in lower level, and newer carpet. The home offers 3 spacious bedrooms and 4 bathrooms plus a Loft. Enjoy the elegance of vaulted ceilings and abundant natural light streaming through large windows. Are you working from home, the upper level loft space is perfect for a at home office or play room, with possibility to be finished as a 4th bedroom. The home features a cozy gas fireplace in the main level family room, and a fully finished lower level including , one bedroom, 3/4 bath and laundry room. Each level offers a bedroom perfect for privacy and separation for the occupants. The 2383 square footage includes a 2-car finished garage. Enjoy the private fenced yard with large cement patio perfect for entertaining. The property also boasts central air condition, all appliances including refrigerator, garage door opener, and sprinkler system. Don't miss out on the chance to own this move-in-ready gem. Quick occupancy available.
$640,000
4897 Wren Court Frederick, CO 80504
- Type:
- Single Family
- Sq.Ft.:
- 3,119
- Status:
- Active
- Beds:
- 5
- Lot size:
- 0.24 Acres
- Year built:
- 2000
- Baths:
- 4.00
- MLS#:
- 3930823
- Subdivision:
- Eagle Valley
ADDITIONAL INFORMATION
*MINERAL RIGHTS INCLUDED* New Price! Welcome to this beautiful 2-story home in the desirable Eagle Valley subdivision. This property is a rare find in a great location on a quiet cul-de-sac, backing to private farmland that is protected with a long term lease! The interior features an open floor plan with endless possibilites... flex space for living and dining area, eat-in kitchen flowing into a spacious family room. Laundry room and 1/2 bath complete the main floor. Upper floor features a primary bedroom retreat with its own sitting area, ensuite bath and 2 walk-in closets... plus 3 more generously sized bedrooms and a full bath. The basement is finished and includes a 5th bedrrom with a 3/4 bath plus additional finished space currently being used as a home office and a play room. Abundant closets and storage galore throughout the home including an unfinished area in the basement, plus an attached 3-car garage. The backyard is accessed from the kitchen/eating area, and is ideal for entertaining with an enormous patio, privacy and mountain views. Lot size is nearly a quarter of an acre with plenty of room for the garden area and attached utility shed plus room for whatever is on your Wish List! Recent updates (2022-2023) are high quality and include an impressive new HVAC system with an upgraded high efficiency furnace plus new A/C., a new roof, gutters and exterior paint, new carpet, new dishwasher and a great washer and dryer which will remain with the property! Check them out and feel free to look closely at the attention to detail in this exceptionally well maintained home!!
- Type:
- Single Family
- Sq.Ft.:
- 2,290
- Status:
- Active
- Beds:
- 3
- Lot size:
- 0.14 Acres
- Year built:
- 2017
- Baths:
- 3.00
- MLS#:
- IR1017150
- Subdivision:
- Provenance
ADDITIONAL INFORMATION
Welcome to this inviting and spacious 3-bedroom ranch home, designed for comfort and future potential. As you step inside, you'll be greeted by the warmth of beautiful wood flooring that extends into the open-concept main level. The heart of the home is the well-appointed kitchen, boasting a large island that not only provides ample workspace but also serves as a perfect spot for casual meals or entertaining guests. The kitchen's thoughtful layout and modern finishes make it a joy for any home cook.The living area flows seamlessly from the kitchen, creating a welcoming space for gatherings or quiet evenings at home. Abundant natural light fills the primary bedroom, creating a serene retreat. The attached primary bathroom offers convenience and privacy, ensuring a comfortable start or end to your day.One of the standout features of this home is the enormous unfinished basement. This expansive space offers endless possibilities for customization, whether you're envisioning a home theater, gym, additional living quarters, or a hobby area. It's a blank canvas ready for your personal touch.Step outside to the covered back patio, where you can enjoy your morning coffee or unwind in the afternoon. The patio provides a peaceful setting with views of the surrounding landscape, perfect for outdoor relaxation in any weather.
- Type:
- Single Family
- Sq.Ft.:
- 3,003
- Status:
- Active
- Beds:
- 4
- Lot size:
- 0.16 Acres
- Year built:
- 2019
- Baths:
- 3.00
- MLS#:
- IR1017006
- Subdivision:
- Barefoot Lakes
ADDITIONAL INFORMATION
Welcome to this Richmond Coronado model home located in Barefoot Lakes! Enjoy access to the pool, fitness center, non-motorized watercraft on the lakes, walking trails and parks! Main floor includes grand entry, bedroom and a full bathroom, open L shaped room consisting of dining room, kitchen and family room (with a fireplace!). Luxury kitchen with quartz countertops, SS appliances, gas cooktop and double ovens! Extra bonus is the private large walk in pantry. Upstairs you will find the primary bedroom with its own 5 piece bathroom and walk in closet. Two additional bedrooms upstairs both including walk-in closets share a full bathroom. Large loft and laundry room located upstairs as well! 3 car garage and unfinished basement give you ample storage. Colorado evenings are just perfect hanging out on the back covered patio! Conveniently located 5 minutes from I-25 to hop on easy for commuting! Come see what this home has to offer!
- Type:
- Single Family
- Sq.Ft.:
- 2,523
- Status:
- Active
- Beds:
- 3
- Lot size:
- 0.25 Acres
- Year built:
- 1978
- Baths:
- 3.00
- MLS#:
- 9654062
- Subdivision:
- Fox Hill 2 - Lg
ADDITIONAL INFORMATION
New price improvement! This home also offers exclusive incentives when financed through our preferred lender. Please reach out for further details. This beautiful ranch property sits on a quiet .25 acre lot in the desirable Fox Hill neighborhood, just a short distance from The Fox Hill Club. The home features 3 bedrooms, 3 bathrooms, and a finished basement. An expanded family room was built in addition to the original floor plan and the bathrooms on the primary floor have been renovated since the original build. All new stainless steel appliances are included, as well as the washer and dryer. The covered back patio overlooks a lovely landscaped and open backyard with plenty of space to relax and entertain around the firepit and outdoor cooking area. This home is conveniently situated near Fox Hill Golf Club and Union Reservoir, as well as many other adventure and entertainment venues. With easy commutable access to other communities and cities, this home is an ideal combination of tranquility and convenience. Listing agent is related to seller.
$3,500,000
10690 County Road 1 Longmont, CO 80504
- Type:
- Other
- Sq.Ft.:
- 8,655
- Status:
- Active
- Beds:
- 5
- Lot size:
- 11.67 Acres
- Year built:
- 1979
- Baths:
- 4.00
- MLS#:
- 20703511
- Subdivision:
- Longmont Rural
ADDITIONAL INFORMATION
Experience the pinnacle of luxury & equestrian living on over 11 acres of breathtaking Colorado landscape. Chef's kitchen,granite, stainless steel appliances, & copper accents.Enjoy multiple fireplaces,two living areas with abundant natural light. Primary retreat boast a private balcony with stunning mountain views, steam shower & soaking tub. 2,116 sq ft horse barn, 5 stalls, a tack room, & an automatic watering system. 2,280 sq ft workshop &loft, bathroom, & space for any project. Direct access to the St.Vrain river creating a serene environment for both you & your horses.Perfect blend of rural seclusion & convenient access to Longmont, Boulder, and Denver. Bordered by public land, ensuring privacy & unobstructed views of the Rockies.No HOA! Don't miss the opportunity to own this extraordinary piece of Colorado real estate. Schedule a private showing today. Optional uses-wedding & event venue, bed & breakfast.Each room boast it's own porch. The possibilities are bountiful!
$1,325,000
1413 Onyx Circle Longmont, CO 80504
- Type:
- Single Family
- Sq.Ft.:
- 3,321
- Status:
- Active
- Beds:
- 4
- Lot size:
- 0.28 Acres
- Year built:
- 2004
- Baths:
- 4.00
- MLS#:
- IR1016900
- Subdivision:
- Rainbow Ridge Estates
ADDITIONAL INFORMATION
This Craftsman style home located in SW Longmont where comfort effortlessly blends w/ style, offering spaces designed for easy living, entertaining, & showcasing beautiful craftsmanship and nine foot ceilings throughout. The atmosphere is warm & inviting, featuring timeless touches: hickory wood floors, arched windows, plantation shutters, coffered ceilings, solid wood doors, custom baseboards & other custom details that add character. Entering the home you're greeted by a stunning two-story foyer that showcases a sweeping staircase, elegantly crafted w/ hickory flooring & adorned w/ wrought iron balusters. The living room features a gas stone fireplace, arched windows, built in bookcases, & French doors. The heart of the house is a kitchen w/ cherry wood cabinets, a butcher block island, Viking range, Subzero fridge, & Miele dishwasher are perfect for preparing your favorite meals. The family room shares a double-sided gas fireplace w/ the kitchen and the flex room can serve as a private office or bedroom. French doors in the dining room lead to a covered patio, making indoor-outdoor living a breeze. Gather in the private backyard, relax by the stone firepit, or enjoy one of the cozy seating areas surrounded by low maintenance landscaping. The large mudroom has tile flooring, double closet, cherry cabinets & entry/exit to the patio. Upstairs, are 4 roomy bedrooms w/ large windows & a convenient laundry room w/ cherry cabinets & utility sink. The master suite is a luxurious retreat w/ built-in reading nook, bookshelves & French doors leading to a private rooftop deck, & a spa-like bathroom w/ a large shower featuring 6 shower heads, cherry cabinets w/ dual sinks, a free-standing claw foot tub, & a walk-in closet. The three car garage with attached enclosed workshop is ideal for storage and projects. Situated close to shopping, dining, LOBO trail, this home is offers easy, comfortable living where you can enjoy everything that makes life in SW Longmont special.
- Type:
- Land
- Sq.Ft.:
- n/a
- Status:
- Active
- Beds:
- n/a
- Lot size:
- 0.19 Acres
- Baths:
- MLS#:
- IR1016874
- Subdivision:
- Booth Farms 2nd
ADDITIONAL INFORMATION
Come build your dream home with Beautiful Mountain Views!! 2 miles east of I-25 with easy commutes to Denver and Northern Colorado!! Close to parks & trails.
- Type:
- Single Family
- Sq.Ft.:
- 4,290
- Status:
- Active
- Beds:
- 4
- Lot size:
- 0.18 Acres
- Year built:
- 2024
- Baths:
- 4.00
- MLS#:
- 6415453
- Subdivision:
- Barefoot Lakes
ADDITIONAL INFORMATION
**!!READY FALL 2024!!**This Pinecrest is waiting to impress with the convenience of its ranch-style layout along with designer finishes throughout. The main floor offers a study and two generous secondary bedrooms with a shared bath. The open layout leads you to the back of the home where a beautiful gourmet kitchen awaits and features a quartz center island, walk-in pantry and stainless steel appliances. Beyond, is the open dining room and relax in the welcoming great room that has a fireplace. The nearby primary suite showcases two spacious walk-in closets and a private deluxe bath. A convenient powder, laundry and mudroom complete the main level. If that wasn’t enough, this exceptional home includes a finished basement that boasts a wide-open, versatile rec room with a stunning wet bar along with a flex room and a basement bedroom that has a walk-in closet and a shared bath.
$450,000
27 E 5th Avenue Longmont, CO 80504
- Type:
- Single Family
- Sq.Ft.:
- 2,016
- Status:
- Active
- Beds:
- 4
- Lot size:
- 0.14 Acres
- Year built:
- 1948
- Baths:
- 2.00
- MLS#:
- 3174352
- Subdivision:
- Morningside
ADDITIONAL INFORMATION
You could live here for $700-1400 a month?? HOW you ask? With a 10% down payment and good credit and current interest rates, your payment should be roughly $2400 per month. The basement is currently rented for $979 per month, with last months rent and deposit already in place. SO you can own this home for $1400 a month! Or if you want to get a 3-2-1 or 2-1 buydown, we can build into a slightly higher purchase price and it could bring your first years net payment around $700 per month!!! This up/down duplex is in an excellent location only 6 blocks east of Downtown Longmont and Main Street. Upper level has a very open layout, with a large open great room that flows into the kitchen. The lower level has its own kitchen, 2 non conforming bedrooms, and its own laundry room hookups next to the basement bathroom. The property has a large backyard with alley access and tons of space. There are 2 large storage sheds that are included in the sale. The possibilities are ENDLESS!
- Type:
- Single Family
- Sq.Ft.:
- 1,953
- Status:
- Active
- Beds:
- 3
- Lot size:
- 0.16 Acres
- Year built:
- 2012
- Baths:
- 3.00
- MLS#:
- IR1016804
- Subdivision:
- Noname Creek West
ADDITIONAL INFORMATION
NO HOA!! This beautiful 2 story home sits in a gorgeous established neighborhood! It features a 4 car garage and an additional shed in the large backyard with privacy fencing and mature beautiful landscaping in the front and back. As you walk inside you are greeted by the gorgeous staircase and all hard floors! It features a large formal dining room, gorgeous kitchen with stainless steel appliances and granite countertops, French doors to the back yard with built in shades. It also has high ceilings with ceiling fans, upgraded light fixtures and nest thermostat. Upstairs you will find a large loft currently being used as a home office but could also be used as an additional living room. The primary bedroom is huge with lots of natural light, vaulted ceiling and ceiling fan. It leads into the 5 piece bathroom with large bath tub, shower and huge walk in closet. The 2 additional bedrooms have a full bathroom in between with a separate linen closet in the hallway. The unfinished basement with 4 egress windows is the perfect space for extra storage or to finish for even more living space. The home also has solar already installed that is fully paid off and Ring security system with video doorbell. The city of Frederick is getting a King Soopers (not sure on completion date) at the corner of Highway 52 and Colorado Blvd, Frederick is small town living with big city amenities! This home won't last long so schedule your showing today! Seller and listing agent are related. Please contact Agent for showings and questions.
- Type:
- Single Family
- Sq.Ft.:
- 1,953
- Status:
- Active
- Beds:
- 3
- Lot size:
- 0.16 Acres
- Year built:
- 2012
- Baths:
- 3.00
- MLS#:
- 8681991
- Subdivision:
- Noname Creek West
ADDITIONAL INFORMATION
NO HOA!! This beautiful 2 story home sits in a gorgeous established neighborhood! It features a 4 car garage and an additional shed in the large backyard with privacy fencing and mature beautiful landscaping in the front and back. As you walk inside you are greeted by the gorgeous staircase and all hard floors! It features a large formal dining room, gorgeous kitchen with stainless steel appliances and granite countertops, French doors to the back yard with built in shades. It also has high ceilings with ceiling fans, upgraded light fixtures and nest thermostat. Upstairs you will find a large loft currently being used as a home office but could also be used as an additional living room. The primary bedroom is huge with lots of natural light, vaulted ceiling and ceiling fan. It leads into the 5 piece bathroom with large bath tub, shower and huge walk in closet. The 2 additional bedrooms have a full bathroom in between with a separate linen closet in the hallway. The unfinished basement with 4 egress windows is the perfect space for extra storage or to finish for even more living space. The home also has solar already installed that is fully paid off and Ring security system with video doorbell. The city of Frederick is getting a King Soopers (not sure on completion date) at the corner of Highway 52 and Colorado Blvd. Frederick has the small town feel with city conveniences featuring several restaurants, shopping and a recreation center! This home won't last long so schedule your showing today! Seller and listing agent are related.
$519,000
531 Alpine Street Longmont, CO 80504
- Type:
- Single Family
- Sq.Ft.:
- 2,000
- Status:
- Active
- Beds:
- 5
- Lot size:
- 0.15 Acres
- Year built:
- 1976
- Baths:
- 2.00
- MLS#:
- 5777600
- Subdivision:
- Sunnyvale
ADDITIONAL INFORMATION
2 Separate Full Kitchens in this Classic Brick Ranch! Turnkey and in great shape! Just blocks from Vibrant Downtown Longmont and adjacent to bike trails, parks, and more! Awesome location for I-25 and airport access etc. True 5 Bedroom home with 3BR's up and 2 down, all conforming with egress and a 2nd FULL KITCHEN too! Great price and lots of space! Hard flooring on upper level, and a private backyard. NO HOA!!! Updated Eat-in Kitchen and both bathrooms are updated nicely as well! Lots of shade from the awesome trees throughout the property with a lovely pergola in back yard ready for outdoor dining or entertaining. Classy garden boxes, lilac bushes, mulched beds, and other thoughtful touches make this home a winner inside and out. You'll find a full 2nd legal kitchen in basement (shared with utility room) including full size refrigerator, oven, sink and cabinets/counterspace - awesome for holidays, or multi-family living! HUGE 1 (or 2 small) car garage is super long "tandem" style with back door to the back yard. All bedrooms are spacious - 3 BR's up and the 2 BR's in the basement are legal with egress windows. Outstanding location in a mature neighborhood with lots of nice trees close to everything and move-in ready, come check it out today! Back on Market - awesome deal on this home!
- Type:
- Single Family
- Sq.Ft.:
- 2,557
- Status:
- Active
- Beds:
- 4
- Lot size:
- 0.15 Acres
- Year built:
- 2005
- Baths:
- 2.00
- MLS#:
- IR1016742
- Subdivision:
- St Vrain Ranch Fg V
ADDITIONAL INFORMATION
Priced to sell! Quick possession possible. Great ranch home in Saint Vrain Ranch. 4 bedrooms, 2 baths with an open floor plan. Main floor office or 4th bedroom. Large dining room as well as a separate eating area adjoining the kitchen. House has been meticulously cared for and it shows. Newer hardwood floors throughout main level. Furnace, hot water heater and a/c unit, are all less than 3 years old. Master bathroom has double sinks with granite counters, along with a huge, walk in shower/steam shower. His and her closets in master. Kitchen has granite countertops along with plenty of cabinets to store everything. Basement is mostly unfinished for future expansion. There is a rec room finished in basement that includes a wet bar for entertaining . Roof has been replaced within the last year. Whole house is wired with Vivent home security system, which buyers can transfer to their name if they wish to. This home shines. Bring your buyers.
$2,749,999
1615 Stardance Circle Longmont, CO 80504
- Type:
- Single Family
- Sq.Ft.:
- 9,510
- Status:
- Active
- Beds:
- 5
- Lot size:
- 0.5 Acres
- Year built:
- 2006
- Baths:
- 6.00
- MLS#:
- IR1016713
- Subdivision:
- Fox Meadows
ADDITIONAL INFORMATION
Experience luxury and serenity in this exquisite custom-built home, nestled on a half-acre lot adjacent to Fox Hill Golf Course in Starwood Subdivision, Longmont, Colorado. The distinctive U-shape design embraces an outdoor courtyard with a fountain, linking seamlessly to a lavish veranda. Perfect for celebrating or unwinding, the outdoor spaces boast a covered living room, fire pit, in-built gas grill, and enchanting water feature. The tastefully designed interior provides a lavish primary suite, two additional ensuite bedrooms, a guest area, a cinematic room, a fitness room, sizeable recreation room with bars, and roomy unused spaces ready for your customization. The primary suite is an oasis with a double-sided travertine fireplace, elegant wood flooring, a generous custom dressing room, and deluxe bathroom with steam shower and a Kohler Air Jetted soaking tub.Discover the joy of cooking in the gourmet kitchen, outfitted with top-of-the-line appliances from Wolf and Sub-Zero, and 2 Asko dishwashers. Other notable features include hydronic radiant floor heating, custom cabinetry, low-E external doors and windows, sound-insulated basement with high ceilings, and a six-car heated garage with radiant snow melt driveway. The home is also equipped with CAT-5 wiring, 4 HVAC units, and a comprehensive security system, ensuring comfort, convenience and peace of mind. Explore the charm of this one-of-a-kind property by watching the video tour.
- Type:
- Single Family
- Sq.Ft.:
- 2,302
- Status:
- Active
- Beds:
- 4
- Lot size:
- 0.1 Acres
- Year built:
- 2002
- Baths:
- 4.00
- MLS#:
- IR1016657
- Subdivision:
- Ridge Crest Pud Fg#3
ADDITIONAL INFORMATION
New, improved price! Experience unparalleled luxury at 10537 Taylor Avenue-a home that stands apart from anything currently on the market. Meticulously enhanced with over $100,000 in premium upgrades, this residence offers an exceptional value for its future owner. This beautifully remodeled four-bedroom, four-bathroom home showcases designer touches throughout, from the exquisite new flooring to the fresh paint in every room.Step into a newly transformed kitchen featuring custom cabinetry, stunning countertops, a stylish backsplash, and top-of-the-line appliances. Enjoy the peace of mind that comes with a new roof, state-of-the-art HVAC system, and thoughtfully upgraded bathroom features. Don't forget to enjoy the fully finished basement for your office, exercise room, or movie nights with the included projector and movie screen. Lastly, the outdoor space is equally impressive, boasting a Trex deck, a cozy fire pit, and a newly installed shed, all set within a professionally landscaped yard equipped with drip lines for planter boxes with underground sprinklers in both front and back! Backing onto a serene greenbelt with breathtaking mountain views, this home offers the perfect setting for enjoying Colorado's famous sunsets with your favorite beverage, while soaking in the included hot tub. Imagine summer evenings spent hosting BBQs on the expansive deck, surrounded by natural beauty. Located within eyesight of Coal Ridge Middle School and just a short walk from parks, trails, shopping, and dining, this property is ideally situated for both convenience and leisure. Plus, it's free from the burdens of a metro tax district.For commuters, access to Hwy 119, Hwy 66, Hwy 52, and I-25 is a breeze, making this the perfect home for those seeking a luxurious lifestyle with easy connectivity. Don't miss your chance to own this exceptional property-schedule your private tour today!
- Type:
- Single Family
- Sq.Ft.:
- 2,506
- Status:
- Active
- Beds:
- 4
- Lot size:
- 0.14 Acres
- Year built:
- 2018
- Baths:
- 4.00
- MLS#:
- 8542361
- Subdivision:
- Barefoot Lakes
ADDITIONAL INFORMATION
Experience the pinnacle of contemporary living in this stunning 4-bedroom, 3.5-bathroom home, nestled in the prestigious Barefoot Lakes community. Boasting sleek architecture and breathtaking mountain views, this residence offers a spacious open floor plan with wide windows and engineered hardwood flooring that fills the home with the majestic Colorado sunshine, creating a bright and inviting atmosphere. Situated on a desirable lot, the expansive yard with charming front porch provides ample space for outdoor living and entertainment. The stylish kitchen is a chef's delight, featuring white cabinets and white quartz countertops, stainless steel appliances, and a modern penny backsplash. Retreat to the peaceful primary bedroom, which includes a sizable custom walk-in closet organizer, offering a private sanctuary within your home. The additional two upstairs bedrooms are strategically distributed for privacy and offer ample space for personalization with nearby laundry room. The professionally finished basement provides a versatile space, ideal for a home office, craft room or for use as a guest bedroom. Additional features include a new roof, fully fenced spacious backyard and cozy outdoor deck, enhancing both appeal and value. The detached three-car garage offers customization potential, whether as a workshop or a spacious storage area. Enjoy the serene surroundings from the backyard perfect for entertaining or evening relaxation with cozy outdoor lights. Barefoot Lakes is more than just a neighborhood—it's a lifestyle. Residents enjoy access to scenic trails, a sparkling pool, a clubhouse for social gatherings, dedicated fitness center, multi-use sports court, playground and much more, providing endless opportunities for recreation and relaxation right at your doorstep. New roof installed in 2023.
Andrea Conner, Colorado License # ER.100067447, Xome Inc., License #EC100044283, [email protected], 844-400-9663, 750 State Highway 121 Bypass, Suite 100, Lewisville, TX 75067

The content relating to real estate for sale in this Web site comes in part from the Internet Data eXchange (“IDX”) program of METROLIST, INC., DBA RECOLORADO® Real estate listings held by brokers other than this broker are marked with the IDX Logo. This information is being provided for the consumers’ personal, non-commercial use and may not be used for any other purpose. All information subject to change and should be independently verified. © 2024 METROLIST, INC., DBA RECOLORADO® – All Rights Reserved Click Here to view Full REcolorado Disclaimer
| Listing information is provided exclusively for consumers' personal, non-commercial use and may not be used for any purpose other than to identify prospective properties consumers may be interested in purchasing. Information source: Information and Real Estate Services, LLC. Provided for limited non-commercial use only under IRES Rules. © Copyright IRES |

The data relating to real estate for sale on this web site comes in part from the Broker Reciprocity Program of the NTREIS Multiple Listing Service. Real estate listings held by brokerage firms other than this broker are marked with the Broker Reciprocity logo and detailed information about them includes the name of the listing brokers. ©2024 North Texas Real Estate Information Systems
Longmont Real Estate
The median home value in Longmont, CO is $535,800. This is higher than the county median home value of $480,800. The national median home value is $338,100. The average price of homes sold in Longmont, CO is $535,800. Approximately 60.93% of Longmont homes are owned, compared to 34.99% rented, while 4.09% are vacant. Longmont real estate listings include condos, townhomes, and single family homes for sale. Commercial properties are also available. If you see a property you’re interested in, contact a Longmont real estate agent to arrange a tour today!
Longmont, Colorado 80504 has a population of 98,789. Longmont 80504 is less family-centric than the surrounding county with 32.7% of the households containing married families with children. The county average for households married with children is 38.01%.
The median household income in Longmont, Colorado 80504 is $83,104. The median household income for the surrounding county is $80,843 compared to the national median of $69,021. The median age of people living in Longmont 80504 is 39.5 years.
Longmont Weather
The average high temperature in July is 89.1 degrees, with an average low temperature in January of 12.5 degrees. The average rainfall is approximately 14.8 inches per year, with 36.4 inches of snow per year.

