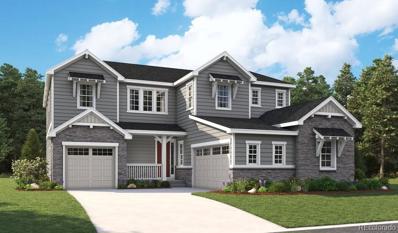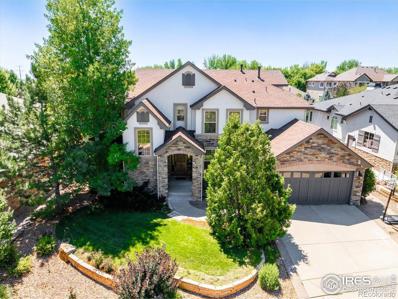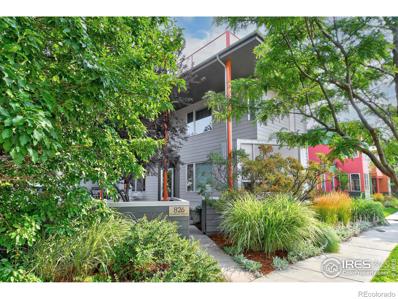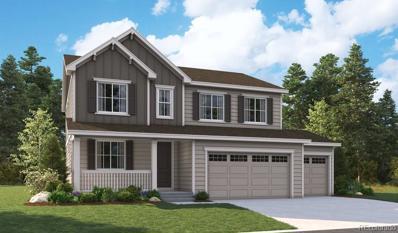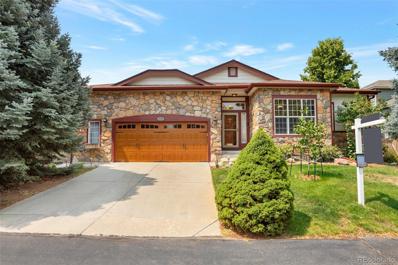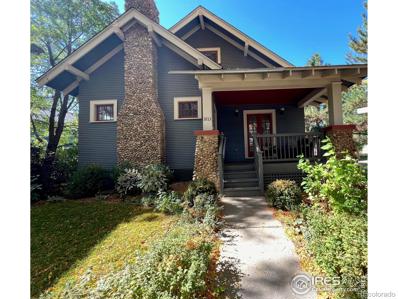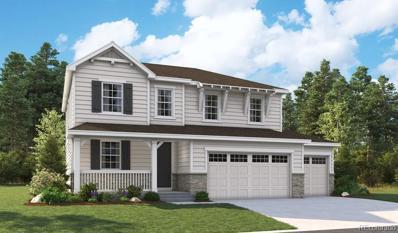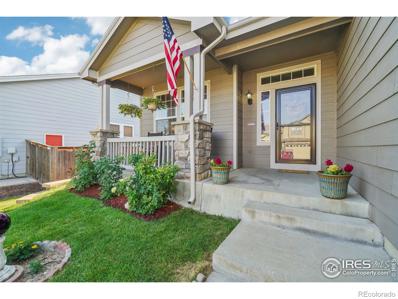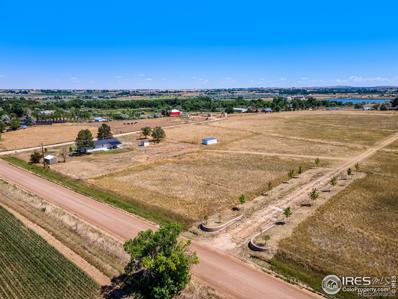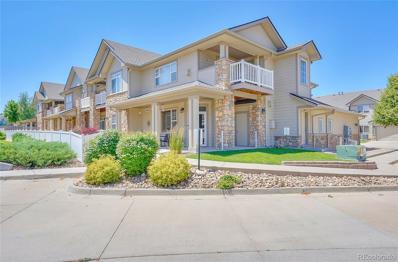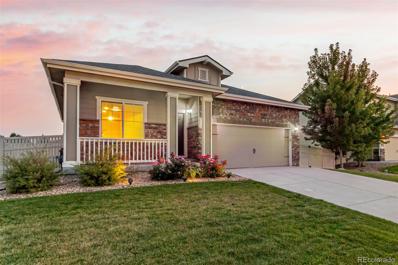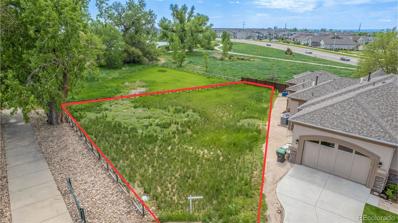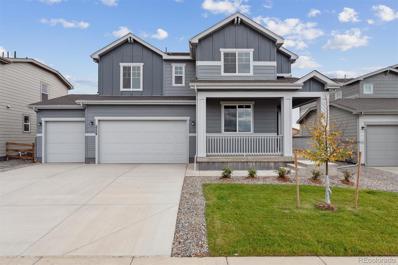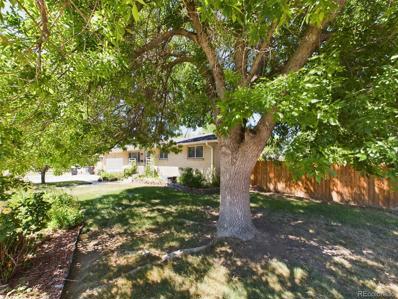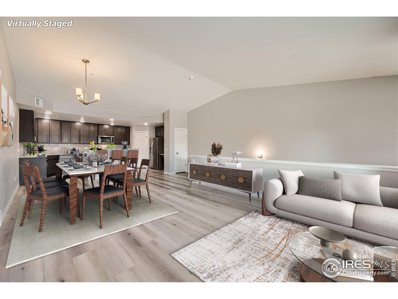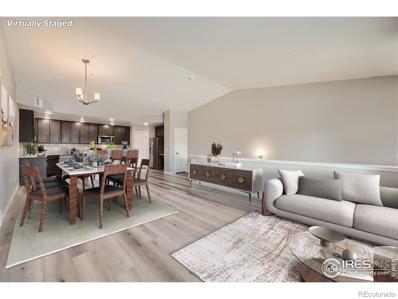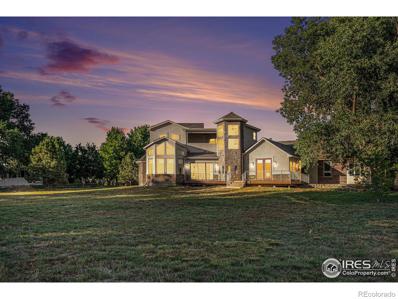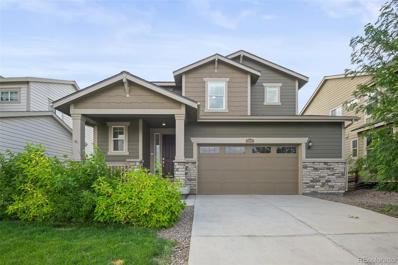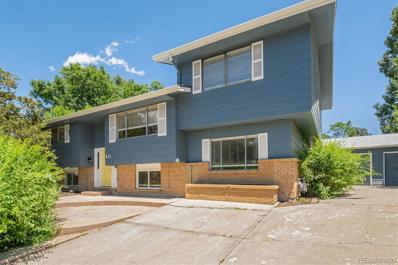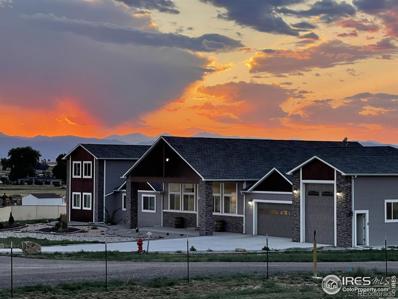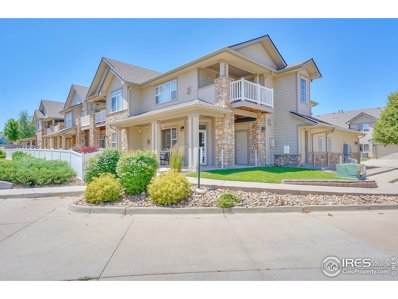Longmont CO Homes for Rent
- Type:
- Single Family
- Sq.Ft.:
- 4,804
- Status:
- Active
- Beds:
- 6
- Lot size:
- 0.15 Acres
- Year built:
- 2024
- Baths:
- 6.00
- MLS#:
- 8630408
- Subdivision:
- Barefoot Lakes
ADDITIONAL INFORMATION
**!!READY FALL 2024!!**This Daley is waiting to impress with two stories of smartly inspired living spaces and designer finishes throughout. The main floor provides ample room for dining and entertaining. Off the entry you’ll find a spacious study. Beyond, the gourmet kitchen that showcases stainless steel appliances, a large quartz center island and walk-in pantry. The expansive great room welcomes you to relax with a fireplace. A bedroom with a private bath, mudroom and powder room completes the main level. Retreat to find a cozy loft and three secondary bedrooms, two with a shared Jack & Jill bath and the other with a shared bath. The primary suite showcases a private deluxe bath and spacious walk-in closet. If that wasn't enough, this home includes a finished basement that boasts a wide-open rec room with a stunning wet bar, an additional bedroom and a shared bath.
$1,340,000
1521 Orion Place Longmont, CO 80504
- Type:
- Single Family
- Sq.Ft.:
- 5,176
- Status:
- Active
- Beds:
- 6
- Lot size:
- 0.22 Acres
- Year built:
- 2005
- Baths:
- 5.00
- MLS#:
- IR1015347
- Subdivision:
- Fox Meadows
ADDITIONAL INFORMATION
Discover luxury living in the exclusive Fox Hill Country Club golf community within the coveted Starwood neighborhood. This stunning residence boasts a two-story great room, a gourmet kitchen with high-end appliances, and a private backyard featuring a custom putting green and stamped concrete patios. The full finished basement is an entertainer's dream, complete with a kitchenette, making it perfect for hosting guests or enjoying family time. Enjoy direct golf cart access to the club and a spacious primary suite that provides a serene retreat. With a new neighborhood park on the way, this home perfectly combines upscale living with modern convenience. Experience the pride in ownership and make this exceptional property yours today.
$1,399,950
826 Plateau Road Longmont, CO 80504
- Type:
- Single Family
- Sq.Ft.:
- 4,019
- Status:
- Active
- Beds:
- 5
- Lot size:
- 0.14 Acres
- Year built:
- 2004
- Baths:
- 5.00
- MLS#:
- IR1015261
- Subdivision:
- Prospect
ADDITIONAL INFORMATION
Prepare to be WOWed by this Custom Prospect Stunner. Situated on a large secluded lot, the home's architecture takes full advantage of breathtaking views from Pikes Peak to Longs Peak. A contemporary open floor plan brings the views inside with modern finishes featuring maple hardwood floors, custom steel stair detail, modern baths & plenty of built-ins. The upstairs roof deck is ideal for kicking back and soaking in the sunrise, sunset or just gazing at the stars. From the finished basement w/ great room, wet bar, full bath & bed to the large backyard with terraced seating area & waterfall feature, this home provides special spaces for everyone. The carriage house offers additional rental income or makes an ideal home office. Interior photos will be uploaded on Thursday, showings start Friday the 2nd. Land across from home is Boulder county conservation easement. It's all about lifestyle in Prospect, walk to concerts, restaurants, gym, spa, shopping & more. LOVE WHERE YOU LIVE.
- Type:
- Single Family
- Sq.Ft.:
- 3,675
- Status:
- Active
- Beds:
- 5
- Lot size:
- 0.16 Acres
- Year built:
- 2024
- Baths:
- 4.00
- MLS#:
- 5837348
- Subdivision:
- Barefoot Lakes
ADDITIONAL INFORMATION
**!!READY FALL 2024!!**This Hemingway comes ready to impress with two stories of smartly inspired living spaces and designer finishes throughout. The main floor is ideal for entertaining with its open layout. The great room welcomes you to relax near the corner fireplace. The gourmet kitchen impresses any level of chef with its large quartz center island, walk-in pantry and stainless steel appliances and flows into a beautiful sunroom. A flex room, powder bath and mudroom complete the main floor. Retreat upstairs to find three generous bedrooms with a shared bath that provide ideal accommodations for family or guests. A comfortable loft and the laundry room rests near the primary suite which showcases a private deluxe bath and spacious walk-in closet. If that wasn't enough, this home includes a finished basement that boasts a wide-open rec room, an additional bedroom and a shared bath with a shower.
- Type:
- Single Family
- Sq.Ft.:
- 3,762
- Status:
- Active
- Beds:
- 5
- Lot size:
- 0.15 Acres
- Year built:
- 2002
- Baths:
- 3.00
- MLS#:
- 6220940
- Subdivision:
- Spring Valley Ph 9 Prcl K
ADDITIONAL INFORMATION
Welcome to this impeccably maintained ranch-style home, ideally situated next to Ute Creek Golf Course! Enter through the foyer into a welcoming sitting room, leading to a formal dining area adorned with recessed ceilings. A dedicated office space with elegant French doors offers a quiet retreat. The living room features a cozy fireplace and built-in shelving, seamlessly connecting to the spacious kitchen, perfect for entertaining. The kitchen boasts an expansive island, stainless steel appliances, ample cabinetry, and a large pantry. Escape to the serene primary suite featuring plantation shutters and a generous walk-in closet. The ensuite bath showcases dual vanities and an oversized step-in shower. Two additional main level bedrooms and another full bath provide plenty of comfortable living space. The finished basement offers versatile living options with two additional bedrooms and a full bath, catering to any lifestyle needs. Outside, relax on the patio or unwind in the hot tub, surrounded by well-maintained landscaping. Parking is made easy with an attached three-car garage, providing ample space for your vehicles and storage needs. Just blocks away, enjoy outdoor amenities such as golfing, the golf clubhouse, multiple reservoirs, and miles of scenic trails in the community creating an outdoor paradise. This home beautifully blends functionality and luxury, promising an exceptional and comfortable living experience.
- Type:
- Single Family
- Sq.Ft.:
- 3,082
- Status:
- Active
- Beds:
- 4
- Lot size:
- 0.17 Acres
- Year built:
- 1999
- Baths:
- 3.00
- MLS#:
- 3449589
- Subdivision:
- Spring Valley
ADDITIONAL INFORMATION
Step into your dream home – a gorgeous ranch-style retreat in a picturesque golf course community that’s sure to capture your heart from the moment you arrive. With 4 bedrooms and 3 bathrooms, this home isn’t just a place to live; it’s where memories are waiting to be made. The moment you step into the welcoming foyer, you’ll feel the warmth and openness of the expansive floor plan. It’s perfect for both everyday living and those special moments of hosting friends and family. The main floor offers a tranquil escape in the primary bedroom, a private sanctuary complete with a luxurious 5-piece ensuite. Imagine waking up here, your own personal retreat from the world. For the chef in you, the gourmet kitchen will inspire creativity with its granite countertops and sleek black appliances. It’s more than just a kitchen – it’s the heart of the home where stories are shared over meals. And when it’s time for a more formal setting, the elegant dining room is the perfect place for unforgettable gatherings and celebrations. Cozy up in the family room, where the warmth of the gas fireplace invites you to relax, unwind, and connect with loved ones. The main floor also features two more spacious bedrooms and a convenient laundry room, designed for ease and efficiency in your everyday life. But it doesn’t end there. The finished basement offers even more possibilities – a massive great room, an additional bedroom, bathroom, and a versatile bonus room that can become your personal home office, gym, or creative space. Rest easy knowing that the roof is less than a year old and the HVAC system was updated just four years ago, providing modern comfort and peace of mind. Step outside to your beautifully maintained backyard, store your outdoor essentials in the handy shed. Every detail thoughtfully designed for comfort and convenience. Don’t wait to fall in love with this special property. It’s not just a house; it’s where your next chapter begins. Make it yours today!
$1,200,000
1813 S Coffman Street Longmont, CO 80504
- Type:
- Single Family
- Sq.Ft.:
- 3,964
- Status:
- Active
- Beds:
- 4
- Lot size:
- 0.11 Acres
- Year built:
- 1910
- Baths:
- 5.00
- MLS#:
- IR1014891
- Subdivision:
- Prospect New Town
ADDITIONAL INFORMATION
The very best of both worlds, vintage & contemporary, await you. Delight in the unique Craftsman-style main house and newly remodeled contemporary carriage house. This is the original home (Not Historical Designation) that was the inspiration for Prospect New Town, voted "America's Coolest Neighborhood". Built in 1910, this home was relocated in 1998. You will be charmed by the river rock chimney & pillars of the gracious covered porch. Here you are invited to step back in time to appreciate the original pine floors, reflecting the beauty of its age 9ft ceilings & architectural touches throughout the home. Enter into the living room where huge windows light up the room and you are drawn to the decorative , masterful fireplace. French doors lead to a spacious sunny study or bedroom. Formal dining rm. features vintage built-in hutch, & French doors to the front porch, a perfect place to enjoy morning coffee. The country kitchen has modern appliances, ample cabinet space & pantry. 2nd bedroom overlooks the back yard. Retreat upstairs to the Primary master suite, featuring a sitting area/office with balcony doors, with views of the back yard. A spacious bedroom, with an enormous closet ! Enjoy a large beautifully tiled, en-suite 5-piece bath. Downstairs, a huge great room with new carpet, shines w/sunlight from large garden level windows. A 4th bedroom & updated bath ,spacious laundry ,& storage,& newer HVAC completes the main home. Now to experience a contemporary era: step outside to enjoy a private yard w/ beautiful landscaping, leading you to the 2 level carriage house. Sure to satisfy the desire for modern style, e offering a perfect live/work retreat, guest house or rental. There is main flr. office, 1/2 bath , stacked W/D & new furnace. Upstairs living area is a treetop delight. A beautiful kitchen w/marble island, modern appliances & balcony. Fabulous 3/4 bath & quiet bdrm& 2 parking spaces. Enjoy this inviting neighborhood's shops, restaurants,& community!
- Type:
- Single Family
- Sq.Ft.:
- 4,497
- Status:
- Active
- Beds:
- 5
- Lot size:
- 0.15 Acres
- Year built:
- 2024
- Baths:
- 5.00
- MLS#:
- 9061434
- Subdivision:
- Barefoot Lakes
ADDITIONAL INFORMATION
**!!READY FALL 2024!!**This Dillon II features a dramatic two-story entry with beautiful finishes and smartly designed upgrades throughout. A formal dining room rests at the front of the home and offers a more formal space for meals and conversation. An expansive great room welcomes you to relax with a fireplace. Beyond, the gourmet kitchen features a quartz center island, walk-in pantry and stainless-steel appliances. A convenient powder room rests outside a spacious study and the mudroom leading to the 3-car garage. Retreat upstairs to find views to the first floor, along with three secondary bedrooms, one with a private bath and a shared bath that make perfect accommodations for family or guests. The primary suite is nearby and showcases a private, 5-piece bath and a walk-in closet. If that wasn’t enough, this home includes a finished basement that boasts a wide-open rec room and versatile flex room. A basement bedroom and shared bath completes this home.
- Type:
- Single Family
- Sq.Ft.:
- 3,675
- Status:
- Active
- Beds:
- 5
- Lot size:
- 0.15 Acres
- Year built:
- 2024
- Baths:
- 4.00
- MLS#:
- 3626814
- Subdivision:
- Barefoot Lakes
ADDITIONAL INFORMATION
**!!READY FALL 2024!!**This Hemingway comes ready to impress with two stories of smartly inspired living spaces and designer finishes throughout. The main floor is ideal for entertaining with its open layout. The great room welcomes you to relax near the corner fireplace. The gourmet kitchen impresses any level of chef with its large quartz center island, walk-in pantry and stainless steel appliances and flows into a beautiful sunroom. A flex room, powder bath and mudroom complete the main floor. Retreat upstairs to find three generous bedrooms with a shared bath that provide ideal accommodations for family or guests. A comfortable loft and the laundry room rests near the primary suite which showcases a private deluxe bath and spacious walk-in closet. If that wasn't enough, this home includes a finished basement that boasts a wide-open rec room, an additional bedroom and a shared bath with a shower.
- Type:
- Single Family
- Sq.Ft.:
- 2,360
- Status:
- Active
- Beds:
- 5
- Lot size:
- 0.15 Acres
- Year built:
- 2002
- Baths:
- 3.00
- MLS#:
- IR1014838
- Subdivision:
- Spring Valley
ADDITIONAL INFORMATION
Welcome to this breathtaking 5-bedroom, 3-bath home nestled in the highly coveted Spring Valley neighborhood, just steps from the picturesque Ute Creek Golf Course. Freshly painted and filled with natural light, this home is a perfect blend of comfort and style, offering a bright, open floor plan that invites you to move right in and start living your best life. Step inside and be captivated by the spacious living areas, ideal for both unwinding after a long day and hosting unforgettable gatherings. The modern kitchen, with its generous counter space and seamless flow into the dining and living areas, creates the perfect setting for family meals and social events.Venture outside to your very own backyard oasis-a gardener's paradise! The low-maintenance yard is beautifully enhanced with a pergola covered in luscious grape vines, offering shade, privacy, and an idyllic spot for al fresco dining or serene relaxation. The entire backyard is equipped with drip lines, making it easy to cultivate your own garden sanctuary. Plus, the property backs to a park and community walking path, with a gate providing easy access to the outdoors. Conveniently located just minutes from shopping, dining, and major highways, this home offers unparalleled accessibility for errands, commutes, and enjoying all the local amenities. To sweeten the deal, the seller is offering a 15-month home warranty-making this an extraordinary opportunity for savvy buyers.Don't miss out on this chance to own a piece of paradise in Spring Valley. Schedule your showing today and step into the lifestyle you've always dreamed of!
$1,200,000
344 County Road 16 1/2 Longmont, CO 80504
Open House:
Saturday, 11/16 12:00-4:00PM
- Type:
- Single Family
- Sq.Ft.:
- 1,983
- Status:
- Active
- Beds:
- 3
- Lot size:
- 11.9 Acres
- Year built:
- 1973
- Baths:
- 3.00
- MLS#:
- IR1014614
- Subdivision:
- Longmont
ADDITIONAL INFORMATION
Welcome to your dream oasis! Nestled on a sprawling 12-acre farm next to the serene Boulder Creek in unincorporated Weld County, this stunning updated ranch home boast luxurious finishes and offers endless opportunities and breathtaking views. The completely remodeled HOME WITH EVERYTHING NEW - from the roof and windows to fixtures, Stainless appliances, cabinets, luxury kitchen and baths and wide plan oak flooring, HVAC, flooring, septic, water tap, and more! Surrounded by Boulder County Conservation Easements ensuring your peace and privacy. Live life along the picturesque Boulder Creek Riparian Corridor, with close proximity to Longmont, Niwot, Erie, Boulder, Denver and DIA. Picture yourself savoring beautiful sunsets and the tranquil country lifestyle, all while having the convenience of a school bus stop right out front. The property features irrigated pasture with included water rights, partially fenced areas, and a loafing shed perfect for your horses. In Weld County, the possibilities are virtually limitless: consider adding a second dwelling, an accessory dwelling unit (ADU), a granny flat, an indoor arena, barn, stable, or a full equestrian facility, a home farm or business. Enjoy the stunning views of the 10 lakes along Boulder Creek to the east and the panoramic mountain views to the West, from Longs Peak to the snow-capped back range, to the west. You're just 10 minutes from Prospect, Niwot, Old Town Longmont, Erie, and Frederick, with Boulder only 20 minutes away and DIA a mere 30 minutes drive. Wildlife enthusiasts will be delighted with frequent sightings of birds and wildlife.This listing is conditional on the successful carving out of 7 acres, which is under contract and pending Weld County approval for a lot line adjustment. Final closing of this 12-acre property is contingent upon receiving approval from Weld County. For additional details and inquiries, please contact the agent directly. Interested parties are encouraged to act quickly
- Type:
- Condo
- Sq.Ft.:
- 1,463
- Status:
- Active
- Beds:
- 2
- Year built:
- 2007
- Baths:
- 2.00
- MLS#:
- 5948093
- Subdivision:
- Cimarron Pointe Condos
ADDITIONAL INFORMATION
Well Maintained lower level condo, No stairs, garage floor is flush to condo.Great Value, Open Floor Plan, Gorgeous granite slab in kitchen and baths. Main bath is a full bath with tiled floors, primary bath has double vanities, shower, and a huge Linen closet. All appliances stay including clothes washer and dryer! Kitchen has loads of cabinets, side by side fridge/freezer, electric cook top, oven, microwave. and upgraded lighting.Large front porch with sliding glass door from living room. Come take a look you won't be disappointed.Please keep in mind HOA covers water, trash, cable, most of the homeowners insurance, current owner pays $423 a YEAR for insurance. AND no Lawn Maintenance!
- Type:
- Single Family
- Sq.Ft.:
- 1,911
- Status:
- Active
- Beds:
- 2
- Lot size:
- 0.1 Acres
- Year built:
- 2004
- Baths:
- 2.00
- MLS#:
- IR1014969
- Subdivision:
- Fox Meadows
ADDITIONAL INFORMATION
Nestled on a cul-de-sac in a beautiful and quiet neighborhood in Boulder County, this stunning 2-bedroom, 2-bath home offers a perfect blend of comfort and unique features. The spacious and inviting living room boasts large windows that flood the space with natural light, creating a warm and welcoming atmosphere. The well-lit office area, complete with built-in furniture, is ideal for working from home or studying. The heart of this home is the spacious kitchen, designed for both functionality and style. It opens seamlessly to the dining area, making it perfect for entertaining guests. Adjacent to the dining area, you'll find an enclosed outside patio, offering a private retreat to enjoy the outdoors year-round. It also has a full unfinished basement with endless possibilities, offering you the opportunity to customize the space to fit your needs and preferences. Since purchasing the home in 2021, the current owner has made several upgrades, including the installation of a radon mitigation system, a new furnace and AC, ceiling fans, and enhanced lighting throughout the house. The home also features a new washer and dryer, built-in office furniture, an epoxy garage floor, and an accessible ramp with a handrail. Additionally, this is a low-maintenance home as the HOA takes care of the lawn, allowing you to enjoy your time at home without the hassle of yard work. The seller is offering a buyer incentive (lending conditions apply and conditional on the seller receiving an acceptable offer) to make this property even more appealing. The seller will also provide a basic one-year home warranty plan from First American, ensuring peace of mind for the new homeowners. Don't miss out on the opportunity to own this amazing, move-in ready home in one of Boulder County's most desirable neighborhoods. Schedule your showing today and see all this property has to offer.
- Type:
- Single Family
- Sq.Ft.:
- 1,485
- Status:
- Active
- Beds:
- 3
- Lot size:
- 0.17 Acres
- Year built:
- 2017
- Baths:
- 2.00
- MLS#:
- 7864432
- Subdivision:
- The Shores Fg#1 Final
ADDITIONAL INFORMATION
Large Price Reduction! Enjoy The Shores life in a charming bungalow and quiet neighborhood. This lovely home offers an open concept kitchen adjacent to the living room and dining room both offering fantastic natural light. Brand new roof. Love your new kitchen with gorgeous black granite countertops, mahogany cabinets, and stainless steel appliances. Down the hall to the laundry is a sleek gray Whirlpool washer and dryer. The primary bedroom is nestled in the back of the house with an ensuite bathroom and roomy walk-in closet. The huge unfinished basement has endless potential to be a home gym or be converted into a whole new living area. With backyard mountain views of Longs Peak, this home is situated just off County Road 119 with easy access to I-25. Home Depot, American Furniture Warehouse and King Soopers are within a mile.
- Type:
- Land
- Sq.Ft.:
- n/a
- Status:
- Active
- Beds:
- n/a
- Baths:
- MLS#:
- 3549607
- Subdivision:
- Sundance
ADDITIONAL INFORMATION
Amazing opportunity to build your dream home on the last remaining lot in Sundance! This lot backs up to the beautiful Jim Hamm Wildlife Preserve and the Jim Hamm Lake. The Sundance subdivision is surrounded by walking paths, trails, and golf courses. Convenient location with easy access to shopping, coffee shops, and Hwy 66 & I-25. HOA monthly fee includes maintenance to common areas and access to community pool and club house.
$581,990
5758 Ranch Street Mead, CO 80504
- Type:
- Single Family
- Sq.Ft.:
- 2,275
- Status:
- Active
- Beds:
- 3
- Lot size:
- 0.17 Acres
- Year built:
- 2024
- Baths:
- 3.00
- MLS#:
- 5286868
- Subdivision:
- Red Barn
ADDITIONAL INFORMATION
At the heart of the Silverthorne plan, a well-appointed kitchen with a center island overlooks a spacious dining and great room area—boasting plenty of space for entertaining with direct access to the backyard. Additional main-floor highlights include a bedroom and full bath off the foyer. Heading upstairs, you'll find a versatile loft with access to two secondary bedrooms—one with a walk-in closet—a full hall bath, and a lavish primary suite with a sprawling walk-in closet and attached bath. Also includes a West facing home-site and 3-bay garage! Photos are not of this exact property. They are for representational purposes only. Please contact builder for specifics on this property. Don’t miss out on the new reduced pricing good through 10/31/2024. Prices and incentives are contingent upon buyer closing a loan with builders affiliated lender and are subject to change at any time.
- Type:
- Single Family
- Sq.Ft.:
- 1,950
- Status:
- Active
- Beds:
- 5
- Lot size:
- 0.18 Acres
- Year built:
- 1970
- Baths:
- 2.00
- MLS#:
- 5354474
- Subdivision:
- Range View Acres
ADDITIONAL INFORMATION
BACK ON THE MARKET THROUGH NO FAULT OF THE HOME! This house is a gem! This adorable turnkey ranch home has a fully finished basement, five bedrooms, two remodeled bathrooms, an open living area and generous kitchen. Soak after a long day in your deep jacuzzi bath or watch a movie in surround sound. Beat the summer heat in your cool basement where you'll find additional bedrooms and large living area. It's also a cozy place to gather in front of your wood burning fireplace as the weather starts to shift. Step outside onto your covered back patio where you'll find a space that is private, lush and fully fenced. Enjoy the abundantly producing apple and peach trees and beautiful raised garden beds. The two car garage offers ample space for storage as well as your cars. Active radon system in place. A great location means easy access to all of Longmont and beyond! It's Time to Come Home.
- Type:
- Single Family
- Sq.Ft.:
- 4,128
- Status:
- Active
- Beds:
- 6
- Lot size:
- 0.18 Acres
- Year built:
- 2018
- Baths:
- 5.00
- MLS#:
- IR1014084
- Subdivision:
- Provenance
ADDITIONAL INFORMATION
Two for one special! Get a single family home and an attached apartment! Experience the perfect blend of luxury and versatility in this rare Next Gen Lennar Super home, designed with the modern family in mind. With 6 bedrooms and 5 bathrooms, this stunning property offers ample space for everyone. The open floor plan creates a welcoming atmosphere, perfect for gatherings and entertaining guests. The professional-grade kitchen is a chef's dream, featuring a gas stove, large island, and double ovens, making meal prep a breeze. Upstairs, you'll discover a spacious loft that can serve as a playroom, media center, or cozy retreat. The four additional bedrooms provide plenty of room, while the two bathrooms ensure convenience for everyone. But what truly sets this home apart is the separate Next Gen suite. With its private entrance, one-car garage, fully equipped kitchen, pantry, living room, laundry room, bedroom, and full bathroom, this space offers endless possibilities. Imagine the convenience of having a live-in nanny just steps away, or providing a comfortable, independent living space for a family member. Alternatively, this suite could be the perfect setup for a home-based business, giving you the privacy and professionalism you need without ever leaving home. Or, if you're looking to generate additional income, the suite can be rented out as a lucrative rental property. Step outside to enjoy the custom outdoor living space, meticulously landscaped to create your own personal oasis. Whether you're hosting a summer BBQ or simply enjoying a quiet evening under the stars, this backyard is designed for relaxation and enjoyment. This Next Gen Lennar Super home is more than just a place to live-it's a lifestyle. Perfect for multi-generational living, work-from-home entrepreneurs, or anyone looking for a home that adapts to their needs.
$494,250
2417 Calais B Dr Longmont, CO 80504
- Type:
- Other
- Sq.Ft.:
- 1,638
- Status:
- Active
- Beds:
- 2
- Year built:
- 2024
- Baths:
- 2.00
- MLS#:
- 1014072
- Subdivision:
- 18 at Ute Creek
ADDITIONAL INFORMATION
**Call and ask about our Fall Special Incentives** Newly Completed Brand New Sonoma Village Condos; Longmont's newest condominiums featuring granite countertops throughout, 42" birch cabinets, stainless steel appliances, 5-piece primary baths, high-efficiency furnace, A/C and more (see documents for full list of standard features). Photos are of same floorplan and show accurate finish quality, while colors vary slightly. Photos have been virtually staged to show interior design possibilities. 9 unique floor plans ranging from 1bed/1bath to 3 bed/2 bath, all with 1-2 car garages, priced from $409,350 to $508,300 (final prices). In Northeast Longmont off Pace/66th, you are close to shopping, restaurants, bike trails, open space, Union Reservoir, and just around the corner from Ute Creek Golf Course.
- Type:
- Condo
- Sq.Ft.:
- 1,638
- Status:
- Active
- Beds:
- 2
- Year built:
- 2024
- Baths:
- 2.00
- MLS#:
- IR1014072
- Subdivision:
- 18 At Ute Creek
ADDITIONAL INFORMATION
**Call and ask about our Fall Special Incentives** Newly Completed Brand New Sonoma Village Condos; Longmont's newest condominiums featuring granite countertops throughout, 42" birch cabinets, stainless steel appliances, 5-piece primary baths, high-efficiency furnace, A/C and more (see documents for full list of standard features). Photos are of same floorplan and show accurate finish quality, while colors vary slightly. Photos have been virtually staged to show interior design possibilities. 9 unique floor plans ranging from 1bed/1bath to 3 bed/2 bath, all with 1-2 car garages, priced from $409,350 to $508,300 (final prices). In Northeast Longmont off Pace/66th, you are close to shopping, restaurants, bike trails, open space, Union Reservoir, and just around the corner from Ute Creek Golf Course.
$1,295,000
6760 Owl Lake Drive Firestone, CO 80504
Open House:
Saturday, 11/16 12:00-2:00PM
- Type:
- Single Family
- Sq.Ft.:
- 6,187
- Status:
- Active
- Beds:
- 7
- Lot size:
- 1.48 Acres
- Year built:
- 2000
- Baths:
- 6.00
- MLS#:
- IR1013594
- Subdivision:
- Owl Lake Estates
ADDITIONAL INFORMATION
**BACK ON MARKET! Buyer terminated 2 days before closing due to their contingency, let their loss be your opportunity!** Seller willing to offer a concession for new appliances and to refinish hardwood floors with an acceptable offer. You won't find many homes that have a FULLY PERMITTED IN-LAW WING with a SEPARATE ENTRANCE through a private courtyard and its own garage! GARAGE LOVERS, you will be thrilled to experience the 8 CAR GARAGE!! Home is located on a 1.5 acre corner lot in Firestone backing to the HOA pond and featuring stunning mountain views!! With 7 bedrooms and 6 bathrooms the options with this home are endless. Additional highlights include dual furnaces (one furnace is BRAND NEW), a new roof in 2018 with class 4 shingles, and HOA assistance with water supply for the lot (inexpensive water bills!). Indulge in Luxury living with this exquisite property. Looking for a Buyer who can do a quick close! Get in before the holidays!!
- Type:
- Single Family
- Sq.Ft.:
- 1,970
- Status:
- Active
- Beds:
- 3
- Lot size:
- 0.13 Acres
- Year built:
- 2020
- Baths:
- 3.00
- MLS#:
- 6002712
- Subdivision:
- Barefoot Lakes
ADDITIONAL INFORMATION
Discover your dream home in the lovely neighborhood of Barefoot Lakes! Situated on a private cul-de-sac, this home offers an open concept with tons of natural light from the moment you step inside!! This charming 3 bedroom, 3 bathroom home is sure to impress! This thoughtfully designed 2-story floorpan, provides a blend of practicality and comfort. The main level features an inviting entryway, a powder bathroom, a large kitchen featuring stainless steel appliances and a huge walk in pantry, a mudroom that is sure to impress, and a dining room and living room seamlessly strung together; making it perfect for social gatherings! Step outside to your new backyard and relax after a long day, and enjoy the privacy this lot offers, with nobody behind you. With landscaping already done, this home truly is move in ready! Upstairs you will find 3 spacious bedrooms, and a laundry room. The primary bedroom and bathroom suite is complete with large shower, a double vanity, and large walk-in closet. The oversized garage boasts ample storage, while the home’s solar panels enhance energy efficiency. There is so much to do in this community, featuring lakes and miles and miles of trails. Enjoy time at the community Clubhouse where you'll find a large fitness center, a pool, and more! Make this one your home today!!!
- Type:
- Single Family
- Sq.Ft.:
- 2,432
- Status:
- Active
- Beds:
- 4
- Lot size:
- 0.2 Acres
- Year built:
- 1972
- Baths:
- 3.00
- MLS#:
- 8001868
- Subdivision:
- Range View Acres 2
ADDITIONAL INFORMATION
Beautifully Updated Multi-Level Home in Longmont with quality finishes galore on a lot that sits in a Cul-de-sac and backs to open space. Inside you are greeted by an open concept layout of the kitchen and main living area that is great for entertaining. This house offers several levels of use with an upstairs addition that is perfect for an extra bonus room, a downstairs gym, and the luxurious primary suite features an ensuite bathroom. The lower level has an oversized bonus room as well with a bar that works well as a living/entertaining space. To top it all off the backyard has a newer deck with a large poured concrete patio that will provide endless hours of outdoor enjoyment.
$1,850,000
2315 Apple Street Frederick, CO 80504
- Type:
- Single Family
- Sq.Ft.:
- 6,100
- Status:
- Active
- Beds:
- 5
- Lot size:
- 1.1 Acres
- Year built:
- 2022
- Baths:
- 4.00
- MLS#:
- IR1013487
- Subdivision:
- Fox Chase
ADDITIONAL INFORMATION
Look out the windows and see the most beautiful mountain views the front range has to offer! If spectacular sunsets and sun rises bring joy to your heart, then you need to live here. Huge lot with space between neighbors, park the motor home out back with no city cops or HOA bullies. Build a big detached shop, run a business from home. Build a second house for the in-laws or grown kids, over an acre to run and play in a very safe place. This gorgeous new home has lots of space for parties and family. 5 big bedrooms, most with attached bathrooms, custom tile, custom cabinets, granite tops, high ceilings, fun space. 90% of the home is a ranch, all on the main floor, with a big playroom upstairs. Small community, just 10 minutes to shopping and restaurants yet surrounded by open space and farmland. Horses, chickens, lamas are allowed. The kitchen was built for a real cook. Custom cabinets galore, huge gas stove, big fridge and freezer, enormous island to gather around. The soaring front porch & feature rock wall with fireplace are all designed with gracious entertaining in mind. Neighboring appraisals support plenty of positive equity.
- Type:
- Other
- Sq.Ft.:
- 1,463
- Status:
- Active
- Beds:
- 2
- Year built:
- 2007
- Baths:
- 2.00
- MLS#:
- 1013399
- Subdivision:
- Cimarron Pointe Condos
ADDITIONAL INFORMATION
Well Maintained main level condo, No stairs, garage floor is flush to condo. Best Value on the market with 2 bedrooms, 2 bathrooms, 2 Car garage. Open Floor Plan, Beautiful and exotic granite slab in Kitchen and both baths! New tile floor in main bath, primary bath with double vanities, handicap rails, shower, huge linen closet and walk in closet. Walking distance to shopping, coffee , medical, dental, 6 minutes to I -25. ALL appliances included! Good size patio adjacent to Family room with slider, a real pleasure to show!! Pet and smoke free! Pets are however allowed .
Andrea Conner, Colorado License # ER.100067447, Xome Inc., License #EC100044283, [email protected], 844-400-9663, 750 State Highway 121 Bypass, Suite 100, Lewisville, TX 75067

The content relating to real estate for sale in this Web site comes in part from the Internet Data eXchange (“IDX”) program of METROLIST, INC., DBA RECOLORADO® Real estate listings held by brokers other than this broker are marked with the IDX Logo. This information is being provided for the consumers’ personal, non-commercial use and may not be used for any other purpose. All information subject to change and should be independently verified. © 2024 METROLIST, INC., DBA RECOLORADO® – All Rights Reserved Click Here to view Full REcolorado Disclaimer
| Listing information is provided exclusively for consumers' personal, non-commercial use and may not be used for any purpose other than to identify prospective properties consumers may be interested in purchasing. Information source: Information and Real Estate Services, LLC. Provided for limited non-commercial use only under IRES Rules. © Copyright IRES |
Longmont Real Estate
The median home value in Longmont, CO is $535,800. This is higher than the county median home value of $480,800. The national median home value is $338,100. The average price of homes sold in Longmont, CO is $535,800. Approximately 60.93% of Longmont homes are owned, compared to 34.99% rented, while 4.09% are vacant. Longmont real estate listings include condos, townhomes, and single family homes for sale. Commercial properties are also available. If you see a property you’re interested in, contact a Longmont real estate agent to arrange a tour today!
Longmont, Colorado 80504 has a population of 98,789. Longmont 80504 is less family-centric than the surrounding county with 32.7% of the households containing married families with children. The county average for households married with children is 38.01%.
The median household income in Longmont, Colorado 80504 is $83,104. The median household income for the surrounding county is $80,843 compared to the national median of $69,021. The median age of people living in Longmont 80504 is 39.5 years.
Longmont Weather
The average high temperature in July is 89.1 degrees, with an average low temperature in January of 12.5 degrees. The average rainfall is approximately 14.8 inches per year, with 36.4 inches of snow per year.
