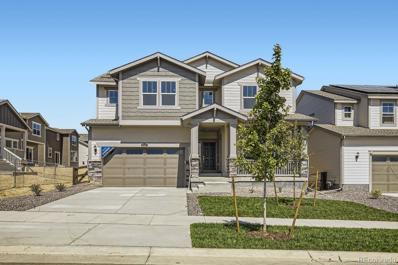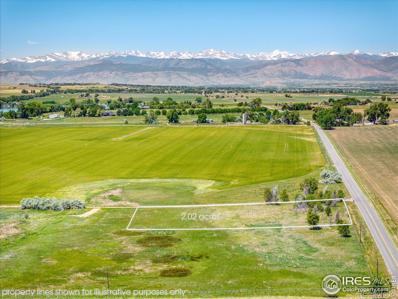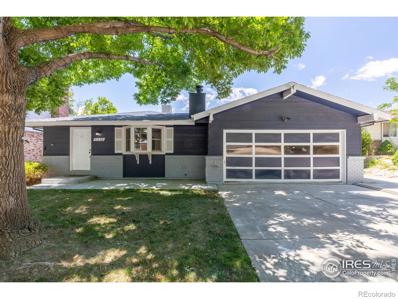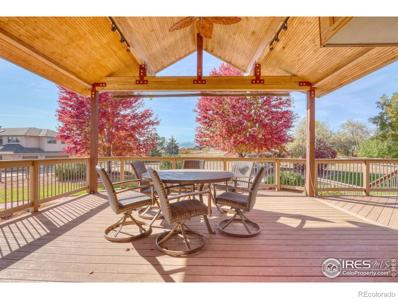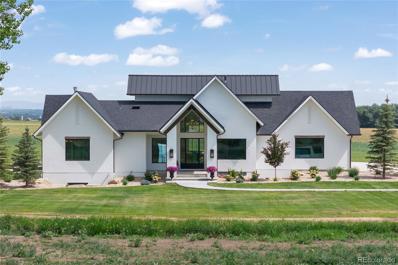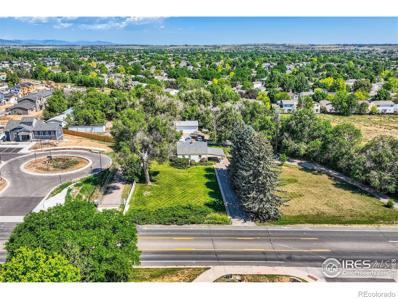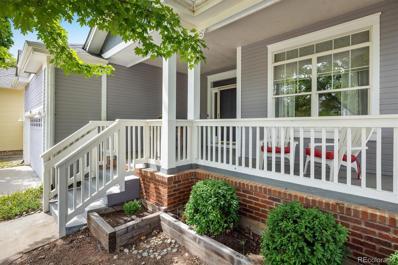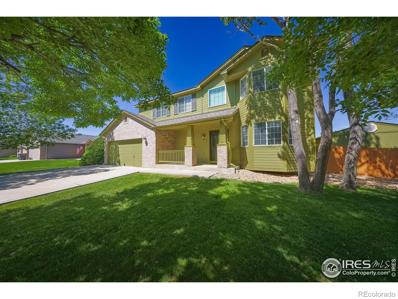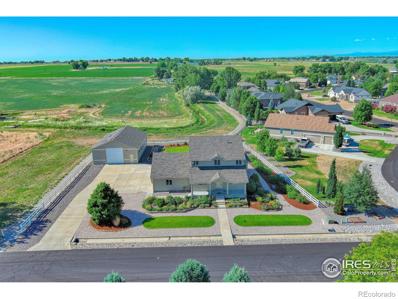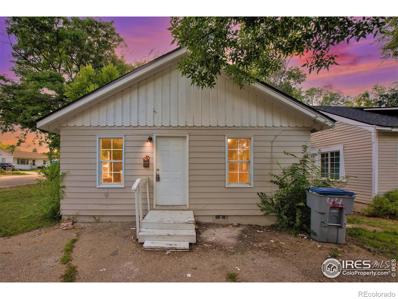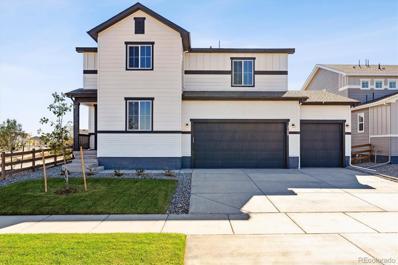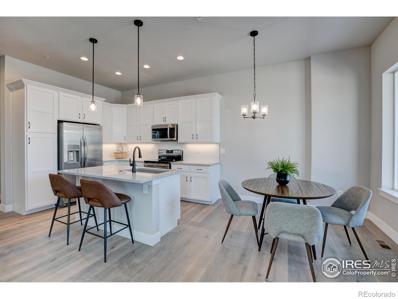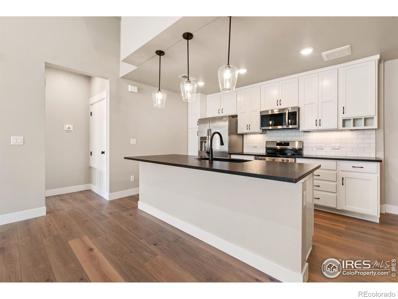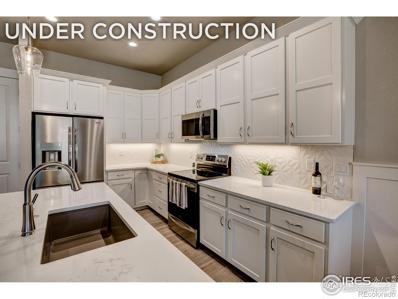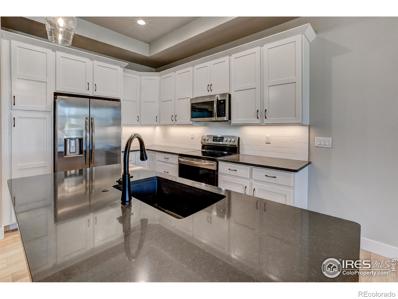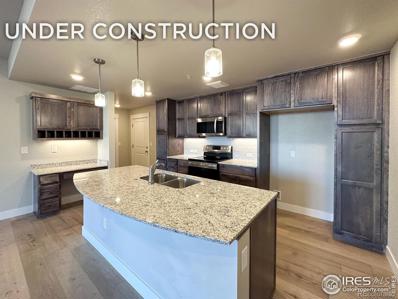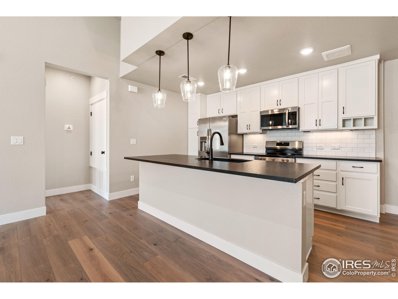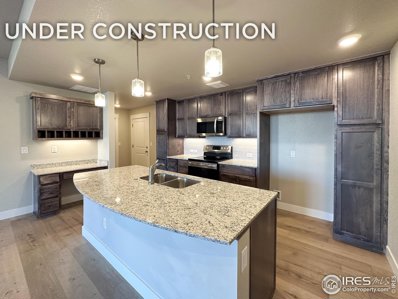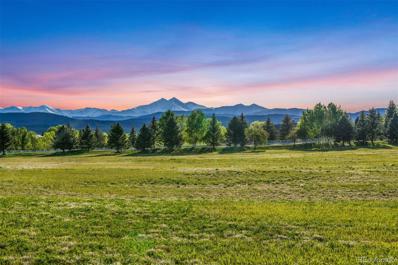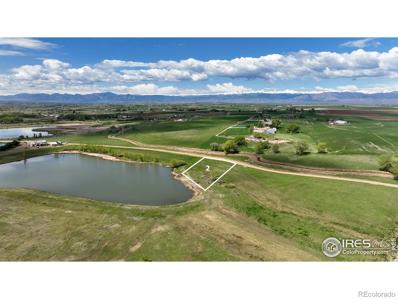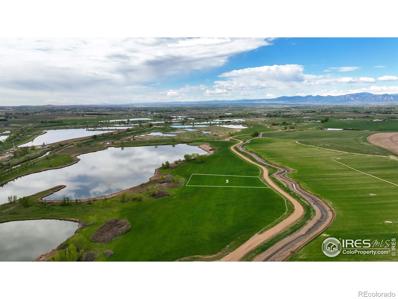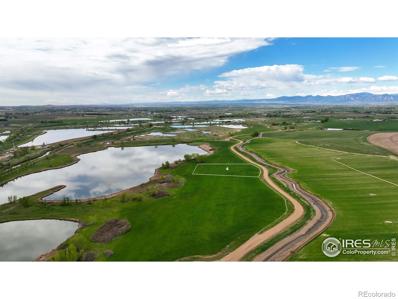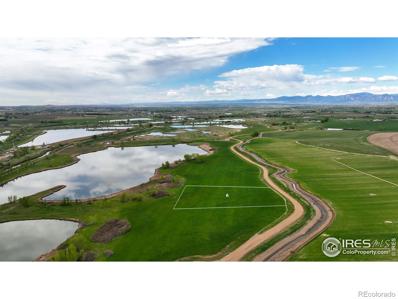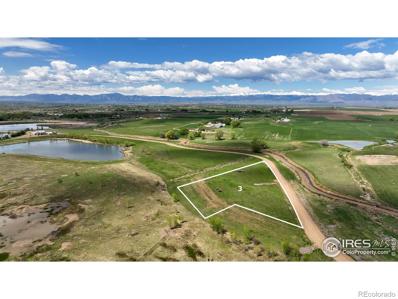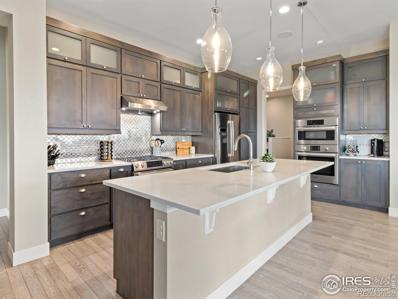Longmont CO Homes for Rent
- Type:
- Single Family
- Sq.Ft.:
- 3,162
- Status:
- Active
- Beds:
- 5
- Lot size:
- 0.13 Acres
- Year built:
- 2024
- Baths:
- 5.00
- MLS#:
- 8542385
- Subdivision:
- Barefoot Lakes
ADDITIONAL INFORMATION
**Contact Lennar today about Special Financing for this home - terms and conditions apply**Available August 2024 ! Showcasing Lennar’s Next Gen® design, this two-story residence includes a private first floor suite, ideal for multigenerational living. The main home features an open concept living space, four bedrooms, 3 ½ bathrooms, loft and spacious owner’s suite with his and hers closets. The Next Gen® suite has its own separate entrance, living room, kitchenette, bedroom and bathroom. This stunning Chelton plan also offers a full unfinished basement for future expansion, covered rear deck, three car tandem garage and beautiful finishes throughout, including quartz countertops, luxury vinyl plank flooring, stainless steel appliances and more. Barefoot Lakes offers single family homes for every lifestyle. Close to dining, shopping, entertainment and other amenities. Why have one lake, when you can have two? The namesakes of our community provide opportunities to paddleboard, kayak or canoe; anglers will appreciate the six designated fishing spots dotting the lakeside nature trail and wide-open spaces and the chance to catch a bass, crappie, sunfish or bluegill. (Friendly reminder: make sure to have your Colorado Fishing License with you.) Of course, a day at the lake doesn’t mean you have to be on the water. There’s plenty of lakeside space for walking and having a picnic under the pavilion, that invites you to soak up the sun and take in the view. The community center offers an abundance of recreation for everyone including an Olympic size pool, splash pad, BBQ area, basketball & pickle ball courts, coffee bar, sitting room, exercise room, a great place to host parties inside the club house. Photos and tour are a model only and subject to change.
$500,000
11890 Niwot Road Longmont, CO 80504
- Type:
- Land
- Sq.Ft.:
- n/a
- Status:
- Active
- Beds:
- n/a
- Lot size:
- 2.02 Acres
- Baths:
- MLS#:
- IR1012772
- Subdivision:
- East County
ADDITIONAL INFORMATION
Offering a rare opportunity to construct a rural retreat, this two-acre property boasts unobstructed panoramic views of the Front Range. Nestled in East Boulder County amongst rolling acres of farmland, this expansive lot sprawling 87,851 square feet sits adjacent to idyllic open space, providing picturesque views in every direction. Currently designated as agricultural land, this property presents a blank slate for creating a dream hobby farm. A conservation easement allows for the construction of one single-family home with accessory buildings. Ideally situated in proximity to Longmont, Downtown Boulder and Downtown Denver, a prime location offers the perfect balance of rural tranquility and urban convenience. Revel in this unique opportunity to create a custom vision while enjoying peaceful rural living and easy access to city amenities.
- Type:
- Single Family
- Sq.Ft.:
- 1,856
- Status:
- Active
- Beds:
- 4
- Lot size:
- 0.16 Acres
- Year built:
- 1980
- Baths:
- 2.00
- MLS#:
- IR1012534
- Subdivision:
- Stoney Ridge 1
ADDITIONAL INFORMATION
Finally an affordable, coveted Stoney Ridge remodeled 4 bedroom two bath home with an attached two car garage, new electric panel, new furnace and new CENTRAL AIR. Don't settle for less. It's Colorado, you need the two car garage. You need the patio that makes the most of our incredible weather and the hot tub is ready for your guests. Step inside the great room which welcomes you with an inviting fireplace. The new kitchen has a place for everything and features subway tile, slab quartzite, new stainless appliances and plenty of space for everyone. Half a flight up you'll find three spacious bedrooms with nice storage. The master bedroom has a second, private entrance to the bathroom featuring warm maple cabinetry, solid white vanity top plus the star of the show-a gorgeous tiled walk in shower with euro glass. Down half a flight you'll find a massive family room with it's own cozy stove, the laundry room and another very nicely appointed bathroom with beautiful tiled shower. All of the items on the patio transfer with the house including the awesome hot tub. This is the best backyard in the neighborhood. Stay dry with certified roof and enjoy the peace this complete home can offer you. Don't forget how great it will be to have brand new central air.
$1,324,000
7655 Crestview Drive Niwot, CO 80504
- Type:
- Single Family
- Sq.Ft.:
- 4,820
- Status:
- Active
- Beds:
- 4
- Lot size:
- 0.99 Acres
- Year built:
- 1995
- Baths:
- 4.00
- MLS#:
- IR1012249
- Subdivision:
- Hillcrest Heights
ADDITIONAL INFORMATION
CUSTOM RANCH STYLE home on a full acre in Niwot offering a luxurious living experience in a tranquil setting all while enjoying breathtaking mountain views. Elevate your lifestyle with this stunning beautifully crafted home. The gourmet kitchen is a culinary dream, featuring top-of-the-line appliances, 6 burner Wolf gas cooktop range/oven, tons of cabinet and counter space, granite countertops, breakfast nook with a breathtaking view of the rocky mountain front range. Enter a grand foyer that leads to an open, airy living space filled with natural light and elegant finishes, and 15-foot vaulted ceilings. The master suite is a true sanctuary with mountain views, complete with a spacious walk-in closet and an updated spa-like bathroom with a soaking tub and separate shower. LETS TALK ABOUT THIS HOME: IN-FLOOR HEATING THROUGHOUT, new boiler, & AC, NO INTERIOR load bearing walls, interior bedroom walls insulated for sound and comfort, media room fully insulated, steel framed walls, NEW SOLAR SYSTEM, Newer roof, plus much more. The additional bedrooms & bathrooms provide ample space for family and guests, each designed with comfort and style in mind. Fully finished garden level walkout basement with media room, bed & bathroom and a sunroom. Additional recreation room with pool table and area for additional family room. Outside, discover a paradise in your own backyard with lush landscaping, sprawling lawn, and multiple areas for outdoor living and dining, all set against a backdrop of breathtaking mountain views. This home is situated in a prestigious Niwot neighborhood known for its safety and community spirit. Residents of Niwot enjoy easy access to local trails, open spaces, and community events. Nestled in a picturesque location, Niwot is known for its vibrant local scene and proximity to both Boulder and Longmont, providing an ideal balance of rural charm and urban convenience. Make this home your new haven for sophistication and relaxation.
$4,300,000
10323 Mineral Road Longmont, CO 80504
- Type:
- Single Family
- Sq.Ft.:
- 5,086
- Status:
- Active
- Beds:
- 4
- Lot size:
- 22 Acres
- Year built:
- 2023
- Baths:
- 6.00
- MLS#:
- 4391111
- Subdivision:
- East County
ADDITIONAL INFORMATION
Welcome to your modern European farmhouse built in 2023 with 22 Acres, 10 Class A Shares and Agriculturally zoned. This is where contemporary elegance meets rustic charm! This stunning home features an iconic Austin white stone wall with a "famous" mantel, welcoming you into a refreshing and peaceful living and dining area with 24' panorama glass doors opening to a breathtaking 180 degree view of the Rocky Mountains. With four spacious bedrooms, built-in bunk beds in the basement for added convenience, and six luxurious bathrooms, there's ample room for family and guests! The home is fully wired for Control4 home automation, allowing wireless control of Thermador appliances, security, air conditioning, and more. The master bath offers privacy with gauzy electric window film, and the pantry boasts antique double doors from France. Key features include two laundry rooms, a wine cellar and fridge within a hidden room, a vault storage room, custom steel doors, and passive and active solar panels. Enjoy the outdoor kitchen with a drink fridge, TV hookups, stone and quartz countertops, and a firepit! The agricultural zoning includes a brand new irrigation system and a new tractor, making farm management a breeze. The property includes 10 Class A shares of Boulder White Rock Ditch Company, ensuring you have the highest quality irrigation water. Surrounded by open space and conservation easements (without a conservation easement on the property itself), this home offers unparalleled privacy and tranquility. The vanity in the half bath is a unique piece made from the cattle corral that once graced this farm, adding a touch of history and character. This home perfectly blends modern amenities with traditional farmhouse charm. Don't miss the opportunity to own this exquisite property in an agricultural zone that offers both beauty and functionality!
$2,500,000
12027 Saint Vrain Road Longmont, CO 80504
- Type:
- Single Family
- Sq.Ft.:
- 1,400
- Status:
- Active
- Beds:
- 3
- Lot size:
- 2.7 Acres
- Year built:
- 1947
- Baths:
- 1.00
- MLS#:
- IR1012110
ADDITIONAL INFORMATION
Great development opportunity or buy and hold. Just under 3 acres east of Pace, on the north side of 9th (St. Vrain Rd) across from the north entrance to Fox Hill. Property is currently in Boulder County, zoned Ag. Improvements include 1947 farmhouse, plus 6 outbuildings. One of the few infill development lots in Longmont. Up to 18 units per acres possible. Water rights include 1/4 share of Rough and Ready Ditch, which delivers approximately 14.9 acre-feet of water. According to the City, this would fulfill the raw water requirements for development.
- Type:
- Single Family
- Sq.Ft.:
- 2,633
- Status:
- Active
- Beds:
- 4
- Lot size:
- 0.12 Acres
- Year built:
- 1998
- Baths:
- 4.00
- MLS#:
- 3573667
- Subdivision:
- Watersong At Creekside
ADDITIONAL INFORMATION
Welcome to 2105 Springs Place, a quiet home nestled in the serene and picturesque neighborhood of Watersong. Backing to Left Hand Creek this 3500SF ranch-style home has lots of potential. Spacious, thoughtfully designed interior with bright main level features such as high ceilings, great room with fireplace, floor to ceiling windows and lots of light leading to a lovely covered deck that faces the creek. Large kitchen w/ separate dining area, primary suite with recently remodeled ensuite bath, 2 additional bedrooms on main floor (one could be an office/study), 2 additional baths and laundry. The lower level includes a large family room, 4th bedroom & full bath as well as a huge unfinished storage/utility room. Path out the back gate leads to the LOBO trail. Walk to parks, Oskar Blues, Brewing Market Coffee, Ollin Farms and so much more. Highly rated Niwot schools and easy access to both Boulder and Denver.
- Type:
- Single Family
- Sq.Ft.:
- 2,959
- Status:
- Active
- Beds:
- 4
- Lot size:
- 0.35 Acres
- Year built:
- 2001
- Baths:
- 4.00
- MLS#:
- IR1011963
- Subdivision:
- Eagle Valley
ADDITIONAL INFORMATION
Mineral Rights Included. SELLER IS WILLING TO GIVE UP TO AN ALLOWANCE FOR A BUY-DOWN OR PURCHASE PRICE REDUCTION WITH AN ACCEPTABLE OFFER. Nestled amidst breathtaking mountain views, this stunning home sits on a sprawling lot that backs to a permanently protected open space, ensuring your serene surroundings will remain untouched. The recently updated kitchen features quartz countertops, stainless steel appliances, a spacious pantry, and abundant cabinetry. The main level boasts vaulted ceilings, elegant wood floors, a cozy fireplace, and a convenient laundry room. The fully finished basement includes an additional bedroom, bathroom, and a spacious family room, perfect for guests or entertaining.On the upper level, you'll find three more generously sized bedrooms, a versatile loft space, and two full bathrooms, providing ample room for family and guests. The expansive backyard offers endless possibilities, complete with a storage shed, a large covered patio, and plenty of open space to create your ideal outdoor oasis. The oversized three-car tandem garage provides ample storage and parking.Located within walking distance to a beautiful park and close to scenic walking and biking paths, this home is perfect for active lifestyles. Top-rated schools and easy access to I-25 ensure convenience for commuting to Denver or Fort Collins. With mature landscaping adding to its charm, this home is a rare find that combines modern amenities with natural beauty. Don't miss the opportunity to make it yours!
- Type:
- Single Family
- Sq.Ft.:
- 2,688
- Status:
- Active
- Beds:
- 3
- Lot size:
- 0.56 Acres
- Year built:
- 2005
- Baths:
- 4.00
- MLS#:
- IR1011747
- Subdivision:
- Rinn Valley Ranch
ADDITIONAL INFORMATION
Sellers are offering a concession towards a rate buydown and closing costs saving you thousands on your mortgage for the first 2 years! Beautiful home adjacent to private acreage on 2 sides with incredible 1900 sq. ft. outbuilding/workshop & ample parking in highly desirable Rinn Valley in Frederick. 3 Car garage is attached. Outbuilding provides the additional garage spaces. ADU is allowable. This home shines inside & out with newly refinished hardwood floors, new carpet, fresh interior paint, new windows throughout, newly finished stucco on the exterior, a new roof, lovely landscaping & garden beds. Kitchen is spacious with granite island & counters. Systems are top of the line with a new Lennox 98% efficient multi phase furnace & newer water heater. MOUNTAIN VIEWS are incredible from the upstairs primary bedroom! A MOTHER IN LAW suite is possible by converting one of the two main floor offices into a bedroom because of the adjacent 3/4 bathroom & main floor laundry. THE 1900 SQ. FT. OUTBUILDING measures 35' x 55', has a bathroom, heating, electric, concrete floor, swamp cooler, skylights & 14' wide x 13'4" tall garage door. With easy access to I-25, this is the ideal location for BUSINESS storage use AND to have room for RV PARKING, boat storage etc.! WALK OUT BASEMENT has plumbing rough ins for a kitchen & bathroom. Finish the basement for even more space. This home has never had flood damage. Located on the end of Rinn Valley Dr., this home on .56 acres offers exceptional privacy and quality of life!
- Type:
- Duplex
- Sq.Ft.:
- 1,344
- Status:
- Active
- Beds:
- n/a
- Year built:
- 1945
- Baths:
- MLS#:
- IR1011513
- Subdivision:
- Bleys
ADDITIONAL INFORMATION
Opportunity knocks! 2 houses on 1 lot! Great opportunity to live in one house and rent out the other. New roofs, new exterior paint, and the front house has additional updates. Front house contains 1 conforming bedroom, an office, and 1 bathroom on a crawlspace. Back house contains 2 bedrooms and 1 bathroom. Driveway and alley access. Prime location near restaurants, shopping, parks, and schools with an easy commute to the Boulder and Metro Areas. Separate electric meters and both houses share 1 water tap. Possible future division, please contact the City of Longmont directly to inquire. Seller is a licensed Broker in the State of Colorado. Property to be sold in as is condition.
$581,990
5768 Ranch Street Mead, CO 80504
- Type:
- Single Family
- Sq.Ft.:
- 2,275
- Status:
- Active
- Beds:
- 3
- Lot size:
- 0.16 Acres
- Year built:
- 2024
- Baths:
- 3.00
- MLS#:
- 4731155
- Subdivision:
- Red Barn
ADDITIONAL INFORMATION
At the heart of the Silverthorne plan, a well-appointed kitchen with a center island overlooks a spacious dining and great room area—boasting plenty of space for entertaining with direct access to the backyard. Additional main-floor highlights include a bedroom and full bath off the foyer. Heading upstairs, you'll find a versatile loft with access to two secondary bedrooms—one with a walk-in closet—a full hall bath, and a lavish primary suite with a sprawling walk-in closet and attached bath. Extras include gas appliances, corner homesite and 3-car garage! August completion date. Photos are not of this exact property. They are for representational purposes only. Please contact builder for specifics on this property. Don’t miss out on the new reduced pricing good through 10/31/2024. Prices and incentives are contingent upon buyer closing a loan with builders affiliated lender and are subject to change at any time.
- Type:
- Multi-Family
- Sq.Ft.:
- 1,943
- Status:
- Active
- Beds:
- 3
- Year built:
- 2024
- Baths:
- 3.00
- MLS#:
- IR1010805
- Subdivision:
- Highlands At Fox Hill
ADDITIONAL INFORMATION
The Addison2 by Landmark Homes offers lock & leave, unparalleled quality, & low maintenance lifestyle located in the Highlands at Fox Hills golf course community. What's not to love when you walk up to the timeless craftsman exterior w/ your own fenced front porch, main floor primary, oversized loft for additional space, full unfinished basement, oversized 2-car garage, gorgeous finishes & remarkable community amenities & a design process you'll fall in love with! Experience the local lifestyle w/ a complimentary 1 year social membership to the private Fox Hill Country Club. Situated just minutes to Main Street Longmont, the St. Vrain Greenway & Union Reservoir. Come see the exceptional luxury interior features: high efficiency furnace, tankless water heater, & gorgeous, designer selected "Luxmark" standard finishes, quartz counters, tile surrounds, stainless appliances, tile floors in baths/laundry, solid doors, & 1 car garage included. Enjoy quality craftsmanship & attainability, in a community conveniently located to shopping, banking, dining, medical facilities, Fox Hills golf course, outdoor recreation, & a light commute to Boulder. Final HOA dues are TBD. Schedule your private tour today! Model open at 255 High Point Dr G #104, Longmont, CO 80504. Quality TOWNHOMES (not condos) built by Landmark Homes, a multi-award winning local Northern Colorado builder. Completion date may vary, call 970-682-7192 for construction updates.
- Type:
- Multi-Family
- Sq.Ft.:
- 1,095
- Status:
- Active
- Beds:
- 2
- Year built:
- 2024
- Baths:
- 2.00
- MLS#:
- IR1010796
- Subdivision:
- Highlands At Fox Hill
ADDITIONAL INFORMATION
Grab the opportunity for a move in ready home that includes washer, dryer & binds! Welcome to Highlands at Fox Hill by Landmark Homes. Lock & leave has never been so easy & secure! This 2nd floor corner unit is bathed in natural light w/ views of the mountains, golf course & driving range. The Oxford plan offers ranch style living w/ elevator service, secured entry, elegant finishes, & open floor plan bathed in natural light. Experience the local lifestyle w/ a complimentary 1 year social membership to the private Fox Hill Country Club. Situated just minutes to Main Street Longmont, the St. Vrain Greenway & Union Reservoir. Come see the exceptional luxury interior features: high efficiency furnace, tankless water heater, & gorgeous, designer selected "Luxmark" standard finishes, quartz counters, tile surrounds, under cabinet lighting, fireplace, stainless appliances, tile floors & 1 car garage included. Enjoy quality craftsmanship & attainability, in a community conveniently located to shopping, banking, dining, medical facilities, Fox Hills golf course, outdoor recreation, & a light commute to Boulder. Final HOA dues are TBD. Schedule your private tour today! Model open at 255 High Point Dr G #104, Longmont, CO 80504. Quality condominiums built by Landmark Homes, Northern Colorado's leading condo and townhome builder! Completion date may vary, call 970-682-7192 for construction updates.
- Type:
- Multi-Family
- Sq.Ft.:
- 1,441
- Status:
- Active
- Beds:
- 2
- Year built:
- 2024
- Baths:
- 3.00
- MLS#:
- IR1010804
- Subdivision:
- Highlands At Fox Hill
ADDITIONAL INFORMATION
The Barrington by Landmark Homes offers lock & leave, unparalleled quality, & low maintenance lifestyle located in the Highlands at Fox Hills golf course community. What's not to love when you walk up to the timeless craftsman exterior w/ your own fenced front porch, full unfinished basement, oversized 2-car garage, gorgeous finishes, remarkable community amenities & a design process you'll fall in love with! Experience the local lifestyle w/ a complimentary1 year social membership to the private Fox Hill Country Club. Situated just minutes to Main Street Longmont, the St. Vrain Greenway & Union Reservoir. Come see the exceptional luxury interior features: high efficiency furnace, tankless water heater, & gorgeous, designer selected "Luxmark" standard finishes, quartz counters, tile surrounds, stainless appliances, tile floors in baths/laundry, solid doors, & 1 car garage included. Enjoy quality craftsmanship & attainability, in a community conveniently located to shopping, banking, dining, medical facilities, Fox Hills golf course, outdoor recreation, & a light commute to Boulder. Final HOA dues are TBD. Schedule your private tour today! Model open at 255 High Point Dr G #104, Longmont, CO 80504. Landmark Homes is a multi-award winning local Northern Colorado builder. Completion date may vary, call 970-682-7192 for construction updates.
- Type:
- Multi-Family
- Sq.Ft.:
- 1,600
- Status:
- Active
- Beds:
- 3
- Year built:
- 2024
- Baths:
- 4.00
- MLS#:
- IR1010802
- Subdivision:
- Highlands At Fox Hill
ADDITIONAL INFORMATION
Under Construction.The Camden2 by Landmark Homes offers lock & leave, unparalleled quality, & low maintenance lifestyle located in the Highlands at Fox Hills golf course community. What's not to love when you walk up to the timeless craftsman exterior w/ your own fenced front porch, full unfinished basement, oversized 2-car garage, gorgeous finishes, remarkable community amenities & a design process you'll fall in love with! Experience the local lifestyle w/ a complimentary1 year social membership to the private Fox Hill Country Club. Situated just minutes to Main Street Longmont, the St. Vrain Greenway & Union Reservoir. Come see the exceptional luxury interior features: high efficiency furnace, tankless water heater, & gorgeous, designer selected "Luxmark" standard finishes, quartz counters, tile surrounds, stainless appliances, tile floors in baths/laundry, solid doors, & 1 car garage included. Enjoy quality craftsmanship & attainability, in a community conveniently located to shopping, banking, dining, medical facilities, Fox Hills golf course, outdoor recreation, & a light commute to Boulder. Final HOA dues are TBD. Schedule your private tour today! Model open at 255 High Point Dr G #104, Longmont, CO 80504. Landmark Homes is a multi-award winning local Northern Colorado builder. Completion date may vary, call 970-682-7192 for construction updates.
- Type:
- Multi-Family
- Sq.Ft.:
- 979
- Status:
- Active
- Beds:
- 1
- Year built:
- 2024
- Baths:
- 1.00
- MLS#:
- IR1010794
- Subdivision:
- Highlands At Fox Hill
ADDITIONAL INFORMATION
Ready to experience quality, convenience & beauty in your next home? Welcome to Highlands at Fox Hill by Landmark Homes. Lock & leave has never been so easy & secure! The Stanford plan offers ranch style living w/ elevator service, secured entry, elegant finishes, & open floor plan bathed in natural light. Experience the local lifestyle w/ a complimentary 1 year social membership to the private Fox Hill Country Club. Situated just minutes to Main Street Longmont, the St. Vrain Greenway & Union Reservoir. Come see the exceptional luxury interior features: high efficiency furnace, tankless water heater, & gorgeous, designer selected "Luxmark" standard finishes, quartz counters, tile surrounds, under cabinet lighting, fireplace, stainless appliances, tile floors & 1 car garage included. Enjoy quality craftsmanship & attainability, in a community conveniently located to shopping, banking, dining, medical facilities, Fox Hills golf course, outdoor recreation, & a light commute to Boulder. Final HOA dues are TBD. Schedule your private tour today! Model open at 255 High Point Dr G #104, Longmont, CO 80504. Landmark Homes is a multi-award winning local Northern Colorado builder. Completion date may vary, call 970-682-7192 for construction updates.
- Type:
- Other
- Sq.Ft.:
- 1,095
- Status:
- Active
- Beds:
- 2
- Year built:
- 2024
- Baths:
- 2.00
- MLS#:
- 1010796
- Subdivision:
- Highlands at Fox Hill
ADDITIONAL INFORMATION
Grab the opportunity for a move in ready home that includes washer, dryer & binds! Welcome to Highlands at Fox Hill by Landmark Homes. Lock & leave has never been so easy & secure! This 2nd floor corner unit is bathed in natural light w/ views of the mountains, golf course & driving range. The Oxford plan offers ranch style living w/ elevator service, secured entry, elegant finishes, & open floor plan bathed in natural light. Experience the local lifestyle w/ a complimentary 1 year social membership to the private Fox Hill Country Club. Situated just minutes to Main Street Longmont, the St. Vrain Greenway & Union Reservoir. Come see the exceptional luxury interior features: high efficiency furnace, tankless water heater, & gorgeous, designer selected "Luxmark" standard finishes, quartz counters, tile surrounds, under cabinet lighting, fireplace, stainless appliances, tile floors & 1 car garage included. Enjoy quality craftsmanship & attainability, in a community conveniently located to shopping, banking, dining, medical facilities, Fox Hills golf course, outdoor recreation, & a light commute to Boulder. Final HOA dues are TBD. Schedule your private tour today! Model open at 255 High Point Dr G #104, Longmont, CO 80504.
- Type:
- Other
- Sq.Ft.:
- 979
- Status:
- Active
- Beds:
- 1
- Year built:
- 2024
- Baths:
- 1.00
- MLS#:
- 1010794
- Subdivision:
- Highlands at Fox Hill
ADDITIONAL INFORMATION
Ready to experience quality, convenience & beauty in your next home? Welcome to Highlands at Fox Hill by Landmark Homes. Lock & leave has never been so easy & secure! The Stanford plan offers ranch style living w/ elevator service, secured entry, elegant finishes, & open floor plan bathed in natural light. Experience the local lifestyle w/ a complimentary 1 year social membership to the private Fox Hill Country Club. Situated just minutes to Main Street Longmont, the St. Vrain Greenway & Union Reservoir. Come see the exceptional luxury interior features: high efficiency furnace, tankless water heater, & gorgeous, designer selected "Luxmark" standard finishes, quartz counters, tile surrounds, under cabinet lighting, fireplace, stainless appliances, tile floors & 1 car garage included. Enjoy quality craftsmanship & attainability, in a community conveniently located to shopping, banking, dining, medical facilities, Fox Hills golf course, outdoor recreation, & a light commute to Boulder. Final HOA dues are TBD. Schedule your private tour today! Model open at 255 High Point Dr G #104, Longmont, CO 80504.
- Type:
- Land
- Sq.Ft.:
- n/a
- Status:
- Active
- Beds:
- n/a
- Lot size:
- 10.51 Acres
- Baths:
- MLS#:
- 9490382
- Subdivision:
- Meadow Green Farm Nupud Amd
ADDITIONAL INFORMATION
Worried about the Boulder building moratorium? Rest easy knowing that Boulder County has already approved a 10,000 sq. ft. residence and outbuilding on this extraordinary 10-acre lot. With permit-ready custom home plans in hand, you can fast-track construction or tailor the design to fit your unique vision. The minimum build requirement is 2,600 sq. ft. above ground, offering plenty of flexibility. Nestled in the stunning landscapes of Boulder County, this rare opportunity allows you to create the home of your dreams. The sellers have taken significant steps to simplify your path to homeownership. Surrounded by lakes, mature trees, open meadows, and scenic vistas, the lot is a blank canvas awaiting your personal touch. Located within the gated community of Meadow Green Farm, you’ll enjoy private access to Crystal Lake, where fishing, sailing, paddle boarding, and a private beach with swimming, picnic areas, and trails await. Conveniently close to Longmont, Berthoud, and the TPC Championship golf course, this location provides the perfect balance of privacy and easy access to amenities. Whether you're dreaming of a swimming pool, tennis courts, unobstructed mountain views, or expansive open space, this property has it all. Plus, water tap fees are already paid, streamlining the process even further. Don’t miss this chance to build on this remarkable lot. Bring your own builder or contact the listing agent for builder-ready options and architectural plans.
$1,499,000
8028 Nelson Lakes Drive Frederick, CO 80504
- Type:
- Land
- Sq.Ft.:
- n/a
- Status:
- Active
- Beds:
- n/a
- Lot size:
- 1.88 Acres
- Baths:
- MLS#:
- IR1010389
- Subdivision:
- Nelson Lakes
ADDITIONAL INFORMATION
Waterfront Colorado estate lot close to the Denver Metro in a gated community with 8 recreational lakes. Stunning year-round water and mountain views on a 1.88 acre lot. Bring your own homebuilder, or work with the community sales director for local references. Owners in Nelson Lakes have access to 85 acres of water surface space for non-motorized recreational use, stocked fishing, paddleboarding, kayaking and more. The community features a 3-mile trail loop that runs along Boulder Creek for walking, running or biking. 344 acres of the Nelson Lakes development is in a conservation easement with Boulder County and serves as shared community open space. Common wildlife that can be seen on property are eagles, blue herons, elk and deer and fox among many others. The community entrance is gated and offers a private access road for homeowners only. This neighborhood is as private as it gets with only 6 lots total in the entire development. The location is central for travel and access to larger amenities - 40 minutes to Denver International Airport, 25 minutes to Boulder or Downtown Denver and 30 minutes to Loveland/Fort Collins, 5 minutes to Erie. Private community tours available with a lofted viewing deck to full take in all of the rare beauty the Nelson Lakes community offers!
$2,100,000
8182 Nelson Lakes Drive Frederick, CO 80504
- Type:
- Land
- Sq.Ft.:
- n/a
- Status:
- Active
- Beds:
- n/a
- Lot size:
- 2.14 Acres
- Baths:
- MLS#:
- IR1010397
- Subdivision:
- Nelson Lakes
ADDITIONAL INFORMATION
2.1 acre estate lot in Nelson Lakes ready to build your forever home. Backing to 1 of 8 total private recreational lakes that are exclusively accessible to homeowners, this community offers the ultimate Colorado lifestyle while being close to larger amenities. All lakes are ground-fed resources and will hold beautiful water views year-round to the east and stunning Rocky Mountain views to the west. Homeowners have access to a 3-mile walking, running or biking trail that loops around 7/8 lakes on property and runs along the Boulder Creek at the east of the development. Of the total 360 acres that makes up the Nelson Lakes community, there are 344 acres of shared open space (including the 85 acres of water surface space) that is in a conservation easement with Boulder County and will remain in a state of protection. Amongst the vast topography of the development, there is an abundance of wildlife with common sightings of eagles, herons, elk and deer, fox and more. Central Front Range location - 40 minutes to Denver International Airport, 25 minutes to Boulder or Downtown Denver and 30 minutes to Loveland/Fort Collins, 5 minutes to Erie for shopping and dining. Platformed viewing deck available to take in all that this unique community offers, contact sales director for a private community tour.
$2,000,000
8174 Nelson Lakes Drive Frederick, CO 80504
- Type:
- Land
- Sq.Ft.:
- n/a
- Status:
- Active
- Beds:
- n/a
- Lot size:
- 2.28 Acres
- Baths:
- MLS#:
- IR1010395
- Subdivision:
- Nelson Lakes
ADDITIONAL INFORMATION
Lakeside estate lot in Nelson Lakes lifestyle community, offering 2.28 acres to build your dream home. Located at the northern end of the gated 360-acre development, this lot sits off of the largest of the 8 recreational lakes that Nelson Lakes homeowners have exclusive access to. In total there is 85 acres of water surface space for non-motorized recreational use - skiff and shoreline stocked fishing, paddleboarding, kayaking, swimming and more. The looped trail offers 3 miles for walking, running and biking and parallels along the Boulder Creek at the east end of the property. This unique community features only 6 lots in total with 344 acres of conservation easement open space, forever preserving the natural beauty and resources available to wildlife. Central location for travel and access to larger amenities - 40 minutes to Denver International Airport, 25 minutes to Boulder or Downtown Denver and 30 minutes to Loveland/Fort Collins, 5 minutes to Erie. Beautiful year-round water views to the east and 180 mountain views to the west. Contact the sales director for a private community tour.
$2,250,000
8190 Nelson Lakes Drive Frederick, CO 80504
- Type:
- Land
- Sq.Ft.:
- n/a
- Status:
- Active
- Beds:
- n/a
- Lot size:
- 2.57 Acres
- Baths:
- MLS#:
- IR1010392
- Subdivision:
- Nelson Lakes
ADDITIONAL INFORMATION
Over 2.5-acre estate lot in the Nelson Lakes community ready for building now! Backs to the largest of the 8 recreational lakes in the development with direct Rocky Mountain views and farmland to the west. Colorado lifestyle community with exclusive homeowner access to the 85 acres of water surface space for non-motorized use - skiff and lakeside stocked fishing, paddleboarding, kayaking, swimming and more - a 3-mile trail loop that follows along the Boulder Creek to at the eastern end of the property and 344 acres of conservation easement shared open space land. Forever limited development, preserving the beauty, natural resources and wildlife habitats in the development. Lot sits over one mile from the gated entrance off the private access road. Convenient location for amenities, while living in a secluded community - 5 minutes to Erie, 40 minutes to Denver International Airport, 25 minutes to Boulder or Downtown Denver, 30 minutes to Loveland/Fort Collins. Backing lake hosts a fishing dock and nearby playground setup. Come and experience Nelson Lakes with a private tour!
$1,850,000
8058 Nelson Lakes Drive Frederick, CO 80504
- Type:
- Land
- Sq.Ft.:
- n/a
- Status:
- Active
- Beds:
- n/a
- Lot size:
- 2.9 Acres
- Baths:
- MLS#:
- IR1010390
- Subdivision:
- Nelson Lakes
ADDITIONAL INFORMATION
Largest lot available in the Nelson Lakes lifestyle community at almost 3 acres. Build your dream home amongst 8 recreational lakes and a 3-mile trail that you only share with 5 neighbors across almost 360 acres! Lot backs to vast open space with views of 2 lakes nearby and mountain views and farmland to the front. Just under 1.5 miles of Boulder Creek runs through the development and over 2344 acres of the community land is in a conservation easement with Boulder County that serves as shared open space. Common wildlife that can be found through the area are eagles, herons, deer, fox and more. Owners in Nelson Lakes have private access to the 85 acres of surface water space for non-motorized use - skiff and lakeside stocked fishing, paddleboarding, kayaking and more. This community is exclusive with a gated entrance and private access road. The lot sits in the middle of the development about half a mile from the main entrance, creating even more privacy and exclusivity. The community holds 6 lots total with no further development, preserving the Colorado lifestyle offered and natural beauty of the land. Location offers rural benefits while being close to needed major amenities - 40 minutes to Denver International Airport, 25 minutes to Boulder or Downtown Denver, 30 minutes to Loveland/Fort Collins, 5 minutes to Erie. Private community tours available!
- Type:
- Single Family
- Sq.Ft.:
- 2,542
- Status:
- Active
- Beds:
- 3
- Lot size:
- 0.2 Acres
- Year built:
- 2016
- Baths:
- 3.00
- MLS#:
- IR1010237
- Subdivision:
- Barefoot Lakes Fg #1
ADDITIONAL INFORMATION
Beautiful Brookfield build. Everything you've been looking for is here at Barefoot Lakes! Miles of trails surrounding 100 acres of lakes, plus The Cove, which features a community center, pools, splash pad, and a fitness center, just steps from your front door. Situated on a raised cul-de-sac with fantastic views, this beautifully built ranch style custom home welcomes you with an open floor plan, abundant natural light, real hardwood floors, soaring 10ft ceilings, and tasteful finishes throughout. The kitchen is a chef's dream with stainless appliances, a massive island, a coffee nook, and ample storage. A spacious pantry and mud room are conveniently located adjacent to the kitchen and open to the oversized two-car garage. Relax in front of the floor-to-ceiling fireplace in the living room with gorgeous views out the back. Outside, enjoy the covered patio, more views, and a low-maintenance yard. The spacious primary bedroom is a private retreat with an attached 5-piece bath complete with a double vanity, a large walk-in shower, a soaking tub, and a generous walk-in closet that connects to the laundry room. The unfinished basement is the perfect place to add your personal touch to create a rec room, home gym, and more. The options are limitless!
Andrea Conner, Colorado License # ER.100067447, Xome Inc., License #EC100044283, [email protected], 844-400-9663, 750 State Highway 121 Bypass, Suite 100, Lewisville, TX 75067

The content relating to real estate for sale in this Web site comes in part from the Internet Data eXchange (“IDX”) program of METROLIST, INC., DBA RECOLORADO® Real estate listings held by brokers other than this broker are marked with the IDX Logo. This information is being provided for the consumers’ personal, non-commercial use and may not be used for any other purpose. All information subject to change and should be independently verified. © 2024 METROLIST, INC., DBA RECOLORADO® – All Rights Reserved Click Here to view Full REcolorado Disclaimer
| Listing information is provided exclusively for consumers' personal, non-commercial use and may not be used for any purpose other than to identify prospective properties consumers may be interested in purchasing. Information source: Information and Real Estate Services, LLC. Provided for limited non-commercial use only under IRES Rules. © Copyright IRES |
Longmont Real Estate
The median home value in Longmont, CO is $535,800. This is higher than the county median home value of $480,800. The national median home value is $338,100. The average price of homes sold in Longmont, CO is $535,800. Approximately 60.93% of Longmont homes are owned, compared to 34.99% rented, while 4.09% are vacant. Longmont real estate listings include condos, townhomes, and single family homes for sale. Commercial properties are also available. If you see a property you’re interested in, contact a Longmont real estate agent to arrange a tour today!
Longmont, Colorado 80504 has a population of 98,789. Longmont 80504 is less family-centric than the surrounding county with 32.7% of the households containing married families with children. The county average for households married with children is 38.01%.
The median household income in Longmont, Colorado 80504 is $83,104. The median household income for the surrounding county is $80,843 compared to the national median of $69,021. The median age of people living in Longmont 80504 is 39.5 years.
Longmont Weather
The average high temperature in July is 89.1 degrees, with an average low temperature in January of 12.5 degrees. The average rainfall is approximately 14.8 inches per year, with 36.4 inches of snow per year.
