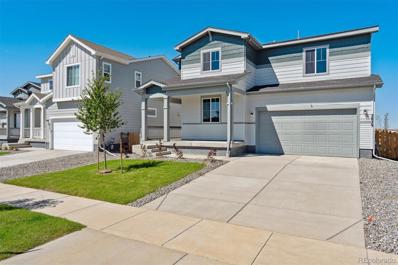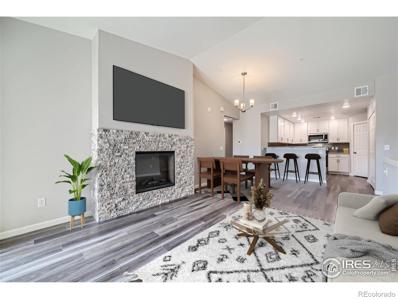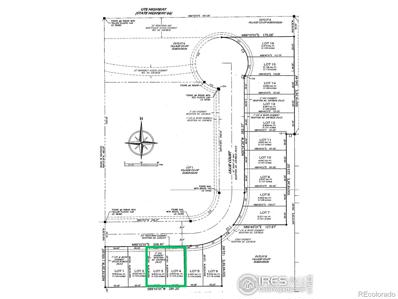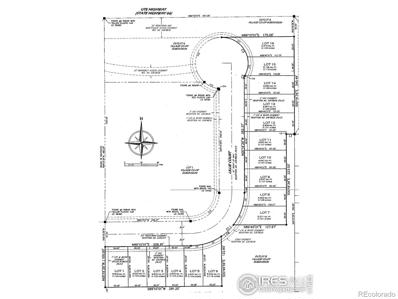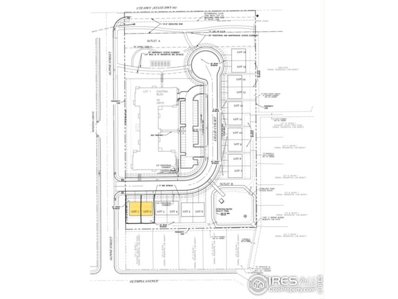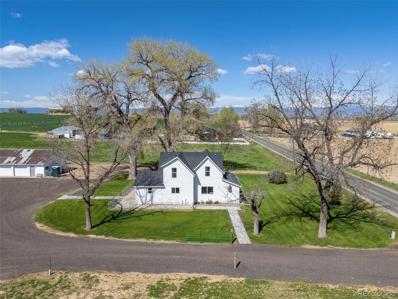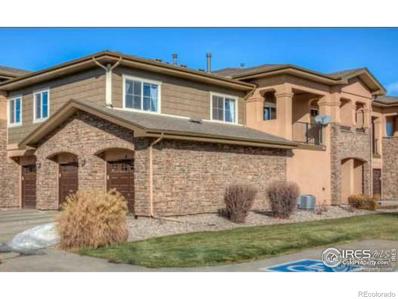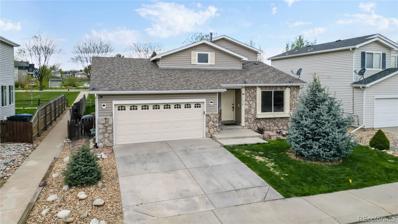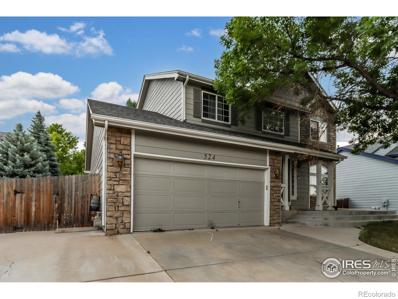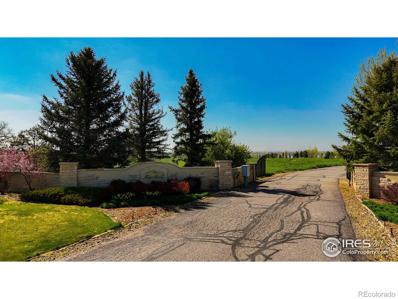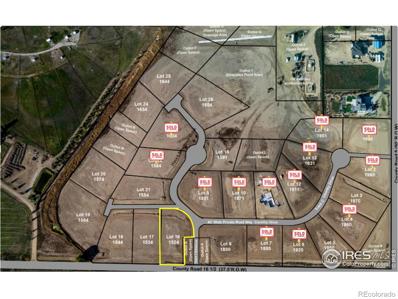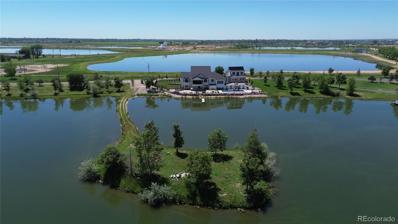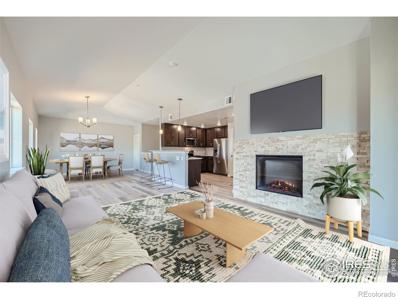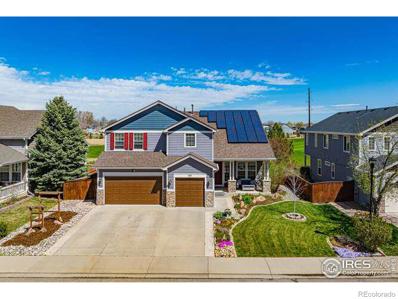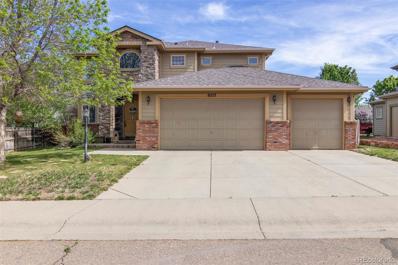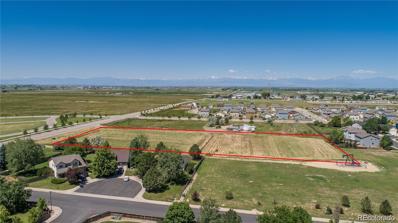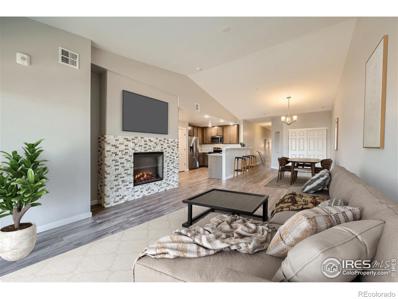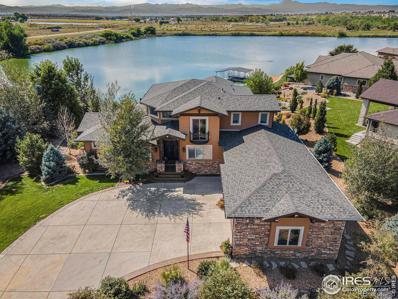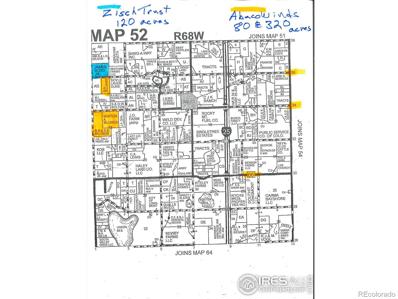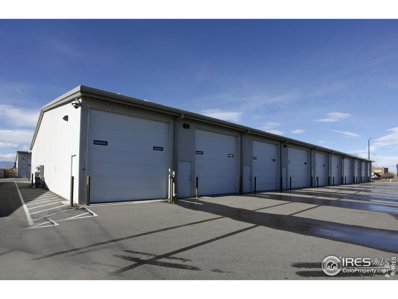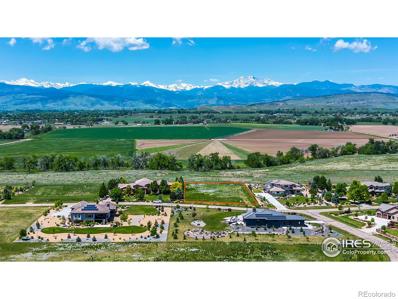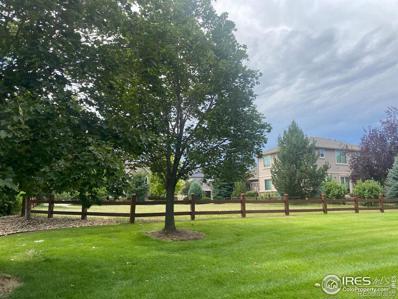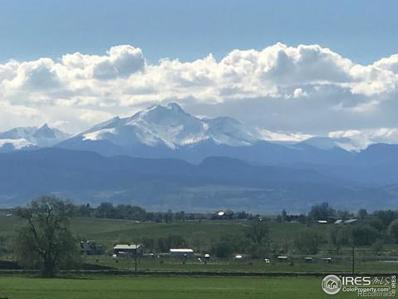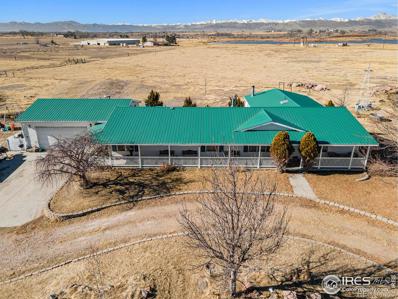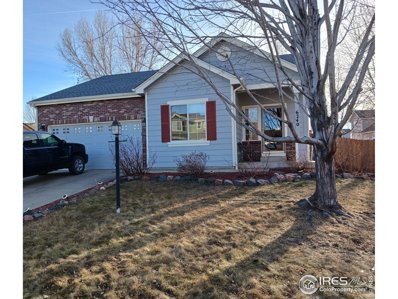Longmont CO Homes for Rent
$549,990
5829 Red Barn Avenue Mead, CO 80504
- Type:
- Single Family
- Sq.Ft.:
- 2,275
- Status:
- Active
- Beds:
- 3
- Lot size:
- 0.13 Acres
- Year built:
- 2024
- Baths:
- 3.00
- MLS#:
- 4406697
- Subdivision:
- Red Barn
ADDITIONAL INFORMATION
As you walk through the long foyer, the Vail II bestows relaxation and entertainment on all sides. In a linear fashion, the great room, dining area, and kitchen are accompanied by a kitchen island with easy access to the patio. Beside the stairway you'll notice a charming private bedroom, full bath, and a courteous study that are undisturbed producing a serene environment. Upstairs to your left are two bedrooms to share a full bath, and a roomy loft. On the right, the luxurious primary suite boasts a large window for natural light and the walk-through private bathroom leads to a walk-in-closet, plenty for two. Photos are not of this exact property. They are for representational purposes only. Please contact builder for specifics on this property. Prices and incentives are contingent upon buyer closing a loan with builders affiliated lender and are subject to change at any time.
- Type:
- Multi-Family
- Sq.Ft.:
- 1,053
- Status:
- Active
- Beds:
- 1
- Year built:
- 2024
- Baths:
- 1.00
- MLS#:
- IR1010131
- Subdivision:
- 18 At Ute Creek
ADDITIONAL INFORMATION
**Call and ask about our Fall Special Incentives** Newly Completed! Brand New Sonoma Village Condos; Longmont's newest condominiums featuring granite countertops throughout, 42" birch cabinets, stainless steel appliances, 5-piece primary baths, high-efficiency furnace, A/C and more (see documents for full list of standard features). Photos are of same floorplan and show accurate finish quality, while colors vary slightly. Photos have been virtually staged to show interior design possibilities. 9 unique floor plans ranging from 1bed/1bath to 3 bed/2 bath, all with 1-2 car garages, priced from $409,350 to $514,750 (final prices). In Northeast Longmont off Pace/66th, you are close to shopping, restaurants, bike trails, open space, Union Reservoir, and just around the corner from Ute Creek Golf Course.
$520,000
2410 Lillie Court Longmont, CO 80504
- Type:
- Land
- Sq.Ft.:
- n/a
- Status:
- Active
- Beds:
- n/a
- Lot size:
- 0.21 Acres
- Baths:
- MLS#:
- IR1009977
- Subdivision:
- Lillie Ct Duplex Lots
ADDITIONAL INFORMATION
Calling all builders! These lots are ready for you to build up to 8 paired homes (16 total dwellings). This listing is for 2402 & 2406 Lillie Ct which is lots 1 & 2 (of 16). Fully developed and ready to pull permits. Originally platted for 8 single family homes, these lots have been divided and now allow for 16 units. Additional water taps and utilities have already been installed and plat map recorded. Located on Lillie Ct, a quiet cul-de-sac shared only with the new Village Co-Operative of Longmont (62+ community). Close to all the local amenities that Longmont has to offer: parks, lakes, shopping, restaurants, open space, golf courses, etc.
$4,160,000
2466 Lillie Court Longmont, CO 80504
- Type:
- Land
- Sq.Ft.:
- n/a
- Status:
- Active
- Beds:
- n/a
- Lot size:
- 1.86 Acres
- Baths:
- MLS#:
- IR1009976
- Subdivision:
- Lillie Ct Duplex Lots
ADDITIONAL INFORMATION
Calling all builders! These lots are ready for you to build up to 8 paired homes (16 total dwellings). This listing is for 2402 & 2406 Lillie Ct which is lots 1 & 2 (of 16). Fully developed and ready to pull permits. Originally platted for 8 single family homes, these lots have been divided and now allow for 16 units. Additional water taps and utilities have already been installed and plat map recorded. Located on Lillie Ct, a quiet cul-de-sac shared only with the new Village Co-Operative of Longmont (62+ community). Close to all the local amenities that Longmont has to offer: parks, lakes, shopping, restaurants, open space, golf courses, etc.
$520,000
2402 Lillie Ct Longmont, CO 80504
- Type:
- Land
- Sq.Ft.:
- n/a
- Status:
- Active
- Beds:
- n/a
- Lot size:
- 0.23 Acres
- Baths:
- MLS#:
- 1009978
- Subdivision:
- Lillie Ct Duplex Lots
ADDITIONAL INFORMATION
Calling all builders! These lots are ready for you to build up to 8 paired homes (16 total dwellings). This listing is for 2402 & 2406 Lillie Ct which is lots 1 & 2 (of 16). Fully developed and ready to pull permits. Originally platted for 8 single family homes, these lots have been divided and now allow for 16 units. Additional water taps and utilities have already been installed and plat map recorded. Located on Lillie Ct, a quiet cul-de-sac shared only with the new Village Co-Operative of Longmont (62+ community). Close to all the local amenities that Longmont has to offer: parks, lakes, shopping, restaurants, open space, golf courses, etc.
$1,200,000
606 County Road 20 1/2 Longmont, CO 80504
- Type:
- Single Family
- Sq.Ft.:
- 2,125
- Status:
- Active
- Beds:
- 3
- Lot size:
- 5 Acres
- Year built:
- 1890
- Baths:
- 3.00
- MLS#:
- 9606354
ADDITIONAL INFORMATION
Nestled on 5 sprawling acres, this charming farmhouse boasts a beautifully updated 3 bed, 3 bath home that seamlessly blends modern amenities with classic charm. Step inside to discover a home that exudes warmth and elegance. The main floor features vinyl plank flooring throughout, leading you to the kitchen adorned with updated cabinets and stainless steel appliances. The main floor offers convenience with a bedroom and a full bathroom. Upstairs you'll find the remaining bedrooms, each with its own ensuite bathroom for ultimate privacy. Additionally, a versatile loft space awaits, ideal for a home office or cozy relaxation area. Outside, the allure continues with a fenced-in patio where you can unwind and entertain amidst the tranquil ambiance. The property is equipped with a 3-car oversized and heated garage, a heated shop, and ample storage for all your needs. For those with farming interests, hay barns and corrals are available to accommodate your animals. With a well for lawn irrigation, maintaining the lush landscape is a breeze. And let's not forget the breathtaking views that surround you from every angle. Conveniently located near town and I-25, this property offers the perfect balance of rural serenity and urban accessibility. Don't miss your chance to experience the quintessential Colorado lifestyle - schedule your showing today!
- Type:
- Multi-Family
- Sq.Ft.:
- 1,546
- Status:
- Active
- Beds:
- 3
- Year built:
- 2006
- Baths:
- 2.00
- MLS#:
- IR1008751
- Subdivision:
- Sonoma Village At Ute Creek Condominiums
ADDITIONAL INFORMATION
INVESTOR ONLY! Currently leased through February, 2025. Rarely available well-maintained THREE bedroom 2nd story condo in lovely Sonoma Village. Open concept living w/vaulted ceilings. Gas fireplace in great room & access to private deck. Spacious kitchen with island, tile counters & floor, stainless appliances & large pantry. Primary suite includes expansive sitting area, 5-piece bath & huge walk-in closet. Nice secondary bedrooms & full bath. Washer & dryer stay. Attached 2-car tandem garage.
- Type:
- Single Family
- Sq.Ft.:
- 2,170
- Status:
- Active
- Beds:
- 5
- Lot size:
- 0.1 Acres
- Year built:
- 2000
- Baths:
- 3.00
- MLS#:
- 9705993
- Subdivision:
- Wolf Creek 2nd Flg
ADDITIONAL INFORMATION
Immerse yourself in the comfort and elegance of this spacious 5-bedroom, 3-bathroom home located in Longmont. This property is designed to provide both relaxation and entertainment. As you step in, you’ll be welcomed into an open-plan living area that features hardwood floors and large windows, creating a bright and inviting atmosphere. The kitchen has granite countertops, nice appliances, and ample storage space. It opens up to a cozy dining area that's perfect for family meals. The master suite is a luxurious retreat, boasting a large walk-in closet and an en-suite bathroom with a soaking tub and separate shower. The additional bedrooms are spacious and adaptable, suitable for family, guests, or home offices. The large backyard is an oasis meticulously landscaped and features a patio area ideal for outdoor gatherings or quiet evenings outdoors. Living in this sought-after community will provide you with a peaceful environment, friendly neighbors, well-maintained public spaces, and most importantly, safety. This home, situated in Longmont, offers the perfect combination of suburban living tranquility and easy access to urban amenities. You’ll be just a few minutes away from shopping centers, restaurants, and outdoor activities. What’s more, the community’s location near major highways makes commuting to Boulder or Denver quick and easy. There are many exciting places to visit close to this Longmont home, such as shopping and dining venues, numerous parks and trails, Union Reservoir, and Longmont Theatre Company. This home is a perfect combination of comfort, great location, and lifestyle, making it an excellent choice for anyone in search of a new place to live. Don’t miss out on the opportunity to make this your own!
- Type:
- Single Family
- Sq.Ft.:
- 2,975
- Status:
- Active
- Beds:
- 4
- Lot size:
- 0.18 Acres
- Year built:
- 1994
- Baths:
- 4.00
- MLS#:
- IR1008545
- Subdivision:
- Rider Ridge Flg 2
ADDITIONAL INFORMATION
Welcome to this beautifully maintained home! This spacious 4-bedroom house, complete with an office, offers comfort, style, and numerous recent improvements. Walking distance to Rocky Mtn Elementary as well as close proximity to grocery stores. Notable features of this property include a new roof installed in 2019. Newer water heater that was upgraded in 2017 and newer exterior paint that was done in 2020. The garage is a true standout, boasting a finished interior with insulation and energy-efficient LED lights. Inside this home, you'll find a generous open layout with 4 bedrooms plus an additional office that could be used as a 5th bedroom as it conforms. The backyard is a haven of outdoor enjoyment, featuring a newer storage shed for your gardening and storage needs. A beautiful concrete patio offers a space for relaxation, outdoor dining, and entertainment. This house is the perfect blend of modern upgrades, thoughtful details, and functional spaces. Don't miss the opportunity to make it your own.
- Type:
- Land
- Sq.Ft.:
- n/a
- Status:
- Active
- Beds:
- n/a
- Lot size:
- 5.03 Acres
- Baths:
- MLS#:
- IR1008157
- Subdivision:
- Meadow Green Farm Nupud Amd
ADDITIONAL INFORMATION
An exceptional 5-acre lot with majestic water & mountain views set in an exclusive, secure, gated community with recreational access to a private association lake. Rare is the building site in Boulder County truly fit for a residence of significance, one worthy of topflight architecture & design, located to magnificent views, and nested within a discerning community of a few like-minded individuals. Rarer still that it would offer sufficient privacy from neighbors, the amenity of a lake private to the community, and found in a treasured and bucolic part of Boulder County. All is ready here to bring to life the vision you've hoped to create. A structure of up to 6000 sqft is approved without any intrusion from Boulder County, a soils report is available, and the very expensive water tap fee is paid. Come to experience the inspiring vistas and feel the tranquility of this truly uncommon setting, away from a bustling world, befitting the finest of residences. Description Certified ChatGPT Free.
- Type:
- Land
- Sq.Ft.:
- n/a
- Status:
- Active
- Beds:
- n/a
- Lot size:
- 0.9 Acres
- Baths:
- MLS#:
- IR1007697
- Subdivision:
- Hauck Meadows
ADDITIONAL INFORMATION
Price DOES NOT INCLUDE the Price of a Water Tap. Own a rare piece of land nestled between Longmont and Erie, with spectacular views of the entire front range! Bring Your Own Builder! Custom home sites can accommodate outbuildings and ADUs are allowed. NO METRO TAXING DISTRICT. Initial funding at closing will be 4 months of HOA fees. Hilltop Broadband available for high speed internet. Minimum Square Footage: Single Story - 2200sf Above ground 2 Story - 2700sf Above Ground. 3 Car Garage Required. HOA Docs in the supplements. Lot 16 = 1524 Hauck Meadows Dr.
$6,800,000
4789 County Road 24 3/4 Longmont, CO 80504
- Type:
- Single Family
- Sq.Ft.:
- 8,000
- Status:
- Active
- Beds:
- 5
- Lot size:
- 43 Acres
- Year built:
- 1999
- Baths:
- 7.00
- MLS#:
- 6159240
ADDITIONAL INFORMATION
Nestled within a sprawling 43 +/- acre estate, this magnificent 8,300 square foot home offers an unparalleled blend of luxury, comfort, and serenity, perfectly suited for discerning homeowners seeking an opulent country lifestyle just minutes away from local amenities. The residence boasts five generously sized bedrooms and six bathrooms, ensuring ample space for family and guests alike. The inclusion of a full mother-in-law suite adds a layer of convenience and flexibility, making it ideal for extended family or visitors. Central to the home’s allure is its gourmet kitchen, a masterpiece of design and functionality. Outfitted with high-end Monogram appliances and custom inset cabinetry, this culinary space is both stunning and highly practical. The kitchen’s luxury is further enhanced by its 6cm thick marble and granite countertops, offering both durability and a touch of elegance. The home’s living spaces are defined by their sophisticated European white oak flooring, providing a seamless flow throughout. The grandeur of the interior is amplified by a dramatic 15-foot pocket slider, which opens expansively to integrate the indoor living area with a screened-in porch. This transition seamlessly extends the living space into the outdoors, overlooking a meticulously designed pool and tranquil lake, epitomizing indoor-outdoor living. Entertainment and leisure are brilliantly catered to within this agricultural zoned property, outside of city limits, where you can enjoy the four privately stocked Ponds for fishing, boating and hunting. Waterfowl, Turkey, and Trophy Whitetail frequent the property on the quarter mile of privately owned Saint Vrain river. An outdoor kitchen and a substantial 6,600 square foot shop provide additional facilities that are both practical and indulgent. This property represents a rare opportunity to own a significant estate that promises a lifestyle of peaceful privacy, sophisticated entertaining, and boundless outdoor activity.
- Type:
- Multi-Family
- Sq.Ft.:
- 1,692
- Status:
- Active
- Beds:
- 2
- Year built:
- 2024
- Baths:
- 2.00
- MLS#:
- IR1007240
- Subdivision:
- 18 At Ute Creek
ADDITIONAL INFORMATION
**Call and ask about our Fall Special Incentives** Newly Completed! Brand New Sonoma Village Condos; Longmont's newest condominiums featuring granite countertops throughout, 42" birch cabinets, stainless steel appliances, 5-piece primary baths, high-efficiency furnace, A/C and more (see documents for full list of standard features). Photos are of same floorplan and show accurate finish quality, while colors vary slightly. Photos have been virtually staged to show interior design possibilities. 9 unique floor plans ranging from 1bed/1bath to 3 bed/2 bath, all with 1-2 car garages, priced from $409,350 to $514,750 (final prices). In Northeast Longmont off Pace/66th, you are close to shopping, restaurants, bike trails, open space, Union Reservoir, and just around the corner from Ute Creek Golf Course.
- Type:
- Single Family
- Sq.Ft.:
- 3,378
- Status:
- Active
- Beds:
- 6
- Lot size:
- 0.17 Acres
- Year built:
- 2001
- Baths:
- 4.00
- MLS#:
- IR1007438
- Subdivision:
- Spring Valley Ph 6 Prcl E
ADDITIONAL INFORMATION
Back on the market - the buyers couldn't sell their home! Stunning Golf Course Retreat with Mountain Views! Welcome to your dream home nestled against the picturesque backdrop of Ute Creek Golf Course with breathtaking mountain vistas. This luxurious 6 bedroom residence offers the epitome of comfort, style, and modern living, perfectly situated to embrace the beauty of its surroundings. Key Features: Location: Positioned along the serene Ute Creek Golf Course, this home enjoys tranquil views and the peaceful ambiance of the lush green fairways. Size: This spacious home provides ample room for relaxation, entertainment, and everyday living. From the upper loft to the partially finished full basement, you have room for all your needs. (6th bedroom roughed in basement - just needs drywall) Amenities: Enjoy the convenience of an upper laundry room, eliminating the hassle of carrying loads up and down stairs. The 3-car garage offers plenty of space for vehicles, storage, and hobbies. Cozy up to the gas fireplace in the spacious family room! Energy Efficiency: Benefit from owned solar power, reducing your carbon footprint and energy bills while contributing to a sustainable lifestyle. Primary Suite: Retreat to the expansive master suite, featuring generous proportions, a spa-like en-suite bathroom, and captivating views of the golf course and mountains. Gourmet Kitchen: The heart of the home boasts a large custom granite island, perfect for culinary creations and casual dining. Equipped with a gas cooktop and double oven, under cabinet lighting and power strips, this kitchen is a chef's delight. Outdoor Oasis: Step outside to your backyard sanctuary complete with a soothing hot tub, offering the ideal spot to unwind and take in the scenery after a long day. Don't miss the opportunity to make this exquisite property your own! Contact us today to schedule a viewing and experience the lifestyle you've always imagined! (main floor bedroom is non-conforming)
- Type:
- Single Family
- Sq.Ft.:
- 2,566
- Status:
- Active
- Beds:
- 3
- Lot size:
- 0.17 Acres
- Year built:
- 2005
- Baths:
- 3.00
- MLS#:
- 4501244
- Subdivision:
- Oak Meadows
ADDITIONAL INFORMATION
Beautifully maintained home in Oak Meadows! As you walk into this stunning home you'll be welcomed by a grand two story entry and floor-to-ceiling windows for tons of natural daylight. This open floorplan has a formal dining area, an eat-in kitchen with hardwood floors, granite tile countertops, stainless steel appliances and custom backsplash tile, and a cozy family room with gas fireplace, built-ins, and shiplap wall paneling. You'll also find a separate laundry room on the main floor with cabinets and counterspace for folding clothes. Upstairs you'll find the spacious Primary Bedroom Suite with en suite bath and large walk-in closet, plus two additional bedrooms and full bath with double sinks. Impact-resistant shingle roof was installed in 2019, and a new water heater installed in 2020. The basement is ready to be finished - add additional bedrooms, a bathroom and plenty of storage. Relax on the back patio overlooking the private fenced yard with mature trees. Plenty of room for your cars and toys in the attached 3-car garage! Just a 4 minute walk to Settler's Park offering playgrounds, pickleball, tennis and basketball courts, and dog park! A short walk to Firestone Trail for walking, jogging and bicycling. Conveniently located near retail & dining, and easy access to I-25, Longmont, Boulder, Denver, and DIA!
- Type:
- Land
- Sq.Ft.:
- n/a
- Status:
- Active
- Beds:
- n/a
- Lot size:
- 3.92 Acres
- Baths:
- MLS#:
- 4968941
- Subdivision:
- Russell
ADDITIONAL INFORMATION
Desirable 3.92 Acre Lot (Level) Across From Frederick High School Zoned AG. Great for a Horse Lover. Also a Great Oppurtunity to Subdivide for a Small Builder. Many Viable Options Available Under Current Zoning. Please Review Town of Frederick Zoning and Uses Maps. Property is Annexed Into the Town of Frederick AG Zoning has Use By Right for One Residental Home - All Utilites are in Surrounding Area. Please Verify all Information.
- Type:
- Multi-Family
- Sq.Ft.:
- 1,522
- Status:
- Active
- Beds:
- 2
- Year built:
- 2024
- Baths:
- 2.00
- MLS#:
- IR1005297
- Subdivision:
- 18 At Ute Creek
ADDITIONAL INFORMATION
**Call and ask about our Fall Special Incentives** Newly Completed! Brand New Sonoma Village Condos; Longmont's newest condominiums featuring granite countertops throughout, 42" birch cabinets, stainless steel appliances, 5-piece primary baths, high-efficiency furnace, A/C and more (see documents for full list of standard features). Photos are of same floorplan and show accurate finish quality, while colors vary slightly. Photos have been virtually staged to show interior design possibilities. 9 unique floor plans ranging from 1bed/1bath to 3 bed/2 bath, all with 1-2 car garages, priced from $409,350 to $514,750 (final prices). In Northeast Longmont off Pace/66th, you are close to shopping, restaurants, bike trails, open space, Union Reservoir, and just around the corner from Ute Creek Golf Course.
$3,450,000
5763 Pelican Shores Drive Longmont, CO 80504
- Type:
- Single Family
- Sq.Ft.:
- 6,864
- Status:
- Active
- Beds:
- 5
- Lot size:
- 0.41 Acres
- Year built:
- 2015
- Baths:
- 6.00
- MLS#:
- IR1005279
- Subdivision:
- Pelican Shores
ADDITIONAL INFORMATION
Welcome to lakeside living! This custom-built home occupies one of the most coveted lots on the lake, offering unparalleled views of majestic mountain vistas and the serene private lake. Situated on a 55-acre private water sport lake featuring a slalom course, this property provides extraordinary opportunities for boating, water skiing, fishing, and more. A 1.7-mile walking trail encircling the lake invites residents to immerse themselves in the beauty of their surroundings. Step inside to discover a thoughtfully designed open layout filled with natural light, and meticulously crafted living spaces. The chef's kitchen impresses with granite countertops, custom cabinetry, a wet bar, and walk-in pantry. The main floor includes the main-level owner's suite, offering a sanctuary of serenity with panoramic lake views, a fireplace, and a spa-inspired bathroom featuring an oversized custom-tiled shower, soaking tub, and large walk-in closet. An office, heated tiled floors, Sonos speakers throughout, and an array of amenities further enhance the allure of this residence. Up the spiral staircase reveals two bedrooms, each boasting a balcony overlooking the lake, accompanied by a loft area and stackable washer and dryer for added convenience. Down the spiral staircase is the walk-out basement, where entertainment abounds with a full kitchen, theater, and guest bedroom. Additional highlights include a wine room, 'safe' room, and fully equipped workout room that can easily be converted back into an extra bedroom. Outside, the private beach beckons for lakeside relaxation, while the private dock sets the scene for leisure and luxury. This meticulously crafted residence embodies the essence of lakeside living at its finest, offering unparalleled luxury, and access to a waterfront lifestyle.
$2,400,001
0 County Line Road Longmont, CO 80504
- Type:
- Land
- Sq.Ft.:
- n/a
- Status:
- Active
- Beds:
- n/a
- Lot size:
- 120 Acres
- Baths:
- MLS#:
- IR1005257
ADDITIONAL INFORMATION
120 (+_) Acres in a great location. Owner will consider dividing into 3-40 acre parcels. EZ Weld County location with EZ access to the entire front range. What a great place to build your dream home! Just 3 miles North of CO 66. We have up to 200 acres in this location to sell (See MLS #990079 & #979158).
- Type:
- General Commercial
- Sq.Ft.:
- 768
- Status:
- Active
- Beds:
- n/a
- Lot size:
- 0.02 Acres
- Year built:
- 2006
- Baths:
- MLS#:
- 1005024
- Subdivision:
- Garagetown Del Camino
ADDITIONAL INFORMATION
End garage available in Longmont GarageTown. Close to I-25 and Hwy 119. Suspended heater, radiant heat. No water in storage unit, but close to water source/clean-out for RV. Trash included. The GarageTown community enjoys the comfortable, private Clubhouse (owners only) , where garage owners may host business associates, friends or family. Clubhouse has bathrooms, kitchen, TV, couch and the opportunity for many owners to relax and network with likeminded individuals who share common hobbies. Next to freeway, very quiet, water near, own electric, easy open access with security cameras. HOA fee is $320/quarter. HOA fees pay for common area & exterior maintenance.
- Type:
- Land
- Sq.Ft.:
- n/a
- Status:
- Active
- Beds:
- n/a
- Lot size:
- 0.98 Acres
- Baths:
- MLS#:
- IR1003643
- Subdivision:
- Northern Plains
ADDITIONAL INFORMATION
Rare opportunity to build up to 9000 sf on a premier lot in this gated, luxury custom-home community. Design your dream home and enjoy jaw-dropping, panoramic mountain views of Longs Peak and the back range beyond on this flat, 1-acre wide rectangular lot at the high point in the Woodridge subdivision. Location guarantees privacy and easy access to Longmont and Boulder. Water tap is paid and included! Water, gas, underground electricity and sewer are already at the property, so utility installation costs are unusually small. Sale includes a full topographic survey and geotechnical report.
- Type:
- Land
- Sq.Ft.:
- n/a
- Status:
- Active
- Beds:
- n/a
- Lot size:
- 0.23 Acres
- Baths:
- MLS#:
- IR1003620
- Subdivision:
- Fox Meadows
ADDITIONAL INFORMATION
Don't miss out on this opportunity to build in this prestigious neighborhood. A rare opportunity to bring your own builder and be surrounded by custom-built homes. Desirable location in beautiful golf course neighborhood, just a short walk (or golf cart ride) to the Fox Hill Golf Club. One mile to Union Reservoir means easy access to sail boating, paddle boarding, kayaking, canoeing, swimming & the water-dog-park. Less than 2 miles to UC Health Longs Peak Hospital. Peaceful tree-lined street.
- Type:
- Land
- Sq.Ft.:
- n/a
- Status:
- Active
- Beds:
- n/a
- Lot size:
- 1 Acres
- Baths:
- MLS#:
- IR1003611
- Subdivision:
- Fox Chase
ADDITIONAL INFORMATION
We have just one amazing Custom Home Lot with epic mountain views left! Fox Chase has been custom crafting modern farmhouses in the beautiful Fox Chase Subdivision and there is just one lot remaining. Fox Chase offers a unique, natural, rural setting, yet is only 15 minutes from Boulder, 30 minutes from Denver and 10 minutes from 4 charming, historic small towns. Home site is very large, 1 acre, with gorgeous mountain views. Bring your own floor plan and wish list and we will design and build your custom dream home! Built with the finest of materials, with customized high end finishes for $250 a finished square foot. There is a minimum requirement of 4,000 sf above grade. Tap fees, permits, architectural design and engineering are all included in that square footage price! Homes in the area are around 5,000 square feet, so you can walk into your dream home with lots of equity. Fox Chase is perfect for families looking for the joys of country living. Zoned for horses and accessory dwelling units, there is plenty of space for animals and hobbies. Be inspired by the expansive views of Longs Peak and the Front Range. You'll love the exquisite details built into every home, solar options, flowering tree lined streets, and wide open spaces. There are endless opportunities to enjoy the outdoors. Spend less time driving and more time relaxing on your spacious front porch. Come enjoy the countryside and dream big!
$2,800,000
2832 County Road 20 Longmont, CO 80504
- Type:
- Single Family
- Sq.Ft.:
- 2,460
- Status:
- Active
- Beds:
- 3
- Lot size:
- 43.08 Acres
- Year built:
- 1999
- Baths:
- 2.00
- MLS#:
- IR1010148
- Subdivision:
- Exemption 472
ADDITIONAL INFORMATION
Welcome to your slice of heaven. This perfectly carved out 43 acre parcel offers unobstructed views of the Rocky Mountains making it a dream come true for new owners to reside or homebuilder potential. Positioned in the Town of Fredericks Comprehensive Plan. This plan indicates a zoning of one dwelling per five acres but wait there's more! You have the opportunity to secure a density bonus, allowing for one dwelling per two acres, provided that 50% of this pristine land is preserved. This remarkable property also includes an undivided 1/8 interest in the Delehant Ditch, enhancing its agricultural potential and water access. Planning to make this spot your forever home? The property also offers a well maintained 3 bed, 2 bath plus office Modular home with attached 2 car oversized garage. Enjoy a cup of coffee on your private covered porch and watch the sunrise. Additionally, there's a large 2400 square foot barn with 3 large garage doors attached that can all open up and you can easily move hay, livestock or anything else you need with a breeze. A convenient loafing shed, horse stalls and a charming chicken coop. For added convenience, the main water line (supplied by Left Hand Water) is conveniently located just 50 feet south of the driveway on County Road 7. Easy access to I-25. Don't miss your opportunity to secure one of the last grate pieces of land with boasting views and endless potential! Buyer to verify all information.
- Type:
- Other
- Sq.Ft.:
- 2,135
- Status:
- Active
- Beds:
- 3
- Lot size:
- 0.19 Acres
- Year built:
- 2003
- Baths:
- 3.00
- MLS#:
- 1000872
- Subdivision:
- OAK MEADOWS
ADDITIONAL INFORMATION
Buyers will love this spacious well maintained Ranch plan. 1 Block to Settlers Park/Rec area offers Pickle Ball/Tennis/Basketball/Playground. Close to restaurants/shopping/Bike paths/Schools. Newer Paint, SS Kitchen Appliances, Granite Counters, Hot Water Heater, AC Condenser and New Roof 2023, Leaf Filter Gutters w lifetime warranty. Relax in the partially finished basement---Rec area---- Bar top flips into Casino game table , portable hot tub, large bedroom, 3/4 bath. All backyard trees trimmed. Mature/producing grapevines. Lush, private summer backyard. Enjoy Patio/Firepit area. Large shed for extra storage. This home has been Loved!
Andrea Conner, Colorado License # ER.100067447, Xome Inc., License #EC100044283, [email protected], 844-400-9663, 750 State Highway 121 Bypass, Suite 100, Lewisville, TX 75067

The content relating to real estate for sale in this Web site comes in part from the Internet Data eXchange (“IDX”) program of METROLIST, INC., DBA RECOLORADO® Real estate listings held by brokers other than this broker are marked with the IDX Logo. This information is being provided for the consumers’ personal, non-commercial use and may not be used for any other purpose. All information subject to change and should be independently verified. © 2024 METROLIST, INC., DBA RECOLORADO® – All Rights Reserved Click Here to view Full REcolorado Disclaimer
| Listing information is provided exclusively for consumers' personal, non-commercial use and may not be used for any purpose other than to identify prospective properties consumers may be interested in purchasing. Information source: Information and Real Estate Services, LLC. Provided for limited non-commercial use only under IRES Rules. © Copyright IRES |
Longmont Real Estate
The median home value in Longmont, CO is $535,800. This is higher than the county median home value of $480,800. The national median home value is $338,100. The average price of homes sold in Longmont, CO is $535,800. Approximately 60.93% of Longmont homes are owned, compared to 34.99% rented, while 4.09% are vacant. Longmont real estate listings include condos, townhomes, and single family homes for sale. Commercial properties are also available. If you see a property you’re interested in, contact a Longmont real estate agent to arrange a tour today!
Longmont, Colorado 80504 has a population of 98,789. Longmont 80504 is less family-centric than the surrounding county with 32.7% of the households containing married families with children. The county average for households married with children is 38.01%.
The median household income in Longmont, Colorado 80504 is $83,104. The median household income for the surrounding county is $80,843 compared to the national median of $69,021. The median age of people living in Longmont 80504 is 39.5 years.
Longmont Weather
The average high temperature in July is 89.1 degrees, with an average low temperature in January of 12.5 degrees. The average rainfall is approximately 14.8 inches per year, with 36.4 inches of snow per year.
