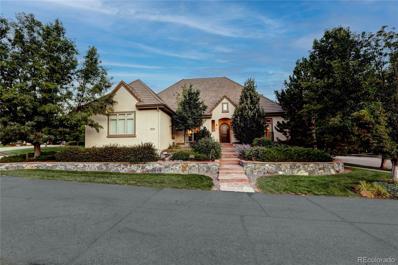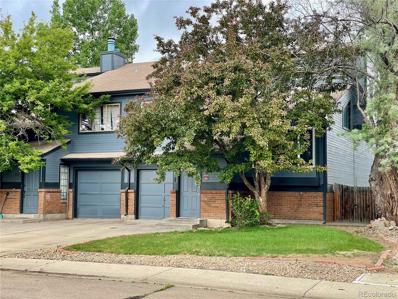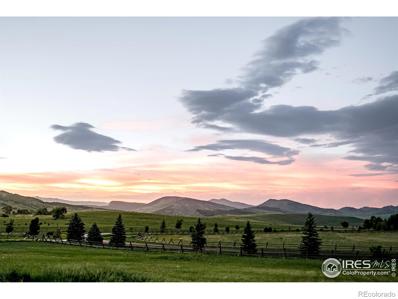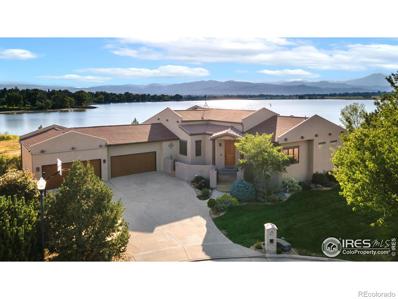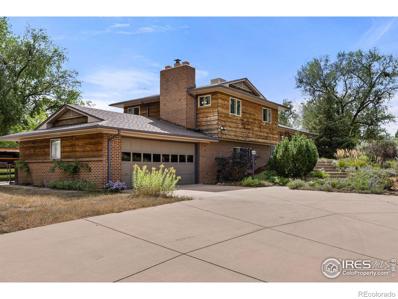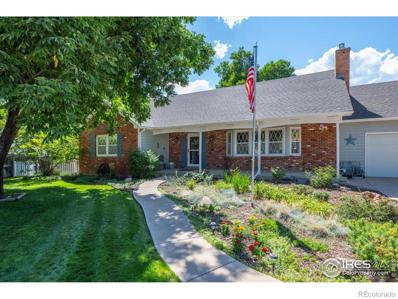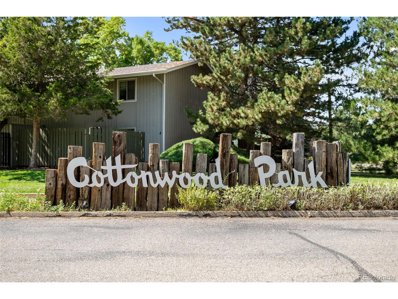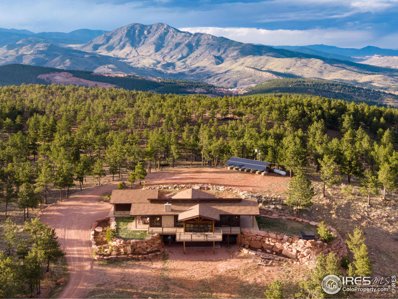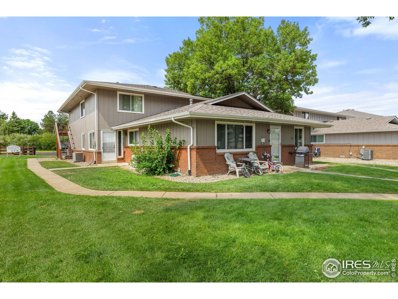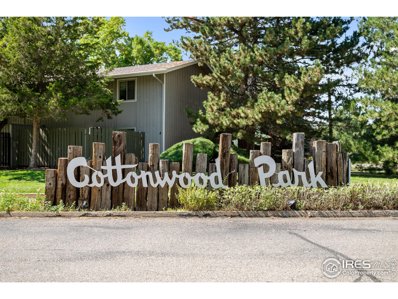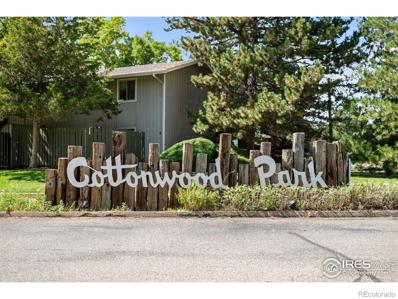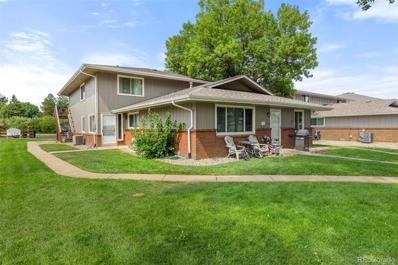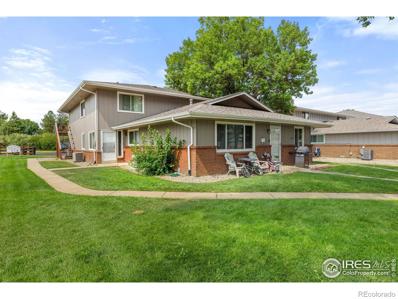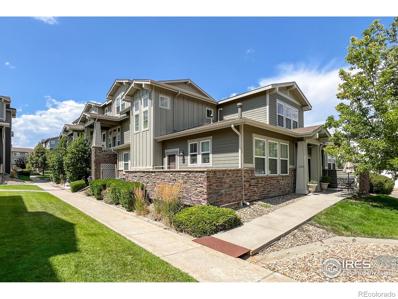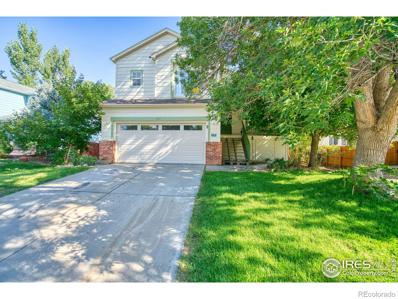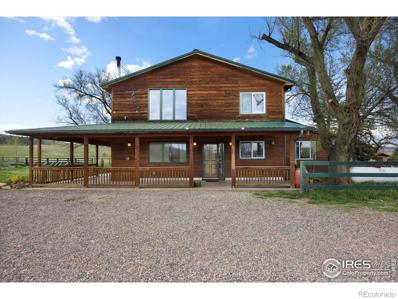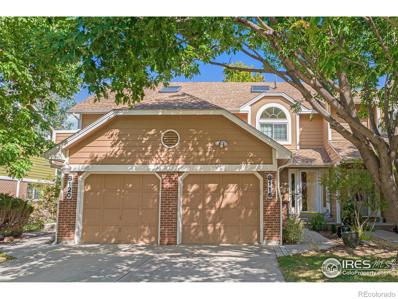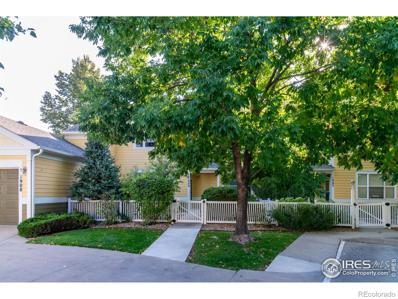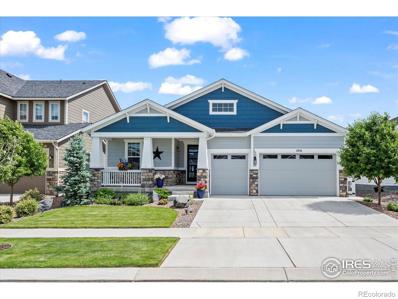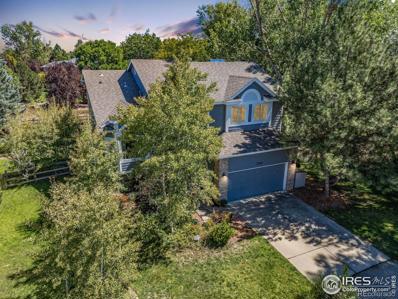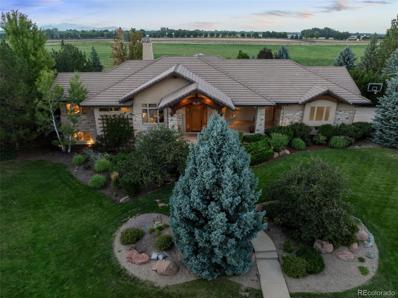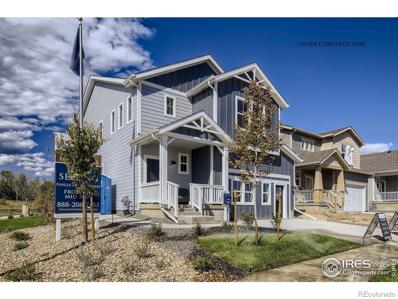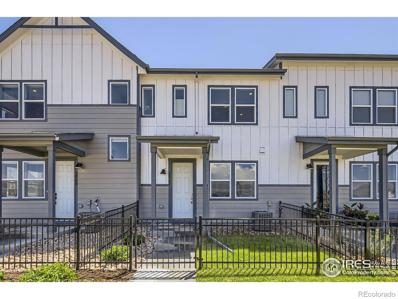Longmont CO Homes for Rent
The median home value in Longmont, CO is $549,995.
This is
higher than
the county median home value of $534,700.
The national median home value is $219,700.
The average price of homes sold in Longmont, CO is $549,995.
Approximately 59.45% of Longmont homes are owned,
compared to 36.93% rented, while
3.62% are vacant.
Longmont real estate listings include condos, townhomes, and single family homes for sale.
Commercial properties are also available.
If you see a property you’re interested in, contact a Longmont real estate agent to arrange a tour today!
$1,750,000
4134 Heatherhill Circle Longmont, CO 80503
- Type:
- Single Family
- Sq.Ft.:
- 4,029
- Status:
- NEW LISTING
- Beds:
- 4
- Lot size:
- 0.22 Acres
- Year built:
- 2006
- Baths:
- 4.00
- MLS#:
- 8394121
- Subdivision:
- Somerset Meadows
ADDITIONAL INFORMATION
BEAUTIFUL executive home in very desirable Somerset Meadows/Heatherhills! One-owner, very gently lived in - ready for immediate move-in and possession. This ranch house features a spacious and private primary suite with separate his/hers closets; and the en suite bathroom offers a soaking tub and a steam shower perfect for relaxing after a long day. The kitchen, having an oversized island, flows into the living room and covered back patio creating the ideal environment for entertaining. Holiday dinners and happy memories are waiting to be made in the separate, formal dining room. A wide stair case makes the finished basement readily accessible as a living area or entertaining venue, with high ceilings, large windows, wet bar, and oversized bedrooms perfect for guests, teenagers, or multi-generational living. It's easy to avoid snow-covered cars with the oversized three-car garage. Updated finishes, features, and appliances throughout. Convenient to Boulder, Denver, Fort Collins, and DIA - central location along the Front Range for entertainment, dining, travel, and more. Open house scheduled for Saturday, 21 September 2024, 11a - 2p. No showings prior to open house. Thanks!
- Type:
- Single Family
- Sq.Ft.:
- 2,090
- Status:
- NEW LISTING
- Beds:
- 4
- Lot size:
- 0.11 Acres
- Year built:
- 1982
- Baths:
- 4.00
- MLS#:
- 5593457
- Subdivision:
- Hover Acres
ADDITIONAL INFORMATION
This spacious home is a standout in the neighborhood, offering an ideal space for families and a fantastic rental opportunity. With more bedrooms than similar properties, it's perfect for growing families or investors. The loft can serve as a 4th non-conforming bedroom or a bright home office. The generous backyard provides plenty of room for outdoor activities, creating a private retreat in the middle of a vibrant community. Recent updates, including new flooring, bring a fresh, modern feel and make for low-maintenance living. Don’t miss out on this unique property that offers both the comfort of a forever home and the potential for rental income!
- Type:
- Land
- Sq.Ft.:
- n/a
- Status:
- NEW LISTING
- Beds:
- n/a
- Lot size:
- 5.89 Acres
- Baths:
- MLS#:
- IR1019029
- Subdivision:
- Caribou Springs Ranch Exempt
ADDITIONAL INFORMATION
Build your dream home at Caribou Springs Ranch. Located in Beautiful Boulder County, between Downtown Boulder and Rocky Mountain National Park, this 5.89-acre homestead offers access to nearly 700 acres of private open space with trails winding through sunny hayfields dotted with horses and cattle, mountain and water views and quiet solitude. Relax by the colorfully landscaped grounds of a pool house with pool, hot tub, fire pit and tennis courts. Set on a working ranch, residents have the option for onsite facilities for horses, gear and care. Create a living space as magnificent as desired - the main house can contain up to 6,000 square feet of above grade living as well as another 3,000 square feet for outbuildings and 1,200 square feet of porches. The community's special qualities are immediately apparent upon arrival with an impressive iron ranch gate and a tree-lined avenue framed by signature wooden fences. Left Hand Water Tap Included.
$2,750,000
2931 Breakwater Way Longmont, CO 80503
- Type:
- Single Family
- Sq.Ft.:
- 4,614
- Status:
- NEW LISTING
- Beds:
- 4
- Lot size:
- 0.45 Acres
- Year built:
- 1997
- Baths:
- 5.00
- MLS#:
- IR1018976
- Subdivision:
- Shores
ADDITIONAL INFORMATION
Unparalleled Luxury and Breathtaking Views in Longmont.Experience the pinnacle of serene living with this exceptional Spanish-style home, perfectly positioned on the most coveted lot in Longmont. Boasting 180-degree panoramic views of McIntosh Lake and the majestic Longs Peak, this residence offers a visual feast from nearly every room.Step outside and embrace the ultimate outdoor lifestyle with a sparkling swimming pool, a spacious deck, and a meticulously landscaped backyard-ideal for relaxation or entertaining. Inside, discover a chef's paradise with a gourmet kitchen featuring top-of-the-line appliances, a generous granite island, and exquisite custom cabinetry.The primary bedroom serves as your personal retreat, complete with a cozy fireplace, direct deck access, and spectacular views. An additional main-level bedroom, versatile enough to serve as an office, enhances the home's functionality. The expansive living room, with its fireplace and built-ins, is designed for both comfort and style.The walk-out basement further enriches the home with two additional bedrooms, two bathrooms, and a large family room, offering ample space for guests or family activities.This home is not just a property; it's an opportunity to own a slice of paradise in the most desirable location Longmont has to offer. Don't miss your chance to call this breathtaking haven your own!
$949,000
8836 Marathon Road Niwot, CO 80503
Open House:
Sunday, 9/22 1:00-3:00PM
- Type:
- Single Family
- Sq.Ft.:
- 2,226
- Status:
- NEW LISTING
- Beds:
- 4
- Lot size:
- 0.76 Acres
- Year built:
- 1967
- Baths:
- 2.00
- MLS#:
- IR1018975
- Subdivision:
- Morton Heights
ADDITIONAL INFORMATION
Nestled in the heart of tranquil Niwot, Colorado, this multi-level home offers the perfect blend of small-town charm and modern convenience. Located in the sought-after Morton Heights neighborhood and just steps from Niwot Elementary School, you'll enjoy the peaceful ambiance of this cozy community, with easy access to local delights such as quaint coffee shops, gourmet restaurants, and year-round events like Rock & Rails and Dancing Under the Stars. Sitting on a spacious 3/4-acre lot, this gardener's paradise features an attached greenhouse, multiple outbuildings for storage or tinkering, and room to cultivate your green thumb. At 2,300 square feet, the home provides plenty of space for most needs, with the potential for customization and future updates. Inside, the home features hardwood floors throughout the main and upper levels, and a kitchen with beautiful butcher block countertops. The lower level offers a spacious family room with a charming cast iron fireplace, while the basement includes a versatile rec room, perfect for workouts or leisure. A large attached 2-car garage adds convenience and storage. Bathed in natural light from large windows on every level, this home is bright, airy, and inviting. Whether you're looking to settle down or grow, this property invites you to create your dream home in one of Colorado's most sought-after communities.
- Type:
- Single Family
- Sq.Ft.:
- 2,925
- Status:
- NEW LISTING
- Beds:
- 5
- Lot size:
- 0.44 Acres
- Year built:
- 1966
- Baths:
- 5.00
- MLS#:
- IR1018868
- Subdivision:
- Longmont Estates 2
ADDITIONAL INFORMATION
Someone's dreams are about to come true! Picture yourself living in a home with breathtaking Mountain Views, an estate sized lot, and a country club backyard. The backyard offers large well maintained trees, thick grass, a Jonathan apple tree, adorable A-Frame storage shed, and numerous perennials - the perfect place for wedding or prom photos. Two primary bedrooms, one on the main level and one on the upper with awesome mountain views. Kitchen with granite counters and stainless appliances. The wooden sunroom is the heart of this home and Seller's report they use it three quarters of the year. All large rooms, all wood floors except for the sunroom and basement rec room, and storage galore in this home. Newer sewer line, driveway, front walkway, garage door and radon mitigation. 2 attic fans and central a/c.
$545,000
3106 Depo Drive Longmont, CO 80503
Open House:
Sunday, 9/22 12:00-2:00PM
- Type:
- Multi-Family
- Sq.Ft.:
- 1,716
- Status:
- NEW LISTING
- Beds:
- 2
- Lot size:
- 0.11 Acres
- Year built:
- 2000
- Baths:
- 2.00
- MLS#:
- IR1018800
- Subdivision:
- Grand View Heights
ADDITIONAL INFORMATION
Welcome to this inviting duplex in Longmont, where comfort meets convenience. Perfect if you are seeking single-level living, this charming home features 2 bedrooms and 2 bathrooms on the main floor, with a full unfinished basement awaiting your personal touch. With brand new carpet and fresh paint throughout, the home offers a modern yet cozy atmosphere. Enjoy low maintenance living as the HOA handles lawn care, snow removal, and seasonal sprinkler maintenance. The spacious basement provides endless opportunities for customization-whether you dream of a home gym, entertainment room, or extra storage. Nestled in a lovely neighborhood, this home is just minutes away from shopping, dining, and parks. New Roof! Don't miss the chance to make it yours-schedule a showing today!
$285,000
8060 Niwot 67E Rd Niwot, CO 80503
- Type:
- Other
- Sq.Ft.:
- 474
- Status:
- NEW LISTING
- Beds:
- 1
- Year built:
- 1974
- Baths:
- 1.00
- MLS#:
- 3020790
- Subdivision:
- Cottonwood Condos
ADDITIONAL INFORMATION
Sought after 1-bedroom condo in Cottonwood neighborhood of Niwot. Located adjacent to open space, close to HOA amenities (tennis, park) and walking distance to the Niwot Market, shopping, restaurants, festivals and more. Main level unit with fenced in, private patio. Updated with vinyl flooring, newer appliances, windows and door, Kitchen features a large walk-in pantry perfect for all your storage. Primary has full bath and another walk-in closet with shelving for more storage. Quiet and serene location.
$2,350,000
3535 Eagle Ridge Rd Longmont, CO 80503
- Type:
- Other
- Sq.Ft.:
- 3,909
- Status:
- NEW LISTING
- Beds:
- 4
- Lot size:
- 59.4 Acres
- Year built:
- 2018
- Baths:
- 3.00
- MLS#:
- 1018727
- Subdivision:
- Lyons Area
ADDITIONAL INFORMATION
Now including all three parcels and nearly 60 acres for 2.35M. Previous listing was for the primary residence on 19+/- acres. Package 60 acre deal reflects a 100K price reduction! Welcome to your secluded paradise atop Eagle Ridge, where luxury living meets the tranquility of nature. Stunning estate, built in 2018, sits on 60 acres of pristine land, offering unparalleled views of Rockies, The Flat Irons, city lights, DIA, Denver, Pikes Peak, & Longs Peak. *Key Features: Location: Mins away from downtown Lyons, Longmont & Boulder. No HOA & No Metro Tax. Sustainable Living: Embrace net metering solar power, tankless water heater, highly efficient furnace, Energy Star certified. Outdoor Paradise: Equine-friendly, local riding trails, firing range, wedding or large gathering overlook, private camping sites, helicopter pad & hiking trails. Wildlife & Nature: Located in section 20 Hunt trophy bull elk on your own land, spot elk herds, & immerse yourself in the beauty of native grasses & forest after 60 acres of forest mitigation. 4133 SF w/4 bd, 3 ba & 672 SF attached gar. Interior Highlights: Soaring ceilings, chef's kitchen w/5-burner gas range & island, large dining room w/panoramic views, great rm w/gas FP, & finished bsmt w/family rm, kitchenette & flexible space ideal for an office/gym. Outdoor Living: Multiple covered patios, expansive deck w/hot tub & breathtaking views from every window. Over $400k invested in a 2-year forest mitigation project, transforming the land into a serene, park-like setting w/improved wildlife visibility & native grasses. Power for car charging station, backup gas Generator, sump pit & pump, air handling system, active radon mitigation & more. High Speed Internet included (Approx 100 mbps $10 month). No throttling. Higher speeds available for low cost.
- Type:
- Multi-Family
- Sq.Ft.:
- n/a
- Status:
- NEW LISTING
- Beds:
- 8
- Lot size:
- 2.59 Acres
- Year built:
- 1975
- Baths:
- 4.00
- MLS#:
- 1018723
- Subdivision:
- Longmont Village
ADDITIONAL INFORMATION
Come take a look at this great investment opportunity in Northwest Longmont! This 4-plex is conveniently located off of Hover Street and is near many city parks and popular locations in the City of Longmont such as McIntosh Lake, Dawson Park, Garden Acres Park, and more! This 4-plex is Building 1 of a 14 building complex with a HOA that manages and maintains the lawn, neighborhood open space and playground, and even snow removal up to each unit's sidewalks! The Sellers have owned this 4-plex since 2009 and have a strong and reliable history of rental income from this property. Currently the Sellers are renting each unit at a 0% vacancy rate! The Sellers have kept this building well maintained and the roof was just replaced in 2023. Each unit is 2 bedrooms with 1 bath and includes both a 1 car garage space and 1 car exterior parking space. Please reach out for more information and to coordinate a showing. Showings are for qualified Buyers only with a minimum of 24 hours notice out of respect for all tenants.
$285,000
8060 Niwot 67E Rd Niwot, CO 80503
- Type:
- Other
- Sq.Ft.:
- 474
- Status:
- NEW LISTING
- Beds:
- 1
- Year built:
- 1974
- Baths:
- 1.00
- MLS#:
- 1018729
- Subdivision:
- Cottonwood Condos
ADDITIONAL INFORMATION
Sought after 1-bedroom condo in Cottonwood neighborhood of Niwot. Located adjacent to open space, close to HOA amenties (tennis, park) and walking distance to the Niwot Market, shopping, restaurants, fesitvals and more. Main level unit with fenced in, private patio. Updated with vinyl flooring, newer appliances, windows and door, Kitchen features a large walk-in pantry perfect for all your storage. Primary has full bath and another walk-in closet with shelving for more storage. Quiet and serene location.
- Type:
- Condo
- Sq.Ft.:
- 474
- Status:
- NEW LISTING
- Beds:
- 1
- Year built:
- 1974
- Baths:
- 1.00
- MLS#:
- IR1018729
- Subdivision:
- Cottonwood Condos
ADDITIONAL INFORMATION
Sought after 1-bedroom condo in Cottonwood neighborhood of Niwot. Located adjacent to open space, close to HOA amenties (tennis, park) and walking distance to the Niwot Market, shopping, restaurants, fesitvals and more. Main level unit with fenced in, private patio. Updated with vinyl flooring, newer appliances, windows and door, Kitchen features a large walk-in pantry perfect for all your storage. Primary has full bath and another walk-in closet with shelving for more storage. Quiet and serene location.
- Type:
- Cluster
- Sq.Ft.:
- 3,532
- Status:
- NEW LISTING
- Beds:
- 8
- Lot size:
- 3 Acres
- Year built:
- 1975
- Baths:
- 4.00
- MLS#:
- 6093499
- Subdivision:
- Longmont Village
ADDITIONAL INFORMATION
Come take a look at this great investment opportunity in Northwest Longmont! This 4-plex is conveniently located off of Hover Street and is near many city parks and popular locations in the City of Longmont such as McIntosh Lake, Dawson Park, Garden Acres Park, and more! This 4-plex is Building 1 of a 14 building complex with a HOA that manages and maintains the lawn, neighborhood open space and playground, and even snow removal up to each unit's sidewalks! The Sellers have owned this 4-plex since 2009 and have a strong and reliable history of rental income from this property. Currently the Sellers are renting each unit at a 0% vacancy rate! The Sellers have kept this building well maintained and the roof was just replaced in 2023. Each unit is 2 bedrooms with 1 bath and includes both a 1 car garage space and 1 car exterior parking space. Please reach out for more information and to coordinate a showing. Showings are for qualified Buyers only with a minimum of 24 hours notice out of respect for all tenants.
- Type:
- Cluster
- Sq.Ft.:
- 3,532
- Status:
- NEW LISTING
- Beds:
- n/a
- Lot size:
- 3 Acres
- Year built:
- 1975
- Baths:
- MLS#:
- IR1018723
- Subdivision:
- Longmont Village
ADDITIONAL INFORMATION
Come take a look at this great investment opportunity in Northwest Longmont! This 4-plex is conveniently located off of Hover Street and is near many city parks and popular locations in the City of Longmont such as McIntosh Lake, Dawson Park, Garden Acres Park, and more! This 4-plex is Building 1 of a 14 building complex with a HOA that manages and maintains the lawn, neighborhood open space and playground, and even snow removal up to each unit's sidewalks! The Sellers have owned this 4-plex since 2009 and have a strong and reliable history of rental income from this property. Currently the Sellers are renting each unit at a 0% vacancy rate! The Sellers have kept this building well maintained and the roof was just replaced in 2023. Each unit is 2 bedrooms with 1 bath and includes both a 1 car garage space and 1 car exterior parking space. Please reach out for more information and to coordinate a showing. Showings are for qualified Buyers only with a minimum of 24 hours notice out of respect for all tenants.
$533,000
1566 Venice Lane Longmont, CO 80503
- Type:
- Multi-Family
- Sq.Ft.:
- 1,820
- Status:
- NEW LISTING
- Beds:
- 3
- Lot size:
- 0.06 Acres
- Year built:
- 2011
- Baths:
- 3.00
- MLS#:
- IR1018691
- Subdivision:
- Renaissance Filing 3
ADDITIONAL INFORMATION
Looking for a perfectly located home with no need to tend to the landscaping? This home is for you! Truly lock-and-leave, featuring a main floor bedroom and luxurious kitchen with built-in work desk for homework or recipe planning. This move-in ready, 3-bedroom, 3-bathroom townhome is an end-unit, sharing only one wall with a neighbor, and provides the perfect blend of privacy and community. The spacious layout includes two bedrooms upstairs, each with its own attached bathroom, and a third bedroom downstairs with another full bath. The master suite is a true retreat, featuring dual closets-including a walk-in-and a luxurious bathroom with dual vanities. Upstairs laundry is amazing, eliminating the need to haul clothing up and down from the master bedroom closet! The open-concept kitchen boasts stunning stone countertops and flows seamlessly into the family room, where you can enjoy cozy evenings by the gas fireplace. Multiple patios offer outdoor space for relaxing or entertaining, with landscaping and snow removal covered by the HOA. Near award-winning schools, shopping and dining, this home is the perfect blend of comfort, style, and convenience. Don't miss out on this rare opportunity to live in the Renaissance neighborhood!
$615,000
802 Timothy Drive Longmont, CO 80503
Open House:
Sunday, 9/22 11:00-1:00PM
- Type:
- Single Family
- Sq.Ft.:
- 1,740
- Status:
- Active
- Beds:
- 4
- Lot size:
- 0.15 Acres
- Year built:
- 1996
- Baths:
- 4.00
- MLS#:
- IR1018605
- Subdivision:
- Nelson Park
ADDITIONAL INFORMATION
This charming 4-bedroom, 2.5-bathroom home in the southwest side Longmont, Colorado, is a must-see. With a completely remodeled kitchen, this home is sure to impress even the most discerning buyer. The newly renovated kitchen features sleek stainless steel appliances, concrete countertops, and plenty of cabinet space. The open floor plan allows for easy entertaining, as the kitchen flows seamlessly into the living and dining areas. Upstairs, you'll find the primary suite, complete with a walk-in closet and a spa-like en-suite bathroom with dual sinks, a soaking tub, and a separate shower. There are three additional bedrooms and a full bathroom on this level. The finished basement offers and additional bedroom. This home also boasts a beautifully landscaped backyard, perfect for enjoying the Colorado sunshine. Located in a quiet neighborhood, just down the street from Willow Farm Park, which has multi-use fields, a playground, picnic area, paved walking trails, a barn, basketball court, and more! This home is just minutes from shopping, dining, and entertainment. It is also conveniently located near major highways, making it an easy commute to Denver and Boulder. Don't miss your chance to own this beautiful home! Contact us today for a private showing.
$1,185,000
12645 Foothills Highway Longmont, CO 80503
- Type:
- Single Family
- Sq.Ft.:
- 2,483
- Status:
- Active
- Beds:
- 3
- Lot size:
- 4.06 Acres
- Year built:
- 2003
- Baths:
- 2.00
- MLS#:
- IR1018585
- Subdivision:
- Lyons Area
ADDITIONAL INFORMATION
SELLER CONCESSION for rate buy-down + Majestic farm property located just outside of charming Lyons. Bring your animals and toys to the 4 serene acres bordering boulder county land. Foothills views from your back patio and watch hawks soar above Heil Ranch to the west. Potential to update and transform the 2003 built home into your modern dream hobby farm. Inside you have 2500 above ground finished square feet to work with. Main floor highlights include living room with vaulted ceiling, large windows to frame the country views, wood-burning fireplace for heat and ambiance. The spacious kitchen boasts an island and separate dining area. A main floor bedroom, full bathroom, and office offer versatile spaces to suit your needs. Venture upstairs to find the primary bedroom, full bathroom, secondary bedroom, and open loft space to customize to your liking. Outdoor highlights include the wrap-around covered porch, 8-stall barn, loafing shed, work shed, several corral and fenced pasture areas. County rules allow for 3 animal units or up to 5 horses. A conservation easement runs with the land.
- Type:
- Multi-Family
- Sq.Ft.:
- 1,396
- Status:
- Active
- Beds:
- 2
- Lot size:
- 0.03 Acres
- Year built:
- 1987
- Baths:
- 3.00
- MLS#:
- IR1018608
- Subdivision:
- Johnson Farm
ADDITIONAL INFORMATION
Nestled within a serene, HOA-maintained community, this impeccably cared-for 2-story townhome offers the perfect blend of modern comfort and small-town charm. Enjoy the tranquility of mature trees and expansive open space right out your back door. Step inside to discover hardwood floors gleaming throughout, granite countertops, and an inviting open floor plan ideal for entertaining. Cozy up by the gas fireplace in the living room, or retreat to the upstairs reading loft for a quiet moment. The fully landscaped backyard features a delightful gardened deck, and an enclosed fence ensures privacy for your furry friends. With a full unfinished basement, central A/C, and all appliances included, this move-in-ready townhome is just a short stroll from Niwot Road, providing easy access to shops, restaurants, and parks. OPEN HOUSE Sat 9/21 11:00-1:00.
- Type:
- Condo
- Sq.Ft.:
- 1,069
- Status:
- Active
- Beds:
- 2
- Year built:
- 2000
- Baths:
- 2.00
- MLS#:
- IR1018564
- Subdivision:
- Meadowview Condos
ADDITIONAL INFORMATION
Enjoy lock and leave main floor living in this 2-bed, 2-bath corner condo with an oversized 1-car garage for all your storage needs! Welcoming front patio with flagstone and room to garden. Freshly painted interior, open concept design, newer stainless steel appliances, and a new stainless Kraus sink and faucet. Open and airy layout with good natural light. A full laundry room with washer and dryer is included. The primary bedroom offers a serene sanctuary with its private en-suite bathroom and dual spacious closets, while the second bedroom presents versatile opportunities as a guest room or a productive home office. Outside, the front courtyard and cooler, covered patio are inviting spaces for al fresco dining or a quiet space to relax. Be sure to take in the surrounding mature landscaping, offering abundant privacy, and the conveniently accessible 1-car attached garage. Nestled in the sought-after SW Longmont area, this condo provides seamless access to Boulder, highly-regarded St. Vrain schools, and an abundance of amenities, including exceptional dining, entertainment, outdoor adventures, NEXTLIGHT GIG Internet available. Strong HOA, well-maintained area, and close to the Meadowview trails.
$1,375,000
1916 High Plains Drive Longmont, CO 80503
Open House:
Saturday, 9/28 1:00-3:00PM
- Type:
- Single Family
- Sq.Ft.:
- 3,800
- Status:
- Active
- Beds:
- 5
- Lot size:
- 0.15 Acres
- Year built:
- 2018
- Baths:
- 4.00
- MLS#:
- IR1018636
- Subdivision:
- Clover Basin Ranch
ADDITIONAL INFORMATION
Dream Home in SW Longmont. This home is loaded with curb appeal, with it's thick green grass, numerous plantings/perennials, perfectly shaped trees, and a front porch to sit and enjoy morning coffee and mountain views. The entryway offers a new front door with glass panels and a wall of Colorado barn wood to welcome your guests. The large professional grade kitchen is the perfect space to entertain with a 12 foot island, quartz counters, stainless appliances, Thermador 6 burner gas range, convection wall oven with rotisserie, convection microwave, Kitchen Aid refrigerator, wine cooler fridge, and a walk-in pantry. The living room is open to the kitchen and dining room and offers surround sound, 9 foot ceilings, 2 large 8 foot sliding glass doors, a gas fireplace with modern stack stone surround and a beautiful wood mantle. The primary bedroom is separate from the other bedrooms, has a large walk-in closet and a beautiful spacious modern bathroom with 2 vanity areas separated by a make-up/sitting area, and a large walk-in shower with dual shower heads. Enjoy your favorite movie or sports game on the large outdoor patio (TV included). Patio is covered and features built-in surround sound, an area for lounging, an eating area and a custom sail shade to enjoy the outdoors while buffering the wind. Back yard/patio has mountain views too! The basement is the perfect place to host parties with a large family room open to a wet bar/entertainment area with cabinets, quartz counter, a beverage fridge, built-in microwave and sink. Home also offers a new roof, new outdoor lighting, engineered wood floors on main level, Elfa shelving, mud room area with added utility closet, a main floor laundry room and a 3 car garage that is finished and painted. All the upgrading has been done for you, just move in and enjoy!
$1,275,000
7344 Meadow Lane Niwot, CO 80503
- Type:
- Single Family
- Sq.Ft.:
- 1,932
- Status:
- Active
- Beds:
- 4
- Lot size:
- 0.37 Acres
- Year built:
- 1988
- Baths:
- 4.00
- MLS#:
- IR1018520
- Subdivision:
- Smith Meadow Lane
ADDITIONAL INFORMATION
Exceptional home in the charming town of Niwot, Colorado located on a dead-end street adjacent to private open space with direct access to the Niwot Loop Trail. This secluded location has the advantage of being just minutes from downtown Niwot while tucked away at the back of this peaceful neighborhood with no through traffic. A vaulted ceiling foyer greets you as you step into this warm & inviting atmosphere with all new luxury plank flooring, carpet, paint & updated lighting. Expansive windows capture picturesque views and bright, natural light in this open concept floor plan that has been meticulously maintained. The delightful kitchen features newer stainless appliances, bar-seating, breakfast nook, quartz counters, maple cabinets & a pantry for ample storage. Enjoy the separate living & dining spaces that offer flexible options for entertaining. Upstairs find 3 bedrooms, including a primary bedroom suite, in addition to a 2nd full guest bath on this level. The daylight basement was newly remodeled adding a 4th bedroom with en suite bath, laundry room & 2 flexible recreational spaces that allow everyone plenty of room to spread out in this versatile layout. An enchanting backyard creates a relaxing & entertaining oasis with new concrete patio, fenced yard, mature landscaping and private open space just beyond your gate that connects you to Niwot's extensive trail system. Just 7 miles from Boulder, 4 miles to Longmont & only 1 mile to downtown Niwot, this convenient location enjoys easy commuting access to Hwy 287 & 119. Mature, diverse & full landscaping provides extra privacy making this uniquely private setting with no neighbors located behind you so special. Don't miss this opportunity to call this remarkable property home that perfectly blends all the conveniences of the city into this beautiful rural setting.
$2,795,000
7341 Erin Court Niwot, CO 80503
- Type:
- Single Family
- Sq.Ft.:
- 3,149
- Status:
- Active
- Beds:
- 4
- Lot size:
- 0.94 Acres
- Year built:
- 2006
- Baths:
- 5.00
- MLS#:
- 2218863
- Subdivision:
- Niwot Meadow Farm
ADDITIONAL INFORMATION
Experience unparalleled luxury in this exquisite Niwot estate, perfectly positioned on a quiet cul-de-sac with breathtaking panoramic views. High-end residence is a masterpiece of Modern Mountain design & craftsmanship, offering the ultimate in refined living. Be captivated by its grand entrance & meticulously landscaped grounds. Step inside to discover a world of elegance, where soaring ceilings, expansive windows, & high-end finishes of custom iron work, Walnut Heartwood floors, Venetian plaster & granite to name a few, create a sophisticated & inviting ambiance. Open floor plan effortlessly flows from room to room, ideal for both entertaining & everyday living. Gourmet kitchen featuring top-of-the-line appliances, custom cabinetry, & a spacious island that invites formal & casual get-togethers alike. Adjacent to the kitchen, the formal dining room & living areas are perfect for hosting lavish gatherings or enjoying quiet evenings by the fireplace. Outside, the private backyard oasis features a sparkling pool, relaxing hot tub, built-in bbq, fireplace & plenty of space for outdoor lounging & dining. Front Range views of local farm land to Long's Peak from the massive covered patio are nothing short of spectacular, offering a serene backdrop for alfresco entertaining or simply unwinding in style year around. Luxurious main floor primary suite is a sanctuary of comfort, complete with a spa-like ensuite bathroom, walk-in closet with built-in storage, & private balcony overlooking the stunning landscape. Additional bedrooms are equally spacious, each thoughtfully designed with comfort & privacy in mind. Each secondary bedroom features a large walk-in closet & large windows for lots of natural light, most with en-suites. Located in one of Niwot's most sought-after neighborhoods of Niwot Meadow Farm, this home offers the perfect combination of seclusion & convenience. Prime cul-de-sac location, top-tier amenities, and awe-inspiring views. The pinnacle of luxury living.
$1,995,000
7201 Spring Creek Circle Niwot, CO 80503
- Type:
- Single Family
- Sq.Ft.:
- 5,447
- Status:
- Active
- Beds:
- 5
- Lot size:
- 0.69 Acres
- Year built:
- 1995
- Baths:
- 6.00
- MLS#:
- 9706195
- Subdivision:
- Waterford Park
ADDITIONAL INFORMATION
Luxury living in this stunning Niwot estate, ideally situated on a large corner lot surrounded by mature trees, backing to serene open space. This exceptional home offers an unparalleled blend of elegance, comfort, and convenience, nestled within a community rich with natural Colorado beauty. As you step inside, you'll be greeted by a light-filled foyer that sets the tone for the rest of the home. Designed for both grand entertaining and intimate gatherings, the expansive floor plan includes two staircases, 5 bedrooms plus an office and 6 bathrooms. The heart of the home is the gourmet kitchen, outfitted with top-of-the-line appliances, custom cabinetry, and a spacious island perfect for the home chef. This home is designed with entertainment in mind. The state-of-the-art home theater offers an immersive experience for movie nights, while the generous guest suite ensures visitors enjoy the utmost comfort and privacy. Retreat to the luxurious primary suite, a haven of tranquility with its spa-like ensuite bathroom complete with walk-in closet. Additional bedrooms are equally well-appointed, offering space and comfort for everyone. Step outside to discover the home's prime location inside Waterford Park. Surrounded by Boulder County's extensive trail system, the location itself providing endless opportunities for outdoor adventures. The backyard is a private oasis, perfect for relaxation and enjoying the natural surroundings. Located within walking distance of top-rated schools and the charming, historic downtown Niwot, this home offers the perfect blend of seclusion and convenience. Whether you're enjoying a peaceful walk on nearby trails, exploring local shops and restaurants, or simply relaxing at home, this property offers a lifestyle of unmatched luxury and ease.
- Type:
- Single Family
- Sq.Ft.:
- 2,602
- Status:
- Active
- Beds:
- 4
- Lot size:
- 0.11 Acres
- Year built:
- 2024
- Baths:
- 3.00
- MLS#:
- IR1018389
- Subdivision:
- Mountain Brook
ADDITIONAL INFORMATION
The beautiful Eldorado plan backs to open space with mountain views!! Has lots of great light, with a 12' long sliding glass door, lots of upgraded windows and amazing mountain views backing to open space! This home features a large kitchen island with gourmet appliances, upgraded cabinets and tops! Cozy up in front of the fireplace, sit on the patio, or on the balcony backing to open space with amazing views! This home has 3 bedrooms and a large loft upstairs and then a main floor 4th bedroom for guest or an office! This community will feature a first class Amenity Center and Pool that will not disappoint! Early 2025 completion! MUST SEE LOT BACKING TO OPEN SPACE WITH MOUNTAIN VIEWS! Fantastic Amenities Center with workout area, Pool, Clubhouse, outdoor recreation areas, fire pits, parks and more! Coming Soon!
- Type:
- Multi-Family
- Sq.Ft.:
- 1,375
- Status:
- Active
- Beds:
- 3
- Year built:
- 2024
- Baths:
- 3.00
- MLS#:
- IR1018255
- Subdivision:
- Mountain Brook
ADDITIONAL INFORMATION
MOVE-IN READY! Beautiful new townhomes located on the southwest side of Longmont with easy access to shopping, restaurants, Boulder and 1-25! This modern Colorado two-story townhome features a fenced yard for outdoor space or your furry friends, 9' ceilings, lots of windows with great light, walk-in closets, upgraded cabinets, stainless appliances, grand kitchen island with seating and much more! MOVE-IN READY! BRING YOUR BUYERS! Fantastic Amenities Center with workout area, Pool, Clubhouse, outdoor recreation areas, fire pits, parks and more! Coming Soon!
Andrea Conner, Colorado License # ER.100067447, Xome Inc., License #EC100044283, [email protected], 844-400-9663, 750 State Highway 121 Bypass, Suite 100, Lewisville, TX 75067

The content relating to real estate for sale in this Web site comes in part from the Internet Data eXchange (“IDX”) program of METROLIST, INC., DBA RECOLORADO® Real estate listings held by brokers other than this broker are marked with the IDX Logo. This information is being provided for the consumers’ personal, non-commercial use and may not be used for any other purpose. All information subject to change and should be independently verified. © 2024 METROLIST, INC., DBA RECOLORADO® – All Rights Reserved Click Here to view Full REcolorado Disclaimer
| Listing information is provided exclusively for consumers' personal, non-commercial use and may not be used for any purpose other than to identify prospective properties consumers may be interested in purchasing. Information source: Information and Real Estate Services, LLC. Provided for limited non-commercial use only under IRES Rules. © Copyright IRES |
