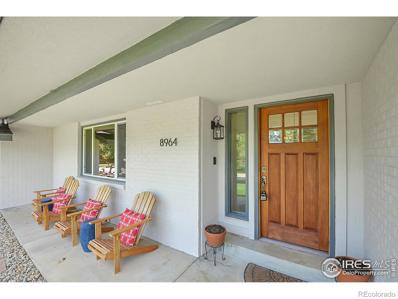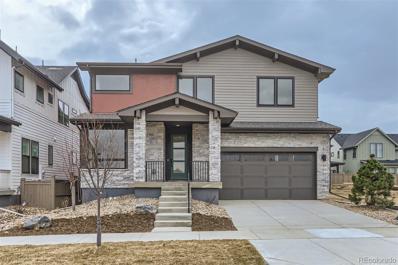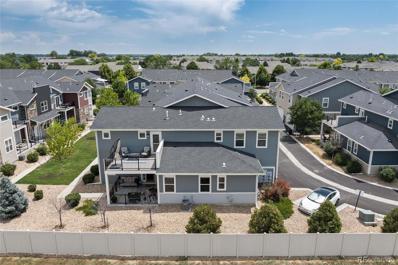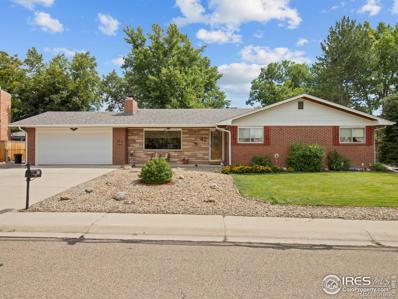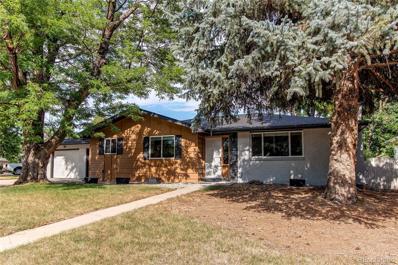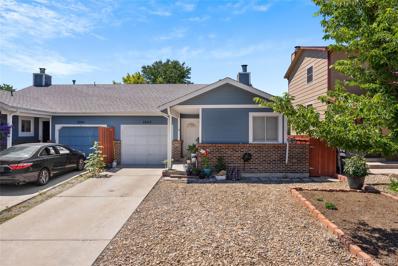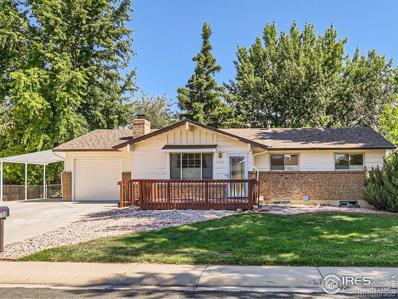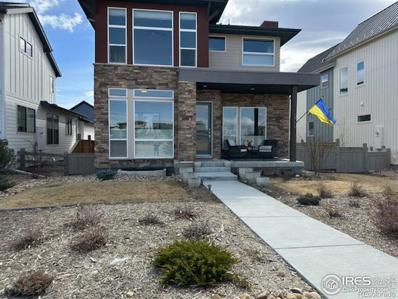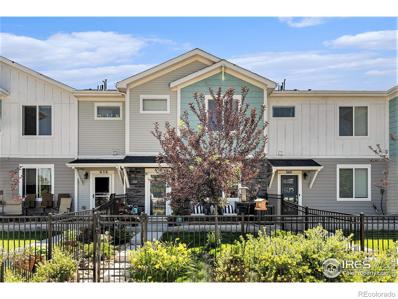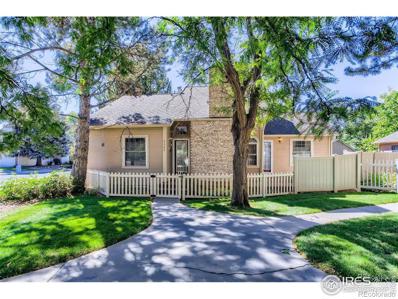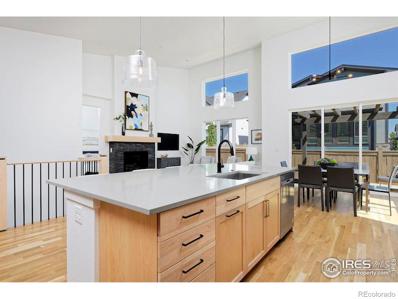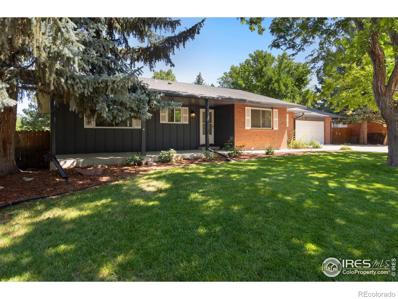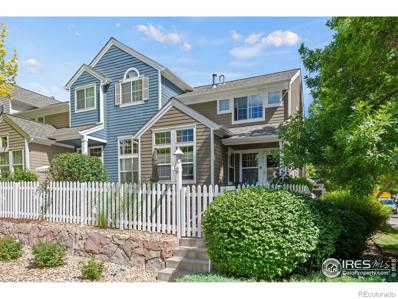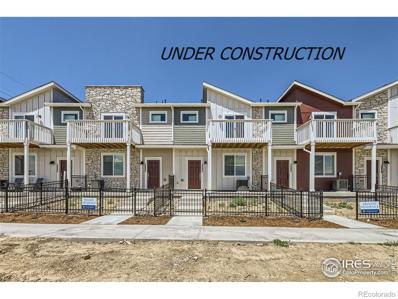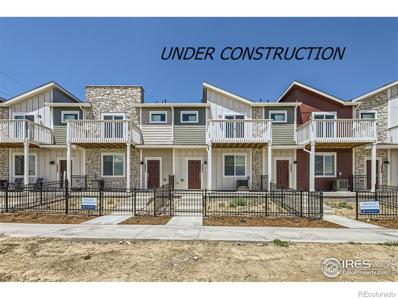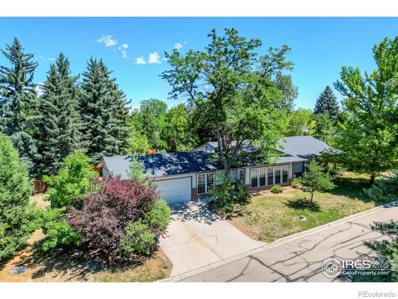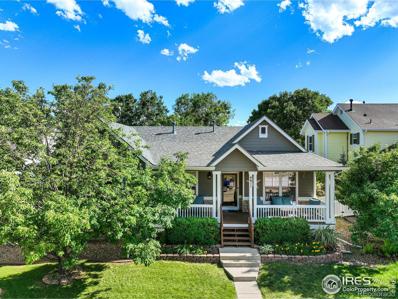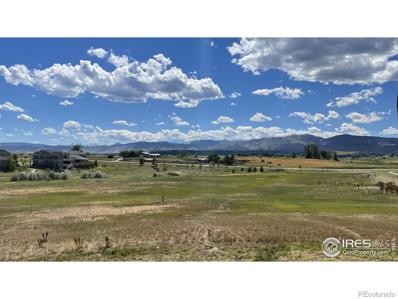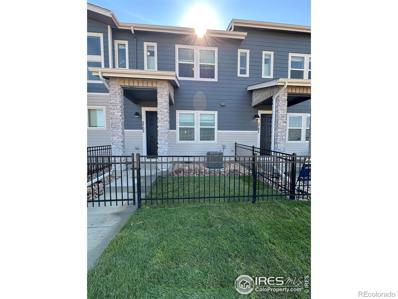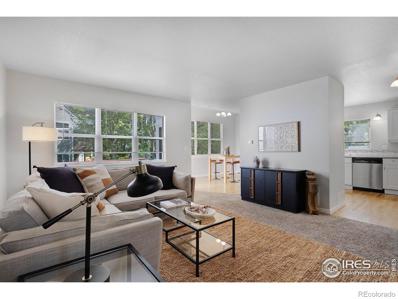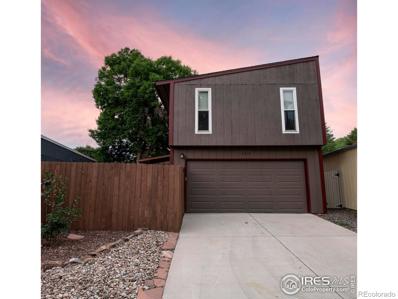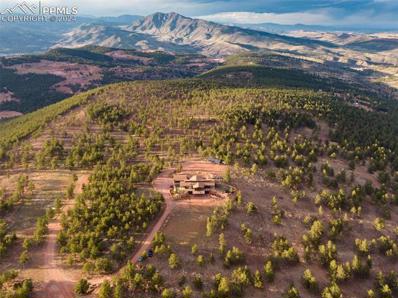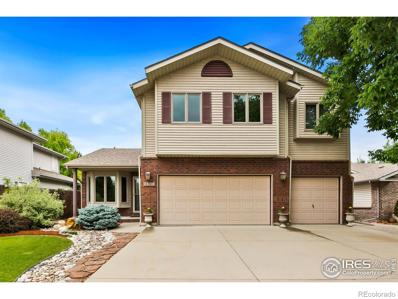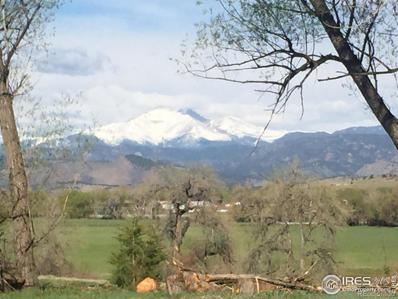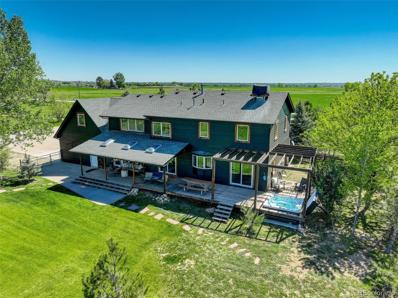Longmont CO Homes for Rent
$990,000
8964 Walker Road Niwot, CO 80503
- Type:
- Single Family
- Sq.Ft.:
- 2,158
- Status:
- Active
- Beds:
- 5
- Lot size:
- 0.47 Acres
- Year built:
- 1975
- Baths:
- 3.00
- MLS#:
- IR1014697
- Subdivision:
- Morton Heights
ADDITIONAL INFORMATION
Major price reductions, priced to sell!! Move in ready Tri-level home on quiet street in quaint Niwot. Spacious .47 acre lot has charming country feel. Nice open floorplan featuring vaulted ceilings, 5 bed/3 bath, updated kitchen with Cambria quartz counters & stainless appliances, jacuzzi tub in master. Recent upgrades - new roof & gutters, new carpeting, and fresh paint. Zoned for two animals. Walk to Niwot Elementary & High. Move in ready or create some sweat equity by blowing out the kitchen walls to create a great room (see remodeled Tri-levels 6848 Audubon Ave $1,360,000, and 8174 Alfalfa Ct $1,454,000). Neighboring developments have homes in the $2 - $5 million range!
$1,224,387
5612 Grandville Avenue Longmont, CO 80503
- Type:
- Single Family
- Sq.Ft.:
- 2,781
- Status:
- Active
- Beds:
- 3
- Lot size:
- 0.11 Acres
- Year built:
- 2024
- Baths:
- 4.00
- MLS#:
- 9651390
- Subdivision:
- West Grange
ADDITIONAL INFORMATION
Brand new McStain single family home in beautiful West Grange! The Harmony plan captures the essence of space, style, and sensible living. This 3-bedroom + loft, 3.5-bathroom home offers 2,781 square feet above ground, plus 1,084 unfinished square feet in the full basement, and upgraded 8' doors throughout! It also includes a main floor study, formal dining and casual dining areas, butler’s pantry, under cabinet lighting, electric blinds, and a finished 3-car garage. The designer finishes include engineered hardwood flooring, custom-made Tharp cabinetry throughout, quartz countertops, interior black metal railings, concrete window-wells, and stainless-steel KitchenAid appliances! This home is finished in our Mid-Century Modern elevation. OFFERING SPECIAL FINANCING! Photos are from similar home with same floor plan.
$575,000
743 Robert Street Longmont, CO 80503
- Type:
- Townhouse
- Sq.Ft.:
- 2,443
- Status:
- Active
- Beds:
- 4
- Lot size:
- 0.04 Acres
- Year built:
- 2017
- Baths:
- 4.00
- MLS#:
- 2578442
- Subdivision:
- Silver Meadows
ADDITIONAL INFORMATION
Welcome home to this meticulously maintained end-unit townhouse showcasing 4 bed/3.5 bath, 2.443 sq. ft., captivating mountain views, 2 car drywalled garage space, dual primary suites, covered front porch, and private trex deck. The open floorplan offers a spacious living room and dining room along with adjoining kitchen. The kitchen features granite countertops, island with seating for 3, stainless steel appliances with 5 burner gas cooktop and overhead hood. The main floor also boasts the perfect powder bath, sizeable primary suite with 4 piece ensuite bath including walk-in shower, granite countertop, and generous walk-in closet space. Upstairs enjoy 2 additional secondary bedrooms with ample closet space, full hall bathroom with granite countertop and tub, and convenient laundry room (washer and dryer included). Don’t miss the second primary retreat, complete with private trex deck-the best spot in the home to view the stunning mountains, and relaxing 5-piece bath ensuite. The primary ensuite bath features a dual vanity, soaker tub, separate shower & large dual walk-in closets. Enjoy easily accessible trails, close proximity to the elementary, middle and high schools, the Dry Creek Community Park, as well as numerous dining and entertainment options. Longmont is centrally located with easy access to Hwy 285, the Diagonal Hwy, I-25, and just 20 minutes outside of Boulder. Don't miss your opportunity to own this incredible townhome, schedule your showing today!
- Type:
- Single Family
- Sq.Ft.:
- 3,279
- Status:
- Active
- Beds:
- 3
- Lot size:
- 0.27 Acres
- Year built:
- 1966
- Baths:
- 3.00
- MLS#:
- IR1014583
- Subdivision:
- Longmont Estates
ADDITIONAL INFORMATION
This is the diamond in the rough you have been looking for. Brand new roof and gutters, PLUS an improved price! You're not going to find a quality custom built home in Longmont Estates at this price anywhere. Welcome home to a spacious, ranch-style home lovingly taken care of by the original owner. It offers move-in readiness, or upgrade to suite your vision. Spacious and functional floor plan thoughtfully built around a light and bright kitchen. Spend the days and evenings under the stars in the beautifully maintained large backyard or cozy up on the screened in back porch. This custom built ranch features 3 large bedrooms, family room, and finished basement with room to entertain, relax and live. This home is in an ideal location, away from busy streets and within walking distance to Macintosh Lake. Award winning Longmont Estates Elementary and Westview Middle School are within walking distance as well. Easy access to Downtown Longmont, Boulder, shopping, the mountains and restaurants. Pool table and Freezer are included.
$669,900
20 College Court Longmont, CO 80503
- Type:
- Single Family
- Sq.Ft.:
- 1,408
- Status:
- Active
- Beds:
- 4
- Lot size:
- 0.23 Acres
- Year built:
- 1969
- Baths:
- 3.00
- MLS#:
- 5969908
- Subdivision:
- La Vista Estates
ADDITIONAL INFORMATION
Welcome to modern living at 20 College Ct, Longmont, Colorado. This immaculate ranch-style home offers spacious living across its 4 bedrooms and 3 bathrooms, featuring a full finished basement and an oversized 2 car garage, all nestled on a generous cul-de-sac lot with a large, fenced back yard. Step inside to discover a tastefully upgraded interior boasting two cozy fireplaces, ideal for chilly Colorado evenings. The kitchen shines with stainless steel appliances and elegant quartz countertops, complemented by all-new carpet and updated flooring throughout. Fresh paint adorns both the interior and exterior, while essential upgrades include a new roof, furnace, A/C, and water heater, ensuring peace of mind for years to come. This move-in-ready residence is perfectly situated just blocks away from local elementary and middle schools, McIntosh Lake for scenic walks, and the Twin Peaks Golf Course for enthusiasts. Experience the convenience of a quiet cul-de-sac lifestyle paired with the luxury of modern amenities in this Longmont gem. Don't miss the opportunity to make 20 College Ct your new address. Schedule your showing today and envision your future in this move-in-ready, beautifully updated home.
- Type:
- Townhouse
- Sq.Ft.:
- 1,322
- Status:
- Active
- Beds:
- 3
- Year built:
- 1984
- Baths:
- 2.00
- MLS#:
- 5976120
- Subdivision:
- Hover Acres
ADDITIONAL INFORMATION
AMAZING OPPORTUNITY!!! Welcome to this beautiful 3 bed, 2 bath, 1/2 duplex with a partially finished basement located in Hover Acres. This is the perfect home your buyers have been looking for. When you enter this home you are greeted with natural light. The family room features gas fireplace and nice vaulted ceilings. This home is low maintenance and has been well taken care of. The beautiful well maintained backyard has new backyard lading and patio cover. Perfect space to enjoy family gatherings. NO HOA!!! Walking distance from McIntosh Lake where you can enjoy walking the trail, paddle boarding or kayaking on it. Easy access to Boulder, the mountains or I-25. Don't miss out, schedule your showing today!!!
- Type:
- Single Family
- Sq.Ft.:
- 2,274
- Status:
- Active
- Beds:
- 4
- Lot size:
- 0.22 Acres
- Year built:
- 1969
- Baths:
- 3.00
- MLS#:
- IR1013922
- Subdivision:
- Longmont Estates
ADDITIONAL INFORMATION
MOTIVATED SELLER. This delightful ranch home with a mostly-finished basement features 4 bedrooms, 3 bathrooms, and a 1 car garage with an additional carport. Situated on a 9,746 square foot lot, and backing to gorgeous Hover Acres Park, you can't beat the location. A large living area flooded with natural light welcome you to this immaculate home. The kitchen has been fitted with upgrades such as new stainless steel appliances, quartz countertops, and LVP flooring. 3 main floor bedrooms with real wood flooring share 1.5 lovingly remodeled bathrooms (there's even a jacuzzi tub!) allowing for outstanding function in this 1960's home. Downstairs, you'll find a large carpeted rec room complete with a dry bar along with one more bedroom and full bathroom. Enjoy copious amounts of extra storage and a dedicated laundry space in the utility area. Mature trees offer comfortable shade to the new paver area beside the concrete patio...offering the perfect spot to sit and take in the serene park and canal views. With fruit trees, grape vines and access to miles of trails, playground and horseshoe pit out the back gate, this is a NICE spot. Let's get you home!
- Type:
- Single Family
- Sq.Ft.:
- 2,888
- Status:
- Active
- Beds:
- 4
- Lot size:
- 0.11 Acres
- Year built:
- 2020
- Baths:
- 4.00
- MLS#:
- IR1013891
- Subdivision:
- West Grange
ADDITIONAL INFORMATION
SERIOUS REDUCTION IN PRICE! Seller Concession available.On PRIVATE PARK and BEST VALUE in whole subdivision with many quality upgrades.Spectacular Opportunity! VIEWS!! Beautiful Award winning Markel Home located on the neighborhood park facing West. BETTER THAN NEW this 2 year old 2 story has it all! Well designed functional open flowing floor plan. Vaulted ceilings and loaded with windows. Custom Hunter Douglas Vignette shades for all windows. Main level study with custom barn door plus 4 BR and 4 BA and FINISHED basement. Entry has inviting porch and views of neighborhood park and mountains. Spacious Primary suite has huge windows a large walk in closet and a luxury custom bath and views west. Upstairs has spacious sitting area. Laundry is conveniently located upstairs. Tons of storage in this amazing home. There is a private deck /patio (14x12) off the kitchen to enjoy the professionally landscaped enclosed yard.
- Type:
- Multi-Family
- Sq.Ft.:
- 1,840
- Status:
- Active
- Beds:
- 2
- Lot size:
- 0.05 Acres
- Year built:
- 2020
- Baths:
- 3.00
- MLS#:
- IR1014028
- Subdivision:
- Parkes At Stonebridge
ADDITIONAL INFORMATION
Welcome to 658 Stonebridge Dr, a beautifully designed home located in the charming city of Longmont, CO. This inviting residence features 2 primary bedrooms, and additional half bathroom, and a spacious 2-car garage, offering both comfort and convenience in a desirable location. Step inside to discover an open and airy floor plan, where the living spaces are filled with natural light, creating a warm and welcoming atmosphere. The well-appointed kitchen boasts ample counter space and modern appliances, making meal preparation a delight. The adjoining dining area is perfect for both casual meals and entertaining guests. Both master bedrooms are generously sized, providing private retreats with en-suite bathrooms, ensuring comfort and privacy for all. Each bathroom is thoughtfully designed with contemporary fixtures and finishes, enhancing the overall sense of luxury. The 2-car garage offers plenty of storage space and convenient parking, adding to the functionality of this lovely home. The outdoor space is perfect for relaxing or hosting gatherings. This home is close to local amenities, parks, and schools, making it an ideal place for families or anyone seeking a peaceful and convenient lifestyle. Don't miss the opportunity to own this exceptional home at 658 Stonebridge Dr. Schedule a showing today and experience the perfect blend of comfort, style, and location!
- Type:
- Single Family
- Sq.Ft.:
- 1,656
- Status:
- Active
- Beds:
- 3
- Lot size:
- 0.09 Acres
- Year built:
- 1984
- Baths:
- 2.00
- MLS#:
- IR1013676
- Subdivision:
- The Shores
ADDITIONAL INFORMATION
- Type:
- Single Family
- Sq.Ft.:
- 1,968
- Status:
- Active
- Beds:
- 3
- Lot size:
- 0.11 Acres
- Year built:
- 2022
- Baths:
- 3.00
- MLS#:
- IR1013653
- Subdivision:
- West Grange
ADDITIONAL INFORMATION
Quick Move-in, New Construction! Relish in the comfort and ease of single level living in this well-designed single living single family home across from the community park. The fluid floorplan has 3 bedrooms on the main level with central kitchen/dining/living room. Gourmet kitchen includes quartz countertops, large kitchen island, KitchenCraft cabinetry & single bowl stainless steel undermount sink. White oak flooring, 8-foot doors in common areas, living room gas fireplace, barn door, & 5-piece primary bath are just a few of the luxury features you'll find in this home. Owner's entry with maple bench & hooks opens to 2-car garage. Included features include A/C & Navian tankless water heater. Potential to finish lower level with additional bedrooms, full bathroom, & rec room. Built by long time, local, award-winning builder, Markel Homes.
- Type:
- Single Family
- Sq.Ft.:
- 3,012
- Status:
- Active
- Beds:
- 4
- Lot size:
- 0.27 Acres
- Year built:
- 1971
- Baths:
- 3.00
- MLS#:
- IR1013580
- Subdivision:
- Gunbarrel Estates
ADDITIONAL INFORMATION
PRICE REDUCTION!!!! 30K PRICE DROP TO HELP MAKE THIS HOUSE YOUR OWN!!A LOT COULD BE DONE WITH 30K EXTRA IN YOUR POCKET TO MAKE THIS HOUSE YOUR DREAM HOME!Don't miss out on this cozy ranch located on a quiet street in sought-after Gunbarrel. Minutes from Niwot, Boulder, and Longmont. This home is ready to be transformed into your own! Huge private backyard with a large deck. Mature landscaping with sprinkler system. Covered front porch and new exterior pain and newer roof and gutters. This home has 4 bedrooms (one non-conforming) and 3 bathrooms. The basement has been fully finished for hours of entertainment. Two wood burning fireplaces. Lots of storage. Many nature walking paths including the Lobo trail are just steps away. The neighborhood has a park with a playground, basketball courts, tennis and volleyball. Schedule your showing today!
- Type:
- Multi-Family
- Sq.Ft.:
- 1,344
- Status:
- Active
- Beds:
- 3
- Lot size:
- 0.04 Acres
- Year built:
- 2004
- Baths:
- 3.00
- MLS#:
- IR1013670
- Subdivision:
- Meadowview West Final
ADDITIONAL INFORMATION
Welcome to your new home in sought after Southwest Longmont! This charming 3-bedroom, 3-bathroom townhouse with a 2-car garage offers the ideal blend of comfort, convenience, and location. Featuring a large Primary Bedroom walk-in closet and En-Suite bathroom. The 2nd and 3rd Bedrooms are on a different level than the Primary allowing privacy for the household. This property is perfectly positioned, as it is also near schools, shopping centers, restaurants, and breweries, ensuring that every amenity is within easy reach. For commuters or those looking to explore nearby attractions, quick access to Boulder and the foothills makes this location highly desirable.This townhouse stands out as a rare end unit, providing added privacy, larger patio and a sense of exclusivity. With just one owner, pride of ownership is evident throughout.Notably, a new Lennox high-efficiency, whisper-quiet HVAC system was installed in July 2023, enhancing comfort and energy efficiency year-round.Situated in a coveted area close to extensive trails and paths, this home is a haven for outdoor enthusiasts. Whether you enjoy hiking, biking, or simply taking in the scenic beauty, the nearby trails provide endless opportunities for adventure.Don't miss out on the opportunity to own this well-maintained townhouse in Southwest Longmont. Schedule your showing today and envision yourself enjoying the best of Colorado living!
- Type:
- Multi-Family
- Sq.Ft.:
- 2,031
- Status:
- Active
- Beds:
- 3
- Year built:
- 2024
- Baths:
- 3.00
- MLS#:
- IR1013616
- Subdivision:
- Mountain Brook
ADDITIONAL INFORMATION
Enjoy Maintenance Free Living in SW Longmont with fenced yard and easy access to Boulder and 1-25! This fantastic Ridgeline luxury townhome features 3 Beds plus Loft, 2.5 Bath large front patio and deck off of primary suite! Upscale designer selected interior finishes make this home a must see! Large Island, SS Appliances w/gas range, quartz or granite Tops, plank laminate flooring, window coverings, A/C, tankless water heater, 2 car attached garage and More! Ready this month!
- Type:
- Multi-Family
- Sq.Ft.:
- 2,031
- Status:
- Active
- Beds:
- 3
- Year built:
- 2024
- Baths:
- 3.00
- MLS#:
- IR1013615
- Subdivision:
- Mountain Brook
ADDITIONAL INFORMATION
Enjoy Maintenance Free Living in SW Longmont with fenced yard and easy access to Boulder and 1-25! This fantastic Ridgeline luxury townhome features 3 Beds plus Loft, 2.5 Bath large front patio and deck off of primary suite! Upscale designer selected interior finishes make this home a must see! Large Island, SS Appliances w/gas range, quartz or granite Tops, plank laminate flooring, window coverings, A/C, tankless water heater, 2 car attached garage and More! Beautiful new amenity center and resort style pool under construction!
$750,000
7295 Lookout Road Longmont, CO 80503
- Type:
- Single Family
- Sq.Ft.:
- 1,836
- Status:
- Active
- Beds:
- 3
- Lot size:
- 0.45 Acres
- Year built:
- 1986
- Baths:
- 2.00
- MLS#:
- IR1013484
- Subdivision:
- Gunbarrel Estates
ADDITIONAL INFORMATION
Rare opportunity to own on this SPACIOUS RANCH HOME on a private road with no traffic that's part of Gunbarrel Estates. The large lot affords great PRIVACY. Enter through the unique SOLAR FOYER with brick floor, then enjoy single level living in the 3 bedroom, 2 bath home with a deck off the dining room with mountain views. A couple steps down you will find the two car garage and a large utility room which contains the HVAC system and hot water heater so there's no need to go into the crawl space and there's plenty of room for it to become your office, shop, or hobbies/art studio. Home has vaulted ceiling, skylight in bath and newer windows throughout. It is move-in ready, and with limited updating can become your STUNNING SANCTUARY.
- Type:
- Single Family
- Sq.Ft.:
- 3,726
- Status:
- Active
- Beds:
- 5
- Lot size:
- 0.16 Acres
- Year built:
- 2003
- Baths:
- 4.00
- MLS#:
- IR1013331
- Subdivision:
- Renaissance
ADDITIONAL INFORMATION
Come for a tour, stay forever! Sellers are moving and motivated! This ranch home has 5 beds, 4 baths, plus a dedicated office. Peaceful living with amenities nearby-BoCo Open Space, local parks, elementary/middle schools, plus Old Town shops and eateries. Functional open layout, new HVAC, upgraded appliances, red oak floors, new bedroom carpet, EV charging, basement rec room w/tons of potential. Primary with walkout flagstone patio and a full, fenced backyard. Lovely front porch. Enjoy it all.
- Type:
- Land
- Sq.Ft.:
- n/a
- Status:
- Active
- Beds:
- n/a
- Lot size:
- 0.14 Acres
- Baths:
- MLS#:
- IR1013343
- Subdivision:
- West Grange
ADDITIONAL INFORMATION
Fantastic building site in premier southwest Longmont location with unobstructed mountain views. No rear neighbor. Masterwork Home Company is available to help you design and build your ideal custom home or you may bring your own builder. Abuts open space and a conservation easement and is only minutes from Boulder, bike trails, Lagerman reservoir, bike trails, Twin Peaks mall and dozens of restaurants. Rare opportunity in Longmont.
- Type:
- Multi-Family
- Sq.Ft.:
- 1,375
- Status:
- Active
- Beds:
- 3
- Lot size:
- 0.03 Acres
- Year built:
- 2024
- Baths:
- 3.00
- MLS#:
- IR1013267
- Subdivision:
- Mountain Brook
ADDITIONAL INFORMATION
Beautiful new townhomes located on the southwest side of Longmont with easy access to shopping, restaurants, Boulder and 1-25! This modern Colorado two-story townhome features a fenced yard, 9' ceilings throughout, lots of windows with great light, walk-in closets, upgraded cabinets, stainless appliances, featuring our Chef's Kitchen with a grand kitchen island for seating and much more! Must see! Move in ready! Fantastic pool and clubhouse under construction!
- Type:
- Multi-Family
- Sq.Ft.:
- 1,776
- Status:
- Active
- Beds:
- 3
- Year built:
- 1995
- Baths:
- 3.00
- MLS#:
- IR1013084
- Subdivision:
- Meadowview Flg 3
ADDITIONAL INFORMATION
NEW Roof, NEW furnace! Charming 3BD, 2.5BA townhome with rare 2-car garage. This home has great natural light, updated appliances, and the basement can easily be used for a third bedroom/guest suite. The home features fresh paint, sunny back deck, mature trees and beautiful landscaping. The location is serene across from green space, a bike path and neighborhood stream. Easy access to Longmont, Boulder and local shops and restaurants!
$615,000
6912 Totara Place Niwot, CO 80503
- Type:
- Single Family
- Sq.Ft.:
- 1,517
- Status:
- Active
- Beds:
- 3
- Lot size:
- 0.09 Acres
- Year built:
- 1973
- Baths:
- 2.00
- MLS#:
- IR1012871
- Subdivision:
- Cottonwood Park West
ADDITIONAL INFORMATION
**** Under contract & accepting back up offers. Welcome to the wonderful & charming town of Niwot! A rare opportunity awaits to own a home in a prime location across the street from coffee/dining and a few minute walk to downtown. A recently updated bi-level home with 1500+ sq ft. The yard and entryway are surrounded by a private fence with a pleasant yard & patio. There's a large open entryway once inside the house with a vast dining area leading you to the kitchen, laundry room (w/d included) & a half bath. Also on the main floor a spacious living room awaits.Upstairs you will find the three bedrooms, large hallway closet and a Jack & Jill style bathroom. The first two bedrooms look into the backyard and north while the front primary bedroom faces West with warm afternoon light.Recently updated features include:New roof, interior paint throughout & interior doors (June 2024)Carpet (no pets), LVP, refrigerator & range (July 2022)Exterior paint (June 2021)
$2,350,000
3535 Eagle Ridge Road Longmont, CO 80503
- Type:
- Single Family
- Sq.Ft.:
- 3,925
- Status:
- Active
- Beds:
- 4
- Lot size:
- 59.4 Acres
- Year built:
- 2018
- Baths:
- 3.00
- MLS#:
- 9387105
ADDITIONAL INFORMATION
Three parcels and nearly 60 acres! Welcome to your secluded paradise atop Eagle Ridge, where luxury living meets the tranquility of nature. Stunning estate, built in 2018, sits on 60 acres of pristine land, offering unparalleled views of Rockies, The Flat Irons, city lights, DIA, Denver, Pikes Peak, & Longs Peak. *Key Features: Location: Mins away from downtown Lyons, Longmont & Boulder. No HOA & No Metro Tax. Sustainable Living: Embrace net metering solar power, tankless water heater, highly efficient furnace, Energy Star certified. Outdoor Paradise: Equine-friendly, local riding trails, firing range, wedding or large gathering overlook, private camping sites, helicopter pad & hiking trails. Wildlife & Nature: Located in section 20 Hunt trophy bull elk on your own land, spot elk herds, & immerse yourself in the beauty of native grasses & forest after 60 acres of forest mitigation. 4133 SF w/4 bd, 3 ba & 672 SF attached gar. Interior Highlights: Soaring ceilings, chef's kitchen w/5-burner gas range & island, large dining room w/panoramic views, great rm w/gas FP, & finished bsmt w/family rm, kitchenette & flexible space ideal for an office/gym. Outdoor Living: Multiple covered patios, expansive deck w/hot tub & breathtaking views from every window. a 2-year forest mitigation project, transforming the land into a serene, park-like setting w/improved wildlife visibility & native grasses. Power for car charging station, backup gas Generator, sump pit & pump, air handling system, active radon mitigation & more. High Speed Internet included No throttling.
- Type:
- Single Family
- Sq.Ft.:
- 2,038
- Status:
- Active
- Beds:
- 4
- Lot size:
- 0.21 Acres
- Year built:
- 1995
- Baths:
- 3.00
- MLS#:
- IR1012879
- Subdivision:
- Westlake Manors 7
ADDITIONAL INFORMATION
Immaculate! Meticulously cared for by original owners! Wonderful location in North Longmont. Just a stones throw from McIntosh lake and park. Completely remodeled Master Bath. Newer roof. Newer Weathershield crank out windows. New air conditioning unit. New woodwork with solid core doors. Wonderfully landscaped front and back. Hot tub stays. Outdoor gas fire pit. Raised bed planters in huge back yard. Large back patio is stamped colored concrete overlooks beautiful back yard.
$1,000,000
13120 N 75th Street Longmont, CO 80503
- Type:
- Land
- Sq.Ft.:
- n/a
- Status:
- Active
- Beds:
- n/a
- Lot size:
- 2.66 Acres
- Baths:
- MLS#:
- IR1012841
- Subdivision:
- Sattler Nupud
ADDITIONAL INFORMATION
Wow, live on the hill, in the trees, with live water from the Highland ditch, majestic views of Longs Peak, towering trees and privacy! Nestled amongst high end homes, yet secluded and private, this build ready lot has the best of both worlds! Lovely location just minutes to Hygiene, Lyons or Longmont! Water tap is paid and at the property, buyer pays small connection fee, Boulder County approved for 4,576 sqft above grade home, electric at the lot, propane and septic needed. Owner will carry to qualified buyer (attorney to prepare loan docs). This stunning lot won't last long!
$1,950,000
10619 N 65th Street Longmont, CO 80503
- Type:
- Single Family
- Sq.Ft.:
- 4,112
- Status:
- Active
- Beds:
- 4
- Lot size:
- 5.12 Acres
- Year built:
- 1991
- Baths:
- 4.00
- MLS#:
- 5627362
- Subdivision:
- Trevarton East Nupud
ADDITIONAL INFORMATION
This equestrian property is truly exceptional and rare, capturing breathtaking mountain views and sitting on over 5 acres. Enjoy living across from open space and being just a short drive to all that Boulder, Niwot, Longmont & Lyons have to offer. Equestrians will love the proximity to local bridal paths. Supreme first impression as you pull up to the home that is surrounded by mature trees with an arena in front. The welcoming front porch greets your arrival & is adorned with a heated dog house. Upon entering, your eyes will be drawn to the wood flooring that extends throughout the main level. The open floor plan guides you to the kitchen, which is outfitted with premium appliances, a prep island, & plenty of cabinet space. A cozy gas fireplace is the focal point of the room, and numerous windows bathe the home in natural light and frame the endless views spanning from the Flatirons to Longs Peak to peaks above Estes Park. The main level home office/library looks out onto the grounds and foothills and features a sliding bookshelf revealing private stairs that take you to the north wing of the home, which has 2 rooms, a bathroom, and a pass-through to the rest of the house. Up the main stairs a barn door entrance to the primary suite reveals a space with vaulted ceilings, radiant floor heat, incredible views, & a sumptuous 5-piece bath with a steam shower & soaking tub both overlooking the foothills and mountains. Two secondary bedrooms on the opposite end of the home are spacious and bright with incredible views. Wraparound deck is the perfect place to savor quiet Colorado sunsets & is highlighted by a sunk-in hot tub. Equestrian amenities include a sand arena, foal-fenced perimeter and smooth wire cross fencing, & a 3-stall barn with hay storage and tack room. Have it all with this one-of-a-kind offering: a pastoral setting that is low maintenance with unbeatable views in a convenient location on a street with very little turnover!
Andrea Conner, Colorado License # ER.100067447, Xome Inc., License #EC100044283, [email protected], 844-400-9663, 750 State Highway 121 Bypass, Suite 100, Lewisville, TX 75067

The content relating to real estate for sale in this Web site comes in part from the Internet Data eXchange (“IDX”) program of METROLIST, INC., DBA RECOLORADO® Real estate listings held by brokers other than this broker are marked with the IDX Logo. This information is being provided for the consumers’ personal, non-commercial use and may not be used for any other purpose. All information subject to change and should be independently verified. © 2024 METROLIST, INC., DBA RECOLORADO® – All Rights Reserved Click Here to view Full REcolorado Disclaimer
Andrea Conner, Colorado License # ER.100067447, Xome Inc., License #EC100044283, [email protected], 844-400-9663, 750 State Highway 121 Bypass, Suite 100, Lewisville, TX 75067

Listing information Copyright 2024 Pikes Peak REALTOR® Services Corp. The real estate listing information and related content displayed on this site is provided exclusively for consumers' personal, non-commercial use and may not be used for any purpose other than to identify prospective properties consumers may be interested in purchasing. This information and related content is deemed reliable but is not guaranteed accurate by the Pikes Peak REALTOR® Services Corp.
Longmont Real Estate
The median home value in Longmont, CO is $398,800. This is lower than the county median home value of $534,700. The national median home value is $219,700. The average price of homes sold in Longmont, CO is $398,800. Approximately 59.45% of Longmont homes are owned, compared to 36.93% rented, while 3.62% are vacant. Longmont real estate listings include condos, townhomes, and single family homes for sale. Commercial properties are also available. If you see a property you’re interested in, contact a Longmont real estate agent to arrange a tour today!
Longmont, Colorado 80503 has a population of 91,730. Longmont 80503 is more family-centric than the surrounding county with 34.9% of the households containing married families with children. The county average for households married with children is 34.68%.
The median household income in Longmont, Colorado 80503 is $66,349. The median household income for the surrounding county is $75,669 compared to the national median of $57,652. The median age of people living in Longmont 80503 is 37.5 years.
Longmont Weather
The average high temperature in July is 90 degrees, with an average low temperature in January of 10.9 degrees. The average rainfall is approximately 18 inches per year, with 32.2 inches of snow per year.
