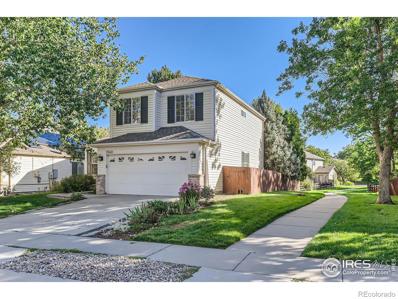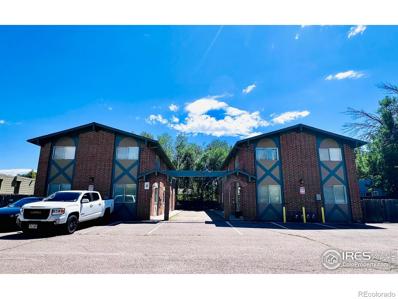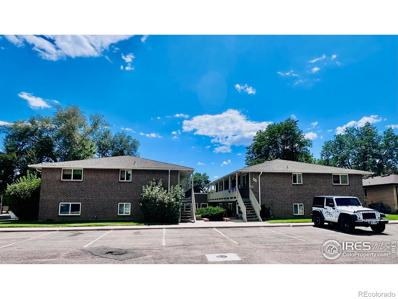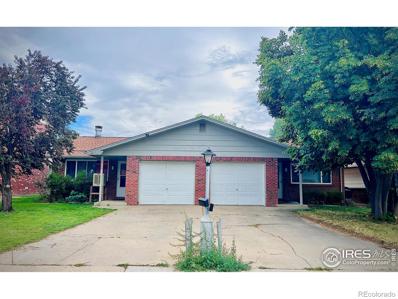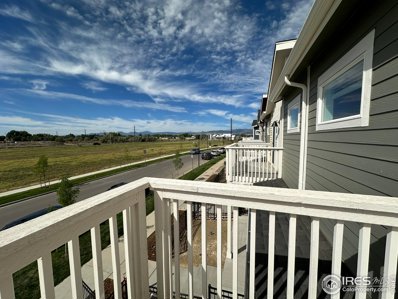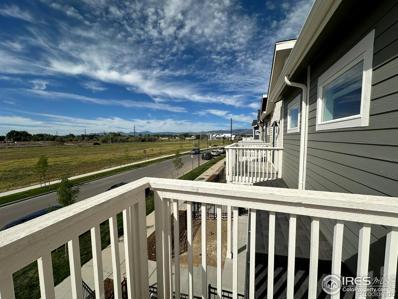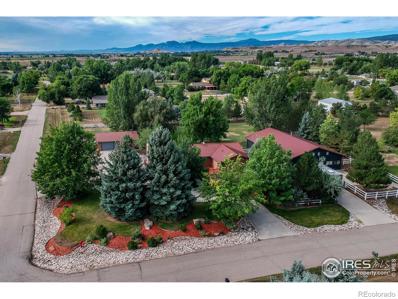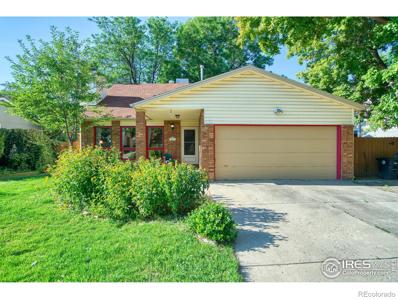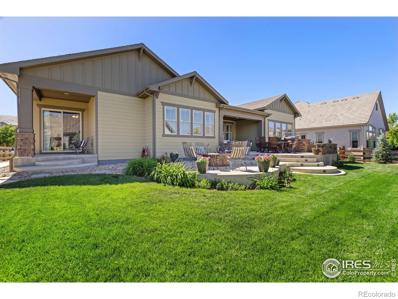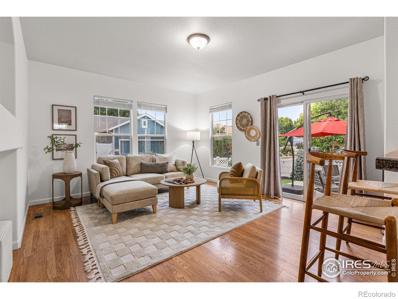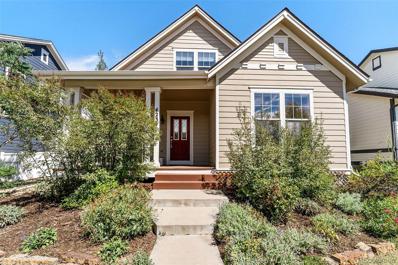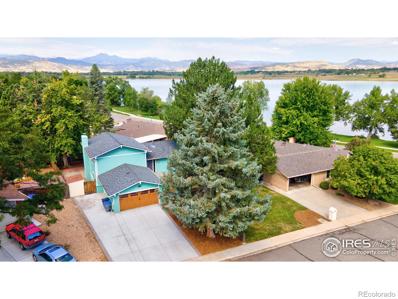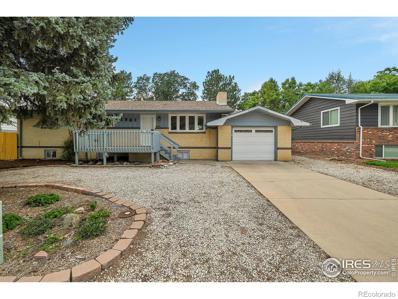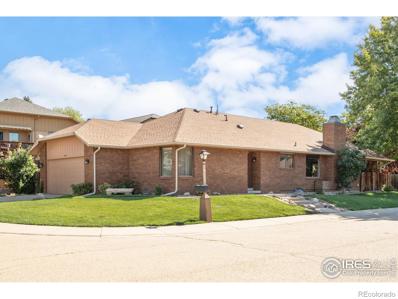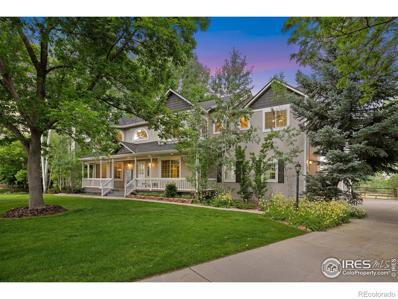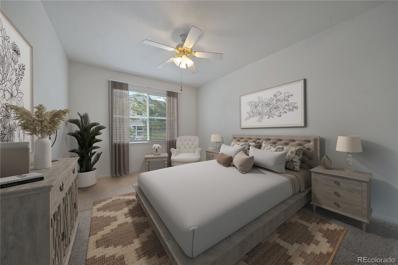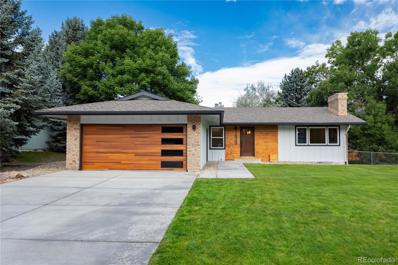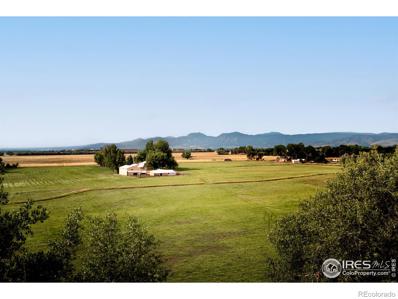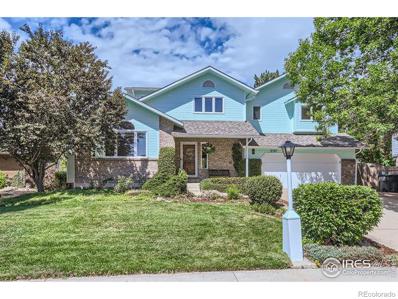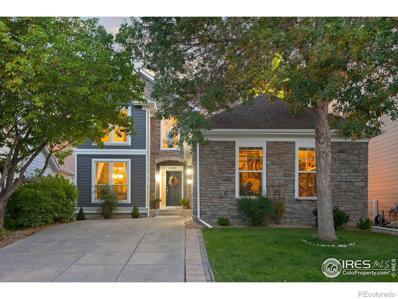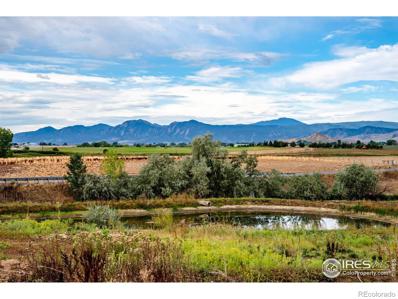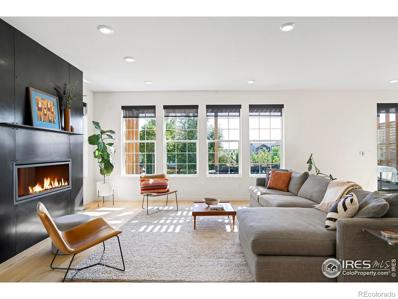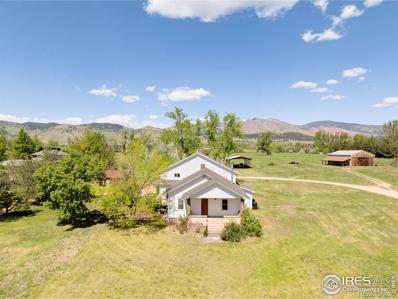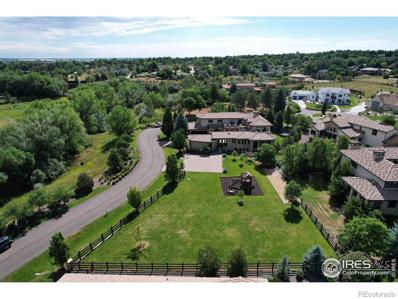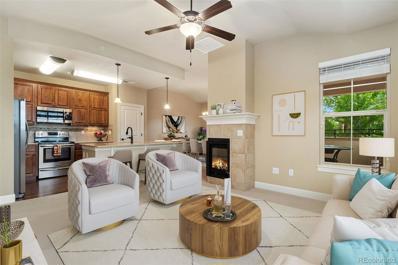Longmont CO Homes for Rent
- Type:
- Single Family
- Sq.Ft.:
- 2,460
- Status:
- Active
- Beds:
- 4
- Lot size:
- 0.13 Acres
- Year built:
- 1996
- Baths:
- 4.00
- MLS#:
- IR1017297
- Subdivision:
- Clover Creek
ADDITIONAL INFORMATION
Discover the comfort and charm of this 4-bedroom, 4-bathroom gem in Southwest Longmont's sought after Clover Creek Subdivision, complete with a luxuriously remodeled basement and a whole host of upgrades. It's a stone's throw from top-tier schools, scenic trails, a neighborhood pool, and so much more. It's not just a home, it's a lifestyle! Step inside to a welcoming expanse where the heart of the home - the living room, kitchen, and dining - seemlessly mingle in an open floor-plan. The upstairs features a primary bedroom, complete with a recently updated en suite bathroom. And with walk-in closets, there's plenty of room. Two additional bedrooms and another full bathroom complete the upstairs living area, promising a home that's as spacious as it is cozy. The basement, crafted with love and attention for those lively gatherings and game nights, features a sleek wet bar, a cozy guest room for guests, a professional office space for your work-from-home needs, and a bathroom that exemplifies luxury with a large walk in steam shower. Finally, the home's exterior features elevated garden plots and a generous 420 square foot redwood deck. Hurry, don't let this opportunity slip through your fingers. Schedule your exclusive viewing today.
$1,500,000
3035 17 Avenue Longmont, CO 80503
- Type:
- Other
- Sq.Ft.:
- 7,484
- Status:
- Active
- Beds:
- n/a
- Lot size:
- 0.27 Acres
- Year built:
- 1975
- Baths:
- MLS#:
- IR1017303
- Subdivision:
- La Vista Estates
ADDITIONAL INFORMATION
Presenting a gem of an opportunity for any Multifamily/Low-Rise investors, 3035 17th Avenue in Longmont, Colorado! Situated in Boulder County, this two story building totals 6,912 square feet and consists of 8, two bedroom, 1.5 bathroom units. Each unit has its own forced air and central air conditioning systems. Landlord pays for water and the tenants pay for all other utilities. Constructed in 1975, this property is strategically located in the vibrant Longmont area, offering ample potential for growth. This property is an attractive option for investors seeking to make a mark in the ever growing real estate market.
$2,000,000
45 Denver Way Longmont, CO 80503
- Type:
- Other
- Sq.Ft.:
- 6,804
- Status:
- Active
- Beds:
- n/a
- Lot size:
- 0.3 Acres
- Year built:
- 1969
- Baths:
- MLS#:
- IR1017299
- Subdivision:
- La Vista Estates
ADDITIONAL INFORMATION
Exciting investment opportunity in highly sought after Boulder County! Situated in northwest Longmont, this property consists of an approximately 6,804 square foot building with 12 units, ideal for any Multifamily/Low-Rise investor. This two story brick gem was built in 1969 and is zoned R-MF Residential Multi-Family per the City of Longmont. Each one bedroom/one bathroom unit is approximately 600 square feet and there is one assigned parking space per unit. Each unit is serviced by its own hot water heater and there is a common boiler to provide heat for the entire building. Air conditioning is through window air conditioners, owned by the individual tenants. Landlord pays gas and water, and Tenants are responsible for electricity, and any telecommunication/data or television services. A couple units have been completely renovated, while others present a value add opportunity. With its desirable location, just blocks away from McIntosh Lake and many other amenities, this property presents an enticing prospect for those seeking a lucrative investment in the ever-growing real estate market.
- Type:
- Duplex
- Sq.Ft.:
- 2,046
- Status:
- Active
- Beds:
- n/a
- Year built:
- 1977
- Baths:
- MLS#:
- IR1017300
- Subdivision:
- Longmont Village
ADDITIONAL INFORMATION
Introducing a prime multi-family investment opportunity in Boulder County located at 1714 - 1716 Cambridge Drive in Longmont, Colorado. This 2,046 square foot ranch style duplex consists of two, 2 bedroom, one bathroom ranch style homes that were originally constructed in 1977. Each unit contains a fireplace, a large kitchen with a laundry area, and an attached one car garage, as well as front and rear outdoor spaces. There are two month to month leases in place for a total of $2,525 per month. All utilities are separately metered, and are the tenant's responsibility. With prices constantly on the rise, now is the time to invest in the Longmont area, and this property presents an excellent prospect for a multi-family/duplex investor trying to get their foot in the door before it is too late!
- Type:
- Other
- Sq.Ft.:
- 2,031
- Status:
- Active
- Beds:
- 3
- Lot size:
- 0.05 Acres
- Year built:
- 2024
- Baths:
- 3.00
- MLS#:
- 1017258
- Subdivision:
- Mountain Brook Townhomes
ADDITIONAL INFORMATION
Enjoy Maintenance Free Living in SW Longmont with fenced yard and easy access to Boulder and 1-25! This fantastic Ridgeline luxury townhome features 3 Beds plus Loft, 2.5 Bath large front patio and deck off of primary suite with views! Upscale designer selected interior finishes make this home a must see! Large Island, SS Appliances w/gas range, quartz or granite Tops, plank laminate flooring, window coverings, A/C, tankless water heater, 2 car attached garage and More! This home has upgraded to LVP flooring throughout the home!
- Type:
- Multi-Family
- Sq.Ft.:
- 2,031
- Status:
- Active
- Beds:
- 3
- Lot size:
- 0.05 Acres
- Year built:
- 2024
- Baths:
- 3.00
- MLS#:
- IR1017258
- Subdivision:
- Mountain Brook Townhomes
ADDITIONAL INFORMATION
Enjoy Maintenance Free Living in SW Longmont with fenced yard and easy access to Boulder and 1-25! This fantastic Ridgeline luxury townhome features 3 Beds plus Loft, 2.5 Bath large front patio and deck off of primary suite with views! Upscale designer selected interior finishes make this home a must see! Large Island, SS Appliances w/gas range, quartz or granite Tops, plank laminate flooring, window coverings, A/C, tankless water heater, 2 car attached garage and More! This home has upgraded to LVP flooring throughout the home! Move In Ready!!
$1,375,000
6394 Corinth Road Longmont, CO 80503
- Type:
- Single Family
- Sq.Ft.:
- 2,638
- Status:
- Active
- Beds:
- 3
- Lot size:
- 1.13 Acres
- Year built:
- 1979
- Baths:
- 3.00
- MLS#:
- IR1017257
- Subdivision:
- Chance Acres
ADDITIONAL INFORMATION
Well crafted & remodeled brick ranch hm on expansive serene fenced corner lot. New barnwood LVT floors throughout. New Trex deck perfect for entertaining. RCM roofing. Irrigation well. In addition to 2 car attached garage, there's a 720' garage/studio AND a spacious separate 2400 sq ft shop with own HVAC & electric perfect for car enthusiast/craftsman/business! Shop has own drive/entrance. ADU possibilities. Incredible value in Boulder Cnty. Property has solid rental history too. Welcome home!
Open House:
Sunday, 9/22 10:00-12:00PM
- Type:
- Single Family
- Sq.Ft.:
- 1,553
- Status:
- Active
- Beds:
- 3
- Lot size:
- 0.16 Acres
- Year built:
- 1983
- Baths:
- 2.00
- MLS#:
- IR1017237
- Subdivision:
- Hover Acres & Replats - Lg
ADDITIONAL INFORMATION
This charming single-family residence, nestled in a highly sought-after neighborhood, offers a perfect blend of comfort and convenience. 3 spacious bedrooms and 2 full bathrooms, this gem is ideal for living and entertaining. New roof installed in August 2024. Enjoy the beauty of outdoor living with a large backyard and a versatile two-level deck. The upper deck, accessible from the primary bedroom, provides a serene retreat with picturesque views, while the ground-level patio deck is perfect for gatherings. Updated kitchen, featuring contemporary finishes and ample space for culinary creativity. Living room with fireplace is perfect for cozy evenings. Situated close to McIntosh Lake and Hover Acres Park, you'll have easy access to outdoor recreation and natural beauty. This home is waiting for you to make it your own, don't miss out on this fantastic opportunity!
$1,499,000
2292 Picadilly Circle Longmont, CO 80503
Open House:
Saturday, 9/28 10:00-12:00PM
- Type:
- Single Family
- Sq.Ft.:
- 3,148
- Status:
- Active
- Beds:
- 3
- Lot size:
- 0.25 Acres
- Year built:
- 2019
- Baths:
- 4.00
- MLS#:
- IR1017185
- Subdivision:
- 4/1
ADDITIONAL INFORMATION
Welcome to this stunning luxury ranch home in the desirable Somerset Meadows, located in the tranquil southwest corner of Longmont w/ easy access to Boulder. This elegant residence offers a spacious open concept w/ 3 bed, 4 bath, & a total of 6,267 sq ft-3,131 finished & 3,119 unfinished basement-on a 11,050 sq ft lot. You'll be greeted by beautiful 9-inch hardwood plank engineered flrs that lead to an exquisite dining space adorned w/ high-end light fixtures & recessed lights. The dining room features built-ins, perfect for entertaining OR easily convert the dining to an office space. Luxury kitchen w/ a massive island, Quartz countertops, & top-of-the-line stainless steel appliances, including a wine fridge. The kitchen seamlessly flows into a nook & large living space w/ a gorgeous fireplace, ideal for gatherings. The primary retreat boasts a five-piece luxury bath w/ large soaking tub & a spacious walk-in closet. Adjacent is a conveniently located laundry room w/ ample cabinet & storage space. The 2nd bedroom is an oversized guest/mother-in-law suite featuring walk-in closet & a 3/4 bath. The 3rd bed, currently used as an office, also includes a walk-in closet & a 3/4 bath, & features a walk-out covered back porch. Additional features include an oversized three-car attached garage, a beautifully landscaped backyard w/ a covered porch, built-in BBQ, fire pit, & room for gardening. The large unfinished basement offers endless possibilities & comes w/ plans for finishing. The home also comes equipped w/ solar panels, battery backup, an EV charger/hookup in garage, central vacuum, Jenn Air appliances, built-in surround sound speakers, an internet-controlled sprinkler system, internet thermostat, & available Next Light fiber internet service. Boasting an east-facing backyard/patio, a west-facing
- Type:
- Single Family
- Sq.Ft.:
- 1,996
- Status:
- Active
- Beds:
- 4
- Lot size:
- 0.15 Acres
- Year built:
- 2004
- Baths:
- 3.00
- MLS#:
- IR1017204
- Subdivision:
- Renaissance
ADDITIONAL INFORMATION
Welcome to this rare and charming home sitting on corner lot in Renaissance, with a rare main floor Primary bedroom, a peaceful Longmont neighborhood. Tranquil and private set on a tree lined street, fabulous curb appeal, cheery and loaded with sunshine, surrounded by neighborhood parks (one is one block away), so no need for a big yard to maintain! Unwind on the covered front porch or explore the nearby parks, walking, and biking paths that connect to other neighborhoods and open spaces. Upon entering you are greeted by a sweet sitting area, perfect for morning coffee and Dining Room with 2 sided fireplace. This residence features not only a main floor Primary bedroom with a gracious sized 5-piece bath, but also has three additional bedrooms upstairs. The kitchen is a chef's delight with newly painted white cabinets, granite countertops, stainless steel appliances, a pantry, and a cozy eat-in area. The family room opens to a patio, perfect for entertaining or relaxing, with low-maintenance turf grass and five new blue spruce trees. Recent updates include: fresh paint throughout, new carpet, and new blinds, updated lighting, new furnace, and a new roof (April 2023) Large unfinished basement ready for your personal touch, or use as is - perfect for home gym, Recreation room, 2nd office space, future additional bedroom and bath etc. Enjoy high-speed NextLight gigabit internet for just $50/month for life and the convenience of a video smart lock. Top-rated schools are nearby, and you're only 6 minutes from Whole Foods, Target, Dining, Shopping etc. Lake Macintosh is just 3 miles away. Don't miss this wonderful, turn key gem... ready to move right in and not do a thing!! Call Agent with questions! Showings start Monday!
- Type:
- Single Family
- Sq.Ft.:
- 2,646
- Status:
- Active
- Beds:
- 4
- Lot size:
- 0.16 Acres
- Year built:
- 2004
- Baths:
- 4.00
- MLS#:
- 7087569
- Subdivision:
- Renaissance
ADDITIONAL INFORMATION
Welcome to this charming two-story home in the coveted and beautifully master planned community of the Renaissance. With its south-facing xeriscaped front yard and full-sun porch complete with a cozy swing, this property exudes curb appeal and a welcoming atmosphere. Step inside to an open living room highlighted by bamboo flooring. The stunning three-sided fireplace serves as the heart of the home, seamlessly connecting the kitchen, dining, and living areas, perfect for both entertaining and everyday living. The kitchen features plenty of counter space and cabinetry for all your culinary needs. Adjacent to the kitchen, a practical mudroom off the garage complete with built-ins offers convenience and organization. The main floor boasts a large primary suite, providing a tranquil retreat with its generous size five-piece ensuite bathroom and walk-in closet. Upstairs, you'll find two additional bedrooms and a large flex room. This room features built-in cabinets and workspace—ideal for anything you might need: home office, craft space, massage therapy room. The finished basement offers versatility and entertainment, with a large recreation space, a 4th bedroom, and additional bathroom. The low-maintenance backyard is perfect for relaxing and entertaining. The two car attached garage is accessed via the alley. This home is conveniently located within minutes of top rated schools, restaurants, bike paths, and just a short 15-minute drive to Boulder. Recent updates include interior and exterior painting in 2019, a new roof installed in 2021, and a new water heater in 2020.
$862,000
1753 Cove Court Longmont, CO 80503
- Type:
- Single Family
- Sq.Ft.:
- 2,683
- Status:
- Active
- Beds:
- 4
- Lot size:
- 0.24 Acres
- Year built:
- 1975
- Baths:
- 3.00
- MLS#:
- IR1017157
- Subdivision:
- Longmont Estates Lakeshore
ADDITIONAL INFORMATION
Nestled in the coveted neighborhood of Lakeshore & only steps away from Lake McIntosh is your new home. This quiet cul-de-sac home offers you 4 bedrooms, 3 bathrooms, a two-car garage, & a kitchen designed for a chef.... (by a chef). As you drive up you are greeted by a newly poured oversized driveway (w/a RV run), entry walk, garage door, & a modern front door. Pull inside the epoxy finished garage floor & relax. Your home. Next, step in the front door & you are welcomed into the oversized oasis of a kitchen. There your eyes are torn between the sunsets & views of Longs Peak & the high-end finishes of the well-appointed chef's kitchen. As you move through the kitchen you note the elegant soft close cherry cabinets/drawers, a 60" Wolf Range w double ovens & a commercial vent hood, French 3 door refrigerator, under counter mounted wine chiller, & a vast expanse of countertop space (parts polished granite w/ a double thick edge, parts leather finished, & a butcher block island). Next you head upstairs, where you have 3 bedrooms, a shared bath, & a primary bedroom w/an ensuite bathroom. Head back to the kitchen & down the stairs & you land in the family room. This floor also has a private bedroom, laundry, & sunroom. Head down another few stairs & you find a basement ready to meet your exact needs. Finally, you head outside to your backyard to relax..... or take advantage of being so close to Lake McIntosh, (only 1 house b/n you & the lake) & walk your kayak/paddle board to the lake to enjoy our crisp CO evenings. At the lake you can relax w/a walk or take part in a more active lifestyle of fishing, paddleboarding, kayaking, & playing tennis. Everything is nearby for you to relax & enjoy after a long day of work. However, if you must leave, take comfort knowing you are only mins from all your daily needs & Longmont's bustling Main St. w/ dozens of breweries, restaurants, shows, & events.
- Type:
- Single Family
- Sq.Ft.:
- 2,000
- Status:
- Active
- Beds:
- 5
- Lot size:
- 0.18 Acres
- Year built:
- 1969
- Baths:
- 2.00
- MLS#:
- IR1017121
- Subdivision:
- Longmont Estates 3
ADDITIONAL INFORMATION
Great opportunity to own this well located, west side raised ranch style home! it's just steps to Longmont Estates Elementary and Pratt Park and an easy walk or bike ride McIntosh Lake! The main level features 3 bedrooms, a kitchen with ample storage, a nice-sized living room, and a dining area. The basement is finished with 2 additional bedrooms, a large family room, laundry, and storage. Lots of fun can be had on the large deck overlooking the spacious backyard and water feature (Koi can live here!) The garage is oversized and there is more off-street parking in the circle drive. Take a look today!
$659,000
3520 Camden Drive Longmont, CO 80503
- Type:
- Single Family
- Sq.Ft.:
- 2,688
- Status:
- Active
- Beds:
- 3
- Lot size:
- 0.18 Acres
- Year built:
- 1983
- Baths:
- 3.00
- MLS#:
- IR1017122
- Subdivision:
- Longmont Estates Patio Homes
ADDITIONAL INFORMATION
$20,000 PRICE REDUCTION! Sought after Twin Peaks Golf Course Patio Home! Original owner home on one of the largest corner lots! Open floor plan, 3- family room areas, main floor primary adjoins the delightful open atrium. Wood patio doors open to a covered private patio with large view windows throughout. Lower level offers a kitchen/bar area, Rec room, extra-large bedroom, office room & full bath. Mature landscaping, southern exposure & NO metro tax. Make this quality home your own!
$1,950,000
8411 Brittany Place Niwot, CO 80503
- Type:
- Single Family
- Sq.Ft.:
- 4,890
- Status:
- Active
- Beds:
- 5
- Lot size:
- 0.46 Acres
- Year built:
- 1994
- Baths:
- 4.00
- MLS#:
- IR1017242
- Subdivision:
- Brittany Place Pud
ADDITIONAL INFORMATION
Experience this stunning Niwot home. A rare gem on a generous-sized lot that backs to HOA-owned open space. Majestically located in the exclusive enclave of Brittany Place: a quiet community that is within walking distance to downtown & close to the LoBo trail. Supreme first impression as you arrive at the property with mature trees and a welcoming front porch. Upon entering, your eyes will be drawn to the newly refinished hardwood floors. The eat-in kitchen is a chef's dream with a large prep island, tons of storage, and offers a sunny breakfast nook with a built-in banquette. French doors lead to the main floor home office that is outfitted with built-ins and could make a secondary bedroom with an attached bath. The secluded primary suite is voluminous with high ceilings & open space views. A 2 sided fireplace creates a separate sitting area or office space. The luxe 5-piece bath is highlighted by a soaking tub and walk-in closet. Three upstairs secondary bedrooms are spacious and bright. A bonus area is perfect for a homework area or a playroom. The lower level is adorned with new carpeting, making a comfortable rec room space and guest room. You will love the ultra-private backyard a wood fire pit makes the ideal spot to savor Colorado at nightfall. The open space field behind the property is a priceless backdrop for sophisticated entertaining & stylish living.
- Type:
- Condo
- Sq.Ft.:
- 1,270
- Status:
- Active
- Beds:
- 2
- Year built:
- 1999
- Baths:
- 2.00
- MLS#:
- 3135852
- Subdivision:
- Meadowview
ADDITIONAL INFORMATION
Charming Single-Level Condo with Dual Garages and Modern Features Welcome to 640 Gooseberry Drive, Unit 905 in Longmont, Colorado! This light and recently-refreshed townhome-style condo offers a delightful blend of a premium location, mountain & park views, and move-in ready living. Situated in Longmont's SW corner, with easy access to Boulder, Downtown Longmont, trails, shops, and restaurants. This beautifully maintained 2-bed, 2-bath condo offers a convenient single-level layout with no stairs, perfect for ease of access. As you step inside, you'll be greeted by a spacious open floor plan that seamlessly connects the living, dining, and kitchen areas—ideal for both relaxing and entertaining. The unit includes a dedicated office space, creating a perfect environment for remote work or a cozy reading nook. One of the standout features of this property is the rare inclusion of TWO single-car garages, providing ample storage and parking options. Recent updates by the HOA include new roofs for the building in 2021 and garage roofs in 2022, ensuring peace of mind for years to come. Nestled in a quiet neighborhood, you'll enjoy a plethora of nearby amenities just a short walk away, including Que's Espresso, Cyclhops Bike Cantina, Proto's Pizza, and Robin's Chocolates. This home is easy to show and move-in ready. Don’t miss out on this fantastic opportunity to own a piece of Longmont’s charm!
$1,285,000
7439 Mount Meeker Road Longmont, CO 80503
- Type:
- Single Family
- Sq.Ft.:
- 3,166
- Status:
- Active
- Beds:
- 5
- Lot size:
- 0.3 Acres
- Year built:
- 1974
- Baths:
- 3.00
- MLS#:
- 6124254
- Subdivision:
- Gunbarrel Estates
ADDITIONAL INFORMATION
Gunbarrel Estates at its finest and it shows throughout; renovated and updated to make life easy and luxurious. Enjoy the quiet nature of the wide, tree lined streets leading you past the infamous park to your new home. Tucked into a 1/3 acre, the yard is nicely manicured, fully fenced and finished with a large deck to enjoy to peaceful evenings. Inside, you're welcomed by an open great room with plenty of natural light, fresh wood flooring and a brand new kitchen. Quartz counter tops on top of solid wood cabinetry, adorned by custom tile work and a full stainless appliance package, its an honor to cook here. Hang out in the sunroom while the weather isn't cooperating or walk out to the deck when its nice - you get the best of both worlds here. The bedrooms are nicely sized with storage and big windows. Privacy and abundant light allow for the primary suite to be a destination difficult to leave. Spacious walk-in closet, new tile and vanity and extra large, glass encased shower. A full basement is completed with two roomy bedrooms, full bathroom, large laundry room and flex space for more casual activities. New HVAC, water heater, electrical panel, sewer line and a sturdy architectural roof make this place ready to go for years to come. Come by for a visit, you might find yourself staying longer than expected.
$4,500,000
6789 Niwot Road Longmont, CO 80503
- Type:
- Single Family
- Sq.Ft.:
- 3,048
- Status:
- Active
- Beds:
- 3
- Lot size:
- 28.61 Acres
- Year built:
- 1983
- Baths:
- 2.00
- MLS#:
- IR1016943
- Subdivision:
- Foothills East
ADDITIONAL INFORMATION
Seeking your dream ranch property with close-to-town access, extensive water rights and room for animals? Look no further than this expansive 28.6-acre Boulder County, Colorado, property just 15 minutes from Downtown Boulder. Surrounded by huge foothills views, this special ranch destination invites you to move right in and enjoy the existing brick single-level home, featuring an open layout, spacious living and dining room, nicely appointed kitchen, three oversized bedrooms and an attached garage. Or, plan your ideal farmhouse showplace in this beautifully located, completely flat lot. Currently used for farming and hay, including two cuts of hay per season, this property enjoys significant water rights with an available 30 shares of Left Hand Ditch Company. Multiple outbuildings add convenience for farming and ranching, including a shop, machinery storage, hay storage, a barn, a detached one-bedroom caretaker's unit and more. This idyllic Longmont location is surrounded by vast open space, reservoirs, trails and top-rated St. Vrain Valley School District schools. Enjoy excellent access into and out of town with Longmont amenities 10 minutes away and Pearl Street/Downtown Boulder just 15 minutes from your door. Buyer brokers welcome.
- Type:
- Single Family
- Sq.Ft.:
- 3,400
- Status:
- Active
- Beds:
- 5
- Lot size:
- 0.26 Acres
- Year built:
- 1986
- Baths:
- 4.00
- MLS#:
- IR1016887
- Subdivision:
- Westlake
ADDITIONAL INFORMATION
Wonderful 2 Story home located in Westlake Subdivision close to McIntosh Lake! Enjoy quiet, privacy and views from the multiple decks, and on this large acre lot which backs up to a home on 1 acre (no close back neighbors). Very open floor plan with vaulted ceilings as you enter the home. Wood flooring at the entry that continues through to the spacious kitchen. Kitchen is nicely appointed with newer Stainless Steel appliances, granite countertops, island, and walk in pantry plus eat in area. Separate dining room can also be a flex room for an office space, craft or sun-room. Living room with a tile accented fireplace has great space for entertaining. Upstairs primary suite has vaulted ceilings, 5 piece bath with newer tile, walk in closet and private deck. 2 additional bedrooms upstairs and a loft area overlooking the main level. Fully finished daylight basement features an open family room with space for exercise equipment, full bath, 20x15 bedroom plus a bonus room that can be a bedroom/study or storage. Enjoy entertaining, BBQ's or just relaxing on the wonderful deck off the kitchen. Mature landscaping throughout the property with various shade & fruit trees, sprinkler system, play area and gardening space. Enjoy being tucked away in this quiet community with NO HOA, close to McIntosh Lake recreation area, and many walking/bike paths & trails with access to many parks. Just a short drive to downtown Longmont you'll have a plethora of options for shopping, dining & entertainment. Nearby major routes for convenient commuting to Denver, DIA & Boulder. NEW Class 4 High Impact Roof Just installed. Warranty transferable.
Open House:
Sunday, 9/22 11:00-1:00PM
- Type:
- Single Family
- Sq.Ft.:
- 3,499
- Status:
- Active
- Beds:
- 5
- Lot size:
- 0.13 Acres
- Year built:
- 2002
- Baths:
- 4.00
- MLS#:
- IR1016768
- Subdivision:
- Renaissance
ADDITIONAL INFORMATION
Welcome to this exceptionally maintained home in the highly sought-after Renaissance neighborhood of Longmont; renowned for excellent schools, peaceful living and easy access to trails and parks. This spacious and inviting home has been thoughtfully and tastefully updated to provide a high level of comfort, functionality and worry free living. Step inside to discover high ceilings and a convenient floor plan that seamlessly flows from room to room. Updates include new carpets (2024), exterior paint (2022), solar panels (owned), new AC (2023), new water heater (2023), renovated bathroom upstairs (2023), new sliding glass door (2024), all HVAC ducts and dryer vents cleaned (2024) and basement finish with wet bar, full bathroom, bedroom, family room and workout space (2019). The kitchen is a chef's delight with abundant cabinetry, ample countertop space and bar top seating. The transition between the dining room, kitchen and living room creates a warm and welcoming environment for entertaining guests or having chill evenings at home with loved ones. The main level primary suite is a true retreat, complete with a five piece bathroom and a generously sized walk-in closet. 4 additional bedrooms provide flexibility for family, guests, or a home office. In an age of rising energy costs take advantage of fully owned solar panels that help reduce the cost of living. Outside, you'll find a well-maintained yard and patio area perfect for enjoying summer BBQ's. The attached 2-car garage provides space for vehicles and additional storage for all your gear, tools, mountain toys and more. Located close to parks/trails and with easy access to the foothills, this home offers an optimum blend of local recreational opportunities and easy mountain access. It's just a short trip to many wonderful amenities at Hover and Ken Pratt Blvd. This is an amazing home that has been well loved. Renaissance is a peaceful, quiet community that is well situated. Come experience it for yourself.
$950,000
7373 Nelson Road Longmont, CO 80503
- Type:
- Land
- Sq.Ft.:
- n/a
- Status:
- Active
- Beds:
- n/a
- Lot size:
- 14.33 Acres
- Baths:
- MLS#:
- IR1016754
- Subdivision:
- Foothills East
ADDITIONAL INFORMATION
VIEWS VIEWS VIEWS! Overlooking a private pond with unobstructed views of Longs Peak and the Boulder Flatirons, this peaceful 14 acre property is only 20 min from Boulder and down the road from shopping, dining and groceries. Property borders Clover Basin Reservoir!
- Type:
- Single Family
- Sq.Ft.:
- 3,153
- Status:
- Active
- Beds:
- 4
- Lot size:
- 0.15 Acres
- Year built:
- 2019
- Baths:
- 4.00
- MLS#:
- IR1016528
- Subdivision:
- Somerset Meadows
ADDITIONAL INFORMATION
Modern finishes and designer upgrades adorn this Somerset Meadows home. Poised on a premium lot backing to a path and HOA pocket park, this turnkey residence sits in a quiet neighborhood enclave. Oak hardwood flooring flows throughout the main level complemented by 9-foot ceilings. A gas fireplace with a blackened patina steel panel surround grounds the living area. The gleaming kitchen boasts quartz countertops, a center island and Miele and KitchenAid appliances. Enjoy indoor-outdoor living with a large bamboo deck complete with a pergola and an in-ground hot tub. Beyond, a fully landscaped backyard unfolds with trees and irrigated garden beds. An upper-level mezzanine offers mountain views and flexible living space. The pristine primary bedroom flaunts two walk-in closets and a lux bath. Two additional bedrooms share a full bath. Downstairs, a finished lower level hosts a bedroom, a 3/4 bath and a custom wet bar with a wine fridge. Upgrades include a Nest thermostat and a Ring doorbell.
$2,850,000
7713 N 41st Street Longmont, CO 80503
- Type:
- Single Family
- Sq.Ft.:
- 3,380
- Status:
- Active
- Beds:
- 3
- Lot size:
- 5.9 Acres
- Year built:
- 1924
- Baths:
- 2.00
- MLS#:
- IR1016530
- Subdivision:
- Foothills East
ADDITIONAL INFORMATION
Charming Close-In Rural Farmhouse with Unmatched Mountain Views and Private Swimming Hole! Welcome to 7713th North 41st Street, a serene oasis situated on nearly six acres of picturesque land, just 10 minutes outside of North Boulder. This tranquil farmhouse offers the perfect blend of rustic charm and modern convenience, with breathtaking mountain views and the rare benefit of backing to pastoral open space. The property is an outdoor lover's dream, with Left-hand Creek meandering through the grounds, providing a private swimming hole surrounded by mature trees and established cottonwoods-a perfect spot for peaceful relaxation or summer fun. Tall native grasses sway in the breeze, and the six shares of Left-hand Ditch ensure your water needs are met.The main house boasts approximately 3,500 square feet of living space, flooded with natural light thanks to its south-facing orientation. Inside, you'll find three spacious bedrooms and two well-appointed bathrooms, including a charming clawfoot bathtub. The home's wide-planked hardwood floors and river rock stone-pillared front porch exude a welcoming, rustic elegance, while the multitude of windows frame the stunning views, bringing the beauty of the outdoors in.For those with agricultural interests, the property features a 2,500-square-foot heated barn, perfectly suited to support a variety of farming activities, as well as a pole barn. Additionally, the office studio provides a quiet retreat, ideal for creative endeavors or remote work, with the same peaceful ambiance that defines the entire property.Located on a quiet and peaceful country road with minimal traffic, this home offers unparalleled tranquility, making it the perfect retreat from the hustle and bustle of everyday life.This is more than just a home-it's a lifestyle. Don't miss the opportunity to make this unique property your own.
$4,250,000
6851 Goldbranch Drive Niwot, CO 80503
- Type:
- Single Family
- Sq.Ft.:
- 8,261
- Status:
- Active
- Beds:
- 5
- Lot size:
- 0.91 Acres
- Year built:
- 2008
- Baths:
- 8.00
- MLS#:
- IR1016612
- Subdivision:
- Goldbranch Estates
ADDITIONAL INFORMATION
If ever there was an heirloom quality home in the incredible community of Niwot, you have happened upon it with this one. This home has a soul throughout the interior and private exterior spaces that reminds you that you've arrived. Situated on 2 of the finest lots within coveted Goldbranch, this estate offers a sense of quiet and privacy from the numerous gathering and entertaining areas. If a home has a heart, then the kitchen is surely the heartbeat. The stunning main floor kitchen will entertain forever with full custom materials, finishes, lighting and professional grade appliances. The rustic Tuscan inspired exterior hearkens to a time when craftsmanship was an honored, painstakingly earned profession. The timely modern interior shows today's craftsman methods utilizing the next level, best possible products and materials. Words are inadequate to describe the experience that this home offers in person. It must be visited to fully invigorate the senses and to realize all that this home has to give. This home is situated upon a generous sized lot 17 in a spectacular location in Goldbranch Estates. Directly across from the well designed wildlife corridor with an abundance of natural vegetation. Lot 16, the last available buildable lot in Goldbranch Estates is also available to purchase.
- Type:
- Condo
- Sq.Ft.:
- 1,272
- Status:
- Active
- Beds:
- 2
- Year built:
- 2016
- Baths:
- 1.00
- MLS#:
- 4342664
- Subdivision:
- Hover Place
ADDITIONAL INFORMATION
Hover Place is a 60+ community designed for the homeowner who appreciates QUALITY construction, a premier location, and FIRST CLASS amenities. This PRISTINE SECOND STORY UNIT WITH ELEVATOR ACCESS is the perfect setup: a PRIMARY BEDROOM WITH EN-SUITE BATH, and a second bedroom that provides privacy for guests or... space for a home office or study. And THE BEST THING about it? Building C is the most optimum location in the development, far enough away from pickleball, adjacent to HOVER PARK, where you can enjoy a serene setting, magnificent VIEWS, and Colorado SUNSETS. This light-filled home is highlighted by tall, 9-FOOT CEILINGS, plentiful windows and an open, airy layout with gas fireplace. Gourmet kitchen with large center island, granite counters, alder cabinetry, and engineered hardwood flooring... High Efficiency Furnace and ENDLESS Hot Water with the tankless hot water heater... Generous closets and storage, custom finishes, and more. FIRST CLASS Building Amenities: Secure Building, Landscape Maintenance, Snow Removal, Trash, Water/Sewer, Exterior Maintenance, Hazzard Insurance, and Hover Place Amenities: A Community Pavilion, Paths, Pickleball/Basketball Courts, Plenty of PARKING and Elevators in All Buildings. Hover Place is a friendly community offering group activities. Amazing location with easy access to Hover Park, Longmont United Hospital, Twin Peaks Golf Course, Sunset Golf Course, and McIntosh Lake.
Andrea Conner, Colorado License # ER.100067447, Xome Inc., License #EC100044283, [email protected], 844-400-9663, 750 State Highway 121 Bypass, Suite 100, Lewisville, TX 75067

The content relating to real estate for sale in this Web site comes in part from the Internet Data eXchange (“IDX”) program of METROLIST, INC., DBA RECOLORADO® Real estate listings held by brokers other than this broker are marked with the IDX Logo. This information is being provided for the consumers’ personal, non-commercial use and may not be used for any other purpose. All information subject to change and should be independently verified. © 2024 METROLIST, INC., DBA RECOLORADO® – All Rights Reserved Click Here to view Full REcolorado Disclaimer
| Listing information is provided exclusively for consumers' personal, non-commercial use and may not be used for any purpose other than to identify prospective properties consumers may be interested in purchasing. Information source: Information and Real Estate Services, LLC. Provided for limited non-commercial use only under IRES Rules. © Copyright IRES |
Longmont Real Estate
The median home value in Longmont, CO is $398,800. This is lower than the county median home value of $534,700. The national median home value is $219,700. The average price of homes sold in Longmont, CO is $398,800. Approximately 59.45% of Longmont homes are owned, compared to 36.93% rented, while 3.62% are vacant. Longmont real estate listings include condos, townhomes, and single family homes for sale. Commercial properties are also available. If you see a property you’re interested in, contact a Longmont real estate agent to arrange a tour today!
Longmont, Colorado 80503 has a population of 91,730. Longmont 80503 is more family-centric than the surrounding county with 34.9% of the households containing married families with children. The county average for households married with children is 34.68%.
The median household income in Longmont, Colorado 80503 is $66,349. The median household income for the surrounding county is $75,669 compared to the national median of $57,652. The median age of people living in Longmont 80503 is 37.5 years.
Longmont Weather
The average high temperature in July is 90 degrees, with an average low temperature in January of 10.9 degrees. The average rainfall is approximately 18 inches per year, with 32.2 inches of snow per year.
