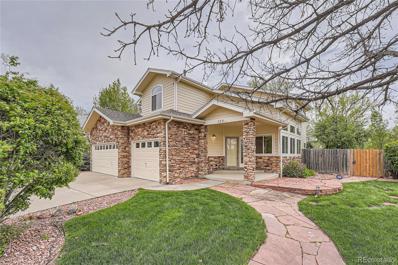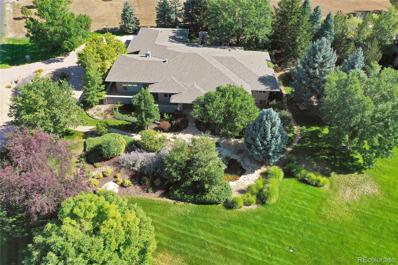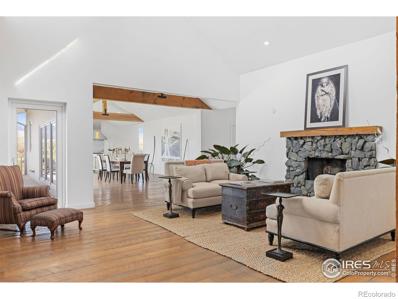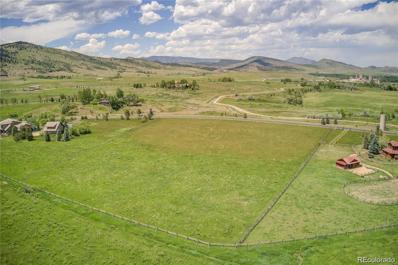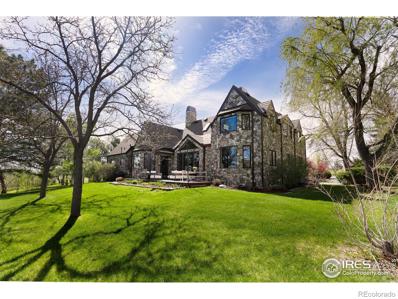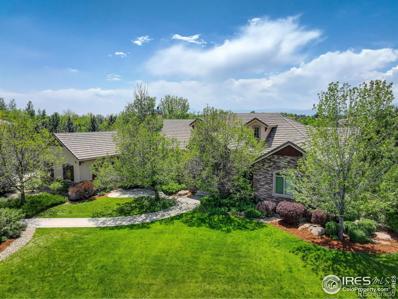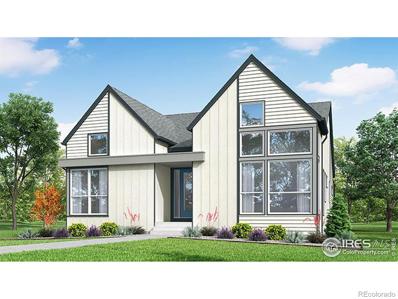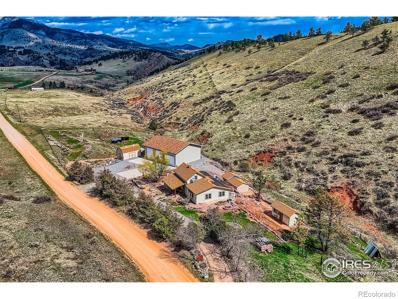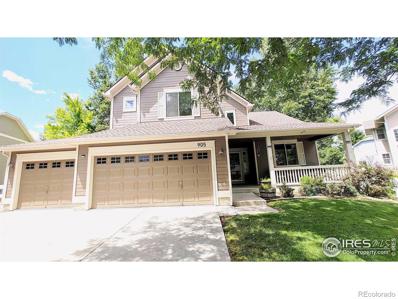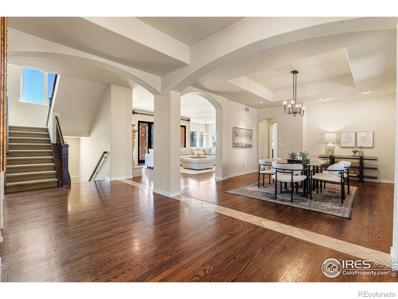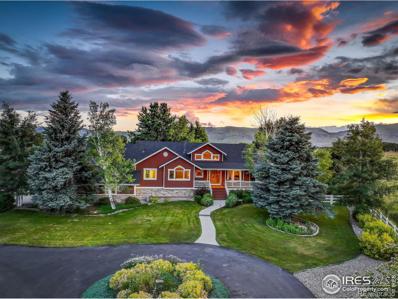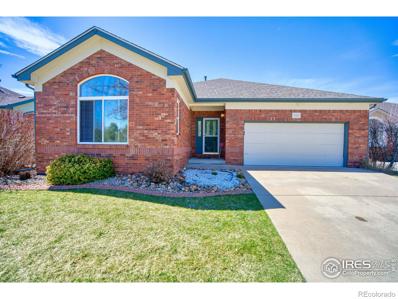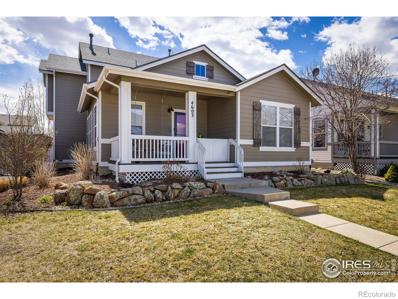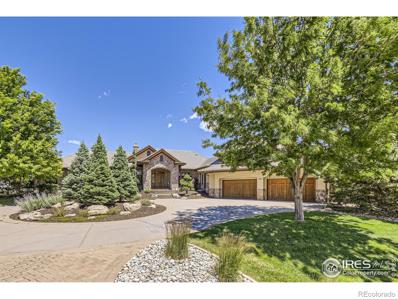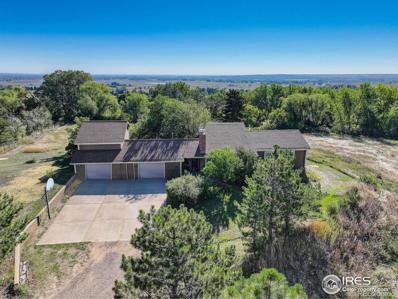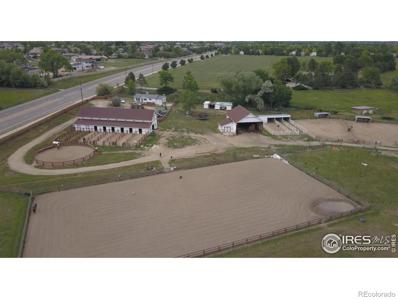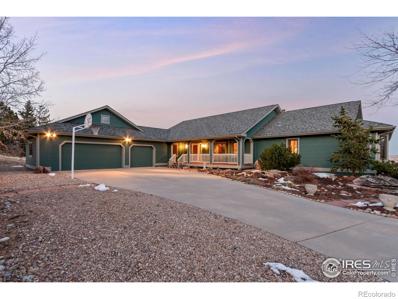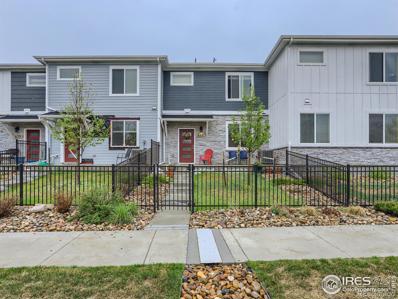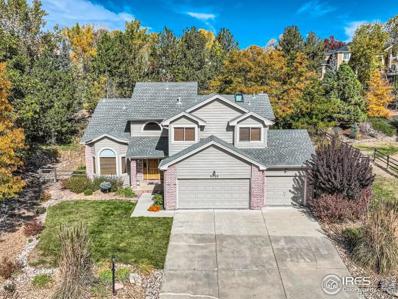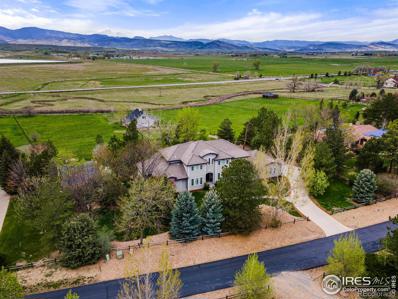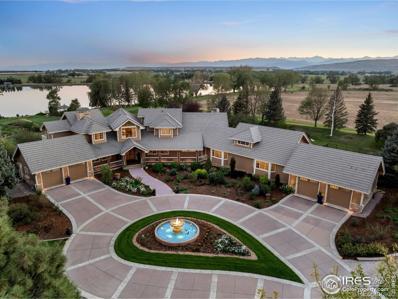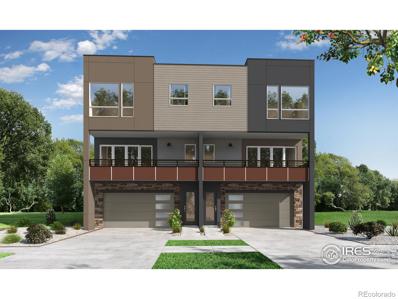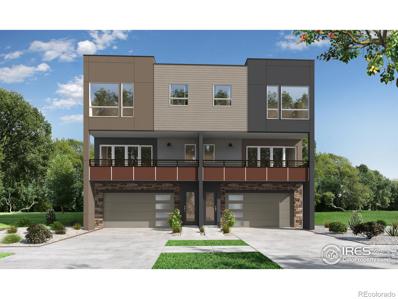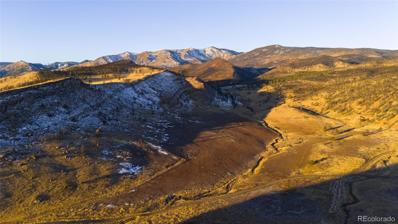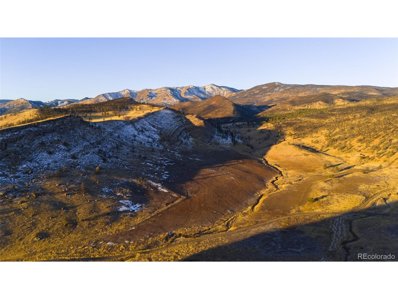Longmont CO Homes for Rent
- Type:
- Single Family
- Sq.Ft.:
- 2,524
- Status:
- Active
- Beds:
- 4
- Lot size:
- 0.31 Acres
- Year built:
- 2000
- Baths:
- 4.00
- MLS#:
- 5212911
- Subdivision:
- Grand View
ADDITIONAL INFORMATION
Seller’s preferred lender is offering .5% buydown and a no fee refinance for the life of the loan! Welcome to 1220 Wildfire Ct, Longmont, CO – a captivating blend of contemporary comfort and scenic beauty. This exquisite property offers an idyllic retreat with stunning mountain views and modern amenities. Step inside to discover a spacious layout boasting four bedrooms and four bathrooms, providing ample space for relaxation and entertaining. Experience the joy of culinary creativity in the gourmet kitchen, equipped with sleek countertops, stainless steel appliances, and ample cabinet space. Adjacent is the inviting family room featuring a cozy fireplace, perfect for gatherings on chilly evenings. Natural light floods the home, highlighting the elegant finishes and open design. A new roof ensures peace of mind and adds to the property's curb appeal. The attached three-car garage provides convenient parking and storage space for vehicles and outdoor gear. Embrace the Colorado lifestyle in the expansive backyard, ideal for outdoor dining, gardening, or simply soaking in the breathtaking views of the nearby mountains. With no HOA restrictions, you have the freedom to customize and personalize your outdoor oasis. Home resides in a semi private col de sac with only two other homes, backing up to open space. Venture downstairs to discover a partially finished basement, offering additional living space and endless possibilities for a home office, gym, or recreation room. Located in a desirable neighborhood, this home offers a perfect balance of serenity and convenience, with amazing walking access to parks, shopping, and dining. Don't miss this opportunity to own your slice of Colorado paradise at 1220 Wildfire Ct! Discounted rate options may be available for qualified buyers of this home.
$1,595,000
8801 Prairie Knoll Drive Longmont, CO 80503
- Type:
- Single Family
- Sq.Ft.:
- 5,146
- Status:
- Active
- Beds:
- 4
- Lot size:
- 1.3 Acres
- Year built:
- 1999
- Baths:
- 4.00
- MLS#:
- 5569871
- Subdivision:
- Majestic Retreat
ADDITIONAL INFORMATION
Welcome to this stunning property nestled in picturesque Longmont, CO. This beautiful home sits on a spacious 1.3 acre corner lot, offering breathtaking views of Longs Peak, Mount Meeker, & the serene landscape that defines the area. As you approach the property, you're greeted by a meticulously landscaped front yard including a tranquil water feature. The inside of the home boasts an open floor plan with abundant natural light pouring through large windows, creating a warm and inviting atmosphere. The gourmet kitchen is a chef's dream, featuring high-end stainless steel appliances, granite countertops, & a large center island perfect for entertaining. The spacious living area is anchored by a fireplace & built-in bookshelves, ideal for relaxing on Colorado evenings. The master suite offers a private retreat with a spa-like ensuite bathroom, complete with a soaking tub, walk-in shower, heated floors, & dual vanities. Additional bedrooms are spacious & well-appointed, providing comfort for family or guests. A highlight of the home is the custom-built 800+ wine cellar, perfect for the wine enthusiast who enjoys collecting & savoring fine vintages. This temperature-controlled space ensures your collection is preserved in ideal conditions. Step outside to your private backyard oasis, where a custom-built pizza oven & built-in entertainment area, invites you to enjoy outdoor cooking & dining under the Colorado sky. The patio is perfect for al fresco meals while backing to open space to enjoy the peaceful “country living” while only minutes from downtown Longmont. The property also includes a three-car garage & full basement, offering plenty of storage & potential for customization. Located in the desirable neighborhood of Majestic Retreat, just minutes from Lake McIntosh, providing easy access to local amenities, top-rated schools, & outdoor recreational opportunities. Experience a perfect blend of luxury and comfort in this exquisite Longmont home.
$4,900,000
5952 Oxford Road Longmont, CO 80503
- Type:
- Single Family
- Sq.Ft.:
- 4,593
- Status:
- Active
- Beds:
- 4
- Lot size:
- 8.84 Acres
- Year built:
- 2021
- Baths:
- 5.00
- MLS#:
- IR1008881
- Subdivision:
- Foothills East
ADDITIONAL INFORMATION
Flatiron and Haystack MT. views across gorgeous green fields, this irresistible family farm w/ over 8 acres of pristine land, a one acre pond & an architecturally significant home offers the perfect blend of modern luxury & natural beauty. Full of thoughtful accommodations & luxury upgrades, you'll fall in love w/ the pine wood floors, vaulted & beamed ceilings, & stunning mountain views. The kitchen is a chef's dream, featuring high-end stainless steel appliances, ample storage space, & beautiful hand-painted tiles on the oversized island. The kitchen flows into the dining room w/ huge European commercial-grade glass doors that open to the expansive concrete back deck, perfect for hosting all year round. As a bonus, the dining room is pre-plumbed & wired for you to add the wet bar of your dreams. The heart of the home is the large great room anchored by a lava rock wood-burning fireplace adding a touch of warmth & elegance. The custom bookshelves are designed to accommodate a library ladder & are beautifully lit through skylight sunshine. The primary suite offers a spacious layout, built-in closet shelving & cabinetry, & tremendous views of the landscape. The luxurious ensuite bathroom features a custom cherry wood vanity, huge walk-in shower, custom Italian floor tile, & an opulent cement soaking tub. In the lower level, you'll find an adorable kitchenette, secondary laundry space, additional living area that opens to the backyard, 2 secondary bedrooms, & flex room to use as your heart desires! This property is an outdoor enthusiast's dream. You can't beat the 1 acre pond suitable for swimming, fishing, paddle boarding, or simply relaxing by the water's edge. The farm has organic planting areas, a gentleman's size field, & an orchard w/ trussed grape vines. Relish in the free-range farm fresh eggs, home-grown fruits & vegetables, & large barn to house all your equipment. Much of the surrounding properties are organic produce & flower farms, you are in good company
- Type:
- Land
- Sq.Ft.:
- n/a
- Status:
- Active
- Beds:
- n/a
- Lot size:
- 5.08 Acres
- Baths:
- MLS#:
- 7924679
- Subdivision:
- Caribou Springs Ranch
ADDITIONAL INFORMATION
Build your Dream Home on this 5+ ACRE Level Lot in the Exclusive and Gated Community of Caribou Springs Ranch. Live the Colorado Outdoor Lifestyle in this luxury community of only 20 Estate Lots/Homes that are surrounded by 700+ acres of private open space with expansive mountain & lake views and an extensive network of community trails. Amenities include community clubhouse/pavilion, heated pool & hot tub & tennis courts. Lot allows for a main residence and an accessory building, ideal for the horse enthusiasts. Lefthand Water Tap is included. Septic System needed. Seller has plans for a nearly 5,000 SQFT home they are happy to share + a 900 SQFT Barn.
$5,450,000
5575 Saint Vrain Road Longmont, CO 80503
- Type:
- Single Family
- Sq.Ft.:
- 3,165
- Status:
- Active
- Beds:
- 3
- Lot size:
- 10 Acres
- Year built:
- 1996
- Baths:
- 3.00
- MLS#:
- IR1008668
- Subdivision:
- Foothills East
ADDITIONAL INFORMATION
5575 Saint Vrain invites, embraces, soothes and delights at every turn. 10 acres of birdsong and tranquility nourished by 10 shares of flowing WATER RIGHTS. 1/4 acre lake abutting 60 acres of private open space. Enter the gated, pear tree lined driveway and unwind at your very own English garden estate coupled with an exquisite, modern refined rustic home. Beckoning you inside are the soaring, vaulted ceilings, warm oak floors and vast windows streaming with sunlight and sparkling lake views. The flickering see-through fireplace warms you inside and out from both the cozy living room and the enviable library adorned with a charming cocktail nook. Cooking is an absolute pleasure in this world class, modern custom kitchen featuring stunning quartzite countertops, hand forged metal cabinets, award winning Crystal Cabinet lowers and BlueStar range. Seamlessly entertain on the back patio enveloped in luscious greens, brilliant blooms and endless open space. Settle in for a movie in the den with its own separate entry. Your upper level sanctuary frames picturesque blooms, the lake and lush lawn, 1000ft of winding river & vast open space. Enjoy your spa-like bathroom with radiant heated floors, MTI Stone shower basin and 6' Juliet soaking tub w/ Graff filler, marble subway tile and custom cement trough sink. In keeping with the relaxing, clean living, energize your morning in the huge day-lit basement gym. Soak in the sunset from your apple orchard swingset. Grab a bike from the Motoshed and ride your private trails just beyond the lake. Roast marshmallows at the fire-pit or sip coffee and watch the sunrise. Throw a fishing line into the lake. Start your mini four-leggeds farm on the heavenly grasslands & 7+ acres of lawn irrigated via the abundant water rights by your new app controlled Rainbird "golf course" in-ground sprinkler. Bike to Mountain Fountain for coffee & quiche. Save taxes w/ an Unincorporated Boulder address. Every day can be paradise when you live at 5575.
$2,395,000
8762 Portico Lane Longmont, CO 80503
- Type:
- Single Family
- Sq.Ft.:
- 6,361
- Status:
- Active
- Beds:
- 4
- Lot size:
- 1.06 Acres
- Year built:
- 2007
- Baths:
- 7.00
- MLS#:
- IR1008480
- Subdivision:
- Portico
ADDITIONAL INFORMATION
Welcome to this Extraordinary property located in West Longmont just 15 minutes from Boulder and the Flatirons. Come explore this expansive mountain style ranch with a fully finished basement with Movie room, wet bar, game room with pool table, foosball and poker table and ample room to entertain. This home offers gorgeous cherry hardwood floors throughout with all 4 bedrooms and office located on the main level. Take a step outside to the breathtaking professionally maintained west facing back yard. This entertainers dream yard includes a built in covered outdoor kitchen, built in bar valued at $150k, professionally maintained hot tub and raised garden beds and a dog run for your furry friends. Enjoy the view with no homes directly behind the property. All Cherry Wood Floors have been professionally refinished for the Sale and all new Carpet have been installed on Main Floor. Home Theatre seating and media included to make this a move in ready property ready for entertaining. This property is ready to be your forever home. Contact agent for your private showing.
- Type:
- Single Family
- Sq.Ft.:
- 2,117
- Status:
- Active
- Beds:
- 2
- Lot size:
- 0.1 Acres
- Year built:
- 2024
- Baths:
- 3.00
- MLS#:
- IR1008052
- Subdivision:
- West Grange
ADDITIONAL INFORMATION
Welcome to 607 Mountain Dr located in the desirable West Grange neighborhood in southwest Longmont. Enjoy single level living, vaulted ceilings, and natural light in this Modern Farmhouse style single family home. The entry welcomes you to white oak hardwood flooring, 10-foot ceilings, convenient coat closet, and 2 bedrooms on either side. The vaulted primary suite offers a 5-piece bathroom with poured shower pan, euro glass shower enclosure, freestanding bathtub, and convenient pass through to the laundry room inclusive of base cabinet and utility sink. The secondary bedroom offers vaulted ceilings and a full bathroom en-suite. As you wander through the home, you'll find the iSpace with full -lite barn door to create a quiet space for your home office. The open living and kitchen areas are anchored by a large center island, quarts countertops, stainless steel appliances, and large pantry. Cozy up at the living room fireplace and enjoy easy access to the back patio through the sliding glass door. Owner's entry includes maple bench with hooks and coat closet which opens to 2-car garage. Standard features include A/C & Navian tankless water heater. Potential to finish lower level with additional bedrooms, full bathroom, & rec room. Currently under construction. Estimated completion November/December 2024. Built by long time, local, award-winning builder, Markel Homes.
$1,075,000
16450 Dakota Ridge Road Longmont, CO 80503
- Type:
- Single Family
- Sq.Ft.:
- 2,232
- Status:
- Active
- Beds:
- 4
- Lot size:
- 42.78 Acres
- Year built:
- 1930
- Baths:
- 2.00
- MLS#:
- IR1008021
- Subdivision:
- S33 T04 R70
ADDITIONAL INFORMATION
Welcome to your slice of heaven just outside Old Town Lyons! This unique home sits on 42+ acres, offering stunning views and plenty of privacy. Enjoy the convenience of being biking distance from Rabbit Mountain Open Space and just 20 mins away from Old Town Lyons, known for its charming restaurants, shops, and music festivals. The property boasts 4 bedrooms, 2 remodeled baths, a main floor primary suite, and a beautifully remodeled kitchen. Two additional bedrooms are located upstairs, while the partially finished walk-out basement features an additional bath. Relax on the covered front porch or entertain guests on the large private back deck surrounded by beautiful flowers. The detached garage is an impressive 40 x 50 with a loft, perfect for storing your motorhome or other vehicles. The garage is air conditioned and heated with a heat pump. There are also 3 other outbuildings on the property for added storage space. Interior upgrades include triple-pane double-hung windows, custom kitchen remodel, radon mitigation system, and hardwood doors on the main level. Exterior upgrades feature sandstone/flagstone patio and sidewalk, solar panels, Tesla Energy Power Walls, James Hardy siding, and more. Experience the wildlife year-round, from deer to turkeys and elk. With easy access year-round on good roads, you're less than 30 mins from Boulder or Longmont. Don't miss the virtual tour, aerial photos/videos, and the 3D Zillow tour for a closer look at this incredible property! Live the Colorado dream in this beautiful home just outside Lyons.
- Type:
- Single Family
- Sq.Ft.:
- 3,292
- Status:
- Active
- Beds:
- 4
- Lot size:
- 0.22 Acres
- Year built:
- 2000
- Baths:
- 4.00
- MLS#:
- IR1007957
- Subdivision:
- Meadowview
ADDITIONAL INFORMATION
Located on a quiet cul-de-sac in southwest Longmont, this exquisite residence boasts a prime location with convenient access to restaurants, shopping centers, parks, trails, and schools. Recently updated with a fresh coat of exterior paint, a new Class 4 roof, and new energy-efficient windows, this home offers 4 generously sized bedrooms, an inviting open family room, and a versatile dining room/office space. The modern kitchen is equipped with stainless steel appliances and recessed lighting, creating a bright and welcoming atmosphere. The finished basement provides an extra family/rec room area plus ample storage in two crawl spaces. Mature trees in the spacious, fenced yard create privacy. A charming front porch and large back patio add to the outdoor living opportunities. With Boulder just a 15-minutes away, and all schools within walking distance on community paths, this Meadow view home is ideal.
$1,850,000
2112 Summerlin Drive Longmont, CO 80503
- Type:
- Single Family
- Sq.Ft.:
- 6,156
- Status:
- Active
- Beds:
- 6
- Lot size:
- 0.7 Acres
- Year built:
- 2007
- Baths:
- 5.00
- MLS#:
- IR1007349
- Subdivision:
- Somerset Meadows
ADDITIONAL INFORMATION
Welcome to luxury living in the coveted Somerset Meadows neighborhood of Longmont! This stunning property, built by acclaimed custom builder, Redstone Homes, sits proudly on one of the most sought-after estate lots in the custom home section of the community. Set upon a vast, level corner lot, this residence offers breathtaking views of the snow-capped peaks to the west, creating an idyllic backdrop for your daily life. Step inside and experience the epitome of elegance and sophistication. The open layout of the home allows for seamless flow between the living spaces, accentuated by hardwood and stone floors that anchor the spaces with timeless beauty. Soft, filtered light bathes the interior, infusing every corner with a cheerful glow and a welcoming ambiance. At the heart of the home lies the gourmet kitchen, a haven for culinary enthusiasts and social gatherings alike. Equipped with top-of-the-line appliances including a Subzero refrigerator and Wolf Range, as well as ample storage space, this kitchen is sure to inspire creativity and joy in every meal preparation. Retreat to the luxurious primary suite at the end of the day, where relaxation awaits. Pamper yourself in the spa-like bathroom featuring a steam shower, soaking tub, and a huge walk-in closet, providing the ultimate in comfort and convenience. Utiize one of two convenient laundry rooms as well. Outside, the backyard oasis beckons for endless entertainment and relaxation. Listen to the soothing sound of water trickling from the stunning water feature, gather around the firepit for laughter and great conversation under the stars, or indulge your passion for gardening in the many raised beds. Conveniently located near both Boulder and Longmont shops and amenities, as well as top-rated schools, this property offers the perfect blend of luxury, convenience, and comfort. Don't miss your chance to own this exceptional home in one of Boulder County's most desirable neighborhoods. You can have it all!
$4,375,000
7107 N 49th Street Longmont, CO 80503
- Type:
- Land
- Sq.Ft.:
- n/a
- Status:
- Active
- Beds:
- n/a
- Lot size:
- 33.19 Acres
- Baths:
- MLS#:
- IR1007234
- Subdivision:
- Foothills East
ADDITIONAL INFORMATION
Experience the pinnacle of luxury ranch and tranquility in this completely private mountain view home on over 35 acres, backing to open space, and has NO conservation easements. Nestled at the end of a long, circular drive this sanctuary ensures maximum privacy and amenities galore. Enjoy pickleball in your recently installed private court. The sparkling saltwater pool is heated. A welcoming wraparound porch greets your arrival. The sophisticated home offers skylights for an abundance of natural light. French doors lead to a secluded home office. The open floor plan guides you to the kitchen and living area, boasting stunning 360-degree views. The chef's kitchen is outfitted with soapstone countertops, premium appliances, & unbeatable Flatiron views. The living room is surrounded by windows and has a cozy pellet fireplace. You will love the views from the primary suite that boasts a spa-inspired 5-piece bath complete with a steam shower, a claw foot soaking tub, & radiant heat. Walk-out lower level features tons of space for entertaining, a rough-in for a bar, wine storage, two bedrooms, & loads of possibilities. A backup generator that operates all the essentials allows you to enjoy peace of mind. Other outdoor amenities include an organic garden, 33-fenced-in acres, & hay field that yields 120 giant bales, and it can be a potential horse property. WATER RIGHTS! 12 shares of Lefthand Ditch are included. The resort-style atmosphere compliments the majestic panoramic views. This sanctuary is a breathtaking private oasis offering the ultimate luxury lifestyle of elegance and solitude.
- Type:
- Single Family
- Sq.Ft.:
- 2,102
- Status:
- Active
- Beds:
- 3
- Lot size:
- 0.13 Acres
- Year built:
- 1998
- Baths:
- 2.00
- MLS#:
- IR1007190
- Subdivision:
- Westbrook Village
ADDITIONAL INFORMATION
Come see this lovely light filled ranch home in Westbrook Village in Southwest Longmont. This well-maintained ranch-style residence boasts three bedrooms, two baths, and a two-car garage. Nestled in a picturesque west Longmont neighborhood, it offers tranquility and convenience with easy access to shops and restaurants. Inside, you'll find gleaming hardwood floors, a spacious open floor plan, vaulted ceilings and abundant light. The primary bedroom is nicely distanced from the other bedrooms and has an ensuite five-piece bathroom. The third bedroom is great to use as an office with beautiful french doors but useful as a guest room with built-in murphy bed for when you need the extra space for guests. The full unfinished basement offers endless possibilities for customization to suit your lifestyle. The back patio, complete with a retractable awning, overlooking the serene neighborhood green space, is perfect for relaxing or entertaining. Enjoy the perks of hassle-free living with snow removal and yard maintenance included in the HOA. Don't miss this opportunity to own a piece of paradise in Westbrook Village. Schedule your showing today and make this your forever home.
- Type:
- Single Family
- Sq.Ft.:
- 1,869
- Status:
- Active
- Beds:
- 3
- Lot size:
- 0.15 Acres
- Year built:
- 2003
- Baths:
- 3.00
- MLS#:
- IR1006601
- Subdivision:
- Renaissance
ADDITIONAL INFORMATION
Huge price drop! Great home, complete remodel 2018. Desirable west Longmont & sought after schools. Large main floor master & 5 pc master bath. 2019 New roof & exterior paint. Custom wide plank floors, window coverings & new carpet. Remodeled kitchen, custom cabinets, appliances & granite counters. Walk in pantry & inviting separate dining room. Private patio in back. Short walk to park & easy access to Whole Foods, Sprouts & popular restaurants. Home Warranty offered.
$4,495,000
6549 Legend Ridge Trail Niwot, CO 80503
- Type:
- Single Family
- Sq.Ft.:
- 8,046
- Status:
- Active
- Beds:
- 4
- Lot size:
- 0.74 Acres
- Year built:
- 2006
- Baths:
- 7.00
- MLS#:
- IR1006424
- Subdivision:
- Legend Ridge
ADDITIONAL INFORMATION
Amazing Niwot home with unparalleled elegant finishes and premium, unobstructed mountain views. Beautifully landscaped, newly constructed outdoor living space perfect for entertaining includes pool, hot tub, 2 custom water features, fire pit, natural stone patio, and covered deck area featuring an outdoor kitchen. Outdoor space also includes custom designed putting/chipping green, in ground trampoline, swing set, and landscaped garden beds. Ranch style four bedroom home with large windows, lots of light and modern upgrades. Master bedroom has a luxury bathroom and an oversized walk in closet with separate laundry facilities. All bedrooms have walk in closets and en suite bathrooms. Additional room above the garage is a perfect second office or playroom. Large, spacious basement with a fully equipped 850 sq ft gym, custom built in kids play structure (with climbing wall), elegant bar, and entertaining space. Basement area also features 1500 sq ft of unfinished space that can be used as storage or future improvements. Large lot backs to neighborhood open space providing spacious feel and privacy. Neighborhood offers maintained trail system that connects to Boulder trails. Premium location close to Boulder, Longmont and Lafayette and within a short drive to multiple top rated public and private schools.
$1,585,000
8586 N 55th Street Longmont, CO 80503
- Type:
- Single Family
- Sq.Ft.:
- 2,164
- Status:
- Active
- Beds:
- 3
- Lot size:
- 3.01 Acres
- Year built:
- 1972
- Baths:
- 3.00
- MLS#:
- IR1006220
- Subdivision:
- Boulder Hills
ADDITIONAL INFORMATION
Tremendous opportunity to own a piece of pastoral paradise with breathtaking Flatiron views! This secluded property & wildlife haven offers a rare opportunity to experience the tranquility of country living while just a short drive to all that Boulder offers. Upon entering, you will be WOW'd by the living area bathed in natural light, enhanced by vaulted beamed ceilings. Gorgeous oak wood flooring is eye-catching. A cozy wood-burning fireplace highlights the open main living area, and the sunroom is the perfect space to gaze at Longmont's beautiful landscape and the twinkling city lights. The master suite is a true retreat, featuring an ensuite bath, sitting area, deck access & unbeatable Flatiron views from the picture window. A generous rec room with a gas fireplace in the walk-out basement is the perfect place for gatherings with family and friends. This space opens up to the outdoors, connecting seamlessly to the property's natural beauty. The heated oversized garage provides ample space for your vehicles and additional storage. A bonus room upstairs offers endless possibilities, whether you need a home office, studio, or exercise space. Outside, an inviting hot tub is an ideal spot for savoring Colorado at nightfall-the ultimate retreat for those seeking peace, quiet, and a connection to nature. Horse property! Zoning for up to 12 horses. Start a hobby farm or bring your animals! Minutes away is Coot Lake, Boulder Res, which offers fishing, hiking, and lake activities. Lefthand and Joder Trailheads and Boulder Valley Ranch are within 15 minutes.
$1,650,000
8590 N 87th Street Longmont, CO 80503
- Type:
- Single Family
- Sq.Ft.:
- 1,268
- Status:
- Active
- Beds:
- 2
- Lot size:
- 30.02 Acres
- Year built:
- 1980
- Baths:
- 2.00
- MLS#:
- IR1005545
- Subdivision:
- Foothills East
ADDITIONAL INFORMATION
Ask about $30K Credit to qualified buyers. Property is currently rented at $6500/mo ($4K Barn + $2.5K House). Leases can be modified/terminated with 3 mo notice. Exceptional opportunity to own a 30+ Acre Equestrian Property in Boulder County, minutes from Downtown Niwot & Longmont's Whole Foods Shopping Center & easy access to LOBO Trail. An equestrian & farmer's dream with a charming 2BR 2BA + Loft + Office house, Panoramic Front Range views, and beautifully-designed, functional facilities that cater to the needs of horse, rider and farmer. As you enter the property, you're greeted by lush pastures with ample space for grazing, riding, and growing hay. A new home, up to 3500 sq ft above grade may be added + a 500 sq ft detached garage. Water rights abound with significant Left Hand Ditch shares. A Heated 8-Stall Barn w/attached runs, 3 tack rooms, lounge, 1/2 Bath, Wash Stall w/hot & cold water & Brand New $30,000 (12 Employee) Septic System installed in Dec 2023. The professionally-designed 240-ft x 119-ft (0.65 acre) outdoor arena is adjacent to a 60-ft round pen. In addition to a 5-acre cross-country course, there is a 1-mile gallop track that loops around the property. An orchard is nestled in the heart of the property with 30 fruit trees, including cherry, apple, pear, and peach. Open fields totaling 18 acres (6 x 3-Acre rotational Grazing) are ideal for rotational grazing and hay production. Abundant storage, including a large 1836-sq ft hay/equipment barn with an attached 200-sq ft workshop with electricity and work bench. Agricultural zoning allows up to 4 animal units (horses or cows) per acre. This is truly a dream facility, thoughtfully equipped with everything a horse enthusiast could desire and in close proximity to all that Colorado offers. For the equestrian, the entertainer, or those in search of the quiet farm lifestyle, this property encompasses it all. Come and experience the peace and serenity of this magnificent sanctuary!
$1,799,995
8824 Sage Valley Road Longmont, CO 80503
- Type:
- Single Family
- Sq.Ft.:
- 5,714
- Status:
- Active
- Beds:
- 4
- Lot size:
- 1.65 Acres
- Year built:
- 1993
- Baths:
- 4.00
- MLS#:
- IR1005502
- Subdivision:
- Sage Valley
ADDITIONAL INFORMATION
Price Improvement! Welcome to your dream country retreat, where breathtaking sunrises greet you against the backdrop of the majestic Flatirons. This four-bedroom, four-bathroom haven on 1.65 acres offers the perfect blend of tranquility and convenience, nestled in the heart of the countryside yet close to all the amenities Boulder and Longmont have to offer. Step inside to discover a professionally designed custom kitchen adorned with cherry cabinets and flanked by red oak floors, a haven for culinary enthusiasts. Natural light floods the space, highlighting exquisite craftsmanship and creating an inviting ambiance. Indulge in the panoramic vistas of the Flatirons from multiple vantage points, including the main level deck and lower-level outdoor flagstone entertainment space. Plantation shutters adorn the primary bedroom, offering privacy while allowing you to awaken to the beauty of nature every morning. Pamper yourself in the five-piece ensuite bathroom before stepping out onto the deck to savor your morning coffee. The lower level beckons with a walk-out to the yard level deck, seamlessly merging indoor and outdoor living. A wet bar, game room and library await, promising endless entertainment possibilities. Meticulously cared for, this home exudes warmth and comfort, with natural light flowing effortlessly throughout. In addition, this home offers a spacious three-car garage ensures ample space for vehicles and storage. Need a workspace? The house boasts an office and flex space area, providing the perfect environment for productivity or relaxation. Don't miss the chance to make this beautiful home yours.
- Type:
- Multi-Family
- Sq.Ft.:
- 1,559
- Status:
- Active
- Beds:
- 3
- Lot size:
- 0.05 Acres
- Year built:
- 2019
- Baths:
- 3.00
- MLS#:
- IR1004987
- Subdivision:
- Parkes At Stonebridge
ADDITIONAL INFORMATION
Welcome to your new abode in the Stonebridge neighborhood of Longmont, where this 3 bedroom, 3 bathroom townhomeawaits to offer you the perfect blend of comfort and convenience. As you approach, the manicured lawn sets the stage fora welcoming entrance, complemented by a charming patio area that invites you to revel in the beauty of spring flowersover morning coffee. Step inside to discover an open floor plan that champions easy living, featuring easy-to-maintainflooring and ceiling fans throughout, ensuring a comfortable ambiance year-round. The home's exceptional care is evidentin every corner, with recessed lighting enhancing the thoughtful layout. The heart of the home, the kitchen, is a delight forculinary enthusiasts, equipped with stainless-steel appliances, a pantry for ample storage, and plenty of cabinet space tokeep everything organized. It's a space that combines functionality with style, making every meal preparation a pleasure.Ascend to the upper level where the primary bedroom serves as a private retreat, complete with an attached bathroomboasting dual sinks and a walk-in closet, offering both luxury and convenience. Additional bedrooms and the laundry areaare also conveniently located upstairs, streamlining your daily routine and ensuring that living spaces remain clutter-free.The attached 2-car garage provides secure parking and additional storage solutions, adding to the home's appeal. Stepoutside to the fully fenced small yard, featuring a concrete patio that's perfect for outdoor dining, entertaining, or simplyenjoying the tranquility of your private outdoor space. Situated close to open spaces, parks, trails, shopping, and I-25, thistownhome offers the ideal location for those who appreciate the great outdoors or need to commute. Enjoy the proximity to everything you need, or escape to the stunning Colorado Mountains with ease.
$1,150,000
6725 Golf Club Drive Longmont, CO 80503
- Type:
- Single Family
- Sq.Ft.:
- 3,570
- Status:
- Active
- Beds:
- 4
- Lot size:
- 0.41 Acres
- Year built:
- 1993
- Baths:
- 4.00
- MLS#:
- IR1004541
- Subdivision:
- Lake Valley
ADDITIONAL INFORMATION
Welcome to your oasis at 6725 Golf Club Drive, where modern comfort meets natural beauty. This meticulously maintained home offers a blend of luxury and functionality, making it a haven for both relaxation and entertainment. The kitchen has been beautifully updated, featuring stunning maple cabinets, perfect for both aspiring chefs and casual cooks alike. The primary bathroom has also been thoughtfully renovated, providing a spa-like retreat for rejuvenation after a long day. Outside, the home boasts a recently rebuilt deck off the primary bedroom, offering a private outdoor sanctuary. Two of the upstairs bedrooms offer sweeping views of the majestic Flatirons. The main and upper levels have recently been painted. Southern exposure allows snow to melt quickly on the driveway. For those who love the outdoors, this home is a dream come true. Professional landscaping, a sprinkler system, and xeriscaping for water savings and fire mitigation adorn the front and back yards, creating a serene and low-maintenance environment. Enclosed backyard space provides unique separation from neighbors, offering privacy for outdoor gatherings or quiet relaxation. The finished basement adds versatility with a bedroom, full bathroom, and recreation area. Storage is abundant with a 3-car garage lined with cabinets, ideal for housing outdoor gear or seasonal decorations. This community offers an unparalleled lifestyle, with access to the prestigious Lake Valley Golf Course clubhouse just steps away. Designed by Hall of Fame golf course architect Press Maxwell, the course provides endless opportunities for leisure and recreation. Residents also enjoy amenities such as a private lake with a sandy beach, playgrounds, parks, tennis and pickleball courts, and miles of scenic trails for outdoor adventures. Conveniently located minutes from Boulder, Longmont, and Niwot, and surrounded by open space on three sides, 6725 Golf Club Drive offers the perfect blend of tranquility and accessibility.
$2,998,000
8845 Crimson Clover Lane Longmont, CO 80503
- Type:
- Single Family
- Sq.Ft.:
- 7,392
- Status:
- Active
- Beds:
- 5
- Lot size:
- 3.43 Acres
- Year built:
- 2008
- Baths:
- 7.00
- MLS#:
- IR1004274
- Subdivision:
- Ranch At Clover Basin
ADDITIONAL INFORMATION
Exquisite home on 3.5 acres with unobstructed views of Longs Peak and the foothills! 5 beds, 7 baths, luxurious living spaces in a peaceful, bucolic setting. Custom steel and glass doors lead into a lovely foyer overlooking floor to ceiling windows. Spacious and bright living room- natural light, 25 ft ceilings, awe-inspiring mtn views. Gourmet kitchen w/ center island, eat-in area, desk nook, custom cabinetry, Wolf range, double ovens, walk-in pantry. Main level cozy family rm w/ fireplace, mudroom w/ laundry, formal dining room, wood-paneled office, powder room, owner's suite w/ king sized sleeping space, large sitting area, two sink areas, separate tub, spacious shower and massive U-shaped walk-in closet. Upstairs- lofted office area, 3 beds w/ en suite baths and walk-in closets, library. Lower level- 5th bedroom w/ en suite bath, exercise room w/ outdoor access, custom home theater, rec. room and large, unfinished flex space. 3 car attached garage, multiple patios, sport court and detached barn. Quiet and serene location, close to trails, Hygiene shops and market, just 18 minutes from Downtown Boulder.
$4,950,000
9402 Crystal Lane Longmont, CO 80503
- Type:
- Single Family
- Sq.Ft.:
- 9,440
- Status:
- Active
- Beds:
- 5
- Lot size:
- 5.57 Acres
- Year built:
- 2001
- Baths:
- 6.00
- MLS#:
- IR1007805
- Subdivision:
- Meadow Green Farm
ADDITIONAL INFORMATION
Prominently positioned on 6 acres of impeccably maintained land, beautifully married elegance with Colorado's lakefront lifestyle. With 300 feet of private, pristine lakefront at Crystal Lake with an awe-inspiring backdrop of Colorado's famed 14ers, a blend of serenity and panoramic views. The home extends over 9000 square feet, with a unique fusion of rustic charm and European sophistication. The primary suite on the main level is a testament to luxury and comfort, featuring dual walk-in closets, an exquisite en-suite bath, indoor/outdoor fireplace, offering a private retreat. Each bedroom is complemented by its own en-suite, walk-in closet, and outdoor space emphasizing privacy and convenience. The heart of the home is the chef's kitchen, adjacent to the open-concept family room, making it an ideal space for gathering. The space is bathed in natural light, with Flatirons views from the oversized kitchen window. Outdoor living is enchanting, with water features, lush gardens, covered porches, patios, fire pits, and a array of trees and flowers creating a setting for relaxation and entertainment. Practical features include fully fenced dog runs, storage sheds, and a spacious (oversized heated) 4-car garage. The property also features a fully renovated mother-in-law suite/au pair suite, providing flexible living options. Positioned within the luxury gated community of Meadow Green Farm, this home offers privacy and security. It's surrounded by open spaces, hiking trails, and horse trails for outdoor adventures. The proximity to TPC Heron Lakes, a premier golf and country club, enhances the allure, offering easy access to top-tier amenities while conveniently close to Longmont, Berthoud, and Boulder. The commitment to ecological stewardship shines through, with the sellers enhancing the soil and an array of new trees, creating a landscape that celebrates the tranquility of lakeside living. The carefully tended flower beds reflect the dedication to the earth's care.
- Type:
- Condo
- Sq.Ft.:
- 1,542
- Status:
- Active
- Beds:
- 3
- Year built:
- 2023
- Baths:
- 3.00
- MLS#:
- IR1003423
- Subdivision:
- West Grange
ADDITIONAL INFORMATION
**INTEREST RATE BUYDOWN OR CREDIT INCENTIVE** Final town home building in this phase. Large windows and complementary exterior textures give this town home a distinct contemporary style. Open living, dining and kitchen design with 10 ft ceilings feature large windows with beautiful natural light. The kitchen is equipped with 30" gas range, microwave hood, quartz counter tops, stainless steel single bowl sink and Delta faucet. The upper level offers 3 bedrooms, 2 bathrooms, walk in closet, and convenient laundry closet. Enjoy the outdoor covered deck with gas line for gas grill and oversized 2-car garage. Standard features include durable luxury vinyl flooring on the main level, AC & Navien tankless water heater. Built by long time, award winning local builder. Energy Star certified.
- Type:
- Condo
- Sq.Ft.:
- 1,542
- Status:
- Active
- Beds:
- 3
- Year built:
- 2023
- Baths:
- 3.00
- MLS#:
- IR1003371
- Subdivision:
- West Grange
ADDITIONAL INFORMATION
**AVAILABLE INTEREST RATE BUYDOWN OR CREDIT INCENTIVE** Final town home building in this phase. Large windows and complementary exterior textures give this town home a distinct contemporary style. Open living, dining and kitchen design with 10 ft ceilings feature large windows with beautiful natural light. The kitchen is equipped with 30" gas range, microwave hood, quartz counter tops, stainless steel single bowl sink and Delta faucet. The upper level offers 3 bedrooms, 2 bathrooms, walk in closet, and convenient laundry closet. Enjoy the outdoor covered deck with gas line for gas grill and oversized 2-car garage. Standard features include durable luxury vinyl flooring on the main level, AC & Navien tankless water heater. Built by long time, award winning local builder. Energy Star certified.
$12,000,000
N Foothills Hwy Longmont, CO 80503
- Type:
- Land
- Sq.Ft.:
- n/a
- Status:
- Active
- Beds:
- n/a
- Lot size:
- 318 Acres
- Baths:
- MLS#:
- 9310264
ADDITIONAL INFORMATION
Lykins Gulch Ranch, a 280 +/- acre property located in Boulder County. This parcel has previously operated as a rock quarry leaving an impressive footprint that is full of wildlife and open meadows. Enjoy privacy with access to all necessary amenities. Near Boulder County open space, there are many trails and sits in close proximity to Rocky Mountain National Park. Build your dream home or work the land while enjoying hunting in Unit 20.
$12,000,000
N Foothills Hwy Longmont, CO 80503
- Type:
- Land
- Sq.Ft.:
- n/a
- Status:
- Active
- Beds:
- n/a
- Lot size:
- 318 Acres
- Baths:
- MLS#:
- 9310264
ADDITIONAL INFORMATION
Lykins Gulch Ranch, a 280 +/- acre property located in Boulder County. This parcel has previously operated as a rock quarry leaving an impressive footprint that is full of wildlife and open meadows. Enjoy privacy with access to all necessary amenities. Near Boulder County open space, there are many trails and sits in close proximity to Rocky Mountain National Park. Build your dream home or work the land while enjoying hunting in Unit 20.
Andrea Conner, Colorado License # ER.100067447, Xome Inc., License #EC100044283, [email protected], 844-400-9663, 750 State Highway 121 Bypass, Suite 100, Lewisville, TX 75067

The content relating to real estate for sale in this Web site comes in part from the Internet Data eXchange (“IDX”) program of METROLIST, INC., DBA RECOLORADO® Real estate listings held by brokers other than this broker are marked with the IDX Logo. This information is being provided for the consumers’ personal, non-commercial use and may not be used for any other purpose. All information subject to change and should be independently verified. © 2024 METROLIST, INC., DBA RECOLORADO® – All Rights Reserved Click Here to view Full REcolorado Disclaimer
| Listing information is provided exclusively for consumers' personal, non-commercial use and may not be used for any purpose other than to identify prospective properties consumers may be interested in purchasing. Information source: Information and Real Estate Services, LLC. Provided for limited non-commercial use only under IRES Rules. © Copyright IRES |
Longmont Real Estate
The median home value in Longmont, CO is $398,800. This is lower than the county median home value of $534,700. The national median home value is $219,700. The average price of homes sold in Longmont, CO is $398,800. Approximately 59.45% of Longmont homes are owned, compared to 36.93% rented, while 3.62% are vacant. Longmont real estate listings include condos, townhomes, and single family homes for sale. Commercial properties are also available. If you see a property you’re interested in, contact a Longmont real estate agent to arrange a tour today!
Longmont, Colorado 80503 has a population of 91,730. Longmont 80503 is more family-centric than the surrounding county with 34.9% of the households containing married families with children. The county average for households married with children is 34.68%.
The median household income in Longmont, Colorado 80503 is $66,349. The median household income for the surrounding county is $75,669 compared to the national median of $57,652. The median age of people living in Longmont 80503 is 37.5 years.
Longmont Weather
The average high temperature in July is 90 degrees, with an average low temperature in January of 10.9 degrees. The average rainfall is approximately 18 inches per year, with 32.2 inches of snow per year.
