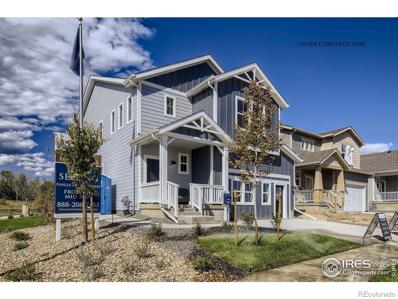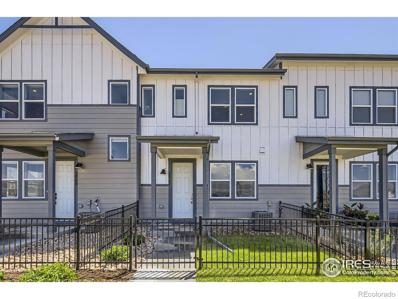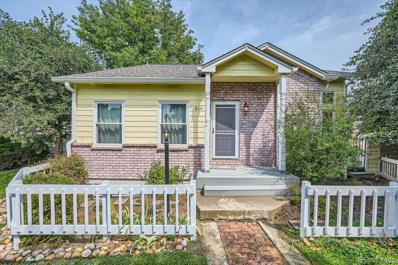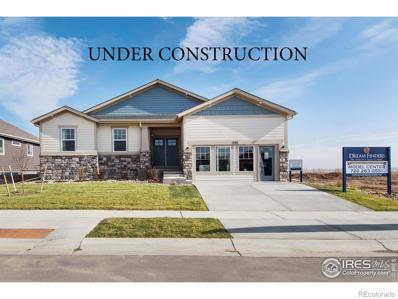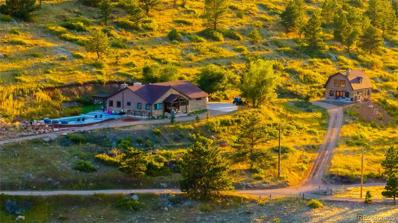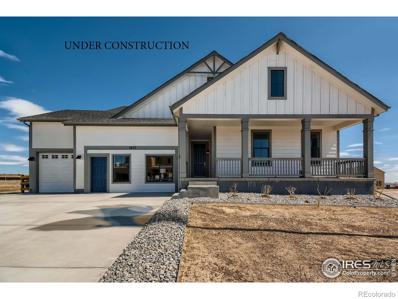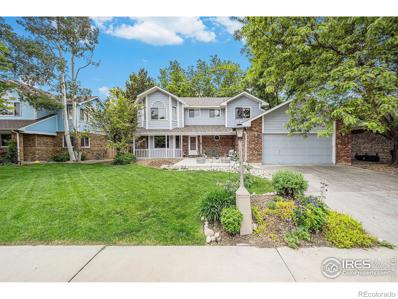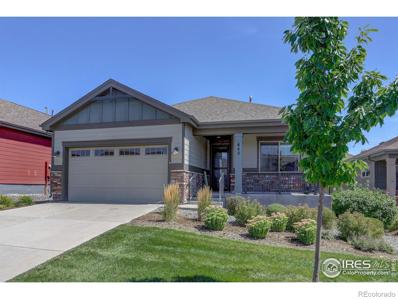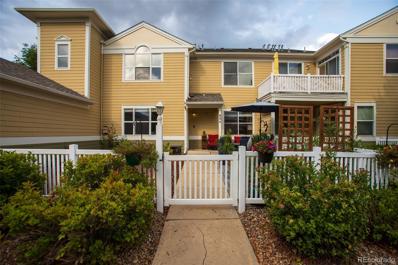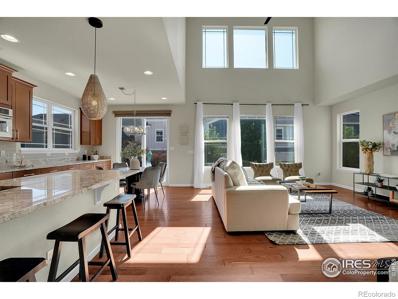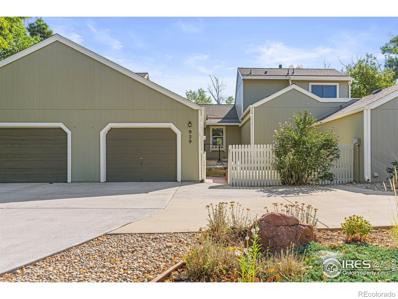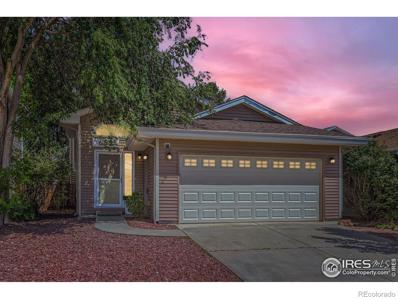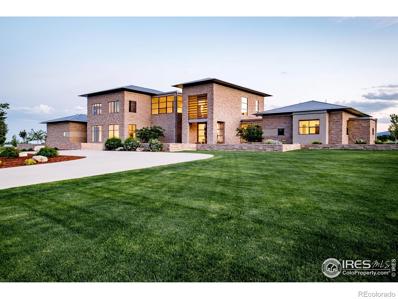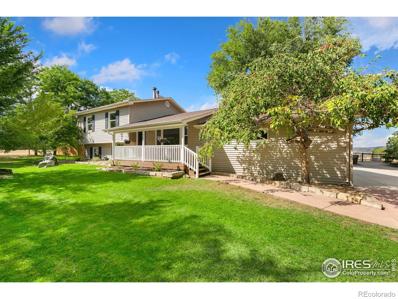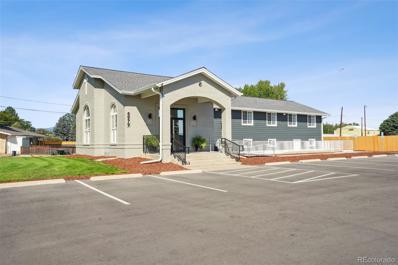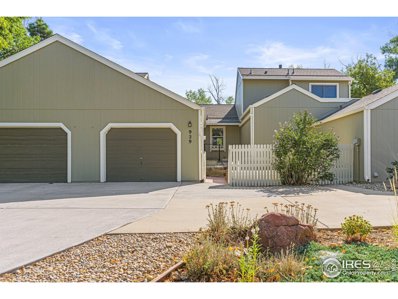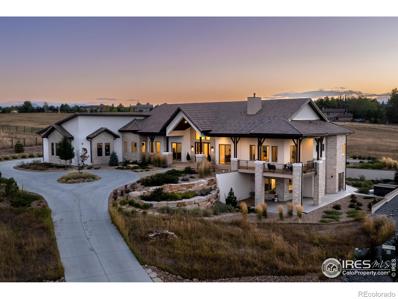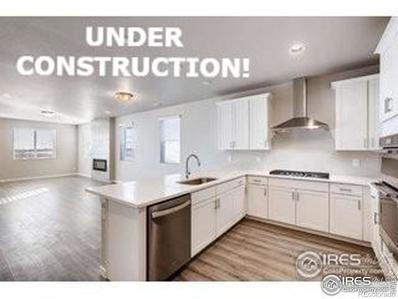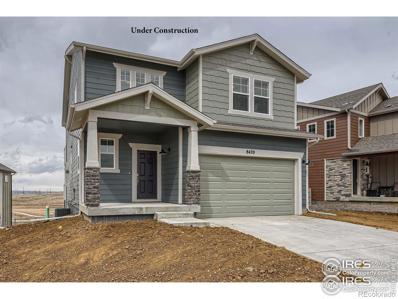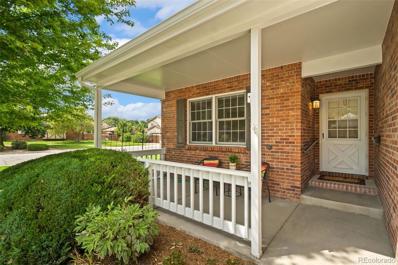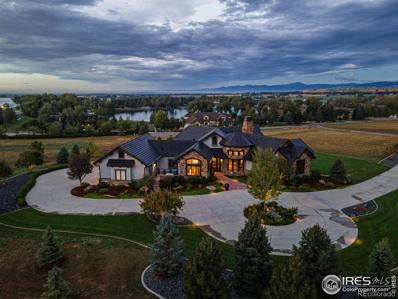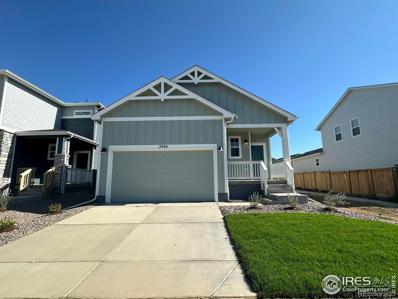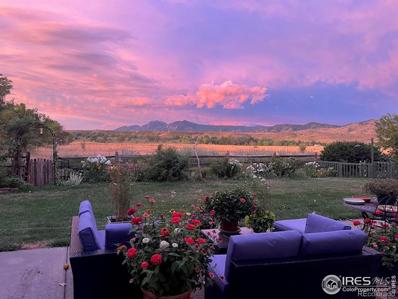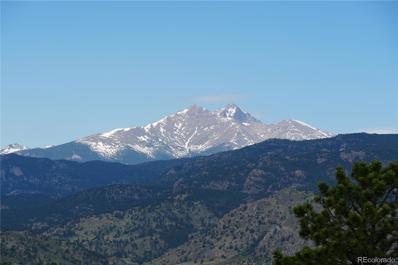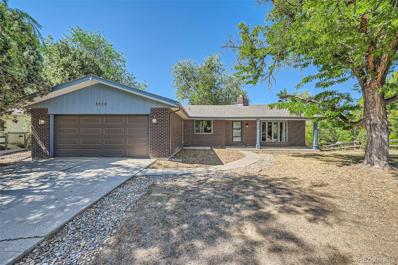Longmont CO Homes for Rent
- Type:
- Single Family
- Sq.Ft.:
- 2,602
- Status:
- Active
- Beds:
- 4
- Lot size:
- 0.11 Acres
- Year built:
- 2024
- Baths:
- 3.00
- MLS#:
- IR1018389
- Subdivision:
- Mountain Brook
ADDITIONAL INFORMATION
The beautiful Eldorado plan backs to open space with mountain views!! Has lots of great light, with a 12' long sliding glass door, lots of upgraded windows and amazing mountain views backing to open space! This home features a large kitchen island with gourmet appliances, upgraded cabinets and tops! Cozy up in front of the fireplace, sit on the patio, or on the balcony backing to open space with amazing views! This home has 3 bedrooms and a large loft upstairs and then a main floor 4th bedroom for guest or an office! This community will feature a first class Amenity Center and Pool that will not disappoint! Early 2025 completion! MUST SEE LOT BACKING TO OPEN SPACE WITH MOUNTAIN VIEWS! Fantastic Amenities Center with workout area, Pool, Clubhouse, outdoor recreation areas, fire pits, parks and more! Coming Soon!
- Type:
- Multi-Family
- Sq.Ft.:
- 1,375
- Status:
- Active
- Beds:
- 3
- Year built:
- 2024
- Baths:
- 3.00
- MLS#:
- IR1018255
- Subdivision:
- Mountain Brook
ADDITIONAL INFORMATION
MOVE-IN READY! Beautiful new townhomes located on the southwest side of Longmont with easy access to shopping, restaurants, Boulder and 1-25! This modern Colorado two-story townhome features a fenced yard for outdoor space or your furry friends, 9' ceilings, lots of windows with great light, walk-in closets, upgraded cabinets, stainless appliances, grand kitchen island with seating and much more! MOVE-IN READY! BRING YOUR BUYERS! Fantastic Amenities Center with workout area, Pool, Clubhouse, outdoor recreation areas, fire pits, parks and more! Coming Soon!
$559,000
3111 Almeria Way Longmont, CO 80503
- Type:
- Single Family
- Sq.Ft.:
- 2,614
- Status:
- Active
- Beds:
- 4
- Lot size:
- 0.09 Acres
- Year built:
- 1992
- Baths:
- 3.00
- MLS#:
- 5030086
- Subdivision:
- Shores
ADDITIONAL INFORMATION
Welcome to your dream home! Nestled in a serene and friendly neighborhood, this beautifully updated patio home offers a perfect blend of modern comforts and classic charm. As you step inside, you'll be greeted by an open, airy layout that seamlessly combines elegance with functionality. The home features a stylishly renovated kitchen equipped with sleek appliances, contemporary cabinetry, and gorgeous countertops—ideal for both casual meals and entertaining guests. The spacious living area boasts large windows that bathe the space in natural light, creating a warm and inviting atmosphere. Retreat to the generously sized primary bedroom, complete with a luxurious en-suite bathroom and ample closet space. The additional bedrooms are equally charming and offer flexibility for family, guests, or a home office. Outside, enjoy the private and peaceful patio—perfect for morning coffees or evening relaxation. The low-maintenance landscaping enhances the tranquility of the outdoor space, making it an ideal spot for unwinding or entertaining. Located in a quiet, well-maintained community, this home is just minutes away from local amenities, parks, and walking trails. With its updated features and peaceful setting, this patio home is a rare find and a true sanctuary. Don’t miss the opportunity to make this your new home—schedule a viewing today!
- Type:
- Single Family
- Sq.Ft.:
- 2,198
- Status:
- Active
- Beds:
- 4
- Lot size:
- 0.24 Acres
- Year built:
- 2023
- Baths:
- 2.00
- MLS#:
- IR1018167
- Subdivision:
- Mountain Brook
ADDITIONAL INFORMATION
The fantastic Fleming ranch plan features a grand open floor plan with gourmet kitchen, large central island with seating adjacent the great room. With endless entertaining opportunities in your gourmet kitchen with a double oven, 36" cooktop, chimney hood, DW and MW you can move from the grand island to cozy up in front of the fireplace or spend time on the fantastic covered back patio! Home is under construction come see! Fantastic Amenities Center with Pool, Clubhouse and outdoor recreation areas! Coming Summer 24! Home is under construction! Must see! Spacious Ranch!!
$2,300,000
416 Indian Mountain Road Longmont, CO 80503
- Type:
- Single Family
- Sq.Ft.:
- 3,350
- Status:
- Active
- Beds:
- 3
- Lot size:
- 38.6 Acres
- Year built:
- 1990
- Baths:
- 3.00
- MLS#:
- 5234350
- Subdivision:
- 320470 - S32 T04 R70
ADDITIONAL INFORMATION
This luxurious property features a3,350 sq/ft home, remodeled barn, and a brand new swimming pool & spa. All featured on 38 acres of stunning landscape. With unparalleled views and top-notch amenities, it's a unique blend of luxury and wilderness, offering a lifestyle like no other in Colorado. The home was remodeled in 2017, and exemplifies elegance with an open floor plan and plenty of natural light. High-end finishes, including Barnwood Dom tile floors in the expansive, open main level. The kitchen is equipped with updated appliances, leathered granite counters and knotty alder cabinets, and a walk-in pantry. The living room features a wood burning fireplace and is tastefully furnished. There are 6 rooms; 3 conforming bedrooms, and 3 non-conforming bedrooms with 3 full bathrooms. Additional amenities include an oversized mud/laundry room and a two-car garage. The outdoor living spaces are equally impressive, with a pet-friendly Next-to-Natural turf backyard that is always green, water and weed-free, and warrantied for up to 15 years, making entertaining easy. The turf was installed in 2023 and is professionally cleaned annually. With a newly installed 1,000 gallon propane tank, you can enjoy the brand new fiberglass 40x15 ft salt water pool and spa year round! The detached updated barn features a wood burning stove, kitchen area, wine fridge and loft for the perfect guest area, which could serve as potential living quarters. The well produces 15 gpm and includes a water softener system. The septic was upgraded in 2022 from a 1000 gallon tank to a new 2 compartment 1,500 gallon Poly tank according to all current Larimer County codes. Located just 15 minutes to both Lyons and Longmont, and 20 minutes to Boulder this is a coveted location! The property sits just behind Ron Stewart Preserve at Rabbit Mountain, where there is access to miles of trails. It’s a mere one hour drive from Denver International Airport and downtown Denver.
- Type:
- Single Family
- Sq.Ft.:
- 2,094
- Status:
- Active
- Beds:
- 3
- Lot size:
- 0.3 Acres
- Year built:
- 2023
- Baths:
- 3.00
- MLS#:
- IR1018145
- Subdivision:
- Mountain Brook
ADDITIONAL INFORMATION
Fantastic ranch plan with 3 bedrooms plus a study/office AND 3 car garage! This home is located on a huge lot with large trees behind the lot! The Riverbend plan offers a beautiful open floor plan with coffered ceilings, lots of great windows and light and a very social kitchen, great room and dining area for endless entertaining! Cozy up by the fireplace or hang out at the large central island! Home is under construction, must see! Fantastic Amenities Center with workout area, Pool, Clubhouse, outdoor recreation areas, fire pits, parks and more! Coming Soon! Home is Under construction! Must see! Fantastic HUGE Lot! 3 car garage! Spacious ranch plan.
- Type:
- Single Family
- Sq.Ft.:
- 3,310
- Status:
- Active
- Beds:
- 5
- Lot size:
- 0.2 Acres
- Year built:
- 1992
- Baths:
- 4.00
- MLS#:
- IR1018093
- Subdivision:
- Westlake Manors
ADDITIONAL INFORMATION
Welcome to this well thought out home with a finished basement in desirable Westlake. This property is just a short 15 minute walk to McIntosh lake. Here you'll find a spacious two story, with 5 bedrooms , 4 bathrooms and a large yard. This wonderful property not only offers functionality but plenty of space for everybody. The main level greets with you a foyer leading you to the family room that flows nicely to the kitchen and nook area that overlooks the beautiful backyard. Head upstairs to find the primary suit with a 5-piece ensuite, along with 3 other bedrooms and a full bathroom. The full basement is finished with a 5th bedroom, a huge rec room, 3/4 bath and a storage space. Do not miss the serene outdoor living that this home offers not only out front but also outback. You are welcomed at the front with a private and very spacious patio large enough to have a glass with all of your neighbors. If you are looking for a more private space, you don't want to miss the backyard that is an absolute oasis, with multiple patio and deck spaces, large trees and a grass area big enough for all yard games. If you are not familiar with what Lake McIntosh has to offer, take a drive over there after your showing where you can play tennis or pickleball, play at the park, paddleboard, fish or walk around the lake and soak in the views of Longs Peak. Roof replaced 5/23, h20 & furnace 1/24, radon mitigation 7/24.
$675,000
842 Widgeon Drive Longmont, CO 80503
- Type:
- Single Family
- Sq.Ft.:
- 1,810
- Status:
- Active
- Beds:
- 3
- Lot size:
- 0.12 Acres
- Year built:
- 2018
- Baths:
- 2.00
- MLS#:
- IR1018054
- Subdivision:
- Denio West
ADDITIONAL INFORMATION
Discover your new home in this inviting three-bedroom, two-bathroom patio home nestled in a peaceful Longmont neighborhood, Denio West. This modern gem offers an open-concept living space with abundant natural light, perfect for both relaxation and entertaining. The kitchen features black appliances, ample cabinetry and a convenient breakfast bar plus eat in kitchen area. The floor plan features a flex room that could be used as a formal dining room, office, game/television area or a use that fits your lifestyle. Enjoy the spacious primary suite with an en-suite bathroom with walk-in closet plus the home has two additional well-sized bedrooms. The patio area offers a great place for morning coffee and later in the day for barbecuing and relaxing with guests. No more mowing, yard work or shoveling snow! This is all covered by the HOA! Located close to parks, schools and shopping, this home combines comfort with convenience. Don't miss the opportunity to make it yours!
- Type:
- Condo
- Sq.Ft.:
- 1,106
- Status:
- Active
- Beds:
- 2
- Year built:
- 1999
- Baths:
- 2.00
- MLS#:
- 7362835
- Subdivision:
- Meadowview
ADDITIONAL INFORMATION
The beauty of this one-level living home is both the openness of the space, the loving and thoughtful nuances in every room, and the peaceful outdoor living space you see as soon as you come up to the front gate. The home is perfectly located in desirable and vibrant southwest Longmont, near so much recreation, with easy access to Niwot, Boulder, and points north. Gather in the open family space with a cozy gas fireplace, open to the kitchen boasting newer stainless steel appliances, a butcher block island/breakfast bar, and dining area for a more formal meal. Retreat to the nicely sized main bedroom, bonus room, and full bath. Make the bonus room your office, or whatever special place you want it to be. The second bedroom and full bath are perfectly sized and well-appointed. You'll love the lighting in the hall, the hidden entertainment nook above the fireplace, and the window seat in the main bedroom. All this is what makes a house a home you want to live in and a place where you want to make your memories. Please book a showing today! You will fall in love with this well-cared-for and happy home!
Open House:
Sunday, 9/22 1:00-3:00PM
- Type:
- Single Family
- Sq.Ft.:
- 2,474
- Status:
- Active
- Beds:
- 3
- Lot size:
- 0.12 Acres
- Year built:
- 2015
- Baths:
- 3.00
- MLS#:
- IR1017915
- Subdivision:
- West Grange 1
ADDITIONAL INFORMATION
Unbelievable Value-price reduction. Stunning home priced to sell! 15 minutes from Boulder. This gorgeous West Grange home is located near parks, within walking distance to trails, Lagerman Reservior, and schools. Outdoor opportunities galore! Home has a beautiful outdoor entertainment area, large upgraded kitchen with spacious countertops and cabinets. A tandem 3-car garage will hold your toys. Upstairs there is an open loft flex space, laundry room and large bedrooms. Beautiful office space on the main floor and a great room that radiates the natural light flowing through. Unfinished basement allows for room to grow. A must see property! Motivated Seller, quick close possible.
- Type:
- Condo
- Sq.Ft.:
- 1,618
- Status:
- Active
- Beds:
- 2
- Year built:
- 1988
- Baths:
- 2.00
- MLS#:
- IR1017865
- Subdivision:
- Reynolds Farm Condos Bldg 5
ADDITIONAL INFORMATION
Ask About The Lender Incentives On This House!!Location, Location, Location. Don't miss this 2BR/2BA townhome style condo located in the coveted Reynolds Farm Lane neighborhood. Private front patio, main floor primary, open floor plan. With a little TLC this little condo will be an amazing home. Across the street from Twin Peaks Golf Course, a quick walk to Golden Ponds, minutes away from restaurants, grocery stores and bike paths. Come on over and make this your dream home.
$535,000
652 Wade Road Longmont, CO 80503
- Type:
- Single Family
- Sq.Ft.:
- 1,424
- Status:
- Active
- Beds:
- 4
- Lot size:
- 0.09 Acres
- Year built:
- 1985
- Baths:
- 2.00
- MLS#:
- IR1017893
- Subdivision:
- The Valley
ADDITIONAL INFORMATION
Open House Saturday 9/21, 11 am - 1 pm. Don't wait! Move right in to this freshly updated single family home in a fantastic west Longmont location. This 4 bedroom/ 2 bath home has everything you need: a great layout, plenty of storage, private outdoor space, spacious 2 car garage, excellent Boulder County location, and no HOA! With tasteful brand new flooring, fresh interior paint, a new sliding glass door, 2 completely refreshed full bathrooms, and kitchen updates including new quartz countertops, undermount sink, a new stainless steel refrigerator and oven, you have nothing to do but unpack and enjoy. The popcorn ceilings have even been removed! The upper deck off the kitchen and lower patio invite you to enjoy bright mornings and cool evenings outdoors, and the shady, low maintenance fenced yard with its charming fountain provides plenty more private outdoor space. This highly desirable location in SW Longmont offers immediate access to the 88-acres of trails, fishing and picnic areas of Golden Ponds Nature Area as well as the Twin Peaks Golf Course, and is an easy commute to Boulder or Denver. Check out the virtual tour! Come take a look - you won't be disappointed!
$4,250,000
11546 Eagle Springs Trail Longmont, CO 80503
- Type:
- Single Family
- Sq.Ft.:
- 9,164
- Status:
- Active
- Beds:
- 4
- Lot size:
- 5.94 Acres
- Year built:
- 2015
- Baths:
- 6.00
- MLS#:
- IR1017976
- Subdivision:
- Caribou Springs Ranch
ADDITIONAL INFORMATION
Modern masterpiece stretching across the rolling prairie. A sanctuary of stone and expansive, sun-filled windows boasting 360-degree views of the Boulder County foothills and plains awaits. The flowing floor plan unfolds from the soaring glass entrance, past stunning steel staircases to the rest of the home beaming with elevated design + luxe finishes, including an impressive gourmet kitchen with dual islands and high-end appliances and a lavish great room boasting 28' ceilings with custom truss design and cozy inglenook paneled with Arrigoni hardwood, a main-level primary suite offering unfettered privacy + serenity with private terrace access and a spa-like en-suite, an executive office with inspiring views, an airy library with window seating and steel balcony, and generous bedroom quarters. This residence feels like a 5-star wellness resort with a lower level flaunting a sprawling parlor with a game room, theater, sauna, wine-tasting room with storage for over 750 bottles, and a separate accessory building, currently being used as a fitness studio. Form marries function: 100% of home's electricity is powered by owned solar and additional sustainable features include Toto high-efficient toilets, dual EV chargers, and more. The momentous design of the home's interior is matched only by the radiance of its exterior counterpart. Designer landscaping envelops the home in blissful serenity, elegantly framing multiple terrace spaces and a stone gazebo. The potential inclusion of the adjoining lot offers unlimited possibilities for a 12-acre coveted compound with a separate residence or guesthouse, pool/pool house, equestrian center + more. Caribou Springs Ranch is a luxury gated ranch community set just 11 miles from Boulder with 20 estate lots surrounded by almost 700 acres of private open space. Community amenities include pool pavilion, tennis court, secure gated entry, community orchard, 5+ miles of private pedestrian/equestrian trails and on-site ranch manager.
$1,295,000
5665 Saint Vrain Road Longmont, CO 80503
- Type:
- Single Family
- Sq.Ft.:
- 1,815
- Status:
- Active
- Beds:
- 4
- Lot size:
- 4.93 Acres
- Year built:
- 1979
- Baths:
- 3.00
- MLS#:
- IR1017891
- Subdivision:
- Foothills East
ADDITIONAL INFORMATION
Discover your own slice of Colorado paradise with this exceptional horse property located just west of Longmont, spanning almost 5 acres of picturesque land with breathtaking views of the mountains and foothills as your backdrop. This split-level home has been thoughtfully updated and offers a tranquil setting for a lifestyle that combines comfort, nature, and equestrian pursuits. The interior of the home is adorned with new luxury vinyl plank flooring throughout, giving a contemporary feel that complements the rural surroundings. The thoughtfully updated kitchen boasts stainless steel appliances, new cabinetry, quartz counters, and a matching subway-tiled backsplash that creates a timeless look. One of the standout features of this home is the sunroom, where you can relax by the fireplace while taking in stunning views of your sprawling acreage year-round. The upper level is your personal retreat, featuring three spacious bedrooms, including the primary suite with an ensuite bathroom. The lower level offers a versatile recreation area complete with a kitchenette and an additional bedroom, ideal for guests or as a separate living space for family members. The outdoor space is just as impressive, with a fully landscaped backyard featuring a deck with a pergola, perfect for al fresco dining or simply enjoying the fresh air. Planter boxes offer the chance to grow your own veggies or flowers, while the mature trees surrounding the home add both beauty and privacy. For equestrian enthusiasts, the property is fully equipped with an 860 sq ft barn, 3 paddocks, a loafing shed, and expansive space for horses to run freely. Chickens and goats have their own spaces too! Multiple sheds for equipment and tools. With several trailheads and outdoor recreation options just a stone's throw away, adventure is always within reach. The quaint town of Hygiene is nearby, and you're just a 15-minute drive from downtown Longmont, providing all the amenities of city life within easy reach.
$1,100,000
8979 Nelson Road Longmont, CO 80503
- Type:
- General Commercial
- Sq.Ft.:
- 3,296
- Status:
- Active
- Beds:
- n/a
- Lot size:
- 0.88 Acres
- Year built:
- 1970
- Baths:
- MLS#:
- 1955525
ADDITIONAL INFORMATION
This extensively renovated church property, situated on a spacious 0.88-acre lot, offers a prime opportunity for a variety of uses. The building features multiple private offices, a large open area ideal for worship services or conferences, and is equipped with restrooms, a kitchen on the lower level, and a convenient kitchenette on the upper level. Ample parking and excellent street visibility. Recent upgrades include new electrical systems, LED lighting, fresh paint, renovated restrooms and updated flooring. The exterior has also been revitalized with new siding, a repaved parking lot, upgraded fencing, and a new exterior stairwell. Ideal layout for a daycare use.
- Type:
- Other
- Sq.Ft.:
- 1,618
- Status:
- Active
- Beds:
- 2
- Year built:
- 1988
- Baths:
- 2.00
- MLS#:
- 1017865
- Subdivision:
- Reynolds Farm Condos Bldg 5
ADDITIONAL INFORMATION
Ask About The Lender Incentives On This House!!Location, Location, Location. Don't miss this 2BR/2BA townhome style condo located in the coveted Reynolds Farm Lane neighborhood. Private front patio, main floor primary, open floor plan. With a little TLC this little condo will be an amazing home. Across the street from Twin Peaks Golf Course, a quick walk to Golden Ponds, minutes away from restaurants, grocery stores and bike paths. Come on over and make this your dream home.
$4,750,000
6689 Asher Court Niwot, CO 80503
- Type:
- Single Family
- Sq.Ft.:
- 7,566
- Status:
- Active
- Beds:
- 5
- Lot size:
- 1.17 Acres
- Year built:
- 2022
- Baths:
- 7.00
- MLS#:
- IR1018092
- Subdivision:
- Niwot Hills
ADDITIONAL INFORMATION
Situated in the coveted Niwot Hills, this exquisite executive residence commands the highest point in the neighborhood, offering unparalleled views of Longs Peak and the Northern Front Range. The grandeur begins with a sweeping circular driveway and natural stone facade, leading to over 2,000 sq ft of wrap-around decking and expansive open space. Inside, the home features soaring 12' ceilings and five luxurious ensuite bedrooms, including a main-level master suite with a steam shower, soaking tub, custom closet, and breathtaking mountain vistas. The vaulted great room boasts Hunter Douglas smart-electric roller blinds and oversized nano doors that open to stunning west-facing views. High-end finishes abound, from integrated smart home technology and Thermador appliances to natural stone tiling and radiant floor heating. A dramatic curved Alder wood staircase descends to the finished lower level, designed for ultimate entertainment with 11' ceilings, a fitness room, bar area, wine room, theater, and a large outdoor patio with a waterfall and hot tub. A secure vault room adds a touch of exclusivity. This home epitomizes the pinnacle of executive Colorado living, offering luxury, sophistication, and breathtaking scenery.
- Type:
- Multi-Family
- Sq.Ft.:
- 2,049
- Status:
- Active
- Beds:
- 3
- Lot size:
- 0.05 Acres
- Year built:
- 2024
- Baths:
- 3.00
- MLS#:
- IR1017832
- Subdivision:
- Mountain Brook Townhomes
ADDITIONAL INFORMATION
Beautiful new maintenance free END UNIT townhome with fenced yard in SW Longmont, close to Boulder and easy access to 1-25! The Timberline plan offers great space and light with 3 bedrooms, plus loft, 2.5 baths, and 2 car garage! Large open floor plan with grand great room and dining and gourmet kitchen with tons of cabinets and large dining area. Also has a large loft with flexible space for office, workout and more! The Timberline is an end unit home with lots of great windows and light with large patio, deck off of primary and fenced yard!! Ready for move in September!
- Type:
- Single Family
- Sq.Ft.:
- 2,327
- Status:
- Active
- Beds:
- 3
- Lot size:
- 0.18 Acres
- Year built:
- 2024
- Baths:
- 3.00
- MLS#:
- IR1017831
- Subdivision:
- Mountain Brook
ADDITIONAL INFORMATION
The beautiful Grand Mesa is located on a fantastic lot backing to open space WITH AMAZING MOUNTAIN VIEWS from several windows! This two story plan features a nice open concept with large kitchen island with seating and a lovely dining area next to the kitchen. The great room has amazing 12 foot long sliding glass door for open feel and plenty of space and great natural light! The kitchen features upgraded cabinets, gourmet stainless appliances with double ovens, cooktop, and wide plank flooring. Upstairs is a huge loft space with multi use and a centrally located laundry room! The primary suite features a 5 piece bath with large walk-in closet! This is a fantastic layout with nice finishes!! 3 Car garage! MUST SEE! Home is under construction with amazing mountain views and lots of privacy! Fantastic Amenities Center with workout area, Pool, Clubhouse, outdoor recreation areas, fire pits, parks and more! Coming Soon!
- Type:
- Single Family
- Sq.Ft.:
- 1,010
- Status:
- Active
- Beds:
- 2
- Lot size:
- 0.07 Acres
- Year built:
- 1988
- Baths:
- 1.00
- MLS#:
- 4875922
- Subdivision:
- Hover Village
ADDITIONAL INFORMATION
VERY RARELY do homes come on the market in this age restricted 55 plus community of only 38 residences. OVER $36,000 of IMPROVEMENTS: * New Roof * New Siding * New Paint * New Flooring * New Lighting * BEAUTIFUL 1/2 DUPLEX, 2 Bedroom, 1 Bath Patio home in Hover Village. Easy accessibility with an open floor plan & one level living. Well maintained & nicely landscaped which is included in the HOA dues. Dues also take care of snow removal, mowing, watering, & management. Great CORNER UNIT with 1-car attached garage that has built-in work bench. Conveniently located in Longmont to shopping, medical facilities, restaurants, parks, golf, and beautiful strolls on the trails around McIntosh Lake. Ready for immediate occupancy. A true turn key property just waiting for it's new owners.
$3,250,000
9545 Crystal Lane Longmont, CO 80503
- Type:
- Single Family
- Sq.Ft.:
- 5,647
- Status:
- Active
- Beds:
- 4
- Lot size:
- 7.11 Acres
- Year built:
- 2016
- Baths:
- 5.00
- MLS#:
- IR1017686
- Subdivision:
- Meadow Green Farm
ADDITIONAL INFORMATION
Welcome to unparalleled luxury in Boulder County's prestigious Meadow Green Farm, an exclusive gated community renowned for its casual elegance & serene setting. Meadow Green Farm's residents enjoy exclusive access to a 40-acre private lake, perfect for swimming, sailing, recreation, & fishing. Golf enthusiasts will appreciate the proximity to the renowned TPC Golf Club, just minutes away. This extraordinary custom home offers a masterful blend of sophistication and comfort, featuring main-level living with breathtaking, unobstructed views of Long's Peak & equally stunning views of the Back Range. As you step inside, you'll immediately feel the exceptional quality of construction evident in every detail, from the thoughtfully designed open floor plan to the array of luxurious finishes. The heart of the home, the gourmet kitchen, is outfitted with top-of-the-line Wolf Sub-Zero appliances & Wedgewood cabinetry. Four ovens, including a steam oven, ensure holiday dinners will be a breeze! The sumptuous primary suite features a spa like bathroom with Carrara marble and a luxurious soaking tub. The expansive windows throughout the residence bathe the interior w/ natural light and create an inviting and warm ambiance. This home is made for outdoor entertaining, with multiple expansive covered patios for gathering and gazing at those epic views! The home boasts an array of premium features including a snowmelt system in the driveway, an impressive 18.68 kW solar system, & a Generac generator for ultimate peace of mind. Experience modern convenience with motorized shades, an integrated sound system, and a comprehensive security system ensuring both comfort and safety. This residence embodies casual yet sophisticated elegance, promising a lifestyle of unparalleled luxury and convenience. Don't miss your chance to own a piece of this exceptional community that's convenient to both Boulder and Longmont. Come explore this hidden gem in Boulder County's premier gated community!
- Type:
- Single Family
- Sq.Ft.:
- 1,667
- Status:
- Active
- Beds:
- 3
- Lot size:
- 0.11 Acres
- Year built:
- 2024
- Baths:
- 2.00
- MLS#:
- IR1017552
- Subdivision:
- Mountain Brook
ADDITIONAL INFORMATION
MOVE-IN READY! New Construction! The Roxborough is the perfect one-story home with great covered back patio, 9' ceilings and designer finishes throughout. This thoughtful ranch plan features a stunning kitchen with Whirlpool stainless appliances, granite tops, upgraded cabinets, large island and generously sized walk-in pantry. The separate dining area and great room provide plenty of space to entertain and relax with family and friends. The primary suite welcomes you with a large luxurious walk-in shower and two spacious secondary bedrooms share a bathroom that make perfect accommodations for guests or working at home. Lots of great light and windows throughout! This specific home has a walk way next to is, giving you extra space between you and your neighbor! Community will have a fantastic clubhouse and pool, coming soon! Move In Ready!
$1,650,000
4300 Pebble Beach Drive Longmont, CO 80503
- Type:
- Single Family
- Sq.Ft.:
- 3,439
- Status:
- Active
- Beds:
- 5
- Lot size:
- 0.34 Acres
- Year built:
- 1994
- Baths:
- 3.00
- MLS#:
- IR1017442
- Subdivision:
- North Rim No 2
ADDITIONAL INFORMATION
Gorgeous Views, backing to Open Space, watch the golden rays on sunrise on the Flatirons every morning! Backs to over 300 acres of Boulder County Open Space and Boulder Valley Ranch. Amazing Sunsets, tranquil setting, it's living in a Dream! Stunning vistas, all from this custom built home .4-Bedrooms upstairs with a 5th main level bedroom w/ an adjoining 3/4 bath. Spacious formal living room with a gas fireplace, vaulted ceilings. Large Dining room, with coved ceiling large enough for 12 around a dining table. Open floor plan with Kitchen, dining nook and Family room w/ 2nd gas fireplace, all facing South with views to the Flatirons, Boulder Reservoir, as well as easy access to the North Rim and Eagle Trails out your back gate. Kitchen has a huge Island w/ 5-burner Thermador gas range top. 4- stools since everyone is in the kitchen at parties! Prep counters everywhere, a large 2-door pantry, and an additional cabinet pantry. Stunning quartz counters, Farm sink, Bosch dishwasher, Kitchenaid Superba 42" refrigerator, and Stainless Steel double oven. Large 12' x 60' Outside level concrete patio on the South Backyard. Nice 12 x 12 Pergola for covered dining. Oversize 3-car garage, huge vaulted ceiling. Plenty of storage. But if you need more, 1871 sq ft unfinished basement. 2-Daylight windows to the front of the house, 2 window wells in the back. Rough in for another bathroom in basement if desired. Sauna not included. 95% Efficient Furnace installed 2020, twin 40 gal water heaters work great, but Perfect candidate for a tankless water heater. New Hail resistant class IV Roof installed 2019. exterior Painted 2022. 3 of upper bedrooms just painted 8/24, new carpet 8/24
- Type:
- Land
- Sq.Ft.:
- n/a
- Status:
- Active
- Beds:
- n/a
- Lot size:
- 8.42 Acres
- Baths:
- MLS#:
- 1805037
- Subdivision:
- Lyons Area
ADDITIONAL INFORMATION
Your Mountainside Dream Awaits! Build your mountainside oasis on this stunning vacant lot. Enjoy breathtaking panoramic views of the surrounding peaks while sipping your morning coffee on your future patio. This property comes complete with building plans and well permit, making it the perfect canvas for your dream home. Key Features: * 1 Hour from Downtown Denver and 30 minutes from Boulder. * Mountain Views: Immerse yourself in the beauty of nature. * Building Plans: Your dream home starts here. * Vacant Lot: Customize your space to your liking. * Well Permit Included. * Electricity at property line. * Prime Location: Enjoy the tranquility of the mountains. Don't miss this opportunity to own your own piece of paradise.
- Type:
- Single Family
- Sq.Ft.:
- 3,367
- Status:
- Active
- Beds:
- 3
- Lot size:
- 0.21 Acres
- Year built:
- 1976
- Baths:
- 3.00
- MLS#:
- 8890386
- Subdivision:
- Longmont Estates, Lakeshore
ADDITIONAL INFORMATION
Charming Home Just 1 Block from McIntosh Lake! Experience the best of lake living in this beautiful walkout ranch style home, just a stone's throw from McIntosh Lake. A unique 2-sided fireplace creates a cozy ambiance, connecting the living room, family room, and dining areas, perfect for both relaxation and entertaining. The kitchen is a chef’s dream, featuring a gas range, stainless steel appliances, and a pantry. Step out onto the covered, screened-in elevated deck, where you can enjoy seasonal views of the lake when the trees aren't leafed out. The primary bedroom is a private sanctuary, complete with French doors, an updated 3/4 bathroom, and a sliding glass door that opens to the deck, offering seamless indoor-outdoor living. Two additional main-level bedrooms are generously sized and share an updated full bathroom with dual sinks, a tiled floor, and tiled tub surround. A main-floor laundry room adds convenience to your daily routine. The oversized 2-car garage, with a new door and exterior access, offers plenty of space for vehicles and storage. The walk-out basement is versatile and spacious, featuring a wood-burning fireplace. It’s perfect for creating a mother-in-law suite, teen suite, or a fantastic entertainment area, with room for a theater or game room. The basement also includes an updated 3/4 bathroom, office with built-ins, and access to a covered patio. Enjoy easy access to grocery stores, restaurants, parks, and public transportation. Just one block away, McIntosh Lake invites you to soak in stunning lake and mountain views, or enjoy water activities like paddleboarding and kayaking. This is a rare opportunity to own a home in such a desirable location—don’t let it slip away!
Andrea Conner, Colorado License # ER.100067447, Xome Inc., License #EC100044283, [email protected], 844-400-9663, 750 State Highway 121 Bypass, Suite 100, Lewisville, TX 75067

The content relating to real estate for sale in this Web site comes in part from the Internet Data eXchange (“IDX”) program of METROLIST, INC., DBA RECOLORADO® Real estate listings held by brokers other than this broker are marked with the IDX Logo. This information is being provided for the consumers’ personal, non-commercial use and may not be used for any other purpose. All information subject to change and should be independently verified. © 2024 METROLIST, INC., DBA RECOLORADO® – All Rights Reserved Click Here to view Full REcolorado Disclaimer
| Listing information is provided exclusively for consumers' personal, non-commercial use and may not be used for any purpose other than to identify prospective properties consumers may be interested in purchasing. Information source: Information and Real Estate Services, LLC. Provided for limited non-commercial use only under IRES Rules. © Copyright IRES |
Longmont Real Estate
The median home value in Longmont, CO is $398,800. This is lower than the county median home value of $534,700. The national median home value is $219,700. The average price of homes sold in Longmont, CO is $398,800. Approximately 59.45% of Longmont homes are owned, compared to 36.93% rented, while 3.62% are vacant. Longmont real estate listings include condos, townhomes, and single family homes for sale. Commercial properties are also available. If you see a property you’re interested in, contact a Longmont real estate agent to arrange a tour today!
Longmont, Colorado 80503 has a population of 91,730. Longmont 80503 is more family-centric than the surrounding county with 34.9% of the households containing married families with children. The county average for households married with children is 34.68%.
The median household income in Longmont, Colorado 80503 is $66,349. The median household income for the surrounding county is $75,669 compared to the national median of $57,652. The median age of people living in Longmont 80503 is 37.5 years.
Longmont Weather
The average high temperature in July is 90 degrees, with an average low temperature in January of 10.9 degrees. The average rainfall is approximately 18 inches per year, with 32.2 inches of snow per year.
