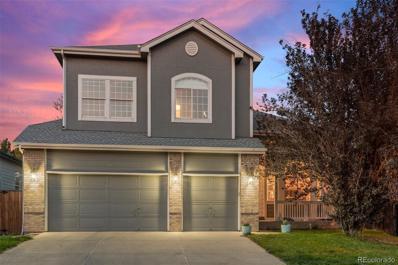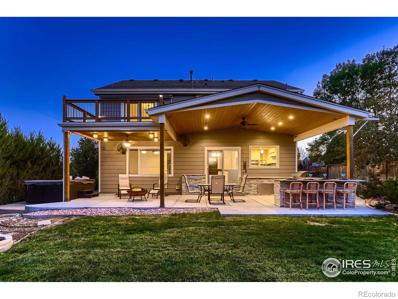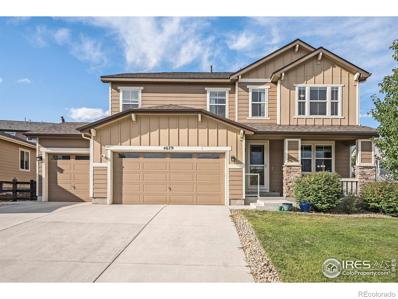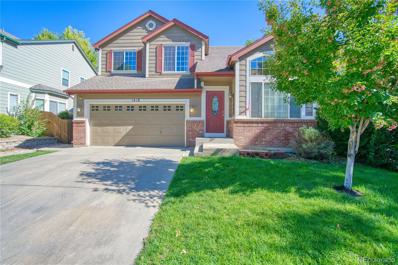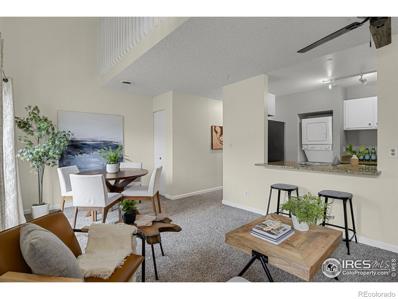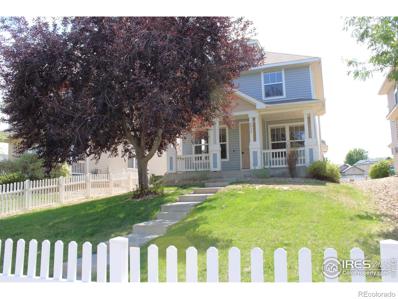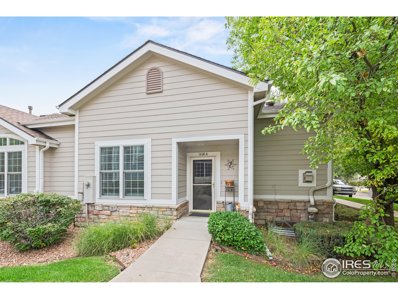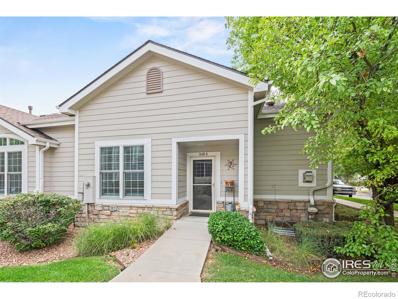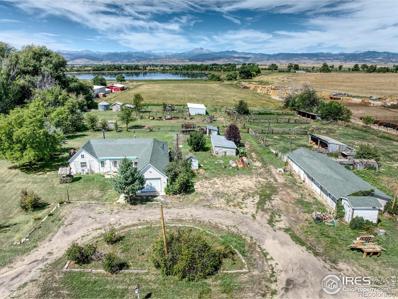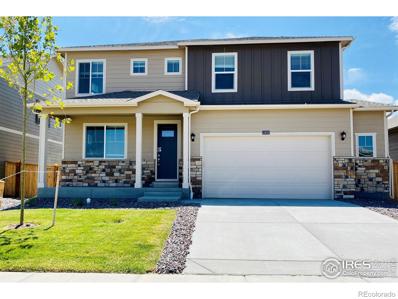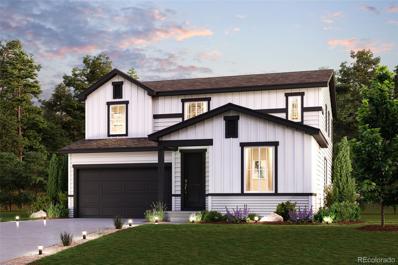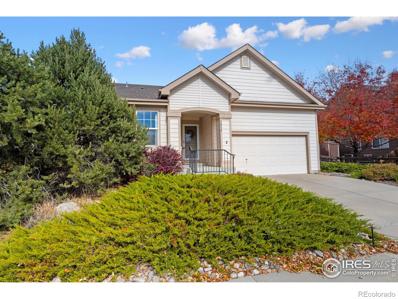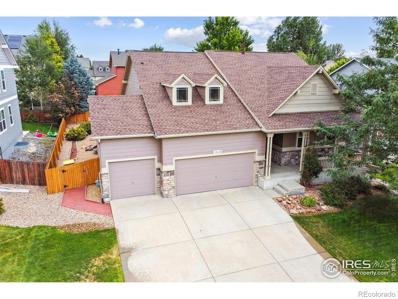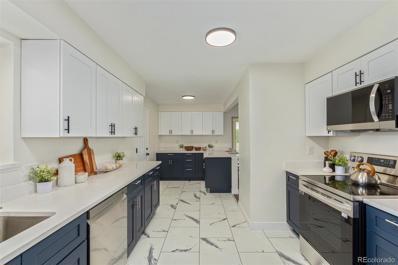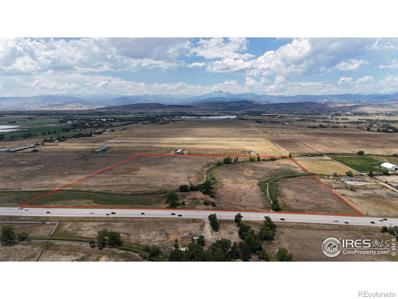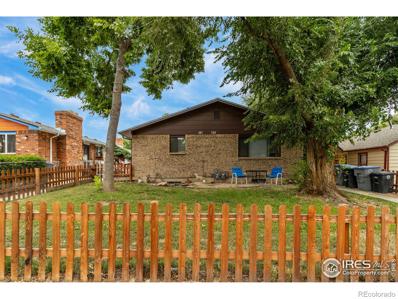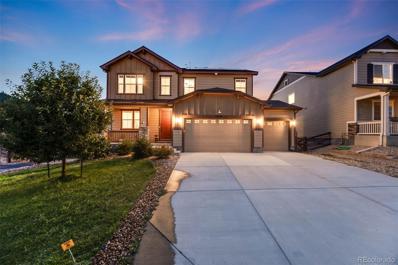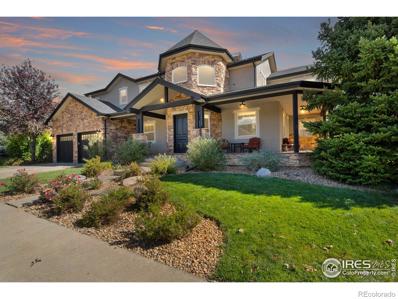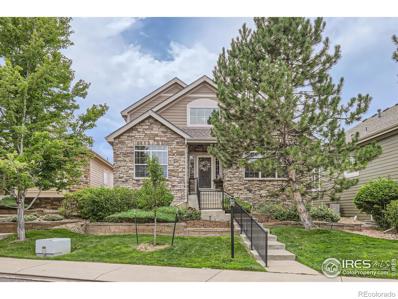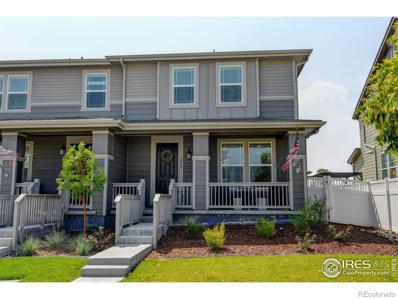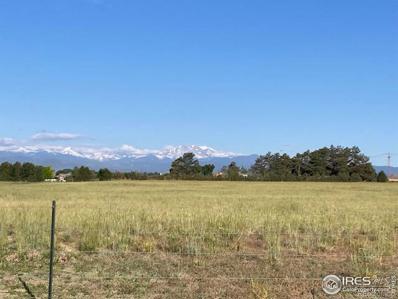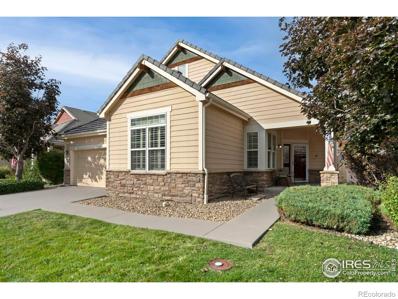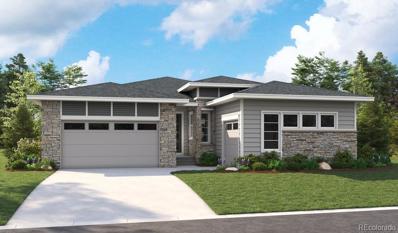Longmont CO Homes for Rent
- Type:
- Single Family
- Sq.Ft.:
- 2,680
- Status:
- Active
- Beds:
- 4
- Lot size:
- 0.15 Acres
- Year built:
- 1997
- Baths:
- 3.00
- MLS#:
- 2634669
- Subdivision:
- Spring Valley Ph I Flg 1
ADDITIONAL INFORMATION
NEW PRICE!!! Welcome to this beautiful 2-story home in the highly desirable Spring Valley at Ute Creek community! With 4 bedrooms, 2.5 bathrooms, and 2,680 square feet of finished living space, this property offers an open floor plan, a 3-car garage, and a brand-new roof installed in 2023. Upon entry, you'll be greeted by soaring vaulted ceilings and abundant natural light that enhance the home's bright and airy feel. The main level includes formal living and dining spaces, an open kitchen with bar seating, and newer stainless steel appliances. A front-facing office provides the perfect workspace, while the cozy living room is ideal for relaxing or entertaining guests. Upstairs, you’ll find all four bedrooms, including the spacious primary suite featuring vaulted ceilings, a luxurious 5-piece bathroom, and a large walk-in closet. The unfinished basement offers over 1,400 square feet of customizable space, ready for your personal touch. Outside, the beautifully landscaped backyard includes a charming garden, perfect for unwinding and enjoying nature. Located near major highways, shopping, and outdoor recreation, this home offers both comfort and convenience. Come see it today and make it yours!
- Type:
- Single Family
- Sq.Ft.:
- 3,000
- Status:
- Active
- Beds:
- 4
- Lot size:
- 0.17 Acres
- Year built:
- 2001
- Baths:
- 4.00
- MLS#:
- IR1019693
- Subdivision:
- Quail Crossing
ADDITIONAL INFORMATION
Exquisite & Impeccable! No builder grade finishes here!! No detail has been missed with these modern & bright upgrades which create entertainment & living space for everyone to enjoy.Vaulted ceilings & large loft provides an open & fresh feeling upon entry.Captiavting light fixtures create a majestic feeling.The Primary Suite will take your breath away with a private balcony overlooking open space.Extra-large walk in shower, dream walk-in closet and custom storage.Fully landscaped lawn frames the covered back patio with custom outdoor kitchen.Stone countertops, bar with stools, stainless steels cabinets, grill & huge 700 square feet newly poured patio which backs up to open space for tons of privacy.The indoor Gourmet Kitchen is complete with Jenn Air appliances & some extra special features you can't miss to assist while you entertaining! Floor to ceiling cabinets with soapstone & butcher block countertops.The finished basement offers even more living space. New class 4 roof, top of the line furnace & hot water heater, new interior paint & carpet and top notch security system.All these special design features makes this home captivating.
- Type:
- Single Family
- Sq.Ft.:
- 4,079
- Status:
- Active
- Beds:
- 5
- Lot size:
- 0.19 Acres
- Year built:
- 2016
- Baths:
- 5.00
- MLS#:
- IR1016616
- Subdivision:
- Barefoot Lakes
ADDITIONAL INFORMATION
OPEN HOUSE Sunday 11-1!! Now is your chance to call this gorgeous 5-bed 5-bath house in Barefoot Lakes home! With over 4,100 sq. ft. of meticulously maintained living space, this well-located house features luxury finishes like solid cherry cabinets, hardwood floors, a fully finished basement, upstairs laundry, a home office and a fully fenced & landscaped yard. The open concept main floor is warm & welcoming with a gas fireplace, abundant natural light, sliding doors to the stamped concrete patio and an expansive kitchen-perfect for a home chef. Recent home updates include: new gutters (2024), new Class 4 Shingle roof (2023), new dishwasher & stove, updated electrical for basement workshop, Ring security system/cameras, radon mitigation system, Schlage lever-style door handles, Tamarack self-sealing whole house attic fan, a landing in the garage, stained-glass front door and basement wash sink. Excellent location-close to I-25 and Denver. Easy access to neighborhood trail system, lakes, and numerous parks in the neighborhood make for easy recreation all year long.
- Type:
- Single Family
- Sq.Ft.:
- 2,581
- Status:
- Active
- Beds:
- 5
- Lot size:
- 0.13 Acres
- Year built:
- 2000
- Baths:
- 4.00
- MLS#:
- 8438267
- Subdivision:
- Quail Crossing
ADDITIONAL INFORMATION
MOTIVATED SELLER! Super low price! Rare Turnkey 5BR/4BA home in Quail Crossing! Huge spaces here with 4 BR's upstairs and a full BR/BA suite in basement (w/Egress!) Very special, classy and Large Covered Patio with ceiling fan, and gorgeous wood ceiling is perfect for outdoor entertaining or dining. Yard is shaded with lovely trees and fully fenced! Soaring Vaulted ceilings in LR with a classic banister staircase. Open floor plan with family room adjacent to Island Kitchen w/cozy Gas Fireplace visible while you cook and hang in the Kitchen! South facing home with loads of sunlight, this home is bright, cheery and REALLY spacious! Tons of storage or expansion opportunities in this partially finished basement. Relax in your private tub in the Primary Suite Bath w/separate shower, and huge, convenient walk-in closet inside. Oversize Garage with side pet door, and a truly awesome location close to Union Reservoir for paddleboarding, the new hospital, I-25, shopping, and anywhere you want to be on the front range!
- Type:
- Condo
- Sq.Ft.:
- 1,260
- Status:
- Active
- Beds:
- 2
- Year built:
- 1982
- Baths:
- 2.00
- MLS#:
- IR1016495
- Subdivision:
- Sunnyvale
ADDITIONAL INFORMATION
You won't want to miss this gem of a condo! In the heart of Longmont and Boulder County, near Union Reservoir. This is an excellent low-maintenance ownership opportunity with brand new flooring throughout. This home boasts two bedrooms, and two full bathrooms. The kitchen is an open floor plan, looking out to the spacious living room, and balcony. Upstairs, you will find a huge owner's bedroom/ loft area. The loft is easily capable of housing a bed, and a desk. There is also a convenient storage location adjacent to the owner's bedroom.
- Type:
- Single Family
- Sq.Ft.:
- 1,484
- Status:
- Active
- Beds:
- 3
- Lot size:
- 0.11 Acres
- Year built:
- 2003
- Baths:
- 3.00
- MLS#:
- IR1016483
- Subdivision:
- Countryside
ADDITIONAL INFORMATION
Just what you've been waiting for, an affordable priced home that is move in ready. But has room to add equity by adding new carpet or hard surface flooring in rest of home. Imagine working with a blank canvas, pick your own paint colors and decorate to your hearts content. Reminiscent of an old town square picket fenced neighborhood, with big front yards and roomy front porches opening onto a large central park. Only one house away from the pocket park with lots of playground equipment plus a full basketball court is just a couple blocks away. Inside you'll find an open main level with great room, dining room, kitchen & guest bath all designed to make entertaining easy. Kitchen has lots of cabinets, plenty of granite counters + an ample pantry, new luxury vinyl floor. Upstairs you'll find 3 nice size bedrooms, 2 full baths plus a loft that makes a perfect home office. Private master bedroom suite is well appointed with plenty of new windows & lots of wall space for a king size bed, dressers, night stands, etc. And a walk-in closet and a full private master bath. Rear entry attached 2 car garage with opener is accessed from a private ally. Just a few blocks to Frederick High School. Centennial Park and Carbon Valley Recreation Center are within a mile, along with grocery, restaurants, small businesses and all with a small town atmosphere. Great central location with close access to I-25 to commute to Denver, close to highway 52 to commute to Boulder and close to 119 to commute to Longmont. Priced to sell fast and can close quick as well. This home is worth your time to see, come check it out.
- Type:
- Other
- Sq.Ft.:
- 2,668
- Status:
- Active
- Beds:
- 3
- Lot size:
- 0.61 Acres
- Year built:
- 2002
- Baths:
- 3.00
- MLS#:
- 1016364
- Subdivision:
- Golden Bear Condos
ADDITIONAL INFORMATION
This beautifully maintained 3-bedroom, 3-bathroom condo seamlessly combines modern conveniences with cozy charm. This move-in-ready home is nestled in a tranquil, well-established neighborhood, perfect for those seeking a hassle-free lifestyle.Upon entering, you'll be greeted by a bright, open living area with cherry wood floors and unique built-ins. Recently replaced large windows bathe the space in natural light, creating an inviting atmosphere. The contemporary kitchen, with its generous cherry cabinets, is designed for both cooking and entertaining. The primary bedroom offers a serene retreat, complete with a walk-in closet and a luxurious en-suite bathroom featuring an elegant shower. The second bedroom is spacious and suitable for guests, a home office, or additional living space. The finished basement adds extra versatility, including a flex space, a third bathroom, and a dedicated photography darkroom. The upstairs loft boasts built-in shelves and desks, ideal for office, school work and work from home. Relax on your private patio or enjoy a refreshing dip in the neighborhood pool, just a block away. A short two-minute walk will lead you to scenic walking and biking trails that wind through beautiful open spaces, featuring a park, stream, wildlife, and a dog park. This is a beautiful home waiting for its new homeowner.
- Type:
- Condo
- Sq.Ft.:
- 2,668
- Status:
- Active
- Beds:
- 3
- Lot size:
- 0.61 Acres
- Year built:
- 2002
- Baths:
- 3.00
- MLS#:
- IR1016364
- Subdivision:
- Golden Bear Condos
ADDITIONAL INFORMATION
This beautifully maintained 3-bedroom, 3-bathroom condo seamlessly combines modern conveniences with cozy charm. This move-in-ready home is nestled in a tranquil, well-established neighborhood, perfect for those seeking a hassle-free lifestyle.Upon entering, you'll be greeted by a bright, open living area with cherry wood floors and unique built-ins. Recently replaced large windows bathe the space in natural light, creating an inviting atmosphere. The contemporary kitchen, with its generous cherry cabinets, is designed for both cooking and entertaining. The primary bedroom offers a serene retreat, complete with a walk-in closet and a luxurious en-suite bathroom featuring an elegant shower. The second bedroom is spacious and suitable for guests, a home office, or additional living space. The finished basement adds extra versatility, including a flex space, a third bathroom, and a dedicated photography darkroom. The upstairs loft boasts built-in shelves and desks, ideal for office, school work and work from home. Relax on your private patio or enjoy a refreshing dip in the neighborhood pool, just a block away. A short two-minute walk will lead you to scenic walking and biking trails that wind through beautiful open spaces, featuring a park, stream, wildlife, and a dog park. This is a beautiful home waiting for its new homeowner.
- Type:
- Multi-Family
- Sq.Ft.:
- 1,778
- Status:
- Active
- Beds:
- 3
- Lot size:
- 0.08 Acres
- Year built:
- 2022
- Baths:
- 3.00
- MLS#:
- IR1017770
- Subdivision:
- Prairie Village Flg Seven
ADDITIONAL INFORMATION
Prime location, convenient to everything. Easy access to Boulder and Loveland. Exceptional townhome with only one shared wall. Loaded with tons of natural light and carefully chosen upgraded features. Enjoy the professionally landscaped front yard with in ground sprinklers that leads to a peaceful front porch perfect for lounging in rockers. Open concept with 9 ft. ceilings on the main level provides an ideal living environment with spacious kitchen including large island with USB receptacle, gleaming quartz countertops, white shaker style cabinetry, pull out cabinet storage drawers, stainless appliances, and 5 burner gas range. Luxury wide plank vinyl floors throughout the main level guides you to a large panel sliding glass door that opens to a secure xeriscaped private fenced side yard perfect for BBQ's or relaxing. Double french doors off the kitchen connect space that can be used as a private office/flex room. Main floor powder room offers a pedestal sink, and easy access for guests. Upstairs you will find the perfect private primary suite featuring a window seat with oversized windows, walk-in closet, attached bath +large spa like shower, +dual sinks, 2 other bedrooms, another bath, convenient 2nd floor laundry and a separate loft area for additional living space, study or gaming room. Home features an easy access wrapped crawl space for storage. An oversized attached 2 car finished garage with high ceilings allows for secure entrance and an additional space for storage. Even more special, one of the only homes at Prairie Village that doesn't look into another townhome and backs to open space. Close to the Colorado Lifestyle you are looking for; walking & biking trails at Spring Gulch Greenway, golfing at Ute Creek Golf Course, shopping, restaurants & breweries on Longmonts quaint Main Street. Don't miss out, schedule your tour today!
- Type:
- Single Family
- Sq.Ft.:
- 1,439
- Status:
- Active
- Beds:
- 3
- Lot size:
- 6.79 Acres
- Year built:
- 1910
- Baths:
- 1.00
- MLS#:
- IR1016297
- Subdivision:
- Outside City Limits
ADDITIONAL INFORMATION
Unbelievable views! Tucked away about 2 miles north of Longmont, this 6.9 acre property would be a perfect place for your dream home! Sale includes 2 shares of The Supply Ditch water along with 1 share from the Mcintosh Ditch. Enter home at own risk, likely presence of mold. Home is not stable and likely a rebuild more than a remodel. As Is sale.
$649,900
13610 Topaz Place Mead, CO 80504
- Type:
- Single Family
- Sq.Ft.:
- 2,652
- Status:
- Active
- Beds:
- 5
- Lot size:
- 0.15 Acres
- Year built:
- 2024
- Baths:
- 3.00
- MLS#:
- IR1016219
- Subdivision:
- Lakeside Canyon
ADDITIONAL INFORMATION
**Ready Now** Brand New fantastic 5 bedroom, 3 bath home with one bedroom and a full bath on the main floor, multi-generational opportunity! This home includes a full basement with 9' ceilings, a 2.5 car garage and unbelievable views! No neighbors behind, home backs west to open space! Study/flex space and a loft complete this dynamic floor plan! Contemporary white cabinets throughout, large Kitchen island, granite counters, stainless steel appliances! A/C, smart home technology, blinds and garage door opener are all included! Enjoy a huge central park with playground, 2 dog parks, picnic pavilions and miles of trails. Live playfully at Lakeside Canyon! ***Photos are representative and not of actual property***
- Type:
- Single Family
- Sq.Ft.:
- 3,762
- Status:
- Active
- Beds:
- 4
- Lot size:
- 0.19 Acres
- Year built:
- 1994
- Baths:
- 4.00
- MLS#:
- 7458207
- Subdivision:
- The Farm At Creekside
ADDITIONAL INFORMATION
Do not miss out on this gorgeous 4 bedroom home on a huge corner lot in The Farm at Creekside! > > You and your guests will be welcomed by a grand entry with high ceilings, flowing into the formal living room and dining room. Beautiful remodeled kitchen with granite countertops and GE profile and Bosch stainless steel appliances. Gather around and cook at the large island, enjoy plenty of storage with cabinets and pantry. Open kitchen concept, dining table and large family room with gas fireplace and huge TV included in sale. Patio doors open to a large deck overlooking beautiful professionally landscaped backyard with full sprinkler and drip system. Main level also has a half bath and a bonus room that could serve as an office or extra bedroom. Upstairs find a spectacular primary bedroom suite with sitting area, generous walk-in closet and a lavishly updated 5 piece bath with huge euro-glass shower and freestanding tub. Two additional bedrooms with lots of space and light, which share a newly updated Jack-and-Jill bath. Beautiful finished lower level living area with high ceilings, spacious bedroom, 3/4 bathroom and recreation room. Tons of storage throughout, as well as top of the line Lennox furnace and water heater.
$568,405
5891 Red Barn Avenue Mead, CO 80504
- Type:
- Single Family
- Sq.Ft.:
- 2,410
- Status:
- Active
- Beds:
- 4
- Lot size:
- 0.13 Acres
- Year built:
- 2024
- Baths:
- 3.00
- MLS#:
- 6902108
- Subdivision:
- Red Barn
ADDITIONAL INFORMATION
As you walk through the long foyer, the Vail II bestows relaxation and entertainment on all sides. In a linear fashion, the great room, dining area, and kitchen are accompanied by a kitchen island with easy access to the patio. Beside the stairway you'll notice a charming private bedroom, full bath, and a courteous study that are undisturbed producing a serene environment. Upstairs to your left are two bedrooms to share a full bath, and a roomy loft. On the right, the luxurious primary suite boasts a large window for natural light and the walkthrough private bathroom leads to a walk-in-closet, plenty for two. Photos are not of this exact property. They are for representational purposes only. Please contact builder for specifics on this property.
$530,000
1418 Tonkin Place Longmont, CO 80504
- Type:
- Single Family
- Sq.Ft.:
- 1,614
- Status:
- Active
- Beds:
- 2
- Lot size:
- 0.14 Acres
- Year built:
- 2004
- Baths:
- 2.00
- MLS#:
- IR1016150
- Subdivision:
- Spring Valley Ph 11 Parcel N
ADDITIONAL INFORMATION
The most affordable home in the highly sought-after Ute Creek Golf Course community! Experience the quintessential Colorado lifestyle in this charming south-facing ranch home, offering 2 bedrooms, a versatile den, 2 baths, and an unfinished basement, all nestled on a premium lot abutting a scenic community trail and park and trail on two sides! Conveniently located near picturesque walking trails, the Jim Hamm and Union Reservoir Natural Areas, perfect for kayaking and paddle boarding. Enjoy MAIN FLOOR LIVING with NO METRO DISTRIC in this smoke-free, pet-free home. As you enter, you're welcomed by elegant archways that lead into the bright and open living, dining, and kitchen areas. The kitchen is ideal for entertaining, featuring a large island, under-cabinet lighting, and custom pull-out pantry shelves. The spacious primary suite boasts an archway leading to a full bath with transom window and a large walk-in closet with built-in shelving. The den can easily be converted into a 3rd bedroom! A spacious laundry room with a closet comes equipped with a washer and dryer. New nickel hall lights and kitchen track light have been installed since the listing went live. The full unfinished basement offers endless possibilities for future expansion, a home gym, office, extra bedrooms, or storage. Low-maintenance yard has no grass in the back, and abuts a park and a greenbelt/trail that leads to the park. Updates include a new water heater and exterior paint in 2015, furnace in 2016, glass-top range in 2018, roof in 2019, and A/C and humidifier in 2022.This is just a short walk to Rough & Ready Park, with 9 acres of sports fields, picnic areas, public art, an off-leash dog park, game courts, and a playground. Enjoy easy access to charming Main Street for dining, wineries, breweries, shopping, and entertainment. Commuters will love the convenient access to I-25, Denver, Fort Collins, Boulder, and Estes Park. This gem won't last long! Schedule your showing today!
- Type:
- Single Family
- Sq.Ft.:
- 1,790
- Status:
- Active
- Beds:
- 3
- Lot size:
- 0.19 Acres
- Year built:
- 2009
- Baths:
- 2.00
- MLS#:
- IR1015777
- Subdivision:
- Sagebrush
ADDITIONAL INFORMATION
Welcome to this meticulously maintained, original owner ranch-style home that truly exemplifies pride of ownership. This stunning residence offers a spacious three-car garage, a full unfinished basement, and a thoughtfully designed backyard, which is a flower lover's dream and perfect for entertaining, all while saving money on your water bill.As you step inside, you'll be greeted by vaulted ceilings and an open floor plan which highlights the kitchen featuring instant hot water, a gas range and newer appliances. The design of this home focuses on creating an inviting and airy atmosphere. The spacious owner's suite is a true retreat, featuring a large bathroom and a walk-in closet. The main floor also boasts a cozy gas fireplace, ideal for those chilly Colorado winters. For summer entertaining, enjoy direct access to a custom back patio, complete with a custom pergola and a decorative wall designed for additional seating and dining space.The backyard is a gardener's delight, featuring a variety of plants and flowers with drip irrigation for easy maintenance. A wood stove in the backyard serves as a fire pit or a unique cooking station for wood-fired pizzas and other culinary adventures. Every brick on the custom walkway was laid by hand, showcasing the attention to detail in this home's design.The current owner, an engineer, has meticulously documented every aspect of the property, including floor plans, receipts, and manuals, ensuring the future buyer's peace of mind. Additional updates include a two-year-old carpet in a pet-free home, a newer HVAC system, a newer water heater, newer exterior paint, and a brand-new roof with a transferable 50-year warranty.Conveniently located within walking distance to schools and the Firestone ball fields, this home offers excellent access for commuters to Hwy 119, Hwy 66, Hwy 52, and I-25. Don't miss this opportunity to own a beautifully maintained home with unparalleled features and convenience.
- Type:
- Single Family
- Sq.Ft.:
- 3,322
- Status:
- Active
- Beds:
- 5
- Lot size:
- 0.7 Acres
- Year built:
- 1960
- Baths:
- 3.00
- MLS#:
- 1968336
- Subdivision:
- Willis Heights
ADDITIONAL INFORMATION
Welcome to the serene neighborhood of Willis Heights! This updated home is beautifully designed and combines modern comforts with the tranquility of suburban living. This exceptional property boasts 5 bedrooms and 3 bathrooms across a generous 3322 square footage. Exterior property updates include a new septic system, leach field and sewer line, a new roof, new flat work, new electrical service panel, new garage and garage door opener, and exterior paint. This beautiful home has a new water heater, brand new cabinets, quartz countertops, stainless steel appliances, new LVP, carpet and refinished hardwood. In the walk-out basement, you will find a kitchenette and additional living space- perfect for additional privacy or a rental. The exterior features a large private yard with plenty of space for additional parking. The expansive deck offers a quiet spot to unwind while taking in the breathtaking mountain views. Each of the bedrooms promises comfort and rest, with the master suite serving as a peaceful retreat with its spacious layout and abundant natural light. Homeowners will also appreciate the convenience of an oversized, attached garage, ensuring parking and storage needs are effortlessly met. 12963 Hillcrest Dr not only offers a stunning living space but also provides an opportunity to become part of a community that values privacy, comfort, and the beauty of Colorado's landscapes. Experience the best of both worlds – a tranquil, picturesque setting with all the modern amenities essential for today’s lifestyle. *See supplements for a list of all property updates*
- Type:
- Land
- Sq.Ft.:
- n/a
- Status:
- Active
- Beds:
- n/a
- Lot size:
- 36.16 Acres
- Baths:
- MLS#:
- IR1015685
- Subdivision:
- Northern Plains
ADDITIONAL INFORMATION
Stunning wedding venue property! This 36-acre property has picturesque views of Longs Peak and is located less than 45 minutes from Denver, Fort Collins, and Boulder. Property amenities include a Use for Special Review (USR) Permit for a reception hall with farm-to-table feature, two shares of the Capital Stock of the Supply Ditch Company, residential water tap (with ability to upgrade to commercial), architectural and engineering plans, landscape design, traffic study, and access permit engineering design (to HWY 287).
- Type:
- Duplex
- Sq.Ft.:
- 3,584
- Status:
- Active
- Beds:
- n/a
- Year built:
- 1977
- Baths:
- MLS#:
- IR1015590
- Subdivision:
- Kensington Place Addition To The City Of Longmont
ADDITIONAL INFORMATION
SOLID all brick ranch duplex. New roof & gutters Sep 2023. Each unit has fireplace, full basement w/ rough in + 1-car garage.141... owner occupied with 2 bedrooms & full bath up. Basement w/ huge open rec room & large utility. W/D in this unit is included. Owner will vacate at closing. 139... 3 bed/1bath, the bedroom down is non-conforming, large rec & utility rooms, plenty of storage. W/D in this unit is not included. Long time tenants.
- Type:
- Single Family
- Sq.Ft.:
- 3,764
- Status:
- Active
- Beds:
- 5
- Lot size:
- 0.18 Acres
- Year built:
- 2019
- Baths:
- 4.00
- MLS#:
- 8533404
- Subdivision:
- Barefoot Lakes
ADDITIONAL INFORMATION
Welcome home to Barefoot Lakes, Firestone, CO. This stunning property offers 5 spacious bedrooms and 3 and a 1/2 bathrooms! You'll be greeted by a charming exterior and an inviting entrance, setting the tone for the elegance within. Inside, discover a thoughtfully designed layout with beautiful flooring, modern amenities, and timeless style. The expansive living areas are perfect for relaxing and entertaining, with large windows that flood the space with natural light. The gourmet kitchen features granite countertops, high-end appliances, generous counter space, a spacious kitchen island, and includes both a double oven and large pantry. Adjacent to the kitchen is a cozy dining room that overlooks the backyard, creating a seamless indoor-outdoor living experience. The main floor also includes a powder room, a large dining room, an office, and a fireplace. Upstairs, there are 4 bedrooms, including the luxurious Primary Suite with a rainfall shower with wall jets, separate bathroom, laundry room, and loft space. The basement adds more living space with a bedroom and bathroom. The home features 10' ceilings and 8' doors throughout and is equipped with a sump pump, radon mitigation system, two furnaces, and two A/C units. The covered patio with a natural gas line is perfect for summer barbecues. The solar panels help save on electricity costs. The attached 3-car garage offers plenty of storage and convenience. This gorgeous home also comes with a security system. The beautifully landscaped yard is ideal for outdoor gatherings. The HOA provides access to lakes, a clubhouse, a pool, a fitness room, and basketball courts. Located in a desirable neighborhood, this home is close to top-rated schools, parks, lakes, shopping, and dining options. Secure this home's 4.875% assumable mortgage, save thousands annually, and close in 45 days when you work with Roam. Inquire with the listing agent for more details.
$1,399,000
1702 Montgomery Circle Longmont, CO 80504
- Type:
- Single Family
- Sq.Ft.:
- 5,864
- Status:
- Active
- Beds:
- 6
- Lot size:
- 0.23 Acres
- Year built:
- 2005
- Baths:
- 5.00
- MLS#:
- IR1019706
- Subdivision:
- Sundance
ADDITIONAL INFORMATION
Experience the pinnacle of luxury living in this beautifully remodeled 6-bedroom, 5-bathroom home, perfectly positioned on a corner lot near the scenic Ute Creek Golf Course. With 5,864 sq ft of sophisticated living space, this property combines grandeur with intimate comfort in one of Longmont's most desirable areas.Step inside to discover a completely transformed interior that radiates modern elegance. The heart of the home is the stunning kitchen, remodeled to perfection. It features a striking modern tile backsplash with brushed gold accents, stainless steel appliances, and an under-mount sink that complements the sleek, contemporary feel. This kitchen isn't just beautiful-it's a functional centerpiece for everyday living and entertaining. The main floor hosts a well-appointed bedroom and bathroom that double as an ideal guest suite, offering privacy and comfort for visitors. Ascend to the second level where the primary suite awaits, a true sanctuary complete with a cozy fireplace, sitting area, and a spa-like bathroom adorned with a soaking tub-perfect for unwinding after a long day. Natural light floods the spacious main living area through large windows, creating a bright and welcoming atmosphere. The finished basement extends the living space further, featuring a media area, wet bar, an additional bathroom, bedroom, and gym, making it the ultimate entertainment hub. Step outside to the newly crafted outdoor living space, where luxury continues. This area is equipped with a built-in outdoor kitchen, a bar-height table with a built-in firetop, and a kegerator with taps, setting the stage for memorable gatherings and serene evenings under the stars. Surrounded by mature landscaping, this home offers both privacy and picturesque views, making 1702 Montgomery Circle not just a house, but a haven. With meticulous attention to detail and upscale finishes throughout, this property is ready to welcome you home to a life of luxury and comfort.
- Type:
- Single Family
- Sq.Ft.:
- 3,235
- Status:
- Active
- Beds:
- 4
- Lot size:
- 0.11 Acres
- Year built:
- 2004
- Baths:
- 4.00
- MLS#:
- IR1015383
- Subdivision:
- Golden Bear
ADDITIONAL INFORMATION
Beautiful Golden Bear patio home in move in condition. Everything you need is here! on the main floor! there is a Luxurious master bedroom & bath, gourmet kitchen, w/42 in. maple cabinets, granite countertops, stainless steel appliances breakfast nook, study, formal dining room & laundry Upper has 2 generous bedrooms & bath. Beautifully finished full basement with rec room, family room, bedroom and bath. Breathtaking landscape and large patio in a private courtyard. How soon can you move!
- Type:
- Multi-Family
- Sq.Ft.:
- 1,674
- Status:
- Active
- Beds:
- 3
- Lot size:
- 0.06 Acres
- Year built:
- 2022
- Baths:
- 3.00
- MLS#:
- IR1015320
- Subdivision:
- Prairie Village
ADDITIONAL INFORMATION
This stunning two-story home with Low Taxes & Low HOA looks like a model and boasts an incredible open floor plan with 9-foot ceilings and 8ft Doors on the main level. It features luxury vinyl plank flooring, 42-inch cabinets, upgraded stainless steel appliances, a kitchen island with pendant lights, and upgraded quartz countertops. The oversized loft is perfect for a study. The home includes 2 bedrooms, a full bathroom, an upstairs laundry, and a large primary bedroom with a lovely 3/4 bathroom with quartz countertops, upgraded tile accent in shower and a walk-in closet. The private side yard is professionally landscaped with a covered brick paver patio and side gates at the front and back. Conveniently located near downtown Longmont, it also offers easy access to I-25. A true gem! Set your showing today.
$345,000
Tbd Cr 34 Mead, CO 80504
- Type:
- Land
- Sq.Ft.:
- n/a
- Status:
- Active
- Beds:
- n/a
- Lot size:
- 5 Acres
- Baths:
- MLS#:
- IR1015314
ADDITIONAL INFORMATION
Hard to find rural 5 ac vacant building parcel zoned Ag, Weld County! Very few available in the Front Range located 1.5 miles east of the Mead Exit from I-25 on paved road 32. Great views to the west of Longs Peak and Mountain Range. Country living with elbow room, surrounded by ag / rural properties. Mead schools. Buyer will be responsible for water tap through LTWD, which can service the property. property is fenced. Build your house, shop, barn, etc. and enjoy Weld County.
Open House:
Sunday, 11/17 10:00-12:00PM
- Type:
- Single Family
- Sq.Ft.:
- 2,935
- Status:
- Active
- Beds:
- 2
- Lot size:
- 0.1 Acres
- Year built:
- 2001
- Baths:
- 3.00
- MLS#:
- IR1015299
- Subdivision:
- Fox Meadows Flg 1
ADDITIONAL INFORMATION
This stunning ranch patio home offers the perfect "Lock and Leave" lifestyle, combining convenience and comfort in a highly sought-after neighborhood near Fox Hill Country and Golf Club. With lawn care and snow removal included, you can enjoy a low-maintenance lifestyle, ideal for those who love to travel or simply want less upkeep.Inside, the home boasts a series of recent upgrades that enhance its modern appeal. Fresh interior paint throughout sets a welcoming tone, while brand-new carpeting, refinished hardwood floors, and updated tile in the primary bathroom add a luxurious touch. The spacious layout includes two generous bedrooms and a versatile office, perfect for working from home or enjoying your hobbies.The open-concept design connects the living room, dining area, and kitchen, creating a bright and airy space that's perfect for daily living or entertaining guests. The well-equipped kitchen features modern appliances, ample cabinetry, and plenty of counter space, making meal prep and hosting a breeze.One of the standout features of this home is the fully finished basement, complete with a full bathroom and wet bar. Whether you're looking to relax, entertain, or accommodate guests, this versatile space offers endless possibilities.Outside, the tranquil back patio provides a peaceful retreat with minimal exterior maintenance, giving you more time to relax and enjoy the serene surroundings. Whether you're sipping morning coffee, reading a book, or hosting a barbecue, the patio is sure to become a favorite spot.Living near Fox Hill Country Club adds to the appeal, with access to premier amenities like golf, dining, and a vibrant community atmosphere. Plus, nearby shopping and entertainment make this location unbeatable. This exceptional ranch patio home offers the ultimate in comfort, style, and carefree living!
- Type:
- Single Family
- Sq.Ft.:
- 4,310
- Status:
- Active
- Beds:
- 4
- Lot size:
- 0.15 Acres
- Year built:
- 2024
- Baths:
- 4.00
- MLS#:
- 3353648
- Subdivision:
- Barefoot Lakes
ADDITIONAL INFORMATION
**!!READY FALL 2024!!**This Pinecrest is waiting to impress with the convenience of its ranch-style layout along with designer finishes throughout. The main floor offers a study and two generous secondary bedrooms with a shared bath. The open layout leads you to the back of the home where a beautiful gourmet kitchen awaits and features a quartz center island, walk-in pantry and stainless steel appliances. Beyond, is the open dining room and relax in the welcoming great room that has a fireplace and opens into the large covered patio. The nearby primary suite showcases two spacious walk-in closets and a private deluxe bath. A convenient powder, laundry and mudroom complete the main level. If that wasn’t enough, this exceptional home includes a finished basement that boasts a wide-open, versatile rec room with a stunning wet bar along with a flex room and a basement bedroom that has a walk-in closets and a shared bath.
Andrea Conner, Colorado License # ER.100067447, Xome Inc., License #EC100044283, [email protected], 844-400-9663, 750 State Highway 121 Bypass, Suite 100, Lewisville, TX 75067

The content relating to real estate for sale in this Web site comes in part from the Internet Data eXchange (“IDX”) program of METROLIST, INC., DBA RECOLORADO® Real estate listings held by brokers other than this broker are marked with the IDX Logo. This information is being provided for the consumers’ personal, non-commercial use and may not be used for any other purpose. All information subject to change and should be independently verified. © 2024 METROLIST, INC., DBA RECOLORADO® – All Rights Reserved Click Here to view Full REcolorado Disclaimer
| Listing information is provided exclusively for consumers' personal, non-commercial use and may not be used for any purpose other than to identify prospective properties consumers may be interested in purchasing. Information source: Information and Real Estate Services, LLC. Provided for limited non-commercial use only under IRES Rules. © Copyright IRES |
Longmont Real Estate
The median home value in Longmont, CO is $535,800. This is higher than the county median home value of $480,800. The national median home value is $338,100. The average price of homes sold in Longmont, CO is $535,800. Approximately 60.93% of Longmont homes are owned, compared to 34.99% rented, while 4.09% are vacant. Longmont real estate listings include condos, townhomes, and single family homes for sale. Commercial properties are also available. If you see a property you’re interested in, contact a Longmont real estate agent to arrange a tour today!
Longmont, Colorado 80504 has a population of 98,789. Longmont 80504 is less family-centric than the surrounding county with 32.7% of the households containing married families with children. The county average for households married with children is 38.01%.
The median household income in Longmont, Colorado 80504 is $83,104. The median household income for the surrounding county is $80,843 compared to the national median of $69,021. The median age of people living in Longmont 80504 is 39.5 years.
Longmont Weather
The average high temperature in July is 89.1 degrees, with an average low temperature in January of 12.5 degrees. The average rainfall is approximately 14.8 inches per year, with 36.4 inches of snow per year.
