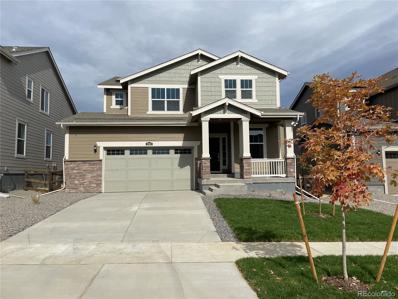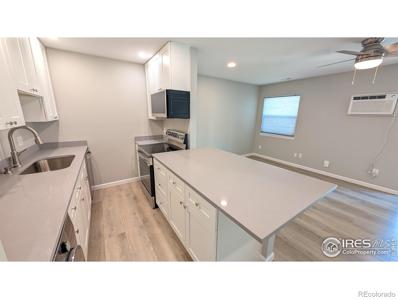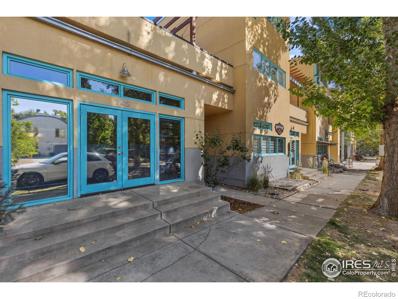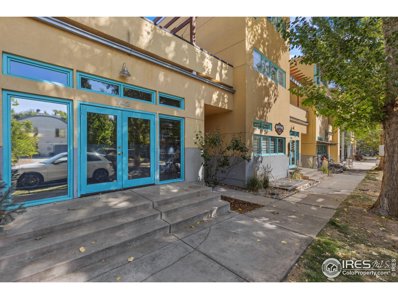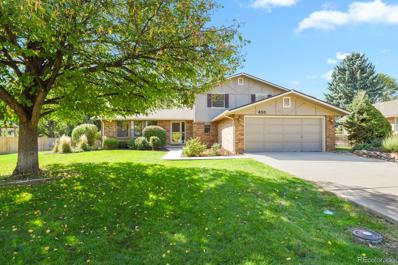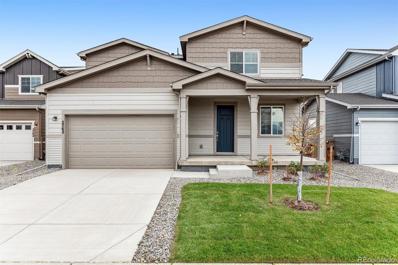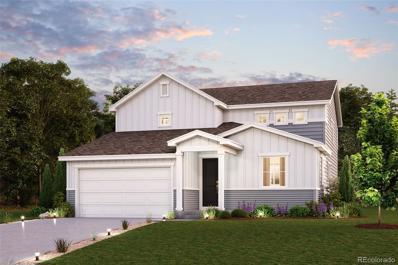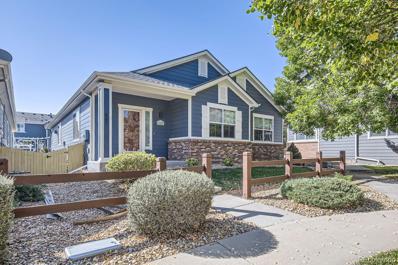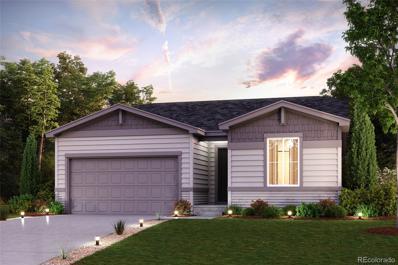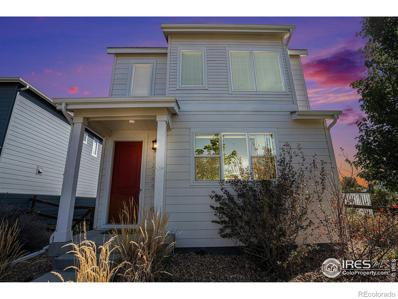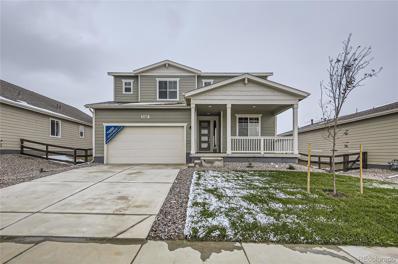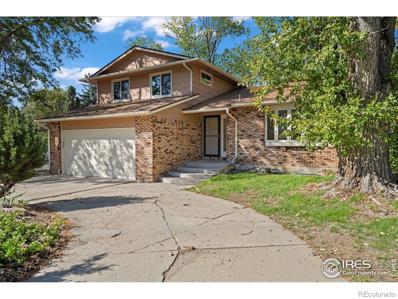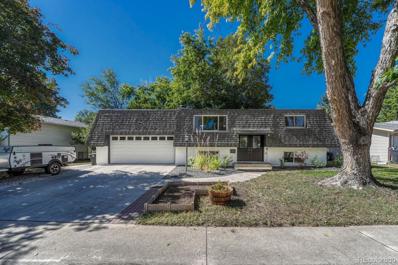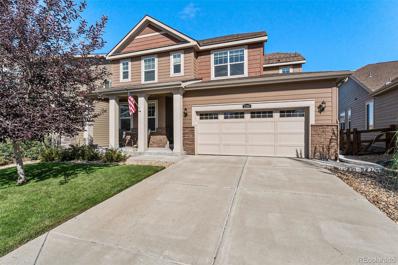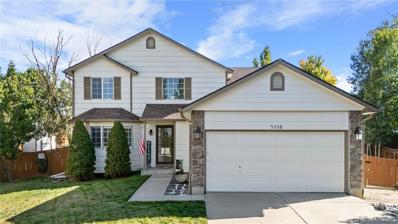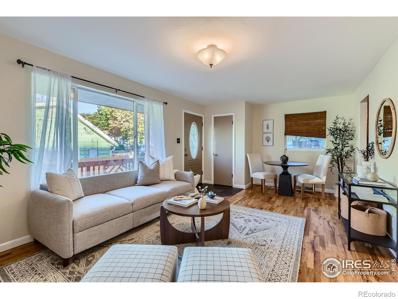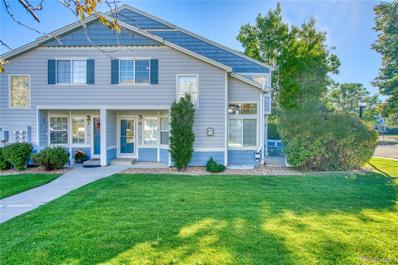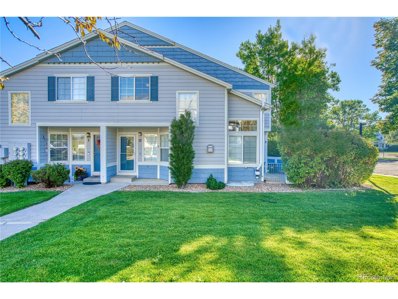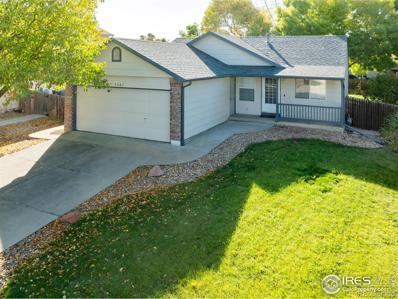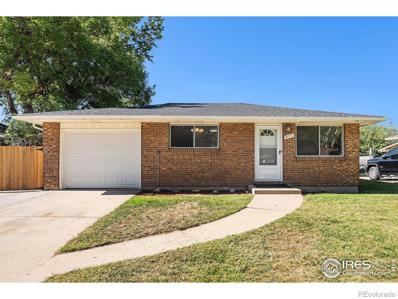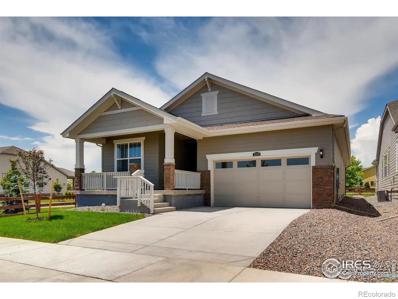Longmont CO Homes for Rent
- Type:
- Single Family
- Sq.Ft.:
- 2,380
- Status:
- Active
- Beds:
- 4
- Lot size:
- 0.13 Acres
- Year built:
- 2024
- Baths:
- 3.00
- MLS#:
- 5429425
- Subdivision:
- Barefoot Lakes
ADDITIONAL INFORMATION
**Ready Now!** Welcome home to the Pinnacle floorplan located in coveted Barefoot Lakes! This stunning residence showcases an expansive floor plan highlighted by LVP flooring throughout the main level. The chef's style kitchen is equipped with stainless steel appliances and quartz countertops, seamlessly integrated with the spacious great room, study, and a convenient half bathroom. Upstairs, indulge in the expansive owners' suite featuring an en-suite spa-style bathroom. Three additional guest bedrooms, another full guest bathroom, and a dedicated laundry room complete the upper level amenities. The basement is unfinished waiting for your personalization. Why have one lake, when you can have two? The namesakes of our community provide opportunities to paddleboard, kayak or canoe. And anglers will appreciate the six designated fishing spots dotting the lakeside nature trail and wide open spaces and the chance to catch a bass, crappie, sunfish or bluegill. (Friendly reminder: make sure to have your Colorado Fishing License with you.) Of course, a day at the lake doesn’t mean you have to be on the water. There’s plenty of lakeside space for walking and having a picnic under the pavilion, that invites you to soak up the sun and take in the view. The community center offers an abundance of recreation for everyone including a Olympic size pool, splash pad, BBQ area, basketball and pickle ball courts, coffee bar, sitting room, exercise room, a great place to host parties inside the club house. **Contact Lennar today about special financing for this home-terms and conditions apply**
- Type:
- Single Family
- Sq.Ft.:
- 4,678
- Status:
- Active
- Beds:
- 5
- Lot size:
- 0.15 Acres
- Year built:
- 2005
- Baths:
- 4.00
- MLS#:
- IR1020271
- Subdivision:
- Prairie Village
ADDITIONAL INFORMATION
Streams of natural light radiate throughout this Prairie Village home. A classic exterior and a covered front porch craft a charming first impression - the perfect place to enjoy morning coffee or an evening glass of wine. This spacious ranch-style floorplan features beautiful wood flooring that flows gracefully underfoot as vaulted and coved ceilings expand the scale of the interior. Perfect for entertaining with formal living and dining rooms. An open concept family room with a fireplace and a gourmet kitchen featuring stainless steel appliances including a gas range with water pot filler faucet, all-white cabinetry, designer backsplash, granite countertops an impressive Butler's pantry and a large breakfast bar. Retreat to the primary suite complemented with vaulted ceiling, a five-piece bath and a sizable walk-in closet. Two additional bedrooms and a convenient laundry area complete the main level. A recently finished basement hosts a substantial REC room and two large bedrooms plus ample storage. A vine-covered trellis adds privacy to the backyard boasting a extensive deck and a patio with a hot tub plus an oversized 2.5 car attached garage - this home has all the space you need. Conveniently located near schools, parks and Ute Creek Golf Course.
- Type:
- Single Family
- Sq.Ft.:
- 2,100
- Status:
- Active
- Beds:
- 4
- Lot size:
- 0.19 Acres
- Year built:
- 1973
- Baths:
- 2.00
- MLS#:
- IR1020288
- Subdivision:
- Hilltop Village
ADDITIONAL INFORMATION
Welcome to this charming 4-bedroom, 2-bath home that perfectly blends vintage 70s flair with modern comforts. The main floor boasts gleaming hardwood floors, a sun-soaked kitchen with ample storage, and a bright dining area ideal for entertaining. The inviting living room features expansive windows, a cozy gas fireplace, and charming ceiling fans. Downstairs, discover a stylish family room with retro wood paneling, two additional bedrooms, a renovated bathroom, and a versatile sewing or artist space. Outside, enjoy the lush private backyard with mature trees, beautiful gardens, and a spacious covered patio for cool, al fresco summer evenings. The vegetable and flower gardens are a gardener's dream. Plus, the green brick exterior adds unique curb appeal, and the attached two-car garage even offers extra room for a camper. Located near parks with stunning mountain views, this home offers a perfect mix of indoor and outdoor living.
- Type:
- Condo
- Sq.Ft.:
- 664
- Status:
- Active
- Beds:
- 1
- Year built:
- 1982
- Baths:
- 1.00
- MLS#:
- IR1020204
- Subdivision:
- Sunnyvale
ADDITIONAL INFORMATION
Come see this beautifully completely remodeled 1 bedroom 1 bath condo with high end finishes. Brand new custom cabinets with quartz counter tops, brand new luxury vinyl plank flooring through out. Brand new tub and tiled shower. Brand new Furnace, brand new in wall A/C unit, brand new blinds, brand new interior paint, all brand new doors and trim, all brand new windows and patio slider, brand new LED lighting through out. All brand new stainless steel LG kitchen appliances and ventless washer/dryer combo. Brand new ceiling fans. This condo looks and feels like new construction. There is a Community pool. 1 reserved parking space #45. Prior to remodel tenant's rent was $1,700 a month with a 6.90% cap rate. Investors there are plenty of potential tenants that will sign a lease for $1,700.00. Call to find out. Hard to find an investment property like this.
- Type:
- Multi-Family
- Sq.Ft.:
- 1,934
- Status:
- Active
- Beds:
- 2
- Lot size:
- 0.03 Acres
- Year built:
- 2001
- Baths:
- 3.00
- MLS#:
- IR1020294
- Subdivision:
- Prospect / Prospect New Town / Wallace
ADDITIONAL INFORMATION
Welcome home! This beautifully designed, corner lot, sun-filled, 3-level condo, located in the highly sought-after Prospect neighborhood, offers modern urban living with exceptional convenience. With 2 bedrooms and 3 bathrooms (full, 2/3, & 1/2), this home features an open floor plan, allowing natural light to pour in and create a welcoming, spacious atmosphere. Step outside onto the south-facing second-level patio overlooking a park, shaded by trees for a peaceful, sunny retreat - perfect for your sunny morning routine or a relaxing fresh air evening retreat. Entertain with ease in the spacious kitchen that flows seamlessly into the living area. The open finished basement adds flexibility for a home gym, entertainment, living space or home office. Mixed-use flexibility - the property offers the opportunity to run an onsite approved business! A convenient detached garage offers protected parking and extra storage. Just steps away from Prospect's charming downtown, enjoy the convenience of nearby local favorites such as The Gym, Pilates, Babette's Bakery & Pizza, Laguna Mexican Food, Johnson's Corner, Urban Thai, Cave Girl Coffee, and more. This is your chance to experience the best of new urbanism in one of Longmont's premier neighborhoods. Make this home yours and enjoy the perfect blend of style, comfort, and community living!
$640,000
742 Tenacity A Dr Longmont, CO 80504
- Type:
- Other
- Sq.Ft.:
- 1,934
- Status:
- Active
- Beds:
- 2
- Lot size:
- 0.03 Acres
- Year built:
- 2001
- Baths:
- 3.00
- MLS#:
- 1020294
- Subdivision:
- Prospect / Prospect New Town / Wallace
ADDITIONAL INFORMATION
Welcome home! This beautifully designed, corner lot, sun-filled, 3-level condo, located in the highly sought-after Prospect neighborhood, offers modern urban living with exceptional convenience. With 2 bedrooms and 3 bathrooms (full, 2/3, & 1/2), this home features an open floor plan, allowing natural light to pour in and create a welcoming, spacious atmosphere. Step outside onto the south-facing second-level patio overlooking a park, shaded by trees for a peaceful, sunny retreat - perfect for your sunny morning routine or a relaxing fresh air evening retreat. Entertain with ease in the spacious kitchen that flows seamlessly into the living area. The open finished basement adds flexibility for a home gym, entertainment, living space or home office. Mixed-use flexibility - the property offers the opportunity to run an onsite approved business! A convenient detached garage offers protected parking and extra storage. Just steps away from Prospect's charming downtown, enjoy the convenience of nearby local favorites such as The Gym, Pilates, Babette's Bakery & Pizza, Laguna Mexican Food, Johnson's Corner, Urban Thai, Cave Girl Coffee, and more. This is your chance to experience the best of new urbanism in one of Longmont's premier neighborhoods. Make this home yours and enjoy the perfect blend of style, comfort, and community living!
- Type:
- Single Family
- Sq.Ft.:
- 2,485
- Status:
- Active
- Beds:
- 5
- Lot size:
- 0.24 Acres
- Year built:
- 1978
- Baths:
- 4.00
- MLS#:
- IR1020216
- Subdivision:
- Fox Hill
ADDITIONAL INFORMATION
Welcome to this charming Fox Hill 2-story home! The spacious living room features a large, light-filled picture window and built-in bookcases. Perfect for entertaining in the formal dining room. The large kitchen with eat-in area is great for casual gatherings. The family room, with a fireplace and wet bar, opens up to a picturesque backyard.Don't overlook the huge laundry room with ample storage and convenient access from the oversized garage. There is also a main floor office! Upstairs, find a roomy primary bedroom with a newly remodeled private bath, plus three additional spacious bedrooms. The basement provides ample room for fun and games, with a 5th bedroom (non-conforming), a private bath, and a walk-in closet.Throughout the home, you'll find plenty of closets, built-ins, and storage. Enjoy the park-like yard from the covered patio. New carpet and paint! Rest easy with a new class 4 roof and hot water heater. Located just blocks away from Fox Hill Golf Club and easy access to I-25 and Hwy 119, close to parks, trails, and a short drive (or bike ride) to downtown Longmont, with its restaurants, festivals, and shopping. A new home, just in time for the holidays!
$650,000
455 Greenwood Longmont, CO 80504
- Type:
- Single Family
- Sq.Ft.:
- 2,780
- Status:
- Active
- Beds:
- 4
- Lot size:
- 0.3 Acres
- Year built:
- 1974
- Baths:
- 3.00
- MLS#:
- 9061529
- Subdivision:
- Fox Hill
ADDITIONAL INFORMATION
*** MOTIVATED SELLER! *** Charming Family Home in Longmont Desirable Fox Hill, Boulder County Discover your dream home in the heart of Fox Hill, just a short walk from the picturesque Fox Hill Golf Course. This spacious single-family residence boasts 4 bedrooms and 2.5 bathrooms, perfect for both family living and entertaining. Step inside to find an updated kitchen featuring modern appliances and ample counter space, seamlessly flowing into the inviting living areas. Natural light floods the spacious rooms, creating a warm and welcoming atmosphere throughout the home. Outside, enjoy beautifully landscaped front and back yards, complete with a lovely patio ideal for outdoor gatherings or serene evenings under the stars. The two-car garage offers convenient storage and parking solutions. Located close to Union Reservoir, this home provides easy access to outdoor activities and scenic trails. Embrace a lifestyle of comfort and convenience in this delightful Boulder property—schedule your showing today!
$524,990
5762 Ranch Street Mead, CO 80504
- Type:
- Single Family
- Sq.Ft.:
- 1,994
- Status:
- Active
- Beds:
- 3
- Lot size:
- 0.14 Acres
- Year built:
- 2024
- Baths:
- 3.00
- MLS#:
- 8373842
- Subdivision:
- Red Barn
ADDITIONAL INFORMATION
An entertainer's dream, the Avon plan is anchored by an open-concept great room and dining area, flowing into a well-appointed kitchen with a center island and backyard access. Additional main-floor highlights include a powder room and a study directly off the foyer. Upstairs, you’ll enjoy more hangout space in a generous loft with a walk-in closet. Two spacious secondary bedrooms—each with walk-in closets—are located on one side of the loft. And secluded on the other side, a lavish primary suite boasts an attached bath and a roomy walk-in closet—big enough for two. September completion date. Photos are not of this exact property. They are for representational purposes only. Please contact builder for specifics on this property. Prices and incentives are contingent upon buyer closing a loan with builders affiliated lender and are subject to change at any time. Don’t miss out on the new reduced pricing good through 11/3/2024. Prices and incentives are contingent upon buyer closing a loan with builders affiliated lender and are subject to change at any time.
$591,925
5917 Red Barn Avenue Mead, CO 80504
- Type:
- Single Family
- Sq.Ft.:
- 2,767
- Status:
- Active
- Beds:
- 4
- Lot size:
- 0.14 Acres
- Year built:
- 2024
- Baths:
- 3.00
- MLS#:
- 5840754
- Subdivision:
- Red Barn
ADDITIONAL INFORMATION
You’ll love the versatile open-concept layout of the Aspen at Red Barn Meadows. As you enter the home, you'll find a lovely study off the foyer—an ideal spot for privacy and relaxation. A spacious kitchen is situated in the heart of the home—boasting a gracious walk-in pantry, a charming breakfast nook and a large center island. Other main floor highlights include a wide-open great room, a formal dining room and a sizable secondary bedroom with access to a full bathroom. Upstairs, there is a convenient laundry room, an expansive loft and three additional bedrooms, including the lavish primary suite—showcasing a roomy walk-in closet and a deluxe private bath with dual vanities and a walk-in shower. Our largest and most beautiful floorplan! Photos are not of this exact property. They are for representational purposes only. Please contact builder for specifics on this property.
- Type:
- Single Family
- Sq.Ft.:
- 1,924
- Status:
- Active
- Beds:
- 2
- Lot size:
- 0.12 Acres
- Year built:
- 2008
- Baths:
- 2.00
- MLS#:
- 1584414
- Subdivision:
- Fox Meadows
ADDITIONAL INFORMATION
Welcome to this charming one-story home offering a perfect blend of comfort and convenience! Featuring 2 spacious bedrooms, plus a versatile office that could easily be a 3rd bedroom, and 2 full bathrooms, this home has it all. The large kitchen boasts stunning granite countertops, a generous kitchen island, and ample cabinet space for all your culinary needs. Enjoy cozy moments by the multi-sided fireplace, which connects the kitchen and living room, perfect for those cool evenings. Beautiful hardwood floors flow throughout the living areas, adding warmth and elegance. The backyard, with alley access, offers plenty of potential for outdoor enjoyment. Located in a prime area, this home provides easy access to I-25, Boulder, U/C Health Longs Peak Hospital, Union Reservoir, shopping, dining, and scenic bike and walking paths. This home is a must-see!
$489,990
5909 Red Barn Avenue Mead, CO 80504
- Type:
- Single Family
- Sq.Ft.:
- 1,661
- Status:
- Active
- Beds:
- 3
- Lot size:
- 0.13 Acres
- Year built:
- 2024
- Baths:
- 3.00
- MLS#:
- 8760701
- Subdivision:
- Red Barn
ADDITIONAL INFORMATION
Upon entering the smartly designed Palisade plan, you'll find two secondary bedrooms off the foyer with access to a full hall bath. Beyond the foyer, an inviting kitchen with a center island overlooks an open-concept great room and dining area with access to the backyard—perfect for entertaining. Tucked in its own corner of the home, a secluded primary suite features an attached bath and spacious walk-in closet. Completing the home, a laundry room is conveniently located in the center of the floor plan. Great first home or for someone looking to downsize. One of the lowest priced homes we have ever had in this community! Photos are not of this exact property. They are for representational purposes only. Please contact builder for specifics on this property. Don’t miss out on the new reduced pricing good through 11/30/2024. Prices and incentives are contingent upon buyer closing a loan with builders affiliated lender and are subject to change at any time.
- Type:
- Single Family
- Sq.Ft.:
- 2,712
- Status:
- Active
- Beds:
- 4
- Lot size:
- 0.17 Acres
- Year built:
- 2018
- Baths:
- 4.00
- MLS#:
- IR1020123
- Subdivision:
- Barefoot Lakes Fg #1
ADDITIONAL INFORMATION
Welcome to this beautiful home in the sought-after Barefoot Lakes community in Firestone! This modern 4-bedroom, 4 bathroom home offers contemporary design and stunning mountain views. The open floor plan and abundant windows fill the home with natural Colorado sunlight, enhancing the inviting atmosphere of this corner lot property. The large yard is perfect for outdoor living and entertaining, while the kitchen is equipped with granite countertops, stainless steel appliances, and a built-in reverse osmosis system for clean drinking water. The primary bedroom is a peaceful retreat with a spacious walk-in closet, providing a private haven within the home. The additional three bedrooms offer ample space and privacy, ready for your personal touch. A finished basement provides flexible space, ideal for a multi-purpose room or an additional bedroom. Other features include a full home water softening system, a new roof, and fresh interior paint. The detached three-car garage offers plenty of storage or potential for a workshop. Relax on the back porch, the perfect spot to enjoy your morning coffee or unwind in the evenings. As a resident of Barefoot Lakes, you'll enjoy access to trails, a pool, clubhouse, and more, making it a vibrant community with plenty of recreational opportunities right outside your door.
Open House:
Friday, 11/15 11:00-4:00PM
- Type:
- Single Family
- Sq.Ft.:
- 2,630
- Status:
- Active
- Beds:
- 4
- Lot size:
- 0.16 Acres
- Year built:
- 2024
- Baths:
- 3.00
- MLS#:
- 3855848
- Subdivision:
- Barefoot Lakes
ADDITIONAL INFORMATION
**2/1 TEMP RATE BUYDOWN FINANCE INCENTIVE** Check out this brand-new, move-in ready home by Brookfield Residential! Traditional 2-story home with 4 bedrooms, 2.5 baths, study, and 2 car garage. This home is located on a south facing lot with open space directly across the street. The kitchen offers a large island with quartz counter tops, light gray 42" cabinets, walk in pantry and stainless gas appliance package. First floor open concept with private study to work from home. Classic black iron railing on stairway and throughout 2nd floor with balcony overlooking main floor front foyer. The Primary Suite features a 4 piece owners bath, and large walk in closet. Three (3) additional bedrooms, a full bath and separate laundry room round out the upper floor. Window blinds are included along with front yard landscaping. Located in Barefoot Lakes! This masterfully planned community is where you explore, discover, and explore some more. Barefoot Lakes features extensive trails looping around 100 acres of lakes, where you can kayak, paddle board and fish. There is a thoughtful community center equipped with an outdoor pool, work out facility and pickle ball courts, a unique lakeside park setting and wide-open spaces to take a breath and take it all in. Consider this your open invitation to nature. Come tour today!
- Type:
- Single Family
- Sq.Ft.:
- 2,700
- Status:
- Active
- Beds:
- 4
- Lot size:
- 0.18 Acres
- Year built:
- 1984
- Baths:
- 4.00
- MLS#:
- IR1020092
- Subdivision:
- Sun Valley
ADDITIONAL INFORMATION
This beautifully renovated 4-bed, 4-bath home offers modern comfort in a prime location! Inside, you'll find new flooring, fresh paint, and stunningly remodeled bathrooms. The spacious layout is suited for all types of living, while the large deck provides the ideal space for outdoor entertaining. Surrounded by mature landscaping, this home combines tranquility with convenience, close to schools, shopping, and dining. A perfect blend of style, space, and location awaits!
- Type:
- Single Family
- Sq.Ft.:
- 1,836
- Status:
- Active
- Beds:
- 4
- Lot size:
- 0.19 Acres
- Year built:
- 1971
- Baths:
- 2.00
- MLS#:
- 6114189
- Subdivision:
- Range View Acres
ADDITIONAL INFORMATION
Welcome to 1405 Lamplighter Drive, a charming oasis not far from the beloved Main Street of Longmont. This delightful home offers 4 cozy bedrooms and 2 well-appointed bathrooms, all within a comfortable and open concept living space. The kitchen is ready for your culinary adventures, while the living area invites you to unwind. Each bedroom provides a peaceful retreat for rest and relaxation. The finished basement includes an additional entertainment or family room space. New windows, doors and new carpet in 2021. Nestled on a spacious 8,364-square-foot lot, there's plenty of room to enjoy outdoor activities, gardening, or tending to the chicken coop in your private backyard with a serene greenbelt behind you. Conveniently located near local amenities, this home is perfect for those seeking a blend of comfort and accessibility. Don’t miss out on making this home your own!
- Type:
- Single Family
- Sq.Ft.:
- 2,738
- Status:
- Active
- Beds:
- 4
- Lot size:
- 0.15 Acres
- Year built:
- 2017
- Baths:
- 4.00
- MLS#:
- 7721546
- Subdivision:
- Provenance
ADDITIONAL INFORMATION
Welcome to Provenance, where this spacious, beautifully updated residence offers a perfect blend of comfort, style, and functionality, along with an exceptional lifestyle. Featuring 4 bedrooms and a main-floor study, it’s ideal for remote work or a home office. The open floor plan allows seamless transitions between living spaces, perfect for both daily life and entertaining. At the heart of the home is a stunning kitchen with granite countertops, stainless steel appliances, an expanded center island, and a built-in desk for work or organization. Adjacent to the kitchen, you'll find the dining area and a convenient mudroom. Dark wood floors throughout the main level add sophistication and warmth, while large windows bathe the space in natural light. The inviting living room features a gas fireplace, ideal for cozy Colorado evenings. Step outside onto the oversized covered deck, overlooking a private backyard that backs to open space for added privacy and peaceful views. The yard is meticulously maintained and includes a fire pit with a gas line for effortless outdoor entertaining. Located on the prestigious Ute Creek Golf Course, designed by Robert Trent Jones, the home offers stunning views and an incredible golfing experience. The primary suite is a luxurious retreat, featuring a five-piece bath with granite countertops and a spacious walk-in closet. TVs stay with the home, and the 3-car garage has ample room for your golf cart and toys. Designed for modern living, this residence provides access to premium amenities, including the Ute Creek Golf Course!
- Type:
- Single Family
- Sq.Ft.:
- 1,905
- Status:
- Active
- Beds:
- 3
- Lot size:
- 0.25 Acres
- Year built:
- 2000
- Baths:
- 4.00
- MLS#:
- 4470675
- Subdivision:
- Fox Run
ADDITIONAL INFORMATION
This delightful home greets you on a quiet Cul-De-Sac with an impressive layout and natural lighting. A eat-in kitchen will enchant even the most selective buyers, while the inviting living room is ready for a family to make their own. A spacious lot awaits your vision for the ultimate entertainment yard, featuring a quarter-acre of land and a freshly poured concrete patio. This incredible home features three bedrooms, four bathrooms, and an unfinished basement—perfect for your family to come and craft your very own breathtaking masterpiece! Preferred Lender offering ADDITIONAL Lender paid 1-0 Temp Buydown or up to 1% Lender Credit towards closing costs and pre-paids. * Not available on all products. Motivated Seller!! Carpet concession approved!
$415,000
25 Reed Place Longmont, CO 80504
- Type:
- Single Family
- Sq.Ft.:
- 936
- Status:
- Active
- Beds:
- 2
- Lot size:
- 0.17 Acres
- Year built:
- 1959
- Baths:
- 1.00
- MLS#:
- IR1020189
- Subdivision:
- East Side
ADDITIONAL INFORMATION
Calling all would-be homeowners or investors! Move right in to this adorable and well-maintained 2 bed/1 bath brick bungalow near the heart of Old Town Longmont! Enjoy easy living in this charming home with gleaming hardwood floors, troweled walls, remodeled kitchen with breakfast bar, a gorgeous bath, built-in office area, separate laundry room, newer roof & paint, and on-demand water heater. Take advantage of the fully fenced huge lot by hosting friends or relaxing in the evening. Or walk to Georgia Boys BBQ, Jefe's Tacos, or Wibby Brewing! A dry and accessible crawl space offers additional storage solutions. No HOA and low taxes round out this lovely offering. Don't wait to schedule your showing today!
Open House:
Saturday, 11/16 11:00-2:00PM
- Type:
- Townhouse
- Sq.Ft.:
- 1,166
- Status:
- Active
- Beds:
- 2
- Year built:
- 1998
- Baths:
- 2.00
- MLS#:
- 6051202
- Subdivision:
- Quail Crossing
ADDITIONAL INFORMATION
Very special corner unit in peaceful Quail Crossing near Union Reservoir in Longmont! This nicely remodeled unit has a rare and special 3/4 Bath on the main level and a hedged private patio that truly sets it apart. With the detached garage adjacent, along with your assigned parking space, you'll find your new quiet, peaceful home in this wonderful space. This bright SW facing unit has all new blinds, dishwasher and more, not to mention the best shade trees in the complex! The complex has a new roof, and lots of beautiful lush grassy space throughout. This unit has vaulted ceilings giving it a fabulous open vibe. Cozy up with your gas fireplace, and hardwood floors on the main level. Large Primary BR with Double sided closet and tons of storage throughout. Imagine all the possibilities in your unfinished basement including already dug egress window and rough-in plumbing. Priced to move, check out the virtually staged photos or bring your own ideas to this lovely townhome!
$445,000
512 Alpine Street Longmont, CO 80504
- Type:
- Single Family
- Sq.Ft.:
- 1,098
- Status:
- Active
- Beds:
- 3
- Lot size:
- 0.15 Acres
- Year built:
- 1977
- Baths:
- 2.00
- MLS#:
- IR1019975
- Subdivision:
- Sunnyvale
ADDITIONAL INFORMATION
Move in ready home at a great price. This efficient brick ranch features three bedrooms and two bathrooms on the main level with a deep 2 car attached garage. The full unfinished basement adds extra room for storage or its unique access from the garage would make a great space for secondary living quarters. The spacious back yard is fully fenced and is a blank slate awaiting your finishing touches. Centrally located, minutes from downtown Longmont or I25.
- Type:
- Other
- Sq.Ft.:
- 1,166
- Status:
- Active
- Beds:
- 2
- Year built:
- 1998
- Baths:
- 2.00
- MLS#:
- 6051202
- Subdivision:
- Quail Crossing
ADDITIONAL INFORMATION
Very special corner unit in peaceful Quail Crossing near Union Reservoir in Longmont! This nicely remodeled unit has a rare and special 3/4 Bath on the main level and a hedged private patio that truly sets it apart. With the detached garage adjacent, along with your assigned parking space, you'll find your new quiet, peaceful home in this wonderful space. This bright SW facing unit has all new blinds, dishwasher and more, not to mention the best shade trees in the complex! The complex has a new roof, and lots of beautiful lush grassy space throughout. This unit has vaulted ceilings giving it a fabulous open vibe. Cozy up with your gas fireplace, and hardwood floors on the main level. Large Primary BR with Double sided closet and tons of storage throughout. Imagine all the possibilities in your unfinished basement including already dug egress window and rough-in plumbing. Priced to move, check out the virtually staged photos or bring your own ideas to this lovely townhome!
- Type:
- Single Family
- Sq.Ft.:
- 1,800
- Status:
- Active
- Beds:
- 3
- Lot size:
- 0.15 Acres
- Year built:
- 1997
- Baths:
- 2.00
- MLS#:
- IR1019917
- Subdivision:
- Fox Creek
ADDITIONAL INFORMATION
This is a JEWEL and feels BRAND NEW. Step into this beautifully remodeled ranch-style home, where the welcoming living room flows effortlessly into the dining area and kitchen, creating a spacious open-concept layout. The living, dining, and kitchen areas are enhanced by new luxury vinyl plank flooring, while the three bedrooms feature plush, brand new carpeting. The fully finished basement boasts a flex space and an additional stunning bathroom with floor-to-ceiling tile, offering both luxury and convenience. The flexible basement space is perfect for a workout room, home theater, office, or additional bedroom. The main level features three spacious bedrooms, with the option to transform the third bedroom into a home office or study. The main bathroom has been tastefully updated with a stylish new tile surround in the shower, adding a fresh, modern touch.The exterior features a new sprinkler system, ensuring a well-maintained yard year-round, and the garage has been fully finished, providing ample storage and a clean, polished appearance.This home effortlessly combines modern upgrades, style, and adaptability. Showings Start Friday 10/4/2024
$415,000
817 Hubbard Drive Longmont, CO 80504
- Type:
- Single Family
- Sq.Ft.:
- 1,075
- Status:
- Active
- Beds:
- 3
- Lot size:
- 0.16 Acres
- Year built:
- 1973
- Baths:
- 1.00
- MLS#:
- IR1019877
- Subdivision:
- Dollhouse Village
ADDITIONAL INFORMATION
Welcome to this move in ready ranch style home where so much of the updating is already done for you. Here you will find a three bed, one full bath and a one car garage. The updates include new paint, carpet, vinyl flooring, kitchen cabinets, counters, newer appliances and a new roof. The backyard offers a concrete patio space, a large storage shed, sprinkler system and a concrete pad to park your camper or boat. Low taxes and no metro district make this home a WIN!
- Type:
- Single Family
- Sq.Ft.:
- 1,977
- Status:
- Active
- Beds:
- 2
- Lot size:
- 0.14 Acres
- Year built:
- 2019
- Baths:
- 2.00
- MLS#:
- IR1019871
- Subdivision:
- Provenance
ADDITIONAL INFORMATION
This like-new beautiful Graham ranch style home w/ mountain views located on a generous corner lot in the sought after Provenance subdivision offers a perfect blend of modern comfort and convenient living. Inside, the high ceilings and open floor plan enhance the spaciousness of the interior. The gourmet kitchen invites gatherings of all types with granite countertops, expansive island, slab granite counters, and SS appliances. On the main floor, you are greeted with beautiful wood floors, brand new upgraded carpet and a cozy gas fireplace in the great room. The primary suite features a 5-piece en-suite bathroom and an expansive walk-in closet. The main floor includes an additional bedroom as well as another study/bedroom that offers versatility and the ability to easily transform into a 3rd bedroom. This home includes a high efficiency water heater, furnace, fiber wireless internet, and a radon mitigation system. Window coverings are installed throughout.The open basement with over 1900 sq ft includes 2 egress windows and rough-in plumbing making an additional bathroom easily possible.. A new roof in 2023. Out back you'll find a covered patio and a fully fenced back yard - and oasis to enjoy your morning coffee or a glass of fine wine at the end of the day.
Andrea Conner, Colorado License # ER.100067447, Xome Inc., License #EC100044283, [email protected], 844-400-9663, 750 State Highway 121 Bypass, Suite 100, Lewisville, TX 75067

The content relating to real estate for sale in this Web site comes in part from the Internet Data eXchange (“IDX”) program of METROLIST, INC., DBA RECOLORADO® Real estate listings held by brokers other than this broker are marked with the IDX Logo. This information is being provided for the consumers’ personal, non-commercial use and may not be used for any other purpose. All information subject to change and should be independently verified. © 2024 METROLIST, INC., DBA RECOLORADO® – All Rights Reserved Click Here to view Full REcolorado Disclaimer
| Listing information is provided exclusively for consumers' personal, non-commercial use and may not be used for any purpose other than to identify prospective properties consumers may be interested in purchasing. Information source: Information and Real Estate Services, LLC. Provided for limited non-commercial use only under IRES Rules. © Copyright IRES |
Longmont Real Estate
The median home value in Longmont, CO is $535,800. This is higher than the county median home value of $480,800. The national median home value is $338,100. The average price of homes sold in Longmont, CO is $535,800. Approximately 60.93% of Longmont homes are owned, compared to 34.99% rented, while 4.09% are vacant. Longmont real estate listings include condos, townhomes, and single family homes for sale. Commercial properties are also available. If you see a property you’re interested in, contact a Longmont real estate agent to arrange a tour today!
Longmont, Colorado 80504 has a population of 98,789. Longmont 80504 is less family-centric than the surrounding county with 32.7% of the households containing married families with children. The county average for households married with children is 38.01%.
The median household income in Longmont, Colorado 80504 is $83,104. The median household income for the surrounding county is $80,843 compared to the national median of $69,021. The median age of people living in Longmont 80504 is 39.5 years.
Longmont Weather
The average high temperature in July is 89.1 degrees, with an average low temperature in January of 12.5 degrees. The average rainfall is approximately 14.8 inches per year, with 36.4 inches of snow per year.
