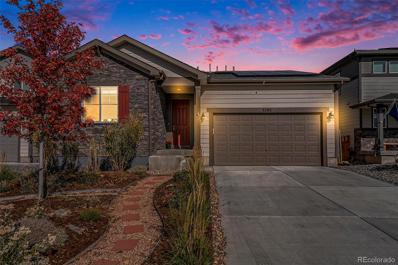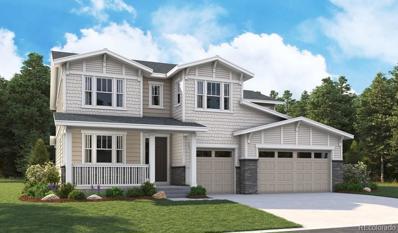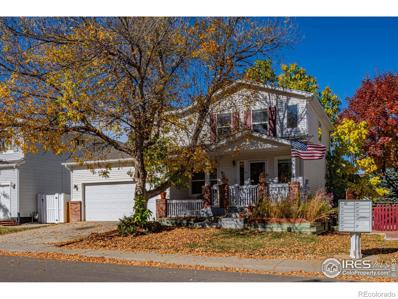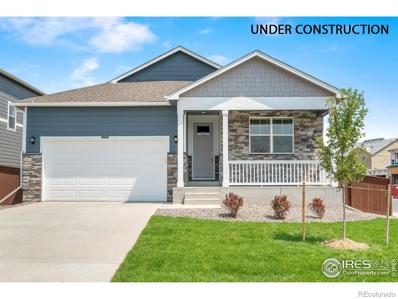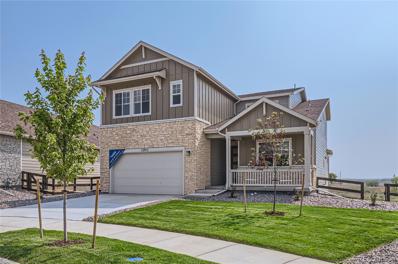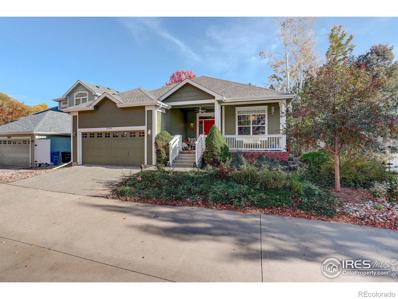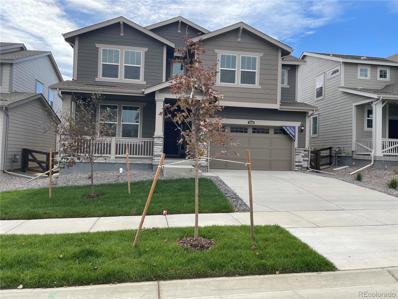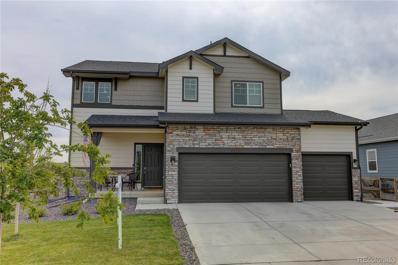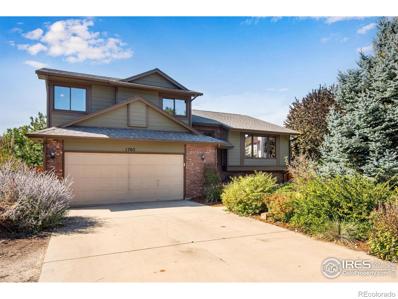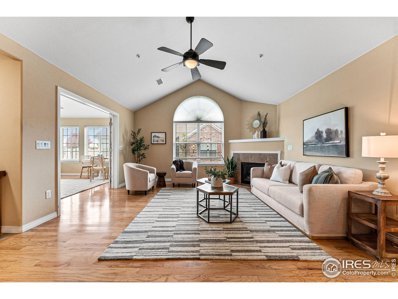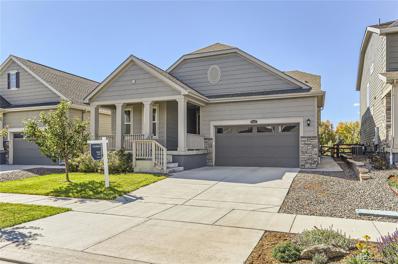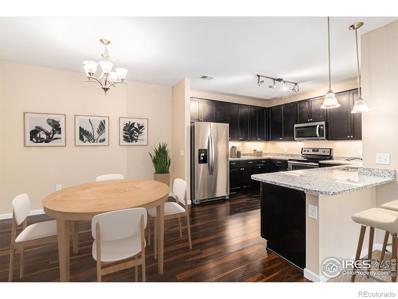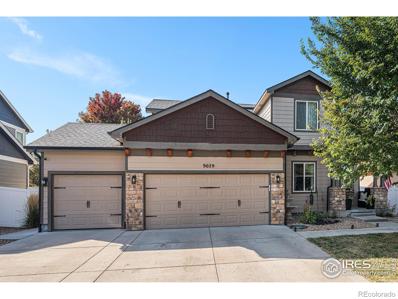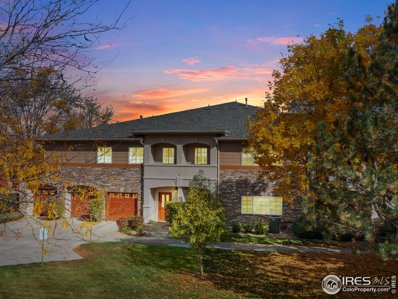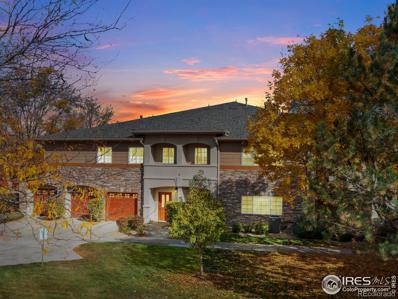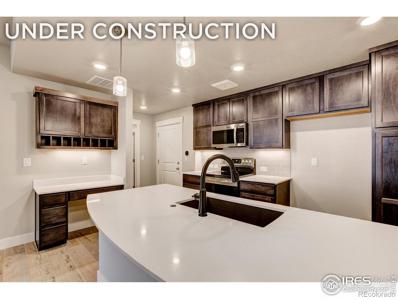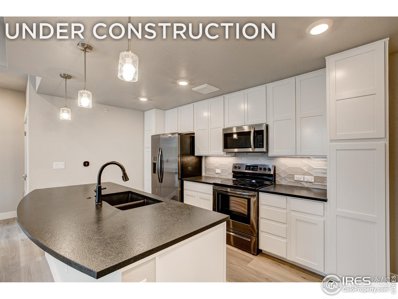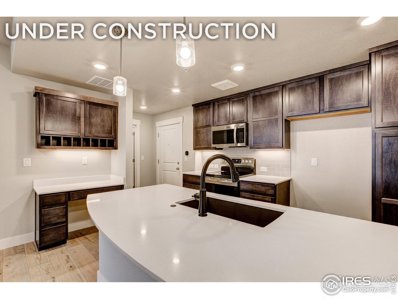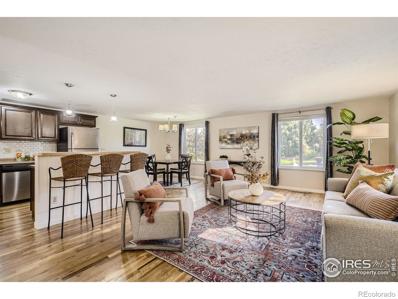Longmont CO Homes for Rent
- Type:
- Single Family
- Sq.Ft.:
- 1,764
- Status:
- Active
- Beds:
- 3
- Lot size:
- 0.16 Acres
- Year built:
- 2020
- Baths:
- 2.00
- MLS#:
- 8310142
- Subdivision:
- Silverstone
ADDITIONAL INFORMATION
Welcome to this beautifully updated ranch-style home, where every detail has been thoughtfully designed for comfort and style. The heart of the home is a chef’s dream kitchen featuring a Blanco granite sink, an oversized Ijen Blue Quartzite island with extra storage, and top-of-the-line Bosch 800 Series appliances. Cooking will be a joy with the 36” Viking dual-fuel range, complemented by a Venta-Hood exhaust system and a Rev-a-Shelf to neatly store your Kitchenaid mixer. 3/4” solid hickory flooring and craftsman-style trim create a warm and inviting atmosphere. The primary suite offers serenity with upgraded Pella tip-in windows and a luxurious bathroom complete with Ijen Blue Quartzite counters and a frameless glass shower. Energy efficiency meets modern living with fully paid solar panels and an electric car charger in the garage. Outside, professional xeriscaping ensures low-maintenance beauty year-round. In 2025, the new Silverstone Market Place will provide convenient access to a King Soopers Market, restaurants, and retail at the intersection of Highway 52 and Colorado Blvd. This is the most upgraded home in the neighborhood, offering unparalleled style, functionality, and modern conveniences. Come experience this stunning property that truly feels like home.
- Type:
- Single Family
- Sq.Ft.:
- 4,497
- Status:
- Active
- Beds:
- 5
- Lot size:
- 0.15 Acres
- Year built:
- 2024
- Baths:
- 5.00
- MLS#:
- 6858682
- Subdivision:
- Barefoot Lakes
ADDITIONAL INFORMATION
**!!READY WINTER 2024!!**This Dillon II features a dramatic two-story entry with beautiful finishes and smartly designed upgrades throughout. A formal dining room rests at the front of the home and offers a more formal space for meals and conversation. An expansive great room welcomes you to relax with a fireplace. Beyond, the gourmet kitchen features a quartz center island, walk-in pantry and stainless-steel appliances. A convenient powder room rests outside a spacious study and the mudroom leading to the 3-car garage. Retreat upstairs to find views to the first floor, along with three secondary bedrooms, one with a private bath and a shared bath that make perfect accommodations for family or guests. The primary suite is nearby and showcases a private, 5-piece bath and a walk-in closet. If that wasn’t enough, this home includes a finished basement that boasts a wide-open rec room and versatile flex room. A basement bedroom and shared bath completes this home.
$500,000
989 Pasque Drive Longmont, CO 80504
- Type:
- Single Family
- Sq.Ft.:
- 1,248
- Status:
- Active
- Beds:
- 3
- Lot size:
- 0.15 Acres
- Year built:
- 1978
- Baths:
- 2.00
- MLS#:
- IR1021260
- Subdivision:
- Park Ridge 3
ADDITIONAL INFORMATION
Welcome to this beautifully remodeled 3 bedroom 2 bathroom ranch home located in a great Longmont neighborhood! This charming home offers the perfect blend of modern elegance and comfortable living. As you step inside, you are greeted by an inviting open-concept floor plan, bathed in natural light and designed for both entertaining and everyday living.The updated kitchen boasts sleek stainless steel appliances, granite countertops, modern cabinets- making it a chef's delight. Adjacent to the kitchen, the dining area provides the ideal setting for family dinners and gatherings with friends.Retreat to the spacious primary suite, complete with a walk-in closet and a spa-like ensuite bathroom featuring dual vanities and oversized custom shower. Two additional bedrooms offer plenty of space for guests, or can easily be transformed into a home office, or playroom.Step outside to your private backyard, perfect for outdoor entertaining or enjoying a quiet evening under the stars. The beautifully landscaped yard features a patio area and plenty of room for gardening or play. Don't miss the detached 2-car garage with a new finished studio/ workshop, providing you with extra space for creative projects or storage. Additional perks include a freshly paved driveway (2022), new fence (2022) irrigation set up for easy maintenance(2022) , new furnace (2022), new roof (2023), New central A/C (2023). *Located in a desirable neighborhood, you'll enjoy easy access to parks, trails, and top-rated schools, as well as all the shops and restaurants of downtown Longmont. * Don't miss your chance to make this beautiful house your home. Schedule a showing today!
- Type:
- Single Family
- Sq.Ft.:
- 1,846
- Status:
- Active
- Beds:
- 3
- Lot size:
- 0.1 Acres
- Year built:
- 1997
- Baths:
- 3.00
- MLS#:
- IR1021124
- Subdivision:
- Wolf Creek Filing 1
ADDITIONAL INFORMATION
For someone wanting to establish roots in an affordable, spacious, recently updated in this neighborhood, this is it! This home is priced to sell. Don't miss out on this opportunity in the desirable Wolf Creek neighborhood with its wide street and mature landscaping. It is zoned to the highly rated St. Vrain Valley School District and is located close to many amenities. There are two spacious living areas including open concept kitchen and dining. This kitchen has bright new quartz counters and a beautiful, tiled floor. Eat in or outside on the large deck among the mature trees and the open space behind. This home has plenty of room for everyone. A separate laundry room and full basement allows for more growth or entertainment. Call Listing agent for a private showing.
$529,900
13705 Siltstone Place Mead, CO 80504
- Type:
- Single Family
- Sq.Ft.:
- 1,771
- Status:
- Active
- Beds:
- 4
- Lot size:
- 0.27 Acres
- Baths:
- 2.00
- MLS#:
- IR1021137
- Subdivision:
- Lakeside Canyon
ADDITIONAL INFORMATION
WOW, 11,714 sq ft lot on a cul de sac, across the street from open space, access to trails and a view to die for! Enjoy the 9' ceilings throughout this open design ranch! Large island in the Kitchen, walk in corner pantry, full suite of stainless steel appliances, beautiful white cabinetry and granite counters! Sophisticated fireplace in the great room, a covered patio and a porch to watch the sunsets from! Lakeside Canyon offers quick access to I 25, Longmont/Firestone/Frederick area and a large central park & playground plus 2 dog parks. Come live playfully in Lakeside Canyon! **Estimated Delivery Date: February. Photos are representative and not of actual property***
Open House:
Friday, 11/15 11:00-4:00PM
- Type:
- Single Family
- Sq.Ft.:
- 2,859
- Status:
- Active
- Beds:
- 4
- Lot size:
- 0.2 Acres
- Year built:
- 2024
- Baths:
- 3.00
- MLS#:
- 6621299
- Subdivision:
- Barefoot Lakes
ADDITIONAL INFORMATION
**ELIGIBLE FOR 3/2/1 TEMP RATE BUYDOWN INCENTIVE** Move-in November 2024! This brand new, 4-bedroom, two-story home on corner lot by Brookfield Residential offers Stainless steel gas appliances with grey stained 42" cabinets, quartz tops, large island with quartz counter tops, and ample storage in the walk-in pantry. Great room with upgraded coordinating built-in cabinetry with beverage fridge. Owner 5-piece bath with quartz counters and large walk-in closet. Two 4-pc. baths on second floor and study on main floor. Large foyer with open stairway to 2nd floor. Owner entry off 3-car tandem garage w/ 8' garage doors. Includes a back covered patio off dining area with 8' x 8' patio doors. Dual furnaces & air conditioners w/ separate thermostats for heating & cooling comfort. Views of green space too! The full unfinished 9' basement with 1,261 sf. has capped drains for future bath, passive radon, sump pump/pit and plenty of room for future finish. Located in Barefoot Lakes! This masterfully planned community is where you explore, discover, and explore some more. Barefoot Lakes features extensive trails looping around 100 acres of lakes, where you can kayak, paddle board, kayak, and fish. There is a thoughtful community center equipped with an outdoor pool, workout facility and pickle ball courts, a unique lakeside part setting and wide-open spaces to take a breath to take it all in. Consider this your open invitation to nature. Listing photos at virtual tour are of the model home with the same floor plan - selections and finishes may vary.
- Type:
- Single Family
- Sq.Ft.:
- 2,949
- Status:
- Active
- Beds:
- 4
- Lot size:
- 0.13 Acres
- Year built:
- 1996
- Baths:
- 4.00
- MLS#:
- IR1021251
- Subdivision:
- Watersong At Creekside
ADDITIONAL INFORMATION
Welcome to this stunning 4-bedroom, 4-bathroom home nestled in the highly sought-after Watersong community. Designed for both comfort and style, this home boasts an open-concept layout and wood floors throughout. The spacious living room flows into the dining room and the well equipped kitchen areas-perfect for hosting gatherings or enjoying everyday life. The kitchen is a dream, featuring an island with a cook top, endless countertops and ample storage for all your culinary needs. Each generously sized bedroom offers a peaceful retreat, with the luxurious primary suite providing a beautiful bathroom and a walk-in closet. Step outside to your private patio-an ideal spot for relaxing or entertaining guests. With an oversized two-car garage for added convenience and a prime location near parks, schools, shopping, and dining, this home is the perfect blend of serenity and accessibility. Don't miss your chance to experience the best of Watersong living! The owners favorite thing about living in this home is the colony of finches and chickadees who live in the branches of the trees in the backyard. They sing choruses. They dance ballets and on cold, snowy days they fly wild & eat up all the seeds from her neighbor's feeder.
- Type:
- Single Family
- Sq.Ft.:
- 2,138
- Status:
- Active
- Beds:
- 3
- Lot size:
- 0.13 Acres
- Year built:
- 2024
- Baths:
- 3.00
- MLS#:
- 6223804
- Subdivision:
- Barefoot Lakes
ADDITIONAL INFORMATION
**Contact Lennar today about special financing for this home-terms and conditions apply** Stunning 3 bedroom 2.5 bathroom Evans floorplan built by Lennar. The main level boasts an open layout and features LVP flooring, chefs style kitchen with s/s appliances, island with quartz countertops, dining nook and an expansive great room. Upstairs has your owners' suite with spa style en-suite bathroom, 2 additional bedrooms, a full guest bathroom and your laundry room conveniently located near the bedrooms. Enjoy a spacious loft upstairs. The basement is unfinished waiting for your personalization. Why have one lake, when you can have two? The namesakes of our community provide opportunities to paddleboard, kayak or canoe. And anglers will appreciate the six designated fishing spots dotting the lakeside nature trail and wide open spaces and the chance to catch a bass, crappie, sunfish or bluegill. (Friendly reminder: make sure to have your Colorado Fishing License with you.) Of course, a day at the lake doesn’t mean you have to be on the water. There’s plenty of lakeside space for walking and having a picnic under the pavilion, that invites you to soak up the sun and take in the view. The community center offers an abundance of recreation for everyone including an Olympic size pool, splash pad, BBQ area, basketball and pickle ball courts, coffee bar, sitting room, exercise room, a great place to host parties inside the club house. Ready Now!
- Type:
- Single Family
- Sq.Ft.:
- 3,188
- Status:
- Active
- Beds:
- 5
- Lot size:
- 0.13 Acres
- Year built:
- 2024
- Baths:
- 5.00
- MLS#:
- 6495587
- Subdivision:
- Barefoot Lakes
ADDITIONAL INFORMATION
Thoughtfully priced to sell quickly! Ideal for families and first-time buyers alike, this residence offers a seamless blend of comfort and convenience in this friendly community. You’ll enjoy taking advantage of all of the amenities in the surrounding area so you can start making memories in your new home. The main level has a Next Gen private suite that features a kitchenette/private living room, private 3/4 bathroom, bedroom and a walk in laundry/closet! The main level also has EVP flooring, lots of natural light, great room and an open layout to kitchen that has a large eat in island, Quartz countertops, lots of cabinet space and a spacious pantry. The second floor has a large loft, 3 additional guest bedrooms, Jack N Jill full bathroom, guest 3/4 bathroom, Owner's suite with en-suite bathroom that has 2 closet spaces and a spa style shower! Still need more space? The basement is unfinished waiting for your personalization Why have one lake, when you can have two? The namesakes of our community provide opportunities to paddleboard, kayak or canoe. And anglers will appreciate the six designated fishing spots dotting the lakeside nature trail and wide open spaces and the chance to catch a bass, crappie, sunfish or bluegill. (Friendly reminder: make sure to have your Colorado Fishing License with you.) Of course, a day at the lake doesn’t mean you have to be on the water. There’s plenty of lakeside space for walking and having a picnic under the pavilion, that invites you to soak up the sun and take in the view. The community center offers an abundance of recreation for everyone including a Olympic size pool, splash pad, BBQ area, basketball and pickle ball courts, coffee bar, sitting room, exercise room, a great place to host parties inside the club house. Ready Now!! **Special Financing Available, including below market rates**
- Type:
- Single Family
- Sq.Ft.:
- 3,000
- Status:
- Active
- Beds:
- 3
- Lot size:
- 0.12 Acres
- Year built:
- 2000
- Baths:
- 3.00
- MLS#:
- IR1021008
- Subdivision:
- Spring Valley
ADDITIONAL INFORMATION
Discover one of the best lots in this exclusive patio home community, perfectly positioned for privacy and entertaining. The newly added, maintenance-free covered deck offers peaceful views of Ute Creek Golf Course's 11th green and Longs Peak. This gorgeous ranch-style home boasts an open and efficient floor plan, ideal for modern living. The open kitchen features beautiful wood floors, lots of cabinets, hard-surface countertops, pendant lighting, and a walk-in pantry, all flowing seamlessly into the gas fireplace-accented family room and formal dining area-perfect for still taking in the stunning views. The spacious primary suite includes a sitting area, luxurious 5-piece bath, and walk-in closets, while the second en-suite bedroom offers flexibility for a study or guest room. Energy-efficient upgrades include brand new triple-pane windows and custom blinds on main floor plus 2018 97% Efficient Furnace, AC and Humidifier and 2020 50 Gallon Water Heater. The main floor laundry room is well-equipped with a wash sink and folding station. The finished basement is perfect for entertaining, with a large recreation room, third bedroom, full bath, and a cozy family room wired for surround sound, plus a wet bar for hosting. Additional highlights include a 2-car garage with a workbench and bike lift, plus new concrete front sidewalk and covered porch plus hand railing. Maintenance-free living with Stone and Stucco exterior and the HOA manages lawn care and snow removal. 2018 New Roof. Chair lift included. Radon system installed. Don't miss this rare patio home offering!!
- Type:
- Single Family
- Sq.Ft.:
- 2,045
- Status:
- Active
- Beds:
- 3
- Lot size:
- 0.21 Acres
- Year built:
- 2022
- Baths:
- 3.00
- MLS#:
- 1745514
- Subdivision:
- Barefoot Lakes
ADDITIONAL INFORMATION
This better than new home in Barefoot Lakes has the window coverings, fence and landscaping all done! This immaculate home is on a huge lot (.21 acre) with 3 beds + loft, main floor office, upstairs laundry, 3 baths & 3-car garage! Open & bright kitchen w/large pantry, tile backsplash and eat-at island. Beautiful luxury vinyl wide plank flooring throughout main floor. Primary en-suite bathroom w/large shower, dbl sinks and walk-in closet. Large upstairs loft w/cabinets and bar fridge. You'll love the big yard, covered front porch & covered back patio. A perfect location across from the park and excellent schools. Barefoot Lakes offers parks, pools & walking trails! Close to I-25, quick & easy access to DIA, Denver, Ft. Collins.
- Type:
- Single Family
- Sq.Ft.:
- 2,910
- Status:
- Active
- Beds:
- 4
- Lot size:
- 0.23 Acres
- Year built:
- 1987
- Baths:
- 3.00
- MLS#:
- IR1020927
- Subdivision:
- Stoney Ridge 2
ADDITIONAL INFORMATION
Welcome to 1705 Lashley Street, a spacious 4BR, 3BA home offering 2,998 SQFT of comfortable living space in the heart of Longmont. Nestled just minutes from neighborhood schools and parks, this home combines convenience and charm in a peaceful setting. Step inside to enjoy the updated flooring throughout the open floor plan, creating a seamless flow between the living, dining, and kitchen areas. The main-floor primary suite is a perfect retreat, featuring direct access to the back deck, where you can step right into your private backyard oasis. There are two secondary bedrooms upstairs as well as a hall bath, whereas the fourth bedroom and third bath are located in the daylight basement, which also offers a large den, rec room, or playroom. Outside, the beautifully landscaped backyard is ideal for entertaining or relaxing, with stunning views of Longs Peak. Whether you're hosting friends or enjoying a quiet morning coffee, this outdoor space offers the perfect backdrop for any occasion. With a combination of modern updates, spacious living, and natural beauty, this home is not to be missed. Open House Sunday 10/20 1-3pm.
- Type:
- Condo
- Sq.Ft.:
- 1,845
- Status:
- Active
- Beds:
- 2
- Year built:
- 2013
- Baths:
- 2.00
- MLS#:
- IR1020919
- Subdivision:
- Villas At Pleasant Valley
ADDITIONAL INFORMATION
Beautiful lock-n-leave patio home in the Villas at Pleasant Valley - the feel of a spacious single-family home within a well maintained and low maintenance neighborhood! Rarely available Canterbury model is the largest single level in the complex. The stylish kitchen features loads of counter space, custom copper sink, upgraded slate GE Cafe appliances including a five burner gas stove. Enjoy the light filled sunroom AND a spacious office - not many of these units have both. Light and bright primary suite offers updated shower, dual sinks and large walk-in closet. Cozy up to the fireplace in the winter, and lounge on your huge and private covered front patio in the summer. Storage is abundant throughout including a generous storage closet off the laundry area, overhead storage in the garage and a large pantry in the kitchen. South facing driveway is wonderful for winter snow melt and the well managed HOA includes excellent amenities: outdoor pool, clubhouse, and a small fitness center. Nearby conveniences include Ute Creek Golf Course, shopping, trails and Union Reservoir. Come by and take a look at the Open House this Sunday, 11pm-1 pm.
- Type:
- Other
- Sq.Ft.:
- 1,845
- Status:
- Active
- Beds:
- 2
- Year built:
- 2013
- Baths:
- 2.00
- MLS#:
- 1020919
- Subdivision:
- Villas at Pleasant Valley
ADDITIONAL INFORMATION
Beautiful lock-n-leave patio home in the Villas at Pleasant Valley - the feel of a spacious single-family home within a well maintained and low maintenance neighborhood! Rarely available Canterbury model is the largest single level in the complex. The stylish kitchen features loads of counter space, custom copper sink, upgraded slate GE Cafe appliances including a five burner gas stove. Enjoy the light filled sunroom AND a spacious office - not many of these units have both. Light and bright primary suite offers updated shower, dual sinks and large walk-in closet. Cozy up to the fireplace in the winter, and lounge on your huge and private covered front patio in the summer. Storage is abundant throughout including a generous storage closet off the laundry area, overhead storage in the garage and a large pantry in the kitchen. South facing driveway is wonderful for winter snow melt and the well managed HOA includes excellent amenities: outdoor pool, clubhouse, and a small fitness center. Nearby conveniences include Ute Creek Golf Course, shopping, trails and Union Reservoir. Come by and take a look at the Open House this Sunday, 11pm-1 pm.
Open House:
Friday, 11/15 8:00-7:00PM
- Type:
- Single Family
- Sq.Ft.:
- 2,022
- Status:
- Active
- Beds:
- 3
- Lot size:
- 0.16 Acres
- Year built:
- 2004
- Baths:
- 3.00
- MLS#:
- 3376448
- Subdivision:
- Countryside Sub
ADDITIONAL INFORMATION
Seller may consider buyer concessions if made in an offer. Welcome to this newly refreshed home, boasting a modern neutral color paint scheme. The living room is accentuated by a cozy fireplace, perfect for relaxing evenings. The kitchen is a picture of modern elegance; it features an accent backsplash that pops against the shine of all stainless-steel appliances. Retreat to the primary bathroom featuring double sinks for convenience. The fresh interior paint and partial flooring replacement add to the home's overall appeal. Outside, enjoy a private patio and a fenced in backyard, ideal for outdoor entertaining. This home is a must-see, offering a blend of comfort and style..
- Type:
- Single Family
- Sq.Ft.:
- 3,674
- Status:
- Active
- Beds:
- 5
- Lot size:
- 0.15 Acres
- Year built:
- 2019
- Baths:
- 3.00
- MLS#:
- 6215906
- Subdivision:
- Provenance
ADDITIONAL INFORMATION
Seller's preferred lender is offering .75 interest rate buydown AND no fee refinancing for the life of the loan! Welcome to 2385 Provenance St, a spacious 5-bedroom, 3-bathroom ranch in Longmont's desirable Provenance community. The main level features an open floor plan with a well-appointed kitchen, dining room, and inviting living room, perfect for entertaining. You'll love the convenience of the main floor primary suite, complete with a luxurious en-suite bathroom and walk-in closet. Two additional bedrooms, a mudroom, and laundry complete the main level. The fully finished basement offers a large family room, bonus room, two more bedrooms, and a full bathroom, plus a nonconforming 6th bedroom or office, providing ample space for work or play. With a 2-car garage and a lovely neighborhood, this home is ideal for comfortable living. Don't miss the opportunity to make it yours! Click the Virtual Tour link to view the 3D walkthrough. Discounted rate options and no lender fee future refinancing may be available for qualified buyers of this home.
- Type:
- Condo
- Sq.Ft.:
- 1,196
- Status:
- Active
- Beds:
- 2
- Year built:
- 2019
- Baths:
- 2.00
- MLS#:
- IR1020842
- Subdivision:
- Fairview Condos
ADDITIONAL INFORMATION
This move-in-ready ground-floor condo offers the perfect blend of comfort and convenience. Enjoy the ease of single-level living with no stairs. Inside, you'll find two bedrooms and two bathrooms, including a luxurious walk-in shower. New carpet and fresh neutral colors create a welcoming atmosphere. The open floor plan features a separate dining area, stainless steel appliances, granite countertops, and upgraded cabinets. Step outside onto your private patio from the living room slider located adjacent to the pool. A reserved parking space directly in front of your condo adds to the convenience. Located just across from a scenic greenway, you'll have easy access to Union Reservoir for summer fun and the St. Vrain Trail and designated wildlife areas for outdoor adventures. With nearby shopping and quick commutes via 9th and County Road 1, this condo offers the ideal combination of lifestyle and location.
- Type:
- Single Family
- Sq.Ft.:
- 3,419
- Status:
- Active
- Beds:
- 6
- Lot size:
- 0.15 Acres
- Year built:
- 2013
- Baths:
- 4.00
- MLS#:
- IR1020781
- Subdivision:
- Johnson Farm
ADDITIONAL INFORMATION
Welcome to this beautiful 6 bedroom, 4 bathroom fully finished home with a 3 car garage nestled in Frederick. This home features a main floor primary bedroom, reading loft, ample closet space throughout the home and multiple living spaces. Enjoy the low maintenance back yard featuring turf and a covered patio while offering extra storage with a great shed! This home is close to parks, restaurants, schools and so much more! Has a PAID OFF!!!! Solar system. NO Metro district!! There is a VA assumable loan for a qualified person, low interest rate, with roughly $440,000 loan balance to assume.
- Type:
- Other
- Sq.Ft.:
- 1,477
- Status:
- Active
- Beds:
- 2
- Year built:
- 2000
- Baths:
- 2.00
- MLS#:
- 1020832
- Subdivision:
- Villas at Ute Creek
ADDITIONAL INFORMATION
Welcome Home! Discover effortless main-level living with no stairs in this stunning, updated condo. The recently refreshed kitchen features: quartz countertops, sleek engineered hardwood floors, newer stainless steel appliances, and a fresh, modern color palette. The open-concept living area boasts plush Berber carpet and a spacious, sun-drenched family room with a cozy gas fireplace. French doors lead to a versatile study, perfect for a home office or reading nook. The light-filled secondary bedroom offers ample space, while the primary suite provides a peaceful retreat with a private bath and a generous walk-in closet. Additional highlights include a tandem 2-car garage with an expansive storage area that could easily be converted into a home gym, workshop, or even more storage! The laundry room is equipped with a washer and dryer plus plenty of shelving for extra organization. Located within walking distance to grocery stores, restaurants, and a golf course, this home also offers easy highway access to both the mountains and I-25, making it a perfect blend of convenience and comfort.
- Type:
- Multi-Family
- Sq.Ft.:
- 1,477
- Status:
- Active
- Beds:
- 2
- Year built:
- 2000
- Baths:
- 2.00
- MLS#:
- IR1020832
- Subdivision:
- Villas At Ute Creek
ADDITIONAL INFORMATION
Welcome Home! Discover effortless main-level living with no stairs in this stunning, updated condo. The recently refreshed kitchen features: quartz countertops, sleek engineered hardwood floors, newer stainless steel appliances, and a fresh, modern color palette. The open-concept living area boasts plush Berber carpet and a spacious, sun-drenched family room with a cozy gas fireplace. French doors lead to a versatile study, perfect for a home office or reading nook. The light-filled secondary bedroom offers ample space, while the primary suite provides a peaceful retreat with a private bath and a generous walk-in closet. Additional highlights include a tandem 2-car garage with an expansive storage area that could easily be converted into a home gym, workshop, or even more storage! The laundry room is equipped with a washer and dryer plus plenty of shelving for extra organization. Located within walking distance to grocery stores, restaurants, and a golf course, this home also offers easy highway access to both the mountains and I-25, making it a perfect blend of convenience and comfort.
- Type:
- Multi-Family
- Sq.Ft.:
- 1,135
- Status:
- Active
- Beds:
- 2
- Year built:
- 2024
- Baths:
- 2.00
- MLS#:
- IR1020800
- Subdivision:
- Highland At Fox Hill
ADDITIONAL INFORMATION
Ready to experience quality, convenience & beauty in your next home? Welcome to Highlands at Fox Hill by Landmark Homes. Lock & leave has never been so easy & secure! The Princeton plan offers ranch style living w/ elevator service, secured entry, elegant finishes, & open floor plan bathed in natural light. Experience the local lifestyle w/ a complimentary 1 year social membership to the private Fox Hill Country Club. Situated just minutes to Main Street Longmont, the St. Vrain Greenway & Union Reservoir. Come see the exceptional luxury interior features: high efficiency furnace, tankless water heater, & gorgeous, designer selected "Luxmark" standard finishes, quartz counters, tile surrounds, under cabinet lighting, fireplace, stainless appliances, tile floors & 1 car garage included. Enjoy quality craftsmanship & attainability, in a community conveniently located to shopping, banking, dining, medical facilities, Fox Hills golf course, outdoor recreation, & a light commute to Boulder. Final HOA dues are TBD. Schedule your private tour today! Model open at 255 High Point Dr G #104, Longmont, CO 80504. Landmark Homes is a multi-award winning local Northern Colorado builder. Completion date may vary, call 970-682-7192 for construction updates.
- Type:
- Multi-Family
- Sq.Ft.:
- 839
- Status:
- Active
- Beds:
- 1
- Year built:
- 2024
- Baths:
- 1.00
- MLS#:
- IR1020799
- Subdivision:
- Highlands At Fox Hill
ADDITIONAL INFORMATION
Quick Move In! Ready to experience quality, convenience & beauty in your next home? Welcome to Highlands at Fox Hill by Landmark Homes. Lock & leave has never been so easy & secure! The Syracuse plan offers ranch style living w/ elevator service, secured entry, elegant finishes, & open floor plan bathed in natural light. Experience the local lifestyle w/ a complimentary 1 year social membership to the private Fox Hill Country Club. Situated just minutes to Main Street Longmont, the St. Vrain Greenway & Union Reservoir. Come see the exceptional luxury interior features: high efficiency furnace, tankless water heater, & gorgeous, designer selected "Luxmark" standard finishes, quartz counters, tile surrounds, under cabinet lighting, fireplace, stainless appliances, tile floors & 1 car garage included. Enjoy quality craftsmanship & attainability, in a community conveniently located to shopping, banking, dining, medical facilities, Fox Hills golf course, outdoor recreation, & a light commute to Boulder. Final HOA dues are TBD. Schedule your private tour today! Model open at 255 High Point Dr G #104, Longmont, CO 80504. Quality condominiums built by Landmark Homes, Northern Colorado's leading condo and townhome builder! Completion date may vary, call 970-682-7192 for construction updates.
- Type:
- Other
- Sq.Ft.:
- 1,135
- Status:
- Active
- Beds:
- 2
- Year built:
- 2024
- Baths:
- 2.00
- MLS#:
- 1020800
- Subdivision:
- Highland at Fox Hill
ADDITIONAL INFORMATION
Ready to experience quality, convenience & beauty in your next home? Welcome to Highlands at Fox Hill by Landmark Homes. Lock & leave has never been so easy & secure! The Princeton plan offers ranch style living w/ elevator service, secured entry, elegant finishes, & open floor plan bathed in natural light. Experience the local lifestyle w/ a complimentary 1 year social membership to the private Fox Hill Country Club. Situated just minutes to Main Street Longmont, the St. Vrain Greenway & Union Reservoir. Come see the exceptional luxury interior features: high efficiency furnace, tankless water heater, & gorgeous, designer selected "Luxmark" standard finishes, quartz counters, tile surrounds, under cabinet lighting, fireplace, stainless appliances, tile floors & 1 car garage included. Enjoy quality craftsmanship & attainability, in a community conveniently located to shopping, banking, dining, medical facilities, Fox Hills golf course, outdoor recreation, & a light commute to Boulder. Final HOA dues are TBD. Schedule your private tour today! Model open at 255 High Point Dr G #104, Longmont, CO 80504.
- Type:
- Other
- Sq.Ft.:
- 839
- Status:
- Active
- Beds:
- 1
- Year built:
- 2024
- Baths:
- 1.00
- MLS#:
- 1020799
- Subdivision:
- Highlands at Fox Hill
ADDITIONAL INFORMATION
Quick Move In! Ready to experience quality, convenience & beauty in your next home? Welcome to Highlands at Fox Hill by Landmark Homes. Lock & leave has never been so easy & secure! The Syracuse plan offers ranch style living w/ elevator service, secured entry, elegant finishes, & open floor plan bathed in natural light. Experience the local lifestyle w/ a complimentary 1 year social membership to the private Fox Hill Country Club. Situated just minutes to Main Street Longmont, the St. Vrain Greenway & Union Reservoir. Come see the exceptional luxury interior features: high efficiency furnace, tankless water heater, & gorgeous, designer selected "Luxmark" standard finishes, quartz counters, tile surrounds, under cabinet lighting, fireplace, stainless appliances, tile floors & 1 car garage included. Enjoy quality craftsmanship & attainability, in a community conveniently located to shopping, banking, dining, medical facilities, Fox Hills golf course, outdoor recreation, & a light commute to Boulder. Final HOA dues are TBD. Schedule your private tour today! Model open at 255 High Point Dr G #104, Longmont, CO 80504.
$500,000
927 Quartz Court Longmont, CO 80504
- Type:
- Single Family
- Sq.Ft.:
- 1,680
- Status:
- Active
- Beds:
- 3
- Lot size:
- 0.19 Acres
- Year built:
- 1978
- Baths:
- 2.00
- MLS#:
- IR1020755
- Subdivision:
- Park Ridge
ADDITIONAL INFORMATION
SELLER IS OFFERING A BUYDOWN WITH ACCEPTABLE OFFER. Welcome to this updated single-family home in Longmont, where modern comfort meets functional elegance. The main level boasts a bedroom and full bathroom, perfect for guests or convenient main-floor living. The spacious living room flows seamlessly into the dining area, complemented by a convenient laundry area and an office space. The highlight of the main level is the updated kitchen, featuring stainless steel appliances, abundant counter and cabinet space, and a central island ideal for meal prep and casual dining.Ascend to the upper level, where you'll find the expansive primary bedroom, complete with two full-size closets and a linen closet for extra storage. An additional full bathroom and a generously sized guest bedroom complete this level, ensuring comfort and privacy for all.Step outside to the impressive backyard, designed for relaxation and outdoor gatherings. Enjoy the convenience of a storage shed, two large concrete patios, and a charming pergola. The two-car detached garage provides ample space for vehicles, and there's additional RV parking right next to it. This home is truly a gem, offering a perfect blend of style, space, and practicality. Don't miss the opportunity to make it yours!
Andrea Conner, Colorado License # ER.100067447, Xome Inc., License #EC100044283, [email protected], 844-400-9663, 750 State Highway 121 Bypass, Suite 100, Lewisville, TX 75067

The content relating to real estate for sale in this Web site comes in part from the Internet Data eXchange (“IDX”) program of METROLIST, INC., DBA RECOLORADO® Real estate listings held by brokers other than this broker are marked with the IDX Logo. This information is being provided for the consumers’ personal, non-commercial use and may not be used for any other purpose. All information subject to change and should be independently verified. © 2024 METROLIST, INC., DBA RECOLORADO® – All Rights Reserved Click Here to view Full REcolorado Disclaimer
| Listing information is provided exclusively for consumers' personal, non-commercial use and may not be used for any purpose other than to identify prospective properties consumers may be interested in purchasing. Information source: Information and Real Estate Services, LLC. Provided for limited non-commercial use only under IRES Rules. © Copyright IRES |
Longmont Real Estate
The median home value in Longmont, CO is $535,800. This is higher than the county median home value of $480,800. The national median home value is $338,100. The average price of homes sold in Longmont, CO is $535,800. Approximately 60.93% of Longmont homes are owned, compared to 34.99% rented, while 4.09% are vacant. Longmont real estate listings include condos, townhomes, and single family homes for sale. Commercial properties are also available. If you see a property you’re interested in, contact a Longmont real estate agent to arrange a tour today!
Longmont, Colorado 80504 has a population of 98,789. Longmont 80504 is less family-centric than the surrounding county with 32.7% of the households containing married families with children. The county average for households married with children is 38.01%.
The median household income in Longmont, Colorado 80504 is $83,104. The median household income for the surrounding county is $80,843 compared to the national median of $69,021. The median age of people living in Longmont 80504 is 39.5 years.
Longmont Weather
The average high temperature in July is 89.1 degrees, with an average low temperature in January of 12.5 degrees. The average rainfall is approximately 14.8 inches per year, with 36.4 inches of snow per year.
