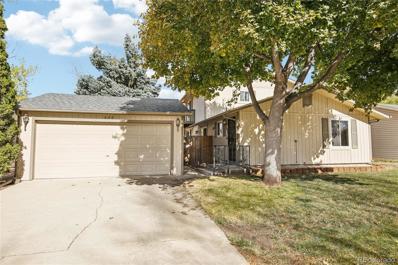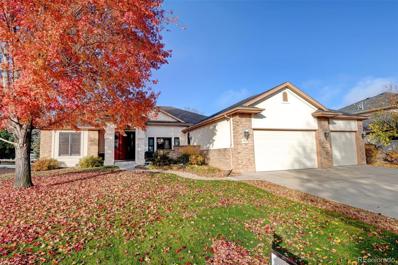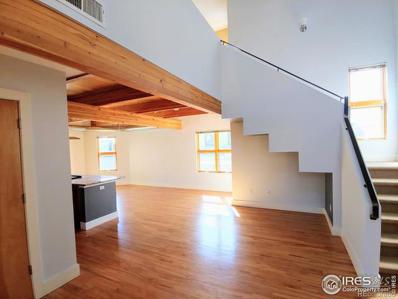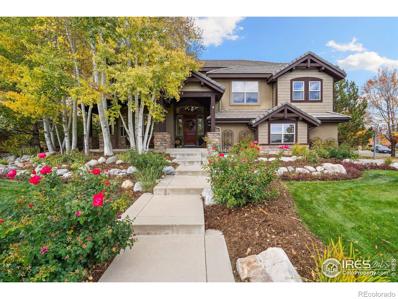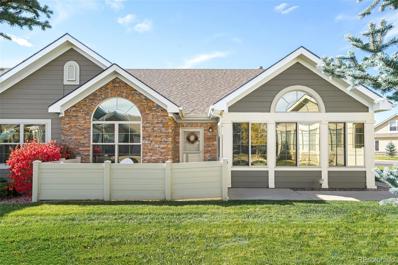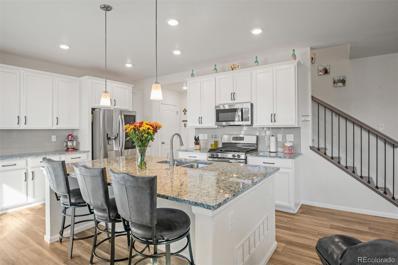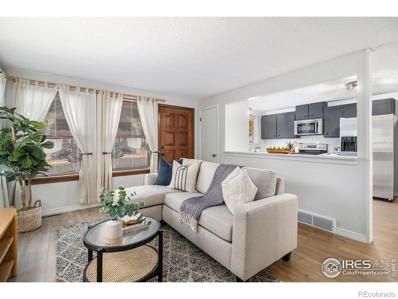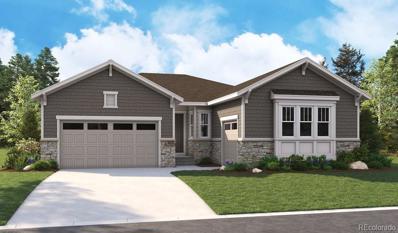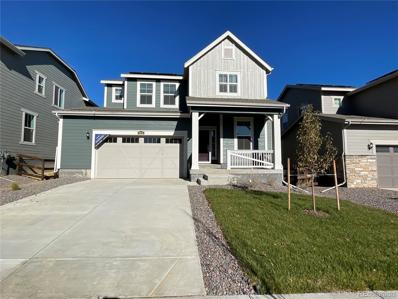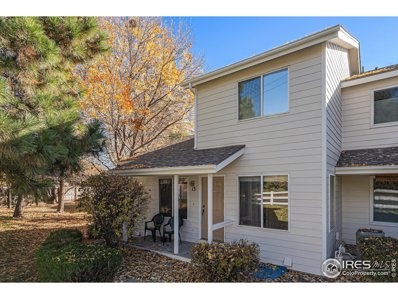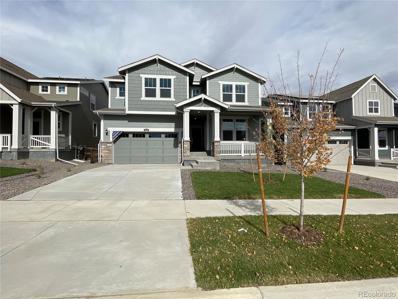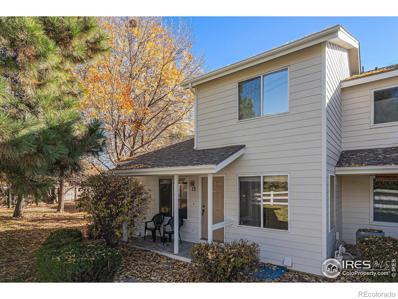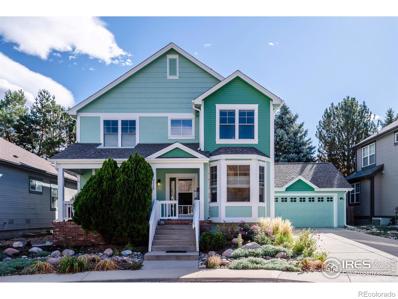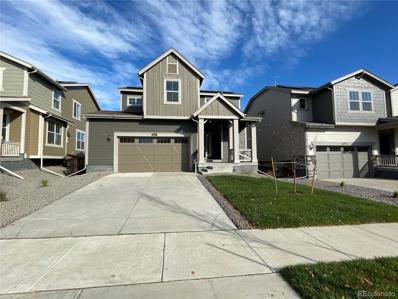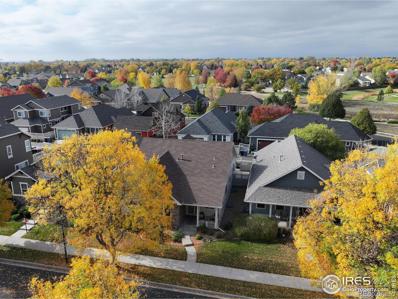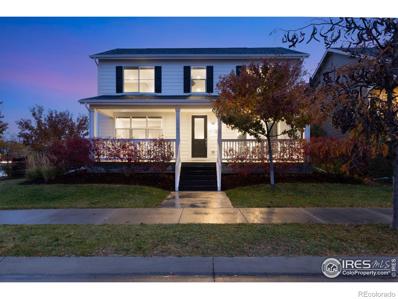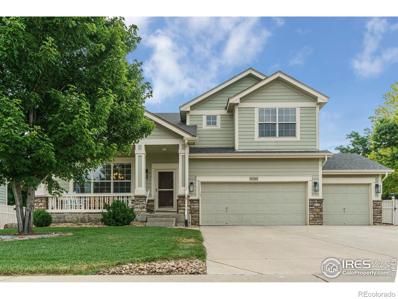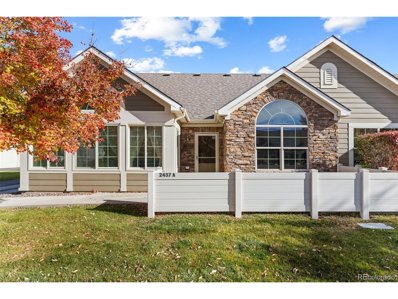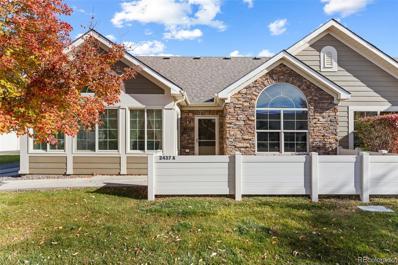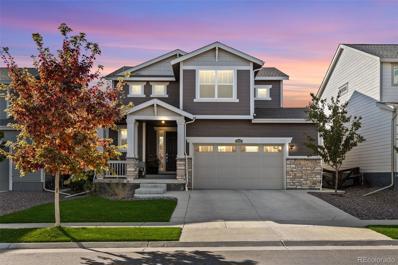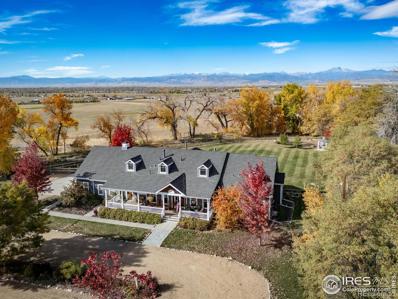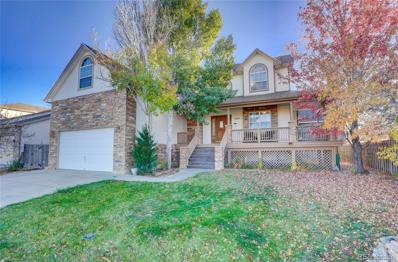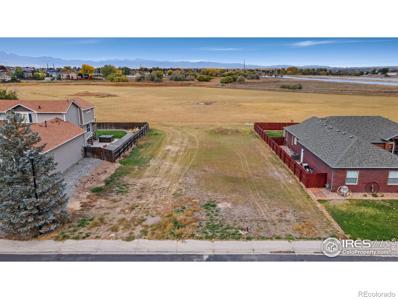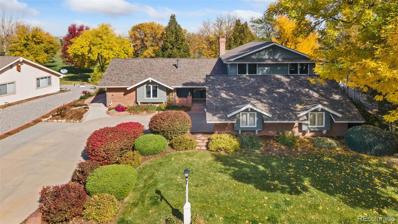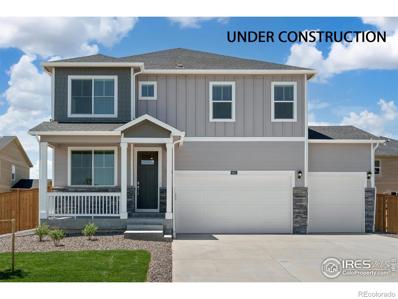Longmont CO Homes for Rent
- Type:
- Single Family
- Sq.Ft.:
- 1,584
- Status:
- Active
- Beds:
- 4
- Lot size:
- 0.15 Acres
- Year built:
- 1976
- Baths:
- 3.00
- MLS#:
- 7740899
- Subdivision:
- Park Ridge-trend
ADDITIONAL INFORMATION
Welcome to this lovely home nestled in the Park Ridge community of Longmont! Step inside to find a bright kitchen with stainless steel appliances and elegant cabinetry. The kitchen seamlessly flows into the dining room, where sliding glass doors open up to the backyard patio, making it perfect for indoor-outdoor living and entertaining. The dining room leads into a large, open living room with plenty of natural light, creating a warm and welcoming atmosphere. On the main floor, you’ll discover two sunny and spacious bedrooms, a full bath, and a convenient laundry/utility room. Upstairs, the private primary bedroom serves as a tranquil retreat with sliding glass doors that lead out to a private deck, perfect for enjoying your morning coffee or a quiet evening under the stars. The primary suite includes a quarter bath and en-suite access to the full bathroom, ensuring comfort and privacy. An additional spacious bedroom upstairs offers flexibility for guests or family members. The fully fenced backyard is a true oasis, featuring sunny patio spaces, mature trees that provide shade and beauty, and thoughtfully designed landscaping. It offers ample space for relaxation and outdoor activities, with easy access to the detached 2-car garage through the backyard. Recent updates include newer HVAC units, a new hot water heater, and a new roof with high-performance architectural shingles, ensuring peace of mind and efficiency. Located just down the street from Clark Centennial Park and minutes away from shopping, dining, and more, this home perfectly blends comfort, style, and convenience in a desirable Longmont location. Don’t miss this fantastic opportunity!
- Type:
- Single Family
- Sq.Ft.:
- 2,740
- Status:
- Active
- Beds:
- 3
- Lot size:
- 0.32 Acres
- Year built:
- 2004
- Baths:
- 3.00
- MLS#:
- 3352610
- Subdivision:
- St Vrain Ranch
ADDITIONAL INFORMATION
This beautiful stone and stucco custom ranch features many upgrades including extensive hardwood floors, wood windows, high ceilings, and a spacious open floor plan enhancing the sense of openness and elegance. The eat-in kitchen has granite countertops, tile backsplash, island, a walk-in pantry and an abundance of cabinet space. The upgraded Monogram stainless steel appliances include a 5 burner gas cooktop, wall convection microwave, wall convection oven, fridge and dishwasher. The primary bedroom suite is generously sized, complete with a walk-in closet and a luxurious ensuite 5-piece bathroom featuring dual sinks, makeup table and soaking tub. Your full unfinished basement is ready for your custom finishes. Outside, the home has amazing curb appeal and sits on a quarter-acre lot. The peaceful backyard is your private oasis with a large patio, fireplace, pergola, and beautiful landscaping; perfect for relaxation and outdoor gatherings. With easy access to nearby parks, schools, shopping, and dining, this home combines the best of suburban living with the beauty of Colorado's landscape. The oversized and finished 4 car garage is big enough for your big truck or SUV, and provided lots of storage and workshop space. This neighborhood has multiple parks and an Elementary school within walking distance and multiple events each year. Don't miss your chance to make this beautiful property your new home sweet home. This is a must see property, set up your showing today!
- Type:
- Condo
- Sq.Ft.:
- 976
- Status:
- Active
- Beds:
- 1
- Year built:
- 2004
- Baths:
- 2.00
- MLS#:
- IR1021689
- Subdivision:
- Prospect
ADDITIONAL INFORMATION
Embrace loft-style living in this stunning top-floor residence located in Prospect New Town. Situated in a coveted end placement, this escape features only one shared wall for ultimate privacy. Natural light from southwest exposure streams in through vast windows on three sides showcasing views of Longs Peak. A bright and open layout unfolds with fresh paint, towering ceilings and exposed wooden beams. Hardwood flooring extends gracefully underfoot, from a spacious living area to a stylish kitchen boasting numerous improvements. The home chef's workspace is complete with granite countertops, stainless steel appliances and beautiful cabinetry. Enjoy relaxing and entertaining outdoors on a south-facing balcony. A sizable bedroom is complemented by a full bath with modern tiles and fixtures. Additional storage space is found off the main level while a laundry area is an added convenience. Nestled within SW Longmont, this vibrant neighborhood offers seamless access to community amenities.
$1,700,000
2121 Jade Way Longmont, CO 80504
- Type:
- Single Family
- Sq.Ft.:
- 5,412
- Status:
- Active
- Beds:
- 5
- Lot size:
- 0.35 Acres
- Year built:
- 2004
- Baths:
- 5.00
- MLS#:
- IR1021654
- Subdivision:
- Rainbow Ridge Estates
ADDITIONAL INFORMATION
This exquisite home in the highly sought-after Rainbow Ridge Estates neighborhood combines luxury, space, and a welcoming ambiance. Step into the recently upgraded, chef-inspired kitchen, complete with high-end leathered granite countertops, elegant backsplash, custom cabinets, and premium appliances-perfect for the culinary enthusiast. The main level is ideal for entertaining and everyday living, featuring a formal dining room, a bright living room with a stunning fireplace, an office, and a spacious laundry/mud room. From the kitchen, enjoy direct access to your private backyard oasis, where a covered patio and tranquil waterfall set the stage for serene evenings. The upper level boasts two secluded bedrooms connected by a Jack-and-Jill bathroom, an additional spacious bedroom with an en-suite bathroom, and a luxurious primary suite. The primary suite offers its own private balcony, a cozy fireplace, and a sitting area for ultimate relaxation. The expansive finished basement offers endless possibilities, complete with a workout room, bar, game area, family room, bedroom, bathroom, and even its own garage access, providing a truly private retreat. This home offers unparalleled convenience with easy access to Boulder, Denver, DIA, as well as premier shopping and dining options. Whether you're looking for luxury, privacy, or the perfect setting for memorable gatherings, this home promises a lifestyle of comfort and sophistication.
- Type:
- Condo
- Sq.Ft.:
- 1,820
- Status:
- Active
- Beds:
- 2
- Year built:
- 2011
- Baths:
- 2.00
- MLS#:
- 2320740
- Subdivision:
- Villas At Pleasant Valley Condos Ph 10
ADDITIONAL INFORMATION
Streams of natural light surface throughout this townhome poised within The Villas at Pleasant Valley. Enjoy peaceful moments of outdoor relaxation on a private front patio. New luxury vinyl wood flooring flows gracefully underfoot throughout an open floorplan flaunting lofty vaulted ceilings. Large windows with classic shutters add a touch of timeless elegance. A tiled fireplace warms the living room as glass French doors open into a beautiful sunroom. The dining area seamlessly extends into the kitchen featuring generous cabinetry and expansive countertops. Retreat to the primary bedroom boasting a walk-in closet and an en-suite bathroom with a new walk-in shower. A secondary bedroom and bath provide plenty of space for guests. Laundry room offers a washer and dryer set, a utility sink and storage closet. Upgrades include a new hot water heater, furnace, kitchen appliances, lighting, ceiling fans and a roof and gutter de-icing kit. Community amenities include access to a clubhouse, fitness center, a swimming pool and plenty of monthly social events. Additional notes: The extended west facing driveway provides additional guest parking, a feature not commonly found in many units. The seller has invested $19,000 into renovating the primary shower. The storage area above the garage is accessible via a ladder and offers sufficient height for standing, providing excellent additional storage space. This property is a Canterbury model, known for its highly desirable layout.
- Type:
- Single Family
- Sq.Ft.:
- 2,370
- Status:
- Active
- Beds:
- 4
- Lot size:
- 0.14 Acres
- Year built:
- 2020
- Baths:
- 3.00
- MLS#:
- 5573056
- Subdivision:
- Barefoot Lakes
ADDITIONAL INFORMATION
Welcome to Barefoot Lakes! This home is better than new! Why pay over $25K in landscaping and fencing when this highly coveted Pinnacle floorpan by Lennar is move in ready? You will love the open concept floor plan made perfect for the entertainer in the bunch! The chef's style kitchen is equipped with stainless steel appliances and quartz countertops, seamlessly integrated with the spacious great room, study, and a convenient half bathroom. You will also love the LVP flooring throughout the main level. Upstairs, you will find an expansive primary bedroom ensuite featuring a large walk in closet, dual vanities, a large shower with tile surround, and a private toilet area. Three additional generously sized bedrooms, another full bathroom, and a dedicated laundry room complete the upper level nicely. The basement is unfinished and is waiting for you to put your final touches on this lovely home. Enjoy ending your day in your new beautifully landscaped backyard complete with an expanded concrete patio. The oversized garage boasts of ample storage, while the home’s solar panels enhance energy efficiency. Situated on a private cul-de-sac, and a lot with no home behind you- this is the privacy you have been searching for! The custom jellyfish exterior lighting adds a touch of holiday cheer and festive atmosphere any time of the year! Barefoot Lakes offers miles and miles of trails and lakes. Enjoy the perks of the community Clubhouse where you'll find a large fitness center, a pool, and more! Make this one your home today!!! The community center offers an abundance of recreation for everyone including a Olympic size pool, splash pad, BBQ area, basketball and pickle ball courts, coffee bar, sitting room, exercise room, and so much more. Come see this beautiful home before it's gone!
- Type:
- Single Family
- Sq.Ft.:
- 984
- Status:
- Active
- Beds:
- 2
- Lot size:
- 0.14 Acres
- Year built:
- 1974
- Baths:
- 1.00
- MLS#:
- IR1021567
- Subdivision:
- Range View Acres 2
ADDITIONAL INFORMATION
This updated brick ranch home is clean and move-in ready, perfect for a quick close! Located in the heart of Longmont, just a few minutes from Main Street. Inside, enjoy fresh paint, new flooring, and a modernized kitchen with new SS appliances, plus a washer and dryer for added convenience. The 2-car attached garage has access doors to the house and backyard. Step outside to a generous concrete patio in the fenced-in backyard, perfect for outdoor dining or gatherings. With its classic brick exterior and thoughtful updates, this home is ready for its next owner!!
- Type:
- Single Family
- Sq.Ft.:
- 4,290
- Status:
- Active
- Beds:
- 4
- Lot size:
- 0.15 Acres
- Year built:
- 2024
- Baths:
- 4.00
- MLS#:
- 4705921
- Subdivision:
- Barefoot Lakes
ADDITIONAL INFORMATION
**!!READY EARLY 2025!!**This Pinecrest is waiting to impress with the convenience of its ranch-style layout along with designer finishes throughout. The main floor offers a study and two generous secondary bedrooms with a shared bath. The open layout leads you to the back of the home where a beautiful gourmet kitchen awaits and features a quartz center island, walk-in pantry and stainless steel appliances. Beyond, is the open dining room and relax in the welcoming great room that has a fireplace and opens into the large covered patio. The nearby primary suite showcases two spacious walk-in closets and a private deluxe bath. A convenient powder, laundry and mudroom complete the main level. If that wasn’t enough, this exceptional home includes a finished basement that boasts a wide-open, versatile rec room with a stunning wet bar along with a flex room and a basement bedroom that has a walk-in closets and a shared bath.
- Type:
- Single Family
- Sq.Ft.:
- 2,380
- Status:
- Active
- Beds:
- 4
- Lot size:
- 0.13 Acres
- Year built:
- 2024
- Baths:
- 3.00
- MLS#:
- 1800726
- Subdivision:
- Barefoot Lakes
ADDITIONAL INFORMATION
**Contact Lennar today about special financing for this home-terms and conditions apply** Welcome home to the Pinnacle floorplan located in coveted Barefoot Lakes! This stunning residence showcases an expansive floor plan highlighted by LVP flooring throughout the main level. The chef's style kitchen is equipped with stainless steel appliances and quartz countertops, seamlessly integrated with the spacious great room, study, and a convenient half bathroom. Upstairs, indulge in the expansive owners' suite featuring an en-suite spa-style bathroom. Three additional guest bedrooms, another full guest bathroom, and a dedicated laundry room complete the upper level amenities. The basement is unfinished waiting for your personalization. Why have one lake, when you can have two? The namesakes of our community provide opportunities to paddleboard, kayak or canoe. And anglers will appreciate the six designated fishing spots dotting the lakeside nature trail and wide open spaces and the chance to catch a bass, crappie, sunfish or bluegill. (Friendly reminder: make sure to have your Colorado Fishing License with you.) Of course, a day at the lake doesn’t mean you have to be on the water. There’s plenty of lakeside space for walking and having a picnic under the pavilion, that invites you to soak up the sun and take in the view. The community center offers an abundance of recreation for everyone including a Olympic size pool, splash pad, BBQ area, basketball and pickle ball courts, coffee bar, sitting room, exercise room, a great place to host parties inside the club house. Ready November 2024
$325,000
500 Lashley 13 St Longmont, CO 80504
- Type:
- Other
- Sq.Ft.:
- 1,532
- Status:
- Active
- Beds:
- 2
- Year built:
- 1996
- Baths:
- 1.00
- MLS#:
- 1021521
- Subdivision:
- Lashley Village
ADDITIONAL INFORMATION
***THIS PROPERTY QUALIFIES FOR A RATE DROP. CALL AGENT TO LEARN MORE***Desirable end unit townhome style condo in a quiet and serene neighborhood. Brand new carpet throughout.Step up to the welcoming front porch, surrounded by mature trees that provide shade and privacy. As you enter, you'll be greeted by a bright, open floor plan that effortlessly connects the living, dining, and kitchen areas. Enjoy lots of natural light with tons of surrounding windows and vaulted ceilings. The kitchen is generously sized and equipped with ample cabinets to keep everything organized. Upstairs, find a large primary suite, with adjoining bath and a second, spacious bedroom. The unfinished basement offers versatility and additional space for storage or could also be used as an office/study, workout space or hobby room. An attached 2-car garage provides secure parking and additional storage.Enjoy hassle-free living with the Homeowners Association which includes Snow Removal,Lawn Care, Management, Common Utilities, Exterior Maintenance,Water/Sewer, and Hazard Insurance.
- Type:
- Single Family
- Sq.Ft.:
- 3,188
- Status:
- Active
- Beds:
- 5
- Lot size:
- 0.13 Acres
- Year built:
- 2024
- Baths:
- 5.00
- MLS#:
- 2393269
- Subdivision:
- Barefoot Lakes
ADDITIONAL INFORMATION
Gorgeous Chelton floorplan built by Lennar! This residence offers a seamless blend of comfort and convenience in this friendly community. You’ll enjoy taking advantage of all of the amenities in the surrounding area so you can start making memories in your new home. The main level has a Next Gen private suite that features a kitchenette/private living room, private 3/4 bathroom, bedroom and a walk in laundry/closet! The main level also has EVP flooring, lots of natural light, great room and an open layout to kitchen that has a large eat in island, Quartz countertops, lots of cabinet space and a spacious pantry. The second floor has a large loft, 3 additional guest bedrooms, Jack N Jill full bathroom, guest 3/4 bathroom, Owner's suite with en-suite bathroom that has 2 closet spaces and a spa style shower! Still need more space? The basement is unfinished waiting for your personalization Why have one lake, when you can have two? The namesakes of our community provide opportunities to paddleboard, kayak or canoe. And anglers will appreciate the six designated fishing spots dotting the lakeside nature trail and wide open spaces and the chance to catch a bass, crappie, sunfish or bluegill. (Friendly reminder: make sure to have your Colorado Fishing License with you.) Of course, a day at the lake doesn’t mean you have to be on the water. There’s plenty of lakeside space for walking and having a picnic under the pavilion, that invites you to soak up the sun and take in the view. The community center offers an abundance of recreation for everyone including a Olympic size pool, splash pad, BBQ area, basketball and pickle ball courts, coffee bar, sitting room, exercise room, a great place to host parties inside the club house. Ready in November. **Special Financing Available, including below market rates**
- Type:
- Condo
- Sq.Ft.:
- 1,532
- Status:
- Active
- Beds:
- 2
- Year built:
- 1996
- Baths:
- 1.00
- MLS#:
- IR1021521
- Subdivision:
- Lashley Village
ADDITIONAL INFORMATION
***THIS PROPERTY QUALIFIES FOR A RATE DROP. CALL AGENT TO LEARN MORE***Desirable end unit townhome style condo in a quiet and serene neighborhood. Brand new carpet throughout.Step up to the welcoming front porch, surrounded by mature trees that provide shade and privacy. As you enter, you'll be greeted by a bright, open floor plan that effortlessly connects the living, dining, and kitchen areas. Enjoy lots of natural light with tons of surrounding windows and vaulted ceilings. The kitchen is generously sized and equipped with ample cabinets to keep everything organized. Upstairs, find a large primary suite, with adjoining bath and a second, spacious bedroom. The unfinished basement offers versatility and additional space for storage or could also be used as an office/study, workout space or hobby room. An attached 2-car garage provides secure parking and additional storage.Enjoy hassle-free living with the Homeowners Association which includes Snow Removal,Lawn Care, Management, Common Utilities, Exterior Maintenance,Water/Sewer, and Hazard Insurance.
- Type:
- Single Family
- Sq.Ft.:
- 2,825
- Status:
- Active
- Beds:
- 5
- Lot size:
- 0.11 Acres
- Year built:
- 1997
- Baths:
- 4.00
- MLS#:
- IR1021515
- Subdivision:
- Watersong At Creekside First Flg Lg
ADDITIONAL INFORMATION
2116 Springs Place is a delightful home steps away from Left Hand Creek and the LOBO trail. This amazing S Longmont location in the Watersong at Creekside neighborhood is a perfect combination of peaceful living and close access to many shops & amenities. This inviting home includes 4 bedrooms, 3 1/2 bath plus an office/study. There are numerous features and upgrades including a freshly painted exterior, all new energy efficient top down/bottom up windows, new Trex deck in 2018, newer kitchen appliances, updated smoke & CO2 detectors, newer garage door opener, EV level 2 charging outlet, new attic/whole house fan, newer carpet and quartz kitchen countertops as well as newer water heater and drip system in front yard. This home sits in a quiet cul-de-sac within a friendly neighborhood. Enjoy a quick walk to Ollin Farms for your fresh produce and you are just minutes away from parks, schools, and downtown Longmont. Experience the perfect blend of comfort and convenience in this charming Longmont property. Easy access to I -25, Boulder, Estes Park/Rocky Mtn Ntnl Park and points north.
- Type:
- Single Family
- Sq.Ft.:
- 2,141
- Status:
- Active
- Beds:
- 3
- Lot size:
- 0.13 Acres
- Year built:
- 2024
- Baths:
- 3.00
- MLS#:
- 5043112
- Subdivision:
- Barefoot Lakes
ADDITIONAL INFORMATION
**Contact Lennar Today ** Explore special financing options available today on this **stunning Evans floor plan** by Lennar. The main level welcomes you with an open-concept layout, boasting luxury vinyl plank (LVP) flooring throughout. A chef's dream, the kitchen comes complete with stainless steel appliances, an island with quartz countertops, and a cozy dining nook that flows seamlessly into the expansive great room, perfect for entertaining. On the upper level, you'll find the serene owner’s suite featuring a spa-inspired en-suite bathroom, along with two additional bedrooms, a loft for flexible living space, a guest bathroom, and a conveniently placed laundry room near the bedrooms for easy access. An unfinished basement offers endless possibilities for personalization. This community is an outdoor lover's paradise, featuring not just one, but two lakes for paddleboarding, kayaking, or canoeing. For those who enjoy fishing, six designated spots along the lakeside nature trail offer the chance to catch a variety of fish including bass, crappie, and sunfish (just remember your Colorado fishing license!). If you prefer to stay on land, relax with a picnic by the lake or take in the scenery on a leisurely stroll. The community center is designed for both fun and relaxation, featuring an Olympic-size pool, splash pad, BBQ area, basketball and pickleball courts, a cozy coffee bar, lounge, fitness room, and plenty of space to host gatherings at the clubhouse. This home will be ready for you in **October 2024**. Don’t miss out on this incredible opportunity! **** Please call Lenar ASAP @ 303-900-3550 To set up showings!****
Open House:
Saturday, 11/16 11:00-1:00PM
- Type:
- Single Family
- Sq.Ft.:
- 2,656
- Status:
- Active
- Beds:
- 4
- Lot size:
- 0.1 Acres
- Year built:
- 2006
- Baths:
- 3.00
- MLS#:
- IR1021410
- Subdivision:
- Eastgate Fig 1, Shadow Grass
ADDITIONAL INFORMATION
Charming Patio Home in the heart of Longmont, a city known for its vibrant community and access to outdoor recreation. This home offers the perfect blend of low-maintenance living and modern comfort, ideal for those who want the benefits of a detached home without the hassle of extensive upkeep. Home warranty included, too, for peace of mind. EV-ready garage with installed Charger. Situated on a tree-lined street just a block from a neighborhood park and close to Union Reservoir, this property offers a peaceful setting while still being close to all that Longmont has to offer, from local shops to dining, and just a short drive to Boulder. Key Features: **4-bed+Office, 3-bath, 2-car garage. **Open-concept living room (with a cozy fireplace), connected to a gourmet kitchen featuring an eat-in island, brand new induction stove, top-of-the-line appliances, and beautiful granite countertops with new custom pull-out cabinets.**Separate dining room for entertaining. **Finished basement with an additional bedroom and family room, plus 872 sq ft of storage space. **South-facing covered back patio, perfect for enjoying your morning coffee or evening sunsets. **Alley access driveway with a south-facing orientation for easy snow melt in the winter. **Attached EV charger to complement a sustainable lifestyle. **Master suite with a 5-piece bath. **This home has been meticulously cared for, with a new water heater installed in 2017 a new roof in 2018, professionally replaced window glass and more- with Home Warranty for peace of mind. **Plus, enjoy worry-free living with lawn care and snow removal included for just $155 per month, leaving you more time to enjoy the outdoors and all that Longmont has to offer. Don't miss the opportunity to make this your home in one of Colorado's most desirable cities! Call to schedule a showing today!
- Type:
- Single Family
- Sq.Ft.:
- 2,098
- Status:
- Active
- Beds:
- 3
- Lot size:
- 0.18 Acres
- Year built:
- 2016
- Baths:
- 3.00
- MLS#:
- IR1021402
- Subdivision:
- Barefoot Lakes
ADDITIONAL INFORMATION
Beautiful finishes, corner lot, amazing neighborhood amenities, located halfway between NoCo/Denver. This upgraded 2 story was the model home & still could be today! 3 beds & a loft upstairs. Primary suite has 2 walk-in closets & luxurious bathroom. Kitchen w/ massive island, separate dining, family room, & laundry on main floor. Giant fenced in yard w/ mature landscaping. Garage is fully finished, way oversized, & has built-in shelving. Lakes, trails, parks, pool, clubhouse w/ fitness center.
- Type:
- Single Family
- Sq.Ft.:
- 3,138
- Status:
- Active
- Beds:
- 5
- Lot size:
- 0.17 Acres
- Year built:
- 1999
- Baths:
- 4.00
- MLS#:
- IR1021392
- Subdivision:
- St Vrain Ranch
ADDITIONAL INFORMATION
Welcome to this beautiful home located on a corner lot in the highly desirable St Vrain Ranch neighborhood. The grand front entry with 2 story vaulted ceiling opens to the light filled formal front living room and dining room. The kitchen boasts granite counter tops, the fridge of your dreams, a gas stove top and double ovens. The kitchen opens to the cozy family room with a gas fireplace. Upstairs is the good sized primary bedroom with a 5 piece bathroom that features granite countertops, a double vanity, separate shower and tub and a walk-in closet. Three other bedrooms, a full bathroom and the laundry room finish out the upstairs. The basement is an entertainer's dream with a wet bar, rec room and lounge area, gas fireplace plus a bedroom and bathroom. The back yard oasis offers a huge covered patio with built in speakers and fans as well as a gas grill and fire pit. The finished 4 car garage is perfect for your tools and toys. New windows installed in the front of the home for optimum energy efficiency. Spectacular and conveniently located! Don't miss it!
Open House:
Sunday, 11/17 6:00-8:00PM
- Type:
- Other
- Sq.Ft.:
- 1,688
- Status:
- Active
- Beds:
- 2
- Year built:
- 2007
- Baths:
- 2.00
- MLS#:
- 8561705
- Subdivision:
- The Villas at Pleasant Valley
ADDITIONAL INFORMATION
This is your chance if you have been waiting to live in the Villas at Pleasant Valley. Now is your chance to own this elegant patio home. Enter this fully main-floor home and enjoy the flooding light pouring through the vast windows. Open concept for the most inviting gatherings. Kitchen is spacious for all the friends and family to hang out while entertaining. Cabinets and pantry that boast plenty of storage space. Spill out into the large living/family room area with plenty of space for comfy furniture. Warm up next to the inviting fireplace on those cold winter nights. The bright, cozy sunroom is perfect for a separate dining room or to chill out and read a great book. The second bedroom is perfect for a guest room, next to the 2nd full bathroom. The office is spacious and could be a 3rd guest room with no closet to host guests for too long. The primary bedroom is vast with room for larger furniture. Generous primary bathroom and walk-in closet. The front porch is the perfect retreat to sip your morning coffee or evening glass of wine and a chance to chat with the neighbors as they stroll around. Just steps from the clubhouse and pool. This community is close to shopping, trails, Ute Creek golf course, and easy access to town or out to the highway. Big storage room next to the laundry area. The 2 car garage also has an attic for all your seasonal items. Come see it today! Home is virtually staged. Open House Sunday 11/17 from 11:00 am-1:00 pm
Open House:
Sunday, 11/17 11:00-1:00PM
- Type:
- Condo
- Sq.Ft.:
- 1,688
- Status:
- Active
- Beds:
- 2
- Year built:
- 2007
- Baths:
- 2.00
- MLS#:
- 8561705
- Subdivision:
- The Villas At Pleasant Valley
ADDITIONAL INFORMATION
This is your chance if you have been waiting to live in the Villas at Pleasant Valley. Now is your chance to own this elegant patio home. Enter this fully main-floor home and enjoy the flooding light pouring through the vast windows. Open concept for the most inviting gatherings. Kitchen is spacious for all the friends and family to hang out while entertaining. Cabinets and pantry that boast plenty of storage space. Spill out into the large living/family room area with plenty of space for comfy furniture. Warm up next to the inviting fireplace on those cold winter nights. The bright, cozy sunroom is perfect for a separate dining room or to chill out and read a great book. The second bedroom is perfect for a guest room, next to the 2nd full bathroom. The office is spacious and could be a 3rd guest room with no closet to host guests for too long. The primary bedroom is vast with room for larger furniture. Generous primary bathroom and walk-in closet. The front porch is the perfect retreat to sip your morning coffee or evening glass of wine and a chance to chat with the neighbors as they stroll around. Just steps from the clubhouse and pool. This community is close to shopping, trails, Ute Creek golf course, and easy access to town or out to the highway. Big storage room next to the laundry area. The 2 car garage also has an attic for all your seasonal items. Come see it today! Home is virtually staged. Open House Sunday 11/17 from 11:00 am-1:00 pm
- Type:
- Single Family
- Sq.Ft.:
- 3,023
- Status:
- Active
- Beds:
- 4
- Lot size:
- 0.13 Acres
- Year built:
- 2022
- Baths:
- 4.00
- MLS#:
- 7824809
- Subdivision:
- Barefoot Lakes
ADDITIONAL INFORMATION
Welcome to this stunning 4-bedroom, 4-bathroom home with over 3,051 square feet of beautifully designed living space, located in the highly desirable Barefoot Lakes community. Nestled on a cul-de-sac with a large grassy area and playground just down the street, this home offers a perfect blend of community and tranquility. From the moment you arrive, you’ll appreciate the east-facing covered porch—ideal for morning coffee while enjoying the sunrise. The west-facing backyard is a true outdoor retreat, featuring low-maintenance turf, stamped concrete, and a powered gazebo with a built-in outlet—perfect for outdoor gatherings or relaxing evenings. A large shed equipped with both 110V and 220V power provides ample storage and workspace for hobbies, projects, or even a small workshop. Inside, the open kitchen is designed for both functionality and style, featuring a spacious eat-in area, a large island with quartz countertops, and custom pendant lighting. A dedicated workspace just off the kitchen makes it ideal for remote work or homework. The primary bedroom provides a private retreat with a spacious double vanity and a large walk-in closet. Upstairs, you’ll find two additional bedrooms, a full bathroom with a double vanity, a generous loft area, an and a sizable laundry room for added convenience. The finished basement adds versatility, with an extra bedroom and half bathroom. A spacious family room with in-wall speakers and a subwoofer is perfect for movie nights or game days, while the adjacent wet bar features a 3-beer tap tower and a storage area for a beer keezer—ideal for entertaining guests. The home is complete with an extended 2-car garage with durable epoxy flooring and an additional 220V outlet, making it a practical space for vehicles, tools, and extra storage.
$1,590,000
14445 County Road 3 Longmont, CO 80504
- Type:
- Single Family
- Sq.Ft.:
- 3,113
- Status:
- Active
- Beds:
- 3
- Lot size:
- 5 Acres
- Year built:
- 2012
- Baths:
- 4.00
- MLS#:
- IR1021342
- Subdivision:
- Mead Rural
ADDITIONAL INFORMATION
If you're looking to move, then experience this magical 5-acre property. Built in 2012, it incorporates thoughtful design throughout: the architecture, the landscaping and the equine facilities. A tree-lined drive welcomes the visitor past a 2-stall barn by Gardner with handling facilities to a garden-lined turn-around island. The house is a masterpiece of custom, functional planning with 10-ft ceilings, 8-ft doors and high-end finishes. Views to the west take in open farmland and the back range.
- Type:
- Single Family
- Sq.Ft.:
- 2,872
- Status:
- Active
- Beds:
- 4
- Lot size:
- 0.16 Acres
- Year built:
- 2001
- Baths:
- 4.00
- MLS#:
- 2578552
- Subdivision:
- Noname Creek Estates
ADDITIONAL INFORMATION
This stunning two-story home, located in a peaceful cul-de-sac, offers breathtaking views of Longs Peak and is priced to sell fast! With 4 bedrooms, 4 bathrooms, and an expansive, open layout, this home is perfect for those who love to entertain. The dramatic staircase in the foyer sets the tone, while hardwood floors and a cozy gas fireplace add warmth throughout the main living areas. The kitchen is a chef's dream, featuring a large island, granite countertops, plenty of cabinets, and stainless steel appliances, including a glass cooktop. The primary suite is a luxurious retreat with his-and-hers walk-in closets and a spa-like 5-piece bath with a jetted tub. Two spacious bedrooms and another full bathroom complete the upstairs. The bright garden-level basement is a highlight, offering an additional living room, wet bar, huge bedroom, and full bathroom with plenty of light. Step outside to enjoy a covered back deck and raised garden beds. Above the garage, a framed and insulated attic with a stunning floor-to-ceiling window makes for a unique hangout or private retreat. Perfectly located within minutes of top-rated schools, parks, dining, and easy I-25 access, this home combines scenic beauty with everyday convenience. Don't miss out on this exceptional opportunity!
- Type:
- Land
- Sq.Ft.:
- n/a
- Status:
- Active
- Beds:
- n/a
- Lot size:
- 0.28 Acres
- Baths:
- MLS#:
- IR1021284
- Subdivision:
- Noname Creek
ADDITIONAL INFORMATION
Welcome to the beautiful lot known as 5758 E Wetlands Dr. Come build your dream home on one of the largest lots in the neighborhood which backs to open space. This lot is in the established neighborhood of Noname Creek. Enjoy the park just across the street or one of the others in the neighborhood, and nearby convenience of two golf courses, two grocery stores and other shops. Soils report is attached in the documents section. Power to the lot is stubbed and ready to go. Water share and town tap, sewer tap, and gas connection are all needed.
- Type:
- Single Family
- Sq.Ft.:
- 2,501
- Status:
- Active
- Beds:
- 4
- Lot size:
- 0.25 Acres
- Year built:
- 1979
- Baths:
- 3.00
- MLS#:
- 6176954
- Subdivision:
- Fox Hill
ADDITIONAL INFORMATION
Golfer's Dream Home on Fox Hill Golf Course. Discover this rare opportunity to own this charming 4-bedroom residence in the highly sought-after Fox Hill community. Perfectly situated on a quarter-acre abutting the 5th green, this home offers breathtaking golf course views from the living room, family room, dining room, and multiple outdoor spaces. Relax in the three-season room, enjoy summer days on the deck, or unwind on the screened-in patio. The primary suite boasts a private upper deck, perfect for peaceful mornings overlooking the course and a beautifully landscaped yard. With a private golf cart bridge providing direct access to the course, this home is an entertainer's delight. The updated kitchen and three bathrooms feature top-quality finishes that have stood the test of time. With spacious formal living and family rooms, complemented by two cozy gas fireplaces, this home offers ample space for both entertaining and relaxation. Don't miss your chance to live the Fox Hill Club lifestyle in this one-of-a-kind home!
$629,900
4117 Marble Drive Mead, CO 80504
- Type:
- Single Family
- Sq.Ft.:
- 2,398
- Status:
- Active
- Beds:
- 4
- Lot size:
- 0.21 Acres
- Year built:
- 2024
- Baths:
- 3.00
- MLS#:
- IR1021222
- Subdivision:
- Lakeside Canyon
ADDITIONAL INFORMATION
Finally a beautiful 2 story home on a basement, with a 3 car garage, located on a great size lot corner lot that backs to open Space! Unobstructed views of Longs Peak! Fall in love with the kitchen in this home with the stunning white cabinetry, large island, granite counter tops, walk in pantry and a complete suite of stainless steel appliances. The spacious master is equipped with a large walk in closet and 3/4 bath. Upstairs laundry adds to the modern feel of this home! Add in Smart Home technology, energy efficient features like a tankless hot water heater and an unfinished basement with 9' ceilings, and you know you have found a truly spectacular home! Quick access to I 25, shopping in Longmont/Firestone/Fredrick, just steps from the large central park/playground, 2 dog parks and miles of trails around the community! Come live playfully at Lakeside Canyon! ***Estimated Delivery Date: January. Photos are representative and not of actual property***
Andrea Conner, Colorado License # ER.100067447, Xome Inc., License #EC100044283, [email protected], 844-400-9663, 750 State Highway 121 Bypass, Suite 100, Lewisville, TX 75067

The content relating to real estate for sale in this Web site comes in part from the Internet Data eXchange (“IDX”) program of METROLIST, INC., DBA RECOLORADO® Real estate listings held by brokers other than this broker are marked with the IDX Logo. This information is being provided for the consumers’ personal, non-commercial use and may not be used for any other purpose. All information subject to change and should be independently verified. © 2024 METROLIST, INC., DBA RECOLORADO® – All Rights Reserved Click Here to view Full REcolorado Disclaimer
| Listing information is provided exclusively for consumers' personal, non-commercial use and may not be used for any purpose other than to identify prospective properties consumers may be interested in purchasing. Information source: Information and Real Estate Services, LLC. Provided for limited non-commercial use only under IRES Rules. © Copyright IRES |
Longmont Real Estate
The median home value in Longmont, CO is $535,800. This is higher than the county median home value of $480,800. The national median home value is $338,100. The average price of homes sold in Longmont, CO is $535,800. Approximately 60.93% of Longmont homes are owned, compared to 34.99% rented, while 4.09% are vacant. Longmont real estate listings include condos, townhomes, and single family homes for sale. Commercial properties are also available. If you see a property you’re interested in, contact a Longmont real estate agent to arrange a tour today!
Longmont, Colorado 80504 has a population of 98,789. Longmont 80504 is less family-centric than the surrounding county with 32.7% of the households containing married families with children. The county average for households married with children is 38.01%.
The median household income in Longmont, Colorado 80504 is $83,104. The median household income for the surrounding county is $80,843 compared to the national median of $69,021. The median age of people living in Longmont 80504 is 39.5 years.
Longmont Weather
The average high temperature in July is 89.1 degrees, with an average low temperature in January of 12.5 degrees. The average rainfall is approximately 14.8 inches per year, with 36.4 inches of snow per year.
