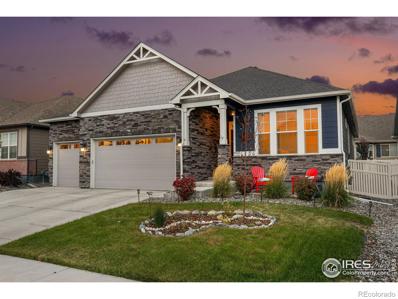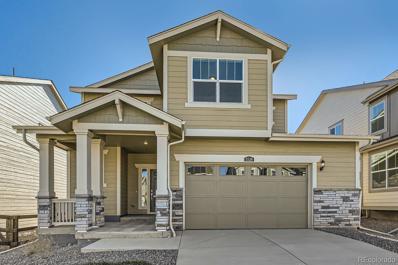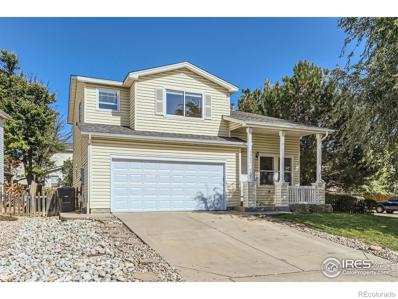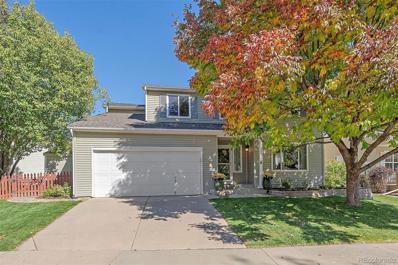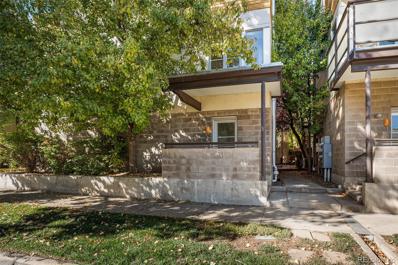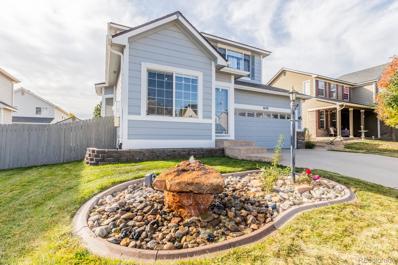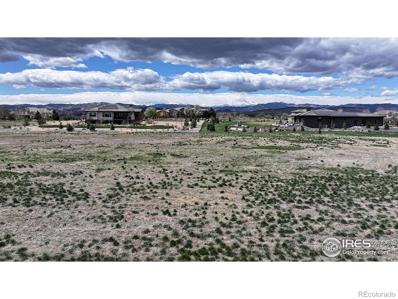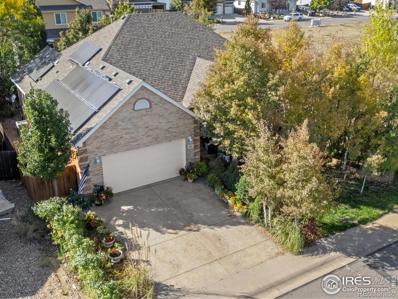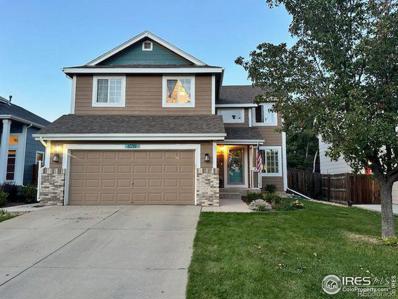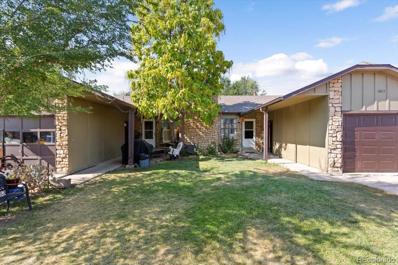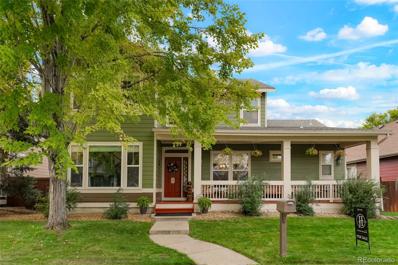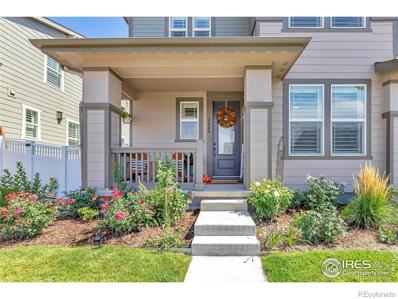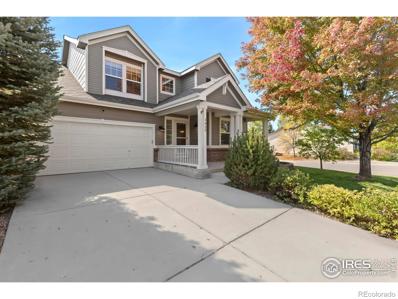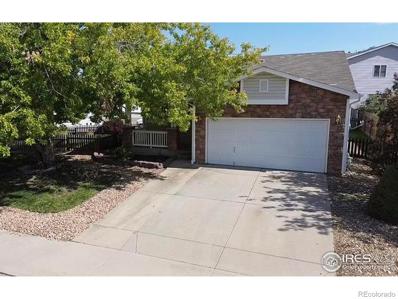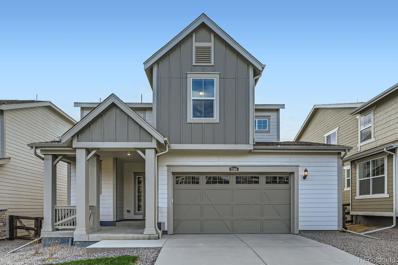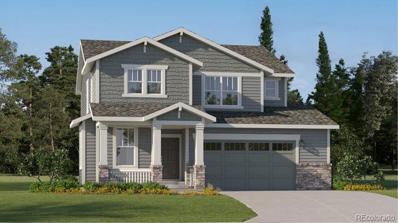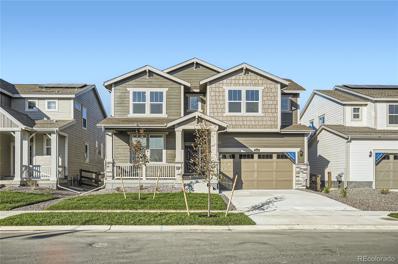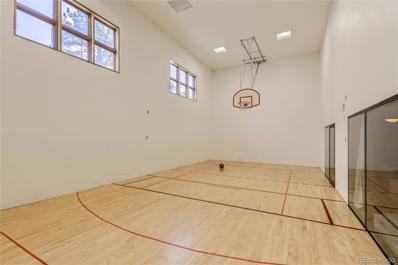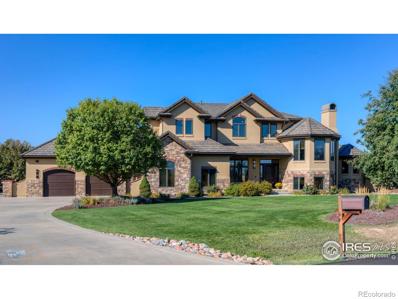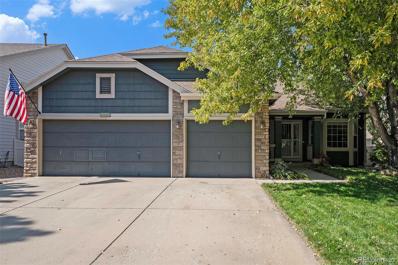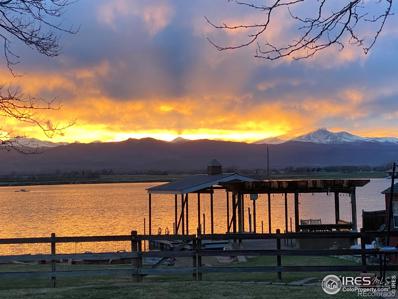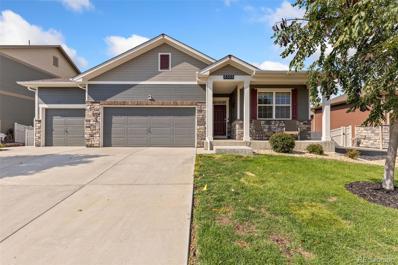Longmont CO Homes for Rent
- Type:
- Single Family
- Sq.Ft.:
- 1,853
- Status:
- Active
- Beds:
- 4
- Lot size:
- 0.14 Acres
- Year built:
- 2020
- Baths:
- 2.00
- MLS#:
- IR1020746
- Subdivision:
- Saddleback
ADDITIONAL INFORMATION
Get ready to fall in love with this ranch-style home in the Falcon Point at Saddleback neighborhood. With four bedrooms and two bathrooms, it's designed for the ultimate in comfort and style. The kitchen? It's a chef's dream come true with stainless appliances, granite counters, a gas range and oven, plus a built-in microwave and second oven! The huge island is ready for cooking adventures and gives you a spot to enjoy a casual meal. The spacious primary retreat is paired with a remodeled ensuite bath featuring a walk-in shower, double vanities, and an amazing walk-in closet. The home has all-new flooring in the main living areas, and three of the bedrooms offer cozy, soft carpeting. A fourth bedroom has already been transformed into an incredible workout space! Outside, an expansive backyard with a covered patio and brand-new stamped concrete gives you space to host fall fire pit sessions and summer BBQs, or simply enjoy your morning coffee. Plus, there's an 8x8 storage shed for all your equipment and seasonal gear. And as if that's not enough, the HOA takes care of snow removal and trash service, so winter is hassle-free. Rounding out this gem is a three-car garage offering ample space for vehicles and storage, plus a prime location minutes from Saddleback Golf Course, nearby restaurants and great shopping. Don't miss this opportunity to live comfortably in one of Firestone's most desirable communities!
- Type:
- Single Family
- Sq.Ft.:
- 2,141
- Status:
- Active
- Beds:
- 4
- Lot size:
- 0.13 Acres
- Year built:
- 2024
- Baths:
- 3.00
- MLS#:
- 4802740
- Subdivision:
- Barefoot Lakes
ADDITIONAL INFORMATION
**Contact Lennar Today ** Explore special financing options available today on this **stunning Evans floor plan** by Lennar. The main level welcomes you with an open-concept layout, boasting luxury vinyl plank (LVP) flooring throughout. A chef's dream, the kitchen comes complete with stainless steel appliances, an island with quartz countertops, and a cozy dining nook that flows seamlessly into the expansive great room, perfect for entertaining. On the upper level, you'll find the serene owner’s suite featuring a spa-inspired en-suite bathroom, along with two additional bedrooms, a loft for flexible living space, a guest bathroom, and a conveniently placed laundry room near the bedrooms for easy access. An unfinished basement offers endless possibilities for personalization. This community is an outdoor lover's paradise, featuring not just one, but two lakes for paddleboarding, kayaking, or canoeing. For those who enjoy fishing, six designated spots along the lakeside nature trail offer the chance to catch a variety of fish including bass, crappie, and sunfish (just remember your Colorado fishing license!). If you prefer to stay on land, relax with a picnic by the lake or take in the scenery on a leisurely stroll. The community center is designed for both fun and relaxation, featuring an Olympic-size pool, splash pad, BBQ area, basketball and pickleball courts, a cozy coffee bar, lounge, fitness room, and plenty of space to host gatherings at the clubhouse. This home will be ready for you in **October 2024**. Don’t miss out on this incredible opportunity! **** Please call Lenar ASAP @ 303-900-3550 To set up showings!****
- Type:
- Single Family
- Sq.Ft.:
- 1,668
- Status:
- Active
- Beds:
- 4
- Lot size:
- 0.13 Acres
- Year built:
- 2000
- Baths:
- 3.00
- MLS#:
- IR1020727
- Subdivision:
- Wolf Creek
ADDITIONAL INFORMATION
Beautiful 4 bedroom home with brand new carpet, newer roof, new paint, fenced back yard with lovely back patio, and adorable covered front porch on a corner lot! Large primary bedroom has en suite full primary bathroom and walk in closet. Lovely kitchen with large kitchen island open to breakfast nook and living room. This property is in close proximity to parks, trails, shopping, schools, and amenities. Such a great property that is turn key ready and includes all kitchen appliances, washer, dryer, just serviced furnace and central a/c, and a brand new water heater! Seller has done the home inspection for you and addressed any issues. Nothing left to do, but move right in!
- Type:
- Single Family
- Sq.Ft.:
- 2,749
- Status:
- Active
- Beds:
- 4
- Lot size:
- 0.13 Acres
- Year built:
- 1998
- Baths:
- 4.00
- MLS#:
- 9087940
- Subdivision:
- Wolf Creek
ADDITIONAL INFORMATION
Gorgeous 2-story home sides a lovely walk path that leads to open space and Stephen Day park! Located in the desirable subdivision of Wolf Creek, this home boasts luxury vinyl flooring on the entire main level! Updated kitchen with quartz counter tops & stainless steel appliances. The large breakfast nook overlooks a spacious maintenance free deck & a beautiful yard with many trees, a fabulous garden area and a great storage shed! The open floor plan includes a great room with a beautiful fireplace surrounded by a lovely light grey stone wall & built in shelves on both sides. The dining room will accommodate numerous guests and the charming living room has a large window, allowing natural light to flow throughout the home. There is also an updated 1/2 bath on the main level. This fabulous home has new doors and trim, new paint throughout, and a new hot water heater (2023). Upstairs you'll discover a loft with luxury vinyl flooring, 3 bedrooms and a full bath. The primary suite is located on this level of the home and is comprised of a lovely bath with a soaking tub, dual sinks in the vanity and a walk-in closet. The basement is partially finished with a nice family room, a dry bar that includes a beverage cooler, a 3/4 bath, a walk-in closet (perfect for a wine room) and ample storage in the unfinished portion of the home. An oversized 2-car garage and a new roof (2023) place the final polish on this wonderful home!
- Type:
- Condo
- Sq.Ft.:
- 1,631
- Status:
- Active
- Beds:
- 2
- Year built:
- 2003
- Baths:
- 3.00
- MLS#:
- 1831401
- Subdivision:
- Boho Lofts Condos
ADDITIONAL INFORMATION
Welcome to this light and bright 2-bedroom condo, located in the heart of the coveted Prospect neighborhood, recognized as “America’s Coolest Neighborhood” by Dwell Magazine. This condo, located in Boho Lofts, has absolutely no shared walls, making it feel more like a stand alone home. Inside, the home perfectly blends modern detailing with comfortable living. The open floor plan is filled with natural light, highlighting the beautiful maple floors. The custom kitchen is a chef's delight, featuring a large island with quartz countertops and an elegant backsplash. Living room offers access to a nice south facing patio shaded by the beautiful trees of Prospect. Upstairs, you’ll find two spacious bedrooms and a versatile bonus space, perfect for a home office, workout space, craft area, etc. The condo comes with a carport directly behind the unit and a large storage closet for bikes and skis. take full advantage of Prospect’s walkable community. With easy access to popular spots like Babette’s Pizzeria & Bakery, Cavegirl Coffeehouse, Urban Thai, and local shops and parks, everything you need is literally, just steps away. Plus, you're a short drive from Boulder, Denver, and Fort Collins. Experience the unique charm and convenience of Prospect living!
- Type:
- Single Family
- Sq.Ft.:
- 2,806
- Status:
- Active
- Beds:
- 4
- Lot size:
- 0.14 Acres
- Year built:
- 2002
- Baths:
- 4.00
- MLS#:
- 4533882
- Subdivision:
- Oak Meadows
ADDITIONAL INFORMATION
PRICE REDUCED! This beautiful home is ready for you in Oak Meadows neighborhood, totally updated, finished basement with a bedroom and play room, beautiful kitchen with stainless steel appliances, this 4 bedroom with 3 1/2 bath offers a lot of upgrades, your buyers will love it as soon as they walk in, bring your first time home buyers.
- Type:
- Land
- Sq.Ft.:
- n/a
- Status:
- Active
- Beds:
- n/a
- Lot size:
- 1.13 Acres
- Baths:
- MLS#:
- IR1020578
- Subdivision:
- Wood Meadows
ADDITIONAL INFORMATION
Custom home site in the gated community of Wood Meadows with fantastic mountain views. Central location, close to shopping, dining, I-25, TPC golf course and other amenities. Bring your own builder or contact broker for builder contact. Soils report is available with accepted offer.
Open House:
Friday, 11/15 12:30-3:00PM
- Type:
- Single Family
- Sq.Ft.:
- 3,209
- Status:
- Active
- Beds:
- 5
- Lot size:
- 0.16 Acres
- Year built:
- 2003
- Baths:
- 3.00
- MLS#:
- IR1020567
- Subdivision:
- Noname Creek West
ADDITIONAL INFORMATION
This 5 bed/3 bath ranch style home is ready to impress with all the right features you're seeking and No HOA or Metro District tax! Chef's delight kitchen is functional & stylish w/stainless appliances, tiled counters/backsplash, pantry, plenty of cabinetry/counter space, 4-6 seating breakfast bar, a window over the sink, and a separate dining area. Open living room has soaring vaulted ceilings, recessed lighting, oak floors, decorative niches for artwork, & gas fireplace-winter is coming! Cozy primary suite is tucked away and has a 5-piece bath w/jetted tub, large walk-in shower, walk-in closet, & also accesses covered back patio. Private, fully-fenced backyard has pear, oak, maple, pine and locust trees, grapes, roses, & irises! Finished basement has a large family/rec room, laundry room, several storage areas, and 2 additional bedrooms, one that functions well as a second primary bedroom with it's own full bath. Home is complete with a 2-car attached garage on a corner lot with central A/C and solar panels (solar costs $199/month). You'll love living in Noname Creek, just around the corner from coffee, dining, groceries, gas, and golf! Come see this fabulous find today!
- Type:
- Single Family
- Sq.Ft.:
- 1,631
- Status:
- Active
- Beds:
- 4
- Lot size:
- 0.11 Acres
- Year built:
- 2004
- Baths:
- 3.00
- MLS#:
- IR1020560
- Subdivision:
- Ridge Crest
ADDITIONAL INFORMATION
PRICE IMPROVED. Seller is MOTIVATED. Come and set up your showing for this stunning 4-bedroom, 3-bathroom home nestled in a serene cul-de-sac. Meticulously maintained, this home boasts an open floor plan, perfect for modern living, and a cozy gas fireplace for those chilly evenings. The spacious, private backyard is an entertainer's dream, featuring a beautiful gazebo and deck. Additional features include an unfinished basement offering endless possibilities for customization, and a 2-car garage for ample parking and storage. Conveniently located close to shopping, schools, restaurants, and major highways, this home offers both comfort and accessibility. Don't miss out on this rare opportunity in a quiet, sought-after neighborhood!
- Type:
- Duplex
- Sq.Ft.:
- 3,984
- Status:
- Active
- Beds:
- 8
- Lot size:
- 0.16 Acres
- Year built:
- 1979
- Baths:
- 4.00
- MLS#:
- 5359981
- Subdivision:
- Stoney Ridge
ADDITIONAL INFORMATION
Incredible Investment or ownership opportunity to purchase a duplex. Live in one side, rent out the other. Very spacious Ranch home and floorpan. Each unit has 4 bedrooms, 2 Bathrooms, vaulted ceilings, fireplace, private fenced in yard, 1 car attached garage, shared front yard and a front porch. Unit 1801 is more updated with plank flooring. Tenants have been with this Seller for 15 years. Investors, they would love to stay and continue renting. Currently the lease ends January 31, 2025. Duplex is being sold "as is". 6 hour notice for showings. 1803 showings between 1:00 PM - 7:00 PM. 1801 Showings between 9:00 AM - 7:00 PM. 1 Car attached garage, driveway parking and street parking available.
- Type:
- Single Family
- Sq.Ft.:
- 3,204
- Status:
- Active
- Beds:
- 6
- Lot size:
- 0.15 Acres
- Year built:
- 2001
- Baths:
- 4.00
- MLS#:
- 4575039
- Subdivision:
- Summit View Estates
ADDITIONAL INFORMATION
This beautifully updated home offers space, style, and modern amenities in the highly sought after Summit View Estates. Features include 6 large bedrooms with the primary on the main floor, 3.5 updated bathrooms and 3 car garage with an additional gravel parking spot in the alley. The kitchen has new quartz countertops, a stylish glass backsplash, and a brand-new refrigerator showcasing a large island. The hand-scraped engineered hardwood floors flow throughout the main and upper floors. New Roman shades (with remote-controlled upper shades), and fresh paint inside and out create a warm, welcoming atmosphere. The updated primary bathroom features electric radiant heat flooring for ultimate comfort. This home is well thought through with the tankless hot water heater, whole house humidifier, water softener, and two new furnaces (2024) which ensure energy efficiency and comfort year-round. Walk downstairs to the fully finished basement which includes an oversized laundry room for added convenience, a large great room and 2 bedrooms. Relax on the welcoming front porch or back patio and enjoy the peaceful neighborhood or take a short stroll to the neighborhood park. Schedule a tour today!
$659,900
2428 Yukon Drive Longmont, CO 80504
- Type:
- Multi-Family
- Sq.Ft.:
- 2,571
- Status:
- Active
- Beds:
- 5
- Lot size:
- 0.06 Acres
- Year built:
- 2022
- Baths:
- 4.00
- MLS#:
- IR1020528
- Subdivision:
- Prairie Village
ADDITIONAL INFORMATION
Live in luxury in the middle of a friendly community based cul-de-sac. This five bedroom, four bath home lives large with a living room and at least one full bedroom and bathroom on each of it's three levels. Cozy meets contemporary with upgrades galore such as floor to ceiling marble fireplace, quartz countertops throughout, waterfall shower, gas stove, luxury vinyl plank flooring on entire main floor and upgraded lighting throughout to include a Sputnick chandelier. Centrally located, it's a breeze to get to Denver, Boulder or Fort Collins and a quick 40 minute commute to DIA. At the base of the foothills adventure awaits whether you are biking, hiking or skiing this is a perfect place to call home.*LENDER INCENTIVE! TEMP RATE BUYDOWN*PLUS MORE INCENTIVES!**
- Type:
- Single Family
- Sq.Ft.:
- 3,162
- Status:
- Active
- Beds:
- 5
- Lot size:
- 0.14 Acres
- Year built:
- 2024
- Baths:
- 5.00
- MLS#:
- 4592711
- Subdivision:
- Barefoot Lakes
ADDITIONAL INFORMATION
**Contact Lennar Today ** Explore special financing options available today on this **stunning Chelton floor plan ** by Lennar. Step into your dream home, thoughtfully priced for a quick sale! Perfect for growing families or first-time buyers, this gem offers an impeccable blend of style, comfort, and functionality in a welcoming community. On the main level, discover a Next Gen private suite complete with a kitchenette, cozy living area, ¾ bath, bedroom, and its own walk-in closet and laundry! The open floor plan bathes the space in natural light, featuring elegant EVP flooring throughout. The gourmet kitchen boasts a large eat-in island, quartz countertops, ample cabinetry, and a spacious pantry—perfect for your culinary adventures. Upstairs, unwind in the expansive loft, along with 3 additional bedrooms, a Jack & Jill bathroom, and another guest bathroom. The owner’s suite is your private retreat, featuring a luxurious en-suite bath with dual closets and a spa-style shower. Need even more room to grow? The spacious, unfinished basement is a blank canvas awaiting your personal touch! This home is designed to meet your every need—come and start making memories today! This community is an outdoor enthusiast's dream, with two lakes perfect for paddleboarding, kayaking, or canoeing. Fishing enthusiasts can enjoy six designated spots along the lakeside nature trail, where bass, crappie, and sunfish await—just don't forget your Colorado fishing license! If you prefer to stay on land, you can enjoy a lakeside picnic or take a scenic stroll. The community center offers an array of activities, including an Olympic-size pool, splash pad, BBQ area, basketball and pickleball courts, a cozy coffee bar, lounge, fitness room, and plenty of space for gatherings at the clubhouse. This home will be ready for you in **October 2024**. Don’t miss out on this incredible opportunity! **** Please call Lenar ASAP @ 303-900-3550 To set up showings!****
Open House:
Sunday, 11/17 1:00-3:00PM
- Type:
- Single Family
- Sq.Ft.:
- 2,947
- Status:
- Active
- Beds:
- 4
- Lot size:
- 0.16 Acres
- Year built:
- 2005
- Baths:
- 3.00
- MLS#:
- IR1020515
- Subdivision:
- Spring Valley
ADDITIONAL INFORMATION
Welcome to your dream home in the renowned Spring Valley community--a beautiful corner lot residence surrounded by mature trees and lush landscaping, offering stunning views of Longs Peak right from the front yard. The spacious living area unfolds before you as you enter, centered around an inviting fireplace that promises cozy evenings and a warm atmosphere. Whip up meals in the kitchen that features a brand-new refrigerator, upgraded oven, and sleek stainless steel appliances. A center island provides ample prep space, and a corner pantry ensures you have all the storage you need. In addition to the casual breakfast nook, the formal dining area provides an elegant setting for meals and special occasions. A dedicated office area with built-in shelving allows for a seamless integration of work and home life. Upstairs, a cozy loft area can serve as a peaceful reading nook or a small entertainment area, adding an extra layer of comfort and flexibility to the home. This level hosts four generously-sized bedrooms, including the primary suite which offers a private sanctuary complete with an ensuite bath and a walk-in closet. The basement extends the living space significantly with a recreational area offering a versatile space tailored to fit your lifestyle needs. Step outside to the fenced backyard, where a concrete patio invites outdoor dining and leisurely afternoons under the Colorado sky. The surrounding landscape offers privacy and beauty, creating a serene outdoor retreat. Situated in a great location with quick access to I-25 and downtown Longmont, this home offers the perfect balance of suburban tranquility and urban convenience. Explore the charm and elegance of this Spring Valley gem, where every detail is designed to create a harmonious and inviting living experience.
- Type:
- Single Family
- Sq.Ft.:
- 1,792
- Status:
- Active
- Beds:
- 3
- Lot size:
- 0.18 Acres
- Year built:
- 2001
- Baths:
- 2.00
- MLS#:
- IR1020498
- Subdivision:
- Wolf Creek 2nd Flg - Lg
ADDITIONAL INFORMATION
Welcome home! Spacious ranch style home in the Wolf Creek neighborhood. As you enter the home you will see the open living room and dining room area. Enjoy the spacious backyard area perfect for hosting and entertainment. Property has new interior paint throughout. The unfinished basement has a washer and dryer. Property is located close to schools and shopping areas.
- Type:
- Single Family
- Sq.Ft.:
- 2,141
- Status:
- Active
- Beds:
- 3
- Lot size:
- 0.13 Acres
- Year built:
- 2024
- Baths:
- 3.00
- MLS#:
- 5891403
- Subdivision:
- Barefoot Lakes
ADDITIONAL INFORMATION
**Contact Lennar Today ** Explore special financing options available today on this **stunning Evans floor plan** by Lennar. The main level welcomes you with an open-concept layout, boasting luxury vinyl plank (LVP) flooring throughout. A chef's dream, the kitchen comes complete with stainless steel appliances, an island with quartz countertops, and a cozy dining nook that flows seamlessly into the expansive great room, perfect for entertaining. On the upper level, you'll find the serene owner’s suite featuring a spa-inspired en-suite bathroom, along with two additional bedrooms, a loft for flexible living space, a guest bathroom, and a conveniently placed laundry room near the bedrooms for easy access. An unfinished basement offers endless possibilities for personalization. This community is an outdoor lover's paradise, featuring not just one, but two lakes for paddleboarding, kayaking, or canoeing. For those who enjoy fishing, six designated spots along the lakeside nature trail offer the chance to catch a variety of fish including bass, crappie, and sunfish (just remember your Colorado fishing license!). If you prefer to stay on land, relax with a picnic by the lake or take in the scenery on a leisurely stroll. The community center is designed for both fun and relaxation, featuring an Olympic-size pool, splash pad, BBQ area, basketball and pickleball courts, a cozy coffee bar, lounge, fitness room, and plenty of space to host gatherings at the clubhouse. This home will be ready for you in **October 2024**. Don’t miss out on this incredible opportunity! **** Please call Lenar ASAP @ 303-900-3550 To set up showings!****
- Type:
- Single Family
- Sq.Ft.:
- 2,380
- Status:
- Active
- Beds:
- 4
- Lot size:
- 0.16 Acres
- Year built:
- 2024
- Baths:
- 3.00
- MLS#:
- 9248785
- Subdivision:
- Barefoot Lakes
ADDITIONAL INFORMATION
**Ready Now!** Beautiful home situated on a corner homesite and features a 3-car garage to store all of your toys! Welcome home to the Pinnacle floorplan located in coveted Barefoot Lakes! This stunning residence showcases an expansive floor plan highlighted by LVP flooring throughout the main level. The chef's style kitchen is equipped with stainless steel appliances and quartz countertops, seamlessly integrated with the spacious great room, study, and a convenient half bathroom. Upstairs, indulge in the expansive owners' suite featuring an en-suite spa-style bathroom. Three additional guest bedrooms, another full guest bathroom, and a dedicated laundry room complete the upper level amenities. The basement is unfinished waiting for your personalization. Why have one lake, when you can have two? The namesakes of our community provide opportunities to paddleboard, kayak or canoe. And anglers will appreciate the six designated fishing spots dotting the lakeside nature trail and wide open spaces and the chance to catch a bass, crappie, sunfish or bluegill. (Friendly reminder: make sure to have your Colorado Fishing License with you.) Of course, a day at the lake doesn’t mean you have to be on the water. There’s plenty of lakeside space for walking and having a picnic under the pavilion, that invites you to soak up the sun and take in the view. The community center offers an abundance of recreation for everyone including a Olympic size pool, splash pad, BBQ area, basketball and pickle ball courts, coffee bar, sitting room, exercise room, a great place to host parties inside the club house. **Contact Lennar today about special financing for this home-terms and conditions apply**
- Type:
- Single Family
- Sq.Ft.:
- 3,188
- Status:
- Active
- Beds:
- 5
- Lot size:
- 0.14 Acres
- Year built:
- 2024
- Baths:
- 5.00
- MLS#:
- 2138364
- Subdivision:
- Barefoot Lakes
ADDITIONAL INFORMATION
The best floorplan available! Thoughtfully priced to sell quickly! Ideal for families and first-time buyers alike, this residence offers a seamless blend of comfort and convenience in this friendly community. You’ll enjoy taking advantage of all of the amenities in the surrounding area so you can start making memories in your new home. The main level has a Next Gen private suite that features a kitchenette/private living room, private 3/4 bathroom, bedroom and a walk in laundry/closet! The main level also has EVP flooring, lots of natural light, great room and an open layout to kitchen that has a large eat in island, Quartz countertops, lots of cabinet space and a spacious pantry. The second floor has a large loft, 3 additional guest bedrooms, Jack N Jill full bathroom, guest 3/4 bathroom, Owner's suite with en-suite bathroom that has 2 closet spaces and a spa style shower! Still need more space? The basement is unfinished waiting for your personalization Why have one lake, when you can have two? The namesakes of our community provide opportunities to paddleboard, kayak or canoe. And anglers will appreciate the six designated fishing spots dotting the lakeside nature trail and wide open spaces and the chance to catch a bass, crappie, sunfish or bluegill. (Friendly reminder: make sure to have your Colorado Fishing License with you.) Of course, a day at the lake doesn’t mean you have to be on the water. There’s plenty of lakeside space for walking and having a picnic under the pavilion, that invites you to soak up the sun and take in the view. The community center offers an abundance of recreation for everyone including a Olympic size pool, splash pad, BBQ area, basketball and pickle ball courts, coffee bar, sitting room, exercise room, a great place to host parties inside the club house. Ready Now!! **Special Financing Available, including below market rates**
$1,100,000
1321 Ruby Way Longmont, CO 80504
- Type:
- Single Family
- Sq.Ft.:
- 4,466
- Status:
- Active
- Beds:
- 5
- Lot size:
- 0.29 Acres
- Year built:
- 1992
- Baths:
- 5.00
- MLS#:
- IR1020432
- Subdivision:
- Rainbow Ridge
ADDITIONAL INFORMATION
Nestled in the coveted Rainbow Ridge neighborhood, this captivating 2-story home exudes classic charm with its recent updates and timeless appeal. The walkway leading to the front porch is lined with manicured roses and greenery. Step inside to a grand entryway featuring a gorgeous staircase, hardwood floors with inlay borders, and vaulted ceiling. The eat-in kitchen with open floor plan flows seamlessly into the family room and adjacent office. The outdoor deck, just off the kitchen, is a perfect location for gatherings and to enjoy the privacy of an almost 1/3 acre lot. Two gas fireplaces on either end of the main floor provide a cozy backdrop for entertaining while the laundry room with wash basin provides ample room. The 3 car garage is fully finished and heated by a gas heater and off the garage is an attached storage shed for all of your outdoor equipment. The upstairs leads to the master bedroom with vaulted ceiling and very large, updated five piece master bathroom. Down the hall has one bedroom with an en suite bathroom while the other two bedrooms share another spacious full bathroom with dual sinks. The basement has a fifth bedroom and bathroom, workout room, large built-in bar plus a huge living space. Plenty of storage can be found in a separate room housing the utilities. This home is within walking distance to gorgeous Lefthand Creek Park's fields, playgrounds and roller hockey rink as well as a short walk away from the Prospect's neighborhood offerings such as Pine Pizzeria, Big Daddy Bagels & Babette's Bakery.
$950,000
1004 E 5 Avenue Longmont, CO 80504
- Type:
- Single Family
- Sq.Ft.:
- 5,920
- Status:
- Active
- Beds:
- 6
- Lot size:
- 0.26 Acres
- Year built:
- 1986
- Baths:
- 4.00
- MLS#:
- 4474560
- Subdivision:
- Fox Hill
ADDITIONAL INFORMATION
Quality CUSTOM build. Hghly sought after Fox Hill GOLF COURSE COMMUNITY in BOULDER COUNTY on over 1/4 ACRE with 100' tall trees surrounding your sprawling estate for ultimate privacy. PROFESSIONALLY LANDSCAPED corner lot. Lavished with resort style amenities like your own 2-story indoor private basketball /pickleball court, golf, sailing, swimming, fishing, biking, live music, artisan breweries, farmers markets, boutiques, arts, and conveniently located close to the brand new UC Health hospital, Costco, sports fields, rock climbing and so much more. Close to it all yet you are swept away like a country dream when at home. This 6 bedroom, 4 bath property has a tiered entrance with water feature included. (2) main level offices or study and 6th bedroom. Enjoy cozy winters by the (2) wood burning fireplaces. Entertain effortlessly in your gourmet island kitchen. Rest easy in the expansive master with walk-in his and hers closets, skylight with garden tub master bathroom or get handy in the 1,211 sq ft. garage that will make you the neighborhood envy and hold all your toys. Come to Colorado and live your best life without ever feeling like you need to go on vacation. Established in the original homestead of Longmont the history runs deep and the culture is friendly, healthy and social. Saint Vrain Schools are award winning with charters and private schools too! HOA is optional (social only) and there are no dues! If you want all the benefits of living in the country with privacy and no HOA but enjoy the lifestyle being close to everything and want to give your family the best Colorado has to offer, look no further.
$2,200,000
13181 Woodridge Drive Longmont, CO 80504
- Type:
- Single Family
- Sq.Ft.:
- 5,201
- Status:
- Active
- Beds:
- 5
- Lot size:
- 0.96 Acres
- Year built:
- 2007
- Baths:
- 5.00
- MLS#:
- IR1020408
- Subdivision:
- Wood Meadows
ADDITIONAL INFORMATION
Elegant luxury meets panoramic views of Longs Peak and the Front Range in this custom residence on a beautifully landscaped acre, backing to over 300 acres of open space, nestled in the gated Farm at Woodridge neighborhood. The soaring entryway greets guests with refined sophistication offering custom tile, custom woodwork, and gleaming walnut floors reflecting the western sunlight and unparalleled mountain views. This home combines elegance and functionality with a lavish main floor primary suite, gourmet kitchen with Thermador appliances, formal dining room, large sunny breakfast nook, hearth room, large laundry room, mudroom with built-in bench & cubbies, wet bar, and two beautiful stone fireplaces for cozy evenings. The upper level includes a craft/music/play room plus three spacious bedrooms each with ensuite bathrooms and walk-in closets. Watch the amazing Colorado sunsets over the mountain peaks from your covered composite deck overlooking a beautifully manicured yard with the sounds of birds chirping & flowing water from the new rock water feature. An office with custom wainscoting and fireplace and a nursery, or second office, offer plenty of workspace and flexibility for those who are looking for room to spread out. The oversized 4-car garage with included car lift offers plenty of room for toys and work space for hobbies.
- Type:
- Single Family
- Sq.Ft.:
- 1,814
- Status:
- Active
- Beds:
- 3
- Lot size:
- 0.19 Acres
- Year built:
- 2000
- Baths:
- 2.00
- MLS#:
- 1896743
- Subdivision:
- St Vrain Ranch
ADDITIONAL INFORMATION
Welcome home to this perfect move-in ready house in the coveted St Vrain Ranch subdivision - this 3 bedroom, 2 bathroom ranch-style home with 3 car garage is ready for it's next owner! Mature landscape in front and back yards provide so much extra outdoor living space. Located on a lovely street within the neighborhood which terminates in a cul de sac so there isn't really any thru traffic. As you enter this home you'll find a large office and a cozy den/lounge/formal dining room off to either side. Moving through the wide entryway on to the rest the home you come to the open floorplan of the main living space - pristine hardwood floors and high ceilings throughout. Expansive western facing windows showcase the serene backyard. Large kitchen with island, stainless steel appliances, abundant cabinets and storage, as well as built-in office desk set up. Living room boasts additional built-in spaces and gas fireplace. On to the huge primary suite which also has vaulted ceilings and large windows, and flows through to the 5 piece en suite bath with separate tub and shower, walk-in closet, and water closet. Down the hall to main bathroom, laundry room and second main floor bedroom. High-end window treatments throughout will stay with home. SO MUCH POTENTIONAL to be realized in the mostly unfinished basement, although there IS a fully conforming 3rd bedroom already installed. Some other basement areas have been framed and pre-plumbed, so there is another 1500 sq ft of space ready for your personal finishes! Walk the dog down to Harney Park and Green Space or over to Patterson Park, both within the subdivision. Or cross over Sable to Aisik's Meadow Dog Park, a fenced facility for canine fun and socialization! Firestone has it all - small town living with all the modern conveniences of nearby shopping and dining, parks and trails, and easy access to I25 making a commute to Denver, Boulder, Longmont, Loveland, or DIA all within reach. Book your showing today!
$2,600,000
7975 Anchor Drive Longmont, CO 80504
- Type:
- Single Family
- Sq.Ft.:
- 5,019
- Status:
- Active
- Beds:
- 4
- Lot size:
- 0.92 Acres
- Year built:
- 1973
- Baths:
- 4.00
- MLS#:
- IR1020333
- Subdivision:
- Gaynor Lake
ADDITIONAL INFORMATION
Welcome to a peaceful lakefront home with stunning Front Range views, offering a rare opportunity for waterfront living in Colorado. This home is incredible, it sits on a private lake where you can enjoy boating, waterskiing, paddle boarding, bonfires and night fishing, right outside your door. Walk down to your own deck and fire-pit at the waterside, and even your own covered boat dock with a boat lift. Access to all of the water based activities that are so illusive in Colorado. The home is designed for easy living, with four spacious bedrooms, plus a HUGE office not included in the bedroom count. Expansive primary suite that opens to a private deck overlooking the lake and beautifully positioned, mature trees for shade and privacy. The large eat in kitchen opens directly out to the fenced in yard backing straight out to the lake. The sunken basement includes a cozy screening room for family movie nights.The yard is ideal for gardening, using lake water for irrigation, while the house is connected to lefthand water. Owners are avid vegetable gardeners and produce a bounty of food from the organic vegetable garden. With an oversized two-car attached garage and an additional detached two-car garage, there's plenty of space for vehicles, tools, and storage. Owned solar panels from Tesla. One of the home's most special features is its unforgettable sunsets over the lake and mountains---photos can't capture their beauty. Located just a short drive to downtown Boulder and a quick bike ride to Old Town Niwot, or bike to Whole Foods in town, this home combines relaxed lakefront living with convenient access to nearby amenities. Showings begin Friday.
- Type:
- Single Family
- Sq.Ft.:
- 1,400
- Status:
- Active
- Beds:
- 3
- Lot size:
- 0.22 Acres
- Year built:
- 2015
- Baths:
- 2.00
- MLS#:
- 9579776
- Subdivision:
- Neighbors Point Fg#2
ADDITIONAL INFORMATION
Welcome to this beautiful 3-bedroom, 2-bathroom ranch-style home in the sought-after Neighbors Point community in Firestone! This home features a spacious 3-car garage and a large backyard that backs up to peaceful open space, offering both privacy and a scenic retreat. Inside, the bright, open floor plan includes a modern kitchen seamlessly flowing into the inviting living room, perfect for entertaining or relaxing. The primary bedroom offers an ensuite bathroom for added convenience, while two additional bedrooms provide flexibility for guests, or a home office. Ideally located within walking distance of the local elementary school. The large backyard offers endless possibilities for outdoor gatherings, gardening, or simply enjoying the views while backing up to a large open space. Set in the desirable Neighbors Point Community with easy access to parks, schools, and local amenities, this home is the perfect blend of comfort, convenience, and charm.
- Type:
- Single Family
- Sq.Ft.:
- 1,381
- Status:
- Active
- Beds:
- 3
- Lot size:
- 0.15 Acres
- Year built:
- 2019
- Baths:
- 2.00
- MLS#:
- 1867422
- Subdivision:
- Barefoot Lakes
ADDITIONAL INFORMATION
Welcome to this beautiful 3-bedroom, 2-bathroom home, nestled on a private corner lot in a serene cul-de-sac. Spanning 1,381 square feet, this home offers a spacious open floor plan, perfect for modern living. The eat-in kitchen boasts custom cabinets, a large island, and a walk-in pantry, ideal for all your culinary needs. Retreat to the generously sized master suite, complete with a walk-in closet and a luxurious walk-in shower. Step outside to the inviting back patio, featuring a motorized sunshade for added comfort and a cozy fire pit where you can relax and enjoy stunning mountain views. With thoughtful details throughout, this home offers both style and functionality, making it the perfect private retreat. Take advantage of everything Barefoot Lakes has to offer! Enjoy three miles of lakeside trails, perfect for walking and biking or grab your paddle board or fishing pole and enjoying the breathtaking views of over 100 acres of sparkling lakes. Head down to The Cove Clubhouse and enjoy the fitness center, large swimming pool, basketball courts, pickleball courts, fire pits and much more!
Andrea Conner, Colorado License # ER.100067447, Xome Inc., License #EC100044283, [email protected], 844-400-9663, 750 State Highway 121 Bypass, Suite 100, Lewisville, TX 75067

The content relating to real estate for sale in this Web site comes in part from the Internet Data eXchange (“IDX”) program of METROLIST, INC., DBA RECOLORADO® Real estate listings held by brokers other than this broker are marked with the IDX Logo. This information is being provided for the consumers’ personal, non-commercial use and may not be used for any other purpose. All information subject to change and should be independently verified. © 2024 METROLIST, INC., DBA RECOLORADO® – All Rights Reserved Click Here to view Full REcolorado Disclaimer
Longmont Real Estate
The median home value in Longmont, CO is $535,800. This is higher than the county median home value of $480,800. The national median home value is $338,100. The average price of homes sold in Longmont, CO is $535,800. Approximately 60.93% of Longmont homes are owned, compared to 34.99% rented, while 4.09% are vacant. Longmont real estate listings include condos, townhomes, and single family homes for sale. Commercial properties are also available. If you see a property you’re interested in, contact a Longmont real estate agent to arrange a tour today!
Longmont, Colorado 80504 has a population of 98,789. Longmont 80504 is less family-centric than the surrounding county with 32.7% of the households containing married families with children. The county average for households married with children is 38.01%.
The median household income in Longmont, Colorado 80504 is $83,104. The median household income for the surrounding county is $80,843 compared to the national median of $69,021. The median age of people living in Longmont 80504 is 39.5 years.
Longmont Weather
The average high temperature in July is 89.1 degrees, with an average low temperature in January of 12.5 degrees. The average rainfall is approximately 14.8 inches per year, with 36.4 inches of snow per year.
