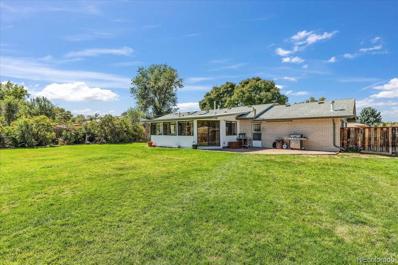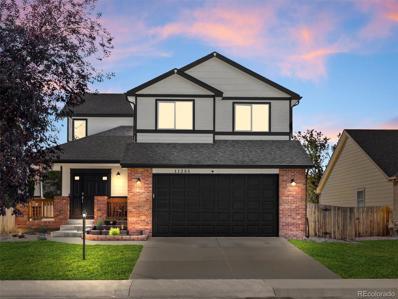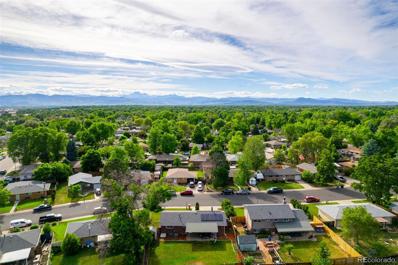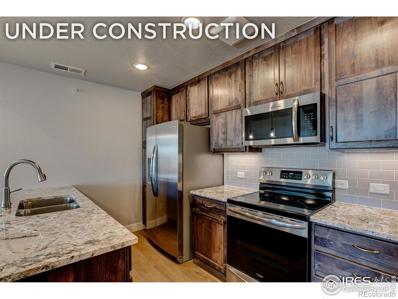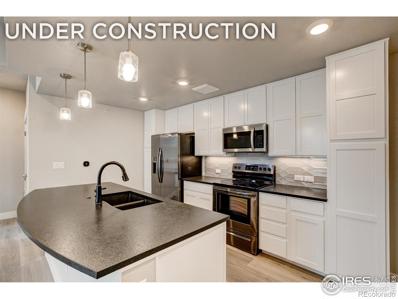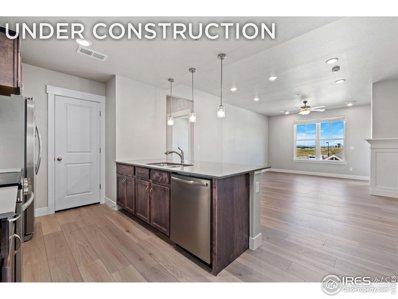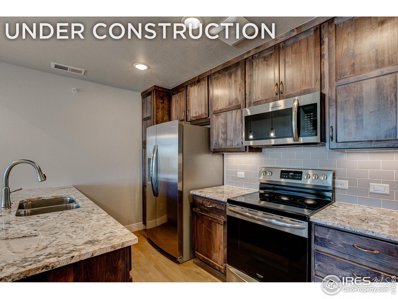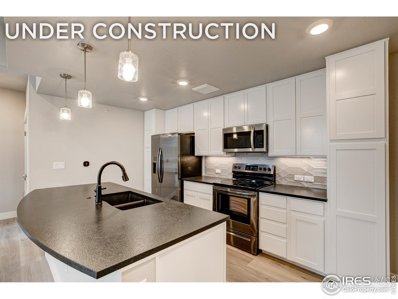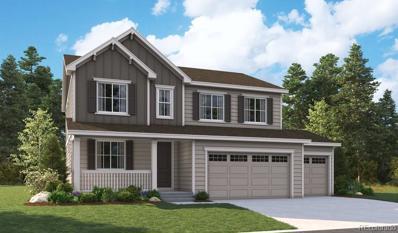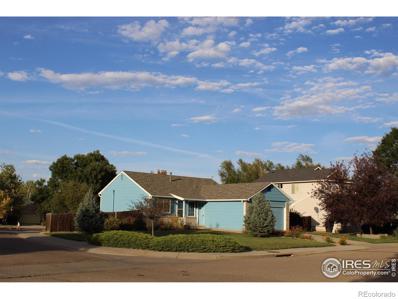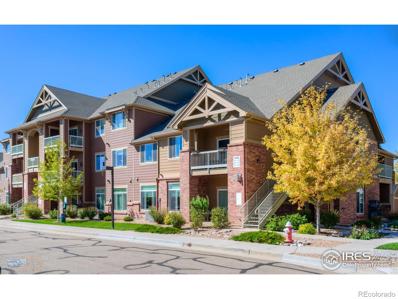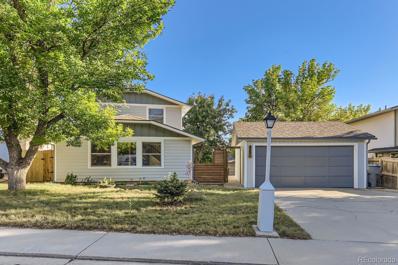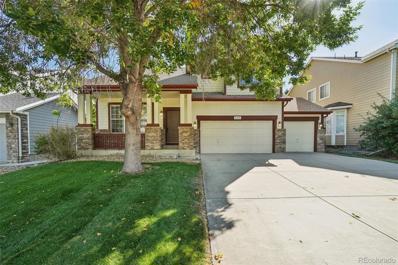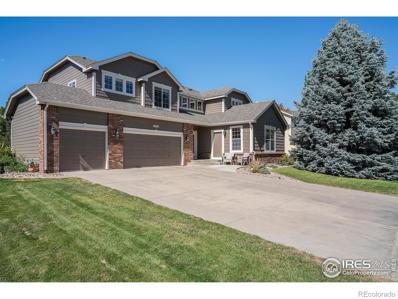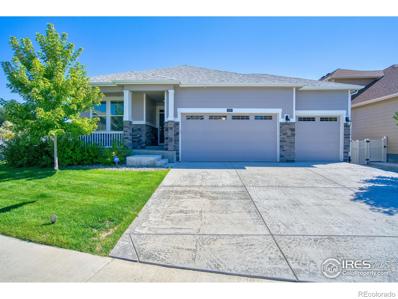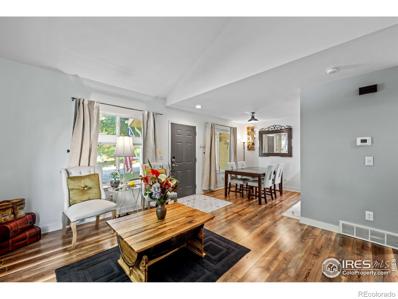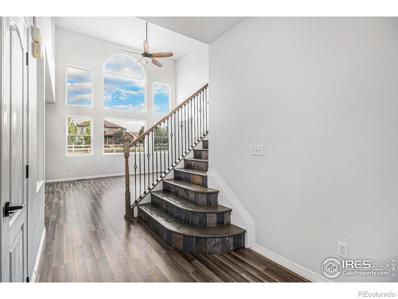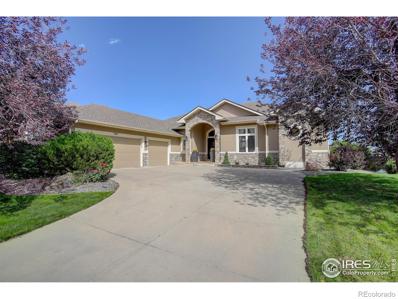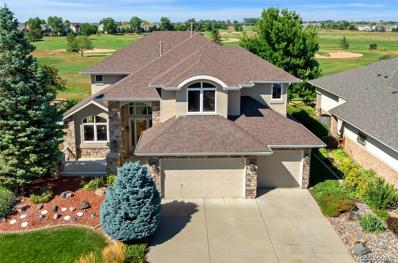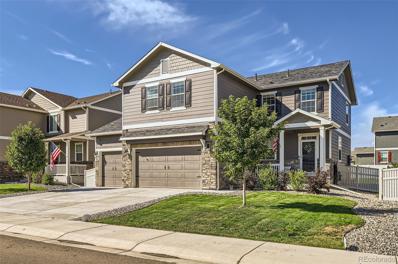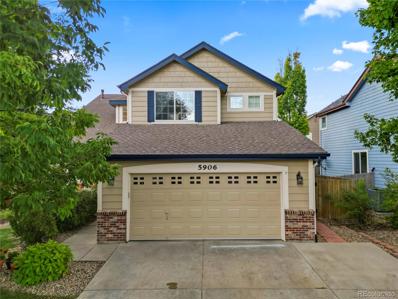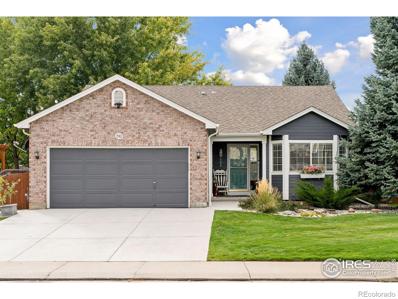Longmont CO Homes for Rent
- Type:
- Single Family
- Sq.Ft.:
- 2,100
- Status:
- Active
- Beds:
- 3
- Lot size:
- 0.32 Acres
- Year built:
- 1968
- Baths:
- 2.00
- MLS#:
- 1802976
- Subdivision:
- Willis Heights
ADDITIONAL INFORMATION
We invite you to come and check out this Spacious Ranch-Style home Situated on a nicely maintained .32-acre corner lot. The fully fenced backyard offers a Sprinkler System in both Front & Back. There are 2 Spacious Storage Sheds in the Back and a Greenhouse on the south side of the home. The inside of the home has been exceptionally well maintained. There are real hardwoods in the living room, which are enhanced with a wood-burning fireplace. Pergo-type flooring is found throughout the dining room, bedrooms, enclosed patio, and hallways. The updated Bathrooms have tiled floors, showers, and newer vanity areas. There are Skylights in both the Main Bath and Hallway next to the basement staircase, which brightens the home with abundant natural light. You'll enjoy having a Bonus Living Space with an Enclosed Patio with a Wall Heater & Portable A/C unit for year-round comfort. The basement offers a great family room, which is perfect to retreat to in the summer. The unfinished portion of the Basement affords a Great Workshop area, a Utility area behind the staircase, a Laundry area, and an abundance of Storage. Remember the Garage has a Natural Gas Heater, Workbench, Built-in Cabinets/Storage, and Upgraded Insulation. New high-impact roofing is being applied on Thursday, 10/10/24; a New Sewer Line from the home to the Septic was installed on 9/28/24. The Estate is working on getting the Septic Certification. The Furnace was just Cleaned & Checked, and I will upload the invoice into Supplements. Also, the windows and interior were just professionally cleaned. ****The Buyer will be responsible for the Septic Transfer Fee **** IMPORTANT The Home is in Unincorporated Longmont, with No HOA and NO CITY TAXES. Why take a chance of missing out on this Truly Move-In Condition Home!!
- Type:
- Single Family
- Sq.Ft.:
- 2,400
- Status:
- Active
- Beds:
- 5
- Lot size:
- 0.14 Acres
- Year built:
- 2003
- Baths:
- 3.00
- MLS#:
- 6901991
- Subdivision:
- Oak Meadows
ADDITIONAL INFORMATION
Here's your opportunity to own a dream home. Nestled in a lovely Firestone neighborhood, 11285 Deerfield captures the essence of "comfort and gathering", with a warm and welcoming entry, abundance of natural light, and a layout that focuses on the heart of the home, while also providing room to sprawl and branch out to your own retreat. The main level hosts the living room with soaring ceilings and the kitchen and dining area, with a half bath and laundry by the garage entry. Upstairs is the primary wing with en suite 3/4 bath, and two additional bedrooms and full bath. Amazing updates include fresh interior & exterior paint, new fencing (yard fully enclosed), new roof '20, new landscaping trees, refurbed window screens, Vivint security system, new fridge & dish washer, dimmable canned lights w/ 7 color temperature settings (from soft light to daylight), and a finished garage. The basement with high ceilings has been partially updated with two bedrooms (that will be textured and painted prior to closing), and laid out such that there is space for a second living room/man cave/gym/etc. All furniture pieces are negotiable (except bird cage shelf). Schedule your tour today and come envision yourself in your sanctuary.
$435,000
414 Fox Street Longmont, CO 80504
- Type:
- Single Family
- Sq.Ft.:
- 975
- Status:
- Active
- Beds:
- 3
- Lot size:
- 0.16 Acres
- Year built:
- 1972
- Baths:
- 1.00
- MLS#:
- 9370162
- Subdivision:
- Dollhouse Village 2 - Lg
ADDITIONAL INFORMATION
Seller Motivated! Over 10k in updates and improvements since purchased 8/2023 @ 428k. Instant Equity, lower than appraised value! Easy to show! Buyer must be accompanied by Broker.
- Type:
- Multi-Family
- Sq.Ft.:
- 1,016
- Status:
- Active
- Beds:
- 2
- Year built:
- 2024
- Baths:
- 2.00
- MLS#:
- IR1019753
- Subdivision:
- Highlands At Fox Hill
ADDITIONAL INFORMATION
Ready to experience quality, convenience & beauty in your next home? Welcome to Highlands at Fox Hill by Landmark Homes. Lock & leave has never been so easy & secure! The Purdue plan offers ranch style living w/ elevator service, secured entry, elegant finishes, & open floor plan bathed in natural light. Experience the local lifestyle w/ a complimentary 1 year social membership to the private Fox Hill Country Club. Situated just minutes to Main Street Longmont, the St. Vrain Greenway & Union Reservoir. Come see the exceptional luxury interior features: high efficiency furnace, tankless water heater, & gorgeous, designer selected "Luxmark" standard finishes, quartz counters, tile surrounds, under cabinet lighting, fireplace, stainless appliances, tile floors & 1 car garage included. Enjoy quality craftsmanship & attainability, in a community conveniently located to shopping, banking, dining, medical facilities, Fox Hills golf course, outdoor recreation, & a light commute to Boulder. Final HOA dues are TBD. Schedule your private tour today! Model open at 255 High Point Dr G #104, Longmont, CO 80504. Quality condominiums built by Landmark Homes, Northern Colorado's leading condo and townhome builder! Completion date may vary, call 970-682-7192 for construction updates.
- Type:
- Multi-Family
- Sq.Ft.:
- 839
- Status:
- Active
- Beds:
- 1
- Year built:
- 2024
- Baths:
- 1.00
- MLS#:
- IR1019751
- Subdivision:
- Highlands At Fox Hill
ADDITIONAL INFORMATION
Ready to experience quality, convenience & beauty in your next home? Welcome to Highlands at Fox Hill by Landmark Homes. Lock & leave has never been so easy & secure! The Syracuse plan offers ranch style living w/ elevator service, secured entry, elegant finishes, & open floor plan bathed in natural light. Experience the local lifestyle w/ a complimentary 1 year social membership to the private Fox Hill Country Club. Situated just minutes to Main Street Longmont, the St. Vrain Greenway & Union Reservoir. Come see the exceptional luxury interior features: high efficiency furnace, tankless water heater, & gorgeous, designer selected "Luxmark" standard finishes, quartz counters, tile surrounds, under cabinet lighting, fireplace, stainless appliances, tile floors & 1 car garage included. Enjoy quality craftsmanship & attainability, in a community conveniently located to shopping, banking, dining, medical facilities, Fox Hills golf course, outdoor recreation, & a light commute to Boulder. Final HOA dues are TBD. Schedule your private tour today! Model open at 255 High Point Dr G #104, Longmont, CO 80504. Quality condominiums built by Landmark Homes, Northern Colorado's leading condo and townhome builder! Completion date may vary, call 970-682-7192 for construction updates.
- Type:
- Multi-Family
- Sq.Ft.:
- 1,135
- Status:
- Active
- Beds:
- 2
- Year built:
- 2024
- Baths:
- 2.00
- MLS#:
- IR1019750
- Subdivision:
- Highland At Fox Hill
ADDITIONAL INFORMATION
Ready to experience quality, convenience & beauty in your next home? Welcome to Highlands at Fox Hill by Landmark Homes. Lock & leave has never been so easy & secure! The Princeton plan offers ranch style living w/ elevator service, secured entry, elegant finishes, & open floor plan bathed in natural light. Experience the local lifestyle w/ a complimentary 1 year social membership to the private Fox Hill Country Club. Situated just minutes to Main Street Longmont, the St. Vrain Greenway & Union Reservoir. Come see the exceptional luxury interior features: high efficiency furnace, tankless water heater, & gorgeous, designer selected "Luxmark" standard finishes, quartz counters, tile surrounds, under cabinet lighting, fireplace, stainless appliances, tile floors & 1 car garage included. Enjoy quality craftsmanship & attainability, in a community conveniently located to shopping, banking, dining, medical facilities, Fox Hills golf course, outdoor recreation, & a light commute to Boulder. Final HOA dues are TBD. Schedule your private tour today! Model open at 255 High Point Dr G #104, Longmont, CO 80504. Landmark Homes is a multi-award winning local Northern Colorado builder. Completion date may vary, call 970-682-7192 for construction updates.
- Type:
- Other
- Sq.Ft.:
- 1,016
- Status:
- Active
- Beds:
- 2
- Year built:
- 2024
- Baths:
- 2.00
- MLS#:
- 1019753
- Subdivision:
- Highlands at Fox Hill
ADDITIONAL INFORMATION
Ready to experience quality, convenience & beauty in your next home? Welcome to Highlands at Fox Hill by Landmark Homes. Lock & leave has never been so easy & secure! The Purdue plan offers ranch style living w/ elevator service, secured entry, elegant finishes, & open floor plan bathed in natural light. Experience the local lifestyle w/ a complimentary 1 year social membership to the private Fox Hill Country Club. Situated just minutes to Main Street Longmont, the St. Vrain Greenway & Union Reservoir. Come see the exceptional luxury interior features: high efficiency furnace, tankless water heater, & gorgeous, designer selected "Luxmark" standard finishes, quartz counters, tile surrounds, under cabinet lighting, fireplace, stainless appliances, tile floors & 1 car garage included. Enjoy quality craftsmanship & attainability, in a community conveniently located to shopping, banking, dining, medical facilities, Fox Hills golf course, outdoor recreation, & a light commute to Boulder. Final HOA dues are TBD. Schedule your private tour today! Model open at 255 High Point Dr G #104, Longmont, CO 80504.
- Type:
- Other
- Sq.Ft.:
- 839
- Status:
- Active
- Beds:
- 1
- Year built:
- 2024
- Baths:
- 1.00
- MLS#:
- 1019751
- Subdivision:
- Highlands at Fox Hill
ADDITIONAL INFORMATION
Ready to experience quality, convenience & beauty in your next home? Welcome to Highlands at Fox Hill by Landmark Homes. Lock & leave has never been so easy & secure! The Syracuse plan offers ranch style living w/ elevator service, secured entry, elegant finishes, & open floor plan bathed in natural light. Experience the local lifestyle w/ a complimentary 1 year social membership to the private Fox Hill Country Club. Situated just minutes to Main Street Longmont, the St. Vrain Greenway & Union Reservoir. Come see the exceptional luxury interior features: high efficiency furnace, tankless water heater, & gorgeous, designer selected "Luxmark" standard finishes, quartz counters, tile surrounds, under cabinet lighting, fireplace, stainless appliances, tile floors & 1 car garage included. Enjoy quality craftsmanship & attainability, in a community conveniently located to shopping, banking, dining, medical facilities, Fox Hills golf course, outdoor recreation, & a light commute to Boulder. Final HOA dues are TBD. Schedule your private tour today! Model open at 255 High Point Dr G #104, Longmont, CO 80504.
- Type:
- Other
- Sq.Ft.:
- 1,135
- Status:
- Active
- Beds:
- 2
- Year built:
- 2024
- Baths:
- 2.00
- MLS#:
- 1019750
- Subdivision:
- Highland at Fox Hill
ADDITIONAL INFORMATION
Ready to experience quality, convenience & beauty in your next home? Welcome to Highlands at Fox Hill by Landmark Homes. Lock & leave has never been so easy & secure! The Princeton plan offers ranch style living w/ elevator service, secured entry, elegant finishes, & open floor plan bathed in natural light. Experience the local lifestyle w/ a complimentary 1 year social membership to the private Fox Hill Country Club. Situated just minutes to Main Street Longmont, the St. Vrain Greenway & Union Reservoir. Come see the exceptional luxury interior features: high efficiency furnace, tankless water heater, & gorgeous, designer selected "Luxmark" standard finishes, quartz counters, tile surrounds, under cabinet lighting, fireplace, stainless appliances, tile floors & 1 car garage included. Enjoy quality craftsmanship & attainability, in a community conveniently located to shopping, banking, dining, medical facilities, Fox Hills golf course, outdoor recreation, & a light commute to Boulder. Final HOA dues are TBD. Schedule your private tour today! Model open at 255 High Point Dr G #104, Longmont, CO 80504.
- Type:
- Single Family
- Sq.Ft.:
- 3,687
- Status:
- Active
- Beds:
- 5
- Lot size:
- 0.15 Acres
- Year built:
- 2024
- Baths:
- 4.00
- MLS#:
- 1933107
- Subdivision:
- Barefoot Lakes
ADDITIONAL INFORMATION
**!!READY FALL 2024!!**This Hemingway comes ready to impress with two stories of smartly inspired living spaces and designer finishes throughout. The main floor is ideal for entertaining with its open layout. The great room welcomes you to relax near the corner fireplace. The gourmet kitchen impresses any level of chef with its large quartz center island, walk-in pantry and stainless steel appliances and flows into a beautiful sunroom. A flex room, powder bath and mudroom complete the main floor. Retreat upstairs to find three generous bedrooms with a shared bath that provide ideal accommodations for family or guests. A comfortable loft and the laundry room rests near the primary suite which showcases a private deluxe bath and spacious walk-in closet. If that wasn't enough, this home includes a finished basement that boasts a wide-open rec room, an additional bedroom and a shared bath.
- Type:
- Single Family
- Sq.Ft.:
- 1,410
- Status:
- Active
- Beds:
- 4
- Lot size:
- 0.21 Acres
- Year built:
- 2001
- Baths:
- 3.00
- MLS#:
- IR1019611
- Subdivision:
- Pleasant Valley Filing 2
ADDITIONAL INFORMATION
Welcome to Pleasant Valley! The home invites you in with soaring vaulted ceilings & gleaming hardwood floors. The recently finished basement features a recreation/exercise room, additional bedroom, & bathroom. A large kitchen window overlooks a trellis on a curved patio. The beautifully landscaped backyard boasts raised garden beds, water feature, grass, mature trees, Concord grape vines! This is the perfect retreat for those who appreciate comfort, style, and a connection to nature.
- Type:
- Condo
- Sq.Ft.:
- 1,300
- Status:
- Active
- Beds:
- 3
- Year built:
- 2018
- Baths:
- 2.00
- MLS#:
- IR1019583
- Subdivision:
- Fairview Condos
ADDITIONAL INFORMATION
Welcome to this like new townhome! Built in 2018 this charming main floor residence offers the perfect blend of comfort and modern living. The spacious living room features built-in shelves and a cozy fireplace, ideal for relaxing evenings. The updated kitchen has plenty of room for food prep with sleek granite countertops, an island contemporary appliances, ample storage, and soft-close drawers and cabinets. this home also features wood laminate flooring and custom window coverings. Enjoy the outdoors with a walk-out patio overlooking green space that includes a storage closet to hold your skis, holiday decorations, or any other overflow items. The bedrooms are generously sized with new carpet. The primary bedroom has an en-suite bathroom and a large walk-in closet. There is a second full bath in the hallway. Don't miss the opportunity to make this beautiful townhome your own!
$495,000
425 Crystal Place Longmont, CO 80504
- Type:
- Single Family
- Sq.Ft.:
- 1,680
- Status:
- Active
- Beds:
- 4
- Lot size:
- 0.17 Acres
- Year built:
- 1977
- Baths:
- 2.00
- MLS#:
- 4935650
- Subdivision:
- Park Ridge
ADDITIONAL INFORMATION
Welcome to this charming single-family home nestled on a peaceful cul-de-sac. Featuring 4 spacious bedrooms and 2 modern bathrooms, this residence offers plenty of room for families and guests alike. Enjoy stunning mountain views, creating a picturesque backdrop for your daily life. Just a short walk away, you’ll find a large park and bike paths perfect for picnics, strolls, and outdoor fun. This home is equipped with modern conveniences, including a brand new refrigerator, dishwasher, and microwave, along with a newer washing machine. Additional upgrades include new doors, new windows (with Pella tint on all windows including an extra layer of tint on the south side for energy efficiency), James Hardie whole home siding, and a new roof—ensuring durability and style. Located within an open school district, families have the flexibility to apply to any school within the district, providing excellent educational opportunities for your children. Combining tranquility with access to nature and community amenities, this property is the perfect retreat. Don’t miss your chance to make this beautiful home yours!
- Type:
- Single Family
- Sq.Ft.:
- 2,324
- Status:
- Active
- Beds:
- 4
- Lot size:
- 0.16 Acres
- Year built:
- 2002
- Baths:
- 3.00
- MLS#:
- 2880115
- Subdivision:
- St. Vrain Ranch
ADDITIONAL INFORMATION
Experience the allure of this expansive two-story home, featuring 4 bedrooms, 3 bathrooms, an unfinished basement, and a spacious 3-car garage. The open layout is highlighted by vaulted ceilings and two stories of windows, bathing the main floor in natural light. The well-appointed eat-in kitchen boasts a center island, stainless steel appliances, oak cabinetry, and sleek granite countertops. A cozy family room at the rear of the home invites relaxation with its gas fireplace, while a dedicated office offers views of the backyard. Upstairs, a versatile loft space complements the 4 bedrooms. The primary suite is a sanctuary with a walk-in closet and an attached 5-piece bathroom featuring a glass-enclosed walk-in shower and a luxurious soaking tub. Step outside to the back patio, perfect for unwinding while overlooking the manicured lawn and garden. The oversized garage not only accommodates vehicles but also includes a workbench and ample shelving. Additional highlights of this home include two laundry rooms, abundant storage, and recently updated mechanical systems.
- Type:
- Single Family
- Sq.Ft.:
- 2,405
- Status:
- Active
- Beds:
- 5
- Lot size:
- 0.14 Acres
- Year built:
- 2000
- Baths:
- 4.00
- MLS#:
- IR1019454
- Subdivision:
- Oak Meadows
ADDITIONAL INFORMATION
Ready for you in Oak Meadows is this cute, updated home with a main floor primary! Open floor plan with vaulted ceilings in the great room give you that expansive feeling. Large kitchen has been updated with granite and stainless. The basement was recently professionally finished adding two bedrooms, a 3/4 bath and rec area with new windows. Total of five bedrooms and four baths make plenty of space for everyone. Back yard is sprawling and fenced with concrete patio and storage shed. Brand new concrete pad in driveway for extra parking. Living large in Firestone! Open house Saturday 11-1.
- Type:
- Townhouse
- Sq.Ft.:
- 1,577
- Status:
- Active
- Beds:
- 3
- Year built:
- 2023
- Baths:
- 3.00
- MLS#:
- 2267084
- Subdivision:
- Silverstone Fg #3
ADDITIONAL INFORMATION
Welcome to your dream home! This beautifully maintained, 1-year-old townhome offers modern elegance and comfort. Step inside to find luxurious LVP floors that flow seamlessly throughout the open-concept living area, perfect for entertaining or relaxing with family. The kitchen boasts gleaming quartz countertops, stainless steel appliances, and ample cabinetry. Enjoy meals at the spacious island or in the adjacent dining area. Upstairs, you’ll discover three generous bedrooms, each designed with your comfort in mind. The primary suite features an en-suite bathroom with stylish finishes, while the additional bedrooms share a well-appointed full bath. Outside, take advantage of the beautiful park directly across the street, ideal for morning jogs, picnics, or leisurely strolls. With convenient access to shopping, dining, and major highways, this townhome perfectly combines tranquility and accessibility. Don’t miss this opportunity to own a slice of modern living in a prime location! Schedule your private tour today!
- Type:
- Single Family
- Sq.Ft.:
- 3,241
- Status:
- Active
- Beds:
- 5
- Lot size:
- 0.23 Acres
- Year built:
- 2001
- Baths:
- 4.00
- MLS#:
- IR1019374
- Subdivision:
- Elms At Meadow Vale
ADDITIONAL INFORMATION
Welcome to this beautiful and spacious home that has tons of natural sunlight, backs to a greenbelt and has a very functional floor plan. Here you'll find a 5 bedroom, 4 bath home with a great bonus space that has endless possibilities. Greet your guests in a large foyer that flows nicely to the living/dining area and the open concept great room and updated kitchen. The kitchen offers tons of cabinets, beautiful granite counters, a butlers pantry or wetbar area and stainless appliances with an induction cooktop. The 5th bed and full bath on the main level offer a wonderful option for multi-gen living and don't over look the bonus room that is a great work from home space, game room or convert it to a 4th garage! Head upstairs to find an updated primary suite with a stunning remodeled bath and huge walk-in closet, three more very spacious bedrooms, one with an ensuite bath and the others share a full bath. Check out the back yard that has mature landscaping, a large patio that is easy to entertain on under the pergola and privacy with the greenbelt behind. This community includes a non-potable water system in the HOA dues, a park and a huge open space for playing yard games! Recent updates in 2024 are new exterior paint, new class four shingle, some new interior paint, brand new carpet.
- Type:
- Single Family
- Sq.Ft.:
- 1,884
- Status:
- Active
- Beds:
- 4
- Lot size:
- 0.19 Acres
- Year built:
- 2021
- Baths:
- 2.00
- MLS#:
- IR1019370
- Subdivision:
- Saddleback Fg 3
ADDITIONAL INFORMATION
Welcome to your new home in the highly sought-after Falcon Point at Saddlebackneighborhood in Firestone, Colorado. This beautiful 1,884 sq. ft. ranch-style residence offers four bedrooms and two bathrooms, perfect for comfortable living. The modern kitchen is a chefs dream, complete with stainless steel appliances, granite counters, a double oven, and a large island for all your culinary endeavors. The spacious primary suite features an ensuite bathroom with a walk-in shower, double vanity, and a generous walk-in closet. The main living areas boast durable vinyl wood flooring, while the bedrooms are carpeted for added comfort. Step outside to enjoy the Colorado seasons in your expansive backyard, set on a corner lot. Immediately step onto your covered patio with sitting area and privacy screen, perfect for your early morning cup of coffee. The additional large concrete patio and fully covered, hardtop gazebo provide the perfect setting for outdoor relaxation and entertaining. Plus, with HOA- covered snow removal and trash service, you can enjoy worry-free winters. The large three-car garage offers ample space for vehicles and storage, while the home's prime location puts you within walking distance of Saddleback Golf Course and close to nearby restaurants and shopping.Don't miss this opportunity to live in comfort and style in one of Firestone's mostdesirable communities!
- Type:
- Condo
- Sq.Ft.:
- 1,332
- Status:
- Active
- Beds:
- 3
- Year built:
- 1996
- Baths:
- 3.00
- MLS#:
- IR1019254
- Subdivision:
- Lashley Village Condos
ADDITIONAL INFORMATION
Major price Improvement! Corner unit- Attached two car garage- and a front proch with shaded trees to enjoy for years to come! Brand new water heater and new appliances and other improvements since it was last on the market! Be inspired by this recently renovated townhouse- like condo Lashley Village, located about 1 mile from the heart of downtown Longmont! This home is perfect for a resident, part-time resident, or anyone looking to furnish and rent out to traveling professionals, as the HOA permits mid-term rentals of 30 days or more.You'll be welcomed by an inviting front porch shaded by a gently swaying tree, perfect for enjoying your morning coffee and greeting guests. Inside, you'll find a charming living room featuring vaulted ceilings, wooden panel wall accents, a soothing color palette, and sleek wood-style flooring. The bright and open-concept dining room is ideal for delightful meals!The new open-concept kitchen is a homemaker's dream, enhanced with NEW butcher block counters, NEW two-tone cabinetry, NEW tile backsplash, NEW paint, NEW range hood, NEW flooring in the living room and lower level, and NEW hexagon tile flooring in the kitchen.Don't miss the main bedroom upstairs, offering plush carpeting and sliding barn doors leading to a walk-in closet and a private bathroom. Venture down to the finished basement with a conforming bedroom and en-suite bathroom. With the three levels, an owner can also take advantage of house hacking by having renters in the finished basement for added privacy.Additionally, the attached 2-car garage provides ample space for your vehicles and additional storage. Corner unit- Attached two car garage- and a front proch with shaded trees to enjoy for years to come! Brand new water heater and new appliances and other improvements since it was last on the market! With its adorable features, recent renovations, and ideal location, this gem is the perfect fit for you! Don't miss the opportunity-schedule a showing today!
$724,000
6850 Sage Avenue Firestone, CO 80504
- Type:
- Single Family
- Sq.Ft.:
- 2,663
- Status:
- Active
- Beds:
- 4
- Lot size:
- 0.2 Acres
- Year built:
- 2001
- Baths:
- 3.00
- MLS#:
- IR1019211
- Subdivision:
- St Vrain Ranch
ADDITIONAL INFORMATION
**MAJOR PRICE REDUCTION! NEGOTIABLE SELLER MORTGAGE BUYDOWN! NO METRO TAXES** LUXURY LIVING in this 4-bedroom, 3-bathroom semi-custom Genesee home located on a peaceful cul-de-sac in Firestone. This home offers ample space for both entertaining and relaxation, featuring a spacious living room, a formal dining room that can also serve as an office, and a large, versatile loft area. This beautifully updated residence offers a perfect blend of elegance and comfort, with recent upgrades that make it move-in ready. The entire interior has been refreshed with new paint and new stylish laminate wood floors, enhancing the home's modern feel. A custom staircase adds a sophisticated touch, while the kitchen is a chef's delight. The newly installed sliding back door opens to a spacious patio and backyard, perfect for entertaining. New door handles on all interior doors complete the look, while a new roof offers peace of mind. Additional upgrades include a 50-gallon water heater and fresh exterior paint. A high-efficiency gas furnace and a whole-house air conditioner ensure year-round comfort. This semi-custom home is designed with extra outlets, high ceilings, and upgraded baseboards throughout, creating an elegant yet functional space. The primary bedroom includes a spacious walk-in closet, and the downstairs bedroom also features its own walk-in closet. A cozy gas fireplace adds warmth and charm to the living area. The large lot is equipped with a sprinkler system and the backyard opens to a scenic walking trail. Walk to parks, schools, the library, and local shops; this home is ideally situated for convenience. The wide street allows for additional parking, and with no metro tax, you'll enjoy lower property taxes. With its prime location, modern updates, and thoughtful design, 6850 Sage Avenue is the perfect place to call home.
$1,080,000
1169 Wyndemere Circle Longmont, CO 80504
- Type:
- Single Family
- Sq.Ft.:
- 4,502
- Status:
- Active
- Beds:
- 5
- Lot size:
- 0.21 Acres
- Year built:
- 2000
- Baths:
- 4.00
- MLS#:
- IR1019137
- Subdivision:
- Spring Valley, Wyndemere
ADDITIONAL INFORMATION
Colorado luxury dream home on 18th fairway @ Ute Creek Golf Course! 5 beds, main flr office, 4 baths & 3-car garage. 4500+ finished sq ft. Beautifully & completely remodeled throughout. New kitchen: granite, backsplash, lighting, faucets; features wall oven, gas cooktop. All new primary bath: ($55K), heated floors, stunning granite, custom cabinets, zero entry steam shower. Bedroom 2 en-suite main level w/remodeled bath, walk-in closet. Basement: large new wet bar w/frig, dishwasher, game room, theater room, 2 beds, workout or 5th bed, remodeled full bath. Back covered patio, new gazebo & hot tub, artificial turf, backs to golf course. Garage is insulated and finished, newly painted with gas heater, fan and epoxy floor. This home has all new lighting, ceiling fans, new wood banister with iron spindles, new carpet in the bedrooms, updated tile and fixtures. Oak flooring throughout main level. Separate dining room. Cathedral ceilings in family room with gas fireplace and large windows over the golf course. Whole house humidifier, air purifier, wired for whole house generator and wired for ADT security system. New paint interior and exterior. Quiet and peaceful location to enjoy the Colorado outdoors.
$1,095,000
1145 Wyndemere Circle Longmont, CO 80504
- Type:
- Single Family
- Sq.Ft.:
- 4,485
- Status:
- Active
- Beds:
- 5
- Lot size:
- 0.22 Acres
- Year built:
- 2001
- Baths:
- 5.00
- MLS#:
- 4009422
- Subdivision:
- Spring Valley
ADDITIONAL INFORMATION
Impressive two-story home that backs directly onto the 18th fairway of the prestigious Ute Creek Golf Course. With magnificent views of Longs Peak and the back range, this residence truly offers a unique and luxurious lifestyle opportunity. Step into a spacious open-concept living area that stands out with its modern interiors and quality finishes. Arched ceilings and huge windows fill the space with natural light, highlighting the real hardwood floors and plush carpeting that run throughout the space. The gourmet kitchen features modern appliances, ample prep space, and a spacious layout that allows you to stay connected with guests in the adjacent living and dining areas. A bonus room can double as a private workspace and includes a built-in Murphy bed that offers the perfect solution for hosting guests. The upper level is your personal retreat, featuring four bedrooms, each designed with comfort and relaxation in mind. The expansive primary suite is complete with a huge walk-in closet and a spa-like 5-piece ensuite bathroom. The finished basement is the ultimate entertainment hub, boasting a gas fireplace, a wet bar for hosting gatherings, and an additional bedroom for extra accommodation. Plus, a large storage room keeps everything organized and out of sight. Step outside to the fenced backyard where a concrete patio and cedar pergola await, creating an idyllic outdoor living space. The built-in BBQ makes it easy to enjoy outdoor dining, and the unobstructed views to the north add to the serene and picturesque setting.
- Type:
- Single Family
- Sq.Ft.:
- 2,074
- Status:
- Active
- Beds:
- 3
- Lot size:
- 0.16 Acres
- Year built:
- 2021
- Baths:
- 3.00
- MLS#:
- 8952985
- Subdivision:
- Neighbros Point
ADDITIONAL INFORMATION
**$5,000 Seller Concession** Welcome to this stunning 3-bedroom, 3-bathroom home located in the highly sought-after Neighbors Point community. As you step through the front door, you'll immediately appreciate the open and inviting floor plan, where the spacious living room flows effortlessly into the dining area and modern kitchen. The kitchen is a chef's dream, boasting ample cabinetry, sleek granite countertops, stainless steel appliances, and a large walk-in pantry. The main level also features a convenient half bath for guests. Upstairs, prepare to be impressed by the luxurious primary suite, complete with a primary bathroom accompanied by a large walk in closet. Two additional bedrooms on the second level provide ample space, and the thoughtfully designed laundry room adds convenience. But that's not all—with a three car garage and the expansive unfinished basement, this home offers endless potential, whether you’re looking for extra storage or dreaming of creating additional living space in the future. This home is truly a perfect blend of style, comfort, and future potential—don’t miss out on making it yours!
- Type:
- Single Family
- Sq.Ft.:
- 2,788
- Status:
- Active
- Beds:
- 6
- Lot size:
- 0.14 Acres
- Year built:
- 2004
- Baths:
- 4.00
- MLS#:
- 2530452
- Subdivision:
- Booth Farms
ADDITIONAL INFORMATION
Welcome to this beautifully maintained 2-story home in Booth Farms, a gem that's move-in ready and perfect for you and your family. The main level of this home features stunning refinished hardwood floors and fresh paint throughout, creating a clean and inviting ambiance. The open and spacious layout is complemented by a versatile basement, which is finished and includes a Bedroom and Bathroom, perfect for the growing teenager. The property boasts an immaculate yard that’s been meticulously landscaped to offer a serene space for both relaxation and outdoor enjoyment. Located in a prime area, this home is conveniently close to schools, shopping centers, parks, and golf courses, placing all essential amenities and recreational options within easy reach. This perfect blend of modern updates, a functional layout, and a prime location offers a unique opportunity for comfortable and accessible living. Don’t miss your chance to make this charming house your new home. With its blend of elegance and practicality, it’s an ideal choice for anyone seeking a well-maintained property in a desirable neighborhood. Property Includes Smart Locks, Video Doorbell, Smart Hot Water Heater and Thermostat, Garage Door Opener with Video Cam. Brand New Class 4 Roof Installed October 2024!!!
- Type:
- Single Family
- Sq.Ft.:
- 2,584
- Status:
- Active
- Beds:
- 4
- Lot size:
- 0.2 Acres
- Year built:
- 1998
- Baths:
- 3.00
- MLS#:
- IR1018933
- Subdivision:
- Fox Creek Farm
ADDITIONAL INFORMATION
Unique opportunity in the highly coveted Fox Creek Subdivision. Spacious open floor plan with exquisite hardwood floors throughout the main level. Professionally constructed finished basement provides a multitude of options including tons of storage. Wait till you see the serenity-shaded outdoor living space with trex deck, shed, and manicured lawn. Meticulously cared for in every detail including roof, mechanical's, indoor/exterior painting, and a new concrete driveway...even the garage floor is epoxy coated! Close to parks, trails, schools, and shopping. This is the type of home you seek out but doesn't come along very often!
Andrea Conner, Colorado License # ER.100067447, Xome Inc., License #EC100044283, [email protected], 844-400-9663, 750 State Highway 121 Bypass, Suite 100, Lewisville, TX 75067

The content relating to real estate for sale in this Web site comes in part from the Internet Data eXchange (“IDX”) program of METROLIST, INC., DBA RECOLORADO® Real estate listings held by brokers other than this broker are marked with the IDX Logo. This information is being provided for the consumers’ personal, non-commercial use and may not be used for any other purpose. All information subject to change and should be independently verified. © 2024 METROLIST, INC., DBA RECOLORADO® – All Rights Reserved Click Here to view Full REcolorado Disclaimer
| Listing information is provided exclusively for consumers' personal, non-commercial use and may not be used for any purpose other than to identify prospective properties consumers may be interested in purchasing. Information source: Information and Real Estate Services, LLC. Provided for limited non-commercial use only under IRES Rules. © Copyright IRES |
Longmont Real Estate
The median home value in Longmont, CO is $535,800. This is higher than the county median home value of $480,800. The national median home value is $338,100. The average price of homes sold in Longmont, CO is $535,800. Approximately 60.93% of Longmont homes are owned, compared to 34.99% rented, while 4.09% are vacant. Longmont real estate listings include condos, townhomes, and single family homes for sale. Commercial properties are also available. If you see a property you’re interested in, contact a Longmont real estate agent to arrange a tour today!
Longmont, Colorado 80504 has a population of 98,789. Longmont 80504 is less family-centric than the surrounding county with 32.7% of the households containing married families with children. The county average for households married with children is 38.01%.
The median household income in Longmont, Colorado 80504 is $83,104. The median household income for the surrounding county is $80,843 compared to the national median of $69,021. The median age of people living in Longmont 80504 is 39.5 years.
Longmont Weather
The average high temperature in July is 89.1 degrees, with an average low temperature in January of 12.5 degrees. The average rainfall is approximately 14.8 inches per year, with 36.4 inches of snow per year.
