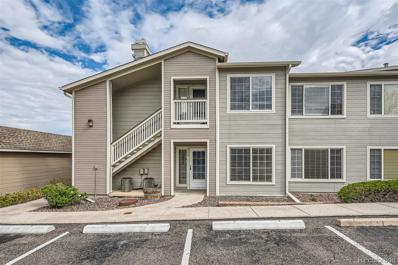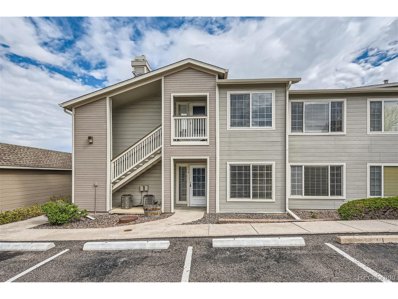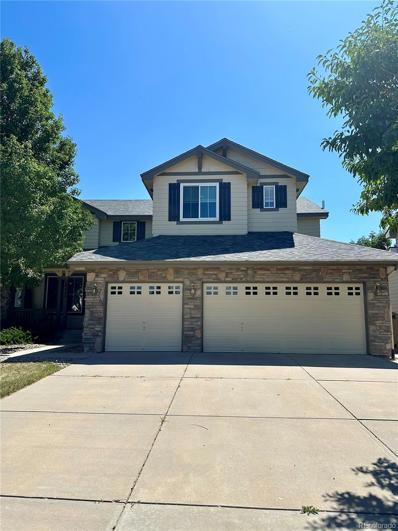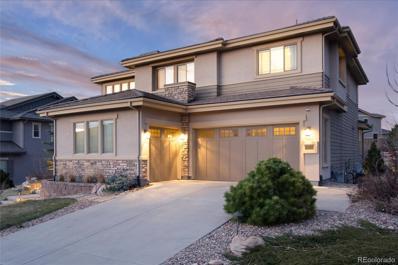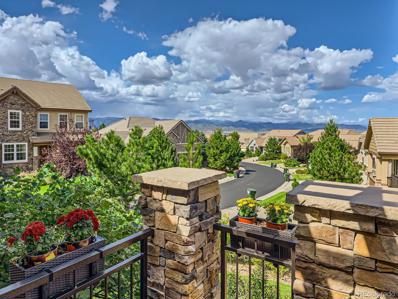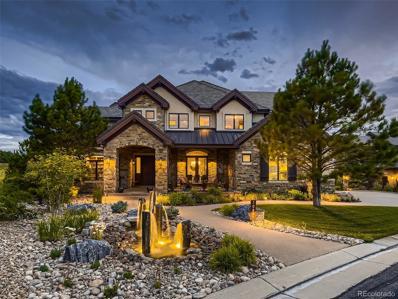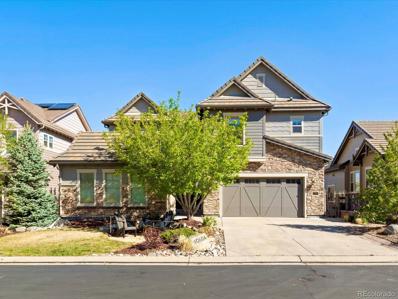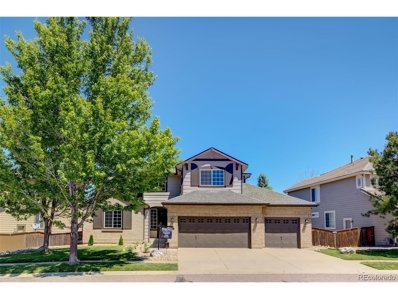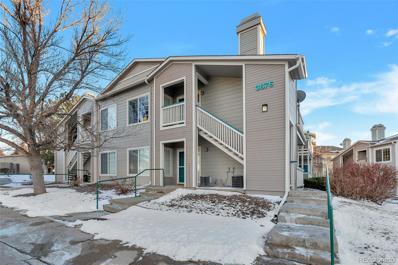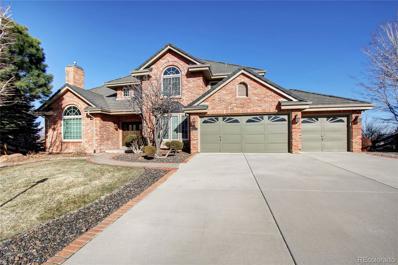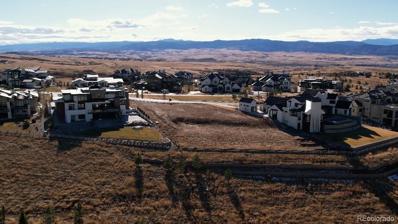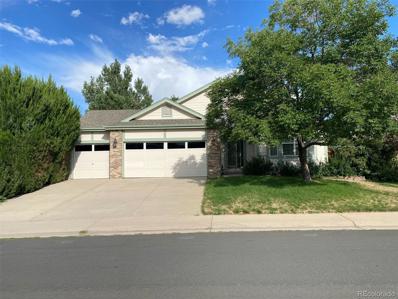Littleton CO Homes for Rent
- Type:
- Condo
- Sq.Ft.:
- 1,031
- Status:
- Active
- Beds:
- 2
- Year built:
- 1996
- Baths:
- 2.00
- MLS#:
- 6324990
- Subdivision:
- Canyon Ranch
ADDITIONAL INFORMATION
This is a great opportunity for a well-priced home in Highlands Ranch. No stairs on this main level 1,131 square foot condo in a gated community. The floor plan is open and spacious. Two good-sized bedrooms and 2 full-sized bathrooms provide everything you need at this price point. A west facing deck includes a storage room. As a special bonus, this is one of the homes that does come with a detached one car garage. The community features a pool and clubhouse, plus ample parking for guests. This home is also part of the Highlands Ranch Community Association.
- Type:
- Other
- Sq.Ft.:
- 1,031
- Status:
- Active
- Beds:
- 2
- Year built:
- 1996
- Baths:
- 2.00
- MLS#:
- 6324990
- Subdivision:
- Canyon Ranch
ADDITIONAL INFORMATION
This is a great opportunity for a well-priced home in Highlands Ranch. No stairs on this main level 1,131 square foot condo in a gated community. The floor plan is open and spacious. Two good-sized bedrooms and 2 full-sized bathrooms provide everything you need at this price point. A west facing deck includes a storage room. As a special bonus, this is one of the homes that does come with a detached one car garage. The community features a pool and clubhouse, plus ample parking for guests. This home is also part of the Highlands Ranch Community Association.
- Type:
- Single Family
- Sq.Ft.:
- 2,875
- Status:
- Active
- Beds:
- 5
- Lot size:
- 0.21 Acres
- Year built:
- 2001
- Baths:
- 4.00
- MLS#:
- 6580403
- Subdivision:
- Heather Hills
ADDITIONAL INFORMATION
Back on the market! This is a Short Sale!!!! Welcome to the coveted Heather Hills neighborhood in Highlands Ranch! This home is an investor's dream. Renovations have been started in the kitchen as well as the primary bathroom. The kitchen cabinets have been refinished but cabinet doors are incomplete. All paint and hardware have been left at the home to finish cabinet doors. The kitchen has all brand-new smart appliances and plenty of counter space. The primary bathroom has no shower, countertops, or sinks. The original bathtub was removed and a brand-new stand-alone tub awaits its final touches. New tile floor has been installed in the primary bathroom. Brand new carpet with upgraded water-resistant pad throughout the home. This home boasts five spacious bedrooms and four bathrooms, providing ample space for family and guests. The adjoining living areas create an open, inviting space for gatherings and making memories. This home is situated on a cul-de-sac with no neighbors behind! This home is on a large lot with an oversized driveway and a 3-car garage. The backyard fence has damage and is being held up by 2X4s. The next-door neighbor is willing to go in half for a new fence. The home is being sold as is and the price reflects the condition. Don't miss out on the chance to own this property, where convenience meets community.
- Type:
- Single Family
- Sq.Ft.:
- 5,200
- Status:
- Active
- Beds:
- 6
- Lot size:
- 0.26 Acres
- Year built:
- 2014
- Baths:
- 5.00
- MLS#:
- 5323030
- Subdivision:
- Backcountry
ADDITIONAL INFORMATION
Welcome to your dream home nestled within the exclusive confines of BackCountry a gated community in Highlands Ranch, offering privacy for discerning residents. This luxurious abode exudes timeless elegance with solid hardwood floors adorning the main and upper levels of the spacious interior. The kitchen is a culinary delight, featuring sleek quartz countertops and crisp white cabinets, perfect for both casual dining and entertaining guests. Just a short walk to the Sundial House to indulge in resort-style living, with amenities such as shimmering pools, relaxing hot tubs, and the popular Pikes Pub, all within reach. The clubhouse serves as a focal point for community gatherings, while the amphitheater sets the stage for memorable events like concerts and movies. An activities director ensures there's never a dull moment, orchestrating a calendar full of engaging events for residents of all ages. Nature enthusiasts will delight in the miles of scenic trails meandering through acres of open space, offering a serene escape from the hustle and bustle of daily life. After a day of exploration, retreat to the finished basement, complete with a convenient wet bar, ideal for unwinding or hosting lively gatherings. Outside, the expansive lot beckons with a tranquil water feature, providing a serene backdrop for outdoor relaxation. Enjoy the fresh air and picturesque views from the covered deck, perfect for alfresco dining or simply soaking in the beauty of your surroundings. For those with multiple vehicles or a penchant for storage, the three-car garage offers ample space for all your automotive and organizational needs. This meticulously crafted residence combines opulence with functionality, offering an unparalleled lifestyle in an idyllic setting. Discover the epitome of luxury living in this prestigious community, where every detail has been carefully curated to exceed your expectations. Welcome home to the epitome of luxury living.
$1,395,000
10443 Skyreach Way Highlands Ranch, CO 80126
- Type:
- Single Family
- Sq.Ft.:
- 4,099
- Status:
- Active
- Beds:
- 4
- Lot size:
- 0.3 Acres
- Year built:
- 2011
- Baths:
- 3.00
- MLS#:
- 8286545
- Subdivision:
- Backcountry
ADDITIONAL INFORMATION
VIEWS! VIEWS! VIEWS! Welcome to your dream home nestled in the highly sought-after Backcountry neighborhood! This stunning ranch-style residence offers the perfect blend of comfort, and breathtaking views. Boasting 4 bedrooms and 3 bathrooms, this home is situated on a sprawling corner lot on a tranquil cul-de-sac. The heart of the home is the open concept kitchen and living room, featuring a cozy fireplace and expansive windows complete with electric shades. The kitchen is well-equipped with ample cabinet space, a walk-in custom pantry, and an eat-in area where you can savor your meals while soaking in the mountain and city views. Step outside onto the maintenance-free extended deck, complete with custom railings and a pergola, where you can entertain guests or simply unwind while admiring the picturesque surroundings. The attached 3-car garage offers coated flooring in the two car garage and convenient counter space for dropping keys upon arrival into the house. The main level also boasts a private office/den with French doors and built-in shelving, as well as a luxurious primary retreat with patio access, a 5-piece master bath, and a sizable walk-in closet. Another spacious bedroom and a well-appointed bathroom round out the main floor living space, along with a light-filled dining room perfect for hosting gatherings. Descend to the garden-level basement and discover a vast open great room, ideal for relaxing by the fireplace, watching movies, or indulging in hobbies. Two additional bedrooms, one with mountain views and a walk-in closet, offer flexible living options. Plus, there's a unique workshop equipped with extra amps, in addition to a large storage space! This meticulously maintained home is adorned with curb appeal, featuring beautiful landscaping and a charming front stone patio. Enjoy Colorado living in this extraordinary Backcountry residence! Be sure to stop by the Sundial House, there is truly something for everyone in Backcountry!
- Type:
- Single Family
- Sq.Ft.:
- 7,077
- Status:
- Active
- Beds:
- 6
- Lot size:
- 0.37 Acres
- Year built:
- 2014
- Baths:
- 7.00
- MLS#:
- 8935473
- Subdivision:
- Backcountry
ADDITIONAL INFORMATION
One Of The Best Mountain View Lots Backing To Open Space In All of Southern Denver! Distinctive Colorado Style Custom Built Home w/Craftsman's Pride Showcased In Every Element. The Highest Quality Finishes Throughout, Study w/Elaborate Ceiling Detail, Main Floor Guest Suite w/Private Bath and Walk-In Closet. 4 Bedrooms Up, Each w/Their Own Private Bath & Walk-In Closet. Chef's Dream Kitchen w/Jenn-Air Appliances, Oversized Island and 2 Dishwashers. Butler's Pantry w/Wine Chiller and Beverage Refrigerator. Finished Walkout Basement w/10' Ceilings Offers a Game Room, Exercise Room, Custom Bar w/ Two Refrigerators & Wine Fridge, Media/Theater Room, Bedroom and 3/4 Bath. Special Touches Throughout The Home Include: Hickory Wood Floors On Main Level, Master Bedroom w/Large Sitting Room That Has 8' Wide Opening To Deck w/Mountain Views, Spa Quality Steam Generator in Master Bath, 2 Laundry Rooms. Kitchen Nook Opens Up 8' Wide To Outdoor Living w/Fireplace On Covered Deck. Oversize 3 Car Garage - Has Virtually the Same Interior Space of a 4 Car, Plenty of Room For a Golf Cart. Large Backyard w/ Built-in Firepit, Multi Purpose Sport Court, Custom Landscape & Lighting, Backs To Open Space With A Breath-taking Panoramic Mountain View. Walk to Sundial House & Amenities.
- Type:
- Single Family
- Sq.Ft.:
- 4,225
- Status:
- Active
- Beds:
- 6
- Lot size:
- 0.18 Acres
- Year built:
- 2013
- Baths:
- 5.00
- MLS#:
- 8371444
- Subdivision:
- Backcountry
ADDITIONAL INFORMATION
MOTIVATED SELLERS!! Nestled within the exclusive gated Backcountry community in Highlands Ranch, this stunning residence stands as a testament to luxury and comfort. Situated at the end of a peaceful cul de sac, the house boasts an impressive façade that hints at the beauty within. This home offers six spacious bedrooms and five bathrooms, complete with elegant fixtures and finishes, including an office that is a work from home haven. The huge primary suite features awe-inspiring mountain views, and an ensuite is your own, at home, spa retreat. The heart of the home is its spacious living spaces with large windows that allow ample natural light. A cozy fireplace becomes the focal point of the living room, inviting comfortable evenings and warm gatherings with family and friends, while the expansive kitchen is the chef in your family’s dream. Adding to the appeal is the newly finished basement. A lavish retreat equipped with a stylish bar that serves as the perfect entertainment hub. Whether hosting social events or enjoying quiet evenings in, this space provides an ideal setting for a great time. The backyard, with its incredible mountain views, offers a serene escape. An outdoor bar top provides is perfect for entertaining and the built-in grill makes family cookout’s a breeze. At the end of the day, unwind by the fire pit while taking in the breathtaking sunset over the rugged peaks. The Backcountry community offers a lifestyle beyond compare, with amenities that include a large community pool, an exclusive wine bar and Bistro, and neighborhood running, book and culinary clubs. Residents maintain an active lifestyle at the community fitness center or explore the biking trails that wind through the lush surroundings. Parks and green spaces provide ample opportunities for outdoor recreation, and an amphitheater promises delightful evenings of entertainment.
$1,000,000
807 Ridgemont Cir Highlands Ranch, CO 80126
- Type:
- Other
- Sq.Ft.:
- 3,183
- Status:
- Active
- Beds:
- 3
- Lot size:
- 0.19 Acres
- Year built:
- 2000
- Baths:
- 3.00
- MLS#:
- 5263768
- Subdivision:
- Highlands Ranch
ADDITIONAL INFORMATION
Gorgeously renovated and elegant residence situated in the Stonebury neighborhood of Highlands Ranch. Recent complete remodel (2020). The kitchen has been exquisitely remodeled, boasting enhanced cabinets, a butler's area, granite countertops, a center island, and stainless-steel appliances. All bathrooms have undergone stunning renovations. The primary bedroom is generously sized, featuring a charming sitting area and a fireplace. The family room opens to the kitchen and features a fireplace and built-in shelving. The living room features a beautiful fireplace. Newer windows, wood flooring, carpet, an upper-level furnace, lighting fixtures, fresh interior and exterior paint, and more. The unfinished walkout basement has an abundance of lighting and offers a blank canvas for your personal customization. This home has a prime location within Highlands Ranch, with convenient proximity to shopping, trails, and has 4 recreation centers in the area to choose from.
- Type:
- Condo
- Sq.Ft.:
- 724
- Status:
- Active
- Beds:
- 1
- Year built:
- 1997
- Baths:
- 1.00
- MLS#:
- 4879843
- Subdivision:
- Canyon Ranch
ADDITIONAL INFORMATION
Nice Second Floor, Ranch Style Condo with Vaulted Ceilings! Located in Canyon Ranch! This great second floor unit has lots of Sunlight, and Beautiful Mountain Views! Master Bedroom has Access to Balcony, and Provides Extra Storage Space in the Walk-In Closet! Master Bath has a Upgraded Vanity and Large Soaker Tub! Vaulted Ceilings! Clubhouse with a Gym that is Located in the Complex. Cool Off by the Pool During the Hot Summer Days! Right Down the Street from Park Meadows Mall, There is Always Something to do and Great Restaurants to Experience! VA financing is now available. mail boxes near the front of building are to be removed by the USPS. Back on market. Great new price!
$1,850,000
9839 Eliza Court Highlands Ranch, CO 80126
- Type:
- Single Family
- Sq.Ft.:
- 6,166
- Status:
- Active
- Beds:
- 5
- Lot size:
- 0.51 Acres
- Year built:
- 1995
- Baths:
- 5.00
- MLS#:
- 8719575
- Subdivision:
- Highlands Ranch
ADDITIONAL INFORMATION
*The northern and western views from this property are outstanding!*This is a home for truly entertaining your guests*Many detailed appointments throughout*A walk-out basement has a second family room and entertainment area*Grape trellis, deep bed gardens, front and back sprinklers on timer*Rolling lot with beautiful landscaping*
$1,200,000
603 Emberglow Lane Highlands Ranch, CO 80126
- Type:
- Land
- Sq.Ft.:
- n/a
- Status:
- Active
- Beds:
- n/a
- Lot size:
- 0.79 Acres
- Baths:
- MLS#:
- 4686979
- Subdivision:
- Backcountry
ADDITIONAL INFORMATION
The FINAL OPPORTUNITY to build your dream home in BackCountry Customs!! List Price Under Appraised Value! Extremely unique & final opportunity to build your custom dream home within the popular Custom Collection at BackCountry!! This spectacular homesite backs to a hundred miles of dramatic, unobstructed mountain views along with sweeping vistas of the Denver Tech Center & downtown Denver. Emberglow Lane is the highest-elevation & arguably the most prestigious street in the Custom Collection. A map of Emberglow Lane & one of this homesite with property dimensions have been uploaded to this listing. Drone Video Link: https://replay.dropbox.com/share/ixEcQYo2EzItgwDC BackCountry's fabulous amenities include a resort-style pool with outdoor grill, hot tub overlooking the mountains, miles of private hiking and biking trails within the 467 acres of private open space, paved trails & ponds throughout the community. The award-winning clubhouse, The Sundial House, is within easy walking distance the property. Amenities within the resort-quality Sundial House include a pub, community room, lounge, fitness center, demonstration kitchen, on-site HOA and lifestyle director. Additionally, homeowners can enjoy socializing on the Sundial House's expansive rear deck with its oversized firepit, both overlooking the 467 acres of private open space. Commanding mountain vistas are enjoyed from this homesite, the Sundial House and throughout the community. Price reverted to original list price due to a recent $1.360M land sale on the same street. Buyers are responsible to adhere to the BackCountry developer and builder deed restrictions and contract terms. Fletemeyer Homes is the designated builder of a custom home to be constructed on the Property. Please contact the listing agent for additional information and deed restriction details prior to submitting an offer on the Property.
- Type:
- Single Family
- Sq.Ft.:
- 2,928
- Status:
- Active
- Beds:
- 4
- Lot size:
- 0.19 Acres
- Year built:
- 1996
- Baths:
- 3.00
- MLS#:
- 6548161
- Subdivision:
- Province Center
ADDITIONAL INFORMATION
*SHOWINGS BY APPOINTMENTS ONLY 24 hours advance notice minimum: The sale and the possession is subject to the existing lease: Current rent $3475; Lease expires 10/31/2024 Investment property, a rental, no SPD. Rare opportunity for a ranch style home in Province Center Highlands Ranch with 3 car garage. 4 bedrooms, 3 baths, formal living and dining rooms, large family room, and another approximately 900 sq' of finished basement including 3/4 bath, bedroom, large family/game room and tons of storage.
Andrea Conner, Colorado License # ER.100067447, Xome Inc., License #EC100044283, [email protected], 844-400-9663, 750 State Highway 121 Bypass, Suite 100, Lewisville, TX 75067

The content relating to real estate for sale in this Web site comes in part from the Internet Data eXchange (“IDX”) program of METROLIST, INC., DBA RECOLORADO® Real estate listings held by brokers other than this broker are marked with the IDX Logo. This information is being provided for the consumers’ personal, non-commercial use and may not be used for any other purpose. All information subject to change and should be independently verified. © 2024 METROLIST, INC., DBA RECOLORADO® – All Rights Reserved Click Here to view Full REcolorado Disclaimer
| Listing information is provided exclusively for consumers' personal, non-commercial use and may not be used for any purpose other than to identify prospective properties consumers may be interested in purchasing. Information source: Information and Real Estate Services, LLC. Provided for limited non-commercial use only under IRES Rules. © Copyright IRES |
Littleton Real Estate
The median home value in Littleton, CO is $466,300. This is lower than the county median home value of $487,900. The national median home value is $219,700. The average price of homes sold in Littleton, CO is $466,300. Approximately 78.48% of Littleton homes are owned, compared to 18.76% rented, while 2.76% are vacant. Littleton real estate listings include condos, townhomes, and single family homes for sale. Commercial properties are also available. If you see a property you’re interested in, contact a Littleton real estate agent to arrange a tour today!
Littleton, Colorado 80126 has a population of 105,264. Littleton 80126 is more family-centric than the surrounding county with 47.72% of the households containing married families with children. The county average for households married with children is 45.24%.
The median household income in Littleton, Colorado 80126 is $116,973. The median household income for the surrounding county is $111,154 compared to the national median of $57,652. The median age of people living in Littleton 80126 is 38.4 years.
Littleton Weather
The average high temperature in July is 86.6 degrees, with an average low temperature in January of 18.8 degrees. The average rainfall is approximately 18.8 inches per year, with 67.3 inches of snow per year.
