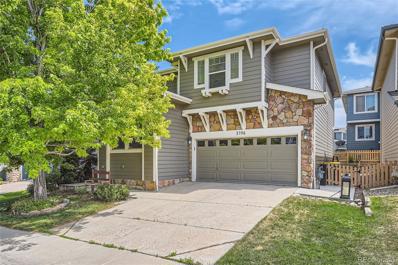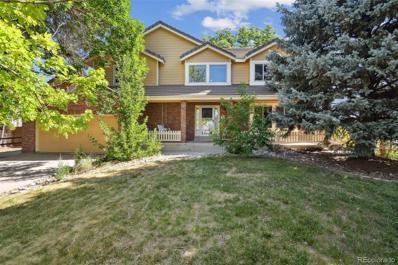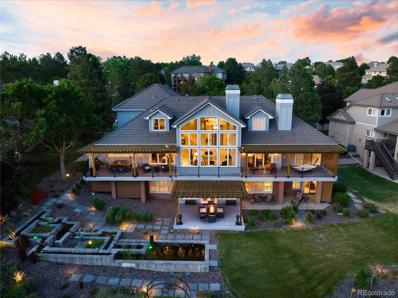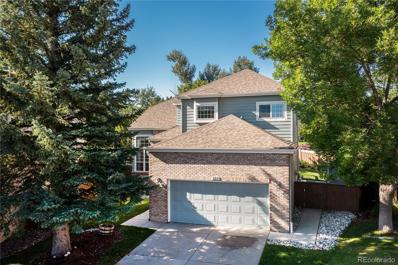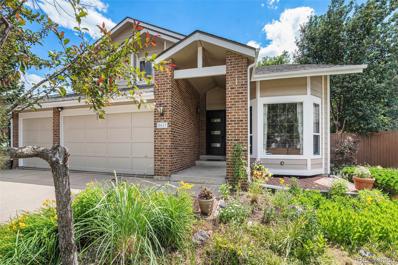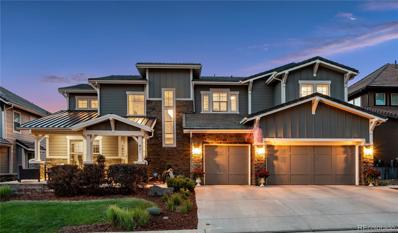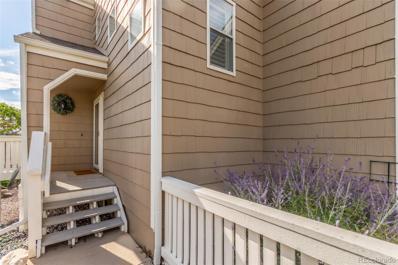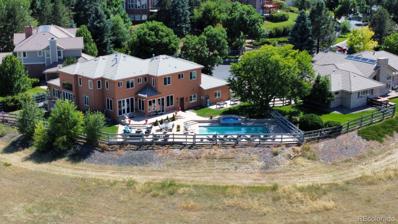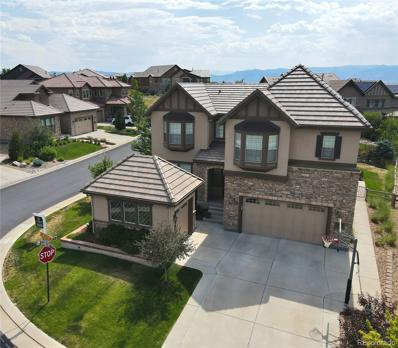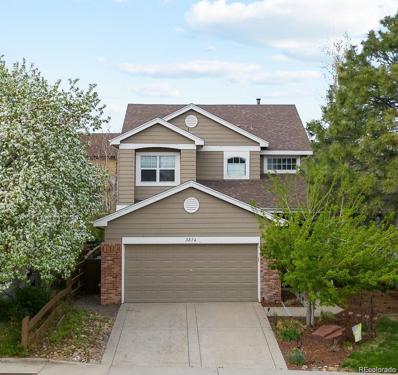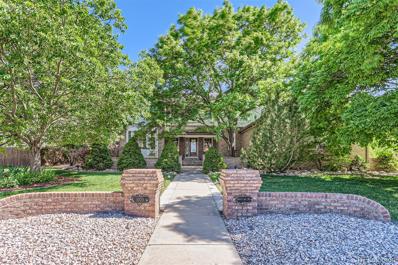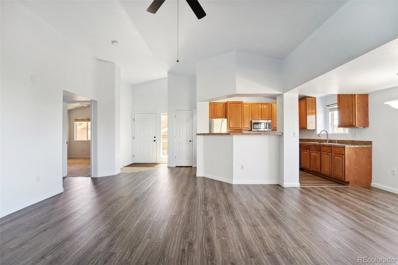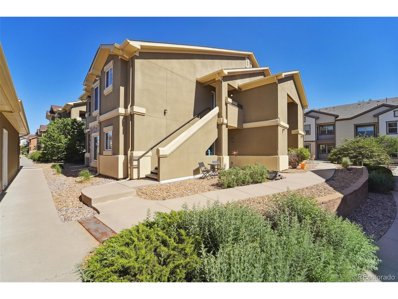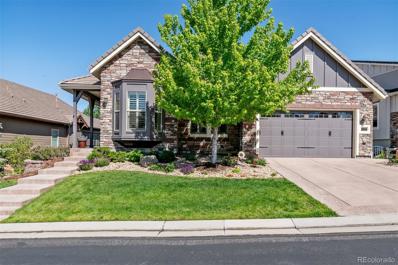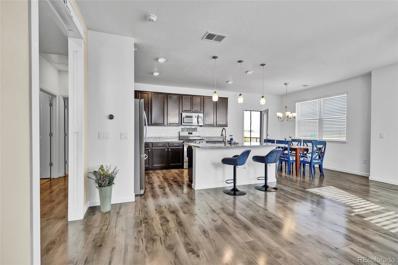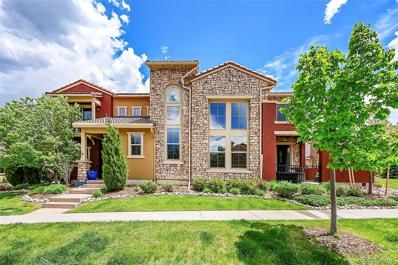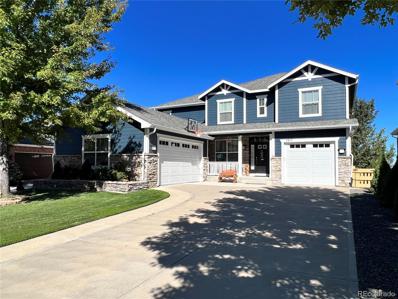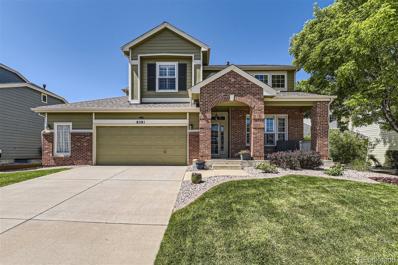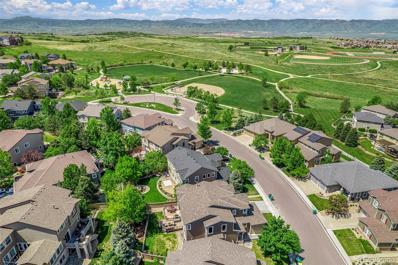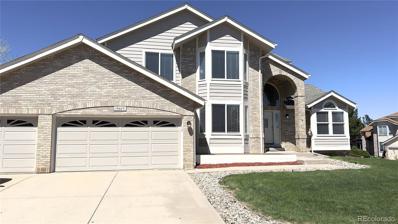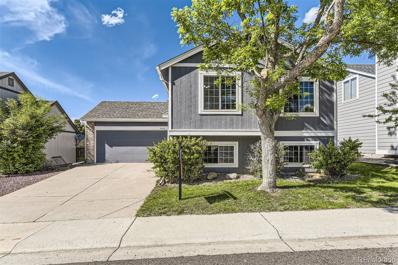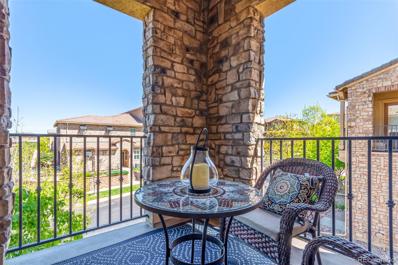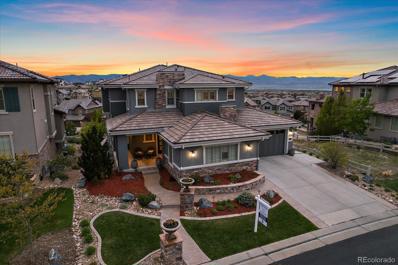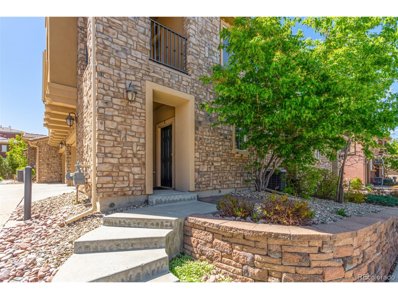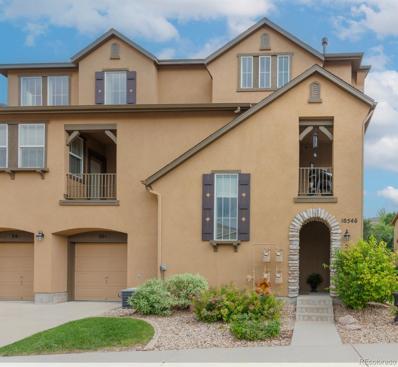Littleton CO Homes for Rent
- Type:
- Single Family
- Sq.Ft.:
- 2,477
- Status:
- Active
- Beds:
- 4
- Lot size:
- 0.07 Acres
- Year built:
- 2002
- Baths:
- 4.00
- MLS#:
- 9228107
- Subdivision:
- Highlands Ranch
ADDITIONAL INFORMATION
***4.99 ASSUMABLE INTEREST RATE!!!*** Welcome Home to this stunning 4-bedroom, 4-bathroom in Highlands Ranch! The finished basement and open concept layout offers spacious and versatile living spaces for you and your family. The heart of the home is the beautifully designed kitchen, featuring quartz countertops and a fireplace that adds a touch of elegance and functionality. With tons of storage and counter space, this kitchen is perfect for those who love to cook and entertain. Step outside and discover a beautiful backyard that has been recently updated, ideal for relaxing and enjoying the outdoors. Whether it's hosting barbecues or simply unwinding after a long day, this captivating backyard provides a serene oasis for everyone. The entire home has been meticulously maintained, ensuring that every corner exudes a sense of pride and care. Don't miss out on the opportunity to own this Highlands Ranch gem. With its spacious layout, modern finishes, and charming backyard, this home checks all the boxes for those looking for a beautifully well-kept and inviting space.
- Type:
- Single Family
- Sq.Ft.:
- 3,360
- Status:
- Active
- Beds:
- 5
- Lot size:
- 0.28 Acres
- Year built:
- 1988
- Baths:
- 4.00
- MLS#:
- 6594968
- Subdivision:
- Northridge
ADDITIONAL INFORMATION
Unlock the potential of this charming home, ideally located at the end of a peaceful cul-de-sac. While it may need a few updates, its prime location makes it a standout. Enjoy the convenience of walking to Sand Creek Elementary and the expansive open spaces nearby. Dive into the Highlands Ranch trail system for hiking, biking, and soaking in Colorado's natural beauty. Just minutes away, you'll find shopping centers, restaurants, parks and entertainment. With major highways close by, your commute will be a breeze. Priced to sell, this home offers an incredible opportunity to join the prestigious Northridge community. Imagine the possibilities and make this home your own. Plus, the seller is offering a $5,000 concession towards carpet replacement. Don't miss out on this fantastic opportunity!
- Type:
- Single Family
- Sq.Ft.:
- 6,379
- Status:
- Active
- Beds:
- 5
- Lot size:
- 0.4 Acres
- Year built:
- 1990
- Baths:
- 5.00
- MLS#:
- 1546490
- Subdivision:
- Falcon Hills
ADDITIONAL INFORMATION
Back on the Market! The buyers home contingency did not sell. Their loss - Your Gain! Step into refined luxury in this stunning 5-bedroom, 5-bath residence with unsurpassed mountain views located in the prestigious gated community of Falcon Hills in Highlands Ranch. This architectural masterpiece offers the perfect blend of elegant design and modern amenities, ideal for those with discerning tastes. Featuring a spacious main-level primary suite, complete with a cozy fireplace, luxurious en-suite bath, and ample closet space. Warmth and ambiance abound with FIVE exquisite fireplaces strategically placed throughout the home. Refresh and recharge in the inviting living areas, including a home gym, a sophisticated media room for entertainment, and a versatile recreation room equipped with an Olhausen pool table, which is included in the sale. The stunning outdoor water feature, crowned the 2020 National Water Artisans Award for best residential water feature, brings tranquility and beauty to your outdoor living space. Enriched with vibrant koi fish and maintained with a convenient 60-day automated koi fish feeder, this feature is sure to be a conversation starter. Situated in Falcon Hills, one of the most sought-after gated communities in Highlands Ranch, this home offers exclusivity and security, while being conveniently located in Douglas County schools with easy access to the mountains and DTC, shopping, dining, and recreational facilities. This remarkable property is a "show-stopper" and is competitively priced to sell, offering an unparalleled opportunity to own a home that epitomizes luxury and quality.
- Type:
- Single Family
- Sq.Ft.:
- 2,785
- Status:
- Active
- Beds:
- 4
- Lot size:
- 0.16 Acres
- Year built:
- 1995
- Baths:
- 4.00
- MLS#:
- 3278418
- Subdivision:
- Mansion Pointe
ADDITIONAL INFORMATION
Stunning two-story home in Southridge! Nestled in a serene cul-de-sac, this meticulously maintained residence offers a perfect blend of comfort and elegance. As you enter, you are greeted by high ceilings in the entry foyer, setting the tone for the spacious open floor plan. The front family room flows seamlessly into the formal dining area, featuring doors that open to the expansive backyard—a perfect setup for indoor-outdoor entertaining. The kitchen is a chef’s delight with ample space, stainless steel appliances, and a layout that overlooks the living room, complete with a cozy fireplace. Upstairs, a flexible loft space adds versatility, ideal for a home office or play area. The large primary suite is a retreat in itself, boasting a walk-in closet and a luxurious five-piece ensuite bathroom. Two additional well-appointed bedrooms and another full bathroom complete the upper level. The finished basement offers even more living space, including a sizable recreation area and an additional bedroom with an ensuite bathroom. Enjoy the expansive backyard oasis featuring an oversized deck, storage shed, lush greenery, and new fencing installed in 2023, providing privacy and space for outdoor activities and relaxation. Located conveniently close to 470, Chatfield State Park, schools, and the Highlands Ranch Golf Club, this home offers easy access to endless amenities. Residents also benefit from access to four extensive recreation centers in the community via the HOA, each offering a variety of facilities and activities. Schedule your showing today!
- Type:
- Single Family
- Sq.Ft.:
- 3,127
- Status:
- Active
- Beds:
- 4
- Lot size:
- 0.15 Acres
- Year built:
- 1985
- Baths:
- 4.00
- MLS#:
- 2220584
- Subdivision:
- Northridge
ADDITIONAL INFORMATION
This well cared for 4 bedroom, 4 bath, 2 story home features a remodeled kitchen with engineered hand scraped hardwood floors, newer cabinets, stainless steel appliances, an island and eat-in space. Situated on a quiet street close to Sand Creek Elementary School and Foothills Trail (of the Highlands Ranch Open Space trail system), you’ll enjoy those warm summer nights relaxing on the oversized, two tiered deck surrounded by mature trees. Back inside you’ll find a spacious main floor with the aforementioned kitchen, formal living and dining rooms, a great family room with gas fireplace, a powder room/half bath, laundry room and vaulted entry/foyer. Upstairs has the vaulted primary bedroom with en suite five piece bath w/jetted tub, dual sinks and two large closets. Two more bedrooms, a full bath, and a loft study area round out the upper level. The 75% finished basement has a large rec. room, another bedroom, a 3/4 bath, the utility/storage room and extra storage in the crawl space. Close to schools, parks, trails, shopping, dining, entertainment… close to perfect! Come see this one today!
- Type:
- Single Family
- Sq.Ft.:
- 5,970
- Status:
- Active
- Beds:
- 5
- Lot size:
- 0.22 Acres
- Year built:
- 2015
- Baths:
- 6.00
- MLS#:
- 3770051
- Subdivision:
- Backcountry
ADDITIONAL INFORMATION
Welcome to this stunning home on a quiet cul-de-sac AND open space in the prestigious community of BackCountry - perfect for families seeking a refined yet welcoming lifestyle. As you enter this elegant home, you are greeted by a grand foyer with soaring ceilings and an abundance of natural light. The open-concept connects the living, kitchen & dining areas - an ideal space for entertaining and family gatherings. The gourmet kitchen is lovely w/high-end stainless appliances, custom cabinetry, large center island & a breakfast nook w/beautiful mountain views. The family room features an amazing stone fireplace & large windows that overlook the meticulously landscaped backyard. This private outdoor retreat on open space includes 2 decks, a covered patio plus an add’l area w/firepit to enjoy those mountain views or twinkling city lights. Plenty of room for children to play and explore, the turf yard makes for low maintenance in the summer months. On the main level you will also find a study w/French doors, an ensuite main floor bedroom & laundry room just off of the garage. Both staircases will lead you upstairs to the luxurious primary suite offering a serene escape with the 3-sided fireplace, sitting area & fabulous deck to enjoy those amazing views! In addition to the ensuite bathroom, the suite also features two custom walk-in closets – one outfitted just for shoes. Two additional well-appointed bedrooms w/custom closets are also upstairs. Don't miss the pub style bar in the finished basement w/stunning craftsmanship! This one-of-a-kind bar will provide the perfect space for entertaining, as well as the alluring home theater! The basement offers even more living space with a rec room, exercise room, add'l bedroom & bathroom. Enjoy the best of Colorado living with the neighborhood pool & pub at the Sundial House, as well as easy access to hiking/biking trails, golf courses, dining and other recreational activities in the area.
- Type:
- Townhouse
- Sq.Ft.:
- 1,509
- Status:
- Active
- Beds:
- 2
- Lot size:
- 0.04 Acres
- Year built:
- 1985
- Baths:
- 3.00
- MLS#:
- 4201512
- Subdivision:
- Highlands Ranch
ADDITIONAL INFORMATION
Don't miss this opportunity! This exceptional end-unit townhouse in Highlands Ranch is the one for you! Discover an inviting living/dining room w/ soaring vaulted ceilings, a soothing palette, plantation shutters, attractive wood-look flooring, and a cozy wood-burning fireplace for relaxing evenings. The delightful eat-in kitchen features a quaint breakfast nook, sleek granite countertops, ample white cabinetry, recessed lighting, and built-in appliances for preparing gourmet meals. You'll also find an office space that provides a versatile area perfect for work or relaxation, complete with access to a balcony. Double doors lead to the main bedroom, offering a walk-in closet and a private bathroom, ensuring comfort and convenience. The basement includes a laundry room with direct access to the rear-entry 2-car garage. Enjoy outdoor living on the front patio, which is perfect for morning coffee or the balcony with panoramic views. Make sure to visit this gem today!
- Type:
- Single Family
- Sq.Ft.:
- 5,769
- Status:
- Active
- Beds:
- 5
- Lot size:
- 0.28 Acres
- Year built:
- 1992
- Baths:
- 5.00
- MLS#:
- 5485479
- Subdivision:
- Falcon Hills
ADDITIONAL INFORMATION
PRICED TO SELL! DON'T MISS OUT! PRICE REDUCED! This magnificent home is situated in the esteemed, gated, and guarded community of Falcon Hills, offering privacy and security. Surrounded by dedicated open space on two sides, the property features a private in-ground outdoor pool and hot tub, perfect for relaxation and enjoyment. From your pool deck, take in the breathtaking views of the Colorado Rocky Mountains, the Denver Skyline, and vibrant sunsets. The main floor is a showcase of elegance with its exquisite marble and hardwood flooring, wood shutters and beautiful built-ins. The kitchen, recently renovated, boasts Quartz countertops, a built-in Sub-Zero refrigerator, double ovens, a gas cooktop, a wine refrigerator, and a vegetable sink, all providing scenic views of the open space and your private pool. This home includes inviting fireplaces and a luxurious master bedroom with a remodeled master bath. The upper-level houses three additional bedrooms, with two full baths, including a Jack and Jill bath, ensuring comfort for family and guests alike. The expansive finished basement offers a guest suite, home theatre, and a wet bar area complete with a dishwasher and under-counter refrigerator. Residents of Falcon Hills benefit from access to four recreational centers and nearby trails. The community's proximity to renowned Douglas County public and private schools makes it an ideal location for families, combining luxury living with convenient access to excellent educational opportunities.
- Type:
- Single Family
- Sq.Ft.:
- 4,134
- Status:
- Active
- Beds:
- 5
- Lot size:
- 0.2 Acres
- Year built:
- 2016
- Baths:
- 5.00
- MLS#:
- 3894194
- Subdivision:
- Backcountry
ADDITIONAL INFORMATION
Nestled in the prestigious Backcountry neighborhood of Highlands Ranch, this residence offers modern comfort and timeless elegance. Venture inside to discover a spacious layout flooded with natural light, adorned with high ceilings and stylish finishes throughout. The open-concept living area seamlessly connects the gourmet kitchen, featuring granite countertops and stainless steel appliances, to the inviting family room with a cozy fireplace. The formal dining space opens up to the outdoor dining area through two sliding glass doors to enjoy the Colorado summer lifestyle. Outside, the backyard oasis awaits with a gas fire pit with seating and outdoor TV, perfect for year-round enjoyment and entertaining. The expansive primary suite is a true retreat, complete with a luxurious ensuite bathroom and walk-in closet. Three additional bedrooms upstairs also have plantation shutters and abundant light. Thoughtfully laid out, fully finished basement has an additional bedroom, workout room and three-quarter bath. The basement kitchen with stylish backsplash includes a full-size refrigerator, dishwasher, microwave and sink with quartz countertops. Enjoy the Backcountry community lifestyle, featuring resort-style pools, expansive wilderness areas for hiking and biking, numerous parks, serene ponds, and, of course, the renowned Sundial House offering live music and events for all ages.
- Type:
- Single Family
- Sq.Ft.:
- 2,890
- Status:
- Active
- Beds:
- 4
- Lot size:
- 0.12 Acres
- Year built:
- 1993
- Baths:
- 4.00
- MLS#:
- 7287301
- Subdivision:
- Highlands Ranch
ADDITIONAL INFORMATION
Welcome Home to this Gorgeous Home in the Perfect Location just one Block to Cougar Run Elementary & Cougar Run Park! Walk into vaulted ceilings, hardwood floors, and a well appointed formal dining room to entertain family and friends. This 4 bed, 4 bath is remodeled with a Chef's Kitchen with Granite counters, a large island, fantastic sized pantry, and Stainless Steel Appliances. Adjacent to the kitchen in this spacious open concept home is the family room with cozy fireplace. Enjoy the Private Main Level Home office with Custom Wood Built-ins and from the kitchen you can walk out onto your private patio in the Spacious backyard. This home features all the things on your list including * Large Primary Bedroom and Bath * Lower Level 4th Bedroom with Egress & Generous Light * Family Sized Gym Space * Flex Use Media Room * Lower Level 3/4 Bath * Newer Roof * Extra Convenient to Whole Foods * Easy access to DTC & Park Meadows. Move right in and make this home yours today. * Virtual Staging in select rooms.
- Type:
- Single Family
- Sq.Ft.:
- 4,974
- Status:
- Active
- Beds:
- 6
- Lot size:
- 0.6 Acres
- Year built:
- 1998
- Baths:
- 6.00
- MLS#:
- 6774290
- Subdivision:
- Hillcrest
ADDITIONAL INFORMATION
This gorgeous home is located in the serene, coveted Hillcrest neighborhood. Nestled in the heart of Highlands Ranch, this 0.63 lot with a perfectly manicured lawn is Colorado living at its finest. Upon entering this meticulously kept home, you are greeted with an iron, winding staircase and an open concept living space that boasts vaulted ceilings, huge windows flooding with natural light, and a cozy fireplace. The primary bedroom/bathroom has a sitting area, two closets that include a custom "hers" closet, a steam shower, heated floors, and Jacuzzi tub. You won't believe that the other three bedrooms on the top floor all include their own attached bathrooms! The basement is an entertainer's dream- custom built in storage, a huge amount of space, a fully equipped kitchen (including an oven, refrigerator, dishwasher and pantry), and tall ceilings. The outdoor oasis speaks for itself- there is an in ground hot tub, custom built-in grill, and Koolaroos installed to keep you comfortable on the gorgeous patio. Highlands Ranch gives you access to four rec centers that offer extensive activity options, top notch workout facilities, and community pools. Located in Douglas County Schools, there is also close proximity to award winning Valor Christian High School, Cherry Hills Christian School, and plenty of charter school options. Highlands Ranch is known for it's striking views and extensive trail systems which you have access to. Located about 1 mile from C-470, there is quick access to I-25 and the DTC corridor, and plenty of shopping close by.
- Type:
- Condo
- Sq.Ft.:
- 1,173
- Status:
- Active
- Beds:
- 3
- Year built:
- 2006
- Baths:
- 2.00
- MLS#:
- 7714873
- Subdivision:
- Shadow Canyon
ADDITIONAL INFORMATION
NEW PRICE! Discover the perfect blend of comfort and convenience in this rare 3-bedroom/2-bathroom end-unit condo in Highlands Ranch. This beautifully updated home is move-in ready, features an open floor plan, living room with vaulted ceilings and cozy gas fireplace, kitchen with brand new stainless steel appliances of stove, microwave and dishwasher. Also has new luxury laminate floors and interior paint. The primary suite features a vaulted ceiling and a full en-suite bath with double sinks. The two additional bedrooms are generous size, and another full bathroom sits just down the hall. Enjoy your morning coffee on the private, covered balcony. This home also includes a one-car detached garage plus one reserved parking space. HOA amenities are exceptional, featuring a fitness center, playground, pool, and spa/hot tub. Located with easy access to C-470, this condo is also near South Suburban Golf Course and The Links Golf Course, making it perfect for golf enthusiasts. Additionally, several shopping centers offering dining, shopping, entertainment, and more are just a short drive away. Don't miss out on this rare 3-bedroom condo in Shadow Canyon! Schedule a showing today and make this beautiful property your new home!
- Type:
- Other
- Sq.Ft.:
- 1,173
- Status:
- Active
- Beds:
- 3
- Year built:
- 2006
- Baths:
- 2.00
- MLS#:
- 7714873
- Subdivision:
- Shadow Canyon
ADDITIONAL INFORMATION
NEW PRICE! Discover the perfect blend of comfort and convenience in this rare 3-bedroom/2-bathroom end-unit condo in Highlands Ranch. This beautifully updated home is move-in ready, features an open floor plan, living room with vaulted ceilings and cozy gas fireplace, kitchen with brand new stainless steel appliances of stove, microwave and dishwasher. Also has new luxury laminate floors and interior paint. The primary suite features a vaulted ceiling and a full en-suite bath with double sinks. The two additional bedrooms are generous size, and another full bathroom sits just down the hall. Enjoy your morning coffee on the private, covered balcony. This home also includes a one-car detached garage plus one reserved parking space. HOA amenities are exceptional, featuring a fitness center, playground, pool, and spa/hot tub. Located with easy access to C-470, this condo is also near South Suburban Golf Course and The Links Golf Course, making it perfect for golf enthusiasts. Additionally, several shopping centers offering dining, shopping, entertainment, and more are just a short drive away. Don't miss out on this rare 3-bedroom condo in Shadow Canyon! Schedule a showing today and make this beautiful property your new home!
$1,698,000
339 Basilwood Way Highlands Ranch, CO 80126
- Type:
- Single Family
- Sq.Ft.:
- 4,404
- Status:
- Active
- Beds:
- 4
- Lot size:
- 0.23 Acres
- Year built:
- 2013
- Baths:
- 4.00
- MLS#:
- 7733812
- Subdivision:
- Backcountry
ADDITIONAL INFORMATION
Look no further! This stunning four-bedroom, four-bath ranch home in the coveted Backcountry neighborhood awaits its new owner. This master-planned gated community is an oasis in the city. Delivering the finest Colorado has to offer, this home has it all! No expense was spared in the design of this home. The foyer welcomes you into the home and your eyes are drawn to the height of the ceilings and exposed beams. The office is full of light and designed for function and comfort. The gourmet kitchen is well-appointed and designed for any home chef to create beautiful meals for all occasions. The eat-in kitchen is equally comfortable, with a gas fireplace and mountain views. The Primary Suite is a spa-like retreat where one can relax and rejuvenate after a long days work. Walk down the spiral stairs into the family room complete with a gas fireplace and wet bar! 3 additional bedrooms and a craft/flex room are also found in the walk-out basement! The exterior features two patios, a firepit, a hot tub, and a professionally landscaped yard. The backyard provides year-round views and activities. Let's not forget the amenities found within the backcountry community; a coffee shop, restaurant and bar, pool, fitness center, trails and parks, just to name a few, are at the fingertips of those who live in the community. This home won't last long. It truly has it all. Book your showing today!
- Type:
- Condo
- Sq.Ft.:
- 1,227
- Status:
- Active
- Beds:
- 2
- Year built:
- 2020
- Baths:
- 2.00
- MLS#:
- 6397539
- Subdivision:
- Copeland Canyon
ADDITIONAL INFORMATION
HUGE PRICE REDUCTION!!!Discover this stunning 2-bedroom, 2-bathroom condominium nestled in a prime location, just four years young! Situated on the second floor, relish in the luxury of having no neighbors above you, while soaking in breathtaking views of the mountains and downtown. The open and inviting floor plan seamlessly flows from the kitchen, boasting beautiful backsplash and granite countertops, a kitchen island adorned with elegant pendant lighting, oversized cabinets with new knobs, and a gas range, perfect for both cooking and entertaining. Adjacent, the dining area offers a picturesque mountain vista, while the living room bathes in natural light. Enjoy BRAND NEW plush carpeting in the bedrooms for cozy mornings, and sleek flooring throughout the rest of the home. The bathrooms featuring granite countertops, a double vanity in the primary bath, and an oversized bathtub. A convenient laundry room, complete with washer and dryer, adds to the home's allure. The primary bedroom boasts a walk-in designer closet for ample storage. Step out onto the balcony and unwind as you take in the panoramic mountain and Denver downtown views. Additional features include balcony storage, one assigned parking spot next to the unit, and plenty of guest parking spaces. Swimming pool and park area. Gym located inside the clubhouse for your convenience . FHA approved, this condominium offers the perfect blend of comfort and style.
- Type:
- Townhouse
- Sq.Ft.:
- 2,036
- Status:
- Active
- Beds:
- 2
- Year built:
- 2014
- Baths:
- 3.00
- MLS#:
- 7812266
- Subdivision:
- Tresana
ADDITIONAL INFORMATION
Beautiful Lucia Model in the Highly Sought after Tresana Community! Large open floor with lots of windows & light! Two story Great Room/Living Room with Towering Stone Fireplace, Dining and Large eat in Kitchen! Hardwood & Tiled Flooring, Gas Log Fireplace with upgraded circulating blower which heats a good portion of the Main level. Cherry Wood Window Shutters throughout, Hickory Kitchen Cabinets, Gas Cooktop, Double Ovens, Silestone Counters and large Granite Island with Seating. Huge Second Pantry and/or Storage! Awesome Primary Suite with Tray Ceiling, Five Piece Bath and Huge Walk in Closet! Main level Wrap Around Covered Patio off Dining Room with Gas Hookup! Upper level Balcony off the Loft and a Balcony off the Primary Suite. Loft could easily be converted to a Third Bedroom. End Unit surrounded by Grassy, open yard on two sides. Oversized Two Car Attached Garage with room for extra Storage & Workbench (24.8 X 19.9)! Short walk to Awesome Stone Piazza w/Outdoor Fireplace area for events & socializing, with Exercise Room, Pool and Hot Tub! Access to all Four Highland Ranch Rec Centers! Short walk to miles of Trails through Open Space. Very Close to Dining, Shopping, Park, Trails, Public Transit, Golf and Schools! Surround Sound pre-wire in Fam Rm, Stereo pre-wire for the Primary Bedroom & Bath, Balcony and Covered Patio. Pre-wired for Security System as well.
$1,150,000
2917 Newbury Court Highlands Ranch, CO 80126
- Type:
- Single Family
- Sq.Ft.:
- 4,275
- Status:
- Active
- Beds:
- 5
- Lot size:
- 0.18 Acres
- Year built:
- 2004
- Baths:
- 5.00
- MLS#:
- 5963278
- Subdivision:
- Firelight
ADDITIONAL INFORMATION
Beautifully updated home in the highly desirable Firelight community. Located in a quiet cul de sac and less than 100 yards from the trailhead that leads you to incredibly well maintained mountain bike trails in the Highlands Ranch Backcountry trail network. Views from the dining room, great room, bedroom and deck capture expansive views of the front range and downtown which will allow you to enjoy the beautiful Colorado sunsets, as well as the mesmerizing twinkling lights in the evening as you look over the entire Denver Metro area! In the winters, enjoy the benefits of this home's orientation as true south facing driveway, making winter maintenance very simple! Recently painted exterior (2022), new garage doors (2022), fully upgraded HVAC system (2021), tankless water heater (2021) to ensure comfort and peace of mind, whole house humidifier (2021) and refinished deck (2023). A unique walk-out basement offers an opportunity for an additional living or entertaining space complete with a full wet bar. Outside of walk-out basement is also livable during rainy season thanks to the sealed under deck roof to drain the water to the edges of the deck. The main floor offers a formal dining room and a large private office. All bathrooms and the kitchen have been updated to make the house feel move in ready. Walkout is perfect for mother in law with it's kitchen area, family room, bed, ba, walkway and separate entrance. It even has a separate garage too. This home is in immaculate condition and available for a quick close! The location is unbeatable given its' proximity to the trails, award winning schools and access to the Highlands Ranch rec centers! Enjoy a home that sits on a quiet cul de sac with a uniquely large south facing driveway, and mature landscaping. This home is your opportunity to live the ideal Colorado lifestyle, fully updated cosmetics and systems and in a fantastic location. House next door just sold-$1,375,000.
- Type:
- Single Family
- Sq.Ft.:
- 3,299
- Status:
- Active
- Beds:
- 4
- Lot size:
- 0.15 Acres
- Year built:
- 1999
- Baths:
- 3.00
- MLS#:
- 9837317
- Subdivision:
- Writer Ridge Ii
ADDITIONAL INFORMATION
Four-bedroom/three-bath two-story home with great curb appeal. Outstanding condition, both inside and out. Two-story entry. Formal living/dining rooms. Main floor study. Large kitchen with granite counters, 42-inch uppers. Pantry + plenty of storage. Stainless steel appliances, including stove with upper/lower ovens. So much counter space! Four bedrooms up, including the primary suite with updated 5-piece bath. Walk-in closet. Three secondary bedrooms - all large enough for a king or queen bed. Convenient second floor laundry. Newer interior paint throughout (last 2 years). Three-inch plantation shutters throughout. Finished basement with flexible space and room for storage. Audio/video equipment and attached speakers in the basement stay. Furnace cleaned and serviced in 2024. Water softener and freezer in the basement are included. Meticulous backyard, with large, composite deck, low-maintenance artificial turf & drought-resistant plants. Ideally situated near the end of the cul-de-sac. Oversized 2-car garage (approximately 546 sf). Plenty of room for 2 cars and your extras. Seller is downsizing; some furniture can be included with the purchase; some items are for sale. HOA includes 4 state-of-the-art recreations centers. Most HOA documents available at: www.hrcaonline.org. Popular neighborhood in Highlands Ranch. Near so many services. Easy highway access. This is a popular floor plan (with 4-bedrooms up) is a must see!
- Type:
- Single Family
- Sq.Ft.:
- 4,292
- Status:
- Active
- Beds:
- 5
- Lot size:
- 0.19 Acres
- Year built:
- 2004
- Baths:
- 5.00
- MLS#:
- 9462537
- Subdivision:
- Firelight
ADDITIONAL INFORMATION
Steps Away from Red Tail Park with Access to 8,200 acres and 35 Miles of Hiking/Biking Trails! Updated & Move-in Ready! Fully Finished Basement! 3-Car Garage! Great Outdoor Living Areas! Grand Entry! Curved Staircase! Soaring Ceilings! Light Bright & Open Floor Plan! 5 Bedrooms! 5 Baths! Huge 2-Story Living Room with Fireplace! Gourmet Kitchen with Newer Stainless Steel Appliances! Induction Cooktop! Slab Granite Countertops! Huge Center Island! Pantry! Large Breakfast Room! Spacious Family Room with 2nd Gas Fireplace! Formal Dining Room! Main Floor Bedroom with 3/4 Bath/Study/Office! New Designer Hardwood Floors! Designer Paint & Carpet! Custom Window Treatments! Amazing Primary Suite with 3rd Fireplace and 13 x 13 Retreat/Sitting Room! (Originally Option for 4th Bedroom Up) Primary Bath with Oval Soaking Tub and Walk-in Shower! Large Secondary Bedrooms with Mountain & Downtown Denver Views! Upstairs Laundry! Finished Lower Level with Custom Wet Bar & Wine Storage! Family Room/Media Room/Theater with Projector Hook-up & Screen! Guest Suite with 3/4 Bath! Newer High Efficiency Furnace! Direct Vent Water Heater! Great Outdoor Space with Huge Multi-Level Low Maintenance Deck! Nice Yard! Mature Trees! Outdoor Speakers! Ring Doorbell! New Concrete Flatwork! Top-Rated Douglas County Schools! Easy Access to C470, E470, I-25, Light Rail, Park Meadows, SkyRidge Medical Center, Charles Schwab Campus, DTC & Downtown Denver. Close to Shopping, Restaurants & Highlands Ranch Rec Centers!
- Type:
- Single Family
- Sq.Ft.:
- 3,729
- Status:
- Active
- Beds:
- 4
- Lot size:
- 0.23 Acres
- Year built:
- 1989
- Baths:
- 4.00
- MLS#:
- 1949541
- Subdivision:
- Highlands Ranch
ADDITIONAL INFORMATION
Welcome to your dream home, where comfort meets breathtaking views! As you step inside, you'll be greeted by an inviting atmosphere accentuated by an abundance of natural light. The main level features a spacious living area with a cozy fireplace, perfect for family gatherings. The adjacent gourmet kitchen boasts a large island and stainless steel appliances. One of the home's highlights is the heated sunroom, offering panoramic mountain views for your morning coffee indulgence. The expansive backyard is an ideal setting for summer barbecues, outdoor entertaining, or simply unwinding in nature's tranquility. Upstairs, 3 additional bedrooms provide ample space for guests or children, while the main floor hosts a convenient office space. The property also includes a fully finished walkout basement with a bedroom and 3/4 bathroom, adding versatility and functionality to your living space. The home is in close proximity to hiking trails, parks, shopping centers, and outdoor recreational activities. Don't miss the chance to make this your forever home!
- Type:
- Single Family
- Sq.Ft.:
- 1,314
- Status:
- Active
- Beds:
- 3
- Lot size:
- 0.08 Acres
- Year built:
- 1984
- Baths:
- 2.00
- MLS#:
- 5587179
- Subdivision:
- Highlands Ranch /northridge
ADDITIONAL INFORMATION
This charming Highlands Ranch home is beautifully renovated from top to bottom! From the quiet street to the area with tons of shops and restaurants, an awesome trail system and great schools, this home is sure to make your heart skip a beat! From the moment you pull up the driveway, there is just something about the newly painted exterior and gorgeous stained glass front door that makes you want to see more. The bright living room is the first to welcome you into your new home, with sunlight bouncing through tall windows. You picture yourself relaxing in front of the cozy wood-burning fireplace. Then you find yourself in the kitchen with modern cabinets and brand new stainless steel appliances. You think to yourself, this will be the perfect kitchen to create delicious meals. The updated bathrooms with new vanities, faucets, mirrors and gorgeous granite win you over! Two well sized bedrooms greet you with tons of natural light upstairs and the additional room on the lower level can be used as the primary suite. New furnace and central air keep you comfortable in summer and winter. The inviting large deck is a wonderful gathering space for family and friends to enjoy BBQs and sunny Colorado weather. Just steps away is an awesome trail system and one of these trails leads to Northridge Elementary which boasts the Discovery Program for gifted students. The home is surrounded by Civic Green Park and three Rec Centers with indoor/outdoor pools, a lazy river, toddler pools, tennis, fitness centers.
- Type:
- Condo
- Sq.Ft.:
- 1,606
- Status:
- Active
- Beds:
- 2
- Year built:
- 2007
- Baths:
- 2.00
- MLS#:
- 5044967
- Subdivision:
- Tresana
ADDITIONAL INFORMATION
Welcome to this charming 2-bed, 2-bath home! Step inside to find sleek engineered hardwood floors throughout the main floor, adding a touch of elegance. The living room boasts high ceilings and a cozy gas fireplace, perfect for those chilly evenings. Step out onto the balcony for some morning coffee and relaxation. The kitchen is a chef's dream, featuring stainless steel appliances, a gas stove, and a newer quiet dishwasher. You'll also find a bedroom with a full bath, a dedicated dining room, and laundry on this level. Upstairs, the expansive primary bedroom awaits, complete with an ensuite 5-piece primary bathroom for ultimate comfort and luxury. As for Highlands Ranch amenities, you'll find a plethora of options to enjoy! With four recreation centers offering pools, tennis courts, and clubhouse facilities, there's something for everyone. Plus, you'll have access to miles of trails for hiking and biking, as well as numerous parks and open spaces to explore. Not to mention the convenient shopping and dining options nearby, making Highlands Ranch the perfect place to call home! **refrigerator, dishwasher, washer, dryer, water heater, garage system are 3 years old, carpet 2019, new water filter, new interior paint, all appliances and built in speakers stay**
- Type:
- Single Family
- Sq.Ft.:
- 5,100
- Status:
- Active
- Beds:
- 6
- Lot size:
- 0.21 Acres
- Year built:
- 2016
- Baths:
- 6.00
- MLS#:
- 8581195
- Subdivision:
- Backcountry
ADDITIONAL INFORMATION
Welcome to luxury living in the prestigious Backcountry neighborhood. Nestled within this exclusive enclave lies a residence that surpasses every expectation. Step into opulence where every detail has been meticulously curated to elevate your lifestyle. This entertainer's paradise beckons with two expansive outdoor entertaining areas (each boasting an outdoor fire feature) complete w/ BBQ and smoker, lavish bar, sunscreens for comfort in any weather and heaters ensuring year-round enjoyment plus outdoor tvs and speakers. Immerse yourself in the soothing waters of the hot tub, practice your swing on the putting green, challenge friends to a game on the sport court, or savor the fruits of your labor from the garden—all against the backdrop of breathtaking mountain views. Indoors, discover a sanctuary of comfort and refinement. A sumptuous primary suite features a cozy fireplace and panoramic mountain views. Soak in the tub or rejuvenate in the walk-in shower. Dual closets and vanities offer unparalleled luxury. 3 add'l bedrooms upstairs, adorned w plantation shutters, ample closets, and 2 luxurious bathrooms. The heart of the home, a recently updated kitchen, is a chef's dream, boasting high-end appliances, butlers pantry and ample island that seats six. The grandeur continues in the great room w floor-to-ceiling fireplace and walls of windows. Descend to the lower level where a world of entertainment awaits. Wine cellar beckons connoisseurs, while custom full bar w wine fridge/full-size fridge/DW/copper sink sets the stage for evenings of camaraderie. Add'l family room, game room, and exercise room as well as 2 more bedrooms (1 non-conforming)make enjoyment here limitless. With too many upgrades to list, this home defies expectation and invites you to experience its unparalleled splendor firsthand. Seize the opportunity to make this property your own and elevate your lifestyle to new heights. Schedule your private viewing today and prepare to be captivated.
Open House:
Saturday, 9/21 5:00-7:00PM
- Type:
- Other
- Sq.Ft.:
- 1,606
- Status:
- Active
- Beds:
- 2
- Year built:
- 2007
- Baths:
- 2.00
- MLS#:
- 5044967
- Subdivision:
- Tresana
ADDITIONAL INFORMATION
Welcome to this charming 2-bed, 2-bath home! Step inside to find sleek engineered hardwood floors throughout the main floor, adding a touch of elegance. The living room boasts high ceilings and a cozy gas fireplace, perfect for those chilly evenings. Step out onto the balcony for some morning coffee and relaxation. The kitchen is a chef's dream, featuring stainless steel appliances, a gas stove, and a newer quiet dishwasher. You'll also find a bedroom with a full bath, a dedicated dining room, and laundry on this level. Upstairs, the expansive primary bedroom awaits, complete with an ensuite 5-piece primary bathroom for ultimate comfort and luxury. As for Highlands Ranch amenities, you'll find a plethora of options to enjoy! With four recreation centers offering pools, tennis courts, and clubhouse facilities, there's something for everyone. Plus, you'll have access to miles of trails for hiking and biking, as well as numerous parks and open spaces to explore. Not to mention the convenient shopping and dining options nearby, making Highlands Ranch the perfect place to call home! **refrigerator, dishwasher, washer, dryer, water heater, garage system are 3 years old, carpet 2019, new water filter, new interior paint, all appliances and built in speakers stay**
- Type:
- Condo
- Sq.Ft.:
- 1,576
- Status:
- Active
- Beds:
- 2
- Year built:
- 2005
- Baths:
- 2.00
- MLS#:
- 3130525
- Subdivision:
- Highland Walk
ADDITIONAL INFORMATION
Welcome to this beautifully updated corner unit 2 bed, 2 bath home in the highly desired Highland Walk neighborhood! Although technically a condo, this house feels like a TOWNHOME, with a ground level entrance and a private 2 car attached garage with oversized storage! Enjoy an open floor plan with an abundance of natural light with floor-to-ceiling windows, and vaulted ceilings. Upstairs you will find the main level living room, gas log fireplace, and an extra flex space for the at-home office, or entertaining. The kitchen has been beautifully updated with white cabinets, stainless appliances, quartz countertops, glass subway tile backsplash & tile flooring. This home is perfect for entertaining with the dining room situated in the perfect place to enjoy the natural light, close to the living room and kitchen. The main floor second bedroom is an ideal space that can be used as a bedroom, study, or den with natural light and large closet. There is a main level bath a full tub/shower, beautiful quartz countertops and laundry including ample storage. Upstairs you'll find a wonderfully private primary bedroom retreat, a massive walk-in closet, flowing into a beautifully updated 5-piece bath with double vanity, tile flooring, shower enclosure, and large soaking tub. - All this and mountain views from the upstairs! This is a beautifully appointed corner lot location and quiet interior setting. The eye-catching curb appeal with stucco and stone makes this community one of the most desirable areas in Highlands Ranch. Highland Walk is minutes from shopping, dining, in the Douglas County School District, and easy access to Denver/Colorado Springs/Ski Mountains. HRCA amenities include four Highlands Ranch fitness centers, pools, gazebos, playgrounds, and miles of walking/biking trails throughout the community.
Andrea Conner, Colorado License # ER.100067447, Xome Inc., License #EC100044283, [email protected], 844-400-9663, 750 State Highway 121 Bypass, Suite 100, Lewisville, TX 75067

The content relating to real estate for sale in this Web site comes in part from the Internet Data eXchange (“IDX”) program of METROLIST, INC., DBA RECOLORADO® Real estate listings held by brokers other than this broker are marked with the IDX Logo. This information is being provided for the consumers’ personal, non-commercial use and may not be used for any other purpose. All information subject to change and should be independently verified. © 2024 METROLIST, INC., DBA RECOLORADO® – All Rights Reserved Click Here to view Full REcolorado Disclaimer
| Listing information is provided exclusively for consumers' personal, non-commercial use and may not be used for any purpose other than to identify prospective properties consumers may be interested in purchasing. Information source: Information and Real Estate Services, LLC. Provided for limited non-commercial use only under IRES Rules. © Copyright IRES |
Littleton Real Estate
The median home value in Littleton, CO is $466,300. This is lower than the county median home value of $487,900. The national median home value is $219,700. The average price of homes sold in Littleton, CO is $466,300. Approximately 78.48% of Littleton homes are owned, compared to 18.76% rented, while 2.76% are vacant. Littleton real estate listings include condos, townhomes, and single family homes for sale. Commercial properties are also available. If you see a property you’re interested in, contact a Littleton real estate agent to arrange a tour today!
Littleton, Colorado 80126 has a population of 105,264. Littleton 80126 is more family-centric than the surrounding county with 47.72% of the households containing married families with children. The county average for households married with children is 45.24%.
The median household income in Littleton, Colorado 80126 is $116,973. The median household income for the surrounding county is $111,154 compared to the national median of $57,652. The median age of people living in Littleton 80126 is 38.4 years.
Littleton Weather
The average high temperature in July is 86.6 degrees, with an average low temperature in January of 18.8 degrees. The average rainfall is approximately 18.8 inches per year, with 67.3 inches of snow per year.
