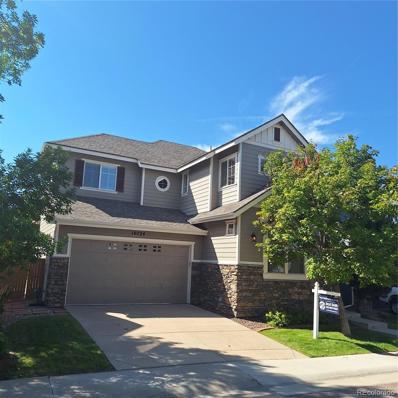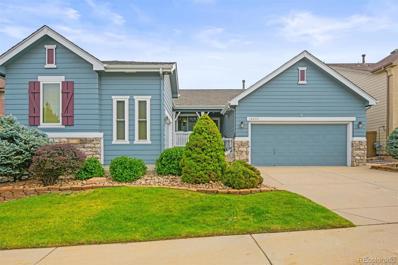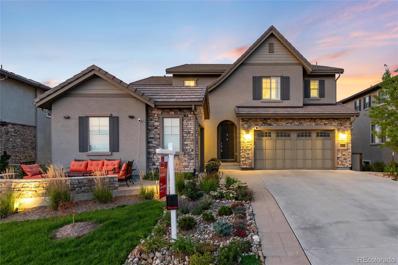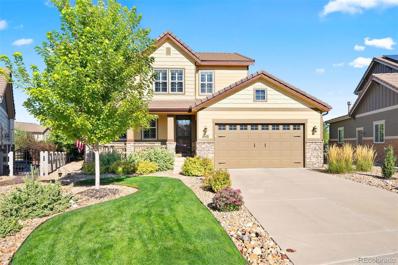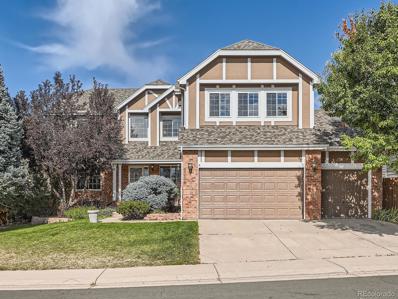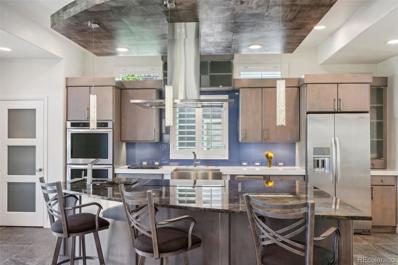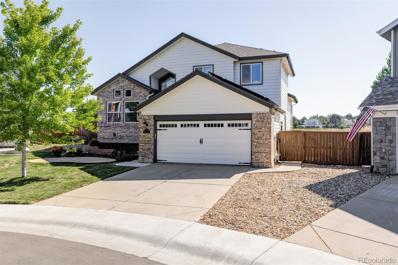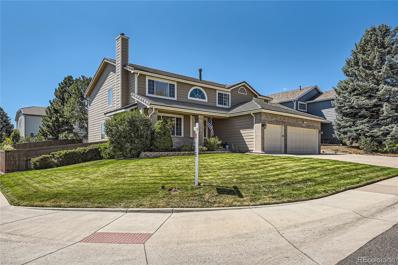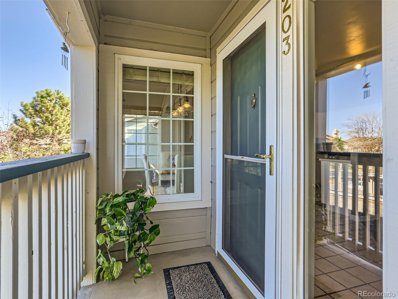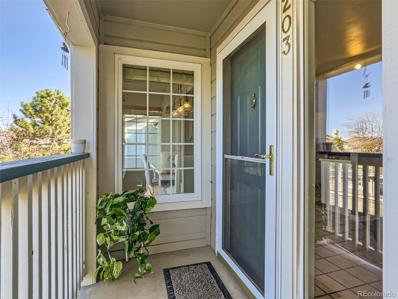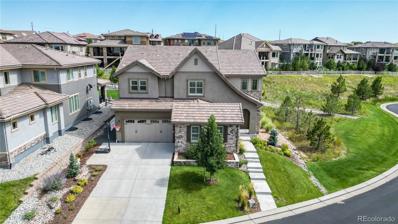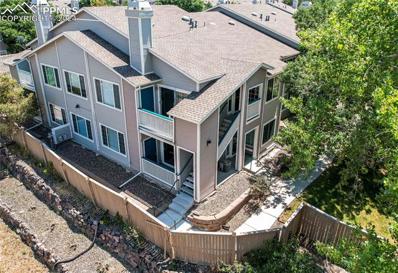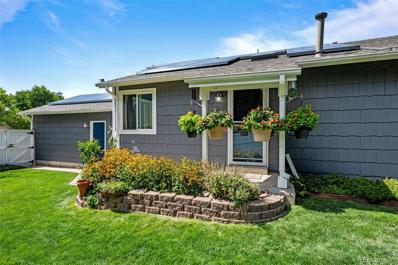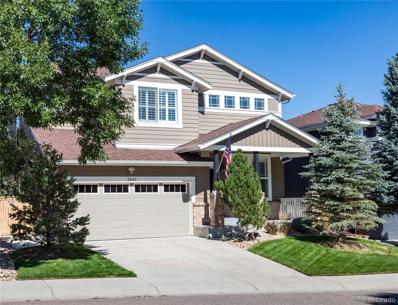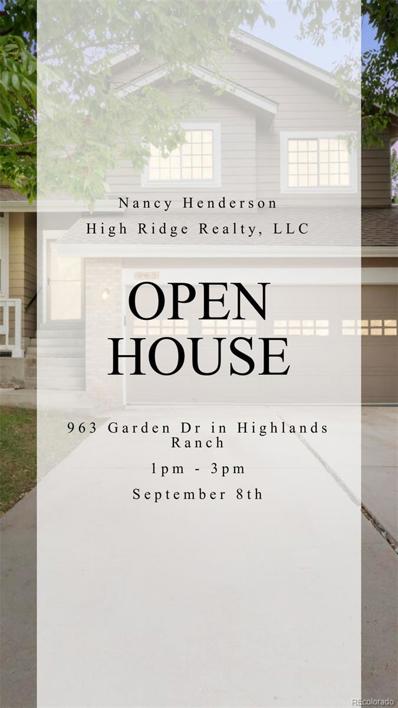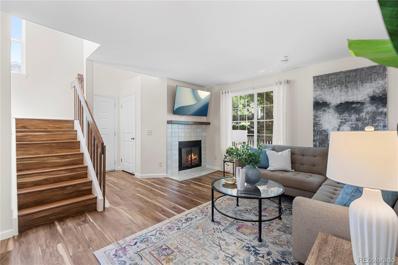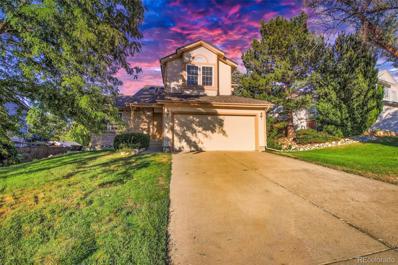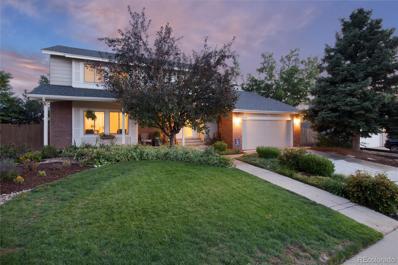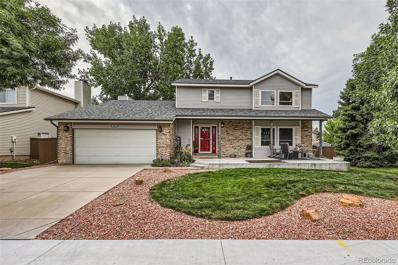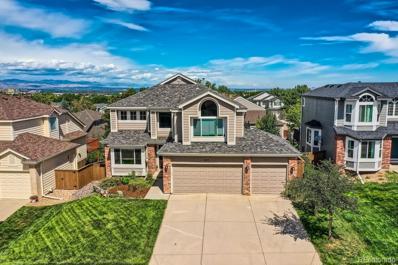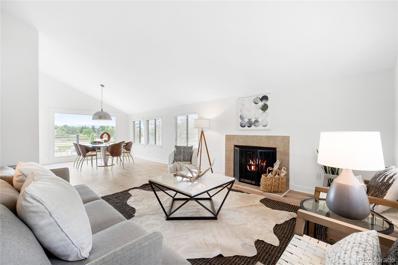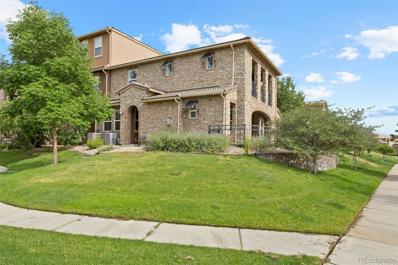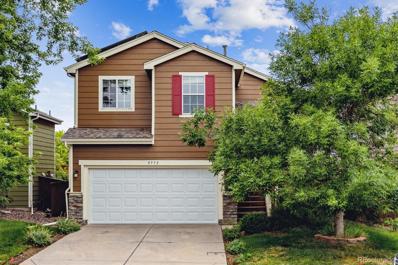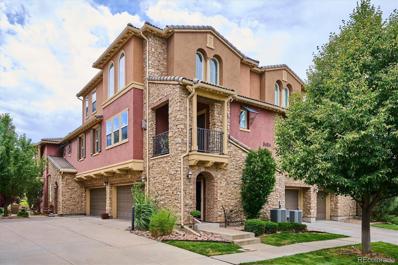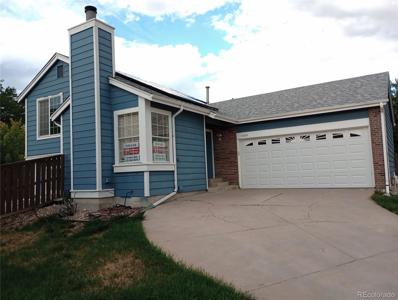Littleton CO Homes for Rent
- Type:
- Single Family
- Sq.Ft.:
- 1,983
- Status:
- Active
- Beds:
- 3
- Lot size:
- 0.08 Acres
- Year built:
- 2003
- Baths:
- 3.00
- MLS#:
- 4956223
- Subdivision:
- Firelight
ADDITIONAL INFORMATION
Backing to Greenbelt! Oversized 2 1/2 car garage, 3 bedrooms plus main floor study and a loft. This home has a nice, upgraded finish-out. The kitchen was upgraded with 42-inch cabinets, maple wood, and hickory hardwood floors, and a large eating area with views overlooking a large deck backing to a greenbelt and trail. Miles of trails for running, walking, and cycling. Very Quite Street. Also near Mountain Bike trails, Recreation centers, and Grocery stores. Upstairs Loft is great for a flex room. The unfinished basement is great for a workout area, kids, and storage. Highlands Ranch is one of the best places to live in Colorado. Douglas County Schools are ranked some of the best nationally! Residents are offered many amenities. Enjoy many miles of backcountry trails for hiking, mountain biking, snowshoeing & running. There are 4 recreation centers with many programs for the kids and adults. Amenities include Indoor and outdoor tennis courts, basketball courts, stationary cardio machines, weights, yoga classes, indoor/outdoor soccer, spin classes, baseball & soccer fields & hockey: grocery stores, Bookstores & Restaurants at your fingertips. Douglas County schools are among the best in the country.
- Type:
- Single Family
- Sq.Ft.:
- 2,919
- Status:
- Active
- Beds:
- 4
- Lot size:
- 0.15 Acres
- Year built:
- 2000
- Baths:
- 3.00
- MLS#:
- 8788380
- Subdivision:
- Highlands Ranch
ADDITIONAL INFORMATION
Discover this hidden Highlands Ranch gem located centrally in Lantern Hill. This 4-bedroom ranch-style home, built by Joyce Builders, is ideally situated on a serene greenbelt, offering a blend of comfort and convenience. The home features beautiful curb appeal with flagstone detail and a 3-car garage. Step inside to an open floor plan that welcomes you with a spacious great room, complete with a cozy gas log fireplace. as well as a formal sitting room filled with natural light. The main level boasts three bedrooms, one of which is perfect as a main floor study, including a luxurious primary suite with stunning open space views and a private 5-piece bath and large walk in closet. The eat-in kitchen features a cozy nook/dining room as well as informal bar seating, perfect for morning coffee. The 42 in cabinets and elegant granite countertops complete the kitchen which also includes all appliances. The finished walk-out basement expands your living space, offering a large recreation room, a nicely appointed 3/4 bath, and a fourth conforming bedroom—ideal for guests or a home office. Step outside to a covered patio that overlooks a private backyard with peaceful greenbelt views, perfect for outdoor relaxation and entertaining. This home also includes a newer furnace with AC & humidifier (2022), a brand-new water heater (2024), New Carpet (2024)many updated windows, a whole-house air purifier, and a smart thermostat. Located near top-rated schools, shopping, restaurants, walking paths, and parks, with access to all four Highlands Ranch recreation centers. Enjoy easy access to C470, DTC, Park Meadows, and I-25 for effortless commuting. Don’t miss the opportunity to make this beautifully updated home your own!
- Type:
- Single Family
- Sq.Ft.:
- 5,310
- Status:
- Active
- Beds:
- 6
- Lot size:
- 0.21 Acres
- Year built:
- 2016
- Baths:
- 6.00
- MLS#:
- 2263370
- Subdivision:
- Backcountry
ADDITIONAL INFORMATION
It's not often that a home hits the market with breathtaking views from both the front & back and yet here it is! Nestled in the back of the prestigious gated, BackCountry community, this home borders 8,000 acres of open space where you can kick your feet up, relax, and escape the bustle of the city. The largest of the Shea Waterdance collection at just over 6,000 sq ft there's room for everyone you love and then some! From the back deck you can see both Downtown Denver lights and the Rocky Mountains, or step down to the fully fenced yard to play catch or roast marshmallows around the built in firepit and watch the sun set. On the front patio you can chat as your neighbors walk by or just enjoy your favorite beverage and watch the wildlife roam the wide open space. The upper level conveniently includes 4 bedrooms with en suite bathrooms plus a loft area. The main level gives plenty of opportunity for entertaining whether you host a formal dinner party or a lively pancake breakfast around the kitchen island, made possible by the built in griddle on the gas range. On the main level you'll also find a private guest suite with it's own bathroom. The fully finished walk out basement rounds out the living areas with a 6th bedroom, another bathroom, and a great room ready for your personal vision. BackCountry is a sought after neighborhood with a fun loving activity director who ensures something for all ages, a private restaurant and bar to mingle with new friends, pools, hot tubs, playgrounds and parks, a coffee shop, fitness center, and miles of trails. If you want to live life like you're in a resort, BackCountry is the place!
- Type:
- Single Family
- Sq.Ft.:
- 3,162
- Status:
- Active
- Beds:
- 4
- Lot size:
- 0.24 Acres
- Year built:
- 2010
- Baths:
- 4.00
- MLS#:
- 9361176
- Subdivision:
- Backcountry
ADDITIONAL INFORMATION
Tucked away on a peaceful cut-de-sac in the sought after Backcountry neighborhood, this stunning 4-bedroom home offers a private oasis surrounded by nature. The backyard is a true sanctuary, featuring a stunning stone water feature, a paver patio, and a cozy seating area nestled among the trees—perfect for enjoying mountain views. The heart of the home is the newly remodeled kitchen, designed with the entertainer in mind. It boasts sleek white quartz countertops, brand new white cabinetry, a striking tile backsplash, and Kitchen Aid appliances. The open layout seamlessly connects the kitchen to the family room, where a dramatic fireplace adorned with floor-to-ceiling Italian tile serves as the centerpiece. Every detail in this home has been thoughtfully upgraded. All four bathrooms have been exquisitely remodeled with premium finishes, ensuring a luxurious experience. Fresh paint, wide plank vinyl flooring, plush new carpet, and elegant plantation shutters add a modern touch throughout. Even the garage shines, with its finished walls and durable epoxy floor coating. Convenience meets comfort with this home’s prime location—just a short walk to the neighborhood’s new coffee shop and surrounded by an extensive network of scenic trails. The Sundial House, the community's centerpiece, offers a variety of amenities, including a pool, hot tub, exercise room, and more. Relax on the Sundial House deck while soaking in breathtaking views, or explore the nearby shopping and dining options just minutes away. This home is a rare find—fully upgraded and ready for you to move in and enjoy. Experience the perfect blend of luxury, comfort, and nature in your new Backcountry retreat.
Open House:
Saturday, 9/21 12:00-3:00PM
- Type:
- Single Family
- Sq.Ft.:
- 5,352
- Status:
- Active
- Beds:
- 8
- Lot size:
- 0.18 Acres
- Year built:
- 1998
- Baths:
- 5.00
- MLS#:
- 2791149
- Subdivision:
- Province Center
ADDITIONAL INFORMATION
Welcome! Check out this fantastic opportunity to own a HUGE home with mountain and greenbelt views, ideally located in the heart of sought-after Highlands Ranch! This home offers 5352 finished square feet with a flexible floor plan that can provide multi-generational living with 8 bedrooms and 5 bathrooms, as well as plenty of space for family gatherings or entertaining. The finished basement, loft and bonus room ensure you will never run out of room for work, play, or guests! You're sure to appreciate the well-appointed kitchen, featuring gleaming granite counters, stainless steel appliances including a gas cooktop and range hood, and an island with additional seating. Just off the kitchen is a lovely deck, overlooking the peaceful back yard with mature trees. Step upstairs to the second floor to discover a large landing and loft area, perfect for an office, media area, kids' play room, or whatever your heart desires! The spacious and sunny primary bedroom features a 5-piece en-suite bathroom with a large soaking tub, as well as a walk-in closet with custom shelving. Just down the hall from the primary bedroom are 3 additional bedrooms and 2 more bathrooms. The fully finished basement is the perfect place to play a game of pool, watch a movie, get some exercise, grab a beverage at the wet bar, and whatever else suits your needs. You'll find 3 more bedrooms and another full bathroom in this home's expansive basement. Enjoy the convenience of a central vacuum system, and the peace of mind provided by a radon mitigation system and a NEW roof! Located in a quiet neighborhood, yet only a short distance to award winning schools, shopping, dining, and all of the conveniences! This home provides a TON of finished space for the price - you won't find a better value. Don't miss out on the opportunity to call this wonderful home your own! MUST SEE!
- Type:
- Single Family
- Sq.Ft.:
- 3,859
- Status:
- Active
- Beds:
- 4
- Lot size:
- 0.14 Acres
- Year built:
- 1999
- Baths:
- 4.00
- MLS#:
- 7925499
- Subdivision:
- Highlands Ranch
ADDITIONAL INFORMATION
Buy This Home & We'll Buy Yours! OPEN HOUSE SAT. 9/21 1-2PM! Nestled in the prestigious Highlands Ranch community, 4581 Whitehall Lane offers a sanctuary of modern luxury. This two-story residence is more than a home; it's a retreat designed with meticulous attention to detail, ensuring ultimate comfort & elegance. Wake up to serene greenbelt views that guarantee privacy & peace. Step inside to find a seamless blend of contemporary style and functional design, showcasing the home's warm and inviting atmosphere. At the heart of the house lies a gourmet kitchen, perfect for culinary enthusiasts. Equipped with top-of-the-line appliances, including double ovens and a spacious granite island, this kitchen is ideal for both intimate family meals and lively gatherings. The adjacent dining area, filled with natural light, sets the stage for memorable occasions. The Great Room, a space where comfort meets charm, invites relaxation by the fireplace or quiet moments in the cozy sitting area. Just outside, a private patio with a trellis and soothing water feature provides the perfect outdoor retreat for unwinding or entertaining. Upstairs, a versatile Loft/Study area offers space for a reading nook or home office, while two additional bedrooms share a spa-like bathroom. The Primary Bedroom, the crown jewel of the upper level, features a private deck, a luxurious 5-piece bath, and an expansive walk-in closet, ensuring a stylish start to each day. The lower level is a canvas for your imagination, with a family room & fireplace perfect for movie nights, and a flexible space that can be transformed into a gym, playroom, bedroom or personal retreat. Living at 4581 Whitehall Lane means more than exquisite interiors; it offers an ideal location within Highlands Ranch, with top-rated schools, shopping, dining, & recreational opportunities all within reach. Surrounded by natural beauty, this home balances luxury, comfort, and style. Don't miss out on this rare opportunity. *Cond. apply.
- Type:
- Single Family
- Sq.Ft.:
- 2,765
- Status:
- Active
- Beds:
- 5
- Lot size:
- 0.17 Acres
- Year built:
- 1989
- Baths:
- 4.00
- MLS#:
- 4110084
- Subdivision:
- Highlands Ranch
ADDITIONAL INFORMATION
Nestled in a quiet Northridge cul-de-sac backing to open space sits the Highlands Ranch home that you've been waiting for. Head inside where you're greeted with vaulted ceilings brimming with natural light and hardwood floors throughout the main floor. The main floor boasts a recently updated kitchen featuring stainless appliances, subway tile, granite countertops and white shaker cabinetry. Enjoy morning coffee in the breakfast nook or outside on the deck overlooking the vast open space the home backs up to. A bright and vaulted family room is anchored by a wood burning fireplace, the perfect setting for cozy evenings or movies with loved ones. Upstairs is a generously sized and private primary suite featuring a 5-piece bath and views for days. Two additional bedrooms upstairs share a full hallway bathroom with dual vanity. A fully finished walk-out basement is the perfect spot for games, movies, or the inevitable overflow of toys. A brand new 3/4 shower and non-conforming bedroom make the perfect place to host guests. Don't miss the massive storage room, or as we like to call it, the bike shop, accessed through the non-conforming basement bedroom. Head out back and take a dip in the hot tub while enjoying the views. Access to ample recreation center options included in the Highlands Ranch master HOA. This adorable single family home leaves little room for wanting with miles and miles of trail access, multiple parks nearby, open space and shopping/restaurants all conveniently close by.
- Type:
- Single Family
- Sq.Ft.:
- 4,113
- Status:
- Active
- Beds:
- 5
- Lot size:
- 0.21 Acres
- Year built:
- 1995
- Baths:
- 4.00
- MLS#:
- 9863985
- Subdivision:
- Highlands Ranch
ADDITIONAL INFORMATION
Welcome to this home now available in the heart of Highlands Ranch! This stunning property offers everything a growing family could need, featuring 4 generously sized bedrooms and a versatile loft upstairs, perfect for a playroom, home office, or many additional uses! The expansive primary suite is a true retreat, complete with a luxurious en-suite bathroom, while the additional secondary bathroom upstairs serves the other bedrooms with ease. Downstairs, the open floor plan seamlessly connects the living, dining, and kitchen areas, creating an ideal space for entertaining and daily family life. The basement is a highlight of this home, designed for entertainment with ample space for a game room, home theater, and an additional bedroom! A convenient full bathroom downstairs adds extra flexibility for guests or family members. Step outside to enjoy your large corner lot, where you’ll find a beautifully maintained patio, perfect for relaxing and enjoying the outdoors. The three-car garage offers plenty of storage and parking space, ensuring you have room for all your vehicles and gear. Lastly, Highlands Ranch has so much to offer, as you will have access to over 21 miles of walking paths that wind throughout the community and 4 recreation centers nearby! You will have a wealth of amenities at your fingertips, including swimming pools, fitness facilities, and recreational activities for all ages!
- Type:
- Other
- Sq.Ft.:
- 1,078
- Status:
- Active
- Beds:
- 2
- Year built:
- 1996
- Baths:
- 2.00
- MLS#:
- 8864631
- Subdivision:
- Canyon Ranch
ADDITIONAL INFORMATION
Natural light cascades throughout this bright residence in Highlands Ranch. Ideally situated on the second floor w/ no neighbors above, residents are welcomed into a flowing floorplan w/ new LVP flooring. Updated light fixtures exude contemporary elegance while meticulously placed windows draw abundant sunshine inward. A glowing fireplace is the centerpiece of a spacious living room - perfect for entertaining guests. The living area seamlessly connects to a breakfast nook framed by picturesque windows. An open kitchen shines w/ newly painted white cabinetry, stainless steel appliances and sleek countertops. Enjoy sips of morning coffee and revel in majestic mountain views from a private outdoor balcony. Restful relaxation awaits in a light-filled primary suite w/ an expansive walk-in closet and serene bath w/ elegant dual vanity. A secondary sun-drenched bedroom is complemented by an additional bath w/ vanity storage and closet space. A detached 1-car garage provides ample storage and covered parking. New water heater and holding tank. Residents of Canyon Ranch and Highlands Ranch enjoy extensive amenities including a community clubhouse, fitness center, pool, parks, trails, playground, exterior building maintenance, irrigation water, grounds maintenance, access to all of the Highlands Ranch Rec Centers, and more. Please reach out to our preferred lender, Stephanie Bohr at Spire Financial for a lender credit of $2,500.00 to be applied towards a rate buydown or closing costs.
- Type:
- Condo
- Sq.Ft.:
- 1,078
- Status:
- Active
- Beds:
- 2
- Year built:
- 1996
- Baths:
- 2.00
- MLS#:
- 8864631
- Subdivision:
- Canyon Ranch
ADDITIONAL INFORMATION
Natural light cascades throughout this bright residence in Highlands Ranch. Ideally situated on the second floor w/ no neighbors above, residents are welcomed into a flowing floorplan w/ new LVP flooring. Updated light fixtures exude contemporary elegance while meticulously placed windows draw abundant sunshine inward. A glowing fireplace is the centerpiece of a spacious living room — perfect for entertaining guests. The living area seamlessly connects to a breakfast nook framed by picturesque windows. An open kitchen shines w/ newly painted white cabinetry, stainless steel appliances and sleek countertops. Enjoy sips of morning coffee and revel in majestic mountain views from a private outdoor balcony. Restful relaxation awaits in a light-filled primary suite w/ an expansive walk-in closet and serene bath w/ elegant dual vanity. A secondary sun-drenched bedroom is complemented by an additional bath w/ vanity storage and closet space. A detached 1-car garage provides ample storage and covered parking. New water heater and holding tank. Residents of Canyon Ranch and Highlands Ranch enjoy extensive amenities including a community clubhouse, fitness center, pool, parks, trails, playground, exterior building maintenance, irrigation water, grounds maintenance, access to all of the Highlands Ranch Rec Centers, and more. Please reach out to our preferred lender, Stephanie Bohr at Spire Financial for a lender credit of $2,500.00 to be applied towards a rate buydown or closing costs.
$1,690,000
1476 Red Sun Way Highlands Ranch, CO 80126
- Type:
- Single Family
- Sq.Ft.:
- 3,539
- Status:
- Active
- Beds:
- 5
- Lot size:
- 0.23 Acres
- Year built:
- 2019
- Baths:
- 4.00
- MLS#:
- 9810703
- Subdivision:
- Backcountry
ADDITIONAL INFORMATION
Nestled on a quiet cul-de-sac lot in the prestigious Backcountry community, this home effortlessly blends modern luxury with timeless design, offering a perfect haven for those seeking style, comfort, and convenience. Upon entering the grand foyer with soaring ceilings, the decorative paneling and gorgeous light fixture set the tone. The main level features beautiful red oak wood flooring that flows seamlessly into the expansive living room, adorned with rich wood beams, a cozy gas fireplace with a sophisticated tile surround, and a built-in speaker system—perfect for both relaxation and entertaining. The heart of the home is the designer chef’s kitchen. With an impressive 8-foot island topped with stunning granite, Monogram stainless steel appliance package including a built-in refrigerator, gas range and hood, and an apron front sink, this kitchen and walk-in pantry is as functional as it is beautiful. The large main floor office offers the ideal space for productivity, complete with french doors that add to the sophistication. Upstairs, retreat to the luxurious primary bedroom suite, which boasts a spa-like five-piece ensuite featuring dual walk-in closets, a soaking tub, and a separate shower designed for relaxation. The additional 3 bedrooms provide ample space, with one enjoying its own private ensuite and the other two sharing a well-appointed bathroom. The 1,700 sq ft unfinished basement featuring 9-foot ceilings is a blank canvas, perfect for storage or ready for your finishes! Backcountry is an exclusive community offering residents unparalleled access to pristine nature trails, a state-of-the-art fitness center, and a private clubhouse with a resort-style pool, all within a secure, gated neighborhood. Highlands Ranch is an incredible community with award winning Douglas County schools, 70+ miles of trails, 25+ parks, and 4 enormous state of the art rec centers with full gyms, tennis courts, racquetball courts, indoor & outdoor pools, and much more.
- Type:
- Condo
- Sq.Ft.:
- 1,318
- Status:
- Active
- Beds:
- 3
- Year built:
- 1997
- Baths:
- 2.00
- MLS#:
- 8572009
ADDITIONAL INFORMATION
If you've been waiting for a... ground level, 3 bedroom/ 2 Bath unit, patio, and a 1 bay garage! A rare 3 bedroom, 2 bath home in Highlands Ranch is available now! No homes to the west of the unit and perfect mountain views from the primary bedroom and porch. This home has an eat-in kitchen, a living room with a fireplace, and a walkout to the front patio. There are two guest bedrooms with a full bathroom to share and a closet laundry. Super tall ceiling height gives these units an awesome open, airy feel. New Refrigerator, and all newer kitchen appliances. Less than 5 years old Water Heater. This unit is smoke-free and pet-free! Community amenities include an on-site pool and clubhouse, but more importantly, you will have access to all four Highlands Ranch pools and Rec Centers as well! The community center holds a gathering room, gym, outdoor pool, and hot tub. The Highlands Ranch HOA gives you access to FOUR recreation centers with over 329,000 square feet of indoor and outdoor pools, tennis courts, workout facilities, meeting rooms, classroom/craft space, running tracks, basketball, and sports courts. A perfect location near the intersection of Colorado Blvd and County Line Road. Enjoy the proximity to shopping, schools, parks, and ease of access to C-470 and just minutes to hop multiple access roads into the Front Range.
- Type:
- Single Family
- Sq.Ft.:
- 1,279
- Status:
- Active
- Beds:
- 3
- Lot size:
- 0.15 Acres
- Year built:
- 1985
- Baths:
- 2.00
- MLS#:
- 4497660
- Subdivision:
- Highlands Ranch
ADDITIONAL INFORMATION
Welcome to your new home in the desirable Highlands Ranch Community. You will love this beautifully updated, 3 bedroom, 2 bathroom home. Enter this charming home and behold the open dining area with vaulted ceilings that flow into the kitchen with ceramic wood plank style floors. The kitchen features stainless appliances with plenty of natural light. The upstairs level boasts a primary bedroom with a large walk in closet and an ensuite 3/4 bath that is fully remodeled. To complete the upper level is an additional bedroom that can be used as an office. Enter the lower level there is a family room with ample living space, an additional bedroom, a remodeled 3/4 bath and a laundry area with shelving and storage. Walk out from the kitchen to enter your private oasis filled with vegetable and flower gardens, large deck which is the perfect outdoor space. At the end of the day you can relax in your inviting hot tub. Updates include remodeled bathrooms, flooring, paint, roof and outdoor landscaping. Enjoy all the amenities that Highlands Ranch has to offer. Conveniently located to trails, Rec Centers, schools, shopping, C470, easy DIA access and so much more!
- Type:
- Single Family
- Sq.Ft.:
- 2,710
- Status:
- Active
- Beds:
- 4
- Lot size:
- 0.11 Acres
- Year built:
- 2002
- Baths:
- 3.00
- MLS#:
- 2465064
- Subdivision:
- Highlands Ranch Southridge
ADDITIONAL INFORMATION
Welcome to this gorgeous four bed, three bath home in the Firelight neighborhood of Highlands Ranch. This beautifully maintained home offers an inviting open flow floor plan, designed for both comfort and style. The main level features a grand entrance with vaulted ceilings and high rated wide-plank wood laminate flooring. A versatile main floor bedroom or office with a 3/4 bathroom offers flexible space to suit your needs. The chef’s kitchen showcases stainless steel appliances, a central island with additional seating, and ample cabinetry. The cozy living room is connected to the kitchen and centered around a charming fireplace. It opens seamlessly to a landscaped backyard, a perfect setting for tranquil evenings and entertaining. Upstairs, you'll discover a luxuriously sized primary suite with french doors and peek-a-boo mountain views, a spacious walk-in closet, and a private 5-piece bath. Two additional bedrooms share a full bathroom, and there’s a conveniently located laundry room that adds to the home's functionality. You’ll find a finished flex room in the basement with the rest unfinished and ready to be tailored to your preferences. Recent updates include a new roof and gutters in 2022, new garage door and motor in 2023, new AC in 2023, interior paint in 2024, and new water heater in 2021. Located near multiple parks, scenic trails, playgrounds, and recreation centers (including all four in Highlands Ranch), as well as shopping and walking distance to schools, this home offers the perfect blend of convenience and lifestyle. Come make this exceptional property your own!
- Type:
- Single Family
- Sq.Ft.:
- 2,075
- Status:
- Active
- Beds:
- 4
- Lot size:
- 0.15 Acres
- Year built:
- 1990
- Baths:
- 4.00
- MLS#:
- 8096488
- Subdivision:
- Northridge
ADDITIONAL INFORMATION
Introducing an impeccable new listing in Highlands Ranch, CO! This stunning 4-bedroom, 4-bathroom house is a rare find situated on Garden Ct. The property boasts a spacious interior spanning 2,094 sqft, ideal for comfortable living. Nestled in a tranquil cul-de-sac, this home features exquisite plank flooring, plantation shutters, and a cozy gas fireplace. Recently updated, the kitchen and baths showcase fresh paint, offering a modern touch. The vaulted ceilings enhance the home's open and airy feel, creating a welcoming atmosphere for residents and guests. The property's charm extends outdoors, where a larger backyard with a firepit and an extended covered patio beckon for relaxation or entertaining. For added convenience and versatility, the basement includes a full bath, providing a multi-generational living option. Surrounded by mature trees and located in a sought-after neighborhood, this home offers a perfect blend of comfort and style. Additionally, the proximity to various amenities, including schools, parks, and recreational facilities like the Westridge Recreation Center and Chatfield Reservoir, adds further appeal. Don't miss this opportunity to make this picturesque property your own! Contact us today to schedule a viewing and experience the allure of Highlands Ranch living firsthand.
- Type:
- Condo
- Sq.Ft.:
- 938
- Status:
- Active
- Beds:
- 2
- Year built:
- 1985
- Baths:
- 2.00
- MLS#:
- 9579457
- Subdivision:
- Sugarmill Condos
ADDITIONAL INFORMATION
Gorgeous end-unit 2 bedroom/2 bath townhome in the beautifully maintained Sugar Mill community in the heart of Highlands Ranch ** Updated throughout ** Two reserved parking spots, one covered & one open, just steps outside the townhome ** Open floor plan with gorgeous laminate wood floors & updated lighting ** This townhome is bathed in natural sunlight with windows facing east, north and south ** Living room offers custom paneled accent wall, gas fireplace and view of lovely private patio ** Dining area features ceiling fan and custom paneled wall ** The kitchen boasts beautifully refinished cabinets, quartz countertops, custom tile backsplash, newer stainless steel appliances and a window over the kitchen sink – a must for many buyers ** Updated half bath and laundry on the main floor ** Vaulted primary suite with dual closets and beautifully updated primary bath ** Vaulted secondary bedroom ** Private fenced patio with a beautiful mature tree providing welcome shade in the summer and brilliant color in the fall ** Convenient back deck with large storage closet ** ** Fresh paint, new doors, new storm door, meticulously maintained ** Newer windows, furnace, AC & sump pump ** Tons of storage is available in extra deep & spacious crawl space ** Enjoy the ease of plenty of guest parking for your visitors within steps of your front door ** Within a mile of all your shopping needs at the Highlands Ranch Town Center ** Enjoy access to all the Highlands Ranch Community Association amenities with four recreation centers, tennis, pools, etc. ** Phenomenal location with great access to everything; near C-470 for easy access west to the mountains or east to I-25, Lone Tree, Denver, Colorado Springs and more, this home is a rare find waiting for its next lucky owner ** Please view this home soon because it won't last long!
- Type:
- Single Family
- Sq.Ft.:
- 1,575
- Status:
- Active
- Beds:
- 3
- Lot size:
- 0.15 Acres
- Year built:
- 1986
- Baths:
- 2.00
- MLS#:
- 5114094
- Subdivision:
- Highlands Ranch
ADDITIONAL INFORMATION
Welcome to 9150 Woodland Dr.! This charming 3-bed, 2-bath gem in Highlands Ranch is move-in ready and brimming with modern upgrades! With gleaming hardwood floors, fresh paint, and stunning quartz countertops, every corner shines. Enjoy summer nights on the large stamped concrete patio in your serene backyard. From the front of the house, you’ll enjoy breathtaking mountain views that make every sunrise and sunset a picturesque experience Located close to recreation, entertainment, and dining, plus an easy access to C-470—this beauty won’t last long!
- Type:
- Single Family
- Sq.Ft.:
- 2,184
- Status:
- Active
- Beds:
- 4
- Lot size:
- 0.17 Acres
- Year built:
- 1983
- Baths:
- 4.00
- MLS#:
- 4480473
- Subdivision:
- Highlands Ranch
ADDITIONAL INFORMATION
Discover your dream home in the heart of Highlands Ranch! Step inside the foyer from the inviting front porch and experience the perfect blend of modern updates and timeless elegance. Fresh interior paint, new carpet, and polished hardwoods create a bright and welcoming ambiance. The kitchen is equipped with newer stainless steel appliances and features a coffee bar, built-in wine rack and ample counter and cabinet space. Just outside, the backyard is a true haven with a water feature, perennial plants, mature trees and raised garden beds. Relax under the gazebo or enjoy a soak in the hot tub while taking in the tranquil surroundings and let nature come to you. The serene setting invites wildlife including several species of birds and butterflies! Upstairs you’ll find three bedrooms, a renovated full bath with an oversized soaker tub and primary bedroom with vaulted ceilings, two closets and ensuite bathroom. Functional updates include a new electrical panel with 220V capacity, ethernet wiring for fast and reliable internet, and a new garage door in 2022 complemented by a newer driveway. The home features newer Renewal by Anderson windows, a newer roof installed in 2021, and exterior paint refreshed in 2022. The expansive, semi-finished basement includes a finished 3/4 bath, offering versatile space for your unique needs. This home sits in a truly unbeatable location with quick access anywhere and you can beat the traffic by choosing your route. You can access Downtown Denver, for example, via Broadway, University, Santa Fe, or I-25. Enjoy the vibrant local scene as you are only a short walk to AMC Theaters, Northridge Rec Center, and popular dining spots like Prost and Los Dos Portillos. For the adventure seekers and nature lovers, you are steps away from surrounding walking paths with breathtaking front range views, greenbelt access and bike trails that guide along the Highline Canal and South Platte River. Chatfield Reservoir is an 8 minute drive away.
Open House:
Sunday, 9/22 12:00-2:00PM
- Type:
- Single Family
- Sq.Ft.:
- 2,134
- Status:
- Active
- Beds:
- 5
- Lot size:
- 0.21 Acres
- Year built:
- 1983
- Baths:
- 3.00
- MLS#:
- 6957715
- Subdivision:
- Highlands Ranch
ADDITIONAL INFORMATION
**Charming Family Oasis Awaits You!** Welcome to your dream home! This meticulously remodeled 5-bedroom gem is perfect for families seeking both comfort and convenience. Step inside the newly remodeled entryway to discover an adorable updated kitchen that seamlessly blends style and functionality, complete with modern appliances and ample storage space, making it the heart of your home. But that’s just the beginning! The expansive, beautifully landscaped yard is your private sanctuary, featuring a brand-new, oversized deck that’s ideal for summer barbecues, entertaining friends, or simply soaking up the sun in your own retreat. Maybe you'd rather enjoy rocking on the gorgeous front porch while taking in the beautiful Mountain View. Mature trees and vibrant greenery provide a serene backdrop, making this outdoor space a true escape. The thoughtfully designed floor plan offers spacious living areas, ensuring everyone has their own space to relax and unwind. Whether you're hosting family gatherings by the cozy gas fireplace in the family room or enjoying quiet moments in the sunlit dining area, this home is filled with warmth and character. Location, location, location! Situated in a highly desirable neighborhood, you’ll enjoy easy access to top-rated schools, convenient shopping, and major highways for a quick commute to the tech center or downtown. Plus, with public transit just moments away, your daily travels have never been simpler. Roof was replaced this year due to hail. The seller is in the process of repairing the hail damage to siding and shutters. Don’t miss out on this incredible opportunity to own a piece of paradise in a vibrant community. Schedule your showing today and step into your future in this perfect family haven!
- Type:
- Single Family
- Sq.Ft.:
- 2,415
- Status:
- Active
- Beds:
- 4
- Lot size:
- 0.13 Acres
- Year built:
- 1993
- Baths:
- 3.00
- MLS#:
- 1871845
- Subdivision:
- South Ridge
ADDITIONAL INFORMATION
Pride of ownership abounds in this updated 4 bed/3bath home situated on a cul de sac in the heart of Highlands Ranch. Enjoy gorgeous mountain views while relaxing on the new composite deck. The home has been meticulously updated including hardwood floors, baseboards and trim, triple pane windows, new furnace, new AC, new humidifier, new electrical panel and new window coverings throughout the home. Aspiring chefs will love cooking in the contemporary kitchen with ceiling height cabinets, quartz counters, tile backsplash, farm sink, island, and stainless steel appliances. The bar seating opens to the expansive family room featuring large windows, mountain views, vaulted ceiling, and an updated fireplace accented with an acacia butcher block mantle. The living and dining room provide additional space to relax and entertain, and the main level bedroom would also be a perfect home office or den. The primary suite with a vaulted ceiling and walk in closet is privately situated upstairs. The 5 piece ensuite bath has been tastefully updated with stylish tiles, shower niche, euro door, quartz counters, oversized soaking tub, undermount sinks, and lighting fixtures. Down the hall are two spacious secondary bedrooms and a full bath. The large walk out basement awaits your personal touch. Step outside to the private backyard filled with lilacs, peonies, peach and pear trees. It's a gardener's delight with raised beds overflowing with strawberries and raspberries. Take advantage of the central location near walking trails, Bear Canyon Elementary, Civic Green Park, Town Center, the Highlands Ranch Library, and rec centers with tennis/pickleball and pools. Easy access to C470 and public transportation.
- Type:
- Single Family
- Sq.Ft.:
- 4,244
- Status:
- Active
- Beds:
- 6
- Lot size:
- 0.16 Acres
- Year built:
- 1982
- Baths:
- 4.00
- MLS#:
- 7583000
- Subdivision:
- Highlands Ranch
ADDITIONAL INFORMATION
Perfectly positioned backing to Northridge Park, this fully upgraded home showcases serene mountain views. Soaring vaulted ceilings define an open floorplan awash with natural light from vast picture windows. New LVP flooring and carpeting flow underfoot complemented by crisp white wall color. Imagine crisp evenings spent relaxing around the warmth of a tiled fireplace in a spacious living area. A sun-drenched dining area leads into a brand new, eat-in kitchen boasting all-white cabinetry and stainless steel appliances. A second living area features a cozy fireplace and a sleek wet bar. Extend gatherings outdoors to a sprawling back deck with plenty of space for grilling and outdoor dining. The primary suite offers a luxurious retreat with a walk-in closet and a new spa-like bath. Downstairs, a finished basement hosts a large rec room, an updated bath and a sunroom opening to a covered patio. Upgrades include a new roof, gutters and exterior paint. A new sprinkler system maintains lush, fresh new landscaping.
- Type:
- Condo
- Sq.Ft.:
- 1,568
- Status:
- Active
- Beds:
- 2
- Year built:
- 2006
- Baths:
- 2.00
- MLS#:
- 8834534
- Subdivision:
- Tresana
ADDITIONAL INFORMATION
Welcome to Tresana – a highly sought after townhome community in the heart of Highlands Ranch. This newly listed mainfloor unit provides easy access for those hoping to avoid too many stairs. Situated facing West, afternoon sunlight is abundant and pours over the spacious fenced in patio. The openness of the living room, kitchen and dining area allows for seamless gathering. The large kitchen has an eat-at island and connects to a 2-car tandem garage. Down the hallway leading towards the bedrooms begins with an open-walled flex room which could be used for an office or formal dining and opens to the patio. Pass by a guest room and guest bath/laundry area and arrive at the primary suite. This room feels expansive with vaulted ceilings, a 5-piece bath connected to the large walk-in closet and plentiful natural light. Enjoy many amenities with-in walking distance including grocery stores, restaurants, and a large fitness center, to name a few.
- Type:
- Single Family
- Sq.Ft.:
- 1,844
- Status:
- Active
- Beds:
- 4
- Lot size:
- 0.11 Acres
- Year built:
- 1998
- Baths:
- 3.00
- MLS#:
- 1973886
- Subdivision:
- Highlands Ranch
ADDITIONAL INFORMATION
Welcome to this adorable four bedroom, three bath home in the desirable Highlands Ranch community! This home is conveniently located from 470, i25 making commutes simple and direct! Minutes away you will find King Soopers shopping center, Whole Foods, Chuze Fitness, Planet Fitness, complete with restaurants, gas stations, car washes, and salons. Located in the heart of Highlands Ranch, you'll have access to fantastic community amenities, including all four state-of-the-art recreation centers, parks, and trails, while also situated steps away from the prestigious Valor Christian and Cherry Hills Christian schools. Perfectly designed for both comfort and style, this residence features not one but two impressive primary suites, offering an ideal retreat for relaxation and privacy. Each suite is thoughtfully appointed with ample space, walk-in closets, and en-suite bathrooms. The primary sweet on the lowest level has an abundance of natural light and is finished with an impressive double vanity, soaking tub, three-sided fireplace, and separate toilet room. The spacious, open floor plan enhances the home's airy feel, seamlessly connecting the living areas for effortless entertaining. The main level kitchen is complete with a small dining area, just off a large bright front living room, while overlooking another great room or media room, on the lower level. The additional bedrooms and bathroom upstairs are versatile and can easily adapt to your needs, whether as guest rooms, a home office, or playrooms. Step outside to enjoy the perfectly sized yard with a patio, perfect for outdoor gatherings or quiet evenings. Don't miss the chance to make this exceptional property your new home!
- Type:
- Condo
- Sq.Ft.:
- 1,600
- Status:
- Active
- Beds:
- 2
- Year built:
- 2006
- Baths:
- 2.00
- MLS#:
- 4007927
- Subdivision:
- Tresana
ADDITIONAL INFORMATION
Welcome to 3454 Cascina Pl, Unit D, a welcoming townhouse nestled in the heart of the desirable and centrally located Tresana community in Highlands Ranch! As you step inside, you'll appreciate the open floor plan, vaulted ceilings, and an abundance of natural light. The living areas create an inviting atmosphere perfect for relaxing and entertaining. The private, covered patio offers a peaceful spot to unwind, whether you're enjoying your morning coffee or winding down in the evening. This well-maintained home spans three stories and features two comfortable bedrooms and two bathrooms. The attached two-car garage offers convenience and ample storage for all of your toys. The primary bedroom is a true retreat, boasting a spacious walk-in closet and a luxurious 5-piece bath with dual vanities. This home is not just about the space inside; living here means enjoying the many amenities that Tresana offers, including an outdoor pool, hot tub, clubhouse, and easy access too miles of meandering trails. A true Colorado feel! Located just minutes from Whole Foods, Starbucks, top Douglas County schools, and C-470, convenience is at your doorstep. With shopping, dining, and trails nearby, you'll have everything you need within easy reach. This townhouse is a perfect blend of comfort, convenience, and community—come see what makes it special!
Open House:
Saturday, 9/21 12:00-6:00PM
- Type:
- Single Family
- Sq.Ft.:
- 1,256
- Status:
- Active
- Beds:
- 3
- Lot size:
- 0.18 Acres
- Year built:
- 1985
- Baths:
- 2.00
- MLS#:
- 3566331
- Subdivision:
- Highlands Ranch
ADDITIONAL INFORMATION
***JUST LISTED*** Stop by this incredible open house from 12pm-6pm exclusively this weekend, Saturday and Sunday.
Andrea Conner, Colorado License # ER.100067447, Xome Inc., License #EC100044283, [email protected], 844-400-9663, 750 State Highway 121 Bypass, Suite 100, Lewisville, TX 75067

The content relating to real estate for sale in this Web site comes in part from the Internet Data eXchange (“IDX”) program of METROLIST, INC., DBA RECOLORADO® Real estate listings held by brokers other than this broker are marked with the IDX Logo. This information is being provided for the consumers’ personal, non-commercial use and may not be used for any other purpose. All information subject to change and should be independently verified. © 2024 METROLIST, INC., DBA RECOLORADO® – All Rights Reserved Click Here to view Full REcolorado Disclaimer
| Listing information is provided exclusively for consumers' personal, non-commercial use and may not be used for any purpose other than to identify prospective properties consumers may be interested in purchasing. Information source: Information and Real Estate Services, LLC. Provided for limited non-commercial use only under IRES Rules. © Copyright IRES |
Andrea Conner, Colorado License # ER.100067447, Xome Inc., License #EC100044283, [email protected], 844-400-9663, 750 State Highway 121 Bypass, Suite 100, Lewisville, TX 75067

Listing information Copyright 2024 Pikes Peak REALTOR® Services Corp. The real estate listing information and related content displayed on this site is provided exclusively for consumers' personal, non-commercial use and may not be used for any purpose other than to identify prospective properties consumers may be interested in purchasing. This information and related content is deemed reliable but is not guaranteed accurate by the Pikes Peak REALTOR® Services Corp.
Littleton Real Estate
The median home value in Littleton, CO is $466,300. This is lower than the county median home value of $487,900. The national median home value is $219,700. The average price of homes sold in Littleton, CO is $466,300. Approximately 78.48% of Littleton homes are owned, compared to 18.76% rented, while 2.76% are vacant. Littleton real estate listings include condos, townhomes, and single family homes for sale. Commercial properties are also available. If you see a property you’re interested in, contact a Littleton real estate agent to arrange a tour today!
Littleton, Colorado 80126 has a population of 105,264. Littleton 80126 is more family-centric than the surrounding county with 47.72% of the households containing married families with children. The county average for households married with children is 45.24%.
The median household income in Littleton, Colorado 80126 is $116,973. The median household income for the surrounding county is $111,154 compared to the national median of $57,652. The median age of people living in Littleton 80126 is 38.4 years.
Littleton Weather
The average high temperature in July is 86.6 degrees, with an average low temperature in January of 18.8 degrees. The average rainfall is approximately 18.8 inches per year, with 67.3 inches of snow per year.
