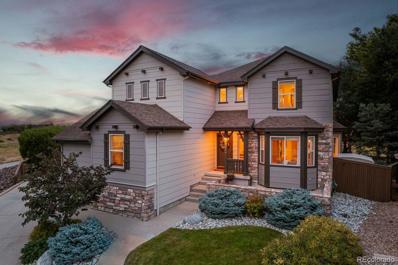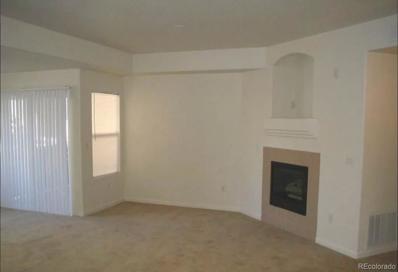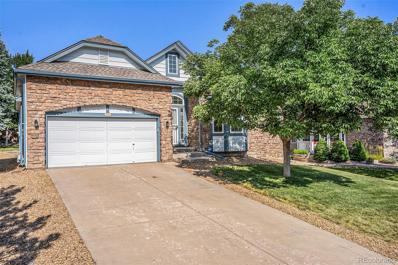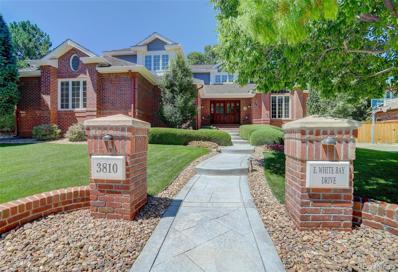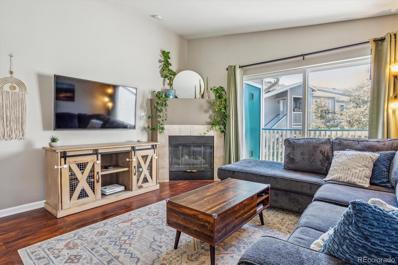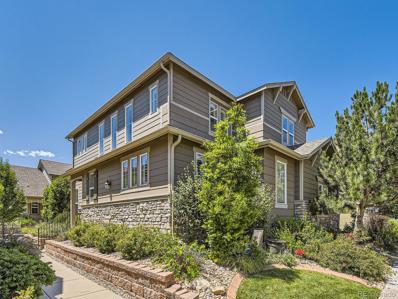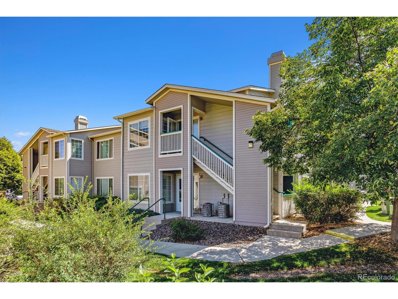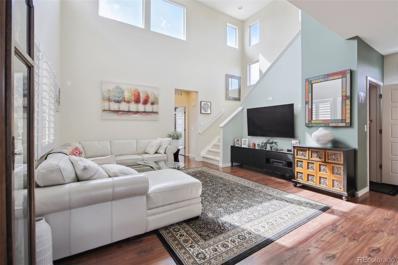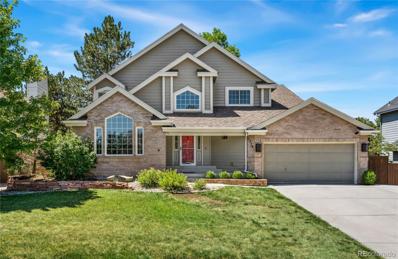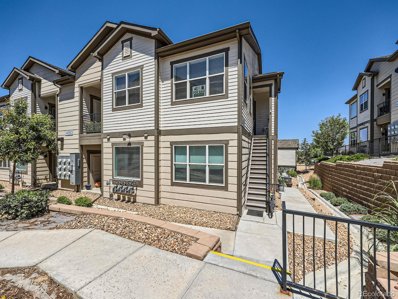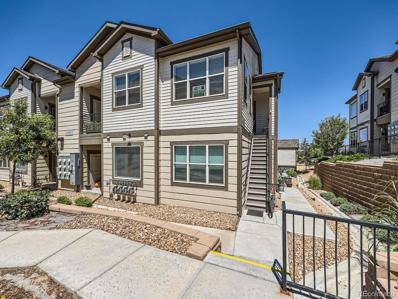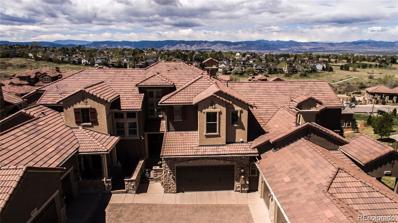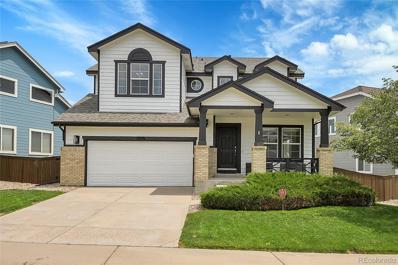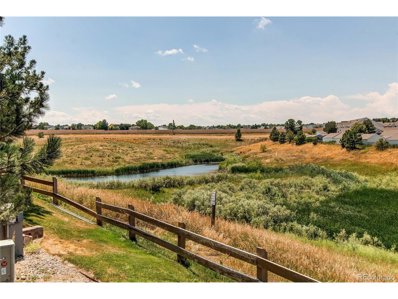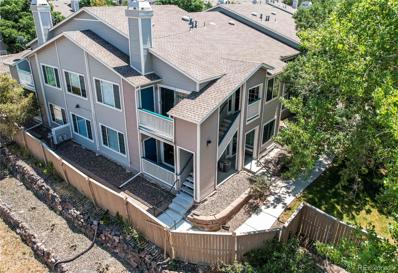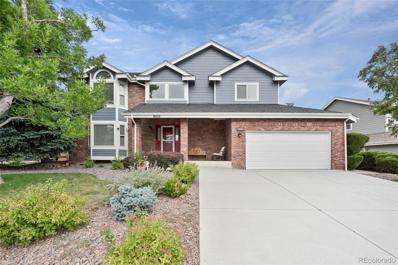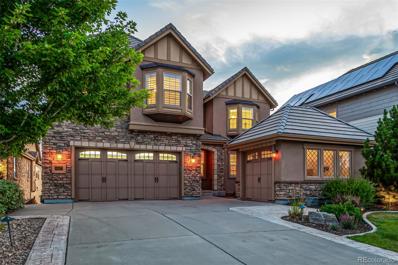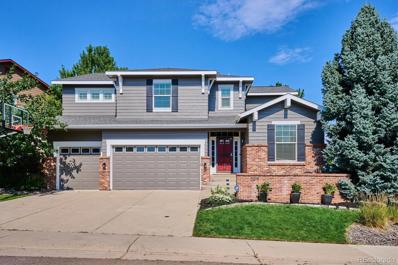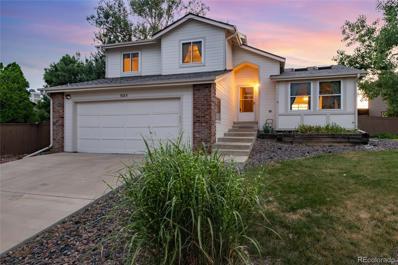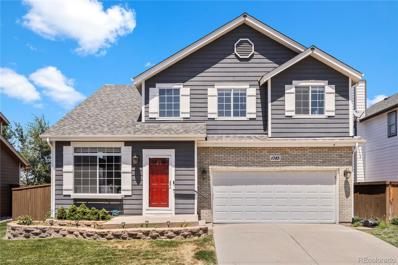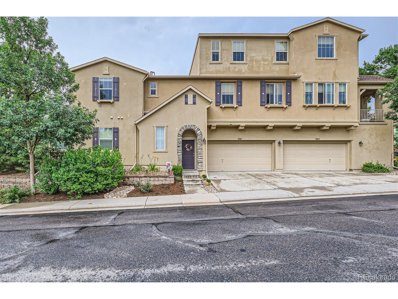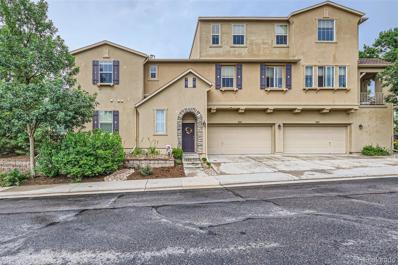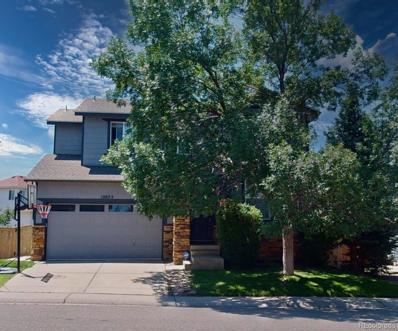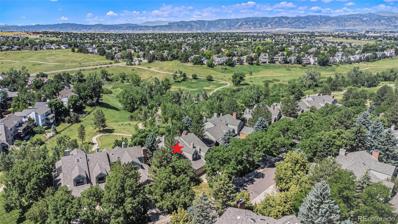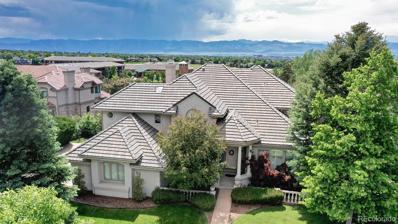Littleton CO Homes for Rent
- Type:
- Single Family
- Sq.Ft.:
- 4,410
- Status:
- Active
- Beds:
- 5
- Lot size:
- 0.28 Acres
- Year built:
- 2002
- Baths:
- 4.00
- MLS#:
- 4536972
- Subdivision:
- Highlands Ranch
ADDITIONAL INFORMATION
*Waiting on rates to improve? Seller is willing to discuss a later closing date to allow for better interest rate options* Discover luxury and comfort in this semi-custom 5-bedroom home, beautifully crafted by local builder Joyce Homes. Set on nearly a third of an acre in a peaceful cul-de-sac, this home boasts stunning open space views and unparalleled privacy. Step inside the grand two-story family room, flooded with natural light, and enjoy the seamless flow into the spacious kitchen featuring a large island, gas range, and ample workspace. Entertaining is effortless with formal living and dining rooms, while the main-level office is perfect for working from home. Upstairs, four generously sized bedrooms are complemented by a bonus room with cathedral ceilings, perfect for a game room, theater, or playroom. The finished basement offers the ideal guest retreat with a non-conforming bedroom, full bathroom, expansive living area, and plenty of storage. Outside, the large, flat backyard with mature trees provides a private oasis, perfect for relaxing on the deck or enjoying outdoor dining in the shade. The luxurious primary suite is a true haven, featuring a double-sided fireplace, sitting area, private deck, two large closets, and a spa-like five-piece bathroom. Additional highlights include three side-load garages with abundant storage, a workshop space, and a flat driveway, perfect for sports or extra parking. Recent updates include engineered wood plank flooring, refreshed bathrooms, new exterior paint, and designer interior paint throughout. Located near scenic trails, top-rated schools, and recreation centers, this meticulously maintained, agent-owned home offers a vibrant lifestyle in one of South Denver’s most desirable neighborhoods. With over 70 miles of trails and 2,000 acres of open space, Highlands Ranch is the perfect backdrop for an active and fulfilling life.
- Type:
- Condo
- Sq.Ft.:
- 1,067
- Status:
- Active
- Beds:
- 2
- Year built:
- 2006
- Baths:
- 2.00
- MLS#:
- 1999203
- Subdivision:
- Shadow Canyon
ADDITIONAL INFORMATION
Welcome Home to 4730 Copeland Circle, Unit 101! This charming 2-bedroom, 2-bathroom condo in Highlands Ranch is waiting for you! Step inside and be greeted by an inviting living space perfect for cozy evenings and every day living. The spacious kitchen provides ample counter space and cabinets, making meal preparations a breeze. Here's what you'll love: Comfortable Living: Enjoy two generously sized bedroom with their own bathrooms providing convenience and comfort. A primary bedroom with its own walk in closet big enough for any wardrobe. Community Amenities: Enjoy the benefits of a community with a pool, fitness center, spa, and clubhouse. Move-In Ready: This condo is ready for you to make it your forever home
- Type:
- Single Family
- Sq.Ft.:
- 3,284
- Status:
- Active
- Beds:
- 5
- Lot size:
- 0.2 Acres
- Year built:
- 1994
- Baths:
- 3.00
- MLS#:
- 4204173
- Subdivision:
- Highlands Ranch
ADDITIONAL INFORMATION
Discounted rate options and no lender fee future refinancing may be available for qualified buyers of this home. Welcome to 2872 Clairton Dr! This stunning 5-bedroom, 3-bathroom ranch home boasts a spacious open floor plan with an abundance of natural light. The main living area features beautiful hardwood floors and a cozy fireplace in the family room, perfect for gatherings. The large primary suite includes a 5-piece en-suite and a walk-in closet. The main level also includes two additional bedrooms, a full bath, and a convenient laundry room. The finished basement offers a large bonus room, two more bedrooms, and an additional bathroom, providing plenty of space for family and guests. The home has been updated with new paint and new carpet throughout the main level. Step outside to enjoy the landscaped backyard, an ideal spot for outdoor activities and relaxation. The home's prime location is close to Valor High School and shopping centers, offering easy access to amenities and top-rated education. Don't miss the opportunity to make this beautiful home yours! Click the Virtual Tour link to view the 3D walkthrough.
- Type:
- Single Family
- Sq.Ft.:
- 4,808
- Status:
- Active
- Beds:
- 5
- Lot size:
- 0.26 Acres
- Year built:
- 1996
- Baths:
- 5.00
- MLS#:
- 9441759
- Subdivision:
- Hillcrest
ADDITIONAL INFORMATION
Welcome to this meticulous home in the prestigious neighborhood of Hillcrest, located in the heart of Highlands Ranch. It is rare to find a large 2-story home with a main floor primary bedroom suite, and an additional bedroom on the main, (currently being used as a study with rich built-in features). A grand foyer and staircase welcome friends and family into this warm yet sophisticated home. Enjoy a large open floor plan that makes entertaining enjoyable, but is cozy enough for just the family to enjoy. Main floor living is an option, but there are also 3 additional bedrooms upstairs including an ensuite that could be another primary bedroom, and 2 more spacious bedrooms enjoy a shared bathroom. Upgraded throughout and turn-key so you can move right in. The finished basement provides a blank canvas to use anyway you like. A huge wide open, stunning space that includes a media area, a wet bar, full bathroom, and a game room with built-ins. The owners designed it in such a way that it could easily be framed out to include a large bedroom at one end, still leaving abundant space for a big screen, game tables, or open floors to build forts and tunnels. The outside is just as wonderful. Immaculate and tenderly cared for landscaping provides stunning curb appeal with this expansive brick home & impressive entry. The oversized, 3 car garage is a sideload and not even noticeable from the street. The driveway perfect for a basketball hoop. The back of the home matches the beauty of the front with a huge deck, including gas lines for a fire pit & grill, plus a covered area that is perfect for enjoying our Colorado evenings and alfresco dining. This quarter acre has rich landscaping, lush grass and plenty of room for a play area, or all of the backyard BBQ competitions. Douglas County Schools and nearby award-winning Valor High School, Cherry Hills K-8, & many top charter schools. Enjoy access to all Highlands Ranch Rec Centers, community pools & miles of walking trails.
- Type:
- Condo
- Sq.Ft.:
- 1,078
- Status:
- Active
- Beds:
- 2
- Year built:
- 1997
- Baths:
- 2.00
- MLS#:
- 5725673
- Subdivision:
- Highlands Ranch
ADDITIONAL INFORMATION
Excellent, move-in ready condo! This home features a convenient one car detached garage, laundry closet with newer washer and dryer included, and a private balcony! Great open floor plan in the bright living room with a gas fireplace, and adjacent dining area. The inviting kitchen has all stainless steel appliances. Two large, carpeted bedrooms, with a newer ceiling fan in the primary suite. Plenty of guest parking. The well maintained complex has a pool, fitness center and clubhouse. Residents of this community have exclusive access to all four Highlands Ranch recreation centers, offering top-notch amenities. Enjoy the close proximity to open space, green belt, parks, trails, shopping, malls, golf course and tech center. Don't hesitate to look at this unit!
- Type:
- Single Family
- Sq.Ft.:
- 2,031
- Status:
- Active
- Beds:
- 3
- Lot size:
- 0.08 Acres
- Year built:
- 2005
- Baths:
- 3.00
- MLS#:
- 6110879
- Subdivision:
- Highland Walk
ADDITIONAL INFORMATION
Beautiful maintenance free patio home in the highly desirable Highland Walk community conveniently located next to grocery shopping and restaurants with numerous walking trails. This move-in ready home features: • 3 bedrooms including one on the main floor • 3 bathrooms and a spacious bonus room • Upgraded acacia engineered wood flooring throughout • Neutral paint palette • Updated kitchen featuring new porcelain tile flooring, beautiful granite counters, tons of hickory cabinets, a double oven, new sink and faucet, stainless-steel appliances including a new microwave and Bosch dishwasher! • The main floor bedroom is a perfect solution for guests, an office or homework area, media room, or whatever your heart desires! • The upper level features the primary bedroom, with a modern barn door entrance to the luxurious upgraded 5-piece en-suite bathroom, as well as a huge walk-in closet. • You're sure to enjoy relaxing in the flexible space of the retreat/loft area, with custom built in shelving and lots of natural light! • iWired ceiling speakers allow you to enjoy music in nearly every room. • The third bedroom, another full bathroom, and the laundry area complete the upstairs. • The furnace and A/C were updated in 2021 and the Quiet Cool attic fan provides additional comfort. • The roof was updated in 2016. • Enjoy the convenience of built in cabinets and storage in the attached garage! • Top it all off with the peace of mind provided by a Brinks Security System. • The HOA provides snow removal, exterior painting, landscape maintenance, trash and sewer expenses. There is nothing left for you to do but make an offer, move in, and LOVE calling this your very own home!
- Type:
- Other
- Sq.Ft.:
- 1,078
- Status:
- Active
- Beds:
- 2
- Year built:
- 1997
- Baths:
- 2.00
- MLS#:
- 5725673
- Subdivision:
- Highlands Ranch
ADDITIONAL INFORMATION
Excellent, move-in ready condo! This home features a convenient one car detached garage, laundry closet with newer washer and dryer included, and a private balcony! Great open floor plan in the bright living room with a gas fireplace, and adjacent dining area. The inviting kitchen has all stainless steel appliances. Two large, carpeted bedrooms, with a newer ceiling fan in the primary suite. Plenty of guest parking. The well maintained complex has a pool, fitness center and clubhouse. Residents of this community have exclusive access to all four Highlands Ranch recreation centers, offering top-notch amenities. Enjoy the close proximity to open space, green belt, parks, trails, shopping, malls, golf course and tech center. Don't hesitate to look at this unit!
- Type:
- Single Family
- Sq.Ft.:
- 1,878
- Status:
- Active
- Beds:
- 3
- Lot size:
- 0.08 Acres
- Year built:
- 2012
- Baths:
- 3.00
- MLS#:
- 4690702
- Subdivision:
- Highlands Ranch - Spaces
ADDITIONAL INFORMATION
NEW PRICE! Discover this stunning contemporary home located in the sought-after SPACES development of Highlands Ranch. This 3-bedroom, 2.5-bathroom home boasts beautiful finishes and breathtaking mountain views. Step into the open-concept main floor featuring a modern kitchen with an island and eat-in dining space, complete with granite countertops. The living room offers a vaulted ceiling and large windows adorned with plantation shutters, while the dining space includes a gas fireplace and access to a covered deck. Retreat to the desirable main floor primary suite featuring its own well appointed 3/4 en-suite bathroom. There's also a convenient half bathroom on the main floor for guests. Upstairs, you'll find two additional bedrooms and a full bathroom updated with beautiful finishes. The lower level is almost half finished, providing potential for customization, but includes a new mudroom with access to the 2-car garage with epoxy floor, and walk-out access to the outdoor garden area. Enjoy the low maintenance landscaping with mature perennial flowers, raised flower beds, brand new walkway, and fenced-in yard, perfect for those with a green thumb or those who love to soak up the sun. The roof is less than a year old and has Class IV impact resistant shingles. This home is part of a great HOA community with fantastic amenities such as parks, pools, trails, and fitness center. The dues also cover trash, recycling, snow removal in winter, and more. Sandwiched between several parks with playgrounds, ball fields, and trails. Close to University Park Shopping Center with dining, shopping, and entertainment options. Don’t miss your chance to own this exceptional property!
- Type:
- Single Family
- Sq.Ft.:
- 3,025
- Status:
- Active
- Beds:
- 5
- Lot size:
- 0.18 Acres
- Year built:
- 1988
- Baths:
- 4.00
- MLS#:
- 6785986
- Subdivision:
- Highlands Ranch
ADDITIONAL INFORMATION
Elegant Highlands Ranch home with abundant natural light! Discover this stunning home in the sought-after Highlands Ranch area, delivering an abundance of natural light and meticulous attention to detail. This residence features high-quality finishes throughout, including a grand family room with soaring ceilings and Andersen windows, showcasing a striking floor-to-ceiling fireplace accent. The light and bright kitchen is equipped with granite countertops, stainless steel appliances, an island, and eat-in table space. The formal dining room opens to a carpeted living room, creating a seamless flow for entertaining. The main floor includes a comfortable bedroom and a full bathroom, ideal as a private guest suite. Upstairs, you’ll find three bedrooms, including a spacious primary suite with beautiful hardwood flooring, vaulted ceilings, and a luxurious five-piece ensuite bathroom with a walk-in closet. The finished basement adds valuable living space with an additional non-conforming bedroom, an updated bathroom, and ample storage. The beautiful backyard is a tranquil retreat with mature greenery providing shade, a gardening area, and an extended patio perfect for relaxation and outdoor enjoyment. Additional highlights include a two-car garage with 220V and access to Highlands Ranch's award-winning schools, multiple recreation centers, parks, and miles of scenic trails. This home combines elegance, functionality, and a fantastic location to create an exceptional living experience. Schedule your showing today!
- Type:
- Other
- Sq.Ft.:
- 1,165
- Status:
- Active
- Beds:
- 2
- Year built:
- 2020
- Baths:
- 2.00
- MLS#:
- 4393915
- Subdivision:
- Copeland Canyon Condos
ADDITIONAL INFORMATION
Immaculate 2-bedroom, 2-bathroom second floor condo within gated Copeland Canyon community. Open layout includes kitchen with granite countertops, island that seats 4, SS appliances, adjacent dining area and adjacent living room. Two full bathrooms feature granite countertops. The primary bathroom has a double sink and an oversized bathtub. Laundry room comes with washer & dryer. The primary bedroom has a walk-in closet. Additional features include balcony storage, one assigned deeded parking spot (#189) near the unit, and plenty of guest parking spaces. HOA amenities include a swimming pool, hot tub, clubhouse, fitness center and park. Minutes away from C470 access, shopping, dining and entertainment. Enjoy the tour!
- Type:
- Condo
- Sq.Ft.:
- 1,165
- Status:
- Active
- Beds:
- 2
- Year built:
- 2020
- Baths:
- 2.00
- MLS#:
- 4393915
- Subdivision:
- Copeland Canyon Condos
ADDITIONAL INFORMATION
Immaculate 2-bedroom, 2-bathroom second floor condo within gated Copeland Canyon community. Open layout includes kitchen with granite countertops, island that seats 4, SS appliances, adjacent dining area and adjacent living room. Two full bathrooms feature granite countertops. The primary bathroom has a double sink and an oversized bathtub. Laundry room comes with washer & dryer. The primary bedroom has a walk-in closet. Additional features include balcony storage, one assigned deeded parking spot (#189) near the unit, and plenty of guest parking spaces. HOA amenities include a swimming pool, hot tub, clubhouse, fitness center and park. Minutes away from C470 access, shopping, dining and entertainment. Enjoy the tour!
$1,095,000
9391 Viaggio Way Highlands Ranch, CO 80126
Open House:
Saturday, 9/21 12:00-3:00PM
- Type:
- Townhouse
- Sq.Ft.:
- 3,049
- Status:
- Active
- Beds:
- 3
- Lot size:
- 0.07 Acres
- Year built:
- 2007
- Baths:
- 4.00
- MLS#:
- 4815048
- Subdivision:
- Tresana
ADDITIONAL INFORMATION
SPECTACULAR MOUNTAIN VIEWS!!! Enjoy fantastic mountain views from this open concept, two story townhome in the sought after community of Tresana in Highlands Ranch. The main level consists of cherry hardwood flooring, the Gourmet kitchen, complete with granite countertops, cherry cabinets (with lower cabinet pullouts), stainless steel appliances, pot filler, bar seating around the extended island and a spacious breakfast nook to enjoy the spectacular morning sunrise. Entertaining is a breeze in the adjacent family room with gas fireplace and vaulted ceiling or enjoy the covered deck, complete with gas hook-up, sunshade and panoramic mountain views. A formal dining room, laundry room with upper cabinets and utility sink and a half bath add to the convenience of main floor living. Retreat to the upper-level Primary Bedroom with vaulted ceiling, sitting area with beautiful mountain views and private balcony. Primary Bath boasts slab counter top on dual sink vanity, a Five-Piece Bath and spacious walk-in closet with custom finishes. An additional ensuite 2nd bedroom with full bath is just down the hall along with dedicated office space (cherry cabinets and dual workstations). The lower level finished walkout basement is perfect for entertaining or the extended stay guest. Enjoy the cozy bonus room with gas fireplace and wet-bar, guest bedroom, full bath and additional finished space, perfect for the grand-kids playroom, hobbies or finished storage. Tresana is a “lock and leave” community. As part of the Highlands Ranch Community Association residents enjoy four rec centers, tennis courts, workout facilities and hiking trails while retail shopping is just around the corner. If you are looking for fantastic mountain views in a sought after community you will enjoy Tresana in Highlands Ranch.
- Type:
- Single Family
- Sq.Ft.:
- 2,373
- Status:
- Active
- Beds:
- 4
- Lot size:
- 0.15 Acres
- Year built:
- 2001
- Baths:
- 3.00
- MLS#:
- 5847731
- Subdivision:
- South Ridge
ADDITIONAL INFORMATION
Welcome to your dream home in the heart of Highlands Ranch! This beautifully updated 4-bedroom, 3-bathroom residence offers a perfect blend of comfort, style, and convenience. Step into the open-concept kitchen, featuring brand-new quartz countertops and contemporary cabinetry. The adjacent living room is filled with natural light, creating an inviting space for relaxation and entertainment. A cozy family room provides an additional area for gatherings and leisure. The home boasts new flooring fresh paint, and new carpet throughout, giving it a fresh and modern look. New door handles add a touch of elegance to every room. The unfinished basement offers endless possibilities for customization, whether you envision a home gym, office, or extra storage space. Enjoy the serene and beautiful backyard with no other house facing it, ensuring privacy and tranquility. It’s the perfect spot for outdoor activities and relaxation. A spacious laundry room adds convenience, making household chores a breeze. Plus, the new roof (07/2024) ensures durability and peace of mind for years to come. Located in a prime area with access to excellent schools, parks, shopping, and dining, this home is move-in ready and waiting for you. This home provides access to four state-of-the-art recreation centers, all included in the HOA. Enjoy amenities such as pools, fitness centers, sports courts, and community events, offering endless entertainment and fitness opportunities for the whole family.
- Type:
- Other
- Sq.Ft.:
- 1,318
- Status:
- Active
- Beds:
- 3
- Year built:
- 1997
- Baths:
- 2.00
- MLS#:
- 2163741
- Subdivision:
- Canyon Ranch Condos
ADDITIONAL INFORMATION
Priced right! If you've been waiting for a... ground level, 3 bedroom/ 2 Bath unit, patio, and a 1 car garage! A rare 3 bedroom, 2 bath home in Highlands Ranch is available now! No homes to the west of the unit and perfect mountain views from the primary bedroom and porch. This home has an eat-in kitchen, a living room with a fireplace, and a walkout to the front patio. There are two guest bedrooms with a full bathroom to share and a closet laundry. Super tall ceiling height gives these units an awesome open, airy feel. New Refrigerator, and all newer kitchen appliances. Less than 5 years old Water Heater. This unit is smoke-free and pet-free! Community amenities include an on-site pool and clubhouse, but more importantly, you will have access to all four Highlands Ranch pools and Rec Centers as well! The community center holds a gathering room, gym, outdoor pool, and hot tub. The Highlands Ranch HOA gives you access to FOUR recreation centers with over 329,000 square feet of indoor and outdoor pools, tennis courts, workout facilities, meeting rooms, classroom/craft space, running tracks, basketball, and sports courts. A perfect location near the intersection of Colorado Blvd and County Line Road. Enjoy the proximity to shopping, schools, parks, and ease of access to C-470 and just minutes to hop multiple access roads into the Front Range.
- Type:
- Condo
- Sq.Ft.:
- 1,318
- Status:
- Active
- Beds:
- 3
- Year built:
- 1997
- Baths:
- 2.00
- MLS#:
- 2163741
- Subdivision:
- Canyon Ranch Condos
ADDITIONAL INFORMATION
Priced right! If you've been waiting for a... ground level, 3 bedroom/ 2 Bath unit, patio, and a 1 car garage! A rare 3 bedroom, 2 bath home in Highlands Ranch is available now! No homes to the west of the unit and perfect mountain views from the primary bedroom and porch. This home has an eat-in kitchen, a living room with a fireplace, and a walkout to the front patio. There are two guest bedrooms with a full bathroom to share and a closet laundry. Super tall ceiling height gives these units an awesome open, airy feel. New Refrigerator, and all newer kitchen appliances. Less than 5 years old Water Heater. This unit is smoke-free and pet-free! Community amenities include an on-site pool and clubhouse, but more importantly, you will have access to all four Highlands Ranch pools and Rec Centers as well! The community center holds a gathering room, gym, outdoor pool, and hot tub. The Highlands Ranch HOA gives you access to FOUR recreation centers with over 329,000 square feet of indoor and outdoor pools, tennis courts, workout facilities, meeting rooms, classroom/craft space, running tracks, basketball, and sports courts. A perfect location near the intersection of Colorado Blvd and County Line Road. Enjoy the proximity to shopping, schools, parks, and ease of access to C-470 and just minutes to hop multiple access roads into the Front Range.
- Type:
- Single Family
- Sq.Ft.:
- 3,126
- Status:
- Active
- Beds:
- 4
- Lot size:
- 0.22 Acres
- Year built:
- 1988
- Baths:
- 3.00
- MLS#:
- 7980145
- Subdivision:
- Highlands Ranch
ADDITIONAL INFORMATION
You will not want to miss this well cared for home with mature landscaping in Highlands Ranch. The interior of the home is light, bright, and welcoming with open concept living, vaulted ceilings, large windows, and neutral paint. The kitchen showcases ample cabinetry, stainless steel appliances, a gas range, granite countertops, and an atrium window overlooking the private backyard. The formal dining room adjacent to the kitchen makes entertaining a breeze. You’ll love the spacious great room with two-story ceilings and a brick surround with gas fireplace. Upstairs, you’ll find 4 bedrooms and two bathrooms including a large primary suite, plus a loft. Indulge in the luxurious primary suite that feels like a personal oasis with vaulted ceilings and five-piece bathroom including double sinks and a walk-in closet. Unwind in the finished basement featuring another living space with new carpet. Relax or entertain in the private backyard on the concrete patio with mature landscaping plus newly planted shrubs and trees. Updated with new paint throughout new fencing, new garage door and opener, new sump pump, new garage floor, driveway, and brand new roof. Residents have exclusive access to the community amenities including the clubhouse, pools, and tennis courts - all of which are within walking distance. Located in the coveted Douglas County School District and feeding into Mountain Vista High School, you’re just a short walk from Sand Creek Park. Plenty of dining, entertainment, and shopping at The Promenade in under 5 minutes. Easy access to E-470 and I-25 making a commute to DTC in 15 minutes and Downtown Denver in 30 minutes. This house is ready to be your home - call to schedule your private showing today!
- Type:
- Single Family
- Sq.Ft.:
- 4,110
- Status:
- Active
- Beds:
- 5
- Lot size:
- 0.2 Acres
- Year built:
- 2014
- Baths:
- 5.00
- MLS#:
- 3975861
- Subdivision:
- Backcountry
ADDITIONAL INFORMATION
Discover your DREAM home with one of the largest lots in Backcountry! This gorgeous property is beautifully situated with NO neighbors in front or behind, boasting fantastic mountain views from every level. A split 3-car garage and a great curb appeal highlighted by stone accent details are just the beginning. You'll love the welcoming living room adorned with a fireplace, vaulted ceilings, and pre-wired surround sound in all the right places! The space opens to the gourmet kitchen, featuring high-end stainless steel appliances with wall ovens, a plethora of cabinetry, travertine backsplash, recessed and pendant lighting, and a huge island with granite counters. Cozy dining area with multi-sliding doors to the deck! The den, with double French doors, provides versatility for an exercise room or an office. The sizable master bedroom showcases a lavish ensuite with two vanities, a soaking tub, a separate shower, and a walk-in closet. The home also contains brand new carpet & paint throughout. If entertaining is on your mind, the professionally finished walk-out basement awaits you! Basement can alternatively be used as a full in-law suite as it contains a complete 2nd kitchen, bedroom, bathroom, living room, home theater room, and its own separate entrance. Experience outdoor living at its finest in the backyard, one of the largest in Backcountry! Enjoy mountain or sunset vistas from your inviting deck, or have a fun BBQ on the patio below. Take advantage of the miles of private trails, a sparkling pool, the Sundial House, and all the other exceptional amenities this amazing Community offers! All gym equipment and all HD TV's throughout the home can be negotiated as part of the transaction for the right price. Don't miss this rare opportunity!
- Type:
- Single Family
- Sq.Ft.:
- 4,672
- Status:
- Active
- Beds:
- 6
- Lot size:
- 0.17 Acres
- Year built:
- 2004
- Baths:
- 5.00
- MLS#:
- 9046539
- Subdivision:
- Highlands Ranch
ADDITIONAL INFORMATION
Beautiful, updated home in the highly desirable Firelight area. Moments from cul-de-sac and over 23 miles of mountain bike and hiking trials. Large, contemporary home with both formal and informal spaces! The main floor has an inviting entry with front sitting area and formal dining room and wood floors throughout main floor. The updated, gourmet kitchen has eating space as well as plenty of cabinets and center island and large pantry. Granite counters and subway tile backsplash provide a traditional yet contemporary feel. The kitchen opens to spacious family room with fireplace. Additionally, the main floor has large office and powder room as well as laundry. The second floor has 4 bedrooms and 3 baths. The primary bedroom is like a sanctuary and the secondary bedrooms are well sized. All the bathrooms have been updated and all bedrooms have generous closet space. Home entertaining is a joy with a fully remodeled fully finished basement. It includes a 5th bedroom and 3/4 bath as well as work out room which could also be 6th bedroom and family room with wet bar area. The storage areas are also ample. All systems are updated, bathrooms are updated, kitchen is updated. This home is in immaculate condition. The house sits on a corner lot with lovely and mature landscaped backyard. Feels very private! This location is unbeatable with scenic trails all around and walking distance to all designated schools as well as a fitness rec center and shopping within two minutes of the home. This home is perfection - fully updated from cosmetics to systems in a fantastic location! Live the Colorado Lifestyle!
- Type:
- Single Family
- Sq.Ft.:
- 1,720
- Status:
- Active
- Beds:
- 3
- Lot size:
- 0.18 Acres
- Year built:
- 1985
- Baths:
- 3.00
- MLS#:
- 5212288
- Subdivision:
- Northridge
ADDITIONAL INFORMATION
Step into your new home nestled in the heart of Highlands Ranch! Imagine a vibrant community offering endless activities and amenities for all ages. This charming residence is situated on a spacious lot in a quiet cul-de-sac and features 3 bedrooms, 3 bathrooms, brand new carpet, and a pristine fireplace. Enjoy your private backyard with an over-sized deck and covered pergola! Convenience is key with proximity to Town Center shopping, delightful restaurants, Civic Green Park, and the library. Residents also enjoy access to all 4 recreation centers, making this one of the most sought-after neighborhoods in the Denver metro area. Recent updates include a new roof in 2023 and exterior paint less than 2 years ago, ensuring worry-free maintenance for years to come. Embrace the opportunity to create new memories in this inviting home—it’s ready and waiting for its new owners! Information provided herein is from sources deemed reliable but not guaranteed and is provided without the intention that any buyer relies upon it. The Listing Broker takes no responsibility for its accuracy and all information must be independently verified by buyers.
- Type:
- Single Family
- Sq.Ft.:
- 1,850
- Status:
- Active
- Beds:
- 3
- Lot size:
- 0.08 Acres
- Year built:
- 1992
- Baths:
- 3.00
- MLS#:
- 1595290
- Subdivision:
- Highlands Ranch
ADDITIONAL INFORMATION
Discover the epitome of comfortable living at 1085 Cobblestone Dr, a splendid 3-bedroom, 3-bathroom residence nestled in the desirable community of Highlands Ranch, CO. Spanning 2,749 square feet with an unfinished basement, this home offers ample space and modern conveniences for everyday living. Upon entry, be greeted by the inviting ambiance of the main level featuring beautiful floors that lead you through the open and airy layout. The modern kitchen is a chef's dream, equipped with sleek countertops, stainless steel appliances, and generous cabinet storage. Upstairs, the cozy den/loft area offers a versatile space perfect for a home office or relaxation. Retreat to the expansive master bedroom suite complete with a spacious ensuite bathroom featuring dual vanities, walk in shower and a separate water closet. Two additional well-appointed bedrooms upstairs provide comfort and privacy, each complemented by plush carpeting. Bedrooms upstairs are accompanied by a full bathroom with a tub. Outside, enjoy the space of a 2-car garage and a simple landscaped yard, ideal for outdoor gatherings and recreation. This home also boasts easy access to Highway 470, making commuting a breeze, and is conveniently located near Sand Creek Park, UC Health Highlands Ranch Hospital, and a variety of shopping and dining options just minutes away. Experience the best of Highlands Ranch living in this meticulously maintained home. Schedule a showing today and envision yourself calling 1085 Cobblestone Dr your new home sweet home.
- Type:
- Other
- Sq.Ft.:
- 1,509
- Status:
- Active
- Beds:
- 2
- Year built:
- 2005
- Baths:
- 2.00
- MLS#:
- 9139193
- Subdivision:
- HIGHLAND WALK
ADDITIONAL INFORMATION
Stunning and meticulously maintained condo! Once you enter the foyer, at the top of the stairs you'll find ranch style living on one level. The kitchen is timeless with beautiful Cherry Wood cabinets, granite counters, travertine tile back splash, a large breakfast bar, stainless appliances. Utilize this open floor plan for gatherings as the dining area will hold an oversized table. The family room has a lovely gas fireplace and built in shelving. Step out onto the large balcony for sunsets and mountain views. The Primary Bedroom gives you high ceilings and beautiful en suite bath with dual sinks, soaker tub, separate shower and a spacious walk-in closet. On the other side of the great room is the secondary bedroom and bath, as well as the laundry room which hosts an abundance of storage cabinets and approximately 9 feet of countertop! Washer and Dryer are included. All carpet, gray interior paint, kitchen appliances and Hunter Douglas wood blinds throughout are just 2.5 years old. If you still need more storage, the finished garage has the room! Right across the street from this condo is a lovely park to use all year long! The convenient location of the Highland Walk subdivision puts you within walking distance to the grocery, restaurants and shops. Also note that you're less than a 10 min drive to Daniels Park for sunset viewing, hiking or biking! Highlands Ranch itself offers 4 wonderful Rec Centers with indoor and outdoor pools, fitness centers, classes, community functions, many parks and many, many miles of hiking, biking and walking paths.
- Type:
- Condo
- Sq.Ft.:
- 1,509
- Status:
- Active
- Beds:
- 2
- Year built:
- 2005
- Baths:
- 2.00
- MLS#:
- 9139193
- Subdivision:
- Highland Walk
ADDITIONAL INFORMATION
Stunning and meticulously maintained condo! Once you enter the foyer, at the top of the stairs you'll find ranch style living on one level. The kitchen is timeless with beautiful Cherry Wood cabinets, granite counters, travertine tile back splash, a large breakfast bar, stainless appliances. Utilize this open floor plan for gatherings as the dining area will hold an oversized table. The family room has a lovely gas fireplace and built in shelving. Step out onto the large balcony for sunsets and mountain views. The Primary Bedroom gives you high ceilings and beautiful en suite bath with dual sinks, soaker tub, separate shower and a spacious walk-in closet. On the other side of the great room is the secondary bedroom and bath, as well as the laundry room which hosts an abundance of storage cabinets and approximately 9 feet of countertop! Washer and Dryer are included. All carpet, gray interior paint, kitchen appliances and Hunter Douglas wood blinds throughout are just 2.5 years old. If you still need more storage, the finished garage has the room! Right across the street from this condo is a lovely park to use all year long! The convenient location of the Highland Walk subdivision puts you within walking distance to the grocery, restaurants and shops. Also note that you're less than a 10 min drive to Daniels Park for sunset viewing, hiking or biking! Highlands Ranch itself offers 4 wonderful Rec Centers with indoor and outdoor pools, fitness centers, classes, community functions, many parks and many, many miles of hiking, biking and walking paths.
- Type:
- Single Family
- Sq.Ft.:
- 2,212
- Status:
- Active
- Beds:
- 5
- Lot size:
- 0.14 Acres
- Year built:
- 2002
- Baths:
- 3.00
- MLS#:
- 7428085
- Subdivision:
- Highlands Ranch Firelight
ADDITIONAL INFORMATION
Huge price drop makes this home a bargain! . . . 4-bedrooms + main level study or 5th bedroom. Large, functional kitchen with lots of cupboard and counter space, kitchen island, pantry, stainless steel appliances, counter seating. Dining room adjacent to kitchen with architectural detail allowing for an open concept between kitchen and living room. Tall ceilings in living room flooded with natural light and overl ooking the backyard. Gas log fireplace in living room. Hardwood and wood-look flooring throughout main level. Upper level with 4-bedrooms and a mini-loft with built-in desk. Primary bedroom with horizon views, tray ceiling, large walk-in closet, and bathroom with 2-sinks, a soaker tub, and walk-in shower. Open basement with 891 square feet. Clothes washer & dryer set (2022) included! New furnace and air conditioner in 2023. New water heater in 2018. New roof in 2016 with impact resistant shingles. Huge back patio and one of the best, most private yards in Firelight. Walking distance to Mountain Ridge Middle School and Mountain Vista High School. Walking distance to Redtail Park and the expansive Highlands Ranch trail system, including the East/West trail.
- Type:
- Single Family
- Sq.Ft.:
- 3,672
- Status:
- Active
- Beds:
- 3
- Lot size:
- 0.08 Acres
- Year built:
- 1984
- Baths:
- 4.00
- MLS#:
- 3421231
- Subdivision:
- Remington Bluffs
ADDITIONAL INFORMATION
Desirable open space location overlooking Sand Creek Park. One of the largest floorplans in the neighborhood at 2,530 square feet + 1,392 in the basement, for a total size of 3,922 square feet. 3-bedrooms, 4-bathrooms, 502 square foot, oversized 2-car attached, drywalled and insulated oversized garage; Duplex, Main level laundry room with laundry chute, Kitchen and combined large, casual eating space with hardwood floors, plantation shutters, stained glass window and vaulted ceiling. Kitchen island. New microwave & stove/oven. New sink. Formal dining room with dual sided gas log fireplace. Dining room overlooks open space. Newer, large re-built deck with low maintenance (Trex) decking. Living room / family room combo with high ceilings, gas log fireplace, and overlooking open space. Primary bedroom suite with sitting area, fireplace, vaulted ceiling, and overlooking open space. En suite master bathroom with walk-in shower and soaker tub. 2-closets. 2nd bedroom on upper level has full bathroom. Finished, walkout basement with bedroom 3, full bathroom, family room with wet bar, and storage rooms. Walkout patio. Furnace (2010). Water heater (2018). Remington Bluffs is a premier townhome community consisting of 39 units, and located within Highlands Ranch. In addition to the Highlands Ranch amenities, Remington Bluffs has a private neighborhood pool. Easy access to grocery stores, restaurants, library, rec centers, more. Steps away from premier Highlands Ranch trail system.
$1,798,880
12 Red Tail Drive Highlands Ranch, CO 80126
- Type:
- Single Family
- Sq.Ft.:
- 4,276
- Status:
- Active
- Beds:
- 5
- Lot size:
- 0.57 Acres
- Year built:
- 1992
- Baths:
- 5.00
- MLS#:
- 7979951
- Subdivision:
- Falcon Hills South
ADDITIONAL INFORMATION
Custom-built home w/ MOUNTAIN & SUNSET VIEWS and PARK-LIKE YARD - perfect for entertaining! This 2022 updated masterpiece is nestled in the exclusive 26-home enclave of Falcon Hills South. Homes in this neighborhood rarely come up for sale and homes line only on one side of each street designed to maximize amazing views and privacy! Modern amenities blend w/ the preservation of custom, handmade, unique design elements. You’re welcomed w/ a breathtaking entrance highlighted by soaring 30-ft ceilings, majestic hand-painted ceiling dome, grand staircase framed w/ custom mid-century/art-deco metalwork & an oversized chandelier. Main level office opens w/French doors & floor-to-ceiling built-in bookcases. Formal living & dining rooms lead to a gourmet kitchen boasting quartz countertops, double sinks incl. XL sink, double convection ovens, and an island perfect for hosting. The exquisite great room features 30-ft ceilings & gas fireplace. Upstairs is a master retreat of your dreams w/ balcony & panoramic views of the Rocky Mtns, fireplace, 5-piece master bath w/ steam shower, heated flooring, Jacuzzi tub, & large walk-in closet. The upper level also includes an en-suite bedroom and 2 add’l rooms connected by a Jack ‘n Jill bath. One of the prominent features is the indoor-outdoor living space, featuring an expansive deck on over half acre lot w/ panoramic views, large lawn, and mature trees incl. fruit trees. The large walk-out basement offers an extra bedroom, full bathroom, huge lower level patio, & a substantial unfinished space to suit your needs. Located on a cul-de-sac, the property sits on a meticulously maintained landscape and wrap-around driveway leading to a spacious 3-car garage with ample storage. Located near Valor, Kent, St. Mary’s, Cherry Hills Christian, STEM, Arapahoe HS, and award-winning DoCO Schools. Quick access to Southglenn, Park Meadows, Littleton, DTC, I-25, and C-470.
Andrea Conner, Colorado License # ER.100067447, Xome Inc., License #EC100044283, [email protected], 844-400-9663, 750 State Highway 121 Bypass, Suite 100, Lewisville, TX 75067

The content relating to real estate for sale in this Web site comes in part from the Internet Data eXchange (“IDX”) program of METROLIST, INC., DBA RECOLORADO® Real estate listings held by brokers other than this broker are marked with the IDX Logo. This information is being provided for the consumers’ personal, non-commercial use and may not be used for any other purpose. All information subject to change and should be independently verified. © 2024 METROLIST, INC., DBA RECOLORADO® – All Rights Reserved Click Here to view Full REcolorado Disclaimer
| Listing information is provided exclusively for consumers' personal, non-commercial use and may not be used for any purpose other than to identify prospective properties consumers may be interested in purchasing. Information source: Information and Real Estate Services, LLC. Provided for limited non-commercial use only under IRES Rules. © Copyright IRES |
Littleton Real Estate
The median home value in Littleton, CO is $466,300. This is lower than the county median home value of $487,900. The national median home value is $219,700. The average price of homes sold in Littleton, CO is $466,300. Approximately 78.48% of Littleton homes are owned, compared to 18.76% rented, while 2.76% are vacant. Littleton real estate listings include condos, townhomes, and single family homes for sale. Commercial properties are also available. If you see a property you’re interested in, contact a Littleton real estate agent to arrange a tour today!
Littleton, Colorado 80126 has a population of 105,264. Littleton 80126 is more family-centric than the surrounding county with 47.72% of the households containing married families with children. The county average for households married with children is 45.24%.
The median household income in Littleton, Colorado 80126 is $116,973. The median household income for the surrounding county is $111,154 compared to the national median of $57,652. The median age of people living in Littleton 80126 is 38.4 years.
Littleton Weather
The average high temperature in July is 86.6 degrees, with an average low temperature in January of 18.8 degrees. The average rainfall is approximately 18.8 inches per year, with 67.3 inches of snow per year.
