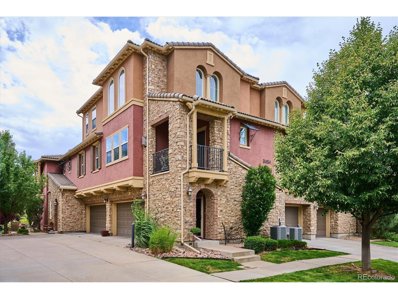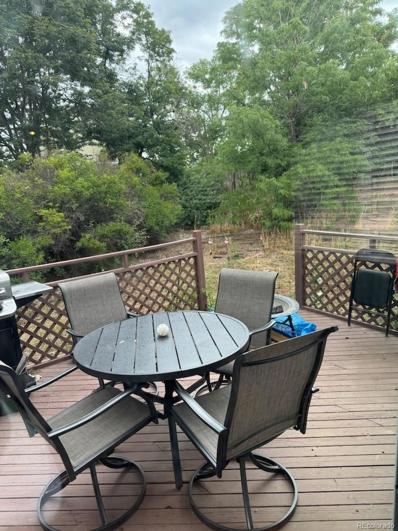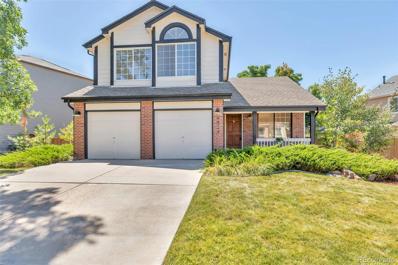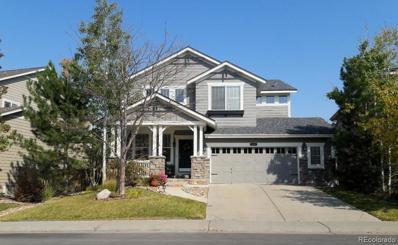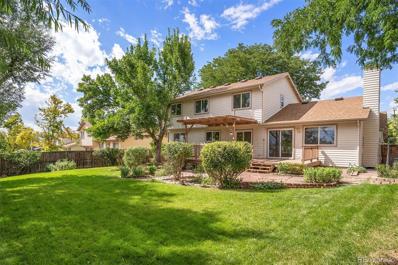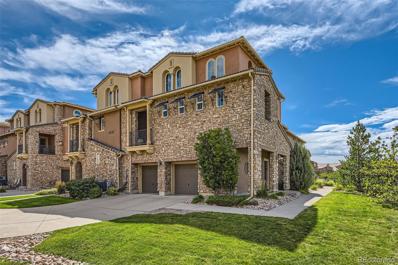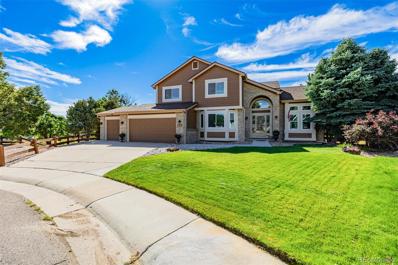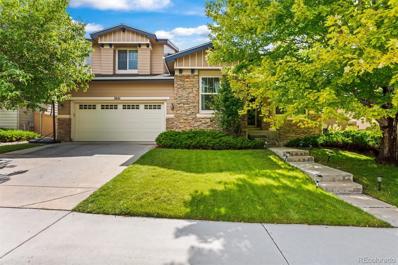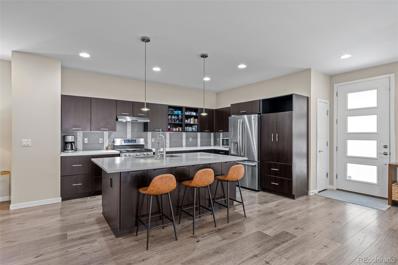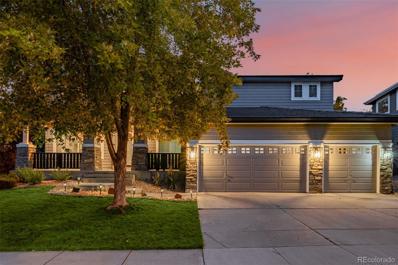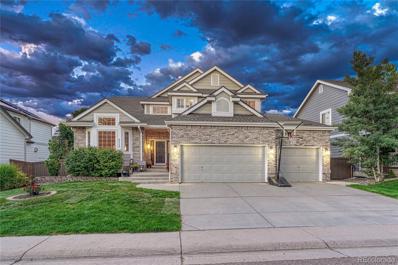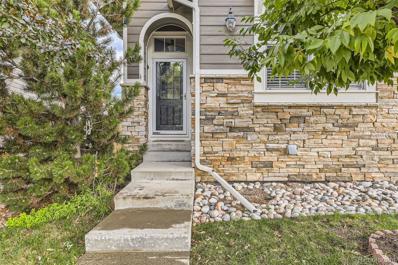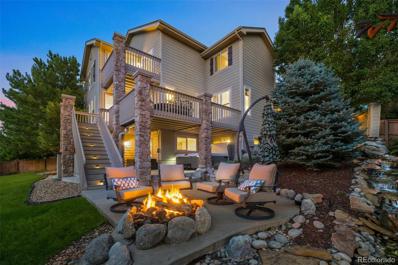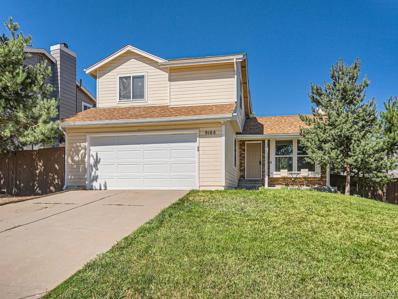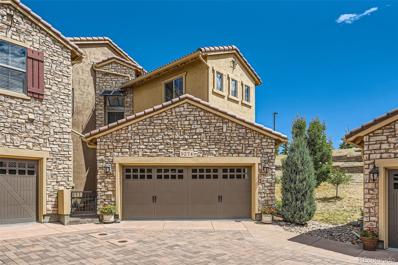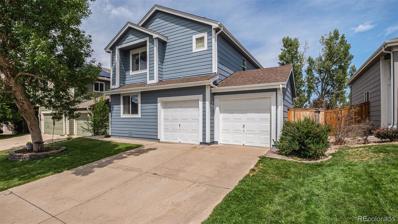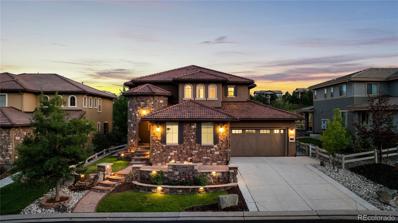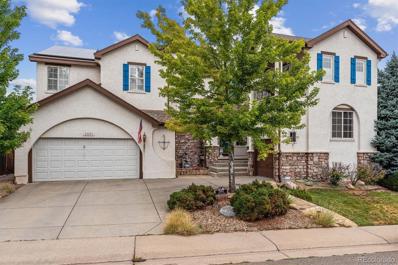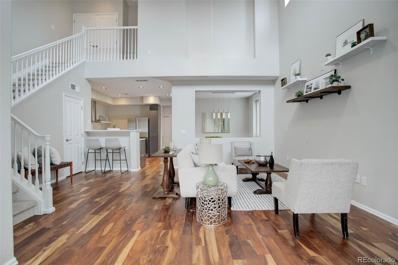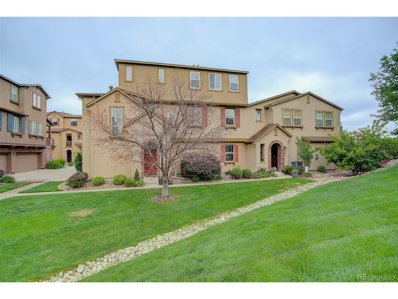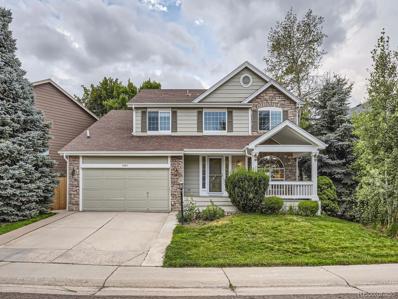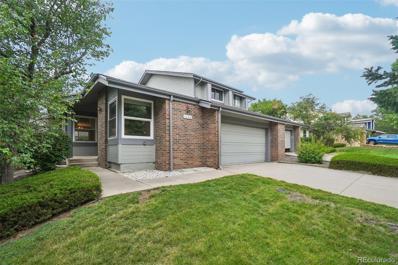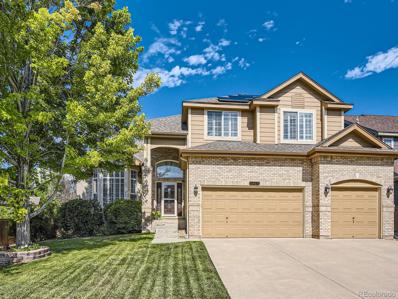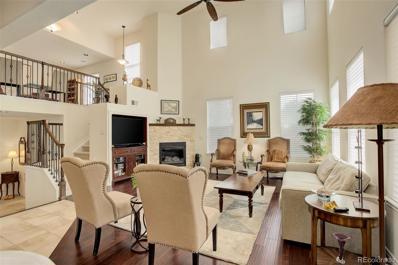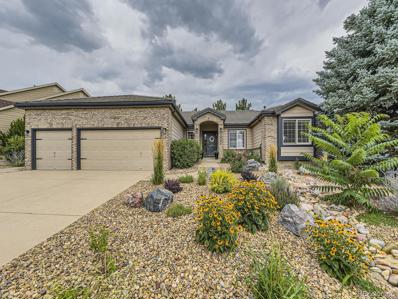Littleton CO Homes for Rent
- Type:
- Other
- Sq.Ft.:
- 1,600
- Status:
- Active
- Beds:
- 2
- Year built:
- 2006
- Baths:
- 2.00
- MLS#:
- 4007927
- Subdivision:
- Tresana
ADDITIONAL INFORMATION
Welcome to 3454 Cascina Pl, Unit D, a welcoming townhouse nestled in the heart of the desirable and centrally located Tresana community in Highlands Ranch! As you step inside, you'll appreciate the open floor plan, vaulted ceilings, and an abundance of natural light. The living areas create an inviting atmosphere perfect for relaxing and entertaining. The private, covered patio offers a peaceful spot to unwind, whether you're enjoying your morning coffee or winding down in the evening. This well-maintained home spans three stories and features two comfortable bedrooms and two bathrooms. The attached two-car garage offers convenience and ample storage for all of your toys. The primary bedroom is a true retreat, boasting a spacious walk-in closet and a luxurious 5-piece bath with dual vanities. This home is not just about the space inside; living here means enjoying the many amenities that Tresana offers, including an outdoor pool, hot tub, clubhouse, and easy access too miles of meandering trails. A true Colorado feel! Located just minutes from Whole Foods, Starbucks, top Douglas County schools, and C-470, convenience is at your doorstep. With shopping, dining, and trails nearby, you'll have everything you need within easy reach. This townhouse is a perfect blend of comfort, convenience, and community-come see what makes it special!
- Type:
- Single Family
- Sq.Ft.:
- 1,435
- Status:
- Active
- Beds:
- 4
- Lot size:
- 0.14 Acres
- Year built:
- 1986
- Baths:
- 2.00
- MLS#:
- 4295636
- Subdivision:
- Highlands Ranch
ADDITIONAL INFORMATION
Opportunity in the heart of Highlands Ranch! Situated on one of the largest lots in the immediate area, its teeming with potential & ready for your personal touch. The mature landscape & deck provide the perfect backdrop for entertaining in your private back yard oasis. The schools in the area are top rated - making them some of the most desirable in the Denver area. Inside, the essentials are already in place, providing comfort & cost savings. The kitchen is equipped with nearly new stainless steel appliances, refrigerator, stove, microwave, dishwasher, additionally find a 1 year old washer & dryer set in the laundry room. This means you won’t need to worry about major appliance purchases for a long time! The home’s infrastructure is rock-solid, with a roof installed in 2018 that has 30-year rated shingles , ensuring peace of mind for years to come. The water heater, replaced in 2017, & the furnace/AC system, upgraded in 2020, further enhance the home’s value. The unfinished basement offers endless possibilities for additional living space, ready to be transformed according to your needs. Living in this community brings access to fantastic amenities, all covered by your HOA dues. Enjoy four state-of-the-art fitness centers, multiple pools, basketball, tennis, & virtual golf. There are classes, like yoga to keep you active & engaged & the community hosts special events year round including holiday parties & Oktoberfest, making it easy to connect with neighbors & enjoy a vibrant social life. This is your chance to invest in a property with limitless potential in a neighborhood known for its quality of life & exceptional community offerings. Whether you’re planning to make it your forever home or seeking a smart investment opportunity, this home is the perfect canvas. With a bit of sweat equity, you can transform this diamond in the rough into a standout gem. Don’t miss this opportunity—schedule a showing today & begin envisioning the possibilities!
- Type:
- Single Family
- Sq.Ft.:
- 2,779
- Status:
- Active
- Beds:
- 4
- Lot size:
- 0.15 Acres
- Year built:
- 1991
- Baths:
- 4.00
- MLS#:
- 2115330
- Subdivision:
- Highlands Ranch
ADDITIONAL INFORMATION
Highlands Ranch Show Stopper features 4 BED/ 4 BATH / 2 CAR GARAGE/ FINISHED BASEMENT. The vibe is light, bright, clean, and well-maintained. From the vaulted ceilings on the main floor and upstairs, to the hardwood floors and fresh paint, this open-concept home feels bigger than the square footage. Filled with decent sized rooms and functional living space from top to bottom. Move-in-Ready! Wow, look at that Kitchen which includes; 42" Cream shaker cabinetry, Soft close, Bronze fixtures, Quartz countertops, Herringbone backsplash, Stainless appliances, and an Eat-in- Kitchen. All 4 Bathrooms have been Remodeled too. What catches your eye? Curb appeal, Backyard Oasis, Large deck, Mature trees, Black modern handrails, Gas fireplace surround, Design choices in the bathroom finishes, Character of the walls and ceilings, Light fixtures, Large primary bedroom and bath, Basement open area, Desk/den area for your home office, and Storage space. Don't forget to check out the Virtual tour and Interactive floor plans.
- Type:
- Single Family
- Sq.Ft.:
- 2,457
- Status:
- Active
- Beds:
- 4
- Lot size:
- 0.16 Acres
- Year built:
- 2004
- Baths:
- 3.00
- MLS#:
- 7807804
- Subdivision:
- Highlands Ranch Firelight
ADDITIONAL INFORMATION
Rare opportunity to live in sought after Firelight community. Original homeowners have taken pride. Move in ready! Sellers added beautiful grey wide plank flooring! Don't miss out on this 4-bedroom, 3-bath house. West facing lot with great curb appeal. Home is within walking distance of King Soopers, Starbucks, and eateries. Award winning Douglas County schools, parks, rec centers, and hiking trails nearby. Popular Ryland floorplan with soaring 20ft ceilings. Professionally landscaped backyard with 6ft stone fireplace, oversized stamped concrete patio full length of the house, and stone seating walls. Massive perennial garden with custom water misters. Grass area for play or pets. Sit under the stars with a fire & smores. Inside is an updated kitchen with glass doors, granite slab counters, oversized island with seating, matching stainless steel GE appliances. Custom chandeliers throughout the home. Real hardwood floors on majority of the main level. Fourth bedroom and bathroom with shower on the 1st level for convenient mother-in-law suite or study. The secondary bedrooms upstairs share large Jack & Jill bathroom. The oversized primary suite on the second level offers a large walk-in closet, five-piece bath with soaking tub. Convenient upstairs laundry room with sink & additional storage. Updated roof, exterior paint, carpet in family room, water heater, furnace blower installed. Both air conditioning and interior gas fireplace serviced and cleaned. Carbon monoxide smoke detectors added. Oversized 2 1/2 car garage with service door for convenient backyard access. Charming front porch overlooking professionally landscaped front yard. Full unfinished cement slab basement ideal for future plans. This home shows like a model! Highlands Ranch offers 4 rec centers, multiple swimming pools, indoor tracks, courts, 20 parks, 70 miles of trails, 2,000 acres of open space, 4 dog parks, summer concerts in the park, a farmer’s market, and beautiful golf courses. Welcome home!
- Type:
- Single Family
- Sq.Ft.:
- 2,134
- Status:
- Active
- Beds:
- 4
- Lot size:
- 0.21 Acres
- Year built:
- 1982
- Baths:
- 3.00
- MLS#:
- 7296720
- Subdivision:
- Northridge
ADDITIONAL INFORMATION
Refreshed and Ready *Spacious, Traditional layout offering 4bed/3ba *All bedrooms are upstairs *Fresh interior paint, New carpet *Newly replaced HVAC furnace + AC *Updated windows throughout *Gorgeous hardwoods on main level, stairs and upper hallway *Open kitchen with pantry (plumbed as laundry) *Family room opens to backyard through two updated sets of sliders *Two wood burning fireplaces – in living room and vaulted family room *Formal dining, living room & large family room offers great windows to mature, landscaped yard *Updated primary suite + tiled shower, two closets, one is a walk-in closet *Unfinished basement has large bonus room and huge storage area *Large, private backyard offers nicely treed setting, large deck, flagstone patio, garden areas and wide range of plantings *2Car attached, AC, Washer/Dryer included. sprinkler sys, loads of storage shelving + cabinets, subpanel service in garage, fenced side yard pad/kennel *Exceptional Northridge neighborhood, easy access to Broadway & 470 *Close to the expanding UCHealth, loads of restaurant choices, Northridge Rec Center, Pool/Water Park, with recreational amenities, extensive parks, trails and open spaces…yet still tucked away in a neighborhood setting *All the remarkable amenities of Highlands Ranch *Come make this wonderful home yours!
- Type:
- Condo
- Sq.Ft.:
- 1,600
- Status:
- Active
- Beds:
- 2
- Year built:
- 2007
- Baths:
- 2.00
- MLS#:
- 4749318
- Subdivision:
- Tresana
ADDITIONAL INFORMATION
What do we love about living in Colorado? Answer - The beautiful views of the mountains of course. This unit seems to be designed around spectacular mountain views. Located in one of Highlands Ranch's most desirable neighborhoods. This charming unit shows how meticulous the Sellers are. Add to that, the furnace, A/C and water heater were all replaced in 2023. Morning coffee on the private balcony or in front of the fireplace. Bright and airy it's hard not to love this unit.
- Type:
- Single Family
- Sq.Ft.:
- 4,057
- Status:
- Active
- Beds:
- 5
- Lot size:
- 0.27 Acres
- Year built:
- 1994
- Baths:
- 4.00
- MLS#:
- 1742133
- Subdivision:
- Highlands Ranch
ADDITIONAL INFORMATION
No neighbors on top of you. Private, covered back deck for intimate evenings. Walk to dinner and shopping near by. This refined residence seamlessly blends comfort, style, and functionality. Positioned on a serene cul-de-sac and backing onto a tranquil greenbelt, it ensures unmatched privacy. The exterior boasts an extended driveway, and lush landscaping highlighted by mature trees. Step inside to discover a light-filled interior with newly refinished wood flooring in a natural stain and fresh paint throughout. Vaulted ceilings and abundant natural light enhance the inviting ambiance, complemented by a classic fireplace and a tasteful office space. The seamless flow continues into the elegant family room, featuring a second fireplace and a warm, cozy atmosphere. The gourmet kitchen stands as a culinary haven, equipped with pristine Corian countertops, a stylish glass tile backsplash, recessed lighting, a central island, ample cabinetry, and Dacor stainless steel appliances. Upstairs, the luminous primary bedroom is bathed in natural light and offers a serene retreat. The ensuite bathroom is a luxurious space with a separate tub and shower, dual vanities, and a spacious walk-in closet. The recently remodeled half-bath adds a touch of modern elegance. The expansive walk-out basement is designed for entertainment, featuring a refined kitchenette, a chic dry bar, two additional bedrooms, and a full bathroom. This flexible space is perfect for hosting gatherings, accommodating guests, or serving as an independent living area. Outside, the backyard oasis beckons with unobstructed greenbelt views and a peaceful atmosphere. With its exceptional location, distinctive features, and timeless design, this property exemplifies sophisticated contemporary living while capturing the enchanting essence of Colorado’s natural beauty. Seller open to concessions to complete more upgrades of your choice.
- Type:
- Single Family
- Sq.Ft.:
- 4,955
- Status:
- Active
- Beds:
- 5
- Lot size:
- 0.18 Acres
- Year built:
- 2002
- Baths:
- 5.00
- MLS#:
- 3600049
- Subdivision:
- Highlands Ranch
ADDITIONAL INFORMATION
Welcome to your dream home nestled in the prestigious Firelight community, a hidden gem in the heart of Highlands Ranch. This stunning residence offers a harmonious blend of luxury, comfort, and modern convenience, all within reach of the acclaimed recreation centers of Highlands Ranch. Firelight is known for its warm, welcoming atmosphere, where neighbors become friends and every day offers new opportunities for fun and connection. Step inside to discover a sprawling 5-bedroom, 5-bathroom masterpiece that exudes elegance at every turn. The primary suite is a serene retreat, featuring a luxurious 5-piece ensuite complete with a cozy private fireplace—perfect for unwinding after a long day. The heart of the home, a spacious and beautifully appointed kitchen, is designed for entertaining, with ample counter space, modern appliances, and an effortless flow into the living and dining areas. The fully finished basement offers endless possibilities—imagine your own state-of-the-art theater room, a home gym, or an expansive playroom. Outside, the covered back patio is an ideal spot for alfresco dining, while the private courtyard provides a peaceful escape for morning coffee or evening cocktails. And for the car enthusiast or hobbyist, the massive 4-car garage offers both space and storage. Every detail of this home has been thoughtfully designed to create a perfect blend of luxury and livability. Experience the best of Highlands Ranch living at 2601 Pemberly Ave—where your dream home awaits. Seller is willing to contribute up to $40,000 towards upgrades, closing costs, pre-paids or rate buy down.
- Type:
- Single Family
- Sq.Ft.:
- 2,202
- Status:
- Active
- Beds:
- 4
- Lot size:
- 0.09 Acres
- Year built:
- 2011
- Baths:
- 3.00
- MLS#:
- 8305169
- Subdivision:
- The Spaces
ADDITIONAL INFORMATION
Welcome home to this meticulously cared for 4 bedroom home in the highly sought-after Spaces of Highlands Ranch! The exterior is inviting with fresh exterior paint and mature trees surrounding! Upon entering, you will be greeted with tall ceilings, natural light and an open concept main level. The kitchen is updated with quartz countertops, under cabinet lighting and plenty of storage for all of your cooking needs. The dining room allows for a full size kitchen table and leads right outside to the spacious covered patio, perfect for entertaining or relaxing! Joining the kitchen and dining room, you will find an incredibly spacious living room with ample windows for natural light and a built in gas fire place. Also on the main level, you will find a full size bedroom (currently being used as an office) and a 1/4 bathroom. Going up the stairs, you will find the laundry room with a full-size washer and dryer and storage shelving. There is also a small loft space, perfect for a game room or movie nook. The primary suite comfortably fits a king size bed, side tables, and more! Attached you will find a primary bathroom with a spacious shower, private toilet room, built in shelving and a walk in closet. Upstairs also hosts two more large bedrooms with mountain views and a second full size bathroom. The basement is unfinished with rough-in plumbing, just waiting for your finishing touches! Schedule your showing today, this one is sure to go quickly!
- Type:
- Single Family
- Sq.Ft.:
- 4,500
- Status:
- Active
- Beds:
- 5
- Lot size:
- 0.24 Acres
- Year built:
- 2002
- Baths:
- 5.00
- MLS#:
- 7597549
- Subdivision:
- Stonebury
ADDITIONAL INFORMATION
Welcome to your stunning home in a cozy cul-de-sac which has a perfect blend of elegance and comfort. Impeccably maintained and updated, the property interior boasts spacious living areas filled with natural light, a gourmet kitchen with top-of-the-line appliances, and a luxurious master suite complete with a spa-like bathroom and walk-in closet. Each additional bedroom offers ample space and privacy, ideal for family and guests. The finished basement adds even more versatile living space. The beautifully landscaped yard and lucrative covered deck is perfect for outdoor entertaining. Located in a vibrant community with top-rated schools, parks, trails and amenities, this home is an exceptional opportunity to experience the best of Colorado living. Come check out this home today! Seller is willing to contribute up to $20,000 towards upgrades, closing costs, pre-paids or rate buy down.
- Type:
- Single Family
- Sq.Ft.:
- 3,881
- Status:
- Active
- Beds:
- 5
- Lot size:
- 0.16 Acres
- Year built:
- 1996
- Baths:
- 4.00
- MLS#:
- 7587226
- Subdivision:
- Highlands Ranch
ADDITIONAL INFORMATION
Stunning 5-bedroom, 4-bathroom residence in the highly sought-after Antelope Run Community. The moment you step inside, you're greeted by soaring ceilings, beautiful flooring, and abundant natural light that enhances the open floor plan. The gourmet kitchen is a chef's dream, featuring high-end stainless steel appliances, granite countertops, a large island, and ample cabinet space. Adjacent to the kitchen is a cozy breakfast nook and a formal dining area, perfect for hosting gatherings. The spacious family room, with its elegant fireplace, provides a warm and inviting space for relaxation. The main floor bedroom has French doors and is currently used as an office and opens to the main floor 3/4 bath Up the beautiful staircase, the large primary suite is a true retreat. It offers a spa-like five-piece bathroom with a soaking tub, dual vanities, a custom walk-in shower, and a generous closet. Three additional bedrooms, a linen closet, and a full bathroom complete the upper level. Escape to the finished basement for a movie, a workout, or a second office space. This fantastic open space is complete with an egress window and a closet that could easily convert to a 6th bedroom if desired. Whether you're hosting a movie night or accommodating visitors, this space is versatile and complete with a bathroom and additional storage areas. Step outside to your private backyard oasis, where the low-maintenance, high-end artificial turf ensures year-round greenery without the hassle. The covered deck is perfect for enjoying your morning coffee, while the expansive paver patio provides ample space for outdoor dining and entertainment. The quiet community is surrounded by scenic trails, ideal for evening strolls or weekend bike rides. This home is not just a place to live—it's a lifestyle. Located close to top-rated schools, parks, shopping, and dining, it offers the perfect blend of tranquility and convenience.
- Type:
- Single Family
- Sq.Ft.:
- 2,704
- Status:
- Active
- Beds:
- 4
- Lot size:
- 0.09 Acres
- Year built:
- 2005
- Baths:
- 3.00
- MLS#:
- 8066164
- Subdivision:
- Highlands Ranch Firelight
ADDITIONAL INFORMATION
Firelight of Highlands Ranch, your new dream home! This stunning 4-bedroom, 3-bath property boasts an impressive 2,908 sq. ft. of finished living space, that includes a fully finished basement. An open floor plan, where the large kitchen featuring granite countertops, an island, snack bar, pantry, and wood cabinets seamlessly flows into the eating area and the cozy family room with a fireplace. Tall ceilings and 2 large bedrooms upstairs, flexible space for an office or gaming area, and a primary suite with a walk-in closet and 5-piece bath offer ultimate comfort. The large windows provide beautiful views and natural light, creating a peaceful sanctuary. Backing up to Spearwood Park, this home offers the perfect balance of privacy and community. Enjoy the back deck and artificial grass yard, that is perfect for entertaining or relaxing. Entertain in the unfinished basement that includes a bar, large television, and electric fireplace. The basement also houses the 4th bedroom and bathroom for guests. Don't forget about the garage, with its finished floors, built in cabinets, and overhead storage. One more plus, rooftop solar panels! With Douglas County's excellent schools and four nearby rec centers, this is the ideal home for move-up buyers seeking a friendly and well-cared-for neighborhood with easy access to nature and amenities. Don't miss this opportunity!
- Type:
- Single Family
- Sq.Ft.:
- 3,095
- Status:
- Active
- Beds:
- 4
- Lot size:
- 0.18 Acres
- Year built:
- 2004
- Baths:
- 3.00
- MLS#:
- 7388789
- Subdivision:
- Highlands Ranch
ADDITIONAL INFORMATION
Unparalleled Mountain Views from all three levels! Situated on a ridge, this home has some of the best Mountain Range & Denver Skyline Views in all of Highlands Ranch! Priced under Appraised Value! Quiet, end of cul-de-sac location. Gorgeous architectural designed exterior w/stucco finish, round turret entry w/many continued rounded interior walls inside! Enjoy the tranquil & babbling brook with pond! Relax fireside on the patio near the pond complete w/gas fire pit surrounded by lush landscaping including Colorado Blue Spruce, Rose of Sharon, Butterfly Bush & more! This Executive home has been distinctively updated and is loaded w/fine features throughout! Stunning entry w/curved staircase, new flooring & inviting dining area. The showcase kitchen includes white cabinetry, oversized island, designer lighting, quartz countertops, newer stainless steel appliances including gas cook top & double ovens. Sought-after open floor plan is perfect for entertaining or relaxed living. Main floor includes an executive study with custom sound-proof glass doors & mountain views, laundry room, guest bedroom and updated 3/4 bath. Second floor boasts a dramatic rounded stair railing with a sun-drenched loft, 2 bedrooms, renovated full bathroom including copper vessel sink basins & a true primary suite retreat! The primary bedroom ensuite boasts a sitting room w/a 2 sided gas fireplace, a private second floor balcony w/absolutely amazing elevated unobstructed views, a 5-piece bath w/tasteful updates & an oversized his/her walk-in closet! Full walk-out basement w/Mountain views, finished 2nd study or bonus rm., structural floor & high ceilings! To enjoy Colorado Living at its Finest, the outdoor living space boasts multiple patio areas, covered area w/hot tub, built-in BBQ grill, Elevated main floor deck & 2nd floor private primary suite balcony! The decks include Dry-B-Lo finish to prevent water leaking on the areas below! New Furnace w/humidifier & New A/C. One of a Kind Home!
- Type:
- Single Family
- Sq.Ft.:
- 2,284
- Status:
- Active
- Beds:
- 4
- Lot size:
- 0.14 Acres
- Year built:
- 1984
- Baths:
- 4.00
- MLS#:
- 8707028
- Subdivision:
- Northridge
ADDITIONAL INFORMATION
Come take a look at this cozy home. Located in a highly sought after neighborhood of Northridge in Highlands Ranch. Walking distance to a National Blue Ribbon awarded elementary school. Great school district for middle and high school as well. 4 bedrooms, 4 baths, open concept on the main floor with an updated kitchen . Comes with custom hand built Select Alder cabinets, granite countertop and stainless steel appliances. New interior paint, new flooring in the living room, and newer roof. Updated baths in the main and upper level. Finished basement for more enjoyment. Recently updated back yard with a large deck for outside activities. Near many trails, and parks for biking and hiking. One of the great things about living in Highlands Ranch is you can go to any of the 4 rec centers with indoor/outdoor pools, tennis courts, fitness center and more! All included with your HOA. Many restaurants and shopping centers nearby as well. Don't miss this opportunity!
- Type:
- Townhouse
- Sq.Ft.:
- 2,402
- Status:
- Active
- Beds:
- 3
- Lot size:
- 0.07 Acres
- Year built:
- 2011
- Baths:
- 3.00
- MLS#:
- 7698743
- Subdivision:
- Tresana
ADDITIONAL INFORMATION
Beautiful upscale townhouse conveniently located in the heart of Highlands Ranch's Tresana. The private courtyard is a welcoming entrance to the very popular Cellini model in the highly desired Tresana community. Once inside you will find gorgeous luxury vinyl tile flooring throughout most of the main floor. There is a spacious study with glass doors and 12 foot ceilings as well as a full tiled bathroom off of the foyer. The main level has a large great room with 2-story tall ceilings, as well as a stacked stone gas fireplace, and lots of windows on two sides making it light and bright. The updated kitchen stuns with slab granite countertops, an island with pendant lights, all stainless appliances, espresso cabinets with under-cabinet lighting, double ovens and a gas cooktop. The eating space is large enough to act as a formal dining room as well. Off of the kitchen is a partially covered patio with a stucco wall surround and plenty of room to barbecue, and relax enjoying the peaceful setting. Upstairs is the primary suite with a 5-piece bath, slab quartz counters, walk-in closet with built-ins and a deep tub. Spend your mornings having coffee out on the second-story deck of the primary suite. Two more bedrooms round out the upper floor along with another full Jack and Jill bath, dual vanities, and slab counters. The 2 car attached garage is finished and has sealed epoxy floors keeping it easy to maintain and clean. Enjoy the amenities of Tresana with the pool, hot tub, walking trials and open space, rec centers, and easy access to shopping and restaurants. Make this turn-key home yours!
- Type:
- Single Family
- Sq.Ft.:
- 2,988
- Status:
- Active
- Beds:
- 5
- Lot size:
- 0.17 Acres
- Year built:
- 1997
- Baths:
- 3.00
- MLS#:
- 2091186
- Subdivision:
- Province Center
ADDITIONAL INFORMATION
Come see this wonderful home with an exceptional location right between all the best Littleton and Highlands Ranch have to offer! Upon entering you will be greeted by huge vaulted ceilings and tons of natural light. The main level features wide plank LVP flooring throughout the great room. A spacious kitchen with newer appliances & breakfast. Need a main floor bedroom or office? This home has that! Also included on the main floor is a full bathroom and laundry. Upstairs you will find a large primary suite, five piece bath & oversized walk in closet. Bedrooms #2 and #3 complete the upstairs along with a full bathroom. Wonderful finished basement with new carpet hosts a large family room area and the 5th bedroom. This home features mountain and downtown Denver views! The backyard is a perfect place to relax and unwind while enjoying the beautiful Colorado weather. The spacious fully fenced backyard offers plenty of room for outdoor activities and entertainment. This beautiful home is conveniently located near C-470 for easy access to I-25 or a quick trip into the mountains. You'll love the convenience of being just a short walk away from local favorites like Enchanted Grounds or The Egg for a delicious breakfast. If you enjoy spending time outdoors, you're in luck! This home is located near two fantastic parks - Province Center Park and Kline Homestead Park - perfect for outings with loved ones, picnics, or a leisurely stroll. Enjoy all that South Suburban Parks/Recs has to offer if you like but you also have the ability to join Highlands Ranch Rec centers!
$1,525,000
112 Sandalwood Way Highlands Ranch, CO 80126
- Type:
- Single Family
- Sq.Ft.:
- 5,116
- Status:
- Active
- Beds:
- 5
- Lot size:
- 0.19 Acres
- Year built:
- 2019
- Baths:
- 6.00
- MLS#:
- 2246394
- Subdivision:
- Backcountry
ADDITIONAL INFORMATION
Discover your opportunity to live in the former Shea, Serenity Star custom home in the exclusive Backcountry, Highlands Ranch neighborhood. This luxury residence is as captivating on the inside as it is on the outside. Spend your evenings by the custom gas fire pit, surrounded by the soothing sounds of your water feature, all while enjoying your favorite music on the exterior sound system. Inside, the home is filled with natural light, thanks to vaulted ceilings, oversized picture windows, and glass sliding doors that open up to the beautiful surroundings.The kitchen is a chef's dream, featuring substantial quartz countertops, a butler's pantry, ample food storage, and upgraded appliances. The dining space, conveniently located off the kitchen, is perfect for hosting dinner parties. The great room offers a designer-inspired ambiance with a floor-to-ceiling stone wall featuring a gas fireplace. The main floor also includes a versatile office space, which can easily be converted back into a formal dining room, and a guest bedroom with an ensuite bathroom. The mudroom/laundry room simplifies your day-to-day organization, while the 3-bay garage offers finished epoxy floors and access to both bays. The outdoor space is designed for year-round enjoyment, with Sono speakers, a luxurious outdoor kitchen, a hot tub, and twinkling string lights. Upstairs, the primary suite provides a private retreat with a gas fireplace, a spa-like bathroom, and two customized closets. Two additional ensuite bedrooms and a loft complete the upper level. The finished basement is an entertainer's delight, featuring a theater area, bar, game area, guest bedroom, and a chic bathroom. As a resident of the Backcountry community, you'll have exclusive access to the Sundial House, Lost Coffee shop, pool, gym, treatment rooms, concerts, comedy shows, 12 miles of private trails, ponds, and parks. This home is a rare gem, offering luxury living in a community like no other!
- Type:
- Single Family
- Sq.Ft.:
- 5,159
- Status:
- Active
- Beds:
- 5
- Lot size:
- 0.2 Acres
- Year built:
- 2002
- Baths:
- 5.00
- MLS#:
- 5081397
- Subdivision:
- Lantern Hill
ADDITIONAL INFORMATION
Come make this spacious Joyce Homes-Villa Grande 2-story executive home in Lantern Hill, with 5 bedrooms, 5 bathrooms and a 3-car garage your own! Inside you are greeted by vaulted ceilings, tile and hardwood floors, gracious arches, and eye-catching stained glass that provides a warm & welcoming ambiance to this entry. The heart of this home-the kitchen, opens into the family room with a gas fireplace, while also providing easy access to the formal dining room, and back staircase, making entertaining a breeze. This kitchen combines two islands, an office desk area, a nice sized breakfast space, bar seating, and leads to the walk-in pantry and generously sized mudroom with space to store everyone’s gear! The main floor is complete with the laundry room, formal living room with a custom beamed ceiling, a ¾ guest bath and a quiet office looking out to the front entrance, with a builder-upgrade entrance into the single car garage! Upstairs you will find the primary suite, 3 additional bedroom, 2 additional bathrooms, plus a cozy hearth room with a gas fireplace, perfect for a MIL space, office or whatever space you need! The primary suite is a peaceful retreat with a vaulted ceiling, a gas fireplace to enjoy, a sitting area, a door to your private tree-top deck, & a 5-piece bath with a jetted tub and a large custom designed walk-in closet. The finished walk-out basement is great place to entertain featuring a large game room with a pool table, a wet bar with brass foot rests, a beautiful ¾ bath with a unique walk-in shower, and a custom wine room. Of course, there is a quiet secluded 5th bedroom in this walk-out daylight basement! The unfinished part of the basement has a workshop/craft room, & a media room ready for the next owner to finish to their specs. Highlands Ranch offers endless trails, beautiful open spaces, and 3 great rec centers for you to enjoy in each stage of life. With an ideal versatile floorplan and unmatched location you will enjoy this home!
- Type:
- Condo
- Sq.Ft.:
- 1,570
- Status:
- Active
- Beds:
- 2
- Year built:
- 2004
- Baths:
- 2.00
- MLS#:
- 3770931
- Subdivision:
- Highland Walk
ADDITIONAL INFORMATION
Stunning bright and airy home in the desirable Highland Walk community. Beautiful location on greenbelt! The open floor plan welcomes you into the living room with gas fireplace, beautiful wood floors and high ceilings. The updated kitchen with quartz counter tops and bar include stainless appliances. Perfect for entertaining! There is also a separate dining space as well. The main floor offers a second bedroom that can also be used as a den/study. A full bath is located right next door which is perfect for guests. Extra storage and laundry are conveniently located on the main floor. Outdoor patio is a great space for morning coffee. Upstairs you will find a wonderful private retreat with primary ensuite and spacious walk in closet. Enjoy relaxing in the soaking tub or taking a quick shower. Double sinks are a bonus. Don't miss the tandem 2 car attached garage with additional storage! This community offers stunning curb appeal with stucco and stone, sought after Douglas County schools , four Highlands Ranch fitness centers and plenty of parks and trails.
- Type:
- Other
- Sq.Ft.:
- 1,570
- Status:
- Active
- Beds:
- 2
- Year built:
- 2004
- Baths:
- 2.00
- MLS#:
- 3770931
- Subdivision:
- Highland Walk
ADDITIONAL INFORMATION
Stunning bright and airy home in the desirable Highland Walk community. Beautiful location on greenbelt! The open floor plan welcomes you into the living room with gas fireplace, beautiful wood floors and high ceilings. The updated kitchen with quartz counter tops and bar include stainless appliances. Perfect for entertaining! There is also a separate dining space as well. The main floor offers a second bedroom that can also be used as a den/study. A full bath is located right next door which is perfect for guests. Extra storage and laundry are conveniently located on the main floor. Outdoor patio is a great space for morning coffee. Upstairs you will find a wonderful private retreat with primary ensuite and spacious walk in closet. Enjoy relaxing in the soaking tub or taking a quick shower. Double sinks are a bonus. Don't miss the tandem 2 car attached garage with additional storage! This community offers stunning curb appeal with stucco and stone, sought after Douglas County schools , four Highlands Ranch fitness centers and plenty of parks and trails.
- Type:
- Single Family
- Sq.Ft.:
- 2,793
- Status:
- Active
- Beds:
- 5
- Lot size:
- 0.14 Acres
- Year built:
- 1994
- Baths:
- 3.00
- MLS#:
- 7225599
- Subdivision:
- Northridge
ADDITIONAL INFORMATION
Beautifully fully updated 5 bedroom, 2.5 bath with elegant finishes in an unbeatable location by Highlands Ranch Town Center off 470 & Broadway with excellent schools. The vaulted primary suite is very large with two closets, one walk-in that could be a room itself and a second interior closet. The primary bath has a quartz double vanity, standup tile shower, standalone tub and water filler. Also, on the second level are three other bedrooms with ceiling fans and another full bathroom with modern finishes. There is a great room with a gas fireplace and additional family room with a wonderful picture window on the main floor. The kitchen is bright and inviting with designer cabinets, gleaming quartz countertops and a waterfall edge that create ideal space for entertaining. Also, on the main level is a dining room that allows a large table. In the great room and kitchen, there is a wall of windows as well as a bay window that bring in a ton of light highlighting the view of sprawling greenery, open space, and backyard including stamped concrete under a pergola, and tree swings. A full finished basement creates additional living space for office work, gym or other recreation plus a bedroom and large additional storage space. The Highlands Ranch Community Association offers several highly desirable perks such as trails, tremendous facilities, etc. creating the ideal Colorado lifestyle. Owner agent.
- Type:
- Townhouse
- Sq.Ft.:
- 2,868
- Status:
- Active
- Beds:
- 4
- Lot size:
- 0.1 Acres
- Year built:
- 1984
- Baths:
- 4.00
- MLS#:
- 4470856
- Subdivision:
- Highlands Ranch
ADDITIONAL INFORMATION
Welcome to Highlands Ranch! This 4-bedroom, 4-bathroom townhome wows you with space from the moment you walk in the door. The main floor boasts a beautifully updated kitchen, featuring modern appliances, sleek countertops, and ample storage space, ideal for culinary enthusiasts and entertaining guests. You will also find 2 living areas, a formal dining room, a cozy breakfast nook, the first of 4 bedrooms, and a bathroom/laundry room. The backyard features a large outdoor composite deck, perfect for relaxing and enjoying Colorado's sunny weather. Travel upstairs to find the large primary suite and the 3rd bedroom, both with vaulted ceilings, and guest bathroom. The basement is home to the 4th bedroom and bathroom, even more living/entertaining space and a bonus room that can be perfect for a workout space. Enjoy the benefits of living in Highlands Ranch, with access to top-rated schools, amazing community amenities, and picturesque parks. Don't miss the opportunity to make this your home!
- Type:
- Single Family
- Sq.Ft.:
- 3,570
- Status:
- Active
- Beds:
- 4
- Lot size:
- 0.21 Acres
- Year built:
- 2000
- Baths:
- 4.00
- MLS#:
- 8067419
- Subdivision:
- Highlands Ranch
ADDITIONAL INFORMATION
Welcome! Check out this beautiful executive home, ideally located on a quiet and private lot in the coveted Kentley Hills neighborhood! This home's flexible floor plan features 4 spacious bedrooms and 4 bathrooms, formal living and dining rooms, PLUS a main floor study AND a huge basement ready to finish to expand your living space. Step inside the soaring vaulted entry, with a striking spiral staircase and gorgeous marble floors with custom inlay. Walls of windows with plantation shutters enhance the light and airy feeling! You're sure to love the gourmet kitchen, featuring gleaming granite counters and backsplash, stainless steel appliances, a walk-in pantry, and tons of cabinet space! Gatherings are a breeze with the adjacent breakfast nook, dining room, living room and family room. Venture upstairs to find 4 bedrooms, including the secluded primary suite with a sunny bay window and coffered ceiling, a luxurious 5-piece bathroom, and a large walk-in closet. For the piece-de-resistance, take a look at the backyard's custom patio, built-in grill and bar refrigerator, AND greenbelt views with no neighbors directly behind! It's a perfect place to entertain or just relax and enjoy the peace and quiet. Top it off with the assured year-round comfort of 2 furnaces and 2 AC units, and solar panel system that will be paid off at closing! This home is truly a must-see - don't miss out on this wonderful opportunity!
- Type:
- Townhouse
- Sq.Ft.:
- 2,402
- Status:
- Active
- Beds:
- 3
- Lot size:
- 0.07 Acres
- Year built:
- 2014
- Baths:
- 3.00
- MLS#:
- 8098825
- Subdivision:
- Tresana
ADDITIONAL INFORMATION
Charm meets convenience in this delightful Tresana home nestled in the heart of Highlands Ranch. A casual open concept, fresh neutral paint, and a stunning layout provide the backdrop for comfort and livability. Step into a world of repose with gleaming hardwood floors and an abundance of natural light. The inviting foyer is complemented with a private office/nonconforming 3rd bedroom and full bath in addition to laundry just inside from the garage. The stylish yet functional Cellini model is a rarity in Tresana with an ample, great room and gorgeous sightline to the generous loft space. The secondary bedroom has mountain views and boasts its own en suite bath. Delight in entertaining in the chef’s kitchen complemented by granite countertops, a new Bosch dishwasher, Wolf induction cooktop, new GE Profile refrigerator and generous cabinetry offering both beautiful style and practical functionality. Step up to your primary suite, a serene oasis craftily separated from the main living spaces and complete with a gorgeously finished and ample en suite bath. The newly tiled rear patio comes with the furniture and Weber natural gas grill and delights with morning sun and afternoon shade and is uniquely private with ample surrounding foliage. The oversized garage boasts ample storage, gleaming floor coating and a new EV 240 Volt outlet. The coveted Tresana community is unique, offering a variety of social groups to suit your interests. Additionally, the HOA fee covers exterior insurance so the 2025 homeowner's insurance premium is only $896. This superb home is not only in a prime location with ease of access to DTC, restaurants, & retail shopping, but also boasts close proximity to trails for outdoor enthusiasts. With superior amenities like the community only pool and spa, a piazza with grills and fireplace, all while having access to HR recreation centers, tennis courts and workout facilities this home offers the ideal blend of suburban living and urban accessibility.
- Type:
- Single Family
- Sq.Ft.:
- 3,800
- Status:
- Active
- Beds:
- 4
- Lot size:
- 0.24 Acres
- Year built:
- 1998
- Baths:
- 4.00
- MLS#:
- 9522334
- Subdivision:
- Highlands Ranch
ADDITIONAL INFORMATION
Stunning custom remodeled ranch style home in Highlands Ranch! Enjoy a new functional open living concept in this fully renovated home featuring high end finishes, 4 bedrooms, office, & 3.5 baths. No surface has been left untouched in this beauty featuring 5" white oak flooring with natural matte finish, marble & quartz countertops in kitchen, bath & laundry areas, black stainless steel appliances, 5 piece primary bath with freestanding tub, towering 10' shiplap fireplace with programmable insert, & a laundry room that will have your friends envious. Additional inspiring finishes include designer light fixtures, trendy wallpapered powder bath, butcher block coffee bar with beverage refrigerator, decorator bath tile, frameless glass showers, & multi-function recessed lighting. Enjoy entertaining guests in the new basement featuring a spacious recreation room, large bedroom with egress window, new full bath, & flex space for many different options (game room or crafts, exercise or home theater). Soak in the outdoors on a cozy new front flagstone patio or the private and serene rear covered stamped concrete patio with tongue and groove cedar ceiling with fan. The yard is a beautifully manicured .24 acre with lush xeriscaping in the front and newly updated landscaping in the rear. It is a private oasis offering a serene outdoor getaway. Seller willing to install rear 6 ft privacy fence if desired. Additional upgrades include custom garage cabinets, & epoxy coated flooring, concrete tile roof, & a 3 car garage. Out the front, cross the street to amazing walking & biking trail system offering easy access to local parks and recreation. Close to shopping, restaurants & schools. This home is a gem not to be missed. Information provided herein is from sources deemed reliable but not guaranteed and is provided without the intention that any buyer rely upon it. Listing Broker takes no responsibility for its accuracy & all information must be independently verified by buyers.
| Listing information is provided exclusively for consumers' personal, non-commercial use and may not be used for any purpose other than to identify prospective properties consumers may be interested in purchasing. Information source: Information and Real Estate Services, LLC. Provided for limited non-commercial use only under IRES Rules. © Copyright IRES |
Andrea Conner, Colorado License # ER.100067447, Xome Inc., License #EC100044283, [email protected], 844-400-9663, 750 State Highway 121 Bypass, Suite 100, Lewisville, TX 75067

The content relating to real estate for sale in this Web site comes in part from the Internet Data eXchange (“IDX”) program of METROLIST, INC., DBA RECOLORADO® Real estate listings held by brokers other than this broker are marked with the IDX Logo. This information is being provided for the consumers’ personal, non-commercial use and may not be used for any other purpose. All information subject to change and should be independently verified. © 2024 METROLIST, INC., DBA RECOLORADO® – All Rights Reserved Click Here to view Full REcolorado Disclaimer
Littleton Real Estate
The median home value in Littleton, CO is $466,300. This is lower than the county median home value of $487,900. The national median home value is $219,700. The average price of homes sold in Littleton, CO is $466,300. Approximately 78.48% of Littleton homes are owned, compared to 18.76% rented, while 2.76% are vacant. Littleton real estate listings include condos, townhomes, and single family homes for sale. Commercial properties are also available. If you see a property you’re interested in, contact a Littleton real estate agent to arrange a tour today!
Littleton, Colorado 80126 has a population of 105,264. Littleton 80126 is more family-centric than the surrounding county with 47.72% of the households containing married families with children. The county average for households married with children is 45.24%.
The median household income in Littleton, Colorado 80126 is $116,973. The median household income for the surrounding county is $111,154 compared to the national median of $57,652. The median age of people living in Littleton 80126 is 38.4 years.
Littleton Weather
The average high temperature in July is 86.6 degrees, with an average low temperature in January of 18.8 degrees. The average rainfall is approximately 18.8 inches per year, with 67.3 inches of snow per year.
