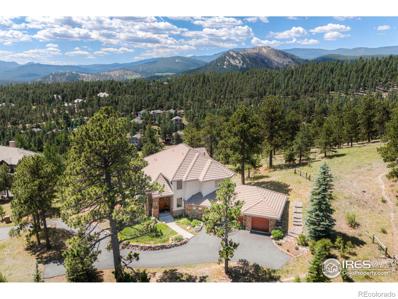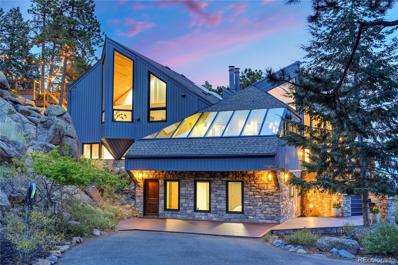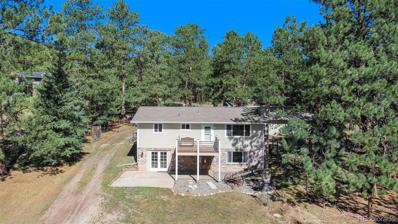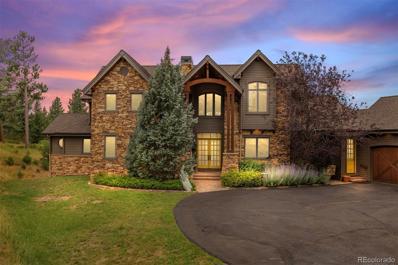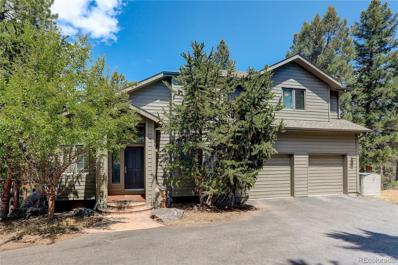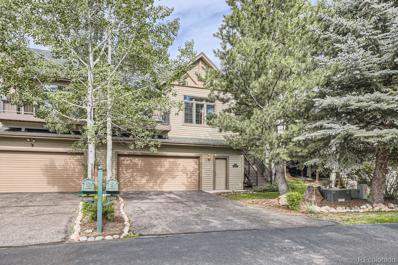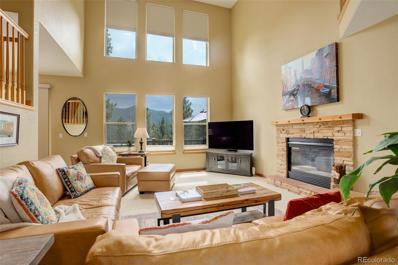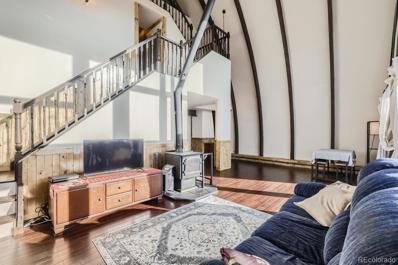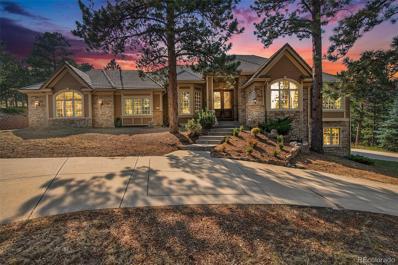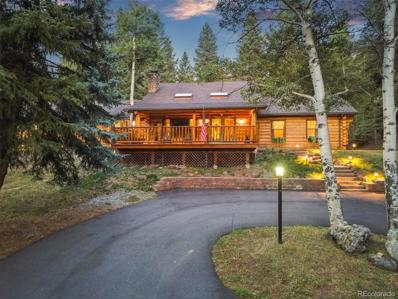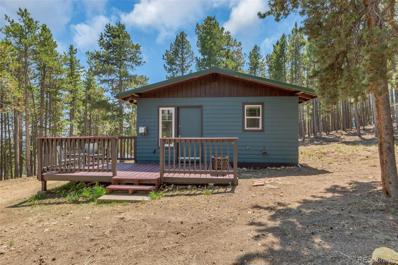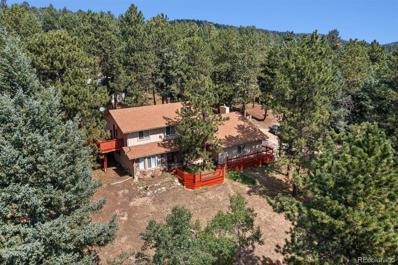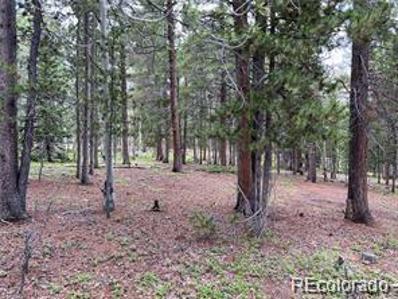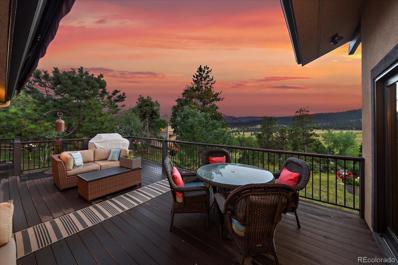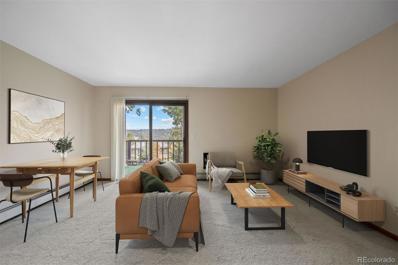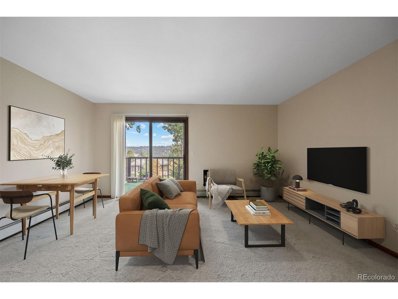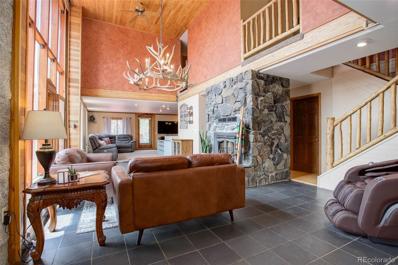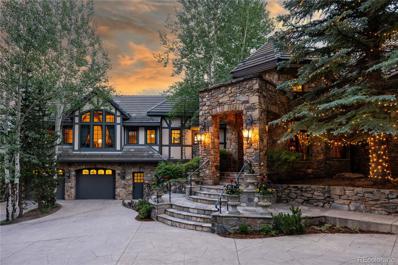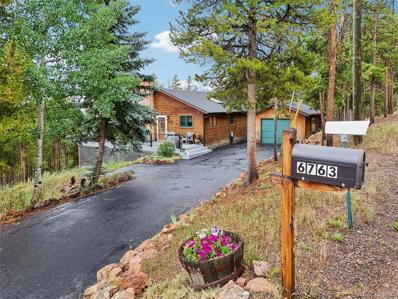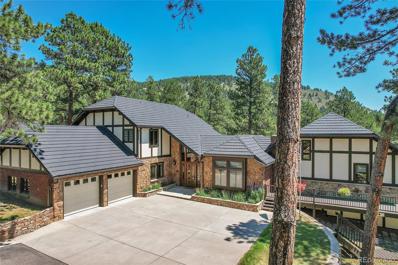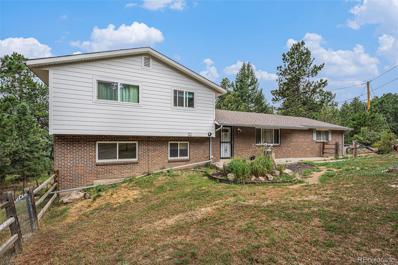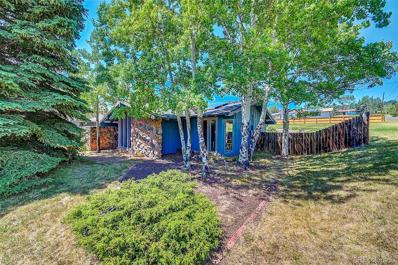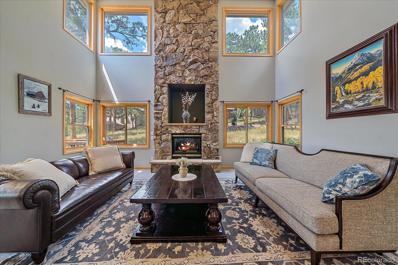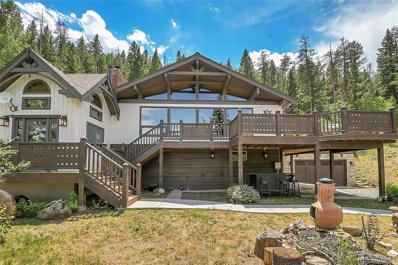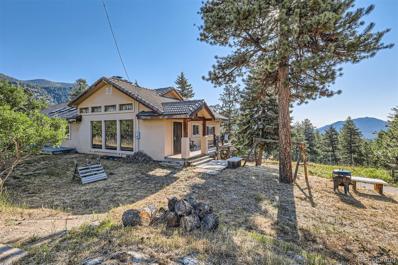Evergreen CO Homes for Rent
$1,985,000
2964 Elk View Drive Evergreen, CO 80439
- Type:
- Single Family
- Sq.Ft.:
- 3,874
- Status:
- Active
- Beds:
- 4
- Lot size:
- 0.72 Acres
- Year built:
- 2000
- Baths:
- 4.00
- MLS#:
- IR1016452
- Subdivision:
- Section 32 Township 04 Range 71 Qtr Se Subdivision
ADDITIONAL INFORMATION
Panoramic mountain vistas showcased through two stories of floor to ceiling windows will capture you the moment you walk in to this remarkable custom home, offering an unforgettable entrance and unmatched sense of elevation. The scenic views unfold in a breathtaking display, stretching from the snow-covered peak of Mount Blue Sky to the rolling hills and lush valleys of the adjacent Elk Meadow Open Space. Entertaining is at the essence of this inviting home with the great room at its heart featuring a fireplace that gathers everyone in warmth and dialogue against a backdrop of spectacular views. The expansive kitchen has been meticulously orchestrated to ensure peak functionality while elements of solid wood, natural granite and real stone sourced from nature's own palette add richness and texture. Voluminous windows fill the kitchen with a vibrant array of colors from the surrounding mountainscape, sparking inspiration for culinary artists. Journey into tranquility in the impressive primary suite with a fireplace and wrap around windows that create an observatory for the rugged peaks and lush slopes that endlessly stretch to the horizon. Home spa days begin with a luxurious soak in the primary bath's tub and a spacious shower provides an indulgence as you prepare for the day. Harmonious integration of indoor and outdoor living areas invites you to enjoy the tranquility of nature from every vantage point. The vibrant walk-out basement is a lively haven for recreation complete with a wet bar for optimal convenience. The generously sized basement bedroom and bath provide guests or family members with their own idyllic retreat. When you're ready for adventure, walk out your door into nature's playground at Elk Meadow Open Space boasting 1658 acres and 14 miles of scenic wildflower and wildlife filled trails. Though your intimate, gated neighborhood feels like a secluded harbor, the conveniences of modern life remain within easy reach with I-70 only 5 minutes away.
$2,500,000
5396 S Bear Mountain Evergreen, CO 80439
- Type:
- Single Family
- Sq.Ft.:
- 5,076
- Status:
- Active
- Beds:
- 5
- Lot size:
- 3.71 Acres
- Year built:
- 1979
- Baths:
- 4.00
- MLS#:
- 5387271
- Subdivision:
- Bear Mountain Vista
ADDITIONAL INFORMATION
A breathtaking mountain sanctuary that masterfully combines modern luxury with natural beauty. Situated on nearly four acres of secluded land in the coveted Bear Mountain Vista, this stunning home offers unparalleled privacy and tranquility. Designed with an emphasis on open living spaces and magnificent vistas, every detail of this mountain modern masterpiece has been thoughtfully crafted. The expansive main level features an entertainer’s dream kitchen, complete with custom cabinetry, a massive granite slab island, and high-end appliances, all bathed in natural light from a wall of Southern-facing windows. The inviting living area boasts a stone fireplace, wood plank ceiling, and white oak flooring, seamlessly blending warmth and elegance. The primary suite, occupying an entire floor, offers a private oasis with vaulted wood ceilings, two fireplaces, a luxurious ensuite bathroom, and breathtaking sunset views. The lower level extends the home’s luxury with four spacious bedrooms, two additional bathrooms, and a centrally located family room, all with access to multiple decks overlooking the stunning landscape. A hidden gem of the property is the light-filled bonus room, featuring a custom bar built around natural boulders, flagstone flooring, and a live edge wood slab counter, providing a perfect space for relaxation or entertaining. This is a rare opportunity to own a truly unique home that combines the best of modern design, serene living, and spectacular views. Experience the ultimate in mountain living at 5396 Bear Mountain Drive. See more at http://5396-s-bear-mountain-dr.htour4u.com/
$740,000
5761 Cliff Road Evergreen, CO 80439
- Type:
- Single Family
- Sq.Ft.:
- 1,960
- Status:
- Active
- Beds:
- 4
- Lot size:
- 1.13 Acres
- Year built:
- 1964
- Baths:
- 2.00
- MLS#:
- 9485258
- Subdivision:
- Evergreen Park Estates
ADDITIONAL INFORMATION
Huge price reduction! Come see your new home today! This charming home features two bedrooms on the main level and two bedrooms plus another living space in the newly updated basement with gorgeous tongue and groove beetle kill pine on the walls and also includes a recently renovated bathroom. What sets this property apart is its prime location in the heart of Evergreen Park Estates, making it one of the most sought-after homes in Evergreen. This beautiful mountain retreat and horse property sits on 1.134 acres of level, usable land that borders Jefferson County Open Space, including Evergreen Mountain and Alderfer/Three Sisters Park, offering miles of trails to explore right from your backyard. This home is close to the high school, elementary school and to downtown Evergreen, making it one of the most prime locations in all of Evergreen. Come see this one today!
$3,300,000
1138 County Road 65 Evergreen, CO 80439
- Type:
- Single Family
- Sq.Ft.:
- 6,362
- Status:
- Active
- Beds:
- 4
- Lot size:
- 6.65 Acres
- Year built:
- 2004
- Baths:
- 5.00
- MLS#:
- 9130987
- Subdivision:
- Soda Creek (near)
ADDITIONAL INFORMATION
Experience the epitome of mountain living at 1138 County Road 65, nestled on 6.65 private acres near Soda Creek. This exquisite property offers breathtaking mountain views and is surrounded by lush meadows and captivating aspen groves, creating a tranquil and picturesque retreat. The home features elegant cherry hardwood floors throughout the main level and Alder wood cabinetry, complemented by dramatic wood beams and large windows that frame the stunning vistas and fill the space with natural light. A standout feature is the impressive floor-to-ceiling fireplace, which serves as a focal point in the spacious living area, adding both warmth and grandeur to the home. The open floor plan seamlessly integrates the gourmet kitchen, equipped with modern appliances and granite countertops, with the inviting living spaces. Multiple bedrooms and bathrooms provide luxurious comfort, with a main level Primary suite offering a serene private escape. Outdoor living spaces are designed to enhance your enjoyment of the natural surroundings, with expansive decks and patios ideal for entertaining or relaxing while taking in the panoramic mountain views. The property’s lush meadows and enchanting aspen groves create a serene backdrop for outdoor activities and peaceful contemplation. Situated in a prime location that offers both convenience and privacy, this home provides easy access to Evergreen’s amenities while maintaining a secluded and peaceful ambiance. 1138 County Road 65 is a true retreat, blending sophisticated design with the natural beauty of Colorado’s foothills.
- Type:
- Single Family
- Sq.Ft.:
- 3,600
- Status:
- Active
- Beds:
- 4
- Lot size:
- 0.52 Acres
- Year built:
- 1995
- Baths:
- 4.00
- MLS#:
- 7153283
- Subdivision:
- Camel Heights
ADDITIONAL INFORMATION
This well-appointed, contemporary mountain home delivers the best of both worlds: easy walking distance to downtown Evergreen and vistas of Bergen Peak and lushly forested slopes. Behind an unpretentious façade, the cathedral-ceilinged great room opens to expansive, private, tree-lined views. Gleaming hardwood floors easily flow from the great room to the spacious, open-plan kitchen and adjacent library/den/music room, along with a guest bath and office. The upper level features an expansive master suite with same dramatic mountain views. A skylit ensuite bathroom features a deep soaking Jacuzzi tub, shower, double vanities and a clothing-lover’s dream walk-in closet. Two more upstairs bedrooms share another skylit full bath and their own treetop views. Decks sweep around the great room and walkout lower level, where a generous family room, fourth bath and fourth bedroom offer secluded guest room, office or a myriad of possibilities. Evergreen Lake and downtown Evergreen’s shops and cafes are under five minutes by car. Denver is an easy commute, though feels a world away. Don’t miss your chance to own this mountainside delight!
- Type:
- Single Family
- Sq.Ft.:
- 2,530
- Status:
- Active
- Beds:
- 3
- Lot size:
- 0.1 Acres
- Year built:
- 2001
- Baths:
- 3.00
- MLS#:
- 2110143
- Subdivision:
- Lodges In The Ridge At Hiwan
ADDITIONAL INFORMATION
Experience the ultimate blend of style, comfort, and convenience with this mountain-modern 2530 total square feet, 3 bedrooms 3 bath residence in The Lodges at Hiwan. this low-maintenance home offers serene, lush surroundings with mature trees and beautiful landscaping. Elegant Updates: The main level showcases wide-plank wooden floors, a striking dry-stack fireplace surround, newer walnut-stained alder cabinetry with soft-close drawers, luxurious granite countertops, stainless steel appliances, and a professional-grade hood. The primary bedroom with new carpet and the suite offers heated porcelain flooring, dual vanities, a spa-inspired soaking tub, and an expansive walk-in closet. The finished lower level includes a living area with a 2023 heat pump, (mini-split) 2024 water heater an additional bedroom and bathroom, a newer washer and dryer in the laundry room, and access to an oversized two-car garage Convenient access to Bergen Park’s shops, restaurants, grocery stores, parks, and hiking trails. Perfectly positioned within 45 minutes of Colorado’s premier ski resorts,
$1,110,000
26226 Sweetbriar Trail Evergreen, CO 80439
- Type:
- Single Family
- Sq.Ft.:
- 4,075
- Status:
- Active
- Beds:
- 5
- Lot size:
- 0.46 Acres
- Year built:
- 2003
- Baths:
- 4.00
- MLS#:
- 2050065
- Subdivision:
- Sunset Ridge
ADDITIONAL INFORMATION
**New price and seller may entertain buyer incentives with strong offer!* Experience the pinnacle of mountain living in this grand luxury home, where every detail has been crafted for ultimate comfort and style. Set against a backdrop of breathtaking views, this expansive residence offers an exceptional blend of elegance and functionality. Step inside to a seamless open floor plan. The great room is bathed in natural light from large windows that showcase the scenic beauty of the surroundings. High ceilings enhance the sense of grandeur and openness, creating an inviting and airy atmosphere throughout. The kitchen is a culinary dream, featuring stainless steel appliances and expansive granite countertops. Extensive cabinetry offers an impressive amount of storage for all your kitchen essentials. From spacious drawers to deep cabinets, every inch is designed for maximum organization and convenience. Head out onto the inviting south-facing deck, where sunlight and mountain views grace the space throughout the day. Don't miss the separate formal dining area and main level study which compliment the positive flow of the home. The large, primary suite is a sanctuary of relaxation, offering stunning views, a gas-log fireplace, and spa-like, 5-piece bathroom. Three secondary bedrooms, full bathroom, and open sitting area complete the upper level. The lower-level walkout adds exceptional versatility, offering space that can be customized to your needs. With separate guest room, full bathroom, and massive storage area, this home has no lack of space. An oversized, 3-car garage adds convenience and ample storage for all your mountain gear and vehicles. A quaint side-yard with hot tub hookup and afternoon shade provides a lovely bonus space for all your entertaining needs. This magnificent home combines sophisticated design with the natural beauty of the mountains, offering a lifestyle of luxury and tranquility.**Video Tour Available from Agent!**
- Type:
- Single Family
- Sq.Ft.:
- 2,400
- Status:
- Active
- Beds:
- 4
- Lot size:
- 1.12 Acres
- Year built:
- 1971
- Baths:
- 3.00
- MLS#:
- 8422898
- Subdivision:
- Brook Forest
ADDITIONAL INFORMATION
Welcome to your dream mountain retreat! This stunning 4-bedroom, 3-bathroom home is nestled on a sprawling 1-acre lot, offering the perfect blend of modern comfort and serene natural beauty. As you step inside, you'll be greeted by the warm elegance of wood floors that flow throughout the home. The spacious living area is bathed in natural light, thanks to the large windows that frame picturesque views of the surrounding forest, creating a tranquil and inviting atmosphere. The kitchen and dining area are ideal for entertaining, featuring stainless steel appliances and ample counter space. The upstairs loft is perfect for an office or a yoga room. The basement sports flexible space with a walk out option. Outside, the property extends into a lush, wooded landscape, providing a true escape from the hustle and bustle of city life. Whether you're enjoying a morning coffee on the deck, hiking through your private forested acre, or simply soaking in the serene mountain ambiance, this home offers a lifestyle of tranquility and natural beauty. Located away from the city, this mountain home is perfect for those seeking a peaceful retreat without sacrificing modern amenities. Don't miss the opportunity to make this forest haven your own!
$2,595,000
31473 Morning Star Drive Evergreen, CO 80439
- Type:
- Single Family
- Sq.Ft.:
- 3,578
- Status:
- Active
- Beds:
- 5
- Lot size:
- 2.19 Acres
- Year built:
- 1997
- Baths:
- 5.00
- MLS#:
- 9170869
- Subdivision:
- Reserve At Hiwan
ADDITIONAL INFORMATION
Live in a distinguished gated Evergreen community in an exceptional ranch walkout home backing to open space. The designer kitchen features quartzite natural stone countertops, a Wolf gas cooktop with custom range hood, Viking double oven, stainless steel refrigerator, and custom lighting. The primary bedroom boasts a walk-in closet and luxurious ensuite bath with quartzite natural stone counters, jetted tub, shower, and dual vanities. Every detail of this home exudes luxury, from the stone, hardwood, and plush carpeted floors to the custom bath fixtures. The lower level offers a bar with mini-fridge and sink, entertainment area, and walk-out access to the backyard with Bergen Peak views. Your new home is convenient to open spaces, shopping, dining, and Evergreen activities. Entering through grand glass double doors, you'll notice comprehensive updates, including newer windows, interior doors, flooring, woodwork, custom beams, fireplaces, ironwork and rails, lighting, motorized blinds, and newer furnaces. Your home features a fenced backyard with three gates, a hot tub, Generac natural gas-powered electric generator, and playset. Listing Agent is also the seller. Xfinity high-speed internet is connected, ensuring you stay well-connected in this luxurious Evergreen retreat.
$1,675,000
34100 Woodland Drive Evergreen, CO 80439
- Type:
- Single Family
- Sq.Ft.:
- 3,616
- Status:
- Active
- Beds:
- 4
- Lot size:
- 5.7 Acres
- Year built:
- 1976
- Baths:
- 4.00
- MLS#:
- 1705741
- Subdivision:
- Soda Creek
ADDITIONAL INFORMATION
Escape to the comforts of a Mountain Log Home complete with radiant floor heat, that is nestled within a Mystical Forest. This property is private and quiet, yet the 5.70 Acres displays one of the finest lots within the Sought After Subdivision of Soda Creek . There are two separate driveways, one that guides you to the Four Car Garage and Fenced RV Parking and the Heated Walk Way leading to the Front Entrance (allowing this property to truly be Main Floor Living) and the second one is the Circular Driveway that delivers you to the Front Entrance Stairs. The Custom Log Ambience of this home is welcoming with the exquisite craftsmanship of Log Construction highlighted with vaulted ceilings that are enhanced with skylights, an Open Floor Plan, Random Plank Oak Flooring and the Centerpiece of Dual River Rock Fireplaces.The Dining Room and Living room are integrated and close to the Renovated Kitchen. The Kitchen is updated to have a more modern flair with grey shaker cabinets and white Quartz countertops, however there are historic reflections with the Farmhouse Style white tile walls (that are reminiscent of antique tin finishes) and rustic shelves. The Kitchen includes all Stainless Appliances, Quartz countertops, an island for prepping and eating for two. The Kitchen and the breakfast nook flow into each other, allowing both to enjoy the second fireplace. The desirable main level Primary Bedroom Suite continues the Log Home style and vaulted ceilings. The Western Finishes add to the charm. This is an Easy house to fall in love with...A Refuge from a busy life. Great internet...either Starlink or Centurylink.
$355,000
28 Deer Road Evergreen, CO 80439
- Type:
- Single Family
- Sq.Ft.:
- 480
- Status:
- Active
- Beds:
- 1
- Lot size:
- 1 Acres
- Year built:
- 1963
- Baths:
- 1.00
- MLS#:
- 4565268
- Subdivision:
- Brook Forest Estates
ADDITIONAL INFORMATION
Efficient Little House in the big woods at 8,885' above sea level - Evergreen for under 400K! Cute 1 bedroom cottage is the perfect starter with lots of potential. Or, make it your thrifty vacation home and quit fighting I-70 traffic, exit at Evergreen and you will be enjoying your own Mountain Retreat in 25 minutes. Well maintained and MOVE IN ready. New natural gas heating stove plus electric baseboards will keep you cozy this winter. All hard surface floors, double pane windows, new interior paint, new bath floor/tile & vanity, jetted tub, and new range/oven. The front sun deck will be your favorite spot for wildlife watching including an occasional moose. Three outbuildings provide plenty of storage for all the toys. The 205 sq ft insulated outbuilding has a finished home office, heat, lighting, 220V power, and a workshop/storage. The 16' x 6' portable shed was built to be loaded on a trailer and used as a hunting lodge. The small log shed has electric service and could be a chicken coop. The main electric panel is set up for your generator and there is no water/sewer bill (well & septic). The acre is gently sloping and the septic system is oversize enabling easy future expansion. County maintained road and easy driveway plus a second "outbuilding" driveway provide plenty of parking and ease of access. Hike / Bike in nearby Arapaho National Forest. No HOA covenants allow for full enjoyment of your property. Yes, it is definitely quieter up here 3,605 feet above the Mile High City so Move up to "The Brook" and start enjoying the Colorado sunshine, fresh air, wildlife, towering trees, cool breeze, bright stars, and tranquility.
- Type:
- Single Family
- Sq.Ft.:
- 3,384
- Status:
- Active
- Beds:
- 5
- Lot size:
- 1.51 Acres
- Year built:
- 1975
- Baths:
- 3.00
- MLS#:
- 3352218
- Subdivision:
- Valley-hi Ranch
ADDITIONAL INFORMATION
Meander up the driveway to your new mountain home on 1.51 acres with a 2 ½ attached car garage and a 1 car detached garage as well as space for RV and trailer parking. Freshly painted in and out, along with new windows and roof all completed in the last few years. This home has 2 levels of living with a full basement. 4 bedrooms on the upper floor with hall bath and includes the master and bath with deck access. The main floor features an updated kitchen and eat space with bay window with 2 large pantries, a half bath, Lv Rm with bay window, DN RM, Bonus RM/Office, FAM RM with gas fireplace, laundry and the carpeted basement has endless possibilities. Don’t forget to relax and enjoy your front porch, backyard patio and deck and hot tub in a well desired neighborhood with easy access to downtown Evergreen or Conifer and Hwy 285.
$119,000
3 Paiute Road Evergreen, CO 80439
- Type:
- Land
- Sq.Ft.:
- n/a
- Status:
- Active
- Beds:
- n/a
- Lot size:
- 1 Acres
- Baths:
- MLS#:
- 2811490
- Subdivision:
- Brook Forest Estates
ADDITIONAL INFORMATION
Beautiful acre on one of the finest lots in Brook Forest. This corner lot is heavily treed with Aspen and Pines and is near perfectly level and flat. The property is on the very top of Brook Forest, less than a 5 minute walk to hundreds of miles of mountain trails and the Arapaho National Forest. Build your dream mountain home in one of the most wild areas in Evergreen with plenty of moose, deer, fox and other critters frequenting the property while still being under 20 minutes from downtown Evergreen or Conifer. Property is land only with no improvements. Core Electric and Colorado Natural Gas service the area. Property is located in Clear Creek County- Unincorporated- No HOA- Property is Agent Owned. Please copy and paste in Google Maps the following coordinates for exact property location 39°34'03.0"N 105°24'22.7"W Don't miss this rare opportunity to own a slice of the most exclusive mountain property in the area.
$1,399,000
31340 Brookline Road Evergreen, CO 80439
- Type:
- Single Family
- Sq.Ft.:
- 3,633
- Status:
- Active
- Beds:
- 4
- Lot size:
- 0.96 Acres
- Year built:
- 1974
- Baths:
- 3.00
- MLS#:
- 8958473
- Subdivision:
- Hiwan
ADDITIONAL INFORMATION
This property offers one of the most stunning views overlooking Elk Meadow Park in the coveted Hiwan Golf Club community. Nestled on a gentle, park-like lot, this home captures breathtaking vistas and abundant sunshine. Ascend the stairs to the magnificent great room, where the awe-inspiring views immediately catch your attention. Ideal for entertaining, the home features dramatic floor-to-ceiling windows, vaulted ceilings, and a magnificent moss rock fireplace, which all combined, instantly make you feel that this is home. Forget dining out when you can enjoy alfresco meals on the sun-drenched deck, offering a sense of complete privacy and serenity. The solar panels are owned not leased, soaking in the abundant sunshine, while the automatic awning offers a pleasant respite and shade. The luxurious primary suite boasts a private balcony with stunning views, ample closet space, and a five-piece bath with double sinks and closets situated on opposite wings of the bathroom. The secondary bedroom, featuring another beautiful moss rock fireplace, makes an ideal office space and working from home is a breeze with super-fast Xfinity high-speed internet. The lower level features two additional bedrooms and a spacious family room with a full wall of floor-to-ceiling windows, another wood-burning fireplace, and ample space for a pool table and media center, providing easy access to the 0.96-acre lot. This remarkable property is near amenities, including restaurants, gyms, schools, and the incredible outdoor recreation available at the 1,000+ acre Elk Meadow Open Space Park, just three minutes away. Feel free to hop on your golf cart and head to the renowned Hiwan Golf Club only two minutes away (membership optional) to enjoy the challenge of the mountain links or a dip in the swimming pool. The generously oversized three-car garage is a luxury you didn’t know you needed and provides ample storage for cars, gear and toys. This home unites beauty & an enviable location.
- Type:
- Condo
- Sq.Ft.:
- 660
- Status:
- Active
- Beds:
- 1
- Year built:
- 1982
- Baths:
- 1.00
- MLS#:
- 8347890
- Subdivision:
- Meadowview
ADDITIONAL INFORMATION
Immaculately dated unit awaits a visionary remodel to make it one's home. (Photo of living room/dining area is virtually staged.) Large deck with relaxing views west over Elk Meadow to Bergen Park and beyond. Laundry and one of two storage lockers are conveniently located on 2nd floor. The second storage unit is located in the heated garage adjacent to one deeded parking space. The complex has a workout room (currently being updated), a common room, and an outdoor, west-facing patio. Easy access to: I-70 for travel west into the mountains / east into the greater Denver area / and Hwy 93 north to Boulder; Evergreen Lake / Buchanan and Wulf Rec Centers; Jeffco Open Space; Jeffco Library; shopping; medical / dental offices; and a variety of restaurants + bars. As the Evergreen Area Chamber of Commerce promotes, "Everything's in Evergreen!".
- Type:
- Other
- Sq.Ft.:
- 660
- Status:
- Active
- Beds:
- 1
- Year built:
- 1982
- Baths:
- 1.00
- MLS#:
- 8347890
- Subdivision:
- Meadowview
ADDITIONAL INFORMATION
Immaculately dated unit awaits a visionary remodel to make it one's home. (Photo of living room/dining area is virtually staged.) Large deck with relaxing views west over Elk Meadow to Bergen Park and beyond. Laundry and one of two storage lockers are conveniently located on 2nd floor. The second storage unit is located in the heated garage adjacent to one deeded parking space. The complex has a workout room (currently being updated), a common room, and an outdoor, west-facing patio. Easy access to: I-70 for travel west into the mountains / east into the greater Denver area / and Hwy 93 north to Boulder; Evergreen Lake / Buchanan and Wulf Rec Centers; Jeffco Open Space; Jeffco Library; shopping; medical / dental offices; and a variety of restaurants + bars. As the Evergreen Area Chamber of Commerce promotes, "Everything's in Evergreen!".
$900,000
8791 Grizzly Way Evergreen, CO 80439
- Type:
- Single Family
- Sq.Ft.:
- 3,565
- Status:
- Active
- Beds:
- 3
- Lot size:
- 2 Acres
- Year built:
- 1985
- Baths:
- 3.00
- MLS#:
- 3942451
- Subdivision:
- Evergreen Meadows
ADDITIONAL INFORMATION
Imagine waking up in your mountain sanctuary, nestled on stunning acres of pristine mountain land. Your morning begins with the soft, golden rays of the sun streaming through a wall of windows, inviting the natural beauty of your surroundings inside. This is a place where the tranquility of nature blends seamlessly with the comforts of home. Positioned perfectly between the charming communities of Evergreen and Conifer, your home offers the best of both worlds. With paved roads right to your driveway, you’re never far from the conveniences and vibrancy each town provides. This exceptional home, originally crafted as the builder's personal residence, was designed with energy conservation and passive solar energy benefits in mind. Every detail speaks to a commitment to sustainability and comfort. As you move through the 3 spacious bedrooms and 3 elegantly appointed bathrooms, you’ll find each space ready for your unique personal touches. Laundry is conveniently located on the upper floor where all the bedrooms are. The large deck becomes an extension of your living space, perfect for morning coffee or evening gatherings, with the great outdoors always within reach. Three distinct living areas provide versatility and room to create your dream home. Whether it's a cozy evening in the media/game room with its walkout access or a quiet moment in one of the serene main floor living spaces, there's a spot for every occasion. The property also features an attached, oversized 2-car garage, offering ample space for large vehicles and storage. A convenient circular driveway and RV parking ensure that all your parking needs are met with ease. Your mountain retreat awaits—a harmonious blend of thoughtful design, natural beauty, and endless possibilities. Come home to the lifestyle you’ve always dreamed of.
$18,750,000
222 Greystone Road Evergreen, CO 80439
- Type:
- Single Family
- Sq.Ft.:
- 25,896
- Status:
- Active
- Beds:
- 18
- Lot size:
- 54.9 Acres
- Year built:
- 1918
- Baths:
- 19.00
- MLS#:
- 3356381
- Subdivision:
- N/a
ADDITIONAL INFORMATION
Find solace, historic charm, and infinite possibilities for creating the life you’ve always dreamt of at Greystone Estate. This unique property epitomizes the essence of Colorado’s heritage properties with its abundance of comfortable living spaces and innate connection to the nature that encircles it. The moment you pass through the private gate and behold the beauty of the estate, you begin to understand just how special it is to find a place that offers so much privacy and the opportunity to enjoy the great outdoors just steps from your front door. Built in 1915, this one-of-a kind estate is nestled on 54 acres of towering ponderosa pines, open meadows, aspen groves, and stunning mountain views, all set above Upper Bear Creek and a tranquil pond. The primary residence, the 12,000 sqft Manor House, is joined by six unique and supporting buildings. The Guest House, Carriage House, which includes an office and barn, historic Log Cabin, Pool House, and Stone Cottage, all join to create a private mountain retreat that can host as many as 30 guests. Additionally, the remarkable Pavilion adds a perfect place to gather and host events. Each of the seven structures that comprise Greystone Estate is imbued with rich history and set within the natural beauty of the property. The Manor House offers unlimited potential for entertaining with 25 different rooms, including a library, bar, wine cellar, gym, and so much more. Other notable features include the resort-style pool, two tennis courts, an authentic log cabin steeped in history, and so much more. As an added benefit to this property's unique lifestyle, Denver is just a 30 minute drive, while DIA and some of Colorado’s premier ski resorts can also be reached within an hour. Let the sounds of bending tree tops in the breeze, the babbling from the water of Upper Bear Creek, and abundant wildlife put your soul at ease. Greystone Estate, located in gorgeous Evergreen, Colorado is truly a once-in-a-lifetime property.
$799,000
6763 Deer Path Evergreen, CO 80439
Open House:
Saturday, 11/16
- Type:
- Single Family
- Sq.Ft.:
- 2,146
- Status:
- Active
- Beds:
- 3
- Lot size:
- 1.05 Acres
- Year built:
- 1983
- Baths:
- 2.00
- MLS#:
- 9980982
- Subdivision:
- Buffalo Park Estates/brook Forest
ADDITIONAL INFORMATION
Cozy. Private. A place where kids play in the streets, neighbors gather, and wildlife abounds. Don't miss the opportunity to live in your very own mountain paradise! This fully updated and remodeled mountain home boasts hardwood and slate floors, Knotty Alder doors/trim/kitchen cabinets, granite counter tops and a flat paved driveway! (A rarity in the mountain communities). Snuggle up to your moss rock woodburning fireplace in the living room or heat the whole home with your lower level woodstove! (Save a ton in energy costs). Nestled among the aspens and pines, you will feel secure and peaceful in your mountain retreat. Entertain on your new Trex wrap around deck with solar accent lighting and newer french doors, or hang a hammock between two trees and escape for an afternoon nap. Gather in your sunshine filled walk out basement (including pool table) or just retreat to your main floor master with attached ensuite five piece updated bathroom and walk in closet. Whether it be privacy, peace or living amongst nature, this home encompasses it all! ****Newly Remodeled Kitchen Including Custom Knotty Alder Cabinetry, Granite Countertops and Slate Flooring (2022), New Roof and Gutters 2022, New Trex Wrap Around Deck (2022), Remodeled Primary Bath with Quartz Counters and Separate Vanity (2022), New Carpet on Stairs and Lower Level (2022), Remodeled Lower Level (2022), Newer Hot Water Heater and Well Holding Tank (2019), Washer (2 yrs old) and Dryer (6 yrs old) Negotiable.*** Natural gas is hooked up to the house but only run into garage for heat. Programmable thermostat in living room/kitchen area and otherwise individual thermostats per room/area (considerably cut down on energy costs)! Attic is fully walkable and offers tons of storage. Road is excellently maintained by the county for snow removal.
$1,700,000
322 Greystone Road Evergreen, CO 80439
- Type:
- Single Family
- Sq.Ft.:
- 3,949
- Status:
- Active
- Beds:
- 4
- Lot size:
- 1.4 Acres
- Year built:
- 1976
- Baths:
- 4.00
- MLS#:
- 6257721
- Subdivision:
- Greystone Lazy Acres
ADDITIONAL INFORMATION
This remarkable home located in the desirable community of Evergreen offers 4 bedrooms, 4 bathrooms, and a generous 3,949 square feet of living space. The attention to detail and quality craftsmanship is evident throughout. Upon entering, you are greeted by a foyer with travertine tile floors and a towering ceiling, setting the tone for the elegance and sophistication found within. The family room is a cozy retreat, featuring a gas fireplace, and mahogany beamed ceiling, creating a warm and inviting atmosphere. The kitchen is a dream, with granite counters, stainless steel appliances, and a gas range oven. The living room area, perfect for entertaining, with gas fireplace adding a touch of ambiance. The bedrooms offer comfort and tranquility, with plush carpet and a second primary bed/bath on the upper level. The in-home office features granite countertops, brick accent wall and custom built in cabinets. Upon entering the primary suite, you'll experience luxury living with angle tray ceilings, marble gas fireplace, access to the wraparound deck, and wet bar to enjoy your morning coffee to help start your morning. Head into the primary bathroom equipped with 2 water closets, an extravagant steam shower, under-lit vanity countertops and an immense closet with custom built-ins. The detached shop/garage is a perfect space for all of your toys, is heated for year-round use, includes built in storage and confirms that this property has left no stone unturned. Step outside to enjoy the breathtaking mountain views from the colossal wraparound deck featuring a new covered area, providing a serene space for enjoyment of the Colorado outdoors. The yard features a greenhouse complete with electric and plumbing, stoned retaining walls and plenty of usable land for activities. The community offers a peaceful and picturesque setting, surrounded by nature and wildlife. Schedule a showing today and experience the beauty and luxury this property has to offer.
- Type:
- Single Family
- Sq.Ft.:
- 2,027
- Status:
- Active
- Beds:
- 4
- Lot size:
- 0.51 Acres
- Year built:
- 1969
- Baths:
- 3.00
- MLS#:
- 2451091
- Subdivision:
- Evergreen Heights
ADDITIONAL INFORMATION
Amazing Location! Nestled in the heart of picturesque Evergreen, Colorado, this charming home presents an exceptional opportunity to create your dream home. Step inside this delightful 4-bedroom, 3-bathroom home, where each room offers a blank canvas for your personal touches and creativity. With over 2000 square feet of finished living space and a 689 square foot basement ready to finish, the interior boasts a functional and spacious layout that accommodates both privacy and entertaining. The living room is a cozy haven with plentiful natural light. Adjacent to it, are the kitchen and dining area. Each of the four well-proportioned bedrooms provides comfortable living. The primary bedroom has an ensuite bath and the house has 2 additional bathrooms. Hang out by the wood stove in the family room, wander out to the sunroom, or soak up some sunshine on the back deck. Outside you are greeted by a 0.5-acre lot, beautifully enclosed with fully fenced front and back yards for outdoor activities, gardening, or simply taking in the serene mountain atmosphere. This home is positioned just minutes away from the essentials and extras of daily life. Acres of open space invite you to explore outdoor activities right at your doorstep, whether it’s hiking, biking, or leisurely walks in nature’s embrace. The charm of downtown Evergreen is only a short drive away, with shops, local eateries, and community events well within reach. Make it your own and let every detail reflect your unique vision. Embrace the opportunity to invest in a lifestyle defined by tranquility, convenience, and boundless potential. Welcome home to Evergreen, CO—a community that truly lives up to its name.
- Type:
- Single Family
- Sq.Ft.:
- 2,036
- Status:
- Active
- Beds:
- 3
- Lot size:
- 1.09 Acres
- Year built:
- 1976
- Baths:
- 2.00
- MLS#:
- 9206982
- Subdivision:
- Valley High Mountain Estates
ADDITIONAL INFORMATION
Updated 10/4 $5000 Concession credit toward carpet. Main sewer line replaced 9/24 Stainless dishwasher installed 9/24 Welcome to your secluded retreat nestled among the spruce trees in the highly desired Valley-Hi neighborhood of Evergreen, Colorado. This charming home sits on a level 1-acre lot with a gentle driveway, offering both privacy and convenience. With 2036 square feet of living space, it features 3 bedrooms and 2 baths, plus a versatile bonus room perfect for use as an office or hobby space (this was originally a garage). Step inside to discover a newly carpeted main living room with vaulted ceilings that exudes warmth and comfort, ideal for cozy evenings or entertaining guests. The vaulted ceilings create an airy atmosphere and enhance the spaciousness of the room, making it a delightful focal point of the home. Outside, the natural surroundings provide a serene backdrop, with mature spruce and aspen trees offering shade and tranquility. The expansive 1-acre lot allows for plenty of outdoor activities and potential for gardening. Located in Evergreen's Valley-Hi neighborhood, known for its scenic beauty and peaceful ambiance, this home offers a rare combination of privacy, space, and community. With its great price, vaulted ceilings, and picturesque setting, this property presents an excellent opportunity to own a piece of Colorado's mountain living at its finest. Solar to be paid in full at time of closing to maximize energy efficiency from day 1. Shelving in shed to be included.
$1,425,000
1523 Belford Court Evergreen, CO 80439
- Type:
- Single Family
- Sq.Ft.:
- 5,081
- Status:
- Active
- Beds:
- 6
- Lot size:
- 0.85 Acres
- Year built:
- 2000
- Baths:
- 5.00
- MLS#:
- 3863713
- Subdivision:
- Promontory At Soda Creek
ADDITIONAL INFORMATION
With an easy commute to Denver, discover the perfect blend of mountain living and urban convenience in this exquisite 5614 sq ft home, situated in the exclusive Promontory of Soda Creek neighborhood in North Evergreen. Whether you decide to enjoy a hike or bike ride through the adjacent 1,000+ acres of open space trails in Elk Meadow, pick up your dry cleaning, take a yoga class, grab a cup of coffee, a bite to eat, or a glass of wine, the location can’t be beat. Recent updates include new carpeting throughout, and fresh interior and exterior paint. This 6-bedroom, 5-bathroom residence is designed to provide both space and privacy. It features a dedicated office with a private bathroom, ideal for working from home or personal projects. The open kitchen boasts mountain views and is perfect for entertaining, complemented by a formal dining room for sit-down dinners. The upper level hosts a luxurious primary suite with an ensuite bathroom, walk-in closet, and a cozy sitting area with a fireplace. The finished basement includes two additional bedrooms, a bathroom, ample recreation space, and a small wet bar, making it perfect for larger families and guests. A 3-car garage provides a separate private entrance to the basement and easy access to the kitchen for convenient grocery unloading. Home is currently insurable with Jennifer Gann State Farm. The neighborhood school bus stop is a short walk away. Close access to I-70 makes it easy when heading out to the ski resort towns or to Denver and the surrounding areas. Enjoy the perfect blend of mountain serenity and modern convenience in this stunning home.
- Type:
- Single Family
- Sq.Ft.:
- 4,137
- Status:
- Active
- Beds:
- 4
- Lot size:
- 3.5 Acres
- Year built:
- 1979
- Baths:
- 3.00
- MLS#:
- 9007582
- Subdivision:
- Upper Bear Creek
ADDITIONAL INFORMATION
A Rare Opportunity to own River Front on Upper Bear Creek! This beautiful home features 4 acres of gorgeous Evergreens, Rock Outcroppings & 160 feet of River Front! The Huge Windows provide lots of Natural Light & Gorgeous Views! The massive wraparound deck & fire pit will extend your outdoor living experiences exponentially. Enjoy Rocky Mountain Spring Water straight from your Tap! The main level features a Gourmet Kitchen, Wood Flooring, Custom Lighting, High End Appliances & Eat In Kitchen Seating. The Dining Room flows into the huge Living Room Offering Views & a cozy Wood Burning Stove! The Main Level is Complete with three beds, two Baths, Laundry, and no maintenance massive decking. The Lower Walk out level is a complete living quarters with a kitchenette, Living Room, Bedroom, Laundry, Bonus Room & private Entry. This retreat like home boasts Lots of Natural Elements including Wood Beams, Wood Ceilings, Granite counters, Wood Flooring, & Travertine tiling. As you enter this oasis you will cross a fully engineered bridge that leads to a private pond and Cute Cabin with River Front! Your New Dream Home delivers Tranquility, Abundant Wildlife, & Views all on 160 feet of River Front!
$1,599,999
96 Carolyn Drive Evergreen, CO 80439
- Type:
- Single Family
- Sq.Ft.:
- 3,969
- Status:
- Active
- Beds:
- 5
- Lot size:
- 1.39 Acres
- Year built:
- 1967
- Baths:
- 4.00
- MLS#:
- 5280382
- Subdivision:
- Circle K Ranch
ADDITIONAL INFORMATION
Multigenerational living in a cool and iconic Evergreen lifestyle home! Built in 1967, this beautifully renovated stucco and timber frame raised ranch home sits on 1.39 acres with mountain views*Great room with 12' ceilings, special perimeter lighting, gorgeous river rock wood-burning fireplace insert, log accents and timeless wood floors*Vaulted ceilings extend into the kitchen boasting stainless steel appliances, large island, skylights, dual ceiling fans, generous pantry with upright deep freeze*Primary bedroom ensuite and an additional 2 bedrooms and 2 bathrooms with laundry room, including washer and electric dryer, round out the main level*Primary Bathroom has Jacuzzi tub, separate shower with 10 shower heads, dual sinks and Cherry wood cabinets*Bathroom #3 also has a Jacuzzi tub and shower combo*Downstairs, you'll find complete/separate living quarters with 2 bedrooms, bathroom, living area and kitchen*Flex area with exterior access could potentially create a money-making opportunity (check with county guidelines)*Multiple decks provide lots of outdoor entertainment spaces*Bear-resistant screen doors help keep wildlife out*Concrete tile roof is Class A Fire Rated and installed approximately 2009*~340 bonus SF to be used as a workshop/studio/? with separate entrance, lights, heat, water/sink & large closet. Home is served by water well and Evergreen Metropolitan District sewer management*See photos for more descriptions!
Andrea Conner, Colorado License # ER.100067447, Xome Inc., License #EC100044283, [email protected], 844-400-9663, 750 State Highway 121 Bypass, Suite 100, Lewisville, TX 75067

The content relating to real estate for sale in this Web site comes in part from the Internet Data eXchange (“IDX”) program of METROLIST, INC., DBA RECOLORADO® Real estate listings held by brokers other than this broker are marked with the IDX Logo. This information is being provided for the consumers’ personal, non-commercial use and may not be used for any other purpose. All information subject to change and should be independently verified. © 2024 METROLIST, INC., DBA RECOLORADO® – All Rights Reserved Click Here to view Full REcolorado Disclaimer
| Listing information is provided exclusively for consumers' personal, non-commercial use and may not be used for any purpose other than to identify prospective properties consumers may be interested in purchasing. Information source: Information and Real Estate Services, LLC. Provided for limited non-commercial use only under IRES Rules. © Copyright IRES |
Evergreen Real Estate
The median home value in Evergreen, CO is $900,000. This is higher than the county median home value of $601,000. The national median home value is $338,100. The average price of homes sold in Evergreen, CO is $900,000. Approximately 80.73% of Evergreen homes are owned, compared to 13.04% rented, while 6.23% are vacant. Evergreen real estate listings include condos, townhomes, and single family homes for sale. Commercial properties are also available. If you see a property you’re interested in, contact a Evergreen real estate agent to arrange a tour today!
Evergreen, Colorado has a population of 9,338. Evergreen is more family-centric than the surrounding county with 31.17% of the households containing married families with children. The county average for households married with children is 31.13%.
The median household income in Evergreen, Colorado is $133,488. The median household income for the surrounding county is $93,933 compared to the national median of $69,021. The median age of people living in Evergreen is 45.5 years.
Evergreen Weather
The average high temperature in July is 78.8 degrees, with an average low temperature in January of 13.7 degrees. The average rainfall is approximately 21.4 inches per year, with 103 inches of snow per year.
